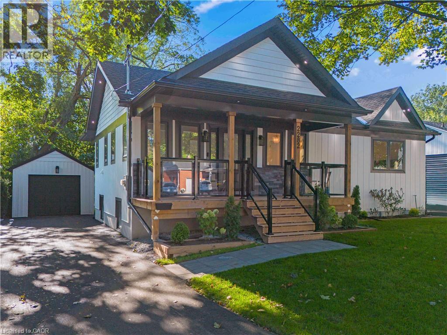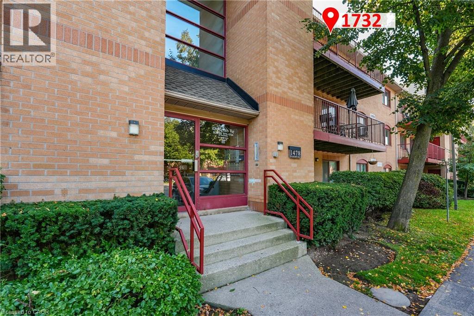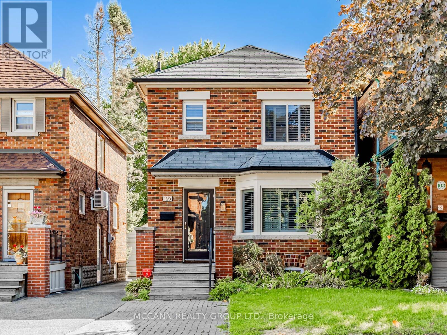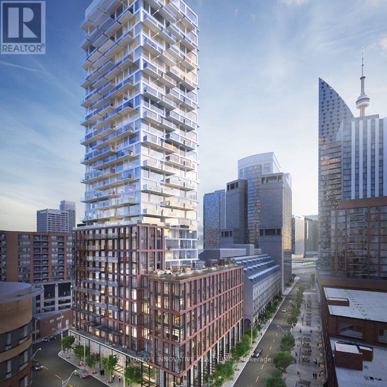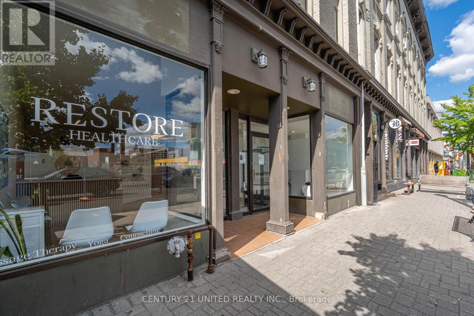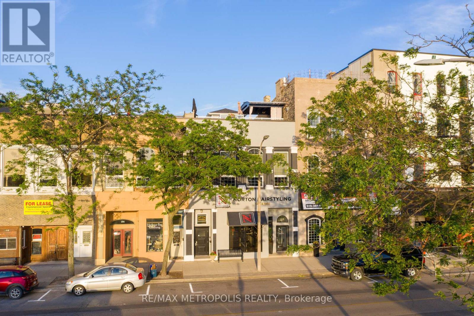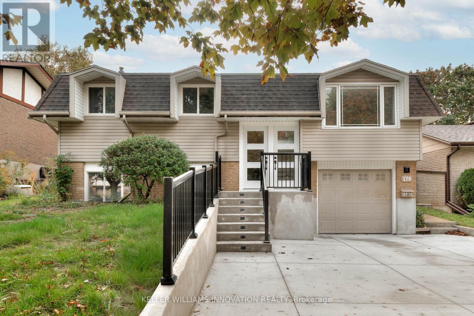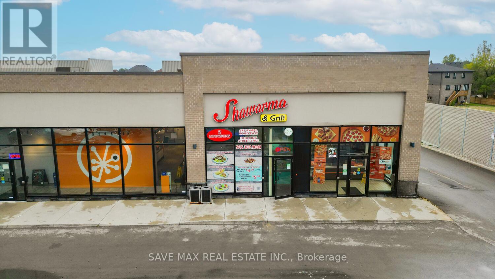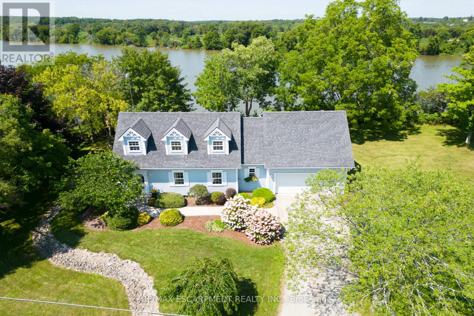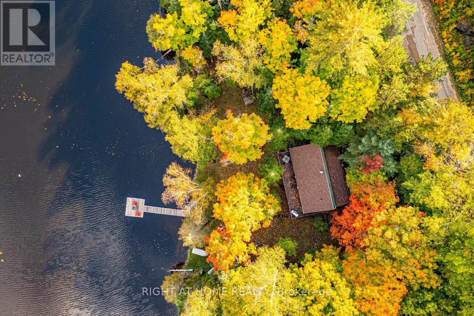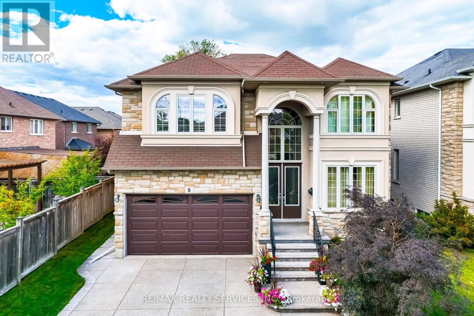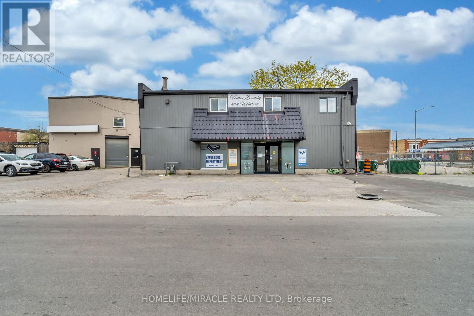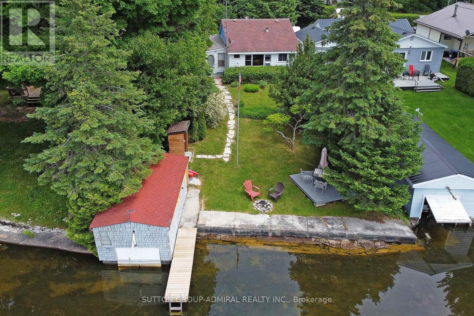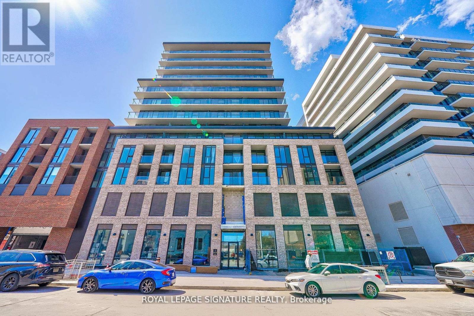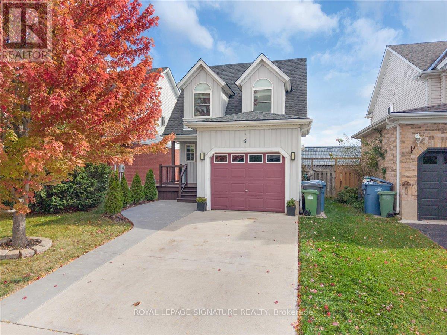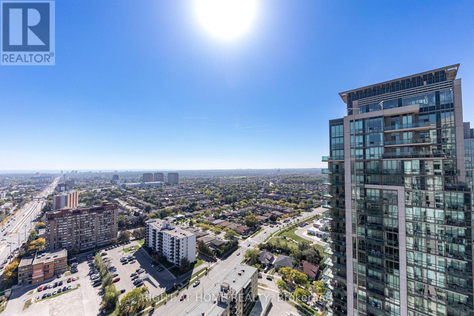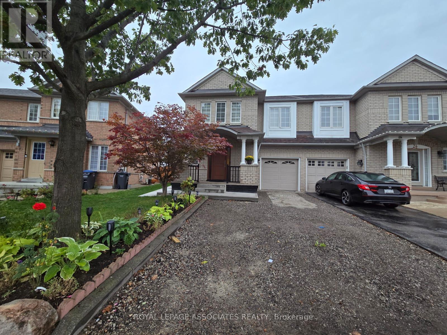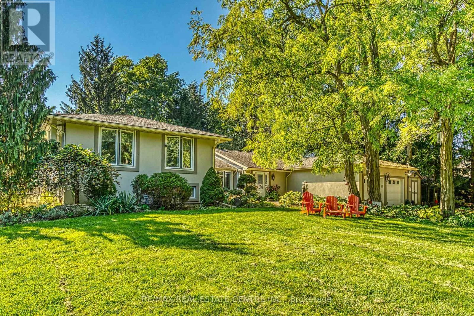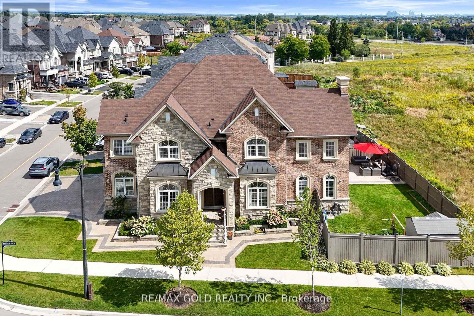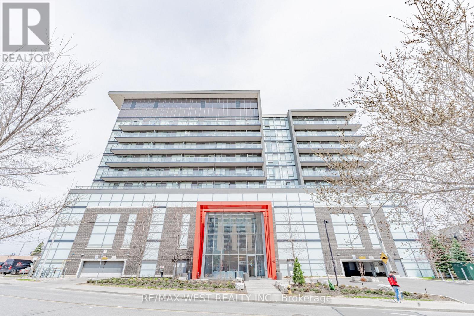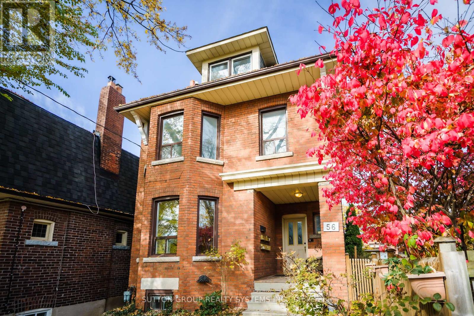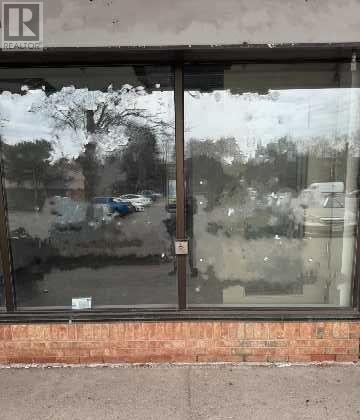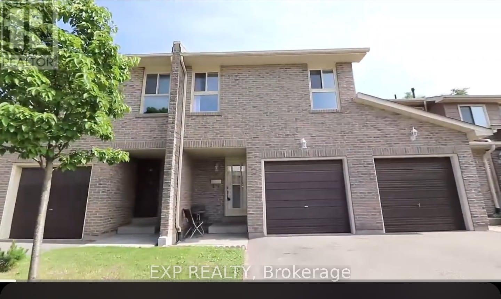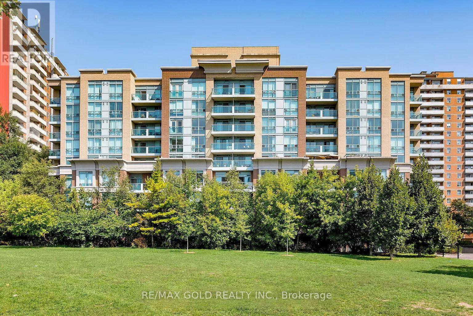2282 Fairleigh Place
Burlington, Ontario
Stunning Brand-New Rebuild in Downtown Burlington Tucked away on a quiet cul-de-sac, this raised bungalow offers refined living at its best. Perfectly situated backing onto the picturesque Waterfront Trail, it’s just a short stroll to downtown Burlington, with its charming shops, restaurants, and the sparkling shores of Lake Ontario. Never been lived in, this home is ideal for downsizers or professionals seeking a luxurious, low-maintenance lifestyle where style and comfort abound. Step inside to discover a magnificent open-concept design, featuring engineered hardwood floors, pot lights, and integrated speakers throughout. The great room captivates with its cathedral, beam-accented ceiling, skylights, and a stone-framed gas fireplace flanked by illuminated custom shelving and cabinetry. Sliding doors create a seamless transition to the covered porch, wired for sound and complete with glass railings overlooking a private backyard oasis. The professionally designed kitchen is a showpiece—featuring Bosch appliances, sleek finishes, and a large island perfect for entertaining. Just off the great room, the main floor laundry is bright and functional, with ample cabinetry, heated floors, and direct access to the garage and backyard. The primary suite offers a serene retreat with a vaulted ceiling, numerous custom built-ins, and a spa-like ensuite boasting a soaker tub and heated floors. The lower level is equally impressive, with a spacious, light-filled family room featuring a walkout to the garden and custom built-ins for extra storage. Three generous bedrooms, each large enough for a king bed, share a beautiful 3-piece bath again with heated floors. Even the mechanical room has been finished with large-format tile for a polished touch. Outside, a detached garage comes EV charger–ready, completing this exceptional offering. Every detail has been thoughtfully designed and flawlessly executed. This one-of-a-kind property is truly not to be missed! (id:47351)
1478 Pilgrims Way Unit# 1732
Oakville, Ontario
TRANQUIL TRAILSIDE LIVING … 1732-1478 Pilgrims Way is where nature meets comfort in the Heart of Oakville. Step into this beautifully maintained 2-bedroom, 1-bathroom condo nestled in the sought-after PILGRIM’S WAY VILLAGE – a well-managed and established condo community in GLEN ABBEY, one of Oakville’s most desirable neighbourhoods. Inside, you’ll find a bright, functional layout designed for both everyday living and entertaining. The spacious living room features gleaming floors, a cozy wood-burning FIREPLACE, and direct access to your private, slat-style balcony, perfect for enjoying morning coffee or evening sunsets. The dining area seamlessly connects to a bright kitchen, offering ample cabinetry. The primary bedroom is a true retreat, complete with a walk-in closet, ensuite privilege, and the convenience of in-suite laundry. A generously sized second bedroom provides flexibility for guests, a home office, or growing families. The real magic is just beyond your door. Situated mere steps from McCraney Creek Trail, Glen Abbey Trails, and Pilgrims Park, this location is a haven for nature lovers, dog walkers, and active lifestyles. Whether you're enjoying scenic strolls, jogging through the forested pathways, or watching the seasons change around you, you’re surrounded by the beauty of Oakville’s preserved green spaces. Families will appreciate access to top-tier schools, excellent transit, and proximity to shopping, amenities, and highway connections. Building amenities include an exercise room, sauna, and games room. Whether you're a first-time buyer, downsizer, or investor, this is a rare opportunity to own in a peaceful, trail-laced pocket of Oakville. CLICK ON MULTIMEDIA for drone photos, floor plans & more. (id:47351)
105 Ronan Avenue
Toronto, Ontario
Renovated! 3+1 Bedroom With Granite Countertops & Eat-In Centre Island, Heated Floors In Kitchen & Bath, Hardwd Floors, Fireplace, Pot Lights, S/S Appliances, And 2 Renovated Baths. Private Yard With W/O To Deck And Summer Sunroom Or Extra Storage. Great Location. Walk To Wanless Park, Bedford Park School & TTC. Front Parking Pad With Mutual Drive & Detached Garage Offering 2 Parking Spaces. Tenants Pays Parking Pad Permit, Water, Heat, Hydro, Snow Removal & Landscaping, Garbage Disposal. (id:47351)
503 - 2a Church Street
Toronto, Ontario
Stunning And Immaculate 1 Bdrm Condo In The Heart Of Downtown!! Fully Upgraded With Laminate Flooring Throughout. Open Concept Style With Updated Kitchen, Granite Tops And Stainless Steel Appliances. Walking Distance To Financial District, Restaurants, Cafes, And St. Lawrence Market. Floor To Ceiling Windows. Open Balcony. (id:47351)
7 - 172.5 Hunter Street
Peterborough, Ontario
This charming 1 bedroom apartment in the heart of Downtown! You are welcomed to a bright and airy open-concept kitchen and living space. An updated bathroom with glass walk-in shower, and a generously spacious bedroom, perfect for a bedroom set up if needed. Located on Hunter Street, you'll have easy access to the best restaurants, pubs, coffee shops, salons, local shopping, and nightlife hotspots that Peterborough has to offer. Don't miss out on this incredible gem - experience the ultimate downtown lifestyle today! All utilities, heat, water and sewer are the responsibility of the tenant. (id:47351)
Upper - 182 Front Street N
Sarnia, Ontario
STUNNING EXECUTIVE FURNISHED LOFT FOR LEASE LOCATED IN THE HEART OF DOWNTOWN SARNIA, WITH PANORAMIC VIEWS OF THE ST. CLAIR RIVER, BLUEWATER BRIDGE & SARNIA BAY. THIS 3 STOREY WITH ITS OWN PRIVATE ENTRANCE BOASTS 3 BEDROOMS & 2 BATHROOMS IN AN OPEN LAYOUT WITH HIGH END FINISHES THROUGHOUT. THE GORGEOUS GREAT ROOM HAS MASSIVE WINDOWS THAT BRING IN NATURAL SUNLIGHT & INCREDIBLE VIEWS. THE CATHEDRAL CEILINS & GAS FIREPLACE IS OPENTO THE STUNNING CHEF'S KITCHEN WITH TALL CABINETS, GAS STOVE, & TOP OF THE LINE APPLIANCES WITH ADJACENT ENSUITE LAUNDRY. ENJOY THE OUTDOORS ON THE EXPANSIVE OUTDOOR TERRACE ROOFTOP PATIO PERFECT FOR HOSTING OR RELAXING WATCHING SARNIA'S GORGEOUS SUNSETS. ADJACENT INDOOR TERRACE KITCHEN WITH U-LINE FRIDGE & FREEZER & ENTERTAINING BAR AREA IS SET UP WITH OUTDOOR FURNITURE FOR LARGE GATHERINGS. WALK TO RESTAURANTS, ENTERAINMENT, COFFEE & BOUTIQUE SHOPS, ART GALLERY, IMPERIAL THEATRE OR CENTENNIAL PARK & WATERFRONT. A PARKING SPACE IS ADDITIONAL IF REQ'D $900/YEAR. TENANT TO PAY ALL UTILITIES AND INTERNET. (id:47351)
Lower - 170 Wheatfield Crescent
Kitchener, Ontario
Welcome to 170 Wheatfield Crescent (Lower Unit), Kitchener Pioneer Park! This bright and spacious 1-bedroom, 1-bathroom lower unit offers comfort, privacy, and convenience in one of Kitcheners most desirable neighbourhoods. Featuring a spacious living area, modern kitchen and in-suite laundry, this unit provides everything you need for easy everyday living. Enjoy shared use of the backyard, perfect for relaxing outdoors, along with one parking space on a private double-wide driveway. Located in Pioneer Park, youll love being close to Highway 401, Conestoga College, shopping, restaurants, walking trails, and local transit. (id:47351)
4 - 675 Rymal Road E
Hamilton, Ontario
Profitable Shawarma Restaurant for Sale Turnkey Operation in Prime Hamilton Location NO FRANCHISE/ NO ROYALTY FEE. An exceptional opportunity to own a thriving, fully equipped shawarma restaurant located in a high-traffic retail plaza in Hamilton. The restaurant is situated in a busy No Frills anchored plaza alongside a major pharmacy, dental office, and other well-established businesses, generating consistent foot traffic throughout the day, especially during lunch hours and after school. It is within walking distance of two high schools with over 3,000 students and is surrounded by residential neighborhoods and local businesses, contributing to a steady stream of regular customers. The 1,258 sq. ft. space offers seating for over 30 guests and features a 15-foot commercial hood, walk-in cooler, full kitchen, storage rooms, and washroom. The business handles a high volume of walk-in traffic, online orders, and regular large catering contracts from nearby schools and car dealerships. Sales see a noticeable boost on school game nights and weekends. The current lease runs until March 2029, with two additional 5-year extension options, providing long-term stability. (id:47351)
1042 River Road
Haldimand, Ontario
Rare & desirable almost 4 acre waterfront property enjoying 186ft of coveted low profile/easy access Grand River frontage incs over 22 miles of navigable waterway at your doorstep. Savor tranquil views of the glistening Grand w/undisturbed natural lands across deep/wide portion of river - the perfect spot for boating, waterskiing, canoeing, kayaking or fishing - a wildlife & exotic waterfowl sanctuary. Follow flag stone walk-way accented w/beautiful landscaping to front entry of updated 2 storey Cape Cod style home boasting over 1900sf of open concept living/dining area offering oversized water-view windows - continues to modern kitchen sporting ample cabinetry + walk-out to private 10x20 river facing deck, 3pc bath & convenient direct garage entry. 3 classic dormers ensure the upper level to be filled with an abundance of natural light flooding roomy hallway, elegant primary bedroom ftrs 2 river-view windows & 4 double door closets + 2 additional bedrooms. Easy access staircase provides entry to 874sf lower level/basement introduces rec/family room, laundry/utility room + handy storage area. Incs 3 parcels with separate ARNs -new Bill-130 legislature may allow for potential future lot severance - sufficient area for auxiliary dwelling/tiny house(s) or outbuilding(s)/barnette(s). 30/40 min commute to Hamilton, Brantford & Hwy 403 - 10 mins SW of Cayuga. Extras - furnace-2014, AC-2023, c/vac, new vinyl windows-2024, roof-2008, appliances, 2000 gal. cistern + septic. Incredible combination of large lot size & substantial water frontage. Life is "Grander" on the "Grand"! (id:47351)
1220 Portage Lake Road
Dysart Et Al, Ontario
Experience the Ultimate in Lakeside Living Turnkey Waterfront Cottage on South Portage Lake! Welcome to your dream retreat, where charm, comfort, and convenience meet the beauty of nature. This meticulously maintained, turn-key waterfront cottage is perfectly nestled near the vibrant town of Haliburton and offers everything you need to embrace the cottage lifestyle with ease. Boasting three spacious bedrooms plus a cozy loft, this inviting escape is ideal for family getaways or hosting friends. Inside, you'll find an updated bathroom, a beautifully equipped modern kitchen, and a sun-filled living area with panoramic lake views. Step outside onto the expansive deck with sleek glass railings, perfect for relaxing, entertaining, or simply soaking in the breathtaking scenery of crystal-clear South Portage Lake. Enjoy peace of mind and year-round comfort with an artesian well and UV water system, a large woodstove, and electric baseboard heating. The walkout basement provides ample storage for all your seasonal gear, and the long private driveway ensures plenty of parking for guests. Follow the gently sloped path down to your private sandy beach, ideal for swimming, sunbathing, or launching your canoe. Renowned for its excellent fishing, South Portage Lake offers endless days of outdoor enjoyment right at your doorstep. Just minutes from Haliburton's charming shops and dining, this property is more than a cottage; it's a lifestyle. Fully equipped and ready to enjoy, this is your chance to own a slice of paradise. Don't this rare gem won't last long! (id:47351)
9 Lorupe Court
Hamilton, Ontario
Welcome to this stunning 4+1 bedroom home, tucked away on a quiet court and offering over 5000 sq. ft. of beautifully finished total living space. From the attention to detail and high-end finishes that set this home apart, the main floor boasts 9-foot ceilings, rich hardwood and porcelain flooring, and elegant crown moulding throughout. The spacious family room is a true highlight, featuring custom built-in wall units, a cozy gas fireplace, and an eye-catching waffle ceiling that adds both character and warmth.The gourmet kitchen is designed for both everyday living and entertaining, with upgraded cabinetry, granite countertops, a centre island, built-in appliances, and a seamless flow into the breakfast and dining areas. The formal living and dining rooms offer refined spaces for hosting guests and adds a touch of luxury to the main floor with a beautiful spiral oak staircase that is the main focal point of the main floor. Upstairs, the primary suite provides a peaceful retreat with a generous walk-in closet and a spa like 6 piece ensuite. Bedrooms two and three share a well-appointed Jack & Jill bathroom, while the fourth bedroom has its own ensuite. A convenient second-floor laundry room and a spacious loft which can be used as an additional living room or an office space,adds functionality to the upper level. The fully finished lower level with a separate side entrance, features high ceilings and includes a large recreation room perfect for movie nights or gatherings, an additional bedroom with a combined office space ideal for working from home. A beautiful spiral oak staircase with wrought iron spindles connects all levels of the home with elegance and flow. (id:47351)
389 Lyle Street
London East, Ontario
This exceptional commercial property presents a prime investment opportunity in a desirable London location. The 2,300-square-foot building, situated between York, King, and Dundas Streets, offers convenient on-site around 12 car parking. Its versatile zoning accommodates a wide range of business uses. Recent renovations, totaling approximately $130,000, include a newly converted four-bedroom, two-bathroom residential unit upstairs. The main floor offers significant potential for various commercial ventures, such as office space, restaurants, or wellness centers. This unique property combines the benefits of live-in accommodation and a ground-floor business area, ideally suited for entrepreneurs seeking to minimize living expenses while operating their business. Further enhancing its appeal are wheelchair accessibility features, controlled entry with video surveillance, and an owned hot water tank. (id:47351)
70 Antiquary Road
Kawartha Lakes, Ontario
Rare Waterfront on Canal Lake, part of the Trent-Severn Waterway! Gorgeous Sunsets on the beautiful sand bottom lake. Great fishing right off the shore! Four-season cozy cottage with 3 bedrooms and an extra bedroom in the loft. Open Concept New Kitchen, Dining And Living Room, Detached Garage, Paved Driveway, Beautiful Gardens, And An Extra Bonus - A Dry Boathouse Turned Into Another Bedroom Or Man Boat Cave! (id:47351)
1421 - 1 Jarvis Street
Hamilton, Ontario
Welcome To 1 Jarvis By BMBLEM Located In The Heart Of Hamilton's transformation! Great location close to everything Hamilton has to offer. Highway 403 & QEW lead you to Toronto and the rest of the GTA. 11 mintures walk from Hamilton GO Centre Stop; 15 minutes from beautiful waterfalls, Tiffany Falls, Devil's Punchbowl and Albion Falls; GO Station within a short walk distance and 2 minutes walk wo HSR bus stop. (id:47351)
5 Fleming Road
Guelph, Ontario
This beautifully maintained Brooklyn model home is move-in ready and offers the perfect blend of style, comfort, and functionality. Featuring 3 spacious bedrooms, a full bathroom on the second floor, a powder room on the main floor, and an extra full bathroom in the finished walkout basement, its ideal for both everyday living and entertaining. Inside, gleaming hardwood floors and elegant custom staircases by Century Stairs complement the main floor layout with a chef's kitchen, stainless steel appliances, double sinks, and abundant counter space, featuring a pass-through opening to the living area. The living room opens to a second-storey deck, while the dining area includes a cozy sitting nook with an electric fireplace on its own panel and a stunning true black walnut mantel. Large windows fill the space with natural light. The primary suite offers two custom window benches and chic closet doors. Upgrades include popcorn ceiling removal (2021), new LG microwave and washer (2024), newblinds (2023), and a new owned furnace, AC, and thermostat (2022). Outside, pride of ownership shines with a concrete driveway, stamped walkway, manicured landscaping enhanced by two beautiful mature maple trees, full fencing, a newer roof (2018), and a charming shed.Professionally redecorated by an architect this home is sure to impress! (id:47351)
3503 - 3504 Hurontario Street
Mississauga, Ontario
Recently Renovated! Stunning, sun-filled corner unit featuring one of the best layouts and views in the building! Enjoy breathtaking southwest exposure with panoramic views of the lake and CN Tower. This spacious 2-bedroom, 2-bathroom suite offers brand new vinyl flooring throughout and has been freshly painted, creating a stylish, modern, and move-in ready space. The open-concept layout with floor-to-ceiling windows fills every room with natural light.Located in a highly sought-after central area, just minutes from major highways, transit, schools, shopping, and all essential amenities. The building offers top-tier security and premium amenities including an indoor pool, fitness centre, party room, and more! Some photos have been virtually staged** (id:47351)
72 Starhill Crescent
Brampton, Ontario
This legal finished basement offers 2 spacious bedrooms with a private entrance, ensuring complete privacy. Features include an open-concept kitchen with ample storage, ensuite laundry with washer and dryer, and appliances including a fridge, and stove. Located in a quiet, safe neighborhood within access to schools, close to parks, Brampton Civic Hospital, shops, and convenient public transit options. The area is ideal for responsible tenants seeking a peaceful and comfortable living environment. This is a pet-free and smoke-free property, with a quiet landlord dedicated to a positive rental experience. Utilities are shared at 30%, with the tenant responsible for their portion. (id:47351)
5590 Blind Line
Burlington, Ontario
Welcome to a rare opportunity to own a stunning estate nestled on nearly 2 acres of beautifully landscaped, forest-surrounded land. This expansive 5-bedroom, 5-bathroom home offers over 3,600 sq ft of luxurious living space, thoughtfully designed for comfort, entertaining, and multigenerational living with the in-law suite. The heart-of-the-home kitchen beautifully blends rustic charm with modern functionality, creating a warm and inviting space perfect for both family life and entertaining. Featuring granite countertops, custom cabinetry, and a central island with breakfast seating, it offers ample room for prepping meals and gathering with loved ones. Vaulted ceilings with exposed wood beams, a ceramic gas fireplace, skylights, and oversized windows flood the eat in kitchen with natural light, while terra cotta tile flooring adds warmth and durability. Stainless steel appliances, and thoughtful details like a decorative range hood add to the appeal. The home boasts an automatic backup 16kW generator, three cozy fireplaces, two natural gas furnaces, and dual central A/C units ensuring year-round comfort. Step outside from the lower level walkout and be captivated by your own private oasis a saltwater in-ground pool overlooked by a charming gazebo, perfect for summer relaxation or elegant outdoor gatherings. A paved basketball court adds a fun and functional touch to this incredible property. Whether youre hosting guests, working from home, or enjoying the peaceful setting, this home offers an unmatched blend of space, luxury, and lifestyle. (id:47351)
19 Martin Byrne Drive
Brampton, Ontario
Welcome to this beautiful 5-bedroom detached home. Set on a premium lot, with a front door that opens towards the park, this property offers approximately 4,400 sq ft of above-grade space, plus two separate finished basement apartments with their own separate entrances. Perfectly located at the corner of the street with an extended driveway and legal curb cutting. The modern stone-brick exterior opens to a bright and spacious interior with large windows with a lot of natural light. Features include a double door entry, 10-foot ceilings on the main floor, 9-foot ceilings on the second floor, and upgraded hardwood floors. The modern kitchen with stainless steel appliances, quartz countertops, a large centre island, and a walk-in pantry, all overlooking the family and dining rooms. The main floor also boasts a designated office and a full 3-Pc washroom. Upstairs, the primary suite features a spacious walk-in closet and a jacuzzi, a 6-piece en-suite bathroom with dual vanities, a glass shower, and a soaker tub. Four additional bedrooms, three additional bathrooms, and a conveniently located, huge laundry room complete the second floor. Also finished basement with a separate entrance, includes two separate basements with 2 bedrooms, 1 washroom apartment each with its own laundry, ideal for extended family or rental income. The backyard had stone work, an outdoor shed 15' x 8', fully fenced, comes with a sprinkler system and a gasline to a backyard BBQ. (id:47351)
625 - 15 James Finlay Way
Toronto, Ontario
Luxurious, Modern and Open Concept 2 Bedroom, 2 Bathroom Unit in the high demand project of Icon Condos with its Own Exclusive Terrace. Upgraded throughout with Laminate Floors, and floor to ceiling windows with Lots of natural Lights and an unobstructed view of the East from Every Room. This Bright and Spacious 2 Bedroom comes with an Open Concept Kitchen with a Centre Island to be used as Breakfast/Lunch area with all S/S appliances. 970 SqFt of modern and luxury living in the heart of Toronto, with its own terrace of 525 SqFt private terrace for your Family Gatherings. Prime Location of Keele & 401, Very Conveniently Located Just Off The 401, TTC Transit, Hospital, York University, Yorkdale Mall, Primary & Secondary Schools, Restaurants Within Walking Distance From The Building. 24 Hours Concierge. (id:47351)
Basement A - 56 Edna Avenue
Toronto, Ontario
Location Location! Don't Miss COZY STUDIO BASEMENT APT! Newer Kitchen, Do not miss the chance to live right next to Dundas West Subway station, right by FreshCO and close to Roncesvalles Village, High Park, and Bloor West Village. Heat and Water included.. Hydro not included. Parking available for 60 (id:47351)
6b - 255 Dundas Street W
Mississauga, Ontario
1640 sqft commercial retail unit available for lease Immediately. Lease price 38.00 Sq.Ft.+16.08 TMI. Ideal for retail, service, or office use in a high-traffic area. Ready for immediate occupancy. Few more units are also available in the building. (id:47351)
13 Foster Crescent
Brampton, Ontario
Fantastic Foster Cres! Welcome to this stunning 3 Bedroom 3 bathroom Open Concept Townhouse! Beautiful Laminate Floors Throughout With Lots Of Natural Light! Spacious Updated Kitchen With New Counter Tops And Dishwasher. Walk Out To Fully Fenced Patio (Lawn Care By Property Mgmt) Spacious 3 Bedrooms With New Windows. Entertain Friends And Family In Your Basement Rec Room. Move In And Enjoy This Beautiful Home! 5 public & 4 Catholic schools serve this home. Of these, 9 have catchments. There are 2 private schools nearby. 3 sports fields, 3 playgrounds and 5 other facilities are within a 20 min walk of this home. Walk to local school and mall. Street transit stop less than a 2 min walk away. Rail transit stop less than 3 km away. (id:47351)
211 - 17 Michael Power Place
Toronto, Ontario
Bright and spacious 2+1 bedroom condo in the heart of Islington Village! This beautifully maintained suite offers over 1,000 sq ft of living space with a smart split-bedroom layout, 2 full baths, and a den. Features include an open-concept kitchen with stainless steel appliances, quartz stone countertops, backsplash, hardwood floors, and floor-to-ceiling windows that fill the space with natural light. Recent upgrades include new glass shower doors, new light fixtures in the hallway and kitchen, new toilets, and a new washer and dryer (as per seller). Enjoy a private balcony with a fabulous view, a primary bedroom with a 4-pc ensuite, 2 parking spaces, and a locker. The building offers top amenities including a gym, library, party room, bike storage, and 24-hour security. Steps to Islington Subway, Kipling GO, shops, restaurants, and Mimico Creek trails, with easy access to Hwy 427, QEW, Gardiner, and 401, ideal for young families, professionals, or downsizers. (id:47351)
