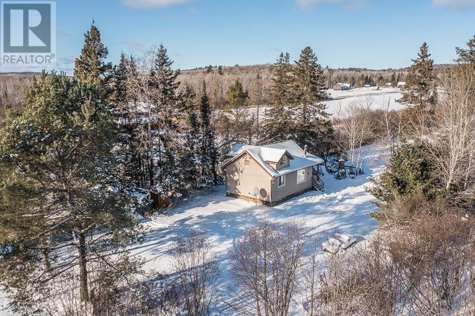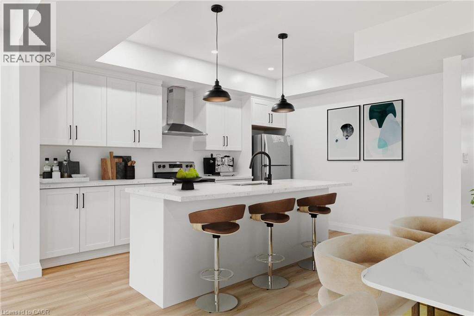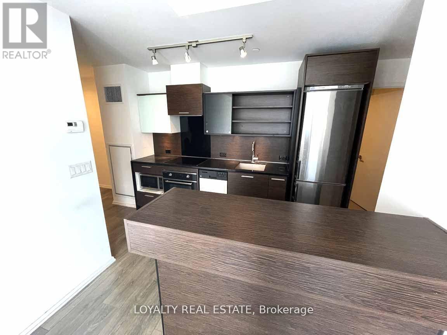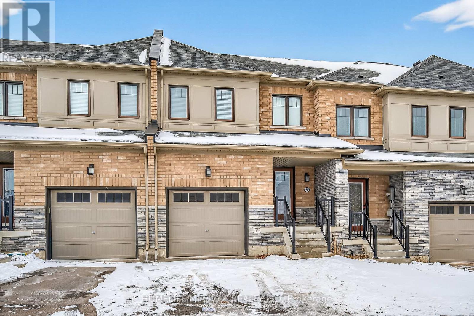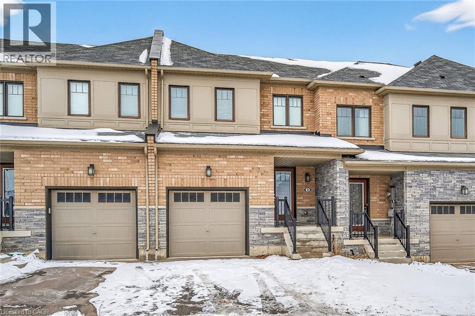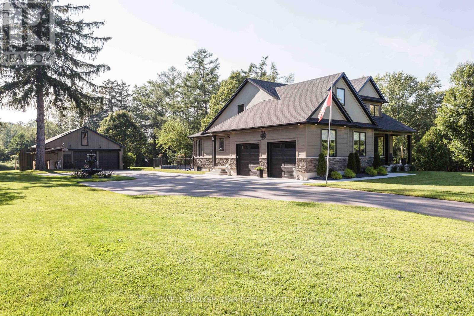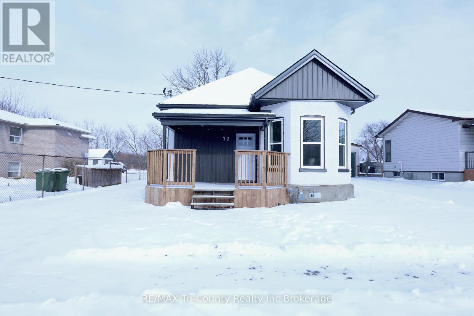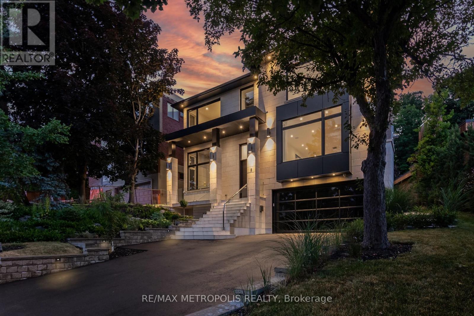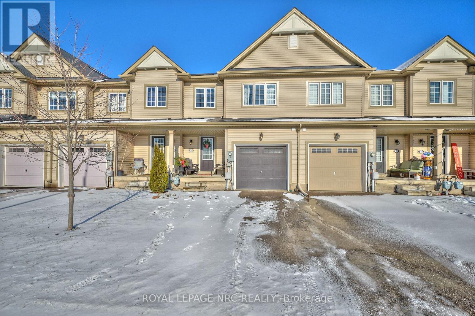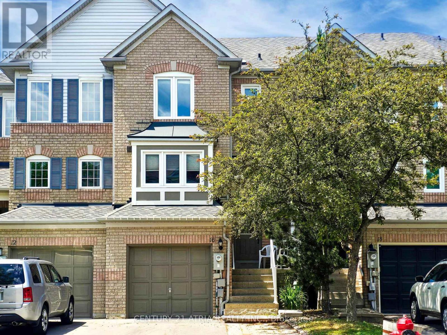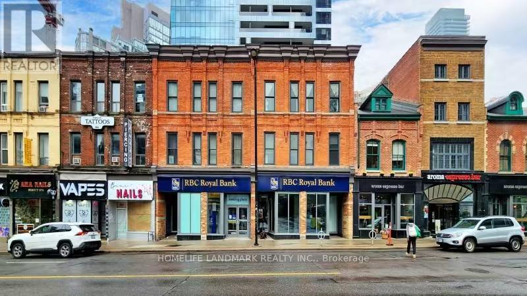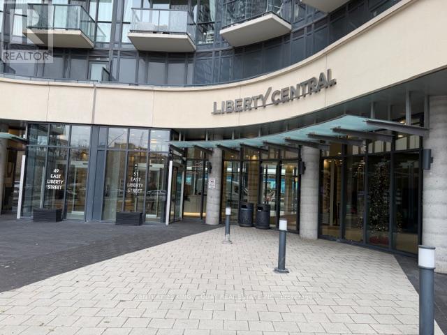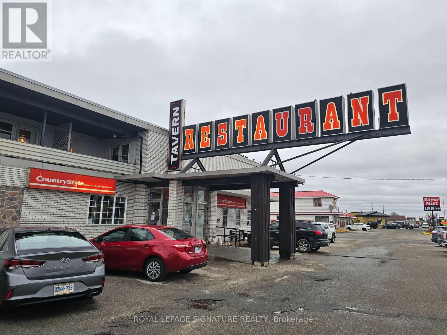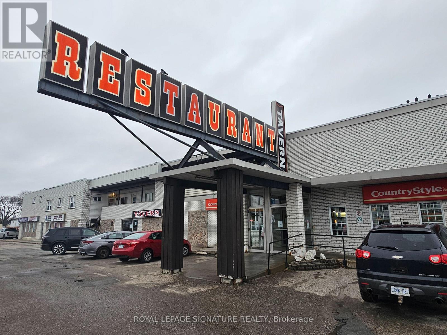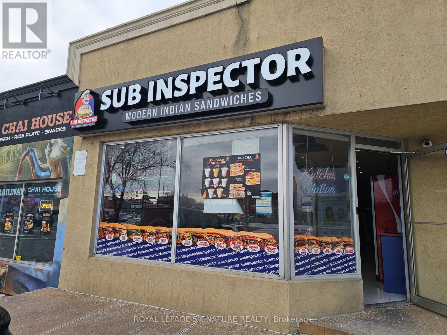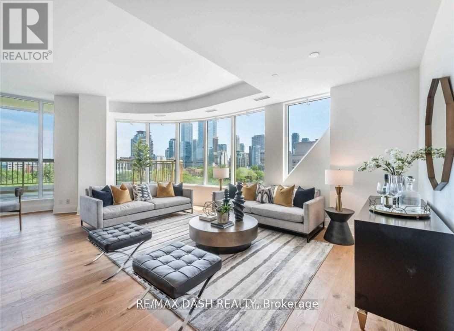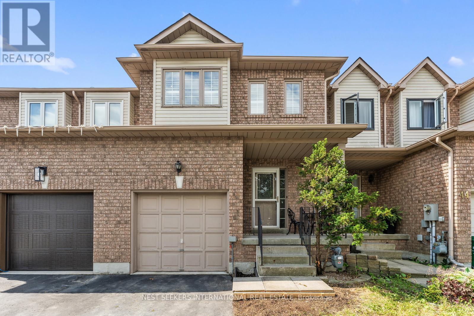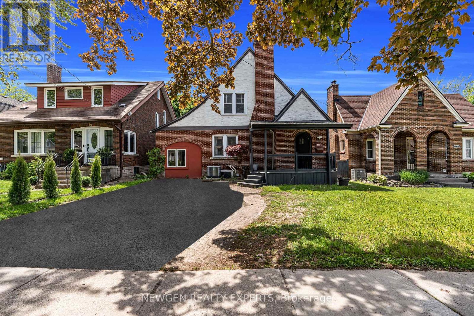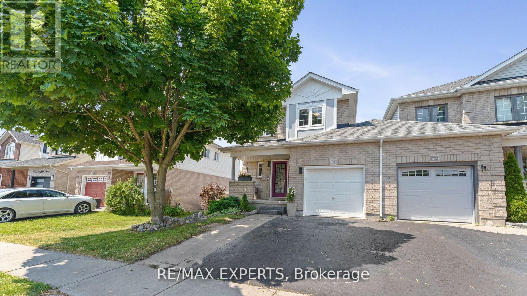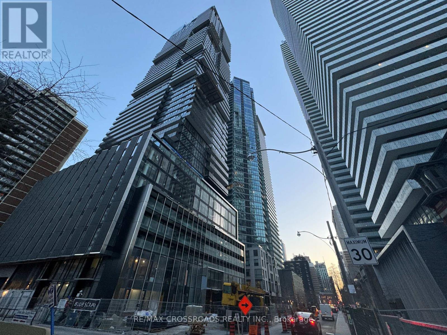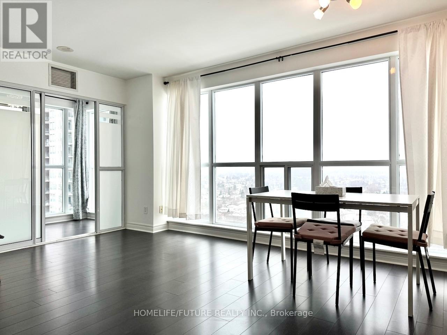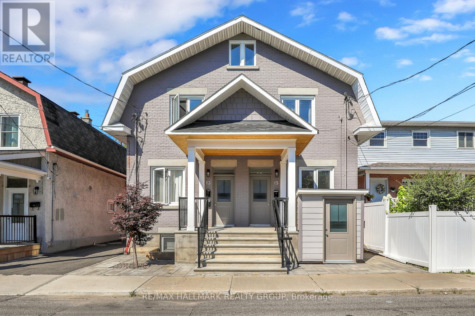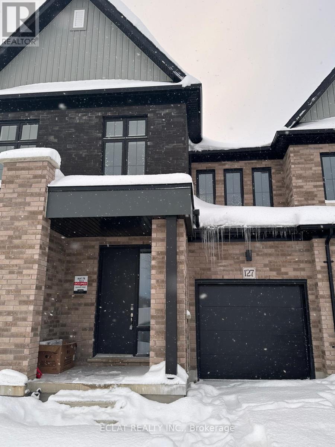Shaw Rd, #4
Algoma, Ontario
Tucked away in picturesque Dunns Valley, this inviting 3-bedroom camp offers a peaceful retreat surrounded by nature. Two bedrooms are conveniently located on the main floor, with a third bedroom set in a cozy loft above - perfect for guests or kids. The camp features a roughed-in bathroom with a shower stall and sink. While there is no running water or septic system, the shower can be used by hauling in water and operating a small transfer pump. An outhouse is in place for bathroom facilities. The main floor features an open-concept kitchen, living room, and dining area. Located within an unorganized township, this property provides flexibility and a true back-to-basics experience. Outdoor enthusiasts will appreciate the close proximity to expansive tracts of Crown land, offering endless opportunities for hunting, hiking, ATVing, and exploring. An ideal getaway for those seeking privacy, simplicity, and a stunning natural setting - this Dunns Valley camp is a rare opportunity to own an authentic northern escape. (id:47351)
135 Pugh Street
Milverton, Ontario
HOLIDAY SPECIAL $20,000 OFF!!! Welcome to 135 Pugh Street where luxury meets flexibility. Experience upscale living in this beautifully semi-detached home, thoughtfully crafted by Caiden Keller Homes. Backing directly onto a lush forest, this property offers rare, uninterrupted privacy in the charming and growing community of Milverton. This home delivers space, style, and exceptional value especially when compared to similar properties in nearby urban centres. Imagine a semi-detached custom home with high-end finishes, a designer kitchen with oversized island, upgraded flat ceilings, dual vanity and glass shower in the ensuite, and a spacious walk-in closet. The layout is fully customizable with Caiden Keller Homes in-house architectural team, or you can bring your own plans and vision to life. Each unit will maintain the same quality craftsmanship and attention to detail Caiden Keller Homes is known for. Don't miss this rare opportunity to own a fully customizable luxury Semi with forest views at a fraction of the cost of big city living! Multi-generational floor plan customization an option which includes a 2 bed, 1 bath accessory apartment. Multiple Lots available!! (id:47351)
1101 - 75 St Nicholas Street
Toronto, Ontario
Nicholas residence, modern downtown condo, sun filled studio unit close to bustle of the city core. 9 ft ceiling residence, gym, theater, lounge, business center, party room, roof top sun deck, subway, university, Yorkville, bay, Bloor and Yonge St. (id:47351)
9 Hedges Crescent
Hamilton, Ontario
Beautiful Stoney Creek 2-Storey Townhouse - 3 Bedrooms, 2.5 Bathrooms - Prime Location Surrounded by Green Trails, Golf Course, Nature, and Football Ground Welcome to refined living in one of Stoney Creek's most desirable and vibrant neighbourhoods. This immaculate 2-storey townhouse offers generous, well-designed living space ideal for modern families, professionals, and entertainers alike. Step inside to a bright, open-concept main floor featuring a stylish kitchen, spacious living room, and a sun-filled breakfast area-perfect for hosting or enjoying everyday family life. High-quality finishes and an elegant aesthetic flow seamlessly throughout. The main level is completed by a dedicated dining/breakfast area and a modern 2-piece powder room. Upstairs, you'll find three generously sized bedrooms, including a luxurious primary suite complete with a walk-in closet and a private ensuite bath. Additional features include: Attached single-car garage with convenient interior access Large unfinished basement offering tremendous potential for an in-law suite, home gym, recreation room, or expanded living space. Prime Location: Surrounded by beautiful green trails, nature, a golf course, and even a football field, this home is ideal for active families and outdoor enthusiasts. Situated in a commuter-friendly area, you're just moments from the QEW, top-rated schools, major shopping centers, healthcare facilities, and parks. This exceptional home truly checks all the boxes. Don't miss your chance to live in this highly sought-after neighbourhood! (id:47351)
9 Hedges Crescent
Hamilton, Ontario
Beautiful Stoney Creek 2-Storey Townhouse - 3 Bedrooms, 2.5 Bathrooms - Prime Location Surrounded by Green Trails, Golf Course, Nature, and Football Ground Welcome to refined living in one of Stoney Creek's most desirable and vibrant neighbourhoods. This immaculate 2-storey townhouse offers generous, well-designed living space ideal for modern families, professionals, and entertainers alike. Step inside to a bright, open-concept main floor featuring a stylish kitchen, spacious living room, and a sun-filled breakfast area-perfect for hosting or enjoying everyday family life. High-quality finishes and an elegant aesthetic flow seamlessly throughout. The main level is completed by a dedicated dining/breakfast area and a modern 2-piece powder room. Upstairs, you'll find three generously sized bedrooms, including a luxurious primary suite complete with a walk-in closet and a private ensuite bath. Additional features include: Attached single-car garage with convenient interior access Large unfinished basement offering tremendous potential for an in-law suite, home gym, recreation room, or expanded living space. Prime Location: Surrounded by beautiful green trails, nature, a golf course, and even a football field, this home is ideal for active families and outdoor enthusiasts. Situated in a commuter-friendly area, you're just moments from the QEW, top-rated schools, major shopping centers, healthcare facilities, and parks. This exceptional home truly checks all the boxes. Don't miss your chance to live in this highly sought-after neighbourhood! (id:47351)
8037 Springwater Road
Central Elgin, Ontario
Welcome to peaceful country living on a serene and beautifully treed 1.3 acre mature lot. This meticulously maintained custom home offers space, comfort, and versatality that is perfect for families, multi-generational living, and those who crave nature right outside their door. The main living area is warm and inviting, featuring soaring cathedral ceilings and a cozy gas fireplace, creating the ideal gathering space. With five bedrooms total, the layout is thoughtfully designed to include a main floor primary bedroom and a fully finished lower level two bedroom in-law suite offering privacy and flexibility for extended family or guests. Additional highlights include main floor laundry, a 2 car garage attached plus a 2 car detached garage, and a heated in-ground pool perfect for summer entertaining and relaxing in your own backyard oasis. Outdoor enthusiasts will love the lifestyle this property offers. Walking trails and scenic ponds are just steps away making daily walks, family adventures, and peaceful moments in nature effortless. This is truly a nature lover's dream, blending tranquil country living with space for the whole family to enjoy. A rare opportunity to own a private retreat that feels like home the moment you arrive. - Fiber high speed internet currently at the road and will be brought in to the house in the Spring. (id:47351)
12 Mariam Street
St. Thomas, Ontario
Completely Renovated Home on a Quiet Dead-End Street in St. Thomas! The home features 1000sq ft, 3 beds and 1 4-piece bath, with major upgrades including new furnace and AC with warranty, brand new roof, soffit, and fascia, along with all new windows and steel entrance doors. Inside, you'll find fresh interior paint, new flooring throughout, and a brand new kitchen and an updated bathroom vanity. Electrical and plumbing systems have been updated, with additional improvements including new drywall and insulation in areas as well as a new water heater. The exterior of the home has also been refreshed with new paint, a newly built front deck, and some new siding on the shop.The basement is conveniently accessed through the floor of the laundry/mudroom. Situated on a quiet, dead-end street, this home provides a peaceful setting while remaining ideally located near schools, stores, and other everyday amenities in St. Thomas. Move-in ready with nothing left to do-this home is a must-see. (id:47351)
12 Bearwood Drive
Toronto, Ontario
Welcome to Edenbridge-Humber Valley. This elegant 4+1 bedroom, 7 bathroom custom smart home is situated on a quiet ravine lot in one of Toronto's most prestigious communities, just steps from Lambton Golf & Country Club, James Gardens, and the Humber River. The breathtaking exterior is perfectly matched by the homes luxurious interior design. The modern home has 5,762 sq ft on all levels and showcases three striking 5x10 Italian slab stone gas fireplaces, contemporary skylights, heated stone floors, and 3/4-inch engineered white oak hardwood throughout. Custom Scavolini cabinetry, a Garaventa lift elevator, in-wall vacuum, sauna with steamer, and a full security camera system complete the homes exceptional details. The home is supported by Control4 Home Automation allowing seamless control of lighting, climate, security, and entertainment from anywhere in the home or remotely. The stunning open-concept kitchen features light-toned finishes with built-in premium Thermador appliances, an oversized island, and Italian stone counters with matching backsplash, complemented by a well-appointed butlers pantry. Adjacent to the kitchen, the spacious family room invites relaxation with ample natural light and views of the backyard, while the formal dining and living rooms provide elegant spaces for entertaining guests. Each large, sun-filled bedroom offers a luxurious ensuite and a spacious walk-in closet, with the primary suite featuring his-and-hers closets and expansive windows overlooking the landscaped backyard. In the recreational area, a sophisticated wet bar with Italian finishes and custom Scavolini cabinetry adds an extra touch of elegance. This custom home features an exquisite office room, two laundry rooms, a mudroom shower, and a maintenance room. This exceptional residence is complete with a two-car garage offering optional EV charging, a heated driveway and stairs, a Hydropool spa, a BBQ area, and a spacious deck that overlooks stunning natural scenery. (id:47351)
921 - 180 Markham Road
Toronto, Ontario
Welcome to your new home, located in a well established and highly convenient Toronto neighbourhood, 180 Markham Road #921 offers a spacious and functional 3 bed + den, 2 bath condo designed for comfortable everyday living. The layout includes a bright sun filled living room and a separate dining area finished with laminate flooring throughout, creating a clean and practical space for family life or shared living. The primary bedroom is generously sized and features a private 3-piece ensuite bath, with attached Den, while the two additional bedrooms provide comfortable sleeping space with good natural light and storage. The den is a true bonus and works well as a dedicated home office or study area without taking away from the bedroom count. One of the standout features of this unit is the extra long balcony, which can be accessed from both the living and dining area as well as directly from the primary bedroom, offering open views and a pleasant outdoor extension of the living space. All utilities are included in the rent, including heat, hydro, water, parking, and cable TV, within budget. One underground parking included, even though there is parking, TWO 24-Hour TTC bus routes operate right at the doorstep, with easy access to nearby subway stations, making this an excellent option for tenants who rely on public transit or prefer a simple commute without a car. The building offers useful amenities such as an outdoor swimming pool, exercise room, gym, and main floor coin laundry. The location is surrounded by everyday conveniences including Metro grocery store, Walmart, local shops, schools, places of worship, medical services, and dining options. This area is well known for its strong transit access, established community feel, and proximity to major routes, making it a practical choice for working households, families, and newcomers to Canada, seeking space, value, and connectivity in Toronto. Minutes to Hwy 401, 404, University of Toronto & Centennial College. (id:47351)
7759 White Pine Crescent
Niagara Falls, Ontario
Welcome to 7759 White Pine Crescent! A beautifully maintained, move-in-ready freehold townhome you'll love the moment you step inside! We begin in a bright, welcoming foyer with tiled flooring. Just ahead is the kitchen, featuring plenty of cabinetry, an L-shaped counter, offering a cozy breakfast nook. The dining area sits just beyond, with sliding doors that open to a fully fenced, private backyard: perfect for relaxing or entertaining.To the right, the living room offers a comfortable, open space ideal for quiet evenings or family gatherings. Let's head upstairs! The second floor is fully carpeted and includes a convenient laundry room with a stacked washer and dryer. The primary bedroom is a highlight, complete with His and Hers walk-in closets and a generous 3-piece ensuite. Two additional bedrooms, each with double closets, share a bright 4-piece bathroom. Now down to the basement! With full ceiling height, this level is ready to transform into a great recreation room, home gym, or workspace. A 3-piece rough-in offers even more possibilities. This home is an excellent fit for a young or growing family. You'll enjoy quick access to the highway, close proximity to major shopping, and - best of all - the protected forest directly across the street. With no future development planned there, you'll always enjoy that peaceful, natural view from your front door! (id:47351)
16 Stiles Avenue
Aurora, Ontario
A rare opportunity to lease on one of Aurora's most desirable and quiet local-traffic streets. This beautifully updated freehold townhome backs directly onto Chapman Park and showcases breathtaking west-facing sunsets and endless skyline views from every level! There is a walkout basement with luxury polished concrete floors, smooth ceiling, pot lights, angled accent wall, and soundproof insulation. The main level presents an elevated layout exclusive to this model, with a sunken foyer leading into a spacious living room that spans the full width of the home and overlooks the park. The modernized eat-in kitchen boasts a top-of-the- line granite waterfall countertop, stainless steel appliances, and California shutters. Upstairs, discover three well-appointed bedrooms and two bathrooms, including a master ensuite with granite vanity and glass shower door. Additional upgrades include new modern light fixtures, fresh interior/exterior paint, new driveway, all new fencing, new carpet, upgraded windows and roof. Additional highlights include three car parking with one garage space, no sidewalk, a fenced walkout backyard onto green space, Ecobee smart thermostat and new toilets. Enjoy an unbeatable location with a remarkable Walk Score, steps to grocery stores, schools, restaurants, healthcare, parks, transit, and GO Station to Toronto. This is an extremely rare opportunity to live in a Stiles Avenue park side home with sunset and skyline views that must be seen! Utilities are extra. VTB Sale & Rent to Own purchase options available. Short term rental also available (furnished option). (id:47351)
607 - 17 Dundonald Street
Toronto, Ontario
Luxurious Totem Condo 2Bed Condo Unit With 1 Parking Spot & 1 Locker In The Heart Of Downtown Toronto. Located Right At Yonge & Wellesley With Direct Access To Wellesley Subway Station! Rare Find 701Sf+52 Sf Terrace W/Open View, Bright & Open Concept Layout With Massive 9 Ft Floor To Ceiling. Mins To Dundas Sq, Ut& Schools*Yonge/Bloor For Shopping, Restaurants*98/100 Walk Score*Walk To Ttc And Much More! (id:47351)
809 - 51 East Liberty Street
Toronto, Ontario
Welcome to this bright and sun-filled 1 Br + den, 2 bathrooms located in the heart of Liberty Village, unobstructed SE view of the lake and city from the balcony. This beautiful unit offers a modern, open and spacious layout, 9 ft ceilings, a master bedroom with 4pc ensuite and W/I closet. Spacious kitchen layout equipped with stainless steel appliances, granite kitchen counter top. Excellent building amenities including outdoor, well equipped fitness centre, outdoor terrace with bbq area, media + game room, steps to trendy restaurants, TTC, entertainment district, and easy access to highways. freshly painted, 1 underground parking and 1 locker are included. Stacked washer, dryer, stainless steel exhaust fan. (id:47351)
169 Front Street
West Nipissing, Ontario
Gervais Restaurant, Gervais Tavern, and Country Style together form a well-established group of three owner-operated restaurant businesses located in the heart of downtown Sturgeon Falls. These long-standing operations are recognized locally as key dining and gathering destinations and benefit from strong community support and repeat clientele. Gervais Restaurant is one of the busiest dining spots in town, offering a popular menu of North American and Chinese cuisine. Gervais Tavern operates as a classic neighbourhood pub with pool tables and a loyal local following, while the Country Style location-no longer paying royalties-continues to serve as a central hub for coffee and casual meetups. All three restaurants are supported by a massive shared commercial kitchen featuring four hood systems totaling 42 ft (16 + 16 + 6 + 4), three walk-in coolers/freezers, and a drive-thru window. The combined liquor license allows for a total capacity of 441. This is a rare opportunity to acquire three established, complementary restaurant businesses operating together at scale. Please do not go direct or speak to staff. (id:47351)
169 Front Street
West Nipissing, Ontario
Gervais Restaurant & Tavern is a substantial multi-use property located in the heart of downtown Sturgeon Falls. This impressive commercial and residential complex totals 28,237 sq ft and includes three separate restaurants, three commercial retail units, and sixteen residential apartments. All restaurant businesses are owner-operated and include Gervais Restaurant, Gervais Tavern, and a Country Style location, creating a well-established and diversified income stream. Gervais Restaurant is one of the busiest dining destinations in town, serving popular North American and Chinese cuisine. Gervais Tavern operates as a classic neighbourhood pub complete with pool tables, while the Country Style - no longer paying royalties - remains a central meeting spot for the community's coffee drinkers. A massive shared kitchen services all three restaurants and features four hood systems totaling 42 ft (16 + 16 + 6 + 4), three walk-ins, and even a drive-thru window. The combined liquor license covers an impressive capacity of 441. The three commercial units and all residential apartments are fully tenanted and generating rental income, offering strong stability for ownership. With its scale, location, and diversified revenue, this property presents an exceptional opportunity for both continued operation and future redevelopment potential. Please do not go direct or speak to staff. (id:47351)
244 Queen Street E
Brampton, Ontario
Turnkey quick service restaurant (QSR) located on bustling Queen Street in Brampton. The 1,000sq. ft. layout is ideal for this type of restaurant and offers an easy conversion into a different concept, cuisine, or franchise. This location benefits from excellent street exposure and steady foot traffic. The lease is attractively priced at $5,795 gross, including TMI, with 5 + 5 years remaining. Seating is limited to 12, and there is no basement to maintain, making it a low-maintenance operation. Multiple signs face Queen Street, providing great visibility for both walk-in customers and delivery services. A dedicated parking lot for 10 cars further supports pickup and delivery operations. This is a rare opportunity to acquire a turnkey QSR ina prime Brampton location. Please do not contact staff or ownership directly. (id:47351)
806 - 151 Avenue Road
Toronto, Ontario
Welcome To Your Stunning Lower Penthouse W/Unobstructed South, West & East Views. 2389 Sf Of Sublime Privacy In Yorkville's Newest Boutique Luxury Bldg. 10' Ceilings, Large Formal Living/Dining Room W/Wide Plank Oak Floors, Chef's Dream Kitchen W/14' Long Island & Taj Mahal Polished Stone Counters, Integrated Appliances W/Wine Fridge, Dual-Tone Cabinetry, Marble Tiled Spa Baths, East & West Facing Terraces & More. Life In Yorkville At Its Most Refined. (id:47351)
46 Waterbury Street
Caledon, Ontario
Welcome to this well-kept and nearly renovated two-storey freehold townhouse located in the sought-after Bolton East community. Featuring a bright open-concept layout, this home offers seamless flow from the living and dining areas into a refreshed modern kitchen with included appliances and direct access to a fully fenced backyard - perfect for outdoor entertaining, kids, or pets. Upstairs, you'll find three clean and spacious bedrooms with generous closet space and abundant natural light. With three bathrooms in total, this property provides comfort for families, guests, or work-from-home flexibility. The unfinished basement offers excellent potential for a future recreation room, home gym, or additional storage. Enjoy peace of mind with several key updates already completed, including a new furnace installed within the last month and a roof updated within the last 10 years. Parking for up to3 vehicles via the private driveway and garage adds further convenience. Ideally located near top-rated schools, a vibrant community centre, library, and dog parks, and surrounded by parks, trails, and bike paths, this home blends comfort, modern improvements, and lifestyle. A fantastic opportunity for families or first-time buyers looking to settle in a vibrant, family-friendly neighbourhood with move-in-ready appeal and future upside. (id:47351)
#main #second - 5765 Dorchester Road
Niagara Falls, Ontario
This beautifully renovated main floor and second floor of a detached home available for rent in a prime Niagara Falls location near Dorchester Rd & Lundy's Lane, just 7 minutes to Niagara Falls. Situated on a generous 40 ft x 140 ft lot, this bright and spacious home offers comfort, style, and unbeatable convenience. The unit features 3 spacious bedrooms and 2 full bathrooms, a modern open living space, and a fully upgraded kitchen with marble countertops, elegant tile finishes, and ample cabinetry. Enjoy brand-new flooring throughout, a stylish custom feature wall in the living room, and abundant natural light. Private laundry for main/second floor tenants. Basement apartment is not included and has a separate entrance, ensuring privacy. Close to schools, public transit, shopping, grocery stores, restaurants, banks, gas stations, and places of worship, all within walking distance. Ideal for families, professionals, newcomers, students, or shared living. Furnished option available at additional cost. Move-in ready-don't miss this excellent rental opportunity in the heart of Niagara Falls. (id:47351)
1720 Northfield Avenue
Oshawa, Ontario
Stunning End-Unit Townhome for Rent in Sought-After North Oshawa! Welcome to 1720 Northfield Ave, where modern style meets exceptional comfort. This full-property rental offers an impressive 3 bedrooms on the upper level, plus a finished basement featuring a 4th bedroom perfect for extended family, guests, or a private workspace. Enjoy the convenience of 2 luxurious full baths upstairs and a main-floor powder room for added ease. Step into a bright, open-concept main floor showcasing a contemporary kitchen, elegant finishes, and a functional layout designed for today's lifestyle. As an end unit, this home offers extra windows, added privacy, and abundant natural light throughout. The expansive backyard provides the perfect outdoor extension of your living space-ideal for relaxing, entertaining, or family fun. Located in a highly desirable neighbourhood close to schools, parks, shopping, and major routes, this is a rare opportunity to lease a beautiful, modern home in one of Oshawa's growing communities. Move in and experience elevated living! (id:47351)
501 - 45 Charles Street E
Toronto, Ontario
1 + Den South Facing Unit, Bright, 9' Ceiling, Floor to Ceiling Windows, Great Amenities, 24hr Concierge, Conveniently located near Bloor/Yonge. (id:47351)
1810 - 50 Town Centre Court
Toronto, Ontario
Spacious Corner Suite With Solarium And Large Balcony At Encore At Equinox. Unit 1810 Offers Approx. 888 Sq Ft Of Functional Open-Concept Living With Floor-To-Ceiling Windows, And A Modern Kitchen With Stainless Steel Appliances. The Combined Living And Dining Area Is Ideal For Everyday Living Or Entertaining. Primary Bedroom Features An Oversized Closet And Ensuite Bath, While The Second Bedroom Is Generously Sized With Excellent Natural Light. Enjoy 24-Hour Concierge And Premium Amenities Including A Fully Equipped Gym, Party Room, And Media Lounge. Steps To Scarborough Town Centre, Civic Centre, Service Canada, TTC Subway And Bus Terminal, GO Transit, Supermarkets, Library, Banks, YMCA, Cineplex, Restaurants, And Shopping. Minutes To Hwy 401. Close To University Of Toronto Scarborough And Centennial College. Ideal For Professionals, Students, Or Downsizers. Tenant To Pay Hydro.Suite is partially furnished; Furnishing removable upon request. (id:47351)
A - 15 Marier Avenue
Ottawa, Ontario
Welcome to A-15 Marier! A bright and spacious unit that is newly renovated. Located in the fantastic area of Beechwood Village. Close to parks, schools and entertainment. Landlord is offering one-month free rent plus 6 months free parking for tenant who signs up to start lease for January 1, 2026. Rental Application, Current Credit Check, Rental History, Proof of Employment. The apartment has been completely renovated. The building has a lot character and charm and has been renovated over the last five years. Utilities are extra and pro rated with other units in the building and currently $110 per month. This amount is reset every January. There is street parking that can be secured through the City of Ottawa. Available immediately! (id:47351)
127 Manuel Street
Stratford, Ontario
Welcome to this brand new 3-bedroom, 3-bathroom townhome by Cachet Homes situated at Avon park. It combines modern design with a functional layout, to give a contemporary living. The main level offers a well lit open-concept living, dining, and kitchen, perfect for everyday living and entertaining, as well as a convenient 2-piece bathroom. A contemporary all brick Lily Inspired Elevation B Features Boasting Bright Sun Filled Rooms and Countless Interior Upgrades Including Natural Hardwood Flooring and Soaring 9ft Smooth Ceilings on the Main Level. Entertain Guests In Style in the Spacious Living Area, Or Gather Around The Stunning Kitchen Including Quartz Countertops, back splash and Extended High Upper Cabinets For Ample Storage. Upstairs, the spacious primary suite includes a 4-piece ensuite and an impressively large Oversized walk-in closet. Two additional bedrooms, a full bathroom, and second-floor laundry with generous storage complete this level. Located in Stratford's east end. This property is located in Avon Park, and it is close to shopping, restaurants, and everyday amenities, with quick highway access to the KW Region. Ideal for families and working professionals alike, this home features two parking spots (garage + driveway) and comes fully equipped with appliances and a garage door opener. Move-in ready and available immediately. (id:47351)
