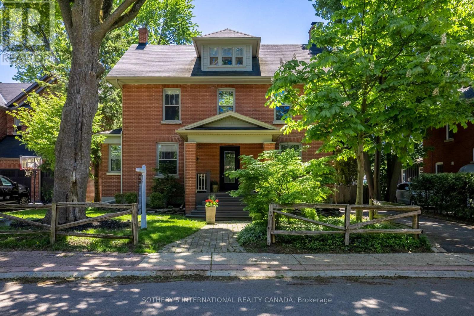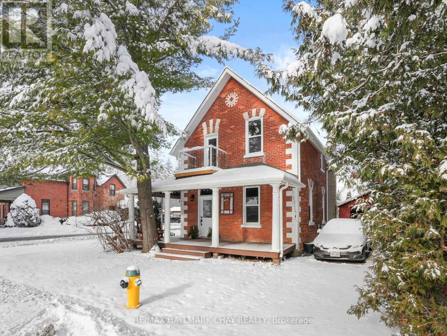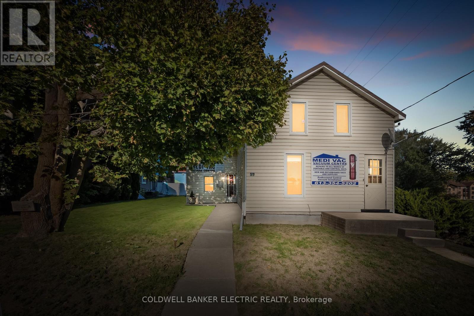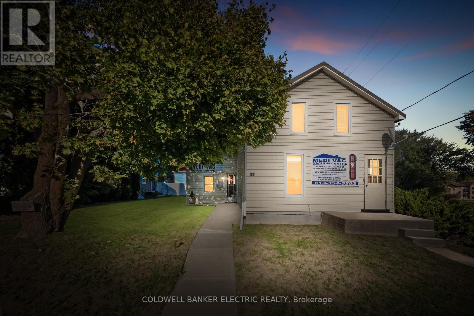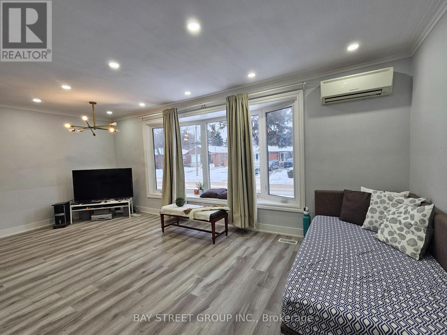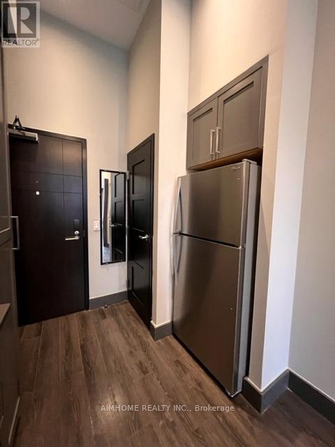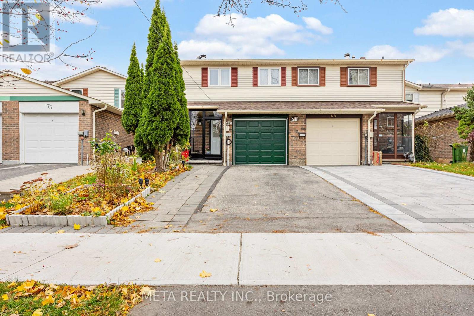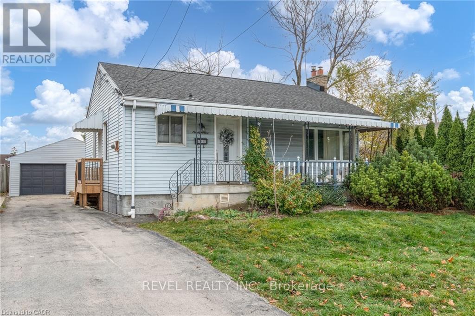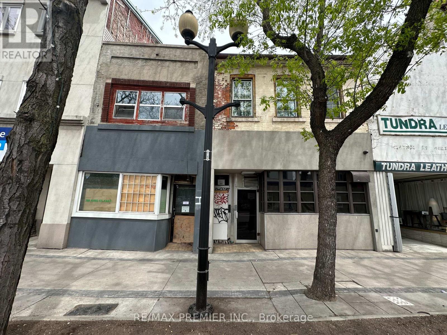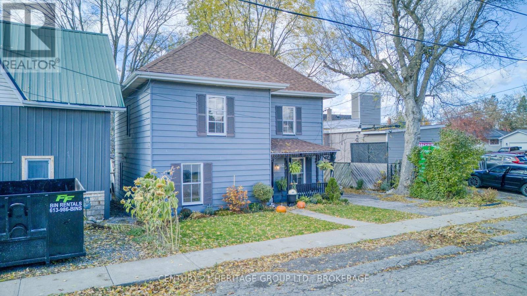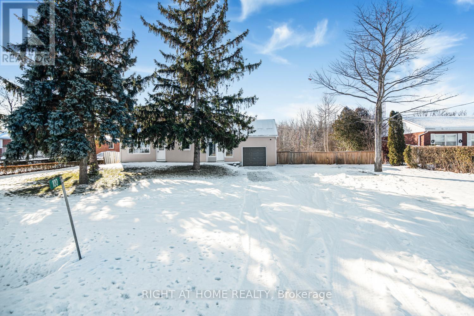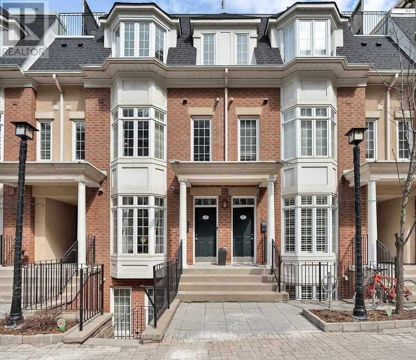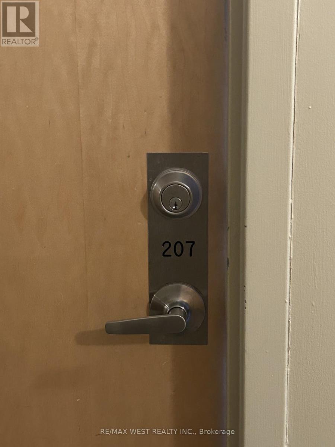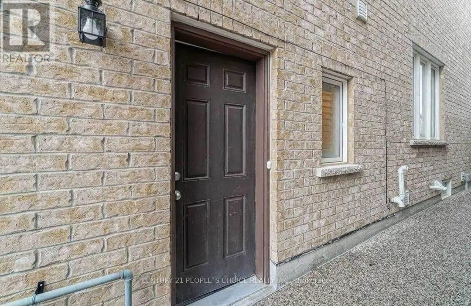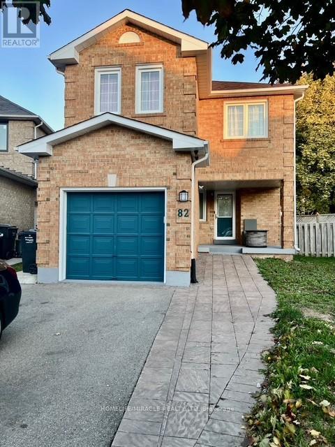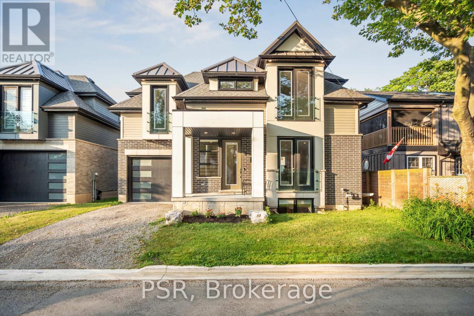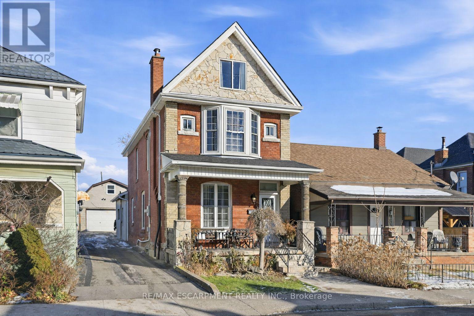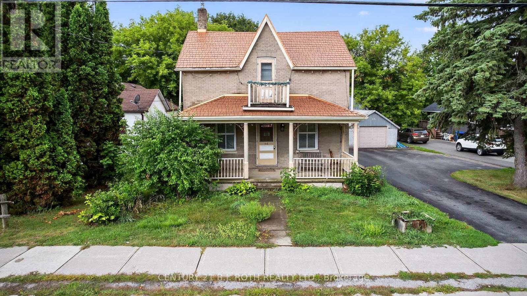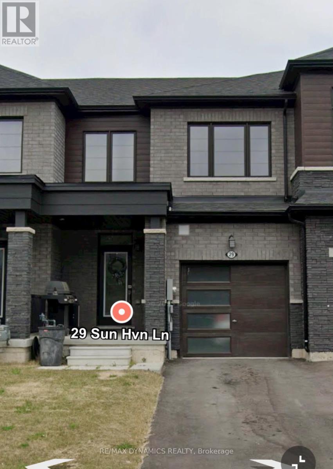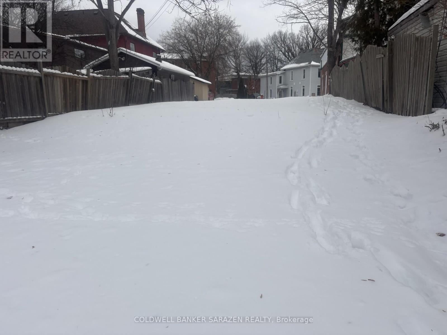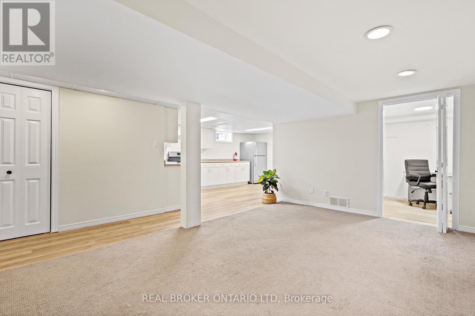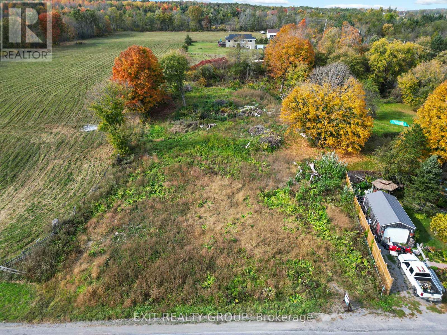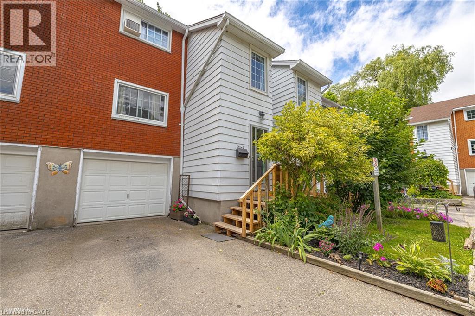77 Catherine Avenue
Aurora, Ontario
This classic red brick residence offers both character and charm within 3595 total square feet. Tucked into the sought-after pocket of Catherine, Fleury, and Spruce, it's the kind of place where front porches spark conversations, kids play up and down the street, and families gather for everything from street parties to backyard get-togethers. A new front door welcomes you into a centre hall plan. The contemporary kitchen blends old-world charm with modern functionality for active family life, featuring a Wolf 36-inch gas range, smart in-drawer island lighting, and a Luxor pantry with floor-to-ceiling cabinetry. The living room, anchored by a gas fireplace with a floor-to-ceiling quartz feature wall, pairs beautifully with the original oak trim of this timeless home. The bright sunroom with hardwood floors, a large quartz craft table, and a flexible layout functions easily as a breakfast area, workspace, or family room, surrounded by large new windows that flood the space with natural light. New sliding glass doors lead to a fully fenced, south-facing backyard with a new hardscaped patio. The second-floor landing includes a contemporary live-edge reading/storage bench beneath a large south-facing window and features three spacious bedrooms, each with custom closets. A 5-piece spa-like bathroom completes this level with heated floors and a 4' x 4' glass shower. The third level is a flexible open-concept space currently used as the primary suite but could also be a family room. It includes two skylights, a walk-in closet, a 3-piece ensuite with heated floors and a 4' x 4' shower, built-in oak drawers, a separate storage area, and an office nook. The lower level offers a guest suite with two built-in double closets, a TV/playroom area, and a laundry room. Just steps away are green spaces, parks, a local tennis club, lawn bowling, cafés or restaurants. Walk to Aurora GO Station or nearby public and independent elementary schools or high school. (id:47351)
14 Wilson Street
New Tecumseth, Ontario
Welcome to this beautifully restored Century home, ideally located on one of the area's most sought-after streets, where timeless character meets modern comfort. From the moment you step inside, the quality of the upgrades is immediately evident, thoughtfully integrated to complement the original features that give this home its enduring charm. Completely move-in ready, the home has been EXTENSIVELY UPDATED including a new kitchen with appliances, new bathrooms, new flooring, freshly painted, updated lighting, new windows throughout the main home, upgraded insulation, a gas furnace, heat pump and A/C, new drywall, a 200-amp electrical panel, updated plumbing lines, and a newer roof. Offering over 2,100 square feet of finished living space, with all of these upgrades, there is so much value here! The layout is both spacious and functional, featuring three bedrooms, a bonus office, two living areas, and an additional dining room, along with abundant cupboard and storage space-ideal for family living. Outside, the inviting wrap-around front porch provides the perfect place to relax and watch the world go by, while the expansive backyard offers plenty of space to enjoy outdoor living. A detached garage and garden shed provide excellent storage for tools, toys, and equipment.Set on a quiet, highly desirable street lined with well-maintained homes, this property offers a peaceful setting while remaining within walking distance to downtown Tottenham. This is a rare opportunity to own a truly special home in a location people aspire to call home.Upgrades include: Roof with transferable warranty, windows with transferable warranty, gas furnace, heat pump, A/C, exterior doors, flooring, painting, 200-amp electrical service, drywall, wall and attic insulation, bathrooms, kitchen, plumbing lines, light fixtures, stove, dishwasher, microwave, and washer/dryer with transferable warranty. (id:47351)
59 Centre Street N
Greater Napanee, Ontario
5 REASONS YOU'LL LOVE THIS PROPERTY - 1) The PRIME LOCATION - Right on the main highway exit, but still set back enough you don't have the highway noise, this location is as good as it gets! When running a business out of the place where you live, the location needs to strike the balance of being in a reliable neighbourhood for the family, but also convenient enough that it's easy for customers to stop in; this place nails both! 2) The DOUBLE CAR CARAGE - Whether running a business or just for personal play, this double car garage is fully in-ground insulated, offering year-round utility. With the built-in storage shelves and ample power, this can be the ideal workshop or vehicle storage for the rough Canadian Winters. 3) The INCOME POTENTIAL - If you've ever wanted to know what that startup business would be capable of with a little extra space to scale things up, this is the one for you! Having a perfectly located storefront paves the path for all the attraction your business could want, while still maintaining that small-town charm. 4) The CONVENIENCE - Why settle of having to choose between a job you love and the home you love? Here, you can have it all! The modern dream is to be able to go to work with no commute and this property does exactly that! Recapture your productivity and those hours spent on the road away from your family, and revel in the convenience of this opportunity. 5) The VIEW - Look out your bedroom window to the stunning Centre St Bridge, and the Napanee River. When your workday is done, take a stroll down your front yard to Lion's Park and sit with the geese while everybody else is still commuting home. And to wrap up the evening, enjoy breathtaking sunsets and sun rises being on a corner lot and bask in all Napanee has to offer. This is the unique gem you've been waiting for! -NO SALE OF BUSINESS - Business is relocating locally and only the real estate is for sale. (id:47351)
59 Centre Street N
Greater Napanee, Ontario
5 REASONS YOU'LL LOVE THIS PROPERTY - 1) The PRIME LOCATION - Right on the main highway exit, but still set back enough you don't have the highway noise, this location is as good as it gets! When running a business out of the place where you live, the location needs to strike the balance of being in a reliable neighbourhood for the family, but also convenient enough that it's easy for customers to stop in; this place nails both! 2) The DOUBLE CAR CARAGE - Whether running a business or just for personal play, this double car garage is fully in-ground insulated, offering year-round utility. With the built-in storage shelves and ample power, this can be the ideal workshop or vehicle storage for the rough Canadian Winters. 3) The INCOME POTENTIAL - If you've ever wanted to know what that startup business would be capable of with a little extra space to scale things up, this is the one for you! Having a perfectly located storefront paves the path for all the attraction your business could want, while still maintaining that small-town charm. 4) The CONVENIENCE - Why settle of having to choose between a job you love and the home you love? Here, you can have it all! The modern dream is to be able to go to work with no commute and this property does exactly that! Recapture your productivity and those hours spent on the road away from your family, and revel in the convenience of this opportunity. 5) The VIEW - Look out your bedroom window to the stunning Centre St Bridge, and the Napanee River. When your workday is done, take a stroll down your front yard to Lion's Park and sit with the geese while everybody else is still commuting home. And to wrap up the evening, enjoy breathtaking sunsets and sun rises being on a corner lot and bask in all Napanee has to offer. This is the unique gem you've been waiting for! - NO SALE OF BUSINESS - Business is relocating locally and only the real estate is for sale. (id:47351)
46 Lowcrest Boulevard
Toronto, Ontario
Open Concept - Main Level Only * Sunlight With Large South Facing Bay Window * Master With Ensuite & Double Closets * Kitchen With Breakfast Bar Island * Vinyl Floor Throughout * Steps To Highway 401/Dvp/404, Ttc, Grocery, Restaurants, Costco, Parks, Golf & Schools * Aaa+ Tenant! No Smokers & No Pets Please! (id:47351)
S109 - 330 Phillip Street W
Waterloo, Ontario
Iconic building in University of Waterloo, the most desirable area for students, walking distance to all amenities and schools, full furnished condo to rent, included beds, chairs, closets, TVs, and Sofa, coffee table. AAA tenants, No smoking, No pets. (id:47351)
Bsmt - 71 Grenbeck Drive
Toronto, Ontario
***S H A R E D A C C O M O D A T I O N*** Beautiful One Bedroom Basement Fully Furnished For Rent. The Living Room, Kitchen and Backyard Are Shared. Spacious One Bedroom With A Stunning Ensuite Bathroom. Walking Distance To Transit, Restaurants, Schools, Parks, Etc. New Immigrants and International Students Are Welcome. Some Furniture Can Be Removed (id:47351)
Nil Clark Island
South Glengarry, Ontario
Clark Island and Dudens Crab Island offer a rare opportunity to purchase two Akwesasne islands located in the Ontario portion of the Mohawk Territory, available exclusively to MCA-registered individuals. Clark Island is currently income-generating with established cottage rentals, while a large portion of the island remains undeveloped and ready for future expansion (Lot 5 Clark Island CLSR 51818, except Lot 5-1 Clark Island CLSR 61557 is in MCA's name) . Both islands sit along the international shipping channel directly across from Summerstown Marina and are accessible only by boat, providing a private and peaceful setting surrounded by neighbouring islands such as Stanley and Jacobs. This package is ideal for buyers seeking a unique waterfront investment, a family retreat, or a long-term development opportunity within Akwesasne territory. (id:47351)
99 East 36th Street
Hamilton, Ontario
Great investment opportunity on the East Hamilton Mountain near parks, green space and commercial shopping centre! 2 units- main floor features 2 bed, 1 bath open concept throughout, two sets of in-suite laundry & large bedrooms with a front and rear deck. Lower unit is a 1 bed, 1 bath unit with an upgraded kitchen and bathroom that features a private side deck leading to the unit. Sitting on a generous lot (with ample 4 car parking), the opportunity continues with a large detached 434 square foot garage perfectly set for a garage suite conversion/storage that includes R1 zoning allowing no red tape! Unrestricted street parking. Garage was resided and re-shingled in 2021. Garage could also be easily rented out separately for $200+. Current AAA tenants (upper & lower) paying $3750/month combined +100% of utilities! Easy legal triplex conversion for more cash flow and value add! 20% down payment, 4.25% interest rate, 30 year amortization enables positive cash flow! (id:47351)
311 King Street E
Hamilton, Ontario
Two adjacent freestanding buildings at 309 & 311 King St E are for sale separately or as on. Notably, the City Council has given the green light to the LRT, with this property strategically situated along its route. There is potential for up to 6 floors of development, complemented by ample parking space at the rear. The zoning allows for a diverse array of uses, presenting a promising opportunity for developers and investors alike. The listing price reflects the price per building, not both. Both buildings are optional to buy separately or together. Don't miss out on this incredible opportunity! This property is offered "As Is, Where Is". (id:47351)
143 Green Street
Deseronto, Ontario
Charming 4-Bedroom Home in the Heart of Deseronto. Step inside this character-filled home and feel instantly welcomed. With four spacious bedrooms and one and a half bathrooms, this home offers plenty of room for a growing family. The main floor laundry adds modern convenience, while the home's classic details and warm atmosphere preserve its timeless charm. Enjoy the benefits of being in town with the comfort of a good-sized yard - perfect for kids, pets, or relaxing outdoors. Whether you're looking to get into the market or need more space for your family, 143 Green Street is a wonderful opportunity to make your homeownership dreams come true. (id:47351)
100 Green Mountain Road E
Hamilton, Ontario
Presenting a fantastic opportunity to own a beautifully renovated two-unit home with separate hydro meters, ideal for investors, multi-generational families or first-time buyers seeking to offset their mortgage with rental income. Set on an impressive 400-ft deep lot, this property offers excellent future potential in one of Stoney Creek most desirable neighborhoods. Conveniently located near Eastgate Square, top-rated schools, parks, trails, golf courses and all major amenities, with quick access to the QEW, Red Hill Parkway and the LINC. The bright open-concept main level features large windows, a spacious living area and a modern kitchen with stainless steel appliances and newer flooring, perfect for everyday living and entertaining. This level includes two bedrooms, fully bathroom, and in-suite laundry. The fully self-contained upper-level unit offers two additional bedrooms, a functional kitchen, comfortable living space and a fully bathroom-ideal for tenants or extended family. A partially finished basement adds a generous recreation area with room to customize. The expansive backyard provides exceptional space for outdoor enjoyment or complete privacy, complemented by multiple parking spaces. Extensively updated throughout including newer roof, windows, furnace, A/C, appliances, flooring, kitchens, bathrooms, soffits, eavestroughs, a separate entrance and much more. Offering strong rental appeal and endless possibilities, this is a rare opportunity not to be missed. (id:47351)
10 - 11 Niagara Street
Toronto, Ontario
Nestled in Toronto's vibrant King West neighbourhood, this stunning executive townhouse offers the perfect blend of sophisticated urban living and serene outdoor escape. Step inside to discover a stylishly designed, fully furnished residence that exudes modern elegance. Every detail has been thoughtfully curated with high-end finishes, contemporary furnishings, and an open-concept layout that seamlessly blends comfort and luxury. Ideal for the discerning professional, this turnkey home allows you to move in and immediately enjoy the epitome of downtown sophistication.The true gem of this property is the breathtaking 260 square foot private terrace - an expansive outdoor oasis perfect for al fresco dining, entertaining guests, or simply unwinding with panoramic city views. Whether hosting summer barbecues or enjoying quiet evenings under the stars, this rare feature elevates everyday living to extraordinary heights.Enjoy effortless access to TTC streetcars, parks, the waterfront trail, and everything that makes downtown Toronto irresistible. This is more than a home; it's a lifestyle. Don't miss the opportunity to experience a piece of King West's coveted charm. (id:47351)
207 - 410 King Street W
Kitchener, Ontario
Elevate your lifestyle in this beautifully updated loft perfectly situated within one of Kitchener's most iconic historic buildings. This immaculate professionally painted 1 bedroom plus den highlights striking industrial architecture, featuring soaring 13 -foot ceilings and expansive windows that bathe the space in abundant natural light, creating a bright and inviting atmosphere. The heart of this home is a stunning modern kitchen, complete with brand-new stainless-steel fridge and stove appliances, quartz countertops, and a large functional island that offers additional seating for entertaining as well as ample storage for all your culinarily needs. Residents enjoy access to premium building amenities including a rooftop patio with a communal barbeque area perfect for entertaining. Located steps away from transit, restaurants, University of Waterloo School of Pharmacy and the new Google office. (id:47351)
Bsmt - 57 Aldersgate Drive
Brampton, Ontario
Basement for rent in Brampton , located in the highly sought-after Mount Pleasant GO area, available from January 15 and move-in ready. This spacious 2-bedroom basement features 1 full washroom, a modern kitchen, separate entrance, in-suite separate laundry, no carpet, and parking for up to 2 cars on one side of the driveway. Situated in a quiet, family-friendly neighbourhood close to parks, shopping, community centres, and transit, with Mount Pleasant GO just a 5-minute drive away. Rent is $1,650 per month, with tenant responsible for 30% of utilities. No smoking inside the home. (id:47351)
82 Ready Court
Brampton, Ontario
Beautiful, Well-Maintained Detached Home on a Quiet, Child-Safe Cul-de-Sac This Charming Property features a Brand-New Roof (October 2024), Fresh Paint Throughout, a Newer Furnace, Pot Lights, Elegant Bamboo Flooring, and a Spacious Family-Sized Kitchen. Step Outside into Your Stunning, Oversized Pie-Shaped Backyard-a Private Outdoor Retreat that Truly Feels Like a Cottage Getaway. Surrounded by Mature Trees and Garden Strips, the Space Offers Privacy as You Relax Enjoying Your Outdoor Furniture and BBQ on Your Large Patio, Unwind under the Gazebo, Sway in the Hammock, Enjoy evenings by the Firepit, and appreciate the Wrap-Around Outdoor Lighting. Cap it all off with a Soothing Soak in Your Jacuzzi. You'll also love the convenient location-just Minutes from Schools, Shopping, Grocery Stores, Gas Stations, Transit, Major Highways, and a variety of Other Amenities. (id:47351)
8 Paxton Avenue
St. Catharines, Ontario
This Stunning 2-Storey Residence Offers More Than Just A Home, It's A Lifestyle. PerfectlyCurated For Tenants Who Appreciate Comfort, Elegance, And Modern Design, This Home Seamlessly Combines Timeless Architecture With Contemporary Coastal Charm. Designed With Professionals And Style-Conscious Occupants In Mind, Features Include Spacious Open-Concept Living Areas Filled With Natural Light, A Sleek Chef-Inspired Kitchen With Top-Tier Appliances And A Wine Fridge, And Charming French Balconies That Invite Gentle Breezes And Scenic Greenery. Step Outside To A Beautifully Finished Deck, Perfect For Evening Barbecues Or Relaxing Under The Stars. The Spacious Primary Bedroom And Private Guest Suite Provide Comfort And Privacy, Complete With Ample Storage And Spa-Like Finishes. The Finished Lower Level Offers Versatile Space Ideal For A Home Office, Gym, Or Media Lounge. With Beautifully Landscaped Grounds And Smart Home Conveniences, This Low-Maintenance Property Is Suited For Young Professionals Or Couples Seeking An Elegant Yet Effortless Lifestyle. Enjoy LivingMoments From Port Dalhousie's Best: Sailing At TheMarina, Vibrant Farmers Markets, Wine Bars, Fine Dining, Scenic Waterfront Trails, And The Iconic Lakeside Park With Its Stunning Beach, All In A Highly Sought-After Community. Experience The Perfect Blend Of Leisure And Luxury Schedule Your Viewing Today! (id:47351)
81 Simcoe Street E
Hamilton, Ontario
This well-maintained 4-bedroom, 3-bathroom, 2-storey century home in Hamilton's vibrant North End offers over 2,200 sq. ft. of finished living space. Owned by the same family for over 25 years, the home blends timeless character with functional, open-concept living. Highlights include high ceilings on the main floor, a sun-filled living room with gas fireplace, and a spacious dining area designed for large family gatherings. The solid oak kitchen offers abundant storage and features a large island ideal for baking or casual breakfasts, along with an optional coffee or bar station complete with a built-in wine fridge. A mudroom with backyard access and a separate, adjacent laundry room add everyday convenience, while a main-level 3-piece bathroom features a large glass shower. The second floor includes three generously sized bedrooms and a spa-like 4-piece bath with jacuzzi tub and imported European bidet. The third floor offers an impressive nearly 40-foot-long bedroom with a private 3-piece ensuite and exciting potential to expand to a full 4-piece bath and add custom closets. The fully finished basement features a cozy family room and versatile bonus space for an office, craft room, or storage. Pride of ownership is evident throughout, with ongoing mechanical care (furnace & water heater '21) and roof maintenance (main roof shingles '23; addition '25). Outdoors, enjoy a large covered front porch, fully fenced backyard, and a detached garage/workshop with its own hydro panel, 3-piece bathroom, finished loft, and potential for an accessory dwelling unit (ADU). Additional parking or storage space is located beside the garage. Set on a quiet street just minutes to downtown, this home is an 8-minute walk to West Harbour GO Station, steps to James Street North restaurants and shops, and home to Hamilton's iconic Supercrawl Music Festival, the Harbour Waterfront Trail, and easy highway access-offering lifestyle, space, and long-term value in one exceptional property. (id:47351)
46 King Street N
Innisfil, Ontario
46 King Street N, Cookstown Century Charm on a Rare Deep Lot!Beautifully preserved 4-bed century home on a 66 x 330 lot in the heart ofCookstown. Over 1,900 sq. ft. of character-filled space with main floor bedroom, bright living areas, and a 3-season room with hot tub. Detachedworkshop (100-amp), 1-car garage, and parking for 8. Recent steel & metal roofs (2024). Walk to shops, parks, and schools with easy commuteraccess. A unique blend of heritage charm and modern comfort! (id:47351)
29 Sun Haven Lane
Thorold, Ontario
Newer build 2-storey townhouse located in rolling meadow neighborhood, close to Lundy's lane, this house has with 3 bedrooms 2.5 washrooms. main floor hardwood throughout, lot of daylight, kitchen offers a large island and stainless steel appliances. Second floor has a Large size master bedroom with 3 pcs ensuite and walk-in closet. second floor laundry. Perfect for a single family ! lease term 12 months. (id:47351)
126 Elgin Street W
Arnprior, Ontario
Great potential for a commercial or residential building, up to 4 levels, in downtown core. (id:47351)
2 - 13 Thornton Street
Welland, Ontario
Now available for lease - a private, thoughtfully designed in-law suite located in the lower level of a well-maintained bungalow at 13 Thornton Avenue in Dain City, Welland. This spacious, self-contained unit offers the perfect blend of comfort, privacy, and convenience, ideal for a working professional or couple seeking a quiet, long-term rental in a calm and friendly neighbourhood.Step inside to find a full kitchen, cozy recreation/living room, two large bedrooms, an additional office or flex space, and a 4-piece bathroom featuring a soaker tub-a rare luxury in a rental. The suite also includes a dedicated laundry room and private backdoor entry, giving you independence and a true apartment-like experience within a peaceful home setting.This home is owned by a considerate landlord who values tenant comfort and is looking for someone who will appreciate the calm atmosphere and well-cared-for space. With plenty of room to live, work, and unwind, the suite offers flexibility for your lifestyle and comfort for your day-to-day routine.Outside, enjoy access to a shared backyard oasis featuring mature trees (including apple and cherry trees), a three-season sunroom, a patio, and sprawling green space-perfect for relaxing or enjoying morning coffee.Located on a quiet street in Dain City, you're steps from scenic walking trails, the Thames River, and local parks, yet only minutes from downtown Welland's shops, transit, and essential amenities.Looking for a peaceful home base with nature, space, and a landlord who truly cares? This in-law suite offers a rare opportunity for long-term, comfortable living. (id:47351)
1017 County Road 14
Stone Mills, Ontario
Discover the exceptional potential of this beautiful 1-acre cleared lot, perfectly positioned to build your dream home in a peaceful country setting. Surrounded by the natural beauty of the countryside, this tranquil property offers the ideal backdrop for a relaxed and serene lifestyle. A key feature of this lot is the existing drilled well, providing a dependable water source and simplifying the construction process. The property is family-friendly, located near local schools and situated along a school bus route - making it a practical and appealing choice for families. Conveniently located just a short drive from Napanee, you'll have easy access to shopping, dining, entertainment, and everyday amenities. The close proximity to Highway 401 also ensures quick and effortless commuting to surrounding areas. Whether you're ready to build your forever home or looking for a valuable location for your next project, this lot presents a unique and promising opportunity. Picture yourself waking up to the quiet charm of the countryside, where the sight and sounds of nature set the tone for your day. (id:47351)
643 Albert Street Unit# 2
Waterloo, Ontario
Amazing location—perfect for a first-time home buyer, a parent with a student attending one of the nearby universities, or an investor looking for strong cash flow. This home is freshly painted and located in a desirable complex close to both universities and right on a major bus route. Condo townhouse with a garage that has inside entry, parking for two cars, and visitor parking. This home features 3 spacious bedrooms, updated electrical panel, a newer kitchen, and a dining area that walks out to a private back patio. With low condo fees and an affordable price, this is a great opportunity to own in a thriving, fast-growing city. Come take a look! (id:47351)
