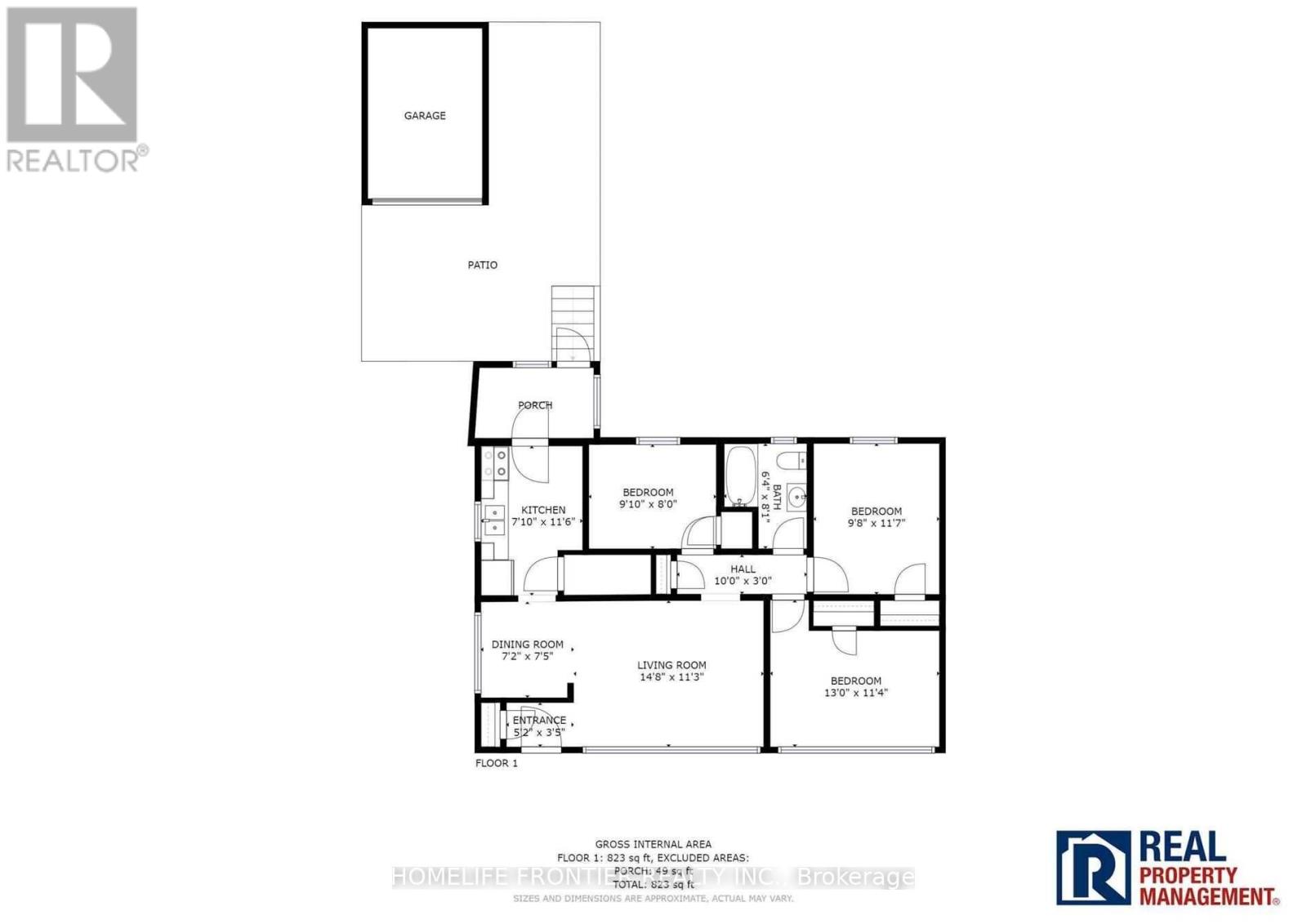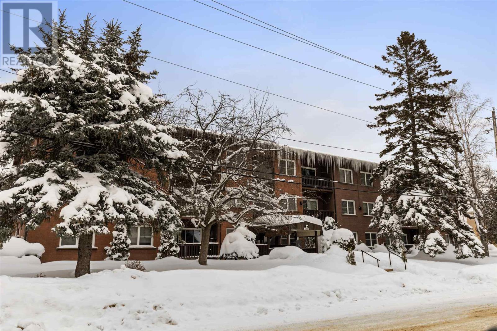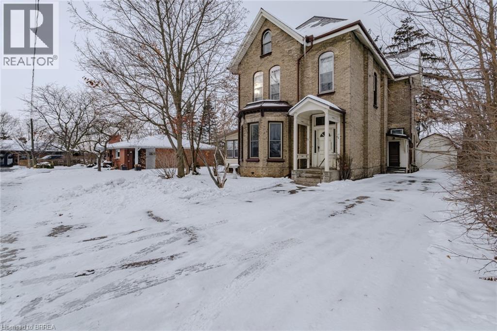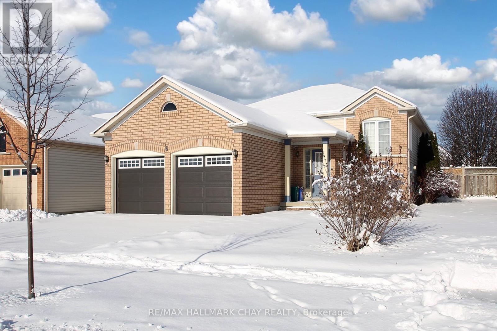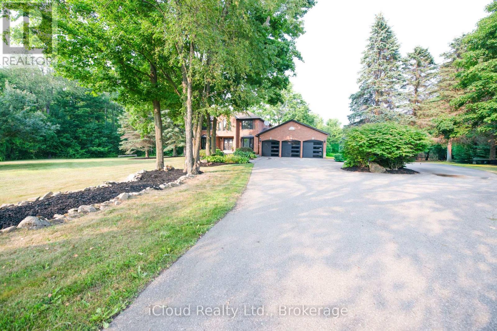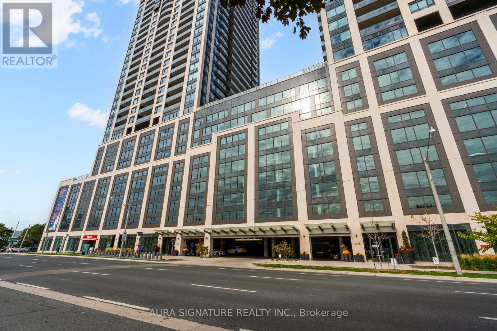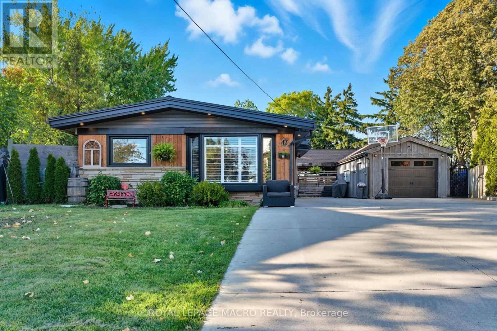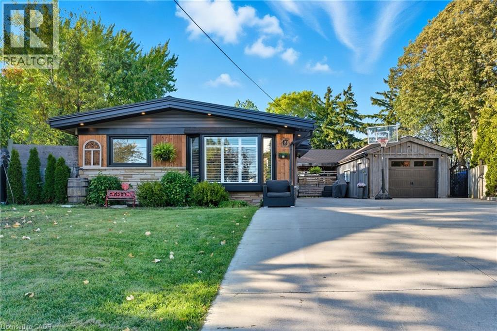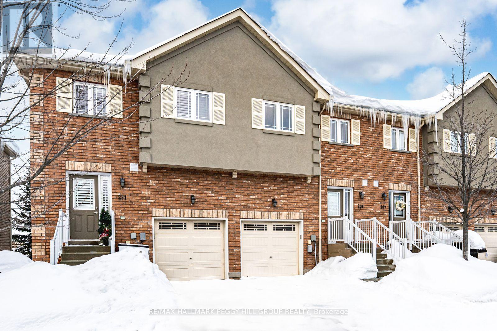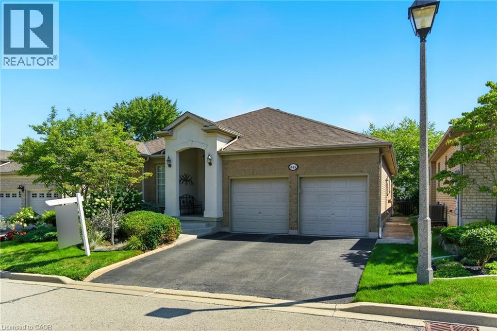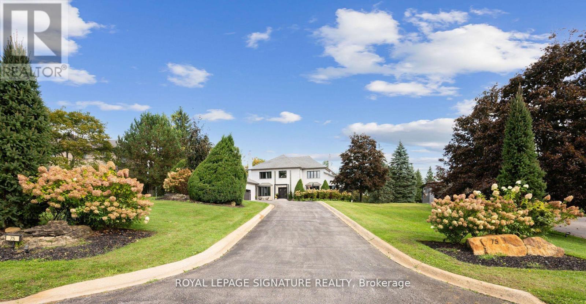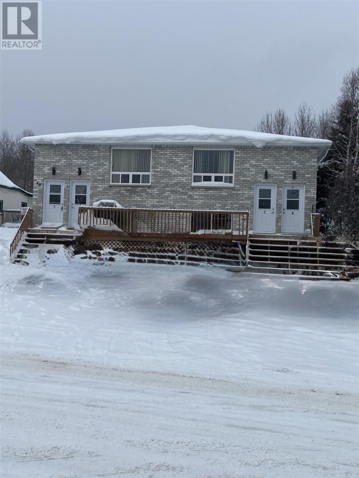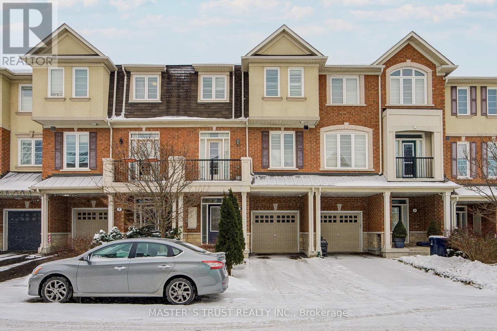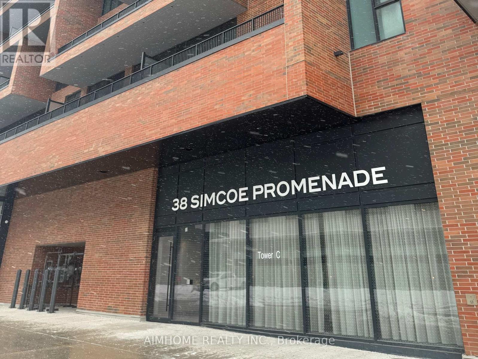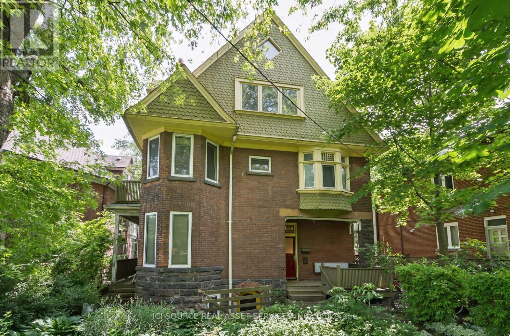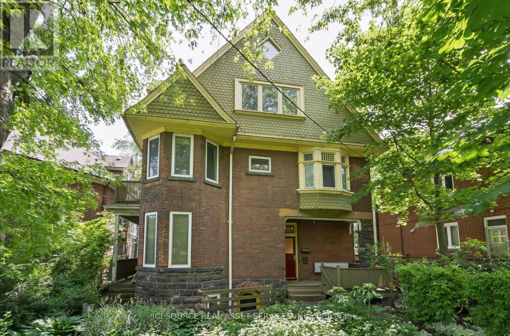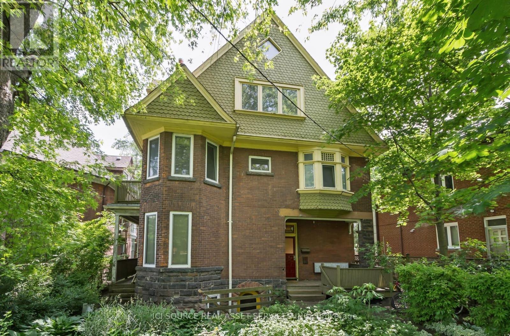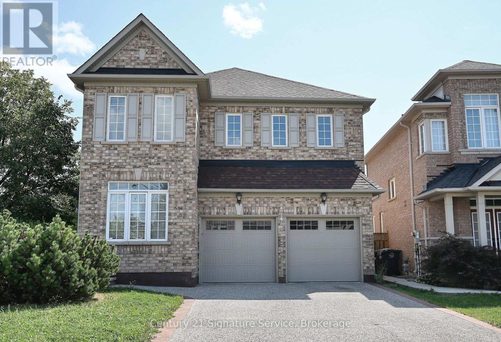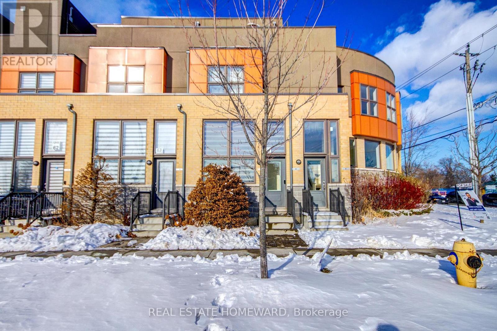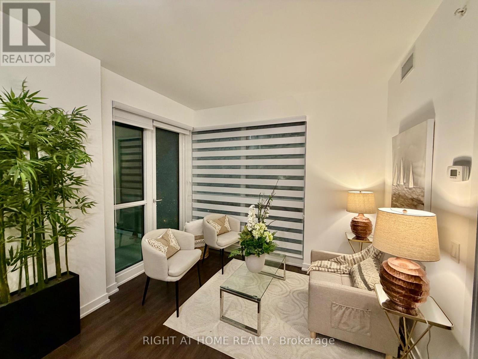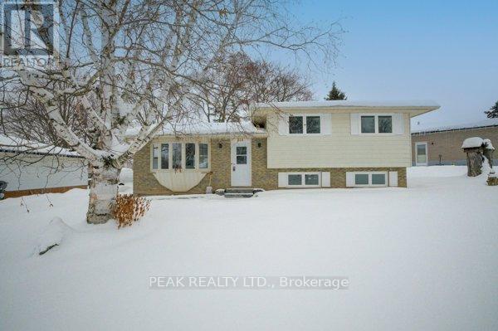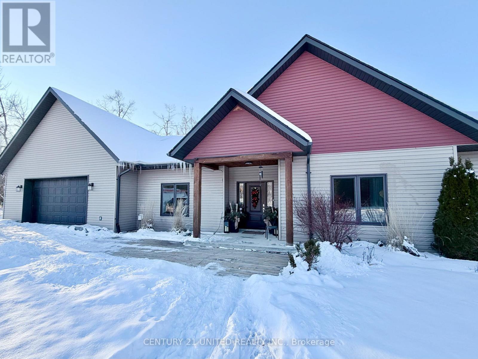184 Calvington Drive
Toronto, Ontario
Immediate Move in. The unit has been freshly painted and features newly installed kitchen and bathroom tiles. 3 bedrooms and 1 full bathroom. Basement is unfinished and included; used for storage only. Lease includes the ENTIRE property. Unit will be professionally cleaned. Curb-appealing walkway leading to a private, covered front porch, surrounded by a charming and mature English garden. Abundant natural light fills the living and dining rooms. Spacious eat-in kitchen with ample storage and preparation space, featuring a walk-out to the rear garden. ******The legal rental price is $2,857.14, a 2% discount is available for timely rent payments. Additionally, tenants who agree to handle lawn care and snow removal will receive a $200 monthly rebate. With both discount and rebate applied, the effective rent is reduced to theasking price $2,600 monthly. (id:47351)
570 Macdonald Ave # 303
Sault Ste. Marie, Ontario
Welcome to excellent value and truly maintenance-free living in a central location. This well-priced 3-bedroom, 1-bath home offers a practical and functional layout designed for comfortable everyday living. Enjoy the ease of ownership with no lawn to mow, no snow to shovel, and minimal upkeep required, perfect for stress-free living. Conveniently located near shopping, schools, transit, and other essential amenities, this property presents a fantastic opportunity to own a centrally located home that offers both comfort and exceptional value. (id:47351)
17 Hawarden Avenue
Brantford, Ontario
A Rare Opportunity to Restore a Historical Masterpiece at 17 Hawarden Ave, Brantford This magnificent all-brick, 3-story detached home, custom-built in 1880, rests on a generous 0.19-acre lot in a highly sought-after, well-established neighborhood. A true testament to historical character, it offers an impressive 3,048 sq ft above grade, high ceilings, and original period details. The property is situated minutes from walking trails, The Grand River, Brantford Golf and Country Club, and offers easy HWY access. The exterior features a stately presence with a slate tile roof, an asphalt driveway to accommodate your vehicles, and a detached barn-style garage/outbuilding. Enter through a charming breezeway showcasing stained-glass and etched glass. The grand foyer features an open design and a magnificent staircase. The main level is a showcase of original elegance, including oversized baseboards/trim and original hardwood flooring in the living room (with a wood mantle and 3-bay window) and formal dining area. Off the dining room is a 3-season sunroom. The 1950s kitchen, which includes a maid's staircase, and a 3-piece bath complete the main floor. The second level hosts four spacious bedrooms, one converted to a hobby room with a sink/cabinetry, and a 3-piece bath. The third level is an enormous, unfinished loft with wide plank flooring, dormers, and a finished room—offering endless customization potential. The full-height basement houses the mechanics (boiler, breaker panel) and storage. This grand estate home is mostly original and requires updating/replacing, presenting an unparalleled opportunity for the discerning buyer or renovator to lovingly restore its irreplaceable historical charm and architectural integrity. This is your chance to create a truly one-of-a-kind home in a premiere location. (id:47351)
6 Ramsey Road
Port Hope, Ontario
Welcome to 6 Ramsey Road - a spacious, well-maintained brick bungalow located on a quiet, established street in Port Hope.Offering 1,320 sq. ft. of bright main-floor living, this home features 2 generous bedrooms and 3 bathrooms, ideal for those seeking the comfort and convenience of bungalow living with added space for family or guests.The main level boasts an open and airy living and dining area, filled with natural light from large windows, creating a warm and inviting space for everyday living and entertaining. The eat-in kitchen offers ample cabinetry and counter space with a functional layout that flows seamlessly into the dining area.The primary bedroom includes a private ensuite, while the second bedroom is well-sized and conveniently located near the main bath.The partially finished lower level provides valuable additional living space, featuring a large recreation room with a fireplace, an additional full bathroom, and flexibility for a home office, hobby area, or guest accommodations, along with generous storage areas.Enjoy outdoor living in the private backyard, complete with a raised deck-perfect for relaxing or entertaining during warmer months. The property also features an attached double garage with additional driveway parking.Conveniently located close to parks, shopping, schools, and all amenities, this home presents an excellent opportunity for downsizers, retirees, or buyers looking for a solid, well-cared-for bungalow in a desirable Port Hope neighbourhood.Immediate possession available. (id:47351)
27 Briarwood Drive
Caledon, Ontario
Gorgeous Detached Two-Story Home Situated On 2.52 Acres Of stunningly landscaped Land; This property offers 4 +1 generously sized bedrooms. Each bedroom is bright and features closet organizers. This home is perfectly suited for an in-law suite - offering 2 Kitchens, a 3 Car Garage and a circular driveway that parks 11+ Cars. The home has been updated with brand new flooring throughout (2025). It Boasts a new master ensuite, main bath , basement bathroom and powder room (2025). The 24 X 36 L-shaped In-ground pool is heated and recently fitted with a new liner and pump. The Pool is also surrounded by Wrought-Iron Fencing and a gorgeous garden that creates the perfect oasis. The roof was updated with new eavestroughs and downspouts. The home also boasts an Incredible Kitchen with Granite Counter Tops, Large Center Island, S/S Appliances & breakfast area. The Kitchen overlooks the pool and garden. Access the huge wooden Deck from the Kitchen and family room. The Extended Mudroom is the perfect place to transition from the pool and can serve as a separate entrance to the basement suite. (id:47351)
2205 - 1928 Lake Shore Boulevard W
Toronto, Ontario
Welcome to Suite 2205 at the Mirabella Condominium, Where Luxury And Comfort Blend Seamlessly. This Suite Boasts A Spacious And Functional Floor Plan With 772 Sq Ft Of Living Space, Offering Breathtaking Views Of High Park And The Lake. This Unit Features Laminate Floors Thru out, Pot Lights, A Modern Kitchen, And Two Bathrooms. Additionally, There Is A Spacious Den That Can Serve As A Bedroom Or A Home Office. Great Location! Close To Restaurants, Shops, TTC, Parks, Waterfront Trails, High Park, Grocery Stores And Easy Highway Access. *AAA Tenants Only* (id:47351)
17 Carmen Avenue
Hamilton, Ontario
Beautifully updated home backing onto Macassa Park! Features newly renovated bathrooms (incl. oversized shower), bright open-concept layout, and a 21ft above-ground pool (2020). The large brushed concrete driveway fits up to 6 cars and leads to an impressive L-shaped detached garage/workshop (2 sections, each 14x20') with 13ft ceilings, natural gas heat, 100amp service, spray foam insulation, and metal roof (2015). Windows replaced in 2018. Move-in ready with exceptional indoor-outdoor living! (id:47351)
17 Carmen Avenue
Hamilton, Ontario
Beautifully updated home backing onto Macassa Park! Features newly renovated bathrooms (incl. oversized shower), bright open-concept layout, and a 21ft above-ground pool (2020). The large brushed concrete driveway fits up to 6 cars and leads to an impressive L-shaped detached garage/workshop (2 sections, each 14x20') with 13ft ceilings, natural gas heat, 100amp service, spray foam insulation, and metal roof (2015). Windows replaced in 2018. Move-in ready with exceptional indoor-outdoor living! (id:47351)
35 - 209 Harvie Road
Barrie, Ontario
WELL-APPOINTED TOWNHOME WITH A WALKOUT BASEMENT IN THE HEART OF HOLLY! This is the kind of neighbourhood where neighbours wave as they pass by, kids laugh from nearby playgrounds, and evening strolls are a great way to wind down the day. Tucked into Barrie's beloved Holly neighbourhood, this inviting townhome places you in the heart of a walkable, family-friendly community with everything you need close at hand. Kids can stroll to Trillium Woods Elementary and spend afternoons at nearby parks and playgrounds, while parents will appreciate the quiet residential feel paired with quick access to shopping, dining, commuter routes and everyday essentials. Built in 2013, the home offers a more contemporary layout with open-concept principal rooms, hardwood flooring on the main level, and a kitchen featuring stainless steel appliances, white cabinetry and a gooseneck faucet. Four spacious bedrooms, each with double closets, including a primary suite highlighted by a bold feature wall, provide room to grow, and the unfinished walk-out basement with a rough-in bath opens the door to flexible living or future in-law potential. An attached garage, private driveway, central air and a gas barbecue hook-up for grilling season add comfort and convenience. Monthly maintenance fees take care of the essentials, including building insurance, roof, doors, landscaping, snow removal and parking, so you can spend less time on upkeep and more time enjoying your home, your community and the lifestyle that comes with it. (id:47351)
345 Southcote Road
Ancaster, Ontario
Beautiful 3-bedroom, 2.5-bathroom Bungalow tucked away on a quiet, private inlet. Home has been well loved and cared for. Entertaining is made easy with large living room with gas fireplace, just off the spacious kitchen with updated quartz countertops and stainless-steel appliances. Primary bedroom is quite large overlooking the well landscaped yard and having its own ensuite bathroom and walk-in closet. The two other bathrooms also offer updated quartz countertops. Ample updates: Back Deck 2020, Sprinkler system in the backyard 2020, Automatic blinds in living room 2020 and hardwood floors in bedrooms 2020, furnace and a/c both replaced in 2020. Home is immaculately clean- a great downsizing option in Ancaster! Walking distance to parks, schools and minutes drive to Meadowlands Shopping for Costco, LCBO, Movie Theatre & its many restaurants. Easy drive to 403 & Lincoln M Alexander Parkway. (id:47351)
402 - 215 Somerset Street W
Ottawa, Ontario
Without a doubt now the best value in downtown living! The largest unit in this complex. If you're looking for large living space in a downtown condo this is it.This home overlooks the well landscaped courtyard with views towards Elgin Street. The owners take pride in maintaining all common areas as exhibited by the beautifully maintained gardens and grounds. Original floorplan was greatly modified adding more interior living space and larger primary bedroom and walk in closet. At approx. 1500 sq.ft. the main living area allows for separate themes as well as a bright dining area. The kitchen includes an eating bar and sitting area. One underground exclusive parking space as well as a spacious locker unit. Just steps from Elgin Street this building offers all amenities within walking distance. This location has a walkability of 12 out o 10. Enjoy the Rideau Canal, historic Spark St. and of course a stroll around parliament. This building is well known for it's mature and professional owners who cooperate in maintaining all common areas. Sharpen your skates! Pets are not allowed with the exception of licensed medical support and emotional support animals. (id:47351)
75 Rachelle Court
Vaughan, Ontario
This is where luxury, privacy, location, and lifestyle meet - Here are just five of the many reasons this custom-built estate is your perfect new home:UNBEATABLE LOCATION: Situated on a quiet cul-de-sac among other large custom homes, this estate sits on over an acre of ravine lot, backing onto protected conservation land, offering total privacy and natural tranquility.RESORT-STYLE LIVING NEAR THE CITY: Enjoy a peaceful, resort-like atmosphere just minutes from all city amenities. Experience the best of both worlds, peaceful living without compromise on convenience.EXQUISITE DESIGNER RENOVATION: Over approximately 6,500 sq ft of living space, this home has been thoughtfully renovated with premium designer finishes and now the house features A gourmet chef's kitchen including Custom Cabinetry, High-End JennAir Built-in Appliances, Quartz Waterfall Countertops, all-new flooring, Open Staircase with Iron Pickets, Wainscoting, Crown Molding, luxurious bathrooms, 3 Fireplaces, Built-in Speakers, home office with skylight and custom cabinets elevate everyday living. LUXIRIOUS WALK-OUT BASEMENT: The bright, spacious: 8.5' ceiling and feels like a high-end apartment, complete with an oversized living, dining and modern open-concept kitchen, gym, 2 large bedrooms, 2 washrooms, Ideal for extended family, guests, or private entertaining.PRIVATE OASIS BACKYARD: Step into your own resort, featuring a heated swimming pool, multiple seating areas, and mature trees that create a secluded, peaceful outdoor retreat.This exceptional home checks every box, don't miss your chance to make it yours!! (id:47351)
49 Third Ave
Hornepayne, Ontario
Purpose Built Brick Fourplex offering a solid investment opportunity. This well maintained building features two vacant units, allowing a buyer to set market rents right away, along with 4 dedicated parking spaces and separate exterior tenant Garages. Rents have been adjusted annually, reflecting consistent management. Ideally located close to all amenities. New propane furnace installed in 2025. This property is well suited for investors, or owner occupiers seeking strong multi-unit asset with flexibility and income potential. Separately metered units with 1 -2 Bedroom, and 3 -3 Bedrooms units (id:47351)
7 Yates Avenue
Toronto, Ontario
Welcome to one of the most Strategically Located Mattamy Built Freehold Townhouse For Lease In highly sought after neighborhood. This townhouse offers 3 Bedrooms and 2 & 1/2 Bathrooms with Open Concept, Hardwood floors throughout, One media room on first floor can directly walk Out to backyard. First floor has Direct access to a indoor garage; Additional parking spot on driveway. Beautiful frontyard and backyard with a 8X10 foot Outdoor Metal Storage Shed. Freshly painted throughout. 9 Foot ceiling both on first and 2nd floor. Solid Staircase, California Shutters Throughout. Open Concept Modern Kitchen With S/S appliances and Breakfast Bar. Spacious And Bright Sun Filled Rooms. This gorgeous house is prefect for the family who wants convenience at the doorstep. Its Located 5 minutes walking distance to Warden Subway Station, Steps to TTC, GO station, 2 min drive to Eglington LRT, Warden Hilltop Community Centre, and the highly regarded SATEC @ W.A. Porter Collegiate. This home is perfectly situated for commuters and families where Parks, playgrounds, and shopping are all within walking distance, creating a lifestyle that's both vibrant and convenient. Entire house was just professionally painted and cleaned, just move in and enjoy! (id:47351)
902 - 38 Simcoe Promenade
Markham, Ontario
This luxury condominium is ideally located in Heart of Downtown Markham, just steps from the Markham VIP Cinemas. A truly rare three-level penthouse duplex offering over 2,000 sq. ft. of living space, featuring a modern glass staircase, an open-concept kitchen with contemporary appliances, centre island, floor-to-ceiling windows, and a walk-out balcony. The primary bedroom on upper level retreat offers a privite walk-out to the terrace, double closets and luxurious 4pc ensite. Generously sized Den and Media room can be used as 4th and 5th bedroom. Enjoy an approximately 300 sf. rooftop terrace, with unbeatable convenience to the cinema, highway407, whole food, LCBO, Go station, York University and other amenities. Including 24 hr Concierge, GYM, party room, game room, library room ,ets. Charging Lab charging station located at P2 level with providing convenience for EV owners. (id:47351)
120 Forest Creek Trail
West Grey, Ontario
Build your dream home and experience living a healthy stress-free lifestyle at Forest Creek Estates, where hiking trails, Kayaking and the outdoors are surrounding you everywhere you look. At just over an acre this lot is cleared, and ready for your imagination. Nicely located 15 mins from Hanover Hospital and all your shopping/grocery requirements. Design your home office with a view of nature and connect to fibre optic internet for the fastest home experience, then grab your Kayak and head down the street to the Lake for some more relaxation. Enjoy 100% of this fully accessible partially fenced and landscaped lot, perfect for a pool or additional shop.Grey county development fees already paid by developer of subdivison and lot not subject to Saugeen conservation protection. Your imagination is ready for you. (id:47351)
2 - 2 Bellwoods Park
Toronto, Ontario
2nd floor apartment on 2 Bellwoods Park, Toronto ON, M6J 1W8. Spacious 4-Bed, 2-Bath Loft Overlooking the Park. * ONE MONTH'S RENT MOVE IN BONUS** Available Immediately. Rent: $4,750 - All inclusive. Perfect for Professionals, Roommates, or Families. Includes:-Newly Renovated-Ensuite Laundry-Wall-mount AC & radiator heating (utilities included)-Brand-new stainless steel appliances-Dishwasher-Hardwood New floors-Outdoor BBQ area-No smoking inside-91 Walk score-97 Transit Score. Minutes to: Trinity Bellwoods Park, Farmers Market, Queen St. West, Ossington Village, Kensington Market, Chinatown, University of Toronto, George Brown, Toronto Western & Mount Sinai Hospitals, Financial District, Entertainment District, TTC streetcars, Bathurst & Osgoode subway stations. *For Additional Property Details Click The Brochure Icon Below* (id:47351)
4 - 2 Bellwoods Park
Toronto, Ontario
Basement apartment on 2 Bellwoods Park, Toronto, ON, M6J 1S4.Spacious 1-Bed, 1-Bath.Available Immediately. Rent: $1,800 - All Inclusive. Includes:-Newly Renovated-Ensuite Laundry-Wall-mount AC & radiator heating (utilities included)-Brand-new stainless steel appliances-Dishwasher-Outdoor BBQ area-No smoking inside-91 Walk score-97 Transit Score Minutes to: Trinity Bellwoods Park, Farmers Market, Queen St. West, Ossington Village, Kensington Market, Chinatown, University of Toronto, George Brown, Toronto Western & Mount Sinai Hospitals, Financial District, Entertainment District, TTC streetcars, Bathurst & Osgoode subway stations *For Additional Property Details Click The Brochure Icon Below* (id:47351)
1 - 2 Bellwoods Park
Toronto, Ontario
Main floor apartment on 2 Bellwoods Park, Toronto ON, M6J 1W8Spacious 4-Bed, 2-Bath Overlooking the Park. Available Immediately. Rent: $4,750 - All inclusive. Perfect for Professionals, Roommates, or Families. Includes:-Newly Renovated-In suite Laundry-Wall-mount AC & radiator heating (utilities included)-Brand-new stainless steel appliances-Dishwasher-Hardwood New floors-Outdoor BBQ area-No smoking inside-91 Walk score-97 Transit Score Minutes to: Trinity Bellwoods Park, Farmers Market, Queen St. West, Ossington Village, Kensington Market, Chinatown, University of Toronto, George Brown, Toronto Western & Mount Sinai Hospitals, Financial District, Entertainment District, TTC streetcars, Bathurst & Osgoode subway stations *For Additional Property Details Click The Brochure Icon Below* (id:47351)
138 Southlake Boulevard
Brampton, Ontario
Spacious Finished Lower-Level Basement for Lease in Brampton Lakeland area! Professional, (Students, Couples, Small Family, Newcomers Welcome). This bright and open-concept lower-level basement, perfect for comfortable living in a highly sought-after location! This finished basement features a separate entrance for privacy and convenience. Enjoy the ultimate accessibility with this prime location, just minutes from Hwy 410, top schools, shopping plazas, parks, transit, and the popular Trinity Common Mall. Whether you're commuting, running errands, or enjoying local amenities, everything is right at your doorstep. Looking for A+ tenants all usual requirements. Rent plus 30% Utilities. (id:47351)
4 Curlew Drive
Toronto, Ontario
Welcome to this beautiful 2-bedroom, 1-bathroom freehold townhouse. This property offers exceptional living and entertaining spaces. Step out onto the very unique wraparound rooftop terrace, perfect for gatherings and featuring a natural gas line connection. Inside, the living room impresses with its almost 9.5-foot ceilings and expansive floor-to-ceiling windows on the main level, enhanced by automated/remote-controlled blinds. The kitchen is appointed with full-size stainless steel appliances and a gorgeous cooktop. This is one of the very few properties with two entrances on the main floor. Tons of upgrades! Oak hardwood throughout. Upgraded kitchen with hardwood cabinets. Upgraded kitchen and bathroom countertops. Upgraded bathroom tiles. The large basement has a private walkout for convenient access to the underground parking garage. The basement boasts a full drywall finish and rough-in plumbing for a second bathroom. Situated in the highly desirable Parkwoods-Donalda neighbourhood, you'll be just minutes from the DVP, 401/404, and an abundance of shops and restaurants. Enjoy easy access to public transit. This home has everything you need. Don't miss this rare opportunity to make it yours! (id:47351)
522 - 10 Park Lawn Road
Toronto, Ontario
Beautiful 2Bd + 2Bath. Furnished & tastefully decorated option available at additional monthly cost. This Condo has been freshly painted and upgraded with a Beautiful Open Concept Kitchen With Quartz Counter and Backsplash, brand new roller blinds, Track Lights, Stainless Steel Appliances, Mirrored Closet Doors, 9-Foot Ceiling ,2 Bedroom, 2 Full Washroom, 1 Parking, Westlake Encore, Modern Building, Amazing Location Overlooking Mimico Creek/Humber Bay Park Trail/Beach, Open Concept, Floor To Ceiling Windows, Double Access To Large Open Balcony, Facing West,Overlooking Relax Court, Laminate, Marble Flooring In Washrooms, Ensuite Laundry, Master Bedroom With Walk-in Closet and 3-PieceEnsuite Washroom, Excellent Building Amenities With 24 Hours Concierge, Gym, Party Room, Pool, Meeting Room, Visitor Parking, Steps toTTC, Shops, Restaurants, Walking and Bike Trails, Close Proximity to Gardiner Expressway , QEW, Highway 427 (id:47351)
659 Gladstone Drive
Woodstock, Ontario
THIS HOME IS A MUST SEE! Welcome home to modern, move-in-ready living in desirable North Woodstock. This beautifully updated family home is sure to impress, offering a prime location in one of the area's most sought-after neighbourhoods. The main floor features a bright, open-concept design where the spacious living room seamlessly connects to the dinette and an impressive eat-in kitchen. Renovated in 2024, the kitchen showcases quartz countertops, contemporary cabinetry, and stylish new fixtures-perfect for both everyday living and entertaining. The finished lower level offers outstanding versatility, ideal for a potential in-law suite, recreation room, or games area, and is complemented by a second fully renovated bathroom. Upstairs, you'll find three generously sized bedrooms with ample closet space, along with a beautifully updated full bathroom (2024) featuring modern, thoughtful finishes. Step outside to a large, open backyard-perfect for gardening, entertaining, or family play. A double-wide driveway provides parking for four or more vehicles, adding everyday convenience. Significant recent upgrades include a new high-efficiency two-stage furnace and A/C (2025), nearly all new windows (2024), and a new front door, offering comfort and peace of mind. With low-maintenance living, excellent curb appeal, and thoughtful updates throughout, this exceptional home is truly move-in ready. Simply unpack and enjoy. (id:47351)
45 Kenedon Drive
Kawartha Lakes, Ontario
Welcome to this exceptional 4-bedroom, 4-bathroom custom-built estate, where no detail has been overlooked. Situated on over 1 acre of pristine land with deeded water access, this home is a perfect blend of luxury, comfort, and recreation. Enjoy panoramic views of the private skating pond, a sparkling pool, and a relaxing hot tub-making this property a true sanctuary. Located in a serene, highly sought-after neighborhood, this home offers both privacy and easy access to everything you need. Gourmet kitchen featuring top-of-the-line appliances, custom cabinetry, sparkling countertops, and a large island. A perfect space for both cooking and entertaining. Spacious, open-concept living and dining areas with soaring ceilings, oversized windows, and a cozy fireplace that overlooks the private back yard oasis. A unique feature that offers year-round enjoyment. In the winter, take advantage of your private pond for ice skating, and during the warmer months, enjoy the serene view and wildlife that surround it. Don't forget the large 1200 sq/ft heated garage/shop with enough space for 3 vehicles. (id:47351)
