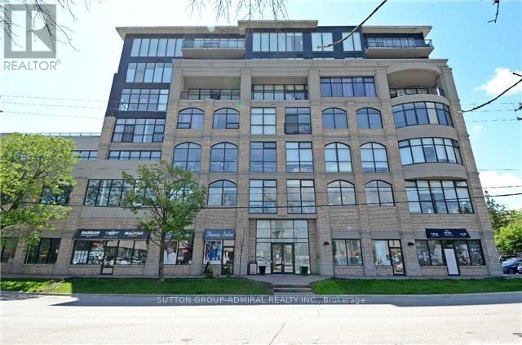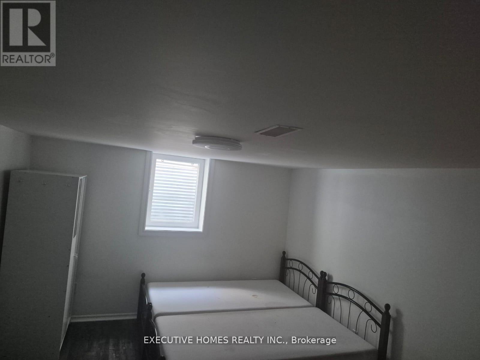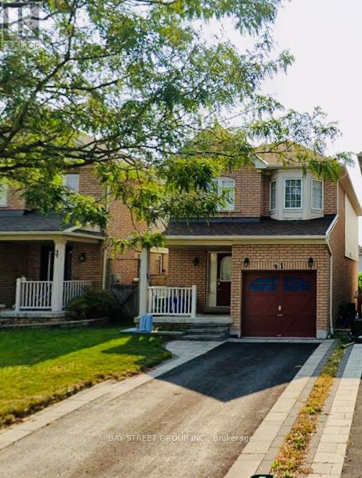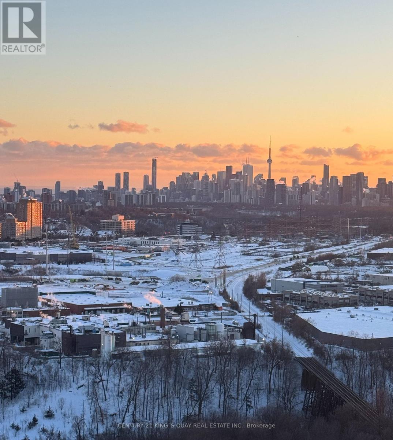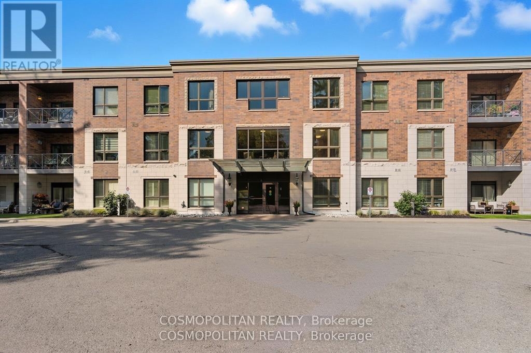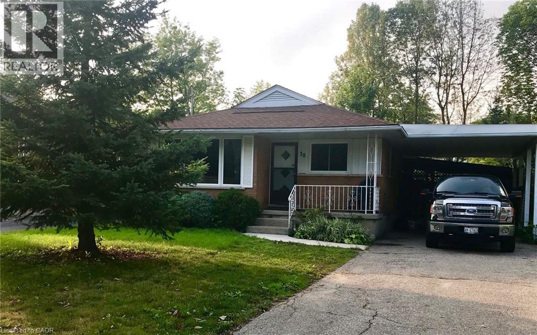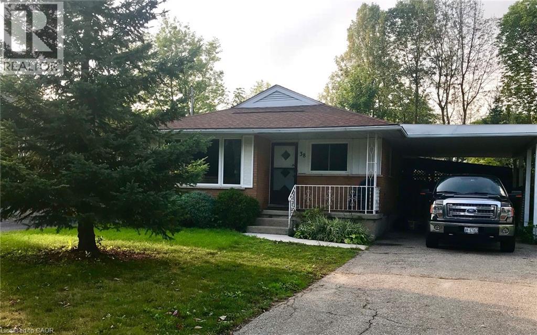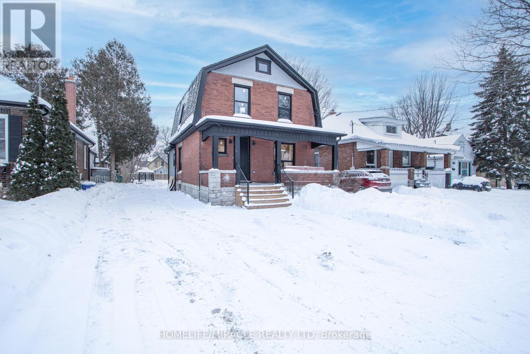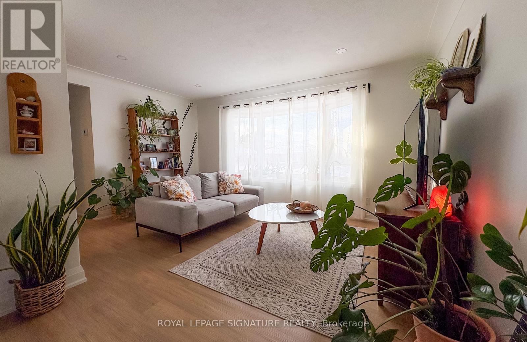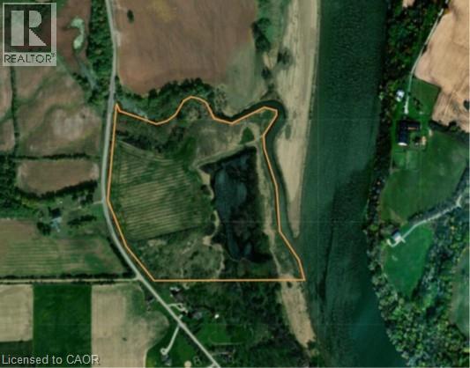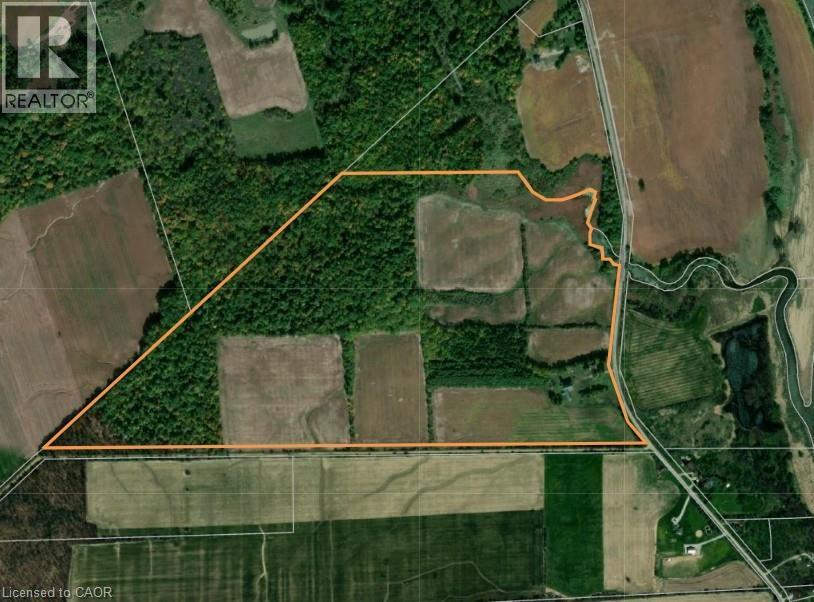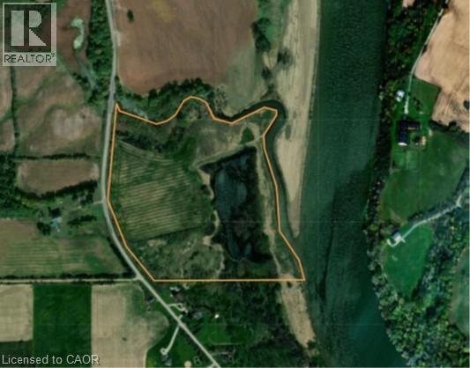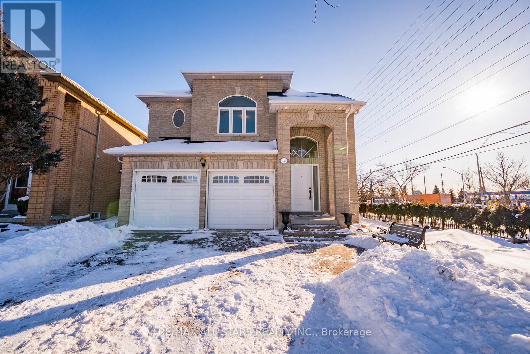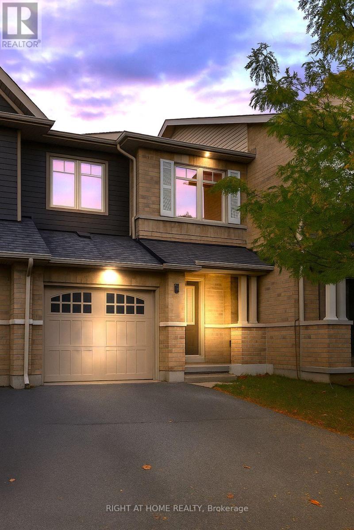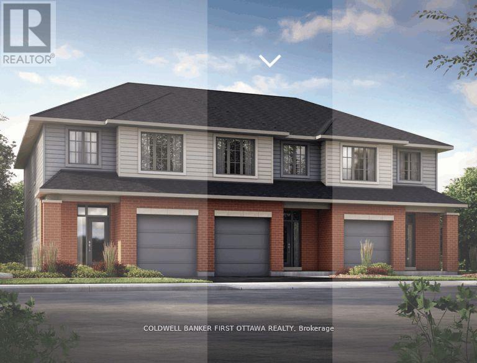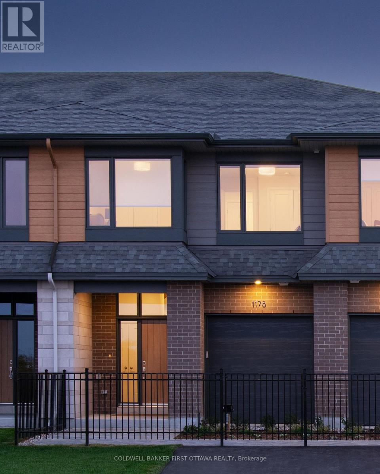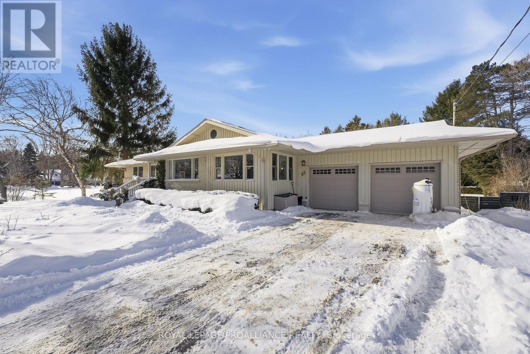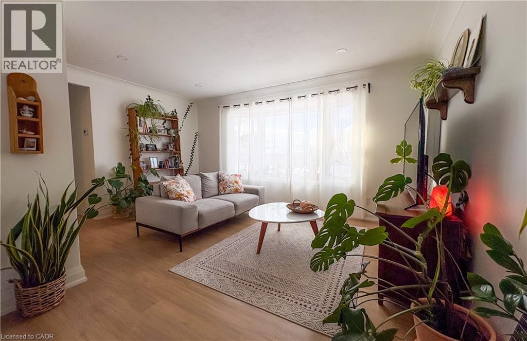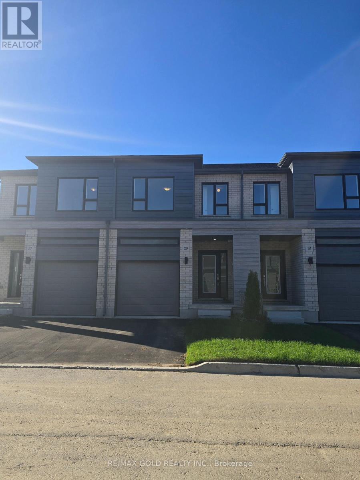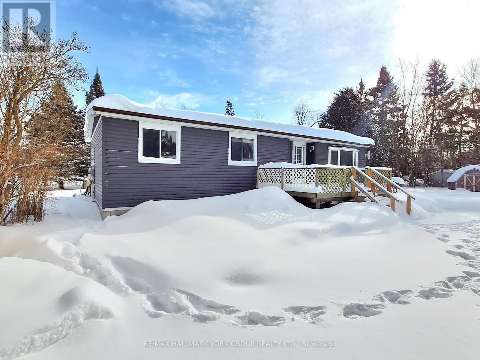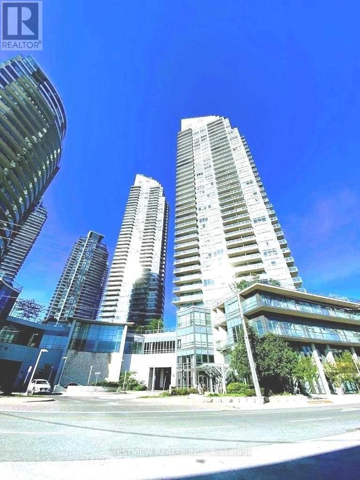301 - 10376 Yonge Street
Richmond Hill, Ontario
Office/Medical Space in Prime Downtown Richmond Hill Location! 1,553 sqft. of Modern Workspace with 11ft ceilings, Hardwood Floors, Double-glazed Thermal Windows and a Large Walk-Out Patio. Ideal for Medical, Legal, Dental, Spa or Any Professional Office. Features Reception Desk with Waiting Area, 8 Private Offices, Kitchenette, File Storage, Client Bathroom and an Accessible Staff Ensuite W/Shower. 1-hour Free Visitor Surface Parking. Steps From Top Amenities, Major Highways, GO Station & Public Transit. GCR Zoning. Elevate Your Business Today With An Excellent Investment on Yonge St! Parking sold separately. (id:47351)
1761 Mcgill Court
Oshawa, Ontario
Spacious and well-maintained 2-bedroom basement apartment available for rent in a quiet and family-friendly neighbourhood.Details: 2 Bedrooms1 Full Bathroom, Separate entrance, Open-concept living & dining area, a Kitchen with appliances, Laundry separate, Clean, bright, and well-ventilated. Location Highlights: Close to Durham College and Ontario Tech University, schools, parks, and grocery stores. Easy access to public transit. Peaceful residential area. The tenant pays 30 percent of utilities. (id:47351)
1023 - 100 Mornelle Court
Toronto, Ontario
Bright, Spacious, Clean and Well- Maintained Two Level Town Home Located Near Shopping, Transit, U Of T Scarborough,Steps To Centennial College And Recreation Facilities. Highlights Include Laminate Floors Throughout Main Level and Second floor, KitchenCabinets and Stainless Steel Appliances, W/O To Balcony From Living Room, 2nd Floor Laundry, Ample Storage ThroughOut. Master Bdrm Has3 Pc Ensuite. Ensuite Locker. Great Rental Income From All Four Rooms or Ideal for First Time Home Buyers. Photos Taken Prior to TenantMoving In. Buyer/Buyers Agent To Verify all measurements (id:47351)
61 Bettina Place
Whitby, Ontario
Welcome to this beautifully maintained all brick detached home featuring 3 bedrooms and 3 bathrooms, ideally located on a quiet, tree lined, family friendly street. This move in ready gem offers comfort and style with updated laminate flooring throughout, modern lighting, and a bright, airy feel. Step inside to an inviting open concept layout that seamlessly connects the kitchen, living, and dining areas perfect for everyday living and entertaining. The spacious primary bedroom includes a walk in closet and private ensuite, while two additional bedrooms provide generous space for family or guests. Enjoy a family size kitchen with a walk out to a good sized, fully fenced backyard ideal for kids, pets, and summer gatherings. Conveniently located close to shopping, groceries, schools, parks, transit, and major routes for easy commuting, this home offers a functional layout, great curb appeal, and low maintenance outdoor living. Don't miss it! (id:47351)
3013 - 1 Quarrington Lane
Toronto, Ontario
*EV *Parking* EV *Parking*, AN EXPANSIVE 2-BEDROOM plus DEN RESIDENCE WITH SE CITY VIEWS and LAKE VIEW! one of the largest 2-bed plus Den Corner unit in the entire building offers 843 sq ft of interior space plus a 73 sq ft private balcony, an exceptional opportunity for spacious, contemporary living in a new master-planned community. This sun-drenched suite boasts a gorgeous southeast exposure with amazing views stretching to unobstructed park view, the downtown skyline and lake of Ontario, 2 bedroom with 2 bathroom and a functional Den for the work at home. The open-concept living space is framed by floor to-ceiling windows, creating a bright, airy ambiance ideal for relaxing or entertaining. A standout residence for those seeking space, light, and premium urban living. UV Parking and Locker and Internet service included! This address connects everyday convenience with moments of tranquility. Steps to nearby parks and ravines and the LRT station, Minutes to Shops at Don Mills for enjoy dining and daily needs. (id:47351)
204 - 2799 St. Paul Avenue
Niagara Falls, Ontario
No stairs. No maintenance. No wasted space.This oversized 2-bedroom, 2-bath condo offers 1,185 sq ft - the largest floor plan on the floor - located right off the elevator for effortless, step-free living. Ideal for downsizers, retirees, or anyone who values accessibility and convenience.Built in 2008 by Pinewood Homes, the unit has been upgraded in 2024, including luxury vinyl flooring throughout, fresh paint, a newer fridge, and power window coverings (motorized blinds) for modern, easy living.The north-facing exposure looks onto mature trees, not the parking lot, offering privacy, a quieter outlook, and comfortable natural light all year. The open great-room layout replaces a traditional balcony, creating a wider, more functional living and dining space with excellent flow.Condo fees include water, parking, and building maintenance, keeping monthly costs simple and predictable. No hot water tank rental.This well-managed building features a residents' lounge, party room, and games room, and is minutes to grocery stores, restaurants, Firemen's Park, Eagle Valley Golf Course, and everyday amenities in Niagara's desirable north end.If you're looking for easy condo living without downsizing your lifestyle, this unit delivers. (id:47351)
59 - 25 Linfield Drive
St. Catharines, Ontario
This 3-bedroom, 1-bathroom two-story townhouse offers a blank canvas with great potential - an affordable way to step into homeownership and invest in your future. Set in a family-friendly community, the layout is practical and comfortable from day one, with three well-proportioned bedrooms and a full basement that provides valuable extra space and flexibility for storage, hobbies, or future living area expansion. Outside, enjoy your own fenced backyard - ideal for summer BBQs, a small garden, or a safe place for kids or pets to play. It's a rare bonus for condo living and a great way to enjoy low-maintenance outdoor space. Condo fees include exterior maintenance such as snow removal and lawn care, along with water and cable - offering peace of mind and predictable monthly expenses. This allows you to focus on personalizing the interior at your own pace, building value through thoughtful updates while enjoying a well-located townhouse condo from day one. Whether you're currently renting and ready to put your monthly payment toward something you own, or you're looking for a smart entry into the market with long-term potential, this home presents an opportunity to create value and grow into homeownership with confidence. (id:47351)
38 High Street
Waterloo, Ontario
Welcome To This Rare And Fully Compliant Investment Opportunity In The Heart Of Waterloo's Prime Student Corridor! This Well-Maintained 3+3 Bedroom Detached Bungalow Is Perfectly Positioned For Investors Seeking Strong, Consistent Rental Income In A High-Demand Location. The Main Floor Unit Offers Spacious Kitchen And Living Area, Three Generously Sized Bedrooms, and A Full Bathroom. The Legal Basement Unit Features Three Bedrooms, A Spacious Eat-In Kitchen, A Full Bathroom Providing Excellent Tenant Appeal And Privacy. This Property Boasts Two City Of Waterloo-Issued A3 Rental Licenses (3 Bedroom + 3 Bedroom) Making It A Fully Compliant And Turn-Key Student Rental Operation. Adding To Its Long-Term Value, The Property Is Located Within The Proposed Sugarbush South Initiative Under The City Of Waterloo's Housing Accelerator Fund, A Planning Framework Designed To Support And Fast-Track Higher-Density And Missing Middle Housing Opportunities. Situated Just Minutes From University Of Waterloo, Wilfrid Laurier University, Conestoga College, Public Transit, Shopping, Dining, And Everyday Amenities. Great For Investors or Parents Looking To House Their Kids While Attending Post Secondary School! A Rare Opportunity To Secure A Cash-Flowing Asset With Strong Upside Potential In One Of Waterloo's Most Desirable And Resilient Investment Locations. (id:47351)
38 High Street
Waterloo, Ontario
Welcome To This Rare And Fully Compliant Investment Opportunity In The Heart Of Waterloo's Prime Student Corridor! This Well-Maintained 3+3 Bedroom Detached Bungalow Is Perfectly Positioned For Investors Seeking Strong, Consistent Rental Income In A High-Demand Location. The Main Floor Unit Offers Spacious Kitchen And Living Area, Three Generously Sized Bedrooms, and A Full Bathroom. The Legal Basement Unit Features Three Bedrooms, A Spacious Eat-In Kitchen, A Full Bathroom Providing Excellent Tenant Appeal And Privacy. This Property Boasts Two City Of Waterloo-Issued A3 Rental Licenses (3 Bedroom + 3 Bedroom) Making It A Fully Compliant And Turn-Key Student Rental Operation. Adding To Its Long-Term Value, The Property Is Located Within The Proposed Sugarbush South Initiative Under The City Of Waterloo's Housing Accelerator Fund, A Planning Framework Designed To Support And Fast-Track Higher-Density And Missing Middle Housing Opportunities. Situated Just Minutes From University Of Waterloo, Wilfrid Laurier University, Conestoga College, Public Transit, Shopping, Dining, And Everyday Amenities. Great For Investors or Parents Looking To House Their Kids While Attending Post Secondary School! A Rare Opportunity To Secure A Cash-Flowing Asset With Strong Upside Potential In One Of Waterloo's Most Desirable And Resilient Investment Locations. (id:47351)
125 James Street S
Shelburne, Ontario
Charming Downtown Shelburne Starter Home! Welcome to this beautifully updated move-in-ready home in the heart of Shelburne, Ontario-the perfect blend of charm, style, and convenience! Every detail has been thoughtfully upgraded, making this an ideal choice for first-time buyers or those looking to downsize without compromise. Key Features & Updates: Modern exterior with brand new vinyl siding and new entrance doors for great curb appeal Renovated kitchen featuring a stylish tile backsplash and stainless steel appliances Updated bathrooms and all new flooring throughout for a fresh, cohesive look Stylish lighting upgrades in every room adding warmth and contemporary flair Newer windows for efficiency and natural light Basement spray foam insulation for added comfort and energy savings Mechanical updates: Furnace & water softener (2 years new) Hot water tank (2 years new) Central air conditioning (1 year new)Prime Location Nestled in downtown Shelburne, this home is just a short stroll to everything - schools, shops, restaurants, parks, and local employment opportunities. Leave the car at home and enjoy the convenience of in-town living! This charming, fully updated home offers modern living in a peaceful small-town setting. All the big-ticket items are done-just move in and enjoy! Don't miss your chance to call this gem home! (id:47351)
1223 York Street
London East, Ontario
Modern Sophistication meets timeless comfort step into a flawlessly renovated sanctuary designed for both grand entertaining and intimate daily living. This stunning home features an expansive over 2000 sqft of finished space with open-concept main floor, anchored by a gourmet chef's kitchen with sleek shaker cabinetry, premium stainless steel appliances, and elegant marble-style backsplashes. The sun-drenched living area invites relaxation with a linear fireplace and custom floating mantels, while the formal dining room shines under a designer geometric chandelier. The expansive main level is defined by soaring high ceilings and an open-concept volume that creates an immediate sense of grandeur. The elevated ceiling height, paired with oversized windows and recessed pot lighting, ensures every room feels bright, airy, and remarkably spacious. "Retreat to the primary suite or the spa-inspired bathrooms, featuring luxury marble tile, matte black hardware, and a rainfall walk-in shower. Unique architectural details abound, including a dedicated home office with custom wood-slat feature walls and a fully finished lower level complete with a wet bar-perfect for a secondary suite or the ultimate guest retreat. From the light oak-toned flooring to the designer lighting throughout, every inch of this home reflects premium quality and "move-in ready" perfection. (id:47351)
Main - 437 Upper Kenilworth Avenue
Hamilton, Ontario
Immaculate, renovated 3 bedroom raised Bungalow. Fabulous kitchen with quarts counter top and backsplash. Easy clean. Upgrade flooring. Highly sought after family area in east mountain neighborhood of Hamilton. (id:47351)
1631 River Road Unit# Parcel 2
Cayuga, Ontario
Coveted aprx. 29 acre vacant land property offering sought after Grand River frontage known as PARCEL #2 - part of majestic multi-purpose farm property comprised of 2 parcels separated by picturesque West River Road - located 45 mins commuting distance SW of Hamilton & QEW - less than 2 hour drive to GTA - 15 mins SW of Cayuga in-route to Lake Erie. This property (MLS #40801894) offers desired Grand River shoreline w/over 20 miles of navigable water at your disposal - incredible venue for boating, kayaking, canoeing, jet-skiing & oh yes - unbelievable fishing too. Ftrs gentle rolling terrain slowly cascading to water’s edge incs aprx. 20 acres of ultra fertile workable river flats. It appears aprx. 8ac is zoned A which should permit construction of single family residential dwelling; however, Buyer/Buyer’s Lawyer to verify w/governing authorities - see supplements. Can be purchased w/PARCEL #1 - incs aprx. 135 acres (MLS #40801888) situated on west side of River Road ftrs rustic century 2 storey farm house (circa 1910) nestled under towering pines & hardwoods savoring magnificent Grand River sunrises & sunsets beaming in the southeastern horizon. Quaint country home introduces 2,216sf of living area & 1,097sf service-style basement ftrs functional main level incs family sized kitchen, formal dining room, living room sporting hi-end wood stove, 3pc bath incorporates laundry station & mud room. Spacious 4 bedroom upper level incs 3pc bath w/rear entry door segueing to unique multi-purpose room (poss. bedroom) & storage room. Upgrades inc p/g furnace/AC-2020. Several barns & outbuildings, varying in size & condition, provide a multitude of uses - from livestock opportunities to equipment/vehicle storage. Expanding cash-crop farmers will appreciate aprx. 70 acres of productive workable land w/remaining acreage comprised of mature bush loaded w/valuable standing timber. TOTAL PACKAGE of 163.66 ACRES can be purchased together or separately. A Slice of Paradise! (id:47351)
1631 River Road
Cayuga, Ontario
Savor natural beauty in abundance as you discover this aprx. 135 acre acre multi-purpose farm property know as PARCEL #1 as part of larger 2 parcel property separated by picturesque W River Road - located 45 mins commuting distance to Hamilton & QEW - less than 2 hour drive to GTA - 15 mins SW of Cayuga in-route to Lake Erie. Situated on west side of River Road, the breathtaking property incs rustic century 2 storey farm house (circa 1910) nestled under towering pines & hardwoods savoring magnificent Grand River sunrises & sunsets in southeastern horizon. Quaint country home introduces 2,216sf of above grade living area & 1,097sf service style basement ftrs functional main level floor plan incs family sized kitchen, formal dining room, living room sporting hi-end wood stove, 3pc bath incorporates laundry station & mud room. Spacious 4 bedroom upper level incs 3pc bath w/rear entry door segueing to unique multi-purpose room (poss. bedroom) & storage room. Upgrades inc p/g furnace/AC-2020. Several barns & outbuildings, varying in size & condition, provide a multitude of uses - from livestock opportunities to equipment/vehicle storage. Expanding cash-crop farmers will appreciate aprx. 70 acres of productive workable land w/remaining acreage comprised of mature bush loaded w/valuable standing timber - a haven for deer & wild turkey. Can be purchased w/PARCEL #2 incs aprx. 29 acre parcel of vacant land (MLS #40800610) offering coveted river shoreline w/over 20 miles of navigable water at your disposal - incredible boating & fishing venue. Ftrs gentle rolling terrain slowly cascading to water’s edge incs aprx. 20 acres of fertile workable river flats. Aprx. 8ac zoned A - see supplement - should permit construction of single family residential dwelling; however, Buyer/Buyer’s Lawyer to verify w/relevant governing authorities. The 2 parcels may purchased together or separately. TOTAL PACKAGE incs 163.66 acres. An Outdoorsman's DREAM property - a PURE slice of Paradise! (id:47351)
1631 River Road Unit# Parcel 2
Cayuga, Ontario
Coveted aprx. 29 acre vacant land property offering sought after Grand River frontage known as PARCEL #2 - part of majestic multi-purpose farm property comprised of 2 parcels separated by picturesque West River Road - located 45 mins commuting distance SW of Hamilton & QEW - less than 2 hour drive to GTA - 15 mins SW of Cayuga in-route to Lake Erie. This property (MLS #40800610) offers desired Grand River shoreline w/over 20 miles of navigable water at your disposal - incredible venue for boating, kayaking, canoeing, jet-skiing & oh yes - unbelievable fishing too. Ftrs gentle rolling terrain slowly cascading to water’s edge incs aprx. 20 acres of ultra fertile workable river flats. It appears aprx. 8ac is zoned A which should permit construction of single family residential dwelling; however, Buyer/Buyer’s Lawyer to verify w/governing authorities - see supplements. Can be purchased w/PARCEL #1 - incs aprx. 135 acres (MLS #40801888) situated on west side of River Road ftrs rustic century 2 storey farm house (circa 1910) nestled under towering pines & hardwoods savoring magnificent Grand River sunrises & sunsets beaming in the southeastern horizon. Quaint country home introduces 2,216sf of living area & 1,097sf service-style basement ftrs functional main level incs family sized kitchen, formal dining room, living room sporting hi-end wood stove, 3pc bath incorporates laundry station & mud room. Spacious 4 bedroom upper level incs 3pc bath w/rear entry door segueing to unique multi-purpose room (poss. bedroom) & storage room. Upgrades inc p/g furnace/AC-2020. Several barns & outbuildings, varying in size & condition, provide a multitude of uses - from livestock opportunities to equipment/vehicle storage. Expanding cash-crop farmers will appreciate aprx. 70 acres of productive workable land w/remaining acreage comprised of mature bush loaded w/valuable standing timber. TOTAL PACKAGE of 163.66 ACRES can be purchased together or separately. A Slice of Paradise! (id:47351)
2241 Old Rutherford Road
Vaughan, Ontario
Welcome to 2241 Old Rutherford Road, a beautifully maintained 4-bedroom, 3-bathroom detached home offering over 2,500 sq. ft. of above-grade living space in a highly convenient Vaughan location.The main floor features a grand open-to-above foyer, formal living and dining rooms, and a spacious eat-in kitchen with ample cabinetry and a centre island that flows seamlessly into the family room with a cozy gas fireplace. Hardwood flooring throughout adds warmth and continuity. A 2-piece powder room and direct access to the garage complete this level.Upstairs, the private primary suite includes a walk-in closet and updated 4 piece ensuite. Three additional well-sized bedrooms share an updated 3 piece bathroom, while second-floor laundry adds everyday convenience.The basement offers excellent versatility with a large recreation room and cantina, ideal for additional living space, a home gym, or storage. Sliding doors from the kitchen lead to a backyard with a large deck-perfect for entertaining and outdoor enjoyment.Located minutes from Vaughan Mills, Canada's Wonderland, top-rated schools, parks, transit, and major highways, this home offers the ideal balance of space, lifestyle, and location. (id:47351)
134 Mancini Way
Ottawa, Ontario
Welcome to the Minto Manhattan model, a benchmark in townhome design that defined luxury living in the early 2000s and remains highly sought after today. Known for its enduring layout and proportions, this residence delivers a balanced blend of functionality, comfort, and timeless appeal.This well-appointed home offers 3 bedrooms, 2.5 bathrooms, and a single-car garage, with an open-concept main floor designed for both everyday living and entertaining. Hardwood flooring and railings anchor the space, with clear sightlines connecting the living, dining, and kitchen areas. The kitchen is thoughtfully laid out with a central island, upgraded backsplash, stainless steel appliances, and a dedicated breakfast area.The fully finished basement with fireplace is efficiently planned with no wasted space and enhanced by look-out windows, making it ideal for a family room, home office, or gym. Upstairs, the primary suite features a generous walk-in closet and a well-sized ensuite with a deep soaker tub and separate stand-up shower.Located in the heart of Barrhaven, this home sits within a quiet, family-oriented community surrounded by parks, schools, shopping, and transit-offering both convenience and long-term livability. Photos are virtually staged. (id:47351)
26 Utman Crescent
Carleton Place, Ontario
An incredible new offering from one of Ottawa's most respectable builders! Uniform Homes presents the Horizon series of freehold townhomes in McNeely Landing. 3 bedrooms, 3 bathrooms with single car garage in this Barry Hobin designed home built to the highest standards of quality and craftmanship by Uniform. The Bronte model offers 1490SF of sun filled open concept space plus an unfinished basement for less than $505,000. Buyer can still select all interior finishes. Move in July 2026 into what is sure to be a highly sought after new community in Carleton Place. (id:47351)
61 Trotman Street
Carleton Place, Ontario
An incredible offering from one of Ottawa's most respectable builders! Uniform Homes presents the Ferguson model in McNeely Landing. 3 bedrooms, 3 bathrooms (also available as a 4 bedroom) and a premium lot backing on to greenspace in this Barry Hobin designed home built to the highest standards of quality and craftmanship by Uniform. The Ferguson model offers 2260SF of sun filled open concept space with a finished basement. Includes $15,000 in upgrades. Move in July 2026 into what is sure to be a highly sought after new community in Carleton Place. Photos are of model home. (id:47351)
45 Hamilton Avenue
Cobourg, Ontario
This brand new, never lived in and ALL INCLUSIVE 2-bedroom lower-level apartment offers a stylish and comfortable living experience in one of the town's most sought-afterneighbourhoods. Located on a quiet, tree-lined street just steps from the shores of Lake Ontario, this thoughtfully designed space combines modern finishes with a peaceful setting. With your own separate entrance, garage parking space, and outdoor patio, you will enjoying coming home and staying in. The apartment features a thoughtful layout - contemporary design elements, clean lines, and efficient use of space create a warm and inviting atmosphere ideal for everyday living. The large chefs kitchen with quartz countertops provides ample space for you to create, while the expansive back yard with perennial gardens awaits your summer events. Set within a well-maintained home, this lower-level unit provides privacy and comfort while still being close to it all. Enjoy walkable access to downtown shops, restaurants, waterfront trails, and local amenities, making it easy to embrace a relaxed, connected lifestyle. Perfect for tenants seeking a fresh, move-in-ready space in an exceptional location, this apartment offers the ideal balance of comfort, convenience, and community. Welcome home. (id:47351)
437 Upper Kenilworth Avenue Unit# Main
Hamilton, Ontario
Immaculate, renovated 3 bedroom raised Bungalow. Fabulous kitchen with quarts counter top and backsplash. Easy clean. Upgrade flooring. Highly sought after family area in east mountain neighborhood of Hamilton. (id:47351)
29 Oak Forest Common
Cambridge, Ontario
Brand New Never Lived In, Townhouse, Finished Walk Out Basement With 3 Piece Bathroom, Perfect for Kids Or In-laws To Have there own private space in basement, Filled with natural light throughout. This open-concept main floor features a updated kitchen with a central island perfect for entertaining or family meals. Upstairs, you'll find a Large Master Bedroom with big windows a full en-suite bathroom and a walk-in closet. Two additional well-sized bedrooms and a convenient second-floor laundry complete the upper level. Ideally situated close to Highway 401, top-rated schools, shopping malls, and other major amenities.. (id:47351)
1722 County Road 121
Kawartha Lakes, Ontario
Welcome to this charming modular bungalow set on a spacious 1 acre lot, located between Fenelon Falls and Kinmount. This well-maintained home offers a functional layout with three bedrooms and one bathroom, ideal for first-time buyers, downsizers, or those seeking a peaceful rural lifestyle. Enjoy a fully fenced yard, providing privacy and plenty of space for children, pets, or outdoor entertaining. Surrounded by nature yet conveniently close to nearby towns and lakes. This property offers the perfect blend of country living and everyday convenience (id:47351)
1002 - 2240 Lake Shore Boulevard W
Toronto, Ontario
Waterfront Luxury Condo At Beyond-The-Sea. 2 Bedroom Corner Unit With Stunning South West Views. 2 Balconies Overlooking Humber Bay Park & Trials. Outstanding Amenities Include Indoor Pool, Exercise Room, Gym, Games Room, Theatre, Kids Playroom, Guest Suites And More. Walking Distance To Shopping, Restaurants, Cafes, Waterfront Trail, and TTC At Your Doorstep! (id:47351)
