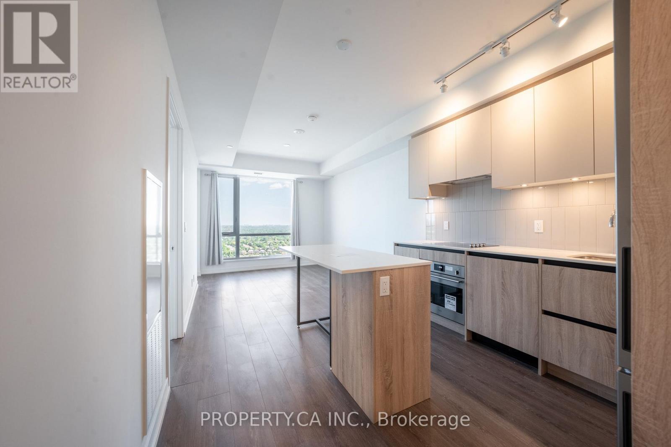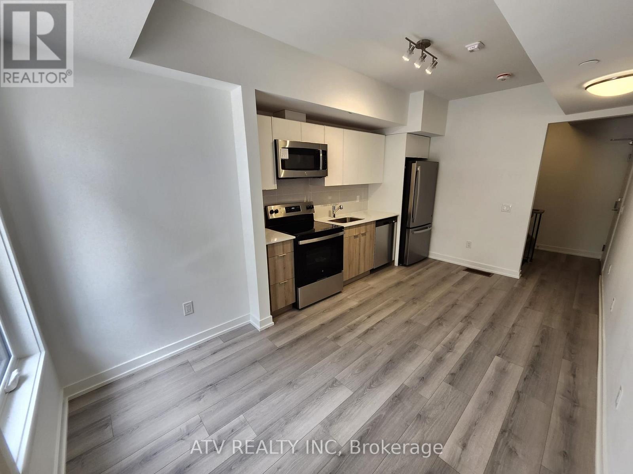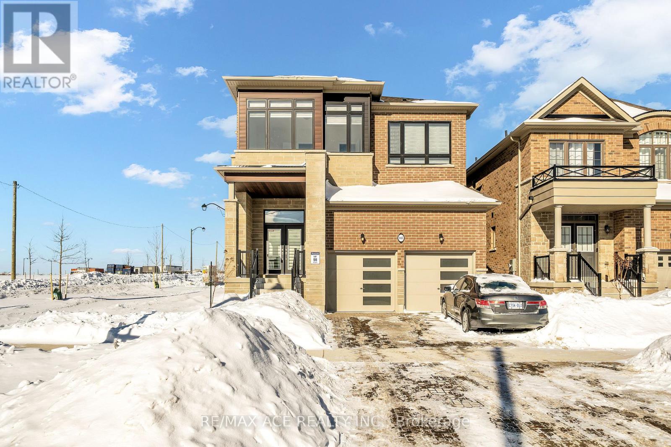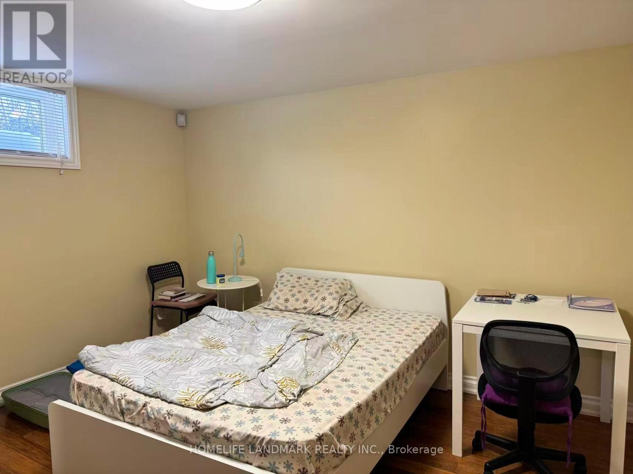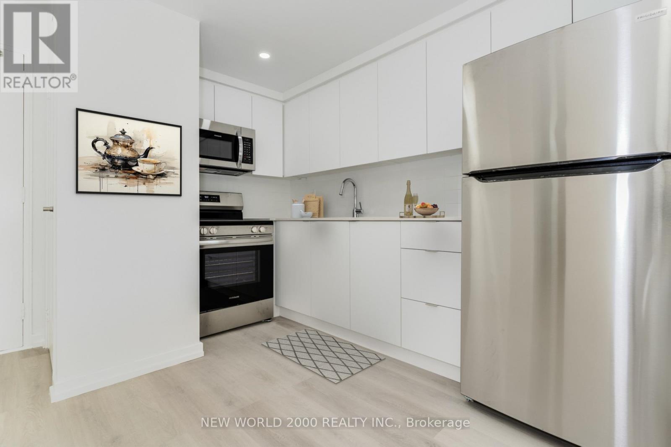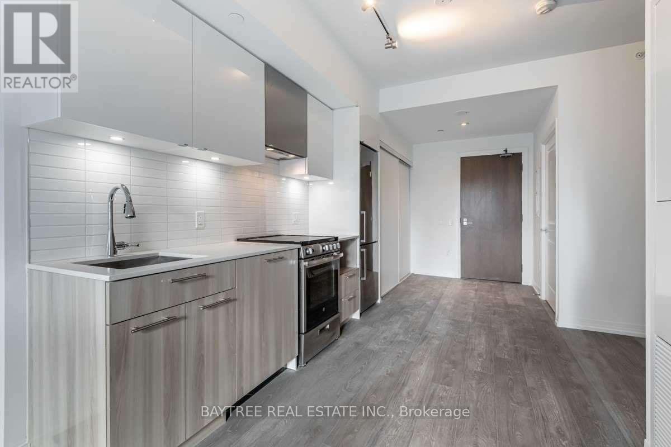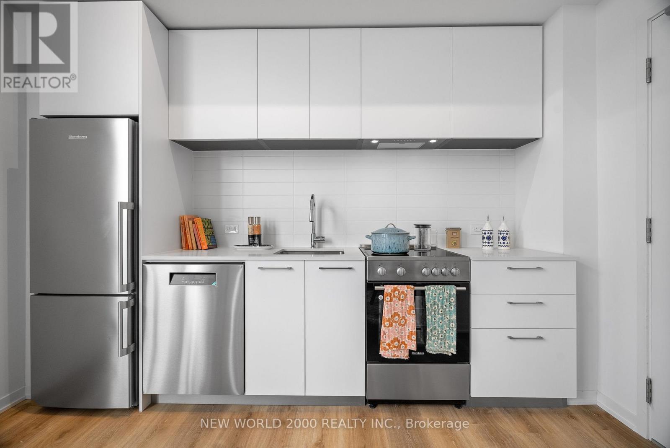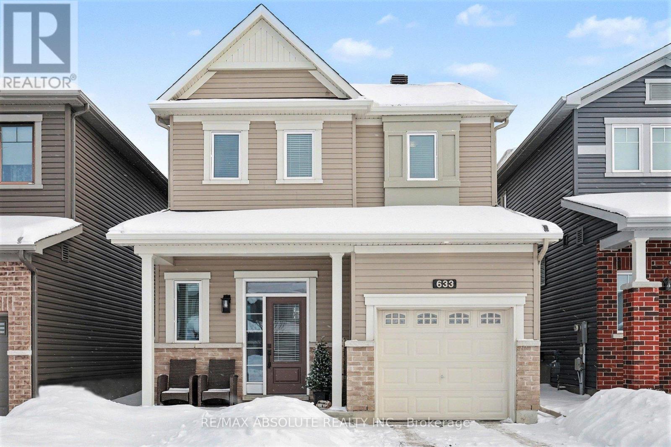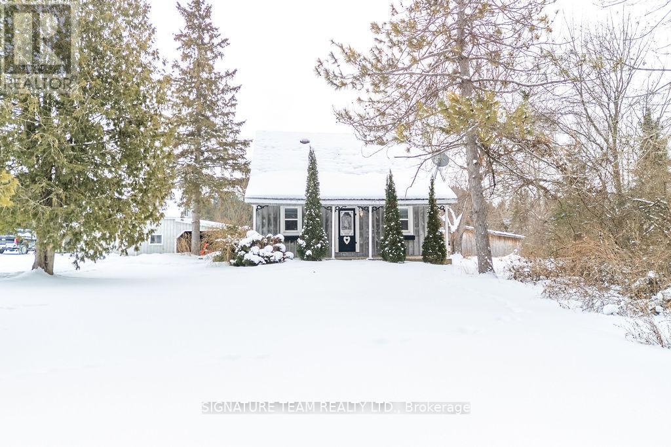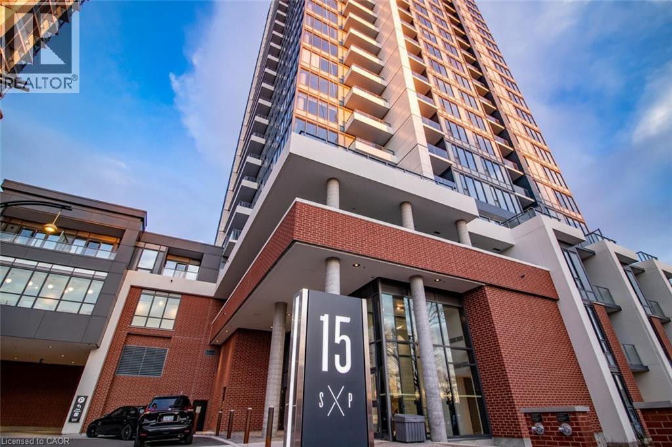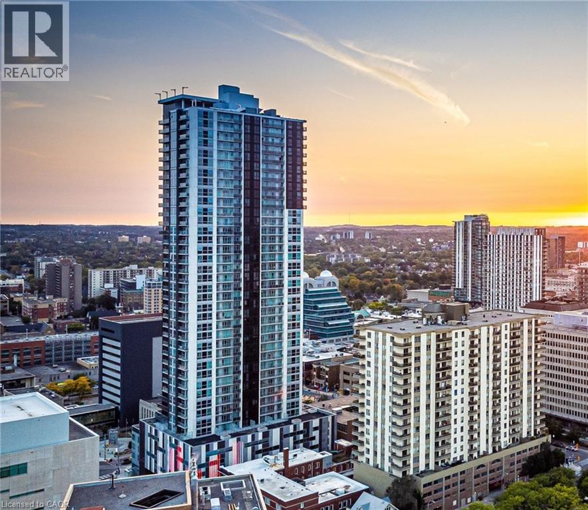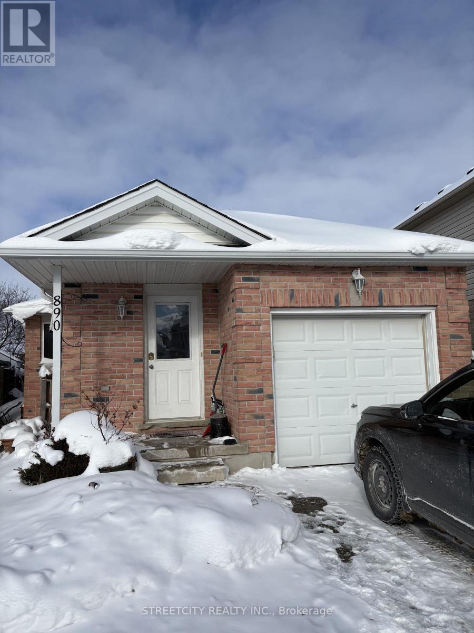2507 - 7950 Bathurst Street
Vaughan, Ontario
Welcome to Beverley at the Thornhill by Daniels! This freshly painted and cleaned 1+1 bed, 2 bath unit offers a spacious open concept living area with abundant natural light. The modern kitchen features Frigidaire appliances and sleek countertops. The primary bedroom includes an ensuite bathroom and ample closet space, while the versatile den can serve as a home office or guest room. Residents of Beverley at the Thornhill enjoy an array of amenities, including a fully equipped fitness centre, a basketball court, a party room perfect for hosting gatherings, and a concierge service for peace of mind and secure underground parking. Conveniently located at Bathurst St, this condo provides easy access to major highways, making commuting a breeze. You'll find a variety of shopping and dining options nearby, including Promenade Mall and local eateries, as well as parks and recreational facilities perfect for outdoor activities and relaxation. Book a showing today and call the Beverley your new home! (id:47351)
18 Second Floor - 3079 Pharmacy Avenue
Toronto, Ontario
Stunning brand new development, listing one room and one bathroom for rent on the second floor, shared kitchen. Located in a very desirable area close to Seneca College, TTC, HWY 400/401/407. (id:47351)
945 Rexton Drive
Oshawa, Ontario
Welcome to this stunning 2024-built brick and stone home located in the desirable Kedron community. The bright, open-concept main floor features hardwood flooring, a gas fireplace, abundant natural light, and spacious living and family rooms. With 12' ceilings throughout the main floor, a double-door entrance, 2-car garage, and a corner lot, this home makes a striking first impression. The kitchen includes a built-in oven and gas cooktop, perfect for a chef-inspired lifestyle. The second floor offers 5 bedrooms and 3 washrooms, including a primary bedroom with walk-in closet and a 4-piece ensuite. The partially finished basement with separate entrance provides excellent potential for a future apartment or additional living space. Conveniently located close to Highway 407, this home offers the perfect blend of style, comfort, and convenience. (id:47351)
(Basement) - 70 Corinthian Boulevard
Toronto, Ontario
Bright and spacious basement with 3 bedrooms and 3 bathrooms. Fully furnished and move-in ready. Located in a quiet and pleasant neighbourhood, perfect for comfortable long-term living. Steps To Bus Stop, Close To Macdonald Collegiate Institute & Seneca College, 404/404/Dvp, Fairview Mall ,Conveniently located near Don Mills and Sheppard subway stations, Steps To Park, Schools, Bus, Community Center, Restaurants, Shopping Plaza. Utilities to be shared with upstairs tenants. (id:47351)
610 - 33 Erskine Avenue
Toronto, Ontario
*Sign Your Lease by February 15th, 2026 And Move-In by March 01st, 2026 & Enjoy One Month Of Rent Absolutely Free-Don't Miss Out On This Limited-Time Offer! Experience the opulence of space with updated finishes, including Quartz Kitchen Counter Top! This 1-bedroom apartment is generously proportioned, allowing you to create your ideal living environment. Nestled in the vibrant neighborhood of Yonge and Eglinton, this apartment places you at the center of the action. Enjoy a lively community with trendy cafes, restaurants, and boutiques right at your doorstep. Our building is renowned for its clean and friendly atmosphere. You'll love coming home to this inviting and well-maintained community. This apartment is a rare gem, combining spaciousness, modernity, and convenience. Act fast because opportunities like this won't last long! (id:47351)
1133 - 251 Jarvis Street
Toronto, Ontario
1+1 At Dundas Square Gardens! A Mere 7Min Walk To Yonge/Dundas, With Laminate Floors Throughout & Stainless Steel Kitchen Appliances, Make Yourself At Home While You Enjoy The Wealth Of Natural Light From The Floor To Ceiling Windows! *Walk 7Min To Yonge (& All Its Amenities), 4Min To Groceries At Metro, 0 Mins To Starbucks (id:47351)
2011 - 101 Roehampton Avenue
Toronto, Ontario
*Sign Your Lease by February 15th, 2026 And Move-In by April 01st, 2026 & Enjoy Two (2) Months Of Rent Absolutely Free On A 14-Month Lease Term & Additional Bonus Incentive Of: 0% (No) Rent Increase In Your Second Year - Don't Miss Out On This Limited-Time Offer! Must Move-In, On Or Before April 01st, 2026 To Qualify For Promotional Pricing & Incentives. Welcome To Your New Home! 1-Bedroom With Modern Italian Inspired Features & Finishes, Including Quartz Kitchen Counter Top, Energy Star Rated Stainless Steel Appliances, A Large Undermount Sink, Dishwasher, Central Air Conditioning, And Luxury Wide Plank Vinyl Flooring (Hardwood Look)! For Amenities We Have A Fully Equipped Gym (Open 24/7), Gorgeous Patio With Seating, BBQs & A Fire Pit, A Theatre, Resident Lounge & Party Room, Guest Suite, Games Room, Co-Work Space, The Supper Club &Sky Lounge. Nestled In The Vibrant Neighborhood Of Yonge & Eglinton, This Apartment Places You At The Center Of The Action. Enjoy A Lively Community With Trendy Cafes, Restaurants, And Boutiques Right At Your Doorstep. This Apartment Offers Modern Living In A Fantastic Neighborhood. Our Building Is Renowned For Its clean And Friendly Atmosphere. You'll Love Coming Home To This Inviting And Well-Maintained Building. This Apartment Is A Rare Gem, Combining Modernity, And Convenience. Act Fast Because Opportunities Like This Won't Last Long! (id:47351)
633 Geranium Walk
Ottawa, Ontario
Welcome to this beautifully updated two-storey home located in one of Stittsville's most sought-after communities, where thoughtful upgrades meet everyday comfort.From the moment you arrive, pride of ownership is evident. Recent exterior improvements include new eavestroughs (Dec 2025), dusk-to-dawn lighting at both the front and back of the home, and a new front door handle and lock-enhancing both curb appeal and peace of mind.Step inside to a warm and inviting main floor featuring hardwood flooring throughout, complemented by tile in the kitchen and front entryway for durability and style. The kitchen has been tastefully upgraded with extra-thick granite countertops, a large deep under-mount sink complete with rubber mats, drying rack, and cutting board, along with a sleek new faucet. Four additional pantry cabinets and finished board detailing over all cabinetry provide exceptional storage and a polished look. New lighting over the island, professionally wired and installed, pairs beautifully with a Bosch dishwasher, over-the-range microwave, and new stove and fridge (Jan 2026). Subtle details such as new black floor vents add a modern finishing touch.The second level is entirely carpet-free, showcasing new vinyl flooring throughout, including the staircase, clean, contemporary, and easy to maintain. Matching black floor vents complete the cohesive design.The lower level offers excellent future potential with a rough-in already in place, as well as central vacuum and attachments, providing flexibility as your needs evolve.Situated in a family-friendly neighbourhood close to parks, schools, and everyday amenities, this move-in-ready home offers not just extensive upgrades-but a lifestyle you'll love. (id:47351)
307 Grist Mill Road
North Algona Wilberforce, Ontario
Located just minutes from the quaint village of Eganville in the heart of the Ottawa Valley at Kellys Corner, this 4-bedroom, 3-bathroom century home is set among rolling farmland and rural properties on a 1.1 acre lot. Filled with natural light and character, the original section of the home is believed to date back to the late 1800s and features log-frame construction. This space offers a welcoming living room [w oak flooring] and a main-floor den/bedrm, both enjoying beautiful countryside views. The kitchen addition provides a generous eat-in layout w a coffee bar and a second staircase (currently closed off upstairs) used as a pantry. A secondary exterior door leads directly to the covered deck and BBQ area - ideal for everyday living and entertaining. The most recent addition includes a spacious mudroom entry with full laundry and a convenient 2-piece bath. Upstairs, you'll find two well-sized secondary bedrms, each with closets plus the primary bedrm, located above the newest addition, bright and inviting, featuring handcrafted wooden shutters, his-and-hers walk-in closets, and a stunning newly built 5-piece ensuite. The ensuite is filled with natural light and offers countryside views, a freestanding tub, separate shower, and double vanity. Outside, a barn-style outbuilding w car port, has been repurposed and includes a heated workshop, finished modern loft with drywall, lighting, and electrical (previously used as a home gym and ideal for a studio!) and wood storage. Additional outdoor features include cover side-porch and front-porch, 3-stall lean-to, gazebo + a patio-stone fire pit area. Set within a rural farming community, the property is surrounded by an apiary, a neighbouring Mennonite farm and other rural homes - offering a peaceful setting with a strong sense of place and community spirit. (id:47351)
15 Wellington Street Unit# 2301
Kitchener, Ontario
Experience breathtaking, unobstructed views from this 23rd-floor suite with expansive windows and a private balcony. A spacious den provides separation from the main living area, enhancing privacy and flexibility. This suite comes with underground parking and a storage locker, and it’s only steps from LRT and bus stations, plus a short walk to the GO Transit and VIA Rail stations. Internet, central air, and heating are included in the lease. Located in the vibrant Innovation District, Union Towers at Station Park offers an unparalleled collection of amenities, including a two-lane bowling alley, premier lounge with bar, pool and foosball tables, hydro pool swim spa, hot tub, fitness center, yoga/pilates studio, and a Peloton studio. Pet owners will appreciate the pet washing station, and outdoor enthusiasts can enjoy the landscaped terrace with cabana seating, BBQs, and even a seasonal outdoor skating rink. The concierge desk, private dining room with a full kitchen, and a smart parcel locker system add convenience and ease to your daily life. With ground-floor restaurants, shopping, and a grocery store within Station Park, everything you need is just steps away. Embrace the luxury lifestyle in this centrally located urban haven! (id:47351)
60 Frederick Street Unit# 1512
Kitchener, Ontario
March 1st onward, move into this 1 bed plus den suite at DTK Condos, including a locker, in the heart of downtown Kitchener. This smart layout features a versatile den that can function as a work-from-home office, second TV area, or dining space to suit your lifestyle. Enjoy in-suite laundry, a glass walk-in shower, and stainless steel appliances with sleek white cabinetry. Building amenities include concierge service, a gym, and a party room. Hydro and tenant insurance are additional, heat, water AND Internet included - and while parking is not included, nearby lots offer spaces that tenants can arrange to rent separately. (id:47351)
Lower - 890 Marigold Street
London North, Ontario
BRAND NEW EVERYTHING! Beautifully renovated 1+den, 1-bath basement apartment for lease situated in the highly desirable StoneyCreek neighbourhood. Inside, everything has been thoughtfully redone - from the new luxury vinyl flooring to the fresh finishes throughout - creating a clean, modern space that feels welcoming the moment you walk in. Enjoy new kitchen appliances (stainless steel stove, fridge, and dishwasher) making daily living simple and stress-free. Use the island as your everyday eating spot, or add in your own kitchen table if you prefer a separate dining area. The primary bedroom offers plenty of space to unwind, while the versatile den adds valuable bonus square footage that can easily adapt to your lifestyle. Whether you envision a cozy living room, home office, or workout room, this flexible area gives you room to make it your own! The spacious, fully renovated bathroom completes the interior with modern finishes and a bright, updated feel. For added convenience, laundry is located on the same level and there is plenty of extra storage in the hallway! Located in sought-after North London, this home puts you steps from the StoneyCreek Community Centre, YMCA, library, and Mother Teresa High School. Enjoy easy access to trails, groceries, and all your daily amenities, with Masonville Mall just 10 minutes away for shopping, dining, and entertainment. Tucked into a quiet, established neighbourhood, this fresh basement apartment offers low-maintenance living in a truly unbeatable location. Tenants pay 40% of utilities. (id:47351)
