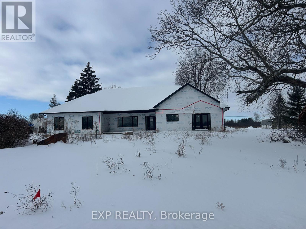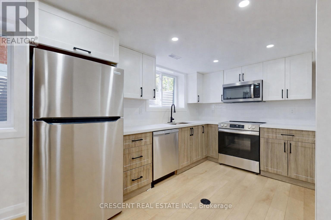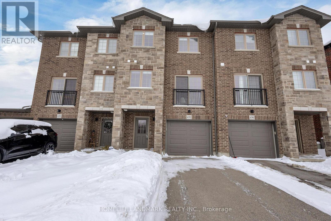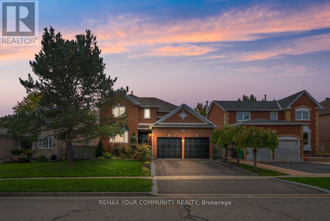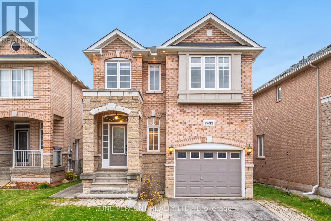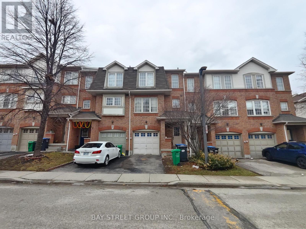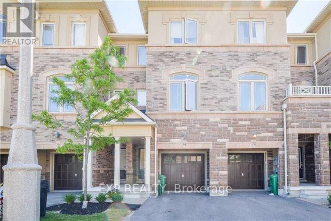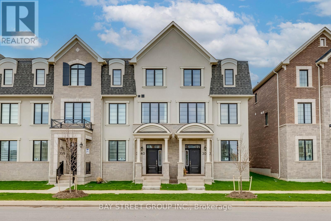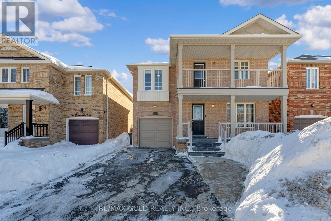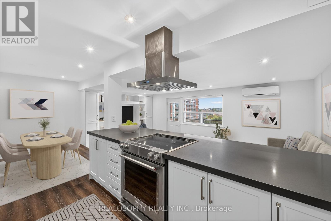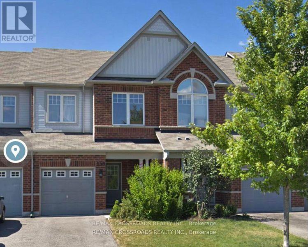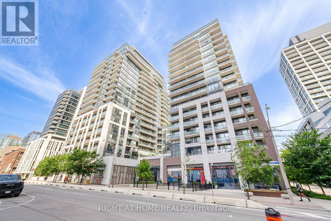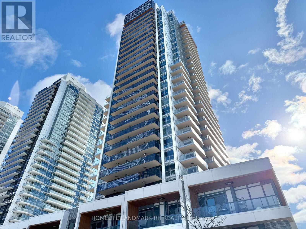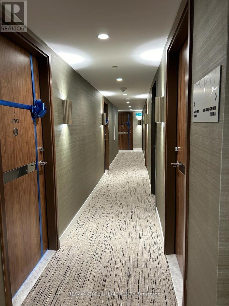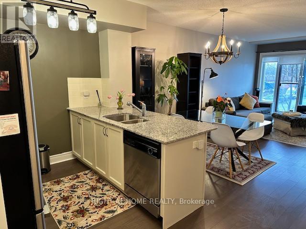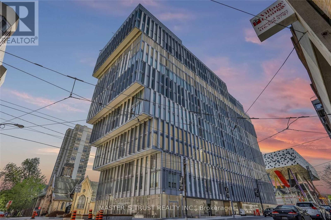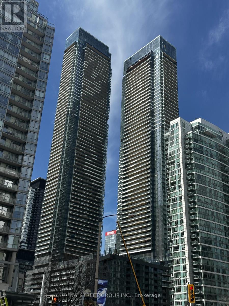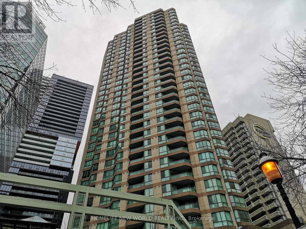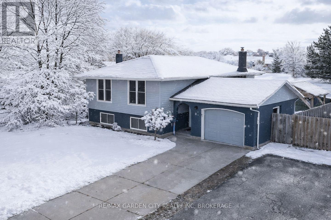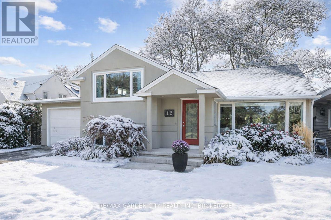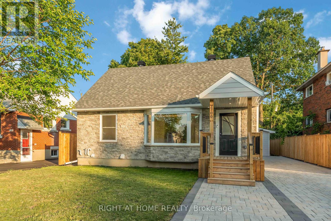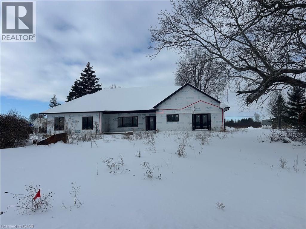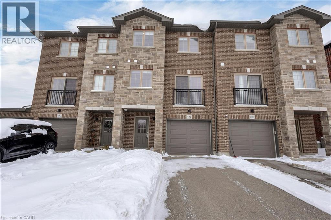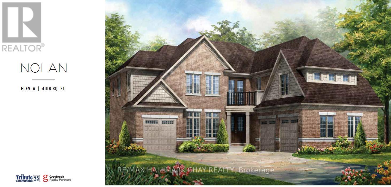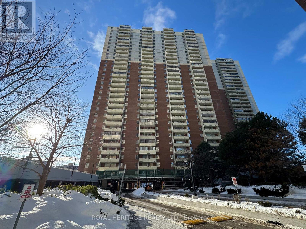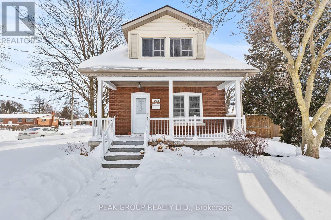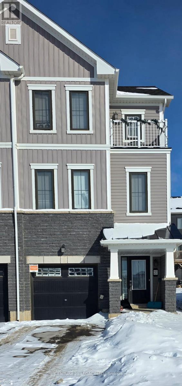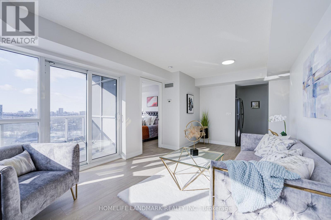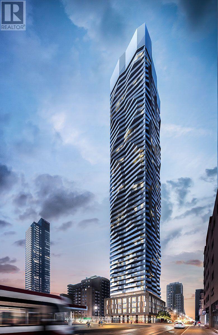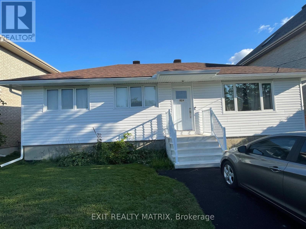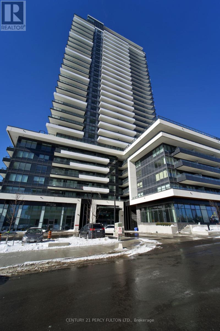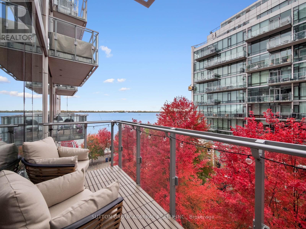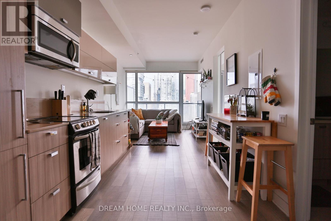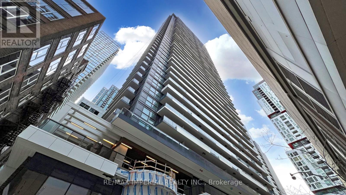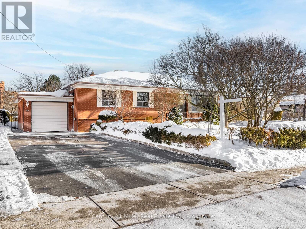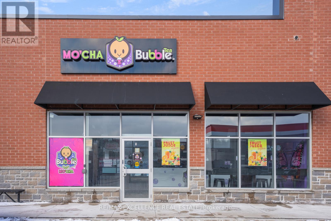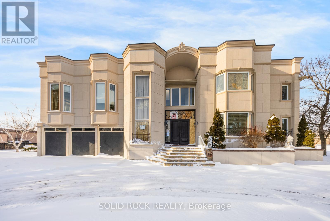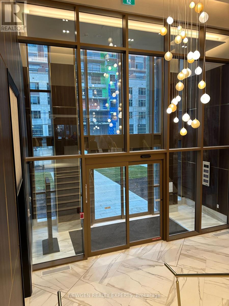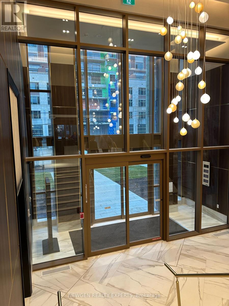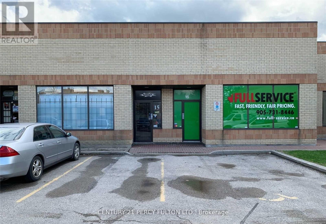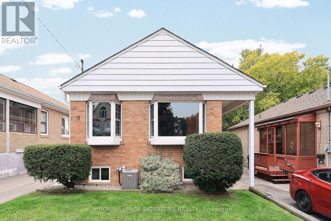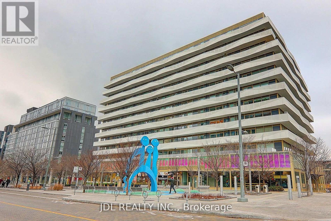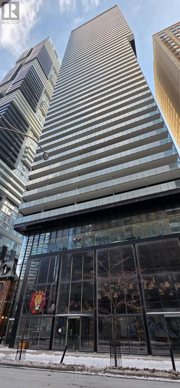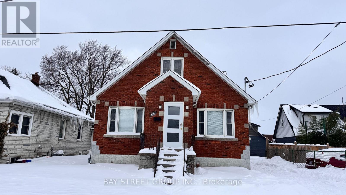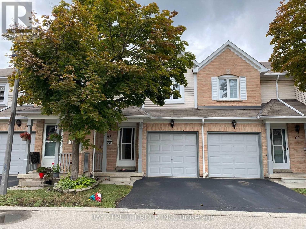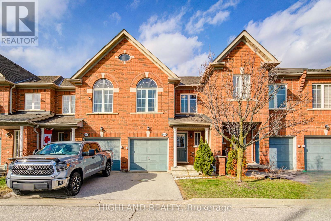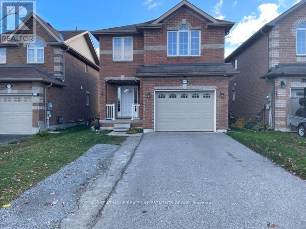12487 Niagara Parkway
Niagara Falls, Ontario
Rare opportunity to acquire nearly one acre of Niagara River waterfront with approved bungalow plans for an approx. 2,160 sq ft executive home. Property is currently unfinished and being sold strictly as-is, where-is. Plans provided for illustrative purposes only. Buyer to complete construction to their own specifications. Exceptional land value with significant long-term upside. (id:47351)
Lower - 59 Elkwood Court
Hamilton, Ontario
Recently renovated 3 bed, 1 bath home situated on a quiet cul-de-sac. Featuring a modern design with quality finishes throughout, this residence offers comfortable, open-concept living with a spacious living area ideal for both everyday use and entertaining. The home includes private in-unit laundry and well-sized bedrooms filled with natural light. Conveniently located close to schools, parks, shopping, nature trails, and all amenities. One parking space included. Tenant to pay own hydro and 50% of water and gas. (id:47351)
492 Wismer Street
Waterloo, Ontario
Welcome to 492 Wismer St , this 2020-built freehold townhouse, offering a smart balance of modern living and minimal maintenance. This beautifully finished property combines contemporary comfort, no condo fees, and an unbeatable location near Waterloo Kiwanis Park.A Smart Choice for Families & Investors: As a 2020-built home, all major components (roof, windows, HVAC, appliances) are in excellent condition, offering years of low-maintenance living and significant savings on near-term repair costs. Premier K-12 School Catchment: Zoned for the highly regarded Lexington Public School and Bluevale Collegiate Institute. Spacious & Modern Layout: 3 bedrooms, including a primary suite with ensuite bathroom & walk-in closet, all in a carpet-free, easy-care floor plan. Open-Concept Kitchen & Living: The bright, open-concept kitchen features stainless steel appliances and ample cabinetry, seamlessly flowing into the living area. This space is further extended by a deck, creating a perfect indoor-outdoor flow for entertaining and everyday living. Future Expansion Potential: The property includes a main-floor washroom rough-in, offering an excellent opportunity to easily add a third full bathroom and customize the layout to suit your needs. A playground directly across the street, plus quick access to Grand River trails and the expansive Kiwanis Dog Park & Rim Park area, offering endless opportunities for sports, recreation, and outdoor enjoyment. Excellent Commute: Quick access to Highway 85, universities, Conestoga Mall, and downtown Kitchener. Enjoy modern living with the confidence of a well-maintained property. Schedule your private viewing today to experience this well-priced opportunity. (Seller is a licensed registrant.) (id:47351)
104 Taylorwood Avenue
Caledon, Ontario
Nestled on a mature 62 ft lot in Bolton's coveted North Hill community, this beautiful detached family home is surrounded by lush trees and cedars that create a peaceful, private setting. Offering over 3,500 sq ft of total living space, this home features a cozy and inviting layout designed for comfortable family living. The renovated kitchen provides abundant counter space, sleek stainless steel appliances, and a bright, functional design perfect for everyday cooking and gathering. The finished basement adds even more versatility with a spacious recreation room, an additional 5th bedroom or office/exercise area, and a rough-in for a 4th bathroom, ideal for future customization. Step outside to a private backyard surrounded by greenery, an ideal spot for relaxing or entertaining. Ideally situated on one of the town's most desirable streets, this home is just a short drive to major amenities, nearby schools, the community centre, parks, baseball diamonds, and the scenic Humber Trail. More than just a home, this is a lifestyle opportunity in one of Bolton's most cherished neighbourhoods. (id:47351)
2432 Hilda Drive
Oakville, Ontario
4 Bedroom 4 Bath With Walk-Out Basement Home in an Excellent Location in the Joshua Creek neighbourhood in Oakville. Top-Tier Ontario Schools Are Just Minutes Away, With Quick Access To The GO Train, QEW, 403, And 407, As Well As Major Retail Stores And Parks. Bright Living Room With A Gas Fireplace And A Walkout To A Large Deck. Upgraded White Kitchen, Quartz Countertop And Stainless Steel Appliances. Laundry On The Main Floor. Huge Master Bedroom With 5 Pc Ensuite And Walk-In Closet, plus a generous-sized three-bedroom with a closet. Professionally Finished Walkout Basement Complete W/ Gas Fireplace. Incredible Storage Space. 200-Amp Electrical Panel. This Is A Move-In-Ready Home. Book Your Visit Today! (id:47351)
35 - 3030 Breakwater Court
Mississauga, Ontario
Gorgeous Executive Townhome In High Demand Cooksville Location , Backing Onto Park ,Bright 3 Bedrooms, 3-Washrooms, Gleaming Hardwood Throughout, Large Upgraded Kitchen ,S/S Appliances, Spacious Breakfast Area Overlooks Park , Open Concept Living/Dining , Master With 4Pc Ensuite, Walk-In Closet , Family Room With Walk-Out To Patio. Steps To Public Transit, Easy Access to HWY 403 and Gardiner, Home Depot, Real Canadian Superstore And Shops. (id:47351)
3044 - 19 Walcott Crescent
Brampton, Ontario
Beautiful brand new never lived in, Mattamy Built townhome in Northwest Brampton. Commuters delight, minutes to Mt. Pleasant Go Station and Union Station Downtown Toronto, Prime location of Mississauga Rd and Bovaird Dr. Easy access to all amenities and all major highways 401, 407, 410, Queen street corridor. Grocery stores, malls, banks, all major box stores within easy reach. Perfect for families or working professionals in Toronto (id:47351)
34 - 6625 Falconer Drive
Mississauga, Ontario
Beautiful Modern Vandyk Townhome Located In In Sought-After Village Of Streetsville! Offering Over 1,600 Sq Ft Of Bright, Stylish Living Space W/3 Bedrooms & 3 Bathrooms. Main Floor Features 9 ft Ceilings And A Spacious Open-concept Layout. Enjoy A Large Chef-inspired Eat-in Kitchen Overlooking Living & Dining Areas, Complete With Stainless Steel Appliances, Ceramic Backsplash, Phone Desk, Pantry, And Extended-height Cabinetry For Extra Storage. The FormalFamily Room Includes A Juliet Balcony, Perfect For Fresh Air & Natural Light. All 3 Bedrooms Are Generously Sized. The Primary Bedroom Includes A 3-piece Ensuite And A Large Closet. The Ground Floor Offers A sunny, Versatile Room With A Walkout To The Patio > Convenient Inside Access To The Garage Adds To The Ease Of Daily living.Well Maintained Complex Situated In Child Safe neighbourhood & High Rating St. Aloysius Gonzaga School Boundary. Steps To Park, Walking Trials,Tennis Court & Kids Playground + School Bus And Transit At Doorsteps. Close To Credit River, Easy Access To Hwys & "Go".> Tenants Pay Hot Water Tank Rental & All Utilities. > Photos From Previous Listing For Reference (id:47351)
3040 Merrick Road
Oakville, Ontario
Welcome to this newly executive 4-bedroom, 3.5-bath rear lane townhouse by Mattamy Homes, located in the highly desirable Upper Joshua Creek community. This beautifully designed home features hardwood flooring, smooth ceilings, and impressive 9-foot ceilings on both the lower and main levels, creating a bright and open atmosphere. The ground-level fourth bedroom includes its own walk-in closet and private ensuite, making it perfect for guests, in-laws, or a private home office. The modern, open-concept kitchen has been upgraded with a sleek range hood and a stylish, easy-to-clean backsplash for added function and flair. Enjoy outdoor air from the spacious second-floor balcony, ideal for relaxing or entertaining. Additional highlights include custom cabinetry and stainless steel appliances: fridge, stove, dishwasher. Located just minutes from Highways 403, 407, and the QEW, and within walking distance to schools, ponds, trails, public transit, a shopping plaza. (id:47351)
23 Schooner Drive
Brampton, Ontario
Wow! Absolute Showstopper - Priced to Sell! This stunning 4-bedroom home with a finished basement offers 2,279 sq. ft. above grade (MPAC) and a perfect blend of luxury, space, and functionality. Highlights include pot lights throughout the main floor, elegant living and family rooms connected by a sleek see-through fireplace, and a modern open layout ideal for today's lifestyle. A front-facing balcony adds charm and the perfect spot to enjoy open views and natural light. Upstairs features 4 spacious bedrooms and 2 full bathrooms, including a primary suite with a walk-in closet and private ensuite. The finished basement, with a bedroom and full bath, offers excellent flexibility for an extended family. No home in front ensures abundant sunlight and unobstructed views. Located next to a park and just 5 minutes from the GO Station, Cassie Campbell Community Centre, Grocery stores, Schools and much more. Ideal for families or investors-don't miss this exceptional opportunity! (id:47351)
905 - 15 Elizabeth Street N
Mississauga, Ontario
Experience the heart of Port Credit in this beautiful 2-bedroom, 1.5-bathroom condo, with views of the Lake and a two minute walk to the bustling main strip.The unit features a modern, open-concept kitchen with quartz counters, stainless steel appliances, and abundant prep space. The family-sized dining area opens to a large, sunken living room that is complete with a custom built-in bookcase + media centre, and a walkout to a west-facing balcony.The primary bedroom is a very comfortably-sized retreat with a 2-pc ensuite and a private south-facing balcony boasting a lake view, a rarity in this smaller building. The large second bedroom has south-facing windows and a double closet. An updated 4-pc main bath and excellent foyer/hall storage complete the space. Underground parking and a storage locker are included, and the maintenance fees cover all utilities for worry-free ownership. At 15 Elizabeth North you are mere minutes from all local conveniences, restaurants, and shops, in a close + mature community. Port Credit Memorial Park, St. Lawrence Park, and the Credit River are a stroll away. MiWay transit at the door (with Hurontario LRT incoming), and the Port Credit GO Rail station nearby as well. Terrific value for the size in a tough to beat location. (id:47351)
158 Harvest Hills Boulevard
East Gwillimbury, Ontario
Beautiful Minto Built Energy Star Freehold Townhome Located In Sought After Harvest Hills Community, Open Concept Layout with almost 2000Sf Of Living Space, 9' Ceiling on Main Level, Tall Kitchen Cabinets, Pot Lights, Upgraded Backsplash & Light Fixtures, Professionally Finished Family Room In Basement With Cozy Fireplace. Close To Schools, Parks, Restaurants, Costco, Minutes to Hwy 400/404, Go Station and all Amenities . (id:47351)
632 - 460 Adelaide Street E
Toronto, Ontario
Luxurious Corner Unit Boasting A Huge Balcony. Hardwood Floors & 9Ft Ceilings Throughout Ultra Modern Open Concept Kitchen W/Quartz Countertop, Backsplash,, S/S B/I Appliances. Stunning Main Floor Lobby W/24 Hr Concierge. Steps To Ttc & Bike Rentals, Dog Park, Theatre, George Brown, Ryerson, St. Lawrence Market, Distillery, Grocery, Shopping, Cafes/Diners. Onsite Pet Grooming, Convenience Store, Fine Dining, Trendy Banknote Bar & Grill. Parking & Bicycle Locker Included! (id:47351)
1507 - 27 Mcmahon Drive
Toronto, Ontario
1.5 Yr new Luxury "Saisons" Condo in Large Residential Community "Concord Park Place" - in the heart of North York. Bright & Spacious 1 Bdrm + Den Unit w/ Floor to Ceiling Windows. Den can be the 2nd Bdrm. 530 S.F + 120 S.F Large Balcony ( with heating System). 9' ceiling & Laminate Flooring Throughout. Modern Kitchen with Quartz Countertop, Valance Lighting, Backsplash & "Miele" B/I Appliances, W/I Closet with Organizer in Master, Quartz Vanity Top in Bath. Overlooking 8-acre Community Park, 5 Star Amenities: 24-hr concierge, Volleyball, Basketball and Tennis Courts, Gym, Indoor Swimming Pool, Sauna, Bowling Alley... Steps to Public Transit, Subway Station, Close to Hwy401 & Bayview Village Shopping Mall, Mins to Hospital, Fairview Mall & Hwy404/DVP. (id:47351)
4203 - 38 Widmer Street
Toronto, Ontario
*Absolutely Luxury Spacious 1 Bedroom Unit Approx 500 Sf(493 sf +115 sf Balcony )W/ Unobstructed East Views Of The City : Features B/I Miele Appliances, Calacatta Porcelain Tiles/Backsplash, Polished Chrome Grohe Faucet, Built-In Closet Organizers & Heated Fully Decked Balcony. High-Tech Residential Amenities, Such As 100% Wi-Fi Connectivity, Nfc Building Entry (Keyless System), State-Of-The-Art Conference Rooms With High- Technology Campus Workspaces Created To Fit The Increasingly Ascending "Work From Home" Generation, Refrigerated Parcel Storage ** Central At 38 Widmer By Concord Is Located In The Heart Of The Entertainment District & Toronto's Tech Hub; It Is The Centre For Future Living. *100/100 Walk Score* Perfect For Young Professionals* 5 Minute Walk To Osgoode Subway, Minutes From Financial & Entertainment District* ,Walk To Attractions Like Cn Tower, Rogers Centre, Scotiabank Arena, Union Station, Ttc & Subway, U Of T, Tmu, Shopping, Clubs, Restaurants & More* A Must See!! Move In Immediately & Enjoy **Extras** Inclusions: B/I Fridge, Oven, Cooktop, Microwave Range Hood, Dishwasher , Window Coverings, Electric Light Fixtures, Clothes Washer And Dryer (id:47351)
230 - 701 Sheppard Avenue W
Toronto, Ontario
Fully furnished 1 bedroom plus den executive suite for lease at the highly sought-after Portrait Boutique Condominium. Designed for corporate and professional tenants, this turnkey, move-in-ready residence features a bright and spacious open-concept layout with 9-foot ceilings, hardwood flooring throughout, and a Juliette (French) balcony offering abundant natural light. The upgraded, modern kitchen is equipped with stainless steel appliances, granite countertops, custom backsplash, and a functional breakfast bar-ideal for both daily living and entertaining. The generously sized primary bedroom offers ample closet space, complemented by a large, well-appointed bathroom. Includes one underground parking space and ensuite washer and dryer. Residents enjoy premium building amenities including a fully equipped fitness centre, steam room, rooftop deck, and guest suite-perfect for visiting colleagues or guests. Exceptionally located with easy access to TTC subway, shopping, dining, and Highway 401, making this an ideal executive corporate rental for professionals seeking comfort, convenience, and style in a boutique condominium setting. (id:47351)
1002 - 50 Mccaul Street
Toronto, Ontario
Experience elevated living at FORM Condos by Tridel, a boutique-style building in the cultural heart of downtown Toronto. Perfectly positioned steps from OCAD University, the AGO, Grange Park, and Queen West named one of the worlds coolest neighbourhoods this sleek 2-bedroom, 2-bath condo offers a rare blend of space, light, and design. The thoughtfully designed split-bedroom layout provides privacy and flexibility. Located on the 10th floor with unobstructed west-facing views, the unit is bathed in natural sunlight through floor-to-ceiling windows, showcasing both green space and skyline. Enjoy sunsets and urban scenery from your Juliet balcony. Both bedrooms easily accommodate king-sized beds and include walk-in closets. The suite features 9 ft ceilings, and was professionally cleaned top to bottom. The modern kitchen includes a built-in oven, built-in microwave, full-sized integrated dishwasher, sleek cabinetry, and elegant finishes. A full-size stacked washer/dryer is tucked into the ensuite laundry. Bathrooms are clean-lined and stylish. One parking space included. Amenities: 24-hour concierge, a fully equipped fitness centre and yoga studio, party room, rooftop terrace, media lounge, bike storage, and visitor parking. Located steps to Osgoode Station (Line 1), Queen Street streetcars, U of T, Chinatown, and dozens of local gems. A premium lifestyle in a low-rise, design-forward building this is downtown living at its best. (id:47351)
3215 - 3 Concord Cityplace Way
Toronto, Ontario
Welcome to Canada House, a new benchmark for luxury living in Toronto's waterfront community. Brand New 1 Bedroom with lake and park views, West facing with lots of natural lights, Featuring a modern open-concept layout, Contemporary finishes and design throughout the unit includes premium Miele appliances, built-in organizers, laminate floors throughout, wall to ceiling windows, black out shades, heated wood floor balcony, and high end bathroom with an oversized medicine cabinet offering plenty of storage. Short walk to CN Towner, Ripley's Aquarium, Rogers Center, the Well Shops & Restaurants, Canoe Landing Park & Community Centre, and the Waterfront. Minutes to Union Station and the city's best dining restaurants. Many more to discover, move in ready anytime. (id:47351)
3001 - 38 Elm Street
Toronto, Ontario
Minto Plaza Luxury Condo Located In The Heart Of Downtown Core. Large size almost 700 sq ft. Minutes To Eaton Centre, Dundas Square, Entertainment, Restaurants, Hospitals, Subway, Financial District, Close To U Of T, TMU(Ryerson U). Newer Engineered Hardwood Floor, Marble Counter, Big Windows, Separate Bathtub And Shower. Newer Washer, Dryer, Dishwasher. Amenities Include 24 Hrs Security, Indoor Pool, Jacuzzi, Sauna, Exercise Rm, Media Room, Table Tennis, Study Room And More. (id:47351)
4 Jeanette Drive
St. Catharines, Ontario
Amazing quality detached raised bungalow in pristine move-in-ready condition. Located in a charming North End St.Catharines neighbourhood backing onto Harcove Park & Playground. With over 2,000 square feet of updated living space the home features an excellent open concept kitchen, dining, and living room space along with 4 bedrooms, 2 full bathrooms, a spacious family entertainment room, as well as an attached single-car garage with an interior entrance to the home. The peaceful backyard space has a new deck and covered pergola overlooking the yard space backing onto the small community park. Located just South of Linwell Road you are a short drive away from the shore of Lake Ontario as well as centrally located to shopping centres, restaurants, amenities, and more. An excellent and refreshing ready-go-option that is absolutely worth seeing in person on your next property tour! (id:47351)
112 Riverdale Drive
St. Catharines, Ontario
Amazing quality Old Glenridge property with gorgeous views of the St.Catharines Golf and Country Club located on a quiet street with only a dozen homes. This wonderfully kept and elegantly updated home has three spacious bedrooms and two full bathrooms as well as an open concept kitchen, dining room, living room space. The backyard has a calm and tranquil feel with a covered deck overlooking the peacefully landscaped yard and gardens. Located in a prestigious neighbourhood surrounded by amazing neighbours this excellent option is within walking distance to the Downtown St.Catharines dining, entertainment, and business district as well as a short drive to all necessities and just down the Niagara Escarpment from Brock University. Completely move-in-ready and an overall charming option 112 Riverdale Drive is a top choice option and shows even greater in person. (id:47351)
2700 Priscilla Street
Ottawa, Ontario
Fully Renovated 1-1/2 Storey Bungalow with Legal Secondary Dwelling Unit (SDU), Turnkey Investment or Perfect Multi-Generational Home!Welcome to this beautifully renovated 1-1/2 storey bungalow that effortlessly blends classic charm with modern design. Situated on a quiet,family-friendly street, this move-in-ready home has been extensively upgraded from top to bottom, offering exceptional versatility and value. Step inside the main unit to discover a bright, open-concept layout featuring stylish finishes, contemporary flooring, and a brand-new kitchen withquartz countertops, stainless steel appliances, and ample cabinetry. The main floor includes spacious living and dining areas, a full bathroom,and a generous bedroom. Upstairs, you'll find a private primary bedroom with bonus space perfect for 2nd bedroom or home office . The fullyfinished legal basement suite has a separate entrance and is thoughtfully designed as a second dwelling unit. It features a modern kitchen, sleekbathroom, comfortable living space, and 2 bedrooms ideal for rental income, in-laws, or extended family. Extensive renovations done in 2024-2025 include new electrical, plumbing, A/C, windows, roof, insulation, flooring, kitchens, bathrooms, and more all completed with permits and attention to detail. Enjoy a fully landscaped yard, private driveway, and a central location close to schools, parks, transit, and shopping.Whether you're looking for a smart investment, mortgage helper, or space for multi-generational living, this home checks all the boxes. KeyFeatures: 1-1/2 storey bungalow with 2 self-contained units, Legal basement suite with private entrance, SDU, in-law suite, Fully renovated with high-quality finishes, Updated mechanicals, windows, roof & more Ideal for investors, families, or first-time buyers. New detached garage built in 2025 with Electric Car Charger plug fits any SUVs. Dont miss this rareopportunity to own a completely turnkey property with income. ** This is a linked property.** (id:47351)
12487 Niagara River Parkway
Niagara Falls, Ontario
Rare opportunity to acquire nearly one acre of Niagara River waterfront with approved bungalow plans for an approx. 2,160 sq ft executive home. Property is currently unfinished and being sold strictly as-is, where-is. Plans provided for illustrative purposes only. Buyer to complete construction to their own specifications. Exceptional land value with significant long-term upside. (id:47351)
492 Wismer Street
Waterloo, Ontario
Welcome to 492 Wismer St , this 2020-built freehold townhouse, offering a smart balance of modern living and minimal maintenance. This beautifully finished property combines contemporary comfort, no condo fees, and an unbeatable location near Waterloo Kiwanis Park.A Smart Choice for Families & Investors: As a 2020-built home, all major components (roof, windows, HVAC, appliances) are in excellent condition, offering years of low-maintenance living and significant savings on near-term repair costs. Premier K-12 School Catchment: Zoned for the highly regarded Lexington Public School and Bluevale Collegiate Institute. Spacious & Modern Layout: 3 bedrooms, including a primary suite with ensuite bathroom & walk-in closet, all in a carpet-free, easy-care floor plan. Open-Concept Kitchen & Living: The bright, open-concept kitchen features stainless steel appliances and ample cabinetry, seamlessly flowing into the living area. This space is further extended by a deck, creating a perfect indoor-outdoor flow for entertaining and everyday living. Future Expansion Potential: The property includes a main-floor washroom rough-in, offering an excellent opportunity to easily add a third full bathroom and customize the layout to suit your needs. A playground directly across the street, plus quick access to Grand River trails and the expansive Kiwanis Dog Park & Rim Park area, offering endless opportunities for sports, recreation, and outdoor enjoyment. Excellent Commute: Quick access to Highway 85, universities, Conestoga Mall, and downtown Kitchener. Enjoy modern living with the confidence of a well-maintained property. Schedule your private viewing today to experience this well-priced opportunity. (Seller is a licensed registrant.) (id:47351)
Lot 232 34 Marigold Boulevard
Adjala-Tosorontio, Ontario
ASSIGNMENT SALE in the prestigious Colgan Crossing community. Welcome to serene, luxury living in the Nolan Model (Elevation A) offering 4,106 sq ft of beautiful living space on a rare 80' x 118' lot with a WALKOUT basement.This home features 5 spacious bedrooms, all with their own en-suites, a den, and generous living and dining areas perfect for everyday living and entertaining. The huge family room with a gas fireplace flows into a large kitchen with pantry, ideal for family meals and hosting guests. Builder upgrades include an upgraded kitchen and air conditioning. Set in the heart of Colgan Crossing, surrounded by endless green space, golf courses, and conservation areas - this is a community where lifestyle truly matters. (id:47351)
1719 - 1 Massey Square
Toronto, Ontario
Large 1-bedroom unit in a highrise building just by the victoria park subway station. Rent includes everything- hydro, water, heating & cable! Enjoy Crescent Town Club amenities- pool, gym, squash, & more. Parks, Shops, and Everyday Essentials are nearby. On-Site medical-dental clinics, daycare, grocery, pharmacy & more. (id:47351)
6424 Riall Street
Niagara Falls, Ontario
Welcome to 6424 Riall Street, perfectly situated in the highly sought-after North End of Niagara Falls-a location that truly checks every box. Enjoy the rare convenience of being within walking distance to top-rated elementary and high schools, parks, and everyday amenities, while still just 2 minutes to grocery stores, 5 minutes to the QEW, and 5 minutes to Niagara's renowned wineries.This truly turn-key home lets you move in and relax, with thoughtful upgrades completed over the past five years including the kitchen, driveway, deck, fencing, air conditioner, and more. For added peace of mind, a brand-new roof was installed in November 2025. Inside, you'll love the bright, welcoming kitchen, modern flooring, and abundant natural light throughout. Outside, the home shines with great curb appeal, a charming white picket fence, and a backyard designed for entertaining and unwinding. This is one of those homes that simply feels right the moment you arrive. Come see why this North End gem stands out. (id:47351)
257 Gillespie Drive
Brantford, Ontario
Welcome to this beautiful home in west brant community of Brantford. Bright and inviting, this upgraded residence features 3 generously sized bedrooms and 2.5 bathrooms. Enjoy a spacious kitchen with upgraded cabinetry, stainless steel appliances, and a central island. Additional highlights include hardwood flooring, oak stairs, an open-concept great room, main-level laundry, and a walk-out to the patio deck. Truly move-in ready with much more to offer, close to schools and parks. (id:47351)
1714 - 181 Village Green Square
Toronto, Ontario
Luxury Tridel Condo, Renovated 2 Bedrooms Plus Den (Den can be use as Office Room Or 3rd Bedroom). *** $$$ Upgrades: New Luxury Water Resistant Vinyl Flooring Throughout (2026), Freshly Painted (2026), New Ceiling Lights (2026), New Light Fixtures In Baths (2026). *** Two Full Washrooms And One Parking Spot & Open Balcony. *** Unobstructed South & West View Of Toronto Skyline With The Cn Tower. *** Fantastic Amenities Including Fitness Room, Sauna, Yoga Room, Party Room, And Guest Suites. *** Conveniently Located Near 401, Town Centre. Close To University of Toronto Scarborough, Centennial College. (id:47351)
911 - 100 Dalhousie Street
Toronto, Ontario
Remarks For ClientsWelcome To Social By Pemberton Group, A 52 Storey High-Rise Tower W/ Luxurious Finishes & Breathtaking Views In The Heart Of Toronto, Corner Of Dundas + Church. Steps To Public Transit, Boutique Shops, Restaurants, University & Cinemas! 14,000Sf Space Of Indoor & Outdoor Amenities Include: Fitness Centre, Yoga Room, Steam Room, Sauna, Party Room, Barbeques +More! Unit Features 1+Den, 1 Bath W/ Balcony. West Exposure (id:47351)
1504 Kingsdale Avenue
Ottawa, Ontario
Welcome to 1504 Kingsdale avenue. A beautiful 3 bedroom 2 bathroom bungalow located in the well established Blossom Park neighborhood. All 3 bedrooms are situated on the main floor. The basement also has an extra living area and bedroom with it's own full bathroom, making it the perfect private area away from the main floor. $2400 per month plus utilities (heat, hydro, water, hot water tank rental). (id:47351)
2701 - 1435 Celebration Drive
Pickering, Ontario
Welcome to One bedroom + Den suite with a total indoor area of 660 square feet and Balcony as well. The kitchen includes a Quartz countertop and Stainless Steel appliances. The living/dining room connects with the Master bedroom with a beautiful laminate floor. The suite is equipped with a Samsung 27" front load washer and stacked dryer. The tower also includes for amenities such as a fitness room, yoga room, lounge, billiard room, a multi-purpose lounge/boardroom/bar , swimming pool, and a barbecue area. (id:47351)
525 - 39 Queens Quay E
Toronto, Ontario
Experience luxury waterfront living at its finest in this stunning 1-bedroom, 1-bathroom condo named Pier 27 located on Queen's Quay East, one of Toronto's most vibrant and desirable neighbourhoods. Just steps from the lake, this beautifully appointed suite offers the perfect blend of modern design, functionality, and style - ideal for professionals, downsizers, or investors seeking a move-in-ready urban retreat.This bright and airy residence features 10-foot ceilings, hardwood floors throughout, and floor-to-ceiling windows that flood the space with natural light. The open-concept living and dining area flows seamlessly to a private balcony with new tile flooring and beautiful lake views, providing the perfect spot to unwind and take in city and water views.The gourmet kitchen is a showpiece, complete with quartz countertops and a large island, Sub-Zero refrigerator, and Miele appliances - combining sleek design with superior performance. The spacious bedroom offers ample storage and a calm, contemporary feel, while the spa-inspired bathroom features modern fixtures and finishes for everyday luxury.Freshly and professionally painted, this suite exudes a crisp, designer aesthetic and is being sold fully furnished with curated designer pieces (see attached list) - making it truly turnkey and ready to enjoy.Additional highlights include one underground parking spot, premium building amenities, and a location that's second to none. Enjoy Toronto's waterfront lifestyle - steps to the lake, Sugar Beach, parks, cafes, restaurants, Loblaws, LCBO, the Distillery District, and transit. Quick access to the Gardiner Expressway and Union Station makes commuting effortless.This is a rare opportunity to own a sophisticated, fully furnished condo in a premier building on Toronto's waterfront. Simply move in and experience the best of Queen's Quay luxury living (id:47351)
1506 - 290 Adelaide Street W
Toronto, Ontario
Spectacular 1 Bedroom Condo Right In The Center Of The Entertainment District. Great Layout For Entertaining Or Just Relaxing. Easy Access To Tiff, Ttc, The Path, Steps Aways From China Town, St Lawrence Market, Fashion Dist. And More... 9 Foot Ceilings And Huge Balcony (id:47351)
#3509 - 38 Widmer Street
Toronto, Ontario
Central by Concord, located in the heart of the Entertainment District and Toronto's Tech Hub. This 1 Bed suite with an open-concept layout. Featuring built-in Miele appliances, Calacatta kitchen backsplash and bathroom, built-in closet organizers and a heated decked balcony for year-round enjoyment. Steps to TTC, Osgoode Station, Financial District, U of T, TMU, restaurants, theatres, and major attractions. (id:47351)
309 Queen Mary Drive
Oakville, Ontario
Charming Bungalow on an oversized Lot in a Prime Central Location. Welcome to this solid, well maintained bungalow, proudly owned by the same owner for more than 60 years. This home features a bright living room, separate dinning room, and functional kitchen, a master bedroom accompanied with two additional bedrooms, offering a comfortable and practical main-floor layout. A full bathroom completes the main level. The partially finished basement expands the living space and includes a second kitchen, recreation room, dinning area, an additional bathroom, and a dedicated workshop area-ideal for hobbies, storage, or future customization. Set in a highly desirable location, this home is just a five minute walk to Kerr Street Village and approximately a 20 minute walk to the downtown core, providing easy access to shops, dinning, and local amenities. In original condition, this property presents an excellent opportunity for renovators, investors, or buyers looking to personalize a home with strong bones in an established neighbourhood. (id:47351)
1 - 95 Cottrelle Boulevard
Brampton, Ontario
Exceptional opportunity to aquire a beautifully designed and fully operational Bubble Tea location! This spacious 854 sq ft space offers a modern layout, contemporary finishes and an inviting atmosphere. Designated office space and washroom in the back allows for a comfortable work environment! Ideally positioned in a high-traffic retail plaza with excellent visibility, ample parking and surrounded by a supportive mix of commercial and residential communities. This is a turnkey opportunity, ideal for an owner-operator or investor, with significant growth potential! A lomg-term lease is in place, and full training and support will be provided to the new buyer ensuring a seamless transition! Low rent of $3131.33 + HST/month including T.M.I. Lease and Franchise Agreements available for review! Skip Start-up challenges and start your business today! (id:47351)
10 Merrydale Court
Brampton, Ontario
An extraordinary gated estate residence set within one of Brampton's most exclusive and prestigious neighbourhoods. Introduced by a grand front gate and privately positioned on just under two acres of meticulously landscaped grounds, this one-of-a-kind property offers true estate living with a rare combination of privacy, scale, and architectural distinction. Resort-style amenities include a private tennis court, in-ground pool, and a commanding exterior presence. Upon entry, the grand foyer immediately sets an elegant and impressive tone, showcasing the home's meticulously designed architecture and refined craftsmanship throughout. Offering five generously sized bedrooms and four beautifully appointed bathrooms, the residence is further enhanced by timeless details such as wrought iron railings, a Juliet balcony, 5 fireplaces and thoughtfully curated design elements at every turn. The custom, dream-style kitchen with breakfast nook seamlessly connects to expansive principal rooms, including a grand family room and separate formal living and dining rooms, ideal for both sophisticated entertaining and everyday living. The primary suite serves as a true private retreat, featuring an impressive six-piece ensuite and a private balcony overlooking the serene estate grounds. Completing the home is a fully finished lower level offering just under 2,000 square feet of additional living space, complete with a separate kitchen, bathroom, and walk-up entrance, providing exceptional flexibility for extended family living, private guest accommodations, or future possibilities. A rare and remarkable offering for the most discerning buyer seeking privacy, prestige, and an elevated estate lifestyle in one of Brampton's most sought-after enclaves. Property is being sold under Power of Sale. Sold as is, where is. Seller makes no warranties or representations. (id:47351)
201 - 2333 Khalsa Gate
Oakville, Ontario
Stunning Newly Built 1 Bedroom + Den with 2 Full Washrooms | Prime Oakville Location | Beautiful Garden View | Welcome to this elegant and modern One Bedroom + Den suite featuring an exceptional layout with spacious open-concept living. Enjoy a stylish kitchen with stainless steel appliances, sleek finishes, and a bright living space enhanced by large windows that fill the unit with natural sunlight. The primary bedroom offers a built-in closet and a private 3-piece ensuite. The versatile den can be used as an office or guest space, complemented by a second full washroom for added convenience. Building Amenities Include: Golf putting area, Rooftop lounge & outdoor pool, BBQ stations, Media/Games room, Beautiful community gardens, Party room, Basketball court, Fitness centre with Peloton bikes, Shared work/boardroom, Bike station, Pet washing station, Car wash station, Ample visitor parking, 24-hour concierge & security. Located just minutes from QEW, Highway 407, and Bronte GO Station. Close to Oakville Trafalgar Hospital, parks, scenic trails, top-rated schools, grocery stores, and popular restaurants. Perfect for those looking for convenience, comfort, and luxury living in one of Oakville's most desirable communities. (id:47351)
201 - 2333 Khalsa Gate
Oakville, Ontario
Stunning Newly Built 1 Bedroom + Den with 2 Full Washrooms | Prime Oakville Location | Beautiful Garden View | Welcome to this elegant and modern One Bedroom + Den suite featuring an exceptional layout with spacious open-concept living. Enjoy a stylish kitchen with stainless steel appliances, sleek finishes, and a bright living space enhanced by large windows that fill the unit with natural sunlight. The primary bedroom offers a built-in closet and a private 4-piece ensuite. The versatile den can be used as an office or guest space, complemented by a second full washroom for added convenience. Building Amenities Include: Golf putting area, Rooftop lounge & outdoor pool, BBQ stations, Media/Games room, Beautiful community gardens, Party room, Basketball court, Fitness centre with Peloton bikes, Shared work/boardroom, Bike station, Pet washing station, Car wash station, Ample visitor parking, 24-hour concierge & security. Located just minutes from QEW, Highway 407, and Bronte GO Station. Close to Oakville Trafalgar Hospital, parks, scenic trails, top-rated schools, grocery stores, and popular restaurants. Perfect for those looking for convenience, comfort, and luxury living in one of Oakville's most desirable communities. (id:47351)
15 - 45 Casmir Court
Vaughan, Ontario
Exceptional opportunity to acquire a highly versatile industrial/commercial unit at 45 Casmir Crt, Unit 15, Vaughan, ideally suited for both owner-occupiers and investors. The flexible zoning allows for a broad range of permitted uses, including automotive body shop, repair and detailing, commercial school, manufacturing, processing and many other business operations. The unit features a clean and functional warehouse with a truck-level shipping door, generous turning radius, two private executive offices, reception area, and two washrooms, along with strong and abundant electrical capacity to support a wide variety of operations. An added bonus is an approximately 1,200 sq. ft. mezzanine, providing valuable extra space for storage or ancillary use. Unreserved surface parking is available on site. Ideally located with quick access to Highways 400 and 407 and close to public transit. For investors, the seller is willing to lease the unit back at $3,800 per month, offering immediate income and flexibility. A rare and flexible industrial opportunity in a prime Vaughan location. (id:47351)
19 Wisteria Road
Toronto, Ontario
Detached 3 Bedrooms (Whole House) Bungalow In Demand Family Neighbourhood. Beautifully Maintained, Recently Renovated, Bright & Spacious With Multiple W/O To The Driveway From Basement & Kitchen, Fully Fenced Yard, Finished Basement Boasts Large Living Area, Bedroom, 3Pc Bath, Private Entrance & Laundry. Steps To Schools, Ttc, Shopping, Costco, 401, Minutes To Downtown Core. Single Family Home, Don't Miss This Beautiful Home. (id:47351)
918 - 60 Tannery Road
Toronto, Ontario
This stunning 2-bedroom, 2-bathroom unit at 60 Tannery Road in the boutique Canary Block building features an open-concept layout, a spacious 118 sq ft balcony with city views, a premium-sized locker. The building offers top-notch amenities, including a 24-hour concierge, gym, bike room, dog washing station, party room, BBQ area, and co-working lounge. Located steps from the Distillery District, an 18-acre park, YMCA, and with easy access to the Gardiner, TTC, and DVP, the location is unbeatable! One Parking spot is available for $250 per month. (id:47351)
4501 - 15 Grenville Street
Toronto, Ontario
One plus Den unit In the heart of downtown Toronto. This well appointed condo is ideally located at the highly sought after intersection at Yonge and college, across from College Park Subway Station. offering unmatched convenience and connectivity. Thoughtfully designed with an efficient layout, the unit features a bright open concept living and dinning area, a modern kitchen, and generously sized open balcony. Residents enjoy immediate access to subway transit, hospitals, universities, financial and tech districts, dining, shopping and entertainment all just steps from the building. Also Incl. ONE PARKING SPOT and a storage locker. (id:47351)
B2 - 5513 Spring Street
Niagara Falls, Ontario
One bedrooms unit in basement available right now! Nice kitchen and one bathroom. Located in the heart of Niagara Falls, Recent renovated. Perfect for one or two person. Utilities, furniture and Wifi are all included! Looking for student, new comer, young families and professionals. Need Application form, Job letter & paystubs, credit report. (id:47351)
61 - 5958 Greensboro Drive
Mississauga, Ontario
Welcome Home To This Beautiful Townhouse Nestled In A Desirable Neighbourhood In One Of The Most Highly Ranked School Zones In The Gta! Stylish & Beautifully Updated W/ Laminate Floors On Main Level & Basement, Carpet On Stairs/2nd Level, New S/S Fridge, Dishwasher, 3 Spacious Bedrooms, Semi Ensuite +W/I Closet In Master. Bright Finished Basement, W/Custom Bar! (id:47351)
99 - 6399 Spinnaker Circle
Mississauga, Ontario
** Back To The Ravine ** Welcome to this charming and well-maintained 3+1 bedroom, 2.5 bathroom townhouse nestled in a highly sought-after, family-oriented community. Backing onto a beautiful ravine, this home offers both privacy and a serene natural setting which is perfect for relaxing or entertaining. The main floor features an open-concept living area, ideal for entertaining, and a sun-filled dining area that walks out to the private backyard which is perfect for morning coffee or summer BBQs. The modern kitchen is thoughtfully laid out for functionality and flow. Three generously sized bedrooms, including a primary bdrm with a 4pcs ensuite bath and ample closet space. The versatile den on the 2nd level can easily serve as a home office, guest room, or additional living area, offering flexibility for today's lifestyle. Steps to Heartland Shopping Center, Hwy 401/407, The Parks, Mississauga Stadium, Courtneypark Athletic Fields, Restaurants and More. (id:47351)
2140 Galloway Street
Innisfil, Ontario
A cozy 3 bedroom 3 bathroom detached house is available for rent in Innisfil. Wooden Floors on the 1 st floor. 3 bedrooms on the second floor with walk in closets. A Nice Wooden deck walk out from the kitchen. Backyard with grass covered. A laundry with washer and dryer included. Close to grocery shopping (Canadian Tire, Home Hardware), plaza, gas stations, etc. Come and take a look yourself! You'll love it! (id:47351)
