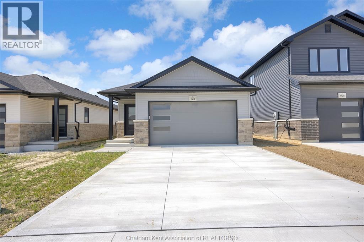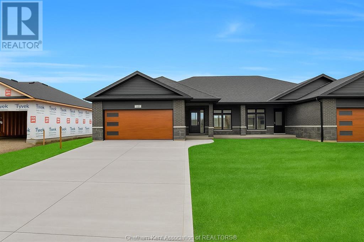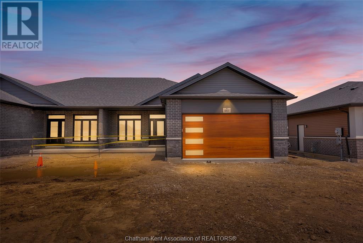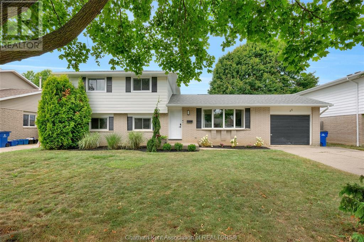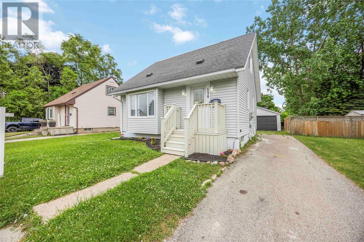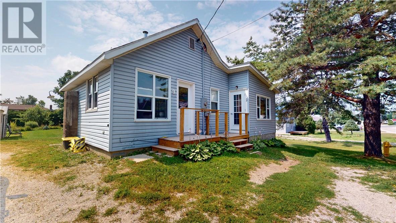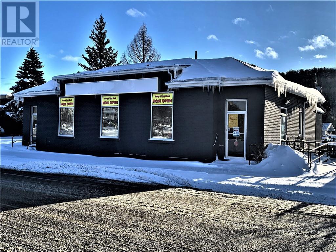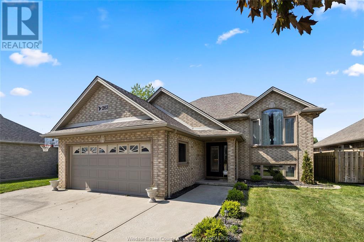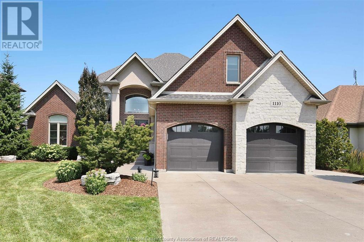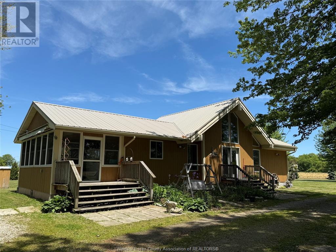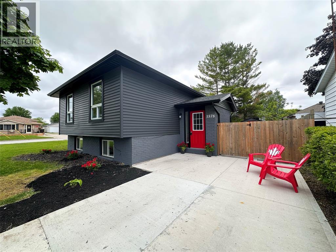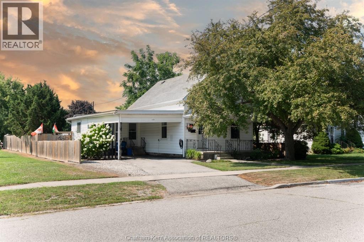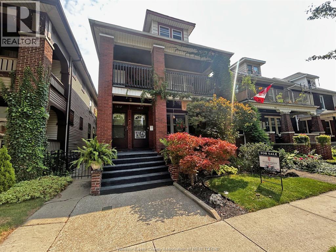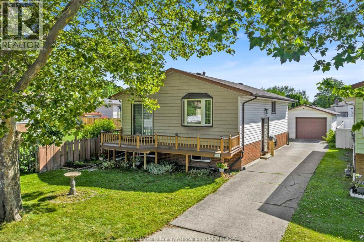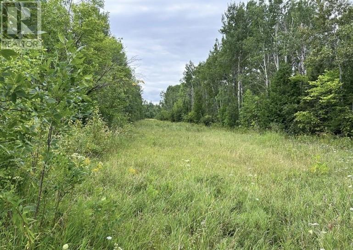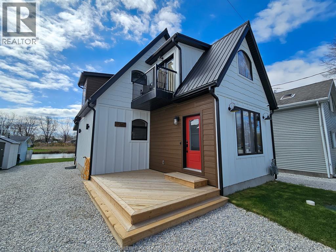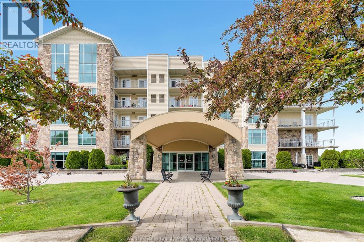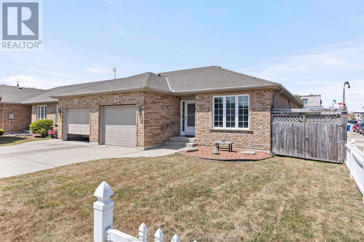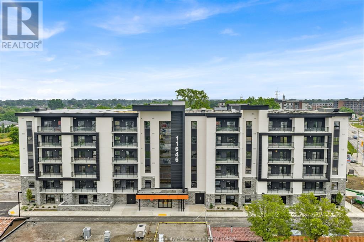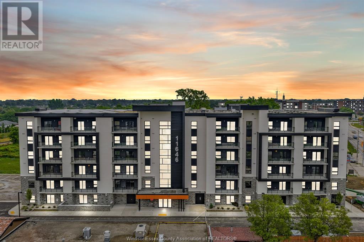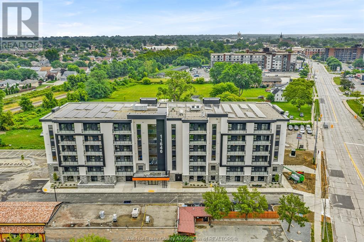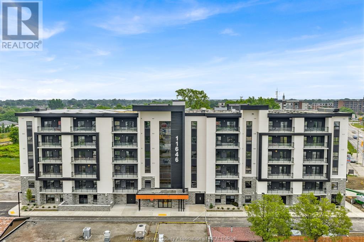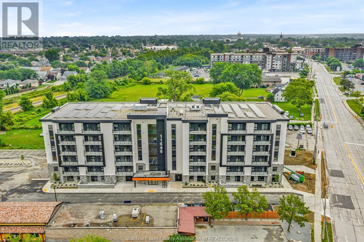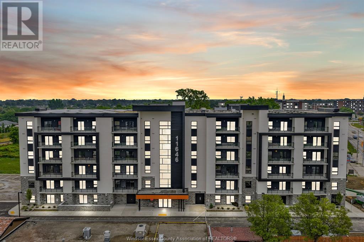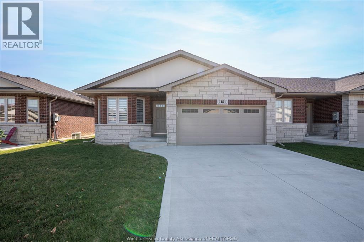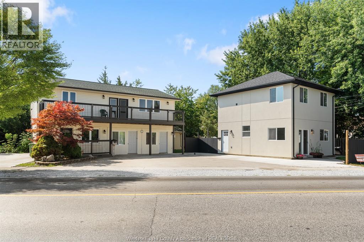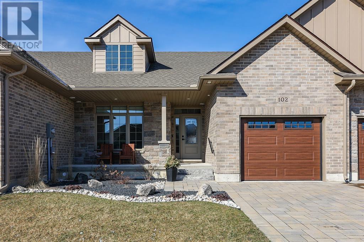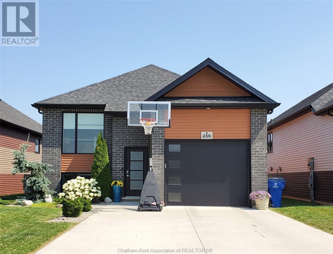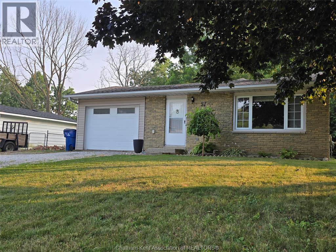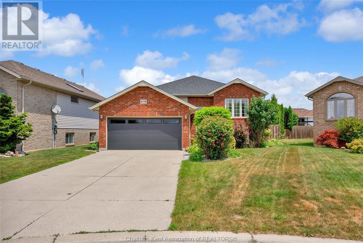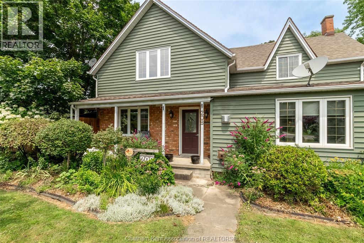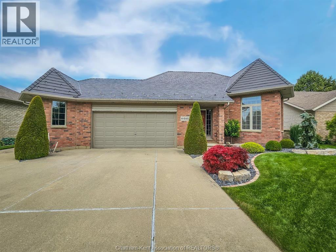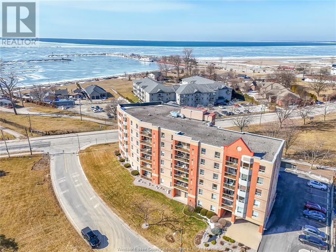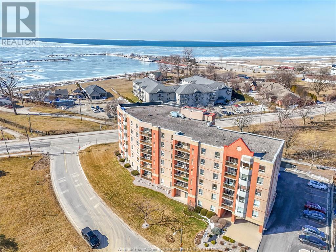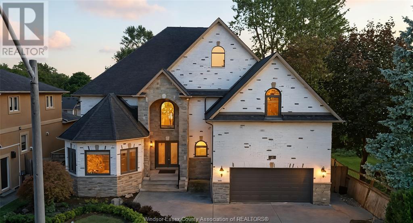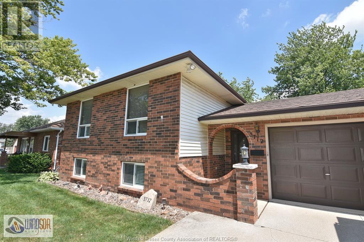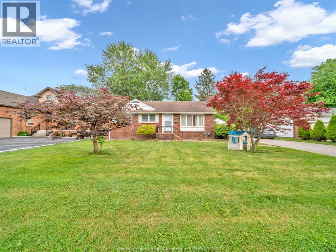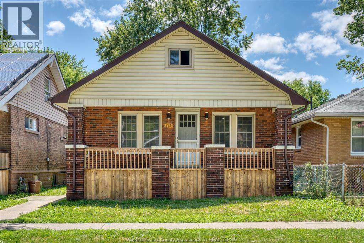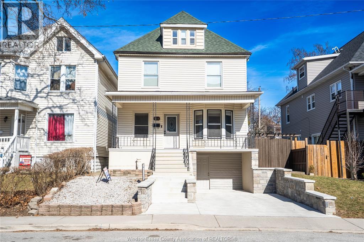96 Bloomington Way
Chatham, Ontario
Bring your vision to life with Park Hill Custom Homes, where quality craftsmanship meets timeless design. Now building in Prestancia, our homes are fully customizable to suit your lifestyle and preferences. From elegant quartz countertops and tray ceilings to spa-inspired ensuites, expansive kitchens with large islands, and hidden walk-in pantries — every detail is thoughtfully designed with you in mind. Pricing starts at a base level and will vary depending on the size - starting at 1650sqft, design, and finish selections of your custom home. Whether you're starting with one of our floor plans or creating something truly unique, Park Hill Custom Homes delivers a personalized experience from start to finish. All images are from previous builds or artistic renderings. Call today to begin your journey toward luxury living in a home that's truly your own. Because details are the difference between building houses and building homes. (id:47351)
162 Ironwood Trail
Chatham, Ontario
Now Ready for Showings! A concrete driveway, fully fenced yard, and front and rear sod will be completed and are all included in the purchase price. Welcome to The Linden by Maple City Homes Ltd.—a stylish, energy-efficient bungalow offering nearly 1,300 sq. ft. of one-level living with a spacious double-car garage. Designed with comfort and convenience in mind, this home is perfect for retirees or anyone seeking a stair-free lifestyle. The open-concept layout features a modern kitchen with quartz countertops that seamlessly flows into the dining area and bright, airy living room. Patio doors lead to a covered rear deck, ideal for outdoor relaxation or entertaining. The primary bedroom boasts a walk-in closet and a private ensuite, while main floor laundry adds everyday ease. Built with quality finishes and an Energy Star Rating for long-term efficiency and savings. HST is included in the purchase price, net of rebates assigned to the builder. All deposits are to be made payable to Maple City Homes Ltd. (id:47351)
571 Keil Trail North
Chatham, Ontario
Ready to view! Welcome to this stunning semi-detached home, built by Maple City Homes Ltd., located in the Prestancia subdivision. Located on a premium lot, this property backs onto green space and walking trails. This property offers 1,386 square feet of living space with the option of 2 or 3 bedrooms. The oversize garage is 24 feet deep, providing ample space for parking vehicles & additional storage. The main floor features an open concept layout, promoting a seamless flow between the living, dining, and kitchen areas. Large windows and vaulted ceilings fill the space with natural light, creating an airy & bright ambiance. The primary bedroom has tray ceilings and is complete with an ensuite bathroom and a walk-in closet. These photos are rendering only and are subject to change. Also included is a concrete driveway, sod in the front yard and seed in the back yard. Price inclusive of HST, Net of rebates which shall be assigned to builder/seller. (id:47351)
567 Keil Trail North
Chatham, Ontario
Move in ready! Welcome to this stunning semi-detached home, built by Maple City Homes Ltd., located in the Prestancia subdivision. Located on a premium lot, this property backs onto green space and walking trails. This property offers 1,386 square feet of living space with the option of 2 or 3 bedrooms. The oversize garage is 24 feet deep, providing ample space for parking vehicles & additional storage. The main floor features an open concept layout, promoting a seamless flow between the living, dining, and kitchen areas. Large windows and vaulted ceilings fill the space with natural light, creating an airy & bright ambiance. The primary bedroom has tray ceilings and is complete with an ensuite bathroom. Also included is a concrete driveway, sod in the front yard and seed in the back yard. Price inclusive of HST, Net of rebates which shall be assigned to builder/seller. (id:47351)
35 Peterborough Drive
Chatham, Ontario
Nothing to do but move in! Welcome to 35 Peterborough - a beautifully updated side split in the heart of North Chatham’s sought-after, family-friendly neighbourhood. From the moment you step inside, you’ll be struck by the home’s fresh, modern vibe. Soaked in natural light, the main floor offers a seamless flow between the living and dining areas and is perfect for everyday living or entertaining guests. The kitchen is the true showstopper here, fully renovated with bright cabinetry, quartz countertops, and sleek, modern finishes that create a clean, stylish space you’ll love spending time in. Upstairs you'll find three generously sized bedrooms, including a spacious primary bedroom, plus a full bathroom. The lower level is the ultimate hangout zone, complete with a large family room that’s ideal for movie nights or watching the big game. Just around the corner you'll find a versatile fourth bedroom that could be used as a guest room or a home office. There's also another fully updated, modern bathroom for added convenience. Need more space? The basement level offers tons of potential. Finish it off for even more living space, or use it for all your storage needs. Key updates include: roof (2025), lower level bathroom renovation (2025), washer and dryer (2025), kitchen and appliances (2024), flooring (2023), and most windows (2023). If you're after a stylish, move-in ready home in a safe and welcoming neighbourhood, this one checks all the boxes. Call today to book your private showing! (id:47351)
290 Cromwell Street
Sarnia, Ontario
Welcome to 290 Cromwell Street. This completely remodeled 3-bedroom, 3-bathroom two-story home is the perfect blend of modern style and character. Move in ready and freshly painted in elegant neutral tones, this home offers a bright, welcoming atmosphere from the moment you step inside. Enjoy the spacious living areas, new bathrooms and modern kitchen equipped with brand new appliances. Whether you're relaxing in the cozy living room or hosting guests, every space feels fresh and inviting. Located just minutes to downtown, you'll have quick access to shops, restaurants, parks and everything the city has to offer. Don't miss your chance to own this turnkey gem in a prime location. (id:47351)
1220 Isabella Street
Sarnia, Ontario
RAISED RANCH WITH HUGE LOT LOOKING FOR ITS NEXT FOREVER FAMILY. THIS HOME OFFERS 3 BEDROOMS, 1.5 BATHROOMS, 2 KITCHENS AND A 1.5 CAR GARAGE.CONVENIENTLY LOCATED CLOSE TO GROCERY STORES, BANK, HEALTH CLINIC, PUBLIC TRANSPORTATION AND WALKING DISTANCE TO MULTIPLE SCHOOLS. (id:47351)
136 Chestnut Avenue
Sarnia, Ontario
Welcome to 136 Chestnut Ave - A nicely renovated home located in a family friendly neighbourhood. This 4 bedroom home is sure to impress and doesn't leave you with much to do yourself! Turn key and ready to move in! Upgrades include; New kitchen, all new appliances, duct work, furnace, AC, hot water tank, electrical, plumbing, bathrooms, new windows in the basement, pot lights, flooring, paint and trim. The backyard is nice and private with a deck for entertaining and a double detached garage with two new garage doors and new cement pad. (id:47351)
9 Draper Street E
Little Current, Ontario
Turnkey Income Property in Little Current – Ideal for First-Time or Seasoned Investors Welcome to a fully upgraded duplex in the heart of LittleCurrent on beautiful Manitoulin Island. This low-maintenance, income-generating property features two self-contained 1-bedroom, 1-bathroomunits, each with private entrances and dedicated parking. Over the past 5 years, the property has undergone extensive renovations—includingnew kitchens, bathrooms, windows, decks, furnace, insulation, electrical upgrades, and mold remediation—making this a smart, worry-freeaddition to your portfolio. Key Improvements Include: New electric furnace (upgraded from oil) & smart thermostat (2023) Electrical panelupgrade + new outlets & GFCIs (2022–2023) Kitchens & bathrooms fully renovated (Unit 1 in 2020, Unit 2 bathroom rebuilt in 2020) Allwindows, exterior doors, decks, siding, soffits & fascia replaced Attic & basement reinsulated, with spray foam & batt (2022–2023) New hotwater tank & sump pump (2024) Separate front decks, updated plumbing, portable AC, and new appliances Low maintenance landscaping, withtrees planted in 2024 With all the heavy lifting done, this property is truly move-in ready for tenants and cash-flow ready for you. Whetheryou’re just starting your investment journey or adding to your portfolio, this is a rare opportunity to own a well-maintained, income-generatingproperty in a high-demand Manitoulin Island location. (id:47351)
51 Levack Drive
Levack, Ontario
Turn Key Operation. Land, Building and Business For Sale. Great location to own your own business. Currently ran as a Discount Store but is zoned C-2 so many different types of business can be operated from this location. Loads of growth potential to be your own Boss. Ample storage off back of the building as well as a basement storage area. 3 Large Windows and large sign in front of the building for displays or advertising. (id:47351)
263 St. Peter
Belle River, Ontario
Welcome to your dream raised ranch in beautiful Belle River! This well-maintained home offers 3 spacious bedrooms (with an easy option for a 4th), 3 full bathrooms, and a bright open-concept layout perfect for families or entertaining. Enjoy no rear neighbours, a fully fenced yard, and direct access to scenic walking trails around the nearby pond—plus your own private hot tub to unwind. All appliances are included, and the home is move-in ready. Close to the high school and just minutes from Belle River’s marina, beach, and waterfront. A rare find with space, privacy, and location! (id:47351)
1110 Regency
Lakeshore, Ontario
Absolutely stunning 4+2 bed 3.5 bath 2 Storey in desirable Lakeshore location. Step inside to a cathedral style foyer and living room with coiffered ceilings and a stone finish gas fireplace. Large main floor primaiy bedroom with walk-in closet and stunning 4 piece ensuite bathroom. Large dining room enters into a luxurious kitchen with walk-in pantry and another eating area. Main floor also features a 2 piece bathroom, laundry room and mud room. Upper level has brand new hardwood flooring with 3 additional large bedrooms, 4 piece bathroom and an office/study. Lower level provides 2 additional bedrooms which can be used as a gym/games room, a large family room with gas fireplace) another full 3 piece bathroom and a large utility and storage room. This dream backyard has a covered porch, kidney shaped sports poolwith aggregate cement, impeccable landscaping and 2 storage sheds. The pride of ownership in this house is second to none and must be viewed to be fully appreciated. (id:47351)
543 East West Road Road
Pelee Island, Ontario
Turn key, this modern year round ranch home comes furnished. Situated on treed 2 acre lot, the residence features cathedral ceilings, open concept living with fireplace and metal roof. Large pantry in utility room for plenty of storage. Pelee Island is accessible by ferry, air service or personal watercraft. Come take a look and make your great escape to a simpler way of life. See video. (id:47351)
1578 Councillors Street
St Clair, Ontario
Welcome to 1578 Councillors Street – Renovated, Ready, and Family-Friendly! This beautifully updated raised ranch offers 2+2 bedrooms and 2.5 bathrooms in the quiet riverside community of Courtright—just steps from parks, shopping, and the scenic St. Clair River. With new (2025) vinyl flooring and fresh neutral paint throughout, the open-concept main floor features a gorgeous kitchen by Sarnia Cabinets, complete with a large island and quartz countertops. The primary bedroom includes its own 3-piece ensuite and a walk-in closet—ideal for busy parents. Extensively renovated inside and out, you’ll enjoy peace of mind with updated plumbing, upgraded electrical, R60 attic insulation, and central air (2022). The exterior updates incl vinyl windows, siding, soffits, and a concrete driveway with stamped walkway and patio. Plus, the fully fenced yard and gas BBQ hookup make outdoor living a breeze! This move-in ready home is perfect for growing families who want style, space, and reliability—all in a welcoming small-town setting. (id:47351)
361 Main Street
Kagawong, Ontario
Welcome to 361 Main Street — a fully renovated single floor home nestled on a private half acre lot, just a short walk from the picturesque village of Kagawong. Enjoy the tranquility of nature with frequent wildlife sightings, all while being close to local attractions like Bridal Veil Falls, artisan shops, and the beach. From the property, take in peek-a-boo views of the sparkling North Channel. Thoughtfully rebuilt from the framing up, this home blends rustic charm with modern comfort. Renovations over the past several years include new windows, insulation, drywall, flooring, trim, lighting, and stylish kitchen and bathroom upgrades. The cozy interior features custom cabinetry, high-efficiency gel baseboard heaters, and a propane backup furnace for added peace of mind. Additional improvements include a cedar front deck, spray foam insulation in the crawl space, a new metal roof (2024), and enhanced storage throughout. A charming shed has also been updated with a new roof and plywood floor. Whether you're looking for a peaceful year-round residence or a weekend retreat, 361 Main Street offers move-in-ready comfort, character, and a touch of island serenity. (id:47351)
1131 Elgin Street
Wallaceburg, Ontario
Welcome to this fully renovated 1 3/4 storey, 2+ bedroom, 2 full bathroom home on an oversized 184’ deep lot with no direct rear neighbours. This charming property has been extensively updated over the last few years, including a complete kitchen renovation, both bathrooms, majority of flooring, all main floor windows and patio door, flat roof, and updated shower, vanity, and fixtures. The main floor offers laundry, a bright living room, and a versatile family room that could be used as a bedroom if desired. The second floor features two generous bedrooms, a 4-piece bathroom, and a beautiful soaker tub. Patio doors lead to a large new wooden deck with gazebo overlooking the fully fenced yard, complete with double gates for alley access. Additional features include a detached garage in the backyard with 220V hydro and attached carport. All appliances included. Tastefully decorated with modern finishes, with so much curb appeal—move-in ready and a pleasure to show. Call today for a private showing. (id:47351)
54 Marsim Court
St. Charles, Ontario
Welcome to 54 Marsim, a unique 932 sq. ft. sea-can constructed cottage nestled on the pristine shores of Nepewassi Lake. This one-of-a-kind retreat offers a head start on lakeside living, with key infrastructure already in place and endless potential waiting for your final touches. Set on a private lot with approved permits for the build and a fully installed septic system, the groundwork has been laid for your ultimate getaway. Inside is a blank canvas ready for all your finishing touches, the kitchen and bathroom materials are all included, plus a full detailed list of other extras under documents. Spend your mornings watching the sunrise over the water and your afternoons reeling in some of the best fishing in the region. Whether you’re looking for a peaceful seasonal escape or a basecamp for year-round outdoor adventures, this property offers flexibility and freedom that’s hard to find. 54 Marsim is a truly unique opportunity to own a sea can style home/cottage, like all the ones we have seen online! Book your private showing today. (id:47351)
1012-1014 Windermere Road
Windsor, Ontario
Discover this 2.5 storey brick duplex nestled in a desirable area of historic Olde Walkerville. Fully legal with separate entrances, each units includes 2 bed, 1 bath with a 3rd floor loft that serves as additional living space and an extra bedroom. Each units comes with its own forced air gas furnace, central air conditioning, hot water tank, and separately metered electrical panel. Rear parking for 3 vehicles. Take a leisurely stroll to Wilistead Park, or explore Walkerville’s vibrant restaurants and shops just walking minutes away. Perfect as an investment or owner-occupant opportunity, this charming duplex combines historic character with contemporary updates. Set your rent or move in to the vacant upper level which has been recently updated. Main level tenant is month to month. Call today to book your viewing! (id:47351)
3310 Hemlock
Windsor, Ontario
They say Forest Glade is the place to be—and we couldn’t agree more! Welcome to 3310 Hemlock, the perfect place to plant your roots. This charming home offers 4 spacious bedrooms, 2 full bathrooms, and a fully finished basement with a convenient walkout—ideal for creating a separate rental suite or multigenerational living setup. Step outside to find a fully fenced backyard, perfect for kids and pets to play safely, and a 1.5 car garage with ample storage. The large front deck is the perfect spot to sip your morning coffee and enjoy the peaceful neighbourhood vibe. Located just minutes from shopping, parks, schools, and countless amenities, this home is also a commuter’s dream with quick access to EC Row Expressway and Highway 401. Don’t miss your chance to own a great home in one of Windsor’s most sought-after communities! (id:47351)
1746 Rockville Road
Rockville, Ontario
Manitoulin offers peace, serenity, and comfort, and you will find all of these in the quintessential three bedroom bungalow in the charming community of Rockville. Sitting on the shores of Lake Manitou, overlooking Newby's Bay, be prepared for the spectacular moon rises, and calm water evenings. The landscaping is a lovely mix of natural and cultivated, with mature trees, peonies, spirea, and natural wildflowers. The 1.6 acres allows for plenty of privacy between the roadway and the cottage. At the waterfront, there is a dock and sitting platform,as well as a bunkie for over flow guests. The cottage is a traditional style bungalow, with a large wraparound deck, wood finishes, and large eat-in kitchen. (id:47351)
Lot 31 Cardwell Street
Manitowaning, Ontario
GOLFING & FISHING at your doorstep! Located on the outskirts of Manitowaning and offering a great view of Manitowaning Bay, this large 3.42 acre building site awaits development of your cottage or home. Facing north out to the LaCloche Mountains, it has great access off fully maintained Cardwell Street. Driveway installed, hydro available at roadside and a partially cleared, level area available for building your new home. Rainbow Ridge Golf course is next door and public beach and boat launch are approximately 1 km drive. (id:47351)
19260 Lakeside Drive
Lighthouse Cove, Ontario
Modern Waterfront New-Build on Lake St. Clair This beautiful new-build backs onto a peaceful canal and offers stunning lake views from the front. Enjoy direct water access with a steel break wall, floating dock, power, running water, and space for a potential jet ski or small boat hoist. The exterior features Hardie board siding, black custom windows, a durable steel roof, and five security cameras for peace of mind. Inside, wide-plank engineered hardwood floors run through the main living area, centered around a gas fireplace. The kitchen boasts custom cabinetry, quartz countertops, stainless steel appliances, an apron-front sink with bridge faucet, and a walk-in pantry—all accented with durable ceramic tile flooring. Smart details include automatic lighting in all closets, a spacious foyer/mudroom, and a combined laundry/powder room. The main bath features a marble mosaic floor and a walk-in shower with bench seating. Two large bedrooms offer comfort, with the front bedroom opening to a private balcony with lake views. Enjoy outdoor living with a covered back porch, gas/electric hookups for a BBQ, stove, and dryer, plus a built-in EV charging station. (id:47351)
34 Boblo Island Boulevard Unit# 507
Amherstburg, Ontario
Stunning 2-story penthouse condo on exclusive Boblo Island with over 2,100 sq ft of luxury living. This 2+1 bedroom suite features expansive windows, 4 private balconies including a spacious rooftop patio with panoramic views of the Amherstburg Channel, waterfront, and passing ships. Soak in breathtaking sunrises and sunsets from every angle. The open-concept main floor includes a gourmet kitchen and bright living area, with a loft-style second level above. High-end finishes throughout, plus in-unit laundry and ample storage. Enjoy resort-style amenities: exercise room, party room, walking trails, beaches, and marina access. Just a quick 3-minute ferry ride to historic Amherstburg. A rare opportunity to experience luxury island living with ever-changing waterfront views! (id:47351)
2b Crawford Avenue Unit# B
Tilbury, Ontario
1167 sq ft brick to roof townhouse with attached insulated garage, concrete drive sidewalks and rear patio, storage shed and fenced yard for your pets and privacy! 2 bedrooms up and main floor laundry this open concept unit offers functionality and style. Tastefully decorated and well cared for. Patio doors off living room to your private rear yard, extra parking space in front plus your own private drive. Full unfinished dry basement perfect for storage or to finish to suit your needs. Walking distance to shopping, church, parks, schools and amenities. Nothing to do but move in...call for your personal viewing today. (id:47351)
11646 Tecumseh Road East Unit# A1
Windsor, Ontario
Welcome to Banwell Court by Horizons Group - East Windsor's newest apartment development with modern design, premium finishes & an unbeatable location. This 965 sq ft unit features a bright, open layout with a spacious kitchen, living/dining area, primary bedroom with walk-in closet & ensuite, second bedroom, full bathroom, in-suite laundry & mechanical room. Finished with luxury vinyl flooring & stainless steel Whirlpool appliances. Sub-metered utilities for cost control & energy-efficient geothermal heating/cooling to reduce monthly bills. Storage lockers available for purchase. Amenities include garbage chutes on each floor & 3 common rooms on the main level: gaming room, fitness room & party room-each with its own outdoor patio. Steps from restaurants, grocery stores, clinics, pharmacies, banks, shopping centres & top-rated schools. Starting at $2,450/month plus utilities, this layout offers premium urban living in the heart of East Windsor. Contact us today for more information! (id:47351)
11646 Tecumseh Road East Unit# A2
Windsor, Ontario
Welcome to Banwell Court by Horizons Group - East Windsor's newest apartment development with modern design, premium finishes & an unbeatable location. This 981 sq ft unit features a bright, open layout with a spacious kitchen, living/dining area, primary bedroom with walk-in closet & ensuite, second bedroom, full bathroom, in-suite laundry & mechanical room. Finished with luxury vinyl flooring & stainless steel Whirlpool appliances. Sub-metered utilities for cost control & energy-efficient geothermal heating/cooling to reduce monthly bills. Storage lockers available for purchase. Amenities include garbage chutes on each floor & 3 common rooms on the main level: gaming room, fitness room & party room-each with its own outdoor patio. Steps from restaurants, grocery stores, clinics, pharmacies, banks, shopping centres & top-rated schools. Starting at $2,460/month plus utilities, this layout offers premium urban living in the heart of East Windsor. Contact us today for more information! (id:47351)
11646 Tecumseh Road East Unit# B1
Windsor, Ontario
Welcome to Banwell Court by Horizons Group - East Windsor's newest apartment development featuring modern design, premium finishes & an unbeatable location. This 640 sq ft unit offers a bright, open layout with a spacious kitchen, living/dining area, one bedroom, one full bathroom, in-suite laundry & mechanical room. Finished with luxury vinyl flooring & stainless steel Whirlpool appliances. Sub-metered utilities offer cost control, and energy-efficient geothermal heating & cooling help reduce monthly bills. Storage lockers available for purchase. Building amenities include garbage chutes on each floor & three common rooms on the ground level: a gaming room, fitness room & party room-each with an outdoor patio. Conveniently located steps from restaurants, grocery stores, clinics, pharmacies, banks, shopping centres & top-rated schools. Starting at $1,960/month plus utilities, this unit offers stvlish, low-maintenance living in the heart of East Windsor. (id:47351)
11646 Tecumseh Road East Unit# A1
Windsor, Ontario
Welcome to Banwell Court by Horizons Group - East Windsor's newest apartment development with modern design, premium finishes & an unbeatable location. This 965 sq ft unit features a bright, open layout with a spacious kitchen, living/dining area, primary bedroom with walk-in closet & ensuite, second bedroom, full bathroom, in-suite laundry & mechanical room. Finished with luxury vinyl flooring & stainless steel Whirlpool appliances. Sub-metered utilities for cost control & energy-efficient geothermal heating/cooling to reduce monthly bills. Storage lockers available for purchase. Amenities include garbage chutes on each floor & 3 common rooms on the main level: gaming room, fitness room & party room-each with its own outdoor patio. Steps from restaurants, grocery stores, clinics, pharmacies, banks, shopping centres & top-rated schools. Starting at $2,450/month plus utilities, this layout offers premium urban living in the heart of East Windsor. Contact us today for more information! (id:47351)
11646 Tecumseh Road East Unit# B1
Windsor, Ontario
Welcome to Banwell Court by Horizons Group - East Windsor's newest apartment development featuring modern design, premium finishes & an unbeatable location. This 640 sq ft unit offers a bright, open layout with a spacious kitchen, living/dining area, one bedroom, one full bathroom, in-suite laundry & mechanical room. Finished with luxury vinyl flooring & stainless steel Whirlpool appliances. Sub-metered utilities offer cost control, and energy-efficient geothermal heating & cooling help reduce monthly bills. Storage lockers available for purchase. Building amenities include garbage chutes on each floor & three common rooms on the ground level: a gaming room, fitness room & party room-each with an outdoor patio. Conveniently located steps from restaurants, grocery stores, clinics, pharmacies, banks, shopping centres & top-rated schools. Starting at $1,960/month plus utilities, this unit offers stvlish, low-maintenance living in the heart of East Windsor. (id:47351)
11646 Tecumseh Road East Unit# A2
Windsor, Ontario
Welcome to Banwell Court by Horizons Group - East Windsor's newest apartment development with modern design, premium finishes & an unbeatable location. This 981 sq ft unit features a bright, open layout with a spacious kitchen, living/dining area, primary bedroom with walk-in closet & ensuite, second bedroom, full bathroom, in-suite laundry & mechanical room. Finished with luxury vinyl flooring & stainless steel Whirlpool appliances. Sub-metered utilities for cost control & energy-efficient geothermal heating/cooling to reduce monthly bills. Storage lockers available for purchase. Amenities include garbage chutes on each floor & 3 common rooms on the main level: gaming room, fitness room & party room-each with its own outdoor patio. Steps from restaurants, grocery stores, clinics, pharmacies, banks, shopping centres & top-rated schools. Starting at $2,460/month plus utilities, this layout offers premium urban living in the heart of East Windsor. Contact us today for more information! (id:47351)
1151 Peabody Avenue
Windsor, Ontario
Stunning, immaculate full brick end-unit ranch townhouse offering 2+3 spacious bedrooms and 3 full bathrooms, nestled in the highly sought-after area of East Windsor Riverside neighborhood, steps from scenic Ganatchio trails and ponds. MAIN FLOOR OFFERS SPACIOUS LIV RM W/FIREPLACE/TRAY CEILING DESIGN, FORMAL DINING RM, CUSTOM LARGE KITCHEN W/ISLAND/QUARTZ COUNTERTOPS/PANTRY/SS APPLIANCES, MASTER BDRM W/WALK-IN CLOSET & EN-SUITE 5-PIECE BATH, 2ND BDRM, 2ND FULL BATH, 9 FT TRIPLE-WIDE SLIDING PATIO DOOR TO MASSIVE COVERED PORCH, MAIN FLOOR LAUNDRY. This home offers a fully finished basement with 3 generous bedrooms, a full bathroom, and a family room complete with an electric fireplace. A rough-in for a second kitchen provides excellent potential for an in-law suite. Additional features include a 2-car garage, stylish appliances. HOA fee of $135/month includes snow removal, lawn care, and roof. (id:47351)
1501 Ford Boulevard
Windsor, Ontario
Situated on a large corner lot, this versatile property offers multiple self-contained living spaces plus a newly built ADU (Additional Unit)—perfect for multi-generational living, investors, or flexible use. The main home features three updated living areas, each with private access, while the detached ADU provides additional finished space. Ideal for extended families, investors, or those seeking to grow. Buyers to verify zoning and permitted uses. (id:47351)
102 Leneve Street
Lambton Shores, Ontario
Welcome home to luxury and comfort in this beautifully crafted freehold townhome by Wellington Builders. Step inside and feel instantly at ease. The spacious main-floor primary bedroom offers a peaceful retreat, while the open-concept kitchen and living area shine with rich hardwood floors. Cook and connect in the sleek kitchen, complete with quartz counters, a double-door pantry, and a cozy coffee bar to start your mornings right. Unwind on the covered concrete patio, soaking in golden sunsets and western views. All just minutes from golf, dining, conservation trails, shopping, and beautiful beaches. (id:47351)
4512 Ursula
Comber, Ontario
Move-in ready, brand new extra-large 2-storey home on a massive cul-de-sac lot with no rear neighbours in a sought-after Comber/Lakeshore development. Stunning curb appeal with brick/stucco exterior. Spacious open-concept main floor with custom kitchen featuring quartz/granite counters & glass tile backsplash. Total. 4 beds, 2.5 baths, main floor laundry, and high-end finishes throughout. Built by Sun Built Custom Homes with 7-year Tarion warranty. Experience quality craftsmanship—schedule your showing today! (id:47351)
53 Glenmar Avenue
Chatham, Ontario
Glenmar Ave, Chatham – A Rare Gem on 0.6 Acres Backing Onto Open Fields This is the one you've been waiting for! Nestled in a peaceful and sought-after neighbourhood, 53 Glenmar Ave offers the perfect mix of space, comfort, and serenity. Set on 0.6 acres and backing onto a wide-open field, you’ll enjoy uninterrupted sunset views from your own backyard. Inside, this solid 4-bedroom, 1.5-bath home has been thoughtfully updated with: A brand new roof with 50-year shingles New dishwasher and updated rear eavestrough Freshly painted basement and a new closet install Well water — great for cost savings! And let’s talk about that main bathroom – it’s huge, spa-like, and absolutely stunning, complete with a soaker tub and separate glass shower. Other features include: Cozy fireplace Ideal layout for retirees or those wanting single-level living Large driveway & double garage Private, tree-lined backyard Roomy bedrooms Located on a quiet street with mature trees and fantastic neighbors Whether you're relaxing by the fire or watching the sunset with a coffee in hand, this is the lifestyle you've been dreaming of. Don’t miss your chance to own one of Chatham’s hidden gems. Come see it for yourself — this one won’t last. (id:47351)
256 Moonstone Crescent
Chatham, Ontario
Almost new, but with all the extras! This 3 bedroom (easily converted to 4 bedroom) 3 bath raised rancher has lots to offer. Very spacious open floor plan with plenty of natural light. Great space for entertaining or everyday life. Nice sized primary bedroom retreat with walk-in closet and ensuite bath. The fully finished lower level offers a huge family room and games area. Very large bedroom easily converted to 2 bedrooms. Stylish 3pc bath and plenty of storage space. Great space for teens or generational living. Step outside and enjoy summer fun! Private covered patio great for catching some shade or a place to unwind. Take a few more steps and take a dip in the pool. Located in a great south-side neighbourhood close to amenities, schools, scenic walking trails, and 401 access. If your looking for the total package ready to go, this is it. Don't delay, book your showing today. (id:47351)
57 Lisgar Street
Ridgetown, Ontario
Welcome to Ridgetown! This well-maintained three-level back split offers comfort, space, and fantastic potential. Featuring three bedrooms and 1.5 baths, this charming home has received thoughtful updates including fresh paint, new vinyl flooring on the lower level (2025), new hardware and door handles (2025), and new range hood (2025). The main level boasts an open kitchen and family room—perfect for gatherings and everyday living. Upstairs, you'll find three bedrooms and a four-piece bath with new sink (2025). The lower level showcases a bright and inviting recroom with its own separate entrance, plus a refreshed 2-piece bath (2022) - a smart setup for rental income or multi-generational living, especially with the nearby college. Step outside to nicely landscaped and a gravel double laneway that easily accommodates multiple vehicles. The backyard is a dream—partially fenced, shaded, and impressively looks deep, offering privacy and plenty of room to roam. Additional features include Hot water tank (rental) 2021 Reliance, Home insulation grant applied, sealing air leaks and smart meter (2022)Whether you're looking for a family home, a multi-family opportunity, or a sound investment, this property ticks all the boxes. (id:47351)
78 Smithfield Circle
Chatham, Ontario
Nestled in a sought- after, family friendly subdivision, this raised ranch checks all the boxes! With 2 bedrooms up and 1 bedroom down, there's room for the whole family, a home office and guest space. The lower level is bright and cozy with large windows and plenty of space to spread out. The real showstopper is this gorgeous kidney-shaped pool (28 by 14) in the backyard. Your personal backyard retreat is perfect for relaxing, hosting BBQ'S or floating summer days away. Located in a well-loved, established neighbourhood close to everything you need. This one feel like home the minute you walk in! (id:47351)
208 Trerice Street East
Dresden, Ontario
At 208 Trerice Street E, on a big double lot in Dresden, you'll find a home full of charm, stories, and so much space. She was born in 1890, but in 2016, she got a massive glow-up—a two-storey addition that doubled her size to over 3,100 square feet. She’s an old soul meets modern magic. And she’s ready for her next chapter! Inside, you’ll find: -3 big bedrooms, including a master suite that feels like a boutique hotel—with a gorgeous ensuite and custom-built storage for all your clothes (and shoes... and bags… and then some). -3 full bathrooms, so no more morning traffic jams. -A dreamy kitchen with a butler’s pantry. Plus a main floor laundry with tons of storage. -A cozy living room with built-in shelves for your books, a bright dining room, a massive family room, an office and a den—plenty of places to spread out or come together. -Step outside to a giant deck (we’re talking 40x31!)—with a shady tree right in the middle, a bar, and a BBQ setup. It’s made for backyard parties! The covered porches can't be beat for peaceful coffee mornings. -The yard is a stunner—raised veggie beds, herbs, fruit trees and bushes… basically, a little homegrown paradise. And don’t even get us started on the garage/shop. Built in 2016, it’s 40x32 and loaded: -Hobby loft or music room -Two hydroponic grow rooms for starting all your seeds -Furnace, AC, and a half bath. -An RV hookup for your guests! It’s the perfect combination of functional and fun. All this sits on a double lot—0.4 acres of space to live, play, and grow. If you’re craving character and space, this IS your happily ever after. If, on the other hand, you're looking to house-hack or be a landlord, this property is set up to easily turn into a duplex. There's also big potential for an ADU above the shop - plans available to view! (id:47351)
645 Mcnaughton Avenue West
Chatham, Ontario
This impressive all-brick home is located just west of Keil Drive, close to the new Catholic School and St. Clair College. The backyard is your own private paradise with a heated salt water pool, covered gazebo, backyard night lighting, wood deck, gas barbecue hook up, and hot tub. The unique interior design is easily managed on all three levels. There are two bedrooms and full baths on the each of the upper and lower levels. Other stand-out features of this home include a steel roof, newer owned hot water heater, furnace, central air (October 2020), central vac, lawn irrigation system, and hidden storage on the lower level. The garage is an extra wide double - so lots of room for the toys! All offers must include Seller Purchasing a property. (id:47351)
337 Eureka Street
Petrolia, Ontario
Discover this charming country 2-storey home that offers a perfect blend of comfort and style. Featuring a spacious main floor primary bedroom complete with a walk-in closet, this property is designed for modern living. The fully remodeled 3-piece bath on the main floor adds convenience and elegance. Enjoy cooking in the eat-in kitchen, which showcases beautiful wood grain cabinets, and benefit from the practicality of a main floor laundry. The large open concept living room seamlessly connects to the kitchen, creating an inviting space for family gatherings and entertaining. Upstairs, you'll find 3 generous bedrooms and a full bath, providing ample space for everyone. Step outside to a massive fenced rear yard, perfect for outdoor activities and gatherings. Don't miss your chance to make this lovely home yours! New A/C installed July 2025. (id:47351)
99 Robson Unit# 203
Leamington, Ontario
Welcome to Riviera Towers, Spacious 2 bedroom condo with 2 full baths, in suite laundry Loads of spacious living on one floor. Ideal location across from the marina, lake and walk way. Buyer to verify all information. Condo fees of $652.66. Status Certificate available with healthy reserve fund, view the lake from your spacious balcony, updated furnace, underground parking, secure entrance, party room and gym! (id:47351)
99 Robson Unit# 203
Leamington, Ontario
Welcome to Riviera Towers, Spacious 2 bedroom condo with 2 full baths, in suite laundry Loads of spacious living on one floor. Ideal location across from the marina, lake and walk way. Buyer to verify all information. Condo fees of $652.66. Status Certificate available with healthy reserve fund, view the lake from your spacious balcony, updated furnace, underground parking, secure entrance, party room and gym! (id:47351)
435 Country Club
Windsor, Ontario
2-storey home offers great curb appeal with a grand entrance,professional landscaping,a 2-car garage,a stylish stone and brick exterior.The main floor features a spacious living room, 2PC bath,laundry room,formal dining with patio doors,a custom kitchen with top appliances,and a bright family room with high ceilings,gas fireplace,and pool views.Upstairs includes 4 large bedrooms,2 with ensuites(5PC & 3PC),plus a main 5PC bath. The fully finished basement adds 5th bedroom,3PC bath,second kitchen. (id:47351)
3712 Bliss Road
Windsor, Ontario
Welcome to this immaculately maintained and cared-for raised ranch showing the pride of ownership. Located in a well sought area in Devonshire Heights, close to all amenities such as parks, conservation areas, walking trails, shopping, schools, and bus routes. Minutes away from Devonshire Mall, Costco, and many restaurants. This inviting home features on the main floor a large guest room, an open kitchen, a separate dining area, three large bedrooms and a four-piece bathroom. Take the stairs to the lower floor, where you will find a second guest room with a gas fireplace, perfect for winter entertainment. Additionally, the lower floor includes a large family room that could easily turn into a fourth bedroom, a three-piece bathroom, and a laundry room. Step out to the back cement patio and enjoy summer entertainment such as BBQ and a peaceful, spacious backyard with a storage shed. Updates include a heated garage, furnace (2021), 25-year shingles (April 2016) and leaf filter gutter guards. To schedule a private showing, please contact the listing agent. (id:47351)
1045 Cabana Road West
Windsor, Ontario
Welcome to this updated brick ranch i n South Windsor! Main floor offers 3 beds, 1 bath, and a bright kitchen. Basement has a separate entrance, 3 beds, 2nd kitchen and 2nd bath. The basement is currently rented for $2,300/month. Sits on a large 77x153 ft lot with a detached 2-car garage and a beautifully landscaped yard. Your chance for a perfect home with an income-generating opportunity near St. Clair College! Vacant possession available. Call the listing agent to book your private showing. (id:47351)
3243 Millen
Windsor, Ontario
Fully renovated full-brick detached home with 7 bedrooms, 3 bathrooms, and 2 kitchens across three finished levels. Main floor has 3 bedrooms, 2 baths, and kitchen. Finished attic offers 2 bedrooms; basement features 2 bedrooms, full bath, and kitchen—ideal for multi-family or rental income. Includes carport, rear driveway, and turnkey finishes. Prime location minutes from University, Ambassador Bridge, Hwy 401, and US border. Move-in ready. Welcoming offer as they come! (id:47351)
816 Dougall Avenue
Windsor, Ontario
Welcome to 816 Dougall Avenue, a fully renovated 3-storey elevated home offering outstanding flexibility for large families, multi-generational living, or investors seeking strong rental returns. This turnkey property features a brand-new kitchen with modern appliances, updated washrooms, new energy-efficient windows, waterproofing, and a roof just 7 years old. The inviting covered front concrete porch adds charm and curb appeal, while inside, the thoughtful layout offers spacious living areas for every need. The basement, complete with a separate entrance and a fully equipped mother-in-law suite, is ideal for extended family use or generating positive cash flow through rental income. The huge 3rd-floor bedroom provides versatility as a master suite, home office, or additional living space. Perfectly located directly across from Dougall Elementary School, this home is within walking distance to Windsor’s Downtown core, Riverside Drive, and Windsor Water Park, and only about 2.5 km (5-minute drive) to the University of Windsor and the U.S./Windsor Tunnel—making it a prime spot for students, commuters, and professionals alike. Parks, shops, restaurants, and amenities are all nearby, ensuring convenience at your doorstep. With its move-in-ready condition, high rental income potential, and unbeatable central location, this property is a rare opportunity you don’t want to miss. (id:47351)

