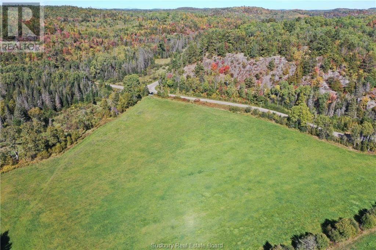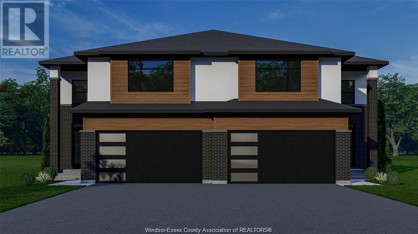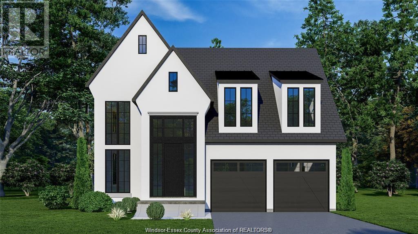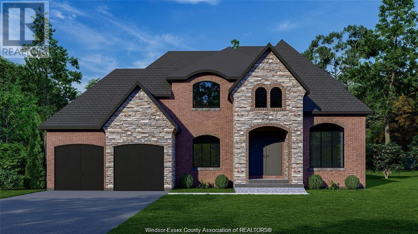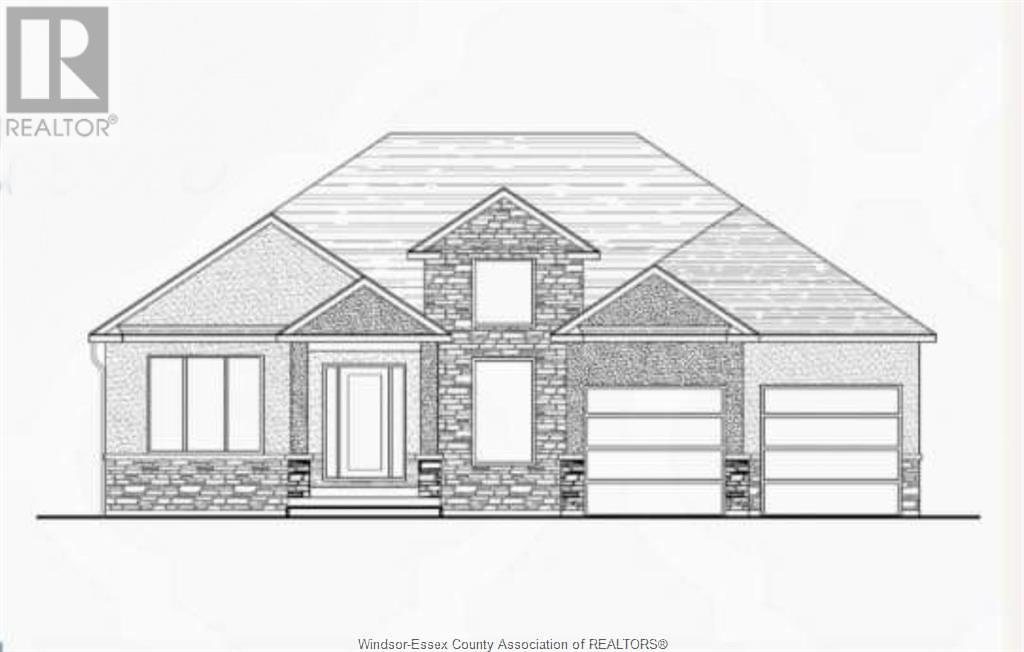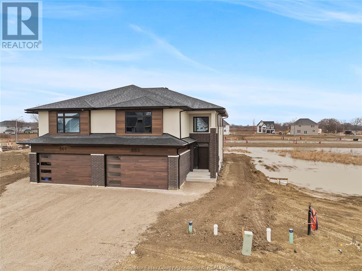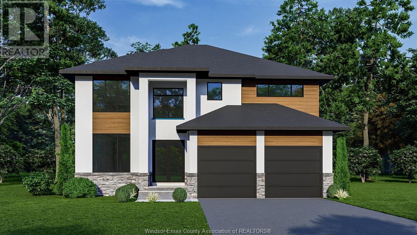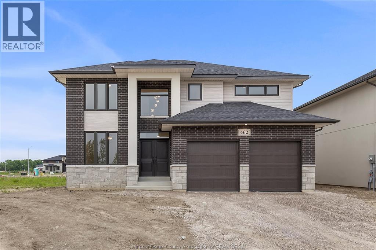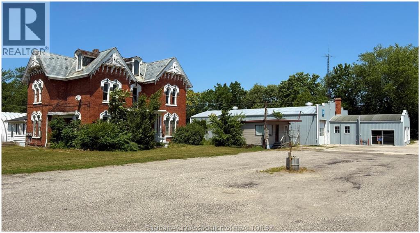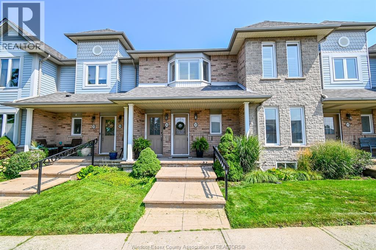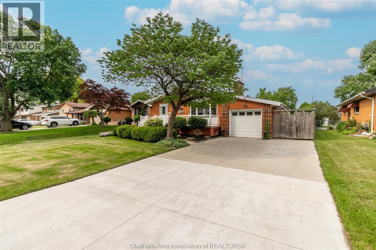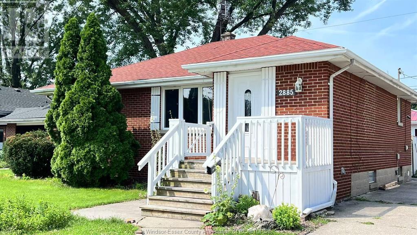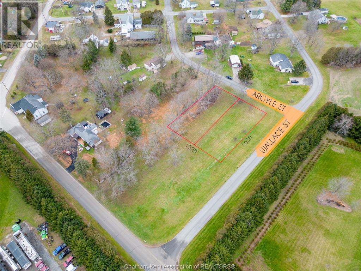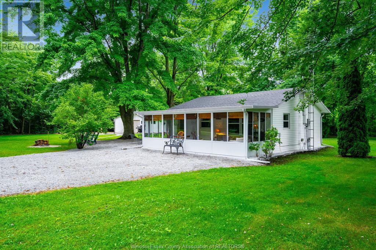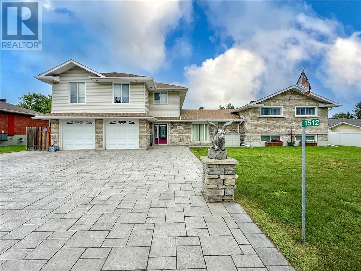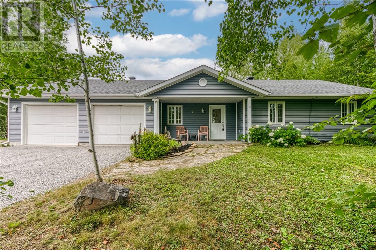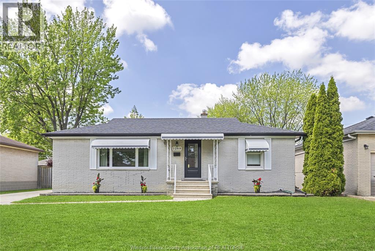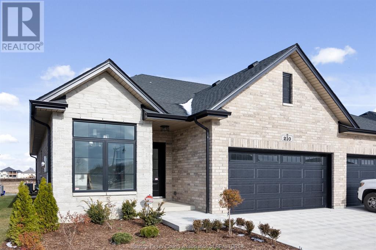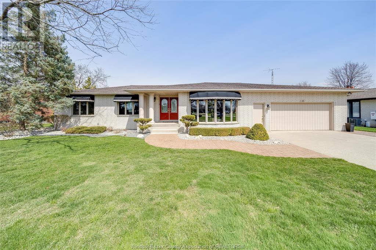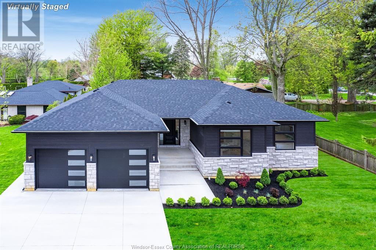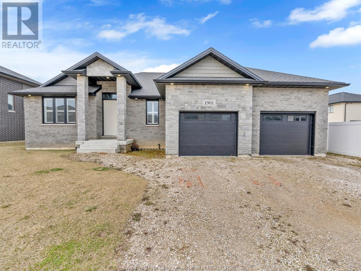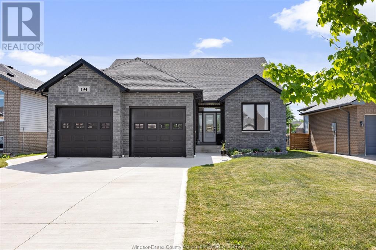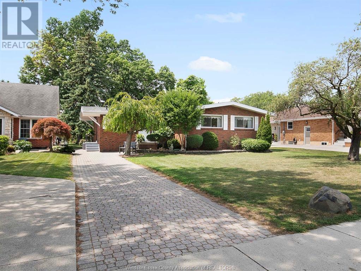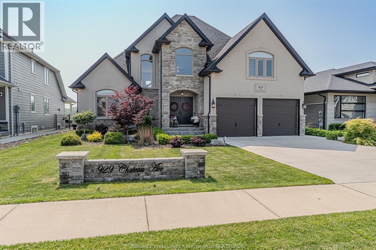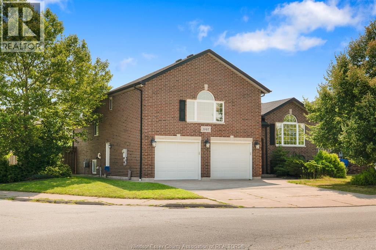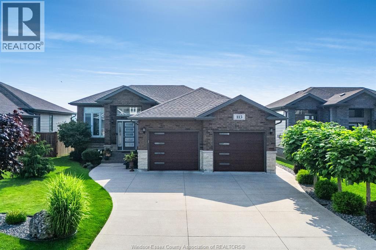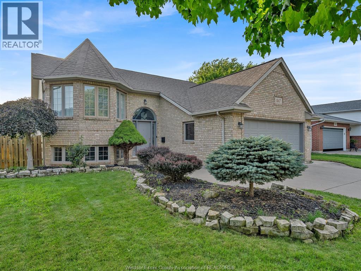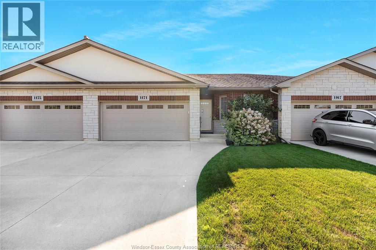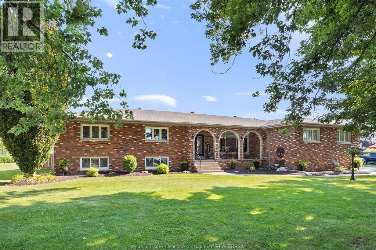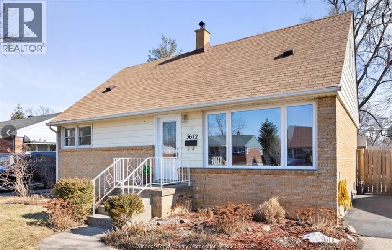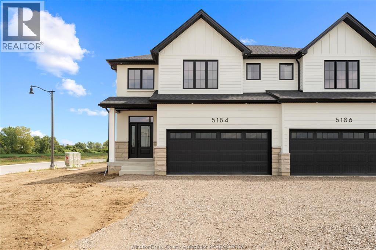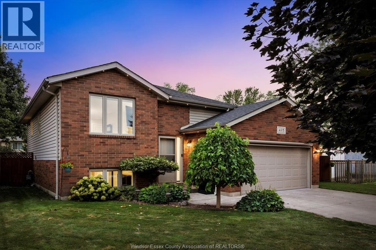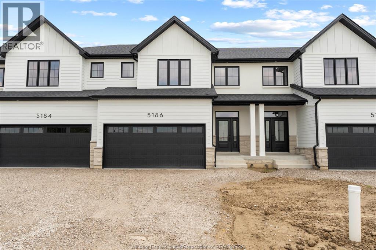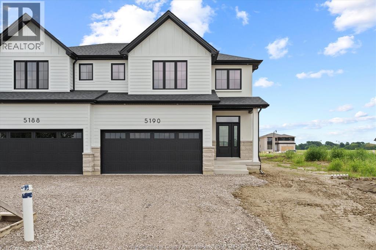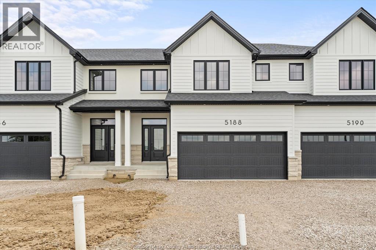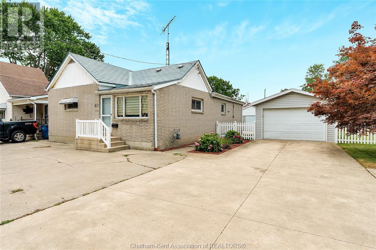0 Paradis Road
Massey, Ontario
Acreage available; 327 acres of farm land, approx 75 acres cleared, plenty of potential as a farm, hobby farm, horse ranch, 1/2 a mile of frontage on Paradis Rd 1 mile deep, ready to build your dream home or farm. Creek runs through property. Don't miss out on this opportunity. (id:47351)
2218a Highway 551
Mindemoya, Ontario
Positioned on Highway?551 in the center of Mindemoya’s thriving business district, this office space offers excellent visibility and constant foot traffic. The building is next to Netti’s Manitoulin Espresso Bar, a locally-loved café known for gourmet coffee. It's popularity ensures a steady stream of visitors right at your doorstep. Mindemoya is often called the “hub” of Manitoulin Island, and the intersection of Highway?542 and 551—just steps from this property—is the axis of that hub The downtown area hosts Manitoulin’s largest supermarket, hardware and sporting-goods stores, banks, restaurants and professional services exploremanitoulin.com Mindemoya is a commercial hub with small, authentic shops lining the streets and offering everything from appliances and groceries to healthcare and trades. This strategic location therefore places your business among established retailers, service providers and everyday amenities. Inside, the space is flexible and can be configured to suit a variety of professional uses. Large windows bring in natural light and the open-concept layout allows you to tailor the area for private offices, meeting rooms or a collaborative studio. Street-level entry and parking at both the front and rear make the premises easily accessible for clients and staff. This property is ideal for anyone seeking a well-situated office in Mindemoya’s core. Being adjacent to a busy café and surrounded by banks, restaurants, hardware stores and other services means you’ll benefit from the energy of the neighbourhood. If you’re looking to establish or expand your business on Manitoulin Island, this office space combines a central location, high visibility and the unique charm of Mindemoya’s commercial district (id:47351)
257 Charles
Essex, Ontario
Revel in the grandeur of this 2-story haven boasting four generously sized bedrooms and 2.5 refined bathrooms. The luxurious primary suite is a sanctuary with an upscale ensuite bath. The unified living area features a chic, gourmet eat-in kitchen, forming a seamless, sophisticated living environment. *PHOTOS OF A PREVIOUSLY BUILT HOME* (id:47351)
Lot 14n Marla
Lakeshore, Ontario
Discover the Pinecrest Model by Lakeland Homes, a fusion of modern elegance and expansive living. This semi-detached home, graced with 3 bedrooms and 2.5 bathrooms, boasts a sophisticated contemporary design that extends through its interior and exterior. The open-concept living areas are tailored for entertainment and social gatherings, while the private bedrooms offer a tranquil escape for rest and rejuvenation. Each corner of this home reflects a commitment to luxury and comfort, setting the stage for a refined living experience. (id:47351)
Lot 1 Marla Crescent
Lakeshore, Ontario
Revel in the grandeur of this 2-story haven boasting four generously sized bedrooms and 2.5 refined bathrooms. The luxurious primary suite is a sanctuary with an upscale ensuite bath. The unified living area features a chic, gourmet eat-in kitchen, forming a seamless, sophisticated living environment. (id:47351)
Lot 9 Marla Crescent
Lakeshore, Ontario
Experience the exceptional craftsmanship and attention to detail that defines the Richmond model by Lakeland Homes. With its spacious layout and elegant features, the Richmond model is designed to elevate your lifestyle and provide a perfect sanctuary for you and your family. (id:47351)
268 Joan Flood
Essex, Ontario
Welcome to The Huntington, a ranch-style haven by Lakeland Homes, with airy 9-foot ceilings and a spacious layout of 3 bedrooms and 2 baths. This single-level gem offers the ease of open-plan living, perfect for both quiet relaxation and stylish entertaining. (id:47351)
663 Linden
Lakeshore, Ontario
Discover the Pinecrest Model by Lakeland Homes, a fusion of modern elegance and expansive living. This semi-detached home, graced with 5 bedrooms and 3.5 bathrooms, boasts a sophisticated contemporary design that extends through its interior and exterior. The open-concept living areas are tailored for entertainment and social gatherings, while the private bedrooms offer a tranquil escape for rest and rejuvenation. Each corner of this home reflects a commitment to luxury and comfort, setting the stage for a refined living experience. (id:47351)
260 Joan Flood
Essex, Ontario
PRESENTING ""THE ORCHARD"" MODEL, EXCEPTIONAL 2 STOREY BUILT BY LAKELAND HOMES. LOCATED IN THE BEAUTIFUL TOWN OF ESSEX. FEATURES 4 LARGE BEDROOMS ALL & THOUGHTFULLY PLANNED LAYOUT. HUGE PRIMARY W/STUNNING 5PC EUROPEAN STYLE ENSUITE WITH CUSTOM MATERIALS, LARGE EAT-IN CHEFS STYLE KITCHEN WITH PLENTY OF STORAGE, PANTRY. (id:47351)
468 Marla Crescent
Lakeshore, Ontario
EXCEPTIONAL, EXECUTIVE 2 STOREY BUILT BY LAKELAND HOMES. LOCATED IN THE BEAUTIFUL TOWN OF LAKESHORE. FEATURES 4 LARGE BEDROOMS ALL W/LARGE WALK-IN CLOSETS AND THOUGHTFULLY PLANNED LAYOUT. HUGE PRIMARY W/STUNNING 5PC EUROPEAN STYLE ENSUITE WITH CUSTOM MATERIALS, LARGE EAT-IN CHEFS STYLE KITCHEN. (id:47351)
65-67 Main Street West
Ridgetown, Ontario
Prime Gateway Property - 1.7 Acres on Main Street Exceptional development opportunity at Ridgetown's west entrance. This property features a five-unit apartment building (untenanted), two large outbuildings, and service bay on 1.7 acres of high-visibility Main Street frontage. UC (CBD) zoning accommodates diverse uses. Located in Ontario's ""friendliest town,"" just one hour from Windsor and London, minutes from Rondeau Provincial Park (200,000 annual visitors). Adjacent to University of Guelph Ridgetown Campus (600 students) and close to council-approved 131-home development. Perfect timing, prime location, unlimited potential. This gateway property awaits your vision and investment to become the gem it's destined to be. ViewPromo Video: https://youtu.be/sg-4J3T0uYY (id:47351)
515 North Service Road Unit# 35
Hamilton, Ontario
Waterfront Living at Its Finest! Experience unparalleled views and luxurious comfort in this stunning bungalow townhome located in prestigious Seaside Village. Offering over 2,400 sq. ft. of beautifully finished living space, this 4-bedroom, 3-bathroom home is the perfect blend of style, space, and low-maintenance living. Enjoy unobstructed views of Lake Ontario and the Toronto skyline from your private, oversized stamped concrete patio, complete with gas BBQ hookup—perfect for entertaining or relaxing in the summer sun. Step inside to a bright, open-concept layout featuring an updated kitchen with stainless steel appliances, quartz countertops and backsplash, and a cozy gas fireplace. The home is designed to maximize breathtaking waterfront sight lines. Turn-key home features: Fully finished basement for added living space Expansive green space with direct access to the lakefront walkway A convenient location just off the QEW, offering easy access to commuting routes Truly a rare offering—just unpack and start living your best life by the lake! (id:47351)
34 Wyandott Street
Chatham, Ontario
This solid brick home is well-maintained, move-in ready, and set on a generous 60 x 160 ft lot in a quiet Southside neighbourhood. Offering 3 bedrooms and 2 full bathrooms, this home provides the flexibility to settle in comfortably as is or update over time. The main floor features three bright, functional bedrooms and a full bathroom. The finished basement adds valuable living space with a large recreation room, kitchenette/wet bar, second full bathroom, and ample storage. The fully fenced backyard is perfect for families, pets, or entertaining. An attached garage offers everyday convenience. Located close to schools, parks, and local amenities. Quick closing available. (id:47351)
2865 Curry
Windsor, Ontario
Beautiful ranch style home for lease on tree-lined quiet street in desirable South Windsor neighbourhood. Within famous schools district such as Bellewood, Vincent Massey and Glenwood. Close to shopping, expressway, schools and bus routes. Very big lot to provide relax enjoyment, a large attached garage and a shed for extra storage. Rent is $2,700/month, plus utilities plus $30/month for hot water rental. Minimum 12-month lease. First and last month's rent required. Tenant to provide credit report, references and proof of income. Contact L/S today for a private showing. (id:47351)
274-276 Leslie Street
Sudbury, Ontario
Welcome to 274-276 Leslie Street, a well-maintained and modern side-by-side duplex. This fully tenanted property is perfect for investors looking for a cash machine or homeowners looking to live in one unit while enjoying rental income from the other. Each spacious unit features: A large, open-concept kitchen with dining space – perfect for entertaining or family meals, a bright living room for relaxing or gathering with guests, Upstairs, two generously sized bedrooms complete with full bathrooms, an unfinished basement ideal for storage or home office setup, private laundry (washer and dryer) in each unit, a beautiful front balcony offering a peaceful spot for morning coffee or evening downtime, plenty of parking at the rear of the property. 274 Leslie has two full bathrooms with the upstairs one being an ensuite. 276 Leslie has a powder room on main floor and a full bathroom upstairs. 274 Leslie is currently rented at $2,000/month + heat & hydro, with lease in place until October 31st, 2025 while 276 Leslie is rented at $2,025/month + heat & hydro, with lease in place until March 31st, 2026. This property offers solid rental income with quality tenants already in place, and the flexibility for owner occupancy. Whether you're an investor seeking strong returns or a buyer looking to offset your mortgage with supplemental income, this duplex is a smart and versatile opportunity. (id:47351)
488 Cutler Lake Rd
Massey, Ontario
Charming Lakeside Retreat at 488 Cutler Lake Rd Welcome to your dream home! Nestled directly on the serene shores of Cutler Lake, this beautifully renovated three-bedroom, one-bath residence is the perfect blend of comfort and modern living. Fully furnished and move-in ready, this property offers an exceptional opportunity for both relaxation and adventure. Over the past five years, this home has undergone extensive renovations, including a brand new full basement foundation crafted from durable ICF block, ensuring both safety and energy efficiency. Enjoy year-round comfort with a new furnace, central air conditioning, and an air exchanger. With new trusses, insulation, windows, doors, and siding, this home not only looks fantastic but is also built to last. The outdoor space is a true highlight, featuring upper and lower decks that provide stunning views of the lake. Whether you're sipping morning coffee or hosting summer barbecues, these decks are perfect for soaking in the natural beauty that surrounds you. Adventure awaits right outside your door! Experience excellent fishing in the area and take advantage of the nearby snowmobile trails that lead directly to the property. Plus, with a boat included, you can spend endless days exploring the lake's tranquil waters. Don’t miss your chance to own this lakeside gem—schedule a showing today and start your next chapter at 488 Cutler Lake Rd! (id:47351)
2885 Askin Unit# Lower
Windsor, Ontario
This lower unit in a well-maintained de-touched house offers a spacious living space with seperate entrance for added privacy. The unit features 2 comfortable bedrooms, a full three-piece bathroom, a large living room with a fireplace that provides flexible space for relaxing or working from home. Located in a quiet, family-friendly neighborhood within a top-rated school district and close to major commuter routes. A great option for a small families or couples looking for comfort, convenience, and privacy. 40% Utilities in addition REQUIRES FIRST & LAST MONTHS DEPOSIT, CREDIT CHECK. MINIMUM 1 YEAR LEASE. (id:47351)
V/l Argyle Street
Duart, Ontario
HALF ACRE RESIDENTIAL DOUBLE LOT! Build your dream home in the quaint town of Duart on this lot measuring 132 FT X 165 FT. Located minutes to HWY 401 - 30 minutes to Chatham, 60 minutes to London. Buyer to verify all services and connection costs, approvals, all permits, costs associated with building and in Buyer's sole discretion. Natural gas and hydro available on the road. Property is zoned Rural Residential; permitted uses Bed and Breakfast Establishment, Single Detached Dwelling. Land subject to HST. Love Where You Live! (id:47351)
1130 Wellington Street
Dresden, Ontario
APPROXIMATELY 30,000 SQUARE FEET FOR RENT INDUSTRIAL ZONED MANUFACTURING OR WAREHOUSE SPACE WITH 20 - 22 FOOT CEILING HEIGHT. HAS 2 LOADING DOCKS AND 2 DRIVE IN DOORS 1 DOOR 10 X 12 OTHER DOOR IS 12 X 16 . WITH 4 MAN DOORS. SOLID CONCRETE FLOOR THROUGH OUT. EMPLOYEE LUNCH ROOM SPACE LARGE SPACE WITH BATHROOMS AND LOCKERS . 2- 2 STOREY PREFABED WORK AND STORAGE SPACES. BUILDING SITS ON 6.9 ACRES LEAVING PLENTY OF PARKING FOR CARS AND TRUCKS. HAS A FRESH AIR EXCHANGER UNIT THROUGHOUT . 2,000 AMPS 347/600 VOLTS POWER. $ 8.00 PER SQUARE FOOT BASE RENT PLUS APPROX. $ 3.00 T.M.I. CALL FOR PERSONAL SHOWING. AT AN ADDITIONAL CHARGE THE LANDLORD CAN SUPPLY LIFT TRUCK SERVICE FOR LOADING AND UNLOADING. (id:47351)
1031 East West Road
Pelee Island, Ontario
Immaculate and lovingly maintained 2 Br 3 season home with additional bunkie, workshop and boathouse nicely set up on half acre treed lot. Fully furnished and equipped. A good city block from sandy beach. (id:47351)
46 Carlos Way
Sudbury, Ontario
Introducing the Payton Model by Belmar Builders—a stunning family home in the highly sought-after south end. This thoughtfully designed property offers the perfect blend of luxury, functionality, and location. As you step inside, you're greeted by a spacious foyer with soaring 9-foot ceilings and an open-concept layout that sets a luxurious tone throughout the home. The kitchen features elegant quartz countertops and a generous walk-in pantry, seamlessly flowing into the bright dining area and great room—ideal for family gatherings and entertaining. The dining room features a walk-out to the backyard, making outdoor dining and entertaining effortless. Upstairs, you'll find three spacious bedrooms, including a primary suite that offers a private retreat with a luxurious ensuite featuring a soaker tub, walk-in shower, and walk-in closet. For added convenience, the laundry is also located on this floor. Nestled in a family-friendly neighborhood, this home is just steps away from essentials and top-rated schools. The lower level is roughed in for an additional bathroom and ready for your personal touch. It also includes a walk-out to the backyard, offering additional access and versatility. Don't miss the chance to make the Payton Model your dream home. Contact us today to schedule a viewing! (id:47351)
1295 Bass Lake
Espanola, Ontario
Tucked away on 2.38 acres of prime land in the heart of Espanola, this spacious and stylish home is your chance to enjoy Northern Ontario living with a perfect mix of rustic charm and modern updates. Step into a massive front entrance offering space for storage, gear, or even a cozy reading nook. From there, enter the heart of the home: a beautifully renovated kitchen featuring a showstopping butcher block island with resin inlays, sleek cabinetry, and modern country-inspired finishes. The open layout flows easily into the dining and living areas, creating a warm, welcoming atmosphere for family life or entertaining. With four bedrooms and two full bathrooms, there’s room for everyone. The primary suite is generously sized and privately situated. Throughout the home, custom burnt wood doors add a handcrafted, high-end touch that sets this property apart. The full basement is already drywalled, mudded, and equipped with a subfloor, just waiting for your finishing vision to take shape and nearly double your living space. Updates like a newer furnace, and air conditioning mean you can move in with peace of mind. Outside, enjoy wide open space, mature trees, and the kind of privacy that only comes with a larger property. Whether you're dreaming of gardens, a future garage, or just more room to roam, 1295 Bass Lake Road has the land, layout, and location to make it happen. (id:47351)
1512 Dominion
Sudbury, Ontario
The welcoming street appeal of 1512 Dominion Drive truly compliments the class & sensibility of what this marvelous property commands. An enlarged interlocking driveway leads to an oversized 24' x 38' finished garage with polished floor and above is a legal 1,200 sq.ft. 2 bedroom in-law suite with separate laundry. The grade level entrances to the home also lead to a well appointed 3 bedroom 2 bathroom split level home featuring a master bedroom with grand walk-in closet and 5 piece cheater ensuite, and finished basement. The home & in-suite are fully air conditioned while heating for the garage, in-suite, and main level is via hot water in-floor with the remainder being forced air plus a gas fireplace in family room for additional comfort. The 'icing on the cake' is a fully fenced private backyard oasis where life becomes nothing but leisure having a fully finished 12' x 20' cabana/solarium with infra-red sauna and views of the 1 year old pool, expansive deck area, and lush landscaping. This is where warmth, pleasure, and family unite!! (id:47351)
19 Richgrove Court
Sudbury, Ontario
This well appointed Raised Ranch on a large private lot on a cul-de-sac is situated in the heart of Minnow Lake. You will enjoy the proximity to large box stores, medical clinics, schools, restaurants and public transit. This home offers a spacious main floor with patio doors off the kitchen leading to your elevated deck and heated above ground 15' pool. The three bedrooms offer plenty of space for the growing family. The updated kitchen was designed to offer functionality and much storage space. Downstairs the huge family room has a gas fireplace and a walk out to your backyard. The double garage is ideal for the person who needs a space to work on hers or his favorite hobby. There have been many upgrades in the past few years such as shingles (2022), fireplace (2020), upper level flooring (2021), fridge (2024), dishwasher (2025). The two utility sheds one is 12'3"" X 18'4"" and the one under the deck is 6'4"" X 10'10"" offer plenty of space for all of your gardening supplies and other toys. This is a perfect home for every day living and for entertaining friends and relatives. The property is ready to welcome you as the the new owner and closing is very flexible. (id:47351)
461 Goodwill Drive
Garson, Ontario
Welcome to 461 Goodwill Drive in Garson, a rare combination of comfort, privacy, and wide-open space. This 1,200 sq. ft. slab-on-grade home features a bright, open-concept layout perfect for both everyday living and entertaining. The kitchen offers beautiful granite countertops, plenty of storage, and flows seamlessly into the living and dining areas, creating a warm, inviting atmosphere. This three bedroom home offers thoughtful design throughout, with the primary bedroom featuring a large walk in closet and a two-piece ensuite. All bedrooms are equipped with closet organizers for maximum functionality. An attached double car garage adds even more convenience. But the real showstopper is outside 10 acres of land surrounded by nature. Whether you’re relaxing on the property, exploring your own trails, or watching wildlife pass by, every season brings its own charm. All this while being just minutes from all the amenities. If you’ve been dreaming of space, serenity, and a home that brings you closer to nature, this is your opportunity. (id:47351)
433 Raymond Crescent
Azilda, Ontario
This beautiful, move-in ready home offers the perfect blend of space, style, and comfort. Featuring 5 bedrooms and 3 bathrooms, including a luxurious primary suite with an ensuite bathroom and walk-in closet, it’s ideal for a growing family or those who love to entertain. Enjoy the convenience of both an attached double garage (19ft x 19ft) and a large detached shed (20ft x 12ft) for all your parking and storage needs. Step outside to your backyard oasis, complete with a huge deck, tiki hut, above-ground pool, outdoor kitchen, and hookups ready for a hot tub—perfect for summer gatherings. This is truly a fantastic opportunity to own a home that checks every box in a desirable Azilda location. (id:47351)
1269 Virginia Avenue
Windsor, Ontario
Embrace the ease of one-level living in this charming brick ranch just steps from two beautiful parks located in the cities east end. Whether you're enjoying morning walks through the quiet neighbourhood or hosting BBQs in your spacious backyard, this home supports a relaxed, nature-connected lifestyle. Inside, you'll find 3 bright bedrooms, 2 bathrooms, and a welcoming layout with a ton of natural light, a 2nd eat in kitchen in the basement, sun room leading to your backyard. Perfect for those who value comfort, connection, and convenience, all just minutes from shopping, schools, and everyday essentials. (id:47351)
210 Mclellan
Amherstburg, Ontario
Simplify life with this easy maintenance brick to roof 2 bedroom, 2 bath luxury Semi. Your dreams of retirement made possible by Everjonge Homes Ltd. Concrete drive to 2 car finished garage. Covered front porch to your large bright foyer. Bright and open concept living area with custom cabinets and flooring. Main floor Primary bedroom with walk in closet and ensuite bath. 2nd bedroom or den. Main floor laundry and a full unfinished basement. Covered Rear deck. This home is ready to move in. (id:47351)
65 Bissonnette
Lakeshore, Ontario
Welcome to South Woodslee, where the peace of the countryside meets the convenience of the city. This meticulous full brick sprawling ranch sits on a large 100X250ft lot and features 3 beds incl a spacious primary bdrm with updated ensuite. The kitchen has also been beautifully updated with maple cabinetry, stainless steel appliances, and granite countertops. Downstairs, the expansive finished basement offers further living space complete with a cozy gas fireplace, built-in bar, a second kitchen, and a 3rd bathroom. Enjoy the serenity of your backyard lounging in the I/G pool (liner & pump 2022). Easy access to 401, 10min drive to Belle River, 16min to Costco, 24min to Ambassador Bridge. (id:47351)
1499 Fuller Drive
Kingsville, Ontario
Welcome to 1499 Fuller Dr, a stunning home built in 2024, showcasing luxury finishes throughout! This exquisite property features 6 spacious bedrooms and 3 beautifully appointed bathrooms, providing ample space for families of all sizes. The main floor boasts just under 2,000 square feet of thoughtfully designed living space, perfect for entertaining and everyday living. The fully finished basement adds even more versatility, ideal for recreation or guests. Nestled in a quiet, family-friendly neighbourhood, this residence offers a serene retreat while remaining conveniently close to local amenities. The generous double garage provides plenty of room for vehicles and storage. Don't miss your chance to own this exceptional property that combines modern elegance with comfort. Schedule your viewing today! Call or email Listing Agent. (id:47351)
1901 Villa Canal Drive
Kingsville, Ontario
BEAUTIFUL RANCH FULL BRICK LOCATED IN QUEENS VALLEY SUBDIVISION IN KINGSVILLE. WELCOME TO 1901 VILLA CANAL OFFERING APPROXIMATELY 1800 SQFT OF LIVING SPACE, 9 FOOT CEILINGS, PRIMARY BEDROOM WITH LAVISH ENSUITE, TRAY CEILINGS, AND WALK-IN-CLOSET. MAIN FLOOR BOASTS OPEN CONCEPT LIVING ROOM WITH TRAY CEILINGS, DINING ROOM, GORGEOUS KITCHEN WITH GRANITE COUNTERTOPS, OVERSIZED ISLAND AND HIDDEN WALK IN PANTRY, 3 LARGE BEDROOMS, 2 FULL BATHROOMS, AND A BEAUTIFUL MAIN FLOOR LAUNDRY. LARGE COVERED PATIO, GORGEOUS CALIFORNIA STYLE SHUTTERS THROUGHOUT AND BEAUTIFUL FLOORS ARE SOME OF THE HIGHLIGHTS OF THIS STUNNING HOME. FRAMED ROUGHED-IN-BATHROOM IN THE BASEMENT. CALL FOR YOUR PRIVATE VIEWING TODAY. (id:47351)
194 Summer
Belle River, Ontario
The modern black and grey exterior will draw you to this waterfront home! Built in 2021, 1660 sq ft rancher with double car attached heated garage has an open concept cathedral ceiling design with fireplace in living room. All the main rooms and primary bedroom suite overlook the waterfront. Primary suite has a separate soaker tub and water closet. Concrete driveway, sidewalks, covered deck and 16 x 14 rear patio area, with bar and firepit and hardline for gas bbq. 2 + 2 bedrooms and 3 full baths, 9 ft ceilings, and 10 ft high ceiling in finished basement give this home so many spaces to enjoy. All bedrooms have tv’s hardwired for internet and country cable, antenna in attic.Option for laundry on main floor, roughed in for a 20 amp electric fireplace in basement, 200 amp service , and sump with battery back up. Large rear yard on canal with gabion stone wall on the waterside. Lovely waterfront home call us today to view. (id:47351)
841 Lacasse
Tecumseh, Ontario
Welcome to this charming mid-century modern brick bungalow, ideally situated on an oversized 60 x 222 ft. lot — offering the perfect combination of space, character, and potential. Whether you're a first-time buyer, a downsizer, or someone looking for your next renovation project, this solid home presents a unique opportunity. Inside, you’ll find a thoughtfully designed floor plan featuring soaring cathedral ceilings that enhance the sense of space and light throughout the home. The layout includes a spacious eat-in kitchen, a large and inviting living room, three generously sized bedrooms, a full bathroom, and the convenience of main-floor laundry. The home’s mid-century modern elements give it timeless appeal, while the flexible layout makes it easy to personalize and create your ideal living space. The basement is partially finished (with grade entrance) and currently set up as a recreation room — perfect for movie nights, hobbies, or a kids’ play area. The other side of the basement remains unfinished, providing plenty of space for storage, a workshop, or future expansion. Step outside and you’ll be captivated by the park-like setting of the backyard. With a 222-foot depth, there’s more than enough space for gardening, outdoor entertaining, future additions, a pool, or just enjoy it as is! Located in a desirable neighborhood close to both elementary and high schools, shopping centers, and with quick access to the expressway, this home blends comfort, style, and convenience. A rare find with endless potential — don’t miss the chance to make it your own. (id:47351)
200 Riverview Avenue
Lasalle, Ontario
This Beautiful Raised Ranch in a Desirable LaSalle Area that you do not want to miss out on! This home is conveniently located with so much to offer! Main floor features a welcoming foyer, spacious living room, dining room and beautiful kitchen, 2 bedrooms and a 4pc bath. Finished lower level offers 1 bedroom, 3pc bath, laundry room and a very spacious Family room. Must See Backyard is your private Resort with a two tier Deck, above ground Pool and a outdoor hot tub, Double garage & Driveway. (id:47351)
779 Keil Drive South
Chatham, Ontario
THIS BEAUTIFUL 2 STORY HOME RECENTLY BUILT BY LIOVAS HOMES HIGHLIGHTS QUALITY CONSTRUCTION, THOUGHTFUL DESIGN AND EXCELLENT WORKMANSHIP. ENJOY AN OPEN CONCEPT LIVING/DINING AREA, A SPACIOUS KITCHEN WITH ELEGANT QUARTZ COUNTERTOPS, HARDWOOD AND PORCELAIN FLOORING THROUGHOUT AND THE ADDED CONVENIENCE OF A SECOND FLOOR LAUNDRY ROOM. THE HOME INCLUDES A 4 YR EXTENDED WARRANTY ON ALL FIVE APPLIANCES UNTIL 2027. (id:47351)
929 Chateau
Windsor, Ontario
Stunning Custom built 2 storey Home with Finished Basement in Sought-After Location - Welcome to this beautiful 7 spacious bedrooms and 3.5 bathrooms—ideal for large or multi-generational families. Located in a highly desirable neighbourhood with no rear neighbours, enjoy both privacy and convenience from your covered porch! This fully finished home showcases a large foyer open to a 2 storey great room hardwood flooring, a custom kitchen with quartz countertops, and high-end finishes throughout. The lavish primary ensuite features a glass-tiled shower and a deep soaker tub, creating a true spa-like retreat. The finished basement provides additional living space for a rec room, home office, or guest suite. With nothing left to do but move in, this exceptional property offers luxury, space, and style in one of the area’s most sought-after communities. Shows 10/10 – Don’t miss out! (id:47351)
3987 Wildwood Drive
Windsor, Ontario
Spacious Raised Ranch with Inground Pool & In-Law Potential in Prime Family Area! Welcome to this exceptionally large raised ranch located in one of Windsor's most desirable family-friendly neighbourhoods! With 5 bedrooms, 3 full bathrooms, and space for multi-generational living, this home truly has it all. The open-concept main level features a bright and spacious living room with fireplace, dining area, and kitchen --ideal for everyday living and entertaining. The bonus room includes a private ensuite and large walk-in closet, perfect for a primary suite or guest quarters. Enjoy the convenience of main-floor laundry and the added peace of mind with a full security system. Downstairs, you'll find a fully finished lower level with a wet bar, grade entrance,LG bedroom, bathroom and ample space for a second living area --offering incredible in-law suite or multi-family potential. Step outside to your beautifully landscaped backyard oasis, featuring an inground pool, large deck for entertaining, and a rare outdoor bathroom. With two driveways, a 2.5 car garage with in-floor heating, and easy access to EC Row Expressway, the 401, and the USA border, this home is as convenient as it is comfortable. Close to top-rated schools, shopping, daycares, and public transit, this is the perfect place to grow your family or invest in versatile living. (id:47351)
113 Golfview
Kingsville, Ontario
This 8 year old home is packed full of features, tastefully appointed and ready for you to simply unpack and feel at home! The open-concept living/dining kitchen area features 10' ceilings, a gas fireplace, transom windows for natural light and privacy and patio doors leading to a 2-tiered 10x10 and 12x16 deck in a beautifully landscaped backyard with no rear neighbours. Other main floor features include main floor laundry room, spacious primary bedroom with walk-in closet and ensuite bath with full tiled shower. The lower level features a massive family room with fireplace, 2 more bedrooms, 1 with french doors that could make a great home office, a 3rd bath and ample storage in the utility room. Other features of the home include an oversized garage with epoxy floor, rainbird irrigation system and cable connections in all bedrooms and both fireplaces. (id:47351)
847 Lawndale Avenue
Kingsville, Ontario
Beautifully Renovated Home in the Heart of Kingsville. Discover Lakeside living in this meticulously maintained home, located just a short stroll from Lake Erie, the Kingsville marina, and scenic waterfront parks. Nestled in one of Kingsville’s most desirable neighbourhoods—close to vibrant downtown shops, restaurants, and local wineries—this property offers an unmatched lifestyle of relaxation and convenience. Step inside to find a thoughtfully updated interior, where natural light fills every room. The show-stopping kitchen features granite countertops, sleek cabinetry, and newer appliances—perfect for everyday cooking or hosting friends and family. Beautifully renovated bathrooms, new tile flooring, and professional-grade finishes throughout the home. The flexible layout includes generously sized bedrooms and a convenient main floor laundry room that can easily be converted into a nursery or additional bedroom to suit your needs. The large finished lower level expands your living space with soaring ceilings, egress windows, and a cozy gas fireplace. Whether you’re wanting to get away from the busy city, starting out, downsizing, or simply searching for a stylish, move-in-ready home by the water, this one truly checks all the boxes. A rare opportunity to experience the lifestyle you’ve been waiting for! (id:47351)
1171 Bridal Falls Crescent
Windsor, Ontario
Stunning, immaculate full brick ranch townhouse offering 2+1 spacious bedrooms and 3 full bathrooms, nestled in the highly sought-after area of East Windsor Riverside neighborhood, steps from scenic Ganatchio trails and ponds. MAIN FLOOR OFFERS SPACIOUS LIV RM W/FIREPLACE/TRAY CEILING DESIGN, FORMAL DINING RM, CUSTOM LARGE KITCHEN W/ISLAND/QUARTZ COUNTERTOPS/PANTRY/SS APPLIANCES, MASTER BDRM W/WALK-IN CLOSET & EN-SUITE 3-PIECE BATH, 2ND BDRM, 2ND FULL BATH, 9 FT TRIPLE-WIDE SLIDING PATIO DOOR TO MASSIVE COVERED PORCH ideal for morning coffee or evening gatherings , MAIN FLOOR LAUNDRY. This home offers a fully finished basement with 1 generous bedroom plus an office , a full bathroom, and a family room complete with an electric fireplace. Additional features include a 2-car garage, stylish appliances. HOA fee of $135/month includes snow removal, lawn care, and roof. (id:47351)
1690 Golfview Drive
Lasalle, Ontario
SPRAWLING BRICK RANCH W/2.5 CAR GARAGE, DESIGNER KITCHEN & HUGE PRIVATE BACKYARD W/NO REAR NEIGHBOURS. ENJOY THE INGROUND POOL, PATIO, 2 SHEDS & PLENTY OF GREEN SPACE. BASEMENT INCLUDES GYM, FAMILY RM, HOCKEY MINI-STICK ROOM, OFFICE & SPA BATH, STEPS FROM ESSEX GOLF & COUNTRY CLUB W/PERMANENT HOLIDAY LIGHTING & EXPERT RENOVATIONS BY GIROUX KOTOW CONSTRUCTION. (id:47351)
3672 Morris Drive
Windsor, Ontario
Situated in a highly sought-after South Windsor neighborhood a Charming 1.5 Storey Home in Prime South Windsor Location! Enjoy easy access to shopping, dining, entertainment, and essential amenities, all just minutes away. The main floor features 2 large bedrooms, a full bath, a bright kitchen, a formal dining area, and a generous living room—perfect for everyday living. Upstairs, you’ll find 2 bedrooms, 2-piece bathroom, ideal for growing families or guests. The basement offers one bedroom, a full bath, and a fantastic rec room providing the perfect space for entertaining or relaxing. Step outside and enjoy your own private backyard oasis complete with an inground swimming pool, perfect for summer fun and family gatherings. With quick access to St. Clair College, Highway 3, EC Row Expressway, the 401, local schools, churches, parks, and trails, this home truly has it all. Don’t miss your chance to own this wonderful South Windsor gem! (id:47351)
5184 Talia Trail
Tecumseh, Ontario
Welcome to Oldcastle Heights where modern living meets a country charm! This brand new two-Storey townhouse by HD Development Group offers a thoughtfully designed open-concept layout with 3 spacious bedrooms, 2.5 baths, second floor laundry, and a separate exterior entrance. Just minutes from the 401, Costco, and the new mega hospital, yet tucked away enough to give you that peaceful country feel. Premium features include a stylish kitchen with a large island, walk-in pantry with wood shelving, soaring foyer ceilings and engineered hardwood floors throughout. Cement driveway, irrigation system and sod are included in the price, so you can move-in worry free! Take advantage of our SUMMER SALES EVENT, which includes a 10k appliance package only until September 22nd! Multiple units available - secure yours today! (id:47351)
495 Menard Lane
Lasalle, Ontario
WHEN YOU STEP INSIDE THIS AMAZING -EXTREMELY WELL CARED FOR HOME YOU WILL BE AMAZED THE QUALITY NEW FINISHINGS FROM THE GLEAMING HARDWOOD FLOORS, TO THE UNIQUE SPACE SAVER BUILT WALL UNITS, INTERIOR TRIM & DOORS, OPEN CONCEPT LIVING, DINING AND KITCHEN, 6FT. PATIO DOOR TO PRIVATE REAR YD, 2 GAZEBO'S, PATIO AND SUNDECKJNG, 2 GENEROUS SIZE BEDROOMS ON MAIN WITH 3RD IN LOWER LEVEL, ENTERTAINING FAMILY RM. FIREPLACE & BAR, A DREAM -ENTERTAINING COMPETELY FIN. GARAGE W/REMOTE SCREEN, POXY FLOORING, INSULATED & HEATED.PLUS SO MUCH MORE. (id:47351)
5186 Talia Trail
Tecumseh, Ontario
Welcome to Oldcastle Heights where modern living meets a country charm! This brand new two-storey townhouse by HD Development Group o??ers a thoughtfully designed openconcept layout with 3 spacious bedrooms, 2.5 baths, and a second-floor laundry. Just minutes from the 401, Costco, and the new mega hospital, yet tucked away enough to give you that peaceful country feel. Premium features include a stylish kitchen with a large island, walk-in pantry, soaring foyer ceilings and engineered hardwood floors throughout. Cement driveway, irrigation system and sod are included in the price, so you can move-in worry free! Take advantage of our SUMMER SALES EVENT, which includes a 10k appliance package only until September 22nd! Multiple units available - secure yours today! (id:47351)
5190 Talia Trail
Tecumseh, Ontario
Welcome to Oldcastle Heights where modern living meets a country charm! This brand new two-Storey townhouse by HD Development Group o??ers a thoughtfully designed open-concept layout with 3 spacious bedrooms, 2.5 baths, second floor laundry, and a separate exterior entrance. Just minutes from the 401, Costco, and the new mega hospital, yet tucked away enough to give you that peaceful country feel. Premium features include a stylish kitchen with a large island, walk-in pantry with wood shelving, soaring foyer ceilings and engineered hardwood floors throughout. Cement driveway, irrigation system and sod are included in the price, so you can move-in worry free! Take advantage of our SUMMER SALES EVENT, which includes a 10k appliance package only until September 22nd! Multiple units available - secure yours today! (id:47351)
5188 Talia Trail
Tecumseh, Ontario
Welcome to Oldcastle Heights where modern living meets a country charm! This brand new two-storey townhouse by HD Development Group o??ers a thoughtfully designed openconcept layout with 3 spacious bedrooms, 2.5 baths, and a second floor laundry. Just minutes from the 401, Costco, and the new mega hospital, yet tucked away enough to give you that peaceful country feel. Premium features include a stylish kitchen with a large island, walk-in pantry, soaring foyer ceilings and engineered hardwood floors throughout. Cement driveway, irrigation system and sod are included in the price, so you can move-in worry free! Take advantage of our SUMMER SALES EVENT, which includes a 10k appliance package only until September 22nd! Multiple units available - secure yours today! (id:47351)
87 Park Avenue
Chatham, Ontario
This is an excellent opportunity with the newly listed residential home. The property is situated on two combined lots, offering a spacious setting with potential investment opportunities. The newer 1.5-car garage could possibly generate income as an additional dwelling unit, while the single garage has been used as a workshop. The home includes three bedrooms and one 4-piece bathroom. In front, there's a large concrete parking area that can fit up to five vehicles. The lawn behind the house features a sizable 14 x 20-foot deck overlooking the flower garden and is separated from the east lawn by the workshop. The large east lawn features a vegetable garden and a wide, grassy area perfect for children and pets, all of which are fully fenced. Property is being sold as is, where is. (id:47351)
