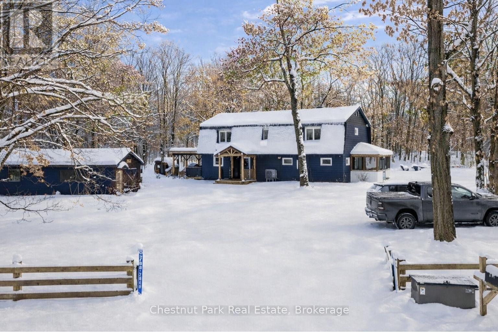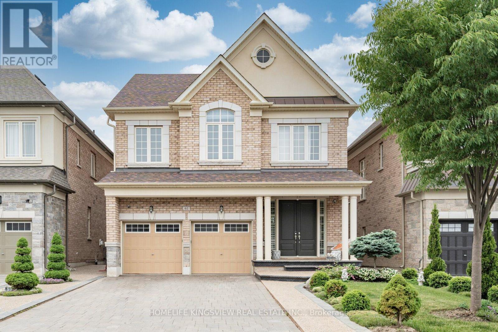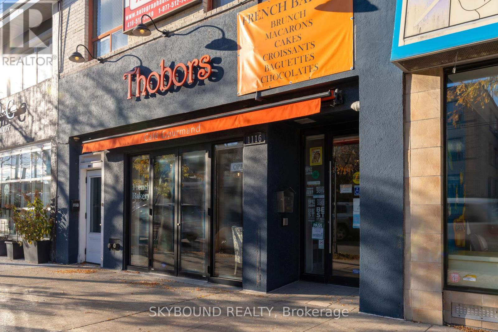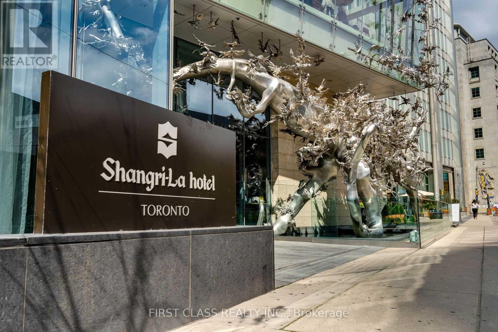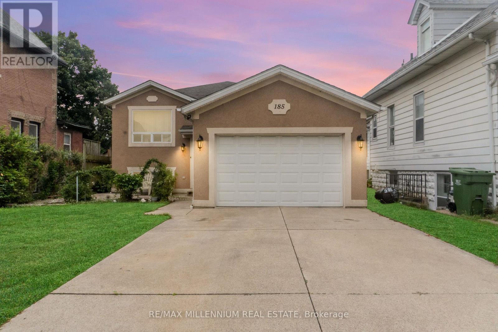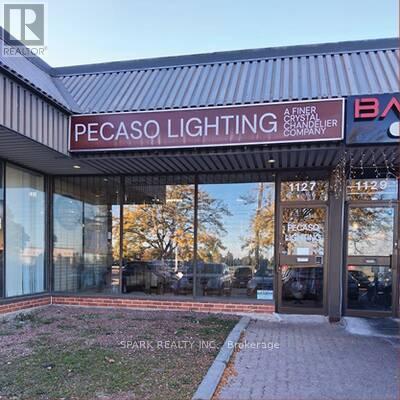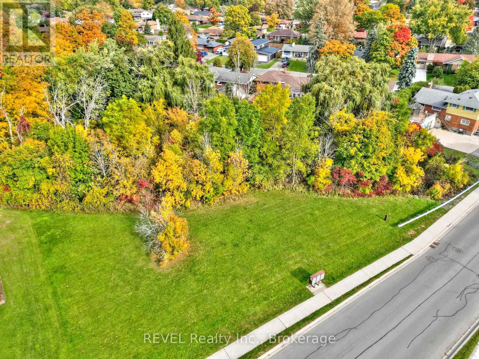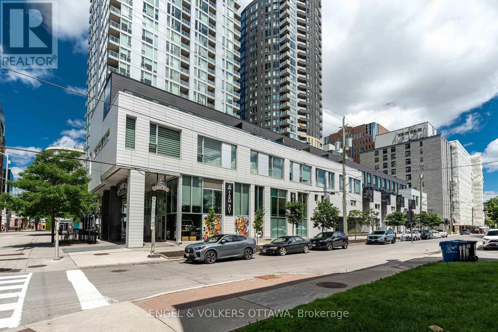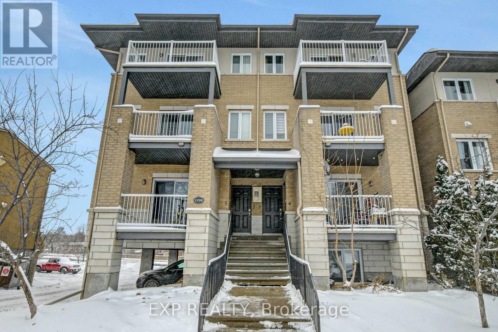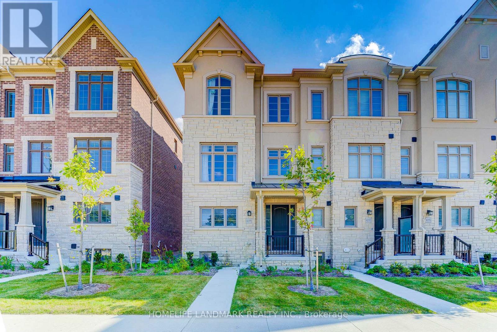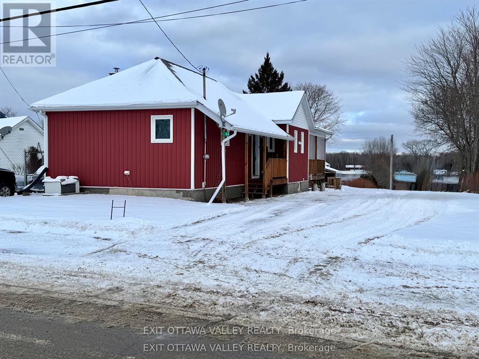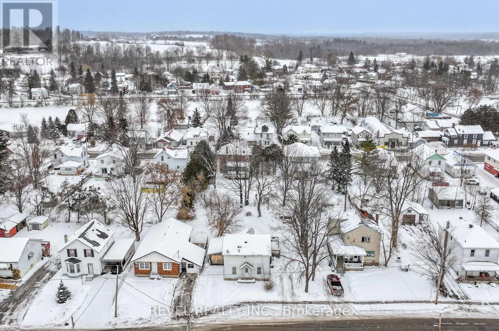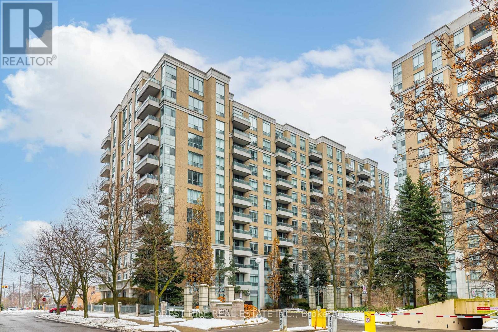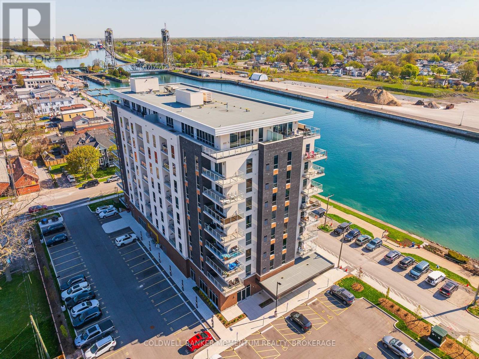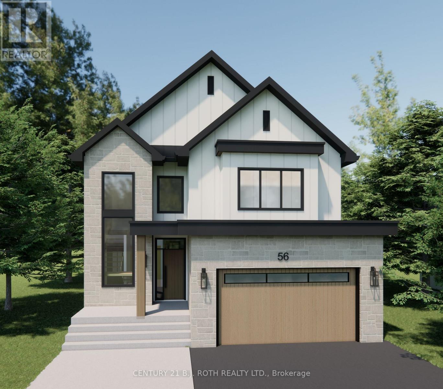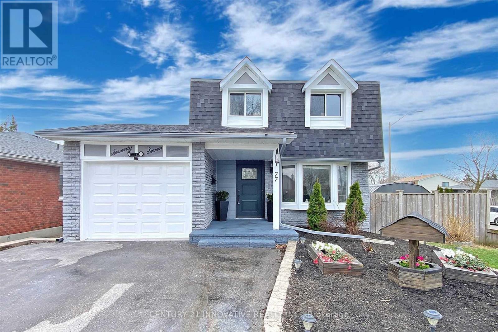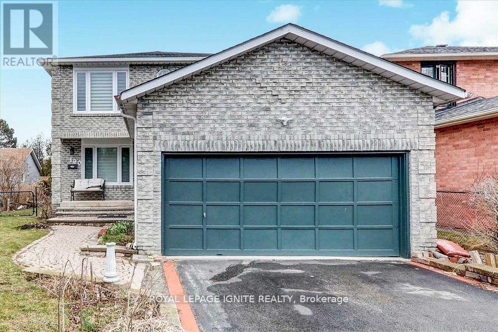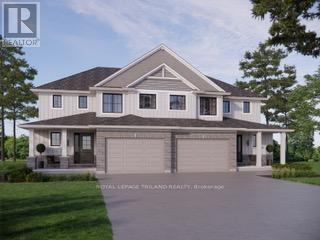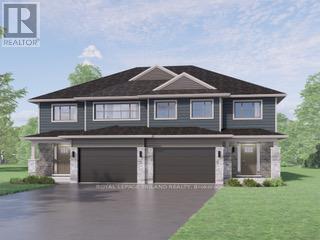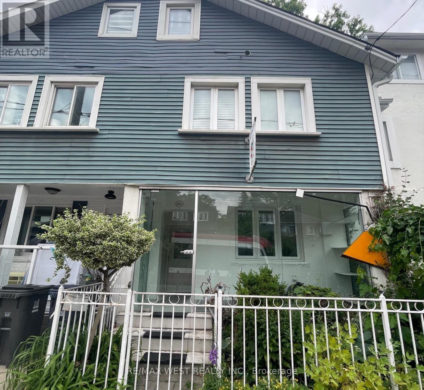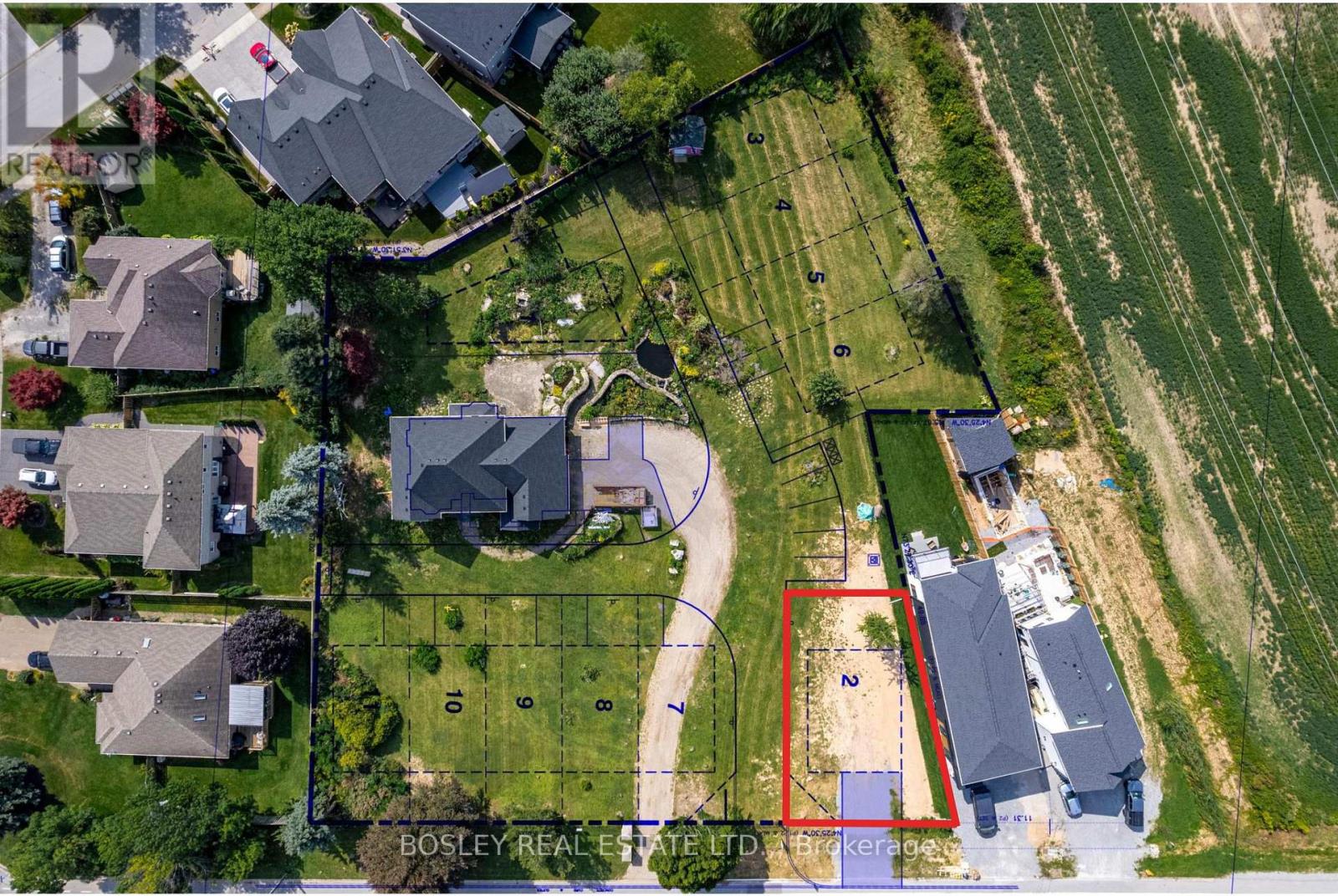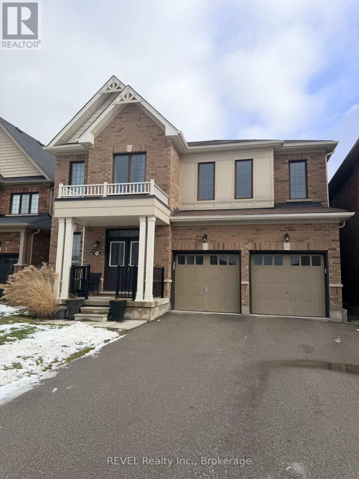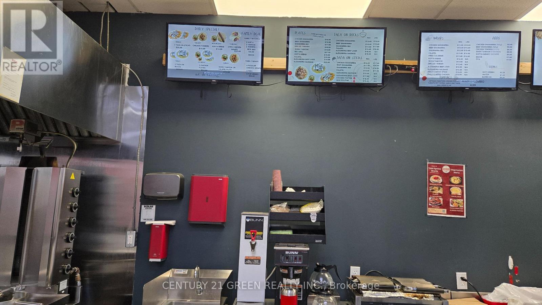4478 Southwood Road
Muskoka Lakes, Ontario
Experience the best of Muskoka living in this beloved 5-bedroom, 2-bathroom home that exudes that cozy, cottage-country charm. Set on a stunning 2-acre level property, the home offers complete seclusion and privacy while being just minutes from town. A peaceful retreat, conveniently located close to Lake Muskoka, popular restaurants, breweries, spas, school bus route and endless outdoor recreation. From the outside in, this home has been updated from the studs out, blending modern finishes with timeless Muskoka appeal. The thoughtfully designed custom kitchen features quartz countertops, quality stainless appliances, and an open layout ideal for hosting. Warm hardwood floors throughout, wood burning fireplace and a cozy ambiance with an inviting flow. Step into the screened-in Muskoka room, perfect for morning coffee or evening relaxation. The spacious outdoor patio is an entertainer's dream, complete with an outdoor kitchen, built-in BBQ and spacious dining area. The electric sauna, and a new hot tub is like having your own wellness retreat surrounded by towering hardwood trees in complete privacy. The large primary bedroom includes a generous walk-in closet, while the additional bedrooms provide ample space for family and guests. A large, detached garage offers abundant storage plus plenty of room for vehicles, ATVs, snowmobiles and seasonal gear. With ample parking, this property is ready for gatherings all year-round. Easily take advantage of the outdoors walking trails, snowmobile routes, and boat launches near by. Whether used as a full-time residence or a weekend escape, this home is cottage-country lifestyle at its finest. (id:47351)
61 Ross Vennare Crescent
Vaughan, Ontario
Discover this stunning residence located in the prestigious neighbourhood in Kleinburg, Vaughan, Featuring spacious and modern design elements and luxurious features and amenities. This house has a gourmet kitchen with Wolf and Sub-Zero Appliances and ample space to entertain! Finished basement with Separate Side Entrance (all done by builder) fully sectioned off from upstairs unit. Amazing location close to groceries, Schools and hwy 427. (id:47351)
Retail Unit - 1116 Eglinton Avenue W
Toronto, Ontario
Take over the enchanting world of Thobors' Eglinton location, a renowned and established French bakery, patisserie and chocolatier who has been charming Toronto's taste buds for the past 18 years. Thobors prides itself with a delighting faithful clientele based on regulars, serving authentic handcrafted masterpieces freshly made on-site, daily. Nestled on the high-traffic Eglinton Ave. W, this charming patisserie location enjoys a street presence in a loyal community of food lovers. From crispy croissants and authentic artisan bread sandwiches, to their exquisite cakes creations, and a full line of house-made chocolates crafted by an in-house chocolatier, Thobors is known for quality, consistency and irresistible authentic flavour. The bakery blends time-honoured French techniques with modern flair, creating a warm and elegant atmosphere that keeps customers returning. This rare turn-key business takeover is a one of a kind in the bakery industry with the ability to take last minute cake orders during the busiest seasons and store them on site! Take over a fully-equipped kitchen with new equipment and a brand new upscale cafe-style retail area with 25 seating capacity, new finishes and furniture, all proprietary recipes, branding assets, a well-established client base turnover, full training by the founders, and operational guidance offered for the incoming busiest season also included in the price. This seamless continuation of operations is all yours ! Holidays are the best timing to get support and training during the busiest season. Perfectly positioned for continued growth in one of Toronto's most desirable neighbourhoods, hop on this exceptional chance to own a piece of the city's vibrant and rooted culinary scene and become part of Toronto family's daily routine and happiness ! Please do not go directly or speak to staff.All inquiries to be made through listing agent, for the courtesy of staff and owners. Professionalism and discretion are deeply appreciated. (id:47351)
4106 - 180 University Avenue
Toronto, Ontario
Fantastic clear views with luxury furniture ready for moving-in! See this spectacular 2bedroom+family room n/e corner unit in Shangri-La Toronto. This unit features hardwood floors, an amazing large kitchen island perfect to entertain. A large master suite with 5pc ensuite and oversized walk-in closet. Get cozy with the large built in fireplace or sit out on the balcony and enjoy the sunset & views. Great location close to everything! (id:47351)
185 Elm Avenue
Windsor, Ontario
Attention Homeowners & Investors! Just steps away from the waterfront, minutes to the University of Windsor, and surrounded by parks and trails welcome to 185 Elm Avenue! This stylish raised ranch in Windsor's prime Riverside area delivers the lifestyle everyone's looking for. On the main level, you will find two bright bedrooms with double closets, a full jacuzzi bath, and open living space. Downstairs, there's a fully finished lower level with two more bedrooms, another full jacuzzi bath, and plenty of flexibility whether its space for family, guests, or rental income. With a clean stucco exterior, attached garage and parking for four vehicles, a private, quiet backyard with no neighbors in the back, and laneway access, this home is as practical as it is beautiful perfect for homeowners or investors. (id:47351)
1127 Derry Road E
Mississauga, Ontario
Great opportunity to own a well-known high-end lighting and crystal chandelier business (including stock), called Pecaso Lighting. In business for over 30 years, this trusted name is known for quality, craftsmanship, and luxury designs. The retiring owner is prepared to personally train the buyer in all aspects of the business-from design and manufacturing to wholesale and retail operations. Specialties include expert crystal grading, diverse frame materials, and premium gold plating techniques. With decades of hands-on expertise, the owner's guidance ensures a smooth transition and positions the next buyer for long-term success. This is a turnkey business with excellent growth potential for anyone looking to start or expand in the luxury lighting market. Inventory, training, and business terms are flexible and can be discussed upon meeting. (id:47351)
55-63 Colbeck Drive
Welland, Ontario
Rare opportunity to buy over half an acre of vacant land in an established subdivision! These lovely lots are located in a highly sought-after residential area in the heart of Welland. This family-friendly neighbourhood features easy access to countless amenities and is close to fabulous schools, shopping, parks, playgrounds, trails and is only moments from the scenic Welland River. With no rear neighbours and a mature tree line spanning the rear of the property - this is your chance to make your dreams a reality. Being only a short stroll to the Welland Recreational Canal, which is home to several community events - this location is truly ideal. Enjoy the beautiful scenery while on a stroll to Chippawa Park (which is only a short walk from the property), or drop by the Welland Farmer's Market on Saturday mornings to pick up delicious, locally grown produce. If you're a golfer, this location is also sure to check some boxes, close by is not one - but two golf courses! Picking up an extra round will never be easier. With opportunity written all over it, these lots are sure to catch some eyes - come see all they have to offer. Buyer to do their own due diligence in regards to their future intended use of this property. (id:47351)
218 - 197 Lisgar Street
Ottawa, Ontario
Did someone say luxury 2 story condo with 2 parking spaces, 4 storage lockers, natural gas bbq line, private terrace, ample unit storage, floor to ceiling wine cellar, south facing natural lighting, electric blinds, designer finishings AND conveniently located off Elgin. You heard right! This incredible 2 + den condo with 2.5 bathrooms does not fall short in your luxury condo expectations. Don't settle when you can have your cake and eat it too, with close proximity to shops, dining and local experiences, all conveniently steps away from your front door on Elgin, parliament hill, Rideau canal, Otrain, and much more for you to discover. This building offers unique exclusivity, with only 20 units available in the building. With convenient court yard access to amenities such as a gym, pool, sauna, change rooms, party room, bbqs and more including guest suites and roof top terrace with panoramic city views and parliament.Dont wait, schedule a viewing today. (id:47351)
4 - 1220 Mcwatters Road
Ottawa, Ontario
Welcome to this stylish 2-bedroom stacked condo offering modern finishes and a functional open-concept design. The main floor features a contemporary kitchen complete with stainless steel appliances, granite countertops, and a large island---perfect for cooking, entertaining, or casual dining. The bright living space is filled with natural light thanks to the patio door, which also provides access to a private front balcony. The lower level features a spacious primary bedroom which includes its own 4-piece ensuite, while the second bedroom is served by an additional 4-piece bathroom---ideal for guests or family. An exclusive parking spot is included for added convenience. Located in a fantastic neighbourhood close to a wide selection of restaurants, shops, and amenities, with super quick and easy highway access that makes commuting across the city a breeze. This is the perfect balance of convenience and affordability! (id:47351)
4199 Major Mackenzie Drive
Markham, Ontario
Luxury Townhouse by Renowned Builder "Kylemore' 2108 sq. ft, 10' ceiling on Main floor, 9' on upper floor, Spacious Kitchen with Nice Pantry, High End Built In Sub Zero/Wolf S/S Appliances, Quartz Counters, Breakfast Bar. Gas fireplace,Open Concept Family Room with H/Wood Floors & W/O to Deck. Huge Living/Dining Room, H/Wood Floor, Modern design and layout.2 Gar Garage & Driveway Close to Amenities, Excellent School District, Public Transit, Community Centre, Public Transit. (id:47351)
44 Lacroix Bay Road
Whitewater Region, Ontario
Welcome to 44 Lacroix Bay Road in the friendly village of Lapasse a charming riverfront property that combines comfort, functionality, and miles of Ottawa River lifestyle. This like new 2-bedroom, 1-bath home is tastefully decorated throughout, creating a warm and inviting atmosphere that is move-in ready. Step outside to enjoy the covered deck space, ideal for morning coffee or shaded summer afternoons, or relax and entertain on the expansive concrete patio that flows seamlessly into the generous yard.A delightful bunkie offers a great guest retreat, while the large storage shed with an attached tool shed provides exceptional utility with the potential to be finished into another living space or bunkie. The property has been thoughtfully developed with infrastructure to support multiple RV's, along with additional water lines distributed throughout the grounds, making it practical for seasonal gatherings or long-term enjoyment.With an abundance of green space, theres room for recreation, gardens, or simply soaking in the peace and quiet of this natural setting. The true highlight is the direct access to the Ottawa River, where youll enjoy miles and miles of boating, fishing, and water sports right from your doorstep. The shoreline and views create an ever-changing backdrop that will delight in every season.Whether you are seeking a cozy year-round residence, a downsizing opportunity, or the perfect cottage retreat, 44 Lacroix Bay Road offers it all tasteful interiors, well-planned outdoor living areas, versatile outbuildings, and waterfront access that is second to none. A rare opportunity to own in a sought-after stretch of the river with space to relax, play, and entertain. (id:47351)
439 Metcalf Street
Tweed, Ontario
Let's take a Step back , where craftsmanship mattered and homes were built to stand the test of time. This two-story residence dating back to the 1800s is rich with character and waiting for a new chapter. Perfectly positioned within walking distance to everyday essentials, shops, dining, and local amenities, this home offers the rare combination of historic charm and modern-day convenience. Leave the car behind and enjoy a lifestyle rooted in community and accessibility. This is not about glitz and glam-it's about vision. Original details, timeworn textures, and a solid footprint provide the foundation for a rewarding transformation. Bring your imagination, restore its soul, and unlock the potential for a meaningful return on investment. Whether you're a renovator, investor, or romantic drawn to homes with stories to tell, this is an opportunity to create something special. (id:47351)
511 - 39 Pemberton Avenue
Toronto, Ontario
**Top-Ranked School---Earl Haig SS**Great Location--------------DIRECT ACCESS TO FINCH SUBWAY THRU-OUT UNDERGROUND PATH***Unobstructed---East---View & Just Off Yonge St(Convenient Location to Yonge St Shopping & Yonge/Finch Subway)***Spacious 902 Sq.Ft + 2Bedrms/2Washrms + ONE(1) PARKING + ONE(1) LOCKER Included & Functional Layout-----Ideal/Split Bedrooms Floor Plan for Privacy and Practicality***Welcome to a desirable condo unit in the heart of north york, located at the prime of Yonge and Finch neighbourhood. This unit offers a warm and inviting atmosphere with an open concept living/dining rooms, and easy access to an open balcony, and enclosed kitchen area, featuring All-Inclusive Maintenance Fee covering all utilities except a cable tv/internet. Enjoy the benefit of inclusive maintenance fees, plus building features/amenities including concierge, gym, party room and visitor parkings. Set in the heart of Yonge & Finch, offering unmatched connectivity, with shops, restaurants, parks , and multiple transit options(TTC, Viva, GO Bus)--------------This unit is perfectly move-in condition to enjoy your family life------------Recent Updates(SPENT $$$) : New Kitchen Cabinet(2025), New Countertop(2025), New Backsplash(2025), New Sink(2025), New Hoodfan Over Stove(2025), New Shower Head and Sink Tap and Exhaust Fans(Bathroom), Freshly Painted(2025)--------Sparking & Super Clean Condition (id:47351)
403 - 118 West Street
Port Colborne, Ontario
Welcome to elegant yet affordable Condo-licious Living at South Port. Ideally suited for mature tenants, retirees, or down-sizers seeking luxury condo living with low-maintenance comfort. This modern unit offers a beautiful view over the Welland Canal and the charming town of Port Colborne. Enjoy an open-concept layout with high-end finishes, new appliances, in-suite laundry, deeded surface parking, and a private storage locker. Residents have access to a fitness room, bright community lounge, on-site wellness center, and dining at the popular Pie Guys restaurantall within the same building. Secure access and a quiet, welcoming atmosphere make this an ideal place to call home. Step outside to enjoy local shops, cafes, and the vibrant waterfront scene along historic West Street. Experience the best of lakeside living, just minutes from Nickel Beach, golf, H.H. Knoll Park, and Sugarloaf Marina.Reference check, credit report, and proof of income required. Minimum 1-year lease. (id:47351)
56 Brennan Avenue
Barrie, Ontario
Welcome home! This new custom-built home is set in a desirable waterfront community, flooded with natural light on all levels and thoughtfully designed throughout. Open-concept main level is designed for everyday living and entertaining. The sun-filled living room features custom built-ins and a stunning gas fireplace, perfect for relaxing evenings or hosting family and friends.The heart of the home is the gorgeous custom kitchen with quality finishes, generous cabinetry and a walk-in pantry, seamlessly connected to the main living spaces. Main-floor office provides a quiet place to work or study, while the mudroom off the garage keeps daily life organized. Upstairs, enjoy the ease of second-floor laundry with extensive built-in storage and 4 spacious bedrooms for the whole family. The primary bedroom features a large walk-in closet and a private ensuite retreat. Second bedroom features a private ensuite, while the remaining two share a Jack & Jill bath. This home offers comfort, style, and space in a sought-after location close to the waterfront, parks, and all amenities. (id:47351)
77 Glovers Road
Oshawa, Ontario
Welcome to 77 Glovers Rd. This beautiful 3+1 bedroom, 3 bathroom detached large corner lot with plenty of parking is perfect for a big family. It has 3 nice-sized bedrooms; the master bedroom has a 2-piece 2PC and a walk-in closet! Recently renovated bathrooms. A Bonus Main Floor Office! Bright kitchen with bay window and breakfast bar Basement With Sep. Ent. And Its Own Full Bathroom And Kitchenette Ideal for an in-law unit! Great location! Come and see it for yourself. located in the central of Oshawa just outside Durham College and close to the 407, steps to transit, parks, conservation area, shopping, groceries, and Costco. Very close to the university, shops, and restaurants. Included: Existing Stove, Fridge, Range Hood. Clothes Washer & Dryer, Electrical Light Fixtures (id:47351)
160 Twyn Rivers Drive
Pickering, Ontario
Welcome to this beautifully designed detached home in Pickering's desirable Rougemount community. The spacious layout features a bright living and dining area complemented by a large family room, creating the perfect setting for both everyday living and entertaining. Upstairs, you'll find four generously sized bedrooms and two full baths, including a primary suite with a luxurious ensuite retreat. Ideally situated within walking distance to top-rated schools and just minutes from Highway 401, the GO Station, shopping, parks, and the Toronto Zoo, this home offers the perfect blend of comfort, convenience, and lifestyle. (id:47351)
33 Harrow Lane
St. Thomas, Ontario
Welcome to the Elmwood model located in Harvest Run. Currently under construction; completion March 18, 2026. This Doug Tarry built, 2-storey semi detached is the perfect starter home. A Kitchen, Dining Area, Great Room & Powder Room occupy the main level. The second level features 3 spacious Bedrooms including the Primary Bedroom (complete with 3pc Ensuite & Walk-in Closet) as well as a 4pc main Bathroom. The unfinished basement is a blank canvas, ready for you to design tailored to your needs. Notable Features: Luxury Vinyl Plank & Carpet Flooring, Tiled Backsplash & Quartz countertops in Kitchen, Covered Front Porch & Attached 1.5 Car Garage. This High Performance Doug Tarry Home is both Energy Star & Net Zero Ready. A fantastic location with walking trails & park. Doug Tarry is making it even easier to own your home! Reach out for more information regarding First Time Home Buyer promotion . Welcome Home! (id:47351)
111 Styles Drive
St. Thomas, Ontario
Located in Millers Pond near Parish Park & walking trails is the Sedona C model. This Doug Tarry built, semi detached 2 storey home has 1,845 square feet on two levels of incredible living space! A welcoming foyer leads to a spacious open-concept including 2pc Bathroom, Kitchen, Dining Room, Great Room and Mudroom with large walk-in pantry.The 2nd level features a total of 3 spacious Bedrooms, 4pc Bathroom, Primary Bedroom (with a large walk-in closet and 3pc ensuite) & Laundry Room (with laundry tub). The lower level is unfinished but has potential for future rec room, bedroom and 3pc bathroom. Attached 1.5 car garage, beautiful Luxury Vinyl Plank flooring in the main living spaces, a tile backsplash & quartz counters in the kitchen, & cozy carpet in the bedrooms are just a few items of note. Doug Tarry Homes are both Energy Star & Net Zero Ready certified. This property is currently UNDER CONSTRUCTION and will be ready March 31st, 2026. Doug Tarry is making it even easier to own your home! Reach out for more information regarding the First Time Home Buyer promotion! Welcome Home! (id:47351)
Main & 2nd Level - 26 Whiting Avenue
Oshawa, Ontario
Main Floor/2nd level 1 bedroom for rent with shared kitchen, shared bathroom and shared laundry room. Property situated in the Lakeview Community of Oshawa, situated on a Huge Lot Of Land And overlooking greenery With Huge Windows. Ample Parking. Close To Oshawa Lake Beach And Marina, Public Transportation And Picnic Areas. Basement & Upper Floors Rented Out. Tenants will Pays 1/3rd Of All Utilities. (id:47351)
1813 Gerrard Street E
Toronto, Ontario
Upper Beach Home Meets Leslieville, Best Of Both! Bowmore School (French Immersion), Parks Galore, Zip To Downtown/Uptown Or Beach. Transit At Doorstep. Natural Light This Home Offers A Secluded Backyard Oasis, .Open Concept Main Floor W/Fireplace & Walk-Out To Deck. 2 Good Size Bedrooms, With No Carpet In The Whole House With 1 Washroom & Beautiful Woods At Back Yard, Public Transit, Schools, Parks. (id:47351)
Lot 2 - 3151 Montrose Road
Niagara Falls, Ontario
Great opportunity to build your custom dream home on this premium residential lot located in the highly sought-after Mt. Carmel neighbourhood of Niagara Falls. It is a unique lot with approximately 60ft of frontage at the road, allows space for a variety of building styles. Highly desirable area of the city with many shops and amenities nearby. This fully serviced lot fronts onto Montrose Rd, legal description, taxes and PIN will be prepared after boundary adjustments from rear parcel. (id:47351)
7969 Buckeye Crescent
Niagara Falls, Ontario
Now available for lease, this expansive 3,000+ sq. ft. two-story home offers an incredible amount of space and a highly functional layout in a prime Niagara location. The upper level is perfectly designed for a large or growing family, featuring four generous bedrooms and three full baths, including a primary suite with "his and her" closets, two bedrooms with their own private en-suites, and two additional large rooms sharing a convenient Jack and Jill bathroom. The main floor boasts a bright, open-concept kitchen and living area alongside a formal dining room, providing plenty of room for both daily life and entertaining. Situated on a premium lot with no rear neighbours, the property features a fully fenced, oversized yard that backs onto peaceful green space for ultimate privacy. Perfectly located just minutes from Costco, Walmart, and the very best of Niagara's shopping and amenities, this home is a fantastic opportunity for those seeking a spacious rental in a convenient neighbourhood. (id:47351)
111 - 470 Bronte Street S
Milton, Ontario
This fully operational, highly profitable shawarma restaurant offers unparalleled income stability and flexibility for hospitality entrepreneurs. Its established reputation for Mediterranean cuisine and support from the franchise system. The owner spent upward to 200k in installing essential equipment and renovating the place, including a A/Cs, Walkin Fridges, hot displays, metal work tables, Doners, stylish chairs and tables for dine-in customers. With everything in place, Running your dream restaurant couldn't be easier. This restaurant is situated in a high-traffic area near residential areas, schools and surrounded by complementary businesses, ensuring a consistent customer base. Not to mention, convenient parking directly in front for easy accessibility, enhancing the customer experience. Some key highlights include a versatile, fully equipped space ready to welcome customers, high-visibility location with a steady flow of foot and vehicle traffic, and a great opportunity. (id:47351)
