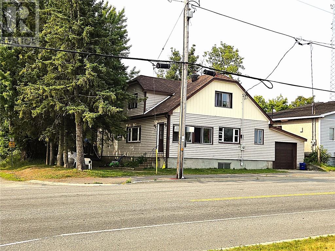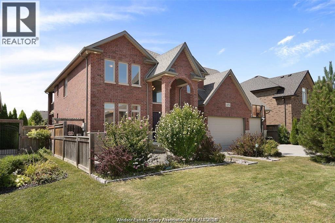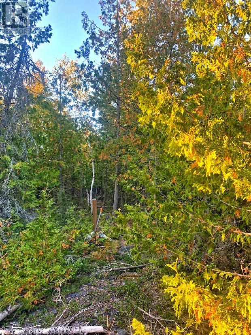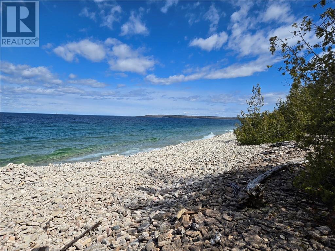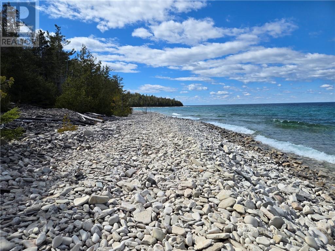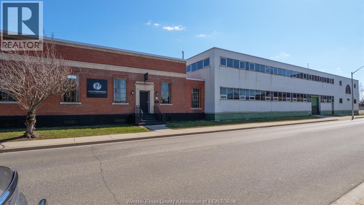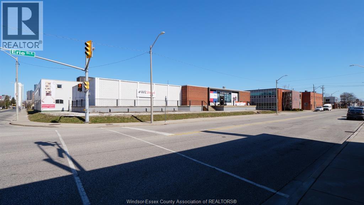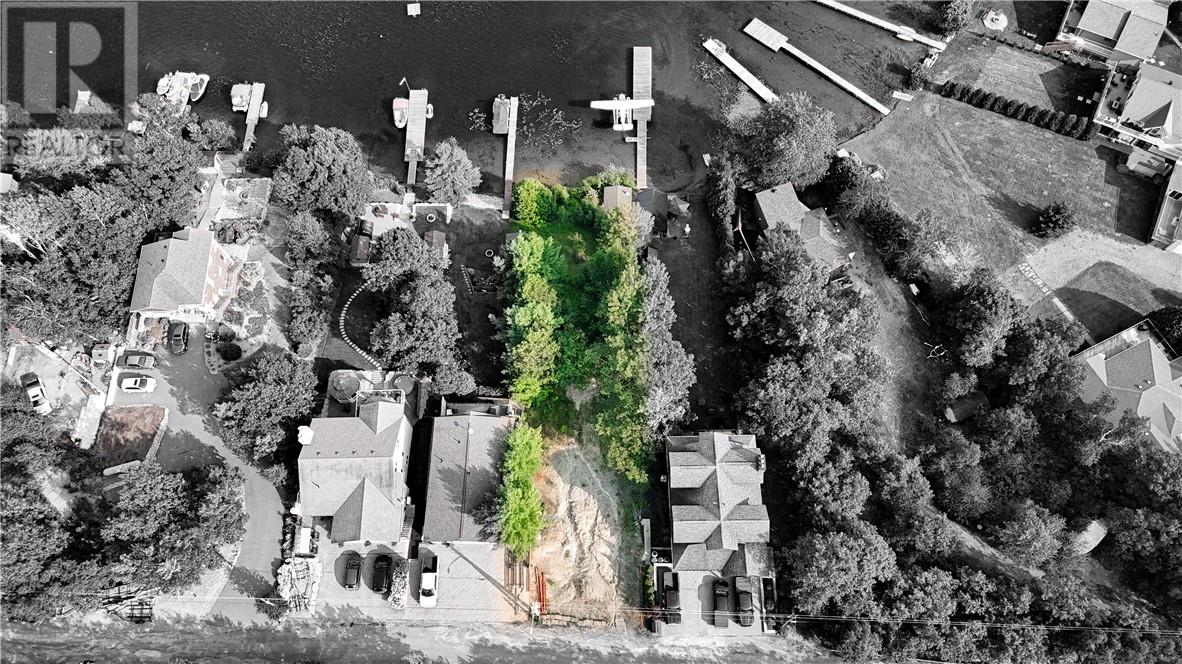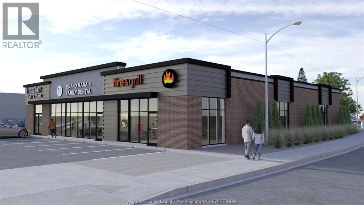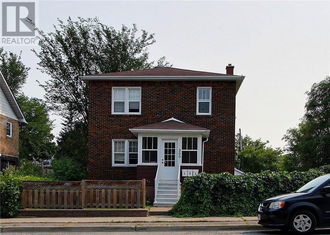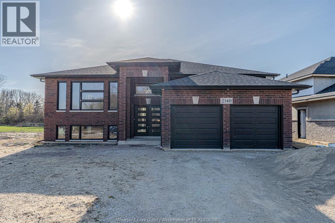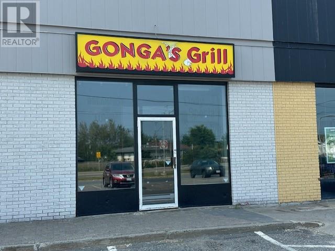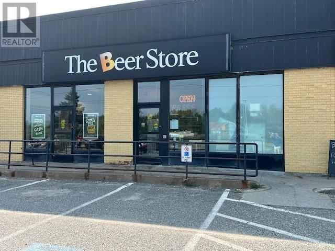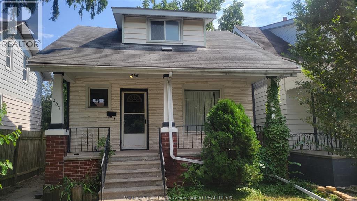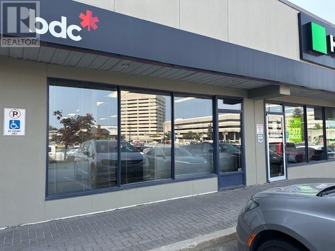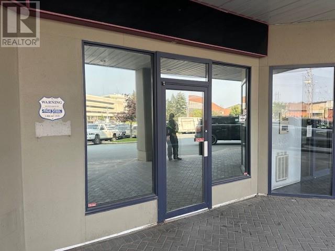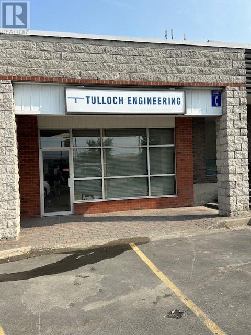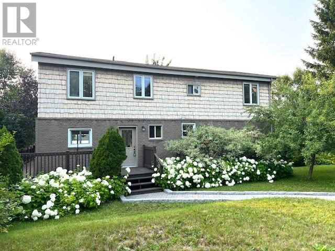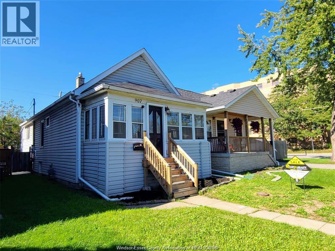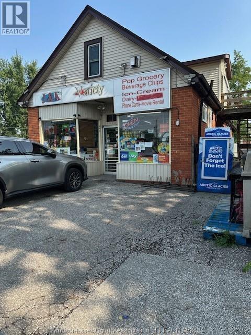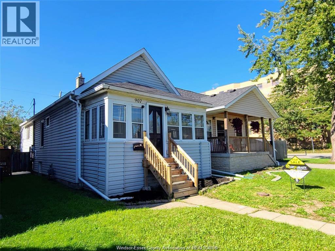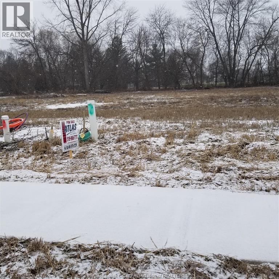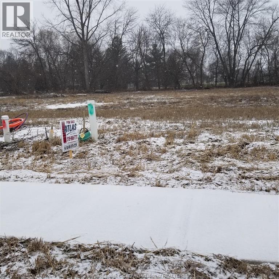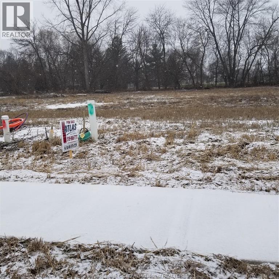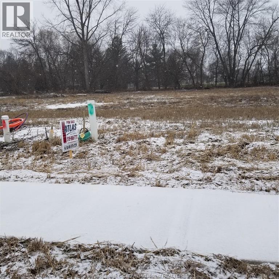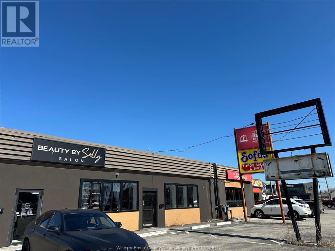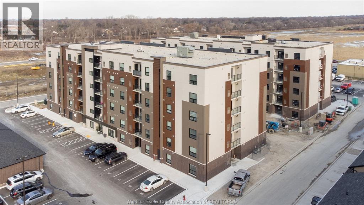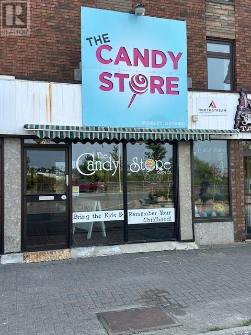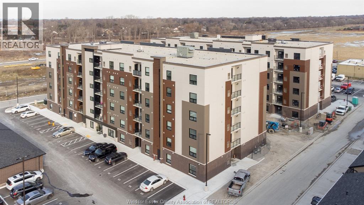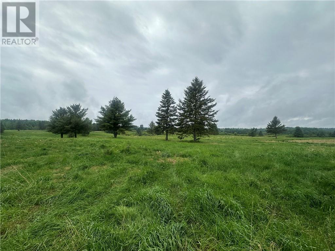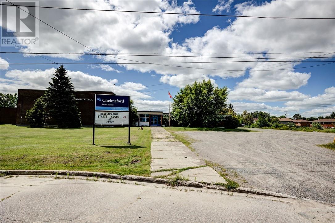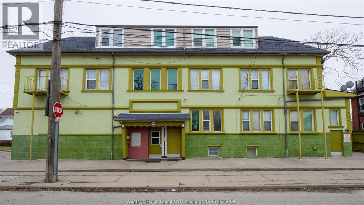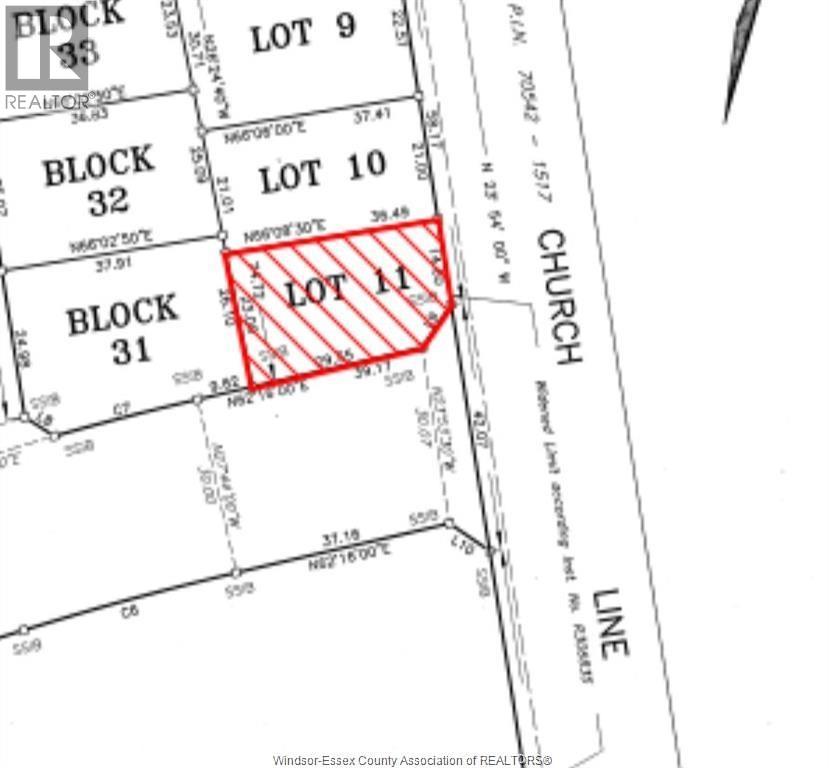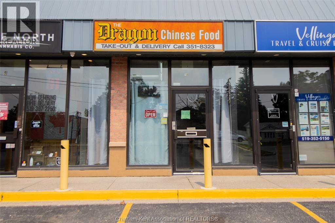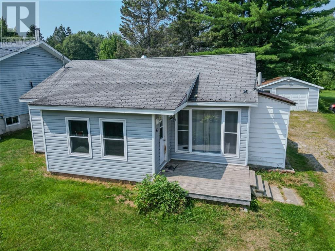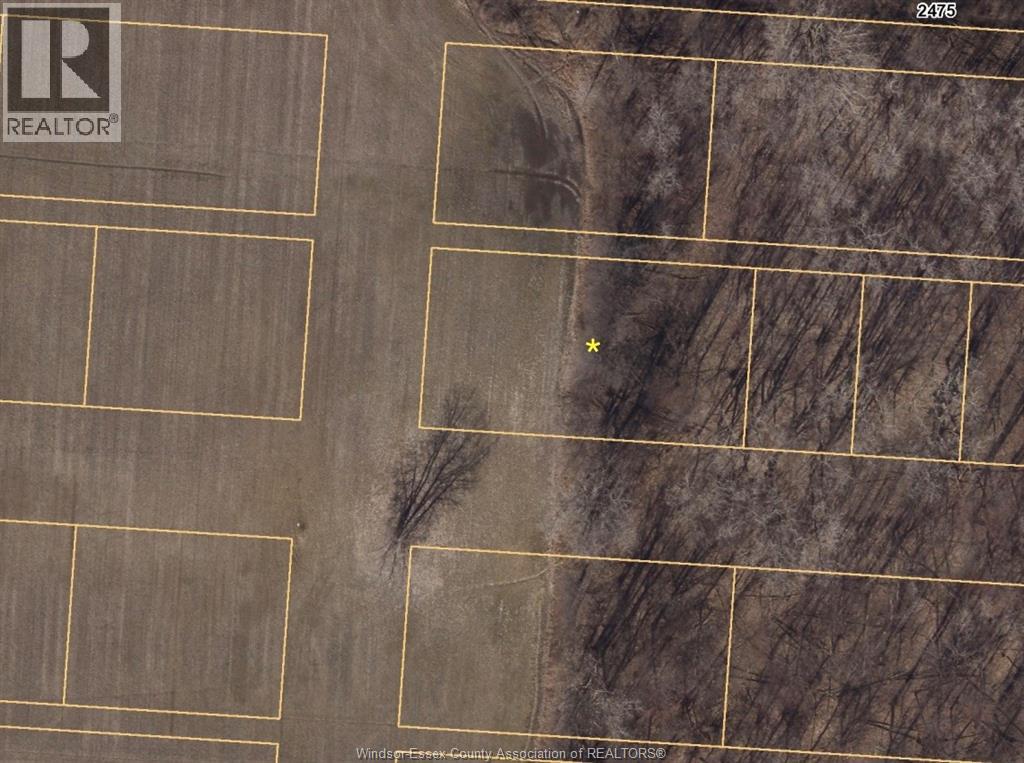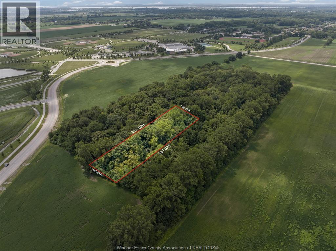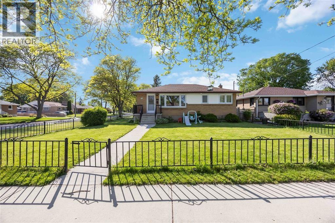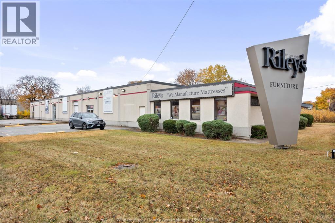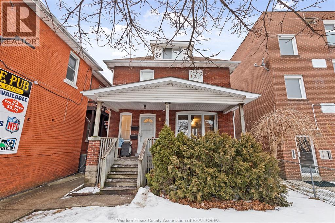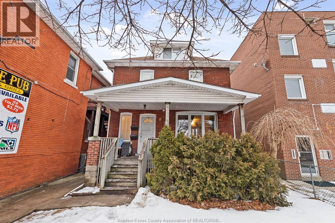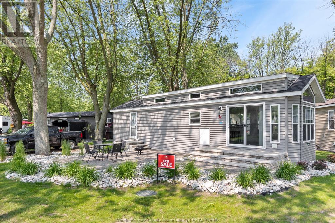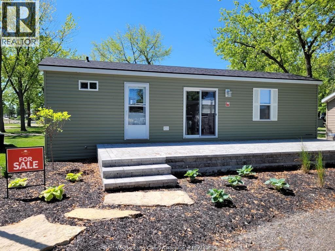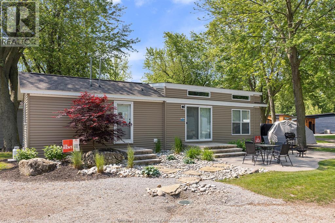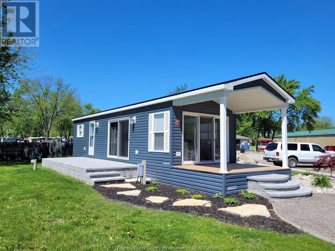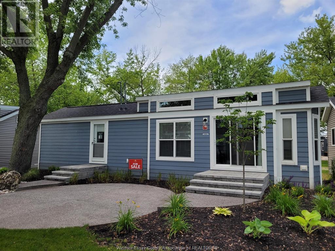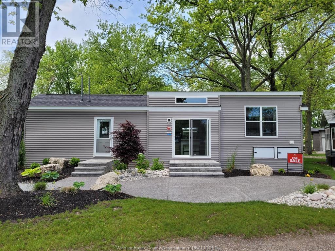7 King Street
St. Charles, Ontario
Located in St Charles. 4 bedroom home within walking distance to schools and shopping. Main floor eat-in country kitchen, large living room and a separate living area for TV, game room or kids play area. A bedroom or office, a 2 piece bath and main floor laundry completed the main floor. Upstairs has 3 generous size bedrooms and a 3 piece bath. The basement has high ceilings and plenty of space for dry storage and an area for a handy man work shop. The fenced in backyard has plenty of room for kids to play or family bbq's with gardens, patios and mature trees. Whether you're an investor looking for rental income or a large family looking for a place to call home in a quiet peaceul community, you don't want to miss out on this. (id:47351)
1078 Charlotte Crescent
Lakeshore, Ontario
Welcome to 1078 Charlotte, a stunning 2-story brick & stone home in the sought-after Lakeshore community. This elegant residence offers over 3,000 sq ft with 5 spacious bedrooms, including two master suites, and 3.1 bathrooms. The primary master features a luxurious en-suite and a covered balcony. Enjoy a granite kitchen, formal dining room, and a light-filled family room with a gas fireplace. The finished lower level is perfect for entertainment or relaxation. The home also boasts stamped concrete in both the front and backyard, adding to its appeal. Conveniently located near Lakeshore Discovery and St. Anne's High School, with easy access to parks and bike paths. (id:47351)
L17c8 Evergreen Drive
Spring Bay, Ontario
Campbell Township hunting and timbering on 100 acres just 1.2 km east of Lanktree Sideroad on the extended Evergreen Drive. Good access over road allowance with a site cleared for parking and development and a trail running northerly through the lot. Lot has been surveyed with boundaries cut. Very central on Manitoulin Island. $199,000 (1649) (id:47351)
Lot 5 31m-209 Water Street
Meldrum Bay, Ontario
Welcome to another offering of a beautiful waterfront home building site located in a new subdivision (Traders Pass) in Meldrum Bay. It is in a very tranquil setting being at the ""end of the line"", on Western Manitoulin. The hamlet of Meldrum offers a great marina and a general store. To enhance your investment the developer has introduced Protective Covenants. (HST is applicable to the sale of this lot, and is NOT included in the asking price.) Contact the listing agent today for more details. (id:47351)
Lot 6 31m-209 Water Street
Meldrum Bay, Ontario
Welcome to another offering of a beautiful waterfront home building site located in a new subdivision (Traders Pass) in Meldrum Bay. It is in a very tranquil setting being at the ""end of the line"", on Western Manitoulin. The hamlet of Meldrum offers a great marina and a general store. To enhance your investment the developer has introduced Protective Covenants. (HST is applicable to the sale of this lot, and it is NOT included in the asking price.) Contact the listing agent today for more details. (id:47351)
23356 Dew Drop Road
Thamesville, Ontario
Welcome to this stunning custom-built home with 4,200 sqft (PLUS full Basement) on a 2.64-acre lot featuring an I/G Pool and Pond complete with fish! Just 2 minutes from downtown Thamesville and 15 minutes to Chatham this home offers 5 Bedrooms, a Home Office, 4.5 Bathrooms, spacious living areas and 2-car attached Garage. The main floor boasts a remodelled Mylen Kitchen (2021) with centre island and new Frigidaire Professional stainless steel appliances (2022), Formal Dining room, sunken Living room with gas FP, Home Office, Family room, Mudroom, and 2pc Powder room. Upstairs is the Primary Bedroom with double closets and ""His-and-Hers"" ensuite Baths, 4 additional Bedrooms sharing 2 more full Baths, a Laundry room and cozy Sitting Area with large picture window. The Basement includes a Rec Room, direct garage access, ample storage and potential for even more living space. Other updates include Shingles (2022), Furnace (2022), Pool Liner (2020) and Pool Filter (2023). BBQ is included. (id:47351)
980 Mcdougall
Windsor, Ontario
4,840 SF between 2 floors of warehouse / office space. Second floor is accessible by elevator and stairs. Cool flex space perfect for office and warehouse uses. Overhead door. Lots of on-site parking. Contact LBO for additional information or viewing. (id:47351)
350 Erie Street East
Windsor, Ontario
2,862 SF - This property, built in 1956 was originally designed for the Windsor Utilities Commission. The front features a 14 ft X 40 ft wooden deck with stair access and 1 handicap ramp. The rear of the building features a fully fenced parking lot. On the West side of the premises is an enclosed courtyard with both main floor and basement access. Brand new HVAC System throughout. Parking for 40 cars onsite. Owner may assist with Leaseholds for qualified Tenant. Contact LBO for full information. (id:47351)
21 Uphill Road
Lively, Ontario
Discover your future getaway! Situated on a highly desirable lake in Northern Ontario, this south-facing walk-out lot offers the perfect blend of relaxation and recreation. Whether you're looking to entertain or unwind, you'll enjoy breathtaking views and endless possibilities. The waterfront features a sandy beach, an existing dock, and space for a future sauna or bunkie. With hydro available at the road and building/septic plans ready for interested buyers, you can start planning your dream retreat today. Secure this incredible opportunity now! (id:47351)
2980 Dominion Boulevard
Windsor, Ontario
Introducing a brand new, stand-alone multi-tenant plaza coming to the pulse of South Windsor. Strategically located at the prominent corner of Dominion Boulevard and Grand Marais Road, this high-visibility site offers unbeatable exposure and is just 30 seconds from E.C. Row Expressway, providing seamless access across the city. The building is currently being redeveloped into a modern commercial plaza with units ranging in size from 1,500 to 8,200 square feet, making it ideal for retail, medical, office, or service-based tenants. With 77 on-site parking spaces, this property ensures convenience for both staff and customers. Possession is slated for Fall 2025. This is a rare opportunity to establish your business in one of Windsor’s most sought-after locations. Now pre-leasing—secure your space today (id:47351)
269 Pine Street
Sudbury, Ontario
This well-maintained triplex offers a fantastic investment to opportunity in a desirable location that includes: 2-2 bedroom units, 1-1 bedroom unit. Visman brand boiler - gas hot water eating. Each unit has its own meter. Double detached garage and there is room for 5 vehicles to park. Lane and street access. There are new kitchen cabinets, flooring and renovated bathrooms. Please allow 26 hours notice for viewing. Income and expenses are under documents. (id:47351)
2588 Mayfair
Lasalle, Ontario
AMAZING OPPORTUNITY TO CUSTOMIZE AND BUILT A LARGE MODERN RAISED RANCH HOME IN A PRESTIGIOUS LASALLE NEIGHBOURHOOD FOR UNDER $900K!! GREAT FLOOR PLAN, LARGE FAMILY ROOM WITH STONE CLADDED GAS FIREPLACE - TOTAL 3 BEDROOMS AND 2 BATHS, MAIN FLOOR LAUNDRY - HIGH END AND MODERN FINISHED QUALITY THROUGHOUT. CUSTOM CABINETS WITH QUARTZ COUNTER TOPS AND BACKSPLASH - ALL CUSTOMIZABLE TO SUIT YOUR EVERYDAY LIFESTYLE AND NEEDS! SUPERB LAVISH ENSUITE BATH WITH WALK IN TILED SHOWER AND SOAKER TUB!! BASEMENT MAY BE FINISHED AT ADDITIONAL COSTS WITH 2 BEDROOMS AND 1 FULL BATH. CONTACT LISTING AGENT TO VIEW MODEL HOMES!! HOME IS TO BE BUILT. (id:47351)
3098 Falconbridge Highway
Garson, Ontario
1518 square feet available in the heart of Garson. Prime retail space in a high volume traffic area. Formerly The Beer Store, the space has some fixtures from the previous tenant but should be treated as green space that can be adapted to any commercial application. Many businesses in this mall with that generate significant traffic in a community that is constantly growing. If you are looking to relocated your business and planning to grow, this location is perfect. Please note that this space is located to the old Beer Store and would allow for combining both units for a total of 4669 square feet. Landlord is willing to provide Ts at additional cost. Base rent is $16.00 with CAMS at $8.00...very reasonable. (id:47351)
3098 Falconbridge Highway
Garson, Ontario
3151 square feet available in the heart of Garson. Prime retail space in a high volume traffic area. Formerly The Beer Store, the space has some fixtures from the previous tenant but should be treated as green space that can be adapted to any commercial application. Many businesses in this mall with that generate significant traffic in a community that is constantly growing. If you are looking to relocated your business and planning to grow, this location is perfect. Please note that this space is located to the former Gonga's Grill and would allow for combining units for a total of 4669 square feet. Landlord is willing to provide TIs at addtional cost. Base rent of $16.00 with CAMS of $8.00...very reasonable. (id:47351)
467 Grove Avenue
Windsor, Ontario
Recently updated 4 bedroom detached home on a quiet, family friendly neighborhood. New flooring, and freshly painted throughout, with an additional bedroom and bathroom on the lower level. Private backyard, newly constructed deck. Centrally air conditioned. (id:47351)
233 Brady
Sudbury, Ontario
3764 square feet of premium finished office space in active commercial complex Brady Square. Main floor access and high visibility. With new residential space coming on-stream in the next 18 months, this will be a location that will generate a great deal of attention and foot traffic to a wide assortment of commercial enterprises. With constructions of the new Sudbury arena, there are limitless opportunities for this space. Mall currently houses Weaver Simmons, a variety of small businesses and financial services companies. This space was improved by the former tenant (BDC) with bank quality finishings and easy access for clients. Terrific impression for business looking to enhance their image. With main floor access, the property lends itself to businesses that operate outside of 9-5 hours. Reasonable rent at $21.00 and competitive CAM rates. (id:47351)
233 Brady
Sudbury, Ontario
2142 square feet of premium finished office space in active commercial complex Brady Square. Main floor access and high visibility. With new residential space coming on-stream in the next 18 months, this will be a location that will generate a great deal of attention and foot traffic to a wide assortment of commercial enterprises. With constructions of the new Sudbury arena, there are limitless opportunities for this space. Mall currently houses Weaver Simmons, a variety of small businesses and financial services companies. This space was improved by CBI and boasts several rooms perfect for medical services and easy access for clients. With main floor access, the property lends itself to businesses that operate outside of regular 9-5 hours. Reasonable rent at $21.00 per foot and competitive CAM rates. (id:47351)
1942 Regent Street
Sudbury, Ontario
1270 square feet of prime Commercial space available in high traffic area off Regent Street. Terrific location on the corner of Paris and Regent Street in Sudbury's south end. Easy access off Regent Street. Mall is occupied with mainly professional services business and would be an excellent location for a number of businesses. Landlord is willing to do Tenant Improvement for additional cost. Owned by one of Sudbury's premier landlords. Very well maintained and excellent exposure to high traffic area. Base lease is $19.00 per foot and CAMs of $12.00. Great value and reasonable lease rent. (id:47351)
48 Wala Street
Greater Sudbury, Ontario
Welcome to 48 Wala Street, nestled on the pristine shores of beautiful Lake Wahnapitae! This charming lakefront home offers year-round living with 3 bedrooms plus an office/den and 2 full bathrooms. The open-concept main floor features a bright and spacious living, dining, and kitchen area with cathedral ceilings and large skylights, filling the home with natural light and showcasing breathtaking, views of the lake. Step through the patio doors onto your private deck—perfect for entertaining family and friends or simply relaxing while enjoying the panoramic views. The gently sloping, well-maintained lot provides easy access to the waterfront, where you can enjoy endless outdoor activities in every season. Recent updates include most windows and doors, a newer roof, and beautiful hardwood flooring throughout most of the home. The skylights have been recently resealed, adding to the warm, airy feel of the space. Downstairs, you’ll find a cozy rec room and your very own sauna—perfect for unwinding after a day on the lake. Additional exterior storage includes a workshop and shed, both conveniently accessible from outside. Don’t miss this rare opportunity to own a piece of paradise on Lake Wahnapitae—where peace, privacy, and outdoor adventure await! (id:47351)
907 Bridge Avenue
Windsor, Ontario
WELCOME TO THIS FULLY RENOVATED HOME NEAR UNIVERSITY OF WINDSOR. IDEAL FOR FIRST-TIME HOME BUYERS OR INVESTORS. UPDATED WITH NEW APPLIANCES. MAIN FLOOR HAS 3 BEDROOMS, 1 BATHROOM AND KITCHEN. WALKING DISTANCE TO THE UNIVERSITY, EASY ACCESS TO THE BRIDGE, PUBLIC TRANSIT, AND MAJOR SHOPPING AREAS. PREVIOUSLY RENTED FOR $1800/MONTH PLUS UTILITIES.DO NOT MISS OUT! (id:47351)
699 Charlotte Street
Windsor, Ontario
WELL ESTABLISHED CONVENIENCE STORE, GREAT CORNER IN HEAVY RESIDENTIAL AREA, OWNER RETIRING AFTER 32 YEARS, FRONT PARKINGS, EXCELLENT FAMILY BUSINESS, CONTACT AGENT FOR ADDITIONAL INFORMATION (id:47351)
907 Bridge Avenue
Windsor, Ontario
WELCOME TO THIS FULLY RENOVATED HOME NEAR UNIVERSITY OF WINDSOR. IDEAL FOR FIRST-TIME HOME BUYERS OR INVESTORS. UPDATED WITH NEW APPLIANCES. MAIN FLOOR HAS 3 BEDROOMS, 1 BATHROOM AND KITCHEN. WALKING DISTANCE TO THE UNIVERSITY, EASY ACCESS TO THE BRIDGE, PUBLIC TRANSIT, AND MAJOR SHOPPING AREAS. PREVIOUSLY RENTED FOR $1800/MONTH PLUS UTILITIES.DO NOT MISS OUT! (id:47351)
V/l Oke Drive
Lasalle, Ontario
Welcome to Villa Oaks LaSalle's newest upscale enclave of large executive sized lots with good depth. 60 single family lots to choose from. Close to marinas and Event center. Some executive lots back onto parkland and protected wooded area. Possible builder terms available to qualified buyers. Contact REALTOR® for more info or visit REALTOR® website. (id:47351)
V/l Oke Drive
Lasalle, Ontario
Welcome to Villa Oaks LaSalle's newest upscale enclave of large executive sized lots with good depth. 60 single family lots to choose from. Close to marinas and Event center. Some executive lots back onto parkland and protected wooded area. Possible builder terms available to qualified buyers. Contact REALTOR® for more info or visit REALTOR® website. (id:47351)
V/l Oke Drive
Lasalle, Ontario
Welcome to Villa Oaks LaSalle's newest upscale enclave of large executive sized lots with good depth. 60 single family lots to choose from. Close to marinas and Event center. Some executive lots back onto parkland and protected wooded area. Possible builder terms available to qualified buyers. Contact REALTOR® for more info or visit REALTOR® website. (id:47351)
V/l Oke Drive
Lasalle, Ontario
Welcome to Villa Oaks LaSalle's newest upscale enclave of large executive sized lots with good depth. 60 single family lots to choose from. Close to marinas and Event center. Some executive lots back onto parkland and protected wooded area. Possible builder terms available to qualified buyers. Contact REALTOR® for more info or visit REALTOR® website. (id:47351)
6058 Tecumseh Road East
Windsor, Ontario
ATTENTION INVESTORS OR SOMEONE LOOKING TO START YOUR OWN BUSINESS. HERE IS AN OPPORTUNITY TO OWN THIS COMMERCIAL APPROX 4400 SQ FT BUILDING IN NEED OF RENOVATION. WITH FRONT 5 PARKING & APPROX 10 PARKING AT BACK OF BUILDING. GREAT LOCATION AT THE CORNER OF TECUMSEH RD E & JEFFERSON. HIGH TRAFFIC EXPOSURE. CONTACT REALTORS® FOR MORE INFO. (id:47351)
716 Brownstone Unit# 508
Tecumseh, Ontario
Welcome to Beachside-Lakeshore, newer luxury condos for lease in Essex County's most walkable location. Modern 6 story, 58 unit building offers stunning 1&2 bedroom suites and the opportunity for seniors to live in an active community featuring live-in manager, community gardens, organized social & fitness activities, and pavilion. Suites featuring 9ft ceilings, gorgeous kitchens with crown molding, quartz counters, tile backsplash, stunning ensuite baths with Euro glass/tile showers, in-suite laundry, impressive stainless steel appliance package, balcony and much more. Located in the perfect location where you can walk to shops, pharmacies, grocery stores, restaurants, LCBO, the beautiful waterfront at Lakewood Park, plus easy commuting with quick access to EC Row Expressway and the 401. Tenant is responsible for utilities. Application and credit check required. (id:47351)
154 Durham Street
Sudbury, Ontario
Nice niche business for sale downtown Sudbury. The Candy Store has been a fixtures in the city for years and the current owner is looking to sell and retire. Ideal enterprise for an owner/operator. Good cash flow and profit. Inventory would be in addition to the selling price of the business. Long term lease in place at attractive rate. (id:47351)
716 Brownstone Unit# 405
Tecumseh, Ontario
Welcome to Beachside-Lakeshore, newer luxury condos for lease in Essex County's most walkable location. Modern 6 story, 58 unit building offers stunning 1&2 bedroom suites and the opportunity for seniors to live in an active community featuring live-in manager, community gardens, organized social & fitness activities, and pavilion. Suites featuring 9ft ceilings, gorgeous kitchens with crown molding, quartz counters, tile backsplash, stunning ensuite baths with Euro glass/tile showers, in-suite laundry, impressive stainless steel appliance package, balcony and much more. Located in the perfect location where you can walk to shops, pharmacies, grocery stores, restaurants, LCBO, the beautiful waterfront at Lakewood Park, plus easy commuting with quick access to EC Row Expressway and the 401. Tenant is responsible for utilities. Application and credit check required. (id:47351)
257 Ratter Lake Road
Markstay-Warren, Ontario
A rare opportunity to own 200 acres of vacant land with a rich history – once home to the Silver Styx Golf Course. Though the course has been abandoned, the land still holds tremendous potential. With a mix of cleared areas, gentle rolling terrain, and natural landscapes, this property is ideal for recreational use, a private estate, or future development. Whether you're looking to build, invest, or simply enjoy the outdoors, this is a unique canvas ready for your vision. (id:47351)
121 Charlotte Avenue
Chelmsford, Ontario
Approximately 45,200 sq ft Brick building formerly known as Chelmsford Public School with 9.24 acres +-. Amenities included classrooms ,gym with high ceilings, library, mechanical rooms, several bathrooms. Under documents is a roof report, building layout ,condition assessment report,etc. (id:47351)
401 Parent Avenue
Windsor, Ontario
ATTENTION INVESTORS, THIS WELL MAINTAINED 9 + 2 UNIT PROPERTY NEAR THE HEART OF WINDSOR BOASTS STRONG INCOME POTENTIAL. CONVENIENTLY LOCATED WITHIN WALKING DISTANCE TO RIVERSIDE DRIVE WALKING TRAILS AND MINUTES TO DOWNTOWN AND RESTAURANTS IN WALKERVILLE AND LITTLE ITALY. SHORT DRIVE TO UNIVERSITY OF WINDSOR, ST CLAIR COLLEGE DOWNTOWN CAMPUS & U.S BORDER. FEATURING 4 X 2 BED, 5 X 1 BED, 1 X BACHELOR & 1 x OFFICE UNITS. DETAILED NEIGHBOURHOOD REPORT ATTACHED. LTA APPLIES ALLOW 24 HOURS FOR ALL SHOWINGS, SELLER MAY DECLINE ANY OFFERS INCLUDING PREEMPTIVES. POSSIBLE SELLERS FINANCING AVAILABLE WITH PROPER DOWN PAYMENT. CONTACT US TODAY FOR MORE INFO & TO BOOK A PRIVATE TOUR! (id:47351)
4625 Huron Church Line
Lasalle, Ontario
Exceptional Opportunity in LaSalle! This spacious lot, measuring 47.89 ft x 75 ft x 119.72 ft, offers a prime location to build the home of your dreams. Situated in one of LaSalle's most desirable neighborhoods, it boasts easy access to Windsor, the U.S. border, and major highways, perfect for those who commute. Just minutes from the scenic Seven Lakes, this lot is surrounded by a vibrant, growing community and is within close proximity to top schools and essential amenities. Don't miss out on this rare chance to secure a piece of LaSalle's finest real estate! Buyer to perform due diligence, and building departments requirements with the Town of LaSalle. (id:47351)
170 Mcnaughton Avenue West
Chatham, Ontario
Incredible opportunity to own one of Chatham’s most recognized and reputable Chinese take-out restaurants! Dragon Chinese Food has been serving the community for over 20 years and is ready for its new owners. Located in a high-visibility area with strong customer loyalty and consistent sales. Fully equipped and operating, this business includes all chattels (equipment list available upon request) and benefits from a recently renewed lease. Major updates include a new exhaust fan and walk-in cooler fan, two significant expenses taken care of. The space offers potential for a small grocery area at the front, providing room for expansion and additional revenue. The current owner is willing to stay on for training to support a smooth transition. Don’t miss your chance to take over this long-standing business with deep community roots. (id:47351)
6 Eley Road
Iron Bridge, Ontario
Discover your perfect Northern escape at 6 Eley Road in Iron Bridge! This inviting 2-bedroom, 1 bath bungalow offers comfort and easy living with a spacious, well-kept yard ideal for outdoor enjoyment and a detached garage for convenient storage. Set on a quiet street in a friendly small town community, you’re less than 20 minutes from all the shops, dining, and amenities of Blind River. Enjoy a relaxed lifestyle with nearby scenic trails, fishing, boating, and year-round recreation along the beautiful Mississagi River. Whether you’re a first-time buyer looking for a great starter home, downsizing for retirement, or searching for a comfortable retreat, this move-in-ready property offers the perfect blend of value and lifestyle. Don’t miss your chance to make 6 Eley Road your new home—book your viewing today! (id:47351)
V/l Gilroy St (West)
Lasalle, Ontario
Incredible opportunity to acquire six prime lots (321–326, Plan 930) totaling approximately 0.41 acres in the rapidly growing Town of LaSalle. This regularly shaped parcel offers dual frontage—180 ft on Gilroy and 100 ft on Walter St (west side)—across two unopened road allowances. The land is partially wooded, with the west side currently open and farmed, offering flexibility for future access and development. This unique blend of wooded and cleared space enhances both visual appeal and investment potential. Located just steps from the dynamic Vollmer Complex and metres from Laurier Parkway (slated for expansion to four lanes), the property sits within the Howard Bouffard Secondary Plan, LaSalle’s key growth corridor. Draft plans for the area project over 20,000 new residents, along with mixed-use and high-density development. For a rare land assembly, combine with adjacent MLS®#: 25019597 (12 additional lots) to create a strategic 18-lot package within the same development corridor. The site’s proximity to future residential and commercial nodes positions it as a standout opportunity for developers, investors, or land bankers. Buyer to independently verify all information. No representations or warranties are made by the Seller or Brokerage. All due diligence regarding zoning, future use, access, services, and development potential is the responsibility of the Buyer. (id:47351)
V/l Gilroy St (East)
Lasalle, Ontario
Exceptional opportunity to acquire 12 fully wooded lots within the urban boundary of the rapidly growing Town of LaSalle. Located just 100m from Laurier Parkway (future 4-lane expansion) and under 500m from the Vollmer Complex, this site boasts strong future potential. Positioned in the heart of the Howard Bouffard Secondary Plan—LaSalle’s primary growth district—the lots front onto two unopened road allowances, offering flexible future access and exposure. These parcels lie near proposed high-density mixed-use and commercial developments, adding strategic long-term value. For larger-scale opportunities, buyers may also consider combining with the adjacent 6-lot offering (MLS®#: 25019599), creating a rare 18-lot assembly within the same development corridor. Buyer to verify all information independently. No representations or warranties made by the Seller or the Brokerage. All due diligence regarding zoning, future use, access, services, and development potential is the responsibility of the Buyer. (id:47351)
66 Tweedsmuir Avenue
Sarnia, Ontario
Charming corner-lot home perfect for families or investors! Fully fenced front yard and private backyard along Germain St offer great outdoor space. Upstairs has 3 beds, 1 bath, private entrance, kitchen with new tile, laundry, new vinyl flooring, and recessed lights in the living and kitchen. Basement has its own entrance, kitchen, laundry—ideal for rental or extended family. No carpet in the home; basement has tile and vinyl, including new vinyl in the bedroom. Currently tenanted; quick vacant possession available. Includes 1.5-car garage and wide driveway for two vehicles. Just a 5-min walk to Queen Elizabeth & Holy Trinity schools, and 10 mins to Real Canadian Superstore—one of Sarnia’s main shopping hubs. Move-in ready and full of potential! (id:47351)
2570 Ouellette Avenue
Windsor, Ontario
Rare 13,500' building for sale.just south of Eugenie St., high profile location near many key retail & professional office buildin gs. Zoned MD 1.2, currently developed for retail/showroom purposes, but could be converted to other uses - including medical, business office, equipment rental/light repair shop, food catering/processing or warehousing - includes truck loading dock and potential to add grade level OH doors. Site approx. 1.45 ac & building could be expanded. Call to arrange a tour ! (id:47351)
895 Pillette
Windsor, Ontario
Attention Investors! Full brick 2.5 storey legal duplex zoned RD3.1 located in Pillette village with tons of potential. Main floor rents at $1,230/m+hydro and features 3 good sized bds & 1-4pc bth with a full finished basement. Top floor rents at $786.12/m+hydro and features 2bd with a huge loft & 1-4pc bth, and a large newly built deck for a secondary entrance. Low monthly expenses, all electric house with 2 hydrometers and no gas meter, copper water lines & electrical wiring. The property also contains a deep backyard of 129.00 Feet stretching from Pillette to Arthur for potential future lot severance. Buyer to confirm. Walking distance to restaurants and shopping on Wyandotte, & Reaume park at Riverside Drive. (id:47351)
895 Pillette
Windsor, Ontario
Attention Investors! Full brick 2.5 storey legal duplex zoned RD3.1 located in Pillette village with tons of potential. Main floor rents at $1,230/m+hydro and features 3 good sized bds & 1-4pc bth with a full finished basement. Top floor rents at $786.12/m+hydro and features 2bd with a huge loft & 1-4pc bth, and a large newly built deck for a secondary entrance. Low monthly expenses, all electric house with 2 hydrometers and no gas meter, copper water lines & electrical wiring. The property also contains a deep backyard of 129.00 Feet stretching from Pillette to Arthur for potential future lot severance. Buyer to confirm. Walking distance to restaurants and shopping on Wyandotte, & Reaume park at Riverside Drive. (id:47351)
981 County Rd 2 Unit# 510
Lakeshore, Ontario
The perfect Airbnb getaway or vacation home! Welcome to this charming mobile home located in a prestigious golf course community, offering the ideal blend of relaxation and recreation. This 2-bedroom home sleeps 6, with the second bedroom featuring bunk beds, and includes a primary suite with an ensuite bath for added comfort. The fully equipped kitchen boasts a central island, ample storage, and raised ceilings that enhance the open and airy feel. Outside, the spacious deck provides the perfect spot to unwind and take in the breathtaking views of the golf course. With its prime location, serene atmosphere, and luxurious amenities, this home is a hole-in-one for anyone seeking a peaceful retreat or seasonal rental income. Don't miss the chance to experience golf course living at its finest-schedule a showing today and embrace a life of leisure and luxury! (id:47351)
981 County Rd 2 Unit# 613
Lakeshore, Ontario
Welcome to the St. Lawrence Park Model Home at Rochester Place Golf Club & Resort, offering the perfect blend of comfort and style in a prestigious, private community. This fully furnished 2-bedroom home features a bar-style eat-in kitchen, ideal for casual dining and entertaining. With raised ceilings throughout, the home feels open and airy, while ample storage space ensures everything has its place. The beautifully landscaped exterior creates a serene and inviting atmosphere, perfect for relaxation or enjoying the outdoors. Whether you're looking for a seasonal retreat or a comfortable home base, this charming park model offers a low-maintenance lifestyle with all the amenities of a top-tier resort, including access to the golf course, pool, and more. (id:47351)
981 County Rd 2 Unit# 529
Lakeshore, Ontario
Welcome to the Euro Villa Park Model Home at Rochester Place Golf Club & Resort, where comfort meets style in a prestigious, private community. This fully furnished 2-bedroom home features a bar-height eat-in kitchen island, perfect for casual dining and entertaining. The home boasts raised ceilings, creating a spacious and airy feel, while ample storage ensures you have room for all your essentials. The beautifully landscaped exterior offers a peaceful retreat to enjoy the outdoors. With all the amenities Rochester Place has to offer, including access to the golf course, pool, and more, you can indulge in a relaxing and active lifestyle all summer long. The park is open from May to October, making this the perfect seasonal getaway or home base for your next adventure. (id:47351)
981 County Rd 2 Unit# 200
Lakeshore, Ontario
This is the seasonal retreat you've been dreaming of, located in the highly sought-after Rochester Place Resort in Essex County, just a short drive from Windsor. This turnkey property is nestled within a private, gated community and sits directly across from the canal. Enjoy the convenience of a covered porch where you can easily dock your boat, with quick access to Lake St. Clair. Inside, you'll find a cozy living area, a fully equipped kitchen, and a peaceful bedroom. Step outside to a concrete patio, fire pit, and beautifully landscaped surroundings. The resort offers a range of amenities, including an outdoor pool, a playground, and the Rochester Place Golf Club next door, providing seasonal access at an excellent rate. The park is open from May to October, offering the perfect seasonal escape. (id:47351)
981 County Rd 2 Unit# 602
Lakeshore, Ontario
Attention Canadian Snowbirds! This exclusive, gated community offers a private, low-maintenance lifestyle from May to October, complete with activities like golfing, bingo, live music, and access to a heated saltwater pool, an on-site restaurant, and a private canal for boating—just minutes from Lake St. Clair. This spacious 2-bedroom park model sleeps 6, with the second bedroom featuring bunk beds. It comes fully furnished, including a kitchen with appliances, a fireplace, a new mini-split system, and immediate possession. With upgrades like vaulted ceilings and high-end cabinetry, it’s the perfect summer getaway or Airbnb rental for extra income! (id:47351)
981 County Rd 2 Unit# 603
Lakeshore, Ontario
The perfect Airbnb getaway or vacation home! Welcome to the ultimate golf lover's retreat. This charming mobile home is nestled in a prestigious golf course community, offering a unique opportunity to live and play in style. With its prime location and breathtaking views, this home is a hole-in-one for those seeking a peaceful, luxurious lifestyle. The home sleeps 6 and features a full bath with a tub, a bar-height kitchen island, ample storage, and additional pull-out cargo storage for convenience. The raised ceilings create a spacious, open feel throughout. Step inside to a cozy living area, a fully equipped kitchen, and a serene bedroom. Outside, the spacious deck provides the perfect spot to unwind while enjoying the scenic views. Whether you're looking for a personal retreat or a seasonal rental property, this home offers it all. Don’t miss the chance to experience golf course living at its finest—schedule a showing today and start living a life of leisure and luxury! (id:47351)
