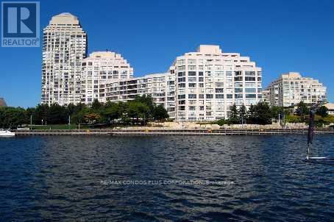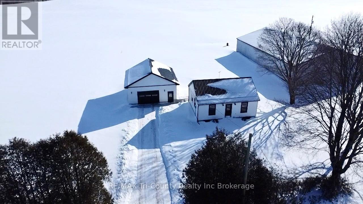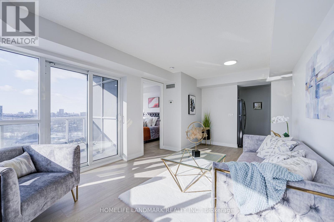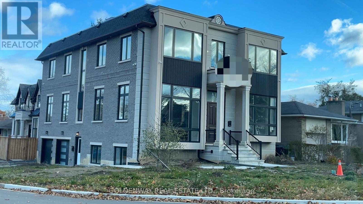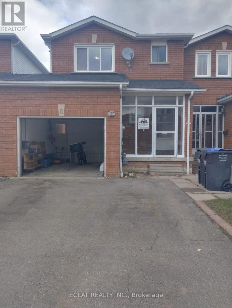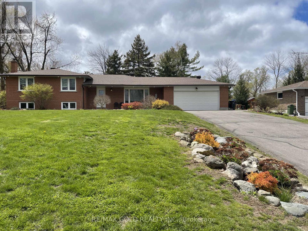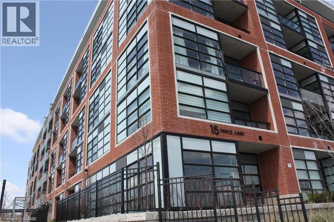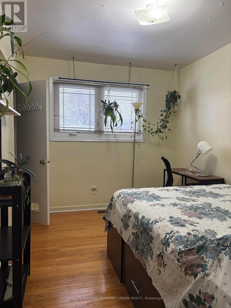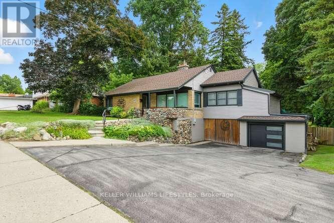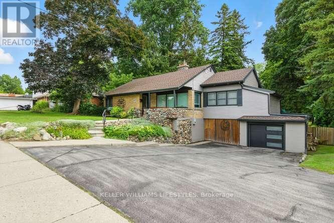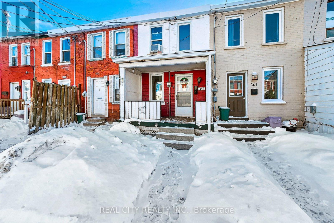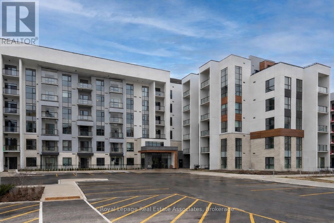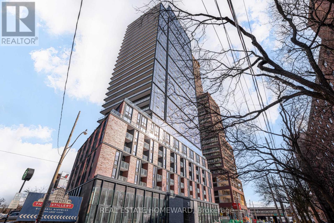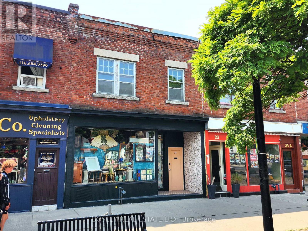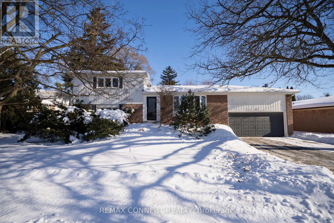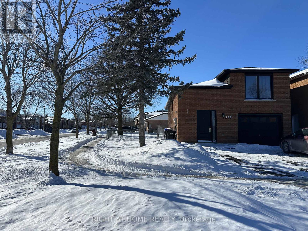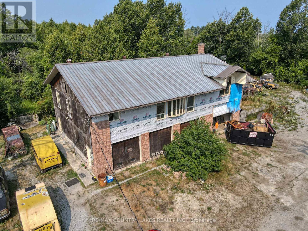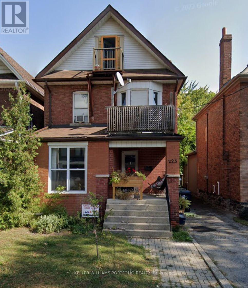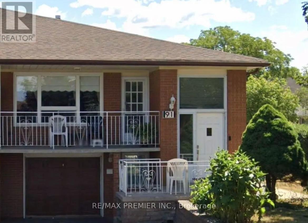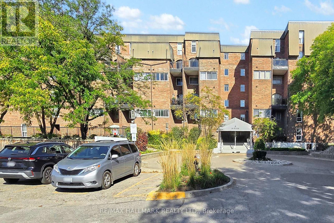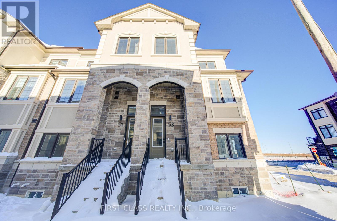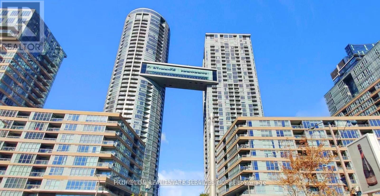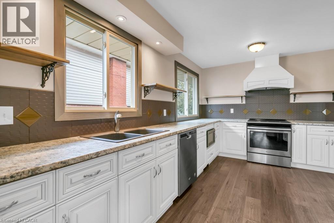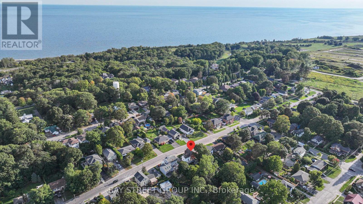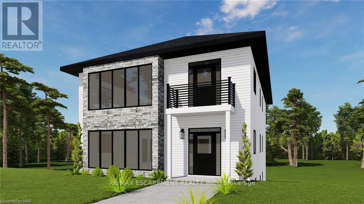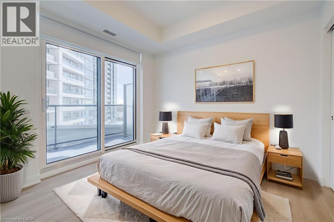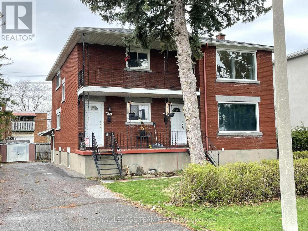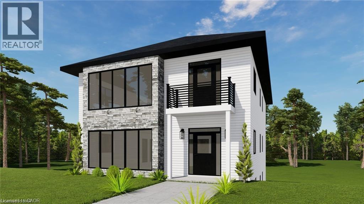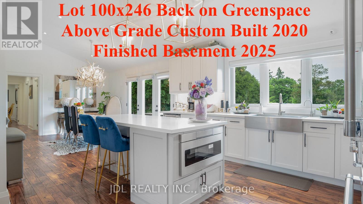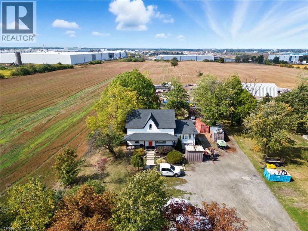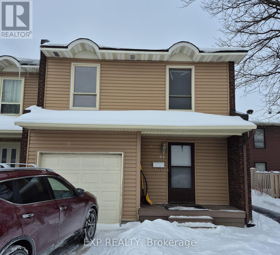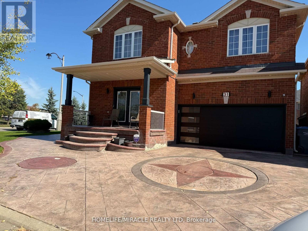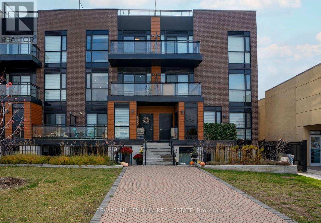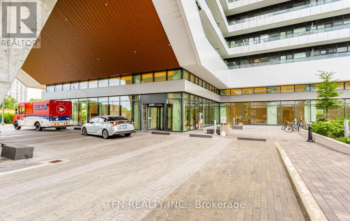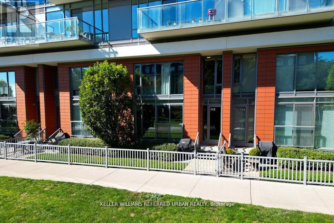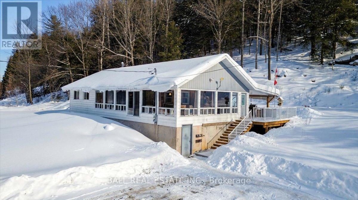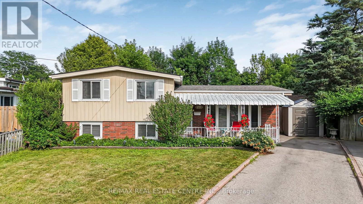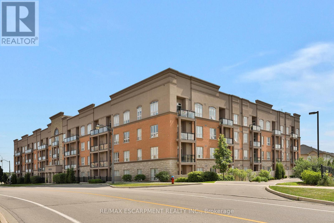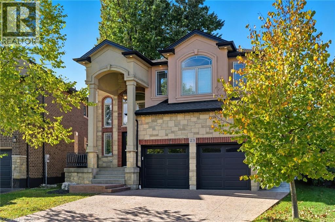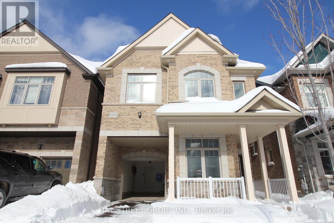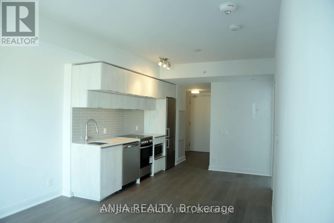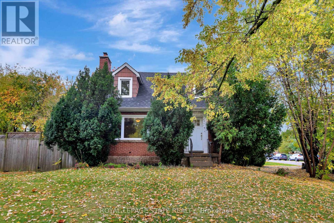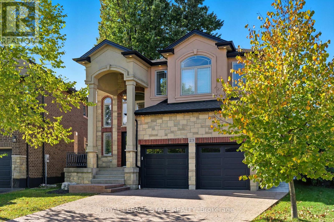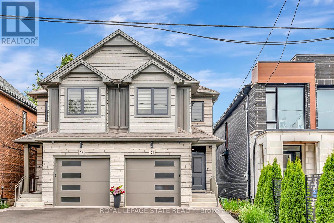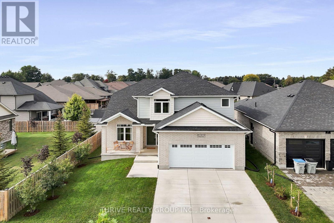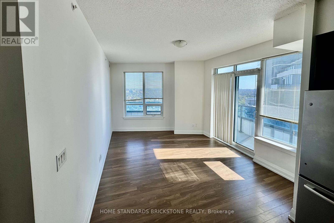1016 - 2261 Lake Shore Boulevard
Toronto, Ontario
Marina Del Rey Surrounded By Lake & Parkland, Spectacular Lake View , Renovated!! Unobstructed Waterview, Easy Downtown Access & All Major Highway!! Approx 915 Sq Ft One Bedroom + Large Den * All Utilities + Internet, Parking Locker Included! Overlooking The Marina at The Waterfront. (id:47351)
564 5th Concession Enr Road
Norfolk, Ontario
Welcome to this charming country property set on a spacious 0.52-acre lot, offering peaceful rural living with modern updates. This 3-bedroom, 2-bath home features approximately a total of 1500 sq ft of well-designed living space and has seen extensive renovations in recent years, including a new metal roof, updated kitchen, bathrooms, bedrooms, electrical, plumbing, windows, doors, gas furnace, water heater, insulation, drywall, well with pump and a fully finished basement-providing comfort and peace of mind for years to come. A standout feature is the newly built 28' x 32' detached garage, complete with a standard front garage door and a convenient smaller rear door, ideal for lawn equipment, ATVs, or quads. Enjoy scenic views overlooking open fields and mature trees, all located on a quiet country road just a short drive to Lake Erie. This property is a fantastic first-time homebuyer opportunity and an excellent choice for those looking to start out, slow down, or enjoy country living without sacrificing modern conveniences. (id:47351)
1714 - 181 Village Green Square
Toronto, Ontario
Luxury Tridel Condo, Renovated 2 Bedrooms Plus Den (Den can be use as Office Room Or 3rd Bedroom). *** $$$ Upgrades: New Luxury Water Resistant Vinyl Flooring Throughout (2026), Freshly Painted (2026), New Ceiling Lights (2026), New Light Fixtures In Baths (2026). *** Two Full Washrooms And One Parking Spot & Open Balcony. *** Unobstructed South & West View Of Toronto Skyline With The Cn Tower. *** Fantastic Amenities Including Fitness Room, Sauna, Yoga Room, Party Room, And Guest Suites. *** Conveniently Located Near 401, Town Centre. Close To University of Toronto Scarborough, Centennial College. (id:47351)
Walkout Basement Room2 - 43 Page Avenue
Toronto, Ontario
A spacious basement bedroom in a newly rebuilt luxury home in North York. The home was fully rebuilt and offers a modern, high-quality living environment.The room is approximately 190 sq. ft. with a high ceiling, featuring a private ensuite bathroom. Shared kitchen on the main floor. Brand new laundry facilities . One driveway parking space included.All utilities included(water, electricity, and internet).Close to schools, parks, supermarkets, and daily amenities.Ideal for a quiet and responsible tenant seeking a modern, high-quality living space in a highly convenient location. (id:47351)
6 Dutch Crescent
Brampton, Ontario
Welcome to this beautifully renovated, carpet-free 3-bedroom townhome in a highly desirable Brampton neighbourhood, just steps from Sheridan College, Shoppers World Mall, and major everyday amenities. This bright, east-facing residence features laminate and vinyl flooring throughout and a thoughtfully designed layout ideal for comfortable modern living.The spacious primary bedroom offers a private ensuite and walk-in closet, while the additional bedrooms each include their own closets. Additional highlights include a cozy fireplace, modern functional appliances, and a covered glass porch-perfect for year-round enjoyment. Semi-attached for added privacy, the home also provides exceptional parking with a four-car driveway, as the garage is designated for storage and basement access.Ideally situated close to schools, parks, public transit, and shopping. Available immediately with a minimum one-year lease required. A++ tenant profile preferred. (id:47351)
19682 Airport Rd Road
Caledon, Ontario
4 Big Bedrooms And 3 bath in the house. Bright & Spacious Home Features A Great Layout With Ample Natural Light, Breathtaking Views From Your Kitchen, Family & Room Bedrm. A Large Living, Dining & Family Rm With Open Concept Kitchen. More Then 10 Car Driveway. Private Backyard, Relax In Your Very Own Retreat, Surrounded By Mature Trees. Enjoy The Fresh Air While Listening To The Sounds Of Nature. (id:47351)
15 Prince Albert Boulevard Unit# 608
Kitchener, Ontario
Welcome to Victoria Commons. Large, Top Floor, beautiful and clean ONE BEDROOM+DEN unit offers high ceilings, modern laminate flooring, floor to ceiling windows, large balcony, stainless steel appliances with stone counter-tops in the kitchen and in suite laundry. Unit comes with one UNDERGROUND PARKING spot and a locker. Suites are separately metered with the energy-efficient Geo-thermal heating/cooling system. Located between Downtown Kitchener and Uptown Waterloo in a quiet, established neighborhood with just a couple min drive to HWY access, Go Train Station, LRT, School of Pharmacy and many other amenities makes it great place to live and commute. Available for April 1st, 2026. Utilities are extra. Letter of employment, 2 pay stubs, good credit and rental application required. (id:47351)
Room 2 - 140 Rodda Boulevard
Toronto, Ontario
Single Occupancy for FEMALE students or professionals. Room in a home is Move-in ready, washroom shared with 3 tenants. *Very close to Centennial College Morningside (1.6 kms away) and Univ. of Toronto Scarborough (2.1 kms away) and soon to open U of T Scarborough Academy of Medicine and Integrated Health (1.7 kms away) *Walking distance (4 minutes away) to north and southbound bus stops *Walking distance (6 to 8 minutes away) to shops: No Frills, Food Basics, Shoppers Drug Mart, Dollarama, Tim Hortons, McDonald's, Bulk Barn and many more, banks, and restaurants * 1.7 kms away to Pan Am Sports Centre *Walking distance (10 minutes away) to Morningside Park *Shared kitchen, dining and living rooms with the landlord *Full access to a shared kitchen equipped with appliances and cookware *One parking space available at extra cost $100/month. All utilities are included in cost of rent.The Landlord will equip the room with its own mini fridge. *Absolutely NO PETS/ NO SMOKING, NO VAPING / NO ALCOHOL/ NO OVERNIGHT GUEST (id:47351)
577 Wonderland Road N
London North, Ontario
Your own personal oasis in the heart of the city! Set within the highly sought-after Oakridge neighbourhood, this 1.45-acre property also presents a rare development opportunity! Located north of the Thames River and backing onto a meandering creek, this home features 2+1 comfortable sized bedrooms and two bathrooms, hardwood floors, a bright living room with large windows & electric fireplace, dining room, and sunroom overlooking the expansive backyard. Finished lower level with family room offering a large above grade picture window, bedroom and bath. Additional features include attached garage, handy breezeway and a 20' x 40' heated concrete pool. A sizable parcel in a well-established area, this property offers flexibility for future use while benefiting from a prime location and surrounding natural features. Opportunities of this scale and setting are increasingly limited. (id:47351)
577 Wonderland Road N
London North, Ontario
Your own personal oasis in the heart of the city! Set within the highly sought-after Oakridge neighbourhood, this 1.45-acre property also presents a rare development opportunity! Located north of the Thames River and backing onto a meandering creek, this home features 2+1 comfortable sized bedrooms and two bathrooms, hardwood floors, a bright living room with large windows & electric fireplace, dining room, and sunroom overlooking the expansive backyard. Finished lower level with family room offering a large above grade picture window, bedroom and bath. Additional features include attached garage, handy breezeway and a 20' x 40' heated concrete pool. A sizable parcel in a well-established area, this property offers flexibility for future use while benefiting from a prime location and surrounding natural features. Opportunities of this scale and setting are increasingly limited. (id:47351)
163 Olive Avenue
Oshawa, Ontario
Discover this unique 1+ bedroom freehold townhouse, ideal for first-time buyers, young professionals, or downsizers seeking a move-in-ready home with no condo fees. Owner-occupied and meticulously maintained, this property offers one of the most spacious one-bedroom layouts on the market, featuring an additional room perfect for a home office, recreation space, or guest bedroom, plus a basement for extra storage or customization. The home is carpet-free, includes two built-in closets, and boasts a recently renovated bathroom (2023) with a spacious layout and updated bathtub. Step outside to a private fenced backyard with a gazebo, shed, and direct access to Cowan Park through the back gate, offering a peaceful green-space backdrop. Additional recent updates include shingles (2024) and a front porch floor (2025). as well as Kitchen cabinets and countertop (2026). Centrally located in a prime area, you're just minutes from Highway 401, the GO Station, Oshawa Centre Mall, Durham Transit, and nearby walking and biking trails-a perfect blend of comfort, convenience, and community. (id:47351)
109 - 470 Gordon Krantz Avenue
Milton, Ontario
Available April 1. Experience refined modern living in this elegant and spacious 1-bedroom, 1-bathroom ground-floor condo, located in the prestigious Walker community of Milton. Offering 557 sq. ft. of thoughtfully designed interior living space, complemented by an impressive 248 sq. ft. private patio, this residence delivers a seamless blend of sophistication, comfort, and functionality. The contemporary open-concept layout is enhanced by soaring 9-foot ceilings, creating a bright and airy atmosphere throughout. Includes one underground parking space and one locker for added convenience. Residents enjoy access to exceptional, hotel-inspired amenities including a state-of-the-art fitness centre, beautifully appointed social lounge, rooftop terrace, tranquil courtyard, and 24-hour concierge service. Ideally positioned steps from parks and scenic trails, and conveniently close to upscale shopping, dining, top-rated schools, hospitals, GO transit, and major highways-offering effortless connectivity for today's lifestyle. An exceptional opportunity to lease a luxury residence in one of Milton's most sought-after communities. (id:47351)
2104 - 35 Parliament Street
Toronto, Ontario
Welcome to this brand new corner unit! Sun-filled, spacious suite featuring 3 bedrooms, 2 full bathrooms and an open concept layout. Clear view of lake Ontario and the CN Tower. The Goode offers an amazing opportunity to live in downtown Toronto, steps to the Distillery district. The Goode has 24 hr concierge, a pool, game room, gym, lounge room, party rooms, outdoor space w/ BBQs and a co-working space for those who work from home! Steps to restaurants, shops, parks, markets! Parking included w/ an electric charger! (id:47351)
21 St. John's Road
Toronto, Ontario
Mixed-use property featuring commercial space on the main floor with residential above comprising of approx 2,000 sf plus basement with parking off the lane in the rear. Part of small enclave of storefronts ideally located on a side street just off Dundas St. West situated across from a parkette in the vibrant Junction area - a fabulous retail, dining, and transit hub. 21 St. John's Road unique location makes this property an ideal candidate for a buyer looking for: a live/work opportunity, an investment, or an owner-operator seeking a foothold in one of Toronto's most dynamic neighbourhoods. Unlock the potential of this original gem - a rare find ready to be transformed into your vision. The property will be vacant on closing. (id:47351)
317 Sunset Drive
Oakville, Ontario
Welcome to 317 Sunset Drive, a beautifully maintained detached home set on a generous 75 x 120 ft lot, surrounded by mature trees in one of Oakville's most sought-after neighbourhoods. Immerse yourself in the unique "country in the city" private backyard setting as this classic 1970s four-level backsplit offers timeless design, generous space, and exceptional functionality. The home features three spacious bedrooms, a double car garage, and parking for up to six vehicles. Inside, you'll find an updated kitchen, 2.5 renovated bathrooms, wide plank flooring and a bright, inviting family room enhanced with smooth ceilings and pot lights. Large windows throughout the living room and kitchen flood the home with natural light. Ideally located close to top-rated schools, everyday amenities, minutes to Lake Ontario, and with quick access to the QEW, this property offers the perfect balance of space, comfort, and convenience. This is the one you won't want to miss! (id:47351)
Upstair Floor - 388 Parkwood Avenue
Bradford West Gwillimbury, Ontario
Fabulous,Functional And Bright 3 Bedroom 1 Wash/R Detached Home Located In South Bradford.Fully Fenced Back Yard. ** This is a linked property.** (id:47351)
31254 Lake Ridge Road
Georgina, Ontario
Unleash The Hobbyist in You! Collect Antique Cars and Trucks With Plenty of Room For Storage. This 28 Year Old Raised Bungalow With Built in 3 Car Shop in the Basement Offers Good Space & Only One Working Garage Door, 2400 Sq. Ft Incomplete Upper Living Space Featuring 3 Bedrooms, 1 x4 Piece Bath, 1 Den/Office W/Out a Window, Kitchen Pantry, Many Light Fixtures Never Installed, Brick front & Vinyl Siding Partially Finished, Right of Way Driveway from Lakeridge Rd With No Road Frontage, Needs TLC, World Class Snowmobiling, Lake Simcoe Boating and Fishing, Parks, Recreation, All within Minutes Only 30 Minutes from 404. (id:47351)
Basement - 223 Fairview Avenue
Toronto, Ontario
Located in the wonderful The Junction neighborhood and close to High Park, this bright and spacious 1-bedroom unit is available for lease. All utilities + Shared laundry is included in the lease for added convenience. Street parking is available with permit (tenant to obtain permit if required).Walking distance to Toronto Transit Commission, Bloor West Village, libraries, shops, cafes, and more. (id:47351)
106 Sanders Road E
Erin, Ontario
Presenting a brand-new, two-storey corner unit townhome, available for immediate rent in the Township of Erin. This spacious home, similar to a semi-detached house, boasts an office/study room on the main level, which can also serve as an additional bedroom, along with 2.5 washrooms. The kitchen is equipped with brand new stainless steel appliances and features a breakfast bar, perfect for a quick morning bite. Quartz countertops and extended upper cabinets provide optimal storage. The open-concept Great Room, with textured hardwood flooring throughout the main floor, can be utilized as a living/dining combo to suit your needs. A powder room is conveniently located near the front door, complete with a mirrored front closet. The entire second floor is carpeted, except for the washrooms and the laundry room, which is conveniently situated beside the primary bedroom for easy access. All second-floor washrooms also have quartz countertops and ceramic floor tiles. The home features a modern layout with 9-foot ceilings and an upgraded kitchen on the main floor. With parking available for two vehicles, this home is situated in a quiet, family-friendly neighborhood close to top-rated schools, parks, shopping, and local amenities. Located in a desirable area of Erin, just steps from Erin's vibrant downtown, you'll enjoy the peaceful setting near the headwaters of the Credit and Grand Rivers, combining natural beauty with small-town charm.Future connectivity is a bonus with the proposed Highway 413 set to enhance accessibility in the area. This property offers easy access to local favorites including Tin Roof Café, Deborah's Chocolates, Tim Hortons and the popular Busholme patio. Don't miss this unique opportunity to enjoy both lifestyle and location. Check out this never-lived-in home, ready for you to move in. (id:47351)
Upper - 91 Rainbow Drive
Vaughan, Ontario
Prime Location! Spacious 3-Bedroom Raised Bungalow On A Premium Corner Lot. Welcome To This Beautifully Updated, Freshly Painted 3-Bedroom Raised Bungalow, Located On A Quiet, Family-Friendly Street. Featuring A Separate Entrance, This Home Sits On A Large Corner Lot, Offering Plenty Of Space And Privacy. The Bright And Open Kitchen Boasts Stainless Steel Appliances And A Cozy Eat-In Area, Perfect For Casual Dining. The Dining Room, Combined With The Living Space, Is Highlighted By Pot Lights And Opens Up To A Lovely Balcony-Ideal For Relaxation Or Entertaining. The Home Offers 3 Generous-Sized Bedrooms, Each Filled With Natural Light, And An Updated Washroom For Added Convenience. Close Proximity To Hwy 427, 407, 400 Makes Commuting Easy. Plus, Enjoy Quick Access To Transit, Top-Rated Schools, And Parks. Key Features: Freshly Painted Throughout. Spacious, Bright Living Areas. Large Corner Lot With Separate Entrance. Updated Kitchen With Stainless Steel Appliances And Eat-In Area. Pot Lights In Dining And Living Area, With Walkout To Balcony. Convenient Access To Major Highways And Transit. Nearby Schools, Parks, And Family-Friendly Amenities (id:47351)
316 - 16 Elgin Street
Markham, Ontario
Location! Location! Location! Upgraded Two-Level Condo Apartment Offering Over 1000 Sqft & Two Private Balconies. Perfectly situated just steps from Yonge Street, this upgraded home combines functionality, comfort, and convenience with new flooring and fresh paint throughout. Step into the spacious main level featuring a bright kitchen with ample cabinetry, plenty of counter space, a centre island with breakfast bar, and existing appliances such as fridge, stove, and dishwasher. The open-concept living and dining area is ideal for entertaining, with a seamless walk-out to the main-level balcony. A versatile additional room on this floor offers flexibility as a home office, guest room, or bedroom. Upstairs, the primary suite boasts a large walk-in closet with custom organizers, a 4-piece ensuite with soaking tub and shower, and direct access to a private upper-level balcony. A dedicated laundry room with a full-sized washer and dryer completes the upper level. This unit includes underground parking conveniently located near the elevator. Maintenance fees cover most utilities including hydro, water, heat, cable TV, and internet, delivering excellent value. Residents have access to a range of building amenities including an indoor pool, sauna, recreation room, and visitor parking. Nestled in a prime Thornhill neighborhood, enjoy close proximity to Centrepoint Mall, top-rated schools, parks, public transit, and major highways, making commuting and daily living a breeze. Don't miss this fantastic opportunity to own a spacious condo in a highly sought-after area. Property is being sold as is/where is. (id:47351)
53 Peace Lane
Richmond Hill, Ontario
Brand new luxury Treasure Hill Double Car GarageTownhouse, 4 bedrooms + 3.5 bathrooms, end unit with extra lawn spaces, Modern design & hign-end finishing inside. 9 ft ceilings throughout, bright, open concept, Modern kitchen with quartz countertops, large kitchen island, built in stainless steel appliances, spacious living & dining area on 2nd flr, 3 bedrooms on 3rd floor & one entertainment Room or guest room on ground flr with one full bathroom. Vinyl floor, lots of upgrade , Walk out to balcony with unobstructed view. Don't miss this opportunity to own a brand-new 4-bedrooms end-unit townhouse in a highly prestigious area. Easy access to 404 highway. potl: $99.95 monthly (id:47351)
622 - 21 Iceboat Terrace
Toronto, Ontario
Experience Downtown Toronto Living. Beautiful Newly Renovated Studio In Parade II Condos At CityPlace! Steps To TTC, Supermarkets, The Waterfront, Rogers Centre, CN Tower, Union Station, The PATH, And Countless Restaurants & Shops. This Bright And Functional 450 Sq.Ft. Studio Features Floor-To-Ceiling Windows, Laminate Flooring Throughout, And A Modern Kitchen. Enjoy Resort-Style Amenities Including A 25M Indoor Pool, State-Of-The-Art Gym, Yoga Studio, Party Room With Wi-Fi, Theatre, Games Room, Pet Spa & More. (id:47351)
62 Windsor Street Unit# A
Guelph, Ontario
GORGEOUS THREE (3) BEDROOM apartment with LUXURY GOURMET KITCHEN, MODERN FULL BATHROOM & SELF-CONTAINED LAUNDRY! Set in a quiet neighbourhood, close to parks, schools & trails, this home has it all! Upon entering you'll notice a bright & airy OPEN CONCEPT LIVING & DINING ROOM flowing seamlessly to a STUNNING KITCHEN - the PERFECT LAYOUT for everyday living and entertaining! Light pours through massive south facing windows illuminating GLEAMING HARDWOOD FLOORS & TASTEFUL DECOR. Three generous bedrooms, convenient laundry & a beautiful bathroom round out this level. Surrounded by multiple shopping centres containing an LCBO, Wal-Mart, Banks, Grocery Stores, Restaurants & more! TWO (2) PARKING SPOTS, AIR CONDITIONING & MORE! Tenant to pay 60% of the utilities. Pictures taken prior to tenants moving in. (id:47351)
64 Sherbourne Street
Port Hope, Ontario
Solid brick 2-storey home offering 2+1 bedrooms with the potential to easily convert to up to 4 bedrooms to suit your needs. Located in a highly sought-after, family-friendly neighbourhood in historic Port Hope, this spacious and versatile home is ideal for growing families, those needing a nursery or home office, or anyone seeking flexible living space. Features include a 4-piece bathroom on the upper level and a convenient 3-piece bathroom on the main floor. Enjoy a bright, inviting layout with ample room to personalize. Step outside to a large back deck overlooking an oversized, private yard-perfect for entertaining, gardening, or relaxing in your own outdoor retreat. A rare opportunity to enjoy space, comfort, and flexibility in an exceptional location. (id:47351)
84 St Joseph's Drive
Hamilton, Ontario
Premium residential building lot in the heart of the Hamilton, this 35 x 104 Ft fully serviced property offers proposed plans for a legal triplex or 4-plex without the need for minor variances or minimum parking requirements. The sale includes a complete set of permit-ready architectural and engineering drawings already approved. With direct street access from both ends of the lot, this unique property is available now with some of the most competitive & affordable land pricing in the city. Situated just steps from St. Joseph's Hospital and within distance to Hamilton's downtown core - don't miss out on this rare opportunity. (id:47351)
25 Wellington Street S Unit# 808
Kitchener, Ontario
Modern 1 bedroom plus den condo in Duo Tower 3, the newest building at Station Park, located in downtown Kitchener’s Innovation District. Never lived in, the well-planned layout prioritizes everyday livability, with a functional den ideal for a home office, a bright open living space, and a generously sized north-facing balcony that comfortably extends the living area and enjoys morning sun. Contemporary kitchen with quartz counters and stainless steel appliances, in-suite laundry, window coverings including blackout blinds in the bedroom, high-speed internet, one underground parking space, and a private storage locker all included with rent. Residents enjoy access to Station Park’s extensive amenities including a full fitness centre with Peloton studio, swim spa and hot tub, sauna, bowling alley, games and lounge rooms, private dining and entertaining spaces, outdoor terraces with cabanas and BBQs, concierge, parcel lockers, and a pet spa. Steps to the LRT, GO Train, tech offices, shops, restaurants, and daily conveniences. Some photos virtually staged (id:47351)
482 Vernon Avenue
Ottawa, Ontario
Cute 2nd floor apartment with 2 bedrooms, 1 bathroom, spacious living room and front facing balcony. Appliances include stove, fridge, microwave, dishwasher, washer and dryer in unit. Some furniture included: Kitchen table with chairs, kitchen cabinet, microwave table, bed and dressers. Laminate flooring throughout. Parking is not included but is available at $50/month. Pictures taken before tenants moved in. No smoking allowed in building. Close to shopping, Don Gamble Community Center and Rideau High School. Deposit: $4200. Available April 1st. (id:47351)
84 St. Joseph's Drive
Hamilton, Ontario
Premium residential building lot in the heart of the Hamilton, this 35 x 104 Ft fully serviced property offers proposed plans for a legal triplex or 4-plex without the need for minor variances or minimum parking requirements. The sale includes a complete set of permit-ready architectural and engineering drawings already approved. With direct street access from both ends of the lot, this unique property is available now with some of the most competitive & affordable land pricing in the city. Situated just steps from St. Joseph’s Hospital and within distance to Hamilton's downtown core - don't miss out on this rare opportunity. (id:47351)
11 Hedge Road
Georgina, Ontario
Fully rebuilt above grade by 2020! MUST view the virtual link!! Located in the MOST prestigious area in Georgina. Luxury Bungalow Retreat on Oversized Lot Backing Onto Greenspace! NO REAR neighbours! Located in the heart of Sutton, yet steps to Lake Simcoe! 11-foot Vaulted Ceilings, Walnut Wood Floorings throughout, High-end finishes! From the gourmet kitchen to the HEATED FLOOR master bathroom, every element reflects refined taste and timeless quality. One Bed & One Full Bath basement apartment with an open entertainment room and rough-in wet bar area kitchenette, was renovated in 2025 ! Potentials for EXTRA RENTAL INCOME!! Ideally located just minutes from shops, golf courses, resort amenities, and the sparkling shores of Lake Simcoe, this home offers the perfect balance of luxury living and lifestyle convenience. (id:47351)
338 Trinity Church Road
Hamilton, Ontario
Great industrial property located in South Redhill Business Park, zoned M3 prestige industrial allowing for many uses (see details of permitted uses attached). Property has a 3 bedroom home presently being used as offices and storage yard. 338 Trinity Church Road must be purchased with 328 Trinity Church Road. Properties when combined will be just over 2 acres, great for mid level to large business operations providing flexibility in one of Hamiltons fastest developing industrial corridors. Property is minutes to Lincoln Alexander Pkwy and Redhill Valley Pkwy with easy connection to the QEW and 403. (id:47351)
8 - 8a Arnold Drive
Ottawa, Ontario
Walking distance to Jami Omar Mosque!! Welcome to 8A Arnold Drive, a warm and inviting home located in a family-friendly neighbourhood close to all amenities, parks, NCC trails, and public transit. The home features Brand New Appliances and Fresh Paint& an extended two-car driveway with an attached garage, offering parking for up to three vehicles. Inside, the main level includes a spacious foyer, a convenient partial bath, and a bright living and dining area with patio doors that open to the backyard, along with a well-designed galley kitchen.Upstairs, you'll find four generously sized bedrooms and an additional storage nook, providing plenty of space for a growing family. The fully finished lower level offers a large recreation room, laundry area, and extra storage.The fully landscaped backyard is complete with a new full fence and hedges (2025), making it ideal for family enjoyment and outdoor living. Rent includes Water Bill. Tenant is responsible for hydro, gas, and hot water tank rental. (id:47351)
31 Flurry Circle
Brampton, Ontario
Brand New 3-Bedroom Legal Basement Apartment for Lease in Credit Valley in Brampton. Welcome to your new home in the highly sought-after Credit Valley neighborhood! This spacious, brand new legal basement apartment offers modern living with exceptional convenience and comfort. Property Features - 3 generously sized bedrooms with ample closet space. Large, open-concept kitchen with brand new appliances. Living and Dining rooms are combined with Kitchen in an open concept format. Private ensuite laundry for your convenience. 2 full washrooms with contemporary finishes. 1 dedicated parking spot. Separate entrance for complete privacy. Prime Location - Steps away from major grocery stores, shopping plazas, and everyday essentials. Surrounded by schools for all grade levels, including Catholic school. Minutes from community centers, scenic trails, and lush parks. Family-friendly neighborhood with easy access to public transit and major highways. This stunning unit is perfect for families or professionals seeking a fresh, stylish space in a vibrant community. Don't miss your chance to live in one of Brampton's most desirable areas! (id:47351)
A203 - 5309 Highway 7
Vaughan, Ontario
Bright and spacious 2-storey stacked townhouse offering the perfect blend of style and functionality-ideal for first-time buyers, growing families, or anyone looking to upgrade their lifestyle. Featuring quality upgrades throughout, including a sleek modern kitchen, wide-plank flooring, and contemporary fixtures. Enjoy an open-concept layout filled with natural light, plus two private balconies (one off the main level and one off the second bedroom) and access to a beautifully designed rooftop terrace-perfect for relaxing or entertaining. Upstairs, the primary bedroom offers a walk-in closet and private ensuite, while the second bedroom enjoys direct access to its own outdoor space. Bonus: two underground parking spots provide excellent flexibility-use one and rent the other ($170-$200/month each). Includes a secure locker. Conveniently located steps to schools, parks, transit, and Hwy 427. A stylish, well-located home and a smart investment opportunity. (id:47351)
1023 - 30 Shore Breeze Drive
Toronto, Ontario
Bright and well-kept 2 Bedroom +1 Wash condo at Eau Du Soleil - Sky Tower. Includes 1 parking space with and 1 locker. Building amenities include indoor pool, gym, CrossFit area, concierge, guest suites, visitor lounge, rooftop deck, hot tub, and recreation room.Conveniently located steps to TTC, GO Transit, grocery stores, restaurants, parks, and the waterfront (id:47351)
183 Winlane Drive
Whitchurch-Stouffville, Ontario
Original Owner Well-Kept Family Home (id:47351)
Th115 - 90 Stadium Road
Toronto, Ontario
All Inclusive Hydro & Internet. Your Very Own Private Separate Entrance to Private BBQ Patio Overlooking The Greenspace & Lake Ontario - An Oasis In The Heart Of The City. Fully Furnished. Parking. Locker, Situated In A Highly Desirable Waterfront Trail Community, This Charming 2 Bed + Den, 1 Bath Main Level & 2 Baths Upper level And 1145 Sqft. Walls Of Glass Flood The Open Concept Main Floor With Natural Light, Showcasing Scenic Views Of The Landscaped Common Areas And Marina Beyond. The Chef-Inspired Kitchen Features Granite Countertops And High-End Stainless Steel Appliances, Creating The Perfect Space For Entertaining. Hardwood Floors Flow Throughout The Main Level And Spacious Bedrooms. Retreat To The Luxurious Master Suite, Boasting A Large Walk-In Closet And Elegant Ensuite Bath. Upstairs, The Flexible Bonus Room Provides The Option For A Home Office, Play Area, Or Additional Sleeping Space. Out Back, Curl Up With A Book On. Conveniently Located Near Countless Amenities Like Shops, Restaurants, The Streetcar Line, Porter Airport & Loblaws Plaza. EXTRAS: Nearby Parks Offer Scenic Waterfront Trails And Playgrounds For Residents Of All Ages. Monthly Building Fees Include Access To The Co-Working Lounge - Perfect For Remote Professionals. Parking And Locker Make It All Complete. INCLUSIONS: Top-of-the-line finishes and appliances and the rare opportunity to live in this boutique development. All utilities & Internet included. Key selling points: fully turnkey, premium furnishings, Private Patio Townhome Offers The Best Of Downtown Living Just Minutes From Union Station, direct park and water access, rare furnished short-term offering with flexible dates. (id:47351)
31298 Hwy 28 E
Bancroft, Ontario
This should tick some boxes! Three bedroom home with a nice master suite and ensuite, two more main floor bedrooms and another 4 pc bathroom, and main floor laundry room. Open concept kitchen, dining and living area, over 60 feet of wrap around four season sunroom, a walkout unfinished basement, all on 2.5 acres, 5 minutes East of Bancroft. It has a heated shop and another large driveshed which holds the outdoor wood furnace and all your wood. The home has had recent improvement such as the main floor bathroom, new decks and covered porch and some cosmetics. Overall condition is very good and ready to move into. This is a great spot at a great price. (id:47351)
23 Coral Drive
Hamilton, Ontario
Estate Sale - Charming 3-Level Side Split in a Family-Friendly Neighbourhood Welcome to this charming and spacious three-level side-split, perfectly situated on a 34' x 129' pie-shaped lot in a peaceful, family-friendly community. This well-maintained home boasts 3+1 bedrooms and 2 full bathrooms, offering ample space and comfort, ideal for growing families, first-time buyers, or investors. The interior has been freshly painted in soft, neutral tones, creating a bright and inviting atmosphere. Original hardwood floors lie beneath the carpeting, adding timeless charm. The classic oak kitchen features solid wood cabinetry and plenty of counter space, perfect for cooking and entertaining. The lower level is versatile, with large egress windows that allow for an additional bedroom space. A second full bathroom and a large storage area under the living room provide plenty of room for seasonal items or hobbies. Outside, the home features great curb appeal and a private, fully fenced backyard with mature trees, offering peace and privacy. The enclosed patio, screened and finished with a concrete floor, is perfect for relaxation, no matter the weather. Additional amenities include a four-car driveway and an oversized shed for ample parking and storage. Conveniently located just minutes from schools, parks, escarpment trails, shopping, and restaurants, and with easy access to the Red Hill Expressway and Lincoln Alexander Parkway, this home truly checks all the boxes for lifestyle, location, and value. Don't miss your chance to own this wonderful property and make it your own! (id:47351)
428 - 5317 Upper Middle Road
Burlington, Ontario
WOW! This sun-soaked, beautifully bright one-bedroom corner Penthouse suite at The Haven is officially up for lease - and it's a vibe. With 712 sq. ft. of airy living space plus a balcony, this unit instantly impresses. Step inside and you're greeted by 10-foot ceilings (yes, ten feet), giving the whole place that rare, open, "I-can-finally-breathe" feeling. The kitchen brings the style with its ceramic backsplash and stainless steel appliances, perfect for cooking or just looking like you cook. Head into the bedroom and you'll find southwest views, a walk-in closet, and windows galore - it's basically a sunshine factory. If you're looking for a bright, modern penthouse that feels like a retreat, you need to come see this one. (id:47351)
23 Kellogg Avenue
Mount Hope, Ontario
THIS BEAUTIFUL WELL MAINTAINED FULL FINISHED 2 STORY HOME APPROX. 2400 SQ. FT. LOCATED IN A QUIET SOUGHT-AFTER MT HOPE NEIGHBOURHOOD. ALL BRICK, STONE & STUCCO FRONT. DOUBLE GARAGE, LARGE ENTRY WITH OAK STAIRS & IRON RAILING. OPEN CONCEPT MAIN LEVEL FLOOR PLAN WITH LARGE EAT-IN KITCHEN WITH GRANITE COUNTER TOPS, PLENTY OF CABINETS, STAINLESS STEEL APPLIANCES AND ISLAND. GARDEN DOORS OFF DINETTE TO FENCED IN REAR YARD. LARGE FAMILY ROOM WITH FIREPLACE, GRANITE & HARDWIID FKIIRUBG TGRY-OUT MAIN LVL, 4 BEDROOMS, 2.5 BATHS, 9FT CEILING ON MAIN LEVEL. FINISHED BSMT WITH LARGE RECRM W/ GAS FIREPLACE, 1 BEDROOM AND E PC BATH. THE HOME OFFERS COMFORT, SPACE AND STYLE AND IS GREAT FOR THAT IN-LAW SITUATION OR LARGE FAMILY. SHOWS 10++. RSA (id:47351)
3903 Tufgar Crescent
Burlington, Ontario
Welcome to this a well-maintained and inviting family home located on a quiet, tree-lined street in one of Burlington's most desirable neighbourhoods. This property offers a perfect blend of comfort, functionality, and everyday convenience, ideal for families. The home features a bright and spacious interior of 2789 SqFt with a practical, flowing layout designed for both daily living and entertaining. Sun-filled living and dining areas create a warm and welcoming atmosphere, while the kitchen offers ample cabinetry and counter space, making meal preparation easy and enjoyable. Its open sightlines to the main living areas are perfect for staying connected with family and guests.Upstairs, the generously sized 4 bedrooms provide comfort and privacy. The primary bedroom serves as a relaxing retreat, complemented by additional bedrooms that can easily accommodate children, guests. Plus extra home office in main floor which can also convert to 5th bedroom. Totally 4 Bathrooms are well kept and thoughtfully designed for a busy household.Step outside to a private, low-maintenance backyard-ideal for summer barbecues, outdoor relaxation, or family gatherings. Conveniently located close to parks, schools, shopping, public transit, and major highways, this home delivers both tranquility and accessibility. (id:47351)
2711 - 181 Dundas Street E
Toronto, Ontario
Welcome to this modern 2-bedroom condo. Located At The Corner Of Dundas & Jarvis. Steps To Ryerson University, Eaton Centre, Subway Station, Restaurants, Groceries, George Brown College.Shared kitchen, living room, bathroom and utilities. (id:47351)
121 King Street E
Hamilton, Ontario
Great opportunity and potential for investor or builder, located in the heart of Stoney Creek. Close to all amenities. 1.5 storey home situated on large L-shaped lot with possible rear lot severance. Renovate the existing home or divide into 2 larger lots. Buyer to do there own due-diligence. (id:47351)
23 Kellogg Avenue
Hamilton, Ontario
THIS BEAUTIFUL WELL MAINTAINED FULL FINISHED 2 STORY HOME APPROX. 2400 SQ. FT. LOCATED IN A QUIET SOUGHT-AFTER MT HOPE NEIGHBOURHOOD. ALL BRICK, STONE & STUCCO FRONT. DOUBLE GARAGE, LARGE ENTRY WITH OAK STAIRS & IRON RAILING. OPEN CONCEPT MAIN LEVEL FLOOR PLAN WITH LARGE EAT-IN KITCHEN WITH GRANITE COUNTER TOPS, PLENTY OF CABINETS, STAINLESS STEEL APPLIANCES AND ISLAND. GARDEN DOORS OFF DINETTE TO FENCED IN REAR YARD. LARGE FAMILY ROOM WITH FIREPLACE, GRANITE & HARDWIID FKIIRUBG TGRY-OUT MAIN LVL, 4 BEDROOMS, 2.5 BATHS, 9FT CEILING ON MAIN LEVEL. FINISHED BSMT WITH LARGE RECRM W/ GAS FIREPLACE, 1 BEDROOM AND E PC BATH. THE HOME OFFERS COMFORT, SPACE AND STYLE AND IS GREAT FOR THAT IN-LAW SITUATION OR LARGE FAMILY. SHOWS 10++. RSA (id:47351)
74 Melbourne Street
Hamilton, Ontario
This thoughtfully built semi-detached home, located in the heart of Kirkendall, is perfectly situated just steps from Locke Streets popular restaurants, cafes, and shops. The fully finished lower level features 9' coffered ceilings and flexible space for a home office, gym, or family room. The open-concept main floor includes a modern eat-in kitchen with stainless steel appliances and quartz countertops, flowing into a bright living area with sliding doors that open to a large backyard great for everyday living or hosting friends. The second floor includes 3 bedrooms and 3.5 baths, including a spacious primary suite with its own ensuite. Additional features include a tiled garage and easy access to a shared community garden, dog park, and children's playground. Close to schools and churches, and with convenient highway access, this gem provides comfort, culture, and a strong sense of community. Some photos VS (id:47351)
3 Elliot Street
Strathroy-Caradoc, Ontario
Welcome to the very BEST of Southgrove Meadows - where style, comfort, and family living come together just steps from a soon-to-be-installed new community park. This custom-built 4+1 bedroom, 4-bathroom home is more than just a place to live - its a forever home waiting for you. From the curb, you'll love the tailored exterior with modern tones, a sleek concrete driveway, and a welcoming covered porch that sets the tone for what's inside. Step through the front door and prepare to be wowed by soaring vaulted ceilings over a bright, open-concept great room anchored by a cozy fireplace. The dining area is perfect for family gatherings, while the chefs kitchen delivers on every detail with endless cabinetry, generous storage, and a layout designed for both everyday living and entertaining. Upstairs, you'll find four spacious bedrooms, including a serene primary retreat complete with a walk-in closet and a spa-inspired ensuite. The fully finished lower level adds even more space with a 5th bedroom, full bathroom, and a plush family room ideal for movie nights or game days. Step outside to your private backyard oasis featuring a covered deck, landscaped gardens, and plenty of room for kids, pets, and summer barbecues. Located just steps to Caradoc Sands Golf Course, Highway 402, and all of Strathroy's most-loved amenities, this home combines luxury and convenience in one incredible package. With appliances, window coverings, and a fully finished basement all included, the value here is unmatched. This is the one you've been waiting for - Welcome Home! (id:47351)
2201 - 7171 Yonge Street
Markham, Ontario
Prime Location & Spacious Living. 2-bedroom, 2 full bathroom apartment in the prestigious World on Yonge. A luxury condo, bright & Spacious wrap around balcony amazing view, direct access to indoor shopping mall on main floor including a huge grocery store, coffee shop, restaurants, retail shops and more. Enjoy world-class building amenities including a state-of-the-art gym, indoor pool, food court, grocery supermarket, 24-hour concierge, guest suites, party room, daily cleaning services, and more. Direct access to Shops at World on Yonge. Steps to plazas, shopping, restaurants, dental offices, salons, and public transportation, with easy access to TTC and more. (id:47351)
