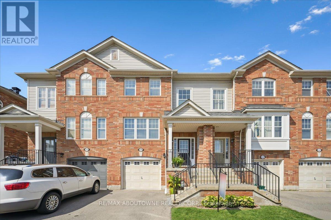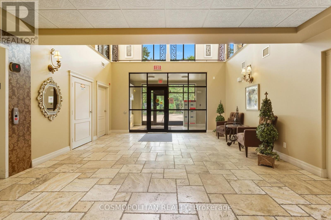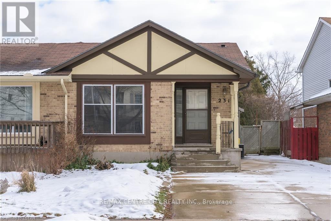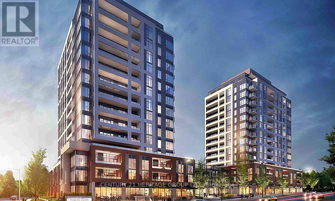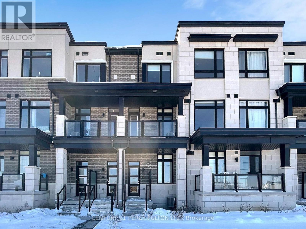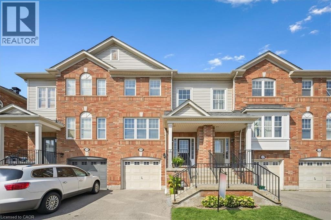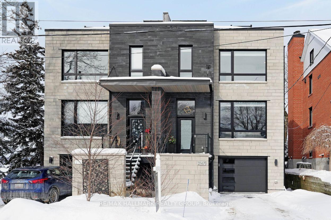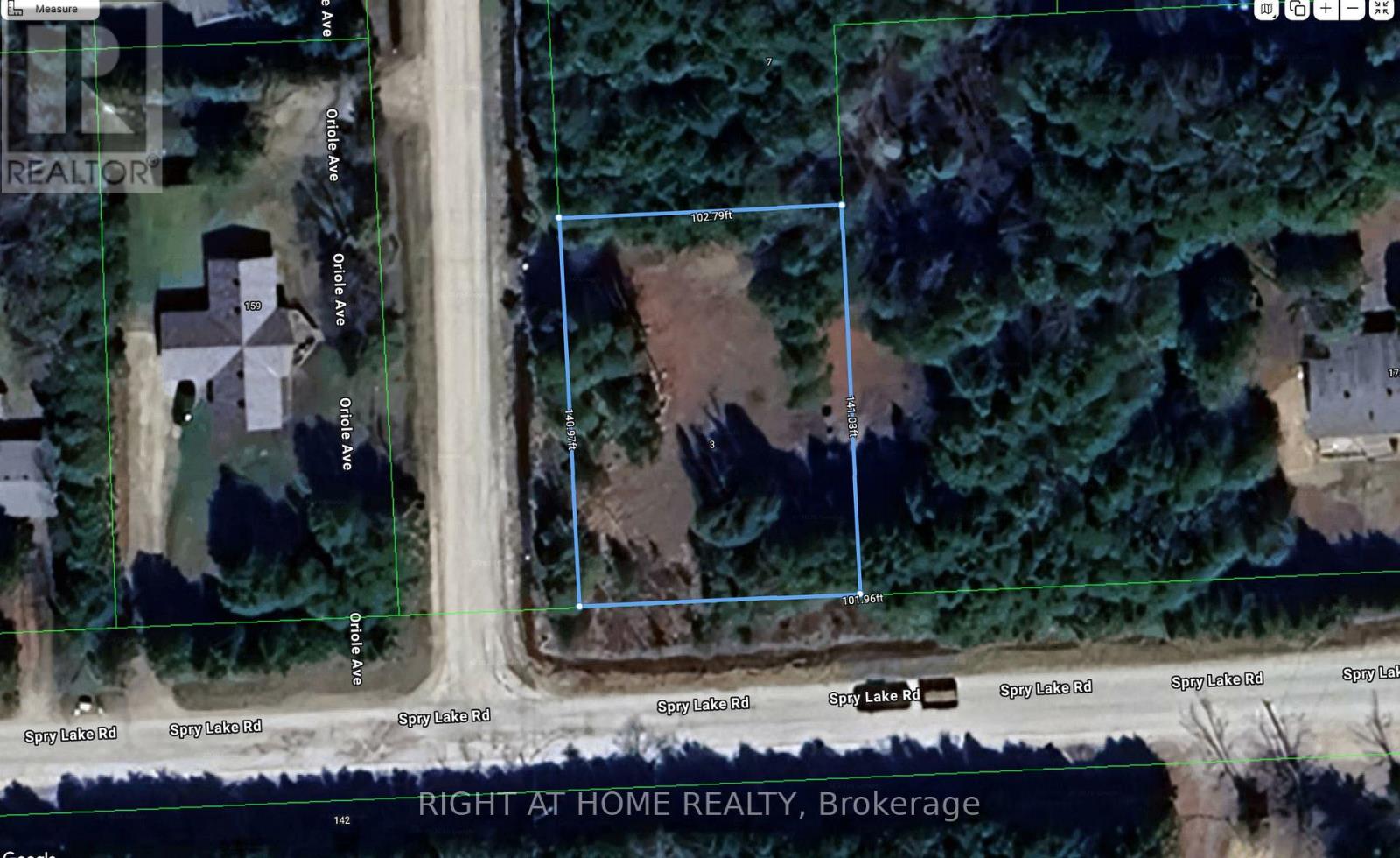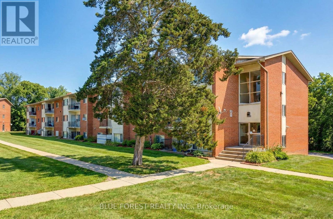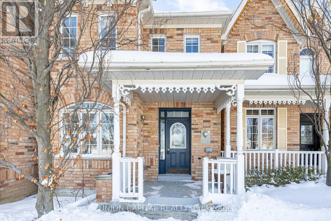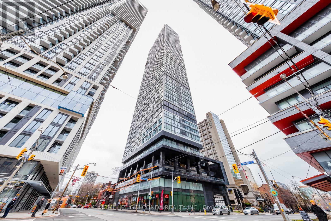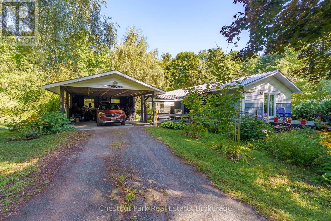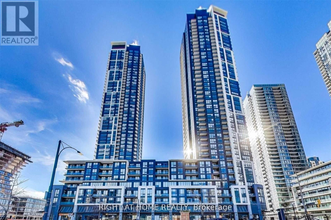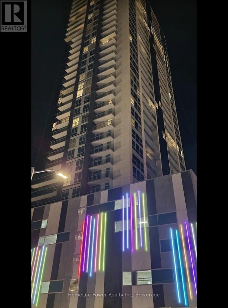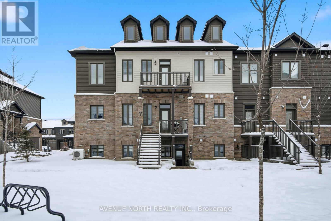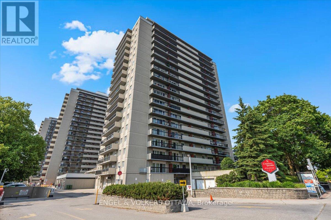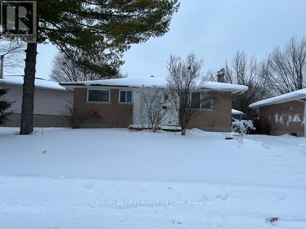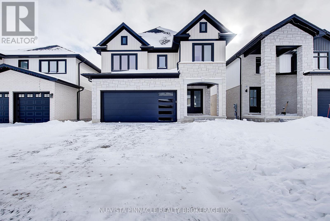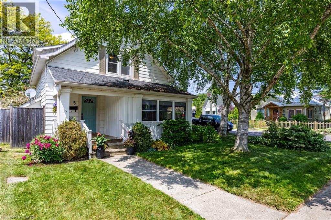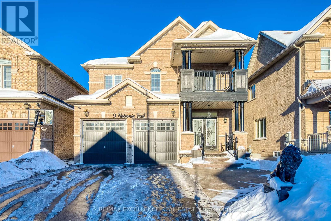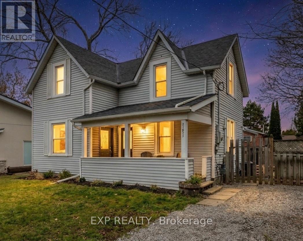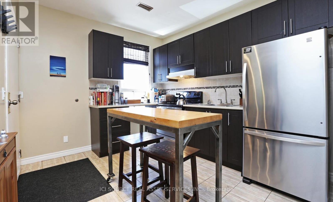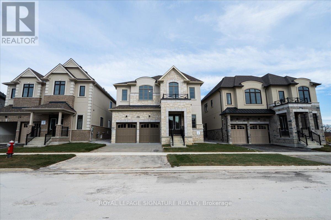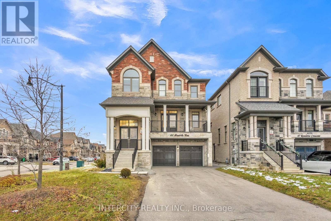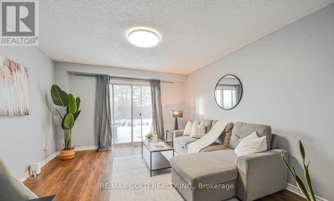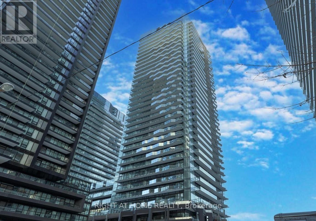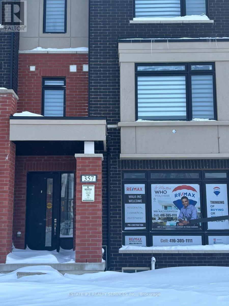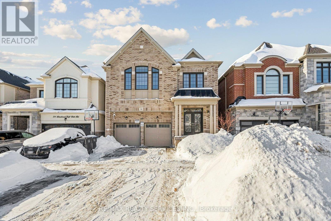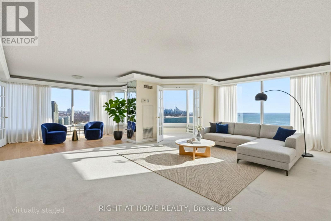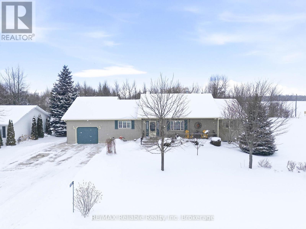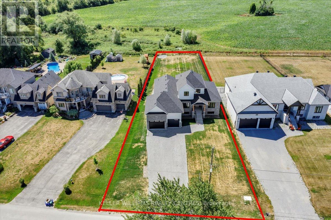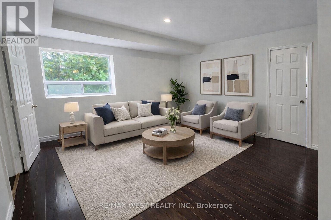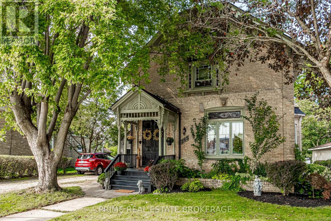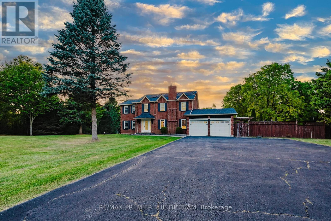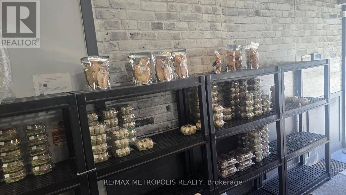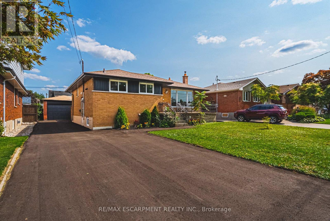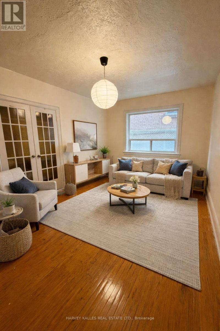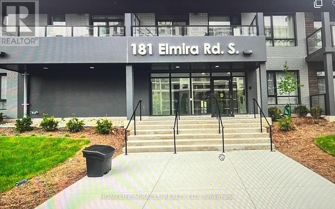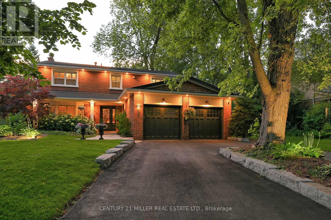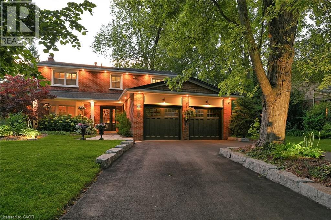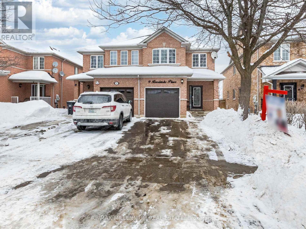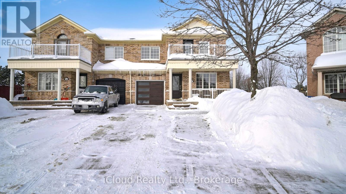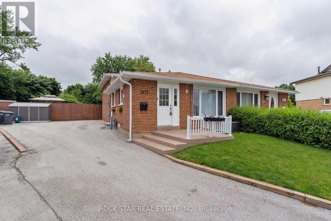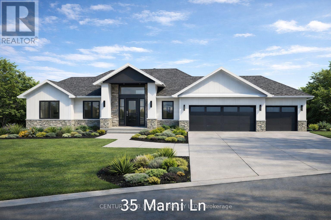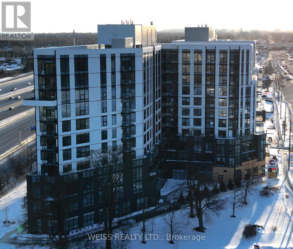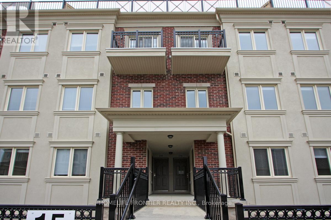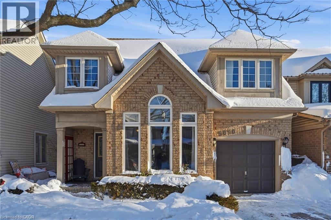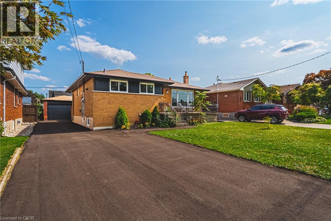2389 Coho Way
Oakville, Ontario
Discover this spacious three-bedroom townhouse situated in the highly desirable Westmount neighborhood. The main floor features an open-concept layout that seamlessly integrates the living and dining areas, providing an ideal setting for entertaining or family gatherings. The bright and functional eat-in kitchen is equipped with a breakfast bar and extends into a welcoming family room. On the upper level, the generously proportioned primary bedroom offers a private four-piece ensuite and walk-in closet, complemented by two additional well-appointed bedrooms and another full four-piece bathroom to accommodate a growing family's needs. The fully finished lower level boasts a versatile recreation room with direct access to the backyard, creating additional living space suitable for a home office, fitness area, or playroom. This level also includes a laundry area and direct entry to the attached garage for enhanced convenience. Located within close proximity to essential amenities including top-rated schools, parks, shopping, public transit, Bronte GO station, major highways, the hospital, and popular coffee shops such as Starbucks, this residence combines comfort, style, and accessibility. Additional highlights include fresh paint throughout, a new roof (2024), and updated appliances (Washer, Dryer & Dishwasher, 2024). (id:47351)
204 - 2799 St. Paul Avenue
Niagara Falls, Ontario
If you value quiet over constant activity, and quality interior living over condo hype, this residence will resonate. This oversized 2-bedroom, 2-bath home offers approximately 1,185 sq ft of thoughtfully designed interior space in Niagara Falls' north end-an area where condominium options are limited and new development is increasingly rare.Most newer projects are larger, busier, and concentrated further south. Here, the building is intentionally low-density, with just 39 units, creating a noticeably calmer and more private environment than typical condo communities. The unit is located just steps from the elevator with step-free access, and the layout prioritizes functionality, comfort, and genuinely usable living space.Designed for real, everyday living, this home focuses on interior space that can be enjoyed 24/7, regardless of season or weather. With no balcony and a mid-level position, the unit benefits from fewer exposed surfaces, supporting consistent indoor comfort and better heat retention-allowing the full square footage to be dedicated to warm, practical living space, even on snowy winter days. Thoughtfully maintained by the original owner, the home features fresh paint and updated flooring, offering true move-in readiness. Utilities are simple and consolidated: the unit is electrically heated, with average electricity costs approximately $80-$90 per month over the year. This is the only utility bill in addition to the condo fee-there is no gas bill, no water bill, and no hot water tank rental. A compelling option for professionals or downsizers seeking quiet north-end living in a well-built, low-traffic environment. (id:47351)
231 Banbury Road
London South, Ontario
Welcome to 231 Banbury Road, a spacious and versatile 4-level back split semi built in 1984, offering 1300 sq ft of living space with 3+1 bedrooms, a bright kitchen featuring stainless steel appliances, and hardwood floors throughout. The third level boasts a generous 24' x 11' second living room or games room with a separate entrance, making it ideal for multi-generational living. Enjoy the large fenced backyard and a concrete driveway that easily accommodates 3-4 vehicles, eliminating parking concerns. Conveniently located just minutes from Highbury Ave and Highway 401, this home provides quick access to shopping, transit, and major routes-perfect for comfortable and connected living. (id:47351)
1109 - 705 Davis Drive
Newmarket, Ontario
Welcome to this never-lived-in, brand new 1 bedroom plus den condo, perfectly located on Davis Drive, directly across from Southlake Regional Health Centre. This thoughtfully designed suite features 1 full bathroom, a functional den ideal for a home office, and a bright open-concept layout. The modern kitchen and contemporary finishes throughout make this an ideal home for professionals or couples seeking comfort and style. 1 underground parking space and 1 locker included. Unbeatable location - just minutes to Newmarket GO Station, Costco, Highway 404, shopping, dining, and everyday amenities. A prime opportunity to live in a vibrant and well-connected community. (id:47351)
206 - 2550 Castlegate Crossing
Pickering, Ontario
Prime Pickering Location! Step Into This Beautifully Bright, Open Concept Layout 2 Bedroom Townhome. Well-Maintained Unit Features Hardwood Floors, Upgraded Kitchen With Granite Countertops And Stainless Steel Appliances. This Townhome Offers 2 Spacious Bedrooms, Spacious Living/Dining Room With Walkout To Balcony. Conveniently Located North of Brock Road, Just Minutes To Highways 407 & 401 And A Short Drive To Pickering GO Station. Close To Malls, Shopping Centres, Schools, And Parks. 1 Parking Included. Move-in ready! (id:47351)
2389 Coho Way
Oakville, Ontario
Discover this spacious three-bedroom townhouse situated in the highly desirable Westmount neighborhood. The main floor features an open-concept layout that seamlessly integrates the living and dining areas, providing an ideal setting for entertaining or family gatherings. The bright and functional eat-in kitchen is equipped with a breakfast bar and extends into a welcoming family room. On the upper level, the generously proportioned primary bedroom offers a private four-piece ensuite and walk-in closet, complemented by two additional well-appointed bedrooms and another full four-piece bathroom to accommodate a growing family's needs. The fully finished lower level boasts a versatile recreation room with direct access to the backyard, creating additional living space suitable for a home office, fitness area, or playroom. This level also includes a laundry area and direct entry to the attached garage for enhanced convenience. Located within close proximity to essential amenities including top-rated schools, parks, shopping, public transit, Bronte GO station, major highways, the hospital, and popular coffee shops such as Starbucks, this residence combines comfort, style, and accessibility. Additional highlights include fresh paint throughout, a new roof (2024), and updated appliances (Washer, Dryer & Dishwasher, 2024). (id:47351)
2167 Rice Avenue
Ottawa, Ontario
Luxurious 3-Storey Residence Backing onto NCC Parkland w Panoramic Ottawa River & Gatineau Hills Views Built in 2023 and set in a quiet, tucked-away downtown location, this exceptional 3+1 bedroom residence backs directly onto NCC parkland and offers breathtaking year-round views of the Ottawa River and Gatineau Hills. Featuring striking architecture and curated designer finishes, this home delivers a rare blend of privacy, elegance, and an unparalleled riverside lifestyle. The open-concept main level is designed for both grand entertaining and refined everyday living. A spacious living room is anchored by a stunning three-sided gas fireplace, flowing seamlessly into an expansive dining area ideal for hosting large gatherings. The chef's kitchen is a true showpiece, showcasing a dramatic 5' x 8' quartz island, top-of-the-line cabinetry blending sleek modern finishes w textured wood accents, and exquisite appliances perfect for gourmet creations. A stylish powder room with floating vanity & designer wave-pattern accent tile completes the level. Step outside to the spacious terrace off the kitchen, ideal for al fresco dining with tranquil river views. The second level features a serene primary suite with captivating vistas of the Gatineau Hills. The spa-inspired ensuite offers a double glass steam shower, freestanding soaker tub, double vanity, imported porcelain tile finishes. Two additional generous bedrooms share a beautifully appointed guest bath. A thoughtfully designed laundry room includes full-size appliances, folding counter, and hanging rod. Steps lead up to the spectacular rooftop terrace with sitting area, six-person hot tub, and aluminum and glass railings creating a private elevated retreat. The walk-out lower level offers an additional bedroom, full bath, & spacious media room with terrace doors to the patio and fenced rear garden with private gate to parkland. Garage includes workshop space and secure storage. Simply unbeatable. (id:47351)
3 Oriole Avenue
South Bruce Peninsula, Ontario
AMAZING DEAL! VERY PRIVATE LOT, GREAT TPO BUILD YOUR NEXT HOME. PROPERTY COMES WITH APPROVED DRAWINGS! PRICED FOR QUICK SALE. Unlimited Possibilities With Close Proximity To Water - Best Deal You Can Ever Find! Excellent Opportunity to Build Your Dream Nest Near Lake Huron! Rare 100' x 140' lot located in desirable Oliphant, South Bruce Peninsula, just a short walk to Lake Huron. Ideal for a cottage or year-round residence. Surrounded by mature trees, nature, and established homes and cottages. Property features R3 zoning and APPROVED DRAWINGS with BUILDING PERMIT, allowing for a 4-bedroom, 3-bathroom bungalow (included with the sale) ( Seller Spent $$$ to Get It Done). Conveniently located a short drive to Sauble Beach and Wiarton. LIMITLESS POTENTIAL WITH THIS UNIQUE LOT! (id:47351)
309 - 1174 Hamilton Road
London East, Ontario
Wake up to sunrise views and peaceful ravine scenery at 309 1174 Hamilton Road, a renovated two bedroom condo offering a rare sense of calm in an urban setting. This well designed unit features a modern kitchen with breakfast bar, stainless steel appliances, and a convection microwave range, flowing into a bright, functional living space ideal for everyday living. Updated flooring, lighting, and a refreshed bathroom deliver a clean, move in ready presentation, while the large east facing balcony overlooks mature trees and green space, creating an ideal setting for morning coffee and quiet starts to the day. The layout includes two generous bedrooms, making it well suited for first time buyers, down-sizers, or investors, with condo fees that include heating and water to help keep monthly costs predictable. The price point may also align with the City of London Homeownership Down Payment Assistance Program for eligible first time buyers, offering additional purchasing support subject to program criteria. Conveniently located near shopping, schools, public transit, East Park, and the Thames River trail system, this is a low maintenance home that balances lifestyle, value, and long term appeal. (id:47351)
29 Queen's Plate Drive
Markham, Ontario
Over $30k In Upgrades! Rare Double Car Garage Townhouse In Prestigious Angus Glen. Spacious 2-storey Home With Over 2,100 Sq Ft Of Living Space, East-West Exposure For Abundant Natural Light. Bright Open-concept Main Floor With Large Eat-in Kitchen, Breakfast Bar, And Cozy Family Room. Brand New Flooring In Main Floor And Basement Bedroom, Fresh Paint Throughout, New Light Fixtures, And A Newly Renovated Powder Room. Kitchen Features Brand New Stainless Steel Fridge, Stove, And Range Hood. 3 Spacious Bedrooms, Including A Primary Suite With Walk-in Closet And Ensuite.Finished Bbasement With Large Rec Area (Ideal for Studio/Gym/Office), guest bedroom, and full bath.Private Backyard + Rare Double Car Garage. Located On A Quiet Street In A Luxury Neighbourhood, Within Top-ranking School Zones Including Pierre Elliott Trudeau Hs And St. Augustine Catholic Hs. Minutes To Angus Glen Golf Course, Parks, Shops, Restaurants, And Community Centre. Easy Access To Hwy 404, 407 & Hwy 7, Near Kennedy & 16th. Premium Location, Exceptional Value! Must See!! (id:47351)
2509 - 181 Dundas Street E
Toronto, Ontario
Luxury 1+Den at Grid Condos with south unobstructed view. Bright open-concept layout with large windows, contemporary finishes, and laminate flooring. Spacious den can be used as a second bedroom. Open kitchen, ensuite laundry, Juliet balcony. Furniture included and preferred to remain. Steps to TMU, George Brown, Dundas Square, Eaton Centre, TTC/subway, St. Michael's Hospital, St. Lawrence Market, and restaurants. Ideal for professionals and students. (id:47351)
1047 Naismith Road E
Bracebridge, Ontario
Welcome to this thoughtfully designed bungalow offering the ease and comfort of true one-floor living, set on just under an acre of flat, usable land. Tucked away on a quiet, low-traffic street, this property delivers peace and privacy while remaining only minutes from Highway 11 and the vibrant town centre of Bracebridge. Inside, you'll find a well-planned layout with everything conveniently at your fingertips. The main level features three generously sized bedrooms and a full bathroom with seamless entry, ideal for families, downsizers, or anyone seeking simplified living without sacrificing space. The kitchen is equipped with newer stainless steel appliances, blending modern functionality with a touch of country charm. Practicality shines with an oversized mudroom, seamlessly connected by a covered walkway to the 2008-built carport, offering two covered parking spaces and additional storage - a thoughtful Muskoka must-have for all seasons. The full basement adds exceptional versatility, complete with a second bathroom, living room, and a flexible layout that lends itself perfectly to guest accommodations, extended family living, a home office, or hobby space. Recent improvements include a metal roof (2019), updated electrical panel, two newer heat pump units providing efficient heating and cooling, and mostly new windows throughout - offering peace of mind for years to come.Outdoors, the property is surrounded by mature trees and landscaped gardens, with expansive level lawn space ideal for kids, pets, or relaxed outdoor entertaining. With direct access to OFSC snowmobile trails, year-round recreation truly begins at your doorstep.This home strikes the perfect balance of comfort, convenience, and charm - whether you're looking to downsize, start fresh, or enjoy a simpler lifestyle just outside of town. (id:47351)
3001 - 4011 Brickstone Mews W
Mississauga, Ontario
Freshly Painted. Sun Filled, spacious and modern, Ready to Move, 1-bedroom + a full-size Den WITH GLASS DOOR FOR PRIVACY, ideal for use as an office or second bedroom. Located in the highly desirable Square One area of Mississauga, this furnished unit includes parking and a locker. The open concept kitchen is equipped with stainless steel appliances, extra counter space, and ample cabinets. Step out onto the balcony, open the blinds, and enjoy breathtaking, Uno obstructed views of the city. With a Walk Score of 92, this condo ties together convenience, comfort, and stunning city vistas to offer you the perfect home. (id:47351)
1412 - 60 Frederick Street
Kitchener, Ontario
Property is vacent (id:47351)
Unit J - 725 Dearborn Private
Ottawa, Ontario
Welcome to 725 Dearborn Private, Unit J - a bright, well-maintained cozy 2-bedroom, 2 FULL bathroom condo offering comfort, functionality, and modern living. This thoughtfully designed unit features a spacious open-concept layout, generous natural light & newly-installed potlights, as well as generously sized bedrooms, including a primary suite with a full ensuite bathroom featuring a stand-up shower & walk-out to your very own patio. Walking in, you're immediately welcomed with a large, open living space, sprawling into a convenient eat-in kitchen boasting a large centre island, a massive walk-in pantry & plenty of cabinetry and stainless steel appliances. Ideal for first-time buyers, professionals, or investors, the home offers low-maintenance living in a convenient location close to everyday amenities, transit, parks, and shopping. A perfect opportunity to own a stylish and practical condo in a desirable community where water is included in condo fees! Don't miss out on this opportunity and book your private showing today! 24 hours irrevocable on all offers. (id:47351)
908 - 158a Mcarthur Avenue E
Ottawa, Ontario
Welcome to this beautifully updated 1 bed / 1 bath condo located on the 9th floor, offering stunning views of Parliament Hill and Ottawas skyline. Perfect for first-time homebuyers, or downsizers seeking a prime location! This well-maintained and managed building features a super on-site, fantastic amenities, including a large salt-water indoor pool, gym, sauna, library, party room, underground heated parking, plenty of visitor parking, and a convenient car wash station in the garage.Inside the unit, you'll find an updated bathroom and kitchen ready for you to enjoy, along with tile throughout the entry, kitchen and bathroom. Laminate flooring in the livingroom and bedroom. Step outside to experience the unbeatable location just steps from shopping, schools, restaurants, and public transit right at your doorstep. Plus, a short commute takes you to the downtown core and Ottawa University. Enjoy nearby parks and the scenic Rideau River walking and biking trails. Don't miss out on this incredible opportunity to live comfortably with breathtaking views and all the conveniences Ottawa has to offer. (id:47351)
12 Mendip Crescent
London South, Ontario
Welcome to 12 Mendip Cr. A maintained brick ranch located on a quiet crescent in a family friendly South Y neighborhood. This home offers 3+1 bedrooms and 2 full bathrooms, ideal for families. Features a large, fully fenced backyard backing onto open space. Close to all South-end amenities with easy access to Hwy 401. Excellent school options nearby, including 6 public and 5 Catholic schools, with French Immersion and special programs available. A great opportunity to lease in a desirable, established community. Book your showing today! (id:47351)
6505 Heathwoods Avenue
London South, Ontario
Welcome Home To 6505 HEATHWOODS AVE. This home is BRAND NEW and MOVE-IN READY! Finished From Top To Bottom 2264 SQFT above grade, With Possible Future Granny Suite in Basement . This Home Is Located In The Desirable And Premium Neighbourhood Of LAMBETH with Close Proximity of HighWay 402/401. The Main Floor Shines With Its Welcoming Entryway That Flows Into A Spacious Open-Concept Living Space Which Is Perfect For Entertaining. Walk Out From The Dining Room To Your Backyard! But Wait, There's More. Another Space For An Office, A Main Floor Den Or Toy Room, Tucked Away On The Side Of This Main Floor! So Much Space For All! You Will Fall In Love With The Spacious Kitchen Which Boasts Beautiful Custom Cabinetry, Upgraded Lighting Fixtures, And Plenty Of Natural Light. There Is Enough Space In This Home To Entertain And Host With Comfort. Get Ready To Be Wowed By The Space On The Upper Floor. 4 Generously Sized Bedrooms In Total On The Second Floor Complete With 3 Additional Bathrooms! The Master Bedroom Boasts A Large Walk-In Closet and 5 pc Ensuite with Large Size windows. Upstair Laundry is added Feature. Moving to basement, Separate Entrance to basement has potential to future Granny Suite. Unfinished basement with 3 pc bath rough-in and a large size windows awaits your personal touches. (id:47351)
5 Hawthorne Avenue
Simcoe, Ontario
Exceptional charm and character describes this well maintained and cared for family home. Entering the front door leads to a look at the classic hardwood flooring throughout the home, solid wood doors, as well as the bold raised classic trim of that era. The kitchen boasts plenty of room and cupboards. The separate dining room's paneled wall adds to the comfort for your meals and family gatherings. Relax in the morning or the evening in the sun room with beveled glass door entry, a relaxing sofa bench and fireplace to keep you warm on those cool evenings Next you will be thrilled to walk into the rear yard's privacy and extensive decking for out door gatherings with family and friends. Or maybe just enjoy a glass of wine in the evening in the hot tub in your own private setting. Another added bonus, it is just a short walk to Simcoe's large picturesque park with the Lynn river flowing through it and the classic Christmas Panorama in December as well as festivals. Great location, this is definitely worth a look. (id:47351)
9 Natronia Trail
Brampton, Ontario
Welcome to this beautifully upgraded 4+2 bedroom detached home featuring a finished basement and builder's separate entrance, located in one of Brampton's most desirable, family-friendly neighbourhoods at the border of Vaughan. The property offers no sidewalk, providing additional driveway parking and lower exterior maintenance. The well-designed layout includes combined formal living and dining areas, a spacious family room with a gas fireplace, and a second-floor den, ideal for a home office or study.A grand double-door entry leads to a bright main floor with 9-foot ceilings, wainscoting, pot lights, automatic blinds,complemented by a solid oak staircase. The upgraded kitchen features enhanced cabinetry, granite countertops, and stainless steel appliances, flowing seamlessly into the open-concept breakfast area and adjoining living spaces, making it ideal for everyday living and entertaining.The finished basement extends the living space with a dedicated media room and bar, offering an excellent area for recreation or hosting. Additional features include walkout to balcony from room, main-floor laundry, a double car garage, and a well-maintained interior reflecting pride of ownership. Conveniently located close to Highways 427 and 50, schools, parks, and transit, this home offers space, upgrades, and location in a high-demand neighbourhood. (id:47351)
21023 Dalton Road
Georgina, Ontario
A Century Home With Incredible Potential, In A Central Location That Keeps You Connected. Filled With Charm, Character, And Solid Bones, This 3-Bedroom, 2-Bath Home In The Heart Of Jackson's Point Is Perfect For Investors, First-Time Buyers, Or Anyone Looking To Add Their Own Personal Touches. The Bright Living Room Offers Soaring Vaulted Ceilings And A Walk-Out To The Back Deck, Ideal For Entertaining Or Enjoying Your Morning Coffee. Enjoy A Spacious Dining Room Perfect For Family Gatherings, And A Separate Kitchen Featuring Pot Lights, Butcher Block Counters, Centre Island, Stainless-Steel Appliances And Double Sink. The Main Floor Also Includes Laundry With Its Own Walk-Out To Backyard And A Convenient 3-Piece Bathroom. Upstairs, You'll Find Three Bedrooms, Two With Closets, And An Updated 3-Piece Bathroom Complete With Walk-In Glass Shower. Notable Updates In 2023 Include: S/S Fridge, A/C & New Front Windows. Built Over 100 Years Ago, This Charming Century Home Also Features A Partial Basement Ideal For Storage, Large Covered Front Porch, And Fully-Fenced Yard. The Driveway Accommodates Up To 5 Vehicles. All Of This Just Steps From Lake Simcoe, Parks, Shops, Schools, The Library, Restaurants, And Local Amenities, Plus Only 15 Minutes To Hwy 404. A Character-Filled Home With Incredible Potential In One Of Georgina's Most Convenient And Walkable Neighbourhoods. (id:47351)
2 - 224 Jones Avenue
Toronto, Ontario
2 Bedroom apartment available in Victorian home located in the new trendy Gerrard Street Street East/Leslieville. The house is located steps to coffee shops, bars, restaurants, and banks are within a two minute walk on Gerrard, and in the same block you'll find the neighborhood Laundromat and Cleaners. Gerrard Square Plaza is on the next block which includes major grocery chains, WalMart, Home Depot, Tim Hortons, Staples, Bed & Bath, and many more stores for convenience. I'm sorry dog & cat lovers this is not a pet friendly home. All inclusive utilities - water, hydro, heat, A/C. 930 sq ft unit. There is no laundry in the unit, however there is a laundromat within a 2 minute walk. One parking spot included. 12 month lease available *For Additional Property Details Click The Brochure Icon Below* (id:47351)
26 Altamira Road
Brampton, Ontario
Welcome to Amira Estates. This stunning 2025-built detached 2-storey brick home by Treasure Hill offers 3,250 sq. ft. of modern luxury on a premium 44.9' x 91.8' lot. Located near Airport Rd & Countryside Dr, this residence features 4 spacious bedrooms and 4 bathrooms, designed with a focus on high-end finishes and functional living. The main floor makes a grand impression with nearly 11 Foot ceiling height at the entrance and 9 foot ceilings throughout the rest of the home. The interior features elegant hardwood flooring, with upgraded tiling in the foyer, kitchen, and breakfast area. The spacious kitchen serves as the heart of the home, offering plenty of light and space for family gatherings. A fireplace & large windows throughout the Family Room offers opportunity for plenty of natural light. Upstairs, the four large bedrooms are finished with plush carpet for comfort. The layout includes two private ensuite bathrooms, one shared bathroom, and a convenient second-floor laundry room. All washrooms throughout the home have been tastefully upgraded. For those looking for extra potential, the unfinished basement features a builder-built separate entrance, ideal for a future suite or recreation space. The exterior is equally impressive, with a backyard that backs onto a peaceful ravine and a pedestrian path connecting two vibrant neighborhoods. Residents will enjoy being minutes away from top-rated schools, groceries, banks, and the Brampton Civic Hospital. With easy access to public transit and major highways, this home offers the perfect balance of natural tranquility and urban convenience (id:47351)
45 Roulette Crescent
Brampton, Ontario
Welcome to 45 Roulette Crescent-an executive residence blending elegance, comfort, and functionality in one of Brampton's most desirable neighbourhoods. This exceptional 4+2 bedroom detached home showcases premium finishes throughout, including rich hardwood floors, upgraded lighting, and a thoughtfully designed main level ideal for both everyday living and refined entertaining. The gourmet kitchen features granite countertops, built-in appliances, and a bright breakfast area overlooking the serene backyard. The adjoining family room is enhanced with modern pot lights, creating an inviting atmosphere for gatherings. Upstairs, four generously sized bedrooms provide space for the entire family. The luxurious primary suite is a private retreat complete with a spa-inspired 5-piece ensuite. The home also includes a fully finished legal basement apartment with a separate entrance-perfect for extended family or a valuable income opportunity. Located in the prestigious Creditview/Wanless corridor, this home combines style, space, and convenience-just minutes from top-rated schools, parks, and transit. A rare opportunity not to be missed. Basement currently rented for $3,100.00 plus utilities. (id:47351)
73 Chipmunk Crescent
Brampton, Ontario
Stunning freehold townhouse in the highly desirable Springdale area, featuring a rare pie-shaped ravine lot-perfect for children, pets, and summer entertaining. Ideally located steps from Blue Oak Park, schools, and Woodsmere Shopping Centre, this home offers a spacious eat-in kitchen with stainless steel stove, fridge, built-in dishwasher, and stylish vinyl flooring. The open-concept living and dining area showcases laminate floors and serene ravine views, while the upper level includes three generous bedrooms with laminate flooring, highlighted by an expansive primary bedroom with a walk-in closet. The finished basement adds excellent living space with a recreation room, pot lights, laminate flooring, a full washroom, and a versatile office that can easily serve as a fourth bedroom. Ideally located near Hwy 410, Trinity Common Mall, Brampton Civic Hospital, schools, shopping, public transit, and parks, this turnkey home offers the perfect blend of location, luxury, and lifestyle. Don't miss it! (id:47351)
2403s - 110 Broadway Avenue
Toronto, Ontario
Brand New 1 Bed + Den Condo at Untitled at Yonge & Eglinton, located in one of Toronto's most vibrant and connected neighbourhoods. Just a 3-minute walk to the Yonge & Eglinton subway station, with quick access to downtown, uptown, and the upcoming Eglinton Crosstown LRT. This west-facing, bright and functional layout features large bedroom windows, an open balcony, and a spacious den, ideal for a home office or flexible living space. Enjoy an unbeatable urban lifestyle with steps to shops, cafés, restaurants, entertainment, and everyday conveniences, plus nearby parks and green spaces. Perfect for professionals seeking walkability, transit access (id:47351)
357 Veterans Drive
Brampton, Ontario
Experience the perfect blend of luxury living and professional opportunity in this rare Rose haven live/work townhouse-a true one-of-a-kind opportunity. OFFICE AND THE RESIDENTIAL SPACES ARE RENTING SEPARATELY. Prime location! The ground floor Office boasts a fully equipped professional retail/workspace with high-visibility Street exposure, multiple permitted uses, and a large commercial window perfect for your business decal. A Separate entrance leads to the bright residential Space, offering privacy and convenience. The OFFICE/COMMERCIAL SPACE offers excellent Street exposure Facing Major Intersection and Strong income potential. THE UNIT HAS A SPACIOUS HALF WASHROOM. Freehold townhome with no TMI. Prime location near Hwy 410, top Schools, Shopping, and Mt. Pleasant GO Station. Surrounded by established businesses and close to major amenities, this is a prime opportunity in a high-demand area. (id:47351)
36 Lionhead Golf Club Road
Brampton, Ontario
One-Of-A-Kind Executive Luxury Home in the Heart of Bram West, Offering Over $350,000 in Premium Upgrades. This Stunning Residence Features a Grand Double-Door Entry, 10-Ft Ceilings on the Main Level and 9-Ft Ceilings Upstairs, Designer Lighting, Custom Millwork, and Engineered Hardwood Flooring Throughout, All Bathed in Natural Light. Designed for Elevated Living and Entertaining, the Main Floor Offers Separate Living, Family, and Dining Spaces, a Striking Feature Wall With Built-in Fireplace, and a Spacious Home Office. The Chef-Inspired Kitchen Is a True Showstopper With an Oversized 8' X 5' Island, Quartz Countertops and Backsplash, and a Full Jennair Built-in Appliance Package, Including a Gas Stove With Pot Filler. Upstairs Boasts 5 Spacious Bedrooms and 4 Full Washrooms, With Every Bedroom Enjoying Direct Bathroom Access. The Serene Primary Retreat Features a Spa-Like Ensuite and His-And-Hers Closets. The Finished Basement Offers Exceptional Versatility With a Legal 2-Bedroom Apartment With Separate Entrance Ideal for Rental Income or Extended Family, Plus a Private Owner's Suite With Custom Bar and Full Washroom. Enjoy a Low-Maintenance, Fully Interlocked Backyard With a Custom Waterfall Fountain and No Neighbours at the Back. Close to Top-Rated Schools, Lionhead Golf Course, Shopping, and Dining. This Home Is Truly a Must-See. (id:47351)
3203 - 1 Palace Pier Court
Toronto, Ontario
Panoramic Lakefront Luxury, Three Views Wide - East, South, and West!A true Palace Place signature suite: 2,028 sq ft of refined space, a rare 2-bed/3-bath layout, 2 parking and 2 lockers, anchored by what many consider the best floor plan in the building. This is the kind of home that makes you stop mid-sentence. Wraparound picture windows frame unobstructed Lake Ontario from three directions: downtown + lake to the east, open water straight south, and lake + Mimico skyline to the west. Morning light, golden afternoons, and sunset glow -every day has a different mood. The living and dining areas are expansive and naturally elegant, finished with classic crown moulding and tray ceilings, and designed for both entertaining and quiet, private moments. A bright, view-filled kitchen with stone counters and an oversized island keeps the backdrop front and centre-water, sky, and city. The primary suite delivers the same wow factor, complemented by a generous ensuite where the lake becomes part of your morning routine. All of this, in a building known for service and lifestyle, valet, concierge, private shuttle, and resort-style amenities. Schedule your private showing today and experience Suite 3203 in person. (id:47351)
74767 Elm Crescent
Bluewater, Ontario
Welcome to this beautifully appointed 3+1 bedroom open-concept bungalow, perfectly nestled in a sought-after lakeside community just minutes south of Bayfield. A short stroll brings you to the sandy beaches of Lake Huron, where unforgettable sunsets and peaceful shoreline walks await. The main floor offers a bright, open-concept layout ideal for both everyday living and entertaining. A newer, stylish kitchen with beautiful appliances flows seamlessly into the living and dining areas, creating a warm and welcoming space. The large primary bedroom and ensuite bath provides a relaxing retreat, while two additional bedrooms on other side of home and laundry complete the main level. One of the home's standout features is the beautiful sunroom with a coffered ceiling, overlooking the rear yard and ravine. A lot of time will be spent here relaxing while reading a book or having a visit with a friend. Step outside to a paver stone patio, partially covered for extended seasonal enjoyment-perfect for morning coffee or evening gatherings while taking in the tranquil views of the gorgeously landscaped yard backing onto a picturesque ravine. There's also a fenced portion for your dog and a garden shed with water and electricity in it too! The finished lower level includes a large rec room with a fireplace, a fourth bedroom, offering flexibility for guests, a home office, or hobby space. Surrounded by nature yet close to the charm and amenities of Bayfield, this home delivers the perfect blend of lakeside living, privacy, and comfort-an ideal full-time residence or weekend retreat. Pride of ownership is evident in this home so come to see it for yourselves as you won't be disappointed. (id:47351)
147 Lake Drive E
Georgina, Ontario
This Brand New Lakeside Home is Move in Ready! Situated on a 1/2 Acre lot in a community of fine Lakefront residences this gorgeous 2500SQ' Bungaloft design backs onto a 40 Acre countryside setting bringing nature to your doorstep. Built by the highly rated builder, A & T Homes the layout features 2 main level bedrooms including a spectacular Primary Suite, a spacious Den for those looking to work from home, and a sun drenched Great Room Design with kitchen island , smooth 9' ceilings and hardwood floors throughout. In addition the Oak staircase to the second floor loft features 2 additional bedrooms. There are 3 full baths and a Walk-in from the extra-large 750SQ' Double car garage to the conveniently located main level laundry. The walkup basement features a separate entry ideal for in-law access, 9' ceilings and a large open space making way for plenty of options for your future finishes. 6 brand new stainless Steel Appliances: Fridge, stove, built in dishwasher, microwave, washer and dryer & Tankless Hot water heater. **Bonus** Buyer to receive a $1200 credit towards Foyer and Dining Room Light Fixtures. All this by an Excellent experienced builder with a reputation for fine quality homes. Seller would consider finishing the basement. (id:47351)
3 - 645 Townline Road N
Clarington, Ontario
Welcome to this updated 2 bedrooms, 1 bathroom unit at 645 Townline Rd! This charming property features a spacious living area perfect for entertaining or relaxing. The full-sized, kitchen is equipped with a fridge and stove, ideal for all your culinary adventures. Enjoy year-around comfort with your own air conditioning unit, and bask in the ambience created by natural light throughout the space. Step outside to your private concrete patio, perfect for morning coffee or evening relaxation. This unit also includes the convenience of 2 parking spaces and access to shared laundry facilities, making it practical choice for any lifestyle. (id:47351)
365 William Street
South Huron, Ontario
Beautifully maintained and steeped in history, this remarkable century home is believed to be one of the first 14 houses built in Exeter, double bricked by a Scottish mason, and built in 1856. The home exudes timeless Victorian elegance through an array of original and restored features, including wainscoting, 14" baseboard trim, crown molding, front screened doors and exquisite stained-glass windows. The main level offers a versatile bedroom/office with its own private entrance -ideal for in-laws/guests, or a private business/home occupation - conveniently located near a newly constructed 3 piece bath with a tiled shower. A renovated kitchen blends modern function with classic charm, featuring quartz countertops, custom cabinetry, and a large island, while a spacious and bright dining area is highlighted by a gas fireplace and vintage mantle. Original pocket doors transition to a living room accented by a striking stained-glass window and a beautifully refinished hardwood floor. The original front and renovated rear staircases lead to the upper level which offers 3 spacious bedrooms, including a primary with 2 walk-in closets, and two 3 piece bathrooms. Outdoors, relax on a large deck surrounding an above-ground pool(new cleaning system) and a hot tub while quiet evenings can be spent around the fire-pit or enjoying the tranquil fish pond, with ample yard remaining for entertaining or play. Peaceful mornings begin on the covered front or side porch, where the Gingerbread trim has been meticulously restored. A updated shed, garden, a single car garage with a steel roof, front and rear door access and a workbench ensure everyone in the family has space to tinker. Numerous updates completed in 2022 include a sump pump, furnace, central vac sweeper, electrical, roof (2023) and more. This is a rare opportunity to own an updated home where history-inspired design, rich character, and modern comforts come together in perfect harmony. (id:47351)
8 Elite Road
Caledon, Ontario
Stunning Tamarack Estate Property in the heart of Caledon. This fabulous family home is situated on 4.08 acres and features 4 bedrooms, main floor laundry, and a family room with agas fireplace. Experience the perfect blend of luxury and tranquility in this exclusive estate subdivision. The designer kitchen features granite countertops, stainless steel appliances, pot lights, a pantry, and a wine rack. The elegant and spacious dining room overlooks the property and is perfect for entertaining. Enjoy the extensive decking, huge attached garage, and large deck ideal for summer gatherings. This home boasts new light fixtures and a renovated second-floor bathroom. The finished lower level provides loads of room for the whole family, including a newly renovated basement with a large bedroom. Don't miss the opportunity to make this exquisite property your own (id:47351)
153 Morningside Avenue
Toronto, Ontario
Well-established Filipino bakery with a strong reputation and loyal customer base. Wholesale Contracts with longstanding relationships as a trusted supplier to major chain grocery stores in the GTA, ensuring steady recurring business. Perfect setup for bakery operations, but space and equipment can easily be adapted for a takeout restaurant, cafe, and a pizza store! Turnkey Operation with fully equipped commercial ovens, stone pizza oven, mixers, coolers, prep stations, and retail display units, ready for immediate operation. Prime location, situated in a busy Scarborough west Hill area with excellent visibility, parking, and access to residential and commercial traffic. Growth Potential: expand through catering, online ordering, or product line extensions to meet Scarborough's diverse and growing food market. Competitive lease with renewal options, Ideal for experienced operators, investors, or new entrepreneurs looking for a turnkey food business. (id:47351)
131 Welbourn Drive
Hamilton, Ontario
Welcome to 131 Welbourn drive, a fantastic bungalow on a large lot located in the heart of Hamilton Mountain. This all brick home has great curb appeal, detached garage, a large driveway and an inviting backyard to enjoy with friends and family. When you enter the home, you will instantly fall in love with the elegant kitchen, new appliances, hardwood flooring, new light fixtures, a luxurious bathroom, 3 bedrooms, and so many other upgrades, you have nothing left to do but enjoy! You can also enter the backyard with the back door which goes onto the porch so that the flow of the outdoors and indoors in seamless, great for hosting! When you go down to the lower level, you will see the innovative in-law suite set up. You can either use the whole house for yourself, or you can separate the lower level into a 2-bedroom in-law suite. The kitchen and living room on the lower level are spectacular, no expense was spared and the space is enormous. Enjoy two additional large bedrooms, an elegant bathroom, and separate laundry. And to top it off, the lower level has a walk-out which is a rare and great feature to have in a house. Located in a family friendly neighbourhood close to the hwy, bus stops, shopping, dining, bars, parks, great schools, this house could not be in a better spot. (id:47351)
Unit#103 - 105 Kenwood Avenue
Toronto, Ontario
Spacious one-bedroom apartment nestled on a quiet street in the highly sought-after Humewood-Cedarvale neighbourhood. This bright and well-laid-out home offers a generous living area and a bedroom, providing comfortable space to relax and unwind. Enjoy the convenience of being within walking distance to local shops, restaurants, schools, parks, and public transit, offering easy access to everything the neighbourhood has to offer. A perfect opportunity to live in a vibrant community while enjoying the peace and privacy of a residential setting. (id:47351)
713b - 181 Elmira Road S
Guelph, Ontario
Welcome to this Beautiful, Spacious and Bright 2 Bedroom, 2 Baths Unit at West Peak Condos on the 7 th floor in Guelph. Spacious 1058 Sq ft with large 168 sq feet balcony with open and clear views. Open Concept Layout with Laminate Floor Throughout, Brand new Stainless Steel Appliances, Quartz Countertops Throughout the Unit with LED Lighting. 2 Spacious Bedrooms with Large Windows and Closets. Enjoy access to a range of upscale amenities, including fitness facilities & upcoming outdoor swimming pool, park and rooftop patio. Close to Shopping, Dining, and Entertainment options, Transportation links, Highway 6, Highway 7, Highway 24, and all Other Amenities. Steps to Costco and Zehrs.6 km from the University of Guelph, 3 km to Conestoga College (Guelph campus), 1 km to Mitchell Woods Public School, 20 km to Google, Kitchener. Tenants Just pay for Hydro. (id:47351)
2337 Bennington Gate
Oakville, Ontario
Located south of Lakeshore Road in a prestigious enclave of Ford, this executive family home blends traditional comfort with contemporary refinement. Set back on a mature lot framed by evergreens, it's a short stroll to the shores of Lake Ontario and positioned within a well-known, family-friendly pocket. A boulder-lined drive and flat stone pavers lead to the cedar-planked front portico, opening to a refined + cohesive interior. Expansive glazing fills the principal living spaces with natural light, complemented by detailed millwork, white oak hardwood flooring + neutral tile throughout. The living room features a picturesque bay window with upholstered seating, while the formal dining room is ideal for entertaining. A cozy wood-burning fireplace anchors the family room with serene rear garden views. The eat-in kitchen offers abundant custom cabinetry and a large glass slider for seamless access to the rear deck. A functional utility wing includes a mudroom, rear access + powder room. The primary retreat offers tranquil backyard views, full-wall built-in closets + a spa-inspired ensuite with oversized steam shower. Three additional bedrooms share a beautifully appointed main bath + second-level laundry adds everyday ease. Featured on HGTV, the lower level extends the home's refined living space with a stone-clad wood-burning fireplace, expansive rec room with projector and surround sound + an outfitted wet bar, ideal for gatherings. A gym + guest bedroom with semi-ensuite complete the level. The backyard unfolds like a private resort, anchored by a crisp rectangular pool, pergola-covered hot tub, outdoor kitchen, dining area, lounge pavilion + seated bar, all framed by natural stone terraces + mature greenery. Designed for both grand entertaining + quiet daily rituals, this is a sophisticated home with an immaculately private, resort-style backyard in one of Oakville's most family-focused neighbourhoods. (id:47351)
2337 Bennington Gate
Oakville, Ontario
Located south of Lakeshore Road in a prestigious enclave of Ford, this executive family home blends traditional comfort with contemporary refinement. Set back on a mature lot framed by evergreens, it’s a short stroll to the shores of Lake Ontario and positioned within a well-known, family-friendly pocket. A boulder-lined drive and flat stone pavers lead to the cedar-planked front portico, opening to a refined + cohesive interior. Expansive glazing fills the principal living spaces with natural light, complemented by detailed millwork, white oak hardwood flooring + neutral tile throughout. The living room features a picturesque bay window with upholstered seating, while the formal dining room is ideal for entertaining. A cozy wood-burning fireplace anchors the family room with serene rear garden views. The eat-in kitchen offers abundant custom cabinetry and a large glass slider for seamless access to the rear deck. A functional utility wing includes a mudroom, rear access + powder room. The primary retreat offers tranquil backyard views, full-wall built-in closets + a spa-inspired ensuite with oversized steam shower. Three additional bedrooms share a beautifully appointed main bath + second-level laundry adds everyday ease. Featured on HGTV, the lower level extends the home’s refined living space with a stone-clad wood-burning fireplace, expansive rec room with projector and surround sound + an outfitted wet bar, ideal for gatherings. A gym + guest bedroom with semi-ensuite complete the level. The backyard unfolds like a private resort, anchored by a crisp rectangular pool, pergola-covered hot tub, outdoor kitchen, dining area, lounge pavilion + seated bar, all framed by natural stone terraces + mature greenery. Designed for both grand entertaining + quiet daily rituals, this is a sophisticated home with an immaculately private, resort-style backyard in one of Oakville’s most family-focused neighbourhoods. (id:47351)
9 Revelstoke Place
Brampton, Ontario
((Welcome To An Absolutely Amazing 3+1 Bedrooms & 4 Washrooms Semi Detached House With>>Ravine Lot>Backing onto a Pond>No Neighbors At The Back>Separate Living Room>Separate Family Room>Stanleys Mill Pond>Being Directly Backing onto)) [[Enjoy ThePrivacy of No Neighbors At The Back]] | ((3 Huge Bedrooms on The Upper Floor & 2 FullWashrooms on The Upper Floor)) | [[Master Bedroom With Large Walk-In Closet]] | ((MainFloor Kitchen With Direct Views of The Ravine Come With Granite Counter Tops & Stainless SteelAppliances)) | [[Absolutely Convenient Location With Major Amenities Such As >>Grocery>Gas Station>Transportation>Only Steps Away>No Carpet In TheEntire House<< | ((Oak Stairs)) | ((1605 Above Grade Square Feet)) [[Approx 800 SquareFeet of Finished Rentable Basement]] | [[[[[Won't Last Long]]]]] (id:47351)
52 Tianalee Crescent
Brampton, Ontario
Excellent location! Beautiful semi-detached home backing onto a trail with a park in front and a huge backyard. Thousands spent on upgrades throughout, including a high-end concrete driveway. Features an open-concept layout with a spacious kitchen offering extra storage, quartz countertops, and a full quartz backsplash. Second-floor laundry for added convenience. Custom cabinetry in the family room provides ample storage. Walk out to a private balcony from the second bedroom with unobstructed park views. Very well maintained. Close to all amenities including Sikh Temple, mosque, LA Fitness, GoodLife Fitness, shopping, and more. (id:47351)
Lower - 3675 Glencolin Court
Mississauga, Ontario
Modern 2-bedroom, 1-bathroom basement unit for rent in a family-friendly neighbourhood, just a short walk to UTM and the UTM Library, with easy access to Highway 403. This bright and inviting unit features large windows, an upgraded kitchen with contemporary finishes, an open-concept living and dining area with vinyl and hardwood flooring, and a renovated full bathroom. In-unit laundry adds convenience, and two parking spaces are included. Located close to transit, shopping, and major routes, this unit is move-in ready and ideal for students or professionals. Some photos have been virtually staged. (id:47351)
35 Marni Lane
Springwater, Ontario
An exceptional opportunity to build your dream estate on one of the area's most prestigious and sought-after streets. This expansive vacant lot offers an impressive 126' frontage x 269' depth, perfectly positioned on coveted Marni Lane, surrounded by striking custom residences that set a new benchmark for luxury, achieving sale prices exceeding $3,000,000. Marni Lane is a showcase of architectural excellence, featuring a curated mix of contemporary masterpieces, timeless traditional estates, and elegant Scandinavian-inspired designs, each home contributing to the street's unmistakable character and exclusivity. The lot is fully serviced, with natural gas, hydro, and Bell Fibe already in place. A well drilled in 2025 has been fully paid for and is ready for connection. The property has been cleared and is truly shovel-ready, with drawings and permits completed (renderings and floor plans included in the listing photos), offering a seamless path from vision to construction. Ideally located, Marni Lane provides the perfect balance of privacy and convenience, just 8 minutes to Highway 400 access and schools, 15 minutes to Barrie, 18 minutes to Wasaga Beach, 20 minutes to Royal Victoria Hospital, and approximately 1 hour 30 minutes to Toronto. A rare chance to secure a premier lot in an elite enclave, where exceptional design, location, and lifestyle converge. (id:47351)
513 - 7439 Kingston Road
Toronto, Ontario
Welcome To The Narrative Condominium. The Leasor Will Be The First Occupant Of This Beautiful Condo Located In A Much Desired Area In East Toronto. Across The Street Of The Rouge Urban National Park With Walking Trails, Rouge River And All The Beauty Nature Has To Offer. Conveniently Located Walking Distance To Many Amenities, Including Shopping. Close To The Rouge GO Transit Station, Highway 401, Public Transit, Toronto Zoo And Much More. Building Amenities Include, A Well Equipped Gym, Yoga Studio, Business Centre, Games Room, Outdoor Patio, Concierge Service. Rogers Internet, Onsuite Laundry, Brand New Quality Stainless Steel Refrigerator, Stove, Microwave, Dishwasher. Ensuite Washer & Dryer, Underground Parking And Locker. Pets Allowed With Restrictions. (id:47351)
232 - 15 Coneflower Crescent
Toronto, Ontario
Bright And Well-Located Townhome Offering One Of The Best Exposures In The Complex, Privately Positioned And Not Facing The Cemetery. This Home Features 906 Sq Ft Of Interior Living Space Plus A Spacious 244 Sq Ft Rooftop Terrace - Perfect For Outdoor Relaxation And Entertaining. Enjoy A Functional 2-Bedroom, 2-Bathroom Layout With 9-Foot Smooth Ceilings And Laminate Flooring On The Main Level. The Modern Kitchen Is Equipped With Granite Countertops And Stainless Steel Appliances. Includes Underground Parking And A Storage Locker. Residents Enjoy Access To An Outdoor Pool And Ample Visitor Parking. Conveniently Located Close To Parks, Schools, Community Centre, And Shopping. Easy Transit Access With One Bus To The Subway. Recently Renovated Featuring New Interior Doors And Knobs, Fresh Professional Paint, And Professionally Cleaned Carpets. Please note some photos have been virtually staged. (id:47351)
5030 Bunton Crescent
Burlington, Ontario
Bright and spacious 2-storey, 3-bedroom, 3-bathroom home ideally located in Burlington’s sought-after Orchard community. Perfect for young couples or growing families, this home offers a thoughtful layout and a rare walk-up from the basement. Main level features a living room with vaulted ceiling, dining area, and a family room open to the kitchen, ideal for both daily living and entertaining. Upstairs, you’ll find three bedrooms and two full bathrooms.The primary is complete with a private 4 pce. ensuite and walk-in closet. The finished lower level provides excellent additional living space with a recreation room, second kitchen area and a walk-up to the rear yard offering a separate entrance...which is great for active kids in and out, adults kids needing their own space, or extended family...creating some flexible living options! Enjoy a fantastic neighbourhood setting close to parks, trails, playgrounds, excellent schools, shopping, restaurants, public transit, and easy highway access, everything you need for a convenient and family-friendly lifestyle. Note with walk up from lower level the total sq. ft. exceeds 2400. (id:47351)
131 Welbourn Drive
Hamilton, Ontario
Welcome to 131 Welbourn drive, a fantastic bungalow on a large lot located in the heart of Hamilton Mountain. This all brick home has great curb appeal, detached garage, a large driveway and an inviting backyard to enjoy with friends and family. When you enter the home, you will instantly fall in love with the elegant kitchen, new appliances, hardwood flooring, new light fixtures, a luxurious bathroom, 3 bedrooms, and so many other upgrades, you have nothing left to do but enjoy! You can also enter the backyard with the back door which goes onto the porch so that the flow of the outdoors and indoors in seamless, great for hosting! When you go down to the lower level, you will see the innovative in-law suite set up. You can either use the whole house for yourself, or you can separate the lower level into a 2-bedroom in-law suite. The kitchen and living room on the lower level are spectacular, no expense was spared and the space is enormous. Enjoy two additional large bedrooms, an elegant bathroom, and separate laundry. And to top it off, the lower level has a walk-out which is a rare and great feature to have in a house. Located in a family friendly neighbourhood close to the hwy, bus stops, shopping, dining, bars, parks, great schools, this house could not be in a better spot. Book a showing today and fall in love with your future home! (id:47351)
