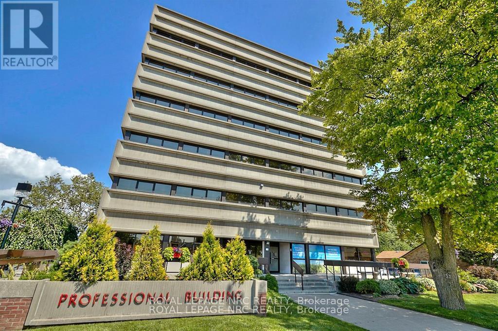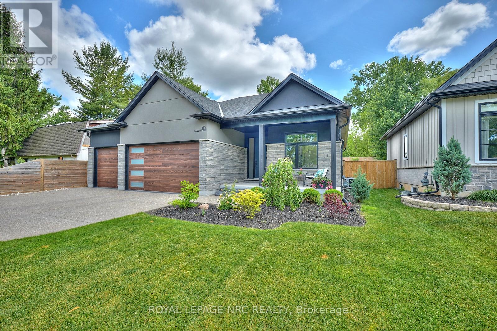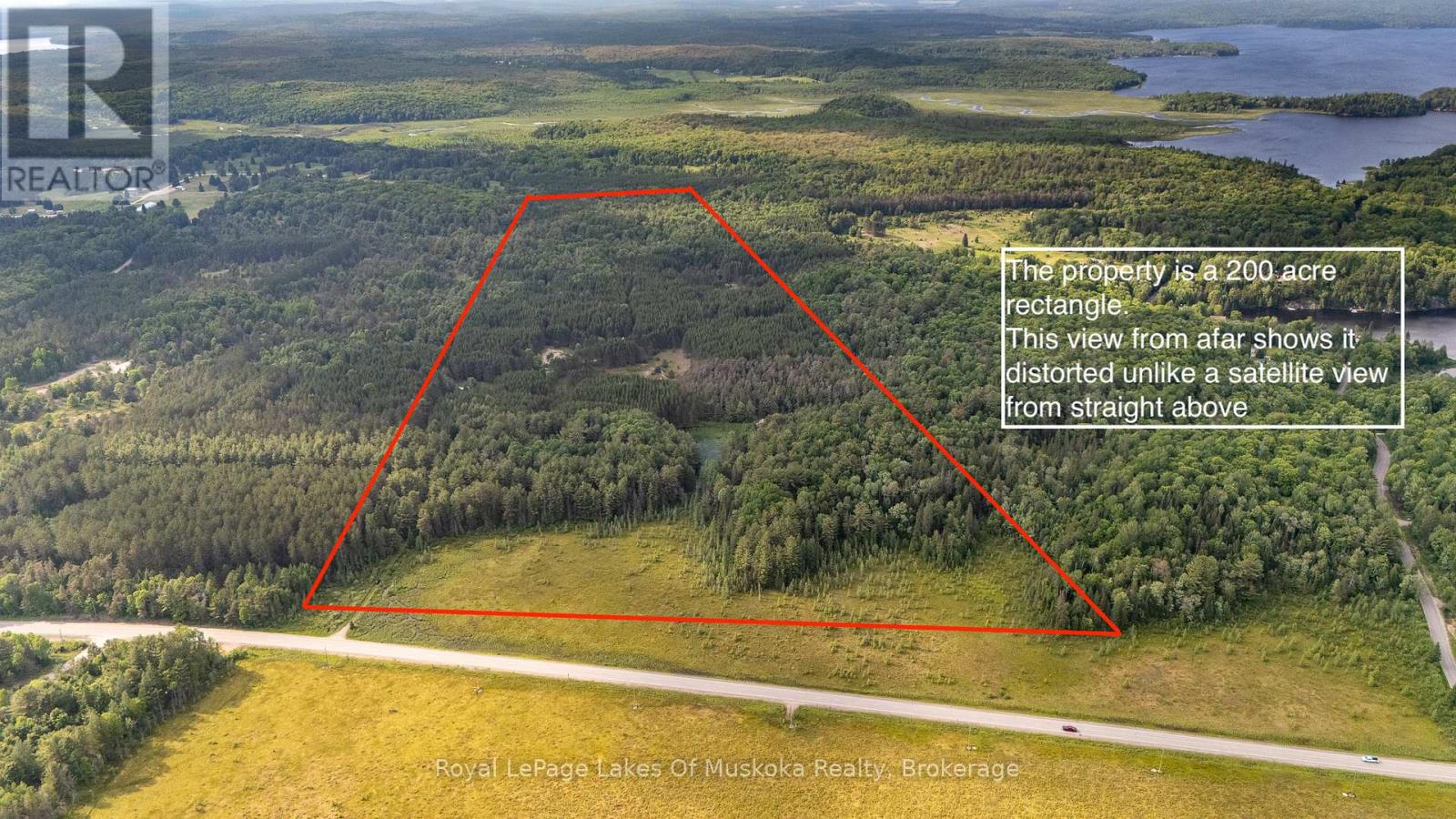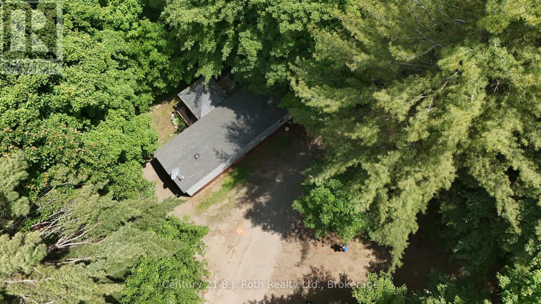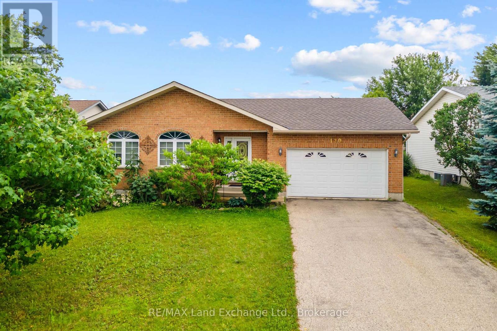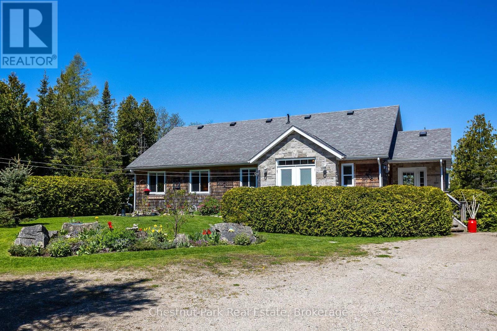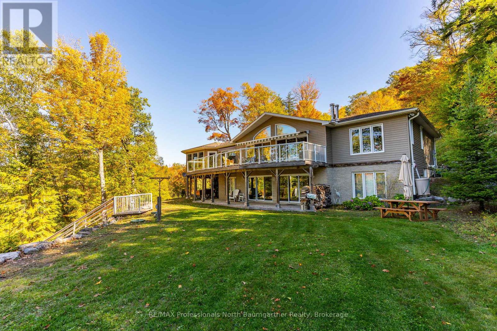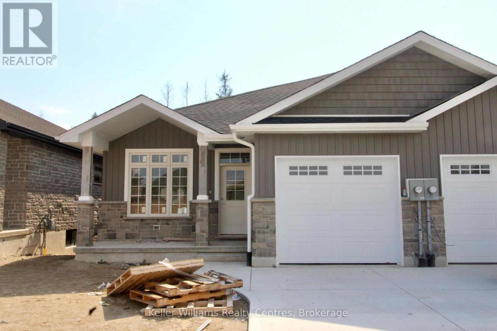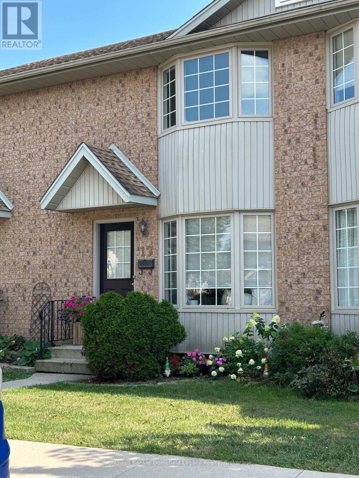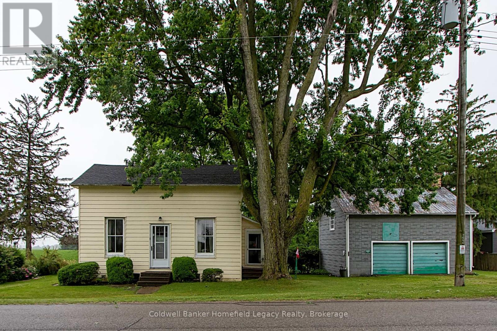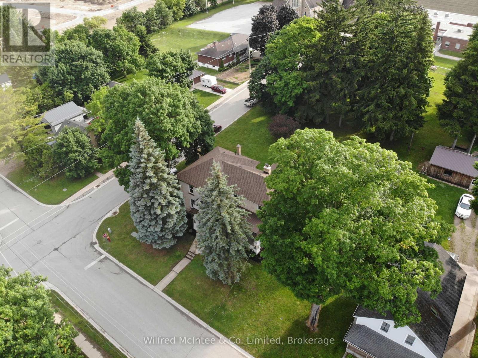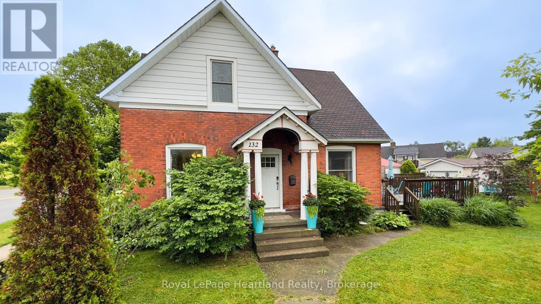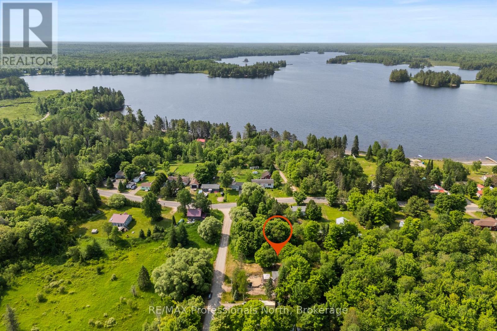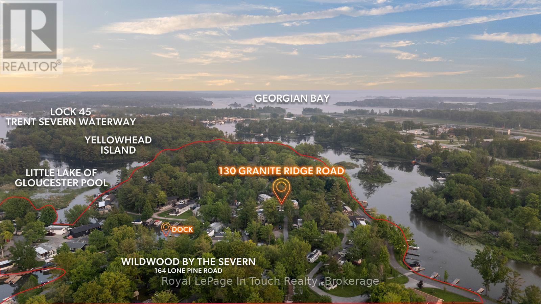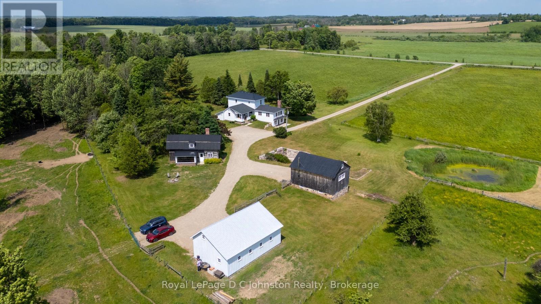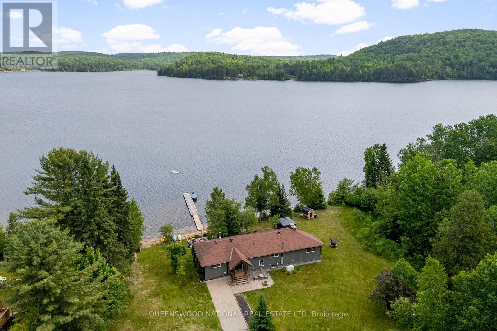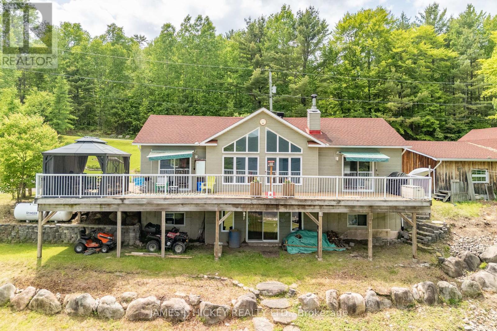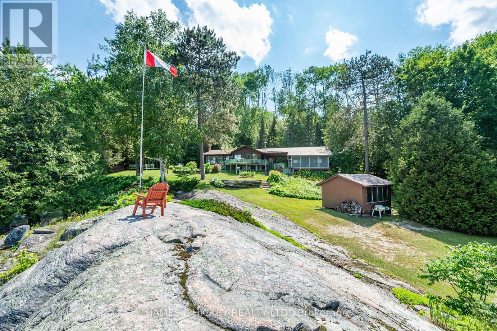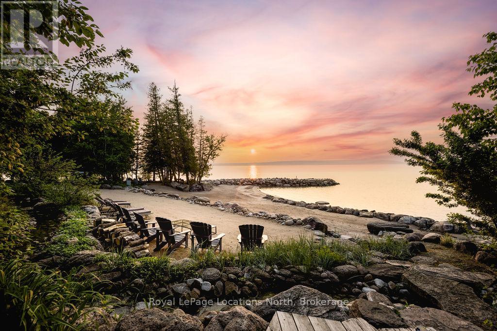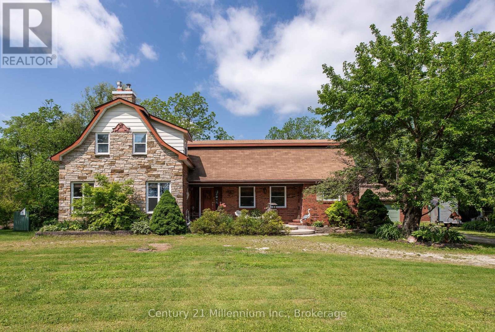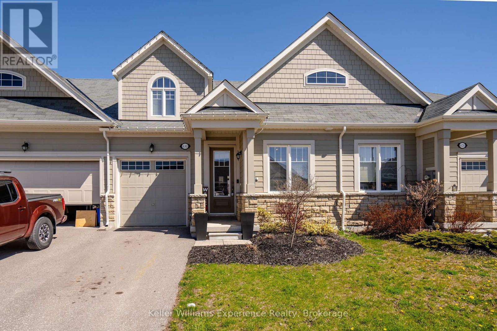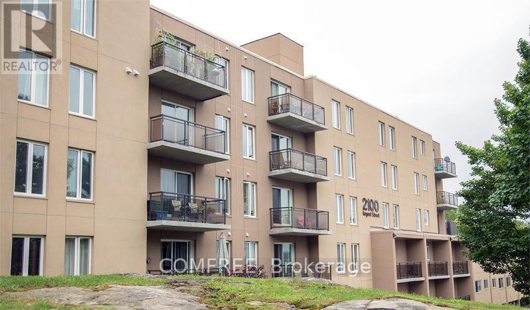2a - 5400 Portage Road
Niagara Falls, Ontario
Medical Building. The condo unit is in a Prime Niagara Falls location and well known medical building right across from the Greater Niagara General Hospital. This 1362 sq ft lower level unit is vacant open concept with internal bathroom ready for your needed layout. Possible build suit availability. Be among other medical/dental users in this professional medical building that includes a pharmacy, lab, orthodontist, numerous physicians and more. Complete with plenty of on-site parking and close to public transportation. Located close to QEW & Hwy 420. Condo fees (include all utilities). Medical/dental/health uses ONLY. Would be a perfect space for a imaging/xray clinic. Located right beside a busy LifeLabs. TMI approx $14.60psf (id:47351)
62 Bacon Lane
Pelham, Ontario
Custom-Built Modern Luxury Bungalow with Triple Car Garage in Prestigious Fonthill! Welcome to this custom-built modern bungalow, where thoughtful design exceptional craftsmanship meet in one of Fonthill's most desirable executive neighborhoods. Built in 2021, this sprawling home is situated on a generous 56x 150 ft lot, creating private backyard retreat. This home offers excellent in-law potential with a separate entrance to the basement through the garage, ideal for multigenerational living, extended family, or future rental income. Showcasing a triple car garage with insulated doors & epoxy floors (2022), this home blends upscale style w/everyday practicality. The brick, stone, stucco exterior, exposed aggregate driveway/walkway, and composite deck w.gas BBQ line enhance its' curb appeal & outdoor living experience. Step inside to soaring 9 ft ceilings, 8 ft doors, a an elegant open-concept layout featuring engineered 5.5 hickory floors & maple stairs. The gourmet kitchen is a showpiece w/floor-to-ceiling cabinetry, quartz countertops, & a large quartz island w/removable live-edge ash breakfast bar. The main living area is anchored by a stunning gas fireplace w/Brazilian slate surround, while the finished basement includes an electric fireplace, laminate flooring, & ample space for extended living. Additional premium features include: Quartz countertops in kitchen + all bathrooms, & laundry, rectified porcelain tile in bathrooms, custom blinds, On-demand hot water heater (owned), Central vac rough-in, Data cabling in 3 bedrooms + both TV areas, Bullfrog A7L hot tub (2022), Spacious Primary suite w/walk-in closet and 4-piece ensuite. From the Brazilian slate accents to the oversized garage & functional layout, every detail has been carefully curated for modern comfort and timeless design. This is a rare opportunity to own a highly upgraded, move-in ready custom home in an exclusive Fonthill location just minutes from shopping, parks, golf, top-rated schools. (id:47351)
1958 518 Highway
Mcmurrich/monteith, Ontario
Welcome to your very own private getaway in the beautiful Almaguin Highlands. This amazing 200 acre parcel comes complete with two bedroom cabin equipped with a propane stovetop and off grid wash facility as well as multiple out buildings including a 28 foot travel trailer for overflow guests. A gated entrance located at the year round road ensures your privacy when you're at the property taking in everything nature has to offer or away from the property at that pesky career. Also included with the property is a tractor with blower and grader attachments to ensure the long driveway into your private oasis remains in great shape and you are able to use the property for the maximum amount of time throughout the year. Doe Lake access is a short drive away and perfect for hooking up the boat and spending the day on this lake or any other of the multiple lakes in the area. There a multiple trails throughout the property to ensure fun times for everyone whether you're ATVing, dirt biking or snowmobiling. Mature pine trees on the property are beautiful and solar panels give a small amount of power for necessities during your stay. This camp is truly a getaway for someone looking for some alone time. (id:47351)
767 Poplar Crescent
Bracebridge, Ontario
Enjoy a large private area backing onto beautiful quiet treed ravine on this spacious lot away from neighbours on either side. Experience affordable Muskoka cottage living in this 2 bedroom, 1 bathroom clean unit. Nestled in a well treed quiet area of the Resort, perfect for family and friends. Close proximity to amenities, including a short walk or golf cart ride to the beautiful beach. The Lake is spring fed with a hard sand bottom. Nice 10x20 deck screen room for additional living space. Firepit and outdoor chairs for you and your guests. A multitude of scheduled activities and events for all ages free of charge. Kayaks, canoes, and paddle boards are available free for your use all season from May 1 to October 31. Resort fees include lawn maintenance, hydro, sewers and water. You can choose to become part of the Resort Rental Program for the times you are not using the cottage. Click on the multimedia button below, for a virtual tour. (id:47351)
120 Owen Road
Wellington North, Ontario
Welcome to 120 Owen Road, a beautifully maintained bungalow located in a quiet, family-friendly neighborhood in Mount Forest. This inviting home offers plenty of living space on the main floor, featuring three spacious bedrooms, and a bright, functional layout perfect for families or retirees alike.The lower level adds more finished area and boasts excellent development potential, ideal for creating an in-law suite or additional living space. If you're looking for multigenerational living, the layout offers flexibility to suit your needs.Enjoy the outdoors in the ample backyard, perfect for gardening, entertaining, or relaxing in the fresh air. The property also includes an attached garage for convenient parking and storage.Don't miss this fantastic opportunity to own a move-in ready home in one of Mount Forests most desirable areas. (id:47351)
94 Zorra Drive
Northern Bruce Peninsula, Ontario
Tranquil Waterfront Retreat Near Tobermory. Escape to serenity with this private year-round 3-bedroom, 2-bathroom waterfront home, designed for both comfort and style. Situated on a stunning shoreline, you'll enjoy breathtaking lake views from nearly every room and the expansive wraparound deck is perfect for sunsets, morning coffee, bird watching & stargazing. Inside, the modern open-concept layout is enhanced by vaulted wood ceilings with bright dormer windows, gleaming maple hardwood floors, and a dramatic gas fireplace anchoring the spacious living area. The kitchen features rich cabinetry, granite countertops, and stainless steel appliances, making it a dream for any home chef. A 4-season sunroom offers the ideal space for a home office or cozy reading nook, set apart from the main living areas. The primary suite includes a generous walk-in closet, marble-tiled ensuite, and direct access to the deck. Additional features include central vacuum, main floor laundry, full back up generator power and a detached 1.5-car garage with water hookup. Beautiful perennial gardens surround the property, offering natural beauty and privacy while just a short drive from the charming village of Tobermory. (id:47351)
1132 Trapline Trail
Dysart Et Al, Ontario
Imagine owning 3500 sq ft of living space on 45.53 acres of Haliburton Forest and 520 ft of water frontage. Wake each morning to the whisper of wind through towering trees and Growler Lakes mirror surface reflecting the morning light. This isn't just a cottage; it's your gateway to life at nature's pace, where every sunset paints the sky. Wildlife roams freely and mature trees stand guard. Autumn brings crimson and gold, winter creates a snow-covered wonderland, spring awakens with birdsong, and summer invites lake adventures. Currently under a Managed Forest Plan, this land can be your legacy. The lake is ideal for morning swims, afternoon paddle boarding, and evening kayaking. The substantial 40-foot dock is perfect for diving, fishing, or simply enjoying coffee while loons call across the water. The thoughtful layout of this 5-bedroom, 4-bathroom home balances comfort with connection. A great room anchors each level. The open-concept kitchen features quartz countertops and backsplash, with breakfast bar seating. A window-walled 3 season porch captures views of natural surroundings and serves as alternative dining space. Each bedroom is generously sized, offering personal retreats. Two 44-foot lake-facing decks create multiple outdoor living areas. The upper deck features glass paneling and an electric awning and the lower one stays naturally shaded, perfect for escaping summer heat. An Opel low-emission fireplace and Napoleon wood stove provide warmth and ambiance. The west-facing orientation delivers spectacular sunsets every day so you can watch the sky transform from blue to pink to orange to purple, painting the lake in changing colors for your own private daily show. This isn't just a cottage; it's the setting for the life you want to live. Host memorable gatherings, create family traditions, and discover the peace that comes with owning a piece of paradise. Your escape is waiting. Welcome home to Growler Lake. (id:47351)
614 25th Avenue
Hanover, Ontario
The one you've been waiting for! Semi-detached bungalow with walkout basement. Main level living with open concept kitchen/living space, dining room, 2 beds and 2 baths and main floor laundry. Walkout from your living space to the covered upper deck offering views of the trees. Bright lower level is finished with 2 more bedrooms, full bath, and large family room with gas fireplace and walkout to your beautiful back yard. Home is located in a great new subdivision of Hanover close to many amenities. Call today! (id:47351)
Lot 3 119 Dempsey Drive
Stratford, Ontario
Introducing the new sales office at the stunning Knightsbridge community, where were excited to showcase the remarkable Rosalind model. Set on a premium lookout lot, this custom-built, move-in ready home offers spectacular views of the community trail and lush green space, making it a truly unique property. Designed with versatility in mind, this home features two self-contained units, each with its own kitchen, laundry, and private entrance. The upper unit presents an open-concept design with 3 spacious bedrooms, 2.5 bathrooms, and convenient upper-level laundry. The lower unit is filled with natural light, thanks to large lookout windows, and offers a cozy eat-in kitchen, 1 bedroom, 1 bathroom, and its own laundry facilities. With a flexible closing date of 30+ days, you can move in soon or explore various floor plans and exterior designs to personalize your perfect home. Custom build options and limited-time promotions are available, making this the perfect opportunity to create a home that suits your lifestyle. (id:47351)
17 - 20 Southvale Road
St. Marys, Ontario
Unit 17 -20 Southvale Road . Make your appointment to view this well kept and updated townhouse condo in a nice location in the complex backing onto a trail . Open concept main level with large living room dining room combination . Bright open kitchen to enjoy with lots of prep room and recent appliances . The kitchen features french doors leading out to a expanded deck overlooking the yard . There is a handy 2 piece powder room as well on the main level . The upper level features a large master bedroom with double closet , two additional bedrooms and an updated four piece bath . Relax in the large family room in the basement area with projection tv included. Large utility room-storage room combination with built in shelving . Great starter or downsizing option or family home in a quiet location close to schools and St Marys recreation facilities (id:47351)
15 Robert Road E
Huntsville, Ontario
Spectacular location close to the heart of Huntsville, minutes away from all amenities and historic downtown Huntsville, yet still serenely quiet and private. This 1.5 acre property boasts hydro at the road and an installed driveway. Previously used for for camping included is a 19ft trailer in as in condition. This is not a building lot, please see included zoning map and information. (id:47351)
5991 Line 6 Line
Perth South, Ontario
This is your chance to become the next owner of this long term family home in the Village of Woodham . Imagine living in the quiet villiage of Woodham with lots of room for the kids and a huge back yard in this well kept family home . Move right in or do some renovations to update to your liking . This home features large main floor principle rooms including a double living room plus a large dining area and eat in kitchen . spacious front entry and large laundry storage area completes the lower level while the upper floor features a large primary bedroom , two additional bedrooms and a den or possible space for an upper bathroom when ready . The basement is great for additional storage . The large detached coachhouse offers lots of possibilitys with plenty of storage options including a large loft area . Imagine the possibilitys . (id:47351)
36 Brownlee Street S
South Bruce, Ontario
Situated on Brownlee Street in the welcoming community of Teeswater, Ontario, this 3-bedroom, 3-bathroom brick home is ready for discerning buyers seeking a fully updated residence in a small-town setting. Positioned on a spacious corner lot, the property has undergone extensive updates. Recent improvements include a new roof, new gas forced air furnace and central air conditioning, new windows, new exterior and interior doors, new 200-amp electrical service. The interior features ample engineered hardwood flooring, creating a cohesive and low-maintenance living space. The layout provides three generously sized bedrooms with ample natural light and three bathrooms equipped with updated fixtures for convenience. The Primary bedroom features a 3 piece ensuite and a walk in closet. The kitchen has been modernized with updates, designed for both daily use and entertaining. A main floor laundry room enhances practicality for busy households. The exterior showcases solid brick construction, complemented by mature trees that provide shade and privacy. A front veranda offers a quiet space for relaxation, while a rear pergola creates an inviting area for outdoor activities. The detached garage has been upgraded with a new roof, siding, and door, providing secure parking or additional storage. Teeswater, known for its strong agricultural heritage and peaceful lifestyle. Positioned along the Teeswater River, the town offers opportunities for outdoor activities such as hiking and fishing, with nearby parks and rolling countryside enhancing its appeal. Essential amenities, including schools, a library, and a community center, are within easy reach. Teeswater is located near Wingham (16 km), Hanover (30 km), Owen Sound (60 km), and the Bruce (40 km). This home is move-in ready, allowing new owners to settle in seamlessly. For those seeking a balance of modern convenience, rural charm, this property in Teeswater is an excellent choice. (id:47351)
132 Elgin Avenue E
Goderich, Ontario
Welcome to this beautiful brick home located in the vibrant lakeside town of Goderich, Ontario just moments from the shores of Lake Huron. Full of charm and character, this versatile property offers both timeless style and modern function. Step inside to find a stunning walnut kitchen, original stained glass windows, hardwood floors, Italian marble tiles and detailed wood trim that speaks to the homes rich history. Currently set up as a multi-family residence, the main floor features a bright one-bedroom unit. Upstairs, with its own private entrance, is a second unit that can function as either a one or two bedroom space, complete with a brand new kitchen and a fully renovated bathroom. The property also features a 1 car garage for the hobbiest and mature trees to add privacy. This is a fantastic opportunity for retirees looking to generate rental income, investors seeking a well-located property, multi-generational home or families wanting to convert the home back into a spacious single-family residence. Just a short walk to local shops, restaurants, parks, markets, and community events this location is hard to beat. This is your chance to own a flexible and charming home with a convenient detached one car garage, in one of Ontarios most scenic communities. (id:47351)
18 John Street
Mcmurrich/monteith, Ontario
18 John Street Steps to Bear Lake | Detached Bungalow with New Infrastructure + Bunkies. Just a 2-minute walk to Bear Lake and steps from the Seguin Trail, this raised bungalow offers year-round potential in a quiet, outdoor-friendly setting perfect for cottagers, investors, or first-time buyers looking to get into the recreational market.Set on a private lot, the home features a brand-new drilled well (200 ft deep) and a new holding tank, giving you peace of mind and the freedom to make this place your own. Whether you're looking for a simple getaway or a place to build on, the core essentials are already in place.Two bunkies offer extra space for guests or storage one 8x12 and a second, larger one at the back of the property measuring 10x18.Just minutes from the 75km Seguin Trail, this is a dream location for ATV and snowmobile enthusiasts, nature lovers, or anyone looking to unplug and unwind close to water and trails. (id:47351)
#130 - 164 Lone Pine Road
Georgian Bay, Ontario
LITTLE LAKE OF GLOUCESTER POOL Wildwood by The Severn. Discover The Perfect Getaway in Muskoka, Its a Member-Owned Recreational Park & A Safe, Gated Community. There is a Heated Pool or Beach for Swimming, Tennis and Pickle Ball Courts and a Park Boat Launch. Comes with a Dock Space designated for This Park Model Home. The Park Fronts on Little Lake with Boat Access to The Trent Severn Waterway. ***The Details*** 2 Bedrooms 1 Bath Just Bring your Toothbrush & Enjoy as Your Home Away from Home. The Muskoka Room is 16'x10' for Relaxing in The Evenings, Playing Cards, Board Games or watching TV. Bright Interior with Well Used Space. #130 is Tucked in on Granite Ridge Road off The Parks Main Road with Plenty of Room in The Driveway & Room to Park Extra if Needed. Secure Gated Entry Ensures Safety and Privacy. Boat from your Dock to Multiple Great Restaurants, Marinas, and Destinations. Part of the Trent Severn Waterway and at Lock 45 Port Severn. The Gateway to Georgian Bay and The Fantastic 30,000 islands. Gloucester Pool is between Lock 44 The Big Chute Marine Railway and Port Severn with its Massive Water Adventure. Peace of Mind: On-site Office Manager and Maintenance Staff ensure support is always nearby. Year-round maintained roads and park, allowing off-season access (4 nights per month), You will feel Right at Home. Its More Than a Vacation Spot Its a Community. Relax. Explore. Connect. Or Simply Do Nothing at All. ***Extras*** Community Activities: Pancake Breakfasts Holiday Weekends Dances, Bingo Nights & Card Games, BBQ Days with Hotdogs & Hamburgers, Family Carnival Days 50/50 Draws & Ice Cream (Sat & Sun) Friday Night Beach Bonfires with Friends & Neighbours. (id:47351)
1565 B Line
Arran-Elderslie, Ontario
Escape to Your Private Country Oasis just a few minutes away from Southampton's eclectic downtown core and its stellar sand beaches! Discover this stunning, newly renovated modern farmhouse on a paved road just minutes away from the shores of Lake Huron in picturesque Southampton. Situated on just under 4 acres, enjoy breathtaking views and ultimate privacy, surrounded by farmland protected from all future development. The main home with 3392 sq ft, including the walkout basement, features four bedrooms and a massive open-concept living room, kitchen, and dining area perfect for entertaining. The chef's kitchen boasts modern amenities and flows seamlessly, creating a bright, airy atmosphere. Outside, find a spacious barn with a large workshop and upstairs storage, plus several stalls. A new 34 x 23 foot double+ garage offers ample space for vehicles and projects. Adding to this unique property is the 180 year old original homestead a separate, 1,462 sq ft fully renovated two-storey log home with a kitchen, 4 piece bathroom, living room, TV room and two bedrooms heated with a wood stove. This versatile space is ideal for guests, extended family, or a lucrative AirBnB. Lovely Perennial gardens, mature apple, pear, and cherry trees, and a small pond full of turtles, frogs, and visiting Great Blue Herons, ducks and cranes. Lots of space to grow your own food. This property offers a rare blend of modern luxury, rural tranquility, and incredible versatility. Whether you seek a peaceful family home, hobby farm, or income-generating investment, this property presents unparalleled possibilities. Don't miss your chance to experience this slice of paradise! Be sure to click on the "VIRTUAL TOUR" or "MULTIMEDIA" button for Video, floor plans, etc! (id:47351)
272 Wiltom Drive
Madawaska Valley, Ontario
This private, spacious and well laid out five bedroom 3 bath waterfront home provides plenty of room for comfortable living and entertaining. The Great Room overlooks the lake with glass doors to the deck from both the dining and the living room. Heated by a cozy propane fireplace it is complimented by an oak kitchen with a live edge wood island. It is steps to the 200 feet of Sandy Beach from the deck and lovely stone landscaping creates private seating spaces. The sauna is wood fired and close to the water too! The primary bedroom features a 5 piece exquisitely tiled ensuite bathroom with panoramic views of the lake. Two additional bedrooms are on the main floor and a second 4 piece bath . On the lower level, two more bedrooms, 1/2 bath, lovely family room with a bar and wood stove and a spacious laundry room. 200 feet of sandy beach to enjoy summertime water activities and relax by the welcoming firepit area. There is a dock and a raft for even more fun. With a massive garage / workshop for all your toys and equipment, and a spacious lot with north facing frontage on the crystal clear spring fed Trout Lake, this property is the perfect setting to gather and enjoy life at the lake year round. A brook runs beside the property as well. Septic 2021, HWT 2024, 200 amp service, automatic generac generator, insulated ice shack included, sauna 2024, electrical updated 2020, most renos 2020, includes siding, bathrooms, new entranceway, ceilings, baseboards, flooring, wood stove 2017, wall furnace 2018, landscaping 2018. A short drive to Barry's Bay for shopping, restaurants, post office, bank, hospital, and other services. (id:47351)
196 Loon Valley Lane
Head, Ontario
:Nestled on a picturesque 1-acre lot with 227 feet of pristine Ottawa River frontage, this charming 3-bedroom bungalow offers a serene and private waterfront lifestyle. The property features a sandy beach, providing direct access to the river for swimming and leisure activities. The quality oak kitchen is complemented by a convenient island, ideal for casual dining or meal preparation. The dining room offers a seamless transition through patio doors to a full-length wraparound deck, enhancing indoor-outdoor living. The living room boasts cathedral ceilings and expansive windows, framing spectacular views of the majestic Ottawa River. The spacious main-floor primary bedroom includes a 4-piece ensuite, featuring a jet tub for relaxation. The home also includes a total of 2.5 baths, including a convenient main floor laundry area. The finished basement offers 2 bedrooms ideal for family or guests, a 3-piece bath, and a family room with a wood-burning fireplace. Patio doors lead to the front yard, offering easy access to the outdoors. A 10' x 14' gazebo on the wraparound deck provides a perfect spot for outdoor entertaining. The 3-car garage includes an insulated and heated workshop area, complete with loft storage for added convenience. This meticulously maintained home offers a unique opportunity to experience tranquil waterfront living. Don't miss the chance to make this exceptional property your own.Please note: A 48-hour irrevocable is required on all offers ** This is a linked property.** (id:47351)
581 Rocky Point Lane
Deep River, Ontario
Welcome to this amazing waterfront property with 245ft frontage on the beautiful Ottawa River. This 2+1 bedroom, 2 bath home boasts vaulted ceilings with exposed beams, a custom kitchen, two recently renovated full bathrooms, and a spacious living room. Large windows and sliding glass doors on the main floor offer views that are simply breathtaking. Step outside to the deck or screen room and enjoy views of the Ottawa River and Laurentian Mountains that stretch for miles. Additional features include a finished lower level with rec room/games room, a family room, and a third bedroom. A 1-bedroom bunkie for extended family stays also overlooks the park-like grounds with of the most majestic shorelines you will ever find. Sandy beaches and your very own vantage point perched high on the river that lends itself to the name Rocky Point. Pride of ownership is evident at every turn so don't miss out on this great property! Minimum 24 hour irrevocable on all Offers. (id:47351)
100 Melissa Lane
Tiny, Ontario
Welcome to one of Canada's largest log mansions, a Yellowstone of the North that rivals the magnificent log building in the Yellowstone TV series.This breathtaking, one-of-a-kind waterfront estate at the very point of Georgian Bay's Cedar Point redefines luxury living.Built in 2002 as a private resort, set on 4.37 acres of landscaped grounds w/ 2 beaches over 412 ft of pristine shoreline.With close to 14,000sqft, every detail of this custom-designed home was lavished w/uncompromising quality.The main residence features 8 bed+8 bath+ 2nd living quarters-2 bed+2 bath.Every room is a statement w/soaring ceilings, rich finishes + breathtaking views. Outdoors,this waterfront sanctuary captivates w/private sandy beach, cabana, gentle streams+ 90-ft stone pier offering panoramic views.Boaters will value an 80-ft seasonal dock at the 2nd, pebble beach. Birders will be impressed to learn that Cornell Lab identified 100+species.At night, gather at the pier under a canopy of stars/luxuriate in the 8-person in-ground hot tub.A true legacy property, offering a level of privacy, scale + beauty that simply can't be replicated.Massive log doors feature hand-carved artwork & open to 20-ft high grand foyer a Shooting-the-Rapids carving.Main floor- dining room, living room w/wet bar, sitting room w/ beautiful lake views+office.Custom Kitchen offers a Dacor + Thermador stoves, oven, Sub-Zero fridge/wine cooler, butlers pantry,2 dishwashers+fireplace.The spectacular main floor primary suite has vaulted ceilings, stone f/p +spa-like ensuite w/private deck.Upstairs:3 bed+3 bath + family room.The w/out lower level includes a new accessible bedroom w/ensuite, laundry, games room, gym+Sonos-equipped home theatre.20-seat English pub offers-draft taps/Sub-Zero cooler/keg fridge,ice maker+custom stone fireplace.In-flr heat throughout main home/garage/guesthouse.4-car heated garage. New boiler, cedar shingled roof, irrigation, Starlink internet/cell tower, cobblestone driveway, 90-ft stone pier. (id:47351)
3926 County Road 124 Road
Clearview, Ontario
Quality-Built Home on 1.2 Acres with Stream, Pond & Workshop. Discover the perfect blend of comfort, craftsmanship, and nature in this beautifully maintained, quality-built home nestled on a scenic 1.2-acre lot. Boasting 4 generously sized bedrooms, this residence offers an ideal layout for families or anyone seeking space and serenity. Step inside to find a custom kitchen designed for both function and style, seamlessly flowing into a welcoming living and dining area complete with a cozy gas fireplace. The spacious family room creates the perfect setting for quiet evenings at home. Convenient main floor laundry and storage area adds to the ease of daily living. Enjoy the charming 3-season sunroom, overlooking the picturesque backyard with a tranquil stream and private patio pond. The grounds are beautifully landscaped, providing a peaceful setting that feels like your own private retreat. For hobbyists and professionals alike, the detached 2-car garage includes a heated and insulated workshop is perfect for projects, storage, or tinkering year-round. This exceptional property combines rural charm with everyday convenience, ideal for those seeking space, privacy, and quality. Book your private tour today! (id:47351)
630 Bayport Boulevard
Midland, Ontario
Discover the charm of this stunning townhome, built in 2019, nestled within Midland's prestigious waterfront community. Boasting 3 bedrooms and 2.5 bathrooms, this home offers an inviting ambiance just steps away from scenic trails, the marina, and captivating views ofGeorgian Bay. Step into the bright open-concept kitchen and living area, complete with quartz countertops, a blend of ceramic and hardwood flooring, expansive windows that flood the space with natural light, and lofty ceilings that create an airy feel throughout. Attached garage with inside entry and ample storage space in the basement. This home is thoughtfully designed and move-in ready! (id:47351)
2100 Regent Street
Greater Sudbury, Ontario
Welcome Home to our Regent Residence at 2100 Regent Street, Sudbury. Located in the heart of the Four Corners, this southend location is surrounded by restaurants, shopping, fitness centers, schools and the public library. With lakefront access to Lake Nepahwin and within walking distance to the Lake Laurentian Conservation Area, this property gives residents many options to explore and enjoy Greater Sudbury. (id:47351)
