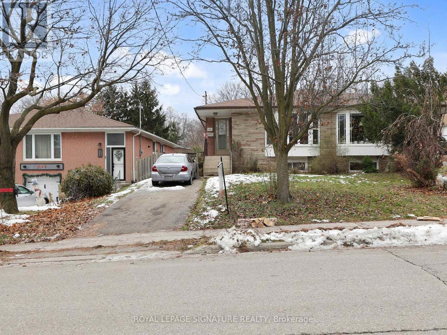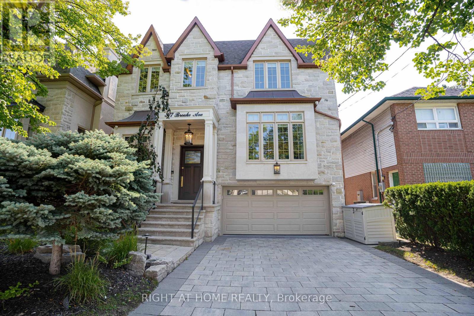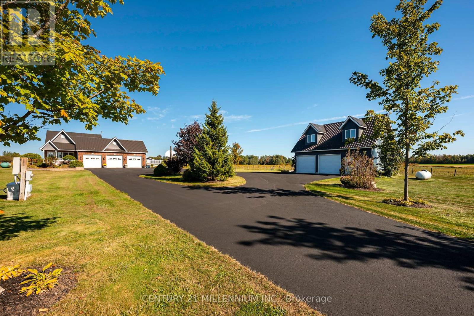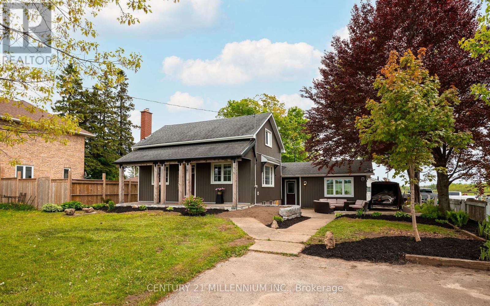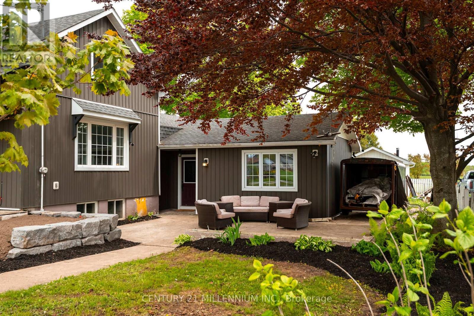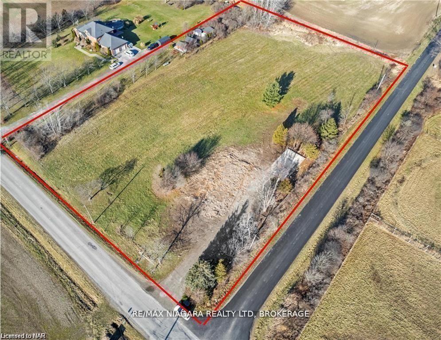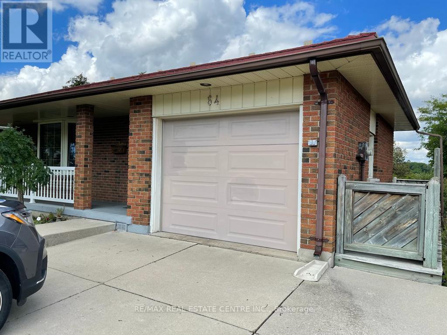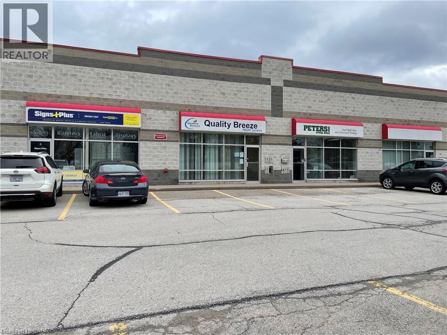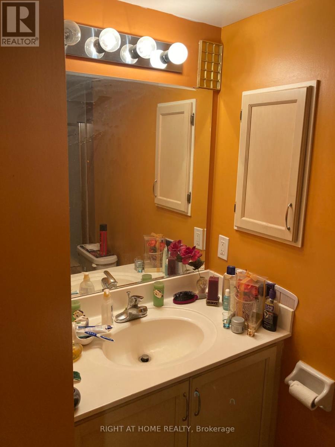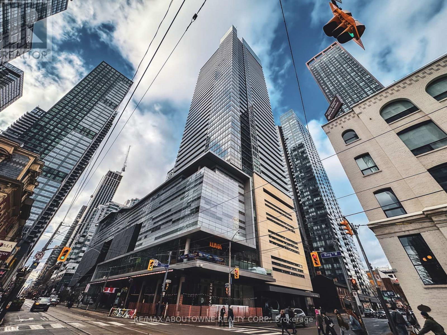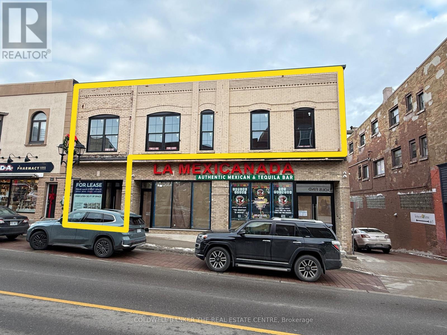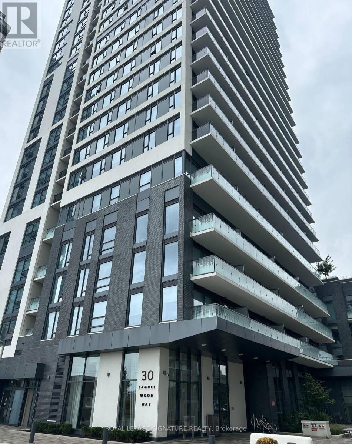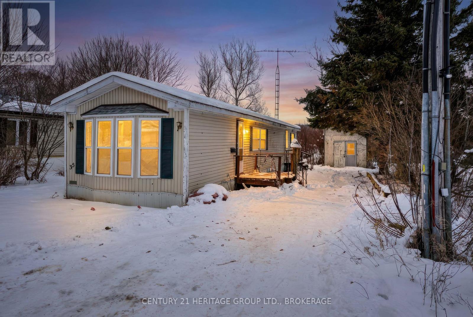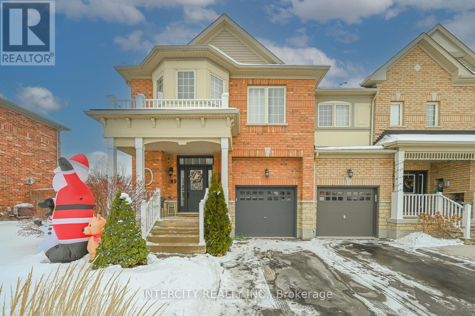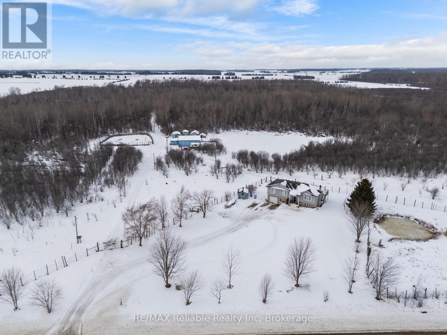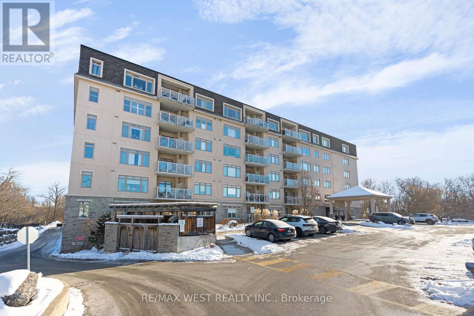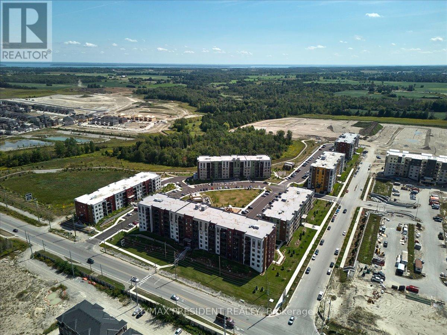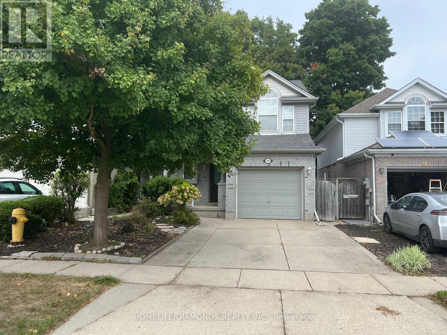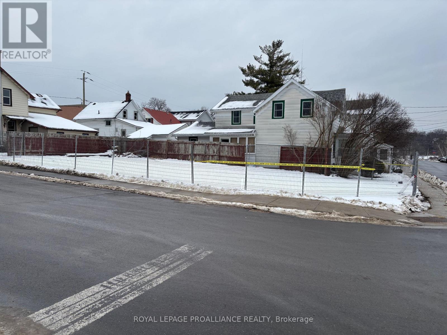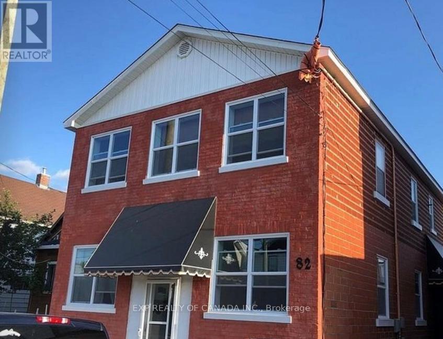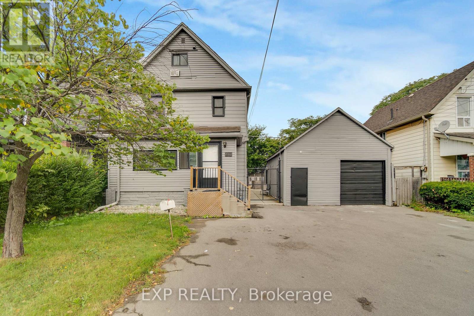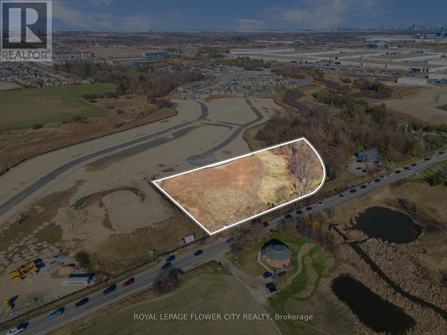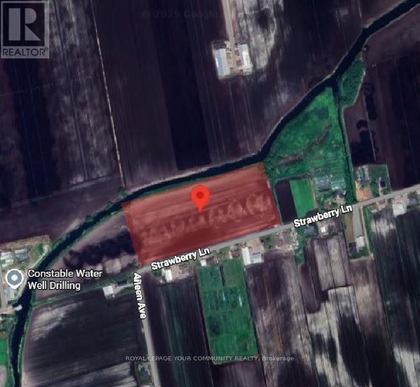215 Woodsworth Road
Toronto, Ontario
Welcome to 215 Woodsworth Rd in the prestigious St. Andrew - Windfields community of North York| Attention all renovators and Handymen - tremendous opportunity to get in this community of under $900k - Amazing value| Recently painted and floors refinished| Priced to sell!| This home features 3 good sized bedrooms and an open concept main floor| Primary bedroom w/ walk-in closet and walkout to yard| Partially finished basement w/ separate entrance, gas fireplace, bar, and 2 pc bath| Large private driveway for 3 cars| (id:47351)
377 Brooke Avenue
Toronto, Ontario
This Lavish Home in the heart of Ledbury Park is Exquisitely renovated throughout with Newer Custom Tailored Restoration Hardware design elements, newer garage-door, fixtures, flooring, staircases, railings, lighting, premium window coverings, mirrors, brass hardware, accents and so much more. No detail left-out, feel luxury, comfort and safety along with your custom extended steps aiding larger feet and children, all while holding your new bespoke railings/encompassed by Elite paint/wallpaper, cabinet work, Marble counters and fireplaces.Oak floor on Main and 2nd, Ensuite Bathroom and Climate control in every Bedroom. State-of-the-art home gym, with faux grass flooring and mirrored walls. Feel Safe knowing you have top of the line custom-fit Outdoor/indoor security camera system. Control4 Home Automation to control nearly every element of the house; including window coverings, music and lighting-saving time and energy.Surround Sound entertainment throughout, including backyard. Oasis Backyard with built-in Custom Renovated Pool. 11'ft ceiling Walk-out Basement! (id:47351)
395115 County Road 12 Road
Amaranth, Ontario
This freshly painted country home is living at it's finest. Set on 5 acres with beautiful landscaping and a spring fed pond, there is a 4 bedroom main house with 3 car garage and a 2 bedroom detached coach house. This property is perfect for multi generational families or those looking to earn an income on rent. The 4 level back split house was custom designed by the current owners with large inviting rooms, over sized windows, insulated interior walls and ceilings for sound proofing, hard wired sound, hard wired internet, and more. The open concept main floor consists of a combined living room and dining room with cathedral ceilings and a pellet stove. You'll also find an eat in kitchen with a propane stove to cook on, a breakfast bar and a walk out to the partially covered deck and heated pool with slide. Upstairs is three bedrooms, including a primary with cathedral ceilings and a spa like 4 piece ensuite with jacuzzi tub. There's also a second 4 piece bathroom on this level. The above grade lower level has a 4th bedroom with a 3 piece semi ensuite bathroom, large family room with propane a fireplace and wet bar, a second walk out to the deck and pool, along with the laundry room. The partially finished basement has a 5th bedroom with above grade windows, a rec room and a cold cellar. Back outside to the converted, detached 1500 square foot, two storey coach house, where you'll find an open concept main level with radiant heated floors, large kitchen, dining and living room with propane fireplace, a walk out to your private deck, laundry and a 4 piece bathroom. Upstairs on the second floor are two bedrooms, including a 2 piece ensuite. The coach house is heated via radiant boiler heating. Three sheds on the property, including power to the shed at the pond, all buildings have metal roofs, separate septic for the coach house, separate propane tanks for the main house, coach house and heated pool. Generac generator. Pride of ownership is abundantly clear. (id:47351)
185452 Grey Road 9 Road
Southgate, Ontario
This property is zoned C2 - general commercial, and has a ton of potential uses. Live and work from home, or start a stand alone business. You'll fall in love the moment you pull up, starting with the covered porch and patio. The property consists of 4 bedrooms and 2 bathrooms. There is a large, open concept kitchen/dining room with a fantastic island, stainless steel appliances and a walk out to the back yard. The main floor also contains two bedrooms, as well as a living room, office, 2 piece washroom and massive laundry room, with another walk out to the back yard. Two more good sized bedrooms are on the second floor, with a 4 piece bathroom. The basement is partially finished with a workshop and pantry. With above grade windows, there's tons of potential to expand the living space in the basement with a rec room, a fifth bedroom, and another 4 piece bathroom just waiting to be finished. The back yard has plenty of room, along with a garden shed. (id:47351)
185452 Grey Road 9 Road
Southgate, Ontario
You'll fall in love with this home the moment you pull up, starting with the cute covered porch and beautiful patio. With 4 bedrooms and 2 bathrooms it's perfect for you and your growing family. The large, open concept kitchen/dining room with a fantastic island, stainless steel appliances and a walk out to the back yard, can accommodate big dinners. The main floor also contains the primary and second bedrooms, as well as a cozy living room, office, 2 piece washroom and massive laundry room, with another walk out to the back yard. Two more good sized bedrooms are on the second floor, with a 4 piece bathroom. The basement is partially finished with a workshop and pantry. With above grade windows, there's tons of potential to expand the living space in the basement with a rec room, a fifth bedroom, and another 4 piece bathroom just waiting to be finished. The back yard has plenty of room to roam and play, along with a garden shed. With a park near by and on the school bus route, your kids will absolutely love it here. (id:47351)
9 Stollery Pond Crescent
Markham, Ontario
Parking Spot Available for Purchase - Secure and conveniently located. A great addition for unit owners. (id:47351)
801 Metler Road
Pelham, Ontario
Discover this pristine lot awaiting the creation of your dream home! A development charge credit for the next five years - this rare opportunity allows you to invest in your vision without the added financial burden. Surrounded by mature trees, this lot spans an impressive 239ft by 460 feet, offering a sprawling canvas 2.5 acres. Tucked away on a peaceful road, the state is set for your ideal retreat. Opt for the renowned expertise of Homes by Hendriks, ensuring quality craftmanship, or bring your own builder, regardless, this is your opportunity to shape your dreams into reality on this expansive lot! (id:47351)
64 Sandsprings Crescent
Kitchener, Ontario
Welcome to 64 Sandsprings Crescent, Kitchener - upper unit Available for Lease! This spacious all-brick bungalow offers everything you've been looking for: total of three bedroom with one ensuite bathroom, an extra bathroom, and three parking spaces, all set in the highly desirable Country Hills neighborhood. Perfect for families, this home is ideally located within walking distance to schools, parks, and shopping, combining convenience with a family-friendly lifestyle. Enjoy the amenities of the area, including Forest Glen Plaza just minutes away for groceries, and Fairview Park Mall a short drive for more shopping and dining options. Outdoor enthusiasts will love nearby Lions Park, Rittenhouse Park, and Erinbrook Park. Easy access to Highway 401 and Highways 7/8, plus convenient transit options with the nearest GRT bus stop walking distance. Don't miss this opportunity-schedule a showing today! (id:47351)
1440 Grahams Lane Unit# 3
Burlington, Ontario
Nice clean unit with approximately 1000 sq. ft. of open and private air conditioned office space. Warehouse is aprox. 1450 sq. ft. with an additional 300 sq. ft of mezzanine for additional no cost storage. Taxes, maintenance and insurance is estimated to be $4.72 per square foot per annum. Available March 1st 2026 w/Dock loading. (id:47351)
2008 - 8 Rean Drive
Toronto, Ontario
Rare To Find A Lower Penthouse With 2 Full Washrooms. All Utilities Are Included Into The Maintenance Fees. 1 Bedroom Plus A Den: 638 Sq. Ft. Plus An Enclosed Balcony: 56 Sq. Ft.9 Ft. Ceiling, Fireplace, Hardwood Floors. Nice Open View Opens From The Balcony. 1 Parking, 1 Locker. Building Located Across From Bayview Village, Subway Access, Bayview Subway Station, Near HWY 401. Gym, Sauna, Indoor Pool, Virtual Golf, Media Room, Billiard Room, Party Room. (id:47351)
2912 - 80 John Street
Toronto, Ontario
Stunning corner suite in Festival Towers with breathtaking southeast views of the CN Tower, downtown skyline, and a glimpse of the lake. This bright 2-bedroom, 2-bathroom residence features floor-to-ceiling windows, a functional open-concept layout, and a 143 sq ft balcony ideal for enjoying city views. The modern kitchen offers white cabinetry, a waterfall island with built-in storage, and generous dining space, perfect for entertaining. Both bedrooms are spacious, and the bathrooms have been fully updated with contemporary finishes. Includes one parking space and one locker. Residents enjoy exceptional amenities including 24-hour concierge, indoor pool, steam room, sauna, fitness centre, yoga studio, theatre, guest suites, and a rooftop terrace with BBQs. Prime King West location steps to transit, restaurants, shopping, the Financial District, and the PATH. Available on a 6-month lease term. (id:47351)
193 Main Street S
Newmarket, Ontario
Main Street Newmarket Upper level Retail/Office opportunity in prime location on the street. Located next to the laneway to cedar street and parking in the rear, this is a dream location for a Yoga/Pilates, or Photography Studio as this building has 3 frontages (Front / Lane Way / Rear) and is located close to the large municipal parking lot with direct access from the rear into the basement space of the building. Ideal for storage, locker/shower room. This unit has retail frontage of 193 Main Street + the entire upper level, with the Basement of 193 Main Street also available to bring total sq.ft. to 4,400. Approximate size: Ground Floor retail space - 400 sq.ft,. upper level studio space 3300 sq.ft., lower level basement space with retail entrance from rear of building - 700sq.ft. Tenant to build to suit needs. UCD1 Zoning permits Retail, Restaurant, office, Studio space+ other uses (id:47351)
1011 - 30 Samuel Wood Way
Toronto, Ontario
Welcome to The Kip District, where modern elegance meets everyday convenience. This bright and beautifully designed one-bedroom suite offers a smart, open-concept layout with no wasted space, maximizing both comfort and functionality. The sleek kitchen is equipped with stainless steel appliances and flows seamlessly into the living area-perfect for modern urban living.The suite features a generously sized bathroom, thoughtfully designed to provide both style and practicality. Located just steps from Kipling Subway and GO Station, with quick access to major highways including 427, QEW, Gardiner, and 401, this is a true commuter's dream. Enjoy close proximity to shops, restaurants, and daily essentials, all while living in a residence that blends luxury, efficiency, and accessibility. (id:47351)
35 - 227 Big Hill Road
Leeds And The Thousand Islands, Ontario
Welcome to a beautifully transformed 2-bedroom, 1-bathroom mobile home at the end of a quiet street in the warm, welcoming community of Seeley's Bay. You'll enjoy a sense of privacy and a peaceful setting that feels tucked away from city life. Inside and you'll find it has been extensively renovated. Brand-new flooring, freshly painted drywall, and a completely redesigned kitchen featuring quartz countertops and new appliances create a bright, modern feel. The updated bathroom continues the theme of comfort and style, offering a move-in-ready space that feels crisp, clean, and inviting. The functional layout makes everyday living easy, while the refreshed finishes bring a sense of warmth and contemporary charm-perfect for first-time buyers, downsizers, or anyone craving simpler living without sacrificing comfort. A monthly land lease of $600 includes water, sewer, garbage removal, municipal taxes, common-area snow plowing and grass cutting, giving you peace of mind and predictable expenses. If you're looking for an affordable home that's already been transformed with care, this one is ready to welcome you. (id:47351)
49 Mccardy Court
Caledon, Ontario
Exceptional executive end-unit 4-bedroom townhouse situated on a quiet, upscale cul-de-sac in sought-after Caledon East. This fully finished home offers approximately 1,974 sq. ft. of refined living space and an elegant open-concept design. The eat-in kitchen features quartz countertops, a centre island, and stainless steel appliances, seamlessly overlooking the family and dining areas-ideal for entertaining. Highlights of the main level include gleaming hardwood floors, a 2-piece bath, 9-foot ceilings, and direct access to the garage. The spacious primary suite is a private retreat, complete with a walk-in closet and a luxurious ensuite with a walk-in shower and built-in tub. Three additional well-appointed bedrooms, a 4-piece main bath, and a convenient upper-level laundry area complete the second floor. The professionally finished basement offers a large recreation room with a kitchenette with wet bar. Enjoy the gorgeous, fully fenced backyard featuring a extra side-yard space, and back in tranquil greenspace/conservation lands. Ideally located in the heart of Caledon, just steps to schools, a community centre, and the public library-offering the perfect blend of luxury and convenience in one of the area's most desirable neighborhoods (id:47351)
82675 Perth Road 180 Road
Huron East, Ontario
185.65 ACRES - A RARE and Versatile Country Estate. Discover this exceptional 185.65 acre farm located in a strong Agricultural area offering the best of both worlds - a Private Recreational Retreat for the outdoor Enthusiast and hunter or add to your farm operation. The raised ranch style home built in 1998 offers three bedrooms and two bathrooms with 1233 square feet on the main level. The patio doors from both the kitchen and the primary bedroom lead to a deck, where you can enjoy country views and frequent wildlife. The home has country style eat in kitchen, great living room for entertaining, three bedrooms and full bath on main level with 1233 square feet. The lower level features a large family room with a wood burning fireplace insert plus an attached single garage providing excellent additional storage space. Outbuildings include a steel sided shed offering approximately 1280 square feet along with two additional smaller storage sheds. Zoned AG! And NE2, this unique property offers privacy, flexibility and endless potential, whether you envision hunting, farming or simply enjoying nature at its finest. (id:47351)
114 - 149 Church Street
King, Ontario
This stunning two-bedroom condo offers an ideal blend of modern design, comfort, and lifestyle convenience. Featuring a spacious open-concept layout, the living room and kitchen flow seamlessly together, creating a bright and welcoming environment perfect for both everyday living and entertaining. Large windows fill the space with natural light, enhancing the clean lines and contemporary finishes found throughout the home. The modern kitchen is thoughtfully designed with sleek cabinetry, stylish countertops, and quality appliances that balance form and function. Whether you're preparing a casual breakfast or hosting guests, the open layout allows you to stay connected while enjoying a polished ,upscale atmosphere. The living room provides ample space for relaxing and opens directly onto a private patio, extending your living area outdoors. Step outside and enjoy your own tranquil retreat. The private patio overlooks a beautifully landscaped garden, offering a peaceful setting for morning coffee, quiet evenings, or outdoor dining. The lush greenery provides both privacy and a calming backdrop, making this outdoor space a true extension of the home. Both bedrooms are generously sized and versatile, ideal for a primary bedroom, guest room, or home office. Thoughtful design ensures comfort and practicality, while modern finishes create a cohesive and stylish feel throughout. Adding to the appeal, this condo is steps from the building's pool and exercise room, making it easy to maintain an active lifestyle without leaving home. With its modern open-concept design, private garden patio, and exceptional amenities close by, this two-bedroom condo offers a refined and convenient living experience in a truly desirable setting. Do not let this opportunity pass by! (id:47351)
106 - 10 Culinary Lane
Barrie, Ontario
Welcome to this bright and spacious 1-bedroom condo, perfectly suited for comfortable and modern living. This well-designed unit features a generous layout with an abundance of natural light throughout. The open-concept living and dining area creates a warm and inviting space, ideal for everyday living as well as entertaining family and friends. The spacious bedroom offers large windows and a peaceful retreat. The contemporary kitchen is equipped with sleek appliances, ample cabinetry, and plenty of counter space to meet all your culinary needs. Enjoy the added convenience of in-suite laundry, private parking, and a well-maintained building. Resort-style amenities include a state-of-the-art fitness center, basketball court, kids' playground, chefs kitchen/lounge, and an outdoor kitchen with pizza ovens - ideal for gatherings and entertaining. Just minutes to the Barrie South GO Station, parks, restaurants, shops, schools, and the lake! Located in a prime Barrie location, you're just minutes from shopping, restaurants, parks, and the beautiful waterfront. This move-in-ready condo offers the perfect blend of comfort, style, and convenience-an excellent place to call home. (id:47351)
44 Karalee Crescent
Cambridge, Ontario
Welcome to 44 Karalee Cres! Situated on the edge of New Hespeler Cambridge, a 2- storey detached home featuring 3 large bedrooms, 1 full bath, 2 half baths, 1 kitchen, 1 attached garage, W/O from the dining room to a gorgeous private back yard deck + stone patio. Make yourself at home, in a family-friendly neighborhood, perfect if you love around nearby trails, or for commuters; only minutes away from the 401. (id:47351)
27 Water Street W
Greater Napanee, Ontario
Opportunity knocks on this great little town lot to build a home or investment property. Property is zoned R-4. Property is being sold "as is", as per Schedule A. Seller's Schedules A, B, C, D and E to be attached to all Offers. All measurements, taxes, maintenance fees and lot sizes to be verified by the Buyer. An $8,000 deposit will be required. The Seller makes no representation or warranty regarding any information which may have been input into the data entry form. The Seller will not be responsible for any error in measurement, description, or cost to maintain the property. 48 hour irrevocable required on all Offers. The Listing Realtor/Brokerage agrees not to disclose the contents of any competing offer to potential Buyers or co-operating Realtors/Brokerage in the event of multiple offers. (id:47351)
2 - 82 Dwyer Avenue
Timmins, Ontario
Two-bedroom apartment available for rent. Features good-sized bedrooms, a comfortable living area, and year-round street parking. (id:47351)
23 Lyndhurst Street
Hamilton, Ontario
Rare Opportunity in Crown Point North! Step into this expansive 2349 sq ft home with the rare advantage of M6 zoning, opening the door to multi-generational living, home business opportunities, or strong rental income. Impeccably maintained, the property showcases 5+2 bedrooms, 3+1 bathrooms plus an additional bath in the garage, and dual kitchens, making it ideal for families of all sizes or savvy investors. The inviting main floor highlights a modernized kitchen, convenient laundry area, and a bright front office, perfect for those who work from home. The finished basement adds even more flexibility, complete with 2 bedrooms, an eat-in kitchen, a 3-pc bath, and a separate walk-up to the backyard offering prime in-law or rental potential. A true highlight is the 534 sq ft detached garage, fully heated and equipped with a 2-pc bathroom, gas rough-in, and heat pump for heating and cooling. Perfectly suited as a workshop, studio, or light industrial space, it also includes an unfinished loft currently used for storage. The exterior offers practical perks with a triple-wide driveway accommodating 7 vehicles, a low-maintenance backyard finished with a concrete patio, and two oversized sheds for extra storage. Perfectly situated close to shopping, schools, public transit, and amenities, this property delivers endless possibilities for living, working, or investing. (id:47351)
8273 Heritage Road
Brampton, Ontario
"FUTURE DEVELOPMENT" main intersection STEELES/ HERITAGE 2.75 acres land opportunity to own the most valuable parcel of land surrounded with commercial plazas and amazon warehouse. Fast growing commercial area. Excellent opportunity to invest in shoot up land. (id:47351)
670 Strawberry Lane
King, Ontario
Rare opportunity to own approximately 13.9 acres of prime tiled Holland Marsh farmland in one of Ontario's most productive agricultural regions. This flat, well-located parcel boasts rich, fertile organic muck soil - part of the renowned Holland Marsh "vegetable patch" - known for its superior crop-growing potential and high value fields. Strategically situated with easy access to local road networks and close proximity to Hwy 400, this farmland provides efficient connections to major markets across the GTA and southern Ontario. The property's highly productive soil profile supports a wide variety of specialty vegetable crops including carrots, onions, celery, leafy greens and more - making it ideal for market gardening, specialty crop production, farm leasing, or expanding an existing agricultural enterprise. Level frontage, excellent drainage potential (typical of Holland Marsh muck soils), and clear open fields offer flexibility for crop planning and mechanized farming operations. Located within the coveted Greenbelt Specialty Crop Area, this land represents a strong long-term agricultural investment with significant income potential. Don't miss this rare chance to secure quality arable land in a region synonymous with premium vegetable production - a true gem for farmers, investors, and growers alike. Can be purchased with other parcels on MLS, up to a total of 39 Acres (same owner). Farmers equipment available, not included in the purchase price. (id:47351)
