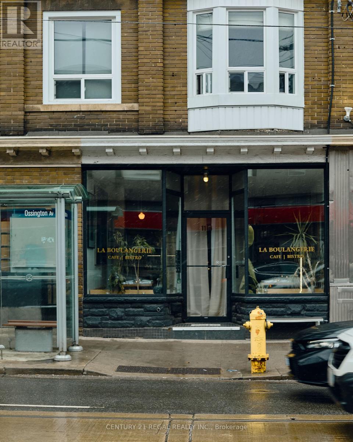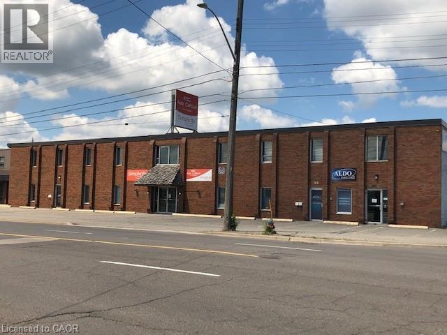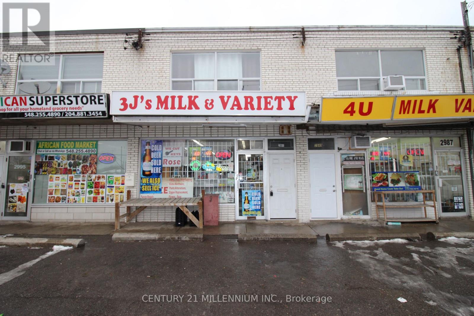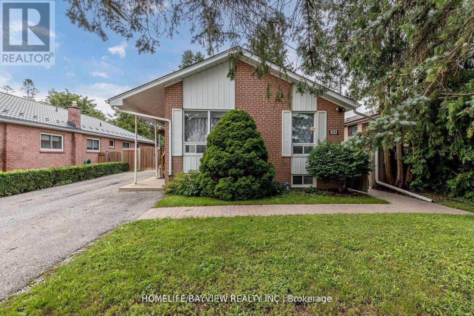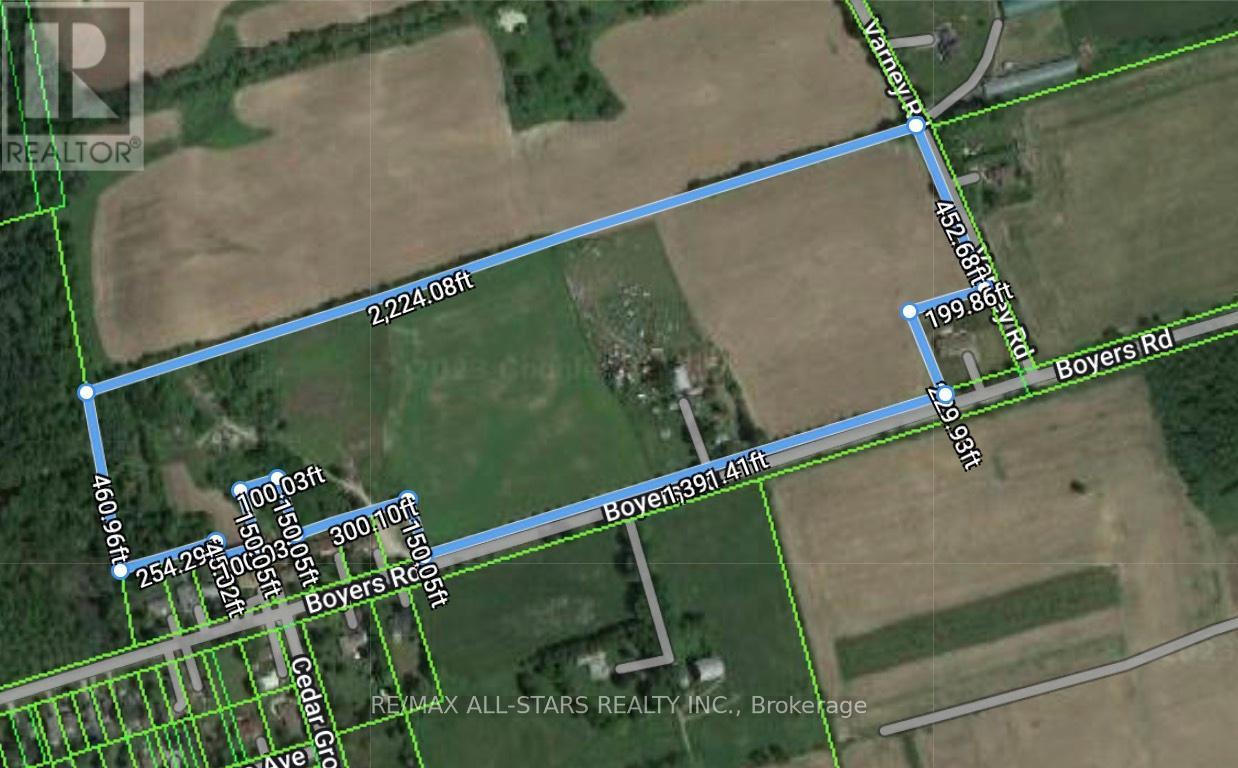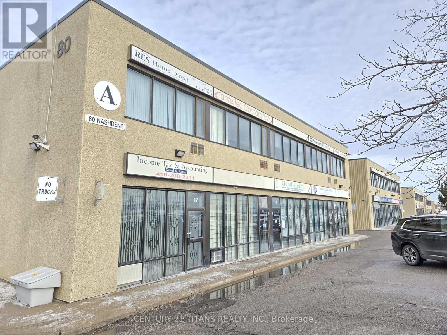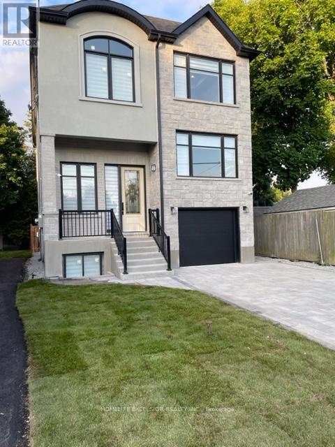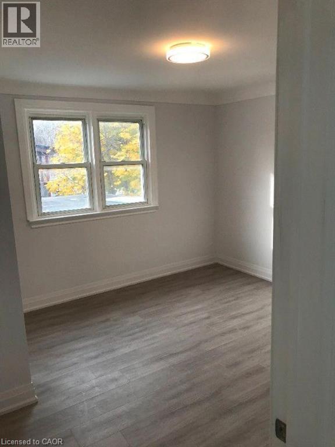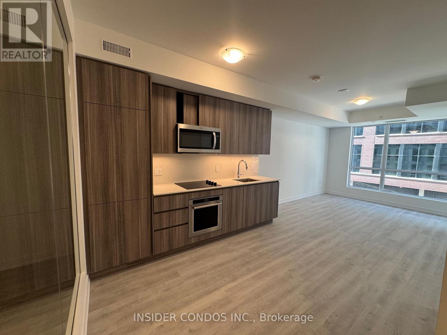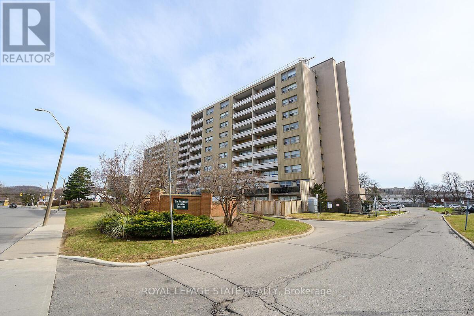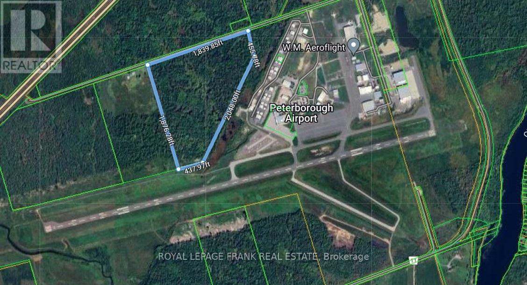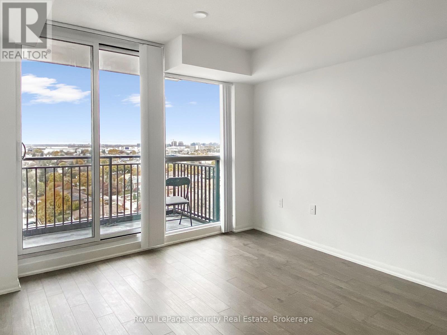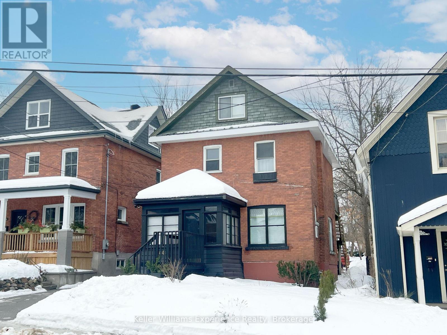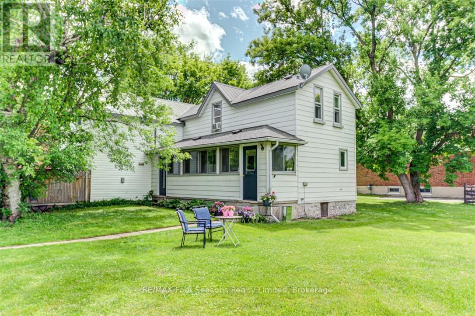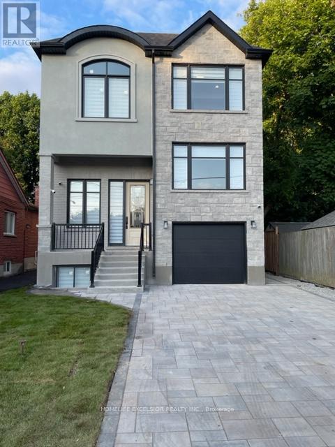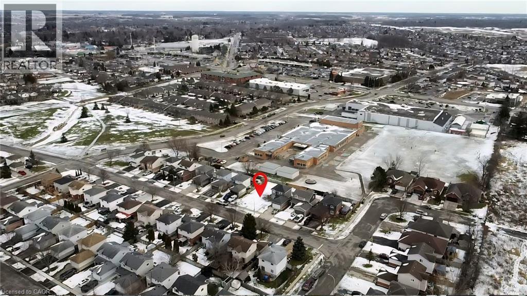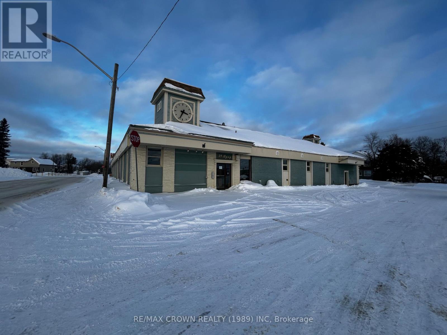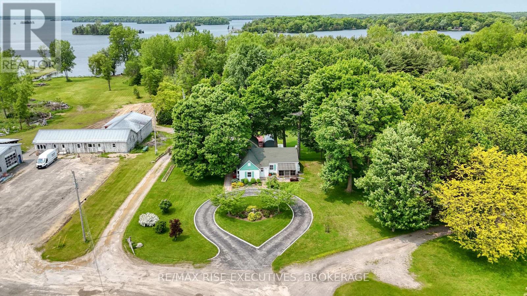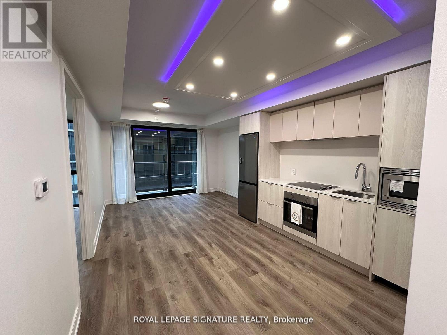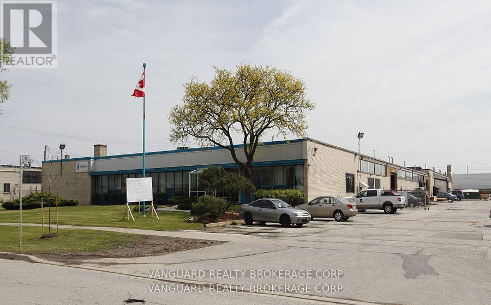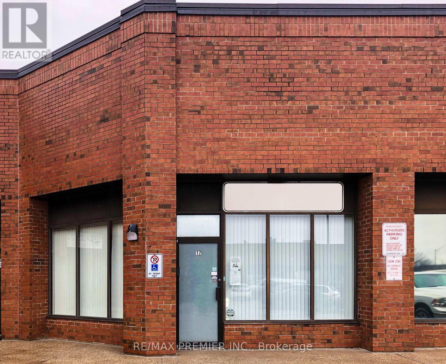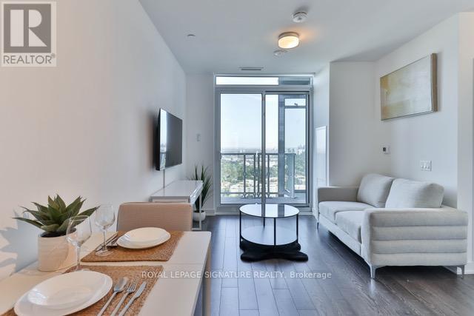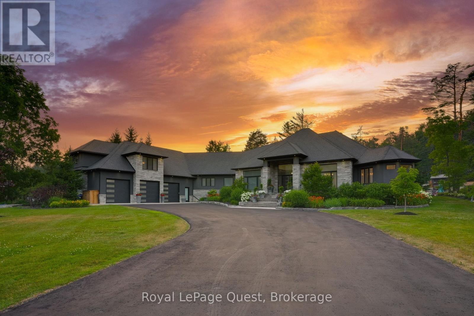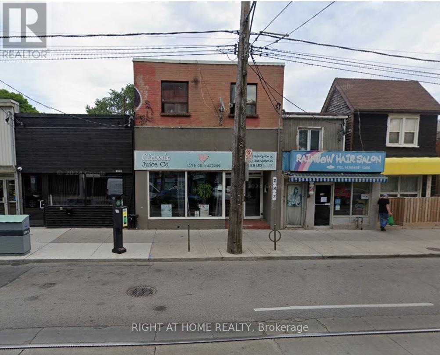1134 Dundas Street W
Toronto, Ontario
Stunning cafe, bakeshop and restaurant for sale at Dundas and Ossington. 1000 SQ.FT.1,000 square feet of clean, clear space. Recently renovated top to bottom with a functional layout, modern millwork, and a warm, minimalist feel. Could easily be converted to any style of operation. Dine in or grab and go, the efficient setup and design lends the space to high volume and a systematic operation that makes great use of the room. A fully equipped, open concept electric kitchen with modern, efficient, and very well maintained stainless steel appliances. Domestic exhaust (no fire suppression).Ample refrigeration and additional room for storage in the lower level. A high end coffee program and setup in place. A full chattel list available upon request. LLBO in place for 29 guests. This one truly has it all. (id:47351)
365 Grays Road
Hamilton, Ontario
Bright 2nd floor office space in convenient East Hamilton/Stoney Creek location. High visibility corner with easy access to QEW and major road arteries. Combination of open space and private offices. On site parking. Ideal for a variety of uses. Sub-Lease to May 2027. Gross lease with Tenant paying utilities only over and above rent. (id:47351)
Upper - 2991 Islington Avenue
Toronto, Ontario
Discover a fabulous, clean, and bright 2-bedroom apartment in a prime, family-friendly neighbourhood, located above a quiet store. Featuring a private street-level entrance and new flooring throughout, this inviting home also offers excellent storage, with ample cupboard space in the kitchen and a large entrance closet that can double as asmall pantry. Enjoy exceptional convenience with TTC transit, subway access, and easy connections to Highways 401, 427, and 400 just moments away. Daily essentials are close by, including groceries, professional services, laundry, and restaurants, while nearby schools, parks, and the Humber Summit Library add to the appeal. One surface parking space is included, making this an ideal choice for comfortable and connected living. (id:47351)
85 Child(Lower) Drive
Aurora, Ontario
Spacious And Beautifully Maintained 2 Bedroom Lower Level Apartment With Separate Entrance Through Side Door. Living And Dining Rooms Are Open Concept With Large Windows. Lots Of Cabinetry In The Kitchen with built/In Dishwasher. 2nd Bedroom Is Perfect For The Work-At-Home Or Guests. (id:47351)
182 Boyers Road
Georgina, Ontario
31 Acres Located Directly Beside Residential Area, Over 1800 Ft Of Road Frontage On Boyers Road And Varney Road. M3 and Rural Zoning. Great Location For Residential Development, Outside Of Protected Areas. Municipal Water At Property Line. Located Between The Queensway And Metro Road, 10 Minutes To 404. Close To Shopping Centres, Schools, Transit, Parks (id:47351)
202 - 80 Nashdene Road
Toronto, Ontario
"Rent includes TMI." An exceptional office condominium suite available for lease, featuring laminate flooring, a skylight, kitchenette, and a private washroom. The suite offers a bright, open-concept layout ideal for professional use. Equipped with central air conditioning and sprinklers, it is located in the heart of Scarborough with convenient access to Highways 401 and 407, TTC transit, major banks, and shopping amenities. This well-maintained multi-complex building offers ample free parking for clients and visitors, along with one dedicated parking space. Office tables are included. The unit is vacant and ready for immediate occupancy. (id:47351)
Main-Upper - 57 Phillip Avenue
Toronto, Ontario
Beautiful 2-Storey luxury custom home, Stone, Brick and Stucco finished exterior with large windows, Stone interlocked Double driveway, 11Ft Ceiling In Main Flr, 10Ft Ceiling In 2nd Floor. 5 bedrooms and 5.5 washrooms, 4 bedrooms w/ensuite WR. main lever powder room, engineered hardwood floor all throughout, Zebra Blinds, 8ft high doors, LED pot lights and Light fixtures, Open concept family and kitchen, built-in microwave & stove, quartz counter, two kitchen sinks w/ faucets in kitchen, W/O (floor to ceiling) large door family to deck, main floor office, Master Bed w/o balcony, 5 pc ensuite, Walk in Closet w/organizer, 2nd floor laundry, Mezannine above garage (in-between) Bed W/Ensuite, Spray-foam insultation in all walls. Hi efficiency commercial grade water heater, fenced backyard, Skylight, School, Place Of Worship, Go, Ttc. (id:47351)
850 (Main Unit) Garth Street
Hamilton, Ontario
Location! Location!! Location!!! Charming Three bedrooms in a Triplex Units (Unit 1). This stunning three bedrooms house features 3 spacious bedrooms and 1 modern full bathroom, perfect for families seeking comfort and style. Step inside to discover an open-concept living area filled with natural light, showcasing high-end upgrades throughout. The kitchen boasts new appliances. The living room make it a delightful space for family meals and entertaining guests. The vibrant neighborhood is located near parks, schools, and community amenities, making it an ideal setting for family life. Landlord prefers no pets, requires proof of income, references, lease application, credit report. Hydro, heat, water, landscaping and snow removal are extra and responsibility of the tenant. Tenant Insurance is required. (id:47351)
331 - 15 Richardson Street
Toronto, Ontario
Welcome to Quay House by Empire Communities. This stylish 2-bedroom, 2-bathroom suite on the 3rd floor offers west-facing views, an efficient open-concept design, and sleek modern finishes. Enjoy a vibrant waterfront lifestyle with easy access to transit, parks, dining, and premium building amenities. (id:47351)
811 - 15 Albright Road
Hamilton, Ontario
Welcome to this lovely, updated 2 Bedroom condo in the Hamilton East. Perfect for first time home buyers, commuters, or anyone who is looking to downsize. Open concept, bright and spacious with large open balcony. Stainless steel appliances, 2 window A/C units, 1 parking space and 1 locker are included. Conveniently located and minutes to Red Hill Valley Parkway, the Linc and the QEW, schools, shopping, public transit, and parks and so much more. Many amenities, including, inground pool, tennis court, exercise room, party room, playground and visitor parking. (id:47351)
0 Mervin Line
Cavan Monaghan, Ontario
58.54 acre vacant land Airport industrial site next to the Peterborough airport and runways. This site is in the Cavan Monaghan township M5 Airport industrial zone for future airport related uses. It is adjacent to hangers and the main runway at the Peterborough airport. The Peterborough airport has the longest runway between Toronto and Ottawa and services many airport businesses including repair, restoration, painting as well as the Seneca College Flight School. Zoning allows many uses including accommodation, convention and trade centre and warehousing or offices as long as they are airport related. 2026 will bring an extension to one runway to 7000 feet and a new terminal building is being constructed. Arial maps, zoning maps, conservation mapping and other documentation including 2024 Phase I Environmental Report is available through the Listing Broker. This entire area including the airport is next to the Otonabee River and in the Otonabee region Conservation Area mapping region. The federal government has jurisdiction over airports and the lands surrounding. No survey available. **EXTRAS** Zoning, mapping, and other property documentation is available. (id:47351)
1204 - 3091 Dufferin Street
Toronto, Ontario
Bright and open-concept suite at Treviso 3 featuring a highly functional layout and stunning unobstructed northern views. Floor-to-ceiling windows provide excellent natural light throughout. Modern kitchen with granite countertops, ceramic backsplash, stainless steel appliances, and sleek laminate flooring. Enjoy 24-hour concierge service and exceptional amenities including a rooftop outdoor pool, hot tub, BBQ area, fitness facilities, party room, and more. Stylish, comfortable living in a well-managed community. (id:47351)
344 First Street
Midland, Ontario
This updated century home offers timeless charm and exceptional flexibility, set within DC-F2 zoning that supports a variety of uses. Ideal for a growing or multi-generational family, or those simply seeking a spacious and adaptable home, this property easily accommodates a range of lifestyles. The home features a thoughtful and versatile layout with generous living space across multiple levels. The upper level includes two bright bedrooms and a large private deck overlooking the peaceful backyard, while the main floor offers three additional bedrooms and preserves the character of the original home, enhanced by tasteful modern updates. A full basement provides ample storage and added functionality. Perfectly situated in a prime, walkable location just steps from downtown, Georgian Bay and the marina, as well as shops, restaurants, and local amenities, this home seamlessly blends historic character, modern comfort, and everyday convenience. (id:47351)
393 Second Street
Collingwood, Ontario
TRIPLEX~ Great Opportunity for Investors~ ANNUAL RENTAL INCOME~$61 800/ yr, $5150 per month AND Tenants pay all utilities as well as snow removal! This well maintained triplex with 3 self contained units each having 2 Bedrooms and a 4 pc bath (separately metered) is in a fabulous location and situated on an extremely large lot~ 97 X 133 Ft. Endless Possibilities with Potential for Development~ Town of Collingwood permitting up to four units providing parameters met (sever lot and create 4 units per lot)~ Potential to Build Garage/ Coach House~ Sever and Build 2 Homes on Newly Created Lots, Live in One Unit and Rent the Other Two, Continue to Use Strictly as an Investment Property, Convert to Single Family Residence or a Beautiful Lot to Build your Dream Home! This Property has had Many Upgrades Including~ Metal Roof, Asphalt Roof ( Apartment 3), Some Newer Windows, Some Newer Vinyl Siding Replaced and Windows Capped, Upgraded Electrical~ Breakers for 2 Units, Flooring, Newer Appliances/ 3 Hot Water Heaters (Includes all Appliances and Hot Water Heaters Owned) and Designer Paint throughout. A++ tenants! Looking to get into the investment market? The rental market continues to be very strong in desirable Collingwood. Look no further~ this is the one! Walking Distance to Historic Downtown, Restaurants, Theatres, Shopping, Sparkling Waters of Georgian Bay and all that Collingwood has to Offer. Short Drive to Blue Mountain Village, Thornbury and The Longest Freshwater Beach in the World! (id:47351)
Lower - 57 Phillip Avenue
Toronto, Ontario
Beautiful custom home, legal finished legal basement w/ separate entrance, with 3 bedrooms 2 washrooms. high ceiling, large windows. Zebra Blinds, LED pot lights and Light fixtures, quartz counter, separate laundry in basement, 3 beds, 2 Washrooms, Master bed with ensuite WR. Raised basement apartment with large windows feels like main floor. Insulated floor slab -no cold feet, Hi efficiency commercial grade water heater, School, Place of Worship, Go, Ttc. (id:47351)
233 Kinross Street
Caledonia, Ontario
Vacant lot on the northwest side of Caledonia, ON, in an established neighbourhood backing onto a school. Services are available at the lot line, providing convenient access for development. Located near parks, shopping, schools, and major commuter routes, this property offers flexible opportunities for a range of projects in a growing town with strong community appeal. (id:47351)
29 Byng Avenue
Kapuskasing, Ontario
Well maintained vacant commercial building for sale formerly used as a multiple unit office complex in Kapuskasing's downtown core. This is an excellent business opportunity with potential for several sources of income due to the separate office spaces, conference spaces that could be individually leased. The main level is presently divided into two rental areas; which are divided into a number of private offices, staff rooms, reception areas, board rooms, meeting rooms, separate full kitchens and washrooms. The lower level consists of two separate rental areas, a number of rooms ranging from office facilities to activity rooms, conference rooms, a full kitchen and laundry facility, a large area formerly known as a drop-in centre, washrooms, mechanical rooms, storage rooms throughout and a separate lower level suite with it's own access. Zoning permits many uses. The mining sector is one of the most prominent in Kapuskasing. Mining employs many residents in the region and several mining supply and service companies have their head office in Kapuskasing. Our strategic location offers many competitive advantages. * Many potential uses possible for this property * (id:47351)
204 R33
Rideau Lakes, Ontario
DESTINATION! Portland is a quiet waterfront community on the Big Rideau known for its summer attractions, good food and relaxed environment. This lovely 3 bedroom bungalow with 2 baths and meticulously landscaped grounds is sure to get your attention. Upon entering you will see that the home is truly designed for comfort inside and out. Spacious primary rooms and a lovely propane fireplace insert in the living room adds to the warmth and charm. A great working kitchen with a large separate dining room where family and friends can gather for those special occasions. The large partially finished basement awaits your creativity. There is plenty of storage throughout the home and the main floor laundry is a bonus. Outside you will adore the lovely shrubbery, perennials and shade trees. There is a screened gazebo to relax and enjoy the breeze. If water sports are your passion you can put your boat in at the public launch and enjoy fishing or touring the Rideau waterway from Kingston to Ottawa through the various locks and lakes. The Rideau has some of the best fishing in the area. An easy commute to larger centers for work. Add this home to your favorites and arrange a viewing. You will be be happy you did! (id:47351)
1313 - 1 Jarvis Street
Hamilton, Ontario
Elevate your lifestyle in this 2-bedroom, 2-bathroom unit at the stylish 1 JARVIS Condo! Enjoy 766 sq ft of bright, modern space with an open-concept design, perfect for entertaining. Floor-to-ceiling windows open onto your balcony, perfect for relaxing after work. The custom kitchen features sleek quartz counters, new built-in appliances, colour-changing pot lights and dimmers to set the mood. Recharge in your main bedroom with a luxurious 3-piece ensuite, and unwind in the main bath's deep soaker tub. 1 parking spot included.1 JARVIS boasts amenities designed for busy professionals. Live in vibrant downtown Hamilton with a 98 Walk Score & 83 Transit Score! Leave your car and explore on foot or hop on the GO Train (10-minute walk). Enjoy nearby parks, McMaster University & Mohawk College. Easy access to HWY 403/QEW for weekend adventures. Welcome home to 1 JARVIS, where urban convenience meets modern comfort! Pictures are from the previous listing. (id:47351)
33 Racine Road
Toronto, Ontario
Excellent manufacturing space with ample power (3,500 amps). Available Feb, 2026. Bright space with painted roof deck. Natural light in warehouse. Some outside storage at the rear of the property. Shipping accommodations 53 ft trailers. (id:47351)
17 - 50 Ritin Lane
Vaughan, Ontario
Rarely offered, 1,912 sqft main floor + 1,262 sqft mezzanine equals 3,174 sqft Total Usable Space. Many uses: factory-warehouse-industrial. Main floor: Reception with built-in reception desk, 2 large offices, kitchenette, 2 bathrooms, 1,147 sqft warehouse. 4 designated parking + visitor. 200 amps, drive-in door: H 14ft X 12ft. Excellent location with quick access to hwys 400 & 407. Monthly rent +TMI is based on 1,912 sqft although 3,174 sqft is the total usable space including the mezzanine. (id:47351)
3205 - 50 O'neill Road
Toronto, Ontario
Welcome To This Fully Furnished And Beautiful Penthouse Suite At Rodeo Drive Condos And Seize The Chance To Enjoy The Spectacular Views Of This Brand New 1-Bedroom Suite. Step Into This Comfortably Connected Open-Concept Living Space Full Of Upgraded Finishes, Enjoy Entire North Part of The City From Balcony That Offers Unobstructed North-Facing Views. Awaken To A Cityscape Featuring The Iconic "Shops At Don Mills". The Gourmet Kitchen Features Designer "Integrated" Miele Appliances And Soft-Close Cabinets,& Cozy Under Valance Lighting. The Primary Bedroom Boasts Impressive Floor-To-Ceiling Windows Flooding The Space With Natural Light. Benefit From The Security Provided By A 24-HourConcierge Service. Elevate Your Lifestyle Set Within The Vibrant Surroundings Of The Shops At Don Mills Where All Your Shopping, Dining ,Entertainment Is At Your Doorsteps. Suite Is Ready To Go ,Just Bring Your Luggage. (id:47351)
8 Midves Court
Springwater, Ontario
This incredible home seamlessly blends luxury and modern comfort for a dynamic dream lifestyle across more than 10,000 square feet of finished living space. Gourmet kitchen and a butlers pantry, massive living/dining space, soaring ceilings and a floor to ceiling wall of windows that opens to a private outdoor paradise. The primary bedroom is a serene retreat, complete with an electric fireplace and spa-inspired ensuite, huge walk in closet and sliding doors leading to the outdoor living space. Guests or inlaws will appreciate the beautifully finished loft suite and hobbyists will love the massive heated garage and workshop. The fully finished walkout basement is complete with games, gym with an ensuite, sauna, theatre room, 3 bedrooms (with 1 currently being used as a media/office room, and 1 being used as the gym), bathroom and tons of storage. The private resort-like backyard setting features beautifully landscaped grounds, a heated saltwater pool, hot tub, covered porch, wood-burning outdoor fireplace, and a cabana equipped with its own bathroom and wet bar. Enjoy friendly games of basketball, pickleball, or tennis on the multi sports court in the summer then watch it transform into your own private hockey/skating rink once the snow falls. This phenomenal home sits on over 2 acres of private enjoyment in the prestigious enclave of Midhurst and offers the best of indoor and outdoor living, thoughtfully designed for connection, fun and family memories year-round. (id:47351)
287 Coxwell Avenue
Toronto, Ontario
Calling All Investors! Outstanding Investment Opportunity in a High-Demand Toronto Location. This well-situated, mixed-use property is located in one of Toronto's most sought-after neighborhoods, just steps from vibrant Gerrard Street. The property features a Juice Bar store on the main floor. Above, you'll find three self-contained residential units, each with private entrances, offering excellent income potential and flexibility for future use or redevelopment. Situated adjacent to a high traffic No Frills supermarket, Dollarama, and a host of other essential amenities, this location ensures constant pedestrian flow and high visibility. Public transit is incredibly convenient with TTC at your doorstep and just a short walk to Coxwell Subway Station. Plus, ample parking is available at the rear of the property, an increasingly rare find in the city. Whether you're looking to expand your real estate portfolio or searching for a high-yield, low-maintenance income property in a prime urban location, this is an opportunity you don't want to miss. (id:47351)
