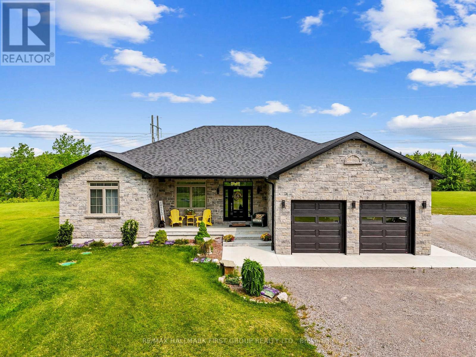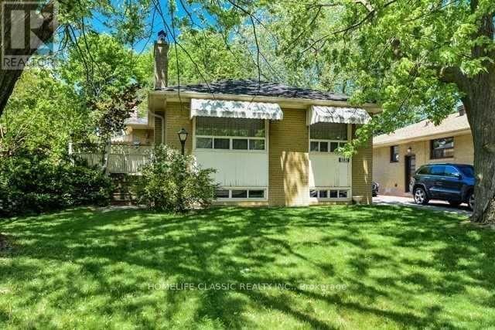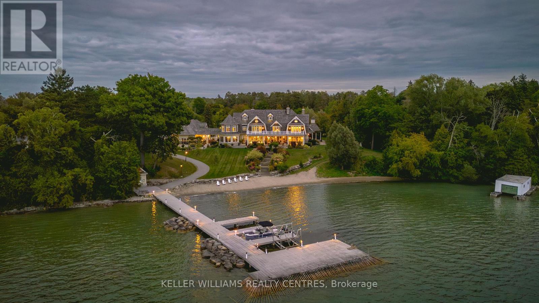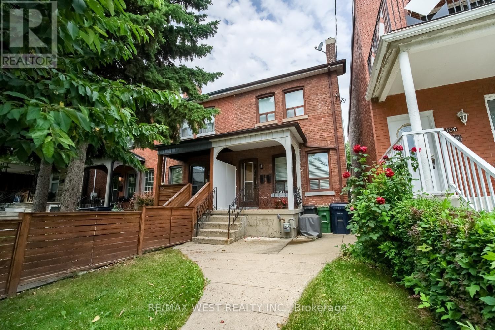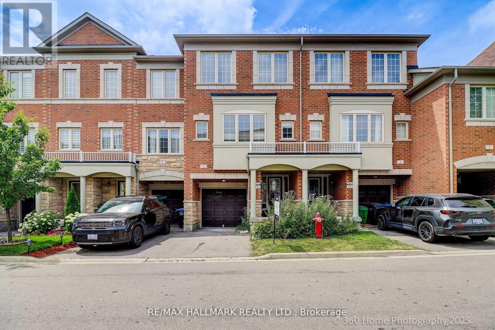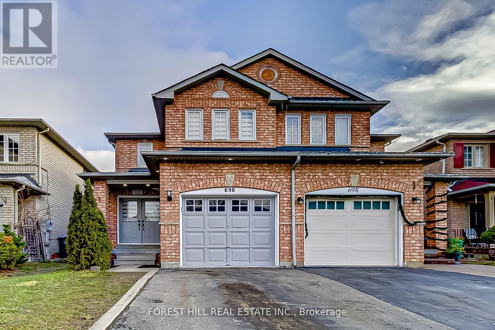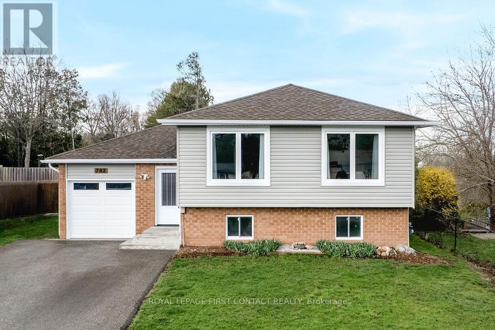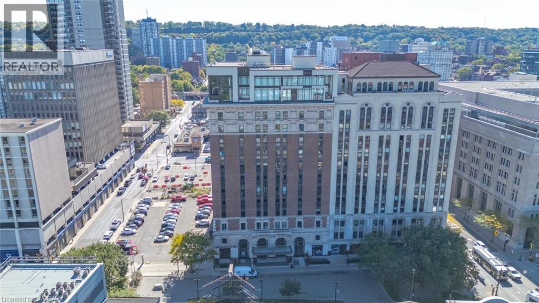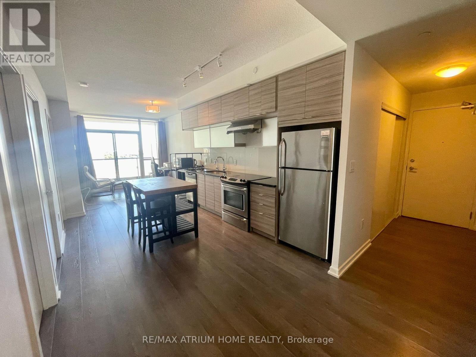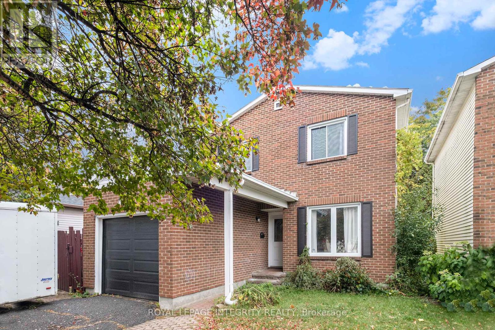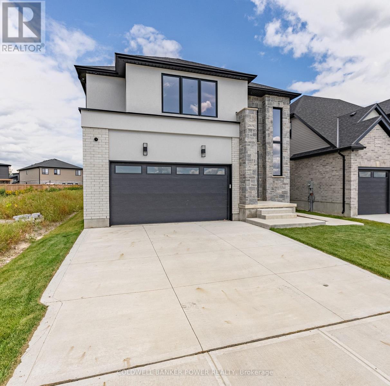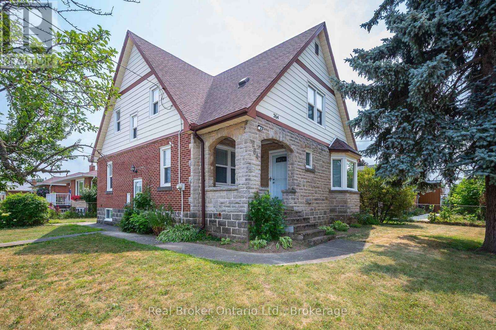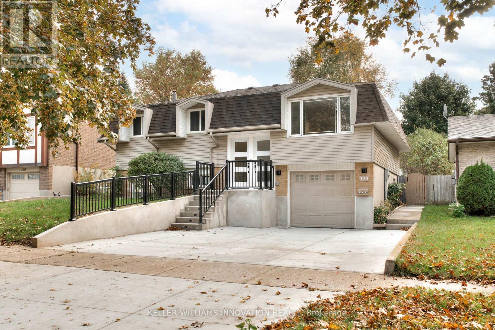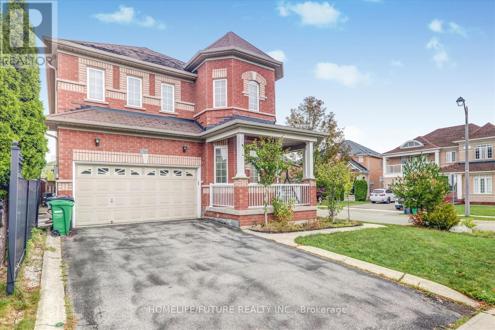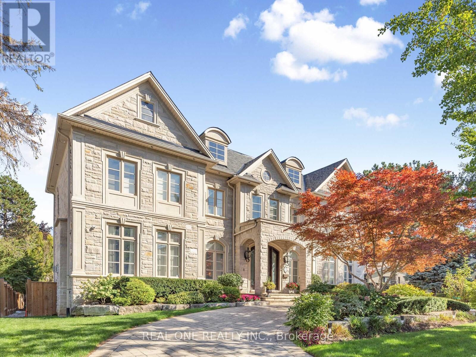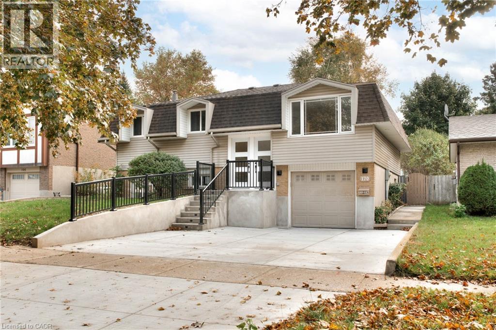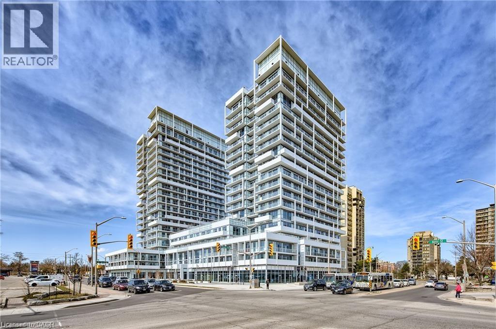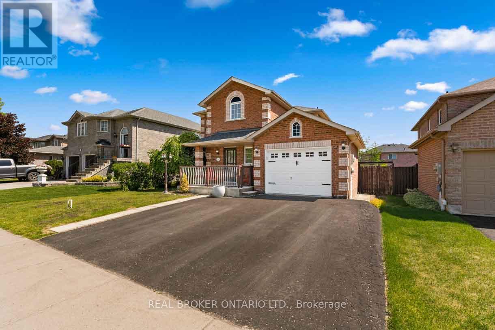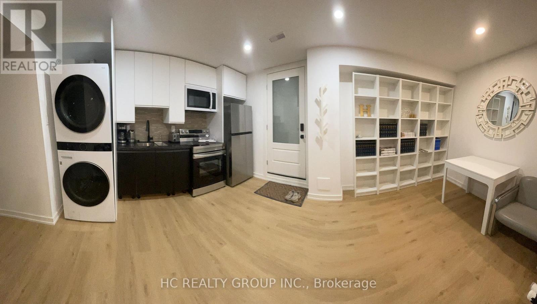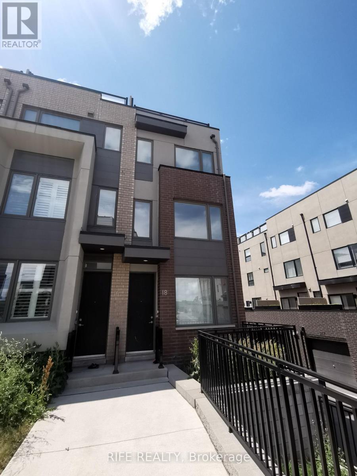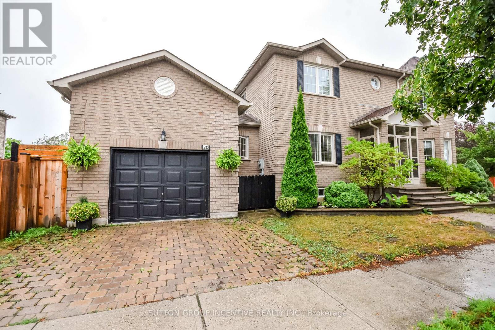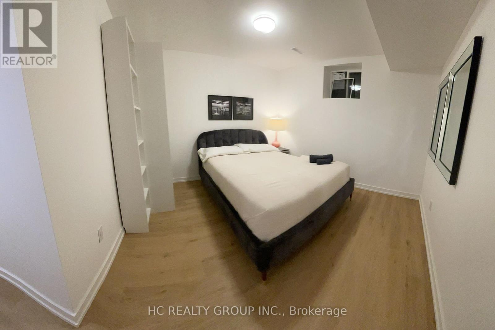126 Mercer Lane
Alnwick/haldimand, Ontario
This newer construction home is a stunning blend of modern design and rural tranquillity. Positioned on a generous 2.5-acre lot, the property boasts impressive curb appeal with a contemporary exterior, covered front porch, perennial gardens, and an attached double bay garage. Step into a carpet-free, open-concept living space designed for functionality and style. Dual front hall closets offer practical storage solutions for all seasons. The bright living room features recessed lighting and a built-in electric fireplace, creating a cozy yet modern atmosphere. A stylish dining area highlights contemporary lighting and a walkout to the deck, perfect for entertaining or enjoying meals outdoors. The adjacent kitchen is a showstopper, with a central island and breakfast bar, coordinating pendant lights, stainless steel appliances, a sleek hood vent, white textured subway tile backsplash, and an undermount sink. The secluded primary suite provides a peaceful retreat with a private walkout, walk-in closet, and a luxurious ensuite featuring dual vanities, glass shower enclosure and heated flooring! The main level has two additional bedrooms, a full bathroom, and a convenient laundry room with a guest bath. Downstairs, the expansive lower level offers ample storage and the potential to create additional living space tailored to your needs. Outdoors, soak in sweeping countryside views from the spacious deck, which includes both covered and open lounge and dining areas. The attached garage features a heated epoxy floor with an additional detached garage or workshop providing extra room for recreational vehicles or a home-based business. Just a short drive to town and with easy access to the 401, this property offers the perfect blend of modern comfort and rural charm. (id:47351)
361 Equinelle Drive
North Grenville, Ontario
TO BE BUILT (Lot 105-20) Welcome to eQuinelles highly sought-after Golf Community. This stunning Hamilton model by eQ Homes combines thoughtful design with exceptional functionality and comes equipped with premium standard features, including smart home technology. A spacious entryway, convenient mudroom, and main-floor laundry make everyday living easy for busy families.The open-concept main level features a generous great room that flows into the dining area and a modern kitchen complete with quartz countertops and a large pantryperfect for both daily living and entertaining. Upstairs, the primary suite offers a beautiful ensuite and walk-in closet, complemented by a bonus flex space ideal for a den, home office, or optional fourth bedroom. Secondary bedrooms are comfortably sized, giving kids plenty of space to make their own, with additional room to play in the backyard.A two-car garage provides direct access to the pantry through the mudroom and ensures no more early-morning car digging. Photos shown are from a model home. Enjoy an enhanced recreational lifestyle at eQuinelle, featuring an 18-hole championship golf course, scenic walking and biking trails, and paddle sports along the Rideau River. (id:47351)
Bsmnt - 385 Taylor Mills Drive S
Richmond Hill, Ontario
Beautiful Two Bedroom Basement Unit Available For Lease In The Heart Of Richmond Hill! Excellent Location Close To Transit, Shops, Highway & All Amenities!! Convenient Side Entrance Leads To The Bright & Spacious Lower Level Suite Complete With A Full Kitchen, Spacious Family Room, 2 Bedrooms Windows , 3 Pc Bathroom (id:47351)
736 Lake Drive N
Georgina, Ontario
A rare opportunity to own one of Lake Simcoe's most preeminent Lakefront Estates. Set on nearly 7 acres with 280' of prime shoreline, this classic and elegant residence combines 100 year old charm & timeless craftsmanship of the Hamptons with resort-style amenities for an unparalleled lifestyle. A grand fieldstone fence, over a century old, frames the 700' frontage & sets the tone for the elegance within. Inside, every detail has been thoughtfully curated: Brenlo moldings & doors, bead board walls, 12" baseboards, tin & coffered ceilings, & replica antique push-button switches add period charm. The bespoke Bloomsbury kitchen, butlers pantry & baths feature marble counters, porcelain sinks & Gingers plumbing fixtures, 7 bedrooms & 8 bathrooms are appointed with marble and hexagon tile flooring. Rich dark stained Hemlock floors flow throughout, anchored by 8 fireplaces: 4 wood burning, 4 gas, creating warmth & intimacy. A 20' high backlit stained glass domed ceiling is the highlight of the breathtaking main hall with 2 ornate staircases and B/I bookcases. Multiple staircases connect all levels, while walkouts lead to expansive verandas, terraces & balconies with incredible lake views & year round sunsets. A 60' covered porch overlooks the lake, perfect for hosting. Outdoors, indulge in 280' of sandy beach, a 200' permanent dock with 3 boat slips & an insulated & drywalled 2250 SQ' 5 bay garage & a separate 800 SQ' garage used for landscape equipment & storage. Lusciously landscaped with perennial gardens, a fenced vegetable garden, tennis court, & an extraordinary 2,700 SQ'. patio with a historic circular bronze fountain & fieldstone fireplace create a private sanctuary. The open breezeway, black slate terraces, cedar shake roof, & Copperwork eaves exemplify enduring quality. This estate is more than a home it is a legacy property designed for family, entertaining & waterfront living at its finest. (id:47351)
Main - 108 Armstrong Avenue
Toronto, Ontario
Welcome to this bright and well-maintained main floor apartment with a finished basement in one of Toronto's most convenient central neighbourhoods. The main floor includes a bedroom, living room, a washroom, and a spacious eat-in kitchen with a walkout to the backyard. The finished basement offers a second bedroom, a den, and a large laundry room with extra storage. This apartment features hardwood floors in the bedroom and living room, ceramic tile in the kitchen and washroom, and laminate floors in the basement. The kitchen includes quartz counters and generous cabinet and counter space. Parking for one vehicle in the garage is included in the rent. Tenants also have shared use of the backyard, suitable for gardening if desired, and you can even enjoy seasonal cherries from the cherry tree. Located just west of Dufferin Street between Bloor Street and Dupont Street, this home offers easy access to the Wallace Emerson Community Recreation Centre for swimming, fitness programs, and community events, Dufferin Mall for shopping, and both Dufferin Station and Lansdowne Station for quick subway access. (id:47351)
6 Aspen Hills Road
Brampton, Ontario
Welcome to 6 Aspen Hills a bright and spacious three-bedroom, four-bathroom condo townhouse situated in the highly desirable Credit Valley neighborhood. This family-friendly community offers convenient access to schools, parks, shopping centers, and public transit. The main floor has been fully stripped to the studs. Property is being sold "as is". (id:47351)
696 Mirage Place
Mississauga, Ontario
This stunning fully renovated home (Nov 2023) is waiting for you! Feel the joy as you enter from the porch thru impressive double doors to a lovely, bright open-concept space. The modern neutral color palette freshly painted is coordinated throughout the house, and the grey tiled accent wall in the LR beautifully defines the space. A large quartz island is the focal point of the white Kit, with ample room for Breakfast space. W/O from the Kit to a fully fenced private yard for summer entertaining. Large primary Bedroom has a four piece ensuite, and the other two bedrooms are well-proportioned with a four piece bath and complete the upper level. This family-friendly cul-de-sac is close to schools, shopping, transit, and highways. Hurry! Make this your home, as this sparkling jewel won't last! (id:47351)
782 Chestnut Street
Innisfil, Ontario
Welcome to 782 Chestnut Street. A Versatile Lakeside Gem in Innisfil. Just a short stroll from the beach, this beautifully updated 3+2 bedroom bungalow seamlessly blends modern comfort with stylish charm in one of Innisfil's most desirable neighbourhoods.Thoughtful upgrades throughout create a warm, inviting atmosphere while maintaining a clean, contemporary feel. The bright lower level, featuring its own separate entrance, second kitchen, bathroom, and shared laundry, offers exceptional flexibility, perfect for extended family, guests, or income-generating potential. Step outside to a large, fully fenced backyard, a private retreat ideal for entertaining, unwinding, or giving kids and pets a safe, spacious place to play. Whether you're looking for a smart investment, a welcoming family-friendly neighbourhood, or serene lakeside living with added versatility, 782 Chestnut Street is ready to welcome you home. (id:47351)
118 King Street E Unit# 520
Hamilton, Ontario
Welcome to this stylish 1-bedroom, 1-bath condo located in one of downtown Hamilton’s sought-after modern buildings with historic charm. Step into a bright, open-concept space featuring a contemporary kitchen with stainless steel appliances and granite countertops — perfect for modern urban living. You will enjoy in suite laundry as well as closet space offering convenience and storage. The building offers impressive amenities including a fully equipped fitness gym, rooftop terrace with stunning city views, media room, and party room — ideal for entertaining or relaxing after a busy day. Enjoy the convenience of downtown living, just steps from parks, Starbucks, the GO Station, and many wonderful restaurants. Experience everything Hamilton’s vibrant core has to offer right at your doorstep. Perfect for professionals, first-time buyers, or investors — this condo combines style, comfort, and location in one incredible package. (id:47351)
262 Dundas Street E Unit# 311
Waterdown, Ontario
Welcome to this spacious and beautifully refreshed 2 bedroom + den condo, offering over 1,300 sq. ft. of thoughtfully designed living space where history blends seamlessly with modern living. Freshly renovated with new hardwood flooring, pain, fixtures, updated bathrooms & open concept modern kitchen, this home radiates warmth and coziness from the moment you step inside. The open-concept layout features 10-foot ceilings and an abundance of natural sunlight, creating an inviting and airy atmosphere throughout. Enjoy two private balconies—perfect for morning coffee or evening relaxation and the convenience of in-suite laundry, a locker room, and two underground parking spots. Located in a highly desirable area, you’re just steps away from a vibrant mix of restaurants, grocery stores, and shops, and minutes to highways and top-rated schools. A perfect blend of comfort, space, and lifestyle—this condo truly feels like home. (id:47351)
1701 - 62 Forest Manor Road
Toronto, Ontario
1+1 Bedroom At Emerald City. Den Can Be Use For Second Bedroom and Come with Door. 9Ft Ceiling, Window Floor To Ceiling.Open Concept Kitchen With Granite Countertop, Stainless Steel Appliances. Steps To Don Mills Subway Station, Fairview Mall, Library. Easy Access To Hwy 404, 401 And Dvp.Building Amenities Include: Concierge,Gym,ETC (id:47351)
45 Raftus Square
Ottawa, Ontario
Welcome to this charming 3-bedroom, 1.5-bathroom detached home located in the highly sought-after Pheasant Run community of Barrhaven. This lovely property offers a bright and functional layout, featuring spacious living and dining areas ideal for family living and entertaining. You enter to a spacious foyer leading you to a bright living room & dining room. Bright renovated kitchen with plenty of storage space. The second level features a spacious primary bedroom, 2 large additional bedrooms and a main bath complete this level. The home boasts a fully finished basement, providing additional space for a recreation room or home office. Enjoy a large fenced backyard, perfect for children, and outdoor gatherings. Situated on a quiet street, this home is just steps from schools, parks, shopping, and public transit, making it the perfect choice for families. This Barrhaven gem is not to be missed! Rental application required. (id:47351)
2692 Heardcreek Trail
London North, Ontario
Welcome to 2692 Heardcreek Trail built by prestigious Bayhill Homes with 20+ years experience. This brand new home offers around 3000 sq ft of FINISHED living space over 3 floors showcasing materials that far exceed standard allowances ensuring that this home is truly move-in ready. As you enter you are greeted with a spacious layout, featuring a large family room, an eat-in kitchen with a sizable island, and a dedicated dinette area with direct access to the rear covered porch. The interior has custom millwork & cabinetry throughout, including built-ins in the family room, millwork in the mudroom, & a stunning walk-in pantry complete with cabinetry & sink. 8 ft doors, Hardwood throughout are other examples of finishes that separate this home. Upstairs offers 4 spacious bedrooms w/ 3 full bathrooms, all with quartz counters & tiled showers (not inserts), providing convenient bathroom access from every bedroom, making it ideal for both family living and entertaining. The master has a trayed ceiling and the ensuite is finished exceptionally. The builder has gone beyond by including hardscaping for the covered porch & a side path leading to a separate basement entrance. The covered porch is equipped with a gas line for BBQ & built in speakers & security system, including hardwired cameras, & a home audio system with dual zones. Downstairs the basement is finished with a further bedroom, Bathroom and large rec room offering a great space for family members or rental opportunities with the separate entrance. Located in North London, this property is surrounded by new homes, lush parks, scenic trails, & excellent amenities, offering both a prime location & a comfortable living environment. **EXTRAS** Light Fixtures, Gas line for BBQ available, Concrete sidewalk & driveway, Separate Basement entrance, Covered porch hard-wire camera security system, speaker system hardwired, Built-in Cabinetry Mudroom, Electric Fireplace (id:47351)
264 Grays Road
Hamilton, Ontario
Welcome to 264 Grays Rd, a charming home situated on a spacious 75x90' corner lot in the heart of Stoney Creek. This well-maintained home offers a versatile layout with hardwood floors under carpets on the main & second floor. The main floor features a large living room, dining room, and an eat-in kitchen, a flexible bedroom or den on the main floor, plus a full 4-piece bathroom, ensures this space suits your needs. Upstairs, you'll find three generously sized bedrooms, including a primary suite with a walk-in closet and a second large walk-in closet just outside the bedroom. A 2-piece bathroom with roughed-in shower completes the second level. The fully finished lower level offers a fantastic in-law suite, complete with a separate side entrance. This suite includes a large bedroom with a 3-piece en-suite bath, a spacious living room, a full kitchen with passthrough to the living room, and laundry, providing privacy and comfort. Enjoy the outdoors with a large fenced yard, ideal for children and pets, along with a convenient shed for additional storage. Manicured gardens enhance the curb appeal of this property, creating a peaceful and inviting atmosphere. This home is perfectly located near schools, parks, and shopping, with easy access to the QEW for a quick commute to surrounding areas. Additionally, the new Centennial Go station is nearby, making it an excellent choice for commuters. Whether you're looking to accommodate extended family or generate rental income, this property offers ample opportunity. (id:47351)
Upper - 170 Wheatfield Crescent
Kitchener, Ontario
Welcome to 170 Wheatfield Crescent (Upper Unit), Kitchener Pioneer Park! This spacious 3-bedroom, 1-bathroom upper unit offers bright, comfortable living in a quiet, family-friendly neighbourhood. Enjoy a private deck for your exclusive use and a shared backyard perfect for relaxing or entertaining outdoors. Conveniently located near Conestoga College, Highway 401, shopping centres, parks, and scenic trails, this home provides easy access to everything you need. The unit includes 2 parking spaces and in-suite laundry for your convenience. (id:47351)
2 Tovey Terrace
Brampton, Ontario
MUST SEE!! Welcome To This Beautiful 4-Bedroom Detached Home W/ A Corner Lot Nestled In A Quiet And Highly Sought-After Sandringham-Wellington Neighborhood. Well Maintained By Original Owner. From The Moment You Step Into The Grand Foyer You'll Be Captivated By The Elegance & Charm Of This Home, A Main Floor Features The Formal Living & Dining Room & Kitchen, and The Living Room Boasts An Open Concept & A Large Window That Fills The Space W/ Natural Light Creating The Perfect Setting For Entertaining, Relaxing, In The Spacious Family Room Overlooking The Back Yard. The Main Floor Also Includes A Modern Kitchen With S/S Appliances And A Walkout To Steps Leading To The Backyard Perfect For Outdoor Gatherings Both Intimate & Large. Upstairs You'll Find Generously Sized 4 Bedrooms Including The Primary Bedroom W/ A Spa-Like 5-Pc Ensuite With Sink & Stand Shower And A Large Walk-In Closet, The Second Bedroom Includes Its Own Larger Closet, The Third Bedroom Includes Its Own Larger Closet And The Fourth Bedroom Includes A Larger Closet, W/ 4-Pc Washroom. The Basement Is Easy To Convert To 2 Bedroom In-Law Suite Or Rental Income Unit And Easy Access Through The House To Garage Add To The Practicality Of This Home. The Backyard Features 90% Interlocked And Garden Planters For Your Gardening Aspirations & Plenty Of Space For Outdoor Activities. Tovey Is In A "Feels Like City" Location Offering A Perfect Balance Of Suburban Charm & Urban Convenience. Large Driveway Easily Accommodates 4 Cars & 2 Car Garage Parking W/ Easy Access To Brampton Transit, HWY 50, HWY 410, & HWY 407. Just Walk To Top-Ranked Schools, Just Minutes To Brampton Hospital, Go Train, Plaza, Banks, Parks And Much More. This Is The One You've Been Waiting For! Don't Miss It A Must See!!! It's Ideal For Families & Professionals, The Area Is Known For Its Vibrant Community Recreational Opportunities & Much More Making It A Fantastic Place To Live Or Invest. (id:47351)
25 Dempsey Crescent
Toronto, Ontario
AAA Tenants Only, 2-3 Year Lease Preferred , Spacious & Bright Rooms with recreation room , Two bedrooms and Two bathrooms in lower level. Walks out to private backyard, Pets Restricted, No Smoking Allowed, Walk to York Mills CI school, One of the Best Locations in the community. (id:47351)
170 Wheatfield Crescent Unit# Upper
Kitchener, Ontario
Welcome to 170 Wheatfield Crescent (Upper Unit), Kitchener Pioneer Park! This spacious 3-bedroom, 1-bathroom upper unit offers bright, comfortable living in a quiet, family-friendly neighbourhood. Enjoy a private deck for your exclusive use and a shared backyard perfect for relaxing or entertaining outdoors. Conveniently located near Conestoga College, Highway 401, shopping centres, parks, and scenic trails, this home provides easy access to everything you need. The unit includes 2 parking spaces and in-suite laundry for your convenience. (id:47351)
55 Speers Road Unit# 1603
Oakville, Ontario
Stunning upgraded 2-bed, 2-bath model suite in Rain & Senses Condos! Offering 1,175 sq. ft., open-concept living, quartz counters, stainless steel appliances & floor-to-ceiling windows. Enjoy 2 owned parking spots & 2 lockers—a rare find! Building offers concierge, gym, sauna, rooftop terrace, party room & more. Steps to GO, Kerr Village, & downtown Oakville. (id:47351)
131 Ruffet Drive
Barrie, Ontario
Lovely sought after family area, this fully detached all brick freehold home is perfect if you're looking to not be in a link or townhome and wanting the neighbourhood with all of the large family homes. With double wide driveway, huge fully fenced yard with large deck and inside garage entrance you will be pleased with every turn. Step inside the bright open living space with lovely stone accent wall (tv included) neutral decor, laminate flooring (2018) open to the dining and kitchen space (with handy pantry) and ceramic flooring. There is also a 2-piece bathroom on this level with crown moulding and access to the back yard via the kitchen where you will also find a handy shed tucked around the side and room for a pool, trampoline or playset. Back inside, upstairs there are two bedrooms. The primary bedroom is accessed via the double French doors and is over 22 feet long with dual closets and some families have turned this into two bedrooms (making three possible on the second level). A beautifully updated 5-piece bathroom has double vanity and deep soaker tub. Downstairs a huge space either as another bedroom or rec space (with inside garage entrance perfect for teenagers), a gym space and updated laundry area as well as a cold cellar. There is also AC, and central vacuum and you're only 6 minutes to the HWY. Welcome home! (id:47351)
B3 - 183 Island Road
Toronto, Ontario
Newly Renovated 1 Bedroom in Basement With 3-Pc Share Bath, All New Appliance With Washer and Dryer, Walk Up Entrance. Location is everything, Just a 5-minute drive from the 401 and The Rouge GO train, it's a commuter's dream. Plus it is walking distance from excellent schools, the National Park, Rouge River, and the beach. And conveniently near TTC buses and grocery stores. (id:47351)
18 Sarah Jackson Crescent
Toronto, Ontario
End Unit Townhouse! Lots Of Natural Lights. Located In Beautiful Downsview Park, 9' Ceiling Ground Floor, Roof Top Terrace, Minutes To Grocery Shops, Restaurants, Subway, Bus, Park, School, Hospital, York University, Yorkdale Mall And Highways. (id:47351)
30 Bruce Crescent
Barrie, Ontario
Welcome to 30 Bruce Crescent, a thoughtfully designed home in a quiet, established Barrie neighborhood. This is the perfect property for those looking to buy their first home or downsize without sacrificing comfort, privacy, or style. Situated on a prime corner lot, this property offers enhanced privacy, excellent curb appeal, and a beautifully landscaped back and side yard featuring mature gardens and interlocking stone walkways. Inside, you'll find a bright, functional layout with 3 spacious bedrooms and 2 bathrooms, offering the flexibility to host guests, create a home office, or enjoy a dedicated hobby space. The sunlit eat-in kitchen is ideal for everyday meals or morning coffee, while the cozy yet spacious living areas offer the perfect place to relax or entertain. The basement offers a forth bedroom and an unfinished recreation space, and main level offers both laundry and interior access to the garage. Whether you're enjoying your morning coffee in the garden, or heading out for a day in town, the location is unbeatable. You're just minutes from GO Transit, Hwy 400, local parks, walking trails, shops, and essential services. With nothing left to do but move in and enjoy, this home is ready to welcome you! (id:47351)
B2 - 183 Island Road
Toronto, Ontario
Newly Renovated 1 Bedroom in Basement With 3-Pc Share Bath, All New Appliance With Washer and Dryer, Walk Up Entrance. Location is everything, Just a 5-minute drive from the 401 and The Rouge GO train, it's a commuter's dream. Plus it is walking distance from excellent schools, the National Park, Rouge River, and the beach. And conveniently near TTC buses and grocery stores. (id:47351)
