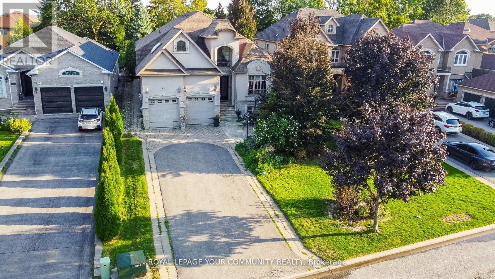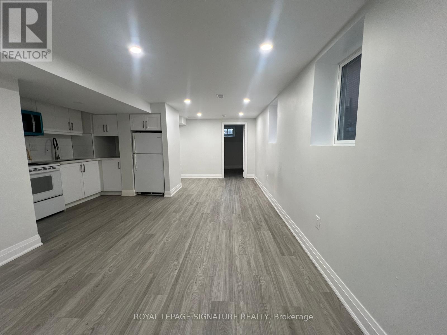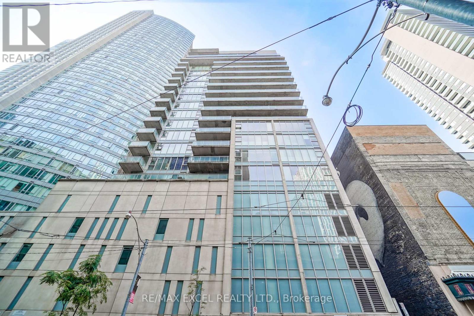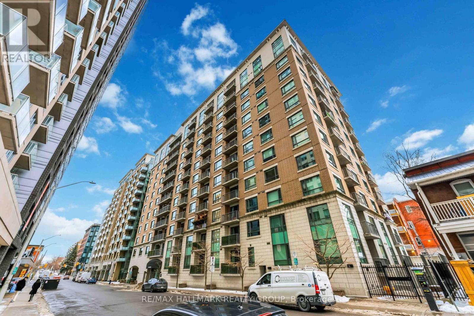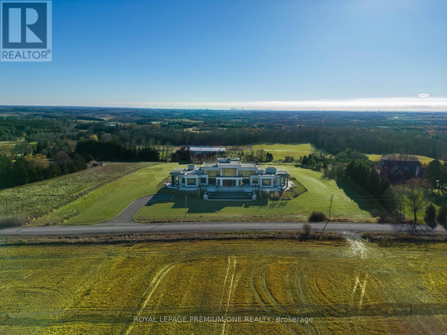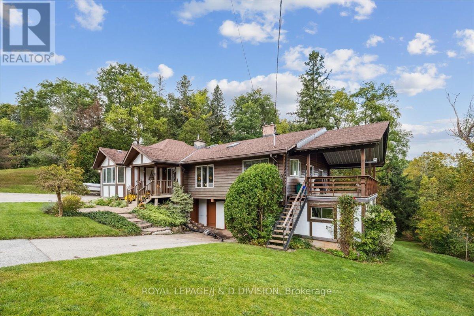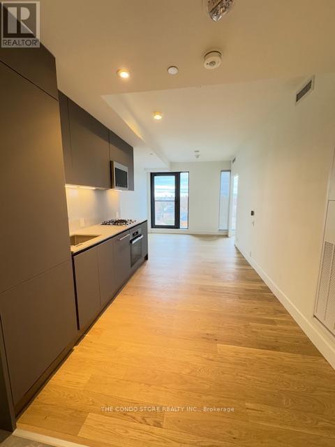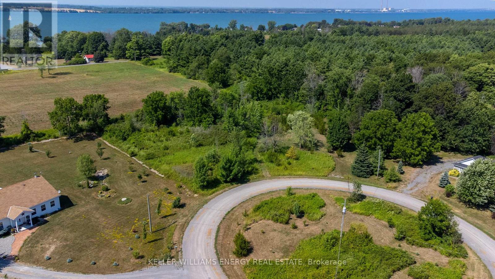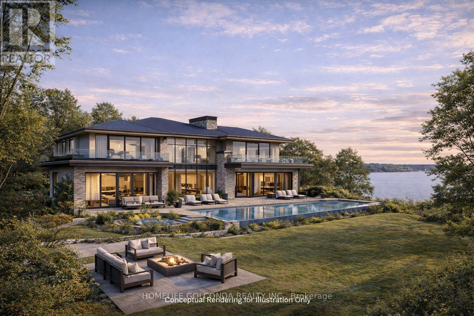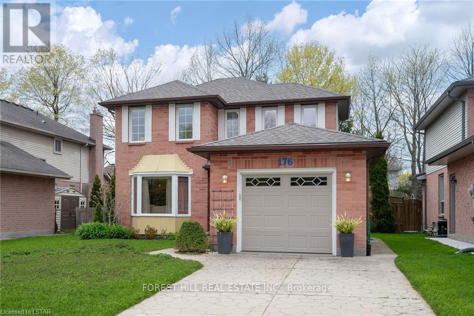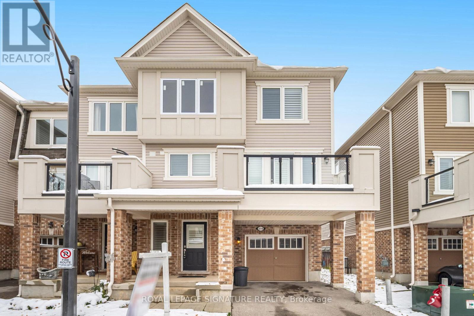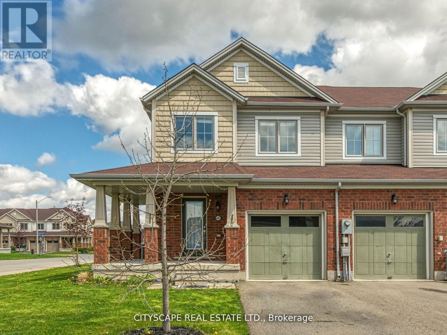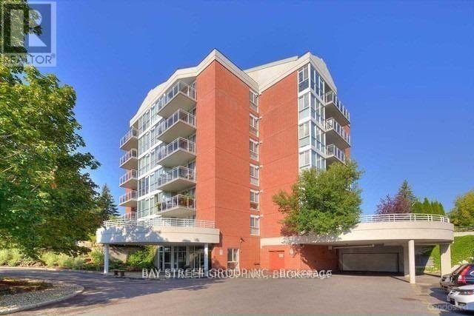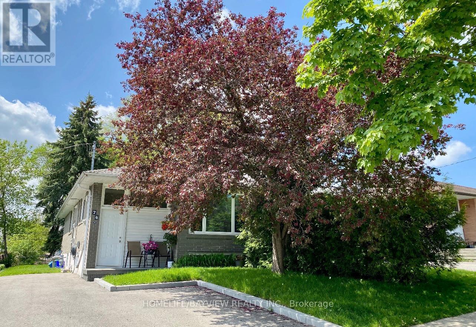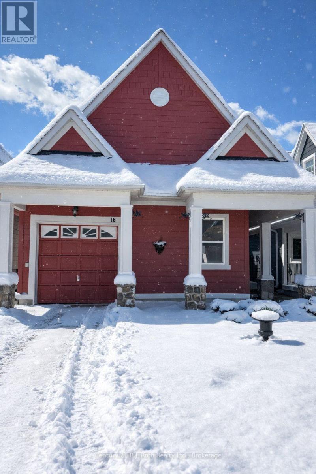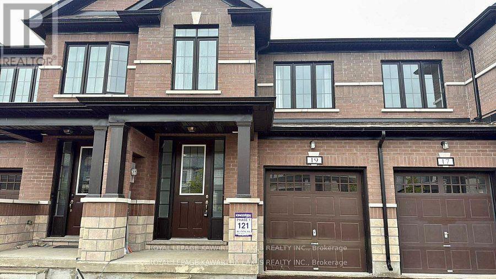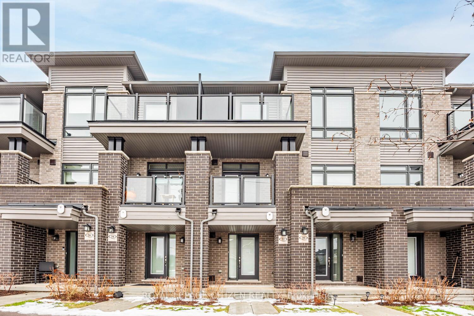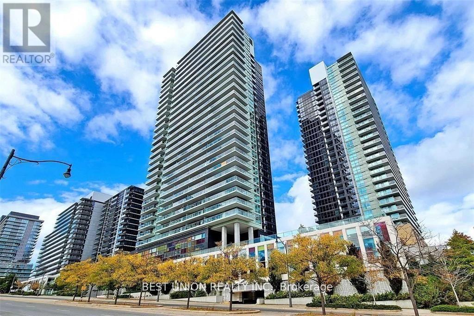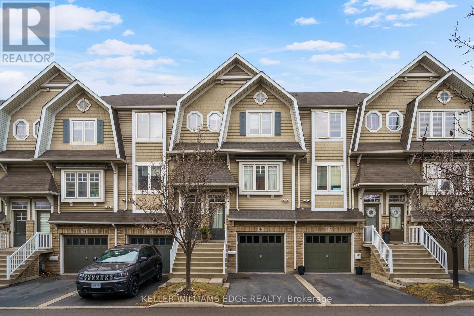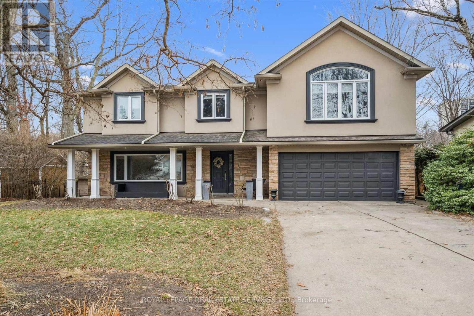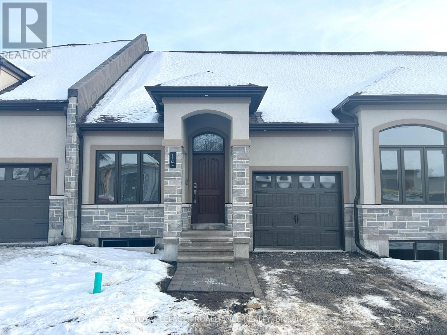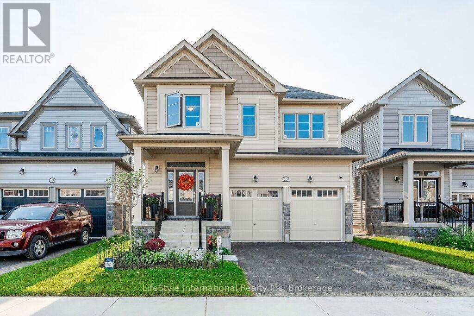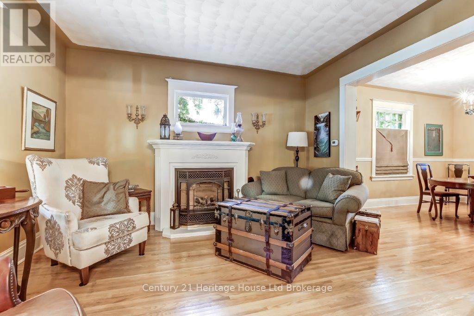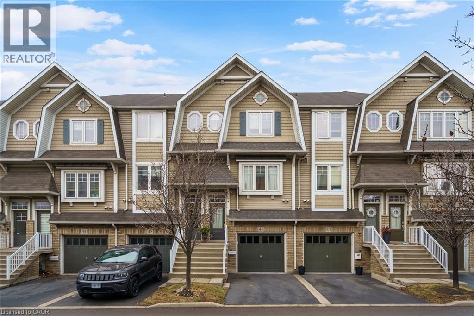95 Naughton Drive
Richmond Hill, Ontario
PRICED TO SELL!!!!Rare Opportunity - Prestigious Custom-Built Home on a Massive 50 Ft x 209 Ft Lot!Nestled on a quiet cul-de-sac and surrounded by multi-million-dollar custom homes, this one-of-a-kind residence combines distinguished charm, elegance, and breathtaking curb appeal.Mature trees frame the property, creating a private and prestigious setting that is truly exceptional. A grand custom entry door opens to an awe-inspiring foyer with soaring ceilings that set the tone for the luxurious living spaces beyond. The main floor boasts 10-foot ceilings with waffled detailing, accented bulkheads, and plaster crown moldings. The newly renovated chef's kitchen is complete with built-in JennAir stainless steel appliances, dual sinks, a custom backsplash, a tailored grand island, and built-in wine storage with a wine fridge. The spacious main-floor primary suite features a spa-inspired five-piece ensuite with heated floors. Modern upgrades include a newer AC and furnace (2023) and a Tesla EV charger in the garage, while the third floor offers a loft space ideal for additional storage. The lower level provides an oversized, open-concept three-bedroom apartment with large windows, nine-foot ceilings, and a separate laundry, expanding the living space to nearly 6,000 square feet. Hydronic heated floors are installed (as-is, unused in recent years), adding another touch of comfort and quality. The backyard is a true oasis with a saltwater pool and hot tub, fully landscaped grounds, and a sprinkler system (as-is). Private seating areas create the perfect atmosphere for entertaining family and friends, complemented by the convenience of a three-piece outdoor bath.Enjoy what this gorgeous home has to offer your family and friends ! (id:47351)
Bsmnt - 552 Monteith Avenue S
Oshawa, Ontario
Newly renovated legal 2-bedroom basement apartment available immediately in Oshawa, featuring a private entrance, full kitchen, bright living room with two egress windows and eight pot lights, one full bathroom, and in-suite laundry. Includes parking and is located at the convenient Oxford St & Phillip Murray Ave intersection. Tenant will be responsible for 40% utilities. Ideally situated close to Costco, Walmart, Superstore, Oshawa Centre, restaurants, parks, schools, public transit, minutes to GO Station and Hwy 401, and approximately 30 minutes to Ontario Tech University perfect for professionals or small families seeking comfort and accessibility. (id:47351)
1205 - 220 Victoria Street
Toronto, Ontario
Welcome To Elevated Urban Living In One Of Downtown Torontos Most Desirable Boutique ResidencesThe Opus At Pantages. This Beautifully Complete Brand New Renovated 2-Bedroom + Den Suite Offers The Perfect Blend Of Style, Comfort, And Convenience Right In The Heart Of The City. Step Into A Brand-New Modern Kitchen Featuring A Large Island, Sleek Quartz Countertops, And A Full Set Of Stainless Steel Appliances. The Open-Concept Layout Is Bathed In Natural Light Thanks To Floor-To-Ceiling Windows And Extends To A Spacious Private Balcony, Ideal For Relaxing Or Entertaining. Thoughtfully Updated With Contemporary Hardware, Lighting Fixtures, And Refined Finishes Throughout, This Unit Boasts Two Generously Sized Bedrooms, Each With Private Access To Newly Renovated En-Suite Bathrooms, Offering Both Privacy And Comfort. Additional Highlights Include: One Parking Space, A Rare Personal Storage Locker Located On The Same Floor, And All Utilities Included. Enjoy Top-Tier Building Amenities, Including A Newly Upgraded Rooftop Terrace With Panoramic City Views, A Party Room, Games Room, And Concierge Services. Live Just Steps From Dundas Square, The Eaton Centre, The PATH Network, Toronto Metropolitan University, The Financial District, And St. Michaels HospitalPutting The Very Best Of Toronto At Your Doorstep. This Is A Rare Opportunity Move-In-Ready Suite With Premium Renovations In A Prime Downtown Location. (id:47351)
808 - 200 Besserer Street
Ottawa, Ontario
Welcome to 200 Besserer Street, Unit 808 - a stylish downtown condo offering comfort, convenience, and urban living at its best. This bright unit features an open-concept layout designed for modern living, with floor-to-ceiling windows that flood the space with natural light and offer beautiful city views. The functional kitchen flows seamlessly into the living and dining area, making it ideal for entertaining or everyday living. The well-sized bedroom provides a comfortable retreat, while the sleek bathroom and in-unit laundry add to the home's practicality and appeal. Added bonus of having a den which can be used as your office space at home. Located just steps from the ByWard Market, University of Ottawa, Rideau Centre, transit, dining, and nightlife, this prime location is perfect for professionals, students, or investors alike. Enjoy the convenience of downtown living with building amenities that enhance your lifestyle. Whether you're a first-time buyer, downsizer, or investor, Unit 808 is an excellent opportunity to own in the heart of the city. Condo fees include the heat and water! Condo amenities include: indoor pool with walk-out patio, sauna, fully equipped gym and a ground floor terrace behind the building with barbecue for outdoor enjoyment. Book your showing today. (id:47351)
10375 Old Church Road
Caledon, Ontario
This is the kind of piece of land builders chase and collectors dream about. If legacy is what you're building... it starts right here. Introducing one of Palgrave's most exceptional opportunities-a rare 10-acre backyard south-facing lot perched high above the countryside, offering unobstructed views stretching all the way to the Toronto skyline and CN Tower. This remarkable parcel is cleared, gently sloping, and naturally designed for a walkout basement, allowing you to build a home that captures both sunlight and panoramic vistas from every level. Perfect for those envisioning a custom luxury estate, this property provides complete privacy while still being minutes from Caledon's finest schools, trails, golf courses, and equestrian facilities. Building Lots of this caliber-elevated, open, and with skyline views-are nearly impossible to find. Whether your dream is a modern architectural showpiece, a timeless stone manor, or a grand palatial residence, this land offers the perfect canvas. A once-in-a-generation property... for a once-in-a-lifetime home. (id:47351)
7095 Guelph Line
Milton, Ontario
Discover your dream property in Campbellville! Nestled in the picturesque Niagara Escarpment, this extraordinary property spans nearly 19 acres of untouched nature, offering an idyllic retreat for nature lovers. With the serene Limestone Creek meandering through the land, you'll be captivated by the towering trees, mature hardwood forest, and stunning vistas of Rattlesnake Point. The solid, sprawling bungalow provides a perfect canvas for your vision, whether you're looking to renovate or expand. The heart of the home features a spacious open kitchen that seamlessly connects to a large balcony, perfect for enjoying spectacular views of the rock face of Rattlesnake Point and the rapids and sounds of the rushing water of Limestone Creek an enchanting backdrop that soothes the soul. Fishing enthusiasts will appreciate the creek's seasonal visitors, including speckled trout, rainbow trout, and salmon. The property also boasts an attached lower-level shop with 200amp 3 phase electrical service, ideal for a home business or hobby space. Conveniently located just minutes from the amenities of Milton and Burlington, this property combines the best of country living with easy access to modern conveniences. Easy access to the 401, 407, and the QEW. Don't miss this rare opportunity to own a slice of paradise and embrace a lifestyle surrounded by nature's beauty! (id:47351)
507 - 1414 Bayview Avenue
Toronto, Ontario
Welcome to 1414 Bayview. Eight storeys, 44-units overlooking a tranquil pocket of Leaside. An intimate building in a classic and distinguished neighbourhood. Luxurious high-end boutique building where most units are primary residences and in the $1.5-$3M range. Private, secure, and high-end for the most discerning AAA tenant. High ceilings, premium hardwood flooring, custom and upgraded SCAVOLINI Kitchens and Bathroom and closet systems. Includes 1x Parking. Designed for sophisticated lifestyle enthusiasts. (id:47351)
0 North Marysburgh Court
Prince Edward County, Ontario
Discover the perfect canvas for your dream home on this generous 1-acre building pie-shaped lot, ideally situated on a peaceful cul-de-sac in one of Prince Edward County's most desirable mature neighbourhoods. Nestled near the scenic shores of Prinyers Cove, this quiet residential enclave offers a rare blend of privacy, tranquility, and natural beauty. Surrounded by established homes and lush greenery, the lot provides ample space for a custom build with room to grow - whether you're envisioning a modern country retreat, a charming bungalow, or a timeless family home. With hydro and services nearby, its a ready-to-go opportunity to create something truly special in a location that balances rural serenity with proximity to the County's famed wineries, beaches, and vibrant arts scene. Opportunities like this don't come around often - especially in such a sought-after Prince Edward County setting. Come take a look, fall in love, and you too can Call The County Home. (id:47351)
1811 Ridge Road W
Oro-Medonte, Ontario
Premium lakefront vacant land located on prestigious Ridge Road West in Shanty Bay, offering an exceptional opportunity to secure a direct waterfront parcel in one of Lake Simcoe's most established luxury enclaves.This site presents excellent flexibility for a custom-built luxury residence or long-term investment, with the ability to design and build in harmony with the natural landscape and shoreline (subject to approvals). Its location provides both privacy and convenient access to Barrie, Highway 400, and year-round amenities. For buyers seeking a larger-scale opportunity, the sale of the vacant land may also be considered together with the entire adjoining property (id:47351)
176 Golfview Road
London South, Ontario
Opportunity Knocks in Highland neighbourhood! Enter a versatile 4-bedroom home with solid fundamentals, a private backyard, and even potential for a future in-law suite - all in one of London's most sought-after neighbourhoods. Set on a 45 x 100 ft lot backing onto City-owned green space and a scenic walking path, this Sifton-built (1988) home offers the space, layout, and location families are looking for - with flexibility to personalize and add value over time. The main level features a spacious living room with a cozy fireplace and sliding doors to a private back deck overlooking mature trees. The bright, functional kitchen provides ample space for everyday cooking, gathering, and casual dining, with serene backyard views. Upstairs, the primary bedroom includes a convenient 2-piece ensuite, complemented by two additional bedrooms and a full 4-piece bathroom with a skylight. The finished lower level adds versatility with a fourth bedroom, laundry, and generous storage space - ideal for guests, a home office, or growing families. With a separate entrance from the attached garage, the basement offers excellent potential for a future in-law suite (buyer to verify). Additional highlights include an attached garage, shingles (2019), and furnace, central air, and hot water tank - all owned (2016). Enjoy close proximity to Highland Woods Park, Highland Country Club, Earl Nichols Recreation Centre, shopping, transit, and schools. Homes in this neighbourhood are increasingly hard to come by. Bring your vision and discover the potential at 176 Golfview Road. (id:47351)
514 Goldenrod Lane
Kitchener, Ontario
Stunning 1,541 Sq. Ft. End-Unit, The Largest 3-Storey Model! Modern, Maintenance-Free Exterior With Single Garage + Driveway Parking. Spacious Foyer With Flex Room Ideal For Home Office. Hardwood Stairs Lead To A Bright Open-Concept Living/Dining/Kitchen With Upgraded Laminate Floors And Wrap-Around Windows. Contemporary Kitchen With S/S Appliances, Large Island, Granite Counters, And Massive Double-Door Pantry. Walk-Out To Private Balcony Perfect For BBQs. Upper Level Features 2 Spacious Bedrooms + 4-Pc Bath, Plus A King-Size Primary Suite With Walk-In Closet And 4-Pc Ensuite. This Home Has It All! HWT (R). (id:47351)
8485 Primrose Lane
Niagara Falls, Ontario
Welcome to this beautifully maintained 2-storey end unit freehold townhouse, available for lease in the highly desirable south end of Niagara Falls. Situated on an extra-premium lot backing onto a serene green space and park, this home offers privacy and peaceful views-perfect for relaxing or spending quality time with family. Featuring 3 spacious bedrooms and 2.5 bathrooms, this property is ideal for families or tenants seeking extra space. As an end unit, it offers additional windows that fill the home with natural light, creating a bright and inviting atmosphere throughout. The freshly painted interior enhances the modern and clean feel, making it truly move-in ready. The open-concept layout is perfect for entertaining, while tasteful finishes and upgrades add a touch of elegance. Enjoy the convenience of rear parking and the benefit of a freehold property with no condo fees. Ideally located just minutes from the QEW, top-rated schools, shopping centres, the YMCA, Niagara Falls attractions, and the U.S. border, this home offers comfort, style, and convenience in one of Niagara's most sought-after neighbourhoods. A fantastic leasing opportunity-don't miss out! (id:47351)
605 - 1071 Queens Avenue
Oakville, Ontario
Trendy Penthouse Loft-Style Condo With 2 Underground Parking + Separate Spacious Locker. This Unit Offers 1430Sf, Loft. Renovated Throughout, Newer Kitchen, Top Of The Line S/S Appliances, Hardwood Floor, Granite Counter Tops, Floor To Ceiling Windows. Amazing City Views, Walking Distance To Oakville Go Train. (id:47351)
Bmnt - 74 Newbury Drive
Newmarket, Ontario
Discover your new home in this spacious, neatly laid out legal 2-bedroom basement apartment, freshly painted with brand new floors and more! Perfectly situated on a calm and family friendly street in the heart of Newmarket. Boasting a private separate entrance and one dedicated parking spot, this bright residence offers unparalleled convenience-just steps away from Upper Canada Mall, the GO Station, historic Main Street, and a wealth of premium shopping including Costco and Walmart. Whether you're commuting via Highways 400 and 404 or enjoying local parks and recreation centers, everything you need is at your doorstep. The unit comes fully equipped with a fridge, stove, and its own private laundry (washer & dryer) for your exclusive use. Available immediately for quality tenants; utilities are shared at a 40% split. (id:47351)
16 - 5 Invermara Court
Orillia, Ontario
For Lease Beautiful 3 Bed, 2 Bath Home in Desirable Gated Community! Step into comfort and convenience with this charming 3-bedroom, 2 full-bath home located in sought-after Sophie's Landing. Featuring brand-new flooring throughout, this home offers a spacious layout with main floor laundry and an attached garage for easy living. Enjoy access to fantastic community amenities including a sparkling pool , scenic waterfront areas and residents only docks. The cute backyard is ideal for entertaining or unwinding after a long day. Located in a prime area close to shops, dining, and more, this home has everything you need. Don't miss this rare rental opportunity! (id:47351)
19 Keenan Street
Kawartha Lakes, Ontario
Modern 3-Bedroom Townhouse in Prime Lindsay Location! Welcome to this beautifully built in 2023 townhouse located in the heart of the Kawartha Lakes! Offering 1,770 sq. ft. of stylish and functional living space, this home features 3 large, bright bedrooms, 2.5 bathrooms, and convenient second-floor laundry perfect for growing families or busy professionals. The spacious primary suite is complete with a private ensuite bathroom and two generous walk-in closets. Enjoy the comfort of newer flooring throughout portions of the home, and the convenience of an attached single-car garage, central vacuum system, and a no-sidewalk lot, which provides extra privacy and additional driveway parking. Ideally located close to grocery stores, the Lindsay Square Mall, Ross Memorial Hospital, parks, and schools, this home offers unbeatable convenience in a family-friendly neighbourhood. Don't miss your chance to own this modern gem in a sought-after area of Lindsay. Book your private showing today! (id:47351)
32 Emmas Way
Whitby, Ontario
Welcome to this stunning, fully upgraded 3-storey townhouse located in the highly desirable Taunton North community of Whitby. Only 2 years old and offering 1,291 sq ft of thoughtfully designed living space, this move-in-ready home combines modern style with everyday functionality. The main floor features a welcoming foyer with direct access to the built-in garage, providing exceptional convenience and additional storage. This level is ideal for busy households, offering practical space while maintaining a polished, modern feel. The second floor is the heart of the home, showcasing a bright, open-concept great room and kitchen-perfect for entertaining and daily living. The upgraded kitchen boasts contemporary cabinetry, quality finishes, ample counter space, and modern appliances, seamlessly flowing into the spacious living and dining areas filled with natural light. The upper level offers three generously sized bedrooms, including a comfortable primary retreat, all designed with functionality and comfort in mind. Well-proportioned rooms, large windows, and ample closet space make this level ideal for families, guests, or a home office setup.Additional highlights include 2 parking spaces (1 built-in garage + 1 driveway), modern upgrades throughout, and low-maintenance living in a newer home. Situated close to top-rated schools, parks, shopping, transit, and major highways, this property delivers both convenience and lifestyle. An exceptional opportunity to own a modern townhouse in one of Whitby's most sought-after neighbourhoods-this home truly has it all. (id:47351)
3102 - 29 Singer Court
Toronto, Ontario
Bright Unobstructed South West Views Of Toronto Downtown Skyline, 2 Bdr+ Den, 2 Bath Suite. Floor To Ceiling Windows, 9'Ceilings, New Floors Throughout, Walking Distance To Leslie Subway, Oriole Go Stn, North York General Hospital, Hwy 401/Dvp, Bayview Village, Shops, Schools, Plazas, And Free Shuttle To/From Subway. Amenities Including Visitor Parking, 24 Hr Concierge, Indoor Pool, Basketball, Gym, Game Room Fitness, Guest Suites & More. (id:47351)
46 - 337 Beach Boulevard
Hamilton, Ontario
Live by the lake without sacrificing style or convenience. This modern 3-bedroom, 2-bath townhouse offers 1400 sq. ft. of flexible living space across three levels-perfect for working from home, entertaining, or simply spreading out. The bright eat-in kitchen features stainless steel appliances, granite countertops and ample pantry for storage. The kitchen flows seamlessly into the open-concept living and dining area with crown moulding and walk-out balcony to partial lake views-ideal for hosting friends or unwinding after work.Upstairs, newer carpeted stairs lead to a spacious primary bedroom with large windows, crown moulding and tray ceiling; generous second bedroom and full 4-piece bath with updated quartz counters. The lower level adds even more versatility with a third bedroom, walk-out to covered patio, 3-piece bathroom and inside access from the garage - great for guests, home office, or gym setup. Home provides generous storage throughout.Enjoy parking for two cars and a low condo fee that covers snow removal, landscaping, and irrigation. Spend your downtime paddleboarding or kayaking just steps from home, then fall asleep to the sound of the waves. Minutes to restaurants, shops, Confederation GO, and downtown Burlington-this is low-maintenance lakeside living that fits a modern lifestyle. (id:47351)
1302 Hillview Crescent
Oakville, Ontario
THE ULTIMATE IN PRIVACY! BACKING ONTO MORRISON VALLEY SOUTH! A rare offering, this stunning and beautifully updated four bedroom executive home is situated on a spectacular 150' deep lot (approx. 0.26 acres) and delivers an unmatched blend of luxury, comfort, and serenity. Designed for entertaining and everyday family living, the main level welcomes you with rich hardwood flooring. An elegant living room with an expansive picture window is open to the dining area, while the inviting family room - complete with a gas fireplace framed by custom cabinetry - provides the perfect spot to unwind. The contemporary kitchen is a showpiece, featuring quartz countertops, S/S appliances, and a large island with breakfast bar ideal for casual meals and gathering. Upstairs, the primary retreat exudes sophistication with its vaulted ceiling, gas fireplace, built-in bookcase, walk-in closet, private siting area, and spa-inspired five-piece ensuite with double sinks. Three additional bedrooms, a convenient laundry room, and luxurious five-piece main bath complete this well-appointed level. The professionally finished walk-up lower level enhances the home's versatility. Enjoy a spacious theatre room, dedicated gym, powder room, and abundant storage. Step outside into your incredibly private backyard oasis - a true extension of your living space. Highlights include a raised deck, heated inground pool with a waterfall feature and newer liner (2024) surrounded by an interlock stone patio, a four-person hot tub, and plenty of space for outdoor lounging and play. Situated in the heart of Oakville, this exceptional property offers unmatched convenience with close proximity to parks and trails, Falgarwood Public School, Sheridan College, shopping centres, and Oakville Place. Commuters will appreciate easy access to public transit, major highways, and the GO Station. A remarkable opportunity to own a private retreat in a premier location! (id:47351)
15 - 99 Cloverleaf Drive
Belleville, Ontario
Welcome to Northgate Condominiums, a cozy community of townhome condominium units conveniently located just North of the 401 in Belleville, minutes from the Quinte Mall. This beautiful brand new bungalow townhome is now available. Featuring two bedrooms, two bathrooms and an attached one car garage with inside entry. The main floor is completed with 9ft ceilings and includes a well appointed kitchen with quartz countertops and corner pantry. The great room, located just off the kitchen, looks out to the 12' x 12' pressure treated wood deck. The bright primary bedroom includes a walk in closet as well as a 3-piece en-suite bathroom. The main floor is completed with an additional bedroom, main bathroom and a convenient laundry room. This home also includes a full unspoiled basement with basement bathroom rough in. (id:47351)
55 Povey Road
Centre Wellington, Ontario
Presenting a magnificent 4-bedroom residence, situated in an enviable location, offering an impressive 2,700 square feet of total refined living space. This extraordinary "pet-free from new" property has been meticulously upgraded to cater to the most discerning of tastes. This exceptional property has undergone a plethora of upgrades, including a gas fireplace, an oak staircase with a maple finish, and upgraded vanities throughout. The gourmet kitchen features stainless steel canopy hood fans and under-counter lighting, perfect for any culinary enthusiast. The master ensuite boasts a luxurious tub with a handheld faucet, a spa-like shower, and upgraded features like a niche and glass enclosure. Two of the 5 bathrooms have been upgraded with one-piece toilets and modern fixtures. High-end Laminate flooring throughout the main level adds a touch of elegance, while valence mouldings on all floors complete the look. A backsplash in the kitchen, an insulated garage ceiling, and an electric TV package in the master bedroom are just a few of the many additional upgrades. The exterior features an outside gas line for a BBQ, a 200-amp service, and a house electric surge protector. The owner has supplied numerous upgrades, including appliances, a central vacuum system, and a Lennox high-efficiency central air unit. Security cameras with solar panels outside ensure peace of mind, while a stacked washer and dryer complete the picture above grade. However, this home offers even more, with a recently professionally finished basement featuring a large rec room as well as a stylish 3-piece bathroom and lastly a fully fenced back yard. You will be impressed when you see this home in person, don't delay. (id:47351)
230 Graham Street
Woodstock, Ontario
Meet the poster house for Old Woodstock, capturing the character of an older home, blended with modern touches and set on a lovely treed, landscaped yard close to the Downtown Woodstock amenities. This 3-bedroom, 1.5 bath home gives families an easy start located close to schools, parks & playgrounds, Woodstock Library, Woodstock Art Gallery, Movie Theatre and so much more. The lovely front porch leads to a welcoming foyer, cozy Living Room with gas fireplace and spacious Dining Room for entertaining family and friends. The updated kitchen has quartz-topped island, quartz countertops and stainless steel appliances. The main floor is topped off with a cute sunroom at the rear of the house. Upstairs are the Principal Bedroom, 2 additional bedrooms and a 4-piece bath. The basement is partially finished with a Rec Room, Den/Storage Room, 2-piece bath and laundry facilities. The fenced yard, patio and gardens create another quiet space next to the shed with its extra storage. Make your move on this great starter home or chill out and relax abode today! Restaurants, shopping, a grocery store and schools are within easy walking distance. (id:47351)
337 Beach Boulevard Unit# 46
Hamilton, Ontario
Live by the lake without sacrificing style or convenience. This modern 3-bedroom, 2-bath townhouse offers 1400 sq. ft. of flexible living space across three levels—perfect for working from home, entertaining, or simply spreading out. The bright eat-in kitchen features stainless steel appliances, granite countertops and ample pantry for storage. The kitchen flows seamlessly into the open-concept living and dining area with crown moulding and walk-out balcony to partial lake views—ideal for hosting friends or unwinding after work. Upstairs, newer carpeted stairs lead to a spacious primary bedroom with large windows, crown moulding and tray ceiling; generous second bedroom and full 4-piece bath with updated quartz counters. The lower level adds even more versatility with a third bedroom, walk-out to covered patio, 3-piece bathroom and inside access from the garage — great for guests, home office, or gym setup. Home provides generous storage throughout. Enjoy parking for two cars and a low condo fee that covers snow removal, landscaping, and irrigation. Spend your downtime paddle boarding or kayaking just steps from home, then fall asleep to the sound of the waves. Minutes to restaurants, shops, Confederation GO, and downtown Burlington—this is low-maintenance lakeside living that fits a modern lifestyle. (id:47351)
