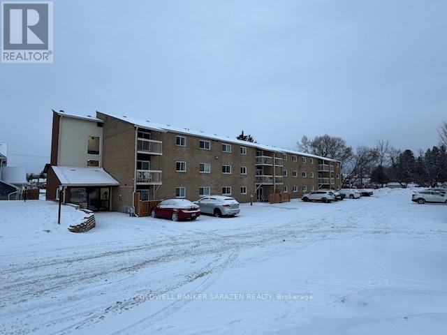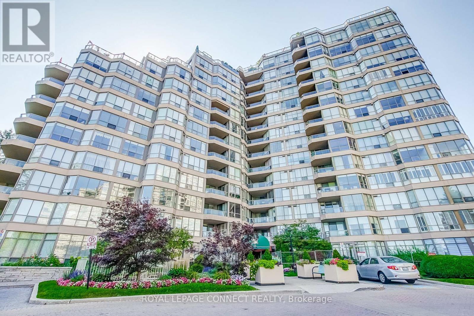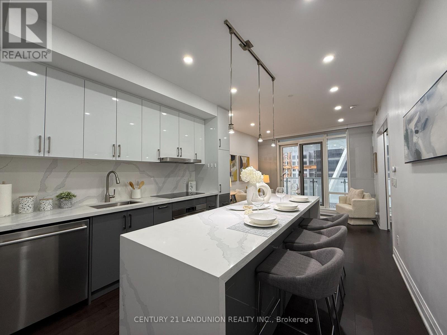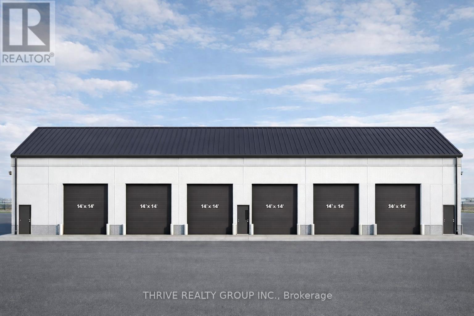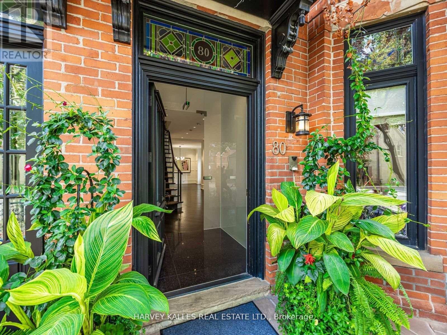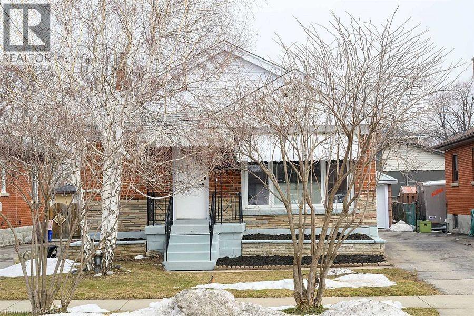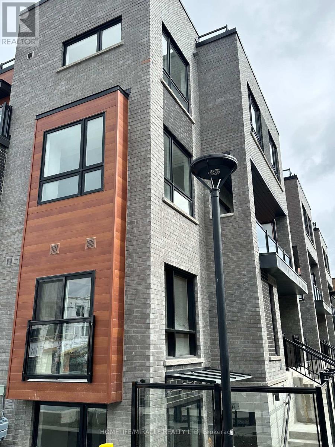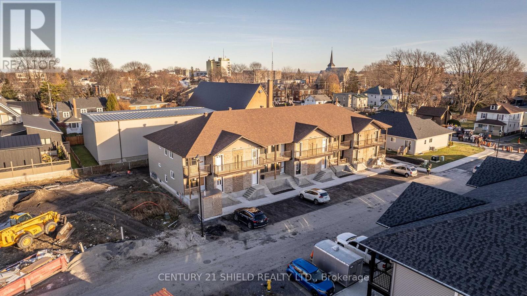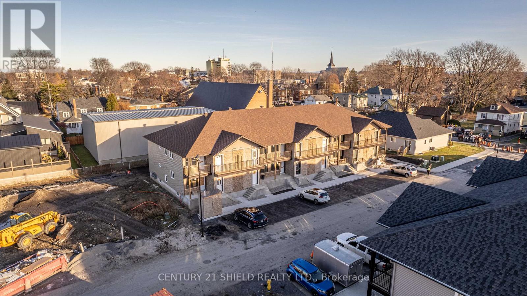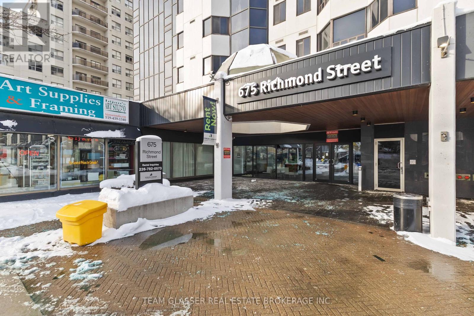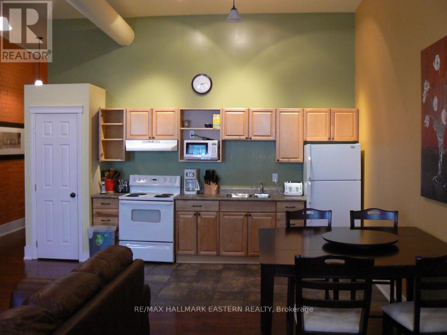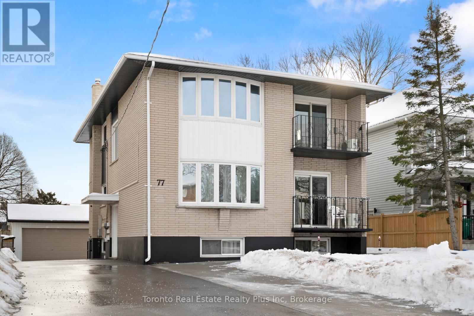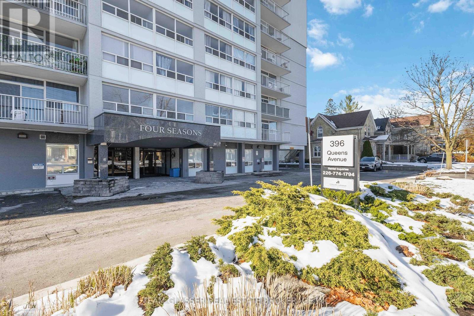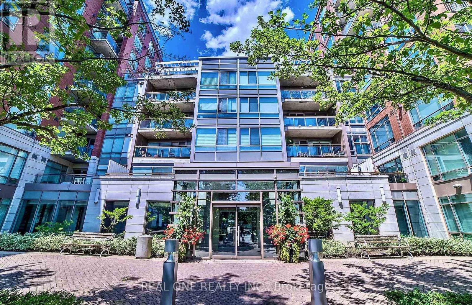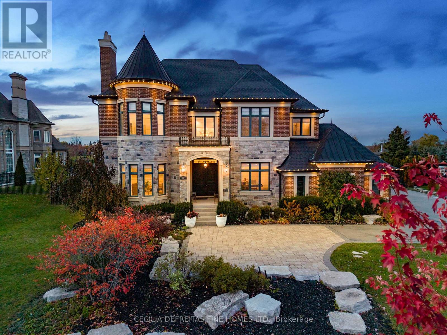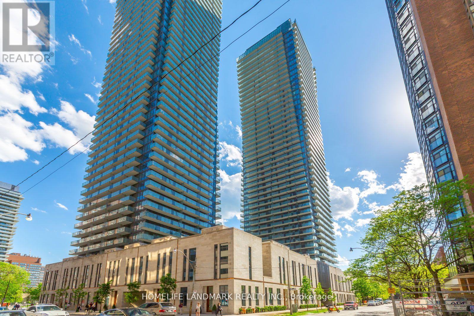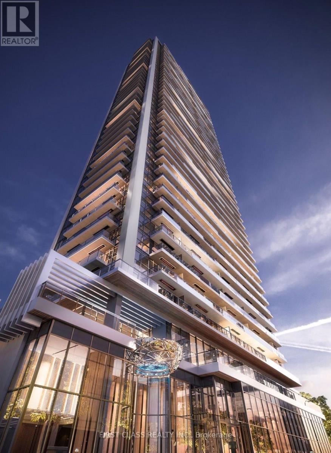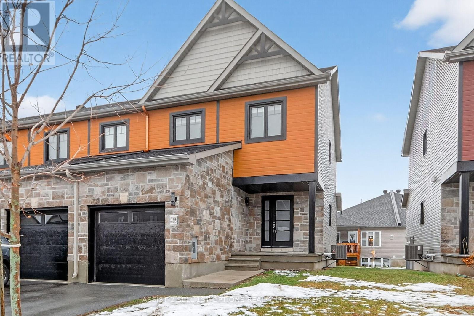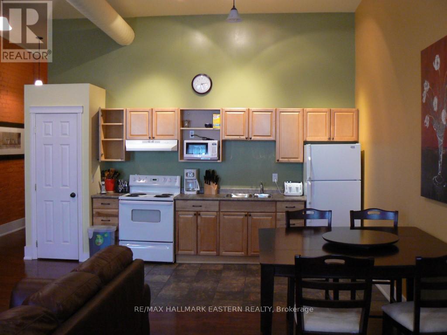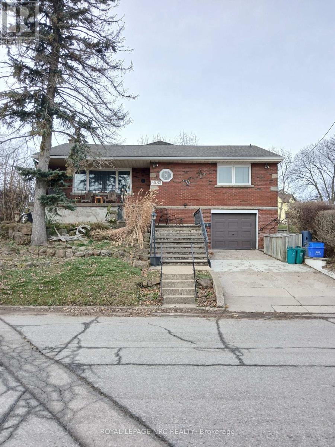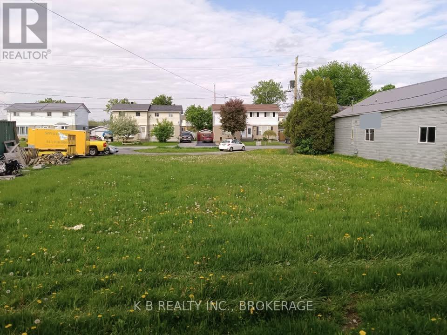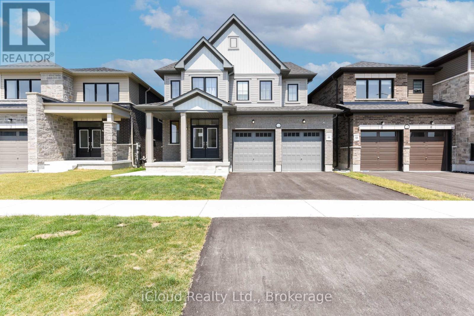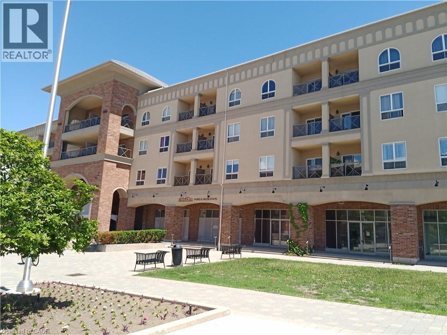302 - 190 Elgin Street W
Arnprior, Ontario
Invest or Downsize in this clean and cozy 2 Bedroom Condo Apartment close to downtown Arnprior. Located on the third level in a quiet corner of the building this bright and airy apartment offers a lovely large living room with patio entrance to your own private balcony, a gallery style kitchen with separate dining area, 2 generous bedrooms, a 4 piece bathroom, and an in-suite laundry room with a stacking Washer/Dryer Combo makes for a perfect space for a small family. Easy to maintain laminate flooring throughout unit. Building is walking distance to downtown shops, parks, walking trails, and the Ottawa River. Your parking space is located conveniently close to the main lobby for easy access to the elevator or stairs, and your mail is delivered directly to the lobby area for added convenience. Hot water tank replaced in August 2025. Listed Condo Fees to start January 1, 2026 . (id:47351)
532 - 10 Guildwood Parkway
Toronto, Ontario
Welcome to Luxury Resort-Style Living at the Prestigious Gates of Guildwood! Experience unmatched comfort and refined elegance in this beautifully updated and freshly painted 1+1 bedroom suite. This thoughtfully designed condo features a spacious eat-in kitchen adorned with stunning quartz countertops, a modern stainless-steel undermount sink, and a breakfast bar, ideal for casual dining or effortless entertaining. The open-concept layout, complemented by gleaming hardwood floors, flows seamlessly into a sunlit den, perfect for a home office, guest room, or additional bedroom. Enjoy direct access to your own private balcony from both the inviting den and generously sized primary bedroom, offering a tranquil escape for morning coffee or evening relaxation. The primary bedroom features ample storage space with his-and-hers closets and a tastefully renovated 3-piece ensuite complete with a walk-in shower. Marked by exceptional value, this suite includes owned tandem parking for two vehicles, emphasizing quality per square foot far superior to newer constructions. Indulge in a truly resort-like lifestyle with world-class amenities, including an indoor pool, whirlpool, gym, squash, pickleball and tennis courts, billiards room, indoor golf chipping nets and outdoor putting green, library room, meeting room and an active calendar of social events. All set within beautifully landscaped award-winning grounds, featuring picturesque gardens and outdoor BBQ patios. Experience worry-free living with all-inclusive maintenance fees covering heat, hydro, water, internet, and cable. Additional offerings include guest suites, a lively party/meeting room, and 24/7 gatehouse security for your peace of mind. Ideally situated just steps away from TTC, GO Transit, serene parks, diverse shopping options, scenic waterfront trails, and the historic Guild Inn Estate, this condo is not merely a residence but a gateway to a lifestyle defined by elegance and convenience! (id:47351)
1508 - 1 Bloor Street E
Toronto, Ontario
Fully Renovated Top to Bottom with High End Finishes, One Parking Spot and Two Lockers. Engineered hardwood flooring throughout as well as Smooth ceiling. Lots of Pot Lights. Oversized Kitchen Centre Island, Custom B/I Cabinets with Plenty of storage, Wide Full Size Balcony, Approx 724 Sq.Ft. Floor To Ceiling Windows. Direct Access To 2 Subway Lines. Steps To Yorkville, Shopping & Restaurants, U Of T & TMU. 24-hour concierge and security, indoor and outdoor pools, hot and cold plunge pools, spa with treatment room, steam room and saunas, rooftop sun deck and lounge with day beds, a fully equipped fitness centre with yoga and Pilates studio, media and party rooms with wet bar, billiards and table tennis, guest suites, and BBQ-friendly outdoor dining areas. (id:47351)
775 Wright Street
Strathroy-Caradoc, Ontario
Brand-new industrial building available for lease in a well-established industrial area located just minutes from Highway 402 and other major transportation routes. This 4,800 Sq Ft unit offers a functional open layout with 16ft-19ft clear height, providing flexibility for a wide range of industrial uses. The unit features 3 14'x14' grade-level motorized overhead doors, ICF walls, on site parking, and all of the other benefits that come with a new building. An excellent leasing opportunity for tenants seeking high-quality space in a strategic industrial location. Unit is being offered at $16/Sq Ft + additional rent. (id:47351)
80 Hazelton Avenue
Toronto, Ontario
Rare find on Hazleton! One of the only homes with its own private driveway and garage. Approx. 3800 sq ft of finished living space with 3 bedrooms plus office, including a large primary bedrm on the 2nd floor and a versatile 3rd floor retreat complete with spacious balcony. Freshly painted with new broadloom on staircase, refinished hardwood floors, custom built-ins and numerous upgrades. Features include the original stained-glass windows, elegant principal rooms, a finished lower level, and a private west-facing walled garden. Immediate possession available in the heart of Yorkville. (id:47351)
919 Brucedale Avenue E Unit# Lower
Hamilton, Ontario
Exceptionally stunning lower-level unit in a renovated duplex. Bright open-concept suite with 2 bedrooms, full bath, private in-suite laundry, and custom kitchen with quartz countertops. Modern finishes throughout, separate entrance, and minutes to highways, shopping, and everyday amenities. Ideal for professionals or small families. (id:47351)
13 - 26 Lytham Green Circle
Newmarket, Ontario
Discover modern living in this brand-new 1-bedroom, 1-bathroom condo townhome in the heart of Newmarket, available for lease! This spacious 573 sqft unit boasts a sleek, open-concept layout with contemporary finishes, plenty of natural light, and a private balcony for your enjoyment. Ideally located at the intersection of Yonge St and Davis Drive West, you're just steps away from Upper Canada Mall, public transit including the GO Station, and all the conveniences of city living-shopping, parks, schools, and hospitals are right at your doorstep. The home also comes with a dedicated covered parking spot. Whether you're a commuter or someone who enjoys a vibrant community, this townhome offers the perfect balance of convenience and comfort. (id:47351)
309 Kooiman Avenue
Cornwall, Ontario
Welcome to Cornwalls newest rental development! Welcome to 309 Kooiman Avenue! This beautifully designed home offers a spacious 2+2 bedroom layout with 2 modern bathrooms, combining comfort, style, and convenience in a prime location. (id:47351)
303 Kooiman Avenue
Cornwall, Ontario
Welcome to Cornwalls newest rental development! Welcome to 303 Kooiman Avenue! This beautifully designed home offers a spacious 2+2 bedroom layout with 2 modern bathrooms, combining comfort, style, and convenience in a prime location. Close to parks, public transit and shopping. (id:47351)
504 - 675 Richmond Street
London East, Ontario
Welcome to refined urban living at 675 Richmond Street, where space, comfort, and convenience come together in one of Downtown London's most sought after rental buildings. This incredibly spacious 1+den suite is ideal for working professionals, couples, or small families seeking a modern home base with thoughtful amenities and a polished atmosphere. The unit features bright, open living areas, hard surface flooring throughout, and a contemporary kitchen complete with stainless steel appliances, dishwasher, over-the-range microwave, and in-suite laundry-designed for both everyday efficiency and effortless entertaining. A well-proportioned bedroom and usable den space provide flexibility for a home office, growing families, or a guest room. Residents enjoy access to a recently renovated lobby and common areas along with a state-of-the-art fitness facility with Peloton bikes, creating a well-rounded living experience beyond the suite itself. Ideally located at Richmond Street and Mill Street, the building sits just steps from Downtown London's best restaurants, grocery stores, boutiques, parks, and river pathways, all while remaining well-connected to major transit routes and arterial roads. Whether commuting to work, enjoying weekend walks along the Thames, or dining out nearby, this location supports a balanced, professional lifestyle. This is downtown living done right with a quality building, a spacious layout, and a tremendous location. (id:47351)
2 - 416 Chambers Street
Peterborough, Ontario
Executive 2-brm downtown loft-style apartment suite, includes utilities, free laundry, furnishings if desired. *** Very spacious (925 sq. ft.), bright, beautifully appointed executive suite in super-convenient location in the heart of downtown Peterborough. *** Suite is currently furnished and is sometimes rented as medium-term executive suites. The furniture can stay or be removed if desired. - MONTHLY RENT INCLUDES laundry & all utilities - Renovated unit shows to perfection! - Hardwood floors, high ceilings, lots of large, bright windows - Wonderful downtown location for shopping, banking, and all amenities - Professionally managed and very well-maintained building. Parking is in Chambers Street city-owned parking lot (free evenings and weekends.) RENTAL RATES: 1-brm suites (furnished/unfurnished): short-term $1,995/month or long-term (12 months min) $1,695/month. For 2-brm units: short-term $2,195/month or long-term (12 months min) $1,795/month. (id:47351)
77 Second Avenue
Kitchener, Ontario
Welcome to 77 Second Avenue, Kitchener - a beautifully updated and well-maintained home available for lease in a quiet, family-friendly neighbourhood. This inviting property offers a perfect blend of comfort, functionality, and location, making it an excellent option for professionals, couples, or small families seeking a place to call home. The home features a bright and functional layout with generous living spaces designed for everyday living and entertaining. The kitchen is thoughtfully laid out with ample cabinetry, counter space, and modern finishes, flowing seamlessly into the dining and living areas. Large windows throughout the home provide plenty of natural light, creating a warm and welcoming atmosphere. Bedrooms are well sized and offer comfortable retreats, while the updated bathroom(s) showcase clean, contemporary finishes. Additional features include in-suite laundry, ample storage, and neutral décor that complements a variety of furnishings and personal styles. Step outside to enjoy a private outdoor space, ideal for relaxing after a long day or enjoying warmer months. Parking is available, and the property is situated on a mature street with sidewalks and established homes. Located close to schools, parks, shopping, public transit, and quick access to major routes, this home offers both convenience and a strong sense of community. Whether commuting, working from home, or enjoying everything Kitchener has to offer, this location delivers. This is a fantastic leasing opportunity in a desirable area - clean, comfortable, and move-in ready. Don't miss your chance to make 77 Second Avenue your next home. (id:47351)
102 - 396 Queens Avenue
London East, Ontario
Welcome to Four Seasons at 396 Queens Avenue, where modern comfort meets downtown convenience. This spacious 2-bedroom suite is designed with contemporary finishes throughout, featuring hard-surface flooring, a renovated kitchen with stainless steel appliances, ceramic backsplash, and sleek cabinetry, along with 2 updated full bathrooms that bring a fresh, polished feel to the space. Large windows add natural light tons of natural light to your everyday routine. Residents enjoy access to practical on-site amenities, including laundry facilities and a well-equipped fitness centre, making it easy to stay active and organized without leaving home. Ideally located in Central London, the building offers quick access to Richmond Street, Adelaide Street, major transit routes, and is only minutes from the downtown core. Both Western University and Fanshawe College are less than a 10-minute commute, making this an appealing choice for students and young professionals. With Victoria Park, scenic Thames River trails, restaurants, shopping, and entertainment all close by, Four Seasons places you right in the centre of one of London's most connected and convenient neighbourhoods. Units like this downtown are rarely available. Book your private tour today and experience life at 396 Queens Avenue. (id:47351)
105w Gr - 500 Queens Quay W
Toronto, Ontario
Great opportunity for ground floor office space in the prime Waterfront Community! Approx. 700Sqft featuring with two bright large rooms, washroom, storage room, two accessing doors (one entrance directly from the beautiful courtyard, the other entrance from the hall way of the main floor). Conveniently steps away from the waterfront trail, Toronto Music Garden, Harbourfront, TTC stops. Short walk to Loblaws, Starbucks, Billy Bishop Airport, Union Station, the Financial District, and much more! This office can be tailored to professional services such as lawyers, accountants, Spa, Salon, Clinic, etc. No restaurants or Coffee shops as per the property management. (id:47351)
78 Mizuno Crescent
Vaughan, Ontario
A Private Estate of Timeless Luxury & Resort-Level Living, set on 1.139 pristine acres, this extraordinary luxury builder's estate offers over 9,500 square feet of meticulously finished living space, which includes a 3,000 sq ft fully finished lower level-designed to evoke the elegance and service of a world-class boutique hotel.Every detail reflects bespoke craftsmanship and curated design, featuring Versace décor and designer furnishings imported from Italy, seamlessly woven into a cohesive, restrained palette that defines modern quiet luxury. Floor-to-ceiling millwork, custom built-ins, rich textiles, and layered architectural lighting create a sophisticated ambiance throughout-warm, intentional, and visually striking both day and night.The main living spaces are grounded by radiant heated floors on the main level and basement, offering year-round comfort beneath refined finishes. Spa-inspired bathrooms provide a serene retreat, highlighted by thoughtful styling, premium materials, and tranquil, hotel-quality design. Outdoors, the experience is cinematic. A resort-style swimming pool illuminated by a dramatic lighting scheme becomes the focal point of the estate, delivering depth, warmth, and a striking nighttime presence. Reflections dance across the water, elevating every evening into an atmosphere of effortless elegance.Three gas fire pits flicker softly throughout the grounds, creating intimate gathering spaces and visual balance against the glow of the pool. Nearby, a luxurious hot tub offers a secluded retreat-perfect for unwinding beneath the stars as the estate's lighting design enhances both privacy and ambiance. (id:47351)
1611 - 1080 Bay Street
Toronto, Ontario
1 Bedroom Unit In U Condos with large balcony. 9' Ceiling Bright & Open Concept. High Demand Area. Bay/Bloor. 4,500 Sq Ft Amenities Area With A Wraparound Balcony. Walking Distance To Bloor St. Shops, Rom, U Of T, Conservatory Of Music And More. (id:47351)
1907 - 38 Widmer Street
Toronto, Ontario
Welcome to the New Luxurious Central Condo located At The Heart Of The Entertainment District & Tech Hub in Toronto Downtown! Bright, Sun-filled Corner unit in Spacious & Efficient 2Bedroom layout w/Master Ensuite Bathroom! Integrated Miele Appliances & Premium luxurious finishes. Premium laminated floor throughout with Quarts countertop. State-of-the-art lobby with free WIFI, refrigerated parcel storage plus functional conference room and NFC building entry. Steps to public transit, TIFF lightbox and restaurants, parks and shops. Exclusive heat lamp in the balcony. (id:47351)
355 Twilight Avenue
Russell, Ontario
Welcome to 355 Twilight Ave in the sought-after Sunset Flats area of the Town of Russell-an exceptional END -unit townhome widened by 4 ft. and offering nearly 1,400 sq ft on the main level plus a finished basement . This bright 3-bedroom home features a welcoming foyer with ceramic floors and double closet, a modern kitchen with granite countertops, crown moulding above cabinets, stainless steel appliances, and hardwood flooring throughout the main level. The living and dining areas are filled with natural light from large, bright windows. The spacious primary bedroom with two closets and well-sized secondary bedrooms are complemented by a main bathroom with double sinks. The finished basement offers a large rec room and full bath, plus a unique separate door providing excellent rental or in-law suite potential. Close to parks, schools, shopping, trails, and community amenities, with easy access to downtown Ottawa. (id:47351)
1 - 416 Chambers Street
Peterborough, Ontario
Executive 1-brm downtown loft-style apartment suite, includes utilities, free laundry, furnishings if desired. *** Very spacious (925 sq. ft.), bright, beautifully appointed executive suite in super-convenient location in the heart of downtown Peterborough. *** Suite is currently furnished and is sometimes rented as medium-term executive suites. The furniture can stay or be removed if desired. - MONTHLY RENT INCLUDES laundry & all utilities - Renovated unit shows to perfection! - Hardwood floors, high ceilings, lots of large, bright windows - Wonderful downtown location for shopping, banking, and all amenities - Professionally managed and very well-maintained building. Parking is in Chambers Street city-owned parking lot (free evenings and weekends.) RENTAL RATES: 1-brm suites (furnished/unfurnished): short-term $1,995/month or long-term (12 months min) $1,695/month. For 2-brm units: short-term $2,195/month or long-term (12 months min) $1,795/month. (id:47351)
B - 5583 Ontario Avenue
Niagara Falls, Ontario
Tucked away at the rear of a quiet four-unit home, this main-level one-bedroom apartment offers a peaceful setting in a highly walkable location. The Olympic Torch Run Legacy Trail runs directly behind the property, with the Niagara River, old casino, hotels, and downtown amenities all within walking distance.The unit features laminate flooring throughout, a functional galley kitchen, and a spacious living room. A four-piece bathroom, front and back entrances, and included fridge and stove complete the space. (id:47351)
1640 Birmingham Street
Cornwall, Ontario
Discover an exceptional mixed-use opportunity at 1640 Birmingham Drive in Cornwall - a fully serviced, large urban lot offering rare flexibility for residential, commercial, or combined development. Ideally positioned midtown on a quiet dead-end street, this property is just a 3-minute walk to the Cornwall VIA Rail Passenger Station, making it perfect for commuters, investors, and anyone seeking unmatched convenience. With municipal water and sewer, Hydro One electricity, natural gas, and high-speed internet already at the lot line, the groundwork is done and your project can move forward with confidence. Current zoning supports multiple build options, including two semi-detached homes (each with its own driveway), a duplex, or a single detached home - with additional mixed-use possibilities available. Whether you're envisioning income-producing units, a live-work setup, or a custom home in a central location, this property delivers the space, services, and strategic positioning buyers are looking for. (id:47351)
114 Thicketwood Avenue
Barrie, Ontario
xcellent quiet location (Mins drive to Go Station), premium lot thoughtfully designed with open living concept, backing onto a protected green space, offering extended privacy ! Large windows with Sun filled Living Room, outfitted with light-filtering sheer drapes for added style and decor ! Upgraded Kitchen with modern appliances, beautiful Back splash & Fancy Lights for that wow factor !A serene, quiet street near parks and trails! The whole house is freshly painted with Premium Benjamin Moore Finish. Upstairs, four generously sized bedrooms feature soft carpet. Primary Bedroom has good size Walk In Closet for that extra luxury along with 5 Piece En-suite boasting A Huge Walk-In Shower, Tub. Overall the house gives a resort cum home vibe ! Surrounded by everyday conveniences, including schools, shops, Costco, restaurants, beaches, trails, ski hills, golf courses, and playgrounds, with easy access to major highways and the Barrie South GO Station. Please note basement is not included, but pictures are there for review. Basement can be included with $2000 extra, which is negotiable. (id:47351)
96 - 96 Carleton Place
Brampton, Ontario
Welcome to 96 Carleton Place! This well-maintained and spacious home offers a bright and functional layout, perfect for comfortable family living. Featuring 3 generously sized bedrooms with closets, modern washrooms, and a sun-filled living and dining area. The home also includes a finished basement with a shower and additional versatile space, ideal for a family room, home office, or recreation area. Conveniently located in a quiet, family-friendly neighborhood close to schools, parks, shopping, transit, and major highways. (id:47351)
150 Colborne Street Unit# 412
Brantford, Ontario
This beautiful condo is located in the heart of downtown Brantford and offers stunning views of Harmony Square from your enclosed balcony. The unit features a spacious bedroom filled with natural light and a modern open-concept layout, perfect for comfortable urban living. Enjoy the convenience of being just steps from the Brantford Public Library, Wilfrid Laurier University, Conestoga College, the Brantford Farmers’ Market, YMCA, restaurants, grocery stores, casino, public transit, and much more. Parking is available nearby, with municipal parking offered at approximately $80 per month if required. Rental application, letter of employment and proof of income, credit report, and references are required. (id:47351)
