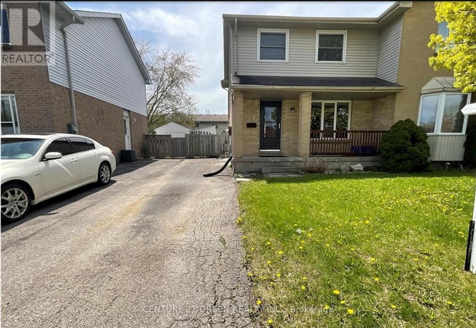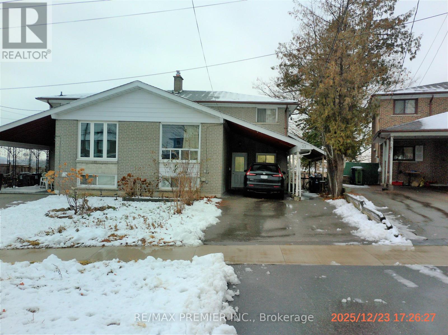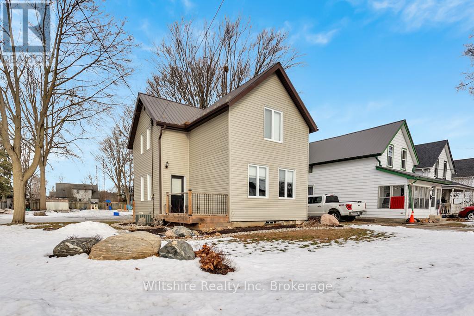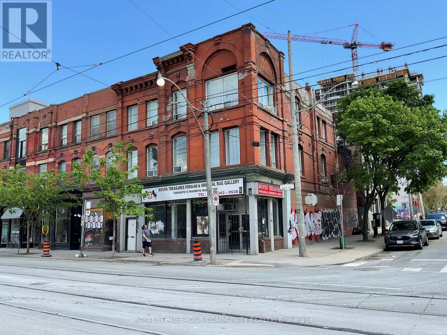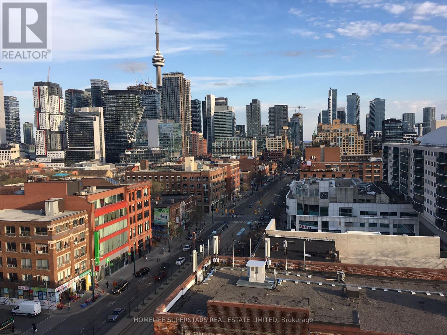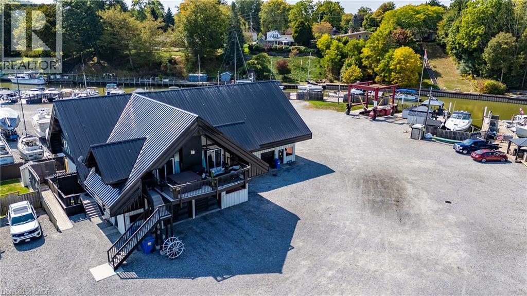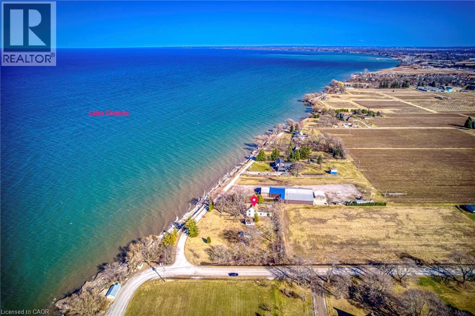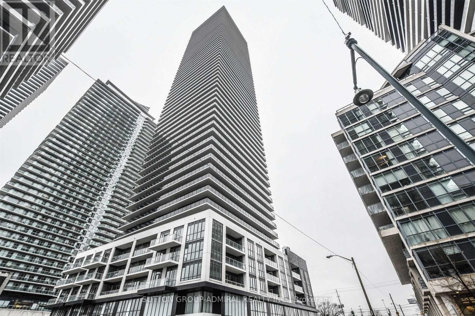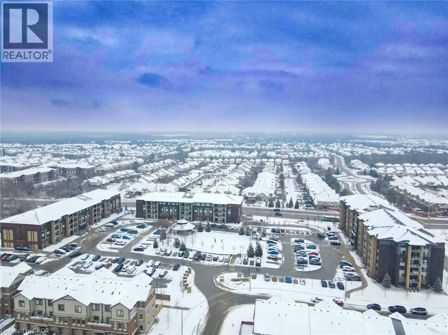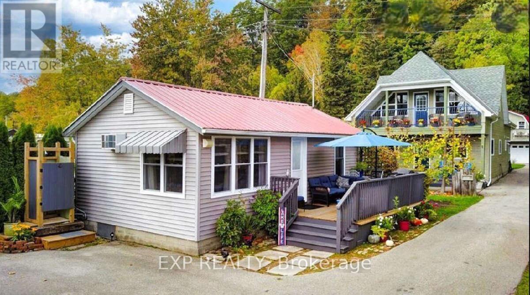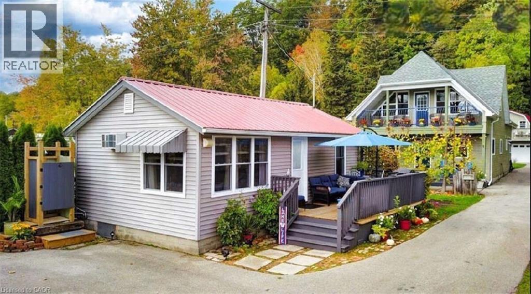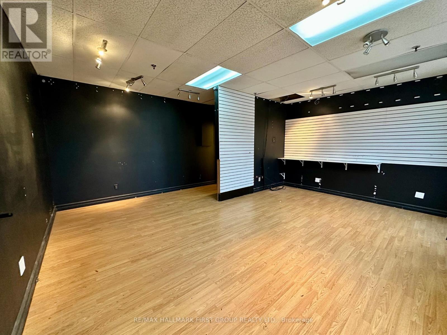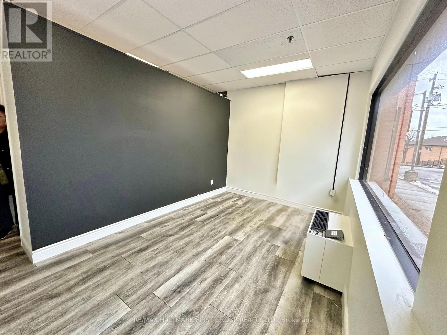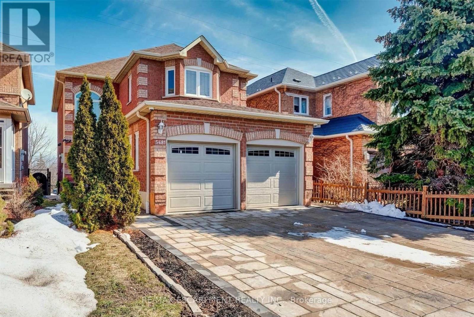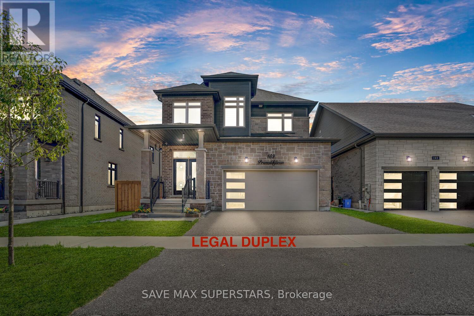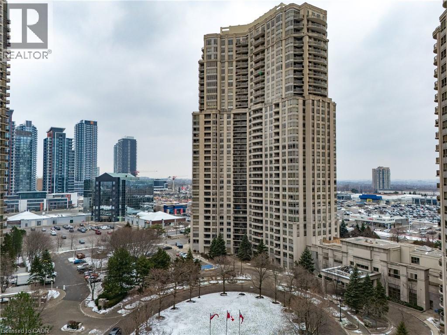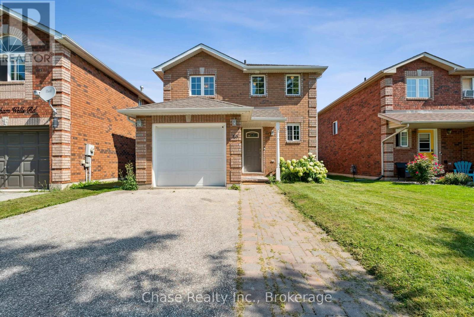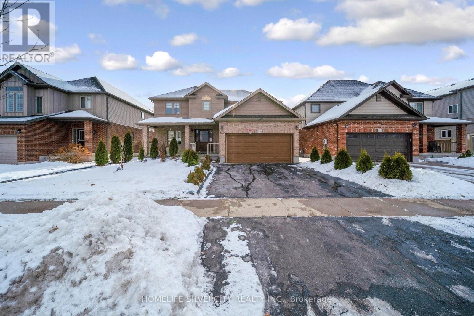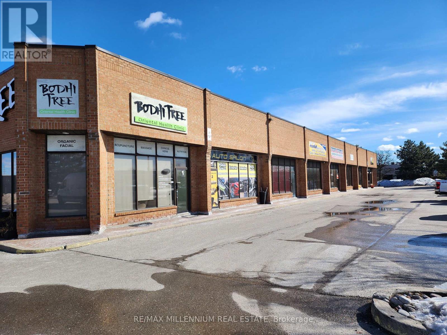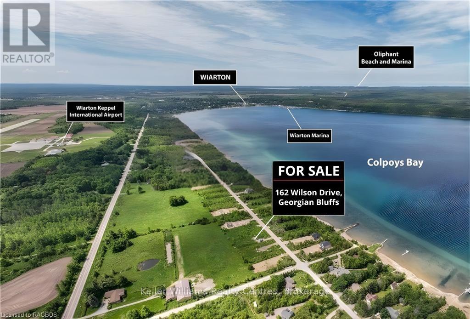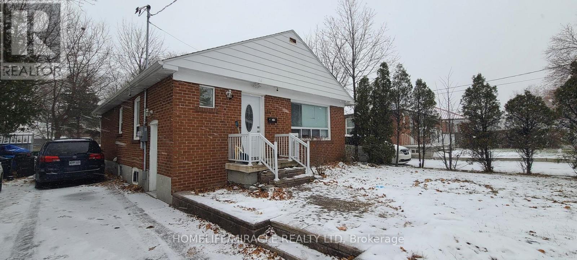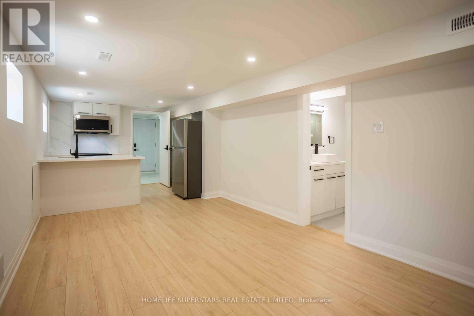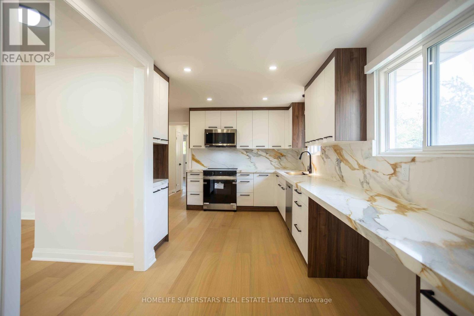61 Ashley Crescent
London South, Ontario
Well Kept Semi-Detached Home, ready to move in. Three bedrooms, two bathrooms with good size Rec-room in Basement, Spacious fully fenced backyard for kids & family or great times. Long driveway tht fits plenty of cars and a beautiful porch for morning/evening relaxing moments. Walking distance to good schools, bus stops, parks, and shopping. Easy access to Highway 401. Please see virtual tour. (id:47351)
35 Faulkner Crescent
Toronto, Ontario
Bright & Spacious 4 + 2 Bedrooms 5-Level Side Split Semi !!!!!! Very Spacious 4 Bedrooms !!!!!! 2 Full Baths !!!!!! Private Backyard !!!!!! Ample Parking!!!!!! Terrific Natural Light !!!!!Tons of Storage space through out the house!!!! Complete 2 Bedroom Basement Apartment with Separate Entrance !!!!! (id:47351)
10 Pearl Street
Tillsonburg, Ontario
Discover a "Pearl of Great Value" with this stunning, top-to-bottom professional renovation that stands as a true masterpiece of craftsmanship. Located at 10 Pearl Street in the heart of Tillsonburg, this classic home has been meticulously updated with high-end finishes and total peace of mind, featuring a new steel roof, new siding, windows, insulation, and updated wiring and plumbing-including a brand-new line running all the way out to the street. The bright, open-concept main floor is anchored by a gorgeous chef's kitchen with a large island and a dining area that offers serene views of the massive, 200-foot-deep lot. Convenience is key with a dedicated rear entrance mudroom and a main-floor laundry room that can easily serve as a fourth bedroom or home office. Upstairs, you will find three inviting bedrooms and a sleek, modern four-piece bath, while the lower level adds even more living space with a newly finished bonus room perfect for a gym, playroom, or cozy media den. Step outside to your own private park, where mature trees and singing birds provide a peaceful backdrop for outdoor gatherings on one of the deepest lots in the city. Every detail has been handled professionally with permits, meaning there is nothing left to do but pack your boxes and move into this move-in-ready gem. (id:47351)
167 Queen Street E
Toronto, Ontario
Prime retail opportunity at 167 Queen St E over 2,300 sq ft of versatile space directly across from the new Moss Park Subway Station. Just a short walk to the Eaton Centre, top restaurants, and vibrant Queen East amenities, this location offers unbeatable visibility and foot traffic. Surrounded by a growing residential and commercial community, it's perfect for retail, dining, or professional services. Don't miss your chance to lease in one of downtown Toronto's most dynamic and connected neighbourhoods. (id:47351)
305 - 10 Willison Square S
Toronto, Ontario
New Boutique Dragon Condo! Rarely Found Studio In The Core Of Downtown, Beautiful Floors 3 Penthouse, W/451 SqFt + Large Balcony, Open Concept Thru, Spectacular Unobstructed South Views Overlooking Cn Tower & City Skyline, Steps To Chinatown, Kensington Market, U Of T, Ttc, Fashion District, Art Gallery Of Ontario, Tons Of Restaurants & Bars, Groceries, Coffee Shops, Lcbo, Parks, Schools, Major Banks & All Other Amenities, Ttc Is Right At Your Door Steps. (id:47351)
15 Jaylin Crescent
Port Dover, Ontario
BARNDOMINIUM and 400+ FEET OF WATER FRONTAGE ON BLACK CREEK (made up of deeded lots 12-15) situated on 1.6+ acres. Possibilities may include: Marina, dockaminium with clubhouse, personal barndominium residence, multi-residential development or develop each lot individually. Boasting convenient access to Lake Erie via a short boat ride, this property beckons boaters who wish to have drive up access to their boats. Recently updated boardwalk and pedestals (Hydro/water supply for slips). Travel lift boat well, yacht slip (75' x 22'), 27 large boat slips all complete with hydro and water connections, as well as ample space for winter storage of 125 boats. This property presents a unique prospect for investors and enthusiasts alike. Impressive 1870 sqft. residence/clubhouse on the upper level with soaring cathedral ceilings includes open concept great room, kitchen and dining area, three bedrooms including the crews quarters on the north west wing, 4 piece and 2 piece bathroom. Boast a 3200 sqft heated shop with 20'x20' power door & 27' ceiling, 800 sq ft retail/garage space with power door and office. Two marina washrooms with showers. Includes a marine travel lift, Conolift hydraulic boat trailer, Case 35A tractor with L340A loader, 2 overhead cranes, blocking and stands for storing boats. Whether you are seeking a marine business or an investor eyeing potential future development, this property presents an enticing opportunity not to be overlooked. Check out the virtual tour and book your viewing today. (id:47351)
3590 Lakeshore Road
Lincoln, Ontario
Wow, Waterfront Property for Lake lovers people, Fully Renovated, A Huge Corner Lot 150 X 200 FT, Located on Both Sides of Lakeshore in the Township Of Lincoln, A Huge Private Waterfront, The Homes Features 5 Bedrooms and Each Bedroom has Own Ensuite Bathrooms, Very bright And open Concept, Lots of Natural Lights, This is an outstanding Huge Lot, surrounded by Luxury Homes. Close to QEW, Close to Niagara Falls. Property Has 2 Separate Pins (Per Legal). Sold As Is Where Is. New Front Must See !!! (id:47351)
3605 - 70 Annie Craig Drive
Toronto, Ontario
Welcome To Vita On The Lake By Mattamy. Immaculate And Upgraded Unit With Unobstructed City And Water Views. Chic Modern Kitchen With Island And State Of The Art Stainless Steel Built In Appliances Including Wine Fridge. Quartz Counter Tops With Back Splash. Smooth Ceiling Through Out. 2 Walk Outs To The Balcony. Fitness Room W/Yoga Studio Sauna , Party Room With Bar. Convenient Parking And Locker Included (id:47351)
7 Kay Crescent Unit# 107
Guelph, Ontario
Welcome to 7 Kay Crescent! This fully renovated 3-bedroom, 2-bathroom condo, offering 1,045 square feet of living space, is located in the highly sought-after South End of Guelph. With its sleek, modern kitchen featuring premium finishes, spacious bathrooms providing a spa-like retreat, and a large balcony where you can relax and enjoy the stunning views, this home is perfect for your lifestyle. The 9-foot ceilings throughout create a bright, airy atmosphere, enhancing the open-concept design. Every detail has been carefully considered, making this move-in-ready unit ideal for both entertaining and quiet evenings at home. Don’t miss this rare opportunity to own a stylish, turnkey property in such a desirable location. Schedule your private viewing today! (id:47351)
37b Cedar Drive
Norfolk, Ontario
Live the glorious beach life in this beautifully updated 2-bedroom, 1-bath cottage just steps from the sandy shores of Turkey Point! Bursting withcharm and coastal style, this 450 sq. ft. getaway has been tastefully refreshed with modern finishes, offering a bright, airy space that feels likevacation every day. Wake up to gorgeous Lake Erie sunrises, spend your afternoons on the beach, and unwind by the fire as the stars come out.Whether you're dreaming of a family cottage or a high-demand Airbnb investment, this turn-key property delivers the perfect blend of fun,relaxation, and income potential. Your Turkey Point escape is waiting-don't miss it! (id:47351)
1006 - 10 Northtown Way
Toronto, Ontario
Heart Of North York. Tridel Build Condo. 1 Bedroom + Den, Den can be used as a separate bedroom with built-in sliding doors. Very Well Maintained! Very Bright And Spacious Unit. Double Thick Granite Counter Top. Oak Kitchen, Cabinet, Steps To Subway, Restaurants, Shops, Library, School, Etc. Amenities Including Indoor Swimming Pool, Gym, Billiards, Jacuzzi, Party & Card Rooms. Guest suites, Virtual Golf. Great for the first time home buyers, down sizers, or the investor as this is a Prime Location and can be Rented Out Year Round. Move in ready! (id:47351)
37b Cedar Drive
Turkey Point, Ontario
Live the glorious beach life in this beautifully updated 2-bedroom, 1-bath cottage just steps from the sandy shores of Turkey Point! Bursting withcharm and coastal style, this 450 sq. ft. getaway has been tastefully refreshed with modern finishes, offering a bright, airy space that feels likevacation every day. Wake up to gorgeous Lake Erie sunrises, spend your afternoons on the beach, and unwind by the fire as the stars come out.Whether you’re dreaming of a family cottage or a high-demand Airbnb investment, this turn-key property delivers the perfect blend of fun,relaxation, and income potential. Your Turkey Point escape is waiting—don’t miss it! (id:47351)
4 - 153 Brock Street N
Whitby, Ontario
Welcome To An Amazing Opportunity To Lease A Prime Retail/Office Space In The Heart Of Downtown Whitby! This Versatile And Charming Unit Is Perfectly Situated In A High-Visibility Location, With Easy Access To The 401, 412, Hwy 2, Go Train, And Local Public Transit. Ideal For Small Business Owners, This Space Offers Endless Possibilities From A Private Pilates Studio, Or Fitness Training Hub, To A Boutique Shop, Accountant/Bookkeeper Office, Lash Bar, Or Other Professional Services. The Unit Is Thoughtfully Designed To Maximize Functionality And Efficiency, Providing A Welcoming Environment For Clients And Staff Alike. The Space Features A Large Metered Public City Parking Conveniently Available At The Back Of The Building, Making It Easy For Customers And Clients To Visit. Its Prime Location Ensures Consistent Foot Traffic, Excellent Exposure, And Easy Accessibility Making It The Perfect Space For Your Growing Business. This Turnkey Opportunity Provides The Ideal Foundation To Thrive In One Of Whitby's Most Sought-After Areas. Don't Miss Your Chance To Secure This Versatile Downtown Whitby Unit And Make It Your Own! (id:47351)
5 - 153 Brock Street N
Whitby, Ontario
Welcome To An Amazing Opportunity To Lease A Prime Retail/Office Space In The Heart Of Downtown Whitby! This Versatile And Charming Unit Is Perfectly Situated In A High-Visibility Location, With Easy Access To The 401, 412, Hwy 2, Go Train, And Local Public Transit. Ideal For Small Business Owners, This Space Offers Endless Possibilities From A Private Pilates Studio, Massage Therapy Practice, Or Fitness Training Hub, To A Boutique Shop, Accountant/Bookkeeper Office, Lash Bar, Or Other Professional Services. The Unit Is Thoughtfully Designed To Maximize Functionality And Efficiency, Providing A Welcoming Environment For Clients And Staff Alike. The Space Features A Large Metered Public City Parking Conveniently Available At The Back Of The Building, Making It Easy For Customers And Clients To Visit. Its Prime Location Ensures Consistent Foot Traffic, Excellent Exposure, And Easy Accessibility Making It The Perfect Space For Your Growing Business. This Turnkey Opportunity Provides The Ideal Foundation To Thrive In One Of Whitby's Most Sought-After Areas. Don't Miss Your Chance To Secure This Versatile Downtown Whitby Unit And Make It Your Own! (id:47351)
Basement - 5481 Wilderness Trail
Mississauga, Ontario
Welcome to this beautifully maintained family home nestled in the heart of Mississauga's desirable Hurontario neighborhood. Located on a quiet, tree-lined street, 5481 Wilderness Trail offers the perfect blend of comfort, space, and convenience. This bright and inviting home features 1 bedroom, 1 bathroom with a beautifully separate finished basement. A functional layout with generous principal rooms, a warm, welcoming atmosphere throughout. Enjoy a spacious kitchen ideal for everyday living and entertaining, along with comfortable bedroom designed for relaxation. The home is fully furnished with all a full bedroom set, and living room set. Perfect for young working professionals or students. (id:47351)
159 Franklin Trail
Barrie, Ontario
Stunning 4-Year New LEGAL DUPLEX - 3,700+ SqFt of Upgraded Living Space!? SPACIOUS LAYOUT: 6 beds, 5 baths, 10 ft ceilings, hardwood floors, pot lights, formal dining, andbright living room with gas fireplace.? CHEF'S KITCHEN: Quartz counters, smart appliances, soft-close cabinets, island, butler's pantry, andwalkout to fenced yard with deck, gazebo, and sprinkler system.? UPPER LEVEL: 4 large bedrooms, including 2 primary suites with en-suite and walk-ins. Upper laundrywith sink and storage.? LEGAL BASEMENT: Separate entrance, 2 beds, full kitchen, laundry, and 3-piece bath-ideal for incomeor extended family.? TOP LOCATION: 2-car garage + 3 driveway spots. Near Hwy 400, Park Place, schools, trails, shopping,and downtown. New A/C & heat pump (2024). Over 3,700+ SqFt Of Total Living Space With Many Upgrades Completed.. (id:47351)
35 Kingsbridge Garden Circle Unit# 105
Mississauga, Ontario
35 Skymark West has a long, excellent reputation in Mississauga, a large living space, and an extensive amenities list including: a bowling alley, putting green, golf simulator, party room, Pool table room, library and more. Penthouse on ground floor, total makeover, one of a kind premium finishes, Quick Access to unit from many points, under 1400 sq ft, Oversize main entrance closet, 2 Bedroom, 2-3 piece Bathrooms, Dining room, Large living room, Large High End Kitchen, New high-end appliances, Pot lights, screwless Electrical plates, Tall ceilings, oversize windows, putting green from backyard, very reasonable condo fees. One of the best condo high-rise buildings in the area if you're looking for secure and top-tier real estate in Mississauga, with an excellent location near the centre of the city. (id:47351)
46 Sydenham Wells
Barrie, Ontario
OPPORTUNITY! This 3 bedroom, 2 bathroom home has the possibility of getting pre-approved plans to convert to a triplex! Welcome to 46 Sydenham Wells! Nestled in a vibrant neighbourhood of Barrie, this charming house is a perfectly packaged opportunity for anyone looking to plant roots in a friendly community. With three cozy bedrooms and two well-appointed bathrooms, this residence offers comfort and functionality seamlessly blended into one delightful living space. This location is a winner! Take a brief stroll and you'll find the Eastview Secondary School, ensuring your morning school runs are a breeze. Public transport is no puzzle either, with the Steel Street bus station just a heartbeat away from your new doorstep This home isn't just a space to reside it's a place to thrive. Embrace the blend of accessibility and tranquility in this wonderful sanctuary. Start your new chapter today! (id:47351)
858 Springbank Avenue
Woodstock, Ontario
Immaculately maintained detached home on a wide lot, offering a bright and functional layout ideal for family living. Features 4 spacious bedrooms and 3 bathrooms with 2 bedroom finished basement, upgraded laminate flooring on the main and second levels, quartz countertops, and pot lights. Open-concept design with a large, sun-filled family room and a beautifully appointed kitchen with stainless steel appliances. Zebra blinds and upgraded light fixtures add a modern touch. Basement includes two bedrooms with large windows, providing excellent natural light and flexible use for extended family, home office, or future rental potential. Located in a highly desirable, family-friendly area of Woodstock, close to schools, parks, shopping, and easy highway access. Move-in ready and shows pride of ownership throughout. Minutes to Thomas River, Pittock South Shore Trail. (id:47351)
2 - 371 Bradwick Drive N
Vaughan, Ontario
Rare Opportunity! LOW RENT, Turnkey, well-established Auto Detailing Shop for Sale in Concord! Over 20 years in business with a loyal customer base, serving dealerships, private clients, and offering services like detailing, car washes, boat wraps, tire changes, rust proofing, and oil changes. The shop features a hoist, professional front reception, office space, client waiting area, and staff rest area. Plenty of parking on-site. Located in a high-traffic area near Hwy 7 & Dufferin St. Excellent potential to grow this profitable business. Be your own boss! (id:47351)
162 Wilson Drive
Georgian Bluffs, Ontario
Waterview of Georgian Bay to build your dream home in this prestigious area. This is a lifestyle area mixed with retirement and outdoor living. Close to the Wiarton Airport and Wiarton Golf Course a few minutes' drive away. This is an opportunity that should not be missed. Close to Wiarton and all its amenities, hospital, bank, shops, grocery store and more! Hydro at the lot, conservation regulations are applicable, water access at each end the street, natural gas & municipal water at the lot. Lot must be serviced by septic, (fees may apply). (id:47351)
14 Dallner Road
Toronto, Ontario
PRIMUM CORNER LOT 50X124 IN DOWNSVIEW, NEWLY RENOVATED WITH UPDATED KITCHENS & WASHROOMS SMART SECURITY CAMERA SYSTEM. EXTRA LARGE PRIVATE BACKYARD WITH GARDEN SHED. EXCELLENT FOR FAMILY FUNCTIONS. CLOSE TO ALL AMENITIES, PUBLIC TRANSIT SCHOOLS, PARKS. NEWER DRIVEWAY & ALL APPLIANCES OF HIGH QUALITY. FIRST TIME BUYERS, INVESTORS MUST SEE PROPERTY. (id:47351)
Lower - 15 Shademaster Court
Toronto, Ontario
Welcome to 15 Shademaster Court - a beautifully, NEWLY renovated lower level unit tucked away on a quiet, family-friendly Scarborough court. This bright and spacious 2-bedroom, 2-bath home blends modern finishes with everyday comfort. Featuring an open-concept living and dining area, a sleek contemporary kitchen with updated cabinetry and appliances, and stylish bathrooms with fresh finishes, this turnkey suite is move-in ready. Primary Bedroom has a 4-Piece ensuite. Additional highlights include in-unit laundry, updated flooring throughout, and one parking spot. Located minutes to schools, parks, transit, shopping, and major routes-yet set on a peaceful court this home offers the rare combination of convenience and tranquility. (id:47351)
Upper - 15 Shademaster Court
Toronto, Ontario
Welcome to 15 Shademaster Court - a beautifully NEWLY renovated upper unit tucked away on a quiet, family-friendly Scarborough court. This bright and spacious 3-bedroom, 2-bath home blends modern finishes with everyday comfort. Featuring an open-concept living and dining area, a sleek contemporary kitchen with updated cabinetry and appliances, and stylish bathrooms with fresh finishes, this turnkey suite is move-in ready. Primary bedroom is equipped with a 3-piece ensuite. Enjoy exclusive access to the private backyard, perfect for relaxing or outdoor dining. Additional highlights include in-unit laundry, updated flooring throughout, and parking. Located minutes to schools, parks, transit, shopping, and major routes-yet set on a peaceful court this home offers the rare combination of convenience and tranquility. (id:47351)
