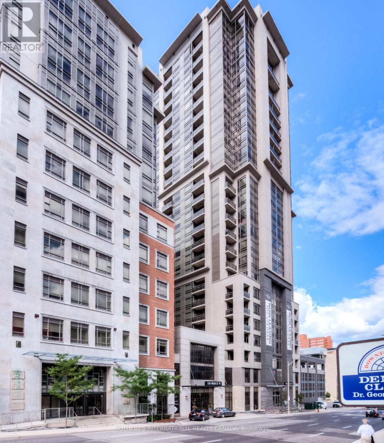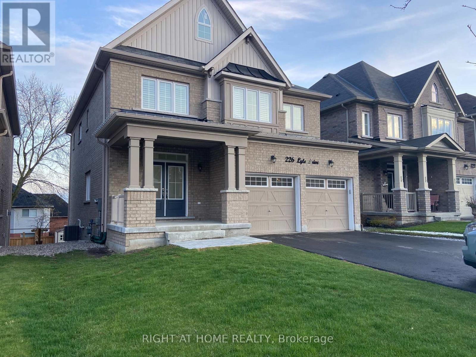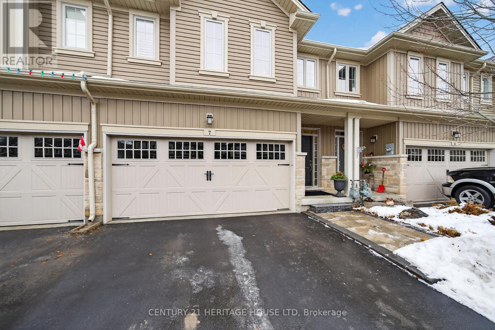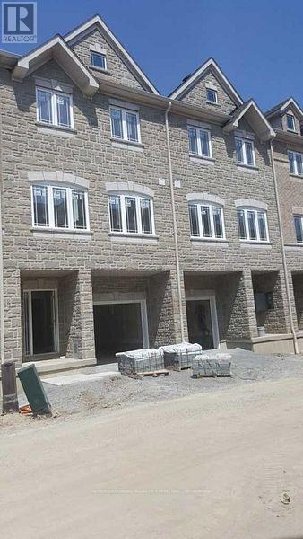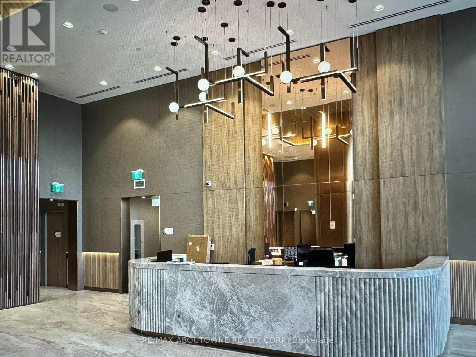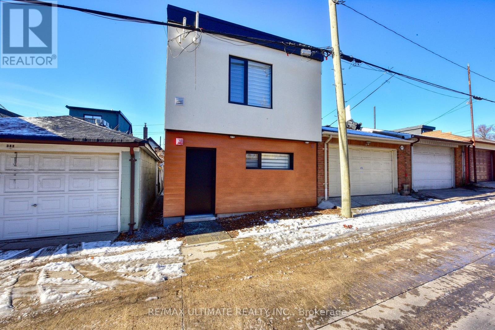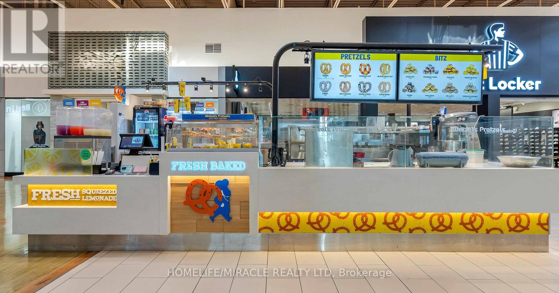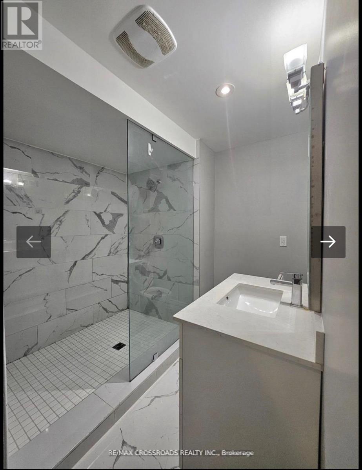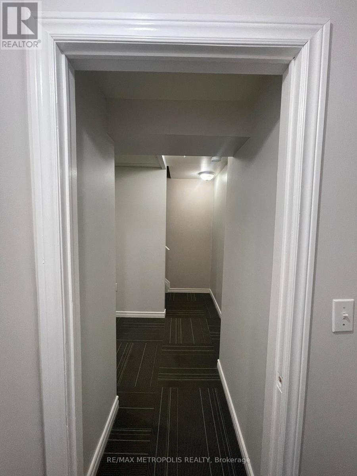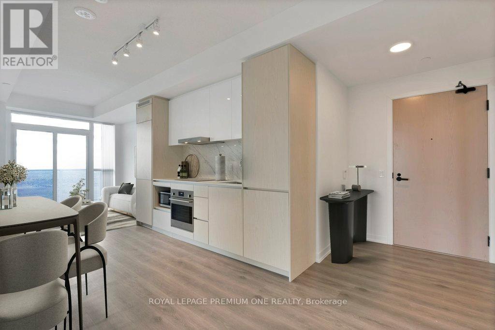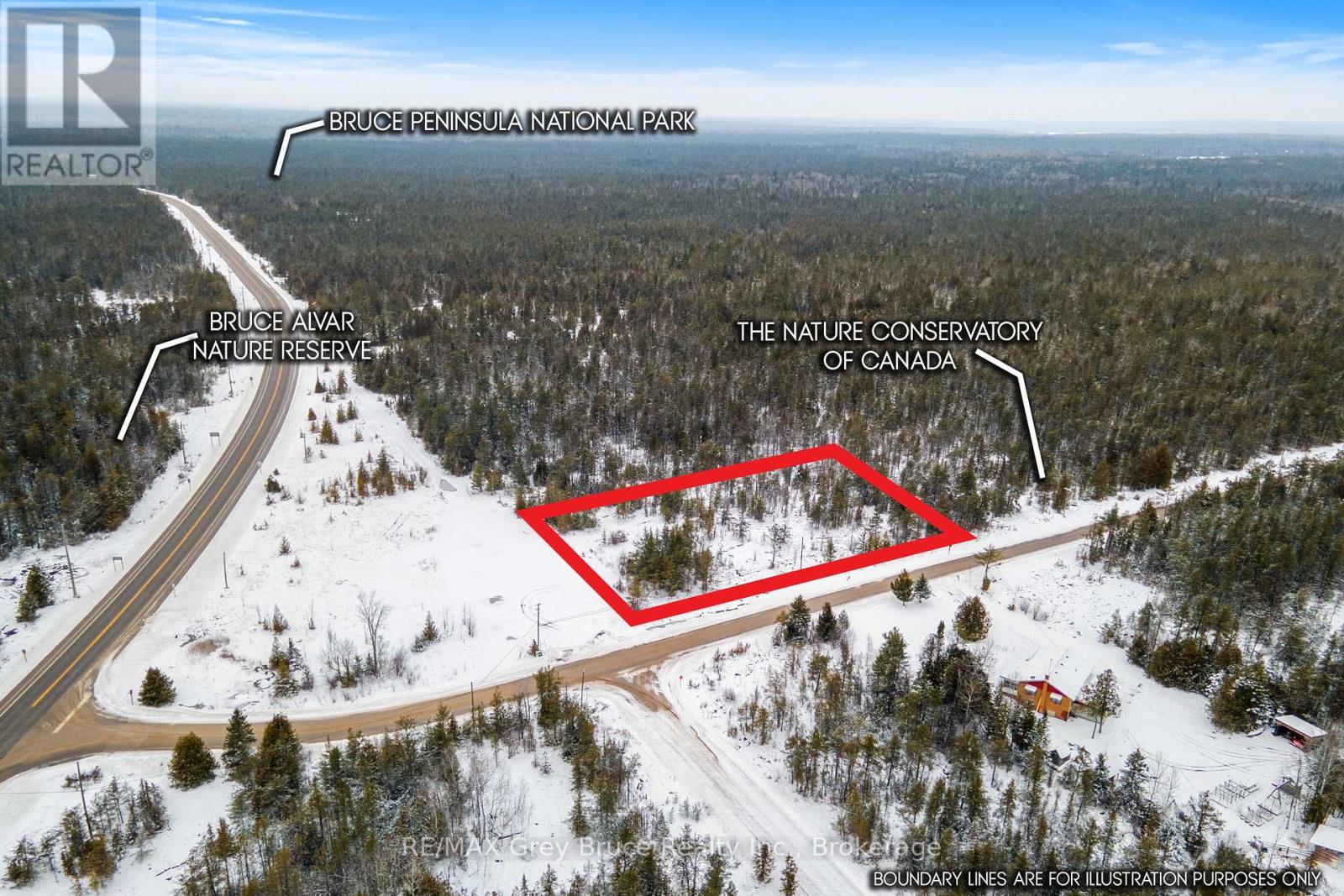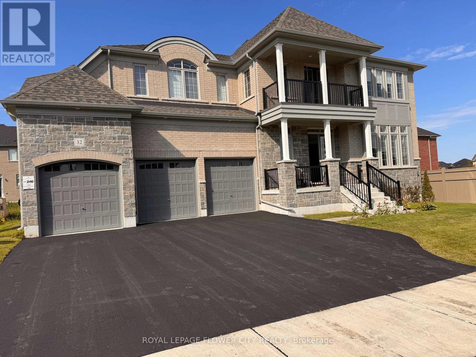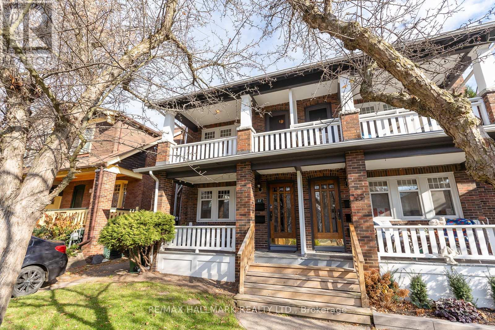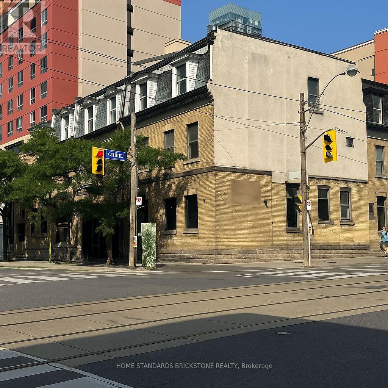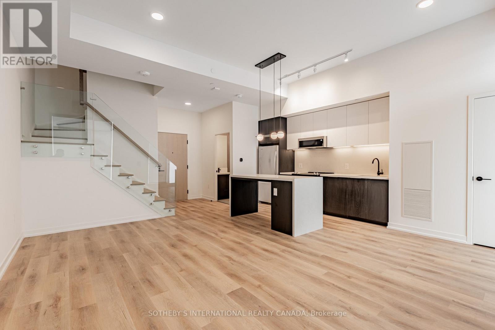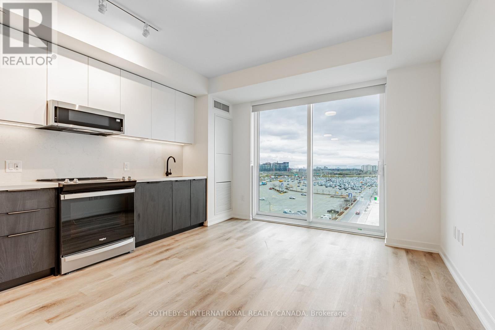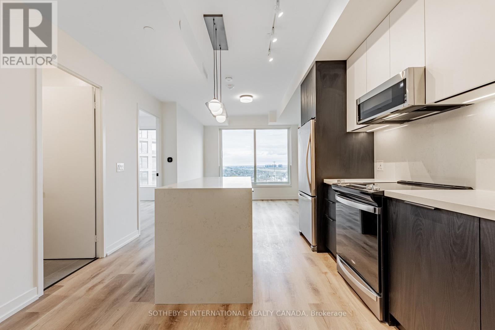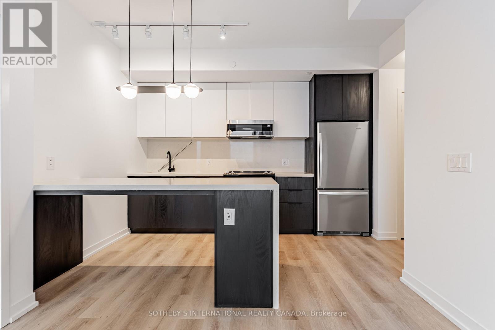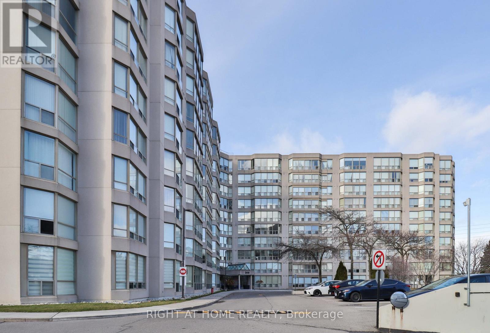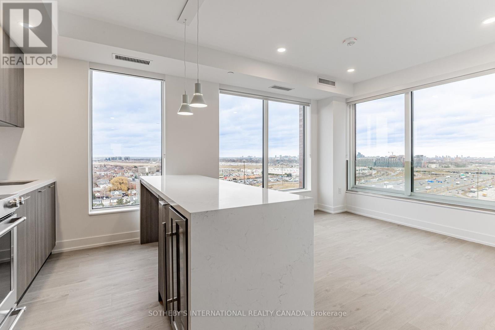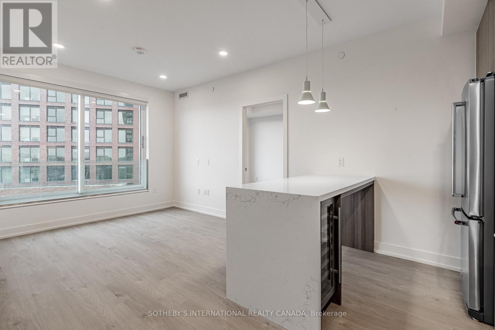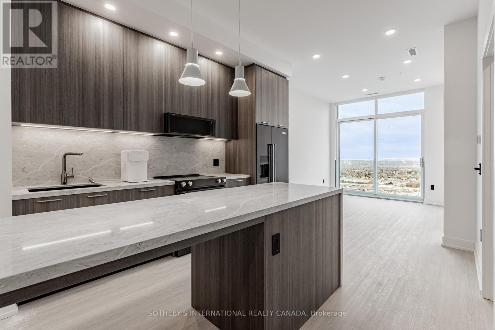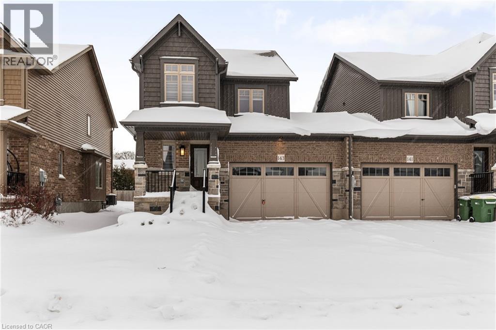415 - 150 Main Street
Hamilton, Ontario
Location, Location, Location! Now available for lease, this condo offers bright, open-concept living in the heart of Hamilton. Thoughtfully designed with elegant ceilings, sleek granite counter tops, and modern finishes throughout, the space blends style and comfort effortlessly. Enjoy the convenience of in-suite laundry, a private balcony for relaxing or entertaining, and a smart layout that maximizes every square foot. Located in a well-maintained building just minutes from McMaster University, Mohawk College, Hamilton General Hospital, City Hall, and the vibrant downtown core with the GO Station only steps away for easy commuting. Perfect for young professionals, students, or hospital staff seeking upscale urban living in a truly unbeatable location. (id:47351)
226 Lyle Drive
Clarington, Ontario
Welcome To 226 Lyle Dr Main In Bowmanville, This Beautiful Executive Home Is A Complete Show Stopper! With 9 Foot Smooth Finished Ceilings And Pot Lights Throughout The Main Level, Open Concept Kitchen That Overlooks The Family Room Where You Can Curl Up In Front Of The Cozy Gas Fireplace On The Cold Winters Nights. The Second Floor Boasts Generous Size Bedrooms, With The Primary Having A Walk-In Closet And A Spa-Like Ensuite With Large Soaker Tub To Help You Relax At The End Of A Busy Day! Two Of The Bedrooms Have A "Jack And Jill" Washroom, And The 4th Bedroom Has Its Own Master Ensuite, Close To All Amenities. Amazing house for rent! (id:47351)
7 - 80 Willow Street
Brant, Ontario
Welcome to this beautifully maintained 11-year-old, 3-bedroom, 2-storey townhome backing directly onto the scenic Grand River in the heart of Paris. Offering a rare combination of low-maintenance freehold living and tranquil natural surroundings, this home is perfect for families, professionals, or downsizers alike. Enjoy peaceful river views and the sights and sounds of nature right in your backyard, with no rear neighbours and a picturesque setting year-round. The thoughtfully designed layout features bright, open living spaces, generous bedrooms, and excellent functionality for everyday living. Located in a sought-after community, just minutes from downtown Paris, walking trails, parks, schools, and amenities, this is a wonderful opportunity to enjoy riverside living in one of Ontario's most charming towns. Enjoy morning coffee on your private balcony overlooking the river off your master bedroom. Upgrades include Power rear Awning, and front and rear matching interlocking brick/stone walkway. (id:47351)
12 Waterstone Way
Whitby, Ontario
This executive rental is located in one of the most desirable areas of Williamsburg and offers a modern, open concept layout designed for comfortable living. The home includes a thoughtfully upgraded kitchen with extended upper cabinets, along with direct access to the garage for added convenience. A striking oak staircase with custom stained iron pickets adds a refined touch to the interior. The unit features numerous quality upgrades throughout. Ideally positioned close to excellent schools, shopping, local amenities, major highways, and the GO Train station, this rental provides both style and a highly convenient lifestyle. (id:47351)
511 - 1100 Sheppard Avenue W
Toronto, Ontario
Welcome to Suite 511 at 1100 Sheppard Ave west, this spacious and bright 1+1(Den can be used as a second bedroom) unit inside the Westline Condos at Downsview Park. This bright and spacious condo offers modern living in a prime location, featuring an open-concept layout, Large windows and contemporary finishes, ensuite laundry, and stainless appliances. This unit provides both comfort and style, enjoy a well-appointed kitchen, a cozy living area and a private balcony just steps from Sheppard West subway station. This home offers convenient access to public transit, shopping, dining and major highways, making it an ideal choice for professionals and families. The building offers impressive amenities like meeting rooms, a lounge, a fitness center and rooftop space with barbeque. (id:47351)
Laneway - 385 Mcroberts Avenue
Toronto, Ontario
SPECTACULAR PROPERTY! Detached Legal Multiplex. Utilities Included. Modern Custom Build with great curb appeal. Brand new and never lived in Laneway Suite. Open concept layout. Oak stairs and banister. Stainless Steel Appliances. Modern and high end finishes. Main floor powder room plus full spa like bath. Modern open concept kitchen with stone counter. Pot lights. Separate furnace and air conditioner for each unit, set the temperature to your desire. Separate electrical panel. East/West exposure which provides lots of natural light. Enjoy total privacy with no attached units. Tenant insurance and internet extra. Walk to TTC, schools, shopping, restaurant's, etc...Truly one of a kind and pride of ownership. Don't miss this opportunity. (id:47351)
K16 - 1 Bass Pro Mills
Vaughan, Ontario
Be part of one of Canada's largest and most respected franchising groups with this rare opportunity to own Wetzel's Pretzels, a globally loved brand under the MTY Group umbrella. Known for its hand-rolled, freshly baked pretzels in savory, salty, cheesy, chocolatey, and cinnamon-sweet flavors, this business benefits from an irresistible aroma and broad customer appeal. Ideally located inside Vaughan Mills Mall (near Entrance 4)-Canada's premier outlet destination with over 13 million annual visitors-this high-visibility business enjoys strong, consistent daily foot traffic in one of the GTA's fastest-growing cities. With monthly sales touching ~$50,000, low food costs, and a low-maintenance, easy-to-operate model, this is a turnkey business opportunity that allows a motivated owner to start earning from day one with strong growth potential. (id:47351)
(Bsmnt) - 3 Honey Drive
Toronto, Ontario
5 Year old Basement Unit. Beauty High End Finishes Throughout Situated In A Family Friendly Neighborhood. 1 Bedrooms In Basement . Ideals For Student Or Two Person. Kitchen Is Not Included. Microwaved And Rice Cooker Included. Walking Distance To Ttc. (id:47351)
Lower - 58 Whitefoot Crescent
Ajax, Ontario
Beautifully renovated Basement for lease in Ajax. Separate entrance available for ease of mobility. All utilities included for additional $200, $2200 a month. Freshly painted, move-in ready, separate laundry, exclusive use of large backyard and patio, and 1 outdoor parking. (id:47351)
4010 - 28 Interchange Way
Vaughan, Ontario
Welcome to Elevated Living at Festival Towers Vaughan's Icon of Luxury Living Perched high above the city on the 40th floor, this exquisite 2-bedroom suite with 2 Full Bathrooms offers breathtaking south-facing views of the Toronto skyline. Located in the landmark Festival Towers, one of the most exciting additions to the Vaughan skyline, this residence blends refined elegance with thoughtful functionality perfect for professionals, couples, or small families seeking upscale urban living. The open-concept layout is enhanced by a neutral designer palette, floor-to-ceiling windows, and a modern kitchen complete with quartz countertops, matching backsplash, and sleek integrated appliances. Step onto the spacious private balcony and soak in panoramic city vistas, or retreat to the serene primary bedroom for quiet comfort. Additional highlights include in-suite laundry, a convenient parking spot, and exceptional storage solutions throughout. As a resident, you'll enjoy access to over 70,000 SqFt of unmatched amenities, including 24-hour security, a fully equipped fitness centre, social lounge, party room, remote work areas, kids' playroom, music & art studio, sports bar, outdoor theatre, pet stop, and more. Ideally located steps from the VMC subway station, major bus terminals, and highway access, this suite offers seamless connectivity for commuters and downtown professionals alike. Experience luxury living where lifestyle meets convenience welcome home to Festival Towers. (id:47351)
17 Dyers Bay Road
Northern Bruce Peninsula, Ontario
1-ACRE IN SIZE! Exceptional location with quick access to the highway while also being surrounded by woods. Additionally, there is Georgian Bay water access at the end of the road! Perfect spot for your future dream home or cottage getaway. Nicely zoned RU1 with lots of allowed uses, including the construction of a home/cottage and/or an at home business! An ideal location for an at home business with proximity to the highway, but yet tucked around the corner with trees for private living. The land itself is level and features some natural clearings, making it easier to plan and make your dreams come to life. Well-treed with mature evergreens, providing both privacy and a beautiful backdrop throughout the seasons. The property is accessible on a paved year-round road and has utilities such as hydro, internet, and telephone services readily available at the lot line. Also weekly garbage and recycling pick up along the road. Situated just 8 minutes from the pristine waters of Georgian Bay and access to the government dock with boat launch. It is also only 7 minutes from the renowned Bruce Trail, one of Canada's oldest and longest marked footpaths. This nearby section of the Bruce Trail is well-known for being the most scenic. Quick access to Highway 6 ensures a short drive to everything on the Bruce Peninsula. A quick drive from both Tobermory and Lion's Head, at 17 and 18 minutes respectively. Tobermory is famous for its vibrant tourism, diving spots, and national parks, while Lion's Head is known for its stunning cliffs, sandy beach, and scenic hiking trails. Both towns also provide all your shopping essentials. This 1 acre property provides the perfect canvas for your dreams here on the Bruce Peninsula! (id:47351)
32 Twinleaf Crescent
Adjala-Tosorontio, Ontario
Discover this stunning, brand-new home in Adjala Tosorontio! Spanning Over 5000 sq ft, it perfectly blends style and comfort. Enjoy the open-concept layout featuring elegant finishes, including a Great Room with a cozy gas fireplace and a modern kitchen equipped with quartz countertops and custom cabinetry. Main floor Comes with Library/ office can be used as personal space. 10 Feet Ceiling on Main and 9 Feet second Floor makes house more spacious and Majestic Feel. The second floor features five spacious bedrooms and four full bathrooms and Each bedroom comes with Walk in Closet. Additional highlights include an Oak stairs, Smooth Ceiling, a spacious family room, a formal dining area, and a three-car garage. Be the first to experience this gorgeous, move-in-ready gem! (id:47351)
B (Upper) - 27 Hammersmith Avenue
Toronto, Ontario
Available both short term or long term, and furnished or unfurnished. Steps to the Beach! Conveniently located a few houses up from the water, and shops of Queen/24 hr TTC at the top of the street - this location can't be beat. Welcome to this bright and inviting fully furnished 2-bedroom home that blends modern updates with timeless charm. Both spacious bedrooms include full closets, and the beautifully renovated bathroom features a sleek glass shower. The generous living room offers a warm and welcoming ambiance with a gas fireplace, charming stained-glass windows, pot lights throughout, ductless AC, and large west-facing windows that fill the space with natural afternoon light. Enjoy effortless indoor-outdoor living on the large covered west-facing private deck, perfect for alfresco dinners, evening wine, or peaceful morning coffees. The updated kitchen is equipped with stainless steel appliances and ample prep space for cooking and entertaining. Convenient in-house access to the basement provides shared laundry facilities, and parking is available for $100 per month. Heat and water are included; hydro is additional. Available for both short- or long-term rentals, this stylish, functional, and well-appointed home is ready for you to move in and enjoy! (id:47351)
606 - 100 Canyon Avenue
Toronto, Ontario
An exceptional 2+1 bedroom residence offering refined condo living in a prime neighbourhood. Featuring a bright open layout, expansive balcony, modern eat-in kitchen with ample storage, generously sized bedrooms, and a versatile den ideal for today's lifestyle.Enjoy first-class amenities including an indoor pool, fitness centre, party room, parking, and visitor parking. Conveniently located near top schools, shopping, dining, transit, highways, and places of worship-this is a rare opportunity to own comfort, style, and location. (id:47351)
100 - 66 Gerrard Street E
Toronto, Ontario
Prime corner at Church & Gerrard, a rare opportunity! Turn-key restaurant/retail space featuring double entrances and highly visible dual exposures, fronting two busy streets with constant pedestrian and vehicle traffic day and night. Approx. 1,650 sq. ft., formerly Starbucks and currently operating as a pizzeria, ideally located in the heart of downtown just steps to TMU (Ryerson) campus, University of Toronto, and surrounding student residences. High-visibility corner unit filled with natural light. Features an open kitchen concept with ample prep space and storage, perfectly suited for a wide range of food and beverage operations. - ready to be transformed into your pizzeria, bakery, bar, café, or any eatery concept. (id:47351)
Th#102 - 5 York Garden Way
Toronto, Ontario
Welcome to Sloane - South Tower, a sophisticated rental residence by Fitzrovia, located moments from Yorkdale Shopping Centre. Designed as part of a three-tower community, the South Tower offers a refined, residential atmosphere, blending contemporary architecture with elevated interiors and a strong focus on lifestyle and service. Suites feature smart, efficient layouts with high-end finishes, including stainless steel KitchenAid appliances, quartz countertops with slab backsplashes, paneled dishwashers, custom millwork, luxury vinyl flooring, nine-foot ceilings, keyless smart entry, and in-suite laundry. Select suites offer kitchen islands with quartz waterfall counters and walk-in closets. Pet-friendly building with complimentary in-suite gigabit internet. Residents of the South Tower enjoy exclusive amenities, including a fully equipped fitness center, party room, games room, co-working spaces, and a dedicated children's room. Shared community amenities include landscaped courtyards, panoramic terraces with BBQs, outdoor dog run, and a lobby featuring 10 DEAN Café & Bar. Residents also benefit from complimentary virtual healthcare access through Cleveland Clinic Canada, 24-hour concierge, and professional on-site management. Ideally situated with immediate access to Yorkdale Mall, Highway 401, Allen Road, TTC, parks, dining, and top schools, Sloane offers elevated rental living in one of Toronto's most connected neighbourhoods. (id:47351)
603 - 5 York Garden Way
Toronto, Ontario
Welcome to Sloane - South Tower, a sophisticated rental residence by Fitzrovia, located moments from Yorkdale Shopping Centre. Designed as part of a three-tower community, the South Tower offers a refined, residential atmosphere, blending contemporary architecture with elevated interiors and a strong focus on lifestyle and service. Suites feature smart, efficient layouts with high-end finishes, including stainless steel KitchenAid appliances, quartz countertops with slab backsplashes, paneled dishwashers, custom millwork, luxury vinyl flooring, nine-foot ceilings, keyless smart entry, and in-suite laundry. Select suites offer kitchen islands with quartz waterfall counters and walk-in closets. Pet-friendly building with complimentary in-suite gigabit internet. Residents of the South Tower enjoy exclusive amenities, including a fully equipped fitness center, party room, games room, co-working spaces, and a dedicated children's room. Shared community amenities include landscaped courtyards, panoramic terraces with BBQs, outdoor dog run, and a lobby featuring 10 DEAN Café & Bar. Residents also benefit from complimentary virtual healthcare access through Cleveland Clinic Canada, 24-hour concierge, and professional on-site management. Ideally situated with immediate access to Yorkdale Mall, Highway 401, Allen Road, TTC, parks, dining, and top schools, Sloane offers elevated rental living in one of Toronto's most connected neighbourhoods. (id:47351)
1101 - 5 York Garden Way
Toronto, Ontario
Welcome to Sloane - South Tower, a sophisticated rental residence by Fitzrovia, located moments from Yorkdale Shopping Centre. Designed as part of a three-tower community, the South Tower offers a refined, residential atmosphere, blending contemporary architecture with elevated interiors and a strong focus on lifestyle and service. Suites feature smart, efficient layouts with high-end finishes, including stainless steel KitchenAid appliances, quartz countertops with slab backsplashes, paneled dishwashers, custom millwork, luxury vinyl flooring, nine-foot ceilings, keyless smart entry, and in-suite laundry. Select suites offer kitchen islands with quartz waterfall counters and walk-in closets. Pet-friendly building with complimentary in-suite gigabit internet. Residents of the South Tower enjoy exclusive amenities, including a fully equipped fitness center, party room, games room, co-working spaces, and a dedicated children's room. Shared community amenities include landscaped courtyards, panoramic terraces with BBQs, outdoor dog run, and a lobby featuring 10 DEAN Café & Bar. Residents also benefit from complimentary virtual healthcare access through Cleveland Clinic Canada, 24-hour concierge, and professional on-site management. Ideally situated with immediate access to Yorkdale Mall, Highway 401, Allen Road, TTC, parks, dining, and top schools, Sloane offers elevated rental living in one of Toronto's most connected neighbourhoods. (id:47351)
711 - 5 York Garden Way
Toronto, Ontario
Welcome to Sloane - South Tower, a sophisticated rental residence by Fitzrovia, located moments from Yorkdale Shopping Centre. Designed as part of a three-tower community, the South Tower offers a refined, residential atmosphere, blending contemporary architecture with elevated interiors and a strong focus on lifestyle and service. Suites feature smart, efficient layouts with high-end finishes, including stainless steel KitchenAid appliances, quartz countertops with slab backsplashes, paneled dishwashers, custom millwork, luxury vinyl flooring, nine-foot ceilings, keyless smart entry, and in-suite laundry. Select suites offer kitchen islands with quartz waterfall counters and walk-in closets. Pet-friendly building with complimentary in-suite gigabit internet. Residents of the South Tower enjoy exclusive amenities, including a fully equipped fitness center, party room, games room, co-working spaces, and a dedicated children's room. Shared community amenities include landscaped courtyards, panoramic terraces with BBQs, outdoor dog run, and a lobby featuring 10 DEAN Café & Bar. Residents also benefit from complimentary virtual healthcare access through Cleveland Clinic Canada, 24-hour concierge, and professional on-site management. Ideally situated with immediate access to Yorkdale Mall, Highway 401, Allen Road, TTC, parks, dining, and top schools, Sloane offers elevated rental living in one of Toronto's most connected neighbourhoods. (id:47351)
611 - 309 Major Mackenzie Drive E
Richmond Hill, Ontario
Welcome to Cedar Gate condo living in this exceptional property. Ideally suited for those downsizing or just starting out, the residence boasts a thoughtful layout and ample space. The kitchen is equipped with a double sink, pantry , and convenient access to laundry facilities. The combined dining and living area is bathed in natural light, while the master bedroom features expansive closets, ample storage, a 4-piece ensuite, and direct access to a versatile den. Den offers endless possibilities,Perfect for working from home or as a small bedroom, . Residents will appreciate the property's prime location, with easy access to the Go Station, highways, public transit, hospital, mall, and more. Building amenities include a pool, sauna, rec room, party room, tennis, squash, gym, library, and 24-hour security. (id:47351)
808 - 31 York Garden Way
Toronto, Ontario
Welcome to Sloane - West Tower, a refined rental residence by Fitzrovia, located steps from Yorkdale Shopping Centre. As part of Sloane's three-tower community, the West Tower offers a lifestyle defined by contemporary design, resort-inspired amenities, and exceptional resident services. Suites feature smart, efficient layouts with elevated finishes, including stainless steel KitchenAid appliances, Italian-crafted kitchen millwork, quartz countertops with slab backsplashes, panel-ready dishwashers, in-suite laundry, nine-foot ceilings, custom window coverings, keyless smart entry, and Wi-Fi-enabled ecobee thermostats. Select suites offer kitchen islands with quartz waterfall counters, wine fridges, and walk-in closets. Pet-friendly building with complimentary in-suite gigabit internet. West Tower residents enjoy access to an extensive, resort-style amenity collection, including the LIDO rooftop pool, The Temple commercial-grade fitness centre with Official Hammer Strength equipment, yoga studio, Scandinavian spa, multi-sport simulator, bowling alley and games lounge, karaoke room, private screening rooms, co-working spaces, entertainment lounges, children's adventure zone, pet spa, landscaped terraces with BBQs and pizza ovens, outdoor dog run, and serene courtyards. The lobby features 10 DEAN Café & Bar and Greenhouse Juice. Residents also benefit from 24-hour concierge, professional on-site management, luxury car share, EV charging, and complimentary virtual healthcare access through Cleveland Clinic Canada. Ideally located with immediate access to Highway 401, Allen Road, TTC, parks, dining, and top schools, Sloane - West Tower offers elevated rental living in one of Toronto's most connected neighbourhoods. (id:47351)
602 - 31 York Garden Way
Toronto, Ontario
Welcome to Sloane - West Tower, a refined rental residence by Fitzrovia, located steps from Yorkdale Shopping Centre. As part of Sloane's three-tower community, the West Tower offers a lifestyle defined by contemporary design, resort-inspired amenities, and exceptional resident services.Suites feature smart, efficient layouts with elevated finishes, including stainless steel KitchenAid appliances, Italian-crafted kitchen millwork, quartz countertops with slab backsplashes, panel-ready dishwashers, in-suite laundry, nine-foot ceilings, custom window coverings, keyless smart entry, and Wi-Fi-enabled ecobee thermostats. Select suites offer kitchen islands with quartz waterfall counters, wine fridges, and walk-in closets. Pet-friendly building with complimentary in-suite gigabit internet.West Tower residents enjoy access to an extensive, resort-style amenity collection, including the LIDO rooftop pool, The Temple commercial-grade fitness centre with Official Hammer Strength equipment, yoga studio, Scandinavian spa, multi-sport simulator, bowling alley and games lounge, karaoke room, private screening rooms, co-working spaces, entertainment lounges, children's adventure zone, pet spa, landscaped terraces with BBQs and pizza ovens, outdoor dog run, and serene courtyards. The lobby features 10 DEAN Café & Bar and Greenhouse Juice.Residents also benefit from 24-hour concierge, professional on-site management, luxury car share, EV charging, and complimentary virtual healthcare access through Cleveland Clinic Canada. Ideally located with immediate access to Highway 401, Allen Road, TTC, parks, dining, and top schools, Sloane - West Tower offers elevated rental living in one of Toronto's most connected neighbourhoods. (id:47351)
1204 - 31 York Garden Way
Toronto, Ontario
Welcome to Sloane - West Tower, a refined rental residence by Fitzrovia, located steps from Yorkdale Shopping Centre. As part of Sloane's three-tower community, the West Tower offers a lifestyle defined by contemporary design, resort-inspired amenities, and exceptional resident services. Suites feature smart, efficient layouts with elevated finishes, including stainless steel KitchenAid appliances, Italian-crafted kitchen millwork, quartz countertops with slab backsplashes, panel-ready dishwashers, in-suite laundry, nine-foot ceilings, custom window coverings, keyless smart entry, and Wi-Fi-enabled ecobee thermostats. Select suites offer kitchen islands with quartz waterfall counters, wine fridges, and walk-in closets. Pet-friendly building with complimentary in-suite gigabit internet. West Tower residents enjoy access to an extensive, resort-style amenity collection, including the LIDO rooftop pool, The Temple commercial-grade fitness centre with Official Hammer Strength equipment, yoga studio, Scandinavian spa, multi-sport simulator, bowling alley and games lounge, karaoke room, private screening rooms, co-working spaces, entertainment lounges, children's adventure zone, pet spa, landscaped terraces with BBQs and pizza ovens, outdoor dog run, and serene courtyards. The lobby features 10 DEAN Café & Bar and Greenhouse Juice. Residents also benefit from 24-hour concierge, professional on-site management, luxury car share, EV charging, and complimentary virtual healthcare access through Cleveland Clinic Canada. Ideally located with immediate access to Highway 401, Allen Road, TTC, parks, dining, and top schools, Sloane - West Tower offers elevated rental living in one of Toronto's most connected neighbourhoods. (id:47351)
143 Stonebrook Way
Markdale, Ontario
This Devonleigh-built, freehold luxury end-unit townhouse in Markdale is exceptional-a rare find for a townhome. Exceptional Property Feel: The oversized 1.5-car garage and a large lot give this home the spacious feel of a detached property. Contemporary Design: Featuring Madison interior doors and Livia square rosette MB hardware for a sleek, modern aesthetic. Upgraded Kitchen & Living: The open-concept living/dining area showcases an upgraded kitchen with 39-inch cabinetry, a full backsplash, brand-new quartz countertops, sink, and faucet. An upgraded center island with an extended breakfast bar provides ample space for entertaining. Sleek Appliances: Enjoy cooking with modern, sleek SS kitchen appliances complete with a fridge waterline. Luxurious Touches: The home features oak shaker railings with a custom stain and upgraded Westend trim throughout. Primary Suite Retreat: The luxurious primary bedroom includes a large walk-in closet. Convenient Features: Upgraded second-floor laundry is conveniently located near the bedrooms. Enhanced Functionality: An automatic garage door opener offers multiple entry points: direct access from the garage into the home and a separate entry directly into the backyard. Robust Electrical: A 200-AMP panel indicates robust electrical capacity. Bright Lower Level: The basement features upgraded, larger windows (56x24 inches), ready for your finishing touches. Location & Community Growth: Located just 90 minutes from Brampton and the Kitchener/Waterloo area, Markdale is a community experiencing significant growth, including a brand-new hospital, new schools, and expanding amenities. This end-unit townhome offers modern upgrades and excellent access to recreational opportunities. Nearby Attractions: Enjoy proximity to: 15 minutes to Beaver Valley Ski Club. 30 minutes to Owen Sound. 45 minutes to Collingwood. Call to Action: Priced to Sell and will not last long!!!!! (id:47351)
