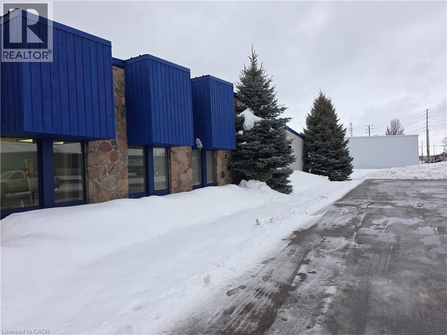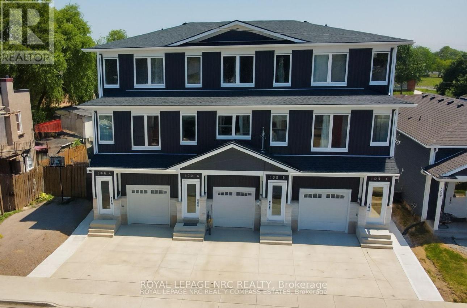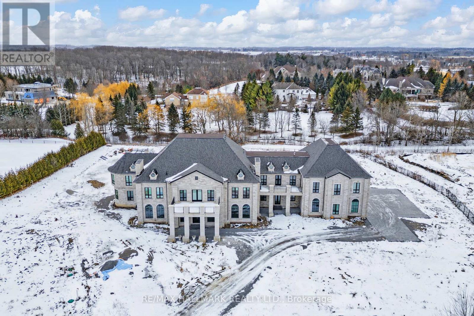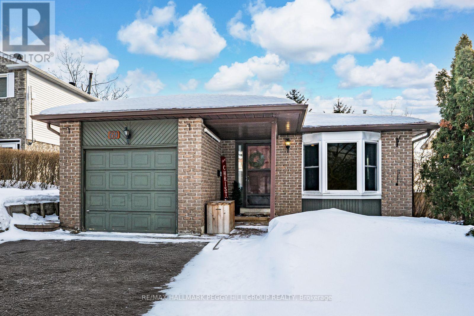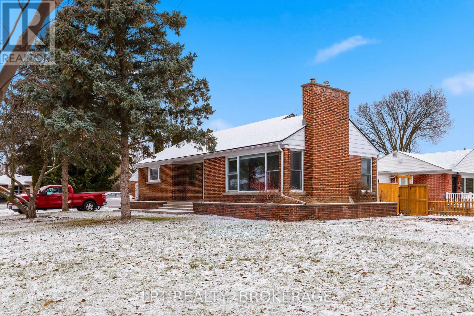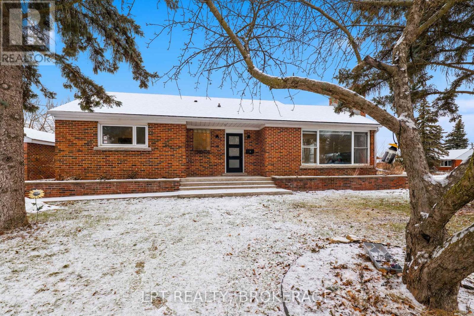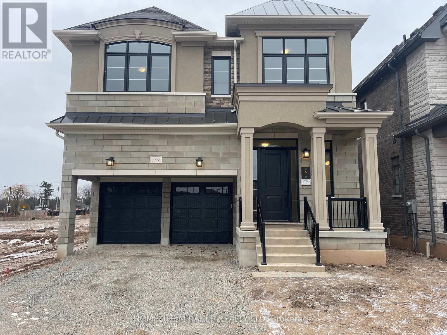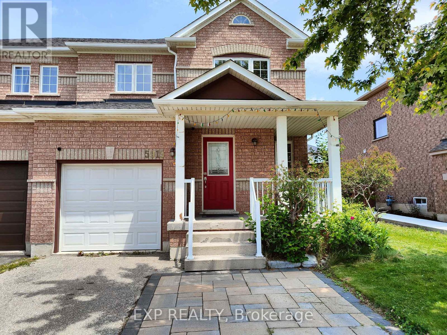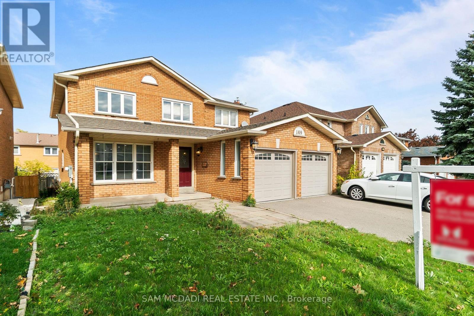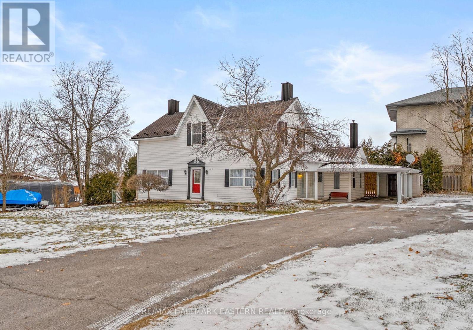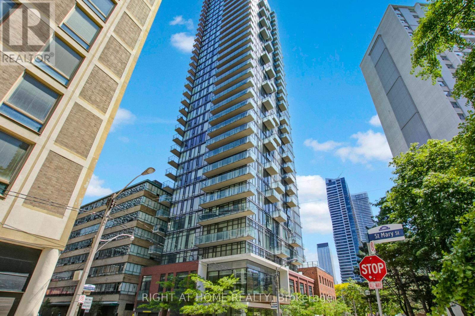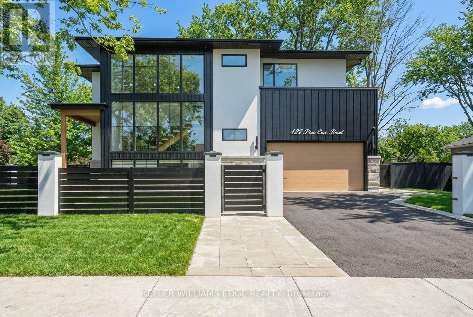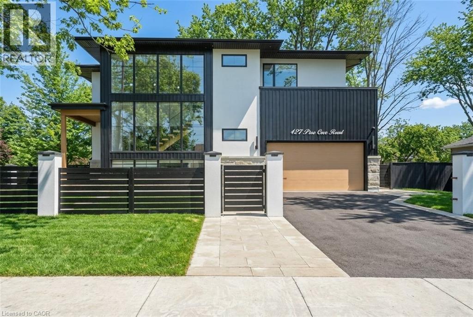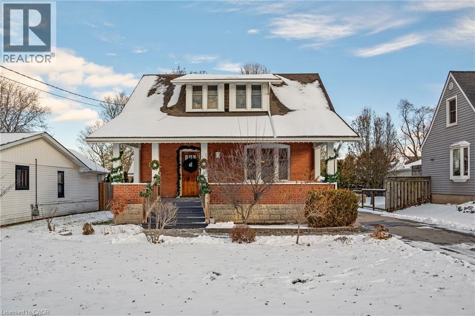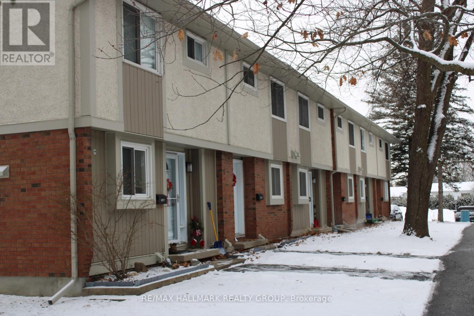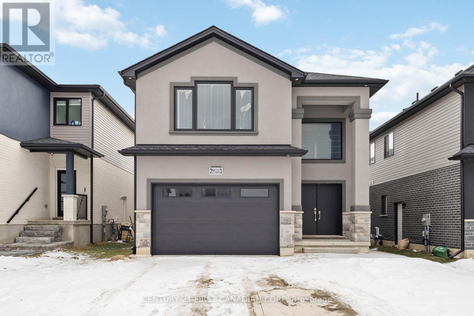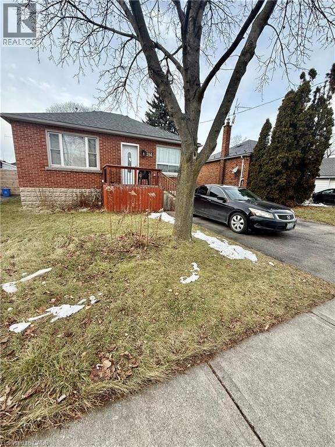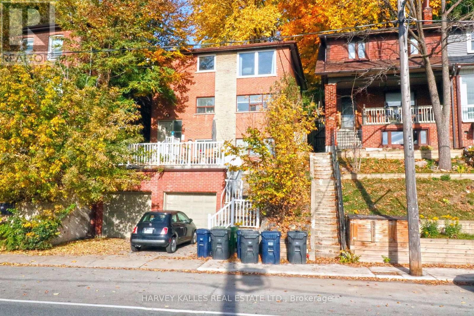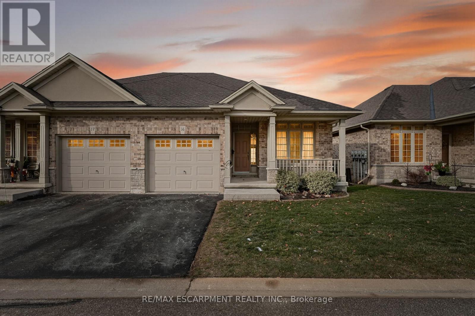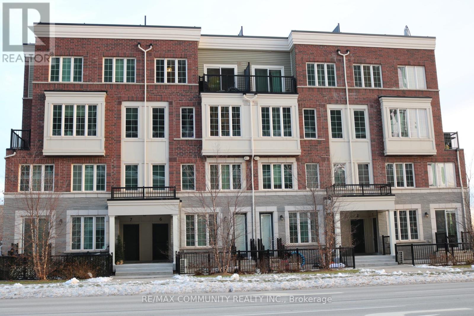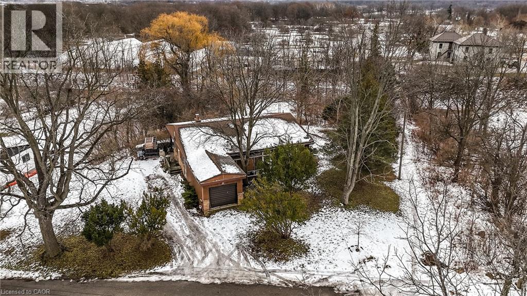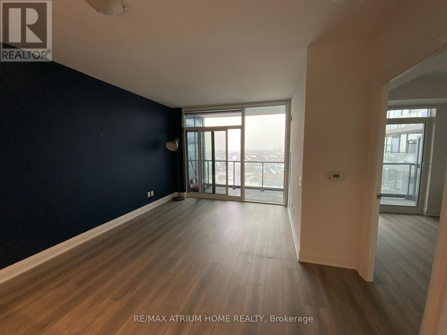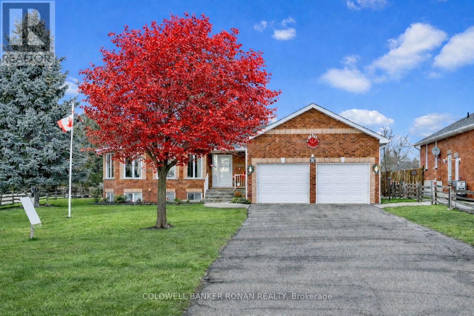1100 Franklin Boulevard
Cambridge, Ontario
Prime used car sales location on Franklin Blvd with outstanding exposure. Situated at the high-visibility corner of Franklin Blvd and Lindsay, just minutes from Highway 401. The property includes office space (about 220sqft), a wash and detailing bay (about 950sqft), and Outside parking for about 25 vehicles (about 4125sqft). Inside space may be customised. Highly visible from Franklin Blvd, making it an excellent spot for automotive sales + car detailing business etc. No car repair business as Owner himself running that business there. (id:47351)
105b - 105 Southworth Street N
Welland, Ontario
Brand new, executive rental opportunity, 1 bed, 1 bath, high end finishes, no expenses spared, carpet free, large closets, triple pane windows, quartz countertops, full size appliances, concrete driveway, available for Feb 1. Private rear deck. Tenant to cut grass and shovel walkway and driveway. Will require rent application, employment letter, income verification. First and Last month rent. Tenant to pay for all utilities, water, hydro, internet, etc. (id:47351)
15 Eden Vale Drive
King, Ontario
Approx. 18,000 SqFt Of Custom Architectural Estate Living In Prestigious Fairfield Estates, King Township. This exceptional residence showcases grand scale, refined craftsmanship, and thoughtfully designed spaces throughout. A dramatic two-storey foyer opens to elegant principal rooms, including a formal sitting room, dining room, and a breathtaking great room with approx. 25.5-ft ceilings and floor-to-ceiling windows. The chef's kitchen is complemented by a fully equipped service kitchen and overlooks the backyard, pool, and cabana. The main level offers a private bedroom suite, conservatory/office wing, spacious mudroom, pet wash station, elevator, and main-floor laundry. A 4-car garage inc EV charging, multiple openers, and direct interior access. The upper level features multiple bedroom suites, elevator access, an open gallery overlooking the great room, a library with private balcony, additional laundry, and sitting area with walkouts to balcony. The primary retreat occupies its own wing and includes a boutique-style dressing room with centre island, spa-inspired ensuite with steam shower and soaker tub, and a walkout to the balcony spanning the rear of the home with views of the pool and countryside. The lower level includes a large rec rm with walkout, a music rm, extensive storage, a full kitchen, bedroom suite, movie theatre and a wellness area w/sauna & steam rm. Finished with quartz countertops throughout, hardwood & porcelain flooring, 8-ft doors, multi-zone HVAC, security system, and cameras. Private well and septic. A rare opportunity to own a thoughtfully designed estate offering luxury, comfort, and modern infrastructure! (id:47351)
69 Fox Run
Barrie, Ontario
UPDATED LEGAL DUPLEX IN WEST BARRIE - PRIME INVESTMENT WITH LASTING VALUE IN A HIGH-DEMAND LOCATION! Welcome to this outstanding registered legal duplex in West Barrie, offering an exceptional investment opportunity with steady rental income and strong long-term value. Ideally located within walking distance to schools, parks, public transit and the Lampman Lane Community Centre with sports fields, community gardens and a splash pad - plus just minutes to Highway 400, downtown Barrie's shops and services, and the beautiful Kempenfelt Bay waterfront - this property offers exceptional convenience and lifestyle appeal. Enjoy a welcoming front yard with a charming lounge deck, along with a private fully fenced backyard featuring an elevated deck and patio framed by mature trees for added privacy. Inside, the upper level showcases a bright open-concept living and dining area with a newer bay window, a practical kitchen with pantry storage, three spacious bedrooms, and a modernized 4-piece bath with updated tiling, vanity, toilet, and taps. The lower unit offers two generous bedrooms, a full kitchen with a newer electric stove, a 4-piece bath and a large rec room highlighted by a cozy natural gas fireplace and walkout to the backyard patio. Both units enjoy separate entrances and laundry facilities for convenience and privacy. Recent updates to the roof, gutters, deck boards, and hot water heater provide peace of mind, while efficient forced-air gas heating and central air add to the property's overall appeal. With its desirable location, thoughtful updates, and versatile layout, this is a rare opportunity to add a low-maintenance, income-generating property to your portfolio! (id:47351)
9 Elizabeth Avenue
Kingston, Ontario
**Charming Legal Duplex in Strathcona Park - A Prime Investment or Home!** Discover a fully legal duplex in the sought-after neighbourhood of Strathcona Park. Offering a unique blend of comfort and convenience, this property is an ideal choice for investors or those seeking a home with additional income potential. **Property Features:** - **Type:** Legal Duplex. - **Location:** Heart of Strathcona Park, central and accessible. - **Units:** Upper Unit with 3 bedrooms, 1 bath; Lower Unit with 2 bedrooms, 1 bath. Each unit is separately metered. **Updates & Amenities:** - **2018 Upgrades:** New furnace, central air, and hot water tank. - **Flooring:** Carpet-free with laminate on the main floor and luxury vinyl in the basement. - **Roof:** New in 2024, **Driveway** New in 2022 , **Fence** New in 2025. Location Benefits:** Close to schools, shopping, bus routes, and more, the duplex promises a lifestyle of ease and convenience. **Investment Opportunity:** With its recent updates, separate metering, and excellent location, this duplex is ready for immediate occupancy or rental, presenting a flexible investment opportunity. **Don't Miss Out:** Rarely does a property offer such a blend of updates, location, and versatility. Visit this exceptional Strathcona Park duplex and seize the opportunity for a smart investment or a distinguished home. The upper unit is vacant. (id:47351)
9 Elizabeth Avenue
Kingston, Ontario
Client Remarks**Charming Legal Duplex in Strathcona Park - A Prime Investment or Home!** Discover a fully legal duplex in the sought-after neighbourhood of Strathcona Park. Offering a unique blend of comfort and convenience, this property is an ideal choice for investors or those seeking a home with additional income potential. **Property Features:** - **Type:** Legal Duplex. - **Location:** Heart of Strathcona Park, central and accessible. - **Units:** Upper Unit with 3 bedrooms, 1 bath; Lower Unit with 2 bedrooms, 1 bath. Each unit is separately metered. **Updates & Amenities:** - **2018 Upgrades:** New furnace, central air, and hot water tank. - **Flooring:** Carpet-free with laminate on the main floor and luxury vinyl in the basement. - **Roof:** New in 2024, **Driveway** New in 2022 , **Fence** New in 2025. Location Benefits:** Close to schools, shopping, bus routes, and more, the duplex promises a lifestyle of ease and convenience. **Investment Opportunity:** With its recent updates, separate metering, and excellent location, this duplex is ready for immediate occupancy or rental, presenting a flexible investment opportunity. **Don't Miss Out:** Rarely does a property offer such a blend of updates, location, and versatility. Visit this exceptional Strathcona Park duplex and seize the opportunity for a smart investment or a distinguished home. The upper unit is vacant. (id:47351)
1228 Queens Plate Road
Oakville, Ontario
Presenting 1228 Queens Plate Rd. Oakville A New detached home nestled in the highly desirable Glen Abbey Encore neighborhood boasting 3186 sq ft, with 4 Bedroom, 5 Washroom, Open foyer, 10 FT Ceiling on Main 8 ft Door height through out, elegant Hardwood Floor, Fully upgraded Kitchen with Breakfast Bar, quartz counter top, built in Appliance, W/I Pantry, Open concept layout, Great Room with double sided Fireplace, Fully closed Private Office room Leading to Oak staircase with upgraded iron pickets, Master Bedroom with two spacious (His/Hers) W/I Closet, and most modern 6 Pc Ensuite, Second Master Bedroom with Double closet and 3 PC Ensuite, 3rd and 4th Bedroom with Double closet and Semi Ensuite. Upgraded Laundry room with extended uppers conveniently located in the 2nd Level. AAA Tenants only. Prospective Tenants must Provide Rental Application, Last 3 Paystub, Current Employment Letter and Equifax Credit Report. Vacant Property. Show to your clients with Full Confidence. (id:47351)
5919 Tampico Way
Mississauga, Ontario
Rarely Offered 32 Ft Front House in Churchill Meadows! Generous layout with over 2000 sq ft area - 1466 sq ft area Above Grade & 677 sq ft basement (MPAC). Bright & spacious home featuring a functional open-concept layout with hardwood floors and modern vinyl flooring no carpet throughout. Enjoy upgraded LED lighting, a sun-filled living area, and renovated bathrooms on the upper level. Spacious bedrooms with large windows for ample natural light. Primary bedroom includes a 3-pc ensuite & walk-in closet. Kitchen & Laundry equipped with upgraded appliances. Featuring Large Upper-level pantry for easy access. Basement features a potential in-law suite with a bedroom and 3 pc bathroom along with an additional storage room. Steps to elementary schools - Churchill Meadows P.S. & St. Faustina Catholic E.S. Close to green spaces, parks, library, and community center. Walking distance to Brittany Glen Plaza. Excellent transit access with nearby bus stops, 407, 401, Meadowvale GO, Erin Mills Town Centre, and Credit Valley Hospital. Tenant to pay all utilities. Disclaimer - photographs are virtually staged. (id:47351)
149 Sunforest Drive
Brampton, Ontario
Welcome to this beautifully maintained detached home, featuring 4 spacious bedrooms and 3 bathrooms, perfect for families of all sizes. The thoughtfully designed layout offers a bright, open-concept living and dining area, a large kitchen with ample storage, and comfortable spaces ideal for both entertaining and everyday living. A separate entrance provides added flexibility - perfect for an in-law suite, home office, or potential rental income. Outside, enjoy a private backyard with a two-tier deck and ample parking. Nestled in a desirable neighborhood, this home is conveniently close to schools, parks, shopping, and transit, offering the perfect blend of comfort and convenience. (id:47351)
1065 Gore Street
Selwyn, Ontario
Set in the heart of Bridgenorth, this well-loved 4-bedroom, 2-bath two-storey Century home offers approximately 2,500 sq ft of comfortable living space and an exceptional village lifestyle. The thoughtfully designed layout includes a formal dining room, a welcoming living room, a main-floor family room, and a functional enclosed porch with a walk out to the yard, ideal for everyday living and entertaining. The home is efficiently heated by a natural gas boiler (approx. 5 years old) with radiators (not electric), providing steady, comfortable warmth throughout. Additional highlights include a metal roof, fully fenced backyard, drilled well, jet pump less than one year old, and an owned water filtration system. Enjoy sunset views over Chemong Lake, with public lake access at the end of the road and Jones Beach just minutes away for swimming. Walk to local amenities including shops, restaurants, library, school, medical and dental offices, and beloved local businesses. The Bridgenorth walking trail is nearby, and the community hosts cherished events such as summer antique car cruise nights and PolarFest in the winter. Four-season recreation is at your doorstep - boating, fishing, swimming, kayaking, paddle boarding, snowmobiling and more, all within a caring, close-knit neighbourhood that truly feels like home. (id:47351)
703 - 75 St Nicholas Street
Toronto, Ontario
Living in Bloor-Yorkville means being in one of the most convenient pockets of the city, and this unit really benefits from that. It comes furnished with the key pieces shown in the photos, making it easy to move in and get settled without needing to start from scratch.You're a short walk to Yonge-Bloor Station-the main TTC interchange-as well as Bay Station, so getting around the city is genuinely simple whether you're heading to class, work, or just exploring. The neighbourhood has a great mix of everyday essentials and nice-to-have spots: Eataly is right around the corner for groceries or a quick bite, and you've also got Whole Foods, cafés, pharmacies, fitness studios, and plenty of casual and upscale dining options within minutes.The area feels safe, well-kept, and very walkable, with the University of Toronto just down the street and museums, parks, and study-friendly cafés all close by. It's an easy place to settle into-whether you're a student looking for a quiet, reliable home base or a professional who wants to be close to transit and amenities. Everything you need day-to-day is basically at your doorstep, with the added convenience of moving into a space that's already comfortably furnished. (id:47351)
427 Pine Cove Road
Burlington, Ontario
A rare opportunity to own an exclusive, gated custom estate offering unparalleled privacy in the heart of central Burlington, within the highly sought-after Tuck School district. Set on a fully fenced double lot surrounded by mature trees, this brand-new home exemplifies timeless design, refined luxury, and curated craftsmanship, perfect for executive living. The open-concept interior has been thoughtfully designed with high-end finishes throughout. The chef's kitchen features bespoke, ceiling-height white oak cabinetry, quartz countertops, a marble backsplash, a statement island, and premium stainless-steel appliances. Dramatic living and dining areas boast soaring 10-24 ft ceilings, integrated lighting, and a striking stone fireplace framed by expansive windows. Oversized sliding doors open to a covered, heated patio with a Napoleon outdoor kitchen, swim spa, and hot tub, creating a seamless indoor-outdoor experience ideal for year-round entertaining. A custom solid wood entry welcomes you to a dramatic floating staircase with glass panels and open risers, bathing the home in natural light and serving as a modern, elegant architectural centerpiece. The upper level offers a private primary retreat with a walk-in dressing room and a spa-inspired ensuite with heated floors. Three additional bedrooms each include private en-suites and walk-in closets with organizers. The fully finished lower level, with above-grade windows, includes a fifth bedroom with an ensuite, a secluded office, and a private walk-up entrance. Outside, the property is professionally landscaped with a paved driveway for four cars and a double garage. The home also features structural, mechanical, and smart home upgrades throughout, reflecting thoughtful design and enduring quality. This is a prestigious, rare offering in one of Burlington's most sought-after neighborhoods, delivering timeless, elevated living in a private, curated setting. (id:47351)
427 Pine Cove Road
Burlington, Ontario
A rare opportunity to own an exclusive, gated custom estate offering unparalleled privacy in the heart of central Burlington, within the highly sought-after Tuck School district. Set on a fully fenced double lot surrounded by mature trees, this brand-new home exemplifies timeless design, refined luxury, and curated craftsmanship, perfect for executive living. The open-concept interior has been thoughtfully designed with high-end finishes throughout. The chef’s kitchen features bespoke, ceiling-height white oak cabinetry, quartz countertops, a marble backsplash, a statement island, and premium stainless-steel appliances. Dramatic living and dining areas boast soaring 10–24 ft ceilings, integrated lighting, and a striking stone fireplace framed by expansive windows. Oversized sliding doors open to a covered, heated patio with Napoleon outdoor kitchen, swim spa, and hot tub, creating a seamless indoor-outdoor experience ideal for year-round entertaining. A custom solid wood entry welcomes you to a dramatic floating staircase with glass panels and open risers, bathing the home in natural light and serving as a modern, elegant architectural centerpiece. The upper level presents a private primary retreat with a walk-in dressing room and spa-inspired ensuite featuring heated floors. Three additional bedrooms each include private ensuites and walk-in closets with organizers. The fully finished lower level, with above-grade windows, includes a fifth bedroom with ensuite, a secluded office, and a private walk-up entrance. Outside, the property is professionally landscaped with a paved driveway for four cars and a double garage. The home also features structural, mechanical, and smart home upgrades throughout, reflecting thoughtful design and enduring quality. This is a prestigious, rare offering in one of Burlington’s most sought-after neighborhoods, delivering timeless, elevated living in a private, curated setting. (id:47351)
16 Oneida Street
Hagersville, Ontario
Discover timeless charm and modern comfort in this beautiful detached Victorian-style century home, nestled on a quiet, tree-lined street in Hagersville’s desirable north end. This 4-bedroom, 2-bathroom residence offers a perfect blend of character and convenience, featuring a mix of original and updated hardwood floors, rich wood trim, and warm architectural details throughout. The inviting kitchen boasts butcher block countertops, stainless steel appliances—including a gas stove—and direct access to the rear deck for easy outdoor dining. With a main-floor bedroom and laundry, the home provides excellent in-law potential. Upstairs, enjoy three generously sized bedrooms and a spacious 4-piecebathroom, complete with heated floors—ideal for families needing room to grow. Set on a deep 59 x 155 ft lot, this property delivers ample space for entertaining, gardening, or simply enjoying the outdoors. A detached shop/garage at the end of the long driveway accommodates at least five vehicles, with a convenient second door offering direct backyard access. This is a rare opportunity to own a lovingly maintained heritage home with modern upgrades, abundant space, and unbeatable charm. Don’t miss your chance to make this stunning property yours—homes like this don’t come along often! (id:47351)
457 D Moodie Drive S
Ottawa, Ontario
Location location location... Uber convenient location, close to shopping, transit, parks & schools. Lots of green space. Open-concept kitchen with large breakfast bar overlooking the dining and living area. Sliding doors lead out to the maintenance free backyard with patio & deck. No rear neighbours and lots of mature trees surround the complex. Upstairs has 3 good-size bdrms plus a full bathroom. The basement is fully finished with a large rec room, 3pc bathroom and laundry/storage roo (id:47351)
#upper - 2265 Southport Crescent
London South, Ontario
Welcome to this 2023-built upper-level unit located in the desirable Summerside community. This spacious home offers 4 bedrooms and 3 bathrooms, ideal for families or professionals. The open-concept living and dining area features large windows, engineered hardwood flooring throughout the main floor, and a modern gourmet kitchen complete with quartz countertops and a pantry, creating a bright and inviting space. The living room includes a fireplace, perfect for relaxing or entertaining.The primary bedroom boasts a walk-in closet and luxury 4-piece ensuite, while a second bedroom features its own 3-piece ensuite. Two additional well-sized bedrooms, finished with durable vinyl flooring throughout the upper level, share a stylish full bathroom, all bathrooms finished with quartz countertops. The unit includes one-car garage parking and driveway space for two small vehicles or one large vehicle (one side of the driveway). Conveniently located near hospitals, shopping centres, and London International Airport, with quick access to Veterans Memorial Parkway, Hwy 401, and just minutes from Highbury Avenue. Available immediately for $2,800/month plus utilities (85/15 split with lower unit). (id:47351)
194 East 15th Street
Hamilton, Ontario
Welcome to this inviting detached bungalow for lease, ideally located in the heart of Hamilton’s Mountain, within the desirable Inch Park neighborhood. This charming home offers a wonderful combination of comfort, functionality, and convenience, making it a great place to settle in and feel right at home. The classic brick front provides excellent curb appeal, while inside you’ll find a well-planned and functional main floor layout designed for easy everyday living. Natural light flows throughout the space, enhancing the home’s warm and welcoming feel. The kitchen is thoughtfully equipped with overhead cabinets and drawers, offering plenty of storage and workspace for home cooking and entertaining. Enjoy the ease of carpet-free flooring throughout, creating a clean, modern look that’s both stylish and low maintenance. The home features two comfortable bedrooms, ideal for restful nights, a home office, or guest space. A beautifully finished full 3-piece bathroom includes an oversized glass shower, adding a touch of spa-like comfort. In-suite laundry provides added convenience and practicality. Step outside to a large backyard, perfect for enjoying the outdoors. The space features a raised flower bed for gardening enthusiasts and an oversized concrete patio, ideal for outdoor dining, relaxing, or entertaining friends and family. This home is perfectly situated close to schools, shopping, transit, and the Link, making daily errands and commuting a breeze. Plus, enjoy a short walk to Inch Park and the Recreation Center, offering green space, trails, and community amenities right at your doorstep. A fantastic leasing opportunity in a sought-after location—this lovely bungalow is ready to welcome you home. Sqft and room sizes are approximate. (id:47351)
Main - 866 Davenport Road
Toronto, Ontario
866 Davenport Road - Main Floor Bright and spacious 3-bedroom main-floor unit offering a functional layout and generous room sizes. Ideally located just minutes from Regal Heights, Casa Loma, and the George Brown campus. Excellent transit access with nearby bus routes and subway stations. Enjoy walkable proximity to Hillcrest and Forest Hill neighbourhoods, along with parks, schools, and everyday shopping close at hand. A well-situated home in a vibrant, connected community. (id:47351)
16 - 1041 Pine Street
Haldimand, Ontario
Welcome to easy, maintenance-free living in the desirable Maple Creek Landing community of Dunnville. Built in 2006 and well maintained, this bungalow is perfectly suited for downsizers, retirees, or empty nesters seeking the comfort of one-floor living in a quiet, friendly neighbourhood. The thoughtful 2-bedroom, 1.5 bathroom layout offers both functionality and flexibility. A spacious kitchen flows seamlessly into the warm and welcoming living room, highlighted by a triple-wide patio door that opens to a generous deck-ideal for morning coffee or relaxed outdoor entertaining. The primary bedroom features a walk-in closet, while the second bedroom works equally well as a guest room, home office, or private library. Designed with convenience in mind, the home includes main-floor laundry with stackable washer and dryer, a 2-piece bath, owned water softener, and included accessibility equipment for those with mobility considerations. The unfinished basement provides excellent storage today, with the added bonus of a bathroom rough-in for future living space if desired. Enjoy a worry-free lifestyle with a condo fee that covers building insurance, exterior maintenance (including shingles and windows), common elements, lawn maintenance, parking, and snow removal. Ideally located just minutes from the downtown core, hospital, community centre, and Grand River, this exceptional bungalow offers comfort, peace of mind, and effortless living in a fantastic Dunnville community. Note: some photos have been virtually staged. (id:47351)
5 - 2205 Lillykin Street
Oakville, Ontario
2 Bedroom, 2.5 Washroom Townhouse for rent in Oakville Beautiful two-storey stacked townhouse condo featuring: Open-concept kitchen & living area Powder room on main floor Private patio 2 bedrooms upstairs 2 bathrooms (1 common + 1 ensuite in master) In-suite laundry (upper floor)Prime Location: 10 minutes to Oakville GO Station Close to Sheridan College Quick access to Hwy 403 / QEW Located in a top-rated school district (Post Corner's school rated 7.9 on the Fraser Institute Ranking). Community Centres. Parks. Grocery stores Ideal for working professionals or small family. (id:47351)
5 Homestead Avenue
Dundas, Ontario
Check out this NATURE LOVER'S DREAM!!! Nestled on a 120' x 200' foot lot with the Bruce trail in your backyard, a very tranquil and serene setting MOMENTS to the conveniences of Dundas. This home exudes potential with great sized eat-in kitchen and spacious Liv Rm with wood burning fireplace for cozy nights at home and plenty of windows to enjoy nature in your own backyard. The basement awaits your finishing touches and vision. The backyard offers plenty of space for a backyard oasis and still plenty of room to play. This one needs some work but could be amazing again!!! Make this amazing property yours TODAY!!! (id:47351)
6 Mackenzie Street
Southgate, Ontario
Breathtaking Flato Builder Brand New 2,315 Sqft Home 4Bed And 4 Bath With Quartz counter, Open Concept Floor Plan Ideal For All Of Your Entertaining Needs. Soaring 9-Foot Ceilings &Tastefully Designed Kitchen With Stunning Custom Island. Serene Primary Bedroom Retreat. Enjoy The Luxury Of Each Bedroom Having Its Own Private Ensuite! All Of Your Wants & Needs In One Place. This Is Truly A Must See! (id:47351)
707 - 10 Gatineau Drive
Vaughan, Ontario
This stunning D'or Condo located at prime location, Bathurst/Centre. Walking distance to all amenities, shops, restaurants, public transit. 1 + Huge den with 2 full bathrooms. Extra Large Full size balcony, 9' ceiling, enjoy all the facilities in this building, recreation center, pool, gym, sauna, 24hr concierge. (id:47351)
30 Lynch Lane
Adjala-Tosorontio, Ontario
Pride of ownership is evident throughout this one-owner, all-brick home that has been immaculately maintained and exceptionally cared for. Spotless and move-in ready, this residence offers quality craftsmanship, thoughtful design, and outstanding versatility for today's family living. The main level features a bright open-concept layout with hardwood and ceramic flooring throughout (no carpet), a spacious kitchen with a large centre island, and a welcoming living area anchored by a corner gas fireplace. Walk out from the kitchen to a large deck overlooking the fully fenced, level backyard, enhanced by elegant coach lighting and a closed-in gazebo with hydro creating a warm, inviting space for entertaining or relaxing on summer evenings. This home offers four generous bedrooms, including a primary suite with a walk-in closet and 4-piece ensuite. A double-car garage with inside entry leads directly into a large laundry/mudroom, providing excellent functionality and potential for a private entrance, perfect for an in-law suite or future basement apartment. The fully finished basement adds exceptional value with a large bedroom (with potential of a second), a stunning luxury bathroom, cold cellar with built-in shelving and freezer, and a meticulously clean storage room with additional shelving. A standout feature is the detached shop (approx. 12.5 x 20) with hydro, concrete pad, roll-up door, and man-door access. The large paved driveway comfortably accommodates 6 vehicles. Updates include windows (2018), roof (2019), central air, central vacuum, soundproof flooring and in-ground lawn sprinklers. This is a rare opportunity to own a home that has been lovingly maintained from day one, offering space, flexibility, and long-term value inside and out. (id:47351)
