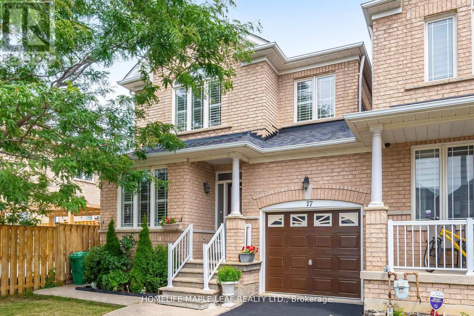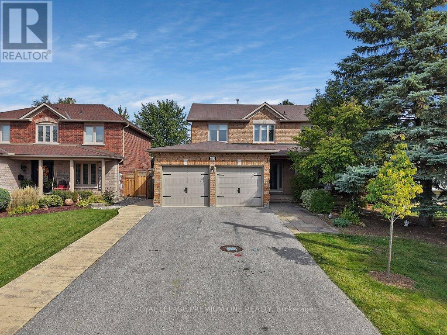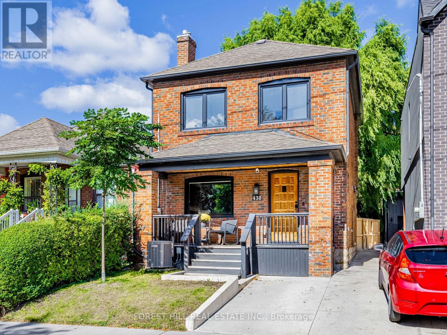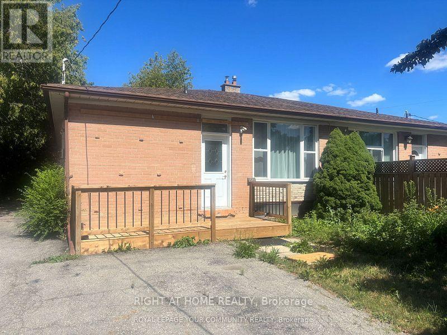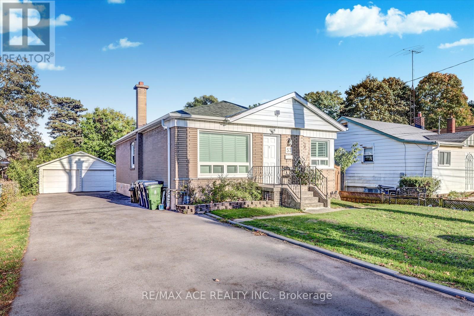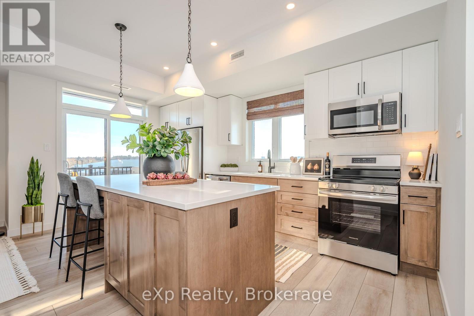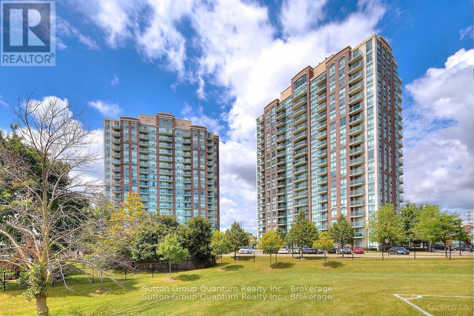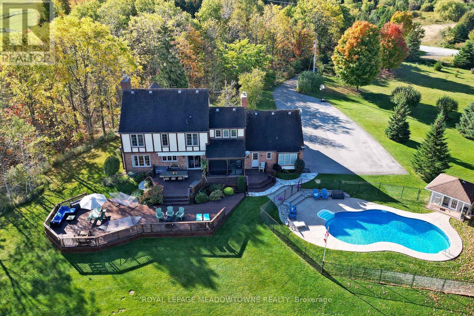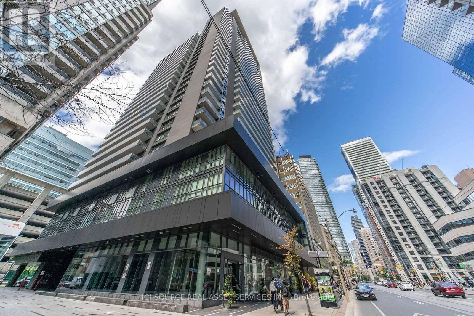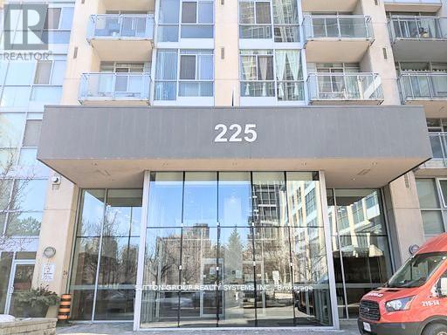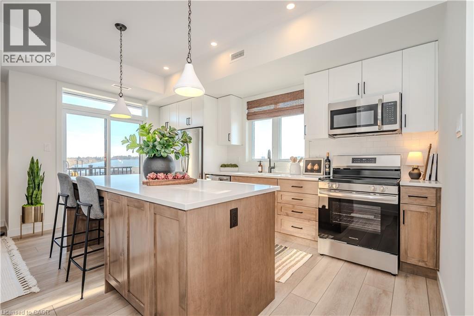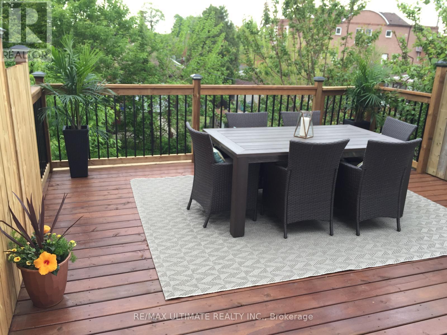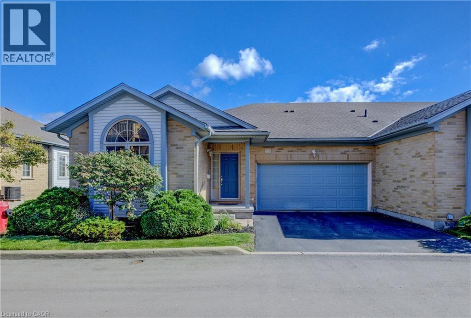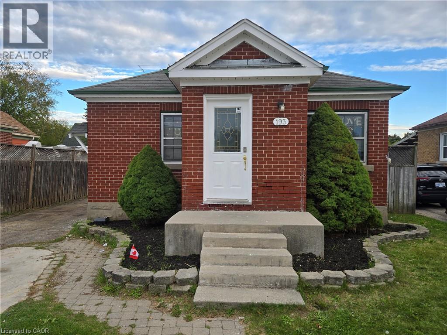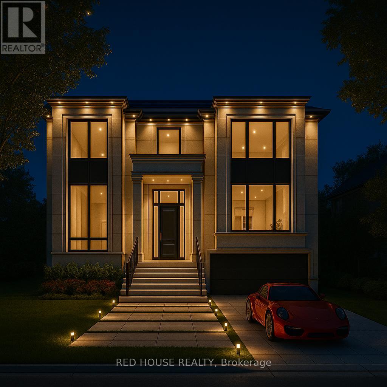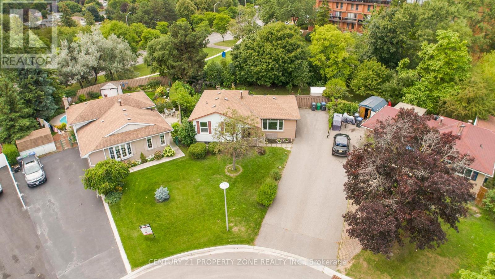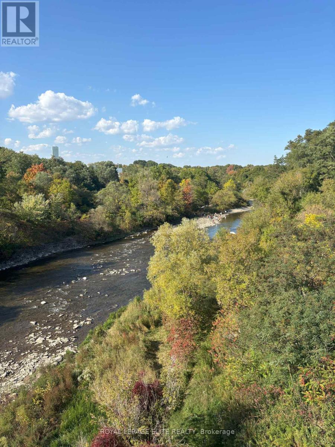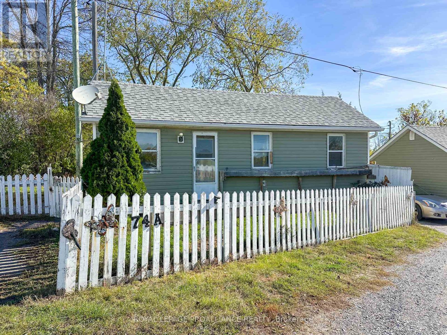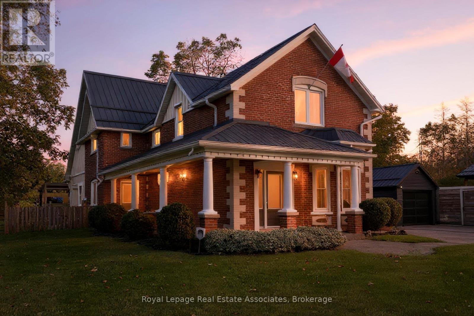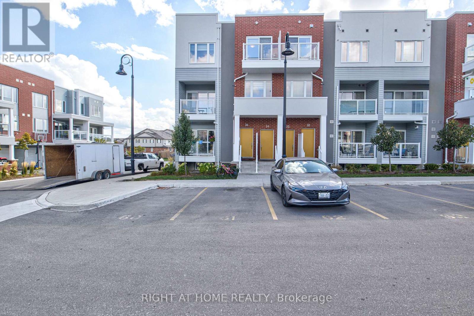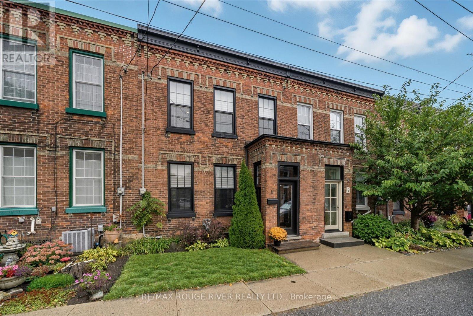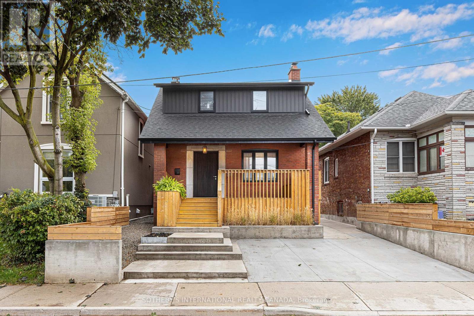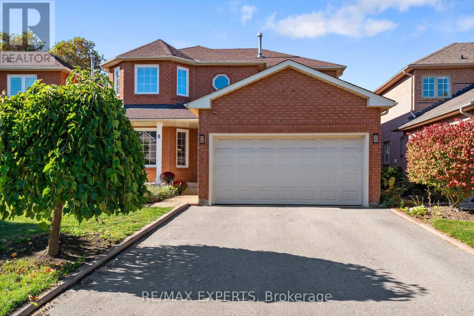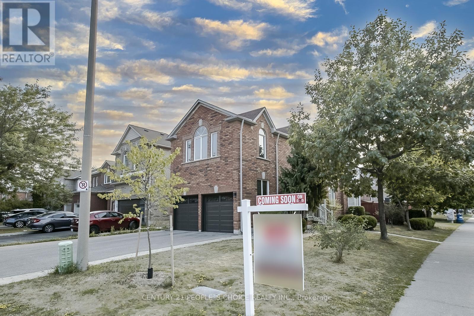17 Eaglefield Gate
Brampton, Ontario
Beautiful link-detached home in the desirable Fletchers Meadow community! Features 3 spacious bedrooms, 3 bathrooms, and an extra-wide stamped concrete driveway. Enjoy 9 ceilings on the main floor, with a bright and open layout that includes living, dining, and family rooms. Interior finishes include parquet flooring, ceramic tiles, upgraded fireplace mantle, and oak staircase. Large windows throughout offer abundant natural light. The primary bedroom features a full ensuite. No sidewalk in front, offering ample parking. Cold room and 3-piece rough-in in the basement. Located on a wide lot in a child-safe neighbourhood, close to schools, parks, transit, and all amenities. Move-in ready! Conveniently Located Near McLaughlin And Wanless, With Easy Access To Highways 410, 407, 401, And 403, As Well As Brampton Transit, The Future Hurontario LRT, And Mount Pleasant GO Station. Walking Distance To Reputable Schools Like St. Lucy Catholic Elementary And Public Schools, And Just Minutes From The Cassie Campbell Community Centre, Parks, Grocery Stores, Restaurants, And Places Of Worship. Come And Fall In Love With This Beautiful Home! (id:47351)
417 Kingsview Drive
Caledon, Ontario
This attractive and meticulously maintained 4-bedroom, 4-bathroom home offers approximately 2,500 sqft of comfortable living space designed with family in mind. Step inside to find a bright and inviting main floor featuring a large sun-filled family room, an oversized dining area perfect for entertaining, and a sleek upgraded kitchen with a modern island and walk-out to your private backyard retreat. A spacious home office and practical mudroom with direct garage access add both function and convenience to everyday living. Upstairs, discover four generously sized bedrooms, including a stunning primary suite with a newly renovated 3 pc ensuite, plus a second beautifully updated bathroom. The lower level is fully finished with a brand-new kitchen, bathroom, and expansive living area ideal for an in-law suite, teen space, or potential income opportunity. Outdoors, your very own backyard paradise awaits. Enjoy summers around the heated saltwater pool with safety cover, interlock patio, and plenty of room to host family and friends. Set in one of Boltons most sought-after neighbourhoods, this home is within walking distance to excellent elementary and secondary schools, recreation centres, and parks. Add in the spotless neutral décor, finished basement with wet bar rough-in, charming front porch, and interlock walkways this home truly has it all. (id:47351)
438 Whitmore Avenue
Toronto, Ontario
Welcome to this beautifully renovated, move in ready family home in the sought after Briar Hill-Belgravia! The open concept, sun-filled main floor is designed for both style and functionality, combining living and dining rooms in a seamless flow. The heart of the home is the custom kitchen, featuring a stylish centre island, stainless steel appliances, perfect for culinary enthusiasts and family gatherings. A convenient main floor powder room adds to the home's functionality. The finished lower level offers additional living space, including a spacious recreation room, wet bar, 3 piece bathroom & ample storage, perfect for entertaining or a growing family. Step outside to your private backyard featuring a large deck that's perfect for entertaining and enjoying BBQs with family and friends. Additional conveniences include a large storage shed, covered front porch, fireplace, pot lights & much more! Enjoy the best of urban living with easy walking access to the subway, future lrt, top rated schools, and parks. This home blends modern amenities with an unbeatable location, making it the perfect choice for your family's next chapter! (id:47351)
211 Axminster Drive
Richmond Hill, Ontario
Property Sold Under Power Of Sale. Fully Renovated 3+2 Semi-Detached Home Offering Excellent Potential For End Users Or Investors. Sold As Is, Where Is Without Any Representations Or Warranties From The Seller Or Listing Brokerage. Located On A Quiet Street In Richmond Hill. Professionally Finished 2 bedroom Basement Apartment With Separate Entrance. Huge Driveway (6 Cars). New Kitchens, New Laminate Flooring, No Carpet. Enjoy Your Family Friendly Private Backyard. Close To Top Schools, Shopping Centre, No Frills, Food Basics, Walmart, Costco, Go Train & Park (id:47351)
53 Falaise Road
Toronto, Ontario
Sun Filled Gorgeous Bungalow In Sought-After West Hill Community On A Deep 50 Ft x 166 Ft Private Lot. Suitable For Growing & Extended Families. This Exquisite Detached Bungalow Boasts An Impressive 3+3 Bedrooms, 2 Bathrooms & 2 Kitchens. The Huge Lot Opens Up Opportunities To Build Your Own Custom Home Or A Laneway House. 2nd Bedroom Walk-Out To A Massive Deck And Huge Backyard Suitable For All Your Family Gatherings & Parties. Rare 2 Car Garage With Storage Room Is A True Convenience. Solid Rental Income With 3 Bedroom One Washroom Basement Unit With Separate Entrance. Close Proximity To UofT, Centennial College, Schools, Community Centers, Place Of Worships, 401, Shopping, Banks, TTC & Minutes to Guildwood GO Station. (id:47351)
99 - 824 Woolwich Street
Guelph, Ontario
Occupancy expected for Summer 2026 in this brand-new two-storey home, presented by Granite Homes. Sitting at an impressive 1,106 sq ft with two bedrooms, two bathrooms, and two balconies. You choose the final colors and finishes, but you will be impressed by the standard finishes - 9 ft ceilings on the main level, Luxury Vinyl Plank Flooring in the foyer, kitchen, bathrooms, and living/dining; quartz counters in kitchen and baths, stainless steel kitchen appliances, plus washer and dryer included. Parking options are flexible, with availability for one or two vehicles. Enjoy a Community Park with Pergola, Seating, BBQs, and Visitor Parking. Ideally located next to SmartCentres Guelph, Northside combines peaceful suburban living with the convenience of urban accessibility. You'll be steps away from grocery stores, shopping, public transit, and restaurants. There are now also three designer models to tour by appointment and special promotions for a limited time! (id:47351)
Ph7 - 4879 Kimbermount Avenue
Mississauga, Ontario
Bright & Spacious penthouse Unit in Papillon Place. ALL UTILITIES INCLUDED! Across from Erin Mills mall, and credit valley hospital. Bus stop right in front. Stunning Unobstructed South Views of Park, Lake & City. Easy Access To All Major Highways. Lots Of Facilities: Party Rm, Roof Top Terrace W/Bbq, Billiard Table, Indoor Swimming Pool, Hot Tub, Sauna. Don't Miss The Opportunity!, close to everything Groceries, Theatre and many Restaurants. High Ranking Schools Area(John Fraser/Gonzaga). (id:47351)
4905 First Line
Erin, Ontario
Set on 10 scenic acres, this bright home offers more than 4,000 sq. ft. of living space with the freedom for your family to grow, play, and enjoy nature every day. The large eat-in kitchen includes a walkout to a spacious multi-tier deck perfect for family meals, entertaining or watching the sunrise. The family room features a cozy wood-burning fireplace and a walkout to a sunroom complete with a hot tub for year-round relaxation. An open-concept living and dining room provides plenty of space for gatherings and special occasions. Upstairs, the four generous bedrooms give everyone their own space to sleep, study and play. The principal suite includes a private 4-piece ensuite with a luxurious glass walk-in shower. The finished basement adds even more living space ideal for a playroom, gym, games area, or movie nights plus plenty of storage space. Outdoors, enjoy endless activities in your own backyard. Spend summers by the heated inground pool, explore the property trails all year round and there is room to build a hockey rink in the winter. Harvest apples, pears, grapes and raspberries along with your own produce from the 25 x 50 fenced vegetable garden. Cost-efficient geothermal heating and cooling keeps you comfortable year round. High-speed fibre internet provides reliable service for streaming services, working or learning from home. The long paved driveway leads 10 plus car parking and an oversized 2-car garage with inside access. Recent updates include oversized thermal windows, R-50 attic insulation, new fascia and eavestrough, a pool heater and pump. Property taxes are reduced from the benefits of 2.77 acres under CLTIP tax credits.This peaceful rural retreat sits on the corner of two paved roads and has a Halton Hills address giving you the benefits of 2 Municipal services and conveniently located closer to Georgetown and Acton than Erin. It is just minutes to the Acton GO station and area schools, shops, churches, and golf courses. (id:47351)
2406 - 770 Bay Street
Toronto, Ontario
863 sq/ft, 2 Bedroom + Den, 2 bathroom Suite In The Highly Sought After "Lumiere" Building At 770 Bay St. Live. Corner unit, 9 ft ceilings, great view with private deck and no obstructions. In-suite laundry and fully outfitted kitchen. Private parking spot in underground garage. Condo has a great gym, pool, lobby, outdoor space. At The Centre Of Downtown Core, Steps From Schools, Hospitals, Transit, Shopping & Restaurants! Amazing Amenities Including A Fitness Centre, Indoor Pool And Lounge And An Amazing Roof Top Patio With Bbqs And Stunning City Views. The Suite Itself Is Full Of Luxurious Finishes Including Built-In Appliances, Floor To Ceiling Windows & Hardwood Floors. *For Additional Property Details Click The Brochure Icon Below* (id:47351)
2003 - 225 Webb Drive
Mississauga, Ontario
Spotless and spacious one BR Condo apt in the heart of Mississauga Sq One. Offers incredible lifestyle with Laminate flooring, granite counter top kitchen, Stainless steel appliances and ensuite washer/ dryer and panoramic city view from the balcony. Building has ensuite 24-hour grocery, pediatric doctor clinic and much more. Walk to the beautiful Kariya Park, Elementary school, multi-cuisine restaurants and the commercial area. Located in the high demand square one area with walking distance to Celebration Square, Mississauga Central Library, Sheridan College, Square One shopping centre, Municipal offices, Living Arts Centre and much more. GO bus stop and Mississauga Bus stops close by. Short commute to Cooksville GO transit. (id:47351)
824 Woolwich Street Unit# 99
Guelph, Ontario
Occupancy expected for Summer 2026 in this brand-new two-storey home, presented by Granite Homes. Sitting at an impressive 1,106 sq ft with two bedrooms, two bathrooms, and two balconies. You choose the final colors and finishes, but you will be impressed by the standard finishes - 9 ft ceilings on the main level, Luxury Vinyl Plank Flooring in the foyer, kitchen, bathrooms, and living/dining; quartz counters in kitchen and baths, stainless steel kitchen appliances, plus washer and dryer included. Parking options are flexible, with availability for one or two vehicles. Enjoy a Community Park with Pergola, Seating, BBQs, and Visitor Parking. Ideally located next to SmartCentres Guelph, Northside combines peaceful suburban living with the convenience of urban accessibility. You'll be steps away from grocery stores, shopping, public transit, and restaurants. There are now also three designer models to tour by appointment and special promotions for a limited time! (id:47351)
59 Cameron Avenue
Toronto, Ontario
Do Not Miss Those Gem! Fully Renovated!Unique Opportunity Two Units -Rent One and live in the other Unit! Or have an In-Law Suite! Steps to Caledonia LRT. You have to see it to believe it! Large Open Space! Lots of Natural Sunlight! Both Kitchens with walk Out. Large Principal Rooms.w Closets!Main Floor Beautiful Deck for entertaining and BBQ! Low level walk out to a beautiful and private yard w Shed and lots of room for entertainment! Feels like you are at the cottage. A quartz counter tops. Pot lights. Two laundries. Spacious and well designed! Lots of storage!Close to Allen Road and 401 Great restaurants and Cafes on Eglinton ave. (id:47351)
165 Chandos Drive Unit# 40
Kitchener, Ontario
Right size your lifestyle, without giving up a thing, in this spacious bungalow townhouse, with one of the largest floorplans in the complex - and it's an end unit! The main floor features two bedrooms, including a generous primary suite with two closets and a private ensuite bath. A second full bath is conveniently located near the guest room. The separate dining room is ideal for entertaining and family celebrations, while the bright eat-in kitchen offers plenty of cabinetry and counterspace. Sliders lead to the first outdoor living space — a raised deck with great views and even a gas line for your BBQ. The living room’s cozy fireplace creates the perfect spot to relax, and hardwood floors and crown moulding add timeless appeal. Downstairs, the walkout basement provides exceptional flexibility with bright, open space for a family room (with another fireplace), home office, fitness area, and even a guest bedroom and full bath — ideal when the kids and grandkids visit for the weekend! Sliders lead to a lower patio, offering another spot to sit outdoors. With a double garage, main floor laundry, and all landscaping and snow removal cared for, you can enjoy an easy, low-maintenance lifestyle in this well-managed condominium community. All of this, located adjacent to an extensive network of walking trails along the Grand River as well as quick access to the highway. The perfect “lock-and-leave” home — without compromise. (id:47351)
193 Ottawa Street S
Kitchener, Ontario
ATTENTION!!! LOOKING FOR THE RIGHT INVESTMENT, FOR DEVELOPMENT, A PLACE WITH A MORTGAGE HELPER OR WANT SPACE TO LIVE WITH EXTENDED FAMILY, THIS PROPERTY HAS IT ALL. THIS DETACHED CARPET FREE HOUSE COMES WITH LOWER IN-LAW UNIT WITH SEPARATE ENTRANCE, FULLY FENCED BACKYARD, THREE PARKING SPACE AND CLOSE TO ALL AMININITIES SCHOOLS, HIGHWAYS, SHOPPINGS, DOWNTOWM, AND PUBLIC TRANSPORT. THE NEW LRT LINE PASSES BY THE PROPERTY. THE UPPER UNIT CONSISTST OF LIVING ROOM, KITCHEN, TWO BEDROOMS, FULL BATHROOM AND ROUGH IN LAUNDRY. THE LOWER UNIT HAS SEPARATE SIDE ENTRY AND CONSISTS OF A LIVING ROOM, ONE BEDROOM, KITCHEN, FULL WASHROOM, AND LAUNDRY. THE FULLY FENCED AND GENEROUSLY SIZED BACKYARD, HAS PLENTY OF SPACE TO ENJOY WITH YOUR FAMILY OR FRIENDS. THE ELECTRIC PANNEL HAS BEEN UPDATED WITH 200 APM IN 2022. BEST FOR LAST, THE PROPERTY IS ZONED SGA-2 (STRATEGIC GROTH AREA) and will permit upto eight floors height mix of residential and non-residential uses. This zone applies to lands designated Strategic Growth Area A or Strategic Growth Area B in the City of Kitchener Official Plan. (id:47351)
1239 Melton Drive
Mississauga, Ontario
Rare opportunity in Mississaugas sought-after Lakeview community! Build your dream home on this premium 50 ft x 145 ft newly created lot, nestled in a quiet, mature neighbourhood surrounded by multi-million-dollar custom homes. This parcel offers the perfect canvas for a luxury residence. Ideal for builders, developers, or families seeking to design and build a timeless custom home in one of South Mississaugas most desirable pockets. Full Plan is ready for permit submission, 4000 sq ft custom home drawings available upon request for serious buyers. Minutes to QEW/427, Port Credit, Lake Ontario, Sherway Gardens, Trillium Hospital, top-rated schools, and only 20 minutes from Downtown Toronto. (id:47351)
29 Finchley Crescent
Brampton, Ontario
Welcome to this beautifully maintained 4-level sidesplit, nestled on a quiet, family-orientedcrescent in one of the area's most sought-after neighborhoods. This inviting home offers theperfect blend of comfort, space, and conveniencejust minutes from Chinguacousy Park,Professors Lake, excellent schools, public transit, shopping, and easy highway access.Stepinside to discover a bright, eat-in kitchen with a seamless walkout to the backyard patioidealfor summer barbecues and entertaining. The spacious L-shaped living and dining area features alarge picture window that fills the space with natural light and offers a welcoming flow intothe kitchen while providing a charming view of the backyard.Upstairs, you'll find generouslysized bedrooms, including a primary suite with his-and-hers mirrored closets, perfect formodern family living.The finished lower and basement levels provide flexible living space,ideal for extended family, a home office, or rental potential. Enjoy a cozy rec room withabove-grade windows, a 3-piece bathroom with ceramic finishes, and ample storage throughout.The basement level adds even more versatility with a large laundry room, fourth bedroom,organized closet, and a workshopperfect for hobbies or future renovations.Outside, theprivate, fully fenced backyard is a true oasis for garden lovers. It boasts mature trees,well-established perennial gardens and shrubs, a garden shed, and a spacious patio for relaxingor hosting guests.Additional highlights include:Extra-long driveway with parking for multiple vehicles.Covered front porch and walkwaysurrounded by beautiful perennial gardens.Located in a highly desirable, family-friendlycommunity close to all amenities. Whether you're upsizing, investing, or searching for yourforever home, this property offers endless potential and incredible value. Don't miss this rareopportunity to own a home that truly. (id:47351)
1631 Eglinton Avenue W
Mississauga, Ontario
VERY RARE PRIVATE LAND OPPORTUNITY OVERLOOKING THE CREDIT RIVER!! You can hear the river running from you back yard !! Like having a summer cottage in the city ! How many ravine lots protected by a Green Belt next to hiking trails, fishing and protected lands, are currently available overlooking the Credit River in Mississauga?? The potential includes the ability to sever the lot, as well as the possible construction of a single, semi, triplex and fourplex residential structure on the site based on preliminary discussions with the City of Mississauga. The site is surrounded by parks, trails, fishing, and easy access to shopping, transportation routes and schools. Seller is willing to consider VTB mortgage and open to proposals from builders and investors. The current 2 bedroom structure needs to be removed, thus the property is being sold "as is where is". Site is serviced and easily accessible for demolition and construction, which eliminates significant construction logistics and costs overall. IT MUST SEEN TO BE APPRECIATED !! Very RARE opportunity to build your dream home or an investment property for you, your family, builder or investor. (id:47351)
74 Aikins Road
Quinte West, Ontario
Attention investors! Four stand alone bungalows on one property in great location! Each unit offers one bedroom, one bath, open concept living/kitchen, wall furnace, hot water heater, and parking. Perfectly located between Trenton and Belleville within walking distance to Bayside elementary school and high school. 10 minutes or less to CFB Trenton, 401, Loyalist College, and shopping. (id:47351)
226 Main Street
Erin, Ontario
There is so much to say about this gorgeous renovated century home with an attached office for work from home possibilities! Amazing curb appeal with gracious covered front porch, and the office, beautifully integrated to the house to seem seamless. Totally gutted and renovated since 2009, this home has all the modern tasteful features with all the charm and warmth of the older century home. High ceilings, hardwood flooring, and made bright and sunny with tall windows. Elegant and spacious living and dining room with pot lighting. Cute powder room located under the stairs! In ceiling speaker system can pipe music throughout the main floor - a plus for entertaining! Great kitchen with plenty of counter space, open to the eating area, wet bar with additional fridge, and the games room addition with vaulted ceiling, gas fireplace, heated floors, and walk out to the covered patio overlooking the .625 acre lot. Upper floor offers four bedrooms accessed by two staircases, one from the front hallway, and one from the kitchen. The primary bedroom has built-in closets, an exposed brick wall, and a lovely modern 4 pc bathroom. The three other excellent sized bedrooms share the roomy main bath with double sinks and water closet. All bathrooms have heated floors. The 735 sq ft custom built office, attached to the premises, offers a small business owner the luxury of working from home in a well built, pleasing office with quality materials offering space on the main floor with 2 pc bathroom, and a loft office. Recently built drive shed in the backyard gives you tons of storage space to put lawncare equipment, or would make a great workshop. There is an insulated room on the lower level with stairs up to a loft for more storage, or a gym or studio space. The huge flat backyard, in the past, accommodated an ice rink that all the neighbourhood kids used and loved! There are lovely shade trees and perennial gardens completing this wonderful package. (id:47351)
34 Vitality Drive
Kitchener, Ontario
Welcome to 34 Vitality Drive, a bright and stylish corner stacked townhouse in the heart of Kitchener's sought-after Huron Park community! This beautifully designed 2-bedroom + den, 3-bathroom home offers a perfect combination of comfort, functionality, and modern elegance ideal for young professionals, families, or investors seeking low-maintenance living in a thriving neighbourhood. Step into the main floor and be greeted by an expansive open-concept layout featuring a sun-filled living and dining area, private balcony, and a modern kitchen with stainless-steel appliances, quartz countertops, subway-tile backsplash, and a large island ideal for gatherings and casual dining. A spacious den on this level provides an ideal space for a home office or creative studio, while a convenient 2-piece powder room completes the floor. Upstairs, discover two well-appointed bedrooms, each offering ample natural light, generous closet space, and ensuite access. The primary suite features a walk-in closet and a 3-piece ensuite with a glass-enclosed shower, while the second bedroom enjoys a 4-piece bath with tub. Thoughtful details include in-suite laundry, energy-efficient systems, and 1 dedicated parking space for added convenience. Situated in one of Kitchener's fastest-growing areas, this home is steps to Jean Steckle PS, Schlegel Park, RBJ Schlegel Sports Complex and close to Seabrook Park, Sophia Park, and scenic walking trails. Just minutes to Highway 7/8 & 401, shopping, dining, and public transit. Low condo fees include Bell 1 GB high-speed internet, offering exceptional value. Experience modern living, abundant light, and unbeatable location 34 Vitality Drive welcomes you home! (id:47351)
11 Bramley Street N
Port Hope, Ontario
In the heart of Port Hope's beloved *Old Town*, built in the mid nineteenth century, this residence is a rare opportunity to own a piece of history-where timeless architecture meets thoughtful restoration. Set amongst a vibrant community, the streets are lined with some of the most well preserved architectural designs; known for its theatre, cafes, local boutiques and a sense of small town charm that thrives until this day. Front the moment you enter, the attention to detail is undeniable. A welcoming vestibule showcases a mosaic tile floor, pendant lighting, and a classic tin ceiling that sets the tone for the home's elegant blend of old and new. Soaring 10ft ceilings, original pine plank flooring and 12 inch baseboards preserve its historic elegance, while modern luxuries add effortless sophistication. The open-concept living and dining space flows seamlessly into a custom kitchen featuring quartz countertops, under-mount lighting, a farmhouse sink and a crisp backsplash that ties it all together. Exposed brick walls and heated flooring run throughout the home ensuring warmth and comfort, while the main floor laundry provides everyday convenience. Follow the original wooden staircase to 3 sun filled bedrooms and a spa like bathroom that comes complete with a large glass shower, heated ceramic tile and a freestanding tub...the perfect retreat after a long day! Outside, a spacious deck invites barbecues, morning coffee, or evenings of entertaining. Whether gathering with friends or enjoying a peaceful retreat, this home offers it all! Roof (2019), windows (2017), street parking (Honor system amongst neighbours) spot out front of the town home belongs to you! Allowed to park on street year round. (id:47351)
55 Mimico Avenue
Toronto, Ontario
A rare and exquisite offering. This architect's own modern residence and additional stunning coach house have been artfully reimagined to accommodate multi-generational living or a seamless live-work lifestyle. Every detail reflects an extraordinary commitment to design. Soaring ceilings and walls of custom Bauhaus windows bathe the interiors in natural light, while a balanced palette of wood, concrete, and tile creates warmth and modern elegance. The main level's open layout flows effortlessly to an outdoor deck overlooking a lush private backyard. At its heart, a sophisticated kitchen with a 10 foot Laminam island, Miele gas cooktop, and integrated appliances invites both intimate family moments and elegant entertaining. A separate lounge anchored by a decorative brick fireplace offers a serene retreat ideal for reading, reflection, or quiet conversation. Up the custom oak staircase, three bright bedrooms and a spa-inspired wet room with antique clawfoot tub and double vanity form a tranquil upper level, designed for rest and renewal. The bright lower level provides a self-contained studio suite perfect for extended family or guests. But wait, the piece de resistance is the 600 sq. ft. fully insulated Coach House, a true architectural statement. With 15-foot ceilings, a loft, and fully retractable glass doors, this inspiring space offers endless possibilities as a creative studio, guest quarters, or private sanctuary. Polished concrete floors have been fitted for radiant-heat should you decide and the kitchen area and wet room bath ensure comfort in every season. Almost 2500 sq feet of total liveable space! Set within Mimico's most idyllic lakeside enclave, moments from waterfront parks, cafés, library, schools, Montessori, tennis courts, neighbourhood heated outdoor pool, arena, markets, shops, grocers, TTC and the GO station. This is truly an exceptional property! (id:47351)
8 Strawberry Hill Court
Caledon, Ontario
Welcome to 8 Strawberry Hill Court, nestled on one of Boltons most prestigious and sought-after streets! Rarely offered, this 4-bedroom, 3-bath detached home features a bright and functional layout perfect for families and entertainers alike. The main floor offers a spacious living room with fireplace, a separate family room with large windows open to the dining area, and a versatile den ideal as an office, playroom, or library. The updated kitchen blends modern charm with functionality, complete with a breakfast area overlooking the backyard, perfect for a morning coffee. Upstairs, the oversized primary suite offers a large walk-in closet and 5-piece ensuite, while all the bedrooms are generous in size. A cozy study nook on the second floor adds extra flexibility for work or reading. Step outside to a private backyard retreat with endless potential, perfect for entertaining or a future pool. Located on one of Boltons most coveted courts and just minutes to top schools, parks, shopping, and Hwy 50, this is a rare opportunity you don't want to miss! (id:47351)
1 Lake Louise Drive
Brampton, Ontario
Beautiful well-maintained Original owner , corner house , 48.39 feet wide Premium Lot . Bright with lots of natural light, situated in very desirable area of Fletcher's Meadow .This house offers separate living, dining and family room, open concept kitchen, breakfast area and W/O to Deck. 3 spacious bedrooms + Hues family room on 2nd floor can be used as( 4th bedroom ,2nd Master bedroom + office space , Family entertainment )Huge Family room have seprate door & gas fireplace , Primary bedroom with 4 pc- Ensuite + Walk-In Closet, 1 Bedroom Finished basement, big family room, full bathroom and separate entrance to the basement. Big Deck for family gathering & Entertainment , stamped concrete in backyard , front door & from driveway to backyard , Double car garage, Long Driveway easily can park 6 cars , total parking spaces 8 cars ,Close to Mount Pleasant GO Station. Walking distance to Elementary & High School & Plaza, Seeing is beliveing ## Do not miss out this beautiful propert+++++.. (id:47351)
