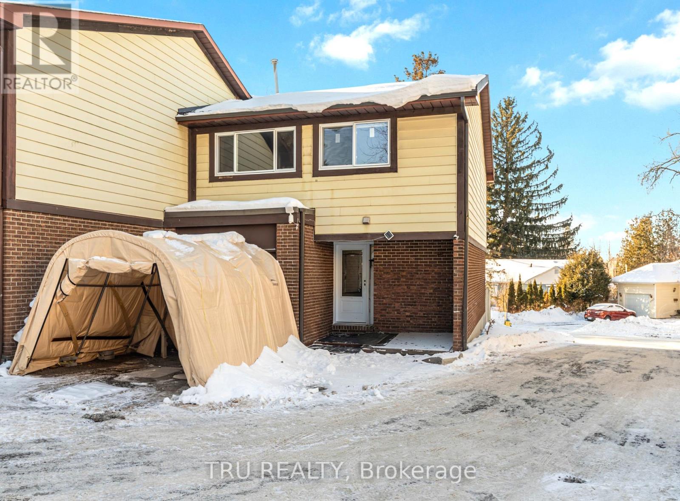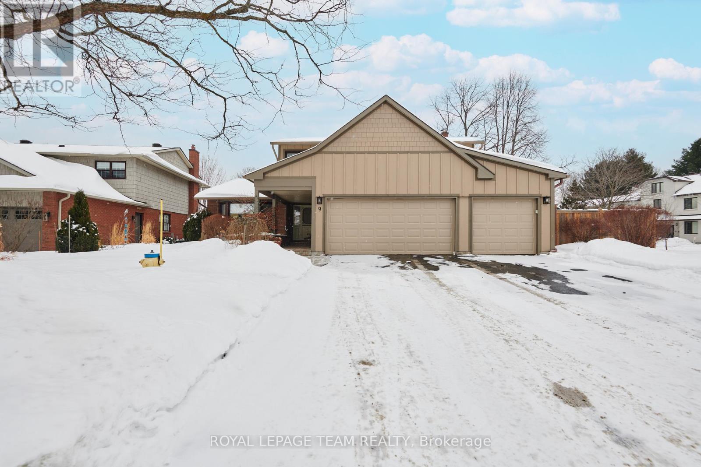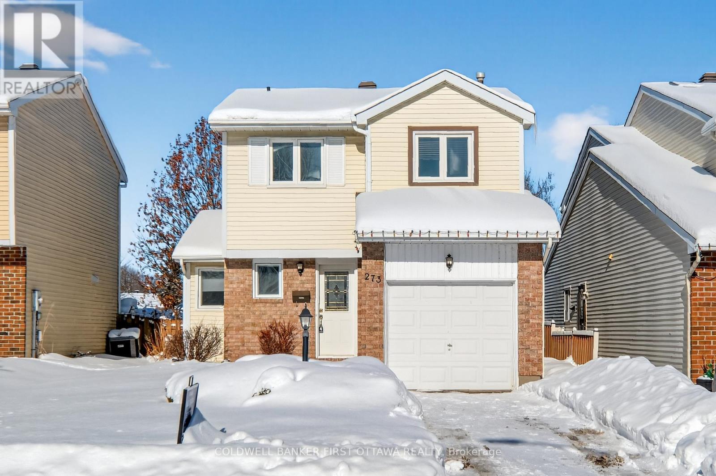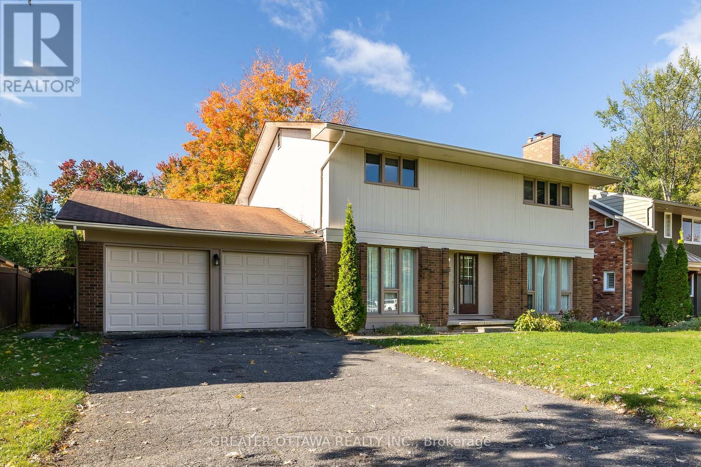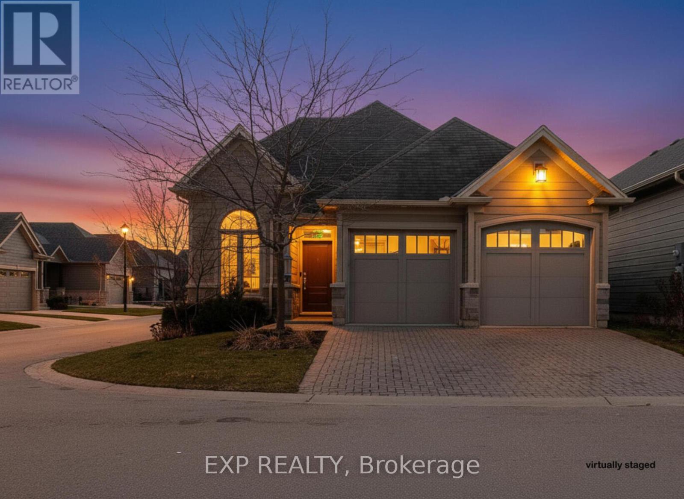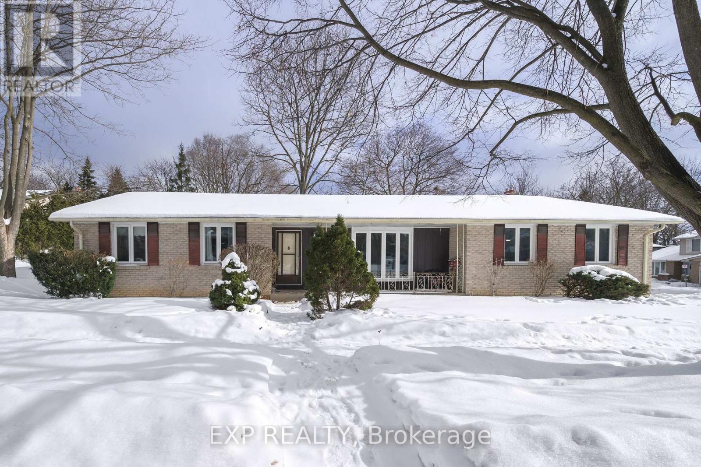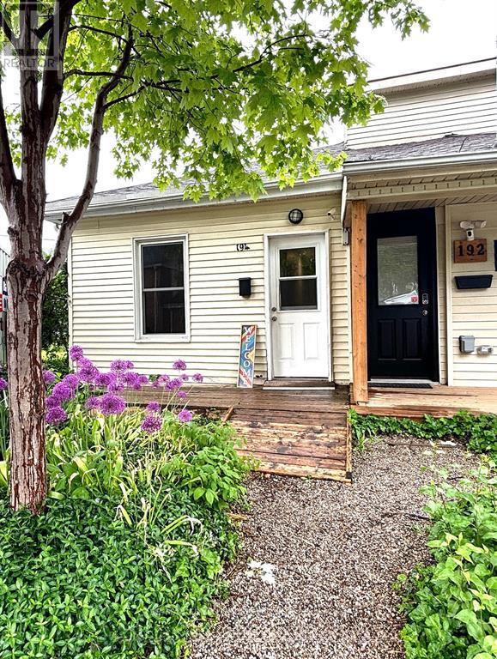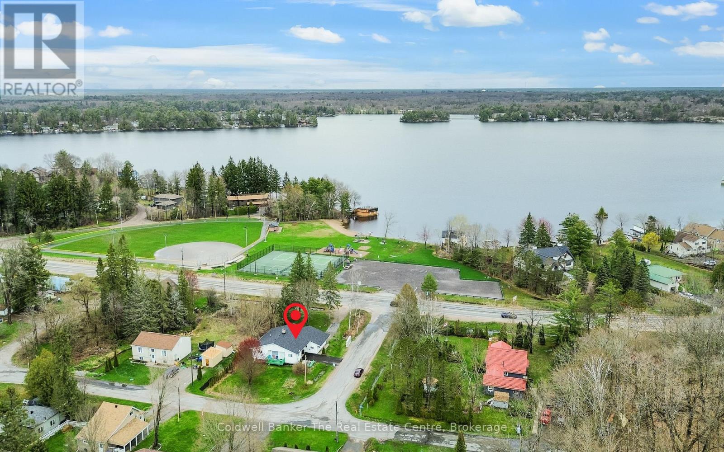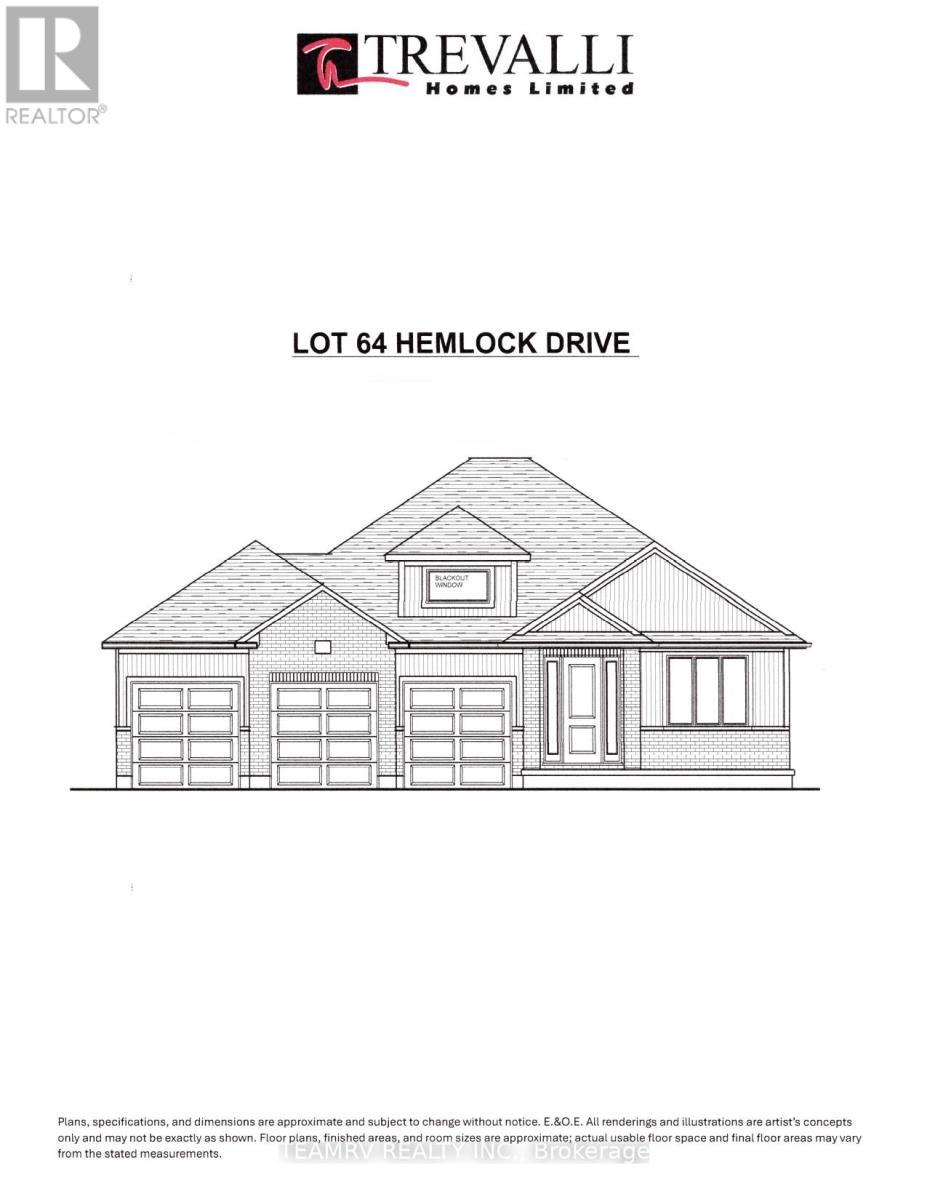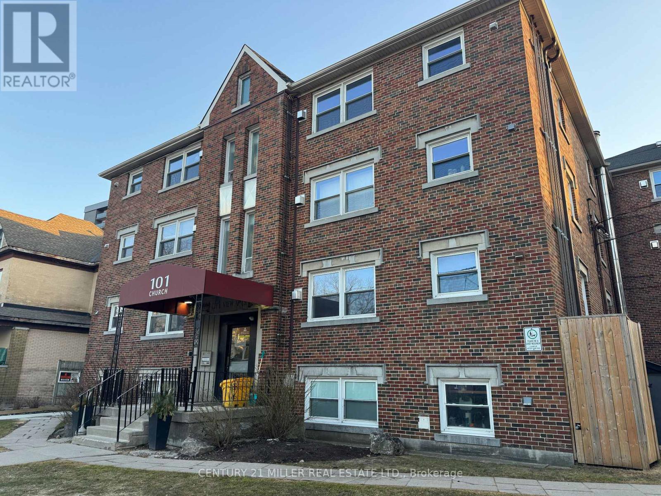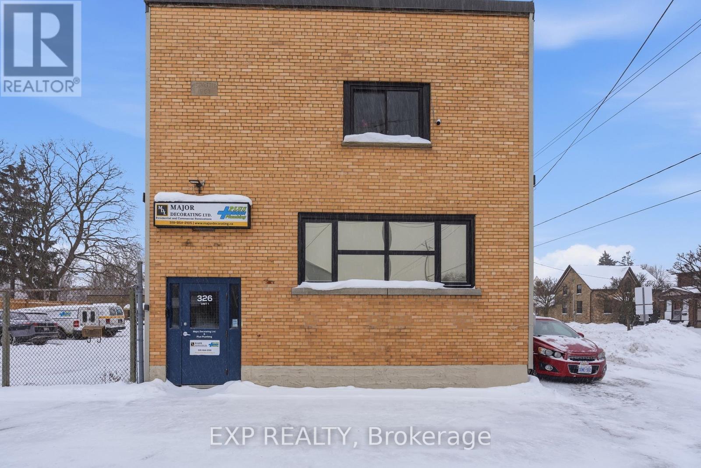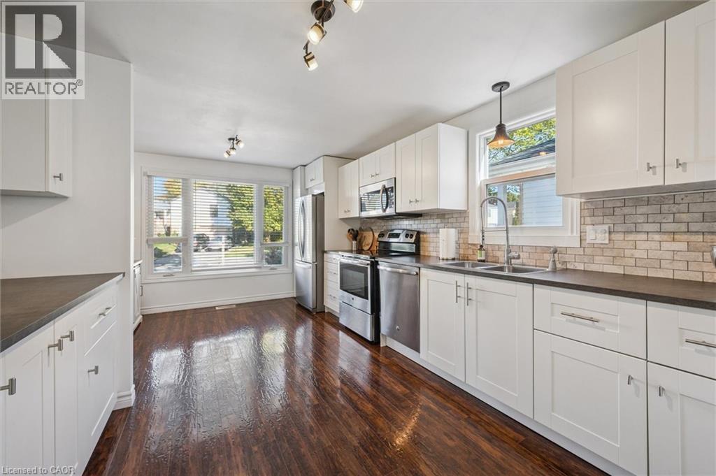2 - 2960 Penny Drive
Ottawa, Ontario
Welcome to Penny Dr, a RARE 5-Bedroom End-Unit Freehold townhouse representing a truly turnkey opportunity for the discerning buyer. With over $80,000 in renovations in the last two years, this home allows you to bypass the stress of repairs & immediately enjoy your palace. Safety & efficiencies were top of mind with a new electrical panel, along with updated lights, switches, plugs & new pot lights throughout, ensuring a modern home. Hard-wired smoke detectors bring the property up to current building codes. The 5 generous bedrooms offer exceptional flexibility, providing more than enough space for a large family, multi-generational living, or the increasingly essential dedicated home office & private gym. Energy efficiency & year-round comfort were top priorities in the recent upgrades. The home features all brand-new windows & front door, complemented by a durable metal roof that offers true long-term protection. To keep utility costs low with the new insulation, which was professionally installed in both the attic & the basement. Combined with a brand-new air conditioning unit, you can be assured of a perfectly tempered environment regardless of the season. The exterior of the property is equally impressive, featuring a new garage door & opener for the attached garage, plus 2 additional parking spaces at the front for guests. The outdoor living space has been transformed with a new rear deck, beautifully landscaped yard, & new storage shed, all ready for your summer activities and your morning coffee or evening glass of wine. You are just a short stroll away from the Michele Heights Community Centre & Park, movie theater, pharmacy, & popular dining spots. For those who love the outdoors & shopping, the property is minutes from the Bayshore Shopping Centre, Britannia Park & Beach, & the beautiful Harry Kingston Point. This is more than just a house; it is a smart investment in a prime location that is ready for you to call home. Don't wait, book a showing now! (id:47351)
9 Woodthrush Green
Ottawa, Ontario
Welcome to this meticulously maintained home, beautifully positioned on a corner lot on a quiet street in the sought-after community of Hunt Club Woods. Thoughtfully landscaped and equipped with an irrigation system, the outdoor spaces have been carefully cultivated over years of attention and heart, creating a peaceful and private setting. Inside, the main level offers hardwood flooring, a warm and inviting family room with a wood-burning fireplace insert, and a bright eat-in kitchen featuring Corian countertops and a bay window overlooking the garden. Practical touches include main-level laundry conveniently located off the side-door entrance, custom blinds on the main floor, and a wet bar in the family room. Four bedrooms are located on the second level, including the spacious primary retreat, which features a walk-in closet and a beautifully renovated 4-piece ensuite with heated flooring. An additional bedroom on the lower level provides flexible space for guests, a home office, or extended family. Extensive updates provide peace of mind, including a new pressure-treated pine fence, triple-glazed windows, exterior siding that was recently replaced with durable James Hardie Board siding, painted garage doors and stucco, and new gutters with covers, offering long-term, low-maintenance living. Ideally located minutes from Hunt Club Golf Course, steps to walking paths, close to parks, schools, shopping, dining, transit, and major commuting routes, this move-in-ready home combines comfort, quality, and an exceptional location. (id:47351)
273 Kinglet Way
Ottawa, Ontario
Nestled on a peaceful street in one of Orleans most desirable neighbourhoods, this 3-bedroom, 2-bathroom home offers comfort, privacy, andtimeless charm. The bright, functional layout flows effortlessly, while the fully fenced backyard creates a private outdoor retreat perfect for relaxing or entertaining.Ideal for those seeking upscale suburban living with quick access to parks, schools and amenities. This is a rare opportunity to own a quiet, stylish haven in a premium location. Main floor/second level painted and all carpet replaced. (id:47351)
15 Rutherford Crescent
Ottawa, Ontario
Here's an outstanding 2460 Sq. Ft. Beaverbrook home in one of Kanata's most Iconic locations. Sitting on a 120' deep lot in an established neighborhood, that is over 7800 Sq. Ft. in size, in a tranquil location with mature trees. This home has a Centre Hall plan with great flow, and a main floor Den. It features HUGE room and four beautiful extra large Bedrooms. Ready to move-in - Upgrades include flooring and Carpeting (23), Central Air and Paint (23), and a premium Alarm System (fully wired & Pet friendly). Backyard has a South-Western exposure with lots of sunshine, or enjoy working from home on a covered patio. Incredible location, seconds to shopping and transit. and Ottawa's top rated Schools!!!!! Remember it's all about size - Large private Lot - Large Driveway (4+Cars) - Large Rooms and an Amazing Location!!! Dimensions from Builders plané converted to metric ....Open House Sunday Feb 8 2-4!! (id:47351)
30 - 4700 Hamilton Road
Thames Centre, Ontario
Welcome to this well-designed one-floor condo offering comfort, accessibility, and low-maintenance living in a friendly community with an exclusive common space park area and full resident access to the Thames River. Located in beautiful Dorchester, Ontario, this home offers the charm of small-town living with quick access to local parks, trails, shops, and all the conveniences of nearby London. Inside, you'll find 9 ft ceilings, crown moulding, transom windows, a covered front entry, and a bright kitchen with granite countertops, a front eating nook, built-in microwave, stainless steel fridge, gas stove, and dishwasher. The open family room includes a natural gas fireplace and walks out to a newly converted 3-season room overlooking the fenced backyard. The spacious primary bedroom offers a walk-in closet and private 4-piece ensuite with a soaker tub. Main-floor laundry with a sink, no stairs from the double garage into the home, and a chair lift to the basement adds excellent accessibility. The finished lower level includes a bedroom, 3-piece bath with shower, and a small office area, plus a large unfinished section for future development. Additional features include natural gas furnace, central air, water softener (owned). Condo fees of approximately $225-$230/month cover snow removal of roads, laneways, front sidewalks, and lawn cutting, making this the perfect low-maintenance lifestyle in a peaceful, well-kept Dorchester complex. (id:47351)
744 Barclay Road
London South, Ontario
ATTENTION - Investors, Flippers, or First-time Homebuyers - opportunity knocks!! Welcome to this solid, well-located ranch style home offering incredible potential in the highly sought-after neighbourhood of Westmount. Set on a mature, tree-lined street, with a wide footprint, two decks, double drive and inviting front porch. Inside, the layout offers 3+1 bedrooms and 2.5 bathrooms, providing plenty of space for families, guests, or a home office. Main floor laundry adds everyday convenience, while the double car garage offers ample parking and storage. Additional features include Florida sunroom, gas fireplace in the family room, primary bedroom with 3 pc ensuite. Roof replaced in 2025 with 50 year transferrable warranty and newer windows throughout. This is a true fixer-upper - ideal for buyers looking to renovate, customize, and add value in an area known for strong resale and long-term appeal. With good bones, a functional floor plan, and an unbeatable location close to top-rated schools, beautiful parks, and the Bostwick YMCA. Bring your contractor and vision - this is a chance to add significant value in one of London's most coveted neighbourhoods. (id:47351)
194 Maitland Street
London East, Ontario
This beautifully updated 2 bed + den (could easily be a 3 bedroom) one-floor home offers an outstanding opportunity for first-time buyers, downsizers and investors alike who want quality, comfort, and value in one smart package. Located in a lively, up-and-coming neighbourhood, the property is competitively priced and move-in ready. Inside, you'll find thoughtful renovations throughout. The newly redesigned spacious eat-in kitchen shines with quartz countertops, sleek cabinetry, and premium stainless steel appliances-perfect for everyday living and entertaining. Fresh paint creates a light, modern feel, while new doors, trim, and upgraded lighting add a polished, contemporary touch. Practical features haven't been overlooked. The washer and dryer are conveniently located near the kitchen, and the home benefits from separate hydro utilities from the neighbouring unit, along with an owned, on-demand hot water system.This is a turnkey property with strong appeal, low taxes and long-term potential. Easy access to public transportation, downtown, restaurants and much more. (id:47351)
100 Readman Street
Gravenhurst, Ontario
Welcome to your dream escape by the water, where panoramic views of Lake Muskoka and direct access to Muskoka Bay Park create a truly special setting. This beautifully upgraded home offers a rare combination of peaceful lakeside living and vibrant outdoor recreation, all just steps from your front door. Enjoy morning coffees or evening sunsets from the charming front porch as you overlook the park, where the historic Segwun Steamship glides past on sunny afternoons. Muskoka Bay Park is an extension of your backyard, featuring a sandy beach, baseball diamond, tennis and pickleball courts, and a lively playground, making this an ideal location for families, outdoor enthusiasts, and those seeking an active Muskoka lifestyle. Inside, the home is spacious and thoughtfully updated, offering four generously sized bedrooms and two modern bathrooms. The kitchen was renovated approximately two years ago and showcases contemporary cabinetry, sleek countertops, quality appliances, and ample storage, perfect for everyday living or entertaining guests. Updated flooring flows throughout the home, adding warmth and style, while a newer three-piece bathroom features tile floors and a large walk-in tiled shower. The living room is a standout, with soaring vaulted ceilings over 12 feet high, creating an inviting yet impressive space for gathering and relaxing. Additional upgrades include a professionally waterproofed basement for added piece of mind and a fully insulated attached garage complete with built-in shelving and multiple electrical outlets, ideal for hobbies, storage, or projects. complete with extra electrical outlets and shelving - perfect for storing outdoor gear or pursuing hobbies. With two driveway spaces, parking is never an issue, ensuring convenience for residents and guests alike. (id:47351)
6 Hemlock Drive
Tillsonburg, Ontario
Rare opportunity to build a stunning bungalow on a premium 65' wide lot with a 3-car garage in a sought-after new subdivision of Tillsonburg, crafted by Trevalli Homes. This impressive frontage offers exceptional presence and space rarely found in today's market. The well-planned layout is anchored by a chef-inspired kitchen featuring an oversized 6'+ centre island with breakfast bar, a dedicated pantry, and seamless flow into a spacious dinette. A tall 9' patio door opens to the backyard, allowing natural light to flood the space and enhancing indoor-outdoor living. The adjoining sun-filled great room, accented by a coffered ceiling, creates an inviting setting for both everyday living and entertaining.The primary bedroom offers a walk-in closet and double sinks, while a second bedroom, main bathroom, and convenient main-floor laundry complete this functional one-level design.Buyers also have the opportunity to select from a variety of customizable bungalow and two-storey designs, offering generous square footage options, along with flexible deposit structures and closing timelines. Homes include several features often considered upgrades elsewhere, along with a curated selection of flooring, cabinetry, countertops, and finishes, allowing you to personalize your home to suit your style. A rare opportunity to build a beautifully crafted home that truly fits your lifestyle.Visit our model home during the Open House at 4 Thompson Court, Tillsonburg, to explore layouts, finishes, and available options in person. (id:47351)
501 - 105 Church Street
Kitchener, Ontario
LANDLORD IS OFFERING ONE MONTH RENT FREE. Located just steps away from Downtown Kitchener, this recently updated 1 bedroom unit features a sizeable living area complete with large windows throughout, stainless steel appliances, and even a gas fireplace in each unit. This well kept building also has parking included for each unit, and card activated on-site laundry (no coins needed). (id:47351)
Unit 1-1 - 326 Wellington Street N
Kitchener, Ontario
Well-located L1 zoned industrial unit ideal for a construction company, trades operation, or light manufacturing use. Property offers approximately 566 sq. ft. of office space plus 913 sq. ft. of garage/warehouse area, providing an efficient mix of administrative and industrial functionality. Located at 326 Wellington Street North in Kitchener, this space is well suited for businesses seeking a central location with practical layout for daily operations, storage, or light production. A versatile opportunity for owner-operators or tenants looking to establish or expand in a strong industrial/commercial corridor. (id:47351)
95 Macatee Place
Cambridge, Ontario
This beautiful 4 level Back Split offers over 1750 Square Feet of Finished living space, plus your own personal backyard Oasis on a 144 ft. deep lot! The open and inviting main floor offers tons of natural light in the recently updated Kitchen and Dining Room. Step upstairs to the second floor to find 3 generous sized bedrooms. The Primary bedroom offers a perfect 3 Piece En-suite bathroom. down the hall is a separate 4 Piece bathroom, and finally, a large open office space that overlooks the dining room. The Functional lower level is host to a large and comfortable family room, a separate office space, a bathroom and laundry room, as well as a bar area. Walk-out from this lower level to the backyard of your dreams. The large wooden deck, covered patios, small waterfall, and large yard will make you forget you're in the city. Perfect for hosting, and great for quiet mornings and evenings at home with your loved ones, this backyard is one you'll fall in love with instantly! Don't miss out on your chance to call 95 Macatee Place 'Home'. (id:47351)
