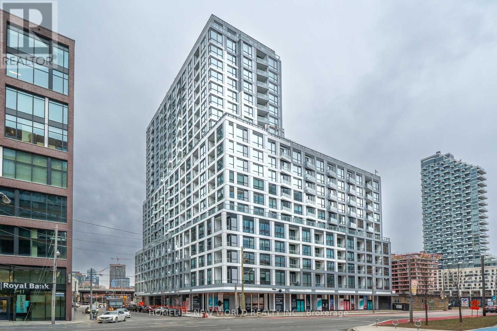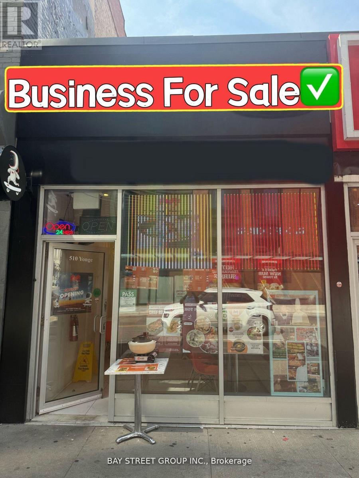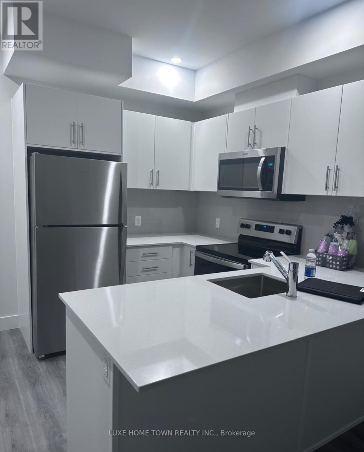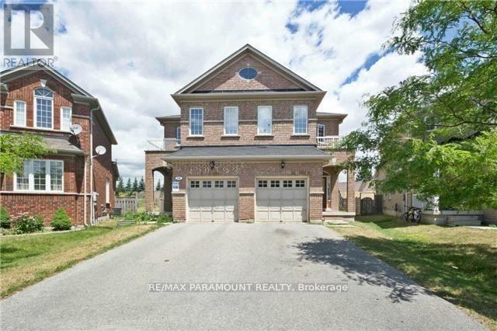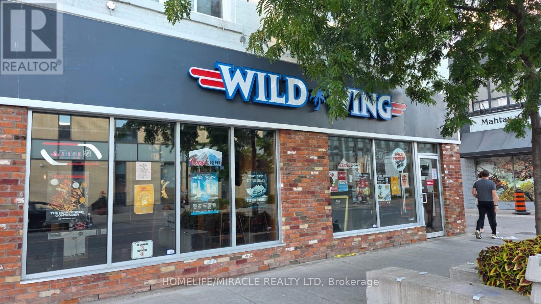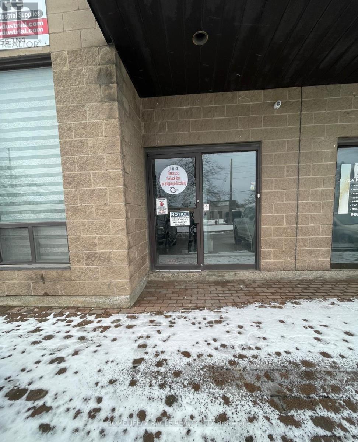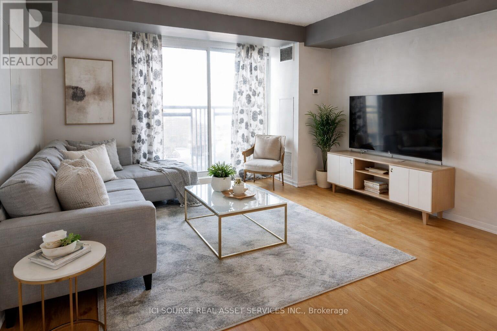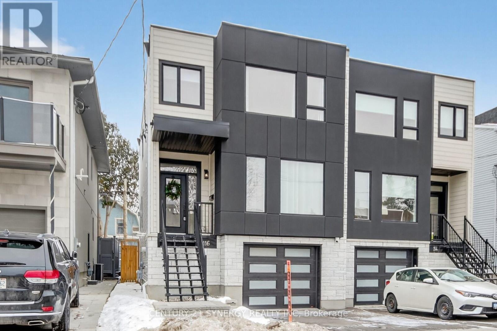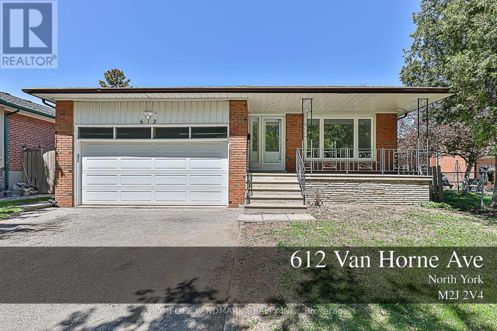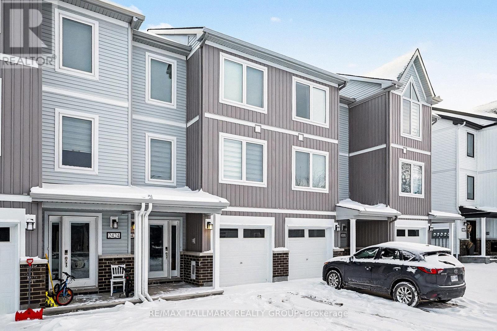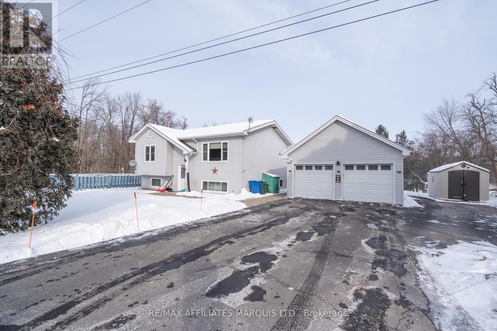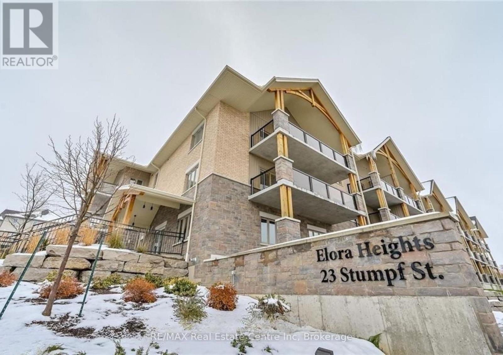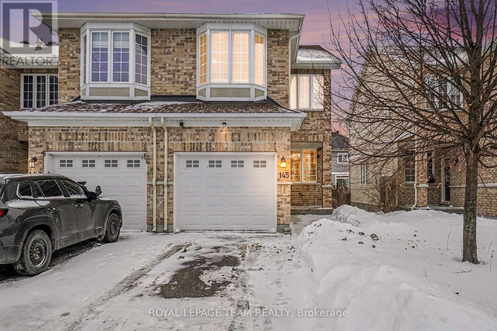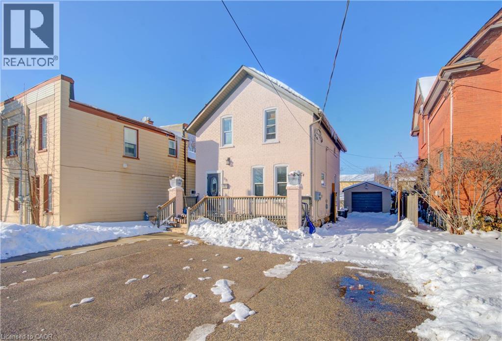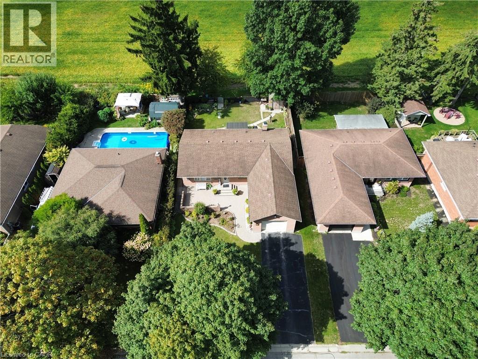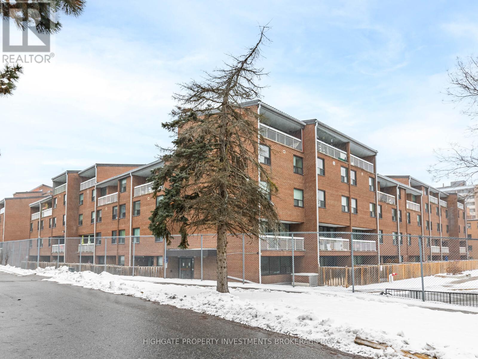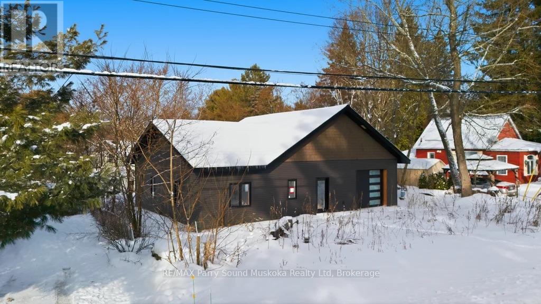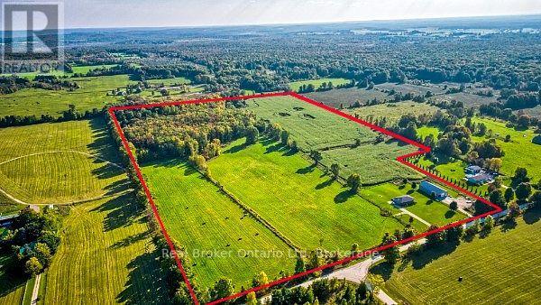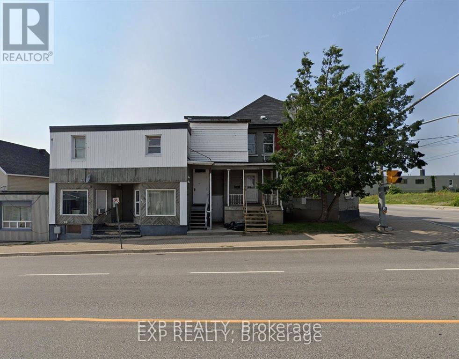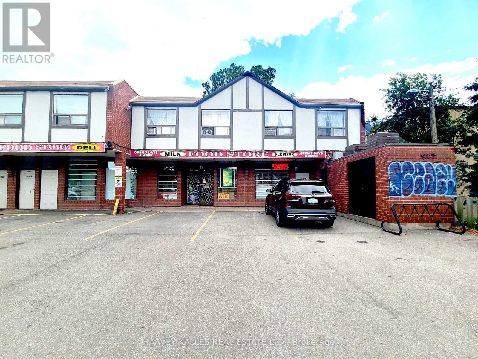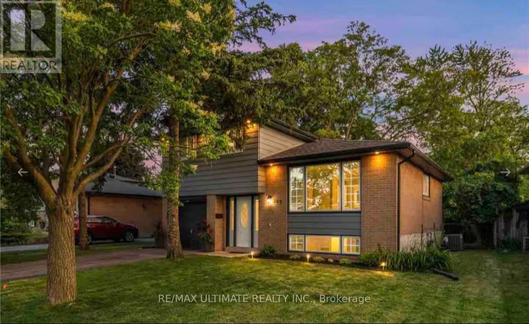1122 - 15 Richardson Street
Toronto, Ontario
Welcome to this brand-new, never-lived-in 2-bedroom, 2-bathroom suite at the Empire Quay House Condos. Step into a bright open-concept living and dining area, illuminated by wall-to-wall doors that lead to your private balcony. The sleek modern kitchen features built-in appliances and quartz countertops, perfect for both cooking and entertaining. The primary bedroom offers a mirrored closet and a stylish 3-piece ensuite with a walk-in shower. The second bedroom is ideal for a home office, guest room, or family. Enjoy the convenience of in-suite laundry . Prime Waterfront Location Steps to Sugar Beach, Cherry Beach, and Toronto Harbourfront Pier with its dining, recreation, and nightlife. Easy access to TTC streetcars, buses, and Union Station. Conveniently located just south of the Gardiner Expressway for quick travel across the city. Urban Lifestyle Surrounded by top-rated restaurants, cafes, bars, grocery stores, and shops all within walking distance. Just a 4-minute walk to George Brown Colleges Waterfront Campus, with transit access to other downtown campuses. Green Spaces & Island Getaways Explore nearby parks, trails, and the Toronto Islands via ferry offering the perfect balance between vibrant city living and serene natural escapes. (id:47351)
5 - 4620 Guildwood Way
Mississauga, Ontario
!!! PRICE TO SELL!!! ATTENTION First time Home Buyer and Investors... Looking for an Affordable, LOW MAINTENANCE, Ready to move-in, Starter Home in an Amazing Location? Look no further. This well maintained, 1 Bed, 1 Bath, Stacked Condo Townhouse is located in a Highly Desirable neighbourhood. Open concept Living/Kitchen with ample natural light, NO CARPET through out and enjoy the convenience of ensuite laundry. 1 Parking included. Nestled in a prime location, you're just steps away from top-rated schools, shopping complexes, transit options, parks, and easy access to major highways. Whether you're relaxing on your cozy patio or exploring the vibrant neighbourhood, this property offers the best of comfort, style, and convenience. Don't miss out on this amazing opportunity to own a beautiful home in one of Mississauga's most desirable communities! GRAB it will while you can !!! (id:47351)
#100 - 510 Yonge Street
Toronto, Ontario
Great Opportunity To Own This Prime Restaurant Space. Newly Renovated And Equipped. Walking Distance To U Of T And Subway. Full Equipment Kitchen With Walk-In Cooler. Lots Of Walk-In And Take-Out. Suitable For All Kind Of Cuisine. Two Parking Spaces At Rear. Extra Storage Space In Basement. (id:47351)
315 - 1000 Lackner Boulevard
Kitchener, Ontario
Brand New Condo with Parking & Locker Prime Location! Be the first to live in this stunning 1-bedroom condo perfectly situated near top amenities, transit, shopping, and dining. Flooded with natural light, this modern unit features an open-concept layout, sleek kitchen finishes. Enjoy the convenience of an assigned parking space and locker, plus access to premium building amenities. (id:47351)
39 Seahorse Avenue
Brampton, Ontario
Prestigious Lakelands Village. Elegantly Upgraded, Tastefully Decorated Sun Filled Family Home. Large Semi, 1650Sqft. Surrounded By Lake, Park, Esker Lake Trail. Nearby Golf Course, Quick Access To Hwy.410. 9' Ceilings, Parquet Floors, Oak Stairs, Family Room W/Gas Fireplace. Fabulous Master Br W/Luxury Ensuite W/Oval Soaker Tub, Sep. Shower, W/I Closet, Premium Pie Shaped Lot W/Huge Backyard, No Homes Behind. (id:47351)
239 St Paul Street
St. Catharines, Ontario
Turnkey Wild Wing Franchise For Sale Prime St. Catharines Location An Exceptional Opportunity To Acquire A Profitable, Well-Established Wild Wing Franchise In The Heart Of The Vibrant Downtown Core Of St. Catharines. Ideally Situated At The High-Traffic Intersection Of St. Paul St & Garden Park. St. Paul Street Is The City's Main Commercial Strip, Surrounded By Popular Restaurants, Cafes, Shops, Nightlife, And Cultural Attractions. Just Minutes From Brock University's Marilyn I. Walker School Of Fine & Performing Arts, Offering Excellent Visibility And Consistent Customer Flow. Unbeatable Location Absentee Owner, LLBO License Offering Liquor, Patio License. Key Highlights: Prime Location: A Popular Destination For A Wide Variety Of Chicken Wings And Sauces Strong Financial Performance Monthly Sales: Approx. $65,000 $70,000Rent: $6,895/Month Inc. TMI Long Lease: Till 2030 Extension Option Royalty Fee: 5%Advertising Fee: 2%Store Area: Approx. 3,000 Sq. Ft. Don't Miss This Opportunity! (id:47351)
3 - 7195 Tranmere Drive
Mississauga, Ontario
**Fantastic Lease Opportunity in heart of Mississauga* *Well Laid Out 2nd Level Office Space Consisting of an Open Area and 2 Private Offices with Kitchen and washrooms*Recently Renovated/Updated *Great Location and Access to Highways, Close To Transit And Highways. Very Reasonable Rates. Middle area is Open Concept Ready For You To Customize **EXTRAS** All Utilities Included In Total Rents. (id:47351)
806 - 75 Dalhousie Street
Toronto, Ontario
Spacious and thoughtfully designed 2-bedroom condo offering true livable width and a highly functional 739 sq ft layout. Located on the 8th floor with a peaceful park-facing exposure, this suite enjoys open views, excellent natural light, and a quiet residential feel rarely found downtown. Unlike narrow corridor-style floorplans, the wide living and dining areas comfortably accommodate full-sized furniture and create natural separation for everyday living and entertaining. The open-concept kitchen features stainless steel appliances, granite countertops, ample cabinetry, and a breakfast bar with generous prep space. Two well-proportioned bedrooms offer flexibility for primary use, guests, or a home office, complemented by a semi-ensuite bath and ensuite laundry. Includes underground parking. Well-managed building with concierge, fitness centre, rooftop deck, party room, billiards room, visitor parking, and bike storage. Maintenance fees include heat, hydro, air conditioning, water, parking, and building insurance, providing predictable ownership costs. A rare combination of space, view, and practicality in a proven downtown condo community. *For Additional Property Details Click The Brochure Icon Below* (id:47351)
116 King George Street
Ottawa, Ontario
Welcome to 116 King George Street! Enjoy the high-end finishes in an open concept format, utmost functionality and usability in one of Ottawa's most convenient locations. This floor plan focuses on maximizing the main and second floor functionality, open concept living space and natural light. This 3 bed, 3.5 bath, single family home features hardwood floors throughout, large eat in island, quartz countertops, spacious bedrooms, Spa like master bathroom with large custom shower, free standing tub and double vanity, plenty of natural light, second floor laundry, contemporary gas fireplace, Fully finished lower level, plus high end fixtures and design. The Fully fenced and private rear yard is perfect for entertaining or playground for kids. Every aspect of this home has been carefully designed and finished. Positioned close to all amenities and access to schools, hospitals and transit routes, call today and make this home. (id:47351)
612 Van Horne Avenue
Toronto, Ontario
Must SEE Fully Renovated Throughout Dream Home By Master Craftsmen! Finished Legal Secondary Units For Great Incomes, This Property Has Been Completely Transformed, Perfect For Homeowners or Investors - Live in One Suite and Rent Out The Rest for Great Cash Flow, All Are Brand New And MUCH More! This Property Won't Last Long! Great location. Walk to Pleasant View Ps And Sir John Macdonald Ci., Pinto Pk & Clydesdale Pk, Library, Community Centre, Grocery Store, Park, TTC, Seneca College. Fairview Mall, Subway & Minutes Drive To HWY 404/401/407. (id:47351)
2426 Watercolours Way
Ottawa, Ontario
This can be a 4 bedroom (one room and bathroom on the main level) or a 3 bedroom with extra family room on the main floor. NO basement, walkout to backyard - 3 storey home. FAMILY AREA but quiet as well... UNIQUE LAYOUT - great work-from-home layout for those who need an office with bathroom beside it! Built less than 2 years ago in 2024, this 3-storey townhouse (no basement) is located in sought-after Half Moon Bay, offering 4 bedrooms (one bedroom on the main floor with ensuite), 4 bathrooms (2 ensuites, one 2pc, and one 4pc bath) perfect for modern family living. MAIN FLOOR: Foyer with closet leads to a private main-floor Bedroom/Office or Family Room with 3pc ensuite, ideal for in-laws or home office use, with direct walk-out access to the backyard (no stairs) and no rear neighbours for added privacy. SECOND LEVEL/MAIN LIVING SPACE: features a bright OPEN-CONCEPT layout connecting the living and dining areas, wall-less KITCHEN with ISLAND, and 2pc powder room for your convenience. THIRD FLOOR/BEDROOMS: Primary bedroom complete with ensuite and walk-in closet, two additional bedrooms, and laundry conveniently located on the same level. BACKYARD: Is a walkout from the MAIN FLOOR with semi-fenced backyard. Ideally located minutes to 416 Highway, Strandherd Drive Costco, Home Depot, Minto Recreation Complex, shopping, Bus transit, parks, schools and more in this growing family area. This is where comfort and confidence meet... WELCOME HOME! (id:47351)
5857 Kraft Road
South Glengarry, Ontario
Start 2026 in a place you'll love to call home! Boasting over 240 ft of river frontage, enjoy fishing, paddle boarding, and canoeing right from your own backyard. The generous lot features a concrete in-ground pool, detached double garage, mature apple trees, and a barn at the river's edge. Cozy winter nights around the bonfire and skating on the ice, balanced by summer days spent poolside or relaxing on the deck. Built in 2003, this 2+1 raised bungalow offers peaceful country living with the ease of nearby city amenities. Updates include newer windows and doors, metal roofing on both the home and garage, and tasteful improvements throughout. All big-ticket upgrades already completed. (Pre-sale home inspection available.) The raised design allows for a bright, functional walk-out basement with direct pool access. 24 hours irrevocable on all offers. Schedule your private showing today! (id:47351)
310 - 23 Stumpf Street
Centre Wellington, Ontario
Welcome to Unit 310 at 23 Stumpf Street in Elora-a beautifully maintained two-bedroom, two-bathroom condo set in a peaceful, private location with tranquil views of surrounding greenspace. Situated in one of Elora's most desirable buildings, this residence offers an ideal blend of comfort, lifestyle, and convenience. The thoughtfully designed open-concept layout is perfect for both daily living and hosting. The contemporary kitchen stands out with cork flooring, quartz countertops, stainless steel appliances, and a practical breakfast bar, flowing effortlessly into the dining space and bright living area. From here, sliding doors lead to your own patio, where you can unwind while overlooking the natural setting. The spacious primary bedroom features a private ensuite, while the second bedroom offers flexible use as a guest room, home office, or a combination of both. Additional highlights include in-suite laundry, ample storage, and the added value of an underground parking space and locker. Residents have access to excellent amenities, including a large party room and a fully equipped fitness centre-ideal for entertaining or maintaining an active lifestyle. Just steps from downtown Elora, with nearby trails, parks, and the Grand River across the street, this move-in-ready condo delivers the best of village living surrounded by nature. Whether you're downsizing, investing, or looking for a quiet place to settle into, this property offers exceptional value and lifestyle appeal. (id:47351)
145 Desmond Trudeau Drive
Arnprior, Ontario
Welcome to this beautifully maintained 3-bedroom, 3-bathroom end-unit townhome, located in a highly sought-after neighbourhood known for its serenity and family-friendly atmosphere.The main level features hardwood floors throughout and a bright, open-concept living and dining space, ideal for everyday living and entertaining. The kitchen offers stainless steel appliances, updated cabinetry, and new lighting, including pot lights and stylish fixtures over the kitchen and dining areas.Step outside to a freshly stained patio with a covered gazebo, overlooking a fully fenced, beautifully landscaped backyard-perfect for summer barbecues, family gatherings, or quiet evenings outdoors.The second floor continues with hardwood flooring and offers three generously sized bedrooms, along with a versatile bonus room featuring a cozy fireplace, ideal for a family room, home office, or reading lounge.The fully finished basement adds exceptional value and functionality, complete with hardwood flooring and a wet bar, making it an ideal space for entertaining, movie nights, or hosting guests.This end-unit townhome combines space, style, and comfort in a tranquil location-perfect for retirees, families, professionals, or anyone looking to enjoy quality townhome living. Arnprior provides exceptional convenience with a hospital, French and English schools, library, museum, movie theatre, bowling alley, restaurants, shopping, recreation centre, beaches, parks, and beautiful nature trails-while remaining just a short 25-minute commute to Kanata. (id:47351)
88 Wellington Street N
Kitchener, Ontario
Experience comfortable main-floor living at 88 Wellington St. This bright and well-maintained home features 2 bedrooms and 1.5 bathrooms, including a convenient half bath in the primary bedroom. The spacious layout offers a warm and inviting atmosphere, perfect for small families or professionals looking for a quiet, accessible space. The property includes three parking spaces, a detached garage, and a large backyard—ideal for relaxing or entertaining outdoors. It also has a separate hydro meter, with tenants responsible for 50% of the heat and water. Located in a friendly neighbourhood, this home provides easy access to nearby amenities, schools, parks, and transit, making everyday living effortless. Reach out today to schedule your private viewing and see why this property is the perfect place to call home. (id:47351)
26 Douglas Avenue
Simcoe, Ontario
Beautifully maintained brick bungalow in a very quiet neighbourhood in Simcoe. Step through the front door and find a bright and welcoming layout being perfect for downsizers or first-time buyers. The main floor features a spacious living area, a cozy dining space, and a practical kitchen with plenty of cupboard space. Three nice sized bedrooms and a 4 piece bathroom completes the main floor. The lower level has a, rec room, a bonus room that is currently being used as a 4th bedroom, 3-piece bath, utility/laundry room and an office nook. The exterior is nicely landscaped with decorative walkways and surrounded by perennial gardens. Offering a single car garage, a 12x15 covered back deck, storage shed and a fully fenced in backyard with no rear neighbours. This home has been well cared for throughout and is ready for its new owners. Notable updates: windows and doors (2017), furnace and A/C (2017), roof shingles (2016), Garage door and opener (2016). (id:47351)
410 - 4060 Lawrence Avenue E
Toronto, Ontario
Bright & Spacious 3 Bed, 2 Bath @ Lawrence/Morning Side. Unique & Rare Design Featuring a 2 Level Floorplan With Over 1200+ Square Feet! Large Living/Dining Rooms With Wide-Plank Laminate, Large Windows & Walk-Out To Balcony. Separate Kitchen Features Tile Flooring, Stone Countertops, Backsplash, Stainless Steel Appliances & Shelving. Eat-In Area Outside Of The Kitchen! Sprawling Primary Bedroom Including Laminate, Large Windows & Walk-In Closet With Built-In Organizers. Modern Upstairs Bathroom With Stand-Up Shower, Tile Flooring & Vanity With Backsplash. The Lower Level Features 2 Separate Bedrooms, One Which Includes A Walk-In Closet! Great Amenities In The Building. Party Room. Gym/Exercise Room. Pool. Well Maintained. Move-In Ready! Great Area - Minutes To Morningside Park, Waterfront Trails, Walmart, Restaurants, Transit & The 401. (id:47351)
1232 518 Highway
Seguin, Ontario
Live, work and play the cottage country dream and with your own finishing touches to make your piece of paradise truly yours. 3 bedrooms with rough in for 2 bathrooms and laundry room. Open concept, vaulted ceilings, plenty of windows bringing in natural light. Slab flooring. Natural gas running into property, metre not yet hooked up. Single car attached garage. Located in the quaint village of Orrville for amenities and weekly summer market. In the heart of desirable Seguin Township. Just a 15 minute drive to the town of Parry Sound for shopping, hospital, theatre of the arts, schools and so much more. This property is located on a year round municipal maintained road. Easy access to nearby lakes with boat launches, beaches and trails. All measurements and figures are approximate. Property is selling "as is", "where is".Taxes are estimated at the time of listing. Click on the media arrow for video. Hst in addition to price. (id:47351)
144080 Sdrd 15
Meaford, Ontario
Some properties are impressive on paper, others change the way you breathe the moment you arrive. 144080 Sideroad 15 is where the difference becomes clear. Set on 50 acres near the Bognor Marsh in Meaford, the drive in feels like a gradual exhale, and when you arrive you'll understand why nothing else quite compares. The main residence feels calm and inviting, offering just under 2,300 square feet of finished living space. Built in 1991, the home has been carefully maintained and upgraded. The upper level features a bright living room overlooking the surrounding landscape, alongside an updated kitchen with generous counter space, three comfortable bedrooms, and two bathrooms. The primary bathroom includes an in-floor heating system, which offers a luxury you never knew you needed. Downstairs, the lower level opens the door to future flexibility, with ample room for additional bedrooms or spaces suited for work, fitness, or hobbies. Throughout the home, natural light is ever-present, storage is well planned, and solar efficiency supports both comfort and practicality. The detached 40 x 80 garage isn't an afterthought - it's a destination of its own. Within it sits a self-contained 1,600 square foot Barndominium, complete with two bedrooms and a bathroom. Whether it becomes a private retreat for family, a place for guests to linger longer, or a meaningful source of income, it adds a dimension most properties simply don't have. Outside, this homestead opens a world of possibilities. The home and outbuildings sit comfortably on approximately five acres, with an additional ten acres of partially fenced pasture, eighteen workable acres, and roughly seventeen acres of bushland beyond. Whether your vision includes farming, recreation, or simply enjoying space and privacy, the setting supports it all. Some homes are shown, others are experienced. Book a private showing today! (id:47351)
415 - 397 Codd's Road
Ottawa, Ontario
Newly built in 2025, this bright and functional one-bedroom unit offers a well-designed layout with a private balcony overlooking a serene green park. The open-concept living and dining area is complemented by a contemporary kitchen featuring stainless steel appliances and modern cabinetry. The spacious, sun-filled bedroom provides a comfortable and relaxing retreat. In-unit laundry adds everyday convenience, and one underground parking space is included. Ideally located in a well-connected community close to parks, walking trails, public transit, Montfort Hospital, NRC, CMHC, La Cité Collégiale, Colonel By Secondary School, and the Canada Aviation and Space Museum. Enjoy easy access to shopping, dining, and downtown Ottawa. Perfect for professionals/retired and young families seeking a comfortable, low-maintenance lifestyle in a prime Ottawa location. No pets preferred. (id:47351)
380 Fisher Street
North Bay, Ontario
At just $72,000 per unit and boasting a cap rate of 9.5%, 380 Fisher Street is a rare opportunity for savvy investors looking for a solid value-add project. This nine-unit property in North Bay blends a spacious Victorian home with a commercial building, offering massive upside. Four units have been fully renovated, while the remaining five are ready for renovation as tenants transition, giving you the chance to unlock significant value. While the property is in need of some TLC, the potential for improvement is clear. Recent upgrades include a new commercial flat roof, a sturdy front steel door, and a brand-new boiler system installed in 2023, laying a solid foundation for future work. (id:47351)
3829 Lake Shore Boulevard W
Toronto, Ontario
Prime Retail Opportunity - 3829 Lake Shore Blvd W. Excellent opportunity to lease a high-visibility commercial space in the heart of Long Branch. This former food mart offers approximately 2,272 sq. ft. above grade plus a full basement of 2,297 sq. ft., for a total of 4,569 sq. ft. (as per floor plans). The space is fully equipped for some food or retail use, with all existing equipment included. Remaining inventory may be purchased at an additional cost. Ideal for a convenience store, specialty food retailer, or other neighborhood-serving retail concept. The full basement features a ceiling height of approximately 7'2", providing functional storage, prep, or ancillary use space. Located in a high-traffic corridor with strong footfall and excellent street exposure. The surrounding area is a growing, well-established community with a mix of single-family homes, condominiums, and apartment buildings, providing a solid local customer base. Unbeatable transit access, just steps to Long Branch GO Station and the 501 Queen streetcar, ensuring easy access for both customers and staff. A rare opportunity to secure a turnkey retail space in one of Toronto's most dynamic west-end waterfront neighborhoods. TMI is approximately $1.00 per month. Tenant pays rent, TMI, HST and utilities (id:47351)
269 Bartley Bull Parkway
Brampton, Ontario
Bright and spacious 3+1 bedroom sidesplit located in highly desirable Brampton East! This detached home features a modern kitchen, updated bathrooms, and generous living spaces perfect for families. Enjoy a private backyard oasis complete with a luxury high-end hot tub, basketball court, and custom lemonade stand - truly a rare find! Finished lower-level family room provides extra living space or an additional bedroom. Steps to schools, parks, shopping, and transit. 3-car parking and a quiet, established neighbourhood. A must-see property offering comfort, convenience, and unique outdoor amenities. (id:47351)
Lower - 36 Ashmore Avenue
Toronto, Ontario
Discover This Charming 1-Bedroom, 1-Bathroom Lower-Level Suite, Featuring A Private Entrance And Abundant Natural Light. Enjoy The Convenience Of A Private Laundry Room, Access To A Beautifully Maintained Shared Backyard, And One Dedicated Driveway Parking Space (With Unlimited Additional Free Side Street Parking). With Brand-New Flooring Installed In 2025, This Spacious Home Offers A Generous Living Area And A Well-Appointed Kitchen, Ideal For A Student Or Young Couple Seeking Comfort, Style, And Convenience In A Vibrant Neighbourhood. Surrounded By Great Schools, Parks, Grocery Stores, Cineplex, QEW/427, Costco, And Sherway Gardens Just Minutes Away! Tenant Responsible For 40% Of Utilities. Close Proximity To Islington And Royal York Subway Stations, Walking Distance To Costco, And Convenient Access To UofT Mississauga And Downtown (15-20 Minute Drive). (id:47351)
