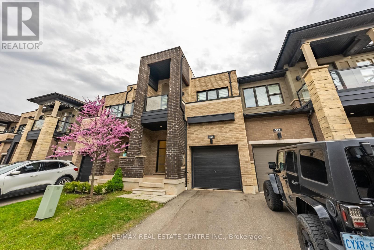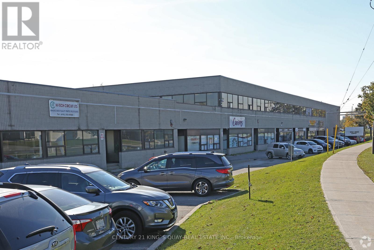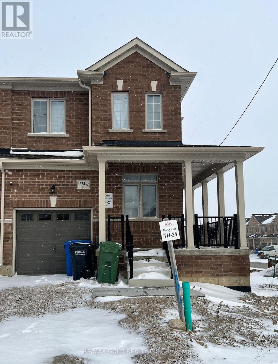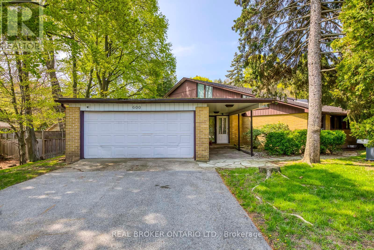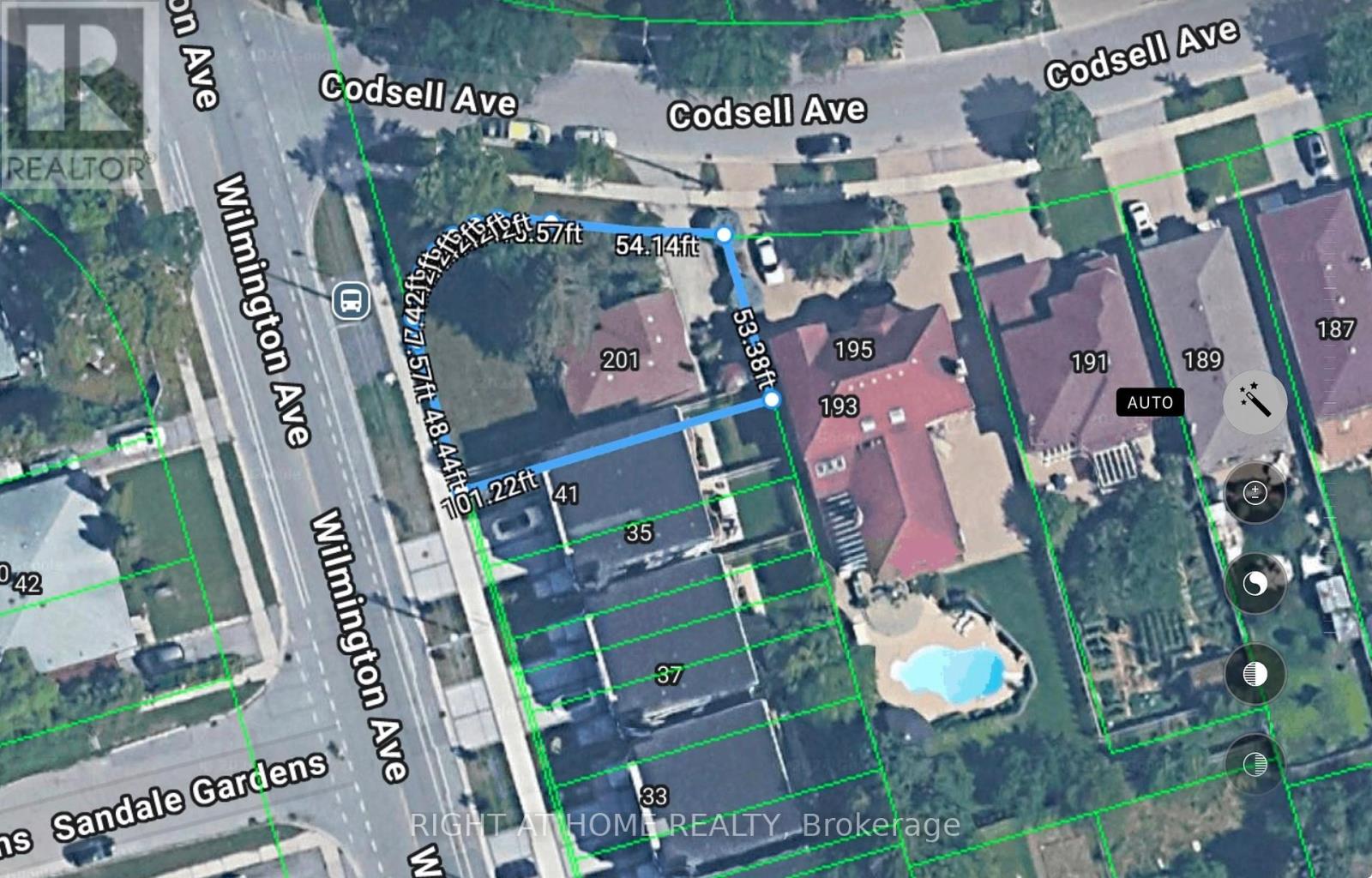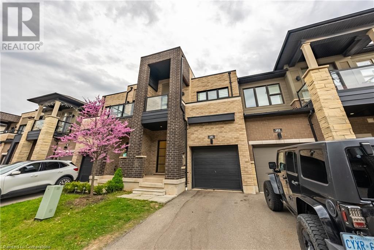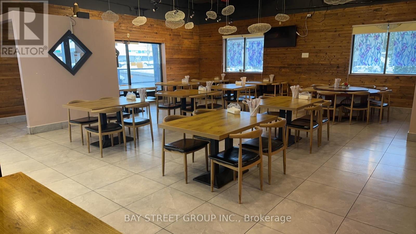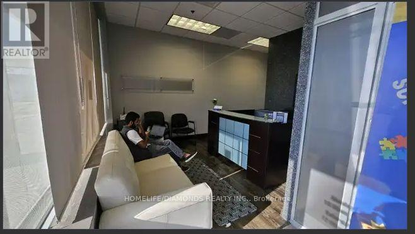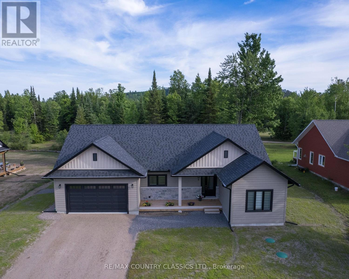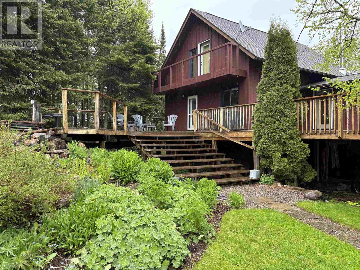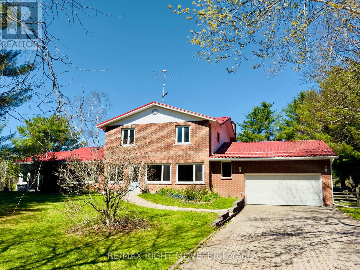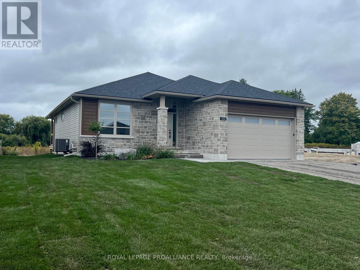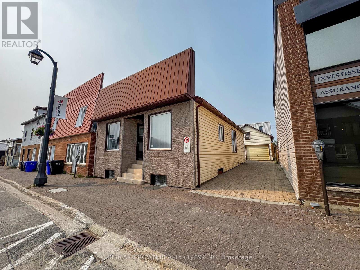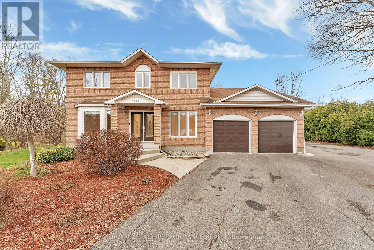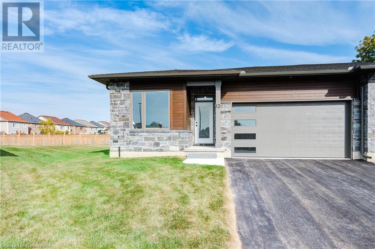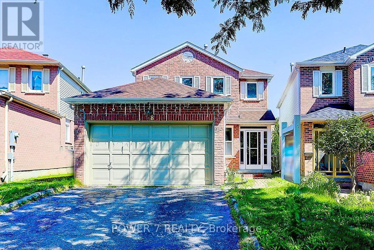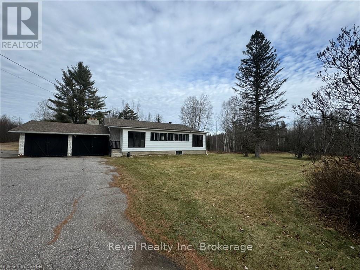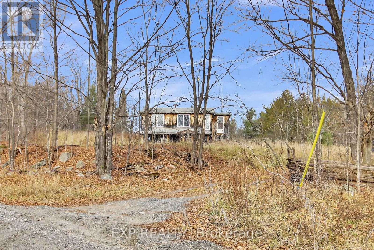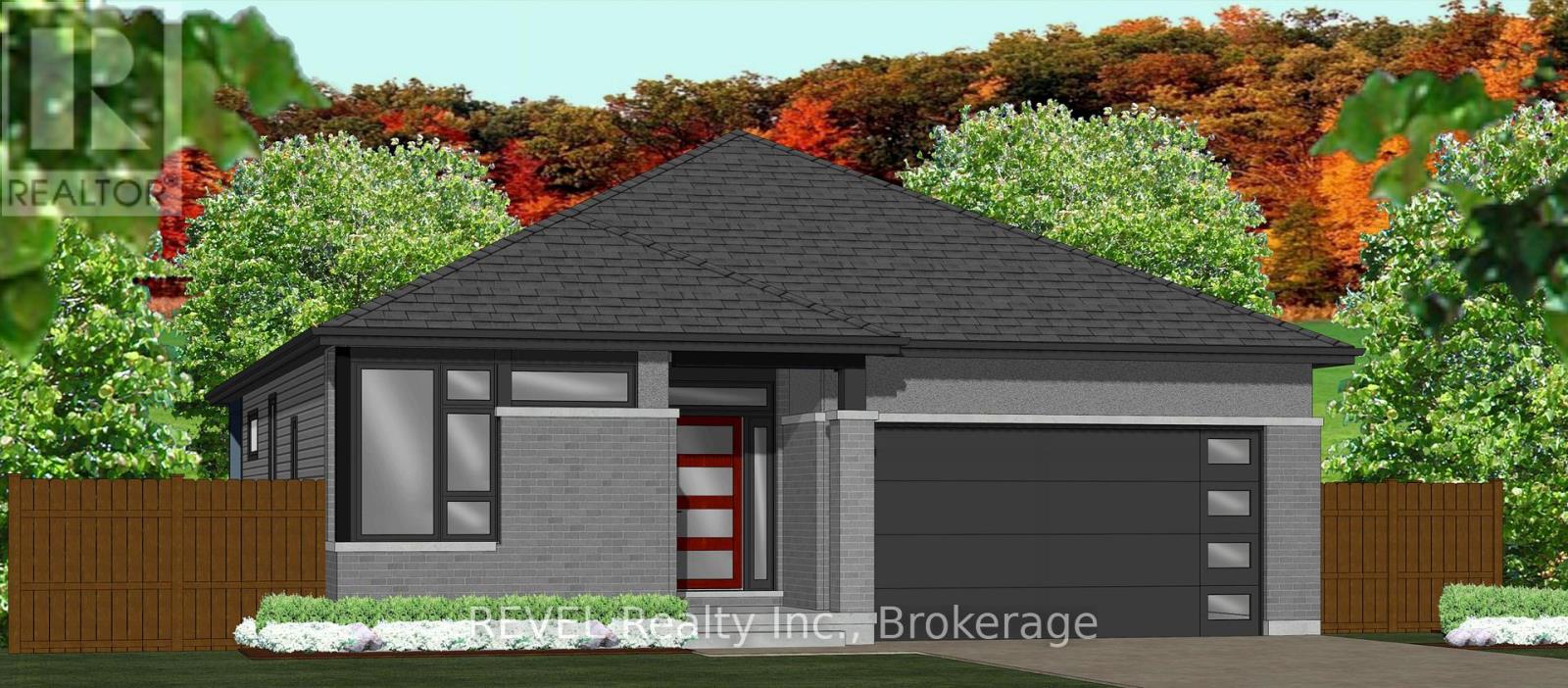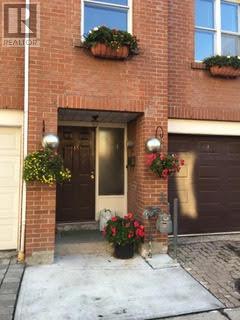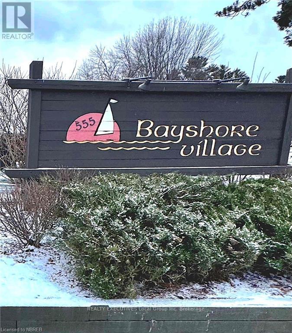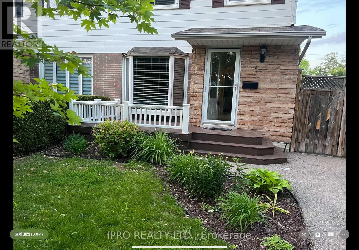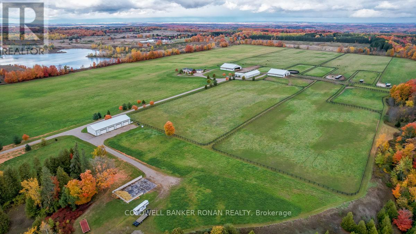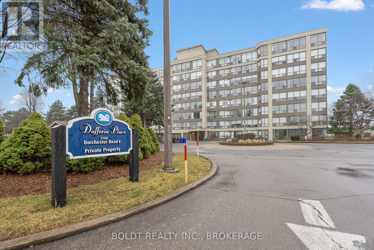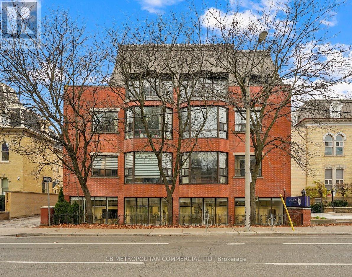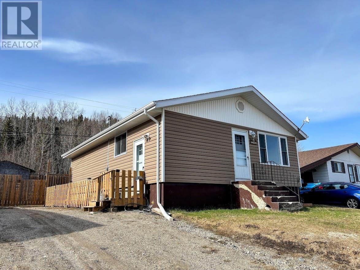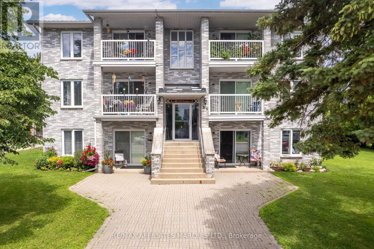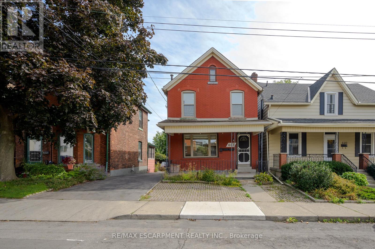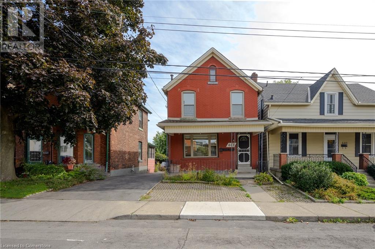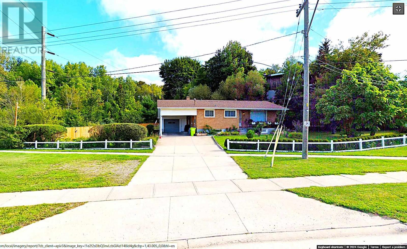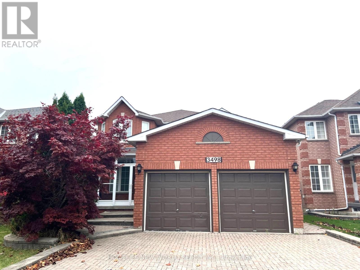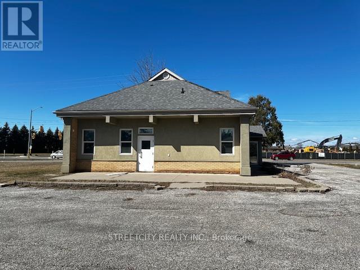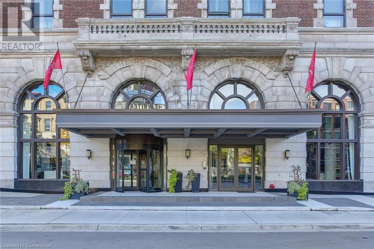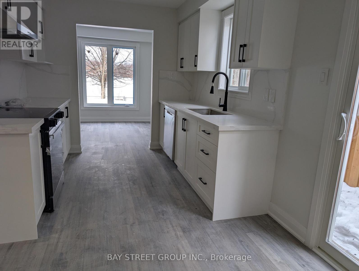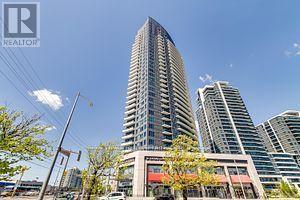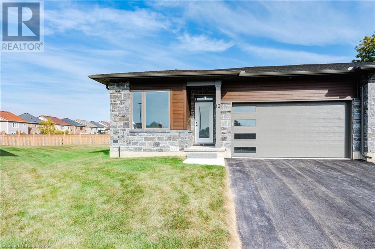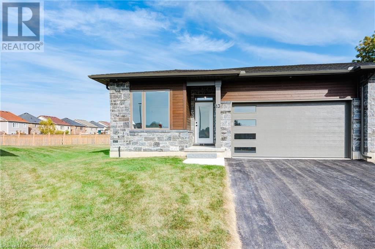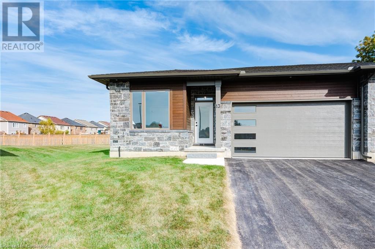391 Athabasca Common
Oakville, Ontario
Gorgeous 2 Storey Freehold Town-Home, Sun Drenched South Facing Beautiful Home In Most Convenient Location In Oakville. 3 Bedroom, 3 Bathroom, Finished Basement, Upgrades Dark Hardwood Floor and Sheer Zebra Shades Blinders, One Of A Kind Modern Design Layout. Open Concept Delightful Living & Dining Area, Gourmet Kitchen With Granite Counters, Island, Backsplash, Breakfast Bar & S/S Appliances And Sliding Door to The Backyard, Large Mudroom With Access To The Garage, Master Retreat With Luxury Ensuite Includes Sleek Freestanding Soaking Bathtub, Glass Enclosed Shower & Large Vanity & Walk-In Closet. Private 2nd Bedroom With Walk--Out To Glass Paneled Balcony, 9Ft Ceilings, Large Rec. Room, Rough-In Bathroom and Lots Storage Space in The Basement. Close To A++ Schools, Community Centre, Parks, Restaurants, Major Shops, Trails, Quick Access Hwy 407 & 403, QEW And Go Transit, Move-In Ready!! (id:47351)
2453 Village Common
Oakville, Ontario
Gorgeous Executive Townhouse, Stunning 166 ft Deep Lot Backing On To Fourteen Mile Creek & Surrounded By Lush Greenery In Oakville's Sought After Bronte Creek Community. 3 Bedroom + Office Space And 3 1/2 Bathroom W/ 2 Fireplaces. Loaded With Upgrades, Main Floor Dark Hardwood, Oak Stairs With Iron Picket Railings, 9Ft Smooth Ceiling, Pot Lights, Granite Counter Tops In Kitchen With S/S Appliances, Center Island. Eat In Kitchen , Open Concept Living/Dining Room With A Separate Family Room. Luxurious Master Bedroom With Double Sided Fireplace, Walk-In-Closet, 5 Piece With Soaker Tub And Glass Enclosed Shower. 2nd Floor Office Space, Silhouette Window Coverings, Upgraded Light Fixtures, Partially Finished Basement With 2 Staircases, 4 Pcs Bath And Bright Recreation Room Perfect for A Home Theatre, Lots Of Storage. Washer (2023), Close to Oakville Hospital, Major Highways, Kilometers of Trails and Easy Access to Local Amenities. A Beautiful Family and Lovely Home You Don't Want To Miss!! (id:47351)
6 - 55 Nugget Avenue
Toronto, Ontario
*** Very Reasonable Rent ** Renovated Front Office With 3 Rooms & Common Area ** 4945 S.F.** Ample Parkings ** Good Exposure On Nugget Ave.** The Location Is Just Minutes From Highway 401 ** ** Sublet Runs Until April. 30 2028** Landlord Willing To Do A Sub-lease also***Present Lease started in 2023 with rent escalating 5.5% per year ***Currently on 2nd year of term*** (id:47351)
299 Russell Street
Southgate, Ontario
Newly Build 3 Bedroom 2.5 Bathroom freehold townhouse in a growing community of dundalk, close to shelburn and 30 minuts to orangeville **EXTRAS** Fridge, stove, Dishwasher, Washer and Dryer (id:47351)
600 Bob O Link Road
Mississauga, Ontario
Large One of a Kind Lot, over 1/2 Acre, Huge Potential to Build Your Dream Home Extras: (id:47351)
1111b - 9600 Yonge Street
Richmond Hill, Ontario
2 BEDROOMS, 2 WASHROOMS, 2 PARKING!!! CORNER UNIT IN LUXURIOUS GRAND PALACE IN THE HEART OF RICHMOND HILL, *FLOOR TO CIELING WINDOWS* OPEN BALCONY, CLOSE TO MAJOR SHOPPING CENTRE & PUBLIC TRANSI, ON YONGE ST., OPEN CONCEPT. A SPECTACULAR UNIT YOUR CLIENTS WILL FALL IN LOVE WITH! KITCHEN WITH S/S APPLIANCES. **EXTRAS** S/S APPLIANCES W/ MICROWAVE/HOOD.STACKED WASHER&DRYER.INDOOR POOL, BILIARD ROOM, PARTY OOM, GUEST SUITES& 24H CONCIERGE (id:47351)
58 Parkview Place
Brampton, Ontario
Attention Investors and builders. Welcome to CORNER BIG EMPTY LOT OF 59 parkview PL , Brampton .Survey and layout attached .Empty land to make your own DREAM house in highly sought after area of Brampton around OVER 10000 sqfeet ( Area ) of land as land PLOT boasts 84 wide ( corner ) by 110 deep and close to all facilities like Park, school , plaza and walking distance to shoppers plaza.You can convert in to commercial or make stack town after permission from city or build you own custom made DREAM house. Its corner unit. (id:47351)
513 Mount Pleasant Road
Toronto, Ontario
Rare Investment Opportunity! Located in the Upscale Mount Pleasant Village neighbourhood. Prime 2-storey mixed-use Commercial/Residential Building. Main floor sit down Restaurant with Full Kitchen, Repeat Customer Base, Basement Storage and 2 Washrooms. Upper-level 2-Bedroom Apartment with Steady Income. Both Updated and Recently Renovated (2022). Both Currently Leased. 3 Parking Spaces. Superior Curb Appeal, Frontage and Exposure on this High Traffic area. Across from popular June Rowlands Park. Tons of retail, dining, amenities and bus route. Steps to Yonge/Eglinton, TTC Davisville station & future Eglinton Crosstown LRT. **EXTRAS** S/S Appliances (Fridge, Stove, Hoodfan), Washer/Dryer (id:47351)
201 Codsell Avenue
Toronto, Ontario
Incredible Development Opportunity in Prime Location ! Lot Size: 78'.27"x101'.22" Possible to build up to three detached homes with the frontages of approximately 37' 1", 20' 4", and 20' 4" respectively, or four townhomes. (buyer to verify zoning and approvals with the city). *Do Not Disturb Tenants*, 24 hours' notice required to walk through the lot. Walking distance to Sheppard West Subway Station. Bus stops right in front of door. Zoned for William Lyon Mackenzie Collegiate Institute, a highly regarded school. Property is being sold WHERE IS AS IS. Land value only, No interior showings available. The sellers and the listing agent make NO representations or warranties regarding the property. The buyer and their representatives conduct their own Due Diligence. Survey Avaliable. **EXTRAS** Property is being sold WHERE IS AS IS .The seller and the listing agent make NO representations regarding the property. The buyer and their representatives conduct their own Due Diligence. Seller is R.R.E.A. Bring Disclosure. (id:47351)
391 Athabasca Common
Oakville, Ontario
Gorgeous 2 Storey Freehold Town-Home, Sun Drenched South Facing Beautiful Home In Most Convenient Location In Oakville. 3 Bedroom, 3 Bathroom, Finished Basement, Upgrades Dark Hardwood Floor and Sheer Zebra Shades Blinders, One Of A Kind Modern Design Layout. Open Concept Delightful Living & Dining Area, Gourmet Kitchen With Granite Counters, Island, Backsplash, Breakfast Bar & S/S Appliances And Sliding Door to The Backyard, Large Mudroom With Access To The Garage, Master Retreat With Luxury Ensuite Includes Sleek Freestanding Soaking Bathtub, Glass Enclosed Shower & Large Vanity & Walk-In Closet. Private 2nd Bedroom With Walk--Out To Glass Panelled Balcony, 9Ft Ceilings, Large Rec. Room, Rough-In Bathroom and Lots Storage Space in The Basement. Close To A++ Schools, Community Centre, Parks, Restaurants, Major Shops, Trails, Quick Access Hwy 407 & 403, QEW And Go Transit, Move-In Ready!! (id:47351)
Bsmt - 2 Lonsdale Court
Markham, Ontario
Luxury Furnished Bsmt Apartment With Separate Entrance In The Admirable Community Of Unionville. Large 78 X 118 Ft Premium Corner Lot. Newly Install Interlock On Driveway/Backyard And Fence, Irrigation System On Frontyard. High End Modern Kitchen Cabinet, Pot Lights Throughout All Rooms. Top Ranked Schools Coledale P.S; St.Justin Martyr Catholic Elementary School; Unionville High School. Surrounding With All You Needed. Must See!! **EXTRAS** Fridge&Stove,Washer& Dryer,One Parking Spaces On Driveway. Additional Charger will be applied if more parking needed. Tenants Will Use Their Own Internet And Share The Utility With Landlord Proportionally. One Side Of The Bsmt Is For Lease (id:47351)
373008 6th Line
Amaranth, Ontario
Perfect combination of nature and work. This office is situated within a beautiful working/leisure environment. It gives the feeling of working at an office but nature is just steps away. Perfect for a startup or beginning business. All professionals welcome. **EXTRAS** utililities and internet included. 2 parking spaces extra available (id:47351)
22-23 - 160 University Avenue W
Waterloo, Ontario
Great Location!! University Waterloo Plaza, super high traffic area! Close to two universities ! 2200 sq ft, amazing turn key business, fantastic seating area, large fully equipped kitchen, and loyal clients. Can Be Changed To Other Restaurants Or Different Food Variety. **EXTRAS** Rent $10,630/ Monthly (Include Tmi , Hst ), Lease Term Till May 2027 With Renewal. (id:47351)
39 - 480 Chrysler Drive
Brampton, Ontario
Main Floor Shared Office Space Is Available For Lease. Well Suited For Accountants, Lawyers, Paralegals, Insurance Brokers, Financial Advisors, Mortgage Brokers, Real Estate Brokers, And More. It is located in A Busy Plaza With Enough Parking Space Available. Don't Miss The Chance To Rent The Office With The Excellent Location. **EXTRAS** Its A Main Floor Office. Ideal for walk in as well. If You Need To Use The Furniture, We Can Provide A Table And A Chair. Office Is In Move- In Position. Shared Kitchen, Washroom and Board room. (id:47351)
8 Bancroft Ridge Drive
Bancroft, Ontario
ESCAPE TO BANCROFT and enjoy this upscale, luxurious home that is well beyond the ordinary!! MODEL-RIDGE VIEW II. This beautifully designed and newly built bungalow features 1627 sqft of living space, 2 bedrooms, 2 baths, plus den or 3rd bedroom. It has a high efficiency propane furnace, HRV and air conditioning. Move-in ready, bright and airy and an impeccably clean home has a large master bedroom with a gorgeous ensuite, generous walk-in closet, extra closet and is facing the lovely treed backyard. There is a 2nd and a 3rd bedroom that would make a great den or office, with a full 4 piece bathroom between bedrooms, perfect for guests or family members. A well located, main floor laundry with entrance to the full 2 car garage is an extra bonus. This modern, open concept floor plan has a chef's dream kitchen layout, quartz countertops, extensive cabinetry, stainless steel appliances, a large centre island with double sink, dining room and a living room with a coffered tray ceiling, 8 foot ceilings throughout and cozy propane fireplace. Perfect for entertaining with a walk out to a large back deck off the dining room plus BBQ hookup. With a low maintenance hardboard exterior, newly paved driveway and minimal grass to mow, you can simply relax on the back deck and enjoy the privacy of a well treed back lot. There's a great buffer zone between the backyard and the 14 hole of the 18 Hole Bancroft Ridge golf course. Enjoy all the conveniences of being located 2 minutes from DownTown Bancroft and all other amenities, hospital, shopping and so much more. Located on the edge of town, this property has access to the York River for canoeing & kayaking and the Hastings Heritage Trail system for ATVing and snowmobiling, right at your fingertips. A truly fantastic property perfect for families, professionals, retirees or anyone seeking an amazing community to live and play in. Don't miss your opportunity to come and view this incredible property with so much to offer! (id:47351)
309 Cedar Ln
Rossport, Ontario
This stunning 3 bedroom, 3 bath waterfront home on a private island offers breath taking views of Lake Superior and nature at your door step. With high ceilings, exposed beams and an expansive one acre property, this home is a true paradise. Enjoy picturesque sunrises, a cliffside sauna and a cozy firepit area amidst the wooded lot. Perfect for those seeking tranquility and natural beauty. Multiple heat sources for those cold winter nights, a cozy wood burning stove with the main heat source being propane boiler. (id:47351)
3146 Wasdell Falls Road
Severn, Ontario
Welcome to your dream property! Nestled on 41 sprawling acres and directly across from the Severn River, this 4+1 bedroom, 4.5-bath home is a true retreat. With 3340 sq. ft. of total living space, this two-story beauty offers everything you need for both relaxation and adventure.Step through the charming front porch and into the main level, where a spacious family room, dining area, and an inviting kitchen with backyard views await. Skylights flood the family room with natural light, while a cozy wood-burning fireplace adds warmth and ambiance. A stylish bar connects the kitchen to the family room, making it perfect for entertaining. Adjacent to the family room is a large sunroom featuring a swim spa, a great spot to unwind year-round. A convenient 2-piece bath is also on this level.Upstairs, you'll find two luxurious primary suites, each with walk-in closets and en suites. Two additional bedrooms share a spacious 4-piece bathroom. The fully finished basement is another highlight, offering a large family room with a second wood-burning fireplace, and an elevator that services all three levels, making it easy to get around. There's also a separate entrance from the basement to the pool area, with a 3-piece bath perfect for rinsing off after a swim.Step outside to your own private oasis! Enjoy summer days by the saltwater pool, recently upgraded with a pump and liner. A large deck with a built-in pizza oven sets the stage for outdoor cooking and entertaining. Plus, the detached shop with an attached chicken coop, as well as over $40,000 worth of tractors and tools, are all included to help you run your hobby farm.An added bonus: a fully-owned solar panel system generates approximately $8,000 to $10,000 in annual income, providing both sustainability and a solid return on investment.Additional perks include a Generac generator, a giant C can for extra storage, and easy highway access for commuting to Toronto. (id:47351)
152 Sienna Avenue
Belleville, Ontario
When quality matters buy a VanHuizen Home! this 2 bed, 2 bath home is filled with the high end finishes and attention to detail this builder is known for. The homes 1556 sq ft contains engineered hardwood throughout, a custom kitchen by William Design with quartz counters and a tiled backsplash, custom electric fireplace, upgraded doors and trim, covered back deck with gas line, all landscaping is completed, etc. Built on a lovely large lot in Potters Creek this home is a short drive from all that Hastings and Prince Edward County of to offer! Come see why everyone is moving to Belleville. This home is competed and ready for a quick closing. (id:47351)
906 George Street
Hearst, Ontario
This timeless 3-bedroom, 1.5-bath home, with 1,913 sq. ft. of living space, offers a perfect blend of charm and versatility. Featuring classic hardwood floors, bright white walls, and warm wood accents, the interior exudes an inviting ambiance. The thoughtful layout includes a front entrance leading to the kitchen and living room, a dining room, and three well-sized bedrooms with a 4-piece bath. The back entrance accesses a basement with a laundry area, a 1-piece bathroom, and ample space for a home gym, office, or additional bedrooms. The property includes a 1-car insulated garage and all appliances, with updates like a 2019 roof. Located on George Street and zoned C1, this unique property is within walking distance of local amenities, making it ideal for residential or commercial use, imagine your dream business, clinic, bakery, or retail shop here! The opportunities here are truly endless. Make your dreams happen is possible with this property. (id:47351)
1141 Meadow Lane Road
Ottawa, Ontario
NEWLY RENOVATED - NOVEMBER 2024!! This large executive 4 bedroom home nestled on a gorgeous landscaped .53 acre lot just minutes from Orleans. Easy access to HWY 174 and Trim Road LRT Station. Front entrance features beautiful accent wall done in Shiplap, newly installed 2ft. x 2ft. ceramic tile floor throughout entrance, kitchen, powder room and laundry area. State of the art gourmet kitchen with cherry finished cabinets, granite counter tops, glass tile backsplash and large patio door to backyard. Freshly repainted top to bottom in neutral colours. Staircase freshly stained. Gleaming hardwood floors throughout main & second level. Main floor also features large den and laundry room. Powder room completely redone. The beautiful master bedroom feature large ensuite bath with newly installed pot lights and generous size walk-in closet. Second floor offers 3 generous size bedrooms with newly installed light fixtures. The fully finished basement also freshly painted, offers tons of usable space for your family to enjoy, including convenient 3 piece bathroom. Huge private backyard and side yard surrounded by an abundance of mature trees. Large two tier deck and cozy fire pit area. Lots of privacy, no rear neighbours. A must see !! Available immediately. **EXTRAS** Laundry room (Main) 2.51 x 2.43, Powder room (Main) 1.93 x 1.52, Recreation Room (Lower) 7.62 x 3.25, Game Room (Lower) 5.48 x 3.96, Play Room (Lower) 5.18 x 3.35, Bathroom (Lower) 2.43 x 2.05, Utility Room (Lower) 3.65 x 3.96 (id:47351)
269 Pittock Park Road Unit# 22
Woodstock, Ontario
Welcome to Losee Homes' Newest Semi-Detached Bungalow! Open concept modern day main floor living has never looked better. 269 Pittock Park Rd is comprised of 22 stunning semi-detached bungalows nestled in a quiet cul-de-sac, close to Pittock Dam Conservation Area, Burgess Trails, Sally Creek Golf Course and so much more. Phase 2 is well underway and expected to sell quickly. Make your interior selections on one of the unfinished units today. To fully appreciate how stunning these units are, be sure to view Unit 12 Builders Model. To appreciate 269 Pittock Park Rd lifestyle - be sure to view the short video. Unit is currently under construction. Photo is that of Unit 13. (id:47351)
Bsmt - 58 Wilderness Drive
Toronto, Ontario
Absolutely Compact 3 Bedrooms 2 Baths Basement Apartment In High Demand Location. Laminate Flooring And Newly Painted! Young Professional and Small Family Welcome. Private Laundry Ensuite. One Parking Space Included. Walking Distance To Ttc, Parks, Schools, Supermarkets, Restaurants And All Amenities. Tenant is Responsible for 40% Hydro, Heat and Water. No Smoking No Pet. (id:47351)
1367 Cannon Street E
Hamilton, Ontario
1367 Cannon ST. E zoned as a Triplex (323) offering 2397 sq ft and parking for 3 cars. High walk score with everything within walking distance, including Mall and trendy Ottawa St. Excellent investment opportunity. (id:47351)
893053 Sixth Line
Mono, Ontario
77 acres in the picturesque landscape of Mono, just north of HWY 9 & west of Airport Rd, you'll find this property perfectly suited for Equestrian or Livestock Facility. The estate boasts an array of well-constructed buildings, including a spacious 3000+ sqft ranch bungalow featuring 4 bedrooms, 4 baths. Oversized 2-car garage provides ample space for vehicles. Main barn is equipped w/ 16 stalls, office, 2pc bath, and heated feed rm, along with a convenient 2-bedroom apartment attached to it. Two substantial 80x80 ft structures (6400 sqft each) are also on the property. One of these buildings accommodates 8 stalls, run-ins on the south side, and hay storage, while the other offers extensive round or square bale storage and a half run-in on the south side. Features 10 paddocks & 35 acres of high-quality hay fields, 4000 sqft implement building with 4 roll-up doors, each measuring 12' x 14'. An ideal choice for equestrian enthusiasts and those seeking a tranquil rural lifestyle. **EXTRAS** Conveniently located, this property is a mere 50min drive to Woodbine, 14 min to Palgrave Equestrian Park, 40 min to Angelstone Tournaments & 40 min to Pearson International. The soil is sandy loam, ideal for various agricultural endeavors. (id:47351)
3877 Highway 17 E
Papineau-Cameron, Ontario
Welcome to 3877 Hwy 17 - Charming Four-Bedroom 2 full bath Brick Bungalow! This well-maintained home offers spacious living both inside and out. The home features a full, with fully finished basement with a large recreational room, perfect for family gatherings or entertainment. Enjoy the outdoors year-round with a three-season sunroom, and relax in the beautifully landscaped yard, complete with mature maple trees and a beautiful large pond for fishing... Additional amenities include propane heat, a double carport that's enclosed, and a barn for extra storage or potential projects. The paved driveway adds convenience,This property combines comfort, practicality, and natural beauty?ideal for those looking for a peaceful country setting with easy access to amenities (id:47351)
370 Darling, Concession 10 Road
Lanark Highlands, Ontario
100+ acres at the end of Concession 10 road. The property is mostly forest with 10,000 planted spruce/pine trees, some wild fruit trees and a smattering of maple trees that were used for home tapping. Great recreation on this property: toboggan hill, snowshoeing and cross-country skiing. Great spot for hunting - deer, bear, wild turkeys, fishers, raccoons, martins. Services already in place: municipal road with snow removal, mail to the end of the drive, electricity, Storm internet, Bell Canada telephone, 2 wells and septic. Property includes a rustic 2-storey board & batten house, with an open kitchen/eating & living room area. Main level has a laundry room & storage for a freezer & pantry. Second floor with 3 bedrooms and bathroom. House sold as is, including all appliances. Would make an excellent hunt camp! House is heated with electric baseboard heaters and has its own well and septic system. Would make an excellent hunt camp! Other buildings include a storage shed and small log building, once a stable for 1 horse. Once upon a time there was a farmhouse on the property and the original well is still in place. Property once had a 20-acre parcel severed from the west corner (1 PIN and 2 Tax Roll Numbers) but has since merged on title. Located 28 minutes to Mount Pakenham, 35 minutes to Calabogie, golf at Pakenham, Mississippi Golf Club, and Timber Run within a 30-minute drive. Library access to Lanark Highlands, Mississippi Mills. Close to Clayton Village and the Clayton General Store and Post Office is a gem, with LCBO/Beer Store access. (id:47351)
Lot 2 Anchor Road
Thorold, Ontario
Why spend your best years in the hustle and bustle of the city when you could be surrounded by peace and serenity with all of the same amenities you have come to love. Welcome to the heart of Niagara. Allanburg is a quant little town situated just five minutes from Welland/Fonthill/Thorold/Niagara Falls/St. Catharines, and only 15 mins from Niagara on the Lake and Jordan Bench wine country. Surrounded by scenic country feels and bordering the Welland Canal this exciting new master planned community provides peace and serenity while being only minutes away from world class dining, wine and entertainment. Perfectly planned by one of Niagara's elite custom luxury home builders, with excellent lot sizes and a plethora of designs for inspiration, you have the opportunity to build the home of your dreams and choose everything from the outset of exterior design through the floor plan and right through the materials and finishes. We walk side by side with you to bring your vision to life! ***BUILD TO SUIT*** IMAGES ARE FOR INFORMATIONAL PURPOSES ONLY AND ARE FROM RECENT BUILDS FOR EXAMPLE OF STYLE AND QUALITY. HOME STILL TO BE BUILT TO YOUR SPECIFIC PREFERENCES. (id:47351)
13 Portneuf Court
Toronto, Ontario
Perfect for the client coming to Toronto for a fixed period of time. Furnished and ready to go! Within walking distance to downtown, business/commercial district, walk to work. Walking distance to subway, St. Lawrence Market, the Distillery district, etc. (id:47351)
5 - 555 Main Street S
Callander, Ontario
Welcome to 555 Main St. South in the sought after Bayshore Village Condo Community. Discover the perfect combination of comfort, convenience, and natural beauty in this spacious 4-bedroom, 2.5-bathroom condo in a peaceful and tight-knit community of just 12 units nestled along the shores of scenic Callander Bay. Featuring: spacious living, 4 generously sized bedrooms, 2.5 bathrooms, tons of storage, ample space for families or those who love to entertain with a bright and open concept, sunken living room with gorgeous views, gas fireplace, patio doors to your own private deck, guest parking, main floor laundry and powder room, single-car garage with a remote door provides additional storage and entry into the foyer, keeping you and your vehicle protected from the elements. Step outside your door to the sandy beach and meticulously maintained common property, perfect for swimming, fishing, relaxing, or simply enjoying the calming waves. The boat docks are a short walk from the condo offering easy access to the bay for boating enthusiasts, whether you?re into fishing, sailing, or just cruising around the water (space is limited and restrictions apply).\r\nRelax on your deck or by the water as you witness breathtaking sunsets over the bay, a daily reminder of the beauty that surrounds this exceptional location. Quiet, safe, and peaceful, Bayshore Village is a tranquil, family-friendly community. It?s an ideal setting for those who value a low key lifestyle. Located close to local restaurants, schools, and other amenities with easy access to everything you need. The area is known for its quiet atmosphere, safety, and the exceptional natural beauty that surrounds it. Whether you?re looking for a peaceful retreat, a family home, or a vacation property, this condo offers everything you need to embrace the best of lakeside living. Don?t miss your chance to own a piece of paradise in Bayshore Village! Just minutes from North Bay. Dogs are welcome with no size restriction. (id:47351)
5 Onslow Court
Oakville, Ontario
1 furnished Bedroom in second level for rent. Sharing Other levels and Backyard. Great location In Central Oakville ,Close to Sheridan Collage.Well updated and maintanence. Open Concept Living Space With Professionally Landscaped Backyard. Pot Lights, Private Laundry. Tenant will share 20% utilities (Gas, Hydro and Water) and $30 for Internet. (id:47351)
528 Ozawa
Ottawa, Ontario
looring: Tile, Welcome to 528 OZAWA PVT in the sought-after Wateridge Village neighborhood. This stunning 4-bedroom, 3-bathroom, DOUBLE car garage townhome boasts a ton of builder upgrades and offers three levels of impeccable living space. The open-concept second floor showcases soaring 9-foot ceilings, a spacious living/dining area with a walkout balcony, and an upgraded kitchen adorned with a large island, quartz countertops, and high-end appliances. Ascend to the upper level to find a sprawling primary bedroom with a walk-in closet and ensuite bathroom, along with two additional bedrooms, another full bathroom, and a conveniently placed laundry room. The first floor level presents a fourth bedroom or home office with a full bathroom and garage access. Ideally situated near schools, shopping, and dining, this exceptional townhome awaits your arrival. Book your showing today and make this beautiful and spacious abode your new haven! (id:47351)
893053 Sixth Line Ehs
Mono, Ontario
77 acres in the picturesque landscape of Mono, just north of HWY 9 & west of Airport Rd, you'll find this property perfectly suited for Equestrian or Livestock Facility. The estate boasts an array of well-constructed buildings, including a spacious 3000+ sqft ranch bungalow featuring 4 bedrooms, 4 baths. Oversized 2-car garage provides ample space for vehicles. Main barn is equipped w/ 16 stalls, office, 2pc bath, and heated feed rm, along with a convenient 2-bedroom apartment attached to it. Two substantial 80x80 ft structures (6400 sqft each) are also on the property. One of these buildings accommodates 8 stalls, run-ins on the south side, and hay storage, while the other offers extensive round or square bale storage and a half run-in on the south side. Features 10 paddocks & 35 acres of high-quality hay fields, 4000 sqft implement building with 4 roll-up doors, each measuring 12' x 14'. An ideal choice for equestrian enthusiasts and those seeking a tranquil rural lifestyle. **EXTRAS** Conveniently located, this property is a mere 50min drive to Woodbine, 14 min to Palgrave Equestrian Park, 40 min to Angelstone Tournaments & 40 min to Pearson International. The soil is sandy loam, ideal for various agricultural endeavors. (id:47351)
409 - 5100 Dorchester Road
Niagara Falls, Ontario
Dufferin Gardens at 5100 Dorchester Road is condominium lifestyle living at its finest. Suite 409, is a lovely home with premium upgrades throughout. The kitchen, dining room, bathrooms and flooring have all been renovated with quality materials. The primary bedroom is spacious and features a walk-in closet with built-in shelving and an ensuite bathroom. A second bedroom and an additional 4 pc bathroom are a great assets when family or guests come to visit. In-suite laundry is conveniently provided. All windows are custom fitted with California shutters. Your home is ready for you today. Condominium amenities include an outdoor pool, underground parking, exclusive parking spot and storage locker. The property also offers a party room, and exercise room for your use. The common elements fee include building insurance, building maintenance, basic cable, common area maintenance, landscaping and maintenance, heat, hydro, water, parking, storage locker, private garbage and snow removal. (id:47351)
1 - 150 Beverley Street
Toronto, Ontario
Situated in the heart of central Toronto, this sleek designed space is ideal for a range of professions including law firms, accounting practices, creative agencies, day care, start-ups, established business.(UNDERGOING VARIANCE APPLICATION FOR MEDICAL USES) Reception, 9 Private offices on glass, large boardroom, kitchen, open space and comes with 10 private surface parking spaces. Furniture can be negotiated as part of purchase (id:47351)
73 Warbler Dr
Manitouwadge, Ontario
Live comfortably with this beautiful, affordable property backing onto greenspace. On the main level, you have a spacious eat-in kitchen, family room adorned in natural lighting, three bedrooms, and one 4pce bathroom. Downstairs, there is an open laundry area, recreation room for hosting guests/family nights, storage room, large bonus room, and an additional 3pce bathroom. Appreciate the various updates which include, but not limited to, main floor windows (2019), maple vinyl siding (2019), shingles (2019), exterior doors (2019), and flooring throughout most of the main level (2017). Fully fenced for ultimate privacy and convenience with gated access in the rear/front. Available 3+ car parking, storage shed, and a massive backyard! Whether you are a first-time home buyer or family looking to settle, this gorgeous bungalow has everything you need. (id:47351)
35 Lochiel Street E
North Glengarry, Ontario
Discover a prime investment in Alexandria! This property features six 2-bedroom units, each with washer/dryer hook ups, gas heating, and private parking. Tenants pay their utilities. Located centrally, close to shopping and services, this well-maintained building promises steady income and long-term appreciation. Potential development opportunity on the extra lot. Don't miss out on this gem for your investment portfolio! (id:47351)
Main - 442 Mary Street
Hamilton, Ontario
This charming and freshly updated 2-bedroom, 1-bathroom main floor apartment is available now in the sought-after North End of Hamilton. With approximately 720 square feet of living space, it offers a cozy yet functional layout perfect for professionals. The unit features six appliances, including new stainless-steel kitchen essentials, and has just been refreshed with new carpet throughout, adding warmth and comfort.Situated in a prime location, this rental is a 12-minute walk to the West Harbour GO Station and only 15 minutes from Hamilton General Hospital. McMaster University and the Childrens Hospital are just a short 15-minute drive away. Surrounded by schools, parks, and local amenities, this apartment offers convenience and accessibility in a family-friendly neighbourhood. Don't wait to secure this wonderful rental opportunity. (id:47351)
442 Mary Street Unit# Main
Hamilton, Ontario
This charming and freshly updated 2-bedroom, 1-bathroom main floor apartment is available now in the sought-after North End of Hamilton. With approximately 720 square feet of living space, it offers a cozy yet functional layout perfect for professionals. The unit features six appliances, including brand-new stainless-steel kitchen essentials, and has just been refreshed with new carpet throughout, adding warmth and comfort. Situated in a prime location, this rental is a 12-minute walk to the West Harbour GO Station and only 15 minutes from Hamilton General Hospital. McMaster University and the Children’s Hospital are just a short 15-minute drive away. Surrounded by schools, parks, and local amenities, this apartment offers convenience and accessibility in a family-friendly neighbourhood. Don’t wait to secure this wonderful rental opportunity. (id:47351)
00000 Spruce Road S
Black River Matheson, Ontario
Cash crop land ? 2 adjoining parcels totaling 240 acres of which there is 224 workable acres in one field. Productive tile drained land. Situated on a corner and approximately 5 minutes from Highway 11, only 6 miles east of Matheson (id:47351)
120 Bainbridge St
Sault Ste. Marie, Ontario
Enjoy the privacy of this large lot backing onto a ravine with sun deck and garden area. 3 bedroom brick bungalow home, with oodles of extra parking for more than 10 vehicles, all sitting on a well manicured & fully fenced yard. Home features, new furnace and ductwork in 2021, shingles-2014, open concept rec room with kitchen, with gas fireplace (2021), 2 eat in kitchens one on both levels, large laundry room, ample storage in cold room, separate wine room with wine press, single car detached garage, plus carport, double concrete drive, 200 AMP, 2 large windows in main living room, nice size bedrooms, 2 baths. Don't miss out on this great piece of land with bungalow home and make it your own! Very easy to convert into inlaw suite. (id:47351)
3498 Old Orchard Park Drive
Mississauga, Ontario
Beautiful Renovated 2 Storey 4 Br 4 Bath Home In The Heart Of Mississauga's Fairview Neighborhood! Functional Floor Plan. Updated Flooring And Pot Lights, Chandeliers. Chef's Kitchen Large Breakfast Area Overlooks Interlocked Backyard , Open Concept Dinning And Living Room. 4 Spacious Bedrooms & Main Floor Office/Br Perfect For A Large, Growing Family. Extra Long Driveway For Plenty Of Parking Spots. Near Schools & Sheridan College.5 Minutes Away Next To Square One. Quick And Easy Access To Hwy 403,Buses & Go Transit ,All Shopping Necessities Are Down The Street With Supermarkets, Gyms & Amenities. (id:47351)
596 Mcnaughton Avenue
Chatham-Kent, Ontario
Prime commercial opportunity awaits at the corner of Keil and McNaughton Ave W! This spacious building offers 1,943 square feet of versatile space, perfectly positioned for maximum visibility and accessibility. Zoned UC(OS), the possibilities are endless, currently set up for a medical facility with4 to 5 examination rooms, one full, three 2-pc, and two 1-pc baths and an upper loft area. With a vacant interior, you have a blank canvas to bring your business dreams to life. Benefit from the high traffic flow and strategic location in a bustling area of town. With room to expand, this property offers flexibility for growth and customization to suit evolving business needs. Don't miss out on this exceptional investment opportunity seize the potential of this commercial gem today! (id:47351)
112 King Street East Street E Unit# 902
Hamilton, Ontario
Welcome to this lake view prestigious Royal Connaught Condominium, The best in downtown Hamilton living! Walk to Gore Park, great restaurants, trendy shops, public transit, Go Station and the Hamilton Farmers' Market. Close to Hamilton Health Sciences locations, McMaster University and Columbia College. Enjoy the beautiful views of the city and Lake Ontario from your unit. Clean and carpet-free, with Juliette balcony, appliances and in-suite laundry. 24-hour on-site security, a gym, media room, party room and rooftop terrace with comfortable seating, barbeques and fireplace feature. The unit can be fully furnished. Tenant to pay all utilities and tenant insurance. (id:47351)
44 Lilac Avenue
Markham, Ontario
In Sought-after and safe neighborhood. Within the school zone of the Top High School, St Roberts Catholic High School. Backyard facing a spectacular park; Stainless Steel Appliances, double-door fridge, living space with great view of the park. 4+1Bedrooms/3Washrooms. Basement With Recreation Room. Ample Driveway for 4 cars. Best Schools, Bayview Glen P.S. St Roberts Catholic High School, and Thornlea Secondary School! Close To Restaurant, Community Center. Ready To Move In! $5,000 per month plus utilities (id:47351)
214 - 7163 Yonge Street
Markham, Ontario
Location! Location! Commercial/retail/office space with 2 rooms & and reception area and 2 vanities. Spent $$$ to bring water inside the unit and finish unit. Ideal for beauty salon, laser, bodywax, hair salon, spa, accounting, lawyer, business office, engineering, etc... Lots of public parking spaces and underground. Don't miss this opportunity for investor and end users. **EXTRAS** All work done. HVAC, electric, plumbing (id:47351)
269 Pittock Park Road Unit# 21
Woodstock, Ontario
Welcome to Losee Homes' Newest Semi-Detached Bungalow! Open concept modern day main floor living has never looked better. 269 Pittock Park Rd is comprised of 22 stunning semi-detached bungalows nestled in a quiet cul-de-sac, close to Pittock Dam Conservation Area, Burgess Trails, Sally Creek Golf Course and so much more. Phase 2 is well underway and expected to sell quickly. Make your interior selections on one of the unfinished units today. To fully appreciate how stunning these units are, be sure to view Unit 12 Builders Model. To appreciate 269 Pittock Park Rd lifestyle - be sure to view the short video. Unit is currently under construction. Photo is that of Unit 13. (id:47351)
269 Pittock Park Road Unit# 20
Woodstock, Ontario
Welcome to Losee Homes' Newest Semi-Detached Bungalow! Open concept modern day main floor living has never looked better. 269 Pittock Park Rd is comprised of 22 stunning semi-detached bungalows nestled in a quiet cul-de-sac, close to Pittock Dam Conservation Area, Burgess Trails, Sally Creek Golf Course and so much more. Phase 2 is well underway and expected to sell quickly. Make your interior selections on one of the unfinished units today. To fully appreciate how stunning these units are, be sure to view Unit 12 Builders Model. To appreciate 269 Pittock Park Rd lifestyle - be sure to view the short video. Unit is currently under construction. Photo is that of Unit 13. (id:47351)
269 Pittock Park Road Unit# 17
Woodstock, Ontario
Welcome to 269 Pittock Park Road Newest Semi-Detached Bungalow! Open concept modern day main floor living has never looked better. 269 Pittock Park Rd is comprised of 22 stunning semi-detached bungalows nestled in a quiet cul-de-sac, close to Pittock Dam Conservation Area, Burgess Trails, Sally Creek Golf Course and so much more. Phase 2 is well underway and expected to sell quickly. Make your interior selections on one of the unfinished units today. To fully appreciate how stunning these units are, be sure to view Unit 12 Builders Model. To appreciate 269 Pittock Park Rd lifestyle - be sure to view the short video. Unit is currently under construction. Photo is that of Unit 13. (id:47351)
