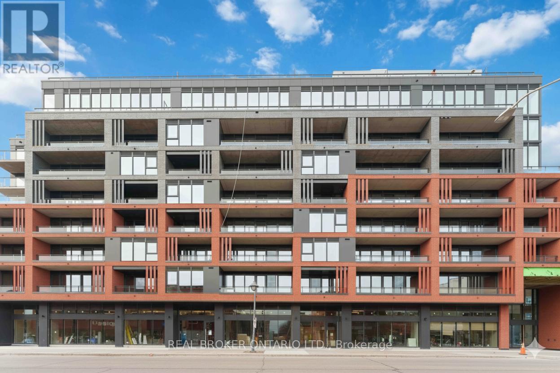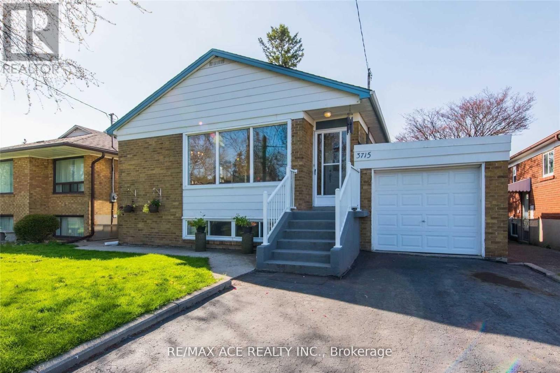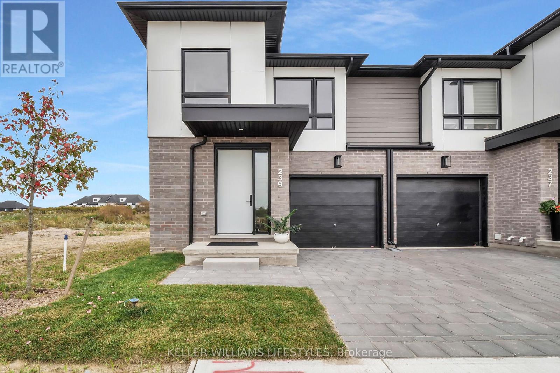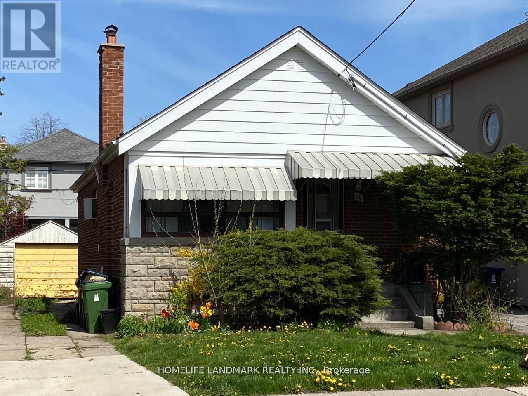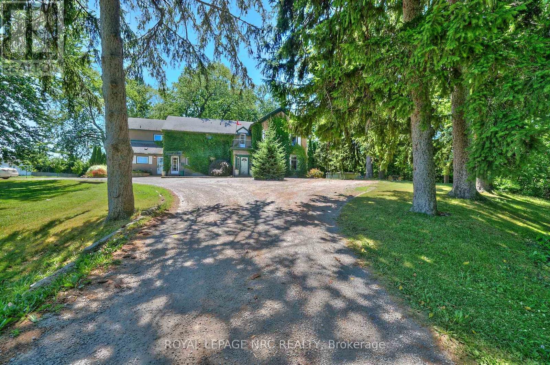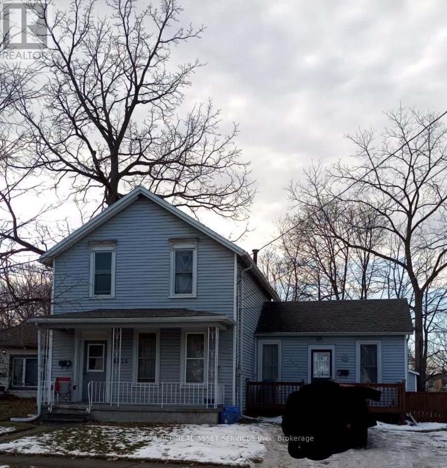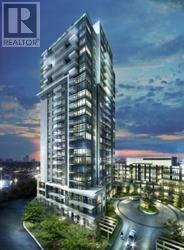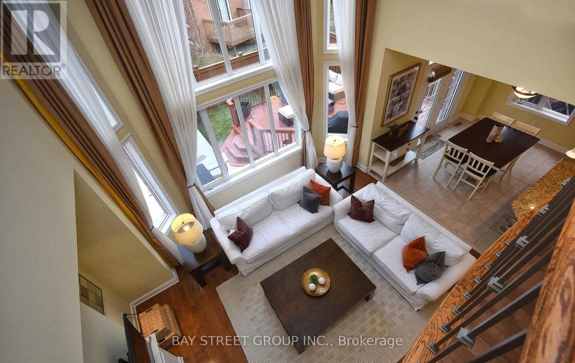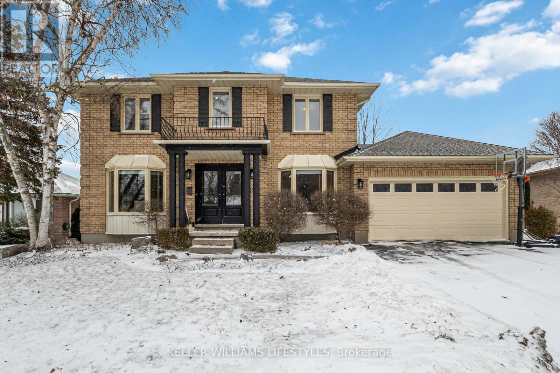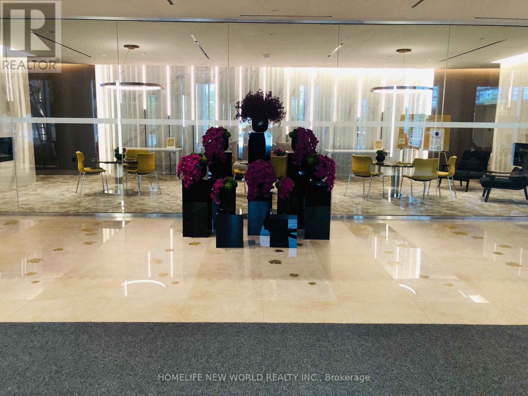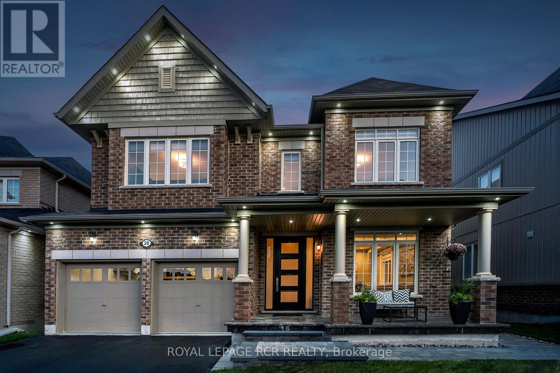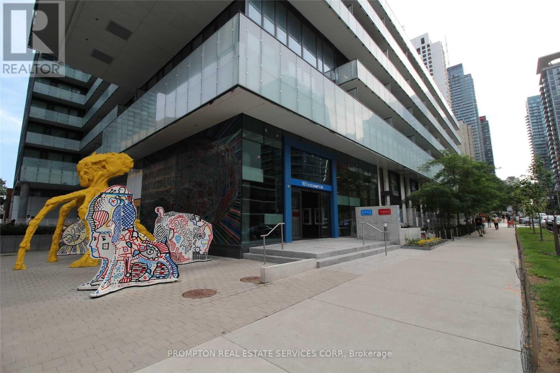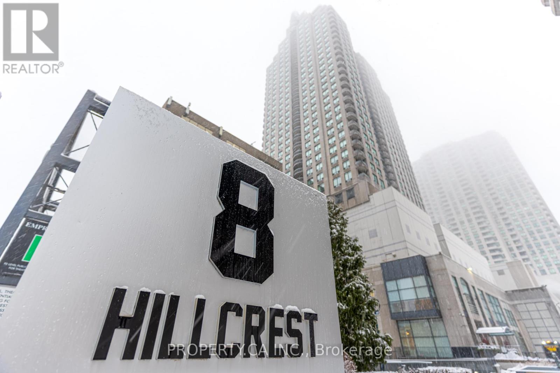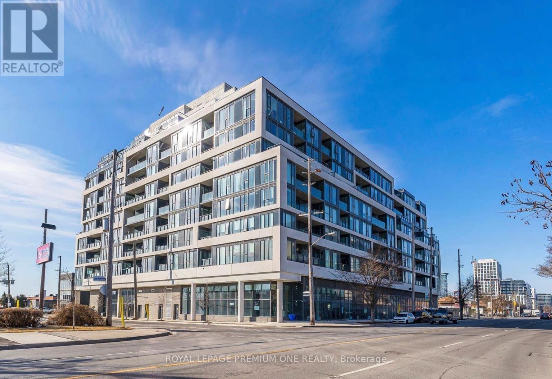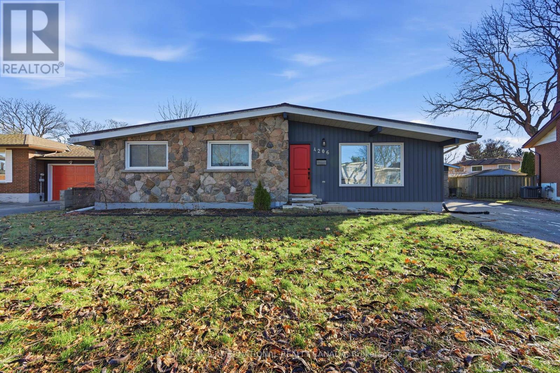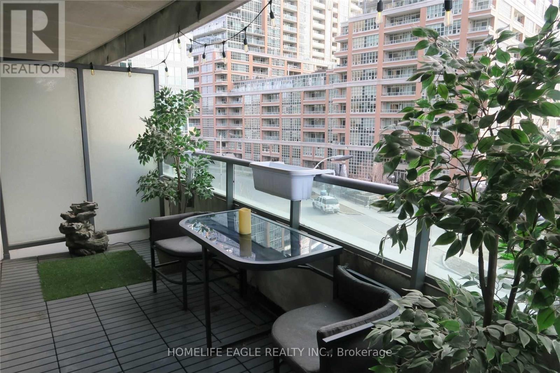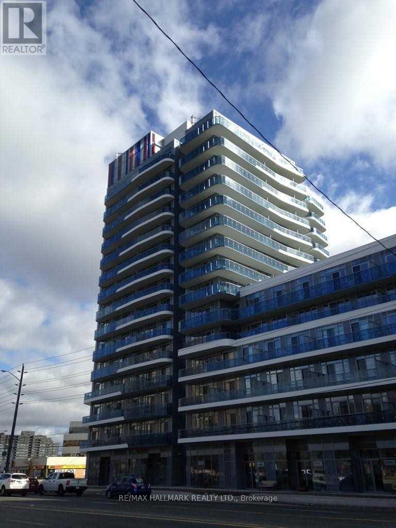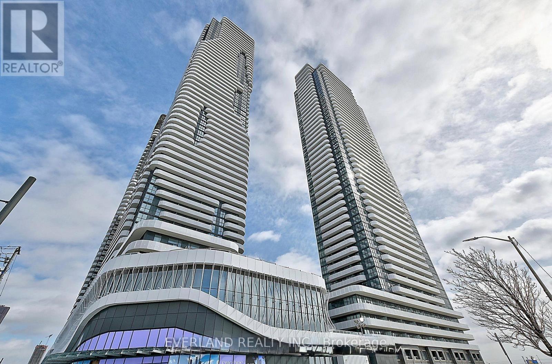316 - 10 James Street
Ottawa, Ontario
Available March 1st, experience city living at its best with this beautiful 717 sq. ft. two-bedroom, one-bathroom condo at James House. Situated on Bank Street in the heart of Ottawa's lively Glebe and Centretown area, this residence combines luxury, modern design, and unbeatable convenience. The interior features high-end finishes throughout, including signature exposed concrete walls and ceilings that provide a chic industrial feel, complemented by beautiful wide-plank flooring and large windows that flood the space with natural light. The chef-inspired kitchen is equipped with premium quartz countertops, custom cabinetry, and integrated appliances, flowing seamlessly into the open living area. Residents will appreciate the convenience of in-suite laundry and a private balcony with serene views of the city. The monthly rent of $2,450 includes water, with hydro remaining the responsibility of the tenant. James House offers exceptional building amenities including a relaxing rooftop saltwater pool, a modern fitness centre with a yoga studio, a stylish lounge for socializing, and a dedicated dog washing station. With a Walk Score of 99, you are just steps away from the boutique shops, cafes, and restaurants that make this one of Ottawa's most popular and vibrant neighbourhoods. This is a perfect opportunity for professionals seeking a move-in-ready, high-quality urban lifestyle in a premier new development. Note: Parking NOT included. Tenant pays: Electricity and Internet (id:47351)
Upper - 121 Young Drive
Brampton, Ontario
Client RemarksBeautiful Detached 4 bed +3 bath house available for rent Near Mississauga, Kitchen With S/S Appliances, 9 Feet Ceiling, Open Concept, Double Doors Entry, Double Garage, Walk Out To Decks From Breakfast Area, Entry From Garage The House & 2nd Floor Laundry With Top Of The Line Whirlpool Appliances, Walk To Eldarado Park, School, Shopping, Banks, No Frills, Close To 407, 401 & Heartland ! (id:47351)
Bsmt - 3715 St Clair Avenue E
Toronto, Ontario
Welcome to the 3 Bedroom Basement Apartment with laminate floor through out. One bedroom size is 14 feet x 24 feet and walk out to the backyard where you can sit., relax in the summer. The other 2 bedrooms are also above standard size with high ceiling. This location is so comfortable for commute, bus stop just across the street, Scarborough GO station is walking distance. Kennedy Station, Warden Station, R.H. King Academy, John A Leslie, French Immersion School, Catholic School, Scarborough Bluffs, Parks, Grocery Stores, Plaza are within a short distance. (id:47351)
239 - 175 Doan Drive
Middlesex Centre, Ontario
Located just minutes from London's west end, the charming community of Kilworth offers a perfect blend of small-town atmosphere and everyday convenience. Set near the Thames River and surrounded by natural scenery, this area provides easy access to the city while enjoying a quieter setting. This modern townhome is part of the Aura development, known for its contemporary architecture and stylish design.This approximately 1,731 sq. ft. two-storey townhome features 3 bedrooms and a bright open-concept layout. Highlights include 9-foot ceilings, 8-foot interior doors, an oak staircase with steel spindles, wide-plank stone polymer composite flooring, pot lights, and modern fixtures throughout. The great room flows into a gourmet kitchen with quartz countertops, a large peninsula, modern cabinetry, and a stainless steel appliance package. The primary bedroom offers a spa-inspired ensuite with glass shower, double sinks, quartz counters, and a walk-in closet. Additional features include an unfinished basement, large windows, and a deck off the great room. Available February 15th (id:47351)
(Bsmt) - 11 Hutton Avenue
Toronto, Ontario
Excellent Quiet Side Street In East York. One Bdrm Basement Apartment In A Family Friendly Neighbourhood. Just 10 Minutes From The Core Of Downtown Toronto In Sought After Neighbourhood. Close To Transit, Dvp., Shopping & Schools. (id:47351)
1171 Mcnab Road
Niagara-On-The-Lake, Ontario
Multiple generations, multiple residences and an excellent opportunity to live a life you've only dreamed. Talk with your parents, talk with your kids, talk with your grand-children and talk with close friends. At 1171 Mcnab you will live with a greater privacy than any subdivision, greater space than most parks, more freedom than open parklands - while spreading thinner the cost of life. Raise your own chickens, goats, cows for milk and beef. Grow fresh wholesome vegetables and fruits. If you've read this far, then this property is worth investigating further. (id:47351)
4825 Erie Avenue
Niagara Falls, Ontario
Win-win thinkers only. VTB possible for creative investor. Don't wait. Offer won't last. 1 and 3 bedroom units with 2 baths, 2 full kitchens. Legal but non-conforming. Leased with paying tenants who want to stay. *For Additional Property Details Click The Brochure Icon Below* (id:47351)
2363 - 8339 Kennedy Road
Markham, Ontario
Excellent Location. Great Opportunity Of Huge Potential Indoor Mall Above T&T Supermarket At The South Unionville Square. 2nd Level Retail Unit, Good For Many Retail Or Service Use. Easy Access To Public Transportation, Close To New Kennedy Centre, Go Train Station And Highway 407. Ample Indoor / Outdoor Parking. (id:47351)
2205 - 50 Ann O'reilly Road
Toronto, Ontario
Tridel Built Luxury "Trio At Atria", Cozy 2 Bedroom Corner Unit. Laminate Throughout, Open Concept, Spacious Living/Dining/Kitchen Area, Modern Kitchen W/Quartz Counter. Excellent Building Facilities, 24Hr Concierge. Close To All Amenities, Minutes To Fairview Mall, Bayview Village, Grocery Shops. Close To Don Mills Subway, Ttc, Hwy 404/401. (id:47351)
106 - 633 Silver Star Boulevard
Toronto, Ontario
Excellent location in a busy and well-known restaurant plaza, surrounded by a wide variety of popular dining options and ample parking. This well-established and successfully operating Korean restaurant offers dine-in, takeout, and delivery, featuring 66 seats with LLBO. The business is fully renovated and turn-key, with a fully equipped commercial kitchen, allowing the new owner to take over and continue operations immediately. The space is also suitable for conversion to other cuisines. Low rent with a long and stable lease term, making this an ideal opportunity for entrepreneurs, family-run businesses, or immigrant investors. A strong and proven business in a high-traffic plaza with excellent growth potential. (id:47351)
336 Turning Leaf Road
Oakville, Ontario
Gorgeous, Executive Home Located In One Of The GTA's Most Unique Lakeside Enclaves Lakeshore Woods Community In Oakville, nearly 5000Sqft living space. 4+2 large bedrooms with whole day nature light & 4.5 Washrooms. Huge windows in the basement.Many Custom Upgrades Give This Home A Luxurious Look And Feel. A Floorplan With Great Flow. 2-Storey Family Room With Gas Fireplace. Den/Office Tucked Away For Privacy on the ground floor. Formally Living Room And Dining Room Are Spacious. Laundry On Main Floor, Upgraded Trims, Baseboards, Doorway Headers, Crown Moulding, , Coffered Ceiling, 9' Ceiling On Main Fl. Curved Oak Staircase, Granite Kitchen Counter. Walking distance to ontario lake, parks and shopping malls. concrete highend driveway and Pavers + deck backyard. No sidewalk.Short term lease above 6 months could be considered. (id:47351)
1213 Wayne Court
London South, Ontario
Welcome to 1213 Wayne Court, where thoughtful renovations and an exceptional location come together in one of Byron's most desirable court settings. This beautifully updated 4-bedroom, 3-bathroom home offers the perfect blend of privacy, convenience, and contemporary style. Step through striking double entry front doors into a light-filled foyer as you are welcomed by a grand spiral staircase. The main floor offers an office/den, updated bathroom, and renovated laundry. The custom kitchen features a walk-in pantry and open-concept design flowing into the bright family room with garden doors to your private backyard. Upstairs, four generous bedrooms plus updated ensuite and second bathroom. Recent Improvements Include: Main floor renovation (August 2021): New open concept kitchen with walk-in pantry, updated bathroom, updated staircase; Upgraded electrical panel (2021), New laminate flooring throughout main and upper levels; New windows throughout including basement; Updated laundry room; New double front doors (2023); New rear patio door (2023); Covered backyard entertainment area with concrete pad & new electrical (August 2023); Hot Tub (2018); Full sprinkler & Irrigation System. The backyard shines--a covered entertainment area with concrete pad, electrical, and included hot tub. Perfect for year-round gatherings. Steps from Byron Village Shops, restaurants, Byron Somerset School, Whisperwood Park, and Springbank Park. If you have been looking for that perfect Byron Village experience... Book your showing today! (id:47351)
2201 - 23 Spadina Avenue
Toronto, Ontario
Prime Downtown Location at Spadina and Front in the heart of Toronto's waterfront. Bright and spacious 1-bedroom unit with practical layout. The luxurious landmark building offers the Highest Residential Amenity Club In Canada: convertible outdoor space on10th floor with a reflective pool in summer and a Rideau Canal-inspired skating rink in winter, the SkyGym on the 71st floor, and SkyLounge on the 82nd floor. Perfect for city living. (id:47351)
B - 26 Drew Brown Boulevard
Orangeville, Ontario
**Recently Renovated with new luxury vinyl plank floors, fresh paint and even a bigger bedroom footprint!** Privacy and elegance, with a back yard to call your own...welcome to #26B Drew Brown Boulevard! This one bedroom walk-out basement is modern and inviting, with sleek pot lights throughout. Big windows let the sun gleam in through California shutters. The well-appointed kitchen has you covered with stainless steel appliances, a gorgeous tile backsplash and quartz countertops that are complete with a convenient double sink. The kitchen is combined with the ample and bright dining and living areas, where you can enjoy a meal or keep cozy by the relaxing electric fireplace. The primary bedroom has a built-in ceiling fan and a great closet with organizers installed too! Classy 3-piece bathroom with a quartz topped vanity, glass shower stall and tile floor. A tonne of storage space is afforded to you with the multiple closet spaces. One parking spot guaranteed (second spot can be discussed), high-speed internet is included, and you even have your own washer and dryer. Outside you will enjoy the bonus of your own landscaped backyard! There is a little patio, cedar trees and no houses directly behind you as a walking trail borders the back of the property. The apartment is situated just minutes from golf and shopping, in one of Orangeville's most-loved neighbourhoods. Come and see #26B Drew Brown Blvd! *Please note apartment was staged for pictures and will be delivered unfurnished. Will not include decor, tv, etc seen in listing pictures. Thanks!* (id:47351)
627 - 161 Roehampton Avenue
Toronto, Ontario
Bright and modern 1-bedroom at 161 Roehampton Ave in the heart of Yonge & Eglinton. Open-concept layout with large 90 sq ft balcony, bedroom with window and closet. Walk Score 98-steps to subway, Eglinton Centre, shops, dining, and future LRT. 24-hr concierge. Must see! (id:47351)
2309 - 8 Hillcrest Avenue
Toronto, Ontario
Welcome To The Pinnacle At Empress Walk In The Heart Of North York. With Direct Indoor Access To The Subway, Shopping, And Theatre Without Ever Having To Go Outside, This Unbeatable Location Truly Has It All. Enjoy Close Proximity To Schools And Highways, Along With The Added Convenience Of Ontario's Largest T&T Supermarket Scheduled To Open In 2026 In The Connected Empress Walk Complex. This Suite Features Unobstructed Views And A Highly Functional 2 Bedroom Layout, Perfect For Comfortable Urban Living. Recent Upgrades Include Fresh Interior Paint, Modern Kitchen Appliances With Range Hood, And Stylish Bathroom Mirrors And Lighting. Additional Improvements Over The Past Three Years Feature Granite Kitchen Counters With New Sink And Faucet, Updated Bathroom Toilets, And Replacement Of All Non-Bathroom Light Fixtures. (id:47351)
421 - 859 The Queensway Avenue W
Toronto, Ontario
Beautiful 1-bedroom suite on the 4th floor featuring modern finishes, abundant natural light, and stunning city views. This unit boasts 9' ceilings, stainless steel appliances, quartz countertops, Ensuite laundry, and a private balcony. Located in a vibrant Etobicoke neighborhood with a walk score of 92. Building amenities include a stylish media room with a designer kitchen, private dining room, children's play area, and a full-size gym. Outdoor amenities offer cabanas, BBQ and dining areas, lawn bowling, and a relaxing lounge. Easy access to Highways. Sherway Gardens, steps from restaurants, coffee shops, grocery stores, schools, public transit and more! Comes with a Locker. (id:47351)
81 - 1220 Riverbend Road
London South, Ontario
Live where nature, calm, and community come together. Welcome to Riverbend, one of London's most desirable newer neighbourhoods, known for its peaceful, low-traffic streets and highly walkable lifestyle. This bright 3-bedroom townhouse features a sun-filled, open-concept main floor with a modern kitchen offering generous counter space, a centre island, stainless steel appliances, and a dishwasher, along with a welcoming family room filled with natural light. Upstairs, enjoy a spacious primary suite with ensuite, two additional well-sized bedrooms, a full bathroom, and convenient second-floor laundry. The unfinished open-concept basement provides excellent space for recreation, storage, or future development. Experience the best of Riverbend living-walk to cafés, restaurants, shops, and local services, or drive less than 10 minutes to Byron Plaza, Real Canadian Superstore, Shoppers Drug Mart, and Remark. Just minutes from Springbank Park, one of London's most scenic green spaces, this community offers an ideal balance of convenience and connection to nature. Enjoy nearby Kains Woods trails, local running clubs, and everyday conveniences. Located directly across from the vibrant WEST 5 community, offering restaurants, fitness studios, shops, summer movies, farmers' markets, and yoga, along with highly regarded schools nearby.A rare opportunity to enjoy refined living in a truly peaceful, nature-connected community. (id:47351)
4206 Glenayr Avenue
Niagara Falls, Ontario
Welcome to this well-maintained bungalow in a highly desirable North Niagara Falls neighbourhood, close to top-rated schools, parks, shopping, and quick QEW access. The home features a renovated kitchen, with vaulted ceilings and mid-century modern character, offering over 2,000 SQF of finished living space.The layout includes a self-contained in-law suite with a separate entrance, second full kitchen, and spacious living area, ideal for extended family living or flexible use. The property also offers a detached double garage and double driveway. Inside, enjoy a bright main floor with an eat-in kitchen, three bedrooms, and an updated 3-piece bathroom. The lower level features a second kitchen, a large recreation room with gas fireplace, a fourth bedroom, a 3-piece bathroom, and a spacious laundry area. A comfortable and versatile home in a sought-after location. (id:47351)
Room - 26 Leyton Avenue
Toronto, Ontario
ALL INCLUSIVE RENT (utilities and internet), Bring nothing but your bags. Home away from home. Ideal for full time working professional going into work ( no work from home situation) or full time student. Your fully furnished private bedroom is tucked away on the 2nd floor of this newly renovated ,cozy detached house. West facing bright spacous bedroom with stunning sunset and lush green park views from your bedroom. Walking distance to 3 huge grocery stores, LA Fitness gym. Multiple transit options. 15 mins walking distance to Victoria Park subway station. Transit bus stop few steps away . Every 10 mins TTC bus to Main ST subway station , Danforth GO station. Tastefully renovated stylish kitchen with latest appliances. 55" Samsun smart TV, Ample closet space, clean and meticulously maintained bathroom. Looking for a clean and quiet tenant. (id:47351)
309 - 150 East Liberty Street
Toronto, Ontario
Stunning Studio Condo In The Centre Of Liberty Village, 150 East Liberty Street. Largest Bachelor Unit In The Building 445 + 111 Sqft W/ Same Floor Locker And 1 Parking Spot. Condo Is South Facing With Abundant Sunlight. Walking Distance To King Streetcar, Harbourfront Streetcar, Go Station And Ttc Bus Stops. Steps To Restaurants, Shops, Metro, Bentway, Exhibition And The Lake. (id:47351)
12 Lively Way
Whitby, Ontario
Brand new, never lived in, contemporary townhome in Whitby. This beautiful Corner-Unit features laminate flooring on the ground & main floors (in non tiled areas), a finished basement, walk out to south-exposure balcony from the living room, plenty of natural light,stone kitchen counters, stainless steel kitchen appliances, smooth ceilings throughout and more. Direct access to garage, large primary bedroom with 4-pc ensuite and walk-in closet. Close to schools, shopping, grocery stores and public transit. This property will go to auction on February 27, 2026. (id:47351)
1209 - 9471 Yonge Street
Richmond Hill, Ontario
You Will Love This Bright 9 Ft Ceiling One Bedroom Plus Den Condo & Living In Luxury At Xpressions On Yonge With Several Fabulous Amenities-Party/Meeting Room With Bar, Indoor Pool & Whirlpool, Steam Room, Theatre Room, Games Room, Large Exercise Room, Roof Top Terrace/Garden, Guest Suites, 24 Hr Concierge, Visitor Parking & More! Great Location-Close To Hillerest Mall And Lots Of Other Shopping, Transit, Schools, Parks, Hospital & More! (id:47351)
4610 - 8 Interchange Way
Vaughan, Ontario
Festival Tower C - Brand New Building (going through final construction stages) 543 sq feet - 1 Bedroom plus Den ( Den with a door) & 1 Full bathroom, Balcony - Open concept kitchen living room. Bright, functional open-concept layout with large windows, 9 ft ceilings, and laminate flooring throughout. The enclosed den has a separate door and can comfortably serve as a second bedroom or home office. - ensuite laundry, stainless steel kitchen appliances included. Residents have access to exceptional amenities, including a full fitness centre, party room, BBQ terrace, and 24-hour concierge. Ideally located just steps from Vaughan Metropolitan Centre subway station, regional transit, and minutes to Highways 400 & 407, GO Transit, TTC Line 1, York University, Vaughan Mills, IKEA, Costco, Cineplex, dining, and entertainment, including Canada's Wonderland. An ideal home for professionals or students seeking modern design, convenience, and connectivity in one of Vaughan's most vibrant communities. (id:47351)
