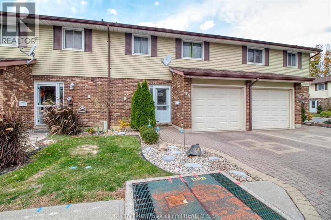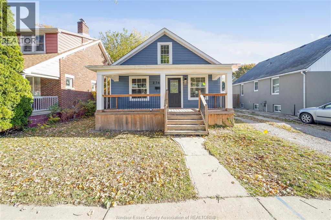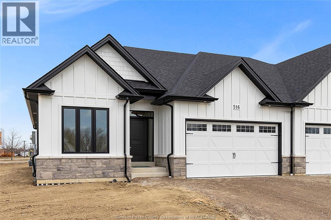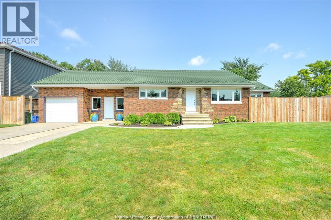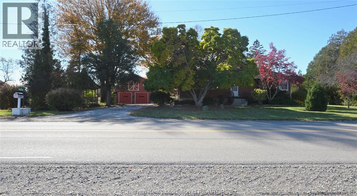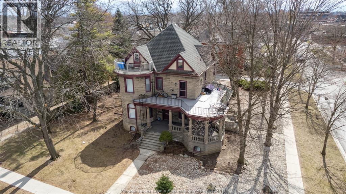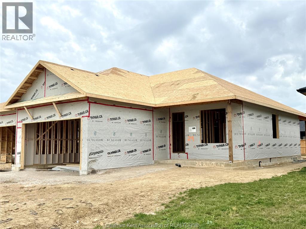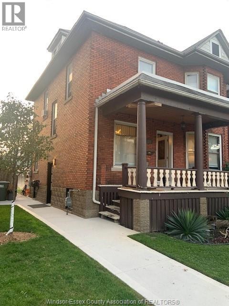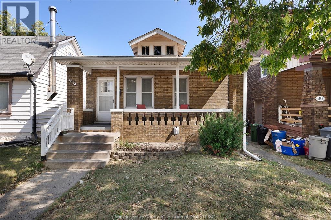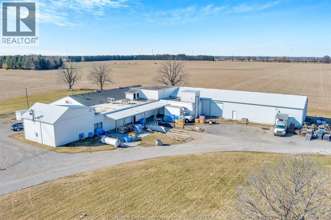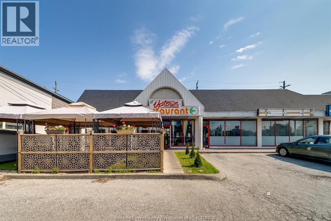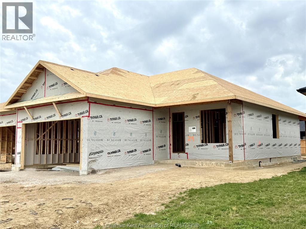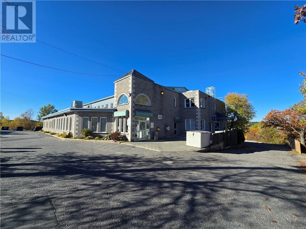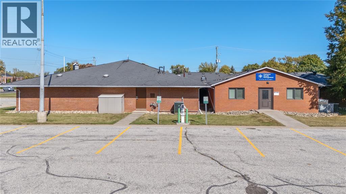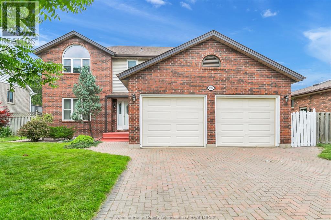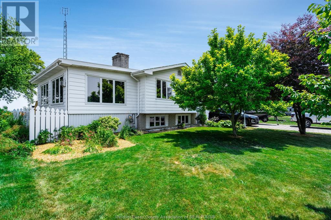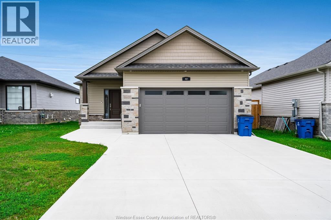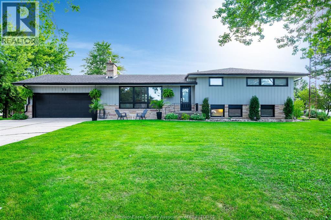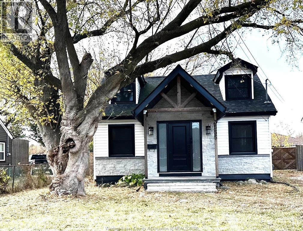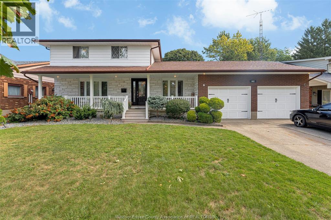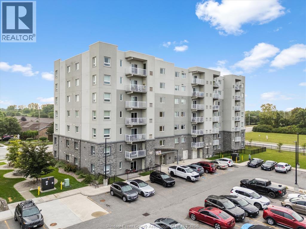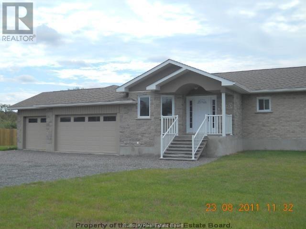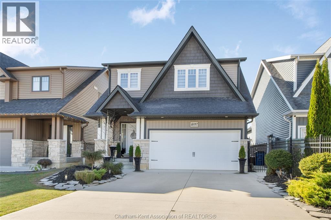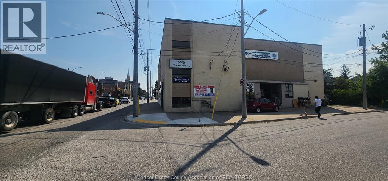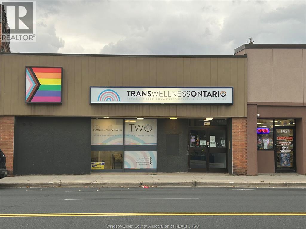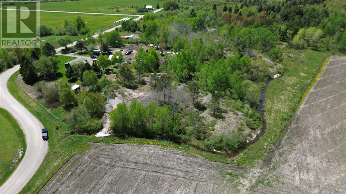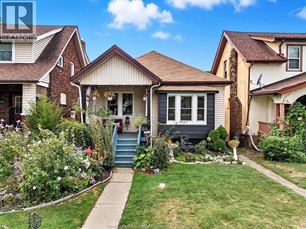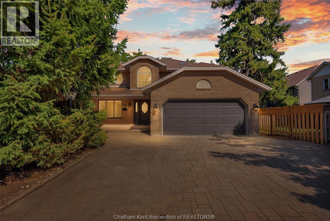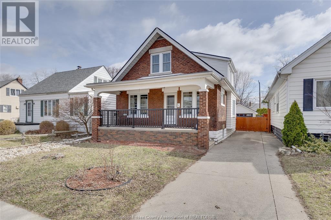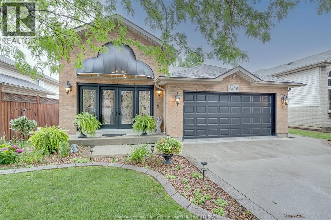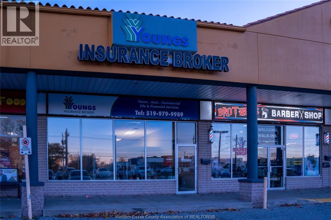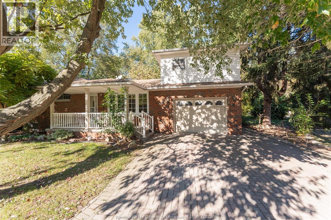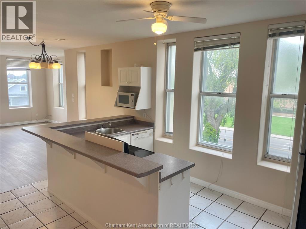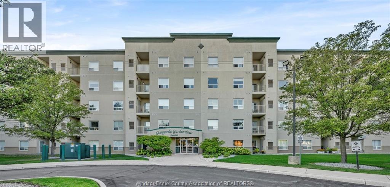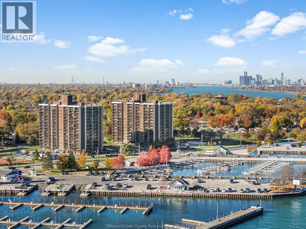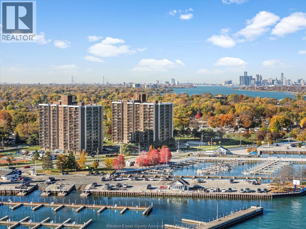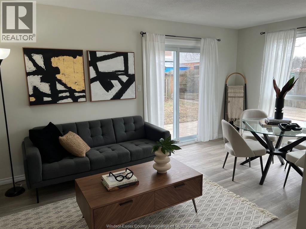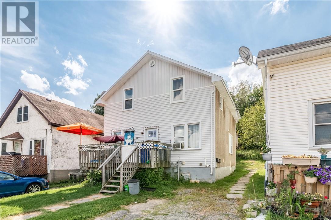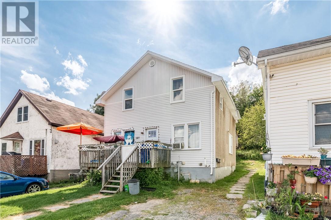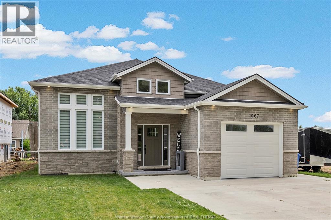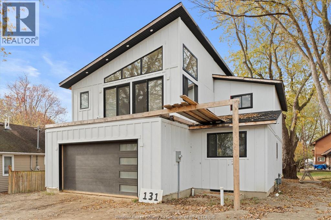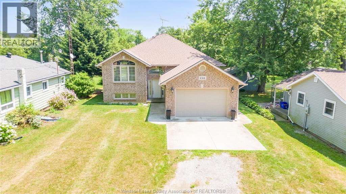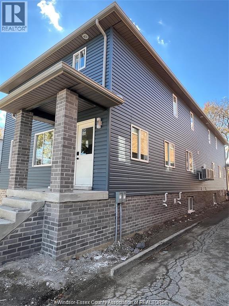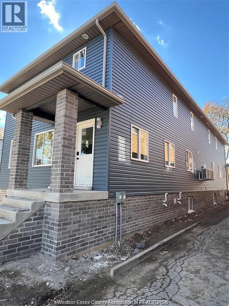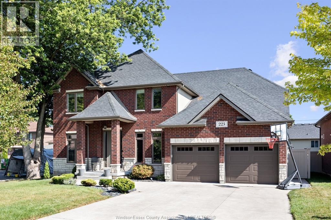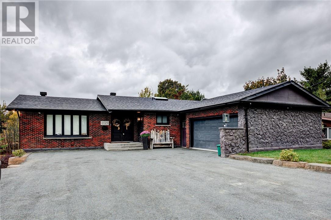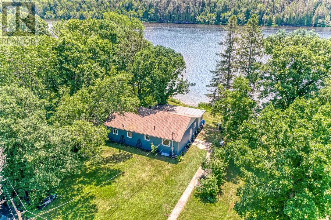393 Baldoon Road Unit# 14
Chatham, Ontario
Absolutely briming with upgrades, this unit is one of the nicest units in the complex. This condo has been redone from top to bottom with superior products and workmanship and you will be impressed. Custom kitchen with Cambria countertops and S/S appliances; Living & dining area, 3 bedrooms, 2 baths, recreational room, laundry and storage in basement. All new flooring throughout. Lovely fenced and landscaped rear yard. Attached garage plus interlocking drive. Exterior maintenance is covered in condo fees. Nothing to do here but move in and enjoy. Call today to view this beautiful unit. (id:47351)
2362 Cadillac Street
Windsor, Ontario
Spacious 4-bedroom, 2-bath home just steps from the Chrysler Plant and minutes to Met Hospital. Featuring a bright main floor, functional kitchen, and plenty of living space for a growing family. Private backyard, ample parking, and close to schools, shopping, and transit. Perfect for first-time buyers, families, or investors seeking a great Windsor location. (id:47351)
506 Orsini
Lakeshore, Ontario
WELCOME TO LAKELAND'S ""FEATHERSTONE"" MODEL! STUNNING SEMI (3PLEX) FEATURES 2+3 LARGE BEDROOMS & 2+1 BATHROOMS. MASTER BEDROOM HAS GORGEOUS ENSUITE BATH, MODERN DESIGN AND FINISHES THRU-OUT, OPEN CONCEPT LIVING WITH GOURMET EAT-IN KITCHEN & MAIN FLOOR LAUNDRY ROOM. STUNNING CATHEDRAL CEILINGS IN KITCHEN / GREAT ROOM. BEAUTIFUL COVERED REAR PORCH WITH COMPOSITE DECKING. CONCRETE DRIVEWAY AND WALKWAY TO FRONT DOOR. FULLY SODDED PLUS UNDERGROUND SPRINKLER SYSTEM INCLUDED. (id:47351)
2512 Cadillac
Windsor, Ontario
Beautifully updated ranch in a quiet east Windsor neighborhood, offering a bright open concept living area throughout with 3 bedrooms & 1 bathroom. Enjoy the oversized fenced in back yard with inground pool and patio. Attached 1.5 car garage for secured parking. $2800.00/ month plus utilities. Available immediately. credit check required. (id:47351)
19278 Hill Road
Ridgetown, Ontario
Come home to this 2.83 acre country paradise just outside the quiet village of Morpeth and finally find the one that meets all of your rural retreat criteria. Garage? Yes, a double even, with a loft space above that makes a great guest, hobby, or hangout space, plus 2 other outbuildings so everything doesn't end up in the garage! There's a wood shed/garden shed, the classic barn with lots of space on the main level or hay loft, or if you are looking for more of a workshop, there's the all steel 24' x 32' to meet those needs. Room to roam? Oh yeah, not only wide open spaces, but the neatest little hideaway at the back in a pine tree grove by the creek, the perfect spot to let the kids camp out. But the house? Good to go with an updated custom kitchen, huge room sizes, the ultimate lounging area with room for all by the stone surrounded gas fireplace in the back family room and an amazing sun room with kitchenette and steps out to the concrete patio and whimsical ""pool pond."" Large front living room with natural fireplace, 2 main floor bedrooms and a bathroom with tub/shower, then another 2 upper bedrooms with another full bathroom, plus a full basement with rec room, tons of storage space and a big summer kitchen with laundry area. Lovely gazebo, mature trees, asparagus, great garden spaces, berries and fruit trees too. This is your chance to go country with everything you need to truly enjoy it. (id:47351)
18 Clark Street East
Leamington, Ontario
DONT MISS YOUR CHANCE TO ACQUIRE A PROPERTY THAT OFFERS BOTH IMPRESSIVE RENTAL INCOME AND POTENTIAL FOR APPRECIATION RIGHT IN THE HEART OF LEAMINGTON. THIS PROPERTY GENERATES OVER 10K/MNTH IN RENTS. PROP AVAIL FULLY RENTED OR VACANT UPON PURCHASE ALLOWING YOU TO OCCUPY A UNIT & ESTABLISH YOUR OWN RENT RATES. EACH UNIT SEPARATELY METERED, FEATS OWN PRIVATE ENTRANCE AND INSUITE LAUNDRY. ALL UNITS UPDATED W/ MODERN FINISHES. MAIN FLOOR & BASEMENT UNITS BOASTS 3BDRMS 2BTHRMS, ALING WITH SPACIOUS LIVING/DINING AREAS. UPPER UNIT INCLUDES 2 BDRMS 2BTHRMS, 4TH FLR FEATS A BEAUTIFULLY DESIGNED BACHELOR UNIT W/ PRIVATE TERRACE. (id:47351)
33 Duskridge Road
Chatham, Ontario
Discover the pinnacle of modern, executive living in this new, semi-detached ranch, located in Prestancia. Proudly crafted by Homes by Bungalow with over 30 years experience. Known for exquisite craftsmanship and uncompromising attention to detail, this home is currently under construction, allowing you the exclusive opportunity to customize your interior finishes, cabinets, and flooring! The main floor is designed for seamless entertaining, featuring an open-concept kitchen, dining, and living area with soaring 9-foot ceilings throughout. The kitchen boasts a large center island and a walk-in pantry, while the living room captivates with a dramatic 10-foot tray ceiling and oversized 8-foot patio doors leading to a covered deck—flooding the space with natural light. The primary suite is a private sanctuary, offering a stunning 10-foot tray ceiling, a luxurious ensuite, and a spacious walk-in closet. A large, convenient main-floor laundry room and main 4 pc. bathroom completes the main level. Un-finished basement with painted floor, and rough-in bathroom. Includes a 200 amp service, cement driveway, and seeded front yard. Don't miss the chance to build your dream home! (id:47351)
323 Gladstone Avenue Unit# 1
Windsor, Ontario
This stunning brand new basement suite is available for lease with immediate possession. Located in the desired Walkerville area, walking distance to shopping, restaurants (Vito's, Grand Cantina, Wineology) and steps to the waterfront. Only 3 kms from the Windsor-Detroit tunnel. This unit offers family room, 2 bedrooms, 1 bath and full kitchen and laundry with appliances included. Large windows for plenty of natural light. Separate entrance for private access. Accepting applications and upon review, will require credit check and references. $1700 monthly + 30% of utilities. (id:47351)
1694 Mercer
Windsor, Ontario
An Unbelievable location! 1694 Mercer is a full brick ranch style home. Centrally located in Windsor making it perfect for any first time buyers, or someone looking to rent out a portion of the home with its secondary kitchen! With many updates inside, the main floor features living area and dining. 2 bedrooms and a full bathroom. Kitchen area is spacious with sun room off to the side. Coming downstairs is another living room, 2 bedrooms and a full bath. Second kitchen downstairs is ideal for a rent potential, or for a growing family. You also have rear parking with this one and a 1.5 car detached garage. My favourite parts about this home, has to be the full brick aspect and the renovations, the close proximity to shopping (right across the street) and easy access to main roads like Tecumseh Rd E and Howard Avenue! A one of a kind! You also have many schools to pick from within walking distance! Call Andrew MacLeod Sales representative @ 519-300-7093 to schedule a private tour today! (id:47351)
10417 Front Line
Blenheim, Ontario
FREESTANDING 16,900 SQ FT BUILDING ON 2.741 ACRES. LEASING AT $8.00 SQ FT. 4 OFFICES, 3 COOLERS, ICE ROOM AND A BOARD ROOM/KITCHEN.2 DOCK LEVEL DOORS AND 1 GRADE LEVEL DOOR. GREAT OPPORTUNITY FOR AN OWNER OPERATOR, TRUCKING YARD, WAREHOUSE, TRADESMAN SHOP OR AN INVESTOR! PLEASE CONTACT US FOR MORE DETAILS! NOTE: THE RESIDENCE NEXT DOOR IS ALSO AVAILABLE FOR PURCHASE AND IS LISTED ON MLS. THE PROPERTY ADDRESS IS 10427 FRONT LINE. NOTE: PRESENT ZONING IS A1. THE MUNICIPALITY HAS INDICATED THAT THEY ARE FAVOURABLE TO ANY REZONING (INDUSTRIAL) (id:47351)
521 Tecumseh Road East
Windsor, Ontario
Profitable Turnkey Restaurant Opportunity! Seize the chance to own a well-established, positive cash-flowing restaurant that has proudly served the Windsor/Essex County community for almost 4 decades! Located in a high-traffic plaza with excellent visibility, ample free parking, and a beautiful extended patio, this business is perfectly positioned for continued success. An existing lease is in place for another 4 years at just $3,125/month plus HST with renewal option which includes water usage—offering stability and affordability for the next owner. With a loyal dine-in customer base, a strong takeout and online delivery operation, updated menus, a modern POS system, solid financials, and room to expand or modernize, this is a rare chance to step into ownership of a trusted local staple with a proven legacy of success! (id:47351)
29 Duskridge Road
Chatham, Ontario
Discover the pinnacle of modern, executive living in this new, semi-detached ranch, located in Prestancia. Proudly crafted by Homes by Bungalow with over 30 years experience. Known for exquisite craftsmanship and uncompromising attention to detail, this home is currently under construction, allowing you the exclusive opportunity to customize your interior finishes, cabinets, and flooring! The main floor is designed for seamless entertaining, featuring an open-concept kitchen, dining, and living area with soaring 9-foot ceilings throughout. The kitchen boasts a large center island and a walk-in pantry, while the living room captivates with a dramatic 10-foot tray ceiling and oversized 8-foot patio doors leading to a covered deck—flooding the space with natural light. The primary suite is a private sanctuary, offering a stunning 10-foot tray ceiling, a luxurious ensuite, and a spacious walk-in closet. A large, convenient main-floor laundry room and main 4 pc. bathroom completes the main level. The fully finished basement offers an oversized family room, third bedroom, and a 4 pc. bathroom. Includes a 200 amp service, cement driveway, and seeded front yard. Don't miss the chance to build your dream home! Check out Virtual tour of previously built model. (id:47351)
336 Pine Street
Sudbury, Ontario
Exceptional commercial investment property offering a spacious 24,000 square foot building on almost 3 acres of land in the heart of Greater Sudbury. Fully leased to long-term tenants with strong financial backgrounds, this is a turnkey investment with stable income. Don’t miss your chance to own a premium asset in a sought-after location. (id:47351)
2109 London Line Unit# 4
Sarnia, Ontario
Beautifully Updated Professional Office Space! Step into a bright, modern office designed to impress clients and support productivity. This updated commercial building features a secure entry system, inviting waiting area, and multiple private offices perfect for professionals or small businesses. Enjoy the convenience of on-site parking and a well-maintained property-all with CAM fees included in the rent. Rent is plus HST and internet. A professional, turnkey space that's ready for your business to thrive! (id:47351)
2862 Mangin Crescent
Windsor, Ontario
WELCOME TO THE WELL CARED 2 STY IN HIGHLY SOUGHAFTER SOUTH WINDOSR BELLWOOD ESTATE. WALKING DIST TO MONTESSORI, BELLWOOD SCHOOL, PARKS. & MASSY H.S. EASY ACCESS TO 401, E.C.ROW & AMBASSADOR BRIDGE.MAIN FLR INCLUDES FAM RM W/FIREPLACE, FORMAL DIN RM, LIV RM, NEWLY RENOVATED EAT-IN KITCHEN, BATH. LAUNDRY ROOM. SPARKLING IN/GND POOL. GARDEN W/A BEAUTIFUL GRAPE PERGOLA IN BACKYARD. WIDE HARDWOOD STAIRS TAKE YOU TO 4 LRG BDRMS INCLUDING MASTER W/VAULTED CEILINGS, WALK-IN CLST, 5PC ENSUITE AND ANOTHER SPACIOUS 3PC BATH. BASEMENT HAS A LRG. FINISHED HOME OFFICE W/GYM AND PLENTY OF SPACE.MAIN UPDATES: Front windows 2018, Westen windows 2022, Furnance 2024, High end laminate floor 2021, Kitchen quartz countertop and sink 2021, Pool liner, pump, pipe 2020. Pool sand filter 2022. (id:47351)
26 Lawson Street
Tilbury, Ontario
Welcome to this impressive oversized bi-level home, located in one of the town’s most sought-after residential neighbourhoods. Designed for comfort and flexibility, this property offers custom features, generous living spaces, and a private setting with no rear neighbours — the perfect blend of style, function, and tranquility. From the moment you arrive, the home’s elegant curb appeal and meticulous upkeep set the tone for what’s inside. Step into a bright, open foyer leading to an inviting main level filled with natural light and thoughtful design. The spacious primary suite is a true retreat, complete with a walk-in closet and patio doors to a private balcony overlooking the backyard. Two additional bedrooms and a dedicated home office provide ideal spaces for family or remote work. At the heart of the home is a sunroom surrounded by windows, featuring a gas woodstove and patio doors to the fenced backyard — perfect for entertaining or relaxing year-round. The lower level offers even more living space, with a family room and natural fireplace, an additional bedroom or exercise room, and a large games/recreation area with a grade-level entrance to a mudroom. Outdoors, enjoy a three-season sunroom off the back of the garage, and an oversized shed for storage or hobbies. The private yard provides ample room for kids, pets, or outdoor gatherings. Every inch of this home reflects quality construction and pride of ownership, from the solid finishes to the expansive layout. Offering unmatched space, privacy, and versatility, this is a property that truly stands out. (id:47351)
42 Evening Drive
Chatham, Ontario
Step into this beautifully finished 2023 custom-built ranch, offering 4 bedrooms and 3 full baths with over 2,000 sq. ft. of elegant, move-in-ready living space. Designed with style and comfort in mind, this home blends modern finishes, functional layout, and careful craftsmanship throughout. The moment you walk in, you’ll love the open-concept main floor, featuring a bright dining area, chef-inspired kitchen with stone countertops and a center island, all overlooking the spacious living room with tray ceilings. Perfect for entertaining or everyday living, this space feels both inviting and refined. The primary suite offers a quiet retreat at the rear of the home, complete with a walk-in closet and spa-like ensuite. A second bedroom, full bath, and a large mudroom off the garage provide added functionality. With main-floor laundry, you’ll enjoy the ease of true one-floor living. Downstairs, the fully finished lower level expands your living space with a bright family room, two additional bedrooms, and a third full bath — ideal for guests, hobbies, or teens. Outside, relax under your covered back patio and enjoy the peaceful views with no rear neighbours. The attached two-car garage and double-wide concrete driveway add convenience and curb appeal. With tasteful design choices, neutral tones, and upscale finishes, this property offers all the benefits of a brand-new home — without the wait or hassle of building. Move right in and start living your next chapter in comfort and style. (id:47351)
31 Park Lane
Tilbury, Ontario
Opportunities like this don’t come often. Welcome to this spacious 4-level side split, perfectly situated on a picturesque 1-acre lot in the heart of Tilbury — one of the most sought-after locations in town. With full municipal services including sewers, natural gas, and water, this is the ideal property for those ready to transform a solid home into a show-stopping estate. Set on a lot that spans from one road to the next, the possibilities are truly endless — whether you envision an expanded modern home, a luxury outdoor retreat, or future development potential. Inside, the home offers over 2,000 sq. ft. of living space with 4 bedrooms and 2 full baths. The main floor features a generous kitchen, dining area, and living room with hardwood floors, while the spacious mudroom/laundry area connects to the attached 2-car garage and opens directly to the backyard. Upstairs, you’ll find three updated bedrooms including one with a walk-in closet. The walk-out lower level adds versatility, featuring a family room with bar area, a fourth bedroom, and a second bath, making it ideal for entertaining or a private guest suite. The lowest level provides even more usable space — perfect for storage, a home office, gym, or kids’ playroom. Step outside and imagine the potential. The backyard oasis already includes an inground pool, gazebo, and lush gardens, surrounded by wide-open green space that invites endless possibilities for landscaping, expansion, or even a future pool house or workshop. Bring your vision and creativity — with its size, location, and services, this property could easily become one of Tilbury’s premier million-dollar homes. A rare chance to invest in potential and location — book your private showing today and start imagining what’s possible. (id:47351)
3555 Howard
Windsor, Ontario
SOUTH WINDSOR BEAUTIFUL 2 STOREY HOUSE FOR RENT, FEATURES 3 BEDROOMS AND 2 FULL BATHS. THE HOUSE WAS REBUILT AND UPGRADED IN 2022. IT IS BRIGHT AND SUPER CLEAN, LAMINATE FLOORING THROUGHOUT, DETACHED GARAGE AND GREAT BACKYARD. CLOSE TO SHOPPING,SCHOOL,HIGHWAY. GREAT HOME FOR A SMALL FAMILY. AS PER REQUEST OF THE LANDLORD, CREDIT CHECK, INCOME VERIFICATION, TENANT INTERVIEW, FIRST AND LAST MONT RENT ARE REQUIRED. (id:47351)
442 Baldoon Road
Chatham, Ontario
Welcome to 442 Baldoon Road – a spacious and beautifully updated 4-level side split located on a 75' wide lot in North Chatham. This home offers 3+1 bedrooms, 2.5 bathrooms, an in-ground heated pool, hot tub, and a double car attached garage. The main floor features a remodeled kitchen with a large center island and breakfast bar seating for 8, a sunken living room (currently used as a formal dining room) with newer flooring, and a cozy family room with gas fireplace. You'll also find a laundry room, garage access, and an updated 4-piece bath on this level. Upstairs includes 3 spacious bedrooms, including a primary suite with walk-in closet and updated 5-piece bathroom. The fully finished basement adds a rec room with electric fireplace, 4th bedroom, half bath, workout room, ample storage, and convenient below-grade access to the garage. The peaceful backyard includes a deck, heated pool, hot tub, gazebo, and shed. All appliances included. (id:47351)
1675 Banwell Unit# 606
Windsor, Ontario
VACANT and for lease with immediate possession is this beautiful open concept unit in Eastside Horizons with just under 1200 square feet of living space, offering 2 bedrooms and 2 bathrooms- one being an en-suite. Stainless steel appliances accompany the open concept kitchen. Living room with fireplace and balcony with southeast views. Eastside Horizons is a premiere east side condo community w/trails, new park, & shopping all within walking distance. You also have access to all 3 buildings, which means you can enjoy a gym, party room, and yoga studio. Landlord reserves the right to accept or decline any offers. MIN 1 Year Lease, Credit Check, Rental Application with References & Employment verification required. (id:47351)
1643 Pioneer Avenue
Sudbury, Ontario
A rare breed of country living and city convenience minutes from the Four Corners. Escape the high cost of city water bills without giving up the benefits of living close to Sudbury's desirable South End. This 1588 square foot main floor has 4 bedrooms with 2 ensuites. That's right, two bedrooms have ensuites. Sits on an impressive 117' x 252' lot, offering privacy, space and potential for multi-family living. Main floor open concept with a chef's dream kitchen with granite countertops, ample cabinetry and patio doors to a relaxing deck. Main floor office provides the ideal workspace. Lower level features large rec room, wet bar and in-floor heating. Space and versatility is here! Pictures are from before property was tenant occupied. (id:47351)
247 Hudson Drive
Chatham, Ontario
Welcome to this immaculate two-storey home, tucked away in the sought-after Landings subdivision—where pride of ownership is evident throughout! Like new, enjoy the open concept design offering both comfort and style. The modern kitchen features quartz countertops, a walk-in pantry, large island connecting the living room boasting a stunning gas fireplace making entertaining or relaxation a breeze. Upstairs, you’ll find 3 spacious bedrooms, all with walk-in closets, including a luxurious primary suite featuring a 3pc ensuite with tiled shower. The fully finished basement adds even more living space with 2 additional bedrooms, a rec room, a 2 pc bathroom and ample storage space throughout. Step outside through the oversized patio door to your own private oasis—featuring a covered porch, storage shed, and a fully fenced yard with impeccable landscaping— perfect for entertaining or relaxing. This home truly checks all the boxes and won’t last long. Book your private tour today! (id:47351)
395 Tecumseh Road West Unit# 201-A
Windsor, Ontario
Flexible Professional & Commercial Space - On High Traffic Road of Tecumseh Rd W. Take advantage of this high-exposure, professionally maintained 2-storey commercial building offering exceptional versatility and visibility on busy Tecumseh Road West. Units from 3,000 to 8,000 sq. ft. available. Smaller configurations may be considered based on tenant needs and budget allowances. Ideal for a range of uses: Professional offices, Medical or wellness clinics. (id:47351)
1435 Tecumseh Road East
Windsor, Ontario
Run your business from this 2,500 sq. ft. solid brick and block commercial building offering excellent exposure on Tecumseh Road East. Featuring professional office space throughout, rear parking, and a full basement, this property is ideal for office or retail use. Includes 3 bathrooms, a lunchroom, boardroom, and ample storage — a fantastic opportunity in a high-traffic location. (id:47351)
0 Lafreniere
Lavigne, Ontario
Country living close to Lavigne and Lake Nipissing. Discover the perfect blend of nature and convenience with this beautiful parcel of land. Spanning slightly over 3 acres, ideal for building your dream home or recreational getaway. The culvert is already in place for your future driveway. Located just minutes from Lake Nipissing, enjoy world class fishing, snowmobiling and peaceful surroundings year round. If you're looking for tranquility, space and a strong connection to nature, this is the place for you. Are you a person intending to engage in agricultural activities, and build a dream home, this place is intended for you. Are you a person intending to engage in agricultural activities, and build a dream home, this place is intended for you. (id:47351)
1571 Dougall Avenue
Windsor, Ontario
Charming and functional 1.5 storey home featuring 2 bedrooms plus loft and 1 bath. The open-concept main floor offers a spacious living room with cozy fireplace and a kitchen with plenty of cabinetry and generous counter space. Full unfinished basement provides excellent storage or future potential. Outside, enjoy a covered front porch, rear patio with new cement pad, and a fully fenced yard with fresh sod. Windows replaced within the last 5 years with transferrable lifetime warranty. Centrally located on bus routes and minutes from the University, St. Clair College, the border, casino, and all that Windsor has to offer. Affordable, well-maintained, and move-in ready. (id:47351)
75 Norway Maple Drive
Chatham, Ontario
Welcome to this beautifully updated two-story corner lot home, now available in one of the most sought-after neighborhoods. This residence offers a spacious, classic layout with timeless style and functionality, featuring three plus one bedrooms and a fully finished basement, providing ample room for comfortable living. The main floor is designed for both elegance and practicality, welcoming you with a bright, two-story foyer. It includes a sun-filled front living room, a formal dining room, and a large family room complete with a gas fireplace. The eat-in kitchen is a true highlight, boasting quartz countertops and a patio door that leads to a stunning landscaped backyard with a stamped patio, creating a perfect private retreat. Adjacent to the kitchen, the inviting family room features a natural gas fireplace and a wet bar, making it ideal for entertaining or cozy movie nights. For added convenience, there is also a two-piece bath and main floor laundry. Upstairs, you will find three spacious bedrooms, two of which feature walk-in closets. Large windows allow natural light to fill a full bath. The primary suite includes a walk-in closet and a beautifully remodeled five-piece bath, offering a total spa-like retreat. The finished lower level is ready for fun and function, offering a massive recreation room, a second gas fireplace, and a wet bar with a dishwasher, establishing it as the ultimate entertaining space. This level also includes a full four-piece bath, a bedroom/office space, and a utility room. The exterior curb appeal is further enhanced by a double car garage and the beautifully landscaped corner lot. This home has recently undergone many significant updates, including new lighting, furnace A/C, hot water heater, and bathrooms in 2025, updated flooring throughout, and a new roof. (id:47351)
1444 Bernard Unit# Upper
Windsor, Ontario
Here is a great opportunity to rent a beautifully updated upper unit close to shopping, walking trails and parks, and the Windsor riverfront. This 1 bedroom unit is accessed through a private entrance off the rear deck which overlooks a deep backyard. First and last month's rent is required, as well as credit and income verification. Rent is plus 1/3 of the utilities. Tenant is not responsible for grass cutting, and is responsible for snow shovelling in rear area (cement and stairs up to unit). Parking is on street. (id:47351)
4250 Canberra Avenue
Windsor, Ontario
Welcome to this tastefully appointed raised ranch in South Windsor, perfect for small families and young professionals! Featuring 3 bedrooms, 2 bathrooms and finished upstairs and down (approximately 1150 sq ft per level). Enjoy recent updates including a modern kitchen, roof (2019), furnace and AC (2021), water heater (2025). Ideally located near the 401 / Herb Gray Parkway, shopping and parks. (id:47351)
9733 Tecumseh Road East Unit# 6
Windsor, Ontario
Office space available for lease for professionals. Situated in a high visibility location along the busy Tecumseh Road corridor, with plenty of parking out front. Shared reception, kitchen, and bathroom area with long-established insurance brokerage. Great opportunity for someone in life insurance, accounting, sales, social media, graphic design or web development, and many other uses - including someone working for an alternative to working from home! Lease price is all-inclusive, and flexible term lengths are available. There are two offices available, at $600/month each. (id:47351)
1005 Bouffard
Lasalle, Ontario
BEAUTIFUL LASALLE!! LOVELY 4-LEVEL SIDESPLIT FEATURES 4 BDRMS, 3 BATHS, LIVING RM, ANTIQUE WHITE KITCHEN W EATING AREA, MASTER BDRM RETREAT W/ENSUITE & WALK IN CLOSET, FAMILY RM W/GAS FP, LOTS OF STORAGE, LAUNDRY & UTILITY. NESTLED ON A LARGE TREED LOT COMPLETE W/COVERED FRONT PORCH, 1.5 CAR GARAGE, INGROUND POOL & SHED. VINYL WINDOWS (APPROX 5 YRS), FURNACE (APPROX 5 YRS), AC (APPROX 2016, ROOF (APPROX 2008). SELLER RESERVES THE RIGHT TO ACCEPT OR DECLINE ANY AND ALL OFFERS AT THEIR DISCRETION FOR ANY REASON. (id:47351)
317 Queen Street Unit# 301
Chatham, Ontario
This charming two-bedroom apartment offers the perfect blend of modern comfort and historic character in the heart of Chatham. Spread over two floors, the main level features an open-concept kitchen and living room with high ceilings and tons of natural light, while the upper level includes two spacious bedrooms, a full bath, a convenient laundry room, and a walk-in closet in the primary bedroom. An additional half bath and plenty of storage space on the main floor adds everyday convenience. Ideally located close to the downtown core, train station, and local amenities, this apartment provides both comfort and accessibility. All flooring has been redone throughout. Assigned parking is included in the rent, along with additional guest parking for visitors. Enjoy coffee on the shared front porch and walks around the courtyard. $2000 per month plus gas and hydro. First and last month’s rent and credit check required, as well as a one year lease. This unit is vacant and move-in ready! Call today and #lovewhereyoulive! (id:47351)
5000 Wyandotte Street East Unit# 511
Windsor, Ontario
Welcome to this beautifully renovated condo featuring 2 bedrooms, 2 full bathrooms, and a master with ensuite and walk-in closet. Enjoy a modern kitchen with 15 ft granite countertop, newer vinyl floors, in-suite laundry with newer washer and dryer, and brand-new professionally done plumbing by Northstar Plumbing. Relax on your private balcony just steps from the riverfront, parks, shopping, and top schools. Perfectly located in charming Old Riverside! (id:47351)
9099 Riverside Drive E Unit# 602w
Windsor, Ontario
Welcome to Westchester at The Lake, where life is kept simple! Enjoy maintenance-free living (no grass to cut or snow to blow). Located right at the Ganatchio Trail, close to restaurants, the Windsor Yacht Club, and has gorgeous north-east views of the Detroit River & Lakeview Marina. This immaculately maintained move-in ready 2 bedroom, 1.5 bathroom, 1,050 sqft condo offers in-suite laundry w/ condenser unit (a big feature not many units have!). There is electric baseboard heat, and 2 window sleeve A/C units.. Step out onto your sizeable balcony that gets morning sun and afternoon shade, with amazing water views. The condo includes 2 parking spots (1 underground #138, 1 above ground #16). The building offers many amenities including indoor pool, sauna, recreation centre, exercise room, whirlpool, racquetball/tennis courts, billiards/darts, shuffleboard, party room and underground car wash! Storage lockers are also available for rent. The monthly condo fees are inclusive of heat, hydro, and water. The lobby is also currently being updated. This one won’t last long - contact me today to book your private showing and come experience life at Westchester for yourself! (id:47351)
9099 Riverside Drive E Unit# 602w
Windsor, Ontario
Welcome to Westchester at The Lake, where life is kept simple! Enjoy maintenance-free living (no grass to cut or snow to blow). Located right at the Ganatchio Trail, close to restaurants, the Windsor Yacht Club, and has gorgeous north-east views of the Detroit River & Lakeview Marina. This immaculately maintained move-in ready 2 bedroom, 1.5 bathroom, 1,050 sqft condo offers in-suite laundry w/ condenser unit (a big feature not many units have!). There is electric baseboard heat, and 2 window sleeve A/C units.. Step out onto your sizeable balcony that gets morning sun and afternoon shade, with amazing water views. The condo includes 2 parking spots (1 underground #138, 1 above ground #16). The building offers many amenities including indoor pool, sauna, recreation centre, exercise room, whirlpool, racquetball/tennis courts, billiards/darts, shuffleboard, party room and underground car wash! Storage lockers are also available for rent. The monthly condo fees are inclusive of heat, hydro, and water. The lobby is also currently being updated. This one won’t last long - contact me today to book your private showing and come experience life at Westchester for yourself! (id:47351)
1160 Aire Place
Windsor, Ontario
LOOKING FOR A GEM TO LEASE? LOOK NO FURTHER AT 1160 AIRE PLACE. THIS HOME FEATURES 3 LARGE BEDROOMS W/ ONE 3 PC BATH. GREAT FOR A SMALL FAMILY OR A PROFESSIONAL. JUST MINUTES FROM GANATCHIO TRAIL, SHOPPING AND MINUTES TO CANADA/USA TUNNEL. THIS HOME IS AVAILABLE FOR LEASE $2400 + UTIILIES (id:47351)
507 Melvin Avenue
Sudbury, Ontario
Welcome to 507 Melvin, a solidly built duplex featuring two spacious 2-bedroom units in a central location just minutes from downtown. This property offers the perfect combination of affordability, convenience, and potential—ideal for those looking to break into the housing market or expand their investment portfolio. Each unit is bright and functional, with well-proportioned rooms and practical layouts that tenants and owners alike will appreciate. The central location means easy access to shopping, transit, schools, and parks, making it an attractive option for renters and homeowners. Whether you choose to live in one unit and rent the other to offset your mortgage, or rent out both for steady income, this property is a smart move in today’s market. (id:47351)
507 Melvin Avenue
Sudbury, Ontario
Welcome to 507 Melvin, a solidly built duplex featuring two spacious 2-bedroom units in a central location just minutes from downtown. This property offers the perfect combination of affordability, convenience, and potential—ideal for those looking to break into the housing market or expand their investment portfolio. Each unit is bright and functional, with well-proportioned rooms and practical layouts that tenants and owners alike will appreciate. The central location means easy access to shopping, transit, schools, and parks, making it an attractive option for renters and homeowners. Whether you choose to live in one unit and rent the other to offset your mortgage, or rent out both for steady income, this property is a smart move in today’s market. (id:47351)
1067 Maple Avenue
Kingsville, Ontario
STUNNING NEW CONSTRUCTION, BUILT IN 2023, IN A SOUGHT-AFTER MATURE NEIGHBOURHOOD. THIS BEAUTIFUL HOME FEATURES 4 SPACIOUS BEDROOMS, INCLUDING A LUXURIOUS PRIMARY BEDROOM WITH AN EN SUITE BATH AND A GENEROUS WALK-IN CLOSET. WITH 3 FULL BATHROOMS, THERE'S PLENTY OF SPACE FOR THE WHOLE FAMILY, ENJOY THE OPEN, AIRY FEEL OF TWO LARGE FAMILY ROOMS - ONE WITH A COZY FIREPLACE, PERFECT FOR RELAXING. THE CHEF-INSPIRED KITCHEN IS A DREAM, WITH QUARTZ COUNTERTOPS, IT'S DESIGNED FOR BOTH FUNCTIONALITY AND ELEGANCE. A CONVENIENT MAIN FLOOR LAUNDRY ADDS EXTRA EASE TO DAILY LIVING. STEP OUTSIDE TO YOUR OWN PRIVATE WOODEN DECK, IDEAL FOR ENTERTAINING. WITH MODERN FINISHES THROUGHOUT, THIS HOME IS MOVE-IN READY AND WAITING FOR YOU TO MAKE IT YOUR OWN. DON'T MISS OUT ON THIS EXCEPTIONAL OPPORTUNITY! (id:47351)
131 Rourke Line
Lakeshore, Ontario
THIS CUSTOM TWO STOREY HOME IS NEAR COMPLETION. PLEASE SEE SCHEDULE A OFFERING ITEMS TO COMPLETE AS WELL AS LIST OF FEATURES. CLOSE TO BEACH, EC ROW EXPRESSWAY, WALK TO WATERS EDGE IN 2 MINS, WALK TO BELLE RIVER PIER IN 10 MINS. NEW HOME NOT IN SUBDIVISION THIS 4+2 BEDROOM HOME IS READY FOR YOUR FINISHED TOUCHES. SEE VIRTUAL TOUR TO SEE ALL ROOM SIZES AND LAYOUT OR CALL ME FOR PERSONAL VIEWING. RENTAL FURNACE & A.C WILL BE PAID OUT (id:47351)
1314 Orchard
Kingsville, Ontario
Welcome to this charming brick raised ranch in the heart of Kingsville, Ontario! Just 22 years young, this home sits on a generous lot just steps from Lake Erie, with beach rights. Boasting 3 spacious bedrooms and 3 full bathrooms, including a primary en-suite with a jacuzzi tub and walk-in closet. This home offers comfort and functionality for the whole family. The large, open-concept basement provides ample potential for a second dwelling or an in-law suite, ideal for extended family or rental potential. Additional highlights include a double garage, a double-wide driveway, and a prime location just minutes from Kingsville’s vibrant downtown and a short drive to Leamington. Don’t miss your chance to own a beautiful home in one of the area's most desirable neighborhoods. (id:47351)
348 Campbell Unit# Unit A2
Windsor, Ontario
2022025-built brand new front lower unit for rent — 2 bedrooms and 2 bathrooms, featuring high-end modern finishes and 9-foot ceilings. Ensuite bathrooms, walk-in and oversized closets, a beautiful kitchen with a dining area, all new appliances, and large windows. Never occupied, everything is new, including a high-efficiency furnace and AC unit, combining comfort and style for modern living. Conveniently located near the University of Windsor, the USA border (bridges and tunnel), supermarkets, schools, shopping, trails, and bus stops, and just 15–18 minutes to the Battery Plant, Amazon, Minth Group, and the new hospital, making it ideal for families or professionals. Rent is $1750 per month plus 30% of utilities. Furnished option and all-inclusive utilities are available for an additional fee. Application requires a credit check, employment verification, and payment of first and last month’s rent. (id:47351)
348 Campbell Unit# Unit A2r1
Windsor, Ontario
2025-built brand new front lower unit for rent — 2 bedrooms and 2 bathrooms, featuring high-end modern finishes and 9-foot ceilings. Ensuite bathrooms, walk-in and oversized closets, a beautiful kitchen with a dining area, all new appliances, and large windows. Never occupied, everything is new, including a high-efficiency furnace and AC unit, combining comfort and style for modern living. Conveniently located near the University of Windsor, the USA border (bridges and tunnel), supermarkets, schools, shopping, trails, and bus stops, and just 15–18 minutes to the Battery Plant, Amazon, Minth Group, and the new hospital, making it ideal for families or professionals. Rent is $950 per month plus 30% of utilities. Furnished option and all-inclusive utilities are available for an additional fee. Application requires a credit check, employment verification, and payment of first and last month’s rent. (id:47351)
225 Elsworth
Lasalle, Ontario
Introducing this beautiful turn-key 2-story home located in a quiet, newer neighborhood in Lasalle. This 3000 sq ft home sits on a 59ft frontage and features a fantastic open-concept layout. Enter the home into a grand foyer with an office to the left & an open dining room to The right. Along the back of the home is a family room with large windows for natural light, connected to the eating area, and kitchen with more than enough storage space. Mudroom & pantry are located conveniently behind the kitchen, with access to the 2 car finished garage. Upstairs you have 4 large bedrooms all including walk-in closets as well as 2 full baths, with a primary ensuite. Finished basement provides space for living, storage, & entertainment with a large family room, 2 bedrooms, a storage room, & a 3-piece bath. The backyard has a large covered concrete patio & an inground pool. Close to Lasalle waterfront & Malden Rd amenities. (id:47351)
2029 Armstrong Street
Sudbury, Ontario
Welcome to this stunning 3-level family home in the heart of Loellen — one of Sudbury’s most desirable neighbourhoods! This inviting property blends modern comfort, style, and functionality, making it perfect for families who love to entertain and enjoy the outdoors.Offering over 3,000 sq. ft. of total living space, this carpet-free home features elegant hardwood and tile flooring throughout, creating a warm, cohesive, and low-maintenance design.At the heart of the home is a dream kitchen with granite countertops, an oversized island ideal for family dinners, walk-out to the composite deck with aluminum railings and glass panels — a perfect spot for morning coffee or weekend barbecues.With 3+1 spacious bedrooms and 3 bathrooms, there’s plenty of room for everyone. The Master bedroom includes a private ensuite featuring a luxurious shower finished with granite slabs from floor to ceiling, a relaxing soaker tub, and a spa-like atmosphere. The second bathroom upstairs also showcases granite slabs in the shower and granite flooring, while the lower bathroom offers the comfort of heated floors.You’ll also love the beautiful custom steam bath, large enough to fit up to 10 people — a true luxury for relaxation and wellness at home.The bright, above-ground layout and walkout basement open onto a deep, private backyard complete with an above-ground pool — perfect for hot summer days and outdoor entertaining. There’s ample storage throughout the home, providing both practicality and organization for busy family living.Conveniently located steps from the bus stop , schools , and the Laurentian Conservation trails, this home offers the perfect blend of comfort, convenience, and tranquility.Whether you’re hosting gatherings, relaxing outdoors, or spending quality time around the kitchen island, this home is designed for connection, comfort, and lasting memories. (id:47351)
71 Paxton Drive
Chatham, Ontario
First time ever offered for sale! Welcome to 71 Paxton Drive Chatham! Meticulously maintained brick rancher on a Quiet north Chatham street! One floor living at its finest! The property backs onto beautiful Kingston Park with walking path nearby! Many recent updates including New roof shingles in 2020. New central air unit in 2022. Newer fridge and gas stove! Spacious bedrooms. Front yard in ground sprinkler system. Gleaming hardwood floors on the main level. The basement offers second kitchen, large family room, large bedroom with lovely en-suite and plenty of storage space. This home is ideal for young adults still living at home or keep aging parents close by to help care for them in their golden years. Awesome covered porch off the rear of the home. Two car attached garage with ample parking. Very close proximity to smart centre shopping and great dining. Don't delay, come check out this great rancher today! Pls note some rooms have been virtually staged (id:47351)
567 Mccharles Lake Road
Naughton, Ontario
This extensively upgraded 3+1 bedroom, 2 full bathroom waterfront home is set on over an acre of beautiful flat land, offering panoramic lake views, a gentle slope to the shoreline, and a serene backdrop of untouched forest across the water. The bright, open-concept interior is filled with natural light and showcases expansive windows that bring the outdoors in. A large year round sunroom adds space great for entertaining, office, or quiet retreat. Outdoors, enjoy a vibrant, well-cared-for garden, producing second year cherry tree, apple trees, Hascap tree (15 cups) and raspberries (200+cups). With a detached garage and numerous thoughtful enhancements throughout, this private lakeside haven offers the perfect blend of comfort, tranquility, and natural charm—the ideal year-round lake house. (id:47351)
