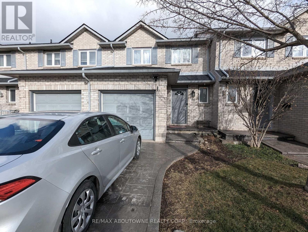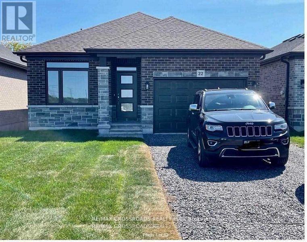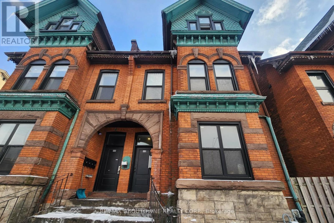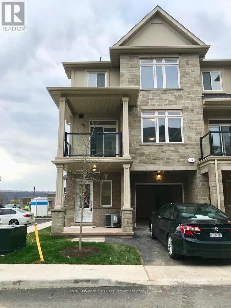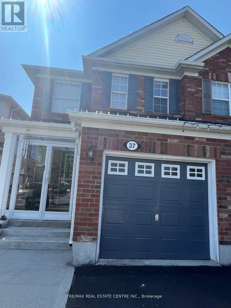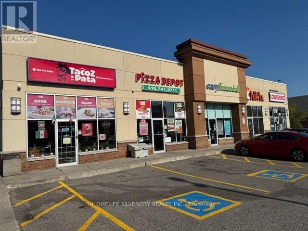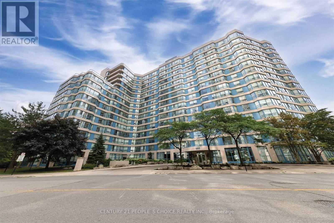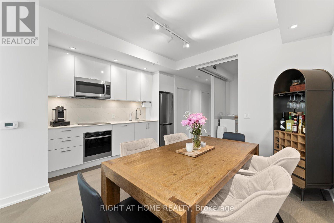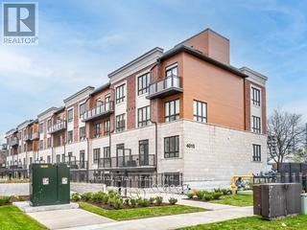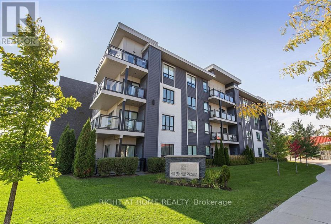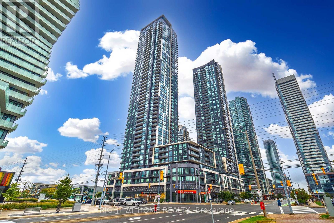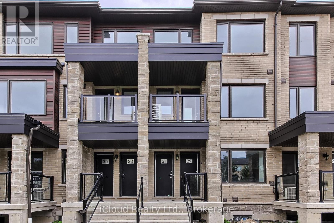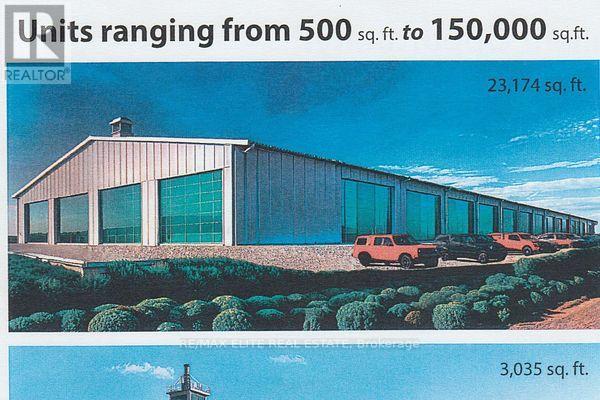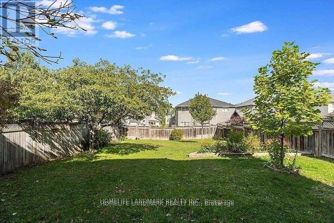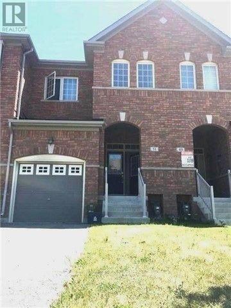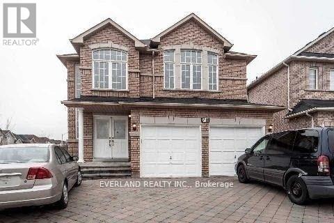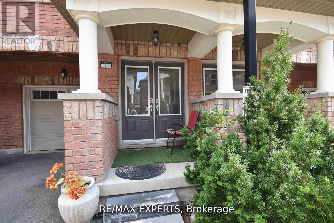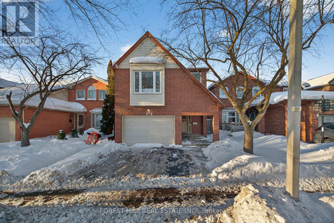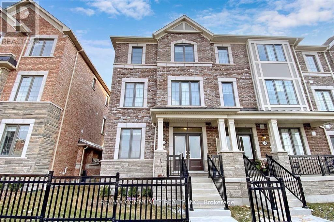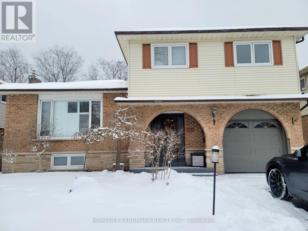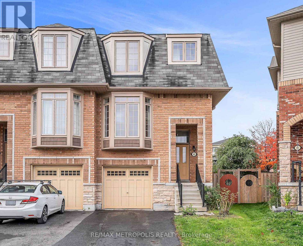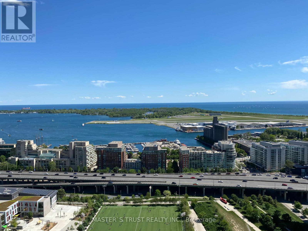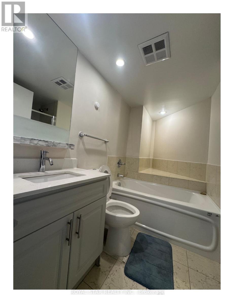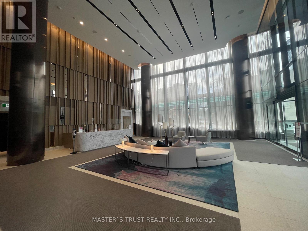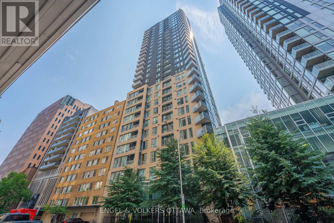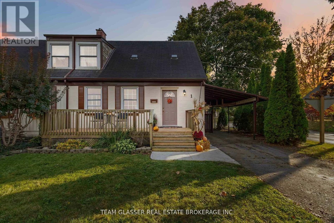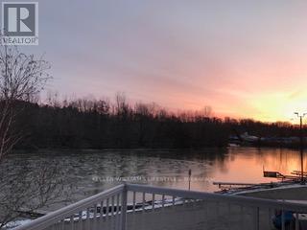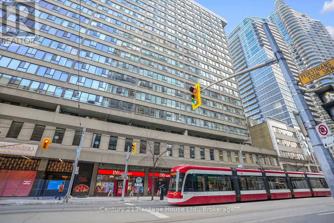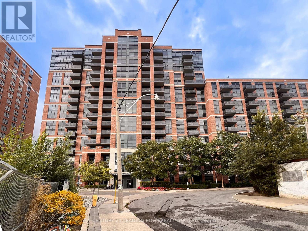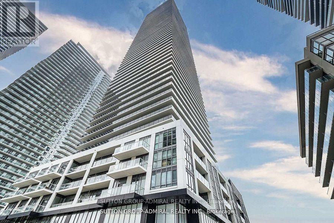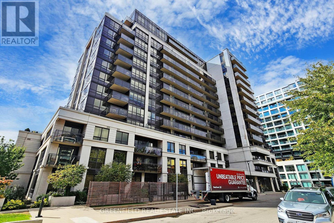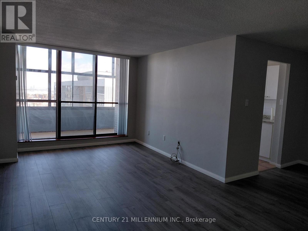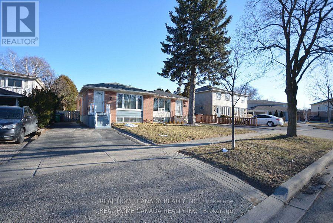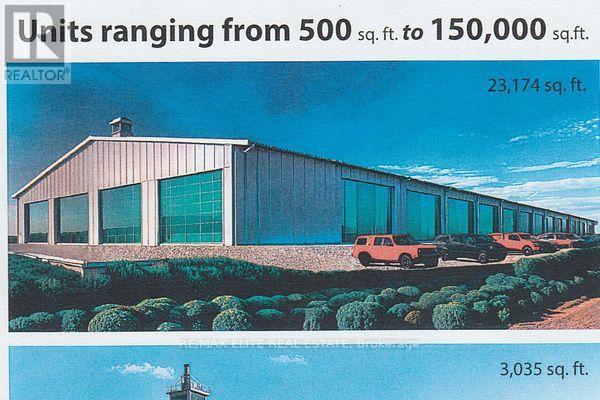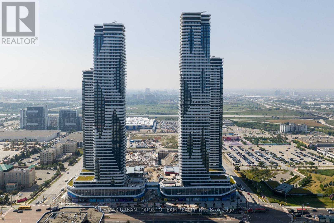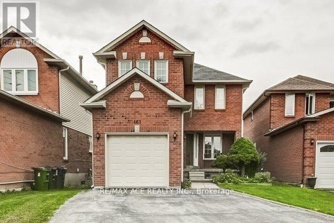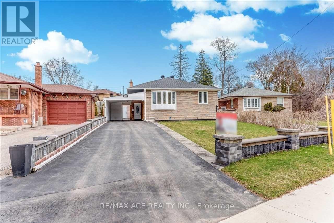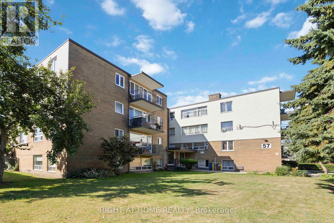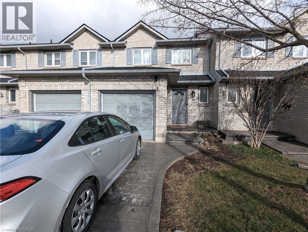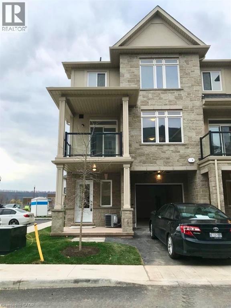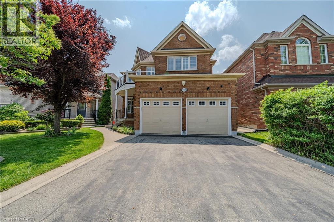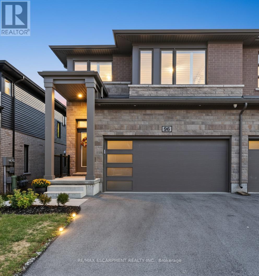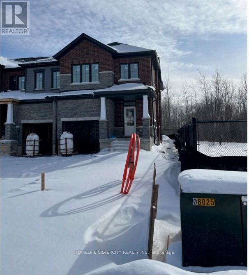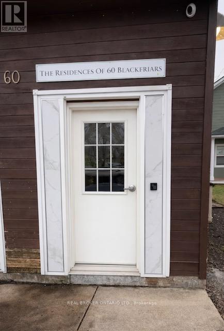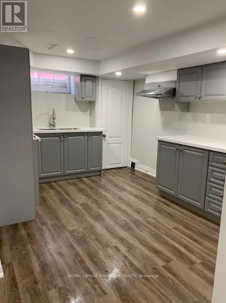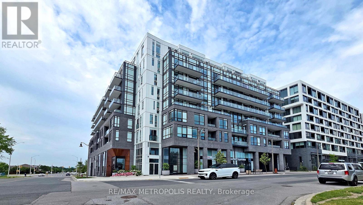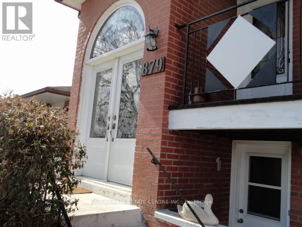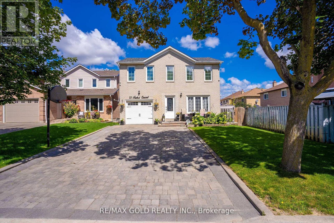66 - 1 Royalwood Court
Hamilton, Ontario
Perfect for a family! 3 bedroom townhouse backing onto playground, hardwood floors in. most of the house, newer kitchen with gas stove, stainless steel appliances, quartz countertop, good size bedrooms, new owned furnace, water heater tank and A/c heat pump, water included in landlord's maintenance fee, so your utilities will be just for the electricity and gas (beside your usual internet, tv and tenant content insurance). Finished basement with a Room room, stamped concrete driveway and inside entry to garage. Close To Amenities And Highway access. Newcomers and Self-employed are welcomed. (id:47351)
22 Athabaska Drive
Belleville, Ontario
Absolutely Gorgeous 3 Br Brand New Home In Great Location In Belleville. Located Just North Of The 401. Main Floor Features 9' Ceilings & Hardwood Floors, Modern Kitchen W Quartz Counters & Stainless Steel Appliances! Close To Quinte Sports & Wellness Centre, Quinte Mall, Shopping Plazas, And Other Amenities. (id:47351)
2 - 498 Main Street E
Hamilton, Ontario
This 2 bed, 2 bath unit in a beautiful Victorian home has been updated for convenience and comfort. Situated in a desirable Hamilton location with amenities such as pharmacy, groceries, restaurants, and parks just steps away. This second floor apartment features in-suite laundry, dishwasher, and over-the-range microwave. Private parking is included, a rare advantage for the area! This spacious home has an ensuite bathroom for privacy and keypad entry for convenience. The rent includes parking, gas, and water for simplicity and savings, only the separately-metered electricity is not included. (id:47351)
36 - 40 Zinfandel Drive
Hamilton, Ontario
Beautiful End unit Townhouse in the sought after Foothills of Winona. 3 bed, 2.5 washrooms.Attached Garage with a driveway. Lots of natural Light. Loaded features and upgrades, 9'ceiling, bright open concept living/dining room, modern kitchen upgraded cabinets, a large island, Pot lights & equipped with new S/S appliances. Spacious primary bedroom, with closet and an ensuite. One additional bedroom and a full bathroom complete the bedroom level. 3 minutes for QEW access and walking distance to shopping center, restaurants, Costco, Metro,conservation park, schools and the future GO Station, Fifty Point Marina and Wine country.Rental HWT+HRV. No Pets, No Smokers. (id:47351)
37 Parisian Road
Brampton, Ontario
Welcome to this stunning, fully upgraded semi-detached home located in the heart of Castlemore, one of Brampton's most desirable communities. Designed for modern living, this elegant 3-bedroom residence showcases quality finishes and thoughtful upgrades throughout.The main and second levels feature beautiful hardwood flooring complemented by stylish iron picket railings, creating a sophisticated and inviting atmosphere. An extended driveway and professionally finished concrete surround add both curb appeal and convenience.Step inside to a bright and spacious living area, enhanced by large windows that fill the home with natural light-perfect for everyday living and entertaining. The well-appointed kitchen offers granite countertops, ample cabinetry, and flows seamlessly into the dining area, making it ideal for family meals and gatherings.The primary bedroom serves as a private retreat, complete with a walk-in closet and a three-piece ensuite. Additional bedrooms are generously sized, providing comfort and flexibility for family members or guests.Additional features include a fully owned water heater and a large backyard, perfect for summer barbecues and outdoor enjoyment. Ideally situated close to shopping, transit, parks, and top-rated schools, this home delivers the perfect blend of luxury, comfort, and convenience.Don't miss this exceptional opportunity to own a beautiful home in a prime Castlemore location! (id:47351)
406 - 250 Webb Drive
Mississauga, Ontario
This gorgeous Condo Is Located steps away To Square One.This beautiful and spacious Condo Has 2 Large Bedrooms + 1 Solarium With Large Windows. Renovated Kitchen Incls: Quartz Counter Top, Subway Tile Backsplash, And A Large Built-In Pantry. Fully Renovated Bathrooms & Plumbing Fixtures. Large Master Bedroom With Ensuite, Walk-In Closet, And An Ensuite Laundry. (id:47351)
2011 - 1928 Lake Shore Boulevard W
Toronto, Ontario
Experience lakeside living at its finest! Welcome to this spacious and elegant 2-bedroom + den, 2-bathroom condo at 1928 Lakeshore Blvd W, Toronto. This beautiful unit features an open-concept layout, a modern kitchen, and a private balcony offering breathtaking views of the lake, perfect for relaxing or entertaining. The unit includes a designated parking spot for your convenience. Enjoy an exceptional lifestyle with access to the buildings premium amenities, including a concierge, fitness room, games room, indoor pool, and party room. Located steps from the lake, parks, trails, and transit, and just minutes from shopping and dining, this unit offers the perfect balance of tranquility and city living. Don't miss this incredible leasing opportunity, schedule your private tour today! (id:47351)
5 - 4015 Hickory Drive
Mississauga, Ontario
STACKED TH by Prestigious Sierra Group, 2 BR + Den, Gourmet Kitchen, Big Windows, Well Lit, With 1 Parking, 1 Locker, Ample Cabinet Space, One of the Best Spots in Mississauga. Close to World Renowned SQ 1 Mall, Shopping Plaza, Rockwood Mall, Costco, Dining, Transit, Airport, Easy way to Downtown Toronto; 401/403/QEW/410/GO Station. Awesome Location with easy access to Public Transportation, Schools, Parks, Green Trails. This beauty is Surrounded by a very Friendly Neighborhood. (id:47351)
128 - 3170 Erin Mills Parkway
Mississauga, Ontario
Welcome to Windows on the Green at 3170 Erin Mills Parkway, a well-located condo community offering comfort, convenience, and modern living in the heart of Mississauga. This spacious 2-bedroom, 2- bathroom suite features a smart, functional layout filled with natural light and designed for everyday living. The open-concept kitchen offers stainless steel appliances, ample cabinetry, and a large island with seating, flowing seamlessly into the living and dining areas. Step out from the living room onto a private balcony overlooking Erin Mills Parkway, perfect for summer grilling and enjoying the energy of the neighbourhood. Both bedrooms are generously sized with excellent closet space, ideal for professionals, couples, or small families. The unit includes in-suite laundry, one underground parking space(2nd space available at extra cost if required), and one storage locker for added convenience. Residents enjoy a full range of amenities including a fitness centre, party/meeting room, rooftop terrace with a lounging area, visitor parking, and secure underground parking. Located steps to transit, shopping, parks, and trails, with Abbey Road Pub & Patio right next door. Easy access to Highways 403, 407, and QEW, and close proximity to UTM and GO stations, make this an excellent commuter location. A fantastic opportunity to lease a well-appointed condo in a vibrant Erin Mills community. (id:47351)
1008 - 4011 Brickstone Mews E
Mississauga, Ontario
Parkside Residences Condos in Mississauga Down-Town Sq One shopping Mall on Confederation Pkwy. Open Concept Dining and Kitchen, spacious one bedroom, balcony, living room facing Burnham Thorpe Road in the middle of SQ ONE shopping Mall and opposite YMCA close to SHERIDAN COLLEGE, 403 hwy, Public Transit. Small family only with full time employment, Good credit score, Proof of current income documents. employment letter with last two pay stubs, credit report are required. (id:47351)
31 Appletree Lane
Barrie, Ontario
Corner townhouse featuring 3 bedrooms and 3 bathrooms. Open-concept layout with laminate flooring throughout and 9-ft ceilings. Upgraded stainless steel appliances, quartz countertops with backsplash, and second-floor laundry. Primary bedroom with ensuite. Covered private terrace off the great room. Includes personal garage. Steps to Barrie South GO Station, surrounded by parks and trails, and close to beaches. (id:47351)
Hh1 - 3355 County Road 47 Road
Ramara, Ontario
Major manufacturing, warehousing facility on TransCanada Hwy with quick access to GTA via Hwys 12, 404; also to rest of Canada. Near Lake Simcoe, cottage country, Orillia, with easy access to Barrie and Hwy 400. Facility to be built to tenant specifications where possible. In area of other new and up-and-coming businesses (id:47351)
Unit 1 - 22 Willow Fern Drive
Barrie, Ontario
Legal 2nd suite 2bedroom walkout basement unit, sitting in Beautiful Barrie Ardagh bluff community, Walking distance To Batteaux park and public transit. About 950sqft above-grade 2-bedroom unit for rental. Large deep lot with fully fenced private backyard, very enjoyable, IMMEDIATELY AVAILABLE to be your new home. Very convenient location, intersection of Mapleton Ave./ Ardagh Rd. Utilities are extra. Maximum 3-person occupancy. Tenant pays flat utilities (Water/Sewer, Hydro, Gas, water heater rental) of $200/m for 1-2 person occupancy, $250/m for 3 person occupancy. (id:47351)
51 Truchard Avenue
Markham, Ontario
Location!!!Top Ranked School!S!!Well Maintained Energy Star Home,3 Lrg Bdrms+ Laundry On 2nd Floor. Upgraded To Incl: Pot Lts Main Floor,Great Room (W/Hardwood)/Kitchen/Dining. +++Stunning Kitch F/ S/S Appl's*Upgraded Quartz Counter Top*Bksplash* Well Kept Backyard W/Access From Garage From Backyard/Main. Upgraded Iron Rod Picket Rails*Luxurious Hardwood Floors, Upgraded Chandeliers *Steps To Parks/Trails/Shops/Trnst (id:47351)
Bsmt - 78 Eastvale Drive
Markham, Ontario
An Excellent Basement With 2 Bedroom And 1 Bathroom In Prime Location. Separate Entrance, One Driveway Parking Space Included. Convenient Location, Close To All Amenities: School, Park, Public Transit. (id:47351)
11 City Park Circle
Vaughan, Ontario
Welcome To This Executive FREEHOLD ATTACHED ROW TOWNHOUSE! ***Total living area is estimated over 1500 SQ. FT. 3+1 BEDROOMS!*** In Desirable Location In Downtown Of Woodbridge! The Perfect Open Concept Layout, 10 Ft. Ceiling On 2nd Floor, Den with Walk-Out to Fenced Backyard ,Cozy Separate Laundry Room With Modern Stylish Sink & Bosh Washer & Dryer, Modern Kitchen With Quarts Countertops& Custom Made Backsplash Overlooks Living Room with Stylish Natural Stone Wall & Dining Room With Walkout to Deck, Backing To No Neigh boughs Greenery! Pot Lights, Pantry With Built In Shelves, Hardwood Flooring, Separate Family Cozy Room With 2 PC Powder Room . Finished Basement With Custom Made Natural Stone Wall and Tons of Storage! The Whole House Is *Carpet Free *. Good Size Garage Has Access From Home Interior. Just Minutes To Market Lane, Groceries, Schools, Parks, Libraries and Much More! Perfect For Large Families, First Time Buyers, Investors, Uprisers and Downsizers! Very Low POTL Monthly Fees Only $129.00! MUST SEE! (id:47351)
150 North Meadow Crescent
Vaughan, Ontario
Exceptional and spacious family home offering a total of 6 bedrooms and 4 bathrooms, including a primary bedroom with private ensuite. The main level features a bright, functional layout ideal for everyday living and entertaining. The fully finished basement adds tremendous versatility with 2 additional bedrooms, a full bathroom, and a second full kitchen, making it perfect for extended family, guests, or multi-generational living. Situated on a quiet, highly desirable street, the home is just steps to parks, schools, transit, and within close proximity to shuls and synagogues. A rare opportunity to own a large, well-appointed home in a welcoming, family-friendly neighbourhood. (id:47351)
12 Fiesta Way
Whitby, Ontario
End Unit Townhouse Like Semi Built By Mattamy . Close To All Amenities Including Hwy 412/407/401. Open Layout Concept, With 4 Br 4Wr & Live In Suite ( Bedroom And Full Washroom). Tastefully Upgraded Kitchen W/ Granite Counters & Island Overlooks A Beautiful Dining Area With W/O To Deck. Upgrade Family Room With Potlights T/O. Laminate Floors T/O The Home. Spacious Master W/ 4Pc Ensuite, Walk-In Closet And A Small Balcony. Double Car Garage W/Private Entrance! (id:47351)
16 Mansfield Crescent
Whitby, Ontario
Peaceful neighborhood! Beautiful backsplit house has lots of space and very bright. 3 bedrooms 3 baths with large Family room and Living room! Separate Laundry in garage. Spacious FAMLIY ROOM WITH FIRE PLACE. FORMAL DINNING AREA, KITCHEN WITH WALK OUT TO DECK WITH STAIRS. Ravine Retreat backyard! (Basement is not included!) (id:47351)
43 Horton Street
Ajax, Ontario
Welcome to 43 Horton St, located in one of Ajax's sought-after areas. This semi-detached is on a quiet, sidewalk-free, cul-de-sac and is UNDER 5 5-minute drive to Hwy 401, Hwy 412, Costco, Walmart Supercenter, Home Depot, CanTire, Cineplex, Iqbal Foods, Schools, Transit, dozens of restaurants, and shops. The ready-to-move-in unit recently underwent renovations worth over 60k, including all-new stainless-steel appliances, a washer/dryer, a paint job, and a kitchen and washroom makeover. Walking up, you enter a 9-foot ceiling living room with a bow window, fire place and dining area. The fully renovated kitchen has a large breakfast area and opens up to the deck overlooking a large corner lot backyard. Upstairs, the Master bedroom comes with 3 pcensuite bath and is separated from the other two bedrooms, which share a separate 3 pc bath. The laundry is conveniently located upstairs as well. Ground level, there is the 4th bedroom with 3 pc ensuite bath and has a separate entrance to the backyard, which, along with the basement room, can be converted into an in-law suite or future rental. There are plenty of parking spaces in the front and on the roundabout, with space in the backyard for recreation or even a garden suite! (id:47351)
3710 - 15 Iceboat Terrace
Toronto, Ontario
* Ultra Luxury Grand Parade Suite In Concord Cityplace Is A Must See! * Breathtaking Unobstructed Lake Views * Spectacular S/W Corner Unit W/Highest Upgrades From Builder * Abundance Of Natural Light With 9' Ceiling And Floor To Ceiling Windows * Functional Open Concept Layout Boasting 2 Bedrooms Plus Den (Last Used As 3rd Bedroom) * 2 Balconies * Cabinetry Pantry * 24/7 Concierge * Walk To Ttc, Rogers Ctr, Cn Tower, Restaurants, Shops, Financial/Entertainment District, Harbourfront And So Much More * (id:47351)
506 - 208 Queens Quay W
Toronto, Ontario
Partially Furnished, Beautiful Well Planned Layout, Spacious One Bedroom Located In High Demand Lake Front Area. Walking Distance To Rogers Centre Union Station, Harbour Front And All Other Amenities. No Smoking. One Parking and One Locker. (id:47351)
208 - 575 Bloor Street E
Toronto, Ontario
Famous tridel via bloor walk to subway luxuary condo with great facilities walk to yonge and bloor easy access to highway. Large unit size 693. Sq ft large bath room with a den for office. Lux.building huge exercise room and outdoor pool and in door big spa pool (id:47351)
1104 - 40 Nepean Street
Ottawa, Ontario
This stylish studio condo on the 11th floor of Tribeca East offers a perfect blend of modern design and everyday convenience. Ideal for professionals, students, or investors, this bright and airy unit features floor-to-ceiling windows that fill the space with natural light and offer sweeping views of the city. The open-concept layout includes a sleek kitchen with quartz countertops, stainless steel appliances, and generous cabinetry. The living/sleeping area is well-appointed to maximize comfort and functionality, and the contemporary bathroom adds a touch of elegance. This unit features in-suite laundry and a dedicated storage locker, perfect for storing seasonal items and extra belongings. The building offers top-tier amenities including a fitness centre, indoor pool, sauna, business centre, party room, concierge, and rooftop terrace. Located steps to Parliament Hill, UOttawa, the LRT, Rideau Centre, and everyday essentials like Farm Boy and restaurants, this is urban living at its best. (id:47351)
1 Cypress Street
St. Thomas, Ontario
Welcome to 1 Cypress St, a charming semi-detached 1 1/2 storey home located in one of South-West St. Thomas' most quiet and family-friendly neighbourhoods, just minutes from Pinafore Park. This well-maintained home offers 3 bedrooms and 1 bathroom, with a fully finished basement that provides valuable additional living space-perfect for a rec room, home office, or gym. The functional layout makes excellent use of space, ideal for growing families or first-time buyers looking for comfort and versatility. Step outside to a fully fenced backyard, great for kids, pets, or summer entertaining, while the carport adds convenient covered parking year-round. Situated on a peaceful street in a safe, established area close to parks, schools, and amenities, 1 Cypress St is an excellent opportunity for first-time home buyers or anyone looking to get into the market with confidence. (id:47351)
41 - 301 Carlow Road
Central Elgin, Ontario
Beautifully updated, move-in ready and with condo fees paid for 6 months! This Port Stanley condo is nestled within a prime spot in a complex with a serene, natural setting. In 2025 it was professionally renovated with modern, neutral finishes, stylish fixtures, and thoughtful details throughout. Every inch of space has been refreshed, from the baseboards and light fixtures to the door handles, vent covers, and window coverings. The brand-new kitchen impresses with soft-close cabinetry, granite sink, modern lighting, ceiling fan, and energy-efficient GE Profile appliances. It is bright, open and features a dining area with a patio door leading to a large deck with peaceful views of green space and an inground pool. Enjoy the abundant natural light from three skylights, one in the upper stairway and two in the living room, replaced in 2023 when the new metal roof was installed. The living room also boasts a gas fireplace and patio doors to a private rooftop deck overlooking the water. The spacious primary bedroom offers a walk-in closet, ceiling fan, and large window with water views. The second bedroom also has a ceiling fan, along with ample space for a full bedroom set and desk area. The finished lower level adds valuable living space, perfect for a den, office, gym, or guest room. Central air (2018) and energy efficient furnace (2024). The garage offers extra ceiling insulation, automatic opener, and room for your vehicle plus kayaks, bikes, and tools.This complex has seen many improvements recently with more to come following the transition to full-time property management and a new Board of Directors. Some improvements include new metal roofs, entry way paving stones, laneway planters, pool equipment, and entryway retaining walls.You'll love coming home to this exceptionally bright home situated along Kettle Creek, adjacent to a golf course and a short scenic walk to Port Stanley's shops, restaurants, art galleries, and sandy beaches. (id:47351)
609 - 45 Carlton Street
Toronto, Ontario
Bright, spacious, and exceptionally livable-welcome to 45 Carlton Street, Unit 609, a large 1,300 sq. ft. corner suite offering incredible convenience in the heart of downtown Toronto. Freshly painted and professionally cleaned, this rare suite comes from an era when condos were built for real living and for families, offering space and comfort modern buildings can't match. The functional split-bedroom layout provides privacy, while the large enclosed den is perfect for a home office or guest room. Expansive windows bring in natural light throughout the day. The kitchen offers excellent cabinet space and a practical, everyday layout. A full-size laundry room adds unmatched convenience rarely found in newer condos. Both bathrooms are clean, updated, and well maintained. All utilities-water, electricity, and heating-are included in the rent, providing excellent value and predictable monthly expenses. The suite also comes with one exclusive underground parking spot and a dedicated locker. Residents enjoy outstanding amenities: 24/7 concierge, indoor pool, sauna, huge gym, indoor running track, basketball court, party room, library, crafts room, and a rooftop sundeck with BBQ area. Located steps to College Station, Maple Leaf Gardens/Loblaws, TMU, hospitals, Allan Gardens, Church-Wellesley Village, restaurants, shopping, and more. A spacious, comfortable home in a top-tier location-perfect for those who need real space and convenience in the city. (id:47351)
621 - 61 Heintzman Street
Toronto, Ontario
Available Immediately! 1 bedroom plus den condo unit with one parking space and one locker. South-facing balcony. Located in a well-maintained, sought-after building. Bright, clean and recently painted, and includes all kitchen appliances and in-suite laundry. Building amenities include a gym, fitness room and library. Internet and hydro extra. Indoor and outdoor bike parking available. Enjoy a walkable urban lifestyle in the vibrant, sought-after Junction neighbourhood. Steps to amenities such as TTC subway and bus, groceries, variety of retail, medical and dental offices, delicious variety of restaurants, Junction Brewery, LCBO, the Stockyards, and a 20 minute walk or 10 minute bike ride to High Park. Everything you need is close by! Walk score: 96, Bike score: 90, Transit score: 74. (id:47351)
1704 - 70 Annie Craig Drive
Toronto, Ontario
Welcome to Vita on the Lake - a stunning waterfront 2-bedroom plus den condo featuring a wrap-around balcony with breathtaking, unobstructed lake views. Experience true lakefront luxury in this remarkable, one-of-a-kind suite. This bright and spacious open-concept layout offers floor-to-ceiling windows with gorgeous southern exposure, filling the suite with natural light. The contemporary modern kitchen features a large center island and high-end stainless steel appliances, perfect for both everyday living and entertaining.Located in an exceptional and highly coveted waterfront community, you're just steps from scenic walking trails, boating marinas, shops, and trendy restaurants - and only 15 minutes from both Downtown Toronto and Pearson International Airport.Residents enjoy access to state-of-the-art amenities in the newest Vita on the Lake building, offering an elevated lifestyle in a truly unmatched location. (id:47351)
Lph03 - 55 De Boers Drive
Toronto, Ontario
Grand Luxury Unique One-of-a-kind Lower penthouse unit offers 1332 sqft of living space, a spectacularly gigantic outdoor oasis, nearly 1000 sq.ft. terrace and additional 2 balconies with breathtaking four directional views including south city & CN Tower views. 2 spacious bedrooms, 2 Bath, upgraded finishes. Chefs kitchen with storage space. Steps to Sheppard West subway station, TTC, subway, Downsview park, Minutes to Yorkdale shopping center, 401 and the Allen expwy. Open Concept Living! Amazing amenities: Pool, gym, hot tub, sauna, party room, theatre, guest suits, 24 hour concierge, ample underground visitor parking, Golf simulator and Jacuzzi! (id:47351)
1903 - 15 Kensington Road
Brampton, Ontario
This suite is in a prime location close to public transit, shopping and parks. Welcome. to this spacious, upgraded. 2 bedroom, 1 bathroom unit with calming east-facing views and lots of natural light. Large windows and a generous layout fills the space with sunlight, while it's eat-in kitchen provides enough room for cooking and dining. Ideal for individuals, couples and small families. (id:47351)
1463 Glen Rutley Circle
Mississauga, Ontario
Bright & Spacious 3 Bedroom with 4pc and 2 pc washrm, spacious Updated Main Level with Private Entrance, Modern updated kitchen, LED pot lights, quartz countertops and stainless appliances, Hardwood Flooring, Master With 2pc-Ensuite Washroom. Good size Bedrooms, Amazing Lay Out, Shared Laundry, Very Convenient East Mississauga Location. Close To Public Transport. One Bus To Subway Station, Close To Hwy 403, Shopping, School, Park. 2 Parking Spots On Driveway, Remove snow yourself on your driveway, Tenant pay 60% Utilities, New All-in-One Washer Dryer Combo will be installed before closing date. (id:47351)
B-2 - 3355 County Rd 47 Road
Ramara, Ontario
Compact unit suitable for assembly, manufacture, warehousing, within large structure housing like business ventures and other service type businesses. On TransCanada Hwy (12), within GTA market with access to the rest of Canada. Close to Lake Simcoe, cottage country, Orillia, Casino Rama. Fully serviced (id:47351)
3702 - 8 Interchange Way
Vaughan, Ontario
Festival Tower C - Brand New Building (going through final construction stages) 452 sq feet - 1 Bedroom & 1 bathroom, Balcony - Open concept kitchen living room, - ensuite laundry, stainless steel kitchen appliances included. Engineered hardwood floors, stone counter tops. 1 Locker Included (id:47351)
Bsmt - 161 Heale Avenue
Toronto, Ontario
Welcome To 161 Heale Ave, 2 Story Detached HOME, at basement 3 Bedroom 1 Washroom Home Situated On A Quiet Child-Safe Court, Near Scarborough GO. Vinyl Floor all through, Renovated and freshly painted, New Stair, Lights. Separate Entrance, Separate Laundry, New Window, New Doors, Closet, New AC 2022, New Furnace 2022,Electrical panel 200 AMPS. This Well-Cared Home Is Ready To Move-In Condition. (id:47351)
Bsmt - 137 Janray Drive
Toronto, Ontario
3 Bedrooms at Basement, Just Move-In & Enjoy Stunning, Bright, Spacious Bungalow House With A Beautiful Front View And Plenty Of Yard Space In The Woburn Community. Freshly Painted. Detached House With 3Br & 2 full Bathrooms. This Bungalow Has Been Transformed With Exterior And Interior Pot-Lights. Room Windows, & Basement Windows 2017. Ac 2019, Driveway 2018 With 2 Car Parking, Roof (10 Years Warranty) & Gutter 2021. Interlock 2021, Grass Changed (Front)2022, Sewer Line Changed 2023.Walk To School. Ttc Bus,Close To All Amenities. U of T, Centennial college, STC, HWY 401 are also in short distance. (id:47351)
103 - 57 Neptune Drive
Toronto, Ontario
Welcome to this beautifully updated and bright 3-bedroom, 2-bathroom co-op that combines comfort, convenience, and charm in every corner. Bathed in natural light, this spacious unit offers an unobstructed view of the park, creating a serene retreat right at home. The open concept kitchen is a true showpiece, featuring custom high-quality cabinetry and a one-of-a kind walnut countertop-perfect for cooking, hosting, or simply enjoying your morning coffee. Gorgeous custom trim work. Luxury vinyl flooring throughout adds contemporary elegance and durability. Enjoy the rare convenience of ensuite laundry, along with a thoughtfully designed layout that includes a lovely living room with walk-out to a private balcony where BBQs are welcome-a rare find that's perfect for summer evenings. Additional features include a locker making everyday living effortless. This standout unit offers style, space, and smart upgrades all in one vibrant location. Ready to fall in love? Let's make it yours. Maintenance fees include water, heat and property taxes. Wonderful location close to Hwy 401, Shopping, Schools, Hospital, walking distance to Yorkdale subway station. (id:47351)
1 Royalwood Court Unit# 66
Stoney Creek, Ontario
Perfect for a family! 3 bedroom townhouse backing onto playground, hardwood floors in. most of the house, newer kitchen with gas stove, stainless steel appliances, quartz countertop, good size bedrooms, new owned furnace, water heater tank and A/c heat pump, water included in landlord's maintenance fee, so your utilities will be just for the electricity and gas (beside your usual internet, tv and tenant content insurance). Finished basement with a Room room, stamped concrete driveway and inside entry to garage. Close To Amenities And Highway access. Newcomers and Self-employed are welcomed. (id:47351)
40 Zinfandel Drive Unit# 36
Hamilton, Ontario
Beautiful End unit Townhouse in the sought after Foothills of Winona. 3 bed, 2.5 washrooms. Attached Garage with a driveway. Lots of natural Light. Loaded features and upgrades, 9' ceiling, bright open concept living/dining room, modern kitchen upgraded cabinets, a large island, Pot lights & equipped with new S/S appliances. Spacious primary bedroom, with closet and an ensuite. One additional bedroom and a full bathroom complete the bedroom level. 3 minutes for QEW access and walking distance to shopping center, restaurants, Costco, Metro, conservation park, schools and the future GO Station, Fifty Point Marina and Wine country. Rental HWT+HRV. No Pets, No Smokers. (id:47351)
5918 Bassinger Place
Mississauga, Ontario
Welcome to this stunning 4+1 bedroom 2 car garage detached home with almost 4000 sqft of living space nestled on a serene street in the highly sought-after Churchill Meadows neighborhood. The main floor features distinct living and dining rooms, a cozy family room with a gas fireplace, and a gourmet kitchen with a gas stove, backsplash & granite countertops, seamlessly flowing into a bright breakfast area with access to an interlock patio with a gas line for BBQ hookup and beautifully landscaped backyard. Beautiful oak stairs take you to the second floor with 4spacious bedrooms & family living shines with a luxurious primary suite, complete with a spacious walk-in closet with closet organizers and aspa-inspired 5-piece ensuite featuring a jacuzzi tub. An open-concept study/office with balcony access completes the second floor. The basement, accessible via two entrances (main house and a separate side entry), is ideal for an in-law suite, boasting a bedroom, 4-piecebathroom, and a spacious open-concept living area with a wet bar. California shutters throughout (except sliding door). No carpet in entire home. Perfectly positioned near shopping, top-rated schools, parks, transit, and major highways. With no sidewalk, the driveway accommodates four vehicles effortlessly. Property Virtually staged. (id:47351)
96 - 4552 Portage Road
Niagara Falls, Ontario
Welcome to 4552 Portage Road, Unit 96, a beautifully designed modern end-unit townhome nestled in one of Niagara Falls' most desirable communities. Built just a few years ago and backing directly onto lush greenspace, this home offers a rare combination of privacy, tranquility, and contemporary comfort. Thoughtfully finished from top to bottom, this 3+1 bedroom, 3.5 bathroom home is truly move-in ready and ideal for a variety of living arrangements. The separate entrance to the lower level makes it perfect for an in-law suite or extended family living, adding incredible flexibility and value. The professionally finished basement features an open-concept living space, complete with a modern kitchen, island, ample cabinetry and storage, and a full 4-piece bathroom. The main floor is bright and welcoming, showcasing a stylish open-concept layout that's perfect for both everyday living and entertaining. Upstairs, retreat to the oversized primary suite, highlighted by two walk-in closets and a spacious XL ensuite bathroom. For added convenience, upper-level laundry makes daily routines effortless. Additional features include a double car garage with inside entry, ample parking, and a premium lot backing onto peaceful greenspace, a rare find that elevates everyday living. This exceptional home offers the perfect blend of modern design, functionality, and an unbeatable location. Don't miss your chance to own a standout property in Niagara Falls, this one truly has it all. (id:47351)
311 Starlight Avenue
Woolwich, Ontario
Welcome to this beautiful 3-bedroom end unit townhouse in Woolwich (Breslau), backing onto a serene ravine with a park on one side, offering extra privacy as an end unit. This new home features an upgraded kitchen, hardwood flooring throughout the main floor and second floor hallway, and spacious living and dining areas ideal for everyday living and entertaining. The oversized primary bedroom includes a 4-piece ensuite with an upgraded frameless glass shower. Situated in a quiet neighbourhood, offering easy commuting access and within walking distance to a school and childcare centre. (id:47351)
2 - 60 Blackfriars Street
London North, Ontario
Welcome to this bright and well-maintained 1-bedroom plus den unit, offering a comfortable and functional layout ideal for working professionals. The suite features an updated kitchen, a modern 3-piece bathroom, convenient keyless entry, and on-site security surveillance for added peace of mind. Enjoy effortless daily living with direct bus access, one dedicated parking space, and on-site coin-operated laundry. Ideally located near parks, shopping, transit, entertainment, and Western University, the property offers both excellent connectivity and a quiet residential atmosphere. Available immediately, all-inclusive lease covering heating and cooling, electricity, water, and parking. An excellent opportunity for a professional individual or couple seeking a comfortable place to call home. (id:47351)
Lower - 317 Mohawk Road E
Hamilton, Ontario
Renovated legal lower-level unit featuring 2 spacious bedrooms and 2 full bathrooms, located in a fantastic family-oriented neighborhood on Hamilton Mountain. This bright and modern unit offers a generous living area seamlessly connected to the kitchen, creating a functional and comfortable layout. Enjoy the convenience of in-unit laundry and one driveway parking space. Extremely accessible location, close to top-rated schools, shopping centers, major highways, parks, and scenic trails. Available for immediate occupancy. (id:47351)
508 - 3005 Pine Glen Road N
Oakville, Ontario
Welcome to 508-3005 Pine Glen Road, nestled in Oakville's historic Old Bronte Road community. This bright and modern 2-bedroom, 2-bathroom condo offers a thoughtfully designed layout with 1 underground parking space. The spacious primary bedroom features a private ensuite and walk-out to the balcony, creating a perfect retreat. The open-concept kitchen and living area is enhanced by large windows that flood the space with natural light. Recently freshly painted, the unit showcases laminate flooring, quartz countertops, stainless steel appliances, and a contemporary open-balcony terrace ideal for relaxing or entertaining. Residents enjoy an impressive selection of indoor and outdoor amenities, including a library, lounge, fitness center, pet spa, party room, and outdoor dining areas. Conveniently located close to all amenities, GO Transit, hospital, and with easy access to Highways 403 and 407, this home offers both comfort and connectivity. (id:47351)
879 Consort Crescent
Mississauga, Ontario
Spacious & Bright Semi-Detatched In Central Mississauga! Walk To Schools, Parks, Shopping. Close To University of Toronto Mississauga, Erindale Park,Square One Mall, Erindale GO Station, Transit & Highways. Family Size Kitchen With Breakfast Area, Quartz Counters, B/Splash & Gas Stove. Hardwood & Ceramic Floors Throughout. Open Concept Living & Dining Areas. Primary Bedroom Features Large Closet & 3Pc Semi-Ensuite. Two Additional Spacious Bedrooms. Exclusive Separate Laundry Room On Lower Floor. Huge Backyard With Patio. (id:47351)
29 Nickel Crescent
Brampton, Ontario
Welcome to 29 Nickel Cres, Brampton Located on ~100' Deep Lot with Country Style Backyard Right in the City Features Great Curb Appeal with Interlocked Driveway Leads to Welcoming Foyer...Bright and Spacious Living Room Overlooks to Landscaped Front Yard...Dining Area Great for Family Get Togethers...Cozy Family Room with Fire Place Overlooks to Beautiful Privately Fenced backyard...Large Eat in Kitchen With Breakfast Area walks out to Beautiful Oasis with In Ground Pool, Interlocked Patio with Gazebo Perfect for Outdoor Entertainment with Family and Friends...4 Generous Sized Bedrooms...4 Washrooms...Finished Basement with Rec Room/Den/5 Pc Washroom Perfect for Indoor Entertainment with Lots of Storage...Upgrades Include: Engineering Hardwood (2022), Pot Lights, Roof (2020), Kitchen Resurfacing (2020); Main Fl Door (2021),Bedroom Windows (2021), Pool Liner (3 years) & Much More...Single Car Garage with Interlocked Driveway with 4 Parking...Ready to Move in Home with Lots of Potential and Close to All Amenities!!!! (id:47351)
