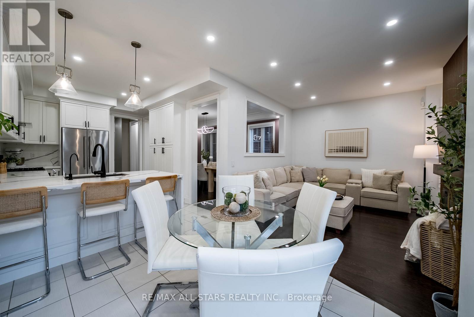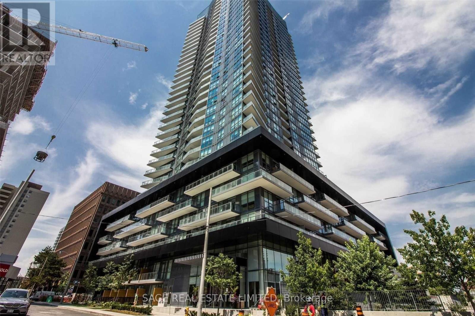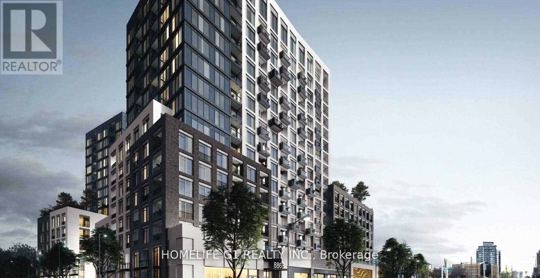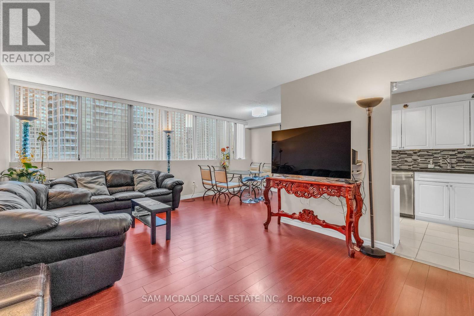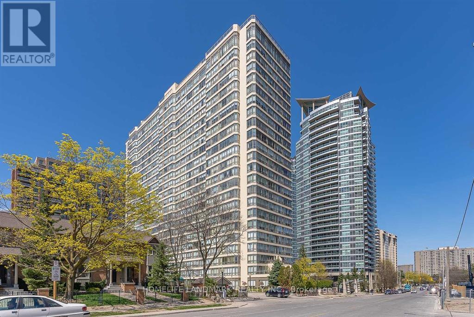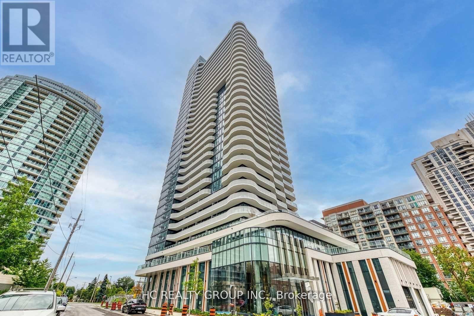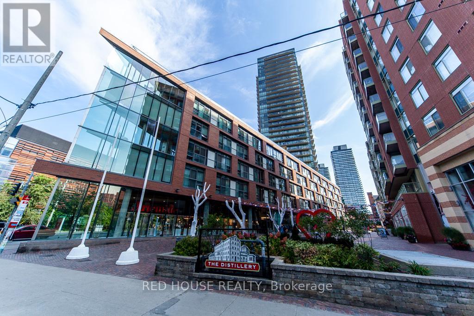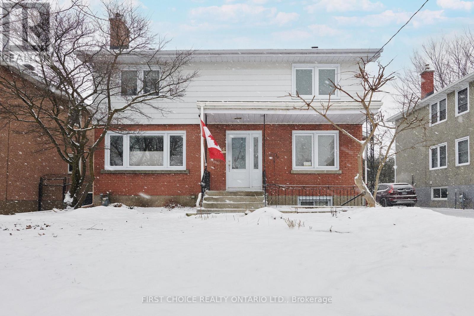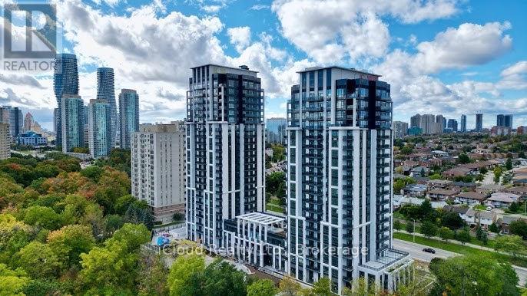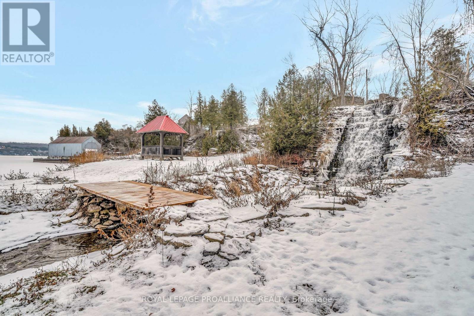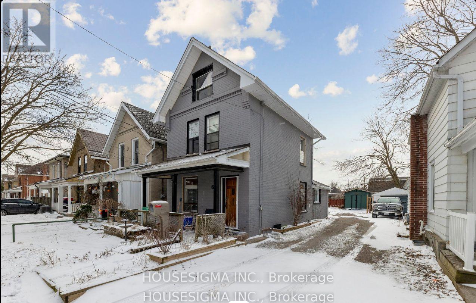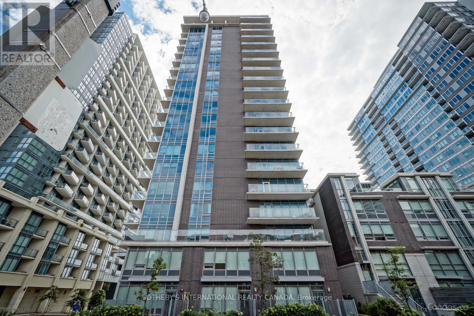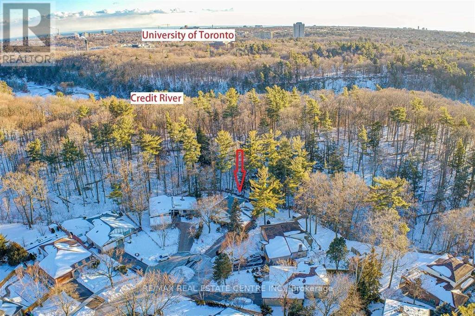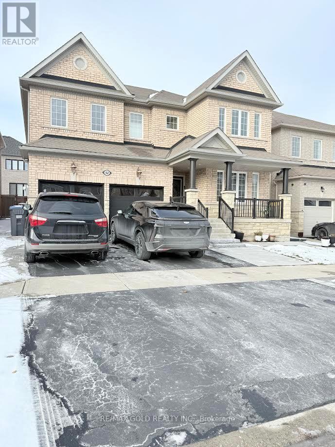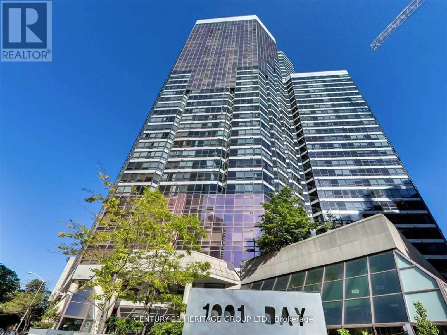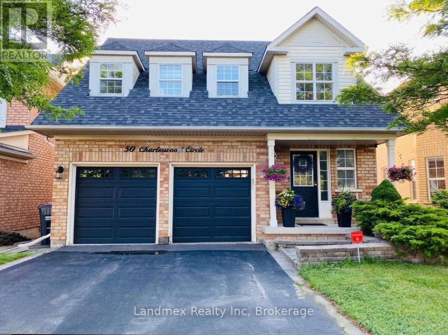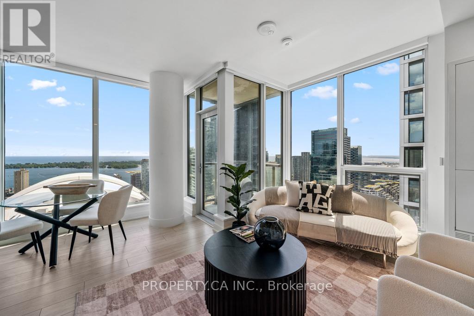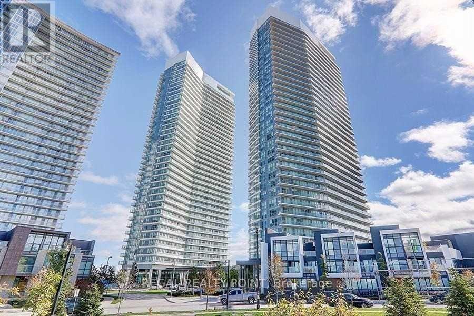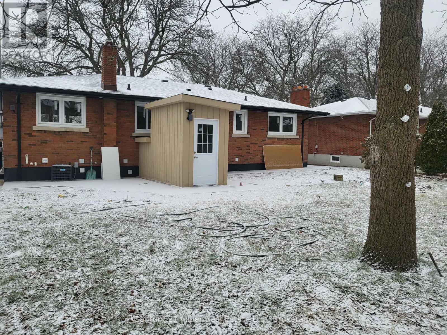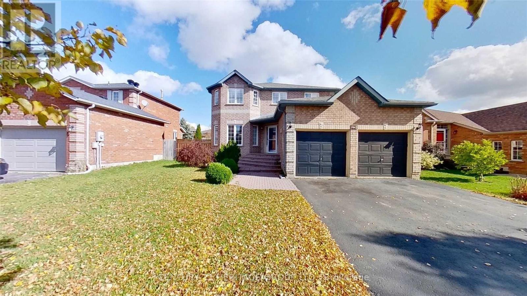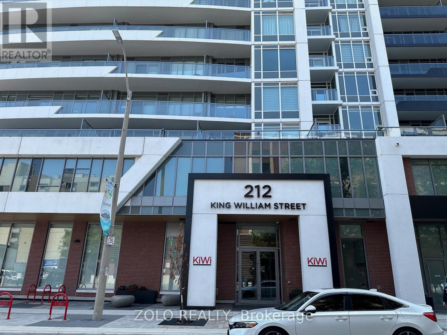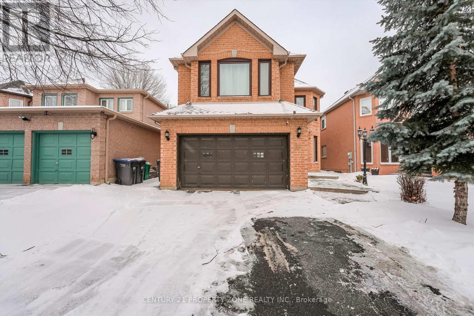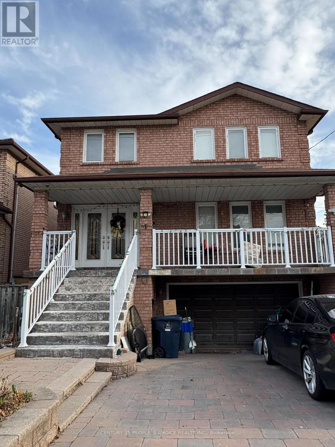19 Kettle Valley Trail
King, Ontario
Stunning 4 bed & 5 bath link/townhome attached only at the garage nestled in a prestigious family friendly neighbourhood in the heart of Nobleton. From the moment you step through the elegant decorative double doors, you'll be impressed by the attention to detail and pride of ownership throughout. Freshly painted from top to bottom, boasting 9ft ceilings on main floor, w/ hardwood flooring, smooth ceilings pot lights throughout that enhance its bright, modern aesthetic. Recently updated kitchen showcases a sleek quartz countertop with complimentary backsplash, stainless steel appliances, and a stylish breakfast bar with waterfall edge. The open-concept layout flows seamlessly into the family room, highlighted by a custom feature wall with a contemporary electric fireplace & impressive dining room. Upstairs, you'll find four tastefully decorated bedrooms & three full bathrooms - a rare & desirable feature. The primary retreat has two closets, including a walk-in with custom organizers & a spectacular newly renovated spa-like ensuite. The second bedroom has a private ensuite & walk-in closet. The third & fourth bedrooms share a convenient semi ensuite bathroom, making this layout perfect for growing families, hosting overnight guests or ideal for multi-generational living. The gorgeous newly finished basement adds additional living space with a recreation area and a bathroom, offering flexibility for a home office, gym, guest suite or simply enjoying family movie nights! Step outside to an attractive professionally landscaped, maintenance-free backyard - no fuss, just pure enjoyment. The front yard is equally impressive, with a sizeable porch, facing peaceful greenspace. The spacious two-car garage and driveway with no sidewalk offers ample parking. Situated within walking distance to top-rated elementary schools, with easy access to secondary schools, steps to Tasca Community Park, local amenities, and just minutes to major highways. (id:47351)
805 - 30 Roehampton Avenue
Toronto, Ontario
Two bedroom, two washroom corner suite in the heart of Yonge and Eglinton. This 716 square foot condo features nine foot ceilings and floor to ceiling windows that fill the space with natural light throughout the day. Open concept living and kitchen area, with walkouts from both the living space and the primary bedroom to a 120 square foot balcony. Set in one of Toronto's most vibrant neighbourhoods, with a walk score of 98, cafes, restaurants, shops, parks and everyday conveniences are just steps from your door. The Eglinton subway station is only a three minute walk, making commuting simple and efficient. Residents enjoy excellent building amenities including a fully equipped gym, beautifully landscaped outdoor spaces with seating and BBQs, a party room and shared workspace. An ideal opportunity to live in a well managed building within a lively, connected community. (id:47351)
508e - 8868 Yonge Street
Richmond Hill, Ontario
Rare Opportunity to Acquire a Lease at Westwood Garden Condos in Westwood Lane, RichMond Hill! Prime Location at Yonge St & Hwy 7/ 407, Just Steps Away from Langstaff GO Station. Minutes to Hwy 7/ 404/ 407, Shops, Restaurants, Hospital and Much More! Walking Proximity to Shops, Restaurants, Walmart, Lcbo, Cineplex, Places of Worship and Much More. Safe And Convenient Community Surrounded by Parks and walking trails, Top Rated Schools. Unit has been freshly painted (id:47351)
605 - 3590 Kaneff Crescent
Mississauga, Ontario
Exceptional 2 Bedroom + Den, 2 Bathroom Condo at 3590 Kaneff. The spacious open-concept layout rare find in the city of Missauga.The gourmet kitchen boasts stainless steel appliances, granite countertops, and ample cabinetry, ideal for entertaining and everyday living. The versatile den provides an excellent home office, guest room, or creative space. Residents enjoy exclusive access to all amenities. Located steps from Square One Shopping Centre, major highways, and the upcoming Hurontario LRT, this address combines luxury, convenience, and vibrant urban living. Don't miss this rare opportunity to own a prestigious suite in one of Mississauga's premier high-rise communities. (id:47351)
1806 - 55 Elm Drive W
Mississauga, Ontario
All Inclusive $2050/Month. Spacious One Bedroom Condo Apartment Available for Rent on March 1, 2026. Open Concept Dining and Living Room. Large Windows With Unobstructed View. New Washer, Dryer and Fridge. 24/7 On-Site Security, Rooftop Garden, Pool, Hot Tub, Squash Court, Sauna, Library, Gym, Party/Meeting Room, Tennis Court. Walking Distance To Square One Mall, Restaurants, Trendy Pubs, GO Transit, Easy Access to All Highways 403, 401 & QEW. All Utilities And Underground Parking Included. Tenants occupied, minimum 24 hours notice required for all the showings. Short term lease will also be considered. (id:47351)
1111 - 15 Holmes Avenue
Toronto, Ontario
Do Not Miss Your Chance To Move Into This 2 Years New & Much Anticipated Signature Condo Residence Located In The Heart Of North York! Real High-demand Area With Amazing Neighbours. Close To All Amenities! High-end Features & Finishes! Great Functional Layout Corner Unit! 9Ft Smooth Ceilings, Floor To Ceiling Windows With Sun-filled. Laminate Flooring Throughout Entire Unit. Open Concept Modern Kitchen With Practical Island, B/I S/S Integrated Sophisticated Appliances, Quartz Countertop & Tile Backsplash.Two Good Size Bedrooms & Two Contemporary Full Bathrooms. Unbeatable Comprehensive Building Amenities. Coveted Location, All Amenities Available Within Walking Distance. Steps To TTC Transit Hub & So Much More! It Will Make Your Life Enjoyable & Convenient! A Must See! You Will Fall In Love With This Home! (id:47351)
705 - 33 Mill Street
Toronto, Ontario
Fantastic Location In The Distillery! Stylish 1 Bedroom + 1 Open Concept Spacious Den. Parking & Locker Included. Great Layout. South Lake & City Views, Floor To Ceiling Windows. Loft Style With 9' High Exposed Concrete Ceiling, Duct Work And Pillar. Laminate Wood Floors Throughout. Outdoor Pool, Gym, Hot Tub, Party Room & More. (id:47351)
1366 Kingston Avenue
Ottawa, Ontario
Welcome to 1366 Kingston Avenue, backing directly on the Experimental Farm with no rear neighbours, and boasting a basement unit with a separate exterior access, this home is a true gem in the city! Inside, the main level presents a practical and welcoming layout with bright, comfortable rooms and an easy flow for day-to-day living. A new kitchen (2018) with huge island, adds to the home's appeal, offering updated style and function. Major improvements have been completed with longevity in mind, including all windows and doors were replaced by Verdun windows (lifetime warranty) including floor to ceiling windows and sliding door in the living room and a new roof (2021), giving future owners added confidence in the home's ongoing performance. The Second level features 4 well sized bedrooms that offer flexibility for a range of needs, whether it be an extra office, a gym, or a guest room. The layout is practical and balanced, allowing each room to feel private and accessible without wasted space. Hardwood flooring runs throughout the level, adding warmth, durability, and a consistent sense of quality. Natural light carries across the hallway and into the rooms, creating an inviting atmosphere and a comfortable daily living environment. A key highlight is the basement unit with a separate exterior entrance, a full kitchen and bathroom, offering versatility for a variety of living situations. Whether this space is used for rental income to help combat rising living expenses, extended family, guests, independent space for older children, work-from-home needs, this feature increases both lifestyle flexibility and future options. The location contributes to the property's strength with access to daily amenities, schools, transit, parks, the Civic Hospital, and commuter routes making life convenient, while the surrounding area maintains a calm residential feel. Located minutes to downtown while enjoying this park-like setting. Book a showing and make this your home today! (id:47351)
1707 - 202 Burnhamthorpe Road E
Mississauga, Ontario
One Year old, 2 bed & 2 bath Corner Unit, 695 Sq. Ft. with Underground Parking and Locker. Upgraded Stainless Steel appliances, full size Washer&Dryer, Kitchen Cabinets and Quartz Countertops. Bright unit with a Balcony. Amenities includes Gym, Party room, Outdoor pool, Yoga Studio, and Concierge. One bus to UTM & one bus to subway. Easy access to Hwy 403 & QEW. Require Complete Credit Report, Employment letter, Photo ID & Rental application.Tenant to pay for all utilities. Utility provider is Powerstream. (id:47351)
782 County Road 49
Prince Edward County, Ontario
Tucked away on the water at Hallowell Mills Cove, this rare 4.7 acre holding offers a combination of land, location, and legacy that is seldom available in Prince Edward County. With direct waterfront, dramatic natural features, and immediate proximity to the Picton Golf & Country Club, the property delivers both privacy and connection in equal measure. The landscape is defined by movement and sound, as two waterfalls cross the site- one carving a deep rock gorge, the other flowing gently toward the cove. Spread across the grounds are several distinct structures, creating a compound-like setting with flexibility for personal use, guest accommodation, or future planning. At the center of the property is a five-bedroom, 2.5 bath residence filled with authentic character, including wide pine floors and striking ceiling heights throughout. Nearby, a substantial three-story boathouse- originally designed to accommodate large yachts - has been partially reimagined as a refined one-bedroom suite finished in rich rosewood and positioned directly over the water. A separate winterized cabin adds yet another layer of versatility. Anchoring the site is the original mill infrastructure, a visible reminder of the property's role in the area's early industrial history, where water power once supported both grist and lumber operations. Whether envisioned as a private waterfront retreat, a multi-use family compound, or a long-term investment in a rapidly envolving area of Picton, this is a property defined by scale, setting, and opportunity. ** This is a linked property.** (id:47351)
635 Brown Street
Peterborough, Ontario
Welcome to this charming and well-maintained 3-bedroom home, ideally located in the heart of town. Whether you're an investor or a homeowner, this property offers exceptional versatility. Currently tenanted and generating rental income, it practically pays for itself, or it can be delivered with vacant possession for those looking to move in. Close to all major amenities, this is a smart opportunity you won't want to miss! (id:47351)
108 - 55 East Liberty Street
Toronto, Ontario
Welcome to Bliss Condos, a stylish ground level studio offering soaring ceilings and massive windows that fill the space with exceptional natural light. The layout is thoughtfully designed with absolutely no wasted space, creating a seamless flow between living, sleeping, and dining areas ideal for modern city living. The north facing balcony extends the living space outdoors and adds excellent everyday functionality for relaxing or entertaining.The modern kitchen features full size stainless steel appliances, a breakfast bar, and granite countertops, combining clean design with practical efficiency. A well appointed four piece bathroom, ensuite laundry, and the use of one locker add everyday comfort and convenience.Residents enjoy premium amenities including an indoor pool, fitness room, party and meeting room, and a 24 hour concierge, along with a rooftop deck, guest suites, car wash, and visitor parking. Perfectly situated in the heart of Liberty Village, this location is steps to Metro, GoodLife, Starbucks, LCBO, TTC and GO Transit, with King West, restaurants, grocery stores, and the waterfront all close by. A bright, efficient studio offering lifestyle, convenience, and strong urban appeal. (id:47351)
2205 - 50 Ann O'reilly Road
Toronto, Ontario
Tridel Built Luxury "Trio At Atria", Cozy 2 Bedroom Corner Unit. Laminate Throughout, Open Concept, Spacious Living/Dining/KitchenArea, Modern Kitchen W/Quartz Counter. Excellent Building Facilities, 24Hr Concierge. Close To All Amenities, Minutes To Fairview Mall, BayviewVillage, Grocery Shops. Close To Don Mills Subway, Ttc, Hwy 404/401. (id:47351)
Legal Basement Unit - 1390 Conliffe Court
Mississauga, Ontario
Brand New 3 Bedroom + 1 Den with 2 Full Washrooms Legal Basement, Basement comes with Sound Proof Insulation for Effective Noise Control between Upper and Basement LevelCan be Provided Fully Furnished. Big Large Egress Windows, Vinyl & Harwood Flooring, Quartz Kitchen, Pot Lights. Owner Lives Upstairs >> Landlord open to Newcomers, Refugees, Mature Students, Working Professional >> Landlord also open to Long Term, Short Term or Month to Month Lease. >>> Internet Included in the Rent. >> Excellent Location. Close to Erindale Go, Square One Mall, Square One Go, University Of Toronto (Mississauga Campus), Cooksville Go. >> 3 Parking Available. (id:47351)
(Basement) - 42 Kalmia Road
Brampton, Ontario
Location! Location! Location! **Legal 2 Bedroom Basement** Detached House In Most Demanding Neighborhood. 2 Great Size Bedrooms With Big Windows, One Full Washroom, Separate Entrance, Separate in-Suite Laundry, Custom Built Modern Kitchen W/Quartz Top & Brand New S/S Appliances. One Car Parking Available, Walking Distance To Grocery Shops, Go Station, Schools, Parks Shopping Center, Walmart, Banks. Conveniently Located Off Mississauga Road And Williams Parkway & Hwy 401 & 407. Separate Laundry And Separate Entrance For Easy Access (id:47351)
2808 - 1001 Bay Street
Toronto, Ontario
Beautiful, Elegant, Renovated Spacious 2 Bedroom + Solarium & 2 Bath Suite Of Wide Open Viewing. Delightful Open Concept Plan, Nearly 1200 Sq ft With Floor To Ceiling Windows, Master Bedroom 4 Pcs En-suite W/ Jacuzzi Bath, Close To University Of Toronto, Bloor/Yorkville Shopping And Other Amenities, Steps To Subway, 24 Hours Concierge. Fully Loaded Facilities W/Basket Ball, Gym, Squash Courts, Indoor Pool, Sauna & More, Visitor Parking. 1 Parking & 1 Locker Included. Building Also Includes Cable TV and Internet. Tenant to pay Hydro (id:47351)
50 Charleswood Circle
Brampton, Ontario
Welcome To 50 Charleswood, This One Is A Show Stopper! A Fabulous Upgraded Home In A Nice Family Neighbourhood Offering Everything You Need Including Elegant Decor & Beautiful Upgrades. Gorgeous & Stylish Kitchen With Open Concept To Living Room. Beautiful Hardwood Floors In Living Room, Dining Room And Bedrooms. Gleaming Wood Staircase W/Iron Pickets. 2nd Floor W/3 Beds & 2 Baths. Primary Bedroom Has A Large 4 Pc Ensuite. This Home Has A Gorgeous Outdoor Living Space With A Ravine Lot -No Neighbours Behind. Sliding Patio Door From The Kitchen Leads To The Entertainment Size Deck That Overlooks The Backyard. Basement Sliding Door Provides You With A Separate Entrance With A Lot Of Natural Light And A Walk Out To The Patio , Hot Tub And Landscaped Yard. Finished Basement W/Cozy Rec. Rm, Electric Fireplace, 3-Pc Bath & Laundry . The Garage Has Been Made Into Extra Living Space Which Has Been Sound Proofed. Seller Is Willing To Return Garage To Original State . (id:47351)
3708 - 35 Mercer Street
Toronto, Ontario
Welcome to the prestigious NOBU Residences. A brand new, never-lived-in luxury residence, this impressive 862 sq. ft. southwest corner unit features 2 bedrooms plus a study and 2 bathrooms, offering an unparalleled living experience. Nestled in the heart of Toronto's vibrant Entertainment District, this home is surrounded by premium amenities, including the acclaimed NOBU restaurant. With a transit score of 100/100 and a walk score of 99/100, you'll find everything you need within walking distance from the subway and PATH to restaurants, shops, Rogers Centre, CN Tower, and other major attractions.The unit boasts soaring 9-foot ceilings and laminate flooring throughout, creating a spacious and bright ambiance enhanced by floor-to-ceiling windows. The open-concept design allows for a seamless flow between living spaces. The gourmet kitchen features integrated Miele appliances such as a cooktop, built-in oven, fridge, dishwasher, and washer/dryer, all complemented by stylish quartz countertops and a matching backsplash.The primary bedroom includes a luxurious 3-piece ensuite and upgraded closet organizers, while the modern bathrooms are thoughtfully designed for both elegance and practicality. Residents are treated to an array of five-star amenities, including a state-of-the-art fitness center, hot tub, yoga area, private dining room, screening room, BBQ & prep deck, sauna & steam room, massage room, games room, and the exclusive Nobu Villa on the terrace. The unit also features a keyless entry door for added convenience. Living at Nobu Residence means embracing luxury and sophistication, with everything you desire right at your doorstep. Don't miss the opportunity to own this exceptional property in one of Toronto's most sought-after locations. (id:47351)
3106 - 115 Mcmahon Drive
Toronto, Ontario
High rise and spacious One-Bedroom Suite in Bayview Village, Featuring 9-Foot Ceilings, a Modern Kitchen with Integrated Appliances, Quartz Countertops, and Cabinet Organizers. Enjoy a Spa-Like Bathroom with Marble Tiles, Full-Sized Washer/Dryer, and Roller Blinds. Includes One Parking Space and a Locker. (id:47351)
Lower Level - 19 Masterson Drive
St. Catharines, Ontario
UTILITIES INCLUDED ! Beautifully renovated lower-level basement available for lease in a quiet, family-oriented St. Catharines neighbourhood. This bright 3-bedroom suite has been completely updated with brand new windows, flooring, pot lights, and zebra blinds, 3 piece washroom offering a modern and comfortable living ideal for families or working professionals. The functional kitchen provides storage and workspace, while the open-concept living area is designed for comfortable everyday living. Additional features include in-suite laundry, two driveway parking spaces, and a private, insulated vestibule entrance, providing added comfort, privacy,. Tenant has access to the large back yard and is responsible for lawn maintenance and snow removal. Located in a well-established community close to parks, schools, shopping plazas, grocery stores, and public transit, with convenient access to major roadways and downtown St. Catharines and Brock University. Available for immediate occupancy. (id:47351)
25 Logan Court
Barrie, Ontario
Move In Immediately!** This stunning detached home features 4 bedrooms and 3 bathrooms, including a master suite with a Jacuzzi. Located in Barrie's sought-after family neighborhood, this spacious residence offers over 2,800 sq ft of living space. Enjoy a generous family room with a cozy fireplace, a large kitchen with a breakfast area, and a walkout to a deck that overlooks a beautifully landscaped backyard. The master bedroom includes a 4-piece ensuite and a walk-in closet. Additional highlights include main floor laundry and a fully fenced yard. Conveniently situated just a short distance from parks, schools, recreation centers, Highway 400, and more! Tenant will pay 2/3 of utilities, tenant insurance required. (id:47351)
1307 - 212 King William Street
Hamilton, Ontario
This Stunning 1+Den Bedroom Condo is Located in the Heart of Hamilton @ 212 King William St. unit 1307. This Fabulous Unit Features a Modern Kitchen With SS Appliances, Bright and Sun Filled Living Room With Walk -Out To The Relaxing Balcony With the East View. Very Convenient & Close to Transit, Shopping, Restaurants, School/ University, Highways And Much More. Amenities Include Party Room, Fitness, Yoga Studio, Rooftop Terrace With Firepits, Pet Wash Area And Ample Street Parking. Tenant is Responsible For The Utilities, Tenant Insurance & Key Deposit. ** The Property Price has been Reduced to Lease ASAP ** (id:47351)
59 Richwood Crescent
Brampton, Ontario
Beautifully renovated 4 Bedrooms detached home featuring a legal 2-bedroom basement apartmentwith separate entrance. The main level offers an upgraded kitchen with premium appliances,elegant staircase, and hardwood flooring throughout the main and upper levels (no Carpet).Spacious primary bedroom with 5-piece ensuite plus three additional generous bedrooms. Themodern legal basement apartment includes stainless steel appliances, updated bathroom, and iscurrently rented for $2,000/month, offering excellent income potential. Major upgrades includeheat pump, furnace, windows, and roof.Immaculate and move-in ready. (id:47351)
Basement - 171 Cornelius Parkway
Toronto, Ontario
A Show Stopper! This Stunning Basement Rental is located in a sought-after neighbourhood of Maple Leaf. Features: Newly renovated Unit with Double Door entrance, Spacious Foyer, 10 ft. Ceiling Height, Open-concept Living, Dining & Kitchen, Huge Bedrooms, Potlights & Updated Washrooms. (id:47351)
