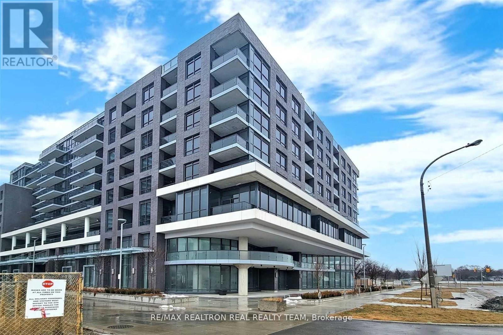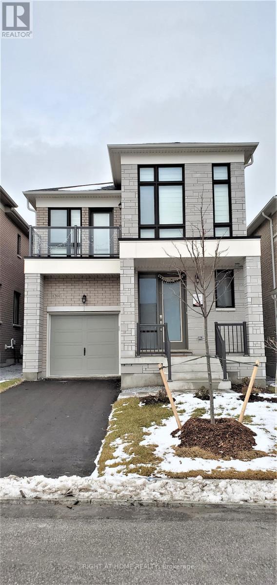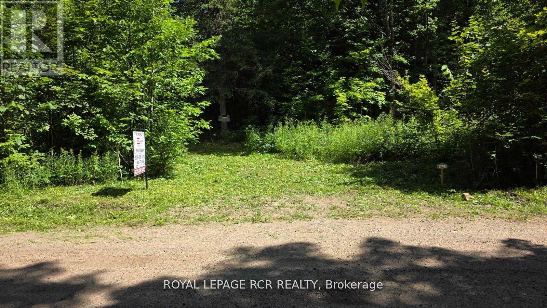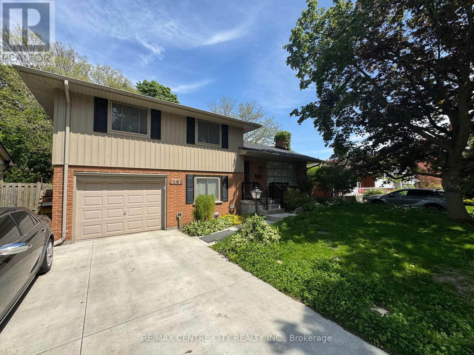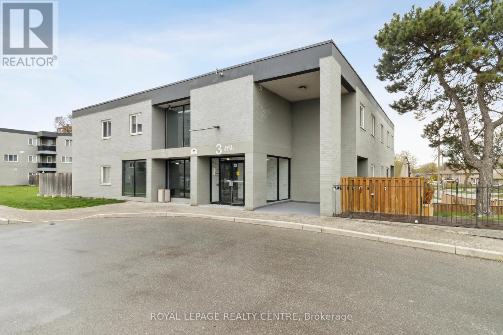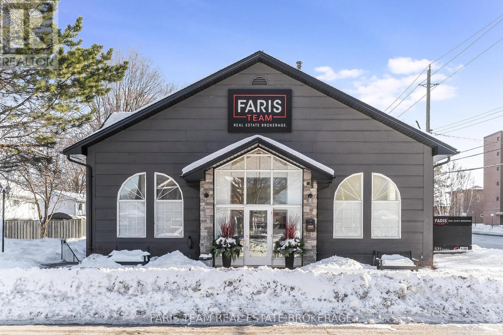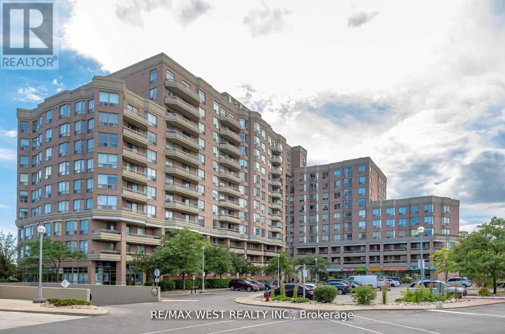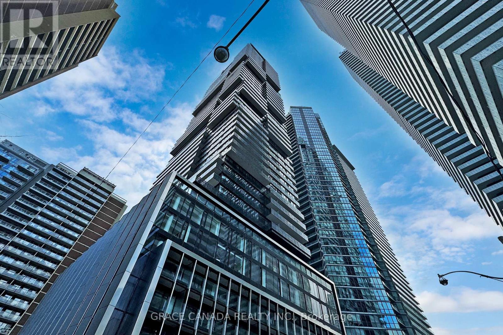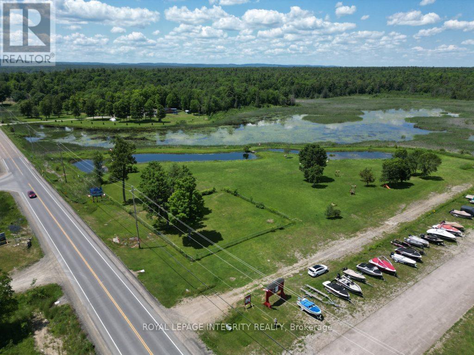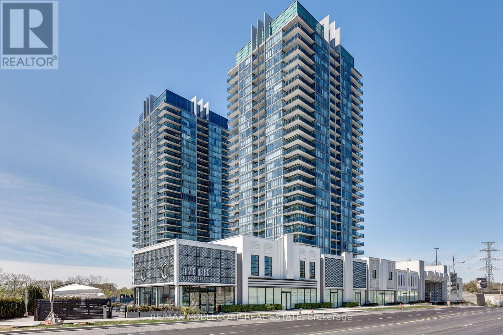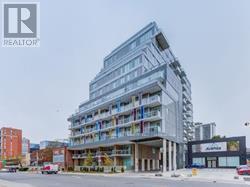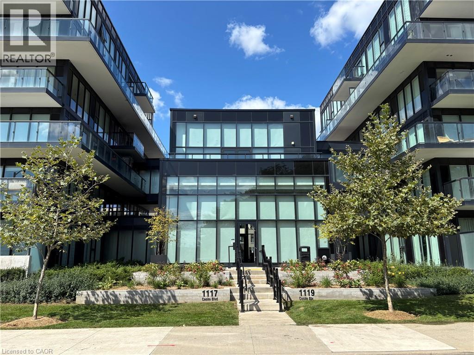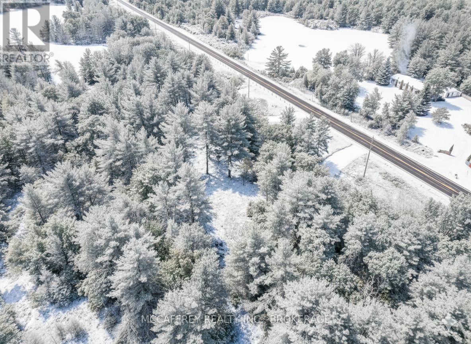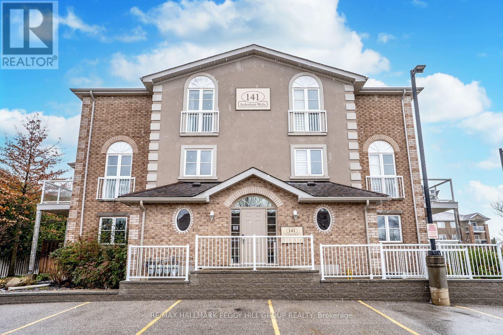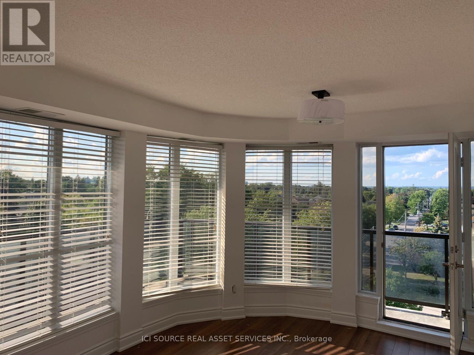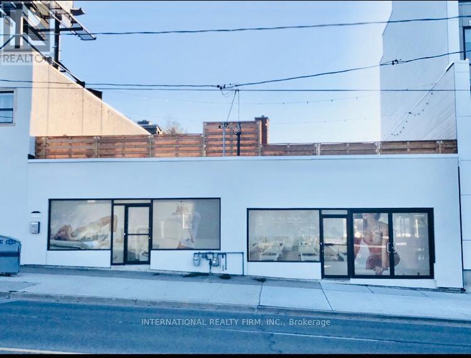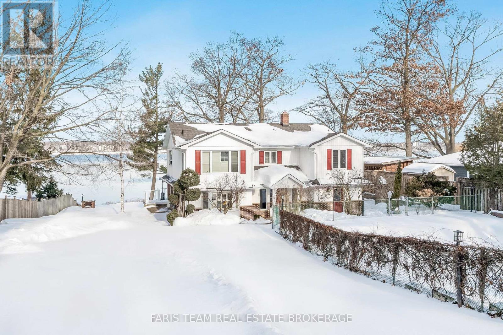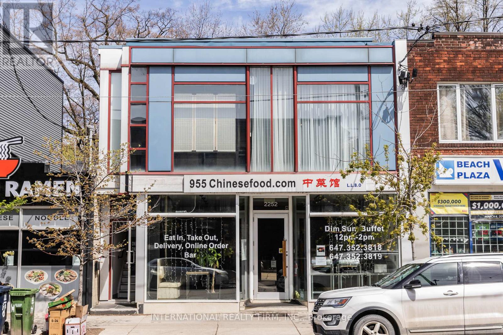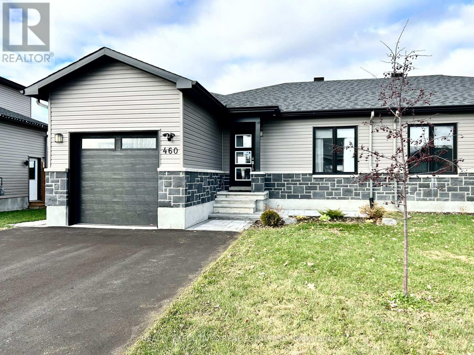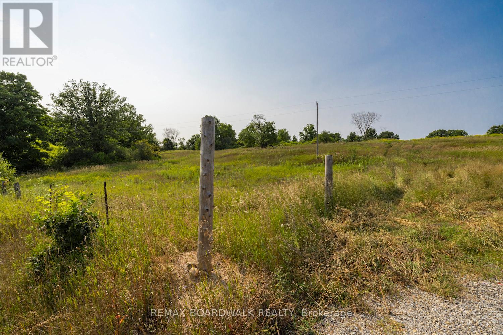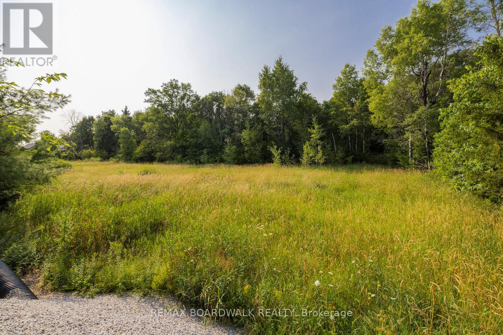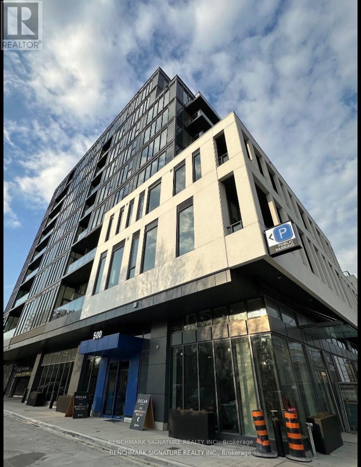502 - 10 Gibbs Road
Toronto, Ontario
Luxurious 1 Bedroom + Den Condo With Floor To Ceiling Windows & Laminate Flooring Thru-Out, Granite Counters, Modern Kitchen With Stainless Steel Appliances & Modern Cabinetry, Close To Kipling & Islington Subway Station, Hwy 427, Qew & Hwy 401, Amenities Include Exercise Room, Concierge, Gym, Rooftop Deck/Garden & Much More, Retail At Ground Floor, Private Shuttle Service From Lobby To Sherway Grdns & Kipling, Use Closed Den As A Home Office Or small Bedroom. (id:47351)
1201 Cactus Crescent
Pickering, Ontario
Beautiful 4 Bed 3 Bath Home In A Newly-Built Family Neighbourhood In Pickering. Major Upgrades Include: Stainless Steel Appliances, Gas Stove, Led Lights Throughout Home, Granite Counters, Hardwood On Main Flr, Upgraded Berber Carpets And Zebra Blinds On 2nd Flr, Smart Thermostat. Ac, Central Humidifier, Erv Unit. Open Concept With Modern Finishes. Close To All Major Amenities Including Grocery, Schools, Shopping, And More. 15 Min To Pickering Go Station. 7 Min To Hwy 407. 11 Min To Hwy 401. Pictures are not current. (id:47351)
1527 Madill Road
Highlands East, Ontario
Beautiful 96 Acre Property With Rolling Topography With A Mix Of Mature Hardwood And Coniferous Trees And Some Wetlands. Glamor Lake Is Only 3 Km Away With A Public Beach, Boat Launch, Fishing And Watersports. Build Your Dream Home Or Country Retreat. Adjoining 200 Acre Property To The North Is Crown Land. There Is A Short 100 Ft Driveway Into The Property But Best To Just Walk In. There Are Numerous Suitable Building Sites. All Measurements Are Taken From Geowarehouse And Are Approximate. **Do Not Walk The Property Without Booking An Appointment Through Listing Broker.** (id:47351)
1462 Glengarry Avenue
London North, Ontario
Price to Sell! Fabulous Opportunity To Own In One Of London's Most Desirable Neighborhoods. Welcome to this charming four-level side split with a garage in the heart of beautiful Northridge. Deep 60x120 lot, Situated on a mature tree-lined street, this home features a long driveway/no sidewalk leading to an oversized single-car garage. Tastefully decorated in neutral colors. Large principal rooms with an updated and renovated kitchen with an island. The home features an attached garage, three spacious bedrooms,2 washrooms, and a large living room and eating area overlooking the rear yard. Patio doors lead to a raised deck and a gorgeous backyard. It even has a vegetable garden ready for your green thumb. The separate back entrance leads to a versatile basement with potential for an in-law suite. The water heater owned no monthly cost. Located within walking distance to top-rated schools like Northridge PS, St. Marks, and AB Lucas, as well as the scenic Kilally walking paths, this home offers the perfect balance of convenience and nature. Just minutes from Masonville Mall, restaurants, and Kilally Meadows are at the end of the road waiting for you. Book your showing today! (id:47351)
214 - 2001 Bonnymede Drive
Mississauga, Ontario
Beautiful, Spacious, Two-Storey Townhome, in the Desirable and Charming Clarkson Village. Two Spacious Bedrooms and Den. Open Concept Living and Dining Room with a Family-Size Kitchen. Large Storage Locker and Underground Parking Garage with Car Wash, Indoor Sea Salt Pool, New Gym, Party Room and Kids Playground Outside. Walking Distance to Clarkson Go Station, Restaurants, and Walking Trails. 2nd Parking Spot can be Rented ($50) from Management. (id:47351)
531 King Street
Midland, Ontario
Top 5 Reasons You Will Love This Property: 1) With approximately 2,000 square feet of usable space, this versatile lower level unit features an open-concept layout ideal for a wide range of business types, including wellness services, offices, studios, clinics, professional services, storage, and creative operations 2) Enjoy the convenience of a private entrance, ensuring easy access for staff and clients while creating a professional and welcoming first impression 3) Benefit from dedicated on-site parking for four vehicles, a rare advantage in the area that enhances accessibility for both employees and customers 4) Featuring two bathrooms within the unit, this space supports businesses with staff or client traffic, adding comfort and practicality to daily operations 5) Located just minutes from Downtown Midland with quick access to major roads, public transit, local amenities, and surrounding businesses, offering excellent visibility, convenience, and exposure for your business. 2,290 fin.sq.ft. (id:47351)
Ph7 - 1700 Eglinton Avenue E
Toronto, Ontario
Luxury Midtown Condo Penthouse, South View, 9 Foot Ceiling, 3 Mins to DVP, 24hr TTC, MasterBedroom With 4 Pc Bathroom, Outstanding Facilities: Outdoor Pool, Tennis Court, 24 HrsLibrary, 24 Hrs Security, Party Room, Huge Locker (id:47351)
5004 - 55 Charles Street E
Toronto, Ontario
Experience Refined Luxury condo at 55 Charles st, Located on the 50th Floor , An exceptional home that offers a perfect blend of luxury, comfort & modern convenience. This Spacious 2-bedroom, 2 Bath Suite Boasts South Exposure with Sun-filled spaces and Unobstructed Breathtaking City and Lake views. Its open-concept design flows into bright, airy living space perfect for entertaining. This unit features 10 feet ceilings and South exposure. Built with functionality in mind, Indulge in premium amenities, including a rooftop deck offering breathtaking views, a tranquil yoga studio, and a rejuvenating sauna. A Stylish Private lounges, A state-of-the-art gym, Steps To Yonge/Bloor Subway Line, Shopping, 5-Star Dining, Yorkville Finest Shops, U Of T.An . (id:47351)
5056 Calabogie Road
Greater Madawaska, Ontario
Unlock incredible potential with this expansive 3+ acre raw land parcel on Calabogie Road, offering prime highway exposure and direct facing views over scenic Calabogie Lake in Ontario's premier four-season recreation destination. This flat, versatile site is ideal for outdoor parking/storage, boat/RV/vehicle lots, power sports or auto sales centre, destination restaurant/retail, light industrial warehousing, professional offices, and more-supported by flexible highway commercial zoning. The accommodating Landlord permits quick installation of non-permanent structures (perfect for modular setups with integrated electrical, bathrooms and heating) to enable seamless year-round operations. Currently undeveloped (no well or septic), the property becomes available approximately 120 days following lease execution, subject to municipal approval for expanding the designated highway commercial area to its maximum allowable coverage-at which point final measurement of the usable commercial area will be confirmed. Attractive Leasing Terms: Net rent at $5,000 per month per acre (triple net structure), with Tenant responsible for property taxes, property insurance, and property management fees. Perfectly located within walking distance to Calabogie's charming town centre and mere minutes from Calabogie Peaks ski resort (Ontario's highest vertical), public beaches, championship golf, hiking/biking trails, and the region's extensive ATV/snowmobile networks that attract adventure seekers year-round-just one hour from Ottawa! Don't miss this high-visibility opportunity in a thriving tourism hotspot. (id:47351)
72 Palace Street
Thorold, Ontario
Absolutely Stunning Townhouse. 3 Bedroom, 3 Washroom. Features A Private Backyard, 2nd Floor Laundry, Nice Kitchen With Backsplash, Quartz Countertop & Breakfast Area. Stainless Steel Appliances & Air Conditioning, Oak Staircase & 9Ft Ceiling. Close To Parks, Restaurants And Places Of Worship. Vacant Property, 2 Min To 406 & 5 Min Drive To Brock University. Master Bedroom Has Large Walk-In Closet With Window, Living Room Has Large Window For Lots Of Sunshine. Move in ready, waiting for you ta make it yours. (id:47351)
2212 - 88 Park Lawn Road
Toronto, Ontario
An exceptional opportunity at South Beach Condos. This impeccably designed 2-bedroom + den showcases luxury finishes and unobstructed north views. Resort-style amenities indoor + outdoor pools, a world-class fitness centre, spa, 24/7 concierge, guest suites, and entertainment spaces. Situated in Humber Bay Shores, you're steps from the waterfront, dining, cafes, trails, and boutique shopping, with effortless access to downtown via TTC or the Gardiner. This is more than a condo it's a statement of elevated living. (id:47351)
204 - 68 Merton Street
Toronto, Ontario
Safe & Quiet Midtown Area, Boutique Condo, Sun-Filled 1 Bedroom Unit, Bright & Spacious Functional Layout With Modern Finishes; Minutes 'walk To Yonge-Line Davis Ville Station, Prestigious Public and private schools. Best Walking Score! Close to Shops/Restaurants, Beltline Trail, Restaurants, Pubs, Coffee Shops & Oriole Park.Prestigious Schools: College francais secondaire 8.2/10, Whitney Junior Public School 9.9/10, EE Jeanne-Lajoie8.0North Toronto Collegiate Institute8.3/10, Upper Canada College(private),The York School(private), ESC Saint-Frere-Andre 8.0/10 (I.B. program).1 dog+1 cat, or 2cats. no more than 2 total pets per unit, max 25lbs. (id:47351)
1119 Cooke Blvd Boulevard Unit# B121
Burlington, Ontario
OPPORTUNITY KNOCKS... Own this 'Stylish' Condominium beside the ALDERSHOT GO Train Station!! This BEAUTIFUL, Modern Ground Floor unit with 1 Bedroom & 4pc Bath has an extra-large Terrace for easy in and out convenience. TRENDY Kitchen Decor has 2-Tone, Easy-Close Cabinets topped with Quartz Countertops & Glossy White Tiled Backsplash. 5 APPLIANCES include an In-suite Stacked Washer/Dryer, Full size S/S Refrigerator, Stove with a Ceran Cooktop/Oven, Rangehood and Built-In Dishwasher. Bathroom complete with Quartz countertop on a large 2-tone Vanity with soft-close doors, full size tub with RainShower head and white tiled tub enclosure and porcelain tiled floor. 9' Ceilings with Wall to Wall full-height Windows allow for plenty of natural light, and it's Carpet-Free with Wide-Planked Laminate Flooring makes for easy maintenance. **UPGRADES include MIRRORED sliding Foyer Closet Doors, Wall-mounted CAFE-style Kitchen Table, Custom CLOTHES Storage System in Bedroom, LED Ceiling Lights in Livingrm & Bedroom with remotes, and Upgraded Gooseneck Kitchen Faucet. AMENITIES Include a Roof Top Garden Terrace, Fitness Gym, and Party Room with Fireplace & Kitchen great for entertaining guests. As you enter the Chic Entrance you find a Concierge in attendance daily from 10am - 2am & Mailboxes. 1 UNDERGROUND well-lit PARKING SPOT/1 LOCKER are Included! Walking distance to Aldershot GO TRAIN, VIA Rail & Public Transit. Easy access to QEW/403/401 & a short drive to downtown Burlington events, Banks, Hospitals, Mapleview Mall, IKEA, Fortinos, Longos, Golf courses, RBG, LaSalle Park, Spencer Smith Park @ Lake ONT Pier & Beach. BURLINGTON HAS IT ALL!!! Freshly Painted in a neutral shade makes this Move-In ready for IMMEDIATE OCCUPANCY!! Perfect for commuters, students, investors & right-sizers … Don't miss the opportunity to call this popular Aldershot condo your next home!! (id:47351)
9804 Highway 38
Frontenac, Ontario
A beautiful 2.6-acre parcel of pristine, vacant land your canvas to build the home of your dreams. Nestled in a serene country setting, this property is surrounded by mature trees offering a perfect blend of tranquility and natural beauty. Despite its peaceful ambiance, this idyllic location is just a short drive from modern amenities, providing the best of both worlds. Enjoy an effortless commute to Kingston, making this lot ideal for those seeking the serenity of rural living without sacrificing convenience. Imagine waking up to the soothing sounds of nature, spending your days under the sun, and winding down your evenings beneath a canopy of stars. Create your sanctuary in this enchanting environment and make your dream home a reality. Don't miss this rare opportunity to own a piece of paradise. *Anyone walking the property is doing so solely at their own risk.* (id:47351)
2 - 141 Sydenham Wells
Barrie, Ontario
SPACIOUS & LOW-MAINTENANCE 2-STOREY CONDO WITH 3 BEDROOMS, A BALCONY, PARKING & IN-SUITE LAUNDRY! Tucked in Barrie's desirable East End, this bright two-level condo makes low-maintenance living look good with over 1,300 square feet of modern comfort. Picture mornings in the sleek kitchen with stainless steel appliances and an eat-in area perfect for quick bites before starting your day. The open-concept layout flows to a private glass-railed balcony where you can fire up the BBQ and unwind in the evening. Upstairs, three well-sized bedrooms offer room for everyone, whether you're sharing with family, friends, or fellow professionals. With easy-care flooring throughout, in-suite laundry, and the option to lease furnished or unfurnished, every detail is designed for everyday ease. Surrounded by parks, schools, and shopping, with quick access to Highway 400, this home delivers convenience and a lifestyle in one inviting package. (id:47351)
614 - 760 Sheppard Avenue W
Toronto, Ontario
760 Sheppard unit 614 -available January 2026. Spacious corner unit (965 sq ft) with excellent layout and flow. Located on the north face of the building with view on the residential area. Wrap around balcony and excellent luminosity.Gorgeous & Modern 2 Bedroom condo with parking and Locker included In The Heart Of North York. Heating, air conditioning and hot water included. *For Additional Property Details Click The Brochure Icon Below* (id:47351)
1517-19 O Connor Drive
Toronto, Ontario
A spacious,high exposure 2 store front commercial space ideally suited for business operations,surrounded by well established residential communities.This updated property includes additional basement space,perfect for storage or future expansion and offers convenient rear access to parking for ease of operations and customer accessibility. (id:47351)
10 White Oaks Road
Barrie, Ontario
Top 5 Reasons You Will Love This Home: 1) Welcome to an exceptional waterfront retreat, boasting over 91' of pristine sandy shoreline and a steel retaining wall, where sunsets paint the sky and the gentle rhythm of waves accompany the background, enjoyed from the comfort of your window or private outdoor haven, delivering a rare sense of seclusion by the water 2) Ideally located just moments from downtown, this property strikes the perfect balance between peaceful lakeside living and urban convenience, with restaurants, shops, public transit within walking distance, or take a stroll along the scenic trails around Kempenfelt Bay just seconds from the end of the driveway 3) On the upper level, you'll find an expansive primary suite delivering beautiful views of Lake Simcoe, a luxurious 5-piece ensuite, a massive walk-in closet, which can be easily converted to an office or nursery, and your very own private entrance to the upper level three-season room, making this the perfect place to unwind and recharge 4) With more than 3,200 square feet of living space and an extra 385 square feet offered by two three-season rooms, this home easily accommodates a growing family, featuring a spacious deck, and a concrete 24'x40' inground pool ready for summer memories and year-round relaxation, alongside an eight-car driveway with two additional spots at the top of the property 5) Set on an expansive, rarely found 309'+ deep lot, this property comes with a fully approved and in-hand boathouse permit, ready to transfer seamlessly to the new owner, making it remarkably easy to begin construction and bring your waterfront vision to life, renovation drawings are also included, offering even more possibilities to customize or expand. 3,222 above grade sq.ft. (id:47351)
2 - 2252 Queen Street E
Toronto, Ontario
Bright and spacious unit overlooking Queen St E,just steps from transit and only a minute walk to the Beach.This high ceiling space offers exceptional visibility ,surrounded by popular shops and steady pedestrian traffic. (id:47351)
460 Arora Crescent S
North Dundas, Ontario
Welcome to 460 Arora Crescent-A Modern, Move-In Ready Bungalow in Winchester Meadows! Discover comfort, style, and convenience in this beautifully designed 2021 semi-detached bungalow by Moderna Homes, located in the highly sought-after, family-friendly Winchester Meadows community. End unit provides windows and natural light from the west! Step inside to a bright, open-concept layout enhanced by 9-foot ceilings, hardwood flooring, and plenty of natural light. The modern kitchen features a breakfast-bar island, stainless steel appliances, and a natural gas stove, flowing effortlessly into the dining and living areas-perfect for everyday living or hosting family and friends. This home offers 2 bedrooms and a full bathroom on the main floor plus a full bathroom in the basement. The partially finished lower level is a major bonus, complete with a 3-piece bathroom, and additional versatile space for a family room, home gym, additional bedroom or extra storage. Step outside to a fenced backyard with no rear neighbours, offering peaceful views of the ravine and creek-your own private retreat. An attached 1-car garage with interior access adds everyday convenience. Generlink provides peace of mind with easy connection to a Generator. Close to parks, schools, shopping, and all the amenities Winchester has to offer, this move-in ready bungalow delivers modern living in a quiet, serene setting. A stylish, low-maintenance home in a desirable neighbourhood! (id:47351)
816 Bennett Lake Road
Tay Valley, Ontario
A rare and scenic offering in the heart of Lanark County welcome to 816 Bennett Lake Road. This picturesque 3.5-acre lot is the perfect balance of open field and mature forest, providing a versatile and tranquil canvas to build your dream home or country retreat. Located just steps from the shoreline of the beautiful Bennett Lake, you'll enjoy the peace and charm of a lakeside community without the price tag of waterfront. With rural zoning, one of the most flexible land designations, this property opens the door to countless possibilities. Whether you're dreaming of a cozy full-time residence, a seasonal getaway, or a hobby property, this land provides the space and freedom to make it a reality. A driveway and civic address are already in place, while hydro is available at the paved, municipally maintained road making development that much easier. This lot is ideally situated minutes from access to Bennett Lake, which is known for its fishing, kayaking, and natural beauty. Yet you're only a short drive from a variety of amenities: 10 minutes to Balderson, home of the legendary cheese shop; 15 minutes to historic Perth, with its boutique shops, vibrant culture, and renowned hospitality; and 20 minutes to Silver Lake Provincial Park, offering beaches and day-use facilities. For even more access, you're within 30 minutes of Almonte, Carleton Place, and Smiths Falls, and only 45 minutes to Kanata or Calabogie, and Ottawa in just over an hour, offering the best of both rural and urban convenience.Surrounded by rolling hills, wooded trails, rivers, and lakes, this is an outdoor lovers paradise. Experience spectacular sunsets, vivid fall foliage, and dark, star-filled skies where the Milky Way is visible. Nearby attractions include Wheelers Maple Sugarbush, golf courses, provincial parks, and charming local artisans. Don't miss this opportunity to secure a spacious, build-ready lot in one of Eastern Ontarios most peaceful and welcoming communities. (id:47351)
752 Bennett Lake Road
Tay Valley, Ontario
Welcome to 752 Bennett Lake Road an exceptional opportunity to own a serene and scenic 3+ acre parcel in the heart of Fallbrook, located within Tay Valley Township. This beautiful property offers the perfect setting to build your dream home or country retreat, surrounded by thepeace and quiet of rural living, yet still close to all the amenities you need.This lot is zoned Rural, one of the most flexible designations available, allowing for a wide variety of permitted uses including single-family homes, hobby farms, small home-based businesses, or even a seasonalgetaway. The groundwork has already been started with a culvert, driveway, and civic address in place, plus hydro available at the road. The lot features a perfect mix of open space and mature trees, offering both buildable areas and natural privacy.Set along a paved, municipally maintained road, this property ensures year-round access and reliable services. With gentle elevation and beautiful natural landscape, you'll enjoy quiet mornings with birdsong, gorgeous autumn foliage, and star-filled night skies. Whether you're enjoying a peaceful weekend or building your forever home, this location delivers an unmatched rural lifestyle. Conveniently located just 10 minutes to the famous Balderson Cheese Shop, 15minutes to historic Perth and Wheelers Sugarbush, and 20 minutes to Silver Lake Provincial Park. You're within 30 minutes to Almonte, CarletonPlace, and Smiths Falls, and just 45 minutes to Calabogie and Kanata, making commuting or day trips a breeze. Downtown Ottawa is only an hour away. Outdoor enthusiasts will love the proximity to countless lakes (minutes from Bennett Lake launch sites), rivers, trails, and crown land, while local businesses, golf courses, and cultural attractions in Perth offer even more ways to spend your time. Don't miss this rare chance to create something special in one of Eastern Ontario's most charming rural communities. (id:47351)
2208 - 324 Laurier Avenue W
Ottawa, Ontario
Welcome to The Mondrian by Urban Capital, where elevated downtown living meets unbeatable views. This 22nd-floor one-bedroomplus den unit offers breathtaking panoramic vistas of the Ottawa River and downtown skyline through floor-to-ceiling windows andsoaring 10-foot exposed concrete ceilings. The open-concept layout is ideal for modern living, featuring a sleek kitchen with granitecountertops, stainless steel appliances, and generous living and dining areas perfect for entertaining or working from home. Thespacious bedroom includes wall-to-wall closets and captivating city views, while the den provides a flexible space for a home office orguest area. Enjoy the convenience of in-unit laundry and access to premium building amenities, including a concierge, three high-speedelevators, a fully equipped fitness centre, an outdoor rooftop terrace with BBQs, a plunge pool with cabanas, and a stylish party roomcomplete with lounge seating, a billiards table, dining area, and wet bar. Located just steps from the Parliament LRT station, Ottawa U,Rideau Centre, Shoppers Drug Mart, grocery stores, the National Arts Centre, Parliament Hill, and an endless selection of restaurantsand cafes, this is urban living at its finest. Dont miss your chance to own a premium unit in one of Ottawas most iconic condo buildings. (id:47351)
709 - 500 Dupont Street
Toronto, Ontario
Live in the heart of the Annex at Oscar Residences. The perfect spot for young professionals who want style, comfort, and unbeatable convenience. This bright and spacious 1+1 bedroom, 1 bathroom suite features a smart, open-concept layout with floor-to-ceiling windows that create an airy, modern vibe from morning to night with amazing city skyline views. The contemporary kitchen includes sleek cabinetry, quartz countertops, a chic backsplash, and built-in stainless steel appliances, ideal whether you're meal-prepping or hosting friends. The large den is the ultimate flex space which is perfect for a dedicated office, creative studio, or even a cozy guest zone. Located at Bathurst & Dupont, you're moments from some of Toronto's best restaurants, cafes, gyms, and grocery options. Commuting is effortless with multiple TTC routes at your door and Dupont Station only minutes away. (id:47351)
