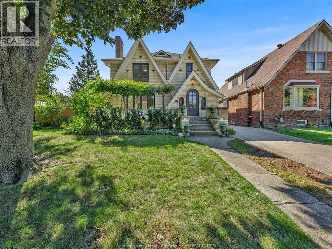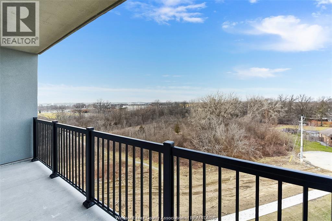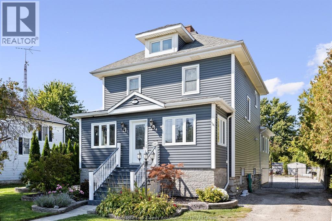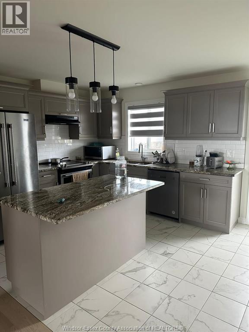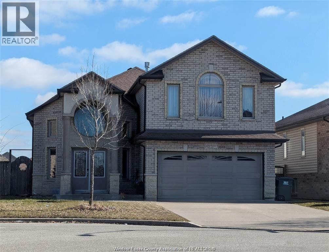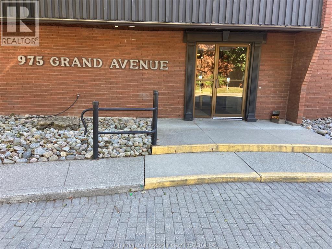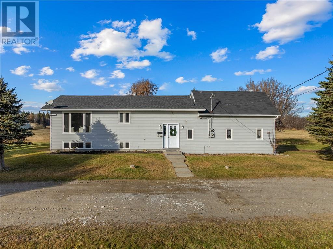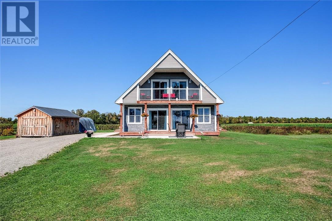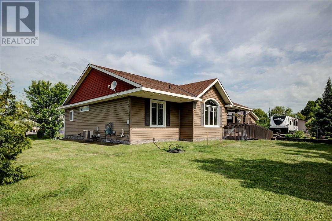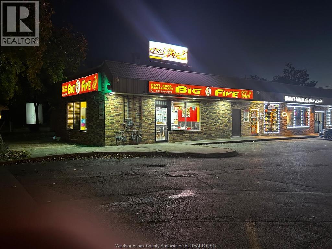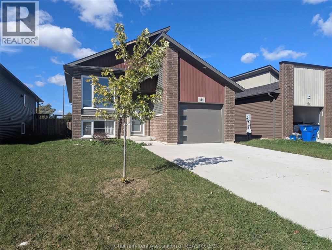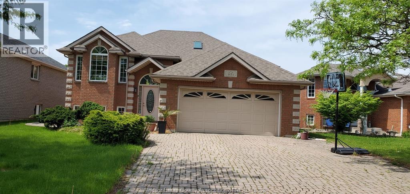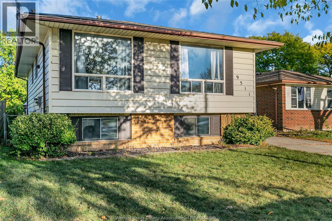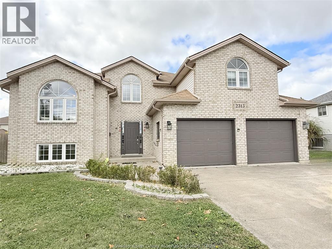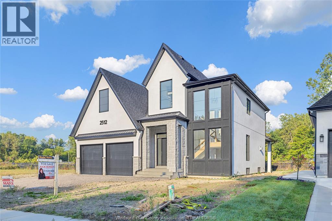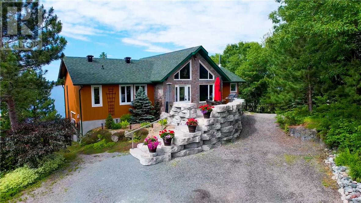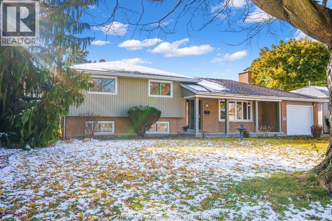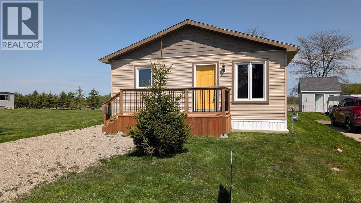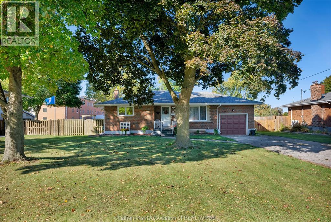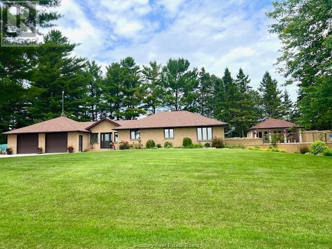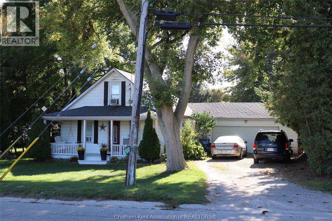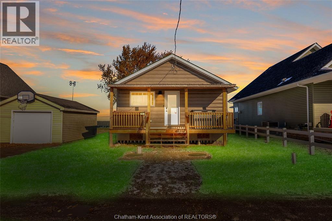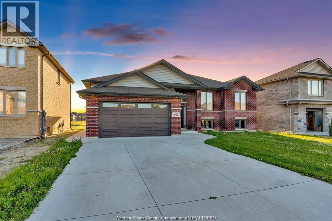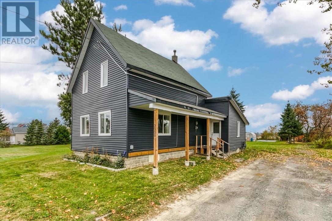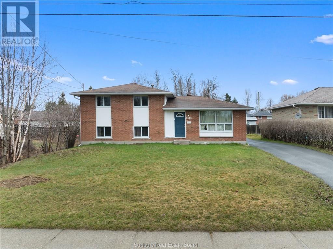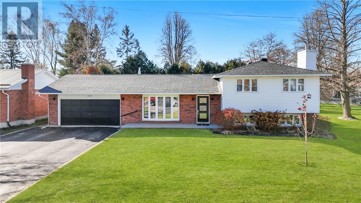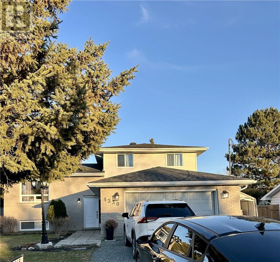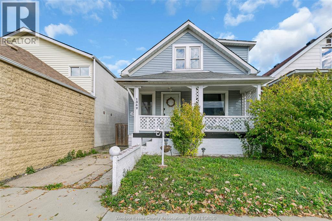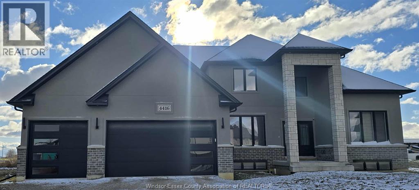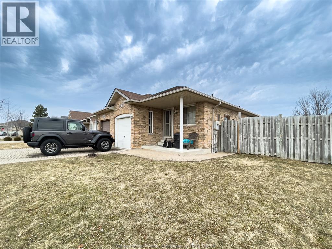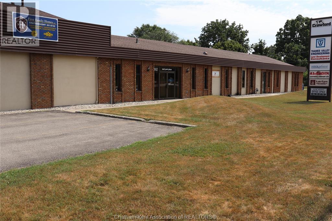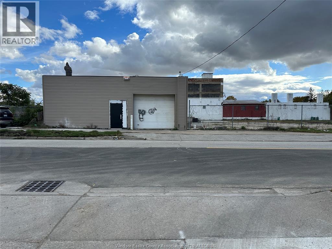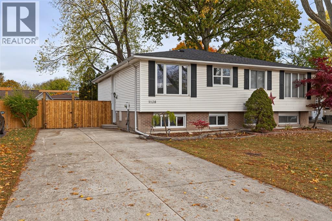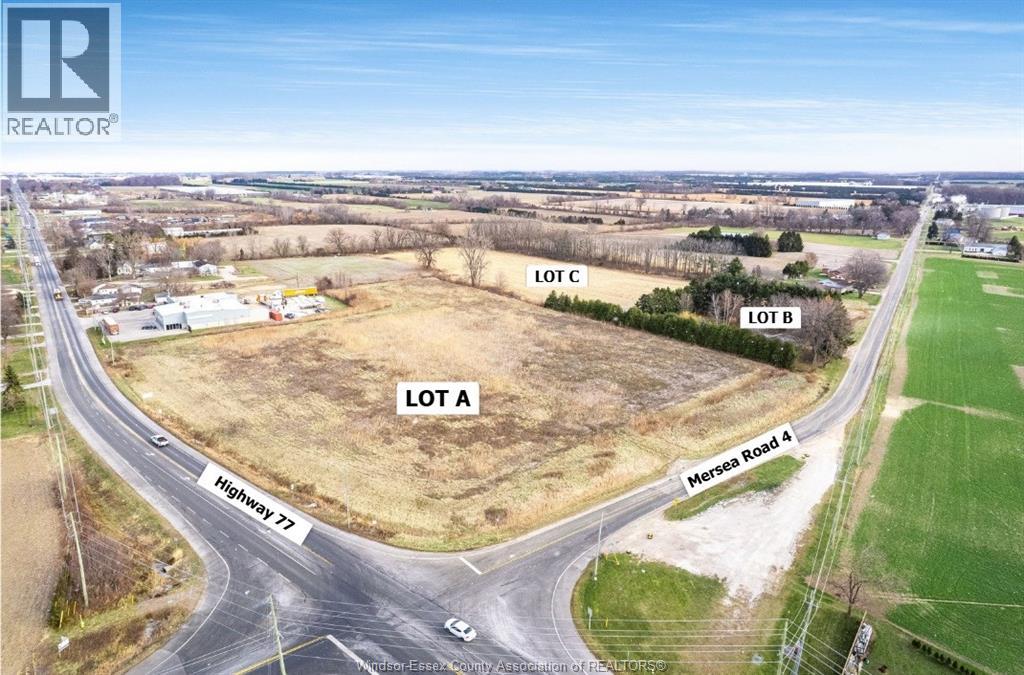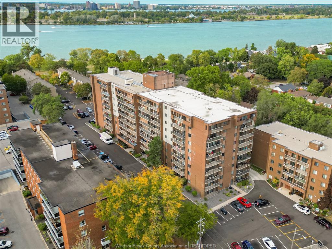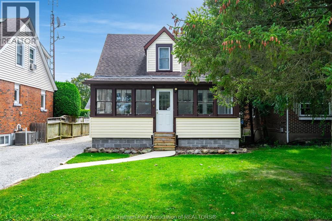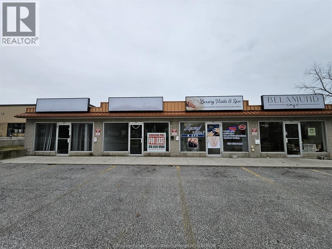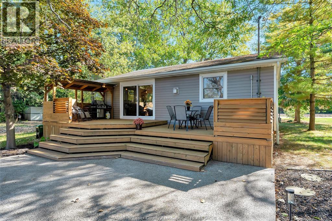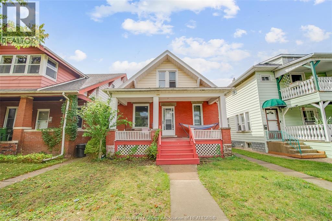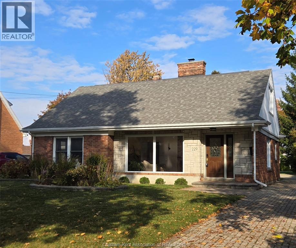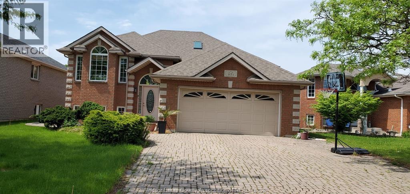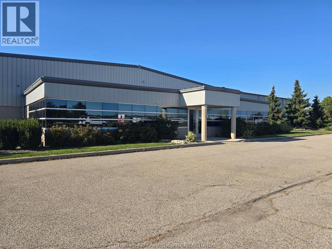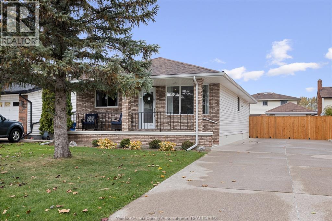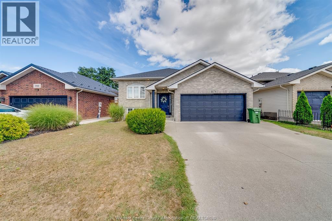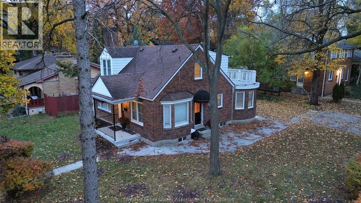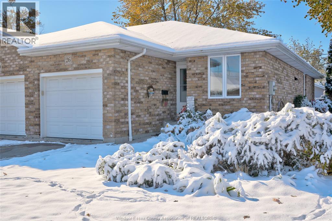2239 Victoria Ave
Windsor, Ontario
Step back in time with this 1929-built home on Windsor’s charming Victoria Avenue. This 1.5-storey residence blends character and functionality with 4 BEDROOMS (including a finished attic bedroom) and 1.5 baths. Showcasing the distinctive architecture of the late 1920s, the home features warm wood details, a traditional roofline, and inviting curb appeal. Inside, the main level offers a classic layout with separate living and dining areas, perfect for gatherings, while the full basement provides ample storage or potential for additional living space. Surrounded by mature trees and established homes, this property offers a rare chance to own a piece of Windsor’s history in a desirable neighborhood. With timeless design and plenty of room to make it your own, this home is ready to welcome its next chapter. The home also features a GRADE ENTRANCE that flows seamlessly with the architecture, providing easy access to the full basement. (id:47351)
3290 Stella Crescent Unit# 604
Windsor, Ontario
CHECK OUT THIS LIKE-NEW PENTHOUSE SUITE ON THE 6TH FLOOR OVERLOOKING PARK AND GREENERY , SPACIOUS 1095 SQ FT OF LUXURY FEATURES 2 BEDROOMS AND A SPACIOUS DEN PLUS 2 FULL WASHEROOMS, UPGRADED KITCHEN WITH STAINLESS STEEL APPLIANCES AND QUARTZ COUNTER TOPS, ENSUITE LAUNDRY , ONE PARKING INCLUDED IN RENT , DONT MISS OUT THIS OPPORTUNITY! (id:47351)
38 Canal Street East
Tilbury, Ontario
Move in ready with many updates and huge addition ...... this house has to be seen to be appreciated. Main floor offers a large family room with clevator lift to rear entry door, eat in kitchen, formal dining (or 4th bedroom) 2 washrooms, Foyer & Laundry. Upper level has 3 bedrooms and a full bath. Top level is office or bedroom. If you like to cook this beautiful large updated kitchen with Kitchenaid appliances will be appreciated. For those who like a ""sheshed"" or ""mancave"" workarea, this home offers a 20 x 40 heated, insulated attached garage with corresponding bonus room above ready for your final touches while offering great space for your imagination to run wild .. Great basement storage. Large fenced yard to store your camper, boat, utility trailers and more. (id:47351)
389 Magnolia Lane
Lakeshore, Ontario
Nice Built Raised Ranch - Perfect for Families. This immaculate raised ranch, built in 2022, offers modern living and incredible convenience. It features 3 spacious bedrooms and 2 full bathrooms (main floor only), including a luxurious primary suite with a private ensuite. Enjoy the ultimate family-friendly location within walking distance of parks, schools, and daycare. This like-new home is a rare find. (id:47351)
4586 Helsinki Crescent
Windsor, Ontario
Executive Raised Ranch in Walkergate Estates! Spacious 3+2 bedroom home with bonus room in a prime family area near schools, Costco, splash pad, and the 401. Features hardwood floors, granite countertops, stainless appliances, pot lights, iron railings, and cathedral ceilings. Finished lower level with gas fireplace, wet bar, bedroom, office/5th bedroom, and laundry. Available March/April. First & last required. References upon request. (id:47351)
975 Grand Avenue West Unit# 102
Chatham, Ontario
Totally rejuvenated one bedroom main floor condo at 975 Grand Avenue West. New flooring, new bath, new kitchen, freshly painted, new appliances, new California shutters. Immediate occupancy. Shared laundry. Closed in patio. Close to all amenities. One pet allowed under 20 pounds. Building and property are well maintained. This is a non smoking unit. Hydro not included. (id:47351)
200 Lavallee Road
Chelmsford, Ontario
Every home has a story. 200 Lavallee Rd, once was at the site of where Canadian Tire sits today. The original farm house was transported in the late 1980's and an addition was built in the 1990's. The original homestead sits today and offers a 1 bedroom loft granny suite with kitchen and bathroom. The addition consists of an open concept floor plan with oak cupboards, newer flooring, 2 bedrooms (one of which has laundry hook-ups however the laundry room can be moved to the basement level to make it a true 2 bedrooms. The basement has a finished family room with additional bedroom. The house sits on 5 clear acres, perfect for a hobby farm with plenty of room for garage or outbuildings. The house is directly across from the ski-doo trail and minutes to town yet in a quiet country setting. Property taxes to be reassessed (property has recently been severed). Perfect home for multi-generational living or supplement your income with the in-law suite. Sellers have never lived in the home and as such property is being sold as is. (id:47351)
3656 Regional Rd 15 Road
Greater Sudbury, Ontario
Step into country charm with this chalet-style home built in 2023, perfectly set on a newly landscaped 1-acre lot. Surrounded by the rolling fields of Beaulieu Farms, you’ll enjoy breathtaking farmland views without the upkeep. Constructed with durable ICF (Insulated Concrete Form) technology, this home offers exceptional energy efficiency, reduced utility costs, and superior soundproofing for year-round comfort. Inside, the bright open-concept layout showcases modern finishes and flexible space, including the potential to create an in-law suite in the upper loft/rec room. With 3 bedrooms and 2 bathrooms, this home is designed for comfort and versatility. Outside, a new wooden workshop shed adds space for hobbies or storage, while the landscaped grounds provide a welcoming retreat, complete with your very own raspberry harvest each summer! With two driveways and room for 10+ vehicles, there’s plenty of space for family, friends, and all your toys. All this, just minutes from shopping, schools, and every essential amenity. If you’ve been waiting for a blend of new construction, stunning views, unbeatable location, and the lasting benefits of ICF construction, this is the one! Book your private viewing today! (id:47351)
18 Jessup Street
Cache Bay, Ontario
Homes like this don’t come up often! 18 Jessup Street in Cache Bay offers modern one-level living on a rare half-acre double lot. This 3-bedroom, 2-bath bungalow features vaulted ceilings, open-concept living, a private primary suite, and updated systems throughout. Step outside to over 1,200 sq ft of deck space, a pool, hot tub, and gazebos for the ultimate backyard retreat. Plus, a heated 28x30 ft garage with camper hookup makes it perfect for hobbyists or extra storage. Move-in ready and packed with features — book your showing before it’s gone! (id:47351)
597 Wyandotte Street East
Windsor, Ontario
An excellent opportunity to own and operate a well established fast casual restaurant, Big Five has become a local favourite for anyone craving fresh, hearty, and flavourful meals made to order. This fast-casual restaurant offers a diverse menu that blends international flavours with classic comfort food from mouth watering shawarma wraps and sizzling grilled plates to loaded rice bowls, burgers, and crisp salads. Every dish is prepared with quality ingredients and a focus on taste, freshness, and value. Whether you’re stopping in for lunch on the go, a casual dinner with family, or a late-night bite, Big Five delivers an experience that’s fast, friendly, and satisfying. The restaurant’s welcoming atmosphere, generous portions, and signature items like the Big Five Meal have helped it earn a loyal following. With convenient dine-in, take-out, and delivery options available through major platforms, Big Five continues to grow as one of Windsor’s most reliable spots for quick and delicious food. Contact listing agent for more information. (id:47351)
142 Moonstone Crescent
Chatham, Ontario
SPACIOUS 3 BEDROOM RAISED RANCH IN POPULAR FAMILY FRIENDLY SOUTH SIDE LOCATION IN CHATHAM. OPEN CONCEPT LIVING/DINING/KITCHEN AREA. LARGE MASTER BEDROOM WITH 3PC ENSUITE AND WALK IN CLOSET. 2 ADDITIONAL NICE SIZE BEDROOMS AND ANOTHER FULL 4PC BATH. THE LOWER LEVEL IS UNFINISHED. REAR YARD HAS NICE SIZE DECK AND IS FENCED. **PLEASE ALLOW 48 HOUR IRREVOCABLE **PLEASE SEE ADDITIONAL DOCUMENTS FOR AGREEMENT OF PURCHASE AND SALE TEMPLATE AND SCHEDULE ""B"" ** BUYER TO VERIFY ANY RENTAL EQUIPMENT (id:47351)
971 Grantham Court Unit# Upper
Windsor, Ontario
Discover the perfect blend of comfort and convenience in this beautiful brick and stone raised ranch upper unit. Boasting 3 bedrooms and 1.5 baths, this home features a primary bedroom, gleaming hardwood floors, and a cozy family room. Ideally located near top-rated schools, walking trails, and serene lakes. This home is perfect for families and nature lovers alike. Enjoy quick access to Highway 401, the Ambassador Bridge, the University of Windsor, and St. Clair College, making it a prime spot for commuters. This property truly offers an exceptional living experience. Don't miss the chance to call it home! Minimum 1-year lease, credit check, references, and employment verification required. (id:47351)
9511 Avery
Windsor, Ontario
Beautifully maintained Bi-level raise ranch, in a sought-after neighborhood of Forest Glade. The open-concept main floor features a formal living room, eat-in kitchen, 3 bedrooms and full bathroom. Lower offers large family room and a full bathroom. Lower level offers plenty of space for a family room, games area, or additional entertaining space with Wet Bar. so much to list. family-friendly community. Seller reserves the right to accept or reject any/ all offers. (id:47351)
2313 Lesperance Road
Tecumseh, Ontario
Welcome to 2313 Lesperance in the heart of Tecumseh! This beautifully maintained raised ranch with a bonus room offers plenty of space for the whole family. Featuring 4+2 bedrooms and 3 full bathrooms, this home includes a bright open-concept main floor with hardwood and ceramic flooring throughout. The spacious kitchen and eating area overlook the living room, perfect for entertaining. The primary suite includes a walk-in closet and 4-piece ensuite. The fully finished lower level offers a large family room with gas fireplace, additional bedroom, office, laundry room, and grade entrance. Enjoy a fenced and landscaped backyard with storage shed and mature trees. Attached double garage and concrete double driveway provide ample parking. Situated close to schools, parks, walking trails, and shopping. Available for lease with possession in as little as 15 days — a perfect opportunity to call Tecumseh home! Some furniture negotiable - please inquire. (id:47351)
245 Charles
Essex, Ontario
WELCOME TO SIGNATURE HOMES WINDSOR NEWEST 2 STORY MODEL "" THE SEVILLE "" THIS MODEL IS UNDER CONSTRUCTION WITH A FINISHED SOLD ONE AVAILABLE TO VIEW AT 244 DOLOROES! LOCATED IN CENTRAL ESSEX CLOSE TO EVERYTHING! THIS 2 STY DESIGN HOME FEATURES GOURMET KITCHEN W/LRG CENTRE ISLAND FEATURING GRANITE THRU-OUT AND WALK IN KITCHEN PANTRY WITH BUILT INS AND BEAUTIFUL DINING AREA OVERLOOKING REAR YARD. OPEN CONCEPT FAMILY ROOM WITH MODERN STYLE GAS FIREPLACE. 4 UPPER LEVEL BEDROOMS. STUNNING MASTER SUITE WITH TRAY CEILING, ENSUITE BATH WITH HIS & HER SINKS WITH CUSTOM GLASS SURROUND SHOWER WITH FREESTANDING TUB. SIGNATURE HOMES EXCEEDING YOUR EXPECTATION IN EVERY WAY! PHOTOS AND FLOOR PLANS NOT EXACTLY AS SHOWN, PREVIOUS MODEL. L/S RELATED TO OWNER FLOOR PLAN / LIST OF LOTS AVAILABLE AND MAP OF LOTS AVAILABLE UNDER DOCUMENTS OR REQUEST TO L/S . (id:47351)
570 Pine Cone Road
Skead, Ontario
Welcome to your private lakeside paradise on beautiful Lake Wanapitei. This custom built, one owner home sits right at the water’s edge on an ultra private lot, offering a rare combination of serenity, craftsmanship, and year round comfort. With 3 bedrooms and 2 bathrooms, this lake level walkout home features an open concept design and high end finishes throughout. The kitchen boasts exceptional, top tier cabinetry, while built in custom cabinetry adds both charm and functionality across the home. The entertainment area is anchored by a stunning reclaimed BC fir beam, sourced from a 150 year old building, and includes the pool table as part of the sale. Step outside onto the massive deck, where you'll feel like you're floating on the lake itself. A covered boat structure, dock, and included boat lift ensure your watercraft is well protected. The boat is also available for purchase. Just steps from the shoreline, you'll find a convenient outdoor electric sauna, perfect for relaxing after a day on the water. There is also an existing wood fireplace structure if you wish to convert it back for that cozy, rustic feel. The massive garage is 22 x 40 and is fully insulated and features a certified wood stove. This is more than a home, it’s a lifestyle. Don’t miss this rare opportunity to own a piece of Lake Wanapitei’s waterfront. (id:47351)
314 Delaware Avenue
Chatham, Ontario
Beautiful North Side Family Home in Chatham! Located close to shopping, schools, and entertainment, this spacious home offers plenty of room for the whole family. The upper level features three bedrooms and a full bathroom, while the lower level includes a fourth bedroom and another full bath. Step into a generous living area that welcomes all your friends and family. The open-concept kitchen flows seamlessly into a stunning family room addition, complete with a gas fireplace, cathedral ceilings, built-in window seating, and expansive windows that flood the space with natural light. It’s the perfect setting for hosting family and friends. Enjoy views of your large backyard from the oversized deck—an inviting blank canvas ready for your dream outdoor oasis. The lower level offers an additional family room and the fourth bedroom, providing plenty of flexibility for your lifestyle. This home has been lovingly maintained and is completely move-in ready. (id:47351)
2761 Oil Heritage Road Unit# 25
Oil Springs, Ontario
QUIET LIVING IN THE PARK. IF YOU ENJOY A SMALL TOWN LIFESTYLE, THIS IS A PERFECT, AFFORDABLE, NEW, MODERN, OPEN STYLE HOME. LARGE WINDOWS FOR A BRIGHT, SUNNY LIVING NATURAL ENVIRONMENT. SPACE TO WALK AND ROAM. NO HOMES BEHIND SO IT IS A VERY PRIVATE SETTING WITH PETROLIA IS A SHORT DRIVE AWAY, GOLF COURSE NEARBY. LEASE ON LAND INCLUDES TAXES, COMMON AREA MAINTENANCE INCLUDING SNOW PLOWING & GRASS CUTTING. OWNER TAKES CARE OF THEIR OWN LOT ON RD AT $525 PER MONTH. SALE PRICE IS H.S.T. INCLUDED. ANY REBATE TO BUILDER (id:47351)
11 Highland Drive
Wallaceburg, Ontario
LOCATION! LOCATION! LOCATION! Welcome to this charming 3-bedroom, 1-bathroom bungalow situated on a large lot in a fantastic neighbourhood close to schools, parks, the Sydenham River and the hospital — the perfect blend of comfort and convenience. This well-maintained property features an updated kitchen, refreshed bathroom and a bright sunroom ideal for relaxing. The basement has been waterproofed and finished with new flooring, offering extra living space with a large family room and peace of mind. Major updates include windows (2021 & 2025), furnace and central air (2020), added attic insulation for improved efficiency, new eves troughs and a new central vac system. Enjoy the great single-car garage with newer garage door and a handy loft for extra storage or a hang out spot. There's also a brand-new shed for your outdoor needs. With thoughtful updates, this home is truly move-in ready! (id:47351)
18 Goegan Road
West Nipissing, Ontario
CUSTOM-BUILT WATERFRONT OASIS! Welcome to this stunning all-brick, custom-built bungalow offering 1,749 sq. ft. of open-concept main floor living on a spectacular 200’ waterfront lot. This property is a true private retreat, featuring an in-floor heated double attached garage, plus a fully insulated 24’ x 40’ detached garage—perfect for storage or a workshop. Enjoy summer days in the saltwater pool, relax year-round in the hot tub, or entertain in the beautiful 12’ x 20’ four-season pool house. Inside, the home is filled with high-end finishes including rich Ash hardwood flooring and a chef-inspired kitchen designed to impress. There are two 3-piece bathrooms, spacious living and dining areas, and abundant natural light throughout. The beautifully landscaped yard includes multiple garden spaces and expansive decks ideal for entertaining or unwinding by the water. Boaters will love the approximately 1.5-mile scenic boat ride along a wide 150’ river that leads directly into majestic Lake Nipissing—easily navigable for larger vessels. This property truly offers the perfect blend of luxury, privacy, and adventure. (id:47351)
19300 Charing Cross Rd Road
Cedar Springs, Ontario
This home is located in Cedar Springs just 1 KM from the shores of Lake Erie at Erie Beach. Its a 10 minute drive to Erieau , 5 minutes to Blenheim, and 15 minutes to Chatham. Situated on a treed lot is this 1-1/4 storey home. This updated home with attached 2 car garage is in good condition with many updates over the past few years. There is a good sized kitchen and eating area, oversized living room, bedroom, laundry room and a vestibule from the garage entrance. The upper level is fully the primary bedroom. There is a patio door from living room leading onto a pressure treated deck. The back yard is large combination shade and sun and has a firepit. It is partial fenced. The exterior siding is vinyl and aluminum. (id:47351)
15970 Couture Beach Road
Tilbury, Ontario
Lakefront cottage for lease. Looking for a short-term stay with unbeatable views? This fully furnished 3-bedroom, 1-bath cottage is available for an ideal 6-month lease — a rare chance to live right on Lake St. Clair. Inside, you’ll find true cottage charm with a log-style living room, a beautiful stone fireplace, and a remodeled kitchen featuring vintage appliances and wood-slat ceilings with exposed beams that add warmth and character throughout. Step outside to a peaceful backyard setup with a patio and fire pit right on the water — the perfect place to unwind after work or enjoy quiet weekends by the lake. Located just outside Lighthouse Cove, the area is calm and peaceful, yet offers a short commute to Windsor or Chatham. Ideal for working professionals seeking a cozy, scenic home base (id:47351)
1368 Deer Run Trail Unit# Main Floor
Lakeshore, Ontario
CUSTOM BUILT HOME, LIKE NEW, NO REAR NEIGHBOURS, LOCATED IN NEW LAKESHORE AREA CLOSE TO SCHOOLS, SHOPPING AND MINUTES TO LAKESHORE MARINA. FEATURING 3 BDRMS, 2BATHRM ON MAIN FLOOR, GORGEOUS, DESIGNER KITCHEN , CUSTOM CABINETS, CENTRE ISLAND & APPLIANCES. SPACIOUS ALL, OPEN CONCEPT, MAIN FLR LAUNDRY, MASTER W/ENSUITE , OUTSIDE YOU'LL FIND LRG DECK OFF KITCHEN, INCLUDED. 1-2 YR LEASE AVAIL. RENTALS LIKE THESE DON'T COME AROUND OFTEN! RENTING MAIN FLOOR ONLY, BASMENT IS NOT INCLUDED. (id:47351)
2906 Main Street
Blezard Valley, Ontario
Welcome to 2906 Main Street, Blezard Valley. Experience the charm of country living with the convenience of modern updates in this beautifully renovated 3-bedroom home sitting on 1 acre of land. From the moment you step inside, you’ll be greeted by an inviting open-concept layout featuring a bright kitchen with white cabinetry, a large island perfect for gatherings, and a stylishly updated main floor bathroom. The spacious primary suite includes its own ensuite complete with a tiled walk-in shower. Outside, the possibilities are endless. With agricultural zoning, you can truly embrace a country lifestyle, raise chickens in the existing coop, grow your own produce in the greenhouse, or simply enjoy the wide-open space that surrounds you. The property also includes a double 24x30 detached garage, providing plenty of room for vehicles, storage, or even a workshop. Whether you’re looking to downsize, start a hobby farm, or simply enjoy peace and privacy, this property offers it all, a slice of country paradise just minutes from the city. (id:47351)
1366 Woodbine Avenue
Sudbury, Ontario
Location, location, location, it doesn’t get much better than this! Welcome to 1366 Woodbine Ave, perfectly located within walking distance to Cambrian College and the New Sudbury Centre, making it an ideal opportunity for families, students, or investors. This recently updated home offers 5 bedrooms and 2 full bathrooms. Recent upgrades include a fully renovated kitchen, updated bathrooms, and new flooring throughout. The lower level includes 2 bedrooms and a kitchenette. Enjoy a large, oversized backyard – perfect for outdoor entertaining, gardening, or simply relaxing. With its unbeatable location and flexible layout, this home is packed with potential. Don’t miss your chance to own in one of Sudbury’s most sought-after areas! Call today for your showing. (id:47351)
20 Goodman Avenue
Espanola, Ontario
Welcome to a beautifully updated side-split in one of Espanola’s most desirable neighbourhoods! This home brings the perfect mix of style, comfort, and space for a growing family. The main floor pops with warm hardwood, a bright living area, and kitchen that flows into the dining space—ideal for everyday living or hosting friends. Upstairs offers three generous bedrooms and a modern bathroom. Head down to the finished rec room for movie nights, games, or workouts, plus tons of storage and an additional bathroom. Move-in ready, full of charm, and ready for its next chapter! (id:47351)
4330 Chenier Street
Hanmer, Ontario
Welcome to this Miranda-style home located in an established Hanmer neighborhood. It features an extra-large in-law suite, new front door and mostly new windows (except two basement windows) updated in 2025, a new shingle roof from 2021, a new gas forced-air furnace from 2015, and recently updated aggregate driveway in 2024. This home is ideal for generational living or where an extra income from tenants can assist with the mortgage. It also benefits from proximity to snowmobile and ATV trails, reflecting Hanmer's rural and outdoor-friendly environment. The Hanmer community itself is a small, established area known for its quiet neighborhoods, vast natural spaces, and many surrounding trails and lakes. It offers amenities such as a community center with an ice rink and playground, fitness and dance facilities, as well as convenient access to shopping, dining, and schools. The neighborhood blends rural charm with modern conveniences, making it suitable for family living and recreational outdoor activities. (id:47351)
1342 Drouillard
Windsor, Ontario
Welcome to 1342 Drouillard Rd, Windsor-a beautifully updated 2-storey home featuring home featuring 4 spacious bedrooms, 2 full bathrooms and a full basement. This move-in-ready property offers modern updates throughout, including new flooring, stainless steel appliances, and a stylish, functional kitchen. Enjoy year-round comfort with a newer gas furnace and central air, plus a fully fenced yard perfect for kids and pets, and a convenient front driveway for parking. Ideally located on a bus route and close to schools, shopping, and all amenities, this home also offers easy access to the vibrant Ford City area, known for its charming local cafes, art shops, and community vibe. Perfect for families or first-time buyers seeking style, space, and convenience. (id:47351)
4416 Belmont Avenue
Comber, Ontario
Brand-new, move-in ready lower level apartment located in the charming town of Comber. This lower level unit has private side-door entrance and features 3 good sized bedrooms, 1 full 4-piece bathroom, large open-concept living, dining and kitchen area with plenty of space. Full custom kitchen with quartz countertops and brand new appliances. Convenient in-suite laundry and storage room. 1 driveway parking space included. All offers to lease to include a rental application, employment verification/proof of income and credit check. Minimum 1-year lease required. Landlord reserves the right to accept or reject any offers to lease. No smoking. Only 20 minutes drive to St. Clair College and 25 to 30 minutes drive to Windsor. (id:47351)
1198 Highnoon Drive Unit# Lower Unit
Windsor, Ontario
This bright and spacious lower unit features:Two huge bedrooms, Full kitchen with appliances, Modern 4-piece bathroom, In-unit laundry for your convenience and Separate private entrance for privacy and security. Situated in the family-friendly South Windsor neighbourhood, close to top-rated schools like Talbot Trail Public School and Massey Secondary School.Minutes from St. Clair College, perfect for students or staff. Easy access to major roads and public transit – quick drive to Hwy 401 and E.C. Row Expressway.Parks, shopping, and restaurants nearby – enjoy walking distance to Southwood Lakes Park and local amenities. $1,350 plus 40% utilities. No smoking, no pets please. At least one year lease, First and Last month rent, Credit report, and employment letter needed. (id:47351)
392 Park Avenue East
Chatham, Ontario
Within this ideally located building offering easy highway and downtown access are 3 spaces for lease. These available units are ideal for accounting, insurance or personal services. Units serviced with common bathrooms. Suite 103 is +- 600 square feet priced at $1065.00 per month plus electric. HST included in. Suite 104 is +- 1100 Square feet priced at $1975.00 per month plus electric. HST in. Suite 107B is +- 600 square feet priced at $865.00 per month plus $55.00 electric. HST in. (id:47351)
4000 Rhodes Drive Unit# Lot B
Windsor, Ontario
FOR SALE LOT ""B"" 3.31 ACRES HIGH EXPOSURE, VACANT LAND. LOCATED IN THE RHODES DRIVE BUSINESS PARK, WITH FRONTAGE ALONG THE E.C. ROW EXPRESSWAY, AND MINUTES AWAY FROM THE NEW BATTERY PLANT. PROPERTY IS SITUATED MINUTES FROM THE INTERNATIONAL U.S. BORDER CROSSINGS, ACCESS TO E.C. ROW EXPRESSWAY AND MINUTES FROM THE 401 HIGHWAY. THE SITE IS ZONED BUSINESS PARK (MD1.5) WHICH PERMITS A WIDE VARIETY OF USES INCLUDING BUSINESS OFFICE, MANUFACTURING FACILITY, MEDICAL FACILITY, PROFESSIONAL STUDIO, RESEARCH & DEVELOPMENT FACILITY ALONG WITH A VARIETY OF ANCILLARY USES PERMITTED AS WELL. SERVICES INCLUDING GAS, WATER AND HYDRO AVAILABLE AT THE LOT LINE. PROPERTY IS ALSO AVAILABLE AS LOT ""A"" OR LOT ""B"". CONTACT MICHAEL DI MEO 519-903-4002 (id:47351)
4000 Rhodes Drive Unit# Lot A/b
Windsor, Ontario
FOR SALE LOT ""A/B"" 6.89 ACRES HIGH EXPOSURE, VACANT LAND. LOCATED IN THE RHODES DRIVE BUSINESS PARK, WITH FRONTAGE ALONG THE E.C. ROW EXPRESSWAY, AND MINUTES AWAY FROM THE NEW BATTERY PLANT. PROPERTY IS SITUATED MINUTES FROM THE INTERNATIONAL U.S. BORDER CROSSINGS, ACCESS TO E.C. ROW EXPRESSWAY AND MINUTES FROM THE 401 HIGHWAY. THE SITE IS ZONED BUSINESS PARK (MD1.5) WHICH PERMITS A WIDE VARIETY OF USES INCLUDING BUSINESS OFFICE, MANUFACTURING FACILITY, MEDICAL FACILITY, PROFESSIONAL STUDIO, RESEARCH & DEVELOPMENT FACILITY ALONG WITH A VARIETY OF ANCILLARY USES PERMITTED AS WELL. SERVICES INCLUDING GAS, WATER AND HYDRO AVAILABLE AT THE LOT LINE. PROPERTY IS ALSO AVAILABLE AS LOT ""A"" OR LOT ""B"". CONTACT REALTOR®. (id:47351)
1076 Walker Road
Windsor, Ontario
4000 sq. ft. commercial/industrial space for lease in the Walkerville area. Versatile zoning allows a wide range of permitted uses: Ambulance Service, Bakery, Business Office, Commercial School, Food Catering Service, Food Packaging Facility, Manufacturing Facility, Medical Appliance Facility, Medical Office, Micro-Brewery, Professional Studio, Research and Development Facility, and any of the following Ancillary Uses: Child Care Centre, Club, Convenience Store, Food Convenience Store, Food Outlet - Drive-through, Food Outlet - Take-out, Gas Bar, Health Studio, Personal Service Shop, Restaurant, Restaurant with Drive-through, Veterinary Office, Warehouse, Wholesale Store, Any of the following Existing Uses: Motor Vehicle Dealership, Sports Facility, Transport Terminal. Ideal for businesses seeking a flexible, ready-to-use facility. Rent $5,000/month plus utilities. Available immediately. (id:47351)
1128 Overlea Crescent
Sarnia, Ontario
Welcome to 1128 Overlea Crescent, a beautifully renovated home that perfectly blends modern style with everyday comfort. Every detail has been thoughtfully updated, offering a fresh and inviting space ready for you to move right in. Step inside to discover an open-concept main floor featuring a stunning modern kitchen complete with a large island and quartz counter tops, stainless steel appliances, and plenty of storage. The bright living room includes a custom entertainment center with electric fireplace, ideal for relaxing or hosting family and friends. The home offers 2 spacious bedrooms on the main level and 2 additional bedrooms on the lower level, providing flexibility for family, guests, or a home office setup. The primary bedroom features new patio doors leading to a new large deck, perfect for morning coffee or evening relaxation. You'll find a beautifully updated 4-piece main bath upstairs and a 3-piece bath on the lower level, both finished with modern touches. The lower level also includes a large recreation room with electric fireplace, and a large laundry room complete with a folding center, brand new washer and dryer and laundry tub-designed for convenience and organization. With new floors throughout, fresh neutral paint, a new roof and new windows, this home offers peace of mind and a move-in-ready lifestyle. (id:47351)
713 Mersea Rd 4
Leamington, Ontario
Excellent exposure, Lot B - includes 3 bed/1 bath, adjacent to corner Lot A, convenient access from major highways, surrounded by Leamington's thriving Industrial sector, makes this a strategic opportunity for developers and investors. Ideally positioned along Hwy 77, a main corridor with high visibility and extremely high vehicular traffic with close proximity to major highways. Exceptional opportunity to develop an integrated Commercial/Industrial Park with businesses in relation to the continuous expansion of the Fabricating & Greenhouse Industry and the work force in the neighbouring area. The zoning designation lends itself to a variety of applications. Restaurants, Convenience Stores, Manufacturing, Warehouse, Truck depot, Storage. Designation in the Official Plan is Highway 77 Commercial District - Lots A, B & C. Contact Listing Agent for full details on planning and rezoning options. Zoning lists attached. Phase 1 & 2 Environmental completed. Lot A & B must be sold together. (id:47351)
3936 Wyandotte East Unit# 906
Windsor, Ontario
Welcome to unit 906 at Colony at the Park! This top floor unit features amazing views of the Detroit River! 1 bedroom, 1 bathroom is move in ready, with the option of furnished! The large bedroom, open concept living/kitchen area is great for first time buyers, down sizers and/or investors! Many amenities including indoor pool, workout room, sauna and much more! Condo fees include utilities (hydro, water)! This home is available for immediate occupancy! Contact LS today! (id:47351)
74 Prince Arthur Avenue
Chatham, Ontario
Cute home located in sought after neighbourhood! Welcome to 74 Prince Arthur Ave in quiet south-end Chatham! Step inside the updated main floor w/ newer kitchen and spacious bath (2021) Open concept dining and living rooms w/ plenty of natural light, enjoy lounging with morning coffee in sunroom - all within a great price point! Home also features 2 nice sized bedrooms upstairs, large backyard and full basement waiting for finishing touches. Great home, must see! .. Call today! (id:47351)
334 Erie Street South Unit# B
Leamington, Ontario
Fantastic location on busy Erie St S close to Seacliff park and Leamington dock and marina! Perfect for small business owners, professional office space, or retail! 1 Last unit available with approx. 900 sqft of space. Plaza contains retail store, nail salon and bakery. Parking at front and rear of building. One year minimum lease first and last month required. Tenant pays for gas, hydro and 1/3 water plus % of property taxes and insurance. (id:47351)
255 Edward Road
Lakeshore, Ontario
Welcome to waterfront living w/nothing to do but move in and enjoy the view! Charming & serene, this delightful 2bdrm home sits on an expansive waterfront lot w/captivating views & a backyard that feels like your own private resort. Enjoy peaceful mornings by the water & unwind under the stars at night. Beautifully updated and full of character, this home offers t h e perfect blend of comfort, beauty, & outdoor living. New kitchen w/island & pantry, updated 4pc bath, large fam rm w/fp & beautiful brick accent walls, primary w/walk- in clst, 2nd bdrm perfect for guests or office, large laundry/mud room, new hrdwd flooring throughout. Extra bright w/majority of windows and doors replaced, inc patio. Come on out to your tiered deck, brand new large cement patio & dock, with 100' of new breakwall. Adorable shed & manicured fire pit area enhance the large lot . XL driveway for all of your friends who will want to visit! All offers must include Sched B. (id:47351)
1171 Windermere
Windsor, Ontario
Discover this beautifully updated 3-bedroom, 1-bath detached home in a highly sought-after neighborhood. The main floor welcomes you with an open and inviting layout, while the upper level offers two additional spacious bedrooms and a full bathroom. Recent updates include modern appliances, refreshed interiors, and carefully maintained finishes throughout. Enjoy the comfort of a private yard and a friendly community atmosphere. This home perfectly combines charm, convenience, and modern living—ideal for anyone looking to settle in a great area. Don't miss out! (id:47351)
229 Elizabeth Street
Chatham, Ontario
Spacious 1.5 storey home (2580 sq feet) in one of the best neighbourhoods in Chatham. Main floor has approx. 2000 sq. ft for convenient ground floor/extended family living. New luxury vinyl planking on 2nd floor and throughout, plus beautiful hardwood. Principal bedroom has 4 large casement windows with alcove. Muskoka style extension has floor to ceiling windows and gas fireplace. The multi-purpose laundry area can be used as breakfast nook or 2nd kitchen. Many upgrades add great value: 2022-2025 - new roof over extension, 25 new Northstar windows, new furnace, new 4 piece washroom, new tankless water heater, foam insulation, 3 new insulated ducts, new flooring, new dishwasher etc. See full list of upgrades for details. Large double garage. Extensive new landscaping. Buyer to verify all aspects of property on which they wish to rely. (id:47351)
971 Grantham Court Unit# Lower
Windsor, Ontario
Discover the perfect blend of comfort and convenience in this beautiful brick and stone raised ranch lower unit. Boasting 2 bedrooms, living area, kitchen and bathroom. Ideally located near top-rated schools, walking trails, and serene lakes. This home is perfect for families and nature lovers alike. Enjoy quick access to Highway 401, the Ambassador Bridge, the University of Windsor, and St. Clair College, making it a prime spot for commuters. This property truly offers an exceptional living experience. Don't miss the chance to call it home! Minimum 1-year lease, credit check, references, and employment verification required. (id:47351)
5 Hyland Drive
Blenheim, Ontario
For Lease – Prime Industrial Facility in Blenheim. This outstanding property offers over 38,000 sq. ft. of versatile space, featuring 6,400 sq. ft. of office area and more than 32,000 sq. ft. of shop and warehouse space. Situated on 3.55 acres, the site includes a fully fenced and paved laydown yard, ideal for secure outdoor storage and heavy vehicle maneuvering. The building boasts 20–24 ft. ceiling heights, 2 truck-level docks, and 4 grade-level doors to ensure efficient operations. With 400-amp electrical service, the facility is well equipped to handle demanding industrial requirements. Conveniently located in the Town of Blenheim, the property provides easy access to Highway 401 and major arterial routes, making it an excellent choice for a wide range of industrial and commercial uses. This is a rare opportunity to lease a high-quality industrial space in a prime Southwestern Ontario location. Seller will sub-divide office space from warehouse area. (id:47351)
12218 Baillargeon
Tecumseh, Ontario
Updated and well cared for bungalow in Beautiful Tecumseh offers an inviting layout with a spacious open concept kitchen w/eating area, breakfast bar with additional seating, open to cozy living room, freshly painted, move in ready, updated ceilings with pot lighting creating a bright living space. Enjoy 3 bedrooms, full bath features a newer vanity, toilet, good size laundry with extra storage, fenced in yard, cozy patio & storage shed. Bonus! Garage is insulated has heating/ cooling, updated hydro creating an extra living space for your enjoyment, a perfect man cave. Plenty of upgrades including front and back doors, eavestroughs & more! (id:47351)
1174 Clover
Windsor, Ontario
Find your lucky charm right here on Clover! Welcome to East Windsor, where a perfect blend of family living and ultimate comfort combine. This well maintained, 2004 built raised ranch is fully finished top to bottom and features 3 large bedrooms above grade, 2 in the lower level and multiple family living spaces, perfect for mixed generational or growing families. Main floor boasts a large kitchen w/ an eating bar that’s connected to an open concept living area w/ cathedral ceilings and a cozy gas fireplace, all overlooking your nicely landscaped and fully fenced backyard. Turn key and ready to go; offering custom wood and stone work throughout. Close to all amenities, restaurants, offices and schools. Easily accessible to the expressway and 401, for an easy commute. Family friendly neighbourhood surrounded by walking trails and parks. Call listing agent today to make this place yours! (id:47351)
909 Monmouth
Windsor, Ontario
Discover 909 Monmouth, a rare corner lot gem nestled beneath mature trees in Windsor's most distinguished neighborhood. This beautifully maintained residence masterfully blends classic architectural charm with contemporary comfort, offering an exceptional rental opportunity in Olde Walkerville. Step inside to discover original hardwood floors flowing throughout an open concept layout where the living room seamlessly connects to a spacious dining area, perfect for entertaining. A generous main floor bedroom features dual windows and a closet, the renovated bathroom boasts a new vanity, updated flooring, and full tub. The kitchen offers ample cabinetry with all major appliances included. The crown jewel of this home is the stunning sunroom flooded with natural light, providing your private sanctuary for morning coffee or evening relaxation. Convenient main floor laundry is tucked away in the sunroom with direct access to the private rear yard. The upper level houses 3 additional spacious bedrooms, each with dedicated closet space, providing comfortable accommodations for the whole household. Located in the heart of Olde Walkerville, you'll find yourself minutes from Willistead Manor and surrounded by acclaimed restaurants, boutique shopping, vibrant nightlife, top rated schools, and all essential amenities. Experience Windsor's most culturally rich community where walkability meets sophistication. Mature trees that transform with the seasons, central heating and air conditioning, and a two car private side driveway. The lease includes the main floor and upper level with 4 spacious bedrooms and 1 updated bathroom. The basement will be finished and leased separately in the future. Price is plus utilities. A credit check, employment verification, recent pay stubs, and completed rental application are required. Don't miss this opportunity to call Walkerville your home. (id:47351)
26 Cranberry Court
Essex, Ontario
Welcome to 26 Cranberry Crt. This wonderfully maintained 2+1 bedroom, 2 bath townhome is ready for a new family and you could be moved in by Christmas 2025. Tastefully updated with new flooring, refaced kitchen cabinets, new windows and doors with nothing to do but move in. Main floor features 2 bedrooms, laundry room, kitchen, eating area and living room with gas fireplace, 4 pc. bath and 3 pc. ensuite. The basement is partially finished with a living room and a bedroom, rough-in bathroom, utility room, and lots of storage. Automatic garage door opener in 1 car garage with entry into the laundry room. Quiet neighbourhood with walking access to Shoppers, No Frills, restaurants, and everything Essex has to offer. No association fees to worry about. This is a traditional listing, offers as they come. Don't wait to book a showing on this perfect property. Contact L/S for your private showing. (id:47351)
