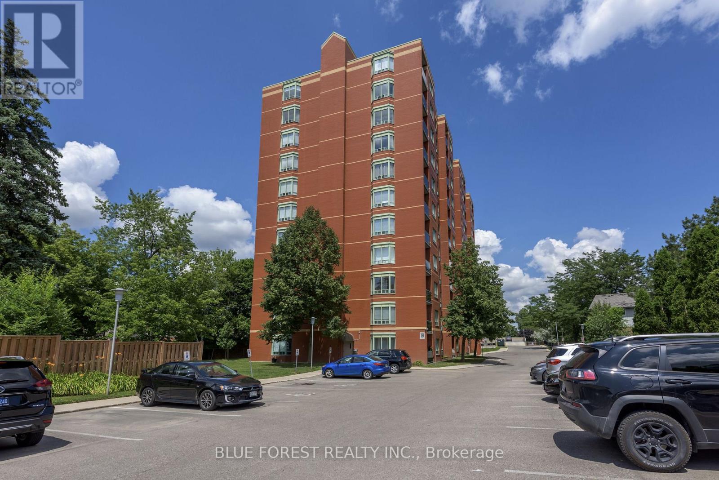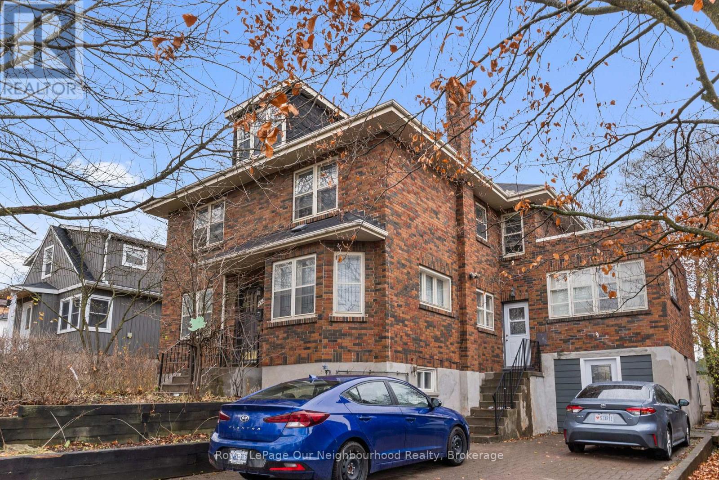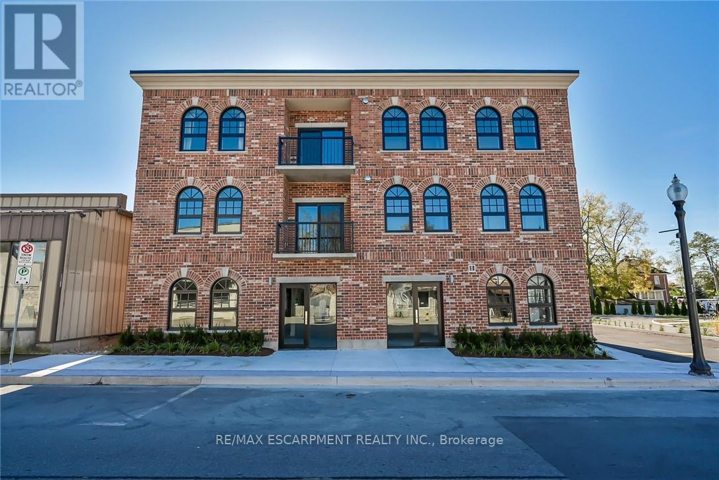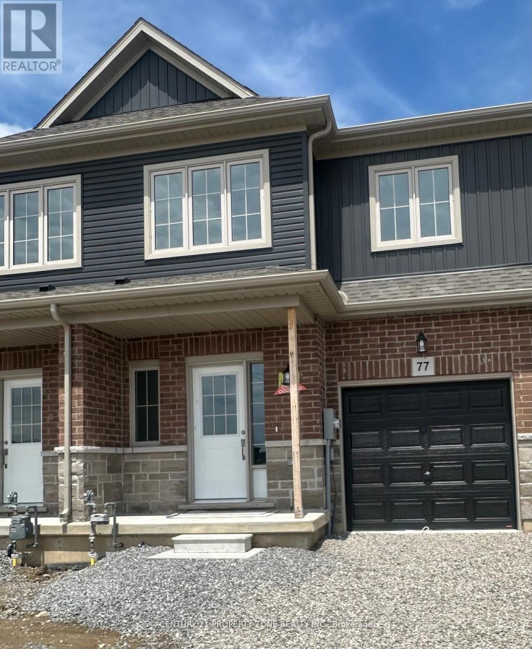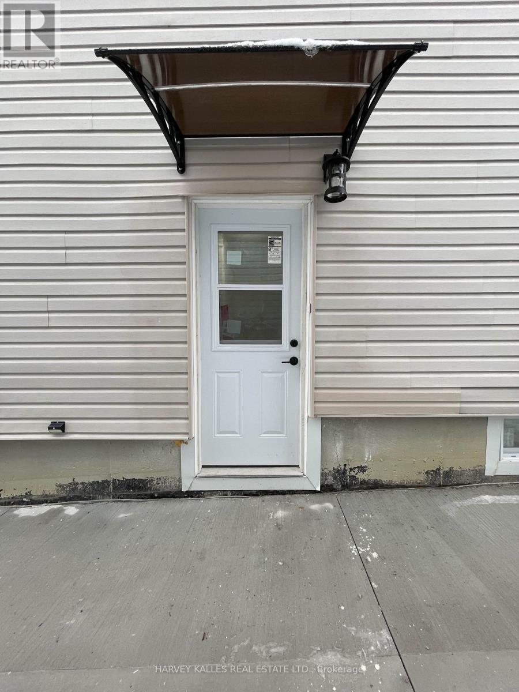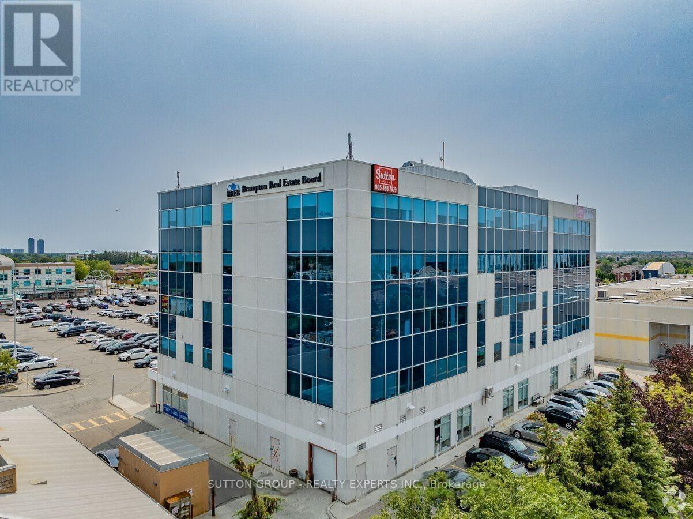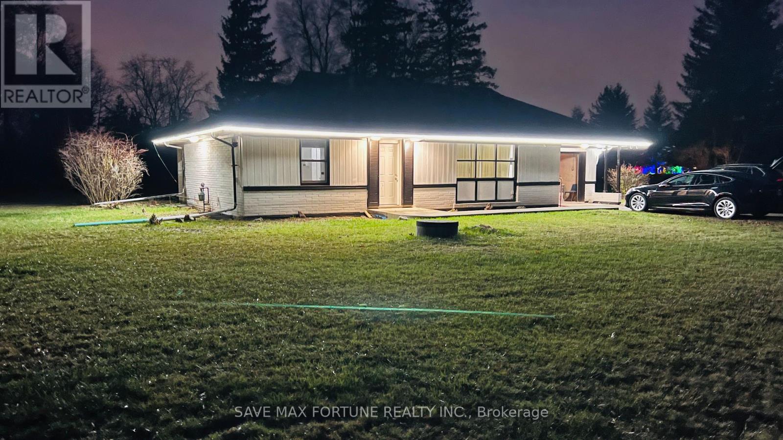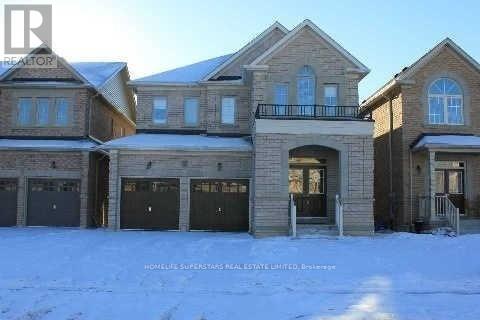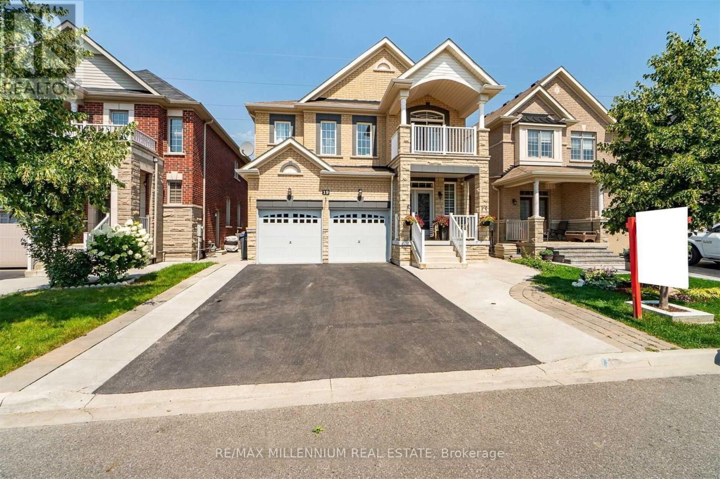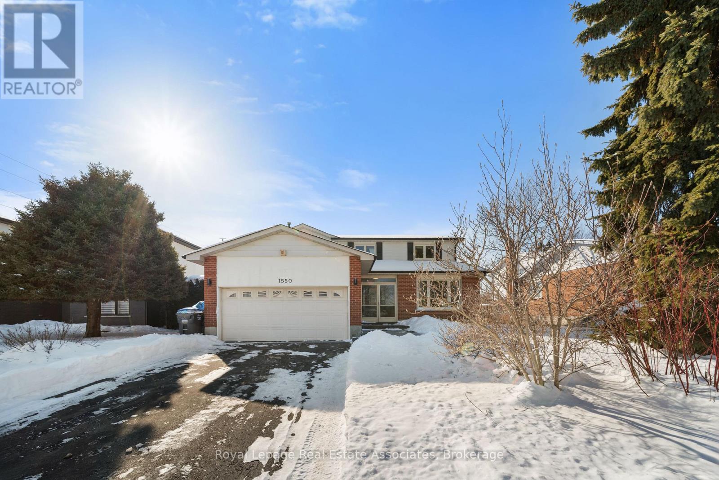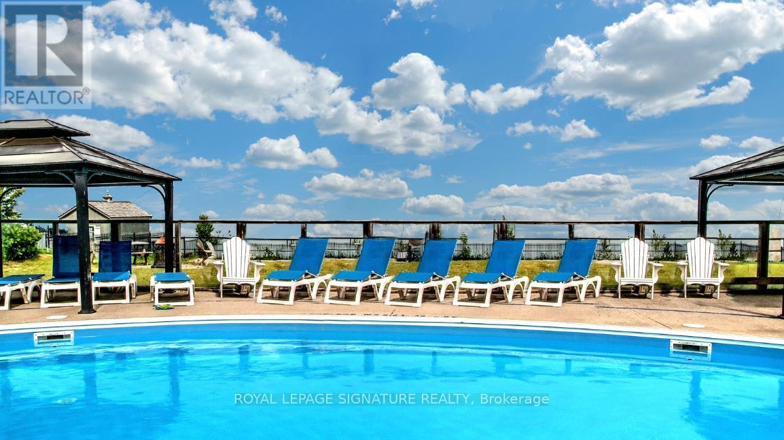1105 - 76 Base Line Road W
London South, Ontario
Top floor privacy with sunset views! Experience quiet living in this rarely available top floor unit with no neighbors above you! Bright, West facing unit with a partially enclosed balcony that boasts an expansive view stretching all the way to Riverbend. This updated 1 bedroom unit is perfect for an independent adult, young couple, or part of your investment portfolio. The refreshed kitchen offers ample cabinetry, a stylish tiled backsplash, and a space saving over the range microwave. New tile flooring throughout for easy maintenance, new modern baseboards, and a fresh coat of paint. New washer/dryer conveniently located in unit. Low condo fees! Well maintained and managed building featuring a gym, sauna, ample open and covered parking. Located close to bus routes direct to Western University & downtown, and a quick drive to all other amenities including Hwy 401! Furniture is negotiable. (id:47351)
642 Bolivar Street
Peterborough, Ontario
Welcome to this exceptional turnkey triplex located in the vibrant and growing community of Monaghan. Whether you're an investor looking to expand your portfolio or a buyer seeking an income-generating property, this fully tenanted and well-maintained triplex checks all the boxes. This solid property features three self-contained units, each with its own private kitchen, living space and separate entrance - offering both privacy and functionality, An ideal opportunity for investors or owner occupiers who are looking to live in one unit and rent out the others. With strong potential for 4-unit residential growth due to the city backed initiatives to increase housing density, this is a great chance to own an income generating property with future growth potential. Main unit can potentially be vacant upon possession. (id:47351)
102 - 15 Talbot Street W
Haldimand, Ontario
Welcome to the Talbot! Located in the beautiful town of Cayuga, this newly built condominium is within walking distance to the Grand River and all amenities; including restaurants, shopping and located next to the library. This 1-Bed, 1-Bath condo unit features a kitchen with locally crafted custom cabinets, stainless steel appliances and quartz countertops. This unit also features a 3 piece bathroom with a large walk-in shower, in-suite laundry and private entrance that takes you directly outside. (id:47351)
77 Lloyd Davies Way
Hamilton, Ontario
Beautiful and well-maintained 3-bedroom freehold townhouse in desirable Binbrook community.Features an open-concept main floor, spacious bedrooms, and abundant natural light throughout.Located close to top-rated schools, parks, shopping, and all essential amenities. Idealfamily-friendly neighbourhood. Tenants responsible for all utilities. AAA tenants only. (id:47351)
506 - 600 North Service Road
Hamilton, Ontario
Welcome to COMO Condos in Stoney Creek! This Beautiful suite features open-concept layout, 9-ft ceilings and oversized windows that fill the space with natural light. This Unit Features Open Concept Living Area with Kitchen & Dining area, Spacious bedroom with walk-in Closet. Walkout to balcony from living area features 55 Sqft with spectacular sunset View. As per condo features you get Party room, Gaming Room, BBQ Area, Pet Bath Area, Exclusive Locker, Under Ground Parking & access to highway. A prime location just minutes to the GO Station, QEW, hiking trails, shops, dining, and Niagara's renowned wineries, sophistication, and lifestyle in one exceptional package. (id:47351)
Basement - 14 Stable Gate
Brampton, Ontario
Renovated 1 Bedroom Basement Apartment With Potential 2nd Bedroom With Built-In Murphy Bed. Spacious Living Room. Perfect For Couple Or Small Family. Completely Separate Private Entrance. Utilities & Parking Included. Brand New Stainless Steel Appliances. No Pets & No Smoking. (id:47351)
400 - 60 Gillingham Drive
Brampton, Ontario
Assignment lease of professional office space in a well-maintained commercial building. Suite features 7 private offices, boardroom, reception and waiting area, and kitchenette. Located in the same building as Service Canada. Building offers 24-hour security, two elevators, and separate men's and women's washrooms. Ample free surface parking available. Suitable for a variety of professional uses including legal, accounting, mortgage, insurance, immigration, dispatch, or related office uses. (id:47351)
59 Marysfield Drive
Brampton, Ontario
Welcome to Dreamland at 59 Marysfield Drive, a truly prestigious offering in a highly sought-after estate community. Situated on approximately one acre of beautifully landscaped, tree-free land, this exceptional property presents a rare opportunity to build or customize your dream home among stunning multi-million-dollar estates.The spacious bungalow features three well-appointed bedrooms and a full bathroom on the main level, along with two additional bedrooms and another bathroom in the finished basement, complete with a separate entrance-ideal for extended family or future potential.Surrounded by luxury homes and offering generous space, privacy, and endless possibilities, this remarkable property is a rare gem in an elite neighbourhood. (id:47351)
Main - 20 Meltwater Crescent
Brampton, Ontario
Absolutely Gorgeous And Immaculate In Area Touching Vaughan!! Large 5 Bedrooms, 4 Washrooms with 3 Full Washrooms Upstairs. Office, Living, Dining, Family, Breakfast Area, Kitchen and Laundry On Main! Executive Approx 3200 Sq Ft! Full Of Light! Double Door Entry! Open Concept! Hardwood On Main And Upper Hallway! Matching Stained Stairs! Upgraded Kitchen With Granite Counter Tops & Maple Cabinets! Crown Moulding! Exclude Basement. Walk to school. Clost to highways, plazas, Public transport, Gore community center and so much more. (id:47351)
19 Durango Drive
Brampton, Ontario
Welcome to 19 Durango Drive, a stunning luxury ravine home located in one of Brampton's most sought-after neighborhoods. This elegant residence features 9-foot ceilings on the main floor, a bright and spacious family room with large windows, and a dedicated home office ideal for today's work-from-home lifestyle. The upgraded kitchen is equipped with stainless steel appliances, quartz countertops, and extended maple cabinetry, offering both style and functionality. Enjoy seamless indoor-outdoor living with a walkout balcony and a concrete patio overlooking a serene ravine and pond, providing rare privacy and picturesque views. The finished basement includes three additional bedrooms, offering exceptional space for extended family or guests. With no sidewalk, ample parking, and a prime location close to parks, schools, and the GO Station, this home delivers luxury, comfort, and convenience all in one. PLEASE NOTE: The photos are from the previous listing and does not represent the house's current situation. There have been minor changes: The laundry area was moved upstairs and the walls have been repainted. (id:47351)
1550 Woodeden Drive
Mississauga, Ontario
Welcome to this exceptional family home in the heart of sought-after Lorne Park. Tucked away on a quiet, tree-lined street and backing onto a park, this beautifully maintained home offers privacy, space, and natural surroundings. Thoughtfully updated, the home features generous principal rooms, a bright open main floor, and large windows that fill the space with natural light. Offering four bedrooms, four bathrooms, Legal basement apartment with additional kitchen 2 bedrooms and bathroom offering income or extended-family potential.Highlights include hardwood floors, an upgraded kitchen, spa-inspired bathrooms, and tasteful finishes throughout. Step outside to a private backyard retreat with a deck and mature landscaping.Ideally located within walking distance to excellent schools, amenities, and recreation, and just minutes from Mississauga Golf & Country Club, Port Credit Village, and lakefront parks. With easy access to transit and major highways, downtown Toronto is approximately 30 minutes away. A rare opportunity in one of Mississauga's most desirable communities. (id:47351)
6 - 734 Shore Lane
Wasaga Beach, Ontario
GEORGIAN BAY WATERFRONT INVESTMENT! This exceptional beachfront property is an opportunity that can't be missed! This condo townhouse offers a combination of live-in potential and rental income, just steps from Wasaga's world-famous shoreline. Its prime location on Georgian Bay, coupled with a versatile layout, make it a standout investment in one of Ontario's most sought-after vacation destinations. The property's proximity to the water and its income-generating capabilities set it apart in the local real estate market, offering a lifestyle that seamlessly blends leisure and smart investing. Optimized for short-term rentals, it blends cottage-style charm with modern upgrades. The main and upper levels feature a bright, open-concept living room with a 55" TV, a modern chef's kitchen, and two spacious bedrooms, including a primary suite with a private water-view balcony. A fully finished lower level adds versatility with an additional bedroom, full kitchen, and private bathroom, perfect for multi-generational use or maximizing its rental potential. Steps from Beach 4, the property offers premium amenities including a seasonal heated pool, BBQ areas, fire pit, and grassy play area. Located just 30 minutes from Blue Mountain Ski Resort and minutes from local attractions, this investment combines beachfront lifestyle with proven revenue potential. Extras include modern appliances, blackout blinds, spa-like shower upgrades, and proximity to provincial parks and year-round tourism hubs. Full ROI data and rental income statements available upon request. *registered transferable STR license. (id:47351)
