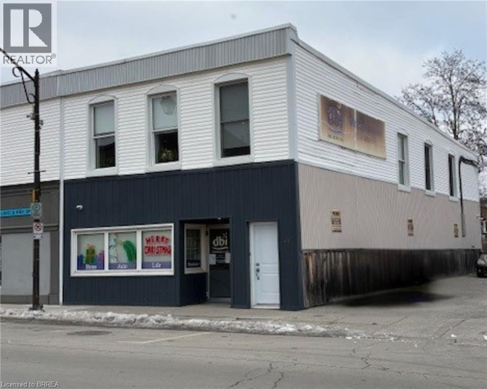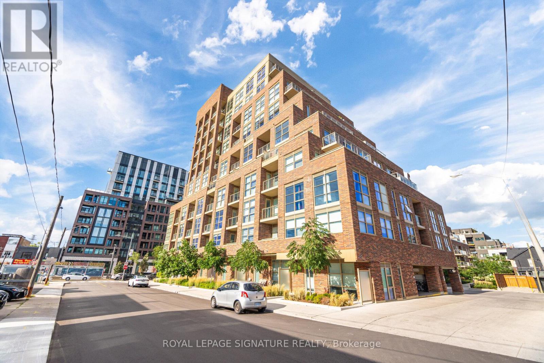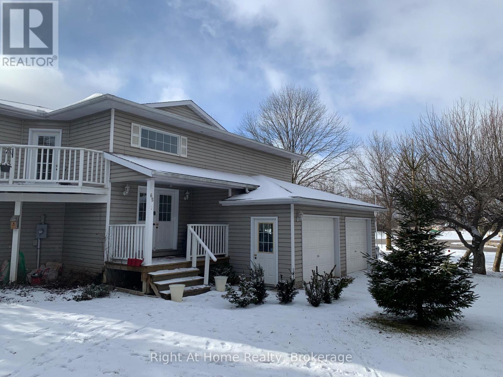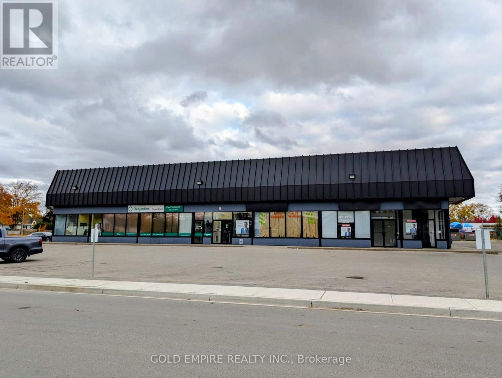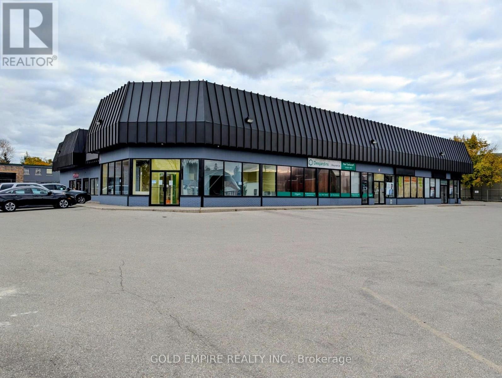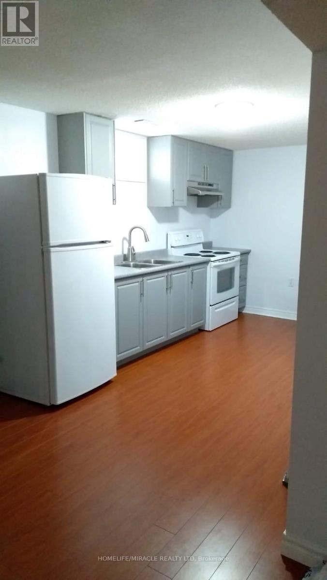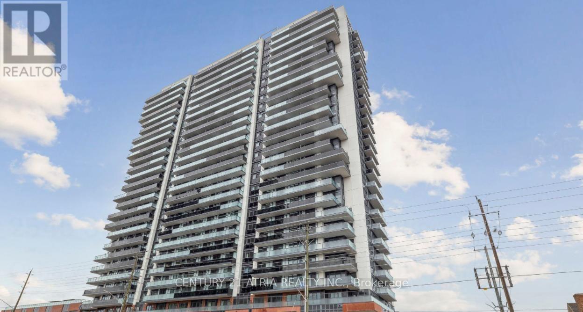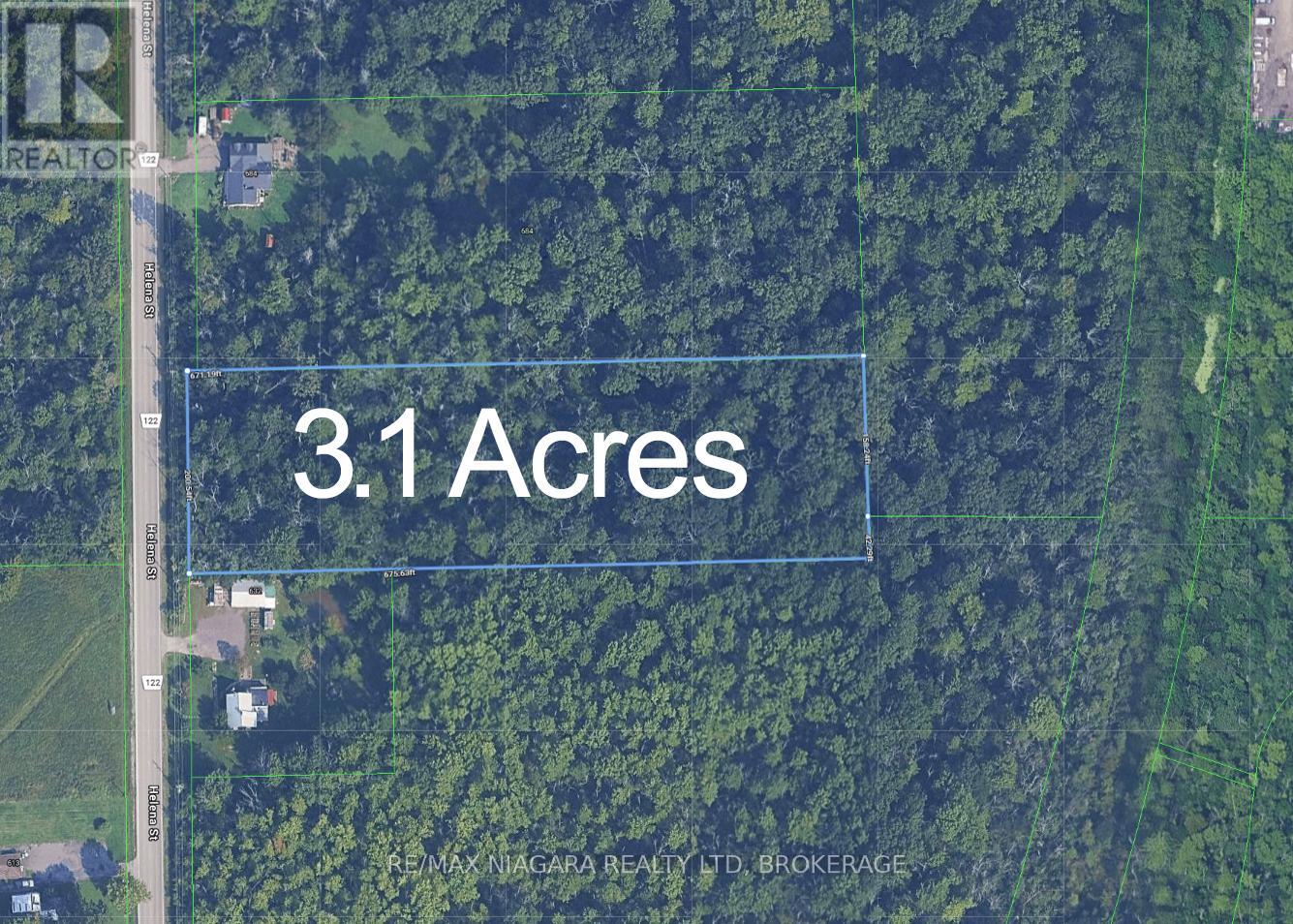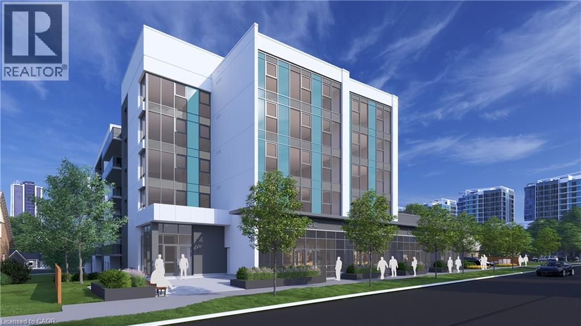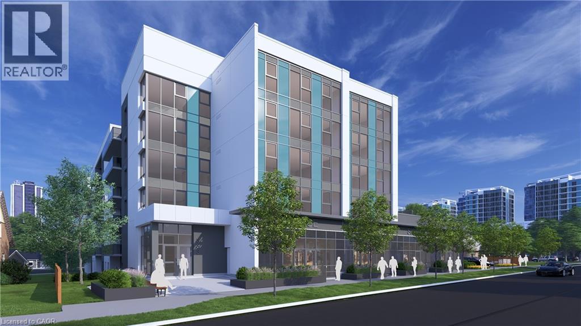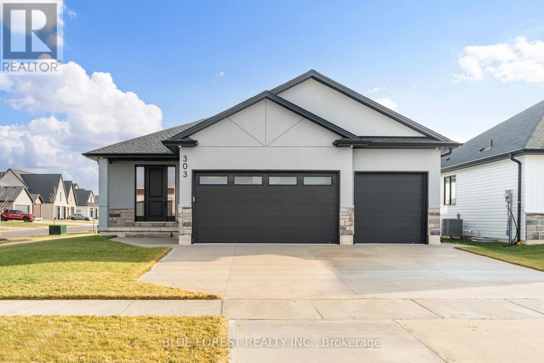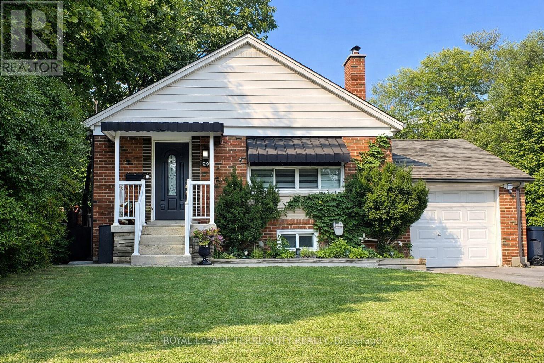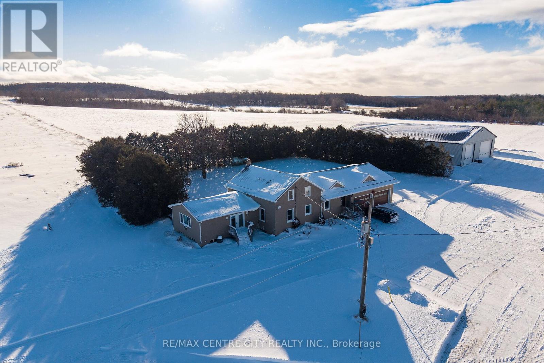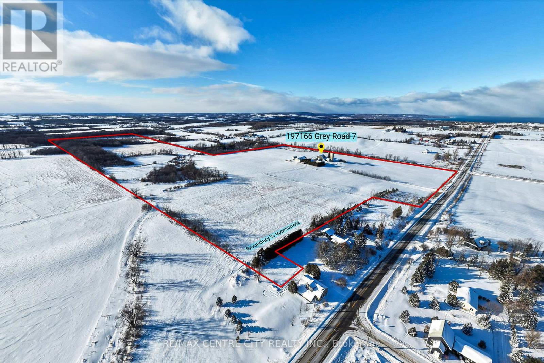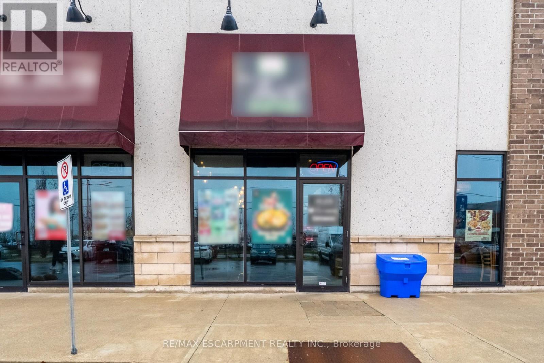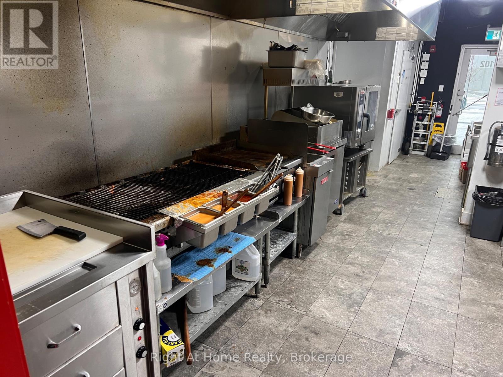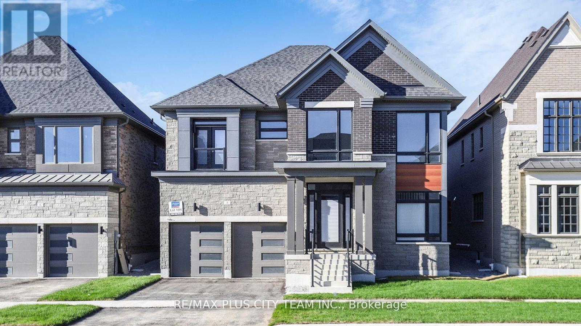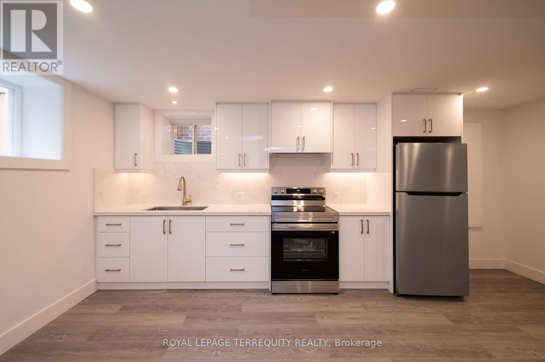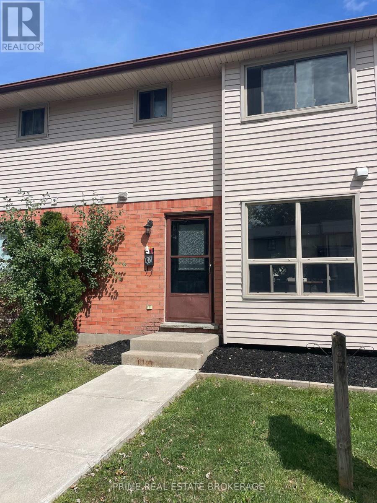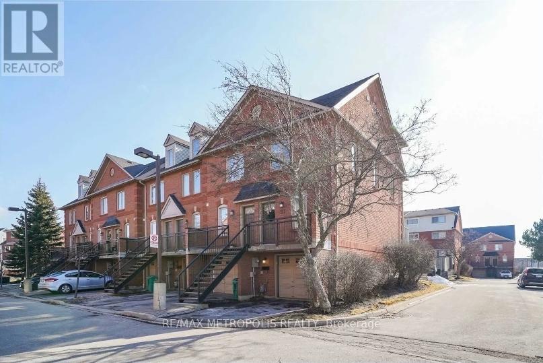8 Asa Street
North Grenville, Ontario
Prime commercial restaurant building in the heart of historic downtown Kemptville. This 4,000 sq. ft. property was completely renovated just two years ago and purpose-built into a modern, high-performing restaurant facility. The renovation encompassed all major systems and finishes, resulting in a turnkey asset designed for efficiency, durability, and long-term operation.The building features a professionally designed commercial kitchen, spacious dining areas licensed for 104 seats, and a highly desirable 36-seat patio. The layout supports smooth workflow, high-volume service, and multiple service styles, making it adaptable for a wide range of restaurant or hospitality concepts. Currently, the building successfully accommodates two established restaurant brands operating from a single kitchen, clearly demonstrating the flexibility and earning potential of the space. Located in a rapidly growing community with a strong demand for quality dining, this property represents a rare opportunity to acquire a recently renovated restaurant building in a prime downtown setting.An ideal offering for owner-operators or investors seeking a proven, turnkey restaurant property with immediate income potential. Business included. (id:47351)
27 Colborne Street S
Simcoe, Ontario
This beautifully updated mixed-use building offers a turnkey commercial space on the main level along with a bright and modern 2-bedroom apartment upstairs. Renovated throughout the last five years, the property shows exceptional care and quality, making it an excellent opportunity for investors seeking a well-maintained, income-generating asset. The main level features a professional and inviting layout, including four private offices, a welcoming reception area, a common workspace, and a convenient kitchenette with a 2-piece bath. Laminate flooring runs throughout the space, complemented by newer windows that enhance natural light. The front office also showcases an exposed brick wall, adding warmth, character, and a stylish focal point to the workspace. Upstairs, the large open-concept apartment offers abundant natural light and a modern, comfortable feel. It includes two generously sized bedrooms, a spacious 4-piece bathroom, and an open living, dining, and kitchen area with well-maintained finishes throughout. With strong curb appeal, thoughtful updates, and excellent overall condition, this property stands out as a prime investment opportunity. (id:47351)
208 - 1787 St Clair Avenue W
Toronto, Ontario
Discover This Stylish 1 Bedroom, 1 Bathroom Condo Ideally Located Along Vibrant St. Clair West. The Unit Features A Functional Open Concept Layout With Bright Living And Dining Spaces Highlighted By Floor To Ceiling Windows That Flood The Home With Natural Light. A Modern Kitchen Offers Stainless Steel Appliances And Ample Storage, Perfect For Everyday Living And Entertaining. The Spacious Bedroom Includes Large Floor To Ceiling Windows And A Generous Closet For Added Comfort. Residents Enjoy Access To Excellent Building Amenities Including A Fitness Centre, Party Room, Rooftop Terrace, And Concierge Service. Conveniently Situated In The Heart Of St. Clair West, Steps To TTC Streetcar Access, Shops, Cafes, Restaurants, And Everyday Essentials. Close To Parks, Schools, And Quick Access To Downtown Toronto, Making This An Ideal Opportunity For First Time Buyers, Investors, Or Those Looking To Enjoy Urban Living In A Well Connected Neighbourhood. **Locker Included** (id:47351)
65 Slalom Gate Road
Collingwood, Ontario
Fabulous four season home in desirable Mountain View Estates. Perfect location for Osler Bluff and Blue Mountain skiers. Smart efficient layout with 4 generous bedrooms and 3 baths, plenty of room for guests. The upper level provides a kitchen with lots of storage and a gas stove, a breakfast area with a walk out to the 2nd balcony which is ready for your gas bbq or morning coffee. a cozy gas fireplace enhances the living room/dining room area and is filled with natural light. Multiple sliding doors lead to the large wrap around covered balcony with stunning views of the Blue Mountains.On the ground floor you'll find the 4th bedroom, a large recreation room, laundry room, inside access to the garage, and a covered walk out and inground pool. (pool and the equipment are included in as-is condition) Don't miss this opportunity to own a detached home on a large lot with Mountain views at a competitive price. (id:47351)
#4 - 41 Mondamin Street
St. Thomas, Ontario
This prime commercial space in the heart of Downtown St. Thomas offers endless possibilities for your business. Zoned C2, it allows for a wide range of uses, including retail, office, restaurant, workshop, entertainment, and other permitted commercial uses.The building offers flexible layouts, with the ability to combine multiple units to create a larger contiguous space and greater overall square footage. Please refer to the plans in the attachments to explore the various unit combinations and layout options available.Located in a high-traffic area with excellent visibility and close proximity to other thriving businesses, this space is ideal for entrepreneurs looking to make a strong presence in the downtown core. Rent is $20 PSF + $5 TMI. (id:47351)
#2 - 41 Mondamin Street
St. Thomas, Ontario
This prime commercial space in the heart of Downtown St. Thomas offers endless possibilities for your business. Zoned C2, it allows for a wide range of uses, including retail, office, restaurant, workshop, entertainment, and other permitted commercial uses.The building offers flexible layouts, with the ability to combine multiple units to create a larger contiguous space and greater overall square footage. Please refer to the plans in the attachments to explore the various unit combinations and layout options available.Located in a high-traffic area with excellent visibility and close proximity to other thriving businesses, this space is ideal for entrepreneurs looking to make a strong presence in the downtown core. Rent is $20 PSF + $5 TMI. (id:47351)
Lower Level - 6472 Seaver Road
Mississauga, Ontario
Bright and spacious 1-bedroom basement apartment offering a comfortable living space. Features private entrance through the garage, in-suite laundry, and a functional open layout with plenty of natural light. Conveniently located minutes to Hwy 401, Heartland Town Centre, grocery stores, and everyday amenities. Ideal for a professional or couple. Tenant pays 35% of Utilities. No Smoking and no pets please. (id:47351)
2313 - 2545 Simcoe Street
Oshawa, Ontario
Welcome to U.C. Tower 2, North Oshawa's newest landmark! This 1+1 bedroom, 1 bathroom condo features modern finishes, a spacious open-concept layout, and floor-to-ceiling windows with stunning east-facing views. Enjoy a sleek contemporary kitchen with quartz countertops, stainless steel appliances, and smart home features. The generous primary bedroom offers a closet and large windows while the versatile den is ideal for a home office or nursery. Relax on your private balcony or take advantage of luxury amenities including a fully equipped gym, yoga studio, concierge, outdoor terrace with BBQs, games room, and more. Conveniently located just steps from Durham College, Ontario Tech University, medical centres, Costco, public transit, shopping, and major highways. A Must See! (id:47351)
Pt Lt 4 E/s Helena Street
Fort Erie, Ontario
Nestled among the trees, this 3.1-acre parcel offers a rare opportunity to build your dream home in a peaceful, natural setting with 200 feet of frontage and 663 feet of depth. Surrounded by forested privacy, this expansive lot is currently zoned with Environmental Conservation overlay and Environmental Protection designations, while also carrying Neighbourhood Development zoning - presenting unique potential for future use, subject to municipal approvals. Ideally located between the vibrant Garrison Road commercial district and the scenic shores of Lake Erie, this property is just a 5-minute drive to the Peace Bridge to the USA or QEW highway access to Niagara Falls and Toronto. Whether you're envisioning a quiet retreat or a custom estate tucked away in nature, this lot is full of promise and possibilities. (id:47351)
333 Albert Street Unit# C3
Waterloo, Ontario
Be part of a brand-new mixed-use development at 333 Albert Street, featuring a modern 1,272 sq. ft. ground-floor commercial space available for lease. Located at a prominent corner in Waterloo, the unit offers excellent visibility, a sleek street-level façade, and strong frontage in a high-density neighbourhood. This versatile space is suitable for a wide range of permitted uses including catering establishment, commercial school, commercial recreation, drug store, financial institution, food store, large merchandise store, optician/optometrist, pet services, printing establishment, veterinary clinic, restaurant, and restaurant with take-out, in addition to retail, café, professional services, wellness/medical, or office use. Utility rough-ins are in place to support a smooth tenant fit-out. Exclusive on-site parking is included-a rare feature in the area-providing added convenience for staff and customers. The site benefits from steady year-round pedestrian and vehicular traffic and is surrounded by established residential buildings, new developments, and an active mix of retail and service businesses. With continued growth in Waterloo and the immediate surrounding area, this location offers operators the opportunity to establish themselves in a modern, well-connected setting with strong built-in demand. Availability: September 2026. Unit C3 may also be combined with C1, C2, and C4 to create a larger continuous space. (id:47351)
333 Albert Street Unit# C4
Waterloo, Ontario
Be part of a brand-new mixed-use development at 333 Albert Street, featuring a modern 746 sq. ft. ground-floor commercial space available for lease. Situated at a prominent corner in Waterloo, the unit offers excellent visibility, a sleek street-level façade, and strong frontage in a high-density neighbourhood. This versatile space is suitable for a wide range of permitted uses including catering establishment, commercial school, commercial recreation, drug store, financial institution, food store, large merchandise store, optician/optometrist, pet services, printing establishment, veterinary clinic, restaurant, and restaurant with take-out, in addition to retail, café, professional services, wellness/medical, or office use. Utility rough-ins are in place to support a smooth tenant fit-out. Exclusive on-site parking is included-a rare feature in the area-providing added convenience for staff and customers. The site benefits from steady year-round pedestrian and vehicular traffic and is surrounded by established residential buildings, new developments, and an active mix of retail and service businesses. With continued growth in Waterloo and the immediate surrounding area, this location offers operators the opportunity to establish themselves in a modern, well-connected setting with strong built-in demand. Availability: September 2026. Unit C4 may also be combined with C1, C2, and C3 to create a larger continuous space if required. (id:47351)
333 Albert Street Unit# C1
Waterloo, Ontario
Be part of a brand-new mixed-use development at 333 Albert Street, with a modern 1,082 sq. ft. ground-floor commercial space available for lease. Situated at a prominent corner in Waterloo, the unit offers excellent visibility, a sleek street-level façade, and strong frontage that stands out in a high-density neighbourhood.This versatile space is ideally suited for a wide range of permitted uses including catering establishment, commercial school, commercial recreation, drug store, financial institution, food store, large merchandise store, optician/optometrist, pet services, printing establishment, veterinary clinic, restaurant, and restaurant with take-out, as well as retail, café, professional services, wellness/medical, or office use. Utility rough-ins are in place to support a smooth tenant fit-out.Exclusive parking is included-a rare feature in the area-providing added convenience for staff and customers. The site benefits from steady year-round pedestrian and vehicular traffic and is surrounded by established residential buildings, new developments, and an active mix of retail and service businesses. With continued growth in Waterloo and the immediate surrounding area, this location offers operators an opportunity to establish themselves in a modern, well-connected setting with strong built-in demand. Available for occupancy September 2026. Unit C1 may also be combined with C2, C3, and C4 to create a larger continuous space if required. (id:47351)
333 Albert Street Unit# C1,c2,c3,c4
Waterloo, Ontario
Be part of a brand-new mixed-use development at 333 Albert Street, offering a modern 3,945 sq. ft. ground-floor commercial space available for lease by combining units C1-C4. Located on a prominent corner in Waterloo, the space features excellent visibility, full street frontage, and a contemporary façade within a high-density, rapidly growing neighbourhood. The flexible layout supports a wide range of permitted uses including catering establishment, commercial school, commercial recreation, drug store, financial institution, food store, large merchandise store, optician/optometrist, pet services, printing establishment, veterinary clinic, restaurant, and restaurant with take-out, in addition to retail, café, professional services, wellness/medical, or office uses. Utility rough-ins are in place to facilitate an efficient tenant fit-out. Exclusive on-site parking is included, a rare and valuable amenity in the area for both staff and customers. The property benefits from strong year-round pedestrian and vehicular traffic and is surrounded by established residential buildings, new developments, and a vibrant mix of retail and service businesses. With continued growth in Waterloo and strong built-in demand from the surrounding population, this flagship opportunity offers operators a prime location in a modern, well-connected setting. Availability: September 2026. (id:47351)
303 Nancy Street
Dutton/dunwich, Ontario
Welcome to 303 Nancy Street - a stunning 3+2 bedroom, 3,225 sq.ft. bungalow tucked away in the quiet Lila North neighbourhood of Dutton. This bright, open-concept home features 9 foot ceilings, 8 foot doors, large windows, pot lights galore, and numerous upgrades. The gourmet kitchen is sure to please the chef of the family, offering quartz countertops, floor to ceiling soft close cabinetry, a bonus pantry, ample counter and cupboard space, a large island with breakfast bar seating for four, and a stylish backsplash. The spacious primary bedroom includes a walk-in closet and a luxurious ensuite with his/her sinks, a freestanding tub, and a walk-in glass shower. Custom millwork is showcased throughout the home, including a fireplace feature wall and coffered ceiling in the living room, plus feature walls in each main floor bedroom. Two additional generously sized bedrooms, a 4-piece bathroom, 2-piece powder room, and a laundry room with a custom mudroom area complete the main floor. Engineered hardwood and ceramic tile run throughout - no carpet here! FULLY FINISHED BASEMENT IN LAW SUITE with a separate entrance from the garage! Ideal for multigenerational living, visiting family, work space, rental income, man cave or extra space for the kids. The lower level includes a full kitchen, large open rec room, two spacious bedrooms, a 4-piece bathroom, and a separate laundry room. The space is bright and welcoming with it's tall ceilings, large windows, tons of potlights, and plenty of storage. Upgraded owned on-demand water heater. 3-car insulated garage designed so the third bay can be separated for the in-law suite. Low-maintenance concrete driveway. The large corner lot offers excellent flexibility and easy access for a future pool. Located just minutes from local amenities including groceries, restaurants, and the Dutton Community Centre, this home is only 3 minutes from Hwy 401 and 25 minutes to London. (id:47351)
2 - 29 Khedive Avenue
Toronto, Ontario
WELCOME HOME. ALL UTILITIES and PARKING ARE INCLUDED in this Bright & Comfortable 1-Bedroom in the Heart of Bathurst & Lawrence. Beautifully maintained and located in one of Toronto's most convenient neighbourhoods, it is clean, and thoughtfully laid out, offering a calm retreat while keeping you steps from everything you need. The apartment features windows in every room that bring in natural light, a well-kept kitchen, and a comfortable bedroom perfect for unwinding at the end of the day. The bathroom is spotless and modern, and the unit has been cared for with pride. The Suite has its own entrance and offers unbeatable access to Earl Bales Ski & Snowboard Centre, TTC, LCBO, Metro, Shops, Restaurants, Hwy 401, and the Allen. Whether you're commuting downtown or working locally, Bathurst & Lawrence makes getting around effortless. Ideal for quiet professionals looking for a clean, welcoming space in a central location that truly feels like home. Excellent Neighbours. Easy To Show and Definitely Worth A Visit. It Won't Disappoint (id:47351)
197166 Grey Road 7
Meaford, Ontario
Welcome to Grey County & near Georgian Bay, where this property comprises 137 acres, with 70 acres currently in production. The dairy operation includes 79.68 KG of saleable quota and a robust herd management system, with young stock raised offsite. Facilities feature a 66-tie stall barn, a 4,900-litre milk tank, six Boumatic Companion auto takeoff milkers, and comprehensive manure storage solutions. Feeding infrastructure includes a stationary Val Metal mixer and three silos, the newest built in 2017. Calves are housed on-site until six months of age before relocation. Outbuildings include a newly constructed 60' x 100' shed (2022) with insulated space and in-floor heating ready for hook up, and an older 28' x 40' shed for bale storage. The residence offers five bedrooms, 1.5 baths, a half-finished basement, and a significant 2017 addition with modern amenities and a two-car garage. Additional rental land totaling 107 workable acres is available from neighboring farms. This property presents an exceptional opportunity for producers seeking a well-established, productive dairy operation with quality infrastructure and expansion potential in a desirable location. (id:47351)
197166 Grey Road 7
Meaford, Ontario
Welcome to Grey County & near Georgian Bay, where this property comprises 137 acres, with 70 acres currently in production. The dairy operation includes 79.68 KG of saleable quota and a robust herd management system, with young stock raised offsite. Facilities feature a 66-tie stall barn, a 4,900-litre milk tank, six Boumatic Companion auto takeoff milkers, and comprehensive manure storage solutions. Feeding infrastructure includes a stationary Val Metal mixer and three silos, the newest built in 2017. Calves are housed on-site until six months of age before relocation. Outbuildings include a newly constructed 60' x 100' shed (2022) with insulated space and in-floor heating ready for hook up, and an older 28' x 40' shed for bale storage. The residence offers five bedrooms, 1.5 baths, a half-finished basement, and a significant 2017 addition with modern amenities and a two-car garage. Additional rental land totaling 107 workable acres is available from neighboring farms. This property presents an exceptional opportunity for producers seeking a well-established, productive dairy operation with quality infrastructure and expansion potential in a desirable location. (id:47351)
3 - 300 Fourth Avenue
St. Catharines, Ontario
Excellent opportunity to acquire a dual-brand franchise business featuring Thai Express and Mr. Sub, located in the thriving west end of St. Catharines within the growing Ridley neighbourhood. Well-recognized and established franchise brands offering a diverse menu of Thai cuisine, sandwiches, and quick-service favourites, supported by proven operating systems and ongoing franchisor support. Situated in the well-established First Place Plaza, this highly visible storefront benefits from ample on-site parking and strong exposure. The plaza is surrounded by major tenants, grocery stores, shopping centres, medical offices, pharmacies, and dense residential neighbourhoods, creating consistent foot traffic and repeat clientele. The restaurant spans approximately 2,080 sq ft and is well laid out for efficient operations. Fully trained staff are in place, and training will be provided for buyers wishing to continue the current business model. A turnkey opportunity ideal for a first-time buyer, family operator, or experienced restaurateur looking to establish or grow a presence in the Niagara region. Lease and financials available upon request. (id:47351)
102 C - 1040 Garner Road W
Hamilton, Ontario
Exceptional Turn-Key Branded Restaurant Opportunity in Prime Ancaster Location. Outstanding opportunity to acquire a fully built, professionally equipped fast-casual restaurant representing one of the strongest turn-key offerings currently available in the market for a similar operation. Offered as a new opportunity under an established and recognized brand, this business allows a purchaser to step into a ready-to-operate restaurant with significant infrastructure, systems, and investment already in place. The approximately 1,242 sq. ft. premises feature a modern commercial kitchen, efficient layout, and workflow suitable for dine-in, takeout, and delivery. The current peri-peri chicken concept enjoys a strong local reputation with an excellent 4.9 Google rating, reflecting consistent quality and customer satisfaction. The brand includes a permitted pizza operation, with gas line, hood, and pizza oven hookup already in place, allowing immediate launch with the purchase or lease of a pizza oven. The concept also supports the addition of dessert offerings such as waffles, requiring only minimal equipment. "Waffle offerings may be subject to a minimal additional franchise fee." These options provide multiple revenue streams and extended operating potential. The business benefits from competitive occupancy costs, with base rent of approximately $4,000 per month plus TMI estimated at approximately $1.77 per sq. ft. per month, supporting strong margins and operational efficiency. Well-suited for motivated owner-operators, family-run operations, or joint venture partners, including buyers with available liquid capital or those qualified to operate using established small business financing options. Full training and transition support will be provided, enabling a smooth takeover and the ability to generate revenue from day one. Business name and franchise details available upon execution of a confidentiality agreement. Do not approach staff directly. (id:47351)
8 Saxby Farm Avenue
King, Ontario
This rare model features a desirable main floor in-law suite complete with a private bathroom, ideal for multi-generational households or guests. Step through the grand entrance into a dramatic open-to-above foyer and enjoy soaring 10-foot ceilings, elegant formal living and dining rooms, and spacious principal rooms perfect for everyday living and entertaining. The chef-inspired kitchen is a true highlight, equipped with a walk-in pantry, extended breakfast counter, optional servery, and a sun-filled breakfast area that opens into the expansive great room featuring a gas fireplace. Upstairs, the home offers four generously sized bedrooms, each with its own ensuite bathroom and walk-in closet. The luxurious primary suite is a private retreat with two oversized walk-in closets and a spa-style ensuite complete with a soaker tub, glass shower, double sinks, and a private water closet. Additional conveniences include second-floor laundry and a main-floor office ideal for remote work or study. The oversized garage includes direct access to a mudroom for added practicality. Optional features such as a covered loggia, upper-level balcony, and basement rec room with wet bar rough-in provide added versatility. This exceptional lease opportunity is perfect for large families or professionals seeking space, sophistication, and functionality in a prime location. (id:47351)
270 Charles Street
Waterford, Ontario
An absolute Stunner! 270 Charles St is a custom built bungalow in scenic Waterford, where modern elegance meets small-town soul. Boasting 4 Bedrooms, 3 baths and 2 Kitchens, this tailor-made residence was built in 2023 and is nestled in the brand-new Cedar Park community. Enjoy over 3,200 sq ft of luxe living from top to bottom, with the distinct advantage of a full In Law Suite. Step inside and immediately be captivated by the gourmet quartz kitchen with centre island opening up to a great room with exquisitely tiled gas fireplace. Remote controlled blinds cover gorgeous windows overlooking your rear covered patio and private backyard. Main floor primary Bedroom with elegant ensuite paired with convenient main floor laundry creates the ultimate in everyday ease. The lower level is just as exceptional! Another gorgeous kitchen, two bedrooms, family room and full bathroom along with a completely separate entrance leading out through the massive double garage. Minutes from Waterford Ponds, Heritage Trails, and downtown shops. This residence unites everything you've been longing for, refined in every exquisite detail. Don't wait to start living your best life in this beautiful community! (id:47351)
Basement - 296 Sixteen Mile Drive
Oakville, Ontario
Looking for modern comfort and convenience? Look No Further! This newly renovated, legal 1 bedroom basement apartment is located in the beautiful area of Oakville with close proximity to all major amenities, bus routes and major highways. This suite features a private entrance, soundproofing between floors, elegant quartz countertops in the kitchen with brand new appliances & in-suite laundry. 1 parking. Did we mention it's all inclusive? You'll want to call this home! (id:47351)
67 - 135 Belmont Drive
London South, Ontario
This bright and inviting 3-bedroom, 1.5-bathroom townhome is ready for you to call home. Featuring a crisp white kitchen with stainless steel appliances, the main floor offers a spacious layout with an eat-in kitchen, powder room, and combined living/dining area perfect for entertaining. Upstairs, you'll find three comfortable bedrooms and a full bathroom. The finished lower level adds valuable living space, ideal for a home office, rec room, or gym, plus convenient laundry and storage areas. Enjoy your own private patio out back and dedicated parking right out front. Located in a desirable South London neighbourhood, close to schools, shopping, and transit. (id:47351)
39 - 3895 Doug Leavens Boulevard
Mississauga, Ontario
Welcome To This Elegant & Stunning Townhouse In Prime & Ideal Area Of Mississauga. It Comes With Bright & Spacious 3 Bedrooms, 2 Full 4Pc Baths, & Hardwood Flooring. It Also Features Open Concept Dining Room With Updated Kitchen Countertop, Stainless Steel Appliances, Gorgeous Living Room With Walkout To Deck At Private Fenced Backyard. Direct Access To Garage. Close To Schools, Parks, Transit, Highway 401, 403 & 407, Osprey Hiking Trails, and Lots Of Visitors Parking. (id:47351)

