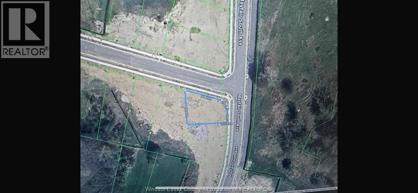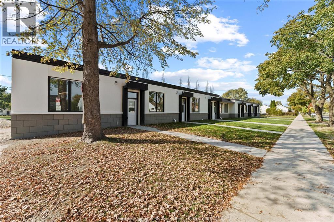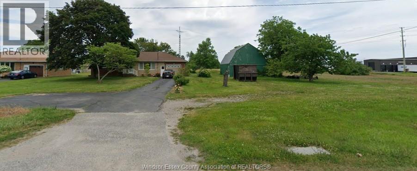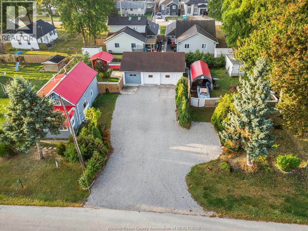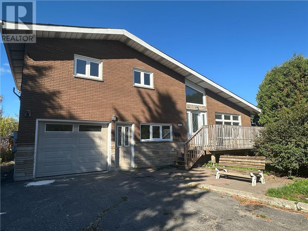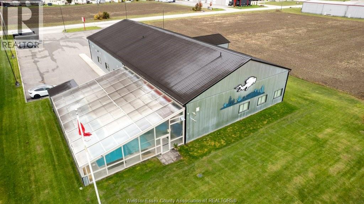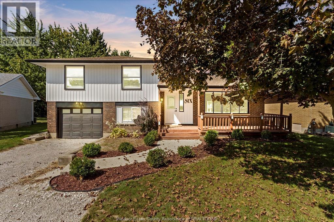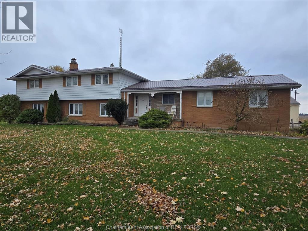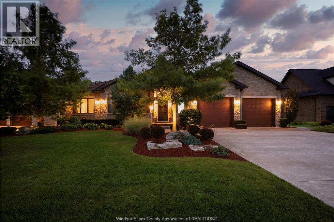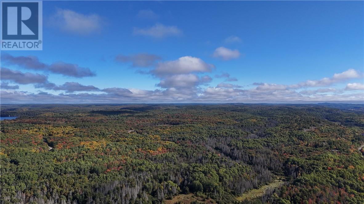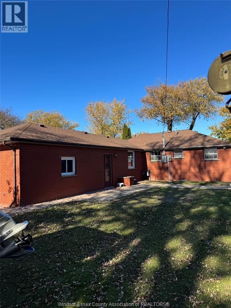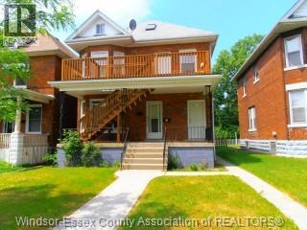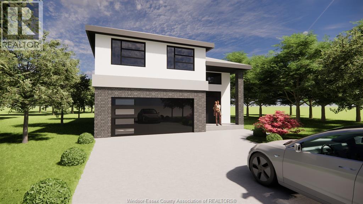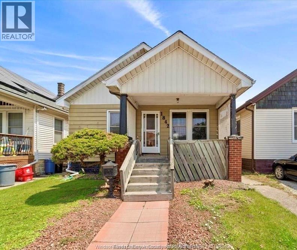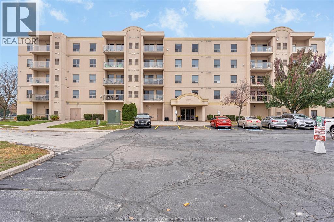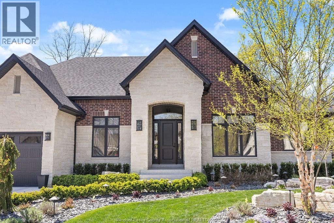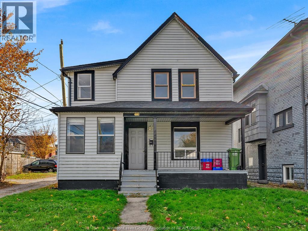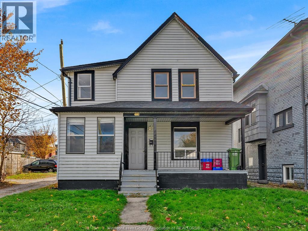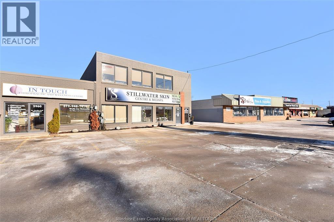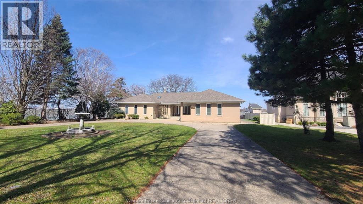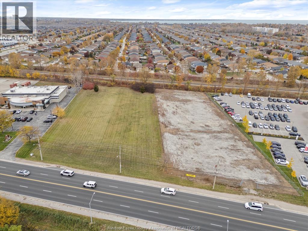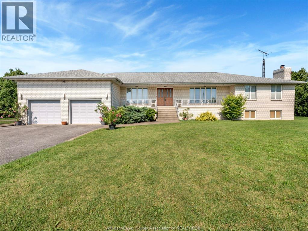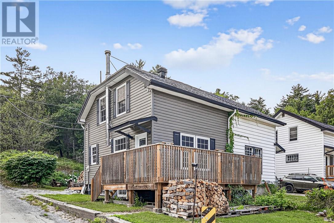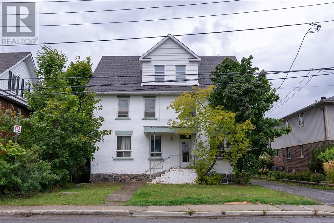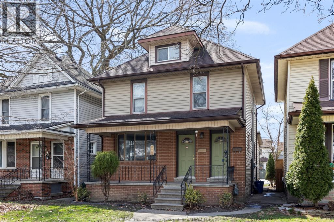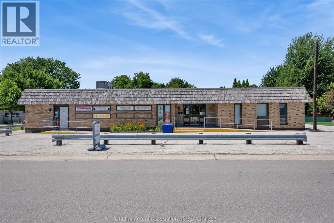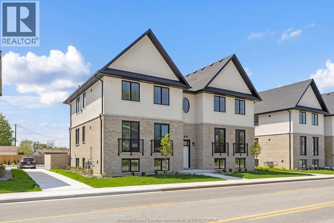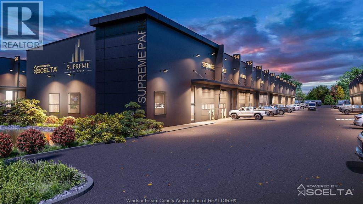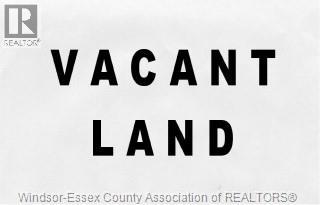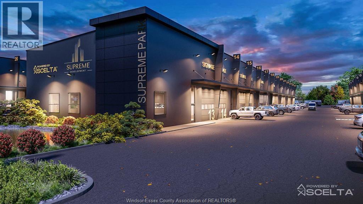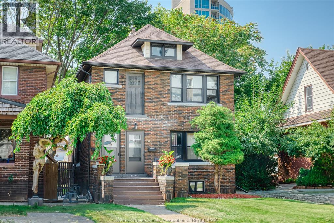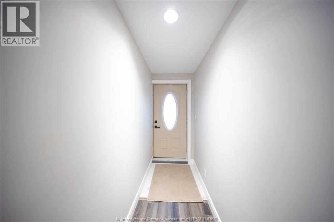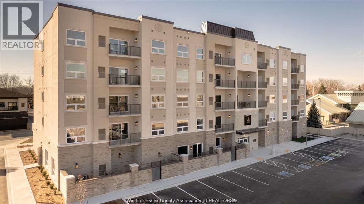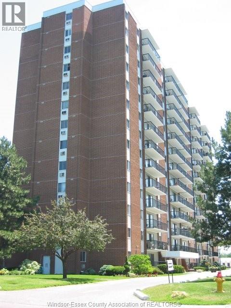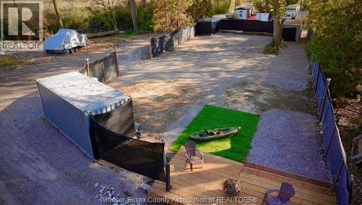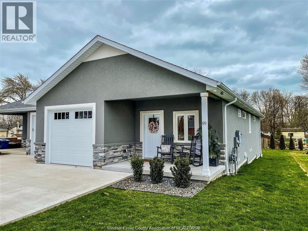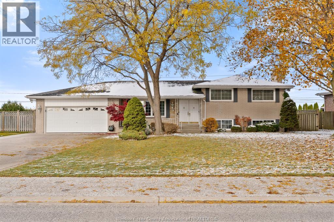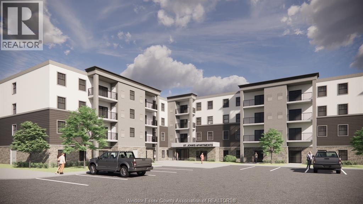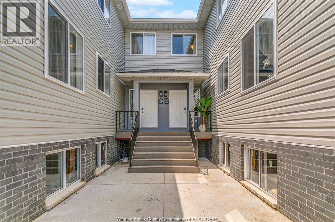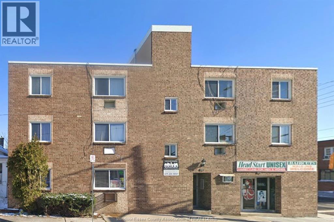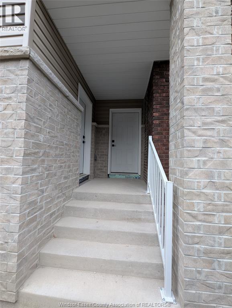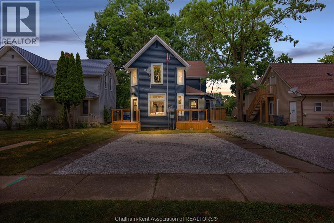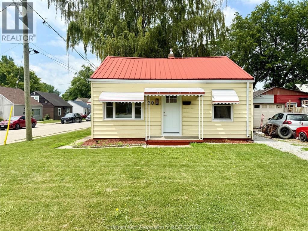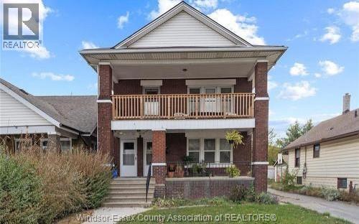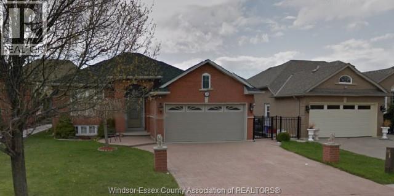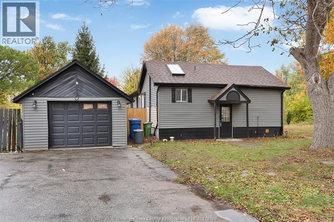2532 Mayfair South
Lasalle, Ontario
Corner lot at Lasalle's newest and most prestigious development in the heart of beautiful Lasalle. Large habitat / conservation area, fully serviced building lot and ready for construction! Walking distance to Essex Golf & Country Club, Monseigneur Augustin Caron school, Victory park & short drive to several marinas in the area. Contact listing agent for full details! (id:47351)
2275 Wellesley Avenue
Windsor, Ontario
2275 Wellesley Avenue - Newly Remodelled Building. Great for a portfolio, featuring 8 ranch-style units in the heart of South Walkerville. Each unit offers 1 bedroom, 1 office, 2 bathrooms, parking, in-unit laundry, and 12 foot ceilings for a luxurious feel. Primary suite with natural light from oversized windows and an ensuite. Oversized patio doors and private patio backing on to the park. It's the perfect blend of convenience and luxury in this centrally community. Located near Costco, Devonshire Mall, and both hospitals, this property is perfect for young couples, small families, or retirees. Rent potential $2,600 + utilities & water heater rental. Investors will appreciate this solid, well located property in South Walkerville. The building is ready for immediate occupancy. Side lot 65 x 100 will be severed and not included. For more info, contact the listing agents today! See Documents (id:47351)
1570 County Rd 34 Road
Ruthven, Ontario
Find yourself at the corner of Road 3 and County Road 34 with approximately 4.5 acres of A1 zoned property. This corner lot offers you a 4 bed, 2 bath home with a second kitchen, attached garage and a fantastic outbuilding. Call today and make this your property! (id:47351)
1057 Oak Avenue
Kingsville, Ontario
Introducing 1057 Oak Ave, Kingsville! An incredible opportunity with endless potential, this property includes the renovated home, oversized 3-car heated garage and the adjacent lot (40.19 x 100.4 ft) being sold together! Perfect for car lovers, tradespeople, or anyone needing serious workspace with income or expansion possibilities. The commercial-grade gravel drive easily accommodates dump trucks, trailers, or multiple vehicles. The garage is an absolute standout, featuring a 60,000 BTU forced-air gas furnace and/or airtight wood stove, three doors, wall-mounted exhaust fan, 60-gallon 7HP compressor, welder plug, and a professional 10,000 lb car hoist, ideal for a home business or serious workshop. Inside, the freshly renovated 3-bedroom, 1-bath home offers updated finishes, newer windows, a bright kitchen, and two cozy fireplaces perfect for relaxing after a long day. The fenced, landscaped yard includes a covered patio and steel shed with cement floor. Enjoy peaceful country living just minutes from Lake Erie and all amenities. (id:47351)
2381 Mallards Landing Drive
Sudbury, Ontario
Ready to settle into a fantastic South End home? This beautiful 4-bedroom, 2-bathroom house is available right away and is perfect for a family or a group of professionals! HOME HIGHLIGHTS: 4 Spacious Bedrooms: 3 upstairs + 1 downstairs for flexibility, 2 Modern Bathrooms, Gourmet Kitchen: Features a beautiful kitchen island, stainless steel appliances (fridge, stove, dishwasher), and plenty of counter space, In-Unit Laundry: Ready for your washer & dryer! Ample Parking: Driveway parking for 3 vehicles. IMPORTANT DETAILS: Rent: $2,750 per month, Utilities: Tenant responsible for Gas, Hydro, and Water. Please Note: The garage has been rented separately and is not included in the lease. Don't miss out on this amazing opportunity to live in one of the most sought-after neighborhoods! Message me for more details and to schedule a viewing. (id:47351)
340 Croft
Lakeshore, Ontario
Built in 2019 this high end finish building is 9609.94 sq ft and it sits on 1.008/acre in a highly visible sought after area off ECROW ( county rd 22)on the border of Lakeshore/Tecumseh. Currently operating as CPR DEPOT and BENTHIC SCUBA AND SNORKEL CENTRE. Property being sold as a package with both businesses and inventories and holding company for land and building. Contact the listing agents for details on purchasing just the business entities which is also an option. Details Pool area 51'2 x 35'5 with Class B scuba pool, 40 x 20 x 12 heated floors and gas radiant heat, auto cover, command centre room , retail showroom 39'10 x 58'9, 34' x 23' 9 showers washrooms change areas, 4 offices, staff kitchen, workshop, mechanical room, storage, office washrooms, 64 x 53' 5 warehouse with 16 ft cement loading dock, 50 amp plug and waterline for an RV site at back, 3 exterior heating and cooling combo units, 1 indoor gfa/ca. NON DISCLOSURE MUST BE SIGNED FOR FINANCIALS (id:47351)
6 Sunset Place
Tilbury, Ontario
Large, move-in-ready multigenerational home or turnkey investment. Expansive 4-level side split on a quiet, mature cul-de-sac with a 55' x 120' lot. Rare layout: 4 bedrooms, 3 bathrooms, 2 full kitchens—all fully renovated, and a master bedroom with beautiful ensuite bathroom and barn doors. Bright main level with generous living/dining and updated kitchen; deep backyard. Separate entrance to a beautifully finished in-law suite, perfect for extended family or turnkey rental income. Renovations include kitchens, baths, flooring, fixtures, and paint—nothing left but to move in. Versatile, solid, and ready to perform: live in one space, rent the other, or enjoy as a large family home. PRICED TO SELL. (id:47351)
8179 Heritage Line
Chatham-Kent, Ontario
Country living meets modern convenience in this beautiful 1.55-acre split-level home with exceptional space and upgrades. Offering over 3,500 SF of living space, 5 to 6 bedrooms and 4 full baths, this home is ideal for large families or those who love to entertain. The massive 30' x 120' heated outbuilding provides limitless potential for work or play. Updates include a steel roof installed 3 years ago, vinyl replacement windows, and an owned hot water tank replaced just last year. Two geothermal heating systems and a spray-foamed crawl space ensure energy efficiency and year-round comfort. Every room in this home is generously sized, providing an inviting and functional layout. With its peaceful country setting and quality improvements, this property is a standout. Don’t miss your chance to own this impressive rural retreat! (id:47351)
9 Houston Avenue
Kingsville, Ontario
Step into timeless elegance w/ this custom-built, 3,604 sq ft stone ranch—a home where craftsmanship meets comfort, & every detail whispers luxury. From the moment you arrive, the rustic charm of this one-of-a-kind retreat captivates; w/ soaring 16-ft vaulted ceilings, exposed beams, & rich custom woodwork setting a warm & intimate tone. A wood-burning fireplace anchors the heart of the great room, perfect for cozy evenings. The gourmet kitchen is a dream for anyone who loves to cook or entertain—featuring Cambria quartz countertops, a 48"" wolf stove, pot filler, & stunning floor-to-ceiling cabinetry. A discreet chef’s pantry w/ outside access adds a touch of old-world luxury & convenience. W/ over 6400 sq ft of finished living space (plus an addt'l 1300 of finish-able living space), &10-ft ceilings throughout both the main floor, space and light are abundant. The home is thoughtfully designed to balance grandeur w/ livability, including solid wood interior doors, dual HVAC, built-in speakers, automatic blinds, and an entire home automation system. The primary suite is a private sanctuary w/ direct access to the backyard oasis, soaring 16ft vaulted ceiling w/ exposed beams, dual walk-in closets, & a spa-inspired 5-piece ensuite w/ heated floors. Outdoors, luxury continues. The professionally landscaped backyard is a true retreat, complete w/ a massive covered porch, built-in BBQ, saltwater pool, & stone gas fireplace. Whether it’s quiet evenings under the stars or lively gatherings with friends, this space was designed to bring people together. Insulated 2.5-car garage, w/ heated floor & oversized 10x12 ft doors is perfect for hobbyists or adventurers. Metal roof offers peace of mind for years to come. Additional highlights include two wet bars, coffee/wine bar, a basement walk-out, underground irrigation & sprinkler systems and countless luxury upgrades throughout. Close to Kingsville Harbour, Lakeside Park, great schools, & amazing restaurants/shops. (id:47351)
Part Lot 3 & Lot 4, Con 6 Birch Lake Road
Massey, Ontario
Top 5 things you’ll love about this property: 1) 503.16 acres of lands with both mining & surface rights, and mixed bush containing hardwood & softwood varieties 2) Year-round road access on Birch Lake Road, Beach Road, and Beach Road right 3) Plenty of wildlife including Moose, Deer, Bear, Grouse, and more 4) Various waterway features including streams, and a large pond 5) Private & remote location yet only 15 minutes to Massey, 15 Minutes to Webbwood, 20 minutes to Espanola (id:47351)
145 Lakeview Drive
Lakeshore, Ontario
Fully furnished lakefront ranch available for lease on Lake St. Clair in Belle River. This 3-bedroom home offers 3 living rooms, two of which with fireplaces, two dining areas, two full bathrooms, a bright seasonal room, and an attached garage. Enjoy sunset views, walk to the town marina, and be minutes from local shops and restaurants. Available for short-term or long-term rental. Immediate possession. Rental application required (see documents). Tenant pays $2,800/month + HST plus utilities (water, hydro, gas). For details or to arrange a showing, contact L/S. This home is much larger than appears in photos* (id:47351)
821 Bruce Avenue Unit# 1
Windsor, Ontario
CONVENIENTLY LOCATED 1 BEDROOM MAIN FLOOR UNIT IN 5 UNIT BUILDING ONE BLOCK OFF WYANDOTTE STREET WEST. LARGE LIVING ROOM, LARGE KITCHEN, REMODELED 4PC BATH. SHARED COIN OPERATED WASHER AND DRYER IN BASEMENT. OFF STREET PARKING AVAILABLE @ TENANTS COST. $995 MONTH PLUS UTILITIES, ALL SHOWINGS TO BE SCHEDULED AFTER A COMPLETED APPLICATION IS SENT IN AND APPROVED BY LANDLORD. 1ST, LAST A MUST, CREDIT CHECK AND REFERENCES REQUIRED. UNIT NOT AVAILABLE UNTIL JANUARY 1, 2026. (id:47351)
3025 Mcrobbie Crescent
Windsor, Ontario
Welcome to 3025 McRobbie Crescent, a beautifully designed raised ranch with bonus room in a quiet neighbourhood in East Windsor. Offering 5 bedrooms, 3 full baths, and aprox. 1,600 sqft. of stylish living space, this home blends comfort and versatility. The elevated primary suite features a walk-in closet and private ensuite, while the open-concept, 9ft ceilings, main floor connects a bright living area with a modern kitchen and dining space. The fully finished lower level adds two bedrooms, a bar-style kitchenette, 9ft ceilings and a walk-out to the backyard—perfect for an in-law suite or multi-generational living. Additional highlights include; a 2-car garage with inside entry, and a backyard rough-in for a future ADU. Ideally located near parks, shopping, the EC Row Expressway, a new battery plant and Tecumseh Road's many amenities. This home also includes a 7-year Tarion warranty for lasting peace of mind. (id:47351)
1842 Drouillard
Windsor, Ontario
Welcome to This beautifully renovated home is move-in ready and offers a modern, refreshed interior from top to bottom: Windows (2024) Kitchen (2024) Bathroom (2024) All-new flooring (2024) Freshly painted throughout (2024) Roof and A/C (approx. 2018) Furnace (approx. 2025) Enjoy the convenience of a detached garage with alley access and a prime location close to Tecumseh Rd. and Stellantis-ideal for commuters and families alike. This property is perfect for first time buyers or as an investment, close to all amenities and shopping. This property is vacant and available for immediate possession. We are currently accepting offers as they come .The seller reserves the right to accept or reject or review any offer at any time without any notice . Don't miss this opportunity-schedule your showing today! (id:47351)
24 St Michael Avenue
Chatham, Ontario
Vacant residential lot ready to build! Sanitary sewer and water are available at lot line. Excellent location on the corner of Indian Creek Rd W and St Michael Ave. and close to Indian Creek Public School and John McGregor Secondary School, walking paths, golf course and shopping. Zoning information attached in documents and should be verified with Municipal officials for building permit application. Seller will provide financing to buyers with good down payment. (id:47351)
315 Village Grove Unit# 501
Tecumseh, Ontario
St. Clair Beach! Move into this sharp top shelf corner unit condo with east view - offers 2 bdrms, beautifully updated 3pc bath (no tub), white galley kitchen open to living & dining room combo, sliding patio doors leading to your private balcony (ceramic flooring), lovely laminate flooring thru out, surface parking complete with many recreation amenities to enjoy! Hwt rented with Enercare, washer/dryer combo (aprx 6 mos old), fridge, stove & dishwasher (as is). Clause re closing date to be inserted in all Offers on Documents. Status Certificate on Documents. (id:47351)
Lot 7 Disputed Road
Lasalle, Ontario
Gorgeous to be built by premier builder Rauti Construction in Silverleaf Estates. Six executive size lots to choose from with depths up to 150 feet. Build your dream home from the ground up with full customization options available, and tailored to your unique vision and lifestyle. High-end finishes throughout, engineered hardwood, stone encounters, linear fireplace, and covered porches. Ranch home designs featuring three large bedrooms, 2 1/2 bathrooms, intricate ceiling details, oversized kitchens with walk-in pantries and much more. Contact listing agent to start building your dream home today. All photos from previous builder model homes. (id:47351)
1153 University
Windsor, Ontario
Welcome to 1153 University Avenue, located in the heart of historic Walkerville! This charming 2-storey duplex is ideally situated within walking distance to the riverfront, restaurants, public transit, and all major amenities. Both units are currently rented to excellent tenants at $1,400 plus utilities each, with the landlord covering water. The main floor unit has been recently updated and freshly painted, featuring 2 bedrooms, a bright kitchen, living room, full bathroom, and in-suite laundry. The upper unit has also been updated and freshly painted, offering 3 spacious bedrooms, a kitchen, dining area, full bathroom, and its own separate washer and dryer. Separate hydro meters provide added convenience. The property also includes a 1.5-car detached garage with ample parking. There is potential to add an additional dwelling unit (ADU) for increased rental income (buyer to verify local zoning and permit requirements). For more information or to schedule a private viewing, contact us today! (id:47351)
1153 University
Windsor, Ontario
Welcome to 1153 University Avenue, located in the heart of historic Walkerville! This charming 2-storey duplex is ideally situated within walking distance to the riverfront, restaurants, public transit, and all major amenities. Both units are currently rented to excellent tenants at $1,400 plus utilities each, with the landlord covering water. The main floor unit has been recently updated and freshly painted, featuring 2 bedrooms, a bright kitchen, living room, full bathroom, and in-suite laundry. The upper unit has also been updated and freshly painted, offering 3 spacious bedrooms, a kitchen, dining area, full bathroom, and its own separate washer and dryer. Separate hydro meters provide added convenience. The property also includes a 1.5-car detached garage with ample parking. There is potential to add an additional dwelling unit (ADU) for increased rental income (buyer to verify local zoning and permit requirements). For more information or to schedule a private viewing, contact us today! (id:47351)
5940-80 Tecumseh Road East Unit# 6
Windsor, Ontario
Discover the perfect executive office solution with this renovated, all-inclusive private office space for lease in East Windsor. Elevate your business environment while reducing your overhead costs by transitioning from your expensive office space to this affordable option. This premium office space is designed to meet the needs of business professionals, including legal experts, mortgage agents, realtors, accountants, and bookkeepers. Our amenities are unparalleled, featuring a board room, versatile meeting area, comfortable lounge, fully equipped kitchen, and spacious bathrooms. The quiet and airy atmosphere fosters productivity and creativity. What sets us apart is our commitment to providing a hassle-free experience: all utilities and high-speed internet are included at no extra cost to you. Contact Our Team today for more information and take the first step towards enhancing your professional workspace. (id:47351)
4470 Riverside Drive East
Windsor, Ontario
CAN'T BEAT THIS LOCATION - 100 FEET ON RIVERSIDE DRIVE WITH SPECTACULAR VIEWS OF THE DETROIT RIVER/SKYLINE, BELLE ISLE AND NO NEIGHBOURS TO THE WEST. SITUATED NEXT TO GOOSE BAY PARK, THIS HOME OFFERS 3 BEDRROMS, LARGE LIVING & DINING ROOMS, OVERSIZED FAMILY ROOM AND A SUNROOM OVERLOOKING THE WATER. FULL FINISHED BASEMENT, 2 1/2 CAR HEATED GARAGE, BREAKWALL, GENERATOR AND SPRINKLER SYSTEM ARE JUST A FEW MORE AMENTITIES THIS HOME HAS TO OFFER. SEAWALL REBUILT IN 2019. (id:47351)
10982 Tecumseh Road East
Windsor, Ontario
GREAT INVESTMENT OR DEVELOPMENT OPPORTUNITY! This exceptional approx. 2.92-acre parcel is located on one of the busiest and most sought-after corridors in Windsor-Essex — Tecumseh Rd East. Situated in a high-traffic, high-visibility area surrounded by major amenities, this site offers outstanding potential for a wide range of future uses under PD2 zoning. Just minutes from the EC Row Expressway and offering easy access to TWO international border crossings — the Ambassador Bridge and the Gordie Howe International Bridge — this location is ideal for developers, commercial investors, and those seeking long-term strategic land holdings. Property is split up 1.71 acres and 1.2 acres. Can purchase separately. BUYER TO VERIFY MEASUREMENTS, ZONING, AND USES. (id:47351)
4155 Manning Road
Tecumseh, Ontario
Great location minutes from the 401 and just a short drive to the city. This custom ranch boasts roughly 3000 SF of main floor living space. on a 175 x 327 ft lot. Solid well-built home includes 3 spacious bedrooms, 2 baths, office, Living and Dining room, 2nd kitchen, main floor laundry, with solid oak doors/trim throughout. Continue to a full lower level that offers added living space with a large Family Room, Bar/Rec room, full windows providing loads of natural light, wine cellar and more than ample storage, w/200 amp service. If that is not enough there is also a 2 car attached garage and 32 x 40ft workshop w/hydro, concrete floor and 2 high bay doors for larger equip/vehicles. Enjoy this private setting with no neighbours. (id:47351)
Lot 0 Gravel/desmarais (61 Acres)
Hanmer, Ontario
Large acreage on the corner of Gravel Drive west and Desmarais Road. Approximately 61 acres of mixed bush. Creek runs thru property. Numerous nice building sites. 1922 feet of frontage on Desmarais Road and 326 feet of Frontage on Gravel Drive. Possibility of future severances. Note seller is a registered Real Estate Broker. (id:47351)
1013 Crescent Road Unit# A
Willisville, Ontario
Welcome to 1013A Willisville—a one-of-a-kind spot surrounded by some of the most breathtaking scenery Northern Ontario has to offer! Nestled near the shores of Charlton Lake with easy access to countless waterways, this is truly an outdoor lover’s paradise. Hike, boat, fish, hunt, sled, or hit the ATV trails—all while enjoying the beauty of the LaCloche Mountains and nearby Killarney Provincial Park. This semi-detached 2-bedroom home has been beautifully renovated and is completely move-in ready. The open-concept main floor features a stunning new kitchen and a cozy wood-burning fireplace in the living room—perfect for relaxing after a day of adventure. Upstairs, you’ll find two spacious bedrooms, while the lower level offers a convenient office space, a storage room with laundry, and plenty of room for your gear. Outside, your private backyard awaits, complete with a deck and fire pit, making it the perfect spot to unwind with friends and family. Whether you’re looking for a year-round home or a weekend retreat, this property delivers the perfect blend of comfort, charm, and adventure. (id:47351)
329 Marion Street
Sudbury, Ontario
Income Property in Sudbury’s Desirable Kingsmount/Wembley Area. Located in one of Sudbury’s most sought-after neighbourhoods, this 5-unit income property is an excellent opportunity for investors seeking long-term value in a prime rental location. Property Highlights include, 1 spacious 3-bedroom unit (currently vacant — set your own rent!), 4 well-sized 1-bedroom units, All units feature private decks overlooking the quiet rear yard — a rare and attractive amenity for tenants, Full, large unfinished basement offers additional potential (storage, laundry, or future development), Recently replaced shingles, Units are in good condition and have been well maintained, Ample rear parking for tenants and guests. This property is located in a quiet, high-demand residential area, ideal for attracting quality, long-term tenants. Whether you’re a seasoned investor or just entering the market, this is a solid investment in a strong neighbourhood. Looking for a good location and great tenants? This is it. Great retirement plan, move into one unit and have your property manager manage the rest. (id:47351)
835 Moy Unit# Upper
Windsor, Ontario
AFFORDABLE UPPER UNIT IN THE HEART OF WALKERVILLE! RECENTLY UPDATED KITCHEN W/ ALL APPLIANCES, LIVING ROOM, 2 BEDROOMS (1 ON MAIN FLOOR AND 2ND LARGE BEDROOM IN LOFT AREA, ACCESSED THROUGH BEDROOM #1).LAUNDRY IN BASEMENT TO BE SHARED WITH DOWNSTAIRS TENANT. 1 PARKING SPOT INCLUDED. RENT IS PLUS + GAS (MAIN FLOOR PAYS WATER, UPSTAIRS PAYS GAS). SNOW REMOVAL + SALTING IS TENANT RESPONSIBILITY, GRASS MAINTENANCE IS DONE BY LANDLORD. MIN 1 YEAR LEASE. REFERENCES + PROOF OF EMPLOYMENT REQUIRED. CALL TODAY FOR YOUR PRIVATE TOUR! (id:47351)
21 Arnold Street Unit# 2
Wallaceburg, Ontario
Welcome to 21 Arnold St—an exceptional, fully turn-key office space designed for professional service firms that value efficiency, accessibility, and a refined business image. Situated in the heart of Wallaceburg, this well-appointed property features flexible floor plans ideal for law offices, real estate agencies, financial institutions, wellness professionals, and other service-oriented enterprises. The building offers abundant parking, a distinguished façade, and bright, naturally lit interiors that create a welcoming and productive atmosphere. Whether your business is growing or relocating, this address combines convenience with credibility. Surrounded by thriving local enterprises and just minutes from downtown amenities, 21 Arnold St is more than an office—it’s a strategic advantage. (id:47351)
1401 Lesperance Unit# 1
Tecumseh, Ontario
WELCOME TO ARBOUR HEIGHTS, TECUMSEH'S NEWEST BOUTIQUE STILE APARTMENTS STEPS ST. ANNE CHURCH, ST. ANTOINE SCHOOL & TECUMSEH CITY CENTRE. FEATURING 1155 SQ FT, 2 BDRM, 1 BTH, WITH PLENTY OF PARKING. 9 FT CEILINGS, CUSTOM KITCHEN'S W/B-SPLASH & QUARTZ TOPS, BRAND NEW STAINLESS APPLIANCES, CERAMIC SHWR, DBL VANITY FINISHED IN QUARTZ, IN-SUITE LAUNDRY & TONS OF STORAGE. 1 MINS DRIVE TO ALL MAJOR SHOPPING, RESTAURANTS & AREA CONVENIENCES, CALL TODAY! (id:47351)
4470 North Service Road Unit# 3
Windsor, Ontario
Supreme Developments is bringing a unique Industrial Flex Space condominium community to Windsor. Designed to meet the needs of both personal and professional use, offering a modern solution for business owners who want the freedom of ownership rather than renting. With units starting at 1,450 sq. ft., this exclusive development features just 41 opportunities to create a space that truly fits your needs. The MD 1.1 zoning provides exceptional flexibility for a wide range of business uses, while the property itself offers impressive features such as ceiling heights up to 32 feet, convenient loading docks and bay doors, secure gated access, roadside signage, weekly waste collection, and ample designated and visitor parking. Ownership also comes with the benefit of low projected condo fees of approximately $237.91 per month, making this an attractive and cost efficient investment. In addition, buyers may qualify for a potential 10% grant, adding even more value to this one of a kind opportunity! (id:47351)
V/l Mayfair Avenue South
Lasalle, Ontario
WELCOME TO LASALLE'S NEWEST AND MOST PRESTIGIOUS DEVELOPMENT IN THE HEART OF BEAUTIFUL LASALLE. YOU WILL FALL IN LOVE WITH THE SURROUNDINGS - EXISTING MATURE TREES AND LARGE HABITAT/CONSERVATION AREA! A FEW PREMIUM SELECT LOTS TO CHOOSE FROM, PURCHASE THE LOT AND BUILD YOURSELF OR SELECT ONE OF OUR TARION APPROVED BUILDERS! ALL LOTS ARE FULLY SERVICED BUILDING LOTS, READY FOR CONSTRUCTION! WALK TO ESSEX GOLF & COUNTRY CLUB, MONSEIGNEUR-AUGUSTIN-CARON SCHOOL, VICTORY PARK & SHORT DRIVE TO SEVERAL MARINA'S FOR THE AVID BOATER. SEE ATTACHED MAP FOR LOTS & SIZES. , CONTACT LISTING AGENT FOR FULL DETAILS! MASSIVE 60 X 175' LOT!!! (id:47351)
4470 North Service Road Unit# 110
Windsor, Ontario
Now for lease, Supreme Developments presents a one-of-a-kind Industrial Flex Space condominium community in Windsor. Designed for both personal and professional use, this modern development offers an ideal solution for business owners seeking versatility and functionality. With units starting at 1,450 sq. ft., an incredible opportunity to customize a space that fits your needs. Features include ceiling heights up to 32ft, loading docks and bay doors, secure gated access, roadside signage, weekly waste collection, and ample designated and visitor parking. MD 1.1 zoning allows for a wide range of permitted uses, making this an exceptional opportunity to grow and establish your business in a prime Windsor location. Triple Net Lease terms apply. (id:47351)
135 Oak
Windsor, Ontario
Enjoy walking, running or cycling by the water? Then this is the place for you. Windsor's riverfront walking trails and bike path are across the street. Sunny and spacious two-bedroom upper apartment in a duplex located on a quiet street lined with oak trees. Partial views of the Detroit river from the living room. Sparkling hardwood floors and wood trim throughout. A stone's throw away from the Ambassador bridge, the new Gordie Howe Bridge and the Windsor-Detroit tunnel. 1 parking spot. Laundry in the basement. Tenant pays electricity and heat (natural gas)in addition to rent. Rental application, credit check/report, proof of employment and first and last month's rent are a must. One year lease preferable but negotiable. Please call for a private viewing today. 24 hour-notice for all showings as per LTB. Seller reserves the right to accept or decline any offer for any reason. (id:47351)
460 Merrill Avenue
Lasalle, Ontario
Welcome to 460 Merrill – Beautifully Renovated Basement Unit in the Heart of LaSalle! This stunning 2-bedroom lower-level unit has been completely updated and offers a bright, modern living space with high-end finishes throughout. Enjoy a spacious open-concept layout featuring a sleek kitchen, stylish cabinetry, and plenty of natural light. The bedrooms are well sized with ample closet space, and the bathroom showcases contemporary design and quality fixtures. Located close to parks, shopping and schools. Perfect for professionals or small families seeking comfort and convenience in a quiet setting. Rent is plus utilities. All applications must include, credit score, letter of employment and recent pay stubs. (id:47351)
1740-A Sprucewood Avenue Unit# 302
Lasalle, Ontario
Truly LaSalle’s Most Exclusive and Luxurious Address - Introducing Suite 302 at LA Suites — a brand-new, never-lived-in boutique residence in the heart of LaSalle. This final available suite offers the most desirable floor plan: a split-bedroom layout with a bright north-facing view. LA Suites offers amenities unmatched anywhere in the area. Experience five-star, hotel-inspired living in an intimate community of just 32 exquisite suites. Residents enjoy access to a Club Room, Fitness Centre, Bike Storage Room, Dog Park, and an array of beautifully designed indoor and outdoor lounges. This suite is finished to the highest standards, featuring custom cabinetry, professional series appliances, built-in closet shelving, crown moulding, wall panel detailing, and much more. (See attached list of upgrades in documents.) Parking is convenient and flexible, with 2+ spaces available per unit and an optional enclosed garage upgrade. Complete with storage locker and bike parking spot(s) included. Another exceptional development by Brotto Development / Suburban Construction — redefining luxury living in LaSalle. Fully furnished rental option also available. This unit is also being offered for sale. (id:47351)
8591 Riverside Drive East Unit# 208
Windsor, Ontario
DON'T MISS THIS BEAUTIFUL BACHELOR CONDO AT BAYVIEW TOWERS FEATURING LOADS OF AMENITIES WHICH INCLUDES A FITNESS FACILITY, POOL, SAUNA AND MORE. (id:47351)
V/l Harrington Road
Lasalle, Ontario
APPROXIMATELY 50 FT X 150 FT PROPERTY FOR LAND LEASE OFF OF FRONT ROAD AND ON THE WATER IN LASALLE, ALLOWS FOR MULTIPLE TRAILERS, MOBILE HOME AND OR STORAGE. INCLUDES TWO LARGE STORAGE CONTAINEAS, BOAT LAUNCH, AND SMALL DOCK. PROPERTY IS CLEAN AND WELL MANICURED. FENCED IN WITH BARBED WIRE AND BLACKED OUT FOR PRIVACY. Rent to be charged as follows: $500.00 monthly for front half of property or $800.00 monthly for entire property. (id:47351)
89 Draper Unit# Upper Unit
Harrow, Ontario
Modern upscale (upper) 2 bedroom / 2 bathroom unit FOR LEASE IN THE HEART OF WINE COUNTRY! This semi-detached ranch unit w/attached garage (inside entry) is sure to impress with open concept living room, dining area and kitchen with large centre island, spacious primary bedroom with ensuite bath and walk-in closet, bedroom with cheater door to main bath, in-suite laundry, and covered patio. $2450 per month including utilities. (id:47351)
1530 Golfview Drive
Lasalle, Ontario
Location & layout are laudable for this one owner 4-level home, where comfort meets functionality. The main floor foyer greets you with comfy living rm adjacent, granite kitchen featuring a spacious dining area, heated garage access with ample storage and convenient full bath. Step into your own private backyard oasis complete with a covered patio area, in-ground pool, room to roam and a beautifully equipped shed w/power, air lines and water, a perfect setting for entertaining or for the hobbyist. Upstairs, you’ll find three spacious bedrooms with 4 pc bath. The third level offers a cozy family room with gas fireplace, a dedicated office area (easily convertible to a 4th bedroom) and grade entrance, while the lower level provides the 2nd kitchen, well equipped workshop, additional storage and laundry/utility room. This is more than a house, it’s a home meticulously owned by a certified electrician and his family for many moons! (id:47351)
207 Brock Unit# 108
Amherstburg, Ontario
St. John's Apartments are right around the corner, near everywhere you want to be in historical Amherstburg! Walking distance to schools, churches, parks, shopping, restaurants and the breathtaking waterfront. A 4-storey building offering this spacious 2 bedroom, 2 bathroom unit. The kitchen has quartz countertops with durable soft close cabinetry. Brand-new stainless-steel fridge, stove, dishwasher and microwave. Primary bedroom with 3pc. ensuite and large walk-in closet. The second bedroom has ample closet space, open concept living room/ kitchen, in-suite laundry and a 4pc bathroom with generous counter space. Rest, relax & recharge on the main floor unit with a fenced in area maintained by the apartment complex or enjoy your spacious balcony on the second third and fourth floor. Also included is one parking spot and a large storage locker. Don't miss out, Call Today! (id:47351)
521 Campbell Unit# B1
Windsor, Ontario
Newly built and conveniently located near the University of Windsor, this large master bedroom plus private bathroom and a walk-in closet, shared amenities include a fully equipped kitchen and laundry room. This unit offers an unbeatable location with easy access to all amenities, close to groceries stores and variety of restaurants. Bus stop is in front of the property. This unit is an ideal option for students or professionals. Perfect for someone seeking a comfortable and modern living space near the university. Rent $985 per month includes utilities (water,heat,electricity) and internet fee. One year lease is required. Rental application, credit check/report, proof of employment and first and last month's rent are a must. Contact for viewing and more details. (id:47351)
892 Campbell Unit# 1,2 Or 6
Windsor, Ontario
Choose from one of three comfortable one bedroom apartments, centrally located close to the university and with easy access to the bridge, and Huron-Church corridor. Building has onsite laundry, and has quick access to transit, schools, restaurants and recreation. Tenants will be responsible for utilities. All applicants will be required to provide proof of income, first and last month's rent and will be subject to credit check. (id:47351)
926-928 Giles Boulevard Unit# 5
Windsor, Ontario
Now leasing 926–928 Giles Blvd E! Units 1, 4, 5 & 6 are brand-new construction with modern layouts, large windows, new mechanicals and quality finishes. Unit 3 is fully renovated with a private balcony. Each suite offers 2 bedrooms, 1 bath, bright open living, in-suite laundry, and efficient design. On-site + street parking. Centrally located near schools, parks, transit, shopping & major amenities. Professionally managed for worry-free living—ideal for professionals, downsizers, couples, small families & hospital staff. Unit 5 $1,995/mo + utilities (water included). 1-yr lease min. Applicants to provide proof of income/employment, credit report & references. First & last required. (id:47351)
217 Selkirk Street
Chatham, Ontario
Attention investors!! Here’s a turnkey duplex offering immediate cash flow! This fully renovated income property is generating $3,250/month ($39,000/year) in rental income, with the lower 2-bedroom unit rented at $1,850/month + hydro and the upper 1-bedroom unit at $1,400/month + hydro and gas. Both units have separate utilities but water is included and on 1 metre. When you step inside you will find extensive upgrades throughout including new kitchens with quartz countertops, new bathrooms with custom porcelain tile, waterproof laminate flooring, new windows, new drywall, insulation, trim, doors, pot lights, and modern finishes top to bottom. Upper unit wall furnace, lower unit furnace and A/C, Exterior improvements include two brand-new front porches, new deck and fencing, and separate driveways—parking for 4 vehicles (lower unit) and 2 vehicles (upper unit). Whether you're an investor adding a quality asset to your portfolio or a buyer looking to offset your mortgage by living in the top unit and renting the lower, this property delivers on value, style, and income potential. Don’t miss this exceptional opportunity! 24 hour notice for all showings (id:47351)
20 Mcnaughton Avenue
Wallaceburg, Ontario
This charming renovated 2-bedroom, 1-bathroom bungalow is the perfect blend of comfort & convenience and is walking distance to all amenities! $1525/month plus utilities. This home features a bright and welcoming living room, an updated kitchen with white cabinetry, a good-sized primary bedroom, a second bedroom, a refreshed 3-piece bathroom and a laundry room. New heat pump installed which provides both heat and air conditioning. Outside, you'll find a covered porch at the front of the home and the partially fenced backyard features a covered patio area and a storage shed. Located on a corner lot with 4 parking spaces available. Whether you're a first-time home buyer, looking to downsize or to invest, this low-maintenance home is move-in ready! Book a showing today. (id:47351)
1178-1180 Pierre
Windsor, Ontario
Attention investors! Rare opportunity in Walkerville: solid brick duplex with up and down units. The upper unit, recently renovated and move-in ready, previously rented for $1500+ utilities. The lower unit is occupied month-to-month by a long-term tenant. Each unit includes appliances; the main unit features central air. There is a separate basement with two owned hot water tanks, two gas furnaces, and separate laundry rooms. Additionally, a 2.5-car garage is available for separate rent. Windows and roof were updated approximately 7 years ago, ensuring durability and energy efficiency. Perfect for investors or owner-occupants seeking rental income and updates in a desirable location. Don't miss this opportunity! (id:47351)
2289 Randolph Avenue
Windsor, Ontario
South Windsor Raised Ranch 2+2 bedrooms, 2 full bath rooms, Living room, Family room with fireplace, Very clean, well maintained, freshly painted, hardwood floor, Kitchen with granite counter tops, Back patio, Attached Two garage, Cement driveway, Very good neighbourhood, Close to Mosque, Holy name school and Northwood School, Ambassador bridge. (id:47351)
1595 Sprucewood Avenue
Lasalle, Ontario
This charming 3 bedroom, 1 bath ranch sits on a massive corner lot backing onto Turkey Creek, surrounded by mature trees and natural privacy. Step inside to find a bright, functional layout with a warm living area, updated kitchen, and comfortable bedrooms. The lower level adds additional storage space and laundry. Outside, the property truly shines — a sprawling yard ideal for entertaining, gardening. Located just moments from LaSalle’s amenities, trails, schools, and shopping, this home blends small-town tranquility with unmatched convenience. First and last months rent & references required. $2300 + utilities. (id:47351)
