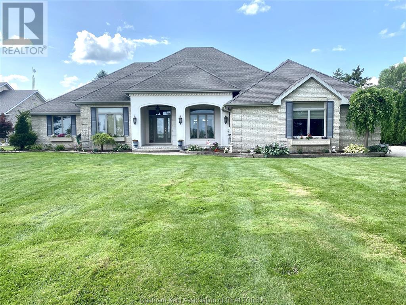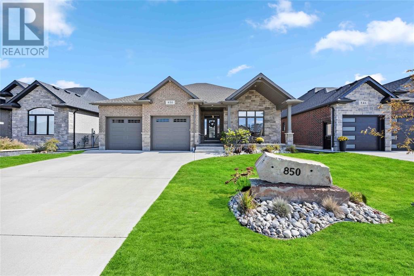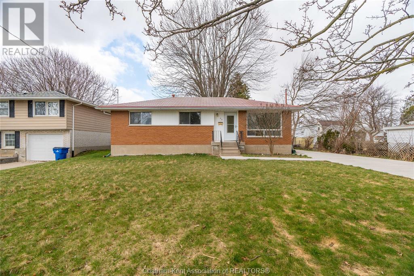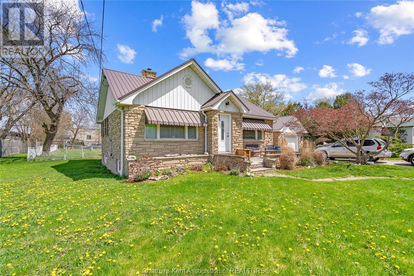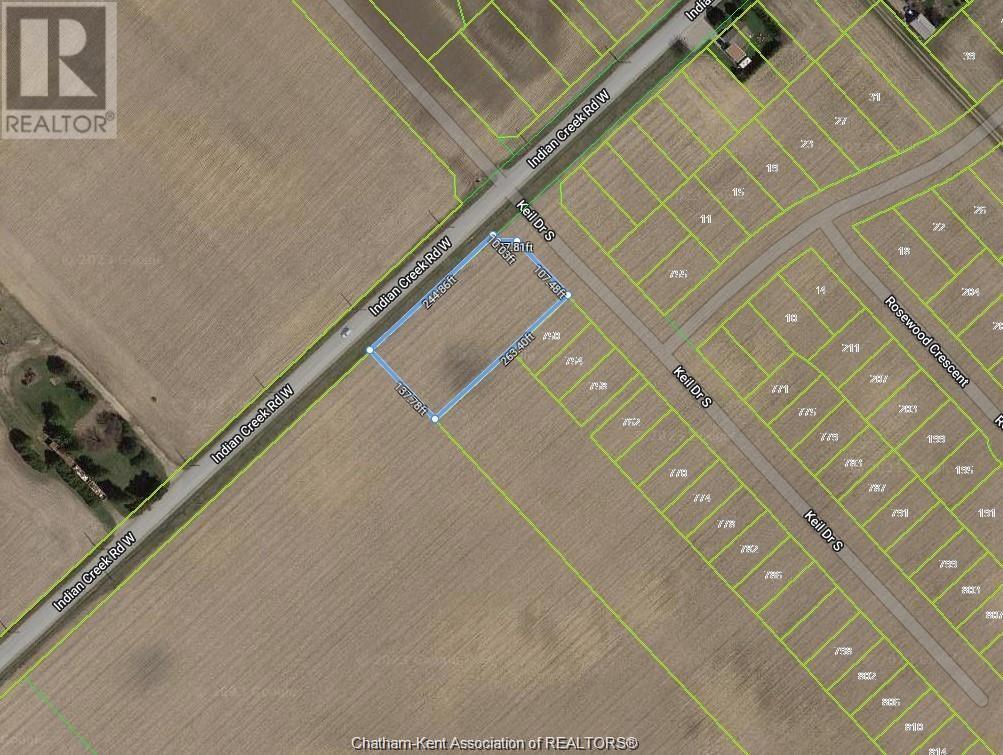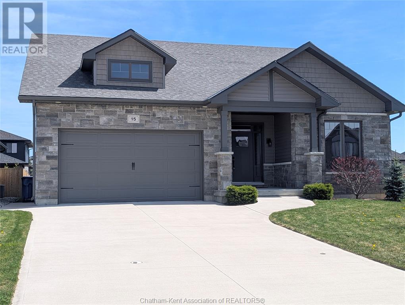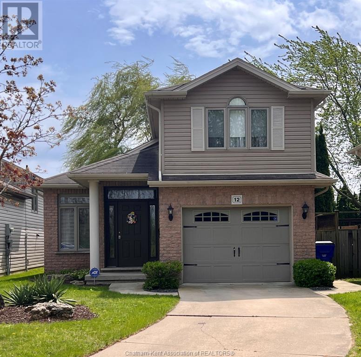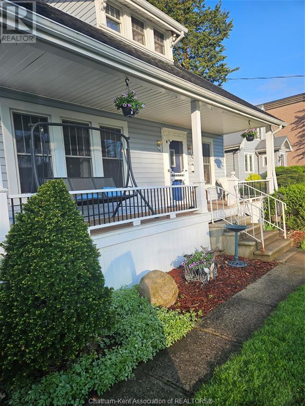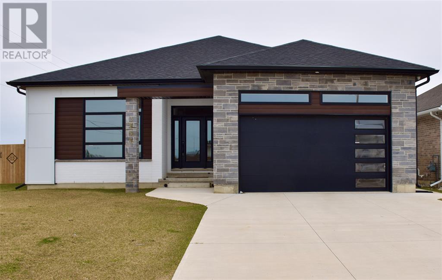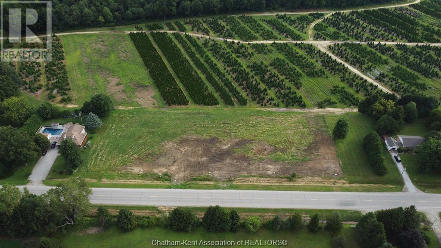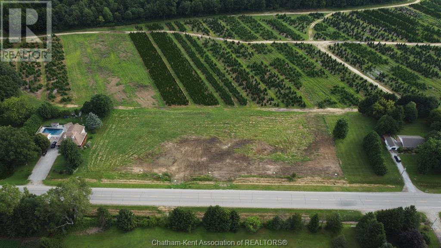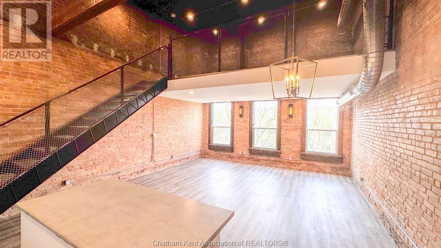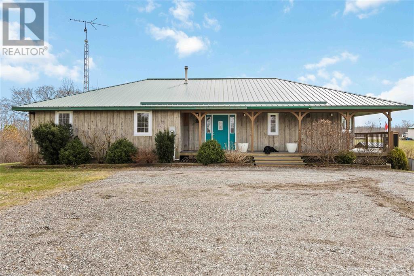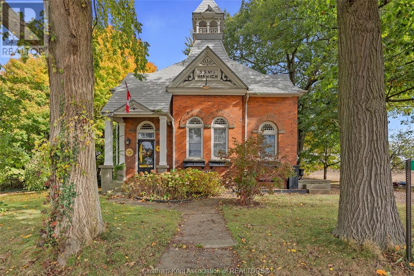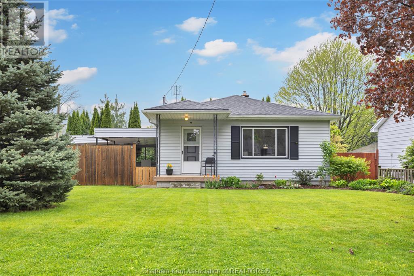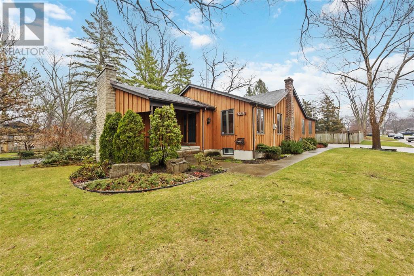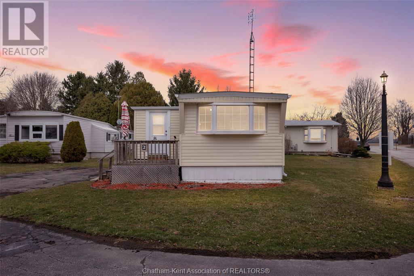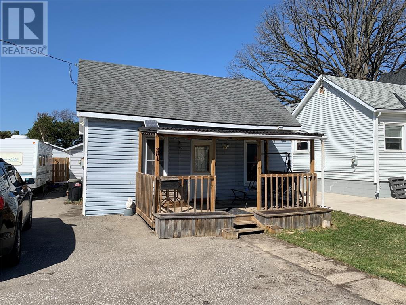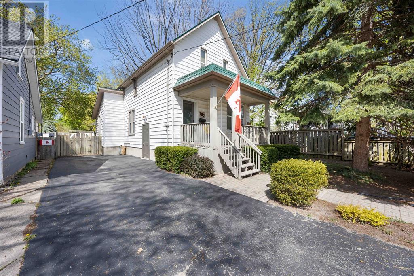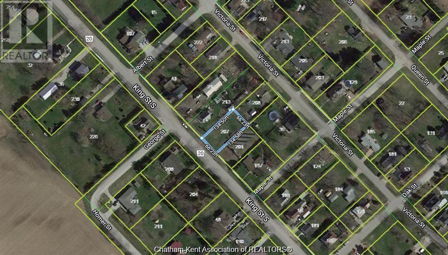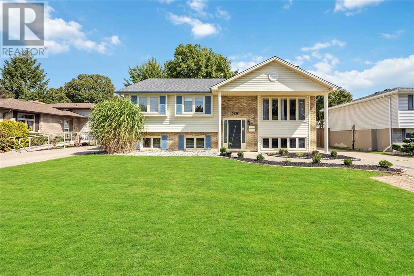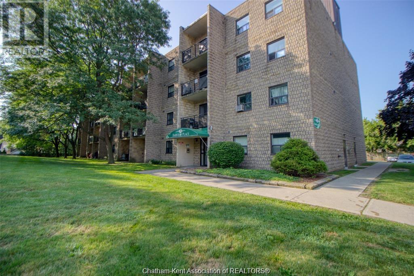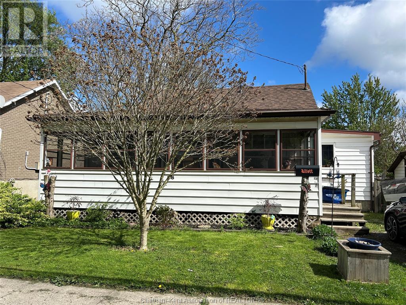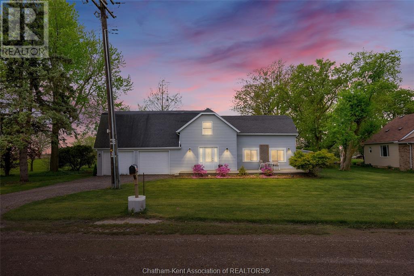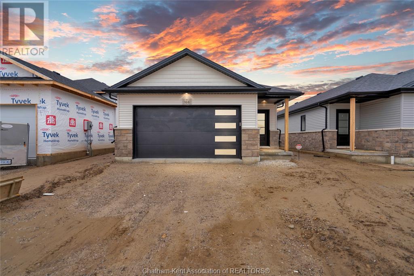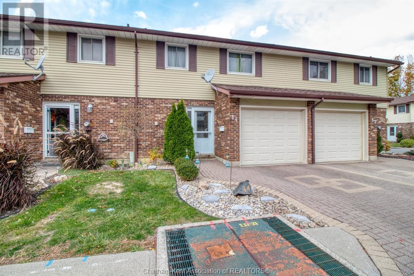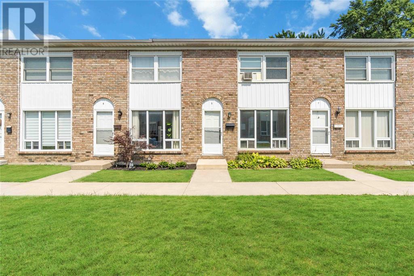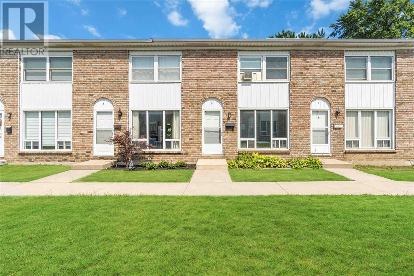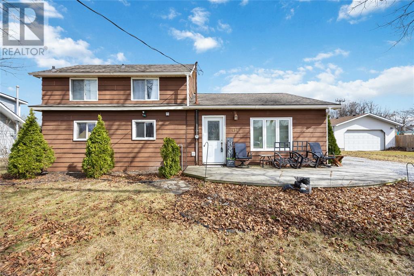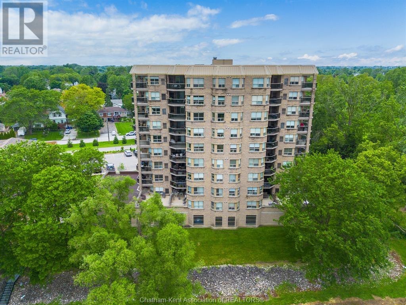29 Balmoral Crescent
Wallaceburg, Ontario
This STUNNING family home features 5 bedrooms, 2 bathrooms, and is located on a cul-de-sac in a beautiful neighbourhood! Tastefully decorated and meticulously maintained, it boasts an extensive list of updates! (Kitchen '16, bathrooms, windows, furnace, shingles, doors/trim, garage doors, new fence '23, 2 sump pumps, 20x24 cement pad, and new insulation, 100 amp pony panel in the double car garage with two 220v plugs. All you have to do is move in and make memories with the family! (id:47351)
7635 River View Line
Chatham, Ontario
Discover magazine-worthy luxury in this exquisite riverfront home. With over 3,000 sq. ft. of custom-built elegance, this residence features 10-ft ceilings, 3 spacious bedrooms with the possibility of 2 more in the basement, discover a large master suite with a walk-in closet and a luxurious ensuite bath. Enjoy the convenience of an attached 2-car garage, back up Generac generator. The second garage has been transformed into a stunning indoor-outdoor entertainment area, complete with a kitchen, bathroom, rec room, and an office/bedroom – perfect for hosting family gatherings and grand events. This home seamlessly blends sophisticated design with modern functionality, offering a lifestyle of unmatched comfort and style. Don’t miss the chance to own this remarkable riverfront retreat. schedule your private tour today and step into the luxury you deserve! (id:47351)
7188 Bassette Line
Mitchell's Bay, Ontario
Lake life welcomes you! Don't miss out on this perfect year round retreat. Are you looking for a vacation spot, investment opportunity, retirement, or year round home? This property backs onto Rankin Creek, a canal leading out to Mitchell's Bay/Lake St Clair. Enjoy your days fishing, boating or relaxing on your back Patio. This charming cottage has ample room with a large main floor family room that has a gas fireplace and bar. Call me to view your new cottage today! (id:47351)
45 Mary Street
Thamesville, Ontario
Welcome to Thamesville! Here is your opportunity to build your new home on a great lot located in the heart of Thamesville. Close to shopping and schools. Water and Sewers at the lot line, Hydro and gas at the side of the road. Looking to sell all THREE lots together if possible. Buyer to pay HST if applicable. (id:47351)
51 Mary Street
Thamesville, Ontario
Welcome to Thamesville! Here is your opportunity to build your new home on a great lot located in the heart of Thamesville. Close to shopping and schools. Water and Sewers at the lot line, Hydro and gas at the side of the road. Looking to sell all THREE lots together if possible. Buyer to pay HST if applicable. (id:47351)
57 Mary Street
Thamesville, Ontario
Welcome to Thamesville! Here is your opportunity to build your new home on a great lot located in the heart of Thamesville. Close to shopping and schools. Water and Sewers at the lot line, Hydro and gas at the side of the road. Looking to sell all THREE lots together if possible. Buyer to pay HST if applicable. (id:47351)
850 Magnolia Lane
Sarnia, Ontario
Welcome to your dream home! This beautifully designed bungalow features 5 spacious bedrooms and 3 full bathrooms, perfect for families or those who love to entertain. The open-concept layout is accentuated by quartz countertops throughout, offering both style and functionality. Enjoy the convenience of a double car attached garage, complete with electric vehicle wiring. Step outside to discover two covered porches, ideal for relaxing with a morning coffee or hosting evening gatherings. The fully fenced yard is beautifully landscaped and equipped with underground sprinklers, making outdoor maintenance a breeze. Located in the sought-after Rapids neighborhood, this home is just moments away from schools, shopping, and scenic walking trails, with easy access to the 402 highway for commuting. With two cozy fireplaces, this home combines comfort and elegance, making it the perfect sanctuary. Don’t miss your chance to own this exceptional property! (id:47351)
5303 Nauvoo Road Unit# 2
Warwick-Watford, Ontario
Welcome to Homestead, where healthy living meets homestyle cooking! Step into a clean, well-organized space filled with the aroma of fresh, delicious meals. This is more than a business—it’s a Celebration of community, wellness, and flavour! Each soup is crafted from scratch, using fresh, local ingredients that support nearby farmers and delight customers. Established in 2021, Homestead is a beloved local choice, famous for its fresh soups, hearty sandwiches, savoury bakes, sweet treats, and signature sourdough goods. The business has expanded its reach, with frozen homemade soups and meals sold across the area. This is a golden chance for chefs, food lovers, and entrepreneurs to take over a thriving business with a strong community and online presence. The sale includes all necessary equipment for a smooth transition, and the owner is ready to provide some training to ensure your success. Seize this turn-key opportunity where passion meets profitability between Sarnia & London! (id:47351)
39 Alden Street
Chatham, Ontario
Available July 1, 2025: Stunning main floor rental on a quiet dead-end street in a great neighbourhood. Fully renovated with a modern kitchen, new flooring, updated bathroom, fresh paint, and stylish lighting. Enjoy a spacious shared backyard and designated parking for up to two vehicles. The basement is a separate unit with its own tenant. Utilities are independently metered and not included in the rent. Move-in ready for your comfort! (id:47351)
237 Chatham Street North
Blenheim, Ontario
This charming 3-bedroom, 2.5-bath brick home is situated on a large lot and offers both an attached garage and a detached garage in the backyard. Featuring a durable steel roof, the home is built to last and is just minutes from shopping and amenities. A highlight of the property is the expansive sunroom on the main floor, perfect for enjoying natural light year-round. Inside, the spacious layout includes comfortable bedrooms and modern baths, offering both functionality and comfort. Don't miss the opportunity to own this move-in-ready home with endless potential! (id:47351)
00 Indian Creek Road
Chatham, Ontario
THE PERFECT LOT TO BUILD YOR BUSINESS IN A NEW DEVELOPMENT CURRENTLY GROWING ON THE SOUTH WEST SIDE OF CHATHAM . THIS LOT IS 0.821 OF AN ACRE ZONED UC(NC) BEING NEIGHBORHOOD COMMERCIAL AT THE SOUTH WEST CORNER OF INDIAN CREEK AND KEIL DRIVE. NEW SUPER SCHOOL CLOSE BY AND PUBLIC SCHOOL 2 BLOCKS DOWN THE ROAD AND A HIGH SCHOOL 5 BLOCKS DOWN ON INDIAN CREEK. COULD BE A GREAT LOCATION FOR VARIETY STORE PLUS PIZZA SHOP. CALL TODAY FOR MORE INFO. (id:47351)
15 Sienna Court
Chatham, Ontario
5 year old beautiful rancher on large cul de sac pie shaped lot in very sought after south side neighborhood. Lovely open concept living with beautiful finishes - granite counter tops, low maintenance engineered flooring through out, big bright windows, handy walk in pantry, well situated natural gas fireplace, main floor laundry and the list goes on. Outside is a large covered rear deck and a nice big 2 car attached garage. Lots more features to see so call for your personal appointment to view. Immediate possession is available. (id:47351)
12 Creekview Place
Chatham, Ontario
Finding an owner who cares about their home this much is truly a tough task. Pride of ownership is through and through here. Welcome to 12 Creekview Place in Chatham a lovely, quiet cul de sac perfect for young families. Features of this home including its curb appeal are tall ceilings, open concept design with the living room off the eat in kitchen. The upper level has 2 bedrooms and a separate 4 piece bath between them and the 4th level above the garage has a spacious primary bedroom with a 4 piece en suite bath. The lower level has a cozy family room for movie nights and a finished laundry/utility room. Out back you have a resort like feel with the deck surrounding the above ground pool for kids and entertaining all your friends! Attached garage with concrete drive. Close to schools, restaurants, shopping and plenty of walking trails. Call, text or email today for your personal tour. Quality doesn't last long. (id:47351)
66 Delaware Avenue
Chatham, Ontario
Beautifully Landscaped, 306 ft deep lot, this charming 2+1 bedroom character home in sought after neighbourhood, offers privacy, serenity, and a prime central location just minutes from all amenities. The inviting front porch makes a stunning first impression, while the expansive backyard and deck provide a peaceful retreat. Inside, original hardwood floors add warmth and charm to the functional layout. A spacious foyer welcomes guests through French doors into the bright living room. The main floor also features a large dining room with elegant wainscoting, a cozy kitchen, a bedroom, and convenient main-floor laundry. Upstairs, two generously sized bedrooms—easily convertible back to three—share a stylish 4-piece bathroom. The basement provides additional storage, and the expansive backyard and driveway would easily accomodate a shop, gargage (There was previously a garage), pool and outdoor entertainment area. Walking distance to excellent public and highschool. (id:47351)
3595 Mia Lane
Plympton-Wyoming, Ontario
This contemporary modern home offers over 4,000 sq. ft. of beautifully finished living space, blending style, and functionality, perfect for entertaining or relaxing with family. High ceilings, an open-concept main level, hardwood floors and natural light create an inviting ambiance. The kitchen and bathrooms are elegantly designed with striking quartz countertops and stylish backsplash details, adding a touch of sophistication. The master suite serves as a private retreat, featuring a spa-inspired ensuite and a spacious walk-in closet. Outside, the expansive yard provides the ideal setting for gatherings, while the covered patio is perfect for enjoying a peaceful morning coffee. Located near the Howard Watson Nature Trail and the breathtaking shores of Lake Huron, this home offers not just a place to live, but a lifestyle filled with endless recreational opportunities including boating, swimming, biking and hiking. Don’t let this one pass you by. Call today for your personal viewing. (id:47351)
220 Ironwood Trail
Chatham, Ontario
Welcome to your future brand new home, at an affordable price, where you will find comfort, style and low maintenance living. Introducing ""The Alder"", built by Maple City Homes Ltd. Offering approximately 1150 square feet of living space, this one level home with has an open concept design. There are different colour schemes to choose from, catering to a variety of different preferences. The kitchen includes beautiful quartz countertops, that flows into the dining space and living room. Retreat to your primary bedroom, which includes a walk-in-closet and an ensuite. Price also includes a concrete driveway, fenced in yard, sod in the front and backyard. With Energy Star Rating to durable finishes, every element has been chosen to ensure your comfort and satisfaction for years to come. Images shown are from another address, layout and finishes are subject to change. Price inclusive of HST, net of rebates assigned to the builder. All Deposits payable to Maple City Homes Ltd. (id:47351)
248 Ironwood Trail
Chatham, Ontario
Welcome to your future brand new home, at an affordable price, where you will find comfort, style and low maintenance living. Introducing ""The Alder"", built by Maple City Homes Ltd. Offering approximately 1150 square feet of living space, this one level home with has an open concept design. The kitchen includes beautiful quartz countertops, that flows into the dining space and living room. Retreat to your primary bedroom, which includes a walk-in-closet and an ensuite. Enjoy your morning coffee on the rear covered porch. Price also includes a concrete driveway, fenced in yard, sod in the front yard and and backyard. With Energy Star Rating to durable finishes, every element has been chosen to ensure your comfort and satisfaction for years to come. These homes are ready for you! Images shown are from another address, layout and finishes are subject to change. Price inclusive of HST, net of rebates assigned to the builder. (id:47351)
11655 Talbot Trail
Chatham-Kent, Ontario
High traffic vacant commercial lot at the corner of Kent Bridge Road and Talbot Trail. Desirable 1.16 acre site with the possibility of municipal water and natural gas nearby. These services exist, but access to connecting is unknown. Otherwise well and propane would be an option. This site would require a septic system for sewage. The commercial zoning allows for may uses which are attached in the document section. The RHC -800 also allows for bed and breakfast. Unique location 12 km south of the Town of Blenheim and or Ridgetown and 6 km to Rondeau Park. Buyers to verify the availability of services, costs to connect, fees and permits required for building with the municipality. (id:47351)
15013 Main Line
Bothwell, Ontario
Discover the perfect spot to build your custom dream home on this picturesque 1/2-acre residential building lot, nestled in a serene country-like setting just minutes from the charming Town of Bothwell. This double sized lot backs onto 10-foot-high black cedars along with acres of private wooded landscape. Buyer to verify all services and connection costs, approvals, permits, zoning and any costs associated with building in the Buyer's sole discretion. Natural gas and hydro available at the road. Septic system and well are required. Land could be subject to HST. Plan of Survey available. (id:47351)
15013 Main Line
Bothwell, Ontario
Discover the perfect spot to build your custom dream home on this picturesque 1/2-acre residential building lot, nestled in a serene country-like setting just minutes from the charming Town of Bothwell. This double sized lot backs onto 10-foot-high black cedars along with acres of private wooded landscape. Buyer to verify all services and connection costs, approvals, permits, zoning and any costs associated with building in the Buyer's sole discretion. Natural gas and hydro available at the road. Septic system and well are required. Land could be subject to HST. Plan of Survey available. (id:47351)
15013 Main Line
Bothwell, Ontario
Discover the perfect spot to build your custom dream home on this picturesque 1/2-acre residential building lot, nestled in a serene country-like setting just minutes from the charming Town of Bothwell. This double sized lot backs onto 10-foot-high black cedars along with acres of private wooded landscape. Buyer to verify all services and connection costs, approvals, permits, zoning and any costs associated with building in the Buyer's sole discretion. Natural gas and hydro available at the road. Septic system and well are required. Land could be subject to HST. Plan of Survey available. (id:47351)
164 King Street Unit# 301
Chatham, Ontario
Step into modern living with this stunning luxury loft-style 2-bedroom apartment located in the heart of historic downtown Chatham. You'll appreciate the great modern feel accentuated by the character of exposed brick. This apartment has been totally renovated. With elegant luxury vinyl plank flooring throughout, this unit is designed for modern comfort. Enjoy the convenience of in-suite laundry and your own private balcony. The unit includes a new dishwasher, fridge, stove, washer, and dryer. Please note that hydro and parking are in addition to the monthly rent. For more details or to schedule a viewing, please contact me. (id:47351)
4147 Plank Road
Enniskillen, Ontario
Tucked high on a gentle hill, overlooking a winding creek and surrounded by nothing but towering trees and wildlife trails, this custom-built bungalow with timberframe great room is more than a home it’s a lifestyle. Crafted with hand-harvested logs pulled from the bush, the heart of this home is the great room. Soaring ceilings, exposed beams, and a crackling wood-burning fireplace create a cozy, feel with all the comforts of modern living. The main floor you'll find an open kitchen-dining combo,3 bedrooms, a full bathroom and a panoramic forest view from every window. Downstairs, the fully finished lower level features 2 more bedrooms & 4 pc bath. Outside you'll find: 47 acres of which 6 acres are workable for crops, a conservation forest, complete with trails, and a separate workshop for toys, tools, or your side hustle. This kind of property doesn't come up often and won't last long. (id:47351)
15013 Main Line
Bothwell, Ontario
Discover the perfect spot to build your custom dream home on this picturesque 1/2-acre residential building lot, nestled in a serene country-like setting just minutes from the charming Town of Bothwell. This double sized lot backs onto 10-foot-high black cedars along with acres of private wooded landscape. Buyer to verify all services and connection costs, approvals, permits, zoning and any costs associated with building in the Buyer's sole discretion. Natural gas and hydro available at the road. Septic system and well are required. Land could be subject to HST. Plan of Survey available. (id:47351)
20227 Mull Road
Blenheim, Ontario
A Unique Gem from 1887! Step back in time while enjoying modern comfort in this one-of-a-kind property. Originally built in 1887 as a schoolhouse, this beautifully preserved home offers character and charm in every corner. Featuring 2 spacious bedrooms and 1 bathroom, it’s the perfect blend of historical allure and cozy living. The bright kitchen retains hints of its vintage past while providing functionality and warmth, ideal for preparing meals or sharing conversations. The open living spaces invite natural light, creating a welcoming ambiance perfect for relaxing or entertaining. Sitting on an expansive lot, this property provides endless possibilities – whether you dream of creating gardens, adding outdoor living spaces, or even expanding the home to suit your vision.This is more than a house – it’s a piece of history waiting for its next chapter. Don’t miss this rare opportunity to own a unique home that combines the best of the past with the potential of the future! (id:47351)
98 Canterbury Street
Chatham, Ontario
Charming 3-bedroom ranch situated on a spacious corner lot in one of Chatham’s most desirable Northside neighbourhoods. All bedrooms are located on the main floor, offering a functional layout ideal for families or those looking to downsize. The full basement features a laundry area, utility room, storage room, and a large family room—perfect for an office, hobby space, or additional living area. Recent updates include newer windows, central air, and a roof replaced in 2023. Enjoy outdoor living with a generous double carport and a covered patio, ideal for entertaining or relaxing. High-efficiency furnace, gas dryer hookup, gas stove and sump pump. Hardwood flooring lies beneath the carpet, offering potential for future upgrades. Conveniently located close to shopping, schools, parks, and other amenities, this home delivers both comfort and value. (id:47351)
1311 Lakeshore Road
Sarnia, Ontario
Live on prestigious Lakeshore Road in this charming, unique 3-bed, 2-bath impeccably cared for bungalow on a large corner lot, just steps from the beach, parks, trails, shopping and schools. The modern kitchen features custom maple cabinets, Belgian tile while the sunroom showcases Velux skylights, Pella windows with built-in blinds, and cathedral ceilings. Natural light floods the inside space through large windows, skylights and 4 sola tubes. The sunken living room boasts a gas fireplace, complemented by Canadian Maple hardwood floors. The master bedroom offers an ensuite and walk-in closet. The lower level includes a sunken family room, rec-room, storage, cold room, utility room, laundry room and workshop. Home was extended in 1992 and 2009 with high-quality materials. The spacious double garage (31.4x23.2) includes two 10x8 doors. Enjoy the private fenced backyard oasis with a concrete patio, gazebo, and large shed. Notice the extensive landscaping. (id:47351)
22220 Charing Cross Road Unit# 2
Chatham, Ontario
Relax and unwind in the beautiful South Side Estates Park with this spacious 1 bedroom, 1 bath mobile home! If you're 50 years or older, this is a fantastic retirement opportunity. The home is located on the outskirts of Chatham's Southside. Enjoy the large kitchen with ample cabinetry and strategically placed windows that offer great views. This open-concept design spans over 26 feet, combining the kitchen, living room, and dining area. The furnace was updated in 2017, and the hot water tank was replaced in 2022. Take your retirement to the next level today! $700.59 includes lot fee, common area maintenance, clubhouse access, reserve fund, water, sewer, and taxes. Park approval is required with a one-time $500 application fee. Call today! This home is being sold in AS IS condition with no representations or warranties. (id:47351)
210 King Street West Unit# 2a
Chatham, Ontario
Experience luxury living in this executive penthouse located in the heart of downtown. This modern one bedroom plus den unit features sleek finishes, exposed brick, a spacious primary bedroom, and a rare 60-foot walkout balcony. Offering a unique blend of character and contemporary design, this space provides premium urban living just steps from dining, shopping, and transit. $2500 plus Hydro per month. (id:47351)
965 Old Glass Road
Wallaceburg, Ontario
Set your business up for success in this well-maintained commercial/industrial property ideally suited for retail, warehouse, or workshop use. Featuring a bright and updated showroom, ample storage space, and a large work area with shelving and organization already in place. The property includes an overhead door for easy loading and unloading, plus on-site paved parking for staff and customers. Flexible layout allows for a variety of business types. Whether you’re expanding or starting fresh, this location is move-in ready and full of potential. (id:47351)
381 Brock Street South
Sarnia, Ontario
Come see this great 3 bedroom + den Bungalow conveniently located for both working in the industrial valley & enjoying everything Downtown Sarnia has to offer! Riverfront walking trails, parks, great restaurants & specialty stores are all a short distance away. The large lot backs onto parkland & is fully fenced. The detached 2 car garage offers plenty of storage as well as a great work area, but can easily be converted back to garage. Property also features a newer 12' x 8' garden shed. Upgrades over the last few years include: AC ‘17, Shingles on House‘17, wall & attic insulation ‘18, new front deck ‘19, driveway paved in '23 & an owned hot water heater '22. You can own this house for less than the cost of renting a 3 bedroom home. Come have a look soon. Great homes with low taxes at this price do not come up very often! (id:47351)
4147 Plank Road
Enniskillen, Ontario
Tucked high on a gentle hill, overlooking a winding creek and surrounded by nothing but towering trees and wildlife trails, this custom-built bungalow with timberframe great room is more than a home it’s a lifestyle. Crafted with hand-harvested logs pulled from the bush, the heart of this home is the great room. Soaring ceilings, exposed beams, and a crackling wood-burning fireplace create a cozy, feel with all the comforts of modern living. The main floor you'll find an open kitchen-dining combo,3 bedrooms, a full bathroom and a panoramic forest view from every window. Downstairs, the fully finished lower level features 2 more bedrooms & 4 pc bath. Outside you'll find: 47 acres of which 6 acres are workable for crops, a conservation forest, complete with trails, and a separate workshop for toys, tools, or your side hustle. This kind of property doesn't come up often and won't last long. (id:47351)
182 Talfourd Street
Sarnia, Ontario
Welcome to 182 Talfourd St, a 2-story home in central Sarnia. This home features 2 beds and 2 bath, and is only a short drive away from downtown amenities and water front. The main floor of this home includes an open floor plan, with dining room flowing into the living space. As well as a 3-piece bathroom, kitchen and access to the backyard. The second floor showcases 2 bedrooms and 3-piece bathroom, complete with ample storage space in the basement. Enjoy the summer weather in the generously sized, fenced-in backyard, complete with a storage shed. Don’t miss out on your opportunity to own this beautiful home. (id:47351)
207 King Street South
Highgate, Ontario
Great location for a building lot in Highgate just minutes to the 401 highway! Centrally located south of the 401 and approximately halfway between Windsor and London. 66 x 132 feet lot has water connected and availability for natural gas and hydro hookups. Buyers to verify all services, approvals, permits, costs and fees associated with building, (no sewage system is indicating a building approval will require septic system and permits). Zoned Village Residential, allowed uses are bed and breakfast, semi-detached, single-detached, small or large rental Unit. (id:47351)
13107 Beechwood Line
Ridgetown, Ontario
This 1880 School house has been renovated into a charming residence with a small town setting. Access to the Highway ,schools and shopping. Sitting on a well maintained 2.58 ac beautiful property. Make this your hobby Farm! This is a very unique property, the interior is well done boasting a Oak kitchen, all wide open concept with lots of room for entertaining large windows to let in natural lighting to look out and admire the view. Also 14 ft ceilings with the original stunning tin and trim. The beautiful stairway leading up to the large loft that overlooks the downstairs is a center piece in itself . Three bedrooms , two bathrooms with lots of storage in this home. So many updates, new septic in 2017 that goes to the front yard. Steel roof and nice back porch in 2020 the entire property with its gardens and fruit trees, this property is entirely fenced in. Two car garage plenty of parking space definitely a must see !! please don't wait call today!! (id:47351)
526 Birchbank Avenue
St Clair, Ontario
WELCOME TO THIS SPACIOUS FAMILY-SIZED RAISED RANCH, PERFECT FOR FAMILIES SEEKING AND CONVENIENCE! FEATURING FIVE GENEROUSLY SIZED BEDROOMS AND TWO FULL BATHS, THIS HOME IS DESIGNED FOR BOTH RELAXATION AND ENTERTAINING. THE MAIN FLOOR BOASTS A SUNLIT LIVING ROOM, A BRIGHT WHITE KITCHEN, AND A FORMAL DINING ROOM THAT OPENS TO A LARGE DECK-IDEAL FOR OUTDOOR LIVING. THE LOWER LEVEL IS ALL ABOUT LEISURE, WITH A LARGE FAMILY ROOM COMPLETE WITH A COZY NATURAL WOOD FIREPLACE. AFTER A LONG DAY, UNWIND IN THE LUXURIOUS JETTED TUB. FOR CAR ENTHUSIASTS, THE HEATED 24X24 GARAGE OFFERS PLENTY OF SPACE FOR VEHICLES AND PROJECTS. LOCATED JUST A SHORT FIVE-MINUTE WALK FROM ST. JOSEPH CATHOLIC SCHOOL, THIS HOME IS PERFECTLY SITUATED FOR BUSY FAMILIES. DON'T MISS OUT ON THIS WONDERFUL OPPORTUNITY! MOST RECENT UPDATES: FURN 2024, SUMP PUMP 2020, ROOF 2018, MAIN AND LOWER FLOORING (APPOX 5-8 YEARS). HWT IS A RENTAL. (id:47351)
130 Park Avenue East Unit# 404
Chatham, Ontario
Affordable living in this charming 2-bedroom, 1 bathroom condo on the fourth floor of Fairview Place. Located on the top floor, and only one neighbouring unit with elevator access. Ideal for those just entering the market or investors looking to set their own rents. Don't miss this opportunity to own an affordable, move in ready condo in Chatham's Southend. (id:47351)
86 Gray Street
Chatham, Ontario
This two bedroom rancher boasts gracious size rooms throughout-lots of room for the family on the grow. Amazing front porch for those morning coffees or just evening relaxation. Huge eat-in kitchen with built in stove top & convection oven complete with all appliances & Samsung wifi technology. 27 x 17 Living room/family room office combo. Lower level also has a family room or why not make it a few extra bedrooms? Newer high efficiency FAG furnace, central air & shingles as well as fully fenced rear yard with pond & patio area make this the perfect house for you & your family. (id:47351)
22546 Merlin Road
Merlin, Ontario
Enjoy the peace and charm of country living in this beautifully maintained 1.5 storey home, located on a paved road and offering natural gas heating and municipal water. Set on a spacious 0.8-acre lot, this property features a large double car garage and ample indoor/outdoor living space including a deck, 2 gazebos, and a patio, perfect for taking in the scenic countryside views in the deep lot stretching just shy of 300ft. Inside, you're welcomed by a generous foyer that leads to hardwood floors and a large living and dining area. The updated kitchen boasts ample cabinetry, a large island, and plenty of space for family gatherings or entertaining guests. The main floor includes a large primary bedroom and a full 4pc bathroom. Upstairs, you'll find a sitting area or second living room nestled between 2 additional spacious bedrooms—ideal for family, guests, or a home office setup. Don’t miss this opportunity to embrace country life with modern comforts. Call today to book a showing! (id:47351)
19196 Douglas Road
Cedar Springs, Ontario
Welcome to 19196 Douglas Rd—this stunning 2-storey colonial home sits on a peaceful, nature-filled lot just steps from Lake Erie and downtown Blenheim! Featuring 4 spacious bedrooms upstairs, 2 bathrooms including a private ensuite with laundry, and a main floor designed for living and entertaining. The recently renovated kitchen boasts granite countertops, a large island, and ample storage—opening into a cozy living room with a wood-burning fireplace and a bright 4-season sunroom overlooking the serene backyard full of birds, butterflies, and mature trees. Enjoy a formal dining room, spacious front living room, and a 2-piece bath off the oversized 2-car garage. The basement is a dream flex space—perfect for a man cave, studio, or theatre. With efficient geothermal heating and low utility bills, this is country comfort with convenience! (id:47351)
166 Ironwood Trail
Chatham, Ontario
Ready for Showings! Actual Photos of the Home. A concrete driveway, fenced yard, and full front and backyard sod will be completed and are all included in the purchase price! Welcome to The Linden by Maple City Homes Ltd. a one-level home offering nearly 1,300 sq. ft. of modern, energy-efficient living and a spacious double-car garage. Perfect for those looking to avoid stairs, this bungalow-style layout is ideal for retirees, or anyone seeking the ease of main-floor living. Enjoy the open-concept layout featuring a stylish kitchen with quartz countertops that connects to the dining area and bright living room. Step through the patio doors to a covered rear deck, perfect for relaxing or entertaining. The primary suite offers a walk-in closet and ensuite bathroom. Additional highlights include convenient main floor laundry and Energy Star Rating. HST included in the price, net of rebates assigned to the builder. All deposits to be made payable to Maple City Homes Ltd. (id:47351)
393 Baldoon Road Unit# 14
Chatham, Ontario
Absolutely briming with upgrades, this unit is one of the nicest units in the complex. This condo has been redone from top to bottom with superior products and workmanship and you will be impressed. Custom kitchen with Cambria countertops and S/S appliances; Living & dining area, 3 bedrooms, 2 baths, recreational room, laundry and storage in basement. All new flooring throughout. Lovely fenced and landscaped rear yard. Attached garage plus interlocking drive. Exterior maintenance is covered in condo fees. Nothing to do here but move in and enjoy. Call today to view this beautiful unit. (id:47351)
109 Woods Street
Chatham, Ontario
Welcome to 109 Woods Street—a spacious 4-level back split with endless potential! Perfect for first-time buyers looking to build equity or investors seeking a value-add opportunity. The layout offers flexibility with multiple living spaces, great privacy, and room to grow. Main floor features a bright living room, large dining area, and kitchen. Upstairs offers 3 spacious bedrooms and a 4-piece bath. The lower level, with a separate backyard entrance, includes a 3-piece bath, office, rec room, games room, and a second kitchen. Fully fenced yard, attached single garage, roof 2017, garage door 2013. Home needs updates, giving you the chance to customize or renovate. Property is being sold as is, where is. (id:47351)
847 Ross Avenue Unit# 6
Sarnia, Ontario
This charming & cozy condo is a must-see! With countless updates & tastefully decorated in modern decor, you will feel right at home when you walk in. Enjoy a turn-key home with maintenance free living in central Sarnia close to everything! Whether you're a first time home buyer, empty nester, or investor - this is the perfect property for you. Enjoy some peace and quiet on the patio off of the dining room. Perfect for entertaining guests or enjoying the weather. Low condo fees ($295/mo) include water, property management and insurance. Don't miss out on this adorable home - call today for a private showing. (id:47351)
847 Ross Avenue Unit# 6
Sarnia, Ontario
Welcome to a home that feels like it was made just for you. This updated condo in Central Sarnia offers two spacious bedrooms, one and a half baths, and a finished rec room perfect for movie nights, your hobbies, or extra living space. New flooring runs through most of the home, adding style and warmth, while the large utility room with built-in shelving keeps everything organized and out of sight. Step outside to your private patio, secluded and serene, the perfect spot to unwind, or enjoy the company of others. This well-maintained home is ideal for first-time buyers, downsizers, or anyone seeking a move-in ready lifestyle with minimal upkeep. With condo fees of just $295 per month covering water, property management, and insurance, easy and affordable living starts here. (id:47351)
456 Murray Street
St Clair, Ontario
Welcome to 456 Murray street located in Corunna backing onto Cameron Park - featuring 3 bedroom, 2 bath, vaulted ceilings and open kitchen with all newer appliances. The main level has a bedroom with 2 piece bath, second level has a bedroom with a full 4 piece bathroom (renovated 2023) and the third bedroom is located in the basement. Newer vinyl flooring throughout with new carpet on all stairs as well. Insulation in the attic was complete in 2024. All new gutters and draining on the home in 2024. Fridge, stove, washer, dryer & dishwasher all less than 5 yrs. Newer AC in 2021. Roof (2016). Sump pump (2021) The perfect rental property or starter home for first time buyers looking to get into Corunna at a good price! (id:47351)
10 Van Allen Avenue Unit# 402
Chatham, Ontario
Welcome to luxury low-maintenance living! This extensively renovated 2-bedroom, 2-bathroom condo, updated in 2023, features a new kitchen, new flooring, fresh paint, modern light fixtures, and upgraded bathrooms. Enjoy a low-maintenance lifestyle without compromising on functional living space. The primary bedroom boasts a spacious closet and a 4-piece ensuite. Best of all, the large balcony overlooking the Thames River. The building is equipped with an elevator and includes an assigned outdoor parking spot. Call to find your MATCH! (id:47351)
66 Victoria Street
Thamesville, Ontario
This absolutely charming, newly renovated 1.5 story home, is situated on a large lot in Thamesville. This 3-bedroom 1 bath property offers a functional kitchen with an eat in dining room, and a cozy living room and a den. Enjoy the convenience of main floor laundry, offering comfort and practicality. Upstairs you will find 3 generous sized bedrooms, insulated attic. Outdoors, you’ll find that this home has so much curb appeal, including all new siding, eavestroughs, soffits, fascia and windows (all installed in 2023). Long lasting metal roof, 6 car driveway, fully fenced in backyard with a large gated entrance that leads to the backyard. The detached garage has hydro, and the additional shed can be used for extra storage or a workshop. All appliances are included. Hot water tank is owned (2019). Make this beautiful property your new home!From the newly refinished original hard wood flooring, lots of natural light, to the warm cottage feel, this newly refreshed home will not disappoint. (id:47351)

