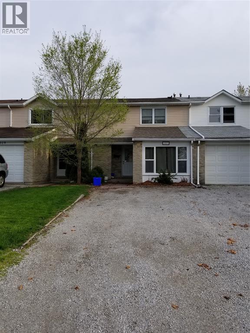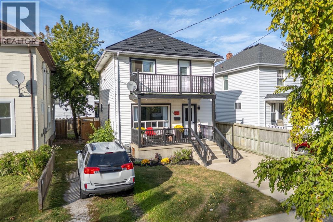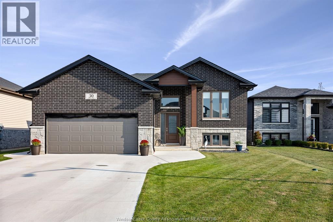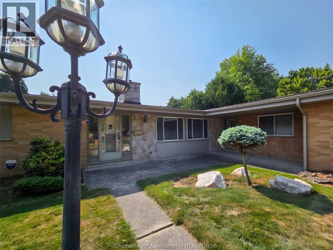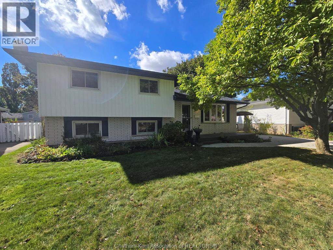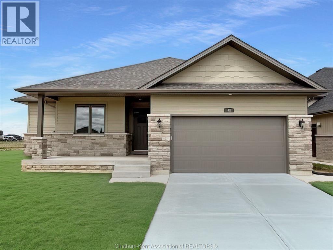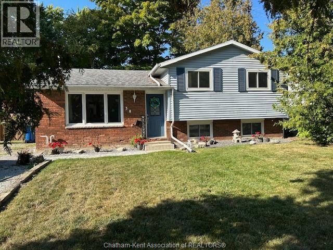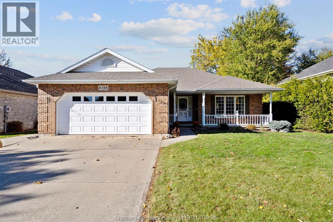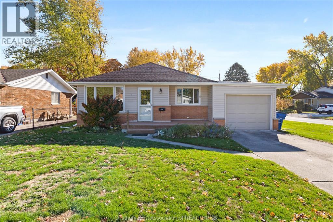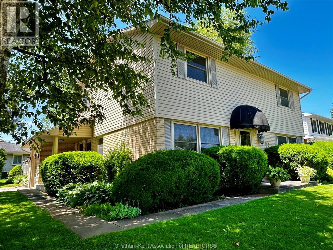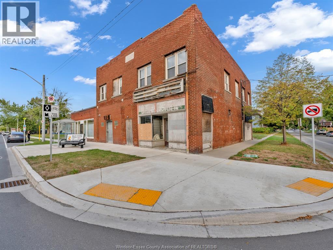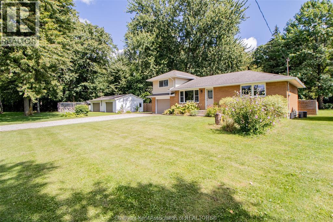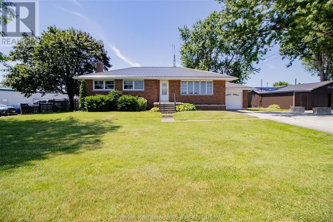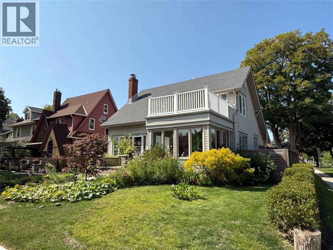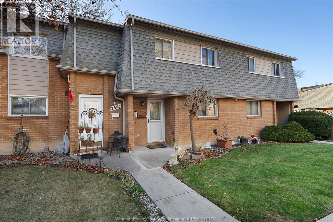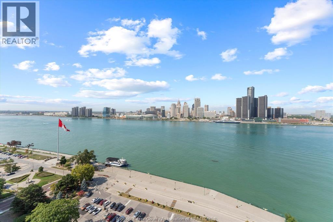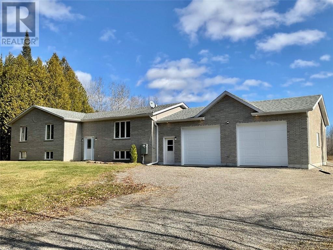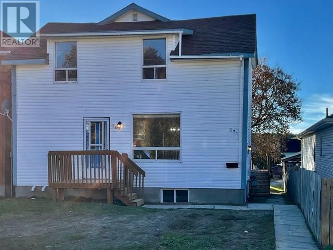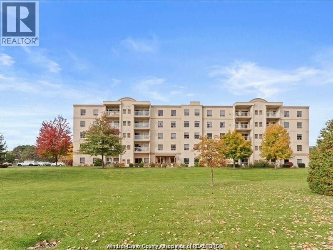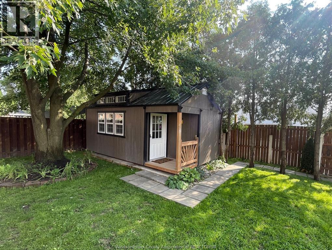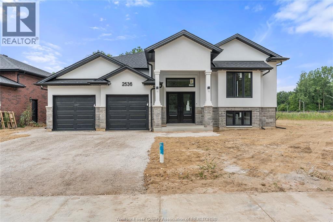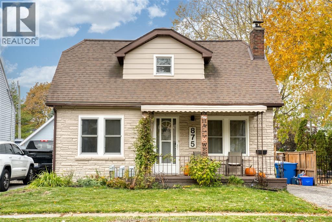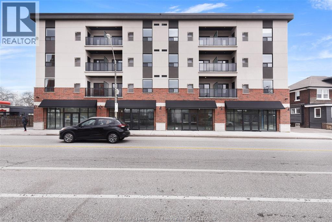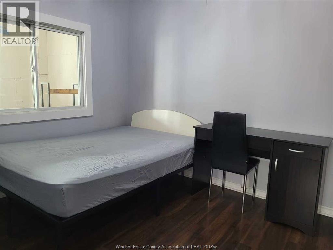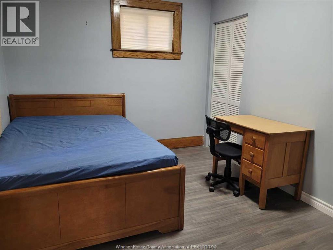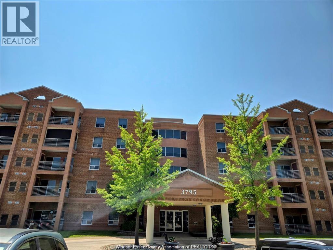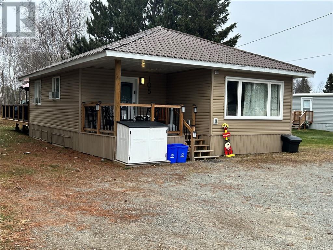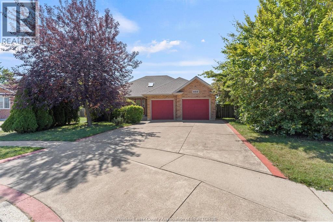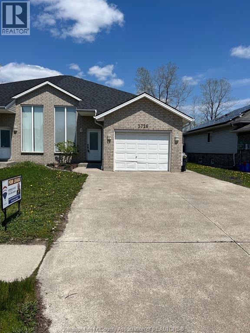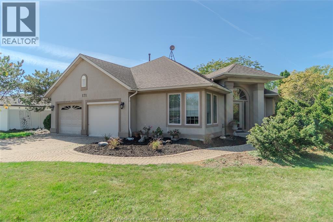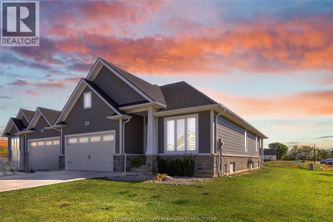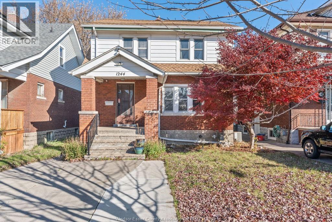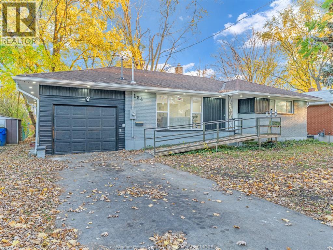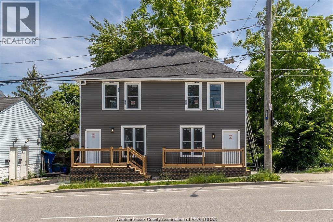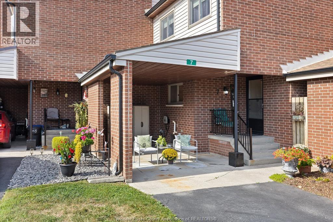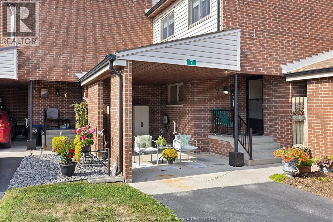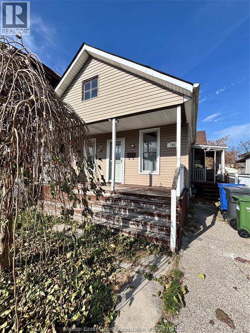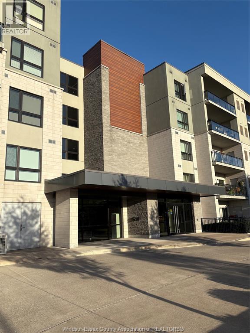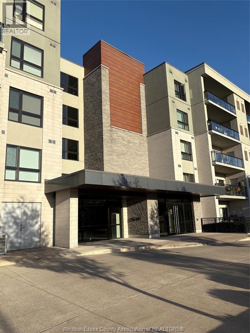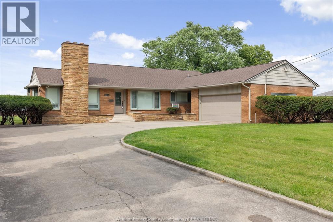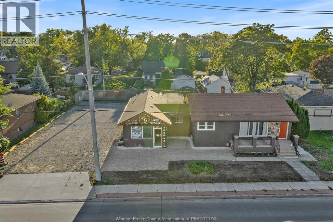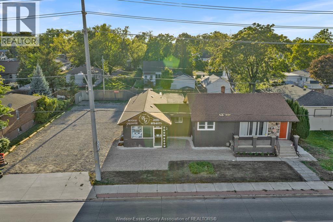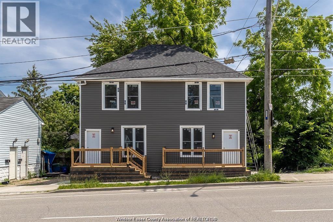317 Somerset Crescent
Sarnia, Ontario
Attention investors and first-time buyers! This vacant 4-bedroom, 2.5-bath home is move-in ready with fresh updates. Fully renovated in 2013–2014, it now features new flooring and paint (2025) plus a brand-new roof (2024). Enjoy spacious rooms, central air, and a fenced backyard with a new shed (2023). This freehold townhome (no condo fees) also offers a 100-amp panel and an unfinished basement ready for your ideas. Conveniently located near Lambton College, schools, and all other amenities! (id:47351)
144 Richard Street
Sarnia, Ontario
Welcome to 144 Richard Street - a stunningly renovated 3-bedroom, 1-bathroom home where modern style meets everyday comfort. Bright and inviting, this home features fresh flooring, updated lighting, and a freshly painted interior that sets the perfect backdrop for your personal touch. The brand-new kitchen showcases sleek cabinetry, stylish countertops, and modern appliances—ideal for both cooking and entertaining. A fully updated bathroom adds to the home’s move-in-ready appeal. With three spacious bedrooms, there’s plenty of flexibility for a growing family, a home office, or guest space. Basement provides a blank canvas to create the space you’ve always wanted. Thoughtful updates throughout make this home functional, stylish, and ready for its next chapter. Don’t miss the chance to make it yours! (id:47351)
30 Hawthorne Crescent
Tilbury, Ontario
Built in 2022 this 1184 sq ft raised rancher has everything you are looking for. 3 bedrooms up , ensuite bath, open concept living room with fireplace , eating area, kitchen and patio doors to deck, privacy fenced yard and concrete patio. Lower level adds an additional 1184 sq ft of finished living area with an L shaped family room, 4th bedroom, full 4 piece bath, laundry and lots of storage area.2 car attached garage and concrete driveway and sidewalks complete this move in ready package. Flexible possession. Open House Sunday September 14th 12-2 pm or call today for a private showing. (id:47351)
1411 Marcel Street
Sudbury, Ontario
Bright and spacious two-bedroom apartment located in the desirable South End. This ground-floor walk-out suite offers easy access to a shared backyard that backs onto peaceful Lily Creek—perfect for enjoying nature right at your doorstep. This unit features two generous sized bedrooms with a walk-in closet in the primary, in-suite laundry hookups and in-floor heating for year-round comfort. (id:47351)
64 Parkwood Drive
Chatham, Ontario
A spacious rancher in a great location. Owner has lived in property for 24 years. The eat-in kitchen area has lots of light. It opens to a large familyroom area with gleaming hardwood floors. The cathedral ceiling is architecture ahead of it's time. The picture window provides a view of the front yard and the tree lined street. The stone fireplace is a stunning feature in the room. The formal dining area has access from the familyroom and kitchen and itself opens to the large sunroom overlooking the .25 acre lot. There is ample room for future developement. Moving on down the hallway there are 4 bedrooms, the master with a 2 pc ensuite. The 4 pc bath completes the area. Each bedroom has it's own closet and ample storage. The basement level has 2 large areas, one utility and one having multiple possibilities. A cement crawl space is under half the house. The laundry area is off the kitchen. It has its own outside entrance. The office area has it's own outside entrance and it's own 3 pc bath. The 2 car garage provides inside entry to the office and home. This is a very nice home and is a pleasure to show. All appointments through touchbase. (id:47351)
285 Baldoon Road
Chatham, Ontario
This charming 4-level side split in the Birdland area is ready for you to move in and make it your own! With 3+1 bedrooms and 2 full bathrooms, there’s plenty of room for the whole family. The main floor features a warm and inviting living space with hardwood and ceramic floors, while the lower levels offer flexibility for additional living or hobby space. A bright eat-in kitchen overlooks the yard and connects beautifully to the rest of the home. The fully finished basement adds great potential for guests or a home office. Step outside to your private, fully fenced yard — perfect for outdoor entertaining. Conveniently located near schools, shopping, parks, and all amenities, this home blends comfort and convenience! (id:47351)
48 Cherry Blossom Trail
Chatham, Ontario
Welcome home to this luxurious executive ranch in sought after Prestancia subdivision. Homes by Bungalow (Tarion Awards of Excellence Candidate builder) offering high quality finishes, exquisite craftsmanship and attention to detail. Inviting covered front porch leading to grand foyer with 11 foot ceilings. Featuring large open concept great room with kitchen/dining/living area offering 9 ft ceilings/10 foot trayed ceiling in living room. Kitchen sourced locally from Mylen Cabinets, large island, walk-in pantry, 3 bedrooms (2 with walk in closets), one full bathroom and 5 pc ensuite. Covered back Deck off of dining room (8ft X 8ft patio door). Laundry and mud room including cabinets located off oversized garage (20.9 X 25.6) with man door leading to side yard. Full framed in basement with rough in bath, ready to finish. 7 years new build Tarion Warranty. Other lots to choose from. Call for your own personal tour today! (id:47351)
38 Blythewood Crescent
Chatham, Ontario
PRIDE IN OWNERSHIP! OWNER HAS BEEN THERE SINCE 1976! SOUGHT AFTER SOUTHSIDE AREA, 3 LARGE BEDROOMS, PRIMARY WITH PATIO DOOR TO A PRIVATE DECK, LARGE UPDATED WHITE KITCHEN WITH PATIO DOOR OVERLOOKING A LARGE TREED YARD, 3RD LEVEL IS A VERY LARGE GREATROOM WITH GAS FIREPLACE, UPDATED LENOX FURNACE AND CENTRAL AIR 2021, BACK UP SUMP PUMP, AND SO MUCH MORE! LARGE DOUBLE DRIVE, FENCED IN YARD ALONG WITH AN UPDATED DECK. THIS ONE IS A MUST TO SEE! DONT DELAY, CALL TODAY! (id:47351)
135 Garden Path
Chatham, Ontario
Welcome to this impeccably maintained ranch in the highly desirable Prestancia subdivision. Thoughtfully designed and beautifully cared for, this home features open concept main floor with 3 bedrooms, full bath, new 2pc ensuite and laundry. Home also features a finished basement with another large bedroom and full bath. Just some updates within the last year include - hardwood floors, vinyl flooring in kitchen, countertops and backsplash, new carpet in main floor bedrooms, 2pc bath and furnace! Also enjoy the private, fully fenced backyard and attached 2-car garage. Situated close to parks and schools, this property combines comfort, convenience, and exceptional pride of ownership. Move-in ready and waiting for you to call it home. Call today! (id:47351)
386 Catherine Street
Blenheim, Ontario
Step inside to a bright, welcoming living room at 386 Catherine St in Blenheim, ON— The perfect place to relax and unwind. To your right, you’ll find the separate eat-in white kitchen, filled with natural light and plenty of space for family meals or morning coffee. This home offers main-floor living at its best, featuring three bedrooms, a full bath, and a combined laundry and mudroom with the HVAC neatly tucked away for a clean and efficient design. An added bonus is the four-season den, offering a flexible living space that opens through patio doors to a private back sitting area — ideal for enjoying quiet mornings or summer evenings outdoors. A single-car garage completes this well-cared-for property. Located in beautiful Blenheim, this home is part of a warm, welcoming community known for its friendly spirit, walkable downtown, and vibrant local life. Enjoy boutique shopping, local eateries, and year-round community events like the beloved Cherry Fest and holiday markets. Blenheim’s small-town charm, paired with its close proximity to Chatham and Lake Erie, makes it a wonderful place to call home. Whether you’re starting out, downsizing, or simply seeking a peaceful place to put down roots, this property feels just right — cozy, cared-for, and ready for its next chapter. (id:47351)
163 Cecile Avenue
Chatham, Ontario
Completely Renovated in 2025 | 3 Bedrooms | 2.5 Baths | Attached Garage Welcome to 163 Cecile Avenue – a beautifully renovated home located in a peaceful, family-friendly neighbourhood in Chatham. This move-in-ready gem has been totally updated in 2025 with high-quality finishes and thoughtful upgrades throughout. Inside, you’ll be impressed by the spacious, light-filled rooms designed for comfort and modern living. The open-concept layout flows seamlessly, featuring a stylish kitchen, generous living areas, and a perfect blend of form and function. The home offers three bedrooms and two-and-a-half bathrooms, including a primary suite with a walk-in closet and luxurious en-suite bath. The list of upgrades is extensive: new furnace, central air conditioning, and a tankless hot water tank ensure year-round comfort and efficiency. The attached garage features a newer garage door (2025) and a remote-controlled automatic door opener, providing convenience and peace of mind. Step outside to a private, professionally landscaped backyard complete with a new patio laid with paving stones – perfect for outdoor entertaining or quiet evenings at home. Located close to schools, parks, and amenities, this home offers the ideal combination of modern updates, space, and location. Just move in and enjoy! Don’t miss your chance to own this beautifully upgraded home – book your private showing today! Home Inspection complete. (id:47351)
3493 Sandwich Street
Windsor, Ontario
Prime 6-Unit Redevelopment Opportunity on a high-demand, mature street near the University of Windsor, Ambassador Bridge, and new Gordie Howe Bridge, with public transit and all amenities nearby. The building has been stripped to the studs, offering a blank-canvas investment ready for renovation or redevelopment. The layout consists of Units 1 & 6: 2 beds/1 bath; Unit 2: 2 beds + den/1 bath; Units 3–5: 1 bed/1 bath, with a potential rental income of $9,000–$11,000/month once fully completed and stabilized. Sold “as is, where is,” this property is ideal for investors seeking strong income potential in a strategic location. (id:47351)
23635 Zone Road 1 ...
Thamesville, Ontario
Welcome to your private slice of paradise — a move-in ready country property set on a fully fenced 0.67-acre lot along a paved road. Here, you’ll wake up to nothing but peace, fresh air, and the freedom to live life at your own pace. Inside, a 2024 custom kitchen steals the spotlight with brand-new cupboards, counters, backsplash (2025), and modern appliances — including a brand-new stove, OTR microwave, and dishwasher. Every detail has been updated, from fresh paint (2025) to bathrooms and flooring (2018–2025). With a water filtration UV system, softener (2022), and owned hot water tank, comfort is already built in. Step outside and discover a 20 x 40 heated shop — complete with two roll-up service doors, its own 100-amp service, and a 220V plug perfect for a welder or future hot tub. Whether you’re chasing hobbies, running a business, or simply needing storage, this shop has you covered. This property blends convenience with country charm — you’ll enjoy TekSavvy fiber-optic internet, municipal water hookup at the road, and security system readiness. Imagine evenings under the stars, weekends tinkering in your heated shop, and mornings sipping coffee in total tranquility. This isn’t just a house — it’s a lifestyle upgrade. Don’t just move… come live where the pace slows, the space grows, and the possibilities are endless. (id:47351)
22142 Charing Cross Road
Chatham, Ontario
Spacious 3-bedroom ranch set on a beautiful 1/3-acre treed lot, the perfect balance of privacy and open space. Step inside to a sun-filled living room and enjoy hardwood floors that flow through all three main-floor bedrooms. The kitchen and dining area overlook the expansive backyard. The one owner home includes an attached garage and a large basement complete with a bar, pool table, and workshop — an ideal space for hobbies and gatherings. The massive detached shop features 12-foot clearance and two oversized doors — perfect for a home-based business, vehicle storage, or large-scale projects. Comfort, functionality, and endless possibilities — a rare find in today’s market! (id:47351)
127 Fleming Street
Sarnia, Ontario
Beautifully maintained 3-bed & 3-bath, 2-storey home filled with character and light. The quality craftmanship stands out in the updated kitchen with special breakfast nook, the bright dining room and a welcoming living room with gas fireplace. A sun-filled family room makes the perfect spot to gather. Upstairs, the three bedrooms each offer oversized walk-in closets, and the primary retreat steps out to an 11x11 private balcony. With a bathroom on every level, family living is effortless. The finished basement has a separate entrance and adds a rec room with bar, laundry room, bathroom and a family room or 4th bedroom. Outside, enjoy a private fenced yard, a multi-tiered sundeck, a concrete patio, and an extended driveway. A timeless charm throughout, just steps from Sarnia’s vibrant downtown, parks, and marinas. Roof 2022, Boiler & Hwt 2017, kitchen updates 2023 (id:47351)
2641 Vine Court
Windsor, Ontario
Welcome to this inviting and beautifully maintained townhome tucked away in a peaceful, family-oriented neighbourhood. Featuring 4 bedrooms and 2 bathrooms, this spacious home provides a practical layout with bright, welcoming living spaces, a well-sized kitchen, and cozy bedrooms—ideal for everyday routines and gatherings with loved ones. Enjoy the outdoors on your own private patio. With condo fees covering exterior upkeep, you can look forward to a low-maintenance lifestyle. Conveniently situated near shopping, dining, schools, parks, and public transit, this home blends comfort with everyday convenience. Whether you're a first-time buyer, an investor, or someone hoping to simplify their living space, this property is a fantastic opportunity. Come explore it—you won’t want to miss it! (id:47351)
V/l Bethlehem
Windsor, Ontario
Vacant unserviced land zoned residential. Just minutes to access 401, EC Row, or Huron Church and close to both bridges to US. This is solely a future development opportunity as it is located in an undeveloped and landlocked area. Buyer to verify utilities, servicing, zoning, future development permits, lot lines, taxes, etc. (id:47351)
75 Riverside Drive East Unit# 1008
Windsor, Ontario
Amazing River views from this 10th floor unit at 75 Riverside dr. 2 bedrooms, 2 baths with Updated kitchen (2024), newer floors, underground parking. Condo fees include all utilities. Call today to view (id:47351)
563 Montee Principale
Azilda, Ontario
16 acres, spacious all brick super clean 3+1 bedrooms home with 3 bathrooms and 3,386 square feet of comfortable living space. Primary bedroom with on suite and dining room both have walk-out to supersized deck. The fully finished basement is ideal for relaxing or entertaining. Major upgrades in the last 5 years include gourmet kitchen cabinets with leathered granite counter-top and walk-in pantry, engineered hardwood flooring throughout main floor, new lighting fixtures throughout, new railings at front entrance, new mud room at back entrance, marble flooring tiles in front and back entrances, new exterior and patio doors, attached large double car garage (28x28 feet) with 3 oversized doors, security cameras for house and workshop, huge (20x16 feet) deck, septic tank and field bed. The industrial size 5,200 square feet self-contained all season 50ft x 104ft workshop has ample parking spaces. The building includes 3 overhead doors (2 -14ft x 14ft & 1 - 10ft x 12ft), 16 feet high ceilings, washroom, lunchroom, office, new radiant gas heater, 600v phase 3 electrical service and compressor. The workshop is suitable for a variety of agricultural, commercial and / or manufacturing opportunities. Home and workshop have separate utilities. (id:47351)
369 Bessie
Sudbury, Ontario
8.5% cap rate makes this purchase a solid investment. This well-maintained triplex consists of two 3 bedroom and one 2 bedroom apartments and is located in a high demand rental area. All units are vacant and the new owner can determine his/her own rents. Large 900 square feet self-contained units with separate entrances and parking space. In addition each apartment has its own laundry hook-up, hydro meter, gas meter and individually controlled hot water heating system and hot water heater. Recent improvements include new roof shingles (2022), side deck, new decking at front entrance, laminate flooring, new light fixtures, bathroom vanities, doors and hardware and paint throughout. Walking distance to public transit, schools, shopping and downtown Sudbury. This well-looked-after income property is ready to rent. Ask your Realtor for a copy of the Income and Expenses Statement. (id:47351)
325 Village Grove Unit# 209
Tecumseh, Ontario
Welcome to 325 Village Grove in the heart of St. Clair Beach! This beautifully updated 2 bedroom end unit offers peaceful living in one of Tecumseh’s most desirable communities. Featuring luxury vinyl plank flooring, modern stainless steel appliances, and easy access to the outdoors. This condo combines comfort and convenience in a super clean, well-managed building. Enjoy a friendly environment with condo owners and renters who are proud members of the Village Grove community. Amenities include in-suite laundry, an inground pool, and tennis and pickleball courts. Located just steps from Zehrs, Shoppers Drug Mart, Banks, and a variety of Restaurants, this condo reflects true pride of ownership and an easy, carefree lifestyle in a prime location. Water is included. Application with credit check, employment verification, and first and last month’s rent required. (id:47351)
265 Geraldine Crescent Unit# Adu
Windsor, Ontario
South Windsor - Fully Furnished Studio ADU for Lease! Discover this cozy, self-contained studio ADU located in the heart of South Windsor, just steps away from shops, restaurants, and major department stores. This charming unit features an open-concept layout combining the living, dining, and bedroom areas, offering both comfort and convenience. It comes fully furnished and equipped with brand-new appliances, including a washer, dryer, fridge, cooktop, and microwave - everything you need for easy living! Rent: $1,400/month (All utilities included) Ideal for a single professional or student seeking a private, move-in-ready space in a prime location. Contact the listing agent for all showings and inquiries. (id:47351)
2596 Mayfair Avenue South
Lasalle, Ontario
Oversized to be built Raised Ranch in LaSalle! This stunning 3-bedroom, 2-bathroom home offers premium finishes throughout, an open-concept design, and modern craftsmanship in one of Canada’s safest communities. The spacious main floor features a bright living area, stylish kitchen, and dining space with access to a covered back porch—perfect for family gatherings. With a double garage, high-quality materials, and Tarion Warranty coverage, this is the perfect family home in a prime LaSalle location. Listing photos are from a previously built home in the same neighbourhood—finishes and layout may vary. Model home down the street available for viewings with 72 hour notice. Seller reserves the right to accept or decline any offer for any reason. Contact me today to start building your dream home! (id:47351)
1794 Gladstone Unit# Back
Windsor, Ontario
1 Bedroom with a cozy living room unit. Located in the core of Windsor city that features a spacious master bedroom with a living room. Near to all amenities. Suitable for a small family or young couple. The front unit is responsible for 60% utilities and the back unit is responsible for 40%. Call L/S for more info. (id:47351)
875 Jefferson Boulevard
Windsor, Ontario
Move right in to this welcoming, open-concept home ideal for first-time buyers and entertainers alike. The home is larger than it appears and could easily be converted back to a 3 bedroom. The main living area flows effortlessly—living room, dining and kitchen are bright and connected for easy day-to-day living. Two generously sized bedrooms provide comfort and privacy. Step outside to your private backyard oasis featuring an inground pool with a newer liner and a handy pool house with plumbing roughed in for a third bathroom—perfect for a changing room or converting into a home office or weekend guests. A large basement gives you tons of storage and flexible space for a workshop, gym or future finished living area. Don’t miss this blend of low-effort maintenance and big potential.Hook up for washer/dryer is in the main floor washroom, for those wanting main floor living. (id:47351)
840 Wyandotte East Unit# 207
Windsor, Ontario
LUXURY LIVING AT ITS FINEST! WELCOME TO WINDSOR’S LUXURIOUS APARTMENT BUILDING , THE FOYER WILL GREET YOU WITH A BEAUTIFUL OPEN CONCEPT - SPACIOUS LIVING/DINING ROOM AREA, UPGRADED KITCHEN & LOADS OF SUNLIGHT WITH MASSIVE WINDOWS!! ALL HIGH END LAMINATE AND PORCELAIN TILE FLOORING - 1 BEDROOM, 1 FULL BATHROOM, BALCONY & IN SUITE LAUNDRY, HIGH END FINISHINGS GARBAGE CHUTE AND ELEVATOR ,A GENEROUS AMOUNT OF PARKING AND MUCH MORE! WALKING DISTANCE TO RESTAURANT AND THE RIVER SIDE AND TONS OF SHOPPING! CALL TODAY FOR FULL INFORMATION! MIN 1 YEAR LEASE, $1795 + UTILITIES (water , parking are included) , CALL FOR FULL INFORMATION ! RENTAL APP REQUIRED. AVAILABLE NOW . (id:47351)
407 Bridge Avenue
Windsor, Ontario
Clean and well-maintained one bedroom available for rent and bathroom is shared by three people and total 6 people shared kitchen and laundry and common space. Steps to the University of Windsor within few minutes. Perfect for students and professionals Bus stop ½ block away. Convenience for shopping and varieties of restaurants. Rent is $600/month including utilities, internet and use of all common areas of the house. Applicants must show proof of good credit. First and last payment is must. (id:47351)
430 Randolph Avenue Unit# Upper
Windsor, Ontario
Clean and well-maintained one bedroom available for rent and bathroom is shared by two people and total 6 people shared kitchen and laundry and common space. Rental steps from the University of Windsor within minutes. Perfect for students and professionals. Bus stop ½ block away. Convenience for shopping and varieties of restaurants. Rent is $650/month including utilities, internet and use of all common areas of the house. Applicants must show proof of good credit. First and last payment is must (id:47351)
3795 Southwinds Road Unit# 205
Windsor, Ontario
WANT TO LIVE UNDER $1000. A MONTH???? Dont wait! Highly desirable senior living 55+ Community of SOUTHWINDS is offering comfortable and peaceful living in the heart of south Windsor. Close to all conveniences, restaurants, shopping, bus at door etc. The primary suite offers double closets and a 4 piece ensuite bath. 2nd bedroom provides space for guests, home office with another 3 piece full bath. Plenty of kitchen cabinets. Open concept large living room/dining combo overlooks the spacious balcony for relaxation. Convenient laundry in unit plus an additional storage locker. All appliances are included. Maintenance free and secure lifestyle. A welcoming community offering many social activities in the community party room. Plenty of parking. Buyer to verify docs for condo rules and regulations. View any time! IMMEDIATE POSSESSION!!! (id:47351)
105 Juliette Street
Valley East, Ontario
Beautifully maintained and updated 4 Bedroom, 2 Full Bathroom 14' x 70' Mobile Home in desirable Pine Grove Trailer on Gravel Drive in Hanmer. Mobile is situated on a beautiful treed lot with loads of room for the children to play. Just minutes walk to trails and nature. There is a over sized deck for entertaining or just to hang out and also a smaller deck off the Master Bedroom. Priced to sell, so don't delay, call today for your own private viewing. (id:47351)
206 Robson ...
Leamington, Ontario
WELCOME TO 206 ROBSON ROAD! A COZY LAKEFRONT PROPERTY, FULLY FURNISHED. CLOSE TO ALL AMENITIES, AS WELL AS GREAT PARKS, GOLF COURSES, WINERIES AND LOCAL SHOPS. CURRENTLY OPERATING AS A SUCCESSFUL AIRBNB. HST IN ADDITION TO THE PURCHASE PRICE. 138 FEET OF LAKEFRONT IF PURCHASED WITH MLS® 25019020. (id:47351)
208 Robson
Leamington, Ontario
WELCOME TO 208 ROBSON ROAD! A SPECTACULAR LAKEFRONT PROPERTY, FULLY FURNISHED. CLOSE TO ALL AMENITIES, AS WELL AS GREAT PARKS, GOLF COURSES, WINERIES AND LOCAL SHOPS. CURRENTLY OPERATING AS A SUCCESSFUL AIRBNB. 138 FEET OF LAKEFRONT IF PURCHASED WITH MLS® 25019025. (id:47351)
853 Southwood Drive
Lakeshore, Ontario
WELCOME TO 853 SOUTHWOOD IN BEAUTIFUL LAKESHORE NEIGHBOURHOOD W/FULLY PAID SOLAR PANELS THAT GENERATE APPROX $275-450/MONTH, CURRENTLY TENANTED & WILL BE VACATING END OF NOVEMBER 2025. READY TO OCCOPY TO THE RIGHT BUYER ON THIS FULL BRICK BUNGALOW APPROX 1350 SQ FEET OF LIV SPACE ON MAIN FLR OFFERS LRG FOYER LEADING TO LIV RM, KITCHEN, DINING AND FOUR SEASON SUNROOM OVERLOOKING LUSH GARDEN, TWO LRG BDRM MASTER W/ENSUITE & A COMMON 4 PIECE BATH. BASEMENT OFFERS LRG FAM RM, ONE BDRM & ONE OFFICE OR CAN BE CONVERTED INTO ANOTHER BDRM. MASSIVE FENCED BACKYARD W/BEAUTIFUL LANDSCAPE, A POND & WOOD OVEN (NEEDS TLC) . NESTLED IN A FAMILY FRIENDLY NEIGHBOURHOOD, SCHOOL BUS STOPS AT DOORSTEPS, CLOSE TO SHOPPING , MARINA AND MUCH MORE, LRG HEATED GARAGE W/INSIDE ENTRY.MOTIVATED SELLERS AND LOOKING AT OFFERS AS THEY COME. CALL L/S FOR FURTHER INFORMATION. (id:47351)
3726 Holburn
Windsor, Ontario
BEAUTIFUL RAISED RANCH SEMI ATTACHED HOME LOCATED IN BEAUTIFUL SOUTH OF WINDSOR! THE MAIN FLOOR OFFERS A BEAUTIFUL KITCHEN, LIVING ROOM/DINNING ROOM AREA, 2 BEDROOMS AND A 4PCS BATH. THE LOWER-LEVEL OFFERS A SPACIOUS FAMILY ROOM, LAUNDRY ROOM, STORAGE, SPACIOUS BEDROOM, GRADE ENTRANCE & A 3PCS BATH. THE PROPERTY HAS A FENCED YARD AND AN ATTACHED FINISHED 1 CAR GARAGE. CLOSE TO SHOPPING & WALKING DISTANCE TO SCHOOLS. VERY WELL MAINTAINED. 1 YR MIN LEASE FIRST & LAST MONTH REQUIRED. EMPLOYMENT VERIFICATION/CREDIT CHECK REQ' D. RENT $2550 + UTILITIES. CONTACT L/S FOR SHOWINGS. (id:47351)
171 Sparling Dr
Lakeshore, Ontario
Welcome to 171 Sparling, a charming stucco ranch in a prime Belle River/Rochester location, backing onto canal with direct access to Lake St. Clair-perfect for boating enthusiasts! This well-maintained home features 3 bedrooms, 2 full bathrooms (including a primary ensuite), a spacious living room with fireplace, formal dining room, large kitchen, and a dedicated office. Enjoy main-floor living with plenty of natural light and comfortable spaces throughout. Outside, there's a double driveway with room for a boat and extra parking. The canal accommodates a good-sized boat, making it easy to enjoy life on the water. Located in a fantastic neighborhood close to parks, marinas, and amenities. Don't miss this rare opportunity for waterfront living in beautiful Belle River/Lakeshore! (id:47351)
385 Matese Street
Lakeshore, Ontario
Stunning 3 year old Lakeland Semi ""Featherstone"" model on a quiet corner in Belle River. This 2 plex offers 2+3 bedrooms and 2.5 baths with soaring cathedral ceilings, a spacious great room, and a gourmet eat in kitchen designed for entertaining. The lower level is fully finished with a large family area, three additional bedrooms, and a full bath. Interior finishes include upgraded engineered hardwood from the Tahiti Grandeur Scandinavia Collection, adding warmth and sophistication. Step outside to a covered rear porch with composite decking for year round enjoyment. Modern convenience is built in with a 220/240V electric car plug in the garage, a water powered back up sump, smart thermostat, and video doorbell. A $100 monthly HOA fee covers the roof, lawn care, and snow removal so you can enjoy a lifestyle that feels effortless. The home has been thoughtfully maintained with care and attention in every detail, offering a space that feels both refined and welcoming. (id:47351)
1244 Marentette
Windsor, Ontario
Welcome to 1244 Marrentte! A stately, well cared for and maintained home in great central location of Old Walkerville and close to bus routes and walkable to desirable Ottawa street shopping! Nothing to do but move into this 3 bedroom 2 bath home bursting with character! Newer light and airy kitchen with stone countertops and trendy backsplash! Updated half bath on main floor. Plenty of room for a growing family with formal dining and living room with patio doors to back covered porch.THE PERFECT YARD TO ENTERTAIN OR QUIETLY RELAX - Fully fenced in with storage shed. Previously updated FURNACE & A.C, KITCHEN, BATHROOMS, ROOF, PLUMBING, ELECTRICAL, AND DOUBLE HUNG TRIPLE PANE WINDOWS. (id:47351)
184 Ellis Street
Chatham, Ontario
This is the property you have been searching for!!! This three-bedroom ranch with an attached single-car garage is on a quiet street and has been fully renovated, including the windows, exterior finish, floors, modern bathroom, all wiring, plumbing, light fixtures, water softener system, and more. It is in a great neighborhood near schools and churches and all amenities. It is easy to show, call for viewing today!!! (id:47351)
1219-1225 College Avenue
Windsor, Ontario
Fully renovated property offering three self-contained units, each with its own kitchen, laundry, and full washroom. Updates include new roof, furnace, AC, windows, flooring, kitchens, bathrooms, and more. Ideal for investors seeking strong rental potential in a prime location, just steps to the University of Windsor, transit, shopping, and amenities. (id:47351)
201 Concession 3 Unit# 7
Harrow, Ontario
Immediate possession is available in this very well maintained two bedroom, 1.5 bath condo in a quiet area on the edge of Harrow. Lovely main floor open layout accented by corner gas fireplace in living room. Patio doors lead to private patio. Upper level features a large primary bedroom, second bedroom and 3 pc bathroom. Plenty of storage on lower level which is finished except for flooring. Carport and paved parking. Low condo fee of $375 per month covers exterior and ground maintenance. Many amenities nearby and just a 10 minute drive to marina, beach, wineries and more. (id:47351)
201 Concession 3 Unit# 7
Harrow, Ontario
Immediate possession is available in this very well maintained two bedroom, 1.5 bath condo in a quiet area on the edge of Harrow. Lovely main floor open layout accented by corner gas fireplace in living room. Patio doors lead to private patio. Upper level features a large primary bedroom, second bedroom and 3 pc bathroom. Plenty of storage on lower level which is finished except for flooring. Carport and paved parking. Low condo fee of $375 per month covers exterior and ground maintenance. Many amenities nearby and just a 10 minute drive to marina, beach, wineries and more. (id:47351)
768 Brant
Windsor, Ontario
Cozy home located in the heart of downtown! This charming property offers incredible convenience with close access to shops, restaurants, parks, and public transit. A brand-new HVAC system installed in 2025 provides modern comfort and efficiency. The newly updated main floor features a bright and inviting layout with 3 spacious bedrooms and 1.5 bathrooms, making it ideal for families, first-time buyers, or investors looking for solid rental potential. Within walking distance to all amenities, including schools, shopping, riverside trails and public transportation, budget friendly for new home owner and starter yet a great investor property. Property is being sold as is. (id:47351)
250 Manning Road Unit# 106
Tecumseh, Ontario
250 Manning condo unit offers open concept, ground floor, 2 beds two baths with ensuite, Large balcony, underground storage. Enjoy quiet living in the heart of St.Clair Beach with parks, walking trails, and all amenities in walking distance. This is the ideal unit for retirees and down sizers. (id:47351)
250 Manning Road Unit# 106
Tecumseh, Ontario
250 Manning condo unit offers open concept, ground floor, 2 beds two baths with ensuite, Large balcony, underground storage. Enjoy quiet living in the heart of St.Clair Beach with parks, walking trails, and all amenities in walking distance. This is the ideal unit for retirees and down sizers. (id:47351)
13994 Riverside Drive East
Tecumseh, Ontario
RARE OPPORTUNITY TO LEASE A LARGE EXECUTIVE STYLE RANCH SITTING ON A MASSIVE WATERFRONT LOT (1.778 ACRES) JUST WEST OF BEACH GROVE GOLF CLUB! ATTRACTIVE OPEN CONCEPT LAYOUT, THIS HOME HAS 2 BEDROOMS, 2 BATHROOMS, TONS OF LIVING SPACE (POTENTIAL TO ADD A 3RD BEDROOM) AND MANY GREAT VIEWS OF LAKE ST. CLAIRE. LARGE DOUBLE GARAGE AND PAVED DRIVEWAY. CREDIT CHECK AND RENTAL APPLICATION REQUIRED. CALL FOR DETAILS. (id:47351)
3225 Walker Road
Windsor, Ontario
Prime Investment Property. Location, Location, Location!Big lot with wide frontage, ample parking, two self-contained residential units, and two connected commercial units with a storage garage. Close to major future developments including the new Windsor Hospital and EV battery plant. Fully renovated mixed-use property on high-traffic Walker Road. Upgrades include new flooring, kitchens, washrooms, appliances, furnace/AC (2022), tankless water heater, and 2-ton HVAC unit (2023). Freshly painted exterior with new parking gravel and landscaping. 6Bed/3Bath. Income potential: upper unit rented for $1,850 plus utilities, lower unit projected at $1,700 plus utilities, and commercial space at $2,500+ plus TMI. Basement includes 3bed, separate laundry. Tenants share utilities. Tenants are very cooperative. A turnkey investment with excellent exposure, modern finishes, and strong rental returns in Windsor's fastest-growing corridor. Zoning CD3.3 Includes Automobile garage, Ambulance Service, Automobile Repair Garage,Bakery,Business Office,Child Care Centre,Commercial School,Confectionery,Food Outlet – Drive-Through,Food Outlet – Take-Out,Funeral Home,Garden Centre,Gas Bar,Hotel,Medical Appliance Facility,Medical Office,Micro-Brewery,Parking Garage, Personal Service Shop and more in the list. Let your vision rise (id:47351)
3225 Walker Road
Windsor, Ontario
Prime Investment Property. Location, Location, Location!Big lot with wide frontage, ample parking, two self-contained residential units, and two connected commercial units with a storage garage. Close to major future developments including the new Windsor Hospital and EV battery plant. Fully renovated mixed-use property on high-traffic Walker Road. 6Bed/3Bath. Upgrades include new flooring, kitchens, washrooms, appliances, furnace/AC (2022), tankless water heater, and 2-ton HVAC unit (2023). Freshly painted exterior with new parking gravel and landscaping. Income potential: upper unit rented for $1,850 plus utilities, lower unit projected at $1,700 plus utilities, and commercial space at $2,500+ plus TMI. Basement includes 3bed, separate laundry. Tenants share utilities. Tenants are very cooperative. A turnkey investment with excellent exposure, modern finishes, and strong rental returns in Windsor's fastest-growing corridor. Includes Automobile garage, Ambulance Service, Automobile Repair Garage,Bakery,Business Office,Child Care Centre,Commercial School,Confectionery,Food Outlet – Drive-Through,Food Outlet – Take-Out,Funeral Home,Garden Centre,Gas Bar,Hotel,Medical Appliance Facility,Medical Office,Micro-Brewery,Parking Garage, Personal Service Shop and more in the list. Let your vision rise (id:47351)
1219-1225 College Avenue
Windsor, Ontario
Fully renovated property offering three self-contained units, each with its own kitchen, laundry, and full washroom. Updates include new roof, furnace, AC, windows, flooring, kitchens, bathrooms, and more. Ideal for investors seeking strong rental potential in a prime location, just steps to the University of Windsor, transit, shopping, and amenities. (id:47351)
