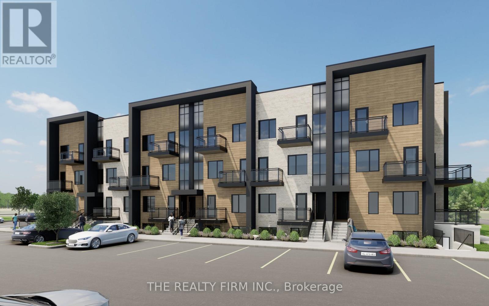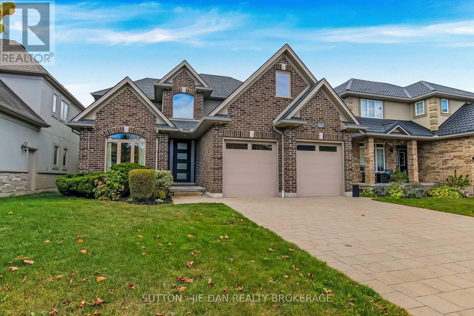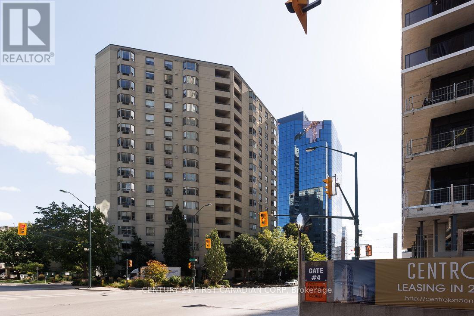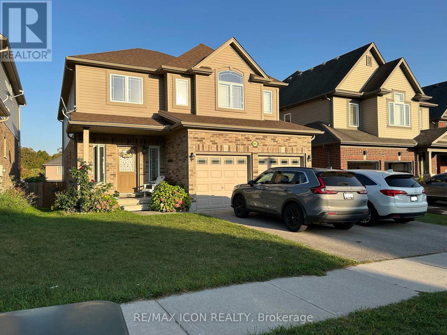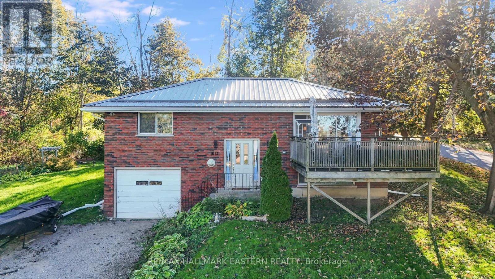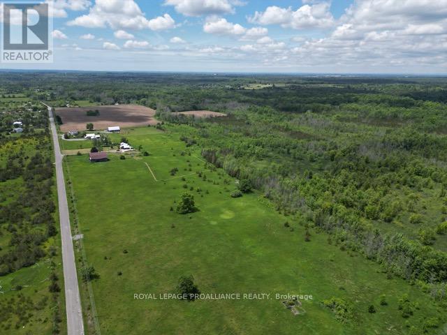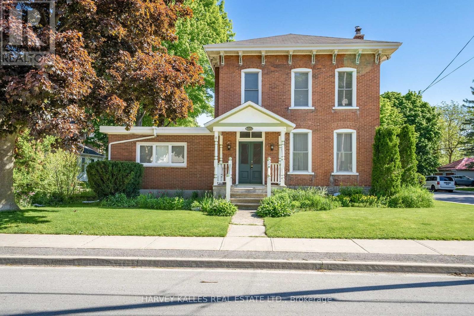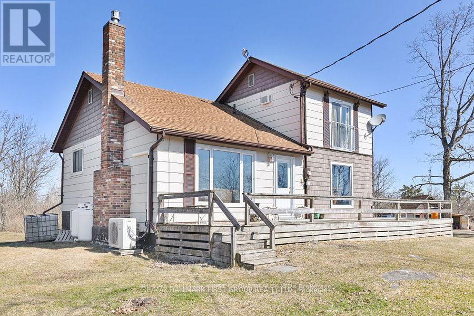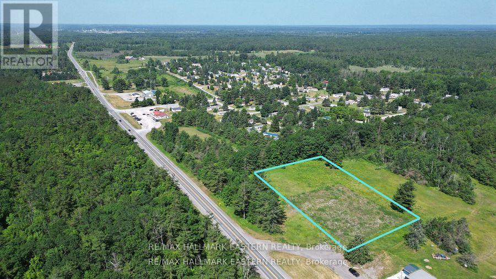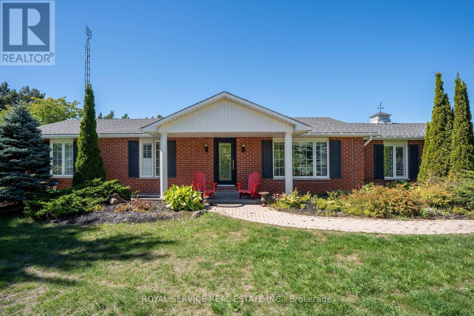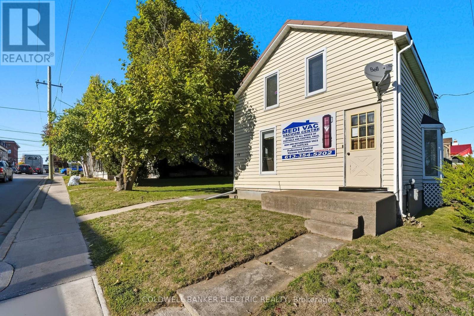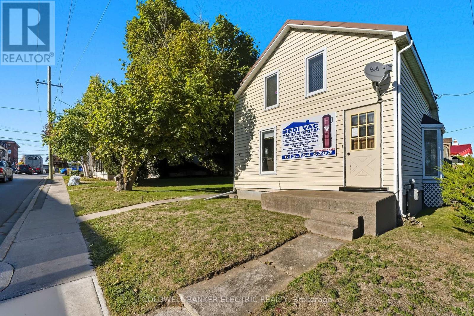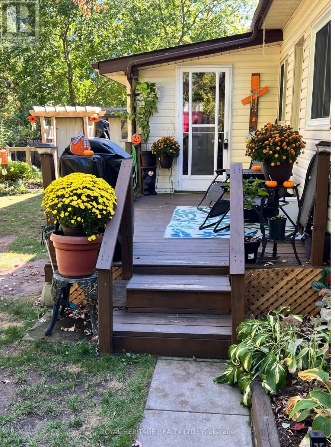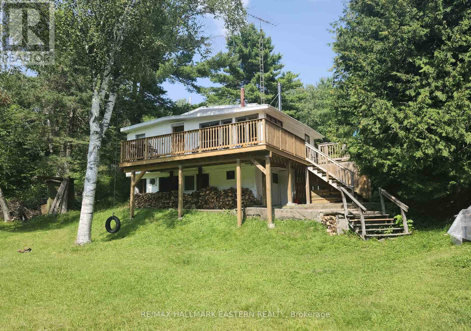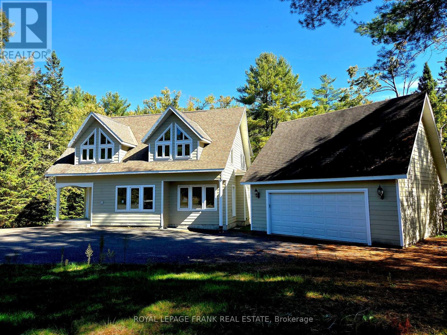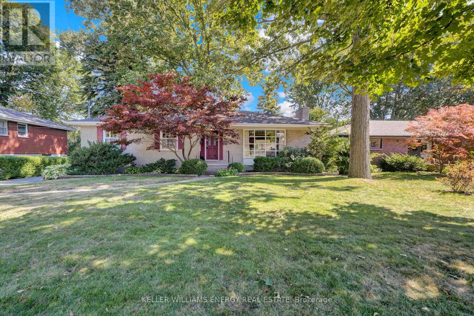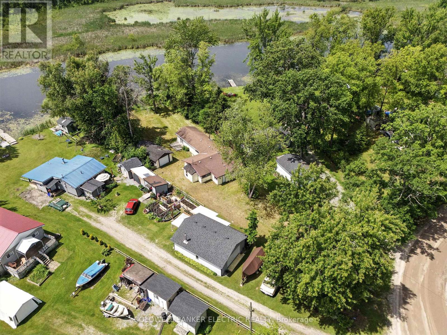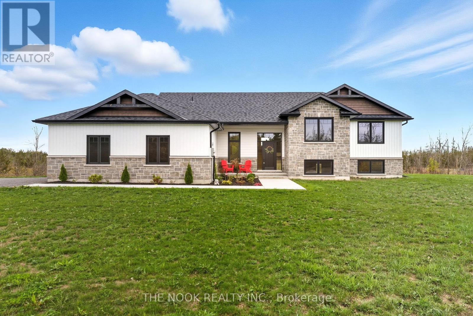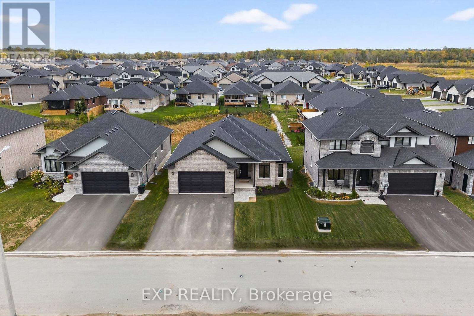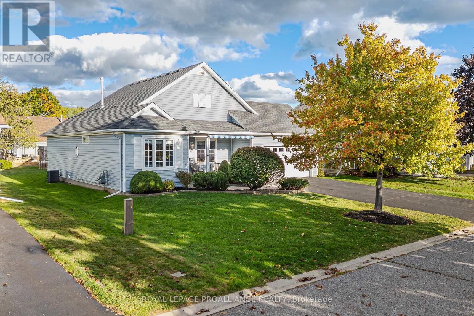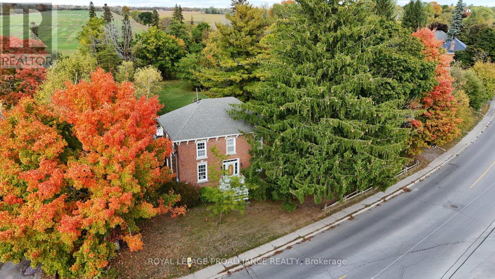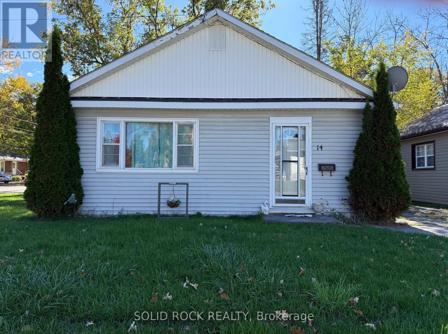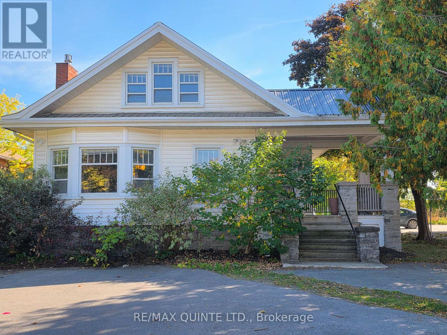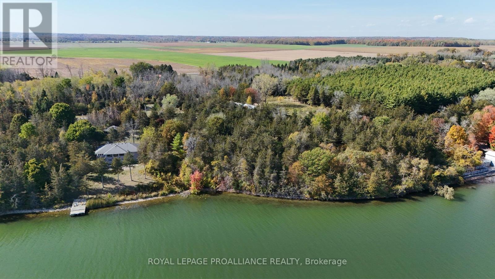128 - 2805 Doyle Drive
London South, Ontario
FIRST MONTH'S RENT FREE! This stunning new TO BE BUILT- OCCUPANCY JUNE - JULY 2026- complex is everything you're looking for. Brand new, high end finishes from custom cabinetry, modern lighting and plumbing fixtures, designer tile and much much more. This lower interior unit offers 2 spacious bedrooms and the primary bedroom has its very own ensuite. The living space is open concept - large kitchen including high end Stainless Steel Fridge, stove and dishwasher, a pantry and eat-in island. Dining room, powder room and a terrace off of the living space. Do not miss your chance to be the first to live in this exclusive new building. Close to restaurants, shops, Victoria Hospital and easy HWY access. WAIT THERES MORE ~ in-suite laundry with washer & dryer, security alarm, plus HIGH SPEED INTERNET INCLUDED. Contact us today to reserve your unit before they're all gone this is an introductory rate! (id:47351)
1413 Kains Woods Terrace
London South, Ontario
Your search ends here! Discover this exceptional family home in the highly sought-after Riverbend/Hunt Club West community. Ideally located near trails, parks, golf, skiing, shopping, and top restaurants. 2385 SqFt above grade & 899 SqFt finished basement. This 4+1 bedroom, 3.5-bathroom home blends functionality with designer finishes.Step into the welcoming two-story foyer that leads to an inviting main floor layout. The chefs kitchen is a dream for cooking and entertaining, featuring a newer gas stove, quartz counters, large island, drop hood vent, and floating shelves. The bright family room, complete with a gas fireplace and custom floating shelves, is perfect for gatherings, while the front room offers flexible use as a living room, dining area, or home office, enhanced by a stylish plaster accent wall.Outside, enjoy multi-tiered decks designed for privacy and aesthetic appeal, a covered porch with a cozy gazebo feel, a hot tub, and a fire pitall surrounded by lush trees. The primary suite boasts a large walk-in closet and a 5-piece ensuite with a soaker tub, walk-in glass shower, double sinks, and quartz counters. A charming loft-like bedroom over the garage adds character and versatility.The professionally finished basement is thoughtfully designed, featuring a spacious rec room with another gas fireplace, a large bedroom with walk-in closet, and a designer 3-piece bathroom. Practical upgrades include freshly re-laid paver stones in the driveway for years of worry-free maintenance. (id:47351)
503 - 500 Talbot Street
London East, Ontario
Welcome to 500 Talbot in the heart of the city! Walking distance to many restaurants and entertainment venues such as the Grand Theatre and Canada Life Place, Victoria Park and so much more. This carpet free unit has been beautifully maintained over the years. Over 1200 sq. ft. of a well designed interior floor plan offering spacious rooms, a private balcony with retractable awning and in-suite laundry, walk-in pantry for added convenience. 2 Full bathrooms, ensuite features a walk-in bathtub. Underground parking and additional storage is also included. The quaint outdoor common patio area offers a tranquil respite to enjoy the outdoors and barbequing. Other amenities this building offers are: gym, entertaining room, sauna. Take a look and be impressed with the value offered in this unit! (id:47351)
Basement - 846 Kettleridge Street
London North, Ontario
Beautiful Newly Built * Legal Basement Apartment * in Oakridge Acres, North London!Located in one of London's most sought-after and family-friendly neighborhoods, this spacious 3-bedroom, 1-bathroom basement unit offers modern comfort and convenience. Featuring a carpet-free interior, a bright living room with an electric fireplace, and a well-designed kitchen with quartz counter tops and stainless steel appliances, this home is perfect for those seeking quality and style. Enjoy the privacy of a fully separate and independent unit complete with a new washer and dryer.Conveniently situated just a minutes walk to city transit and school bus routes, this home is ideal for families or professionals or mature students. Close to schools, parks, restaurants, shopping, Costco, farm boy, ethnic groceries and all the other awesome amenities and facilities this Oakridge neighborhood has to offer. Looking for quiet, responsible tenants with good references, excellent credit, and proof of employment will be required. (id:47351)
1013 Nicholl's Boulevard
Selwyn, Ontario
This charming 2 bedroom, 1 bath all brick raised bungalow is located in the quaint village of Bridgenorth. It is nestled on a large private and well treed corner lot. There is a 9 foot sliding glass door in the living room that opens to a large deck extending your living out of doors while enjoying the beautiful view of Chemong Lake. Relax and enjoy the tranquility of this stunning view. The eat in kitchen was new in 2025. New central air conditioner was installed in 2025. No worries about the heating and cooling! The roof was replaced with a new steel roof approximately 5 years ago. Worry-free! There has been some new flooring installed. New hot water tank! There is a Generac generator. No problem when the power goes out - the whole house is up and running in seconds. There is a rough in bath in the lower level, ready to go for that second bathroom. There is docking for a boat just up the road at Dutch Marina. Enjoy hours of boating on the Trent Severn Waterway. There is also a public beach area within walking distance. A single car garage with an entrance to the lower level gives this property in-law potential. This property is located just minutes to all the amenities in Bridgenorth and 15 minutes to Peterborough. (id:47351)
Pt Lt 4 Mitchells Crossroad Road
Prince Edward County, Ontario
Consider this lovely 35 acre parcel with sun lit open spaces and a backdrop canopied by trees. It's a perfect spot for the New Home or Hobby Farm you've dreamed of. With a central and quiet County location and possible severance opportunity, this one is not to be missed! (id:47351)
18 Centre Street
Prince Edward County, Ontario
A beautiful family home at the Centre of it all! This lovingly maintained, red brick century home was built in 1875. With all the elements we love about a century home, but with the practical modern upgrades. A winding staircase greets you through the double front doors, 10 ft ceilings. Hardwood floors throughout. Tall windows in the living/dining room let all that natural light in. So many functional spaces with a cozy family room that leads out to the three season, wrap around sunroom and an office/library. Main floor primary w/ 4-piece ensuite and fireplace . Main floor laundry and powder room. The second floor is perfect for large families or hosting guests with 3 bedrooms and a bath for each. The beautifully done modern kitchen has a walkout to your private back deck in your fully fenced yard, host BBQs and let the kids and pets play. A double garage and driveway tucked around the side. This home is on one of Pictons most sought after streets. Just a short walk to everything downtown Picton, the school, soccer fields and shops. (id:47351)
110227 Highway 7
Tweed, Ontario
PRIVATE COUNTRY SETTING! Wow imagine being secluded on a quiet 2 ACRE lot with NO neighbours overlooking? Enjoy the spectacular hill top view from this lovely home. Must see this unique design, features spacious 4 Bedrooms & 3 Baths. Functional layout, main level has eat in kitchen and cozy living room with propane fireplace & 2 main floor bedrooms and laundry. Upper level features Primary bedroom loft with 2 PC bath and a Juliette balcony. Lots of space on the lower level with a finished rec room area & nice walk-out to patio. Spacious deck in front for entertaining! Plus extra bonus for the handyman, you'll love the detached garage with workshop area & loft, great storage for the toys. Efficient heating & cooling with heat pump. Also includes back up plug for generator. This immaculate home was freshly painted throughout, shows well! Good location on Highway #7, close to Village of Tweed 2 hours to GTA or Ottawa! This fantastic property is value packed- a must see, won't last long! (id:47351)
N/a Highway 7
Havelock-Belmont-Methuen, Ontario
|Havelock| Excellent commercial (C1) lot offering 2.44 acres of opportunity with high-visibility frontage on busy Highway 7, ideally located between Havelock and Marmora. This mostly cleared property has hydro available in front of the lot, providing a ready-to-develop site with exceptional exposure along a well-travelled corridor. The C1 zoning allows for a wide range of commercial uses, including rental storage facilities, restaurants, repair shops, motor vehicle dealerships, equipment rentals, animal hospitals, professional offices, car washes, convenience stores, hotels, motels, and much more. The property's flexible zoning and prime location make it suitable for a variety of business types. Centrally positioned, it is just 40 minutes to Peterborough, 45 minutes to Belleville, and less than 2 hours to Toronto. This is an excellent opportunity to develop a high-traffic commercial site with strong regional access. (id:47351)
4470 Harwood Road
Hamilton Township, Ontario
More photos on the way.Comfort in the country, yet minutes from town in this spacious, bright bungalow. Beautifully treed, nearly two acre lot gives you lots of room and privacy. Large eat in kitchen plus huge flexible space dining room with lovely propane fireplace, office or third bedroom. Basement is partially finished and ready for your personal touches. A few minutes to all that Rice Lake has to offer at Harwood. This home has endless potential. (id:47351)
59 Centre Street N
Greater Napanee, Ontario
5 REASONS YOU'LL LOVE THIS PROPERTY - 1) The PRIME LOCATION - Right on the main highway exit, but still set back enough you don't have the highway noise, this location is as good as it gets! When running a business out of the place where you live, the location needs to strike the balance of being in a reliable neighbourhood for the family, but also convenient enough that it's easy for customers to stop in; this place nails both! 2) The DOUBLE CAR CARAGE - Whether running a business or just for personal play, this double car garage is fully in-ground insulated, offering year-round utility. With the built-in storage shelves and ample power, this can be the ideal workshop or vehicle storage for the rough Canadian Winters. 3) The INCOME POTENTIAL - If you've ever wanted to know what that startup business would be capable of with a little extra space to scale things up, this is the one for you! Having a perfectly located storefront paves the path for all the attraction your business could want, while still maintaining that small-town charm. 4) The CONVENIENCE - Why settle of having to choose between a job you love and the home you love? Here, you can have it all! The modern dream is to be able to go to work with no commute and this property does exactly that! Recapture your productivity and those hours spent on the road away from your family, and revel in the convenience of this opportunity. 5) The VIEW - Look out your bedroom window to the stunning Centre St Bridge, and the Napanee River. When your workday is done, take a stroll down your front yard to Lion's Park and sit with the geese while everybody else is still commuting home. And to wrap up the evening, enjoy breathtaking sunsets and sun rises being on a corner lot and bask in all Napanee has to offer. This is the unique gem you've been waiting for! - NO SALE OF BUSINESS - Business is relocating locally and only the real estate is for sale. (id:47351)
59 Centre Street N
Greater Napanee, Ontario
5 REASONS YOU'LL LOVE THIS PROPERTY - 1) The PRIME LOCATION - Right on the main highway exit, but still set back enough you don't have the highway noise, this location is as good as it gets! When running a business out of the place where you live, the location needs to strike the balance of being in a reliable neighbourhood for the family, but also convenient enough that it's easy for customers to stop in; this place nails both! 2) The DOUBLE CAR CARAGE - Whether running a business or just for personal play, this double car garage is fully in-ground insulated, offering year-round utility. With the built-in storage shelves and ample power, this can be the ideal workshop or vehicle storage for the roughCanadian Winters. 3) The INCOME POTENTIAL - If you've ever wanted to know what that startup business would be capable of with a little extra space to scale things up, this is the one for you! Having a perfectly located storefront paves the path for all the attraction your business could want, while still maintaining that small-town charm. 4) The CONVENIENCE - Why settle of having to choose between a job you love and the home you love? Here, you can have it all! The modern dream is to be able to go to work with no commute and this property does exactly that!Recapture your productivity and those hours spent on the road away from your family, and revel in the convenience of this opportunity. 5) TheVIEW - Look out your bedroom window to the stunning Centre St Bridge, and the Napanee River. When your workday is done, take a stroll down your front yard to Lion's Park and sit with the geese while everybody else is still commuting home. And to wrap up the evening, enjoy breathtaking sunsets and sun rises being on a corner lot and bask in all Napanee has to offer. This is the unique gem you've been waiting for! -NO SALE OF BUSINESS - Business is relocating locally and only the real estate is for sale. (id:47351)
137 - 529 Old Highway 2
Quinte West, Ontario
Welcome home to this beautifully maintained and move-in ready home located in the Bayview Estates community. Come live among the woods at the back of the park, enjoy the peace and quiet as you are surrounded by nature and the sounds of the pond. Enter into the home through a sun-filled, airy all season sunroom - perfect for morning coffee or peaceful afternoon tea. Sitting right off there is the inviting open-concept kitchen and dining area, ideal for entertaining guests or casual family meals. The freshly painted interior in neutral tones provides a clean, modern feel, the perfect backdrop for your personal style. Relax in the spacious living room with new hardwood floors or retreat to the generously sized primary bedroom. Two additional bedrooms offer plenty of options for family, guests, or a dedicated home office. A versatile bonus den adds even more potential, waiting to be finished and customized for your needs - be it a hobby space, media room, or quiet reading nook. Step onto your private deck that overlooks a tranquil pond in your own private fully fenced-in yard, with a wooded area just beyond, granting a sense of privacy and connection to nature. The outdoor space is ideal for your animals, entertaining, or simply soaking in the peaceful surroundings. Completing the whole package is a backyard workshop with electricity for hobbies wood working or extra storage. There is a second metal shed providing for even more storage. This home has ample parking for multiple vehicles, and direct access to nearby trails. This turnkey home truly combines practicality, comfort, and style - making it a perfect choice whether you are downsizing, searching for your first home, or just looking to simplify. Central Air (2022) Roof (2016) Furnace and Electrical upgrade (2013) Could this be your future home? (id:47351)
106 Lakeview Crescent
North Kawartha, Ontario
Attention water lovers and fishermen - This lovely 4 bedroom, 2 bathroom cottage is located within a short walk to a large public beach and public boat launch on Chandos Lake. One of the largest, deepest, and best fishing lakes in Southern Ontario. Enjoy all this lake has to offer without waterfront taxes. This property features deep clean drilled well, new deck overlooking large rear yard with views of Chandos Lake. Appliances and furnishings included. Lakeview Crescent is maintained year round. Down the road from Lakeview Marina. Recently updated hydro with new 100 amp panel. Recently installed airtight woodstove with insulated chrome chimney. Beautiful area close to the Village of Apsley and Coe Hill. Quick closing possible. (id:47351)
8847 Highway 28
North Kawartha, Ontario
EELS CREEK: Beautifully appointed home sitting on over a half acre point lot with the amazing sound of the terrific rapids on one side and great swimming/canoeing on the SE side of the point lot. This custom 1800+ Sq. Ft. home offers 3 bedrooms, a main floor family room and den, 2.5 bathrooms and upgraded finishes throughout. Including hardwood floors, cathedral ceilings, floor to ceiling windows and fireplace, granite kitchen counters, central vacuum, central air, main floor laundry and 1860 square foot poured concrete basement with 8 ft ceilings waiting to be finished. Detached 1.5 car garage with cement floor and hydro, plus a huge paved driveway allowing for lots of parking. Long Lake public access in the Kawartha Highlands Provincial Park is just minutes away. This property is approximately a 2 hour drive from the GTA and a short drive to the village of Apsley for shopping, our medical centre, public school, library and our impressive community centre with a state of the art workout facility and NHL size rink. Minutes from Jack, Anstruther & Chandos Lakes as well. You will love calling cottage country your home, come see! (id:47351)
15 Southwood Crescent
Belleville, Ontario
Welcome to this rare Southwood property. A home that blends comfort, character, and convenience. Tucked away on a mature, private, treelined street. This all brick bungalow offers a perfect balance of serenity and accessibility. Just minutes to Stanley Parkette, schools, the recreation centre, and shopping. Step inside to an oversized living room anchored by a classic fireplace on one end and a custom built-in bookshelf on the other. This inviting space is perfect for gathering with family or entertaining with friends. A separate dining room complete with French doors seamlessly connects to the bright family room at the back of the home. This kitchen is designed with both function and charm. Featuring ample storage, a convenient sit-up bar, a casual eating area. From here, you'll enjoy views of the beautiful landscape backyard. This home delivers on versatility. Enjoy a sun filled primary bedroom overlooking the back gardens along with two additional bedrooms and a full bathroom, plus 1 additional bedroom, bonus room and a full bath in the lower level. With its own separate entrance, the lower level is perfect for in-law accommodations or extended family. This outdoor space is a true retreat. With its ideal location, versatile layout, and welcoming spaces, this home offers so much for families and multigenerational living. We invite you to come and experience 15 Southwood Crescent for yourself. (id:47351)
251 River Road
Trent Hills, Ontario
Welcome to 251 River Road, Trent Hills, a prime piece of waterfront real estate offering 100 feet of frontage along the stunning Trent River. Set on a mature, tree-lined lot with panoramic views and direct access to the water, this property presents endless possibilities for those with vision and a passion for renovation or redevelopment. The existing structure is uninhabitable in its current condition and is being sold strictly as-is, where-is, with no representations or warranties. Whether you're looking to restore, rebuild, or reimagine, this property provides a unique opportunity to create your ideal waterfront retreat or investment project in a highly desirable area. Just minutes to Hastings and Campbellford, and under two hours from the GTA, 251 River Road is ideally situated for weekend getaways, short term rental potential, or long-term investment. Don't miss your chance to own on the water. (id:47351)
3557 Blessington Road
Tyendinaga, Ontario
**OPEN HOUSE** Sunday, Oct 19th | 2-4 pm | Welcome to this recently built modern home that speaks for itself, 3557 Blessington Road, a 3+2 bed, 3 bath raised bungalow where thoughtful design and timeless craftsmanship come together. Step inside to soaring vaulted ceilings, wide plank flooring, and natural light pouring through oversized windows. The heart of the home is the open-concept living space, where a floor-to-ceiling stone fireplace anchors the room and flows effortlessly into a custom Irwin kitchen featuring quartz countertops, a tile backsplash, sleek black stainless appliances, and a magazine-worthy island for gathering. Walk out to your covered, screened-in deck with added stairs, perfect for dinners and enjoying panoramic country views. The lower level offers a spacious rec room with large windows, creating a bright and inviting space. There is potential to easily add two additional bedrooms, making it ideal for growing families, guests, or a home office setup. Outside, the landscaped yard is a private retreat with plenty of room to create the backyard of your dreams. The primary suite is a peaceful escape with a spacious walk-in closet and a spa-like ensuite complete with a custom glass walk-in shower and elevated finishes. Perfectly located just 10 minutes to Hwy 401, 20 minutes to Belleville or Napanee, 35 minutes to CFB Trenton, and 45 minutes to Prince Edward County. Whether you're after wineries, motorsport thrills, or pure rural calm, this address quietly puts it all within reach. (id:47351)
6 Vaughn Court
Belleville, Ontario
Move-in ready and FULLY FINISHED! This 5 bedroom, 3 bathroom Quinte model all brick bungalow by Duvanco Homes sits on a PREMIUM lot on cul-de-sac backing onto green space, offering privacy and peaceful views. Designed with modern living in mind, the open-concept layout features a custom quality kitchen with oversized island, coffered ceiling in the living room and distressed wide plank hardwood throughout the main floor. Modern light fixtures and finishes throughout. The primary suite includes a walk-in closet and luxurious ensuite with double vanity and glass-surround porcelain tile shower. Main floor laundry with access to the attached garage. Lower level finished with 2 bedrooms, 4pc bathroom and recreation room. Exterior landscaping complete with paved driveway, fully sodded yard, garden package and stone walkway. Completed pressure treated deck with black ballisters. This Quinte model home is Holmes Approved. Settlers Ridge Subdivision offers trails, park, asphalt paved sidewalks, green space and is just minutes to all amenities. (id:47351)
7 Nesbitt Drive
Brighton, Ontario
Brighton By The Bay stunner. This home has it all. 1470sqft on the main floor, part-finished bsmt for extra living space, dbl car garage & 4 season sunroom. 2 bdrm, 2 bath bungalow, offering a great layout & excellent condition. Walk up the interlock walkway to your front door with a covered front porch featuring composite decking & awning. Inside you will find a spare bedroom at the front of the house with an adjacent 3pc. bathroom offering full glass shower doors & stained glass transom window. Primary bdrm sits at the back of the house & offers gleaming cherry hdwd floors, spacious walk-in closet & private ensuite featuring a 12K walk-in jetted tub installed 2016. The main living area is great for entertaining boasting cherry hdwd, crown mouldings & an open concept dining & living rm areas. Living rm has a nat. gas fireplace & built-in white cabinetry. Off this space is a builder-finished 4 season sunroom with French doors, 3 walls of windows & a garden door leading to the back patio, BBQ area with gas hookup & nicely landscaped rear yard. The heart of the home is the spacious kitchen offering an additional eating area for day to day meals plus much more including: tile flooring, white cabinetry, coffee bar, pantry, dark granite counters, reverse osmosis drinking water by the sink & stainless steel appliances included. Main floor laundry/mudroom off the dbl garage leads to the full bsmt lvl, home to additional living space. 6ft 3in bsmt has a rec rm, games area & utility/storage area offering shelving, workbench & more. Other features incl: Full house 8KW generator (10K), C/vac, gas furnace, C/Air, Water softener, HRV Air Exchanger, BELL FIBE internet & professional basement waterproofing. Outside has an attached dbl garage that is insulated & drywalled, paved parking for 4 vehicles, maint-free vinyl siding, in-ground sprinkler system & architectural roof shingles. Adult subdivision offers a community centre & weekly events. Association fee $485/yr. (id:47351)
374 Bloomfield Main Street
Prince Edward County, Ontario
Unbeatable value in the heart of Prince Edward County! Set on a rare 1-acre lot in Bloomfield, this restored Victorian-style 4-bedroom, 3-bath home combines timeless character with smart modern updates. Inside, the practical layout features a charming back-room addition, and a versatile main-floor bedroom or home office, perfect for families or remote professionals. The updated kitchen impresses with ceiling-height cabinetry, stylish finishes, and an eat-in dining area, ideal for cooking and entertaining. Upstairs, you'll find 3 generously sized bedrooms, a cute reading nook and a 5pc bath with a clawfoot tub. Other modern updates include the comfort and convenience of natural gas heating, central air, and municipal water. Outside, the massive park-like backyard offers mature trees, a raised deck, stone patio, side porch, and views of the sprawling fields behind. Embrace the County Lifestyle with Bloomfield's boutique shops, award-winning restaurants, and creative energy, with beaches, wineries, and outdoor attractions all within minutes. Move-in ready and priced for todays market, this standout property delivers exceptional value in one of PECs most desirable locations. (id:47351)
14 Linn Street
Marmora And Lake, Ontario
Calling all renovators, investors, DIY enthusiasts and First-Time Buyers! 14 Linn St offers a budget-friendly home ready for your personal touch. A solid in-town location and a property full of potential. Currently set up as a 2-bedroom, 1-bath home with a partition wall creating a third bedroom, this layout can be easily reimagined to suit your vision. The side entrance with laundry/mudroom adds convenience, and the good-sized lot provides outdoor space rarely found this close to town amenities. Located within walking distance to the grocery store, church, public beach and downtown Marmora, this property is an ideal project for those looking to add value, flip, or create a long-term rental. With some vision and work, the possibilities are endless. This home is being sold, AS IS. (id:47351)
42 Main Street
Prince Edward County, Ontario
Excellent leasing opportunity. Well-maintained, commercial building located on Picton Main Street with easy walking access and close to County Transit Stop. 2 storey detached building with so much potential! Parking in front for clients and behind the building for staff. Layout features welcoming entryway with covered porch, reception area, private boardroom (12'x12'), large open concept multi-desk office with fireplace (12'x38'), lovely kitchen/staff room with separate entrance and full bathroom (including shower). 2nd level has 3 more offices (2 are 15'x15' and 1 is 9'x15') and another 2 pc bathroom. Rooms are well-lit, many with large windows and interior is comfortable and inviting. Full basement for storage with outdoor entry. All the comforts to create an attractive and productive work-space including central air, forced air heating, central vac and town services. Offering both size and versatility, 42 Main Street is ideal for entrepreneurs looking to expand, relocate, or launch a new venture. Its central location Picton's west-end ensures excellent accessibility and visibility, while the adaptable layout provides endless possibilities for customization to suit your unique business needs. (id:47351)
4563 County Road 9
Greater Napanee, Ontario
Tucked away at the end of a quiet laneway, far from road noise and the rush of everyday life, lies a rare and remarkable waterfront retreat on the shores of Hay Bay. Spanning 15.6 acres with over 750 feet of waterfront, this property offers an unparalleled sense of privacy and freedom. Hay Bay is known for its world-class fishing, serves as a sought-after mooring spot for sailors near Ram Island, and provides an ideal launching point for exploring both the Bay of Quinte and Lake Ontario. From the moment you arrive, it feels like stepping into your own world - where mornings begin with golden sunrises over the water and days unfold surrounded by nature and wildlife. Just 15 minutes from Napanee, 20 minutes to the 401, and Prince Edward County a short boat ride or drive away. At the heart of the property sits a timeless 2,000 sq.ft. all-stone bungalow, thoughtfully positioned to capture sweeping water views from both levels. The main floor features three spacious bedrooms and two bathrooms, while the lower level adds two more bedrooms, a third bathroom, and a roughed-in kitchenette - perfect for your extended family or guests. It is more than just a home - it's a lifestyle. Wander the trails that weave in and out of the 6+ acre white pine forest, tend to your orchard filled with apples, pears, peaches, cherries, and plums, or harvest Chardonnay and Vidal grapes from your vineyard, planted with vines sourced from the renowned Niagara region - bringing a taste of wine country right to your doorstep. Fenced paddock and a collection of outbuildings including a two car detached insulated garage, a 56'x30' shop with concrete floor and 12' ceilings, a 42'x22' barn with stalls and hay loft, plus several drive sheds making it ideal for a home-based business, hobby farming, homesteading and living off the land. Whether you're casting a line, setting sail, or simply enjoying the quiet rhythm of waterfront living, life here moves at your own pace. (id:47351)
