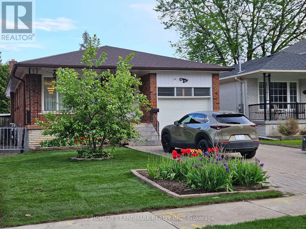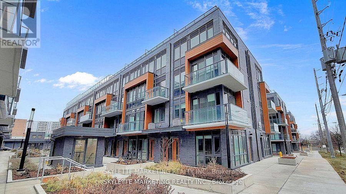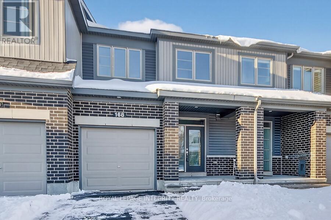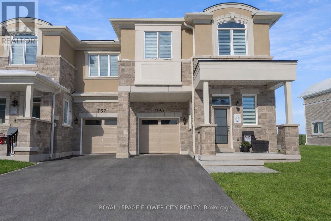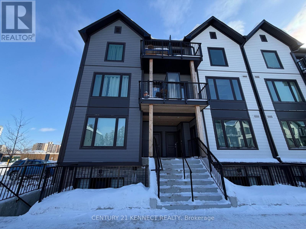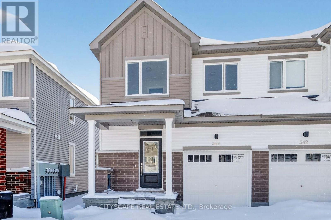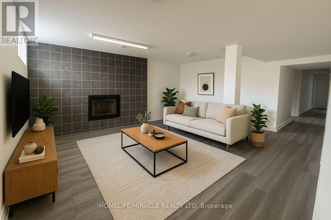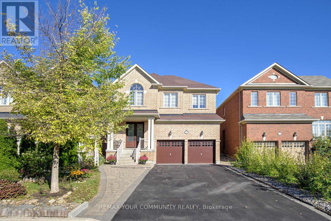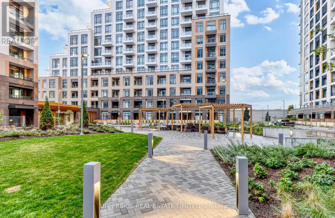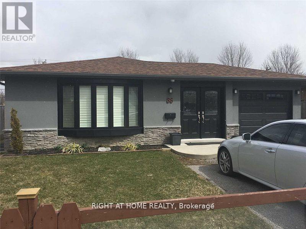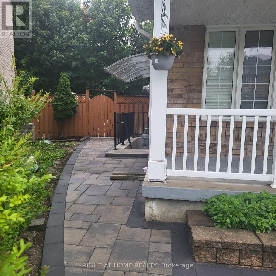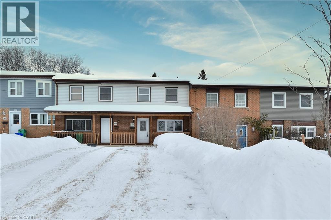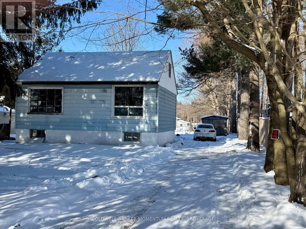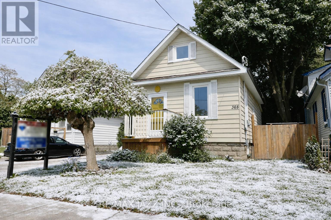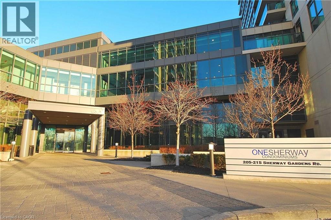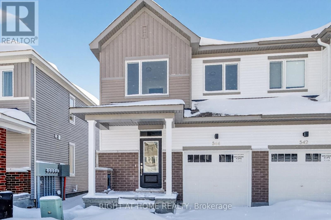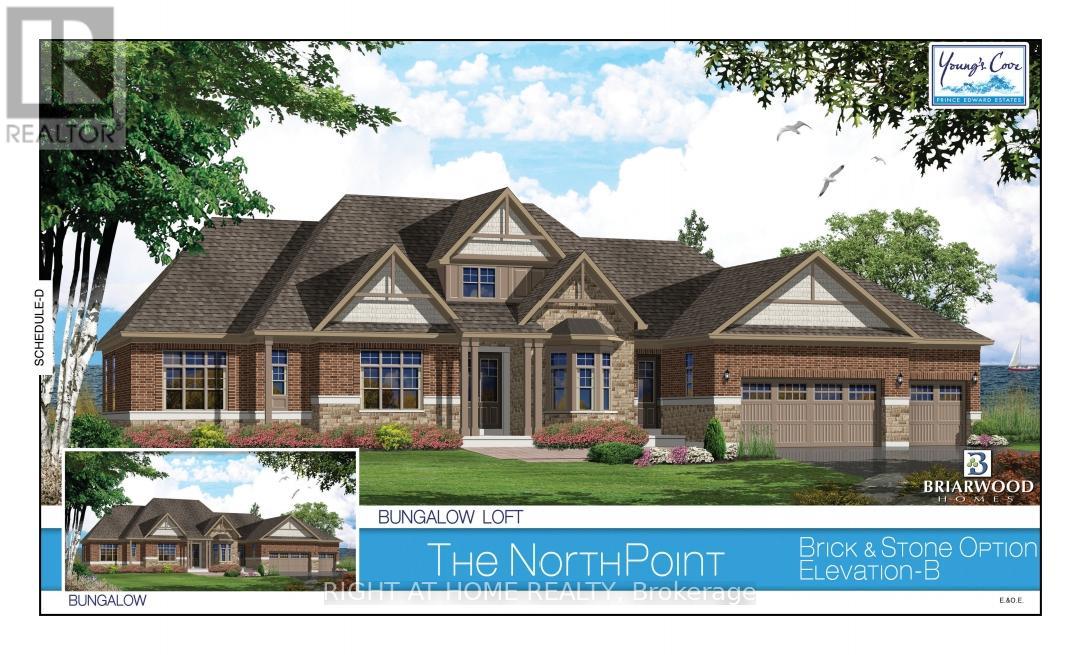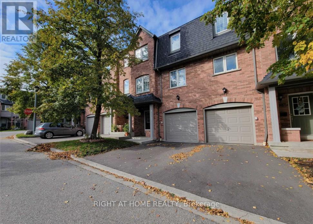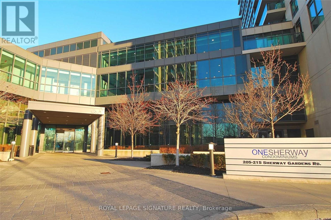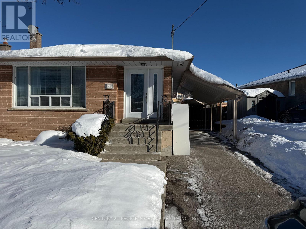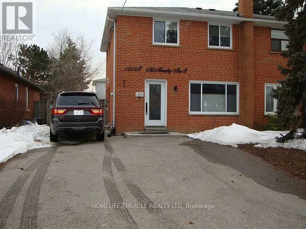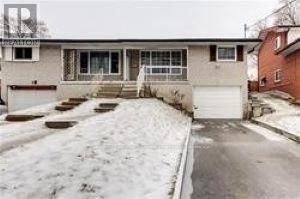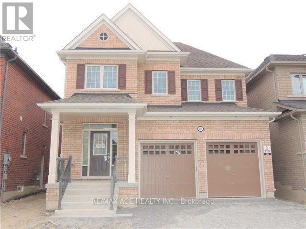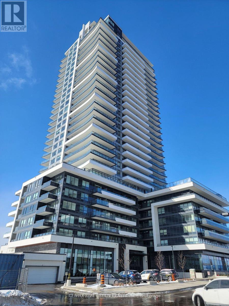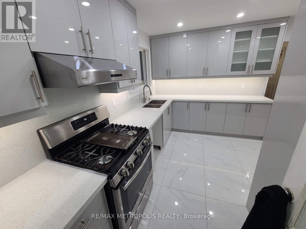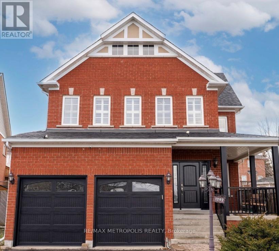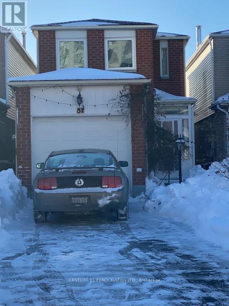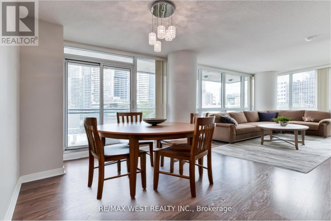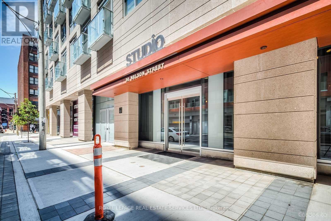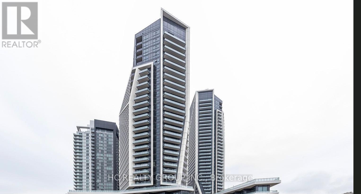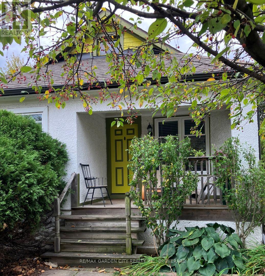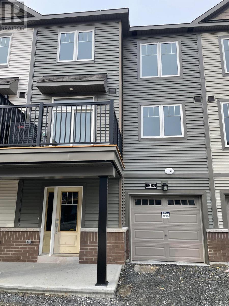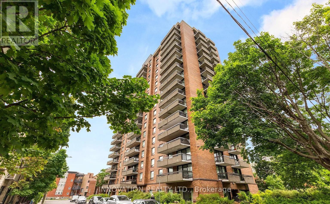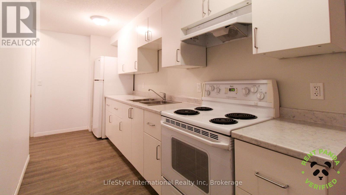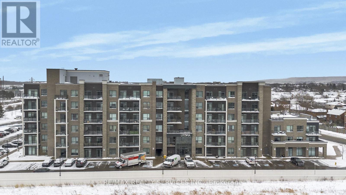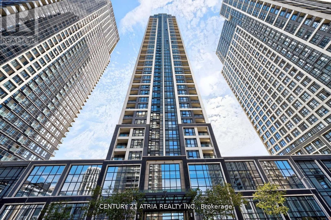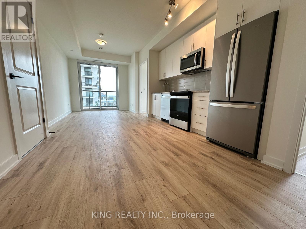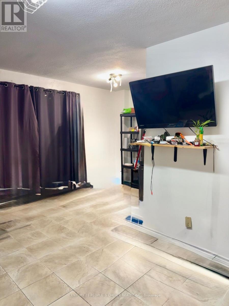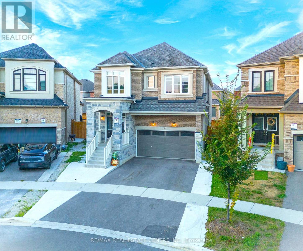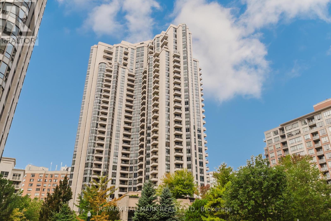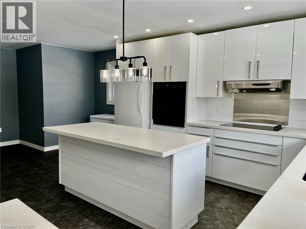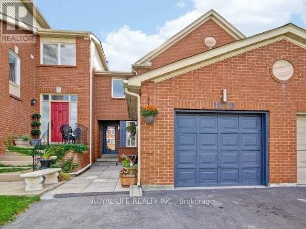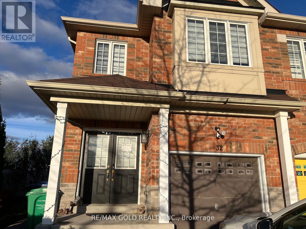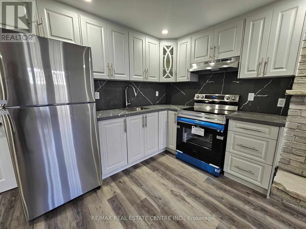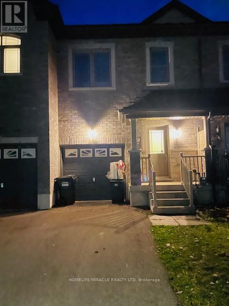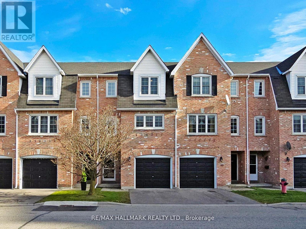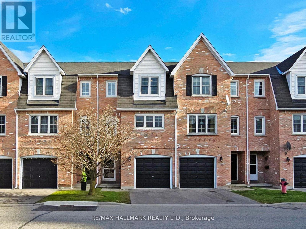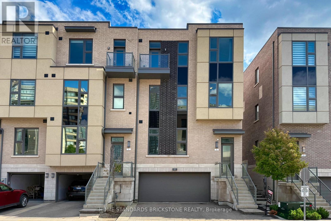Main Fl - 275 Hounslow Avenue
Toronto, Ontario
Client RemarksDetached Bungalow Nested In the Prestigious Willowdale West Neighbourhood. Three Spacious Bedrooms, Master Bdrm W/ 5Pc Semi Ensuite W/Over Sized Jacuzzi Tub & Large Closet W/Org. Walking Distance To TTC, Subway, Close To All Amenities, Hwy 401, Shopping centers. (id:47351)
72 - 71 Curlew Drive
Toronto, Ontario
Welcome to this brand-new, never-lived-in 3-bedroom townhouse in the sought-after Parkwoods neighborhood. Designed with an open-concept layout and 9' ceilings, this home offers a bright and contemporary living experience. Unbeatable location-steps to TTC, parks, schools, Victoria Terrace, and Shops at Don Mills, with quick access to Hwy 401, DVP, and the upcoming Eglinton Crosstown LRT. Tenant to pay all utilities, including hot water tank rental. A rare chance to enjoy modern luxury living in North York. (id:47351)
168 Bandelier Way
Ottawa, Ontario
Location. Location. Spacious Townhome in Quality neighbourhood. Close to EVERYTHING! Easy access to major commuter routes. Minutes form Kanata Tech Hub. Family Friendly area with all schools, French and English nearby. (id:47351)
1195 Stirling Todd Terrace
Milton, Ontario
An exceptional opportunity to own a nearly new, freehold 2-storey End unit townhome offering 4 bedrooms and 3 bathrooms in the prestigious, family-oriented Bowes neighbourhood of Milton.Thoughtfully crafted by Mattamy Homes. Showcasing an elegant stone and stucco exterior, the home welcomes you into a refined foyer finished with porcelain tile flooring bright,open-concept layout. The main level features 9-foot Smooth ceilings, carpet-free flooring on both the main and second levels with premium finishes throughout. Sun filled kitchen features a large Whistler Polished Quartz island, quartz backsplash, high end stainless steel appliances and custom cabinetry. Expansive windows illuminate the living and dining spaces, creating an atmosphere that is both warm and effortlessly upscale ideal for entertaining or quiet evenings at home.A custom oak staircase leads to the upper level, where four spacious bedrooms offer comfort and privacy. The primary suite is a true sanctuary, complete with a walk-in closet and a spa-like ensuite with double vanity, upgraded quartz countertops, and a frameless glass shower. All interior doors have been upgraded for a refined finishes. The convenience of an upper-level laundry room further enhances everyday living. This meticulously maintained home offers a rare combination of modern luxury, thoughtful design, and an exceptional location, making it perfectly suited for discerning buyers seeking comfort, elegance, and long-term value. (id:47351)
202 - 708 Woolwich Street
Guelph, Ontario
Welcome to Marquis Modern Towns, Guelph's newest and most sought-after community, tucked away in a private enclave just steps from Riverside and Exhibition Parks. This brand-new, beautifully designed 2-bedroom, 2-bathroom townhome offers a spacious and functional layout filled with an abundance of natural light throughout. Thoughtfully finished with upgraded luxury standard features, this unit showcases a sleek, modern kitchen complete with premium four-piece stainless steel appliances, stunning quartz countertops, and contemporary cabinetry-perfect for both everyday living and entertaining. The open-concept living and dining area flows seamlessly to a private balcony on the main floor, creating an ideal space to relax or enjoy your morning coffee. Additional highlights include a stackable front-load washer and dryer, well-proportioned bedrooms, and stylish bathrooms finished with modern fixtures. Combining comfort, quality, and an unbeatable location, this exceptional home offers the perfect blend of modern living and outdoor lifestyle in Guelph. Ideally located close to grocery stores, shopping, schools, parks, and everyday amenities, this home offers the perfect blend of modern comfort and convenience in Guelph. (id:47351)
544 Promontory Place
Ottawa, Ontario
Bright & Spacious End Unit Home In A Desirable Neighborhood in Barrhaven! Brand New, Open Concept Layout, and has a Finished Lookout Basement! Minutes To Shopping And Other Amenities! Tenant to Pay: Heat, Hydro, and Water. (id:47351)
42 Dashwood Crescent
Toronto, Ontario
Discover urban living with this beautiful freshly renovated apartment, ideally situated in a sought-after neighbourhood. This unit offers a seamless blend of style and functionality. Perfect for individuals or small family. This home features vinyl flooring which ensures easy maintenenceand a contemporary esthetic, an open-concept well lit living room, 2 bedrooms , a modern kitchen and a convenient in-suite laundry. Nestled in a prime location, you will appreciate short distances to local amenities, shopping destinations and public transportation! (id:47351)
6 Halo Court
Vaughan, Ontario
'Halo Retreat' - A rare 5+1 bedroom residence in prestigious Patterson, offering a finished basement, unmatched flexibility, and a truly exceptional setting. Welcome to 6 Halo Court, ideally located on a quiet, no-sidewalk court with parking for up to 6 vehicles, and fronting directly onto scenic trails and a tranquil pond-a setting few homes can offer. This expansive and thoughtfully upgraded home delivers the perfect blend of luxury, functionality & location. Just steps to two GO stations, top-rated schools, parks, shops, and minutes to Vaughan Hospital, this is a rare opportunity in one of Vaughan's most desirable enclaves. The 2nd floor features 5 generous bedrooms and 3 full bathrooms, including a serene primary retreat with a large walk-in closet and a spa-inspired 5-piece ensuite. The main floor flex room easily serves as a home office or potential 7th bedroom, while multiple dedicated workspaces make this home ideal for today's work-from-home lifestyle. Enjoy hardwood floors throughout 1st & 2nd floor, 9-ft ceilings on main floor a gourmet kitchen with granite countertops, stainless steel appliances, breakfast bar, and eat-in area-overlooking the family room and walking out to a luxurious stone patio. A formal dining room, main-floor laundry & direct garage access complete the level. The fully finished basement (2019) offers outstanding versatility, featuring a large open-concept recreation space, 6th bedroom with two windows and a closet, and a full 3-piece bath-perfect for extended family, guests, or multi-generational living. The backyard is an entertainer's dream with a stone patio, landscaped grounds, flower and vegetable gardens. Recent upgrades include new landscaping (2021), updated lighting with crystal fixtures (2024), fresh paint & polished driveway (2025), roof maintenance (2023), and an owned water tank. This move-in ready home is ideal for growing families, multi-generational households, or professionals seeking space, privacy & connectivity! (id:47351)
C504 - 8 Beverley Glen Boulevard
Vaughan, Ontario
CORNER UNIT! Beautiful and spacious 1 bedroom + Large den unit situated in the heart of Thornhill. Large Den has a big window and can be used as a second bedroom or a nice office space. High-end finishes. Steps to Public transportation, shopping, parks and schools. Enjoy the bright, open-concept living area with W/O to balcony. Amazing Amenities in the building including 24Hr Concierge, gym, games room, rooftop deck/garden, party room and visitor parking and much more. This unit includes free internet, one parking spot and a storage locker. (id:47351)
88 Gregory Road
Ajax, Ontario
Absolutely Beautiful! Reno'd Basement Available Steps Away From Ajax Waterfront! This Unique Space Includes Laminate Floors, Modern Kitchen With S/S Appliances, Pot Lights, Open Concept Living Spacious 2 Bedrooms, 3 Piece Washroom. **Does Not Feel Like A Basement* Utilities included. Close To All Amenities. No Pets/Smoking. Preference is a single occupant. Perfect For A Single Professional. (id:47351)
Bsmt - 75 Grackle Trail S
Toronto, Ontario
Beautiful Legal Bright Fully Finished Basement Apartment, With Living Dining, 2 Bedrooms, Fully Functional Kitchen With Lots Of Cabinets And A 3 Piece Bathroom...Features Separate Entrance...Mirrored Closets W And Blinds Make This Basement Apartment Is A Must See...Very Conveniently Located Close To Schools, Shopping, Parks & Transit.. (id:47351)
164 Goodfellow Road
Peterborough, Ontario
Exceptionally well maintained 3-bedroom freehold townhouse, no condo fees, perfect for first-time buyers looking to enter the market. This bright and spacious home features a large eat-in kitchen with ample cupboards and counter space, updated in 2022 along with new LVP on main-floor, refurbished hardwood on the second level, and new fridge and dishwasher. Hardwood floors run throughout the main and upper levels, and the living room offers a walk-out to a deck and privacy-fenced yard. The lower level includes a mostly finished rec room and utility room. Recent 2025 updates include new rear yard window and door trim and new eaves troughs. Many additional extras-don't miss this opportunity. (id:47351)
69 Cultus Road
Norfolk, Ontario
Looking to Break into the market , downsize, or take on a smart renovation project. This affordable rural property located in Cultus is full of potential and ready for your vision. Set in a peaceful country setting on a deep lot . Enjoy the charm of rural living while adding value through updates and personal touches. With a price point rarely seen in today's market, this is your chance to create sweat equity and customize a home to suit your style. (id:47351)
368 Buena Vista Avenue
Oshawa, Ontario
Welcome to 368 Buena Vista Avenue - an ideal opportunity for first-time buyers and a smart alternative to condo living! This beautifully updated 1.5-storey detached home perfectly blends modern comfort with classic charm. Offering 2 bedrooms and 2 washrooms, the property has been fully renovated from top to bottom, delivering a fresh, move-in-ready living space.Step inside to find tall main-floor ceilings, a bright and sun-filled living room, and a spacious dining area that creates an open, airy atmosphere throughout the day. Abundant natural light highlights the home's stylish finishes and well-designed layout, making it perfect for both everyday living and entertaining.The generous backyard features a deck and plenty of space for outdoor dining, relaxing, or hosting gatherings. Whether you're a first-time buyer, downsizer, or investor, this home offers the ideal combination of functionality, comfort, and style in a prime location. Turn-key and ready to enjoy - this is truly a must-see. (id:47351)
215 Sherway Gardens Road Unit# 707
Toronto, Ontario
Luxury Condo in Tower 3 – Freshly Painted. Experience upscale urban living in this stunning spacious and bright 778 sq. ft. corner suite featuring north, west and south-facing views of the city. This thoughtfully designed 2-bedroom, 2-bathroom layout has a perfect split floor plan for comfort and privacy. The open-concept living and dining area is filled with natural light and opens to a private balcony, perfect for relaxing or entertaining. The modern kitchen features stainless steel appliances, ceramic flooring, a granite countertop and a window that brings in extra light. The primary bedroom includes a walk-in closet and a 4-piece ensuite, while the second bedroom has a double closet. Enjoy access to luxurious onsite amenities and an unbeatable location—steps from Sherway Gardens Mall, Restaurants, Trendy Shops, Transit, Hospital, Airport and Major Highways. A must-see condo that perfectly combines style, space, and convenience! (id:47351)
544 Promontory Place
Ottawa, Ontario
Bright & Spacious End Unit home In A Desirable Neighborhood in Barrhaven ! Open Concept Layout with a Modern Kitchen! Granite Kitchen Counter tops, Wide Plank Engineered Laminate Flooring on Main, 9 ft Smooth Ceiling on Main, Brand New- 4 bedrooms and 4 bathrooms. Finished Basement Great Room with Lookout -Window, Minutes To Shopping And Other Amenities! Don't miss out!! (id:47351)
71 Wellers Way
Quinte West, Ontario
Must see! Executive Bungaloft crafted by Briarwood Homes Is Located At The Gateway To Prince Edward County. Spanning 3727 square feet, 5-Bedroom, 4.5 Bathroom Bungalow With Loft, 3-car Garage. The Home Is Close To Parks, Scenic Trails, Golf Courses, Wineries, And Beautiful Beaches. This Property Is Ideal For Multi-generational Living In A Serene, Highly-desirable Community. (id:47351)
97 - 190 Forum Drive
Mississauga, Ontario
Bright and clean 3-BR townhome in the heart of Mississauga. Ground floor den can be converted to bedroom or home office. Walk to public transit, schools, shopping, community centre. 5-min drive to Square One Shopping Centre. Quick access to Hwy 401 and 403. Looking for nice and responsible AAA tenants who will take care of this beautiful home in a well-managed and well-maintained community. Tenant/s to pay all utilities. (id:47351)
707 - 215 Sherway Gardens Road
Toronto, Ontario
Luxury Condo in Tower 3 - Freshly Painted. Experience upscale urban living in this stunning spacious and bright 778 sq. ft. corner suite featuring north, west and south-facing views of the city. This thoughtfully designed 2-bedroom, 2-bathroom layout has a perfect split floor plan for comfort and privacy. The open-concept living and dining area is filled with natural light and opens to a private balcony, perfect for relaxing or entertaining. The modern kitchen features stainless steel appliances, ceramic flooring, a granite countertop and a window that brings in extra light. The primary bedroom includes a walk-in closet and a 4-piece ensuite, while the second bedroom has a double closet. Enjoy access to luxurious onsite amenities and an unbeatable location-steps from Sherway Gardens Mall, Restaurants, Trendy Shops, Transit, Hospital, Airport and Major Highways. A must-see condo that perfectly combines style, space, and convenience! (id:47351)
Lower - 61 Jeffcoat Drive
Toronto, Ontario
Welcome to this bright and well-maintained lower portion of a detached home located at 61Jeffcoat Rd. This spacious unit features 3 bedrooms and 1 full bathroom, offering a functional layout ideal for families or professionals. The unit is move-in ready and includes a comfortable living area and ample storage. All utilities are included, providing exceptional value and convenience. Situated in a quiet, family-friendly neighborhood with easy access to public transit, schools, parks, shopping, and major routes. Available immediately. (id:47351)
125a Mcmurchy Avenue S
Brampton, Ontario
Bright and spacious renovated 3-bedroom upper-level home located in the heart of historic Downtown Brampton, offering a functional open-concept living and dining area ideal for everyday living and entertaining. The updated eat-in kitchen features stainless steel appliances and a large breakfast area with a walk-out to a private 9' x 23' concrete patio and fully fenced backyard. This move-in-ready home includes three generously sized bedrooms, newly renovated bathrooms, convenient second-floor laundry, and original hardwood flooring throughout. Well maintained with thoughtful upgrades, the property offers comfort, charm, and practicality in a mature, family-friendly neighbourhood. Ideally situated on a bus route and within walking distance to shops, schools, recreation centre, parks, GO Transit hub, and the vibrant Main Street with restaurants, shopping, and entertainment. Pictures were taken previously. A rare opportunity to enjoy modern living in one of Brampton's most desirable and picturesque neighborhoods-family preferred. (id:47351)
17 Dixington Crescent
Toronto, Ontario
2 Bedroom Basement Apartment For Rent Available Immediately. Loaded With Porcelain Tiles And High Quality Laminate Floor No Carpet. Includes One Car Parking And Separate Entrance. 3 minutes to Highway 401& centrally located in Etobicoke to commute anywhere in GTA. 24 Hour TTC Service & One Bus To Islington Subway & Pearson Airport. Tenant to pay 25 Percent all Utilities. (id:47351)
2392 Equestrian Crescent
Oshawa, Ontario
Prime location! This spacious 4-bedroom detached home with a large loft is nestled in a quiet, modern neighbourhood just minutes from Highway 407. Featuring 9-foot ceilings on the main level, the home offers an open and airy feel throughout. Conveniently located near Highway 7, a future shopping mall, and within close proximity to the University of Ontario Institute of Technology and Durham College. The generous primary bedroom includes two walk-in closets, and the home also offers a separate entrance to the basement-ideal for future potential. Close to schools, transit, and all essential amenities. (id:47351)
1107 - 1435 Celebration Drive
Pickering, Ontario
Discover Modern Urban Living In This Brand-New 1-Bedroom Suite At Universal City 3 Towers, A Sought-After Development By Chestnut Hill Developments In Pickering. This Bright, West-Facing Unit Features An Open-Concept Layout With Premium Finishes And A Spacious, Light-Filled Living Environment That Perfectly Balances Style And Comfort. With Access To Exceptional Amenities Including A Resort-Style Outdoor Pool, Landscaped Garden Lounge, And Professional-Grade BBQ Areas, Along With A State-Of-The-Art Fitness Centre, Yoga Studio, Gaming Room, And A Pet Spa. Residents Also Benefit From 24-Hour Concierge And Security.Ideally Located Just Steps From Pickering GO Station, This Residence Offers Seamless Commuting And Is Minutes From Pickering Town Centre, Shopping And Dining, And The New Casino. *Note - This Unit Does Not Include Parking. Available As Of April 1st. (id:47351)
Upper - 78 Crittenden Square
Toronto, Ontario
Located in a quiet, family-friendly neighbourhood in Scarborough, this bright and move-in-ready home features clean white and neutral finishes, a spacious and functional layout, and large windows providing excellent natural light. The property offers easy access to Highway 401, TTC transit, schools, parks, shopping, and everyday essentials, making it ideal for working professionals, families, and newcomers. Set in a low-traffic residential area with strong connectivity across the GTA, this home combines comfort, convenience, and a welcoming lifestyle for long-term renters. (id:47351)
Basement - 1292 Ravencliffe Court
Oshawa, Ontario
Spacious 4-Bedroom Basement Apartment with 2 Full Washrooms and 1 Parking Space. Prime Location Just 5 Minutes to Walmart, Home Depot, Cineplex, Winners, Cafés, Restaurants & Major Shopping. Ideal for Families or Working Professionals Seeking Comfort and Convenience (id:47351)
52 Danilack Court
Toronto, Ontario
Beautiful Three Bedroom Home in Demand Alton Tower Area.Steps To Schools, Shopping ,Chinese Supermarket And Restaurants. (id:47351)
903 - 33 Bay Street
Toronto, Ontario
Indulge in condo living at its finest with this 2-bedroom, 2-bathroom + Den corner unit nestled in the prestigious Pinnacle Centre, located at 33 Bay St. in the vibrant heart of Toronto's waterfront district. Step into a world of sophistication and elegance within 950 interior sqft, as floor-to-ceiling windows invite breathtaking panoramic city views into the comfort of your home. Entertain or unwind on your expansive balcony, offering the perfect vantage point to soak in the dynamic energy of the cityscape. Residents of Pinnacle Centre enjoy exclusive access to the remarkable 30,000 square feet Pinnacle Club, boasting unparalleled amenities including a 70-foot indoor pool, rejuvenating whirlpools, relaxing sauna, a putting green for the golf enthusiasts, and recreational facilities such as tennis, squash, and racquetball courts. Additionally, the club features a state-of-the-art theatre room for movie nights and a 24-hour concierge service ensuring convenience and security. Conveniently situated just steps away from iconic landmarks such as the Scotiabank Arena, Rogers Centre, Union Station, and the serene waterfront, as well as the bustling Financial District, this prime location offers unparalleled accessibility. (id:47351)
2607 - 30 Nelson Street
Toronto, Ontario
Studio 2 at Prime Location in the Heart of the Financial & Entertainment District. Immaculate **corner unit** with floor-to-ceiling windows and a rare high-end upgrades throughout. This thoughtfully designed 1 bedroom plus den offers excellent functionality, including a Murphy bed in the den, ideal for guests or a flexible work-from-home setup. Features include solid wood barn doors to the primary bedroom and semi-ensuite 3-piece bath, a built-in bar cabinet, custom TV feature wall with shelving, and custom closet organizers. The dining area showcases a waffle ceiling with pot lights, complemented by a custom center island. Walk out to a private balcony with unobstructed city views. The modern kitchen is equipped with premium Miele appliances, and the unit includes a full-size washer and dryer. Prime parking and locker are conveniently located just steps from the elevator. Building Amenities at Studio 2 include: Rooftop deck and outdoor lounge spaces; Fitness center and yoga studio; Party, media, and games rooms; Sauna; Outdoor BBQ areas and hot tub; Guest suites and bike storage; 24/7 concierge and security. This condo set on a quiet street while offering immediate access to dining, entertainment, transit, and financial core conveniences. A rare opportunity to live in a truly upgraded suite in one of downtown's most desirable locations. (id:47351)
2009 - 30 Ordnance Street
Toronto, Ontario
Stunning newer 1+Den corner suite at Garrison Point in the heart of Liberty Village. Bright and spacious, offering approximately 635 sq ft of well-designed interior space plus two private balconies with two walkouts and wrap-around floor-to-ceiling windows that fill the unit with natural light.Enjoy panoramic, unobstructed views of downtown Toronto and the iconic CN Tower, an impressive backdrop day and night. Features luxurious modern finishes, including engineered hardwood flooring, quartz countertops, and a sleek contemporary kitchen and bathroom designed for both style and functionality. Ideally located steps to grocery stores, trendy cafes, fine dining, streetcar and TTC, with quick access to the Gardiner Expressway, Exhibition Place, and GO Transit. Exceptional building amenities complete this outstanding opportunity for end-users or investors alike. (id:47351)
16 Ida Street
St. Catharines, Ontario
This charming, updated bungalow is located on a quiet street and is truly a nature lover's paradise, offering privacy and beautifully established, exotic perennial gardens filled with flowering bushes and trees. The front porch overlooks a lovely tree with red berries in winter and blossoms in spring, creating a warm and welcoming first impression. Inside, you'll enjoy an open-concept kitchen with included fridge, stove, microwave, and dishwasher. The dining area flows seamlessly into a spacious living room, creating a bright and inviting main living space. There are two bedrooms on the main floor, including a spacious primary bedroom with a fantastic walk-in closet. The updated modern four-piece bathroom features ceramic tile. The basement offers excellent additional living space with a room ready to be finished to your liking-perfect as a recreation room-with a wood stove to cozy up to. Hardwood is included for burning, with additional hardwood stored in the backyard shed. There is also potential for a man cave or an extra bedroom for a teen, and the egress windows provide an important safety feature. The basement also includes a dedicated workshop with a workbench, ideal for hobbies or projects, along with a bright laundry area offering additional storage. The washer and dryer are included. Furnace and hot water tank are owned. Step outside to the extra-long backyard, a peaceful and private retreat featuring beautifully established perennial gardens, flowering bushes, and trees. Organic raised garden beds enhance the space, and the fully enclosed yard is perfect for a dog. Two decks provide ideal areas for relaxing or entertaining, with shady spots to enjoy on hot summer days. Conveniently located just half a block from a school and close to a church, transit, parks, and restaurants. Enjoy the beauty of nature and take delight in the gardens-this home is truly a special place. (id:47351)
203 Attwell Private
Ottawa, Ontario
Minto Communities "The Broadway" model around1,268 sq ft. Walking distance to Kanata Hi-Tech Park, schools, transit, shopping malls, and easy access to many golf & country clubs. Ground Flr has laundry area, utilities rm and additional storage space. 2/F features open concept of kitchen, dinning and living areas. Stainless steel appliances,sparkling quartz countertop w/back-splash, a large kitchen island, and plenty of cabinetry. Enjoy the private balcony/deck w/AC and gorgeous view of the neighborhood. The top level (3/F) features 2 bedrooms w/a full main bathroom. Hot Water Tank about $45~50 /month. Landlord covers property tax, around $73.00/Month to cover Common Area Maintenanceinclude snow removal. Tenant to pay all utilities (electricity, gas, water/sewer, tankless water tank rental), tenant insurance, cable/phone/internet,snow removal on own driveway/lawn removal. Renting this townhouse your dream home! Available 1st April 2026. Require 24 hours notice to exiting tenants for showing. Pls remove shoes and turn off lights after showings. Rental Application, Agreement to Lease, with Credit Report & income confirmation. (id:47351)
1202 - 20 Driveway Drive
Ottawa, Ontario
Welcome home to the exquisite, gallery-like walls of this 12th floor two-bedroom luxury condo - available for immediate occupancy. Utilities and parking included. There's no unit in the building, let alone on the market like this - a 2020 Finalist for the GOHBA Housing Design Award for Condo Apartment Suites! High-end finishes & fixtures, textured walls & baseboards, high-end appliances, hardwood flooring, and clever & function-driven usage of space. Marvel at the one-of-a-kind view from the large, south-facing balcony that overlooks the gorgeous Rideau Canal, allowing you to watch your environment transform across the seasons, from Winterlude to the Tulip Festival. Located steps from the Rideau Canal and some of the most beautiful and vibrant parts of the city. Enjoy downtown living with culture, recreation, shopping, and entertainment at your doorstep. ALL UTILITIES INCLUDED - PARKING INCLUDED (id:47351)
Basement - 404 Grange Road
Guelph, Ontario
1 bed 1 bath Legal basement apartment in the east end on Grange Rd. Private side entrance, Separate Kitchen, bath and laundry. Located just steps to the bus stop. Carpet free Open concept layout. 1 Parking available. Great neighborhood, close to schools, direct bus to downtown. Looking for responsible tenants with good income and credit. (id:47351)
522 - 5055 Greenlane Road
Lincoln, Ontario
Welcome to Utopia Condos! Spacious and sun-filled 1 bed plus den 1 bath unit located in the sought after Beamsville. This suite features an open concept living space, quality plank flooring, ensuite laundry, spacious balcony, parking & locker. Stylish kitchen offers quartz countertops, stainless steel appliances, built-in microwave & breakfast bar. Oversized balcony with west exposure & escarpment views. Building amenities include rooftop patio, party room, fitness studio & large outdoor courtyard. Close proximity to great schools, shopping dining, public transit & QEW access. (id:47351)
1805 - 7 Mabelle Avenue
Toronto, Ontario
Welcome to Islington Terrace by Tridel - where luxury living meets unbeatable location! This tastefully designed one bedroom condo offers a highly functional layout with premium finishes throughout, including granite countertops and high-quality built-in appliances. Located in the heart of Etobicoke, you're just steps to Islington Subway Station, with quick access to the GO Train and major highways, making every commute effortless. Enjoy the the vibrant Kingsway on Bloor with shops, cafes, and restaurants all within walking distance, while downtown Toronto is only 20 minutes away. The building offers a resort-inspired lifestyle, featuring an indoor pool with sundeck, sauna, fully equipped fitness centre, spin room, yoga room, basketball court, large outdoor terrace, and more. Whether you are a first home buyer or investor looking for a premium property in a sought- after community, this condo offers lifestyle, location, and exceptional value. Unit comes with parking and locker! (id:47351)
1209 - 335 Wheat Boom Drive
Oakville, Ontario
Bright and modern 1 bedroom plus den condo apartment in the heart of Oakville's vibrant Dundas & Trafalgar community, offering lake-facing views of Lake Ontario. This well-designed suite features an open-concept kitchen with stainless steel appliances, quartz countertops, tile backsplash, and modern cabinetry, seamlessly combined with the living and dining area. The living room walks out to an open balcony, perfect for relaxing. The den can be used as a second bedroom or home office. Includes 1 washroom, ensuite washer and dryer, and one parking spot. Heat, water, and internet are included. Enjoy access to electric vehicle charging stations and a prime location minutes to public transit, Sheridan College, and shopping including Longo's, Walmart, and Homesense, with quick access to GO Station and highways 403, 407, and QEW. (id:47351)
116 - 10 Eddystone Avenue
Toronto, Ontario
Spacious & Sun Filled 3-Storey Condo Town Conveniently Located With Walking Distance To Parks, Schools & Shops! Ttc At The Door! Close To Highways! Perfect For First Time Home Buyer, Investor Or A Downsizing Family! 4 Bedrooms & Bathrooms! With City View! (id:47351)
14 Ixworth Circle
Brampton, Ontario
Experience luxury living in this stunning 5-bedroom, 4-bathroom home by Great Gulf, situated in one of Bramptons most sought-after neighborhoods. Nestled on a serene, family-friendly street with minimal traffic, this residence sits on one of the largest pie-shaped lots in the area approximately 5,600 sq. ft. offering both privacy and ample outdoor space. Step through the grand double-door entry into bright and spacious interiors boasting 9-foot ceilings on the main floor. With a total above-ground living space of about 2,820 sq. ft., the home offers generous room sizes throughout, perfect for comfortable family living. The airy kitchen is the heart of the home, featuring a large center island and direct access to the backyard and deck ideal for entertaining and seamless indoor-outdoor living. The adjacent family room provides a cozy gas fireplace and flows effortlessly to a spacious dining area and a main-floor library that can double as a second family or living room. The fully finished basement adds approximately 1,100 sq. ft. of versatile living space, including two legal units: one with two bedrooms, a bathroom, and a kitchen; the second for personal use, offering one bedroom, a bathroom, and a den. Both units have separate entrances and enhanced soundproofing with resilient channel and double drywall ceilings for privacy and comfort. Enjoy abundant natural light throughout, excellent neighbors, and a large, pool-sized backyard perfect for family activities. Located just steps from Westfields expansive public park with amenities for children and adults, this home perfectly blends tranquility and community. Don't miss the opportunity to settle into this exceptional property on a quiet, family-oriented street. Schedule your private viewing today before its gone! Coming Soon: Just minutes from your doorstep, the new Embleton Community Centre is being developed at Lionshead and Mississauga Rd (id:47351)
929 - 500 Doris Avenue
Toronto, Ontario
Rare Opportunity, Condo Unit With 2 Parking In North York. Grand Triomphe II by Tridel. This stunning residence features two spacious bedrooms and a large den, perfect for a home office or easily adaptable as a third bedroom. Recent upgrades include: new laminate flooring (except washrooms), modern kitchen, Stainless Steel appliances (Stove is almost. 3 years old), quartz countertop and backsplash, and a fresh professional paint job all making this home move-in ready. The building is exceptionally well managed and offers an impressive collection of luxury amenities, including: 24-hour concierge, Fully equipped fitness centre with yoga room and golf simulator, indoor pool, sauna, steam room, party room, theatre, games/billiards room, rooftop BBQ terrace and guest suites. Ideally located, the property is just steps from Finch Subway Station, GO, YRT and Viva Transit, and within walking distance to Mel Lastman Square, parks, grocery stores, the library, and a wide selection of restaurants and Cafe. Excellent choice for families seeking proximity to top-rated schools, or professionals who value flexible living space and the convenience of a vibrant urban lifestyle. Two Parking and One Locker included. (id:47351)
312 Grantham Avenue
St. Catharines, Ontario
This bright and spacious bungalow offers the entire main level of the home (excluding the basement), creating a private and comfortable living experience. Featuring three well-sized bedrooms, one bathroom, and a brand-new washer and dryer, it’s ideal for families or professionals seeking both space and convenience. The sun-filled living room showcases refinished hardwood floors, large windows, and a charming stone accent fireplace (decorative), creating a warm and welcoming atmosphere. The modern eat-in kitchen is thoughtfully designed with Caesarstone countertops, a breakfast island, and ample cabinetry for storage. Enjoy exclusive use of the outdoor space, including a large backyard and walk-out deck—perfect for relaxing, entertaining, or enjoying quiet mornings at home. Ideally located near excellent schools, shopping, and public transit, this home also includes a garage and two additional parking spaces for added convenience. Note: Minor finishing work will be completed in the basement apartment for a short period. The main-level living space will not be affected, as the upper and lower units have fully separate, private entrances. Any impact will be minimal and temporary. (id:47351)
1070 Lindsay Drive
Oakville, Ontario
Stunning Freehold Townhome. Great Curb Appeal. 3 Bedrooms, 4 Bathrooms. Renovated With Newer Ss Appliances, Granite Counters, Hardwood Flooring - Overlooks A Deck In A Private Backyard. Spacious Master Bedroom With Ensuite. Roomy Bedrooms With Hardwood Throughout. Professionally Finished Basement. Book Now You Will Not Be Disappointed. (id:47351)
Bsmt - 32 Gulfbrook Circle
Brampton, Ontario
Brand new walkout legal basement apartment in a quiet, family friendly area of Brampton. This bright one bedroom unit backs onto a peaceful green space with no homes behind. Features specious living area, modern kitchen and a clean three piece bathroom. Large windows provide plenty of natural light throughout the space. Private separate entrance for full convenience. Located close to parks, schools, transit and everyday amenities. Located close to parks, schools, transit and everyday amenities. Ideal for a couple looking for a clean and comfortable place to call home. One parking spot on the driveway. Tenant will pay 30% of all utilities(Electricity, Gas and Water). Available Immediately. (id:47351)
Lower - 896 Morley Avenue
Milton, Ontario
See video walkthrough using the virtual tour link-->>Absolutely Gorgeous 3 Bedrooms -->> Renovated property is a Legal Duplex with Tons of space Middle level plus the lower level-->>Private Fully fenced backyard-->>Gas Fireplace-->> Vinyl Flooring -->> 2 Full washrooms -->> Separate living and Family Rooms-->> Immaculate washrooms with polished porcelain tiles, -->> Stunning kitchen cabinets with stainless steel appliances, Quartz Counter tops with matching Quartz backsplash -->> LED pot lights -->> Double Door Entrance -->> Please check the video for walkthrough-->> 2 parking on driveway-->> Separate Laundry (id:47351)
71 Batteaux Street
Barrie, Ontario
Must See* 3 Bedroom + 2.5 Bath Townhome In Sought After Ardagh Neighborhoods In South West Barrie. Open Concept Main Floor With Hardwood Floors, Bright Kitchen With Stainless Steel Appliances And Walk Out To B/Yard Backing On To The Park/Soccer Field With Fantastic Views & No Neighbors Behind! The Second Floor Offers A Large Master Bedroom With Huge W/I Closet And 4 Pc Ensuite Bath, 2 Other Bedrooms And Convenient 2nd Floor Laundry. Close To Schools, Parks & All Amenities.24 hours notice is required for showings.Please bring an offer with Schedule B and Form A2.24 hours irrevocable on all offers.Supporting documents required:Credit report (Equifax.ca)Job letterRecent pay stubs$300 key deposit required. (id:47351)
20b - 51 Northern Heights Drive
Richmond Hill, Ontario
Perfectly positioned in one of Richmond Hill's most convenient neighbourhoods, this bright and spacious townhouse blends modern comfort with exceptional everyday convenience. The heart of the home features an airy, open-concept living and dining space with hardwood floors and sleek pot lights that create a warm, modern feel. This open-concept area also features a convenient 2-piece bathroom. From the living room, walk out to your private deck, perfect for outdoor dining and entertaining. The spacious kitchen features stainless steel appliances, a bright window over the sink, a built-in pantry, and ample space for a full breakfast table. Upstairs, you will find three well-sized bedrooms, including a welcoming primary suite with double closets and a semi-ensuite bath. The ground-level family room is a standout bonus feature, offering a flexible space for a home office, playroom, gym, or cozy media lounge, with direct access to your private backyard. Parking for two cars, including one in the attached garage. Located in one of Richmond Hill's most convenient pockets, you are steps from Hillcrest Mall, groceries, restaurants, parks, and everyday essentials. Transit is exceptional with nearby Viva routes, the GO Station, and quick access to Hwy 7, 404, and 407. Families will appreciate being on a school bus route and zoned for top-ranked schools in the area, including St. Robert CHS, which offers a prestigious IB Program. A bright, move-in-ready home in a prime neighbourhood with unmatched convenience and a layout that truly works. This is the one you've been waiting for! (id:47351)
20b - 51 Northern Heights Drive
Richmond Hill, Ontario
Perfectly positioned in one of Richmond Hill's most convenient neighbourhoods, this bright and spacious townhouse blends modern comfort with exceptional everyday convenience. The heart of the home features an airy, open-concept living and dining space with hardwood floors and sleek pot lights that create a warm, modern feel. This open-concept area also features a convenient 2-piece bathroom. From the living room, walk out to your private deck, perfect for outdoor dining and entertaining. The spacious kitchen features stainless steel appliances, a bright window over the sink, a built-in pantry, and ample space for a full breakfast table. Upstairs, you will find three well-sized bedrooms, including a welcoming primary suite with double closets and a semi-ensuite bath. The ground-level family room is a standout bonus feature, offering a flexible space for a home office, playroom, gym, or cozy media lounge, with direct access to your private backyard. Parking for two cars, including one in the attached garage. Located in one of Richmond Hill's most convenient pockets, you are steps from Hillcrest Mall, groceries, restaurants, parks, and everyday essentials. Transit is exceptional with nearby Viva routes, the GO Station, and quick access to Hwy 7, 404, and 407. Families will appreciate being on a school bus route and zoned for top-ranked schools in the area, including St. Robert CHS, which offers a prestigious IB Program. A bright, move-in-ready home in a prime neighbourhood with unmatched convenience and a layout that truly works. This is the one you've been waiting for! (id:47351)
5 Smallwood Circle
Vaughan, Ontario
Welcome to this extraordinary luxury townhome offering nearly 3,000 sq. ft. of meticulously designed living space, crafted by the renowned Wycliffe Homes. This move-in ready residence showcases superior finishes, thoughtful upgrades, and a coveted location that blends convenience with elegance. Step inside to an impressive open-concept layout featuring a custom Scavolini kitchen with professional-grade stainless steel appliances, including a Wolf range, bar fridge, and premium fixtures. Sleek quartz countertops, designer cabinetry, and high-end plumbing details create a modern yet timeless cooking and entertaining experience. The spacious living room flows seamlessly into the dining area and eat-in kitchen, with direct walkout access to the backyard perfect for hosting family and friends. Soaring 10-ft ceilings on the main floor and 9-ft ceilings on the second and third levels add volume and light throughout. Hardwood flooring extends across the top levels with no carpet anywhere, ensuring a clean and sophisticated look. The luxurious primary suite offers a spa- inspired 5-piece ensuite and a generous walk-in closet, providing the ultimate retreat. A rare and valuable feature is the private residential elevator, offering effortless access from the third floor down to the finished basement. With an upgraded circuit board sourced from Chicago, this elevator offers unmatched convenience compared to others in the area. Additional highlights include a 2-car garage and a finished lower level, adding flexible living space for work, recreation. Ideally situated just steps from Promenade Mall, places of worship, parks, and the public library, with top-rated schools nearby, this exceptional home offers the perfect blend of lifestyle and location. (id:47351)
