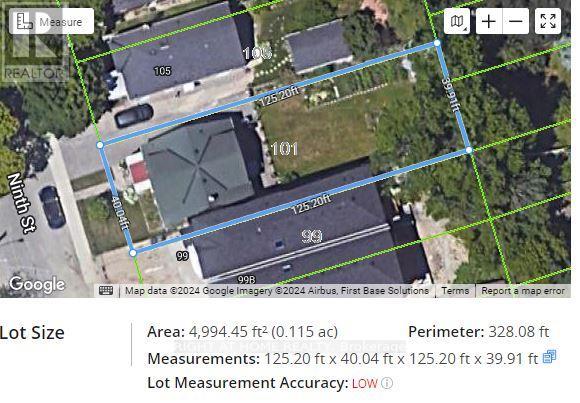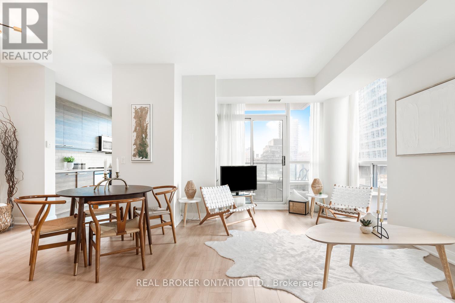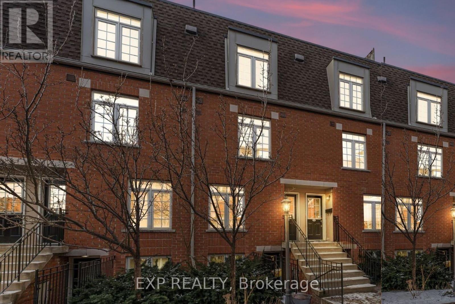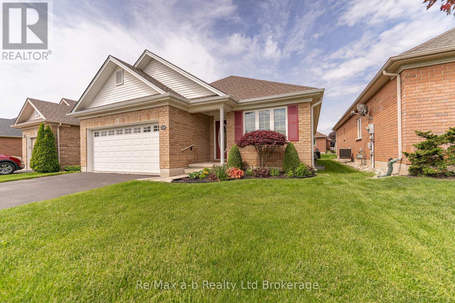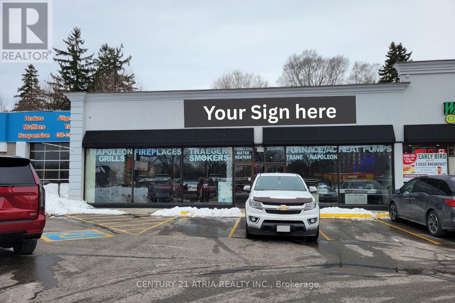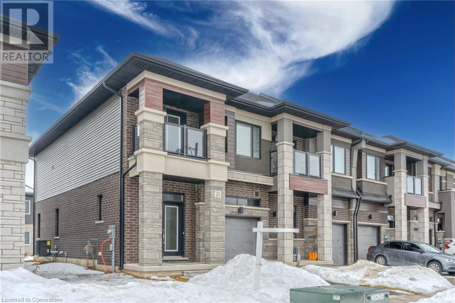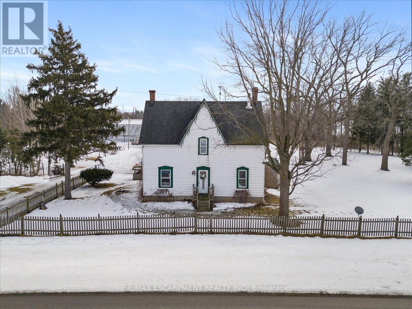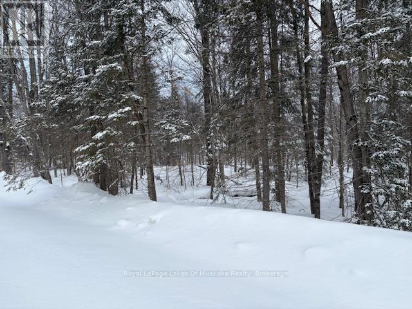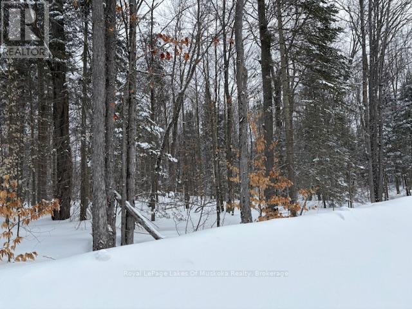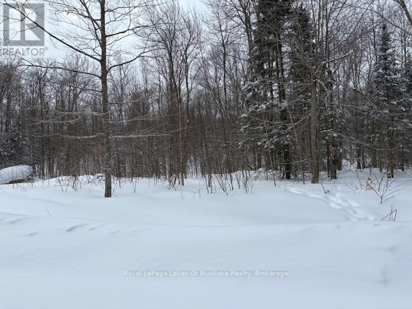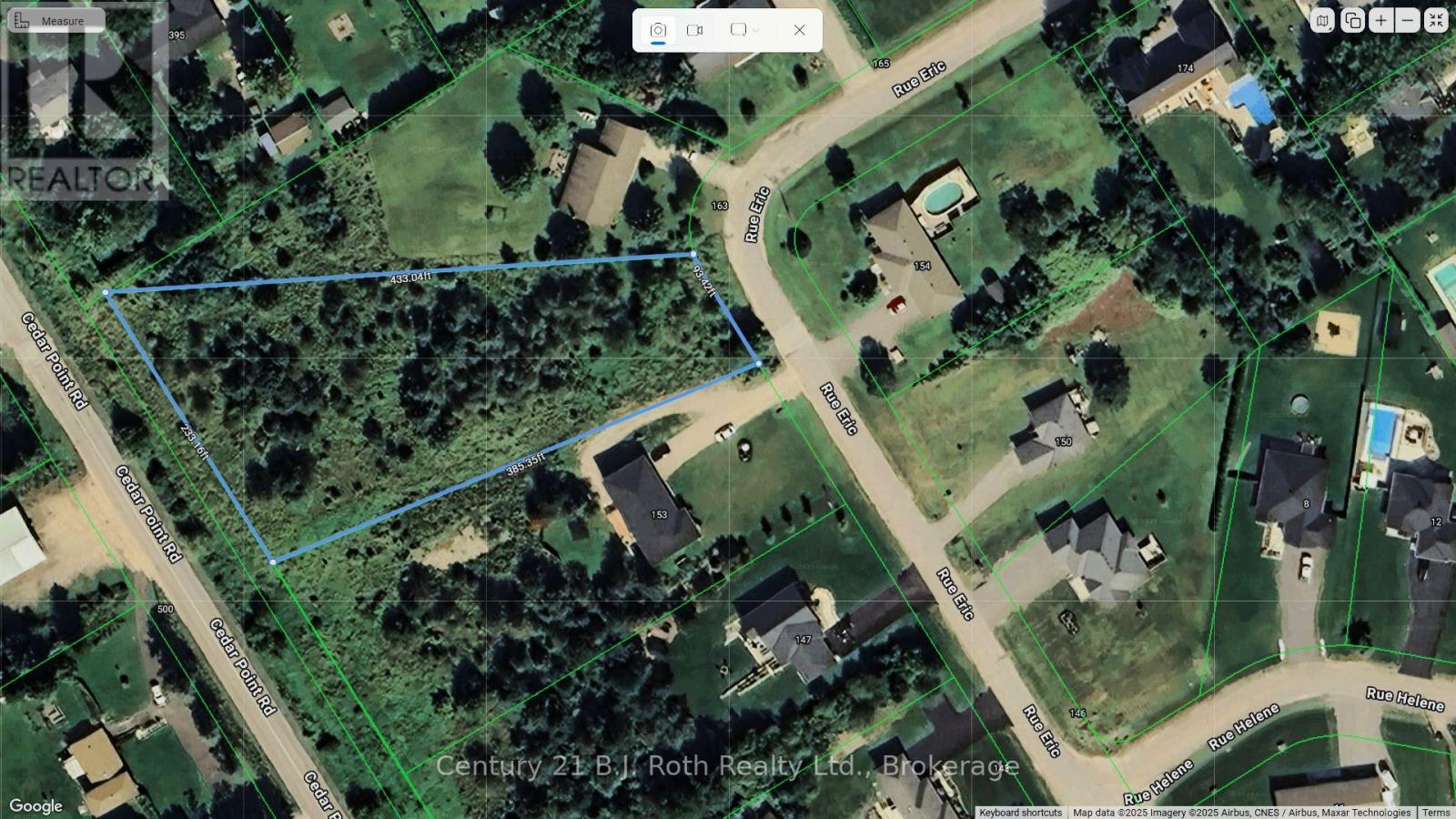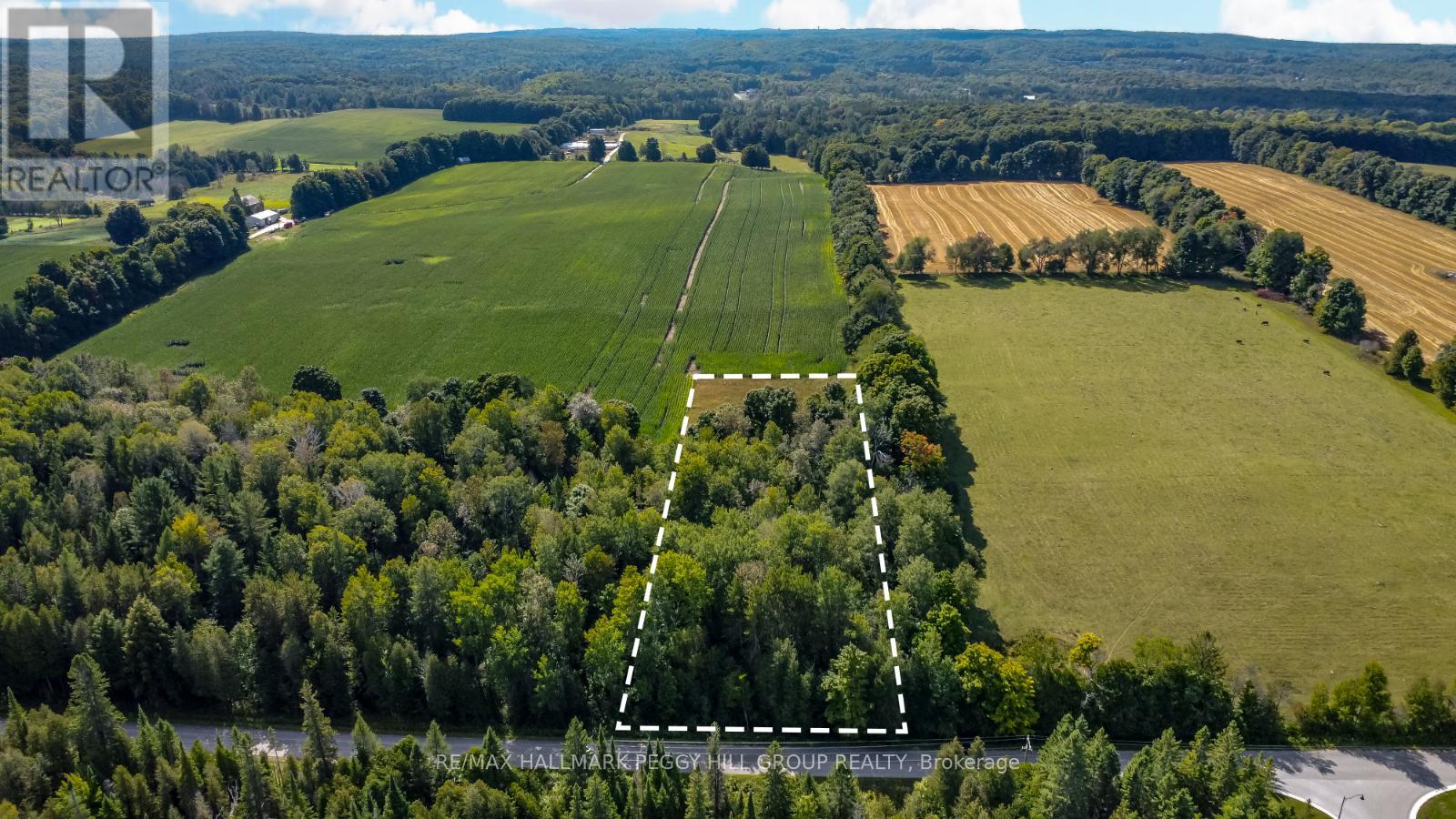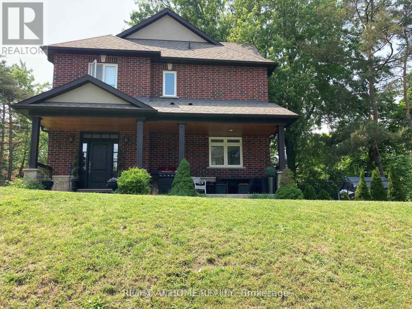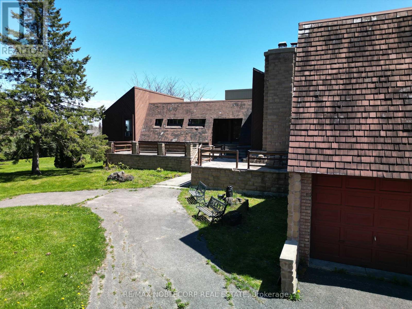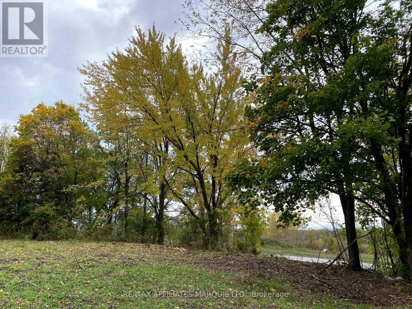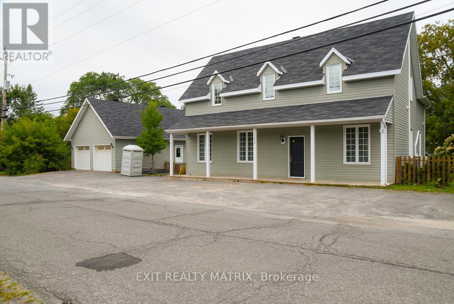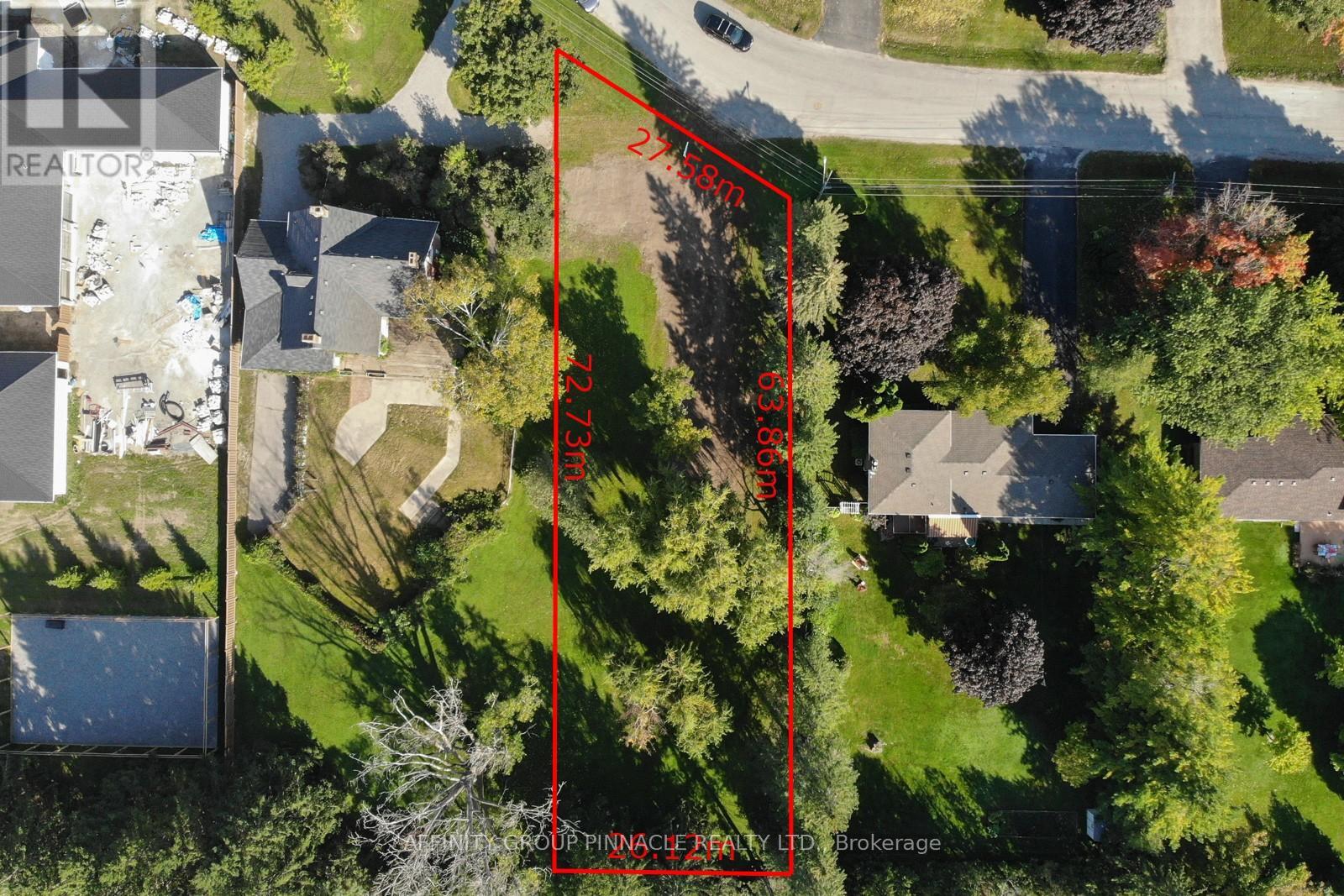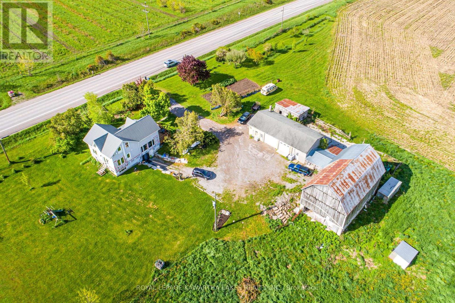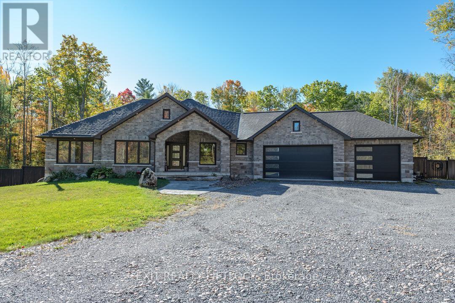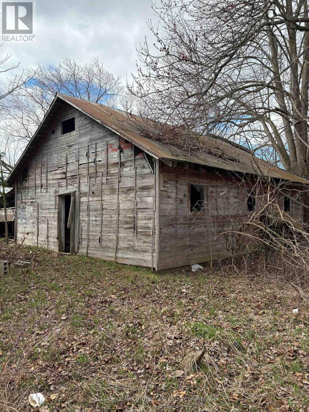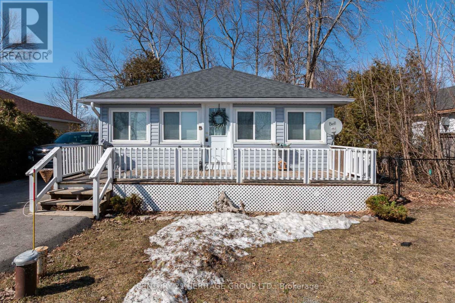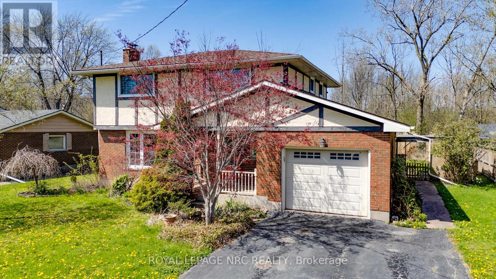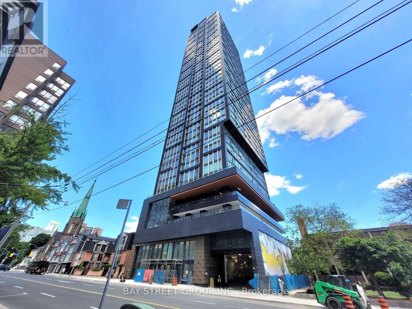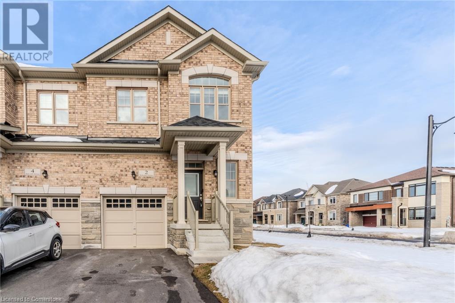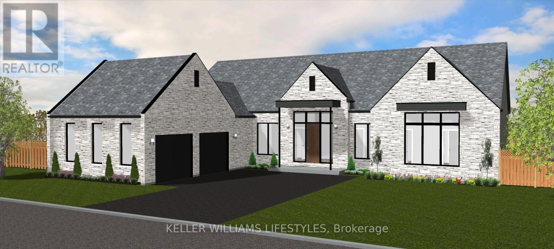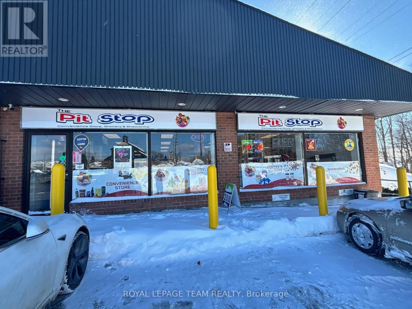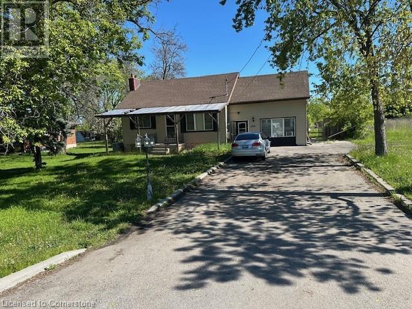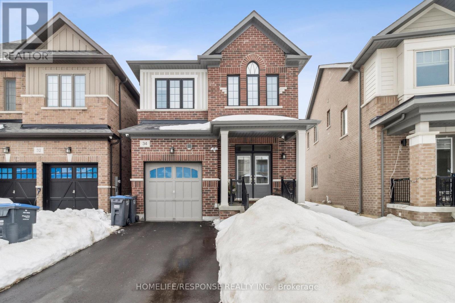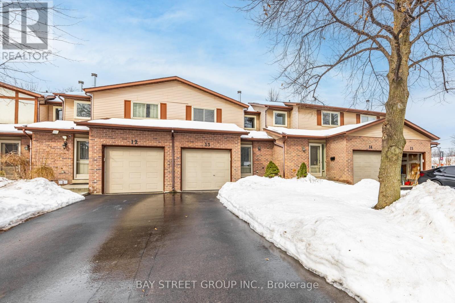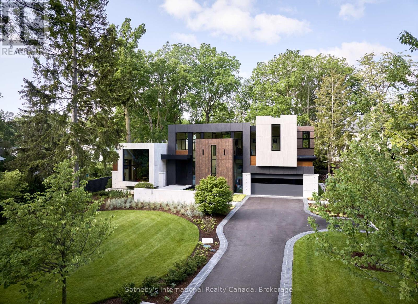101 Ninth Street
Toronto, Ontario
This highly desirable 40 Ft x 125 Ft lot offers unlimited potential to renovate or build your dream home in the vibrant New Toronto neighborhood. This well-preserved, solid brick, exudes timeless character throughout. It features generous living areas, three spacious bedrooms with walk-in closets, a four-piece family bathroom, and a charming front porch, ideal for savoring your morning coffee. The lower level, with a separate entrance, The large backyard offers a stone patio, mature trees, and a beautiful perennial garden, providing a peaceful retreat. There's also parking for up to three cars. Perfectly situated just steps from the lake, scenic waterfront trails, parks, skating rinks, and the shops and restaurants along Lake Shore Blvd. With easy access to TTC, schools, and Humber College, this home is just a short commute to downtown! Recently Freshly Painted (id:47351)
1206 - 88 Broadway Avenue
Toronto, Ontario
Move-in ready. Peace-of-mind included. You might be starting out. Or starting fresh. Either way, this is a smart beginning. Step inside and it just works. Light pours through floor-to-ceiling windows like a sundial across the space. The layout is clear - generous where it matters, tucked in where it counts. Everything in its place. Nothing to overthink. You'll find your rhythm between the kitchen and balcony, cooking, sipping, pausing. The vibe becomes part of the routine, a quiet moment, the city humming just beyond. The nook becomes your workspace, tucked just enough to focus, but close enough to stay connected. In 2022, I got fully updated: gleaming appliances, beautiful granite counters, refreshed bathrooms, and light fixtures that add quiet beauty. Every update says the same thing - this space matters. Outside is Midtown. A block to Yonge. Two blocks to Eglinton. You might call it a first home, or an investment. But it lives like something more. It wont take long to feel like you've been here a while. Your routines will find their place. So will you. (id:47351)
77 Matchedash Street S
Orillia, Ontario
Fantastic Investment Opportunity in the Heart of Orillia ! Turn-key Apartment building boasting 9 fully finished Units. Majority of units have been recently updated with laminate floors, newer appliances, newer windows and modern kitchens. Multiple 1 Bedroom units and one 4 Bedroom units, each unit is separately metered. Walking distance to all amenities, downtown shopping and waterfront. (id:47351)
215 - 870 Jane Street
Toronto, Ontario
**Watch Virtual Tour** This bright & spacious 2-bedroom townhouse in a prime West End location is sun-filled and quietly tucked away, offering carefree living with laminate floors, an upgraded 2-piece bath, and a stylish kitchen with black and S/S appliances and butcher block countertops.Enjoy the amazing rooftop terrace with a BBQ gas hookup, boasting a stunning CN Tower view and overlooking Smythe Parka 15.3-hectare green space along the Black Creek ravine, complete with scenic trails, a pool, splash pad, and baseball diamond.Ideally located near St. Clair Wests Stockyards District and Dundas St. Wests Junction area, offering great shopping, dining, and transit options.Includes: Underground parking & locker.A fantastic opportunity in a central location! (id:47351)
135 Weston Drive
Tillsonburg, Ontario
Welcome to this beautifully designed 2-bedroom, 2-bathroom bungalow in the sought-after Baldwin Place Adult Community. Offering an inviting open-concept layout, this home is perfect for comfortable and convenient living. Step inside to a spacious living room featuring a cozy gas fireplace, flanked by large windows that fill the space with natural light. The eat-in kitchen is a true highlight, boasting a skylight, ample cabinetry, and a dedicated dining area with access to the back deck - perfect for morning coffee or evening relaxation.Enjoy easy everyday living with a convenient main-floor laundry room located right off the double garage, making grocery unloading a breeze. The primary bedroom offers a private retreat with a 3-piece ensuite and walk-in closet, while the second bedroom and additional full bathroom provide flexibility for guests or a home office.The unfinished basement presents unlimited potential, customize it to suit your needs! Ideally situated across from the Baldwin Place Community Centre and steps from the walking path to downtown Tillsonburg, this home is a must-see for those looking for a welcoming and vibrant community. Buyer must acknowledge a one time transfer fee of $2,000 and an annual association fee of $450.00 payable to the Baldwin Place Residents Association. (id:47351)
35 Elder Street
Kawartha Lakes, Ontario
Welcome to beautiful Sturgeon Lake, 250 of level waterfront with a wet slip boathouse and the most stunning Sunsets to end each day. Shallow entry for the kids and deeper water for excellent swimming and all your water sports. The municipal road gives you easy access to your 4 season 2 bedroom, 1 bathroom cottage with fantastic water views. 15 min to Lindsay, 20 min to Bobcaygeon. Drilled well, F/A propane furnace and a wood burning Napolean fireplace to cozy up to on those chilly nights. All appliances are included. Some furniture is also included. Window air conditioner, dog wash station, and vinyl flooring throughout. Covered porch to watch the boats pass by and keep an eye on all the activities. Solar panels that helps cut electricity costs. 2 Sheds for extra storage of tools and water toys. If you're looking for a place to make endless family memories, this is the place for you. (id:47351)
11 Greenhill Drive
Tillsonburg, Ontario
Welcome to The Bridges Estates at the Bridges Golf Course, Tillsonburgs premier new development, where modern craftsmanship meets timeless elegance in this stunning new construction townhome. Step into a grand two-story foyer that leads to a versatile den/bedroom/office, perfect for todays flexible lifestyle. The open-concept kitchen, dining, and living area is designed for effortless entertaining, featuring vaulted ceilings, a striking stacked stone fireplace with warm wood accents, and solid surface countertops throughout. The main-floor primary suite is a true retreat, offering a walk-in closet, freestanding tub, and tiled glass-door shower. A mudroom/laundry with separate garage access adds everyday convenience, while the bright, spacious basement awaits your personal touch. The modern craftsman exterior showcases neutral stone and rich wood finishes, and the large deck provides the perfect outdoor escape. Complete with a two-car garage, this home offers luxury and practicality in one unbeatable package. ***Note pictures are of 15 Greenhill Drive as unit is presently receiving finishing touches*** (id:47351)
1 - 1100 Simcoe Street N
Oshawa, Ontario
Prime Retail Space for Lease High Visibility in Oshawa. Discover an exceptional retail opportunity in a high-exposure location with large pylon signage and excellent street visibility. Situated just minutes from Ontario Tech University, Durham College, Lakeridge Health Oshawa, Oshawa Executive Airport, and Oshawa Golf & Curling Club, this space benefits from strong foot traffic and a dynamic customer base. Available as of July 1, 2025, this unit offers zoning that permits a wide range of retail and service-related uses (see attached permitted uses; food and automotive businesses are excluded by the landlord), prominent signage for maximum brand exposure, and ample customer parking for convenience. Easily accessible by transit and major roadways, this location is ideal for retailers, professional services, health & wellness providers, and specialty shops. (id:47351)
21 Bowery Rd Road
Brantford, Ontario
This charming neighborhood is a delightful blend of modern living and natural beauty, making it an ideal place for families, professionals, and retirees alike.The area has many parks with mature trees, gardens, and benches. The area is close to the Grand River, which has tons of scenic trails. Nearby cafes, shops, restaurants, museums and summer festivals. Shopping and dining along King George Road and Brant Avenue with a rotary bike park with cycling trails and golfing nearby. Easy and quick access to the 403 highway for commuting. Direct recessed landing access from garage to home, casement windows, 9 ft ceilings plus many more upgrades throughout some include, oak staircase with rod iron spindles, upgraded tiles throughout home, double sink in ensuite bathroom, modern upgraded kitchen with breakfast bar. Plus relax and enjoy the balcony off the spacious master bedroom. Move in ready! (id:47351)
145 Stonebrook Way
Grey Highlands, Ontario
Welcome to your dream home in the heart of Markdale! This beautifully designed end-unit townhome feel like Semi-Detached offers a spacious, thoughtfully planned layout with premium upgrades, perfect for modern living. Step inside to an open-concept living area filled with natural light, featuring hardwood floors, pot lights, and stainless steel appliances. The chefs kitchen boasts a stylish island, perfect for meal prep or casual dining, while the large living room provides a warm and inviting space for relaxation and family entertainment. Upstairs, you'll find three generously sized bedrooms, including a primary retreat with a walk-in closet and private ensuite for ultimate comfort. The two additional bedrooms share a well-appointed 4-piece bath, ensuring ample space for family or guests. The unfinished lower level is a blank canvas with a 3-piece rough-in, ready for your personal touch whether its a home office, family room, recreation area, gym, or in-law suite, the possibilities are endless. Enjoy added convenience with 3-car parking and an oversized 1.5 car garage with a garage door opener, offering both backyard access and interior entry. This freehold property comes with no monthly fees or POTL fees, giving you the freedom to truly make it your own. Ideally located in the heart of Grey County, this home provides easy access to hiking, skiing, golf, the Curling Club, Beaver Valley Ski Club, and the stunning Georgian Bay. Plus, it's just minutes from shopping, schools, grocery stores, banks, the new Markdale Hospital, and Chapman's Ice Cream headquarters. This house is 15 minutes to Beaver Valley Ski Club, 35 minutes to Owen Sound 50 minutes to Collingwood & 90 minutes to Brampton. Don't miss this incredible opportunity schedule your viewing today and start living the four-season lifestyle you've always dreamed of! Please click on Multimedia / Virtual Tour button for Video and more photos. (id:47351)
24 South Main Street
Thorold, Ontario
Unbeatable Value! Discover the perfect canvas for your dream home on this generously-sized 40' x 100' building lot nestled in the charming community of Port Robinson, situated at the southern tip of Thorold. Embrace the tranquility of this idyllic location, offering scenic views of the serene Canal and the meandering Welland River, a stone's throw away. This prime piece of real estate boasts a strong intrinsic value, with the convenience of all essential services readily available at the lot line, ensuring a hassle-free construction process for your vision of the perfect home. Seller has already fully completed the severance process for this building lot. No work left for a buyer to complete with the severance. Don't miss this rare opportunity to create your ideal living space in this peaceful and picturesque setting. (id:47351)
61 Wistow Street
London, Ontario
Fully VACANT - Charming bungalow on a huge 54x230ft park-like lot- your own private backyard oasis. In-law suite with separate entrance is vacant and newly updated. Located along bus routes to Western University, Fanshawe College and Downtown London has always been easy to rent and to manage with tons of demand for the area. Situated across from a playground, schools, close to shopping, amenities, and Highway 401 access. You are welcomed on the main level with three bedrooms, a four-piece bathroom, and a living room. The lower level of the home features private, separate entrance, two bedrooms, a three-piece bathroom and a kitchen/living room area. Property is now VACANT (id:47351)
5914 Canborough Road W
West Lincoln, Ontario
Welcome to 5914 Canborough Road, a serene rural retreat just outside Wellandport. This nearly 8.5-acre property offers just under 500 feet of Welland River frontage, perfect for riverside activities or simply enjoying the views. The land is beautifully maintained with a mix of trees and open spaces, providing privacy with enough cleared areas for trails or a hobby farm. The charming century home, built before 1900, features 4 spacious bedrooms, an updated 4-piece bathroom (2023), a 3-piece bathroom (2020), a country kitchen, and a cozy family room. Step out to the covered back deck with access to an above-ground pool and peaceful surroundings. The property includes a large two-storey 120 x 40 barn (1975), ideal for farming, hobbies, or storage. Located just 15 minutes from Dunnville and Smithville, it offers the perfect balance of rural tranquility and convenience. Don't miss out on this unique property. (id:47351)
59 Summer Leigh Trail
Huntsville, Ontario
This is a great opportunity to purchase a large 2.86 acre lot on a quiet year round municipal road. There is an entrance roughed in and the site gently slopes up from the road. This is a nice area of newer homes just 15 minutes from Huntsville and 20 minutes from Bracebridge with highway access just 5 minutes away. Perfect for a year round home or weekend retreat. There are several; area golf courses close by as well as all of the wonderful amenities that Muskoka has to offer. * HST does apply and is in addition to the purchase price. (id:47351)
1788 Old Muskoka Road
Huntsville, Ontario
This is a lovely 5.49 acre lot in a desirable area between Huntsville and Bracebridge. The large frontage guarantees your privacy and you are less that five minutes from access to Hwy. 11. Well treed throughout with a nice mixture of hardwoods. There are many possible building sites and some would be perfect for a walkout basement if that is what you desire. Located just 15 minutes from Huntsville and all of the amenities it has to offer. As well as being 20 minutes from downtown Bracebridge. There are many area lakes nearby and the beautiful Port Sydney Beach is less that 10 minutes away. This property would be great for a year round home, or weekend retreat until you can move up full time. *Please note that HST applies and is in addition to the purchase price. (id:47351)
48 Summer Leigh Trail
Huntsville, Ontario
Large 3.04 acre lot on a quiet country road 15 minutes from Downtown Huntsville and 20 minutes from Bracebridge. This is a great location just 5 minutes from access to Highway 11. Well treed throughout with a good mixture of hardwoods and softwoods in a area of newer homes. The beautiful Port Sydney beach is just 10 minutes away as well. This site would be perfect for a year round home or weekend retreat until you can move to a Muskoka full time. There are several other lots available as well, so why not bring a friend or two. *HST does apply and is in addition to the purchase price. (id:47351)
Lot 6 Rue Eric Street
Tiny, Ontario
This expansive 1.4-acre residential lot is the perfect canvas for your dream home! HR Zoning offers the ability to accommodate multi-generational living, up to 2 separate residences with a total of 3 dwelling units, this lot offers flexibility to design the perfect space for your family's needs. Enjoy the convenience of being serviced with natural gas, municipal water, and high-speed internet, everything you need for modern living. Located in a beautiful, well-established neighborhood, this property is a true gem, just 3 kilometers away from Tiny's gorgeous freshwater beaches, offering easy access to outdoor activities and relaxation. (id:47351)
2960 Line 8 N
Oro-Medonte, Ontario
SERENE AND PRIVATE LOT JUST 30 MINUTES FROM BARRIE & 20 MINUTES FROM ORILLIA! Welcome to 2960 Line 8 Northyour future dream property! This private, ready-to-build lot offers an exceptional opportunity to create your personal sanctuary. Situated just 5 minutes from Horseshoe Valley Resort and close to an estate home neighbourhood, the location offers the best of both worldspeaceful surroundings and easy access to nearby amenities. Whether you're commuting to Barrie (just 30 minutes away) or Orillia (a quick 20-minute drive), you'll love the convenience. With a brand-new Simcoe County District grade school coming soon just 5 minutes away, it's also a fantastic spot for families. The driveway is already installed, and the services are in close proximity (buyer to verify). Imagine crafting your dream home on this blank canvas, surrounded by the natural beauty and privacy youve been searching for. Seize this rare chance to build the life you've always envisioned at 2960 Line 8 Northwhere possibilities are endless! (id:47351)
125 Ridge Road
Aurora, Ontario
Surrounded by a serene nature on an approximately 2.4-acre lot lies this rare, charming ten-year-old house situated in the prestigious Aurora Estates. The approximate area of the house with the finished basement is 2300 sq ft. Modern kitchen with quartz countertops, plenty of cupboards, and more. Hardwood flooring throughout the main and second floors. Crown molding and pot lights on the main floor. Den/office on the main floor can be used as an additional family room or a bedroom .A side entrance to the basement. The basement is finished with above-grade windows and a bathroom. The laundry room and cold cellar are in the unfinished portion of the basement. Detached 2 cars garage building with a workshop/storage area on its second floor accessed from a side door. A10 total parking spaces. For developers, the Town of Aurora is open to the concept of developing the property on a private sewage system according to the official plan (attached) additionally, the property is not regulated by Lake Simcoe Conservation Authority, however, the Buyer and their agent must do their due diligence in this regard and verify house measurements. (id:47351)
7 Scott Crescent
King, Ontario
Presenting an exceptional opportunity in the prestigious enclave of King City, this prime 2-acre lot offers endless possibilities for renovation, redevelopment, investment, or a luxury custom-built estate. Surrounded by newly constructed multi-million dollar homes, this property is ideal for builders, developers, and investors looking to create a signature residence in one of the GTAs most sought-after communities. The existing 5,000+ sq ft home features 3+2 bedrooms, 3 bathrooms, and spacious living areas, making it livable or rentable while planning a new development. Permits and architectural drawings are on hand, streamlining the process for those looking to build a brand-new luxury estate. A private, tree-lined setting provides an exclusive retreat while still being minutes from GO Transit, top private schools, fine dining, and major highways. King City continues to attract high-end buyers seeking prestige, privacy, and space, making this a rare chance to secure a premium lot in a high-demand luxury market. Endless possibilities for renovations, redevelopment, investment, or a luxury custom-built estate. Permits and architectural drawings are on-hand. (id:47351)
Bsmt - 2467 Queen Street E
Toronto, Ontario
All Inclusive Apartment In The Beach. Kitchen And Bathroom Recently Renovated With All Modern Finishes. Bright And Spacious 2 Bedroom Basement Apartment Offers Private Entrance, Brand New Custom Eat-In Kitchen With Stainless Steel Appliances, Quartz Counter Top & So Much Storage Space. Steps Away From Silver Birch Beach, Balmy Beach Park, Ttc At Your Door Step, Great Food And All The Neighbourhood Amenities You Want. Shared Laundry Onsite. (id:47351)
Lot Sapphire Drive
South Glengarry, Ontario
Just minutes form Cornwall, this is a perfect opportunity to build your DREAM Home! Cornwall Electric, Natural Gas and High Speed cable available....high beautiful lot. See Sign! (id:47351)
164 Dixon Drive E
Milton, Ontario
Welcome to 164 Dixon Drive in the Sough After Prestigious Dempsey Community of Milton. A Well Maintained Detached Home of Approximately 2600 Square Feet on the Upper Floor Plus 200 Square Feet on the Lower Level. Functionally Designed Home with Separate Family and Living Rooms. Four Comfortable Size Bedrooms on the Upper Level. Second Floor Laundry and Loft Area, Perfect for Home Office. Double Door Entry, Double Garage, Fenced and Private Back Yard with Accommodative Family Deck. Spiral Stair Case Up and Down. Walk to Separate and Public Schools, and Parks. An Overall Great Location Easy Access to Shopping, Public Transit, GO Trains, Community Centre and Library. (id:47351)
604 Enclave Lane
Clarence-Rockland, Ontario
Welcome to 604 Enclave Lane, a spacious and beautifully upgraded family home in the heart of Rockland. Featuring four bedrooms, two and a half bathrooms, and a double garage, this recently built property offers both comfort and convenience. Situated within walking distance of recreational facilities, golfing, and the Ottawa River, it provides an ideal setting for family living.This home boasts numerous upgrades, including a cozy gas fireplace, upgraded tile in the mudroom and kitchen, and elegant hardwood flooring on the main level with matching railings throughout. The staircase and second floor feature upgraded carpeting, adding warmth and comfort. The ensuite bathroom offers a touch of luxury with upgraded floor tiles, granite countertops, stylish bath and shower tiles, and a refined shower design.With ten-foot-high ceilings and large windows, the main floor is filled with natural light, creating a bright and welcoming living space. A common element fee of $95 per month covers road maintenance, garbage pick-up & snow removal (personal driveway excluded). Nestled in a quiet and family-friendly neighbourhood, this home is move-in ready with premium finishes throughout. A must see!! Book your showing today!! (id:47351)
1429 Meadow Drive
Ottawa, Ontario
Incredible Investment Opportunity! This beautifully renovated, fully tenanted income property offers multiple revenue streams on a sprawling 1.09-acre lot in the heart of Greely. Boasting VM-3 zoning, this versatile property provides endless potential for investors. The main house features two beautifully updated residential units: Unit A: A spacious 4-bedroom, 1.5-bath unit with soaring 10-ft ceilings in the living room, generating $2,375/month. Unit B: A cozy 1-bedroom, 1-bath unit, bringing in $1,691/month. Additional income sources include: Insulated 2-bay garage: Renting for $1,130/month + utilities. Commercial-grade, fully insulated Quonset hut: Featuring 1,800 sq. ft. of warehouse space with two man doors and two garage doors, leased at $2,090.50/month + utilities. Cap Rate of 6.19%%, this property is both a stable and high-potential addition to any investment portfolio. The huge fenced lot, bordered by a creek, offers beautiful landscaping, ornamental trees, perennial gardens, and plenty of space for vegetable gardens, play structures, or pets. Located just 16 minutes from the Ottawa International Airport and 7 minutes from Findlay Creeks shopping district, this property is conveniently close to schools, parks, the library, grocery stores, and the post office. Steeped in history, the "Old Post" has served as a post office, country store, and village center for over a century. Whether you're looking to expand your investment portfolio or explore new business opportunities, this rare find is not to be missed! Village Mixed-Use (VM3) zoning allows for residential and non-residential uses including: community centre, day care, food production, municipal service centre, personal service business, restaurant and retail store. Call today for more details or to book a viewing! (id:47351)
2559 Firelane 3 Lane
Port Colborne, Ontario
Invest in Lake Erie's waterfront & enjoy lakeside living in this remodelled year round home with a second dwelling/guest bunkie on the sandy shores of Lake Erie on Cedar Bay! The main home is a 3 bed, 2 bath bungalow with Southeast views over Lake Erie and approximately 100' of waterfront to enjoy for years to come. The Firelanes are picturesque & this one is a quiet dead-end in the growing City of Port Colborne. Nearly every room has long lake views towards the historic Point Abino lighthouse & the USA beyond. The large, flat lakeside yard has a SE orientation to enjoy loads of sunshine & family gatherings. The new break wall designed by Rankin &installed by Silverline provides peace of mind. There is a boat ramp on this property & a floating dock that can be anchored in the bay all summer long. The main home is open-concept with vaulted ceilings in the living room & panoramic lake views, a double sided gas fireplace connecting to the dining room . This area is open to the large L-shaped kitchen with an 8.5' waterfall quartz island & a built-in wine rack. There are plenty of cupboards, quartz counter tops &backsplash, breakfast nook with built-in benches all overlooking the lake. The primary suite overlooks the lake, has a walk-in & double closet & spa-like ensuite with skylight! The other 2 bedrooms are spacious & hold king size beds. The guest bunkie has it's own well & septic as a bonus with large open-concept living area with vaulted ceilings, kitchenette with sink, island & wood fireplace, a 3-piece bath & one bedroom with it's own well and septic.The bunkie is attached to the 3 car garage for plenty of storage. This is your chance to invest in a prime piece of Lake Erie real estate! Extras: 2 drilled wells, 2 septics, electric heat in bunkie with gas line near by, Generac generator, Bell fibe, 100 Amp service, 3 year old furnace, new UV & filtration system, new windows. Private road is appox $175/year for maintenance (no association). (id:47351)
10 Ontario Avenue
Kapuskasing, Ontario
Beautifully updated turn-key large family home located in quiet residential area of our Model Town of the North. 3+1 Bedrooms, 2 full Bathrooms. Main entry has large mud room area, 3pc bathroom with laundry area. Spacious open concept living room and kitchen areas large enough to host family gatherings. Dining area accesses backyard. Second level has 3 Bedrooms, and 1- 5pc Bathroom. Basement level has a cosy family room, 4th bedroom and lots of storage space. Attached heated & insulated garage (12'x27'). Fenced in back yard. 2 Storage sheds. Natural gas forced air heating and central air conditioning. This home is move-in ready & must be seen to be appreciated. ** This is a linked property.** (id:47351)
Blk13-2 Homewood Avenue
Trent Hills, Ontario
WELCOME TO HOMEWOOD ESTATES, McDonald Homes newest enclave of beautiful, customized homes with views of the Trent Severn Waterway and backing onto the TransCanada Trail! This INTERIOR, bungalow townhome with superior features & finishes throughout is currently under construction with Spring closings available. The thoughtful floor plan offers 2 bedrooms, 2 bathrooms and 1418 sf of finished living space...perfect for retirees or first time home buyers! Gourmet Kitchen boasts beautiful custom cabinetry with ample storage, upgraded gorgeous quartz countertops and Pantry. Great Room with soaring vaulted ceilings. Patio doors lead out to your large backyard, where you can relax and enjoy your nature surroundings. Large Primary Bedroom with Walk In Closet & Ensuite boasting a Glass & Tile Walk In shower. Second Bedroom can be used as an office or den. Option to finish lower level to expand space even further. Main Floor Laundry. Garage with direct access to foyer. Quality Laminate/Vinyl Tile flooring throughout main floor, municipal water/sewer & natural gas, Central Air, Hot Water Tank, HST & 7 year TARION New Home Warranty ALL INCLUDED! Located near all amenities, marina, boat launch, restaurants and a short walk to the Hastings-Trent Hills Field House with Pickleball, Tennis, Indoor Soccer and so much more! ***PHOTOS ARE OF ANOTHER BUILD & ARE VIRTUALLY STAGED ** SINGLE FAMILY, SEMI-DETACHED AND 2 STOREY TOWNS ALSO AVAILABLE*** (id:47351)
21 David Drive
Kawartha Lakes, Ontario
Welcome to David dr! This level building lot is located in one of the most sought after neighbourhoods in town and is ready for your vision. There are not many building lots left in town and especially not one of this size or in such a great area. Covered in mature trees this lot offers privacy and convenience being located just minutes from shopping, downtown, parks etc. Come build your dream home in Lindsay today! (id:47351)
Lot 21 Ellwood Crescent
Trent Lakes, Ontario
Discover this exceptional, newly built (2024/2025) 3 Bdrm 2.5 bath bungalow situated on a secluded 2-acre property, a convenient 5-minute drive from Bobcaygeon and just over 1.5 hours from the GTA. This custom-designed residence offers a harmonious blend of contemporary aesthetics and modern finishes. The interior welcomes you with a bright and airy open-concept design featuring a open concept kitchen/living area with quartz counter-tops, abundant storage, ideal for both everyday living and hosting gatherings. The adjacent living and dining area is bathed in natural light streaming through expansive windows, providing tranquil views of the private backyard. Transition effortlessly to outdoor living via the deck. The luxurious primary suite serves as a private retreat, complete with a spa-like four-piece en-suite featuring a freestanding tub, double vanity, custom-tiled shower, and a walk-in closet with custom wood shelving. Two additional well-appointed main-floor bedrooms share a three-piece bathroom with a custom-tiled shower. A dedicated office or flexible space located just off the living area provides an ideal setting for remote work or pursuing hobbies.This remarkable home boasts a triple car garage, an energy-efficient ICF foundation, and forced air propane heating. The partially finished basement presents significant potential for customization, featuring large windows, drywall, insulation, and a bathroom rough-in. Embrace the opportunity to move in and experience all that this extraordinary property has to offer! (id:47351)
22 Gracefield Lane
Belleville, Ontario
Welcome to this gorgeous 2 bedroom 2 bathroom townhome situated on the Bay of Quinte. This 1 and 1/2 story St James by the Bay unit is the perfect find. Step inside to your stunning foyer. Off to the left sits a beautiful kitchen with granite countertops and ample storage. Follow your way through to an inviting living room. Natural light pours in from floor to ceiling windows and patio doors that open up to a lovely seating area. To finish off the main level, your primary getaway complete with ensuite and the perfect place to kick back and relax. A loft area gives way to a second bedroom and seating area as well as a second bathroom. An unfinished basement offers plenty of storage space. With main floor laundry and easy access to downtown Belleville plus all amenities this unit is the perfect place for you to say welcome home. **EXTRAS** St. James by the Bay Village is a Right to Occupy, Life Lease Adult Style Community, mthly maintenance fees $491.86, annual insurance $477.54 Maintenance outside snow removal lawn & garden window cleaning Furnace & Air (id:47351)
1937 Glenarm Road
Kawartha Lakes, Ontario
Beautiful 97 +/- acre farm offers a mix of modern living and functional farmland. The renovated 2-Storey farmhouse features a welcoming foyer, a spacious living room, a dining room, and a kitchen with a centre island and quartz countertops. A cozy den with a walkout to the yard and a laundry room combined with a 2-piece bath complete the main floor. Upstairs you'll find the primary bedroom, two additional bedrooms, and a 5-piece bath. The walkout basement offers in-law suite potential, complete with a kitchen, two bedrooms, a 4-piece bath, and unfinished storage and utility rooms. The property includes 30 workable acres (25 tiled), a barn with water and hydro, and a large shop with half insulated with water and propane heat, other side cold storage. A fantastic opportunity for country living with farming potential. (id:47351)
202 Richardson Road
Trent Hills, Ontario
This custom-built bungalow offers the perfect blend of comfort and country living on a 2.76-acre lot surrounded by mature trees. The main floor features three bedrooms and two bathrooms, including a primary ensuite designed for a spa-like experience. Enjoy a double rain shower, a large soaking tub, dual sinks, and radiant in-floor heating. Step directly from your bedroom onto a spacious deck, where a private hot tub awaits. The high-end kitchen is a chefs dream, featuring granite countertops, an island, an eat-in area, and a walkout to a fully fenced backyard. The living room, with soaring cathedral ceilings and a stunning double-sided fireplace, is ideal for entertaining. Downstairs, the finished basement provides plenty of space to unwind, offering a large rec room, a wet bar, a bathroom, and a gym. The heated triple-car garage is accessible from the main floor for added convenience. Plus, a backup home generator ensures peace of mind year-round. Your private oasis awaits come see it for yourself! (id:47351)
0 Elliot Road N
Clarington, Ontario
**7-Acre Recreational Property Just Outside Newtonville A Rare Opportunity!** This expansive **7-acre property** offers a unique chance to own a **private retreat in nature** just outside **Newtonville**. **Zoned A-EP (Agricultural-Environmental Protection),** it is environmentally protected, making it **very unlikely that building will be permitted**perfect for those seeking a **recreational getaway** rather than a development opportunity. An existing structure remains on the property and may be of use to the right buyer or could be removed to suit your vision. A **well is in place**, and power was once connected. This property is ideal for **hiking or simply enjoying the outdoors**. Buyer to conduct their own due diligence. **No survey available.** If you're looking for a **peaceful escape with endless recreational potential**, this is the one! **Bonus business idea** The land could possibly be used for outdoor storage (trailers, boats, RVs, etc.), or to place c-cans converted into individual storage units for personal items like furniture, tools, or seasonal goods (subject to municipal approval). A creative, low-maintenance way to generate passive income while still enjoying the property.Buyer to conduct their own due diligence. (id:47351)
1253 Ramara Road
Ramara, Ontario
Cozy 2-bedroom, 1-bathroom cottage/home nestled on the shores of beautiful Lake Simcoe. This small, cottage-like home offers a warm and inviting atmosphere, perfect for weekend getaways or year-round living. Fantastic opportunity for a first time buyer looking to get into the market. Step inside to discover vaulted ceilings adorned with rustic wood decor. The combined living and dining area is bathed in natural light from the south-facing windows, offering breathtaking views of the lake. Enjoy morning coffee or evening sunsets from the comfort of your living room or on your front porch. For those warm summer days, head down a set of stairs to the waters edge with direct access to the lake. The property also features a handy backyard shed, perfect for storing lake gear or gardening tools. Whether you're looking for a peaceful retreat or a lakeside adventure spot, this charming cottage delivers the best of both worlds. Don't miss the chance to make this Lake Simcoe gem your own! (id:47351)
40 Lindbergh Drive
Fort Erie, Ontario
This spacious and family-friendly home, ideally situated on one of the most desirable streets in Fort Erie offers an abundance of space, perfect for growing families, and is tucked away in a serene location that backs onto land owned by the Niagara Region, providing a peaceful retreat with beautiful forest views. Upon entering, you'll be greeted by a generously sized living room featuring cherry hardwood floors and a stunning brick wood-burning fireplace, creating a cozy and inviting atmosphere for family gatherings or relaxing evenings. Adjacent to the living room is a formal dining room, providing the perfect space for entertaining guests or enjoying family meals. The heart of the home is the expansive great room, which boasts vaulted ceilings, a charming bay window, and skylights that fill the room with natural light. A unique peekaboo window offers a connection to the kitchen, enhancing the open feel of the space. The large windows throughout the great room offer breathtaking views of the rear yard. The main floor also includes a convenient powder room and a sunroom that connects seamlessly to both the single attached garage and the rear yard, providing easy access to outdoor spaces. Upstairs, the second floor features four generously sized bedrooms, each with beautiful hardwood flooring and ample closet space. The main bathroom offers a jetted tub, perfect for relaxing after a long day. The basement is partially finished with a family room. The yard has a small pond and a stamped concrete patio, perfect for enjoying warm evenings and hosting outdoor gatherings. The property backs onto land owned by the Niagara Region ensures privacy and a picturesque, natural setting. Ideally situated close to amenities, yet off the beaten path, this home offers a peaceful and private lifestyle with all the space your family could need. Don't miss out on this incredible opportunity to own a stunning family home in one of Fort Erie's most sought-after locations! (id:47351)
13 Kenmir Avenue
Niagara-On-The-Lake, Ontario
Experience luxury! 13 Kenmir Ave isn't just a place to live - it's a statement. Impeccable curb appeal, sweeping views of the Niagara Escarpment, Lake Ontario, and Toronto Skyline, this home offers an unparalleled lifestyle. Spanning over 4,433 finished sqft, it blends beauty with functionality, designed for those who appreciate the finest in craftsmanship and design. As you arrive, a striking concrete driveway with exposed aggregate leads you to a grand entrance, setting the tone for what lies beyond. Upon entry, the home welcomes you to your lower level with soaring ceilings and an open, airy feel. Offering a bright office, laundry area with a side door exit, full bathroom, and a spacious kitchen perfect for everyday living. Upstairs, a chefs kitchen awaits, accompanied by another laundry room, a spacious primary bedroom retreat and spa-like ensuite. Two additional bedrooms with a shared main bathroom complete the second floor. Patio doors lead from the kitchen to a covered deck, perfect for entertaining family and friends. The third level is an entertainer's dream, featuring a stunning great room, complete with a balcony to savour the spectacular views. An additional bedroom and full bathroom provide even more comfort and space. This home boasts a total of 4 bedrooms, plus an office, and 4 full bathrooms, ample space for your family's every need. With the added convenience of 2 kitchens and 2 laundry rooms, the perfect setup for multi-generational living. Enjoy the perfect balance of privacy and togetherness. Concerned about stairs? No problem! 13 Kenmir is equipped with a private elevator, providing access from the garage to all three floors, ensuring ease of movement throughout the home. Located in the beautiful village of St. Davids, this stunning residence is just steps from world-class wineries, local shops, and a short drive to Historic Old Town Niagara-on-the-Lake and the world-famous Niagara Falls. (id:47351)
4212 - 319 Jarvis Street
Toronto, Ontario
Discover a brand-new, centrally located gem near Toronto Metropolitan University & U of T, situated in a lively area bustling with amenities. The rental is ready for you to move in with your personal touches. Enjoy an unobstructed East Sky & Lake view and a range of amazing condo amenities designed to enhance your living experience, including a 24-hour concierge, a fully equipped gym, a party room, an outdoor pool, and more. Conveniently located just steps away from College Station, streetcars, TTC subways, numerous shops, restaurants, and banks. Plus, you're within walking distance of the Eaton Centre and nearby hospitals. Best for Professionals & Students!Discover a brand-new, centrally located gem near Toronto Metropolitan University & U of T, situated in a lively area bustling with amenities. The rental is ready for you to move in with your personal touches. Enjoy an unobstructed East Sky & Lake view and a range of amazing condo amenities designed to enhance your living experience, including a 24-hour concierge, a fully equipped gym, a party room, an outdoor pool, and more. Conveniently located just steps away from College Station, streetcars, TTC subways, numerous shops, restaurants, and banks. Plus, you're within walking distance of the Eaton Centre and nearby hospitals. Best for Professionals & Students! (id:47351)
Bsmt - 56 Archerhill Drive
Toronto, Ontario
Bungalow Lower Level for lease in West Deane Neighborhood (same square footage as Main Level).Over 1,000 square feet of living space with 1 extra-large bedroom and an extra-large den with a working gas fireplace. A door can be installed at den entrance upon request to make it a second bedroom. Large storage spaces at entrance and under-stair walk-in closet. 3-piece bathroom and private laundry. Tall ceiling height with above ground windows. Private side entrance & side space.1 person (owner) living on Main Level. Utilities included.*For Additional Property Details Click The Brochure Icon Below* (id:47351)
2 Holcomb Terrace
Waterdown, Ontario
This established community in the beautiful town of Waterdown at Dundas St East and Evans Road with natural landscapes, perched atop the Niagara Escarpment provides convenience tranquility and the home of your dreams. One of Waterdowns most coveted neighbourhoods with 5 sports fields, 3 trails and 7 other facilities are within a 20 min walk of this home. Rail transit stop less than 4 km away and convenient GTA thoroughways. 5 public & 4 Catholic schools serve this home. Of these, 9 have catchments. There are 2 private schools nearby. From Smokey Hollow to Borer's Falls, you're surrounded by nature's finest. And if you're a hiking enthusiast, trails like the Bruce Trail are just a stone's throw away. Historic & Modern Homes Waterdown offers a unique mix of classic heritage homes and brand-new communities. From the local farmers’ market to major shopping centers, local eateries and other amenities, this home offers a lifestyle that’s both quaint and convenient. Plus, it’s just a short drive to Burlington for a more extensive shopping spree. High-End Finishes and Design Throughout, This Property Is Sure to Impress. 3 Bedrooms, 2.5 Bathrooms Open Concept living/dining and kitchen area filled with natural light. Large Primary bedroom with 4pc ensuite featuring a soaker tub and separate shower and a walk in closet and conveniently located 2nd floor laundry, fenced yard. Dont miss out on this beauty. (id:47351)
Lot 7 Edgewater Boulevard
Middlesex Centre, Ontario
What discriminating buyers have come to expect from Harasym is a unique vision paired with inspired design and execution. This exquisite to-be-built one-floor residence, lifted from the pages of Architectural Digest, features three bedrooms, a walkout overlooking the tranquillity of Edgewater Pond, and unforgettable vistas framed by floor-to-ceiling windows. You'll appreciate the vaulted ceilings, white oak stairs with glass railing, stone counters, a chef's kitchen with custom cabinetry and a large pantry, great room and a composite deck for outdoor enjoyment. The primary bedroom features a walk-in closet and a 5-piece ensuite; the other two bedrooms share a 4-piece Jack & Jill bathroom. Welcome home to Edgewater Estates in Komoka. (id:47351)
114 Brentmore Private
Ottawa, Ontario
Stylish and modern condo townhome located in the desirable Avalon neighbourhood of Orleans! Step inside and be greeted by a warm and inviting kitchen, equipped with stainless steel appliances and a bright breakfast areaperfect for enjoying your morning coffee. The open-concept living and dining area flows seamlessly, featuring beautiful bamboo hardwood flooring. A patio door leads to the private balcony, which extends to a backyard space with a fully fenced rear for added privacy. A convenient powder room is also located on this floor. The lower level offers two generously sized bedrooms, each with their own 4-piece ensuite bathrooms and plenty of closet space. Both bedrooms plus the hallway offer laminate flooring. A laundry room and additional storage provide everyday practicality. This home also includes two dedicated parking spaces, with visitor parking readily available. Enjoy being steps away from Aquaview Park, where you can enjoy walking paths around the pond, many playgrounds and great schools nearby. This home is close to everything you need including shops, restaurants, and recreational amenities - all just a short drive or walk away. This home is the perfect place to enjoy a balance of convenience and tranquility. 24 hours notice for showing (tenant occupied) home is on a lease until the end of May. June possession available with proper notice to tenants. (id:47351)
Unit B - 876 Montreal Road
Ottawa, Ontario
TWO BUSINESSES IN ONE! Fantastic business opportunity available! Excellent location. No franchise fees. Perfect family business! Recently improved space featuring both a convenience store with numerous revenue streams AND a Shawarma restaurant with brand new equipment hood fan and other equipment installed in 2024. Space also features a built in walk-in fridge. Great end-cap corner unit with great visibility. Located in close proximity to two schools, Collège La Cité, Montfort Hospital, CMHC, and more! Current rent is very affordable. Numerous possibilities exist here! Tons of equipment included. Turn-key opportunity to take as is or to convert into your own vision. Contact for more information. 72 hours irrevocable on all Offers. (id:47351)
1907 Rymal Road E
Hamilton, Ontario
Prime Development Opportunity on Rymal Road – Assemble 5 Parcels for Maximum Potential! 1893, 1897 & 1899 , 1901, 1907 Rymal Road, Hamilton, Unlock the full potential of this purpose-built apartment site by assembling all three parcels, Zoning: C5 Mixed-Use Zoning approved, allowing for 6 to 12 floors. Unit Potential: Build 200+ units (buyer to confirm with the City of Hamilton. Infrastructure: Road widened with services at the property line. Turnkey Building Option: We can connect you with a CMHC approved builder to streamline your project. Vendor Financing: Vendor may consider a Vendor Take-Back (VTB) Mortgage for qualified buyers. This is a rare chance to acquire a high-visibility development site in a growing area with incredible potential for residential and commercial success. Don’t miss this opportunity to shape the future of Rymal Road (id:47351)
34 Mccormack Road
Caledon, Ontario
Fantastic opportunity to own this home in the sought after Caledon Trails Community. This 4 Bedroom, 3 Bathroom home boasts 9 foot ceilings on both first and second floor. Hardwood Floors Throughout. Pot Lights. Large eat in Kitchen with Walkout. Open Living and Dining area with Cozy Fireplace. California Shutters throughout. 2 Car Parking on Driveway, No Sidewalk. (id:47351)
13 - 1232 Guelph Line
Burlington, Ontario
Welcome! 3+1 Cozy Bedrooms Town House. Featuring Easy Access To Area Amenities.3 Mins Drive To 403 & Beside The Bus Stop Too.A Well Maintained 15 Units Corporation That Offers The Lowest Maintainance Fee On The Area. A Quiet Neighborhood Raising Family. It Comes W/ An Exclusive Backyard Good Size Backyard. There Is An Additional Bedroom In The Basement & Cold Cellar.Well Presented Property W/ Laminated Flooring Throughout. A Must See. (id:47351)
116 Chartwell Road
Oakville, Ontario
Discover the pinnacle of luxury & sustainability at 116 Chartwell Road. This modern masterpiece designed by David Small Designs & built by Troika Custom Builders achieves Net Zero certification featuring rigid construction with LVL, LSL & steel, multiple insulation systems & a fully sealed envelope to prevent energy loss. The home is powered by a geothermal system complemented by a 14.49kW solar panel array ensuring minimal environmental impact while providing the utmost in comfort. The interior boasts an open-concept layout where natural light pours through the custom high-visibility mahogany-framed floor-to-ceiling windows & striking pyramid-style skylight, enhancing the elegance of the wire-brushed white oak flooring.The heart of the home is the gourmet kitchen outfitted with a Diamante Quartzite island, custom lacquered cabinetry by Showcase Interiors & top tier Gaggenau appliances. The refined living experience extends outdoors to a covered patio, crowned by a mahogany-clad ceiling & outfitted with 2 Kenyon built-in BBQs, a mounted TV entertainment zone, a stainless steel hot tub, & surround sound. The main flr primary suite is a sanctuary of luxury with a walk-through dressing room & a 5-PC ensuite featuring a steam shower & an oversized soaking tub. The home office with its garden views features a floor to ceiling oak bookcase. Upstairs, 2 generously sized bedrooms with private ensuites ensure privacy & luxury. The lower level with deep windows is an entertainment haven, featuring a well-equipped exercise room, recreation room, built-in bar & pool table plus a bedroom with ensuite.The home offers significant parking solutions with a tandem 4-car garage equipped with hydraulic lift & EV charging points & ample outdoor parking. With its blend of cutting-edge technology, eco-conscious design & unparalleled luxury, this is not just a home but a lifestyle statement in one of Oakville's most sought-after neighbourhoods. (id:47351)
21 Magical Road
Brampton, Ontario
****ONLY UPPER LEVEL *****5 Br and office on main floor & 4 Wr Home Available For Rent newly and fastest growing community in Brampton. Almost 3000 Sq Ft Of Luxury Living space. This home has Double Door Entry You Are Greeted By Beautiful Living & Dining Area W Hardwood Floors, Pot Lights, Impressive Office Thru The D/D French Door Family Rm W/Abundance Of Sunlight & Fireplace. An Amazing Kitchen W/ Sleek Extended Cabinets, S/S Appliances, Granite Countertop, Designer Backsplash, Centre Island, Large Pantry, Pot Lights. Separate Breakfast Area Leads to Backyard. 2nd Floor Leads By Hardwood Staircase W Iron Pickets Which Lands to 4 Spacious Brms With All Hardwood Flooring. The Primary Bedroom Offers 5 piece Ensuite to The Spa-Like Ensuite W Double Vanity, Standing Shower & Tub & W/I Closet. 1 Br Has Attached with a Private Washroom & Other 2 Bedrooms With Jack & Jill. Tenants pay 70% utilities. House available as with Furnished or without Furnished both options available. Lease to Own option available as well. lease can be month to month or Long term both options are available. (id:47351)
