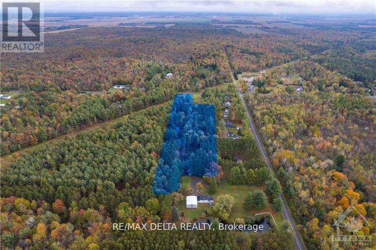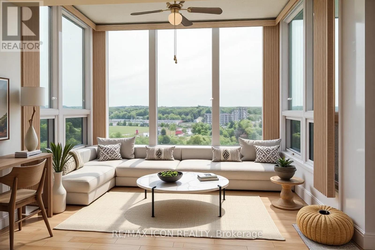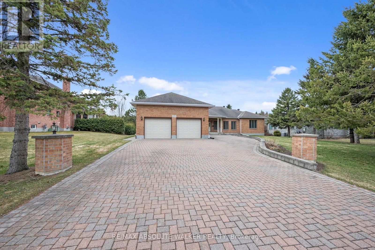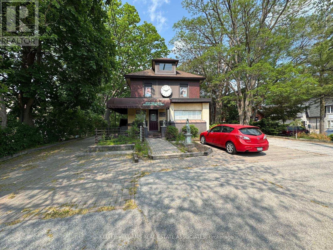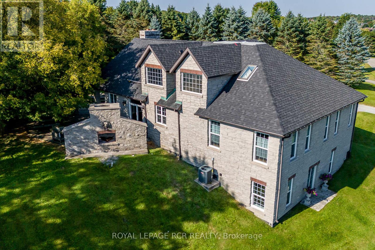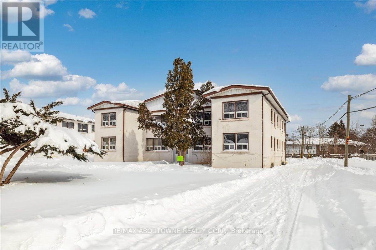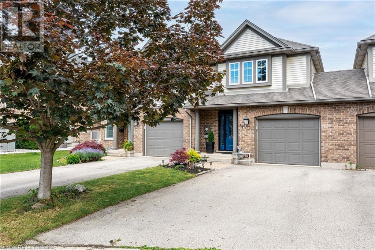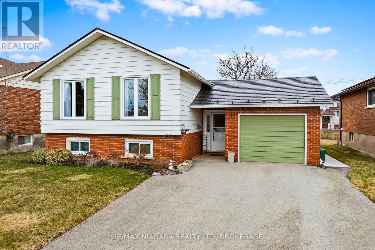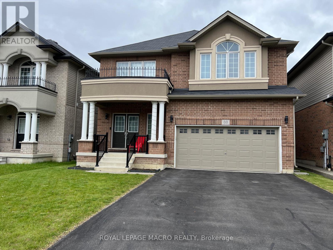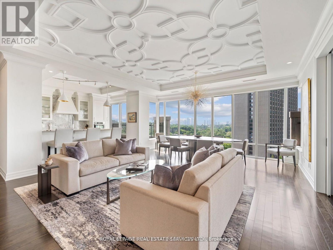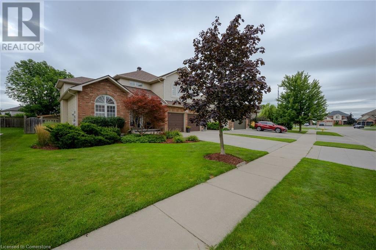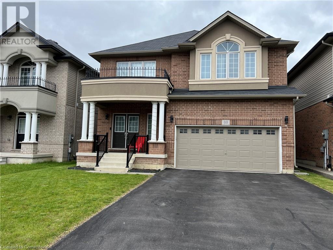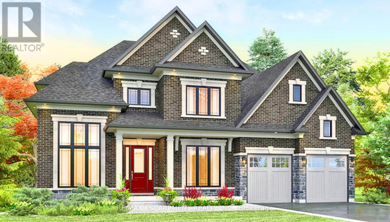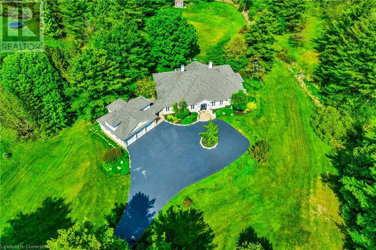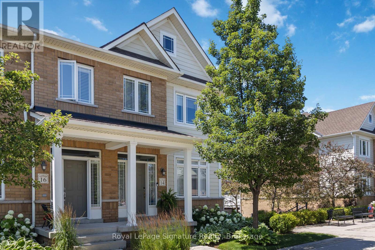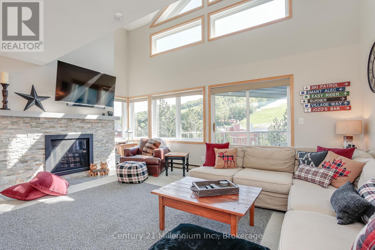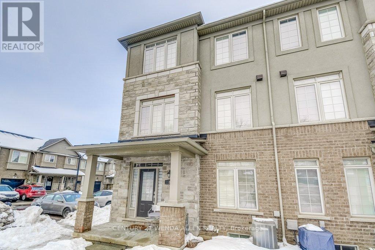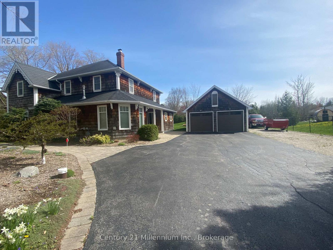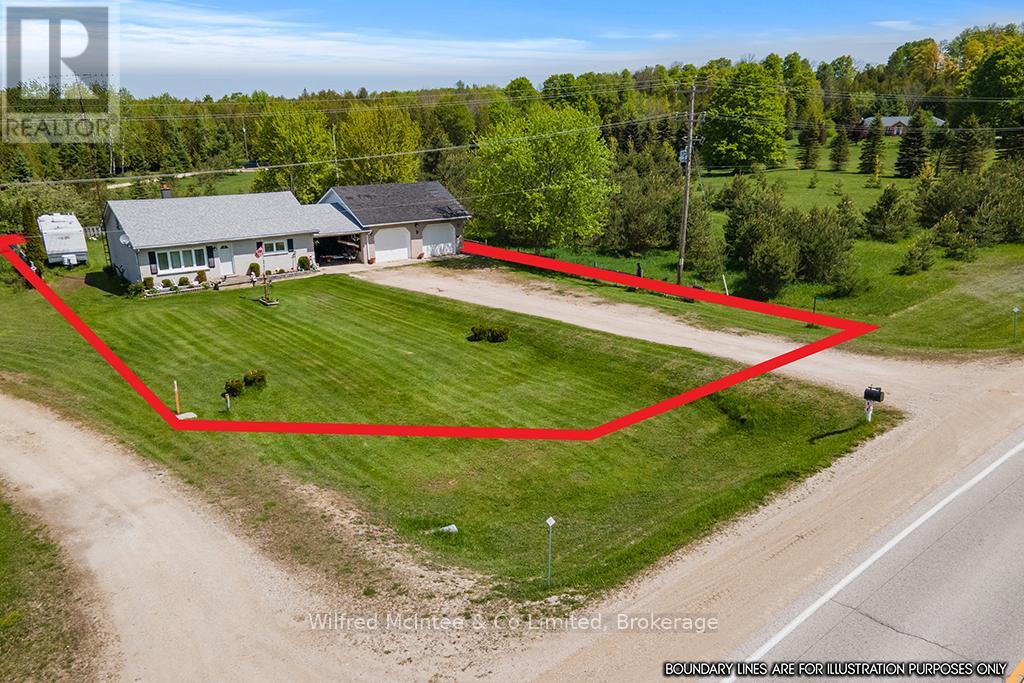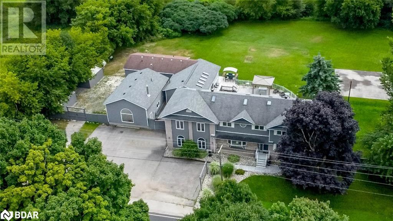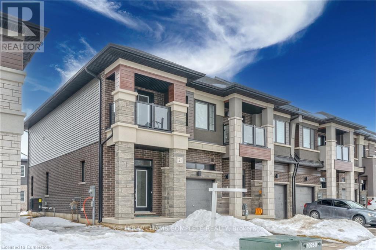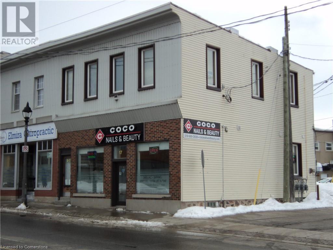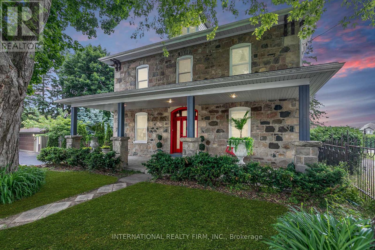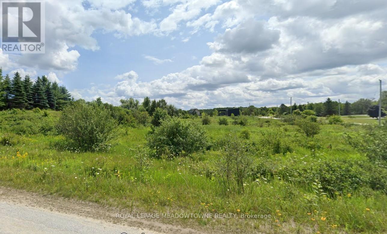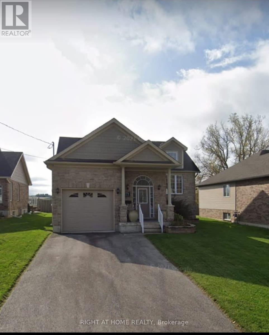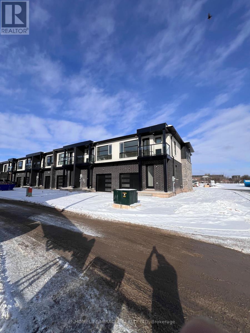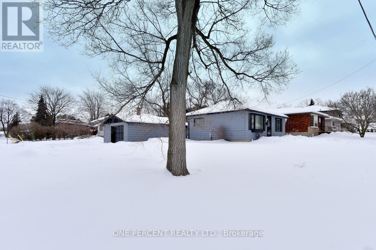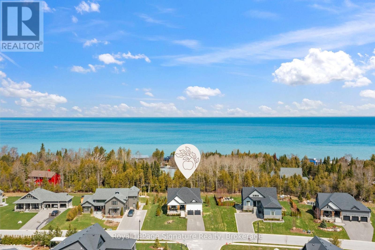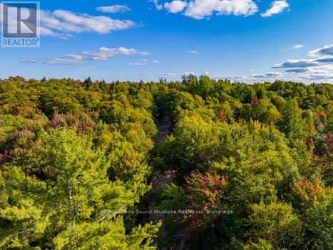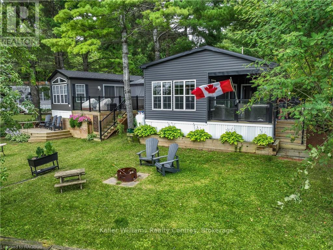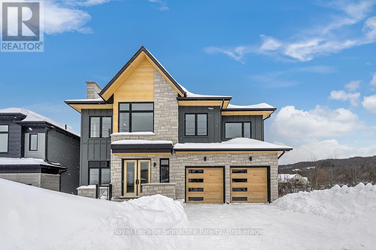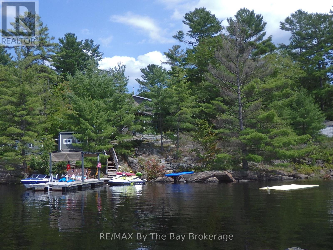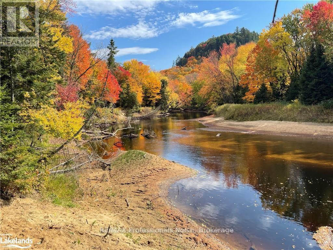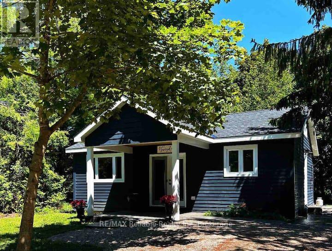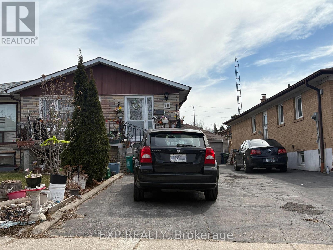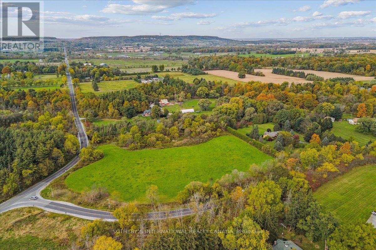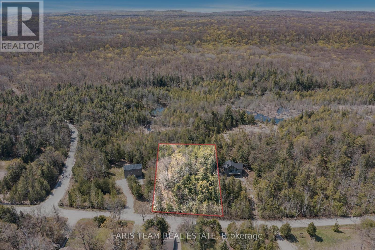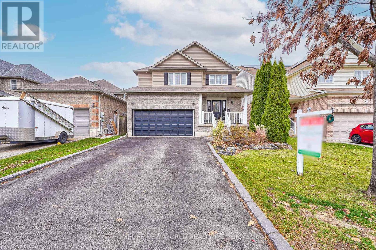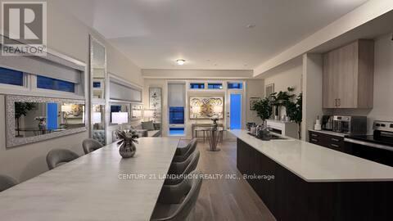2887 Arles Mews
Mississauga, Ontario
Nestled in the heart of Meadowvale, this beautifully updated 4+1 bedroom semi-detached home (linked only at the garage) offers the perfect blend of comfort and family friendly charm. The eat-in kitchen features stainless steel appliances, pot lights, plenty of cabinets & a walkout to the backyard. Open Concept living/dining area. Loads of natural light throughout. Unwind in the primary bedroom featuring a newly renovated 3 pc. ensuite. Relax in finished lower level complete with a 5th bedroom and 3 pc. bath. Situated on a spacious corner lot, this property boasts a large yard ideal for outdoor entertaining, gardening, or summer BBQ's. Just steps to schools, parks, public transit, Meadowvale Town Centre & Community Centre. A short drive to Meadowvale or Streetsville Go Stations, Credit Valley Hospital & Erin Mills Town Centre. Easy access to highways 401, 407 & 403. Shingles'21, Furnace'21. (id:47351)
3090 Bouvier Road
Clarence-Rockland, Ontario
Build Your Dream Home on This Stunning 5+ Acre Lot - Nestled in the heart of the countryside, this exceptional 5+ acre vacant building lot offers the perfect blend of space, tranquility, and convenience. Whether you're dreaming of a custom-built home or a peaceful retreat, this property provides a rare opportunity to create something truly special. With ample room to design your ideal home and outdoor oasis, you'll have the freedom to bring your vision to life. The added benefit of natural gas and municipal water access ensures modern comforts without sacrificing the charm of rural living. A 15' x 29' garage on a concrete slab is already in place, offering excellent storage or workshop potential. Located just 20 minutes from Orleans and 15 minutes from Rockland, this property provides the serenity of country life while keeping you close to essential amenities. Schools, parks, the Clarence-Creek Arena, Bourget Library, LCBO, Mike Deans grocery store, and the scenic Larose Forest Trails are all within easy reach. This is your chance to embrace the best of both worlds - peaceful rural living with modern conveniences close by. (id:47351)
901 - 237 King Street W
Cambridge, Ontario
Stunning views, exceptional amenities, and a fantastic location! Welcome to Kressview Springs, where this spacious 2-bedroom, 2-bathroom condo offers breathtaking panoramic views of Riverside Park and the surrounding natural beauty. Enjoy the sights and sounds of nature from your private balcony and sunroom, or step outside and explore the nearby walking trails. Inside, you'll find a bright, open living space, an open-concept kitchen, in-suite laundry, and ample storage. The condo is painted in a neutral color, providing a versatile backdrop for any décor. The primary bedroom features an ensuite bathroom, while the second bedroom offers additional space to suit your needs. This well-maintained building boasts top-tier amenities, including a heated indoor pool, hot tub, sauna, gym, games room, woodworking room, and library. Residents can also enjoy the outdoor terrace with BBQs. The unit includes secure underground parking and a storage locker for added convenience. Recent updates to the windows and lobby further enhance the appeal of this sought-after building. With easy access to Highway 401 and public transit, this is an incredible opportunity to enjoy comfortable, carefree condo living at Kressview Springs! Book your private showing today! (id:47351)
1072 Bravar Drive
Ottawa, Ontario
Nestled on a serene and private half acre lot, this stunning all-brick bungalow offers approximately 3,000 sqft of thoughtfully designed main-floor living space, blending comfort and elegance. A charming front porch welcomes you, while the beautifully interlocked driveway and meticulously landscaped grounds enhance the home's exceptional curb appeal. Inside, recent renovations elevate the space, including a beautifully updated kitchen, fresh paint throughout, modernized lighting, and upgraded plugs and switches. Rich maple hardwood flooring flows seamlessly through the spacious and functional layout. The inviting family room features one of two exquisite wood-burning fireplaces with a marble surround, creating the perfect ambiance for cozy gatherings. Opposite each other, the formal living and dining rooms offer a timeless and sophisticated setting for entertaining. The primary suite is a true retreat, boasting a generous ensuite and a large walk-in closet. Three additional well-sized bedrooms and two additional bathrooms provide ample space for family and guests. A spacious mudroom with main-floor laundry adds everyday convenience, while the unfinished basement with cold storage presents endless possibilities.Outside, the tree-lined backyard enjoys a coveted southwest exposure, offering breathtaking sunsets and a peaceful escape. An oversized garage ensures abundant storage, completing this exceptional property. (id:47351)
207 - 1553 Hurontario Street
Mississauga, Ontario
Professional office space for rent at 1553 Hurontario St, Mississauga, offering one private office room in a professional setting with 24/7 private access through a dedicated side door entrance. An additional office room is also available separately, with the option to combine both for more space. The property features an oversized parking lot with over 10 spaces, ensuring convenience for staff and clients. Located in a prime area with high visibility and easy transit access, the Hurontario LRT is set to be completed soon, further enhancing connectivity. Ideal for professional businesses seeking a secure, accessible, and well-located workspace. (id:47351)
3810 Front Street
Uxbridge, Ontario
Rare custom-built stone Bungaloft 1.27 private and mature treed acres with a high-elevation and excellent views nestled into a desirable South Goodwood Estate location. Enter into the expansive twenty-foot ceilings in the beautiful great room with a massive hand crafted floor to ceiling stone and brick fireplace. Perfect layout with main floor primary bedroom suite complete with walk-in closet and 5pc ensuite, double sinks and a luxurious soaker tub. The kitchen features stunning light with large windows, travertine floors, stone countertops and amazing storage. The second floor offers three additional bedrooms and another full bathroom. The walk-out basement is perfect for multi family living and offers large completely above grade windows, a separate entrance, a theatre room and a rec room that is big enough for a full-size pool table, a seating area and gas fireplace roughed in. The exterior space is an entertainer's dream with an expansive stone patio, outdoor stone kitchen, fireplace and hot tub, mature tress and relaxing country views (id:47351)
1 - 1023 Churchill Avenue
Oakville, Ontario
Discover modern living in this recently renovated 2-bedroom, 1-bathroom unit at 1023 Churchill Avenue in Oakville's College Park neighborhood. This clean, stylish space features contemporary finishes and an open-concept layout. Enjoy easy access to top amenities, including Glen Abbey Community Centre with its pool, gym, and arena, as well as Oakville Entertainment Centrum, home to Cineplex Cinemas, Boston Pizza, and Scaddabush Italian Kitchen. Nature lovers will appreciate the scenic trails of Sixteen Mile Creek, perfect for outdoor activities. Commuting is effortless with the QEW just minutes away, providing quick connections to Toronto and Hamilton. For those using public transit, the Oakville GO Station is conveniently close, offering seamless train access to the GTA. Live in comfort while being surrounded by the best of Oakvilles shopping, dining, recreation, and transportation options. (id:47351)
43 Flynn Court
St. Catharines, Ontario
Step into this beautifully designed 3-bedroom, 3-bathroom townhome, where modern elegance meets everyday comfort. Located in the highly sought-after Grapeview neighborhood, this home offers an ideal blend of sophistication, space, and convenience. From the moment you walk in, you're welcomed by soaring cathedral ceilings and expansive windows that bathe the home in natural light. The thoughtfully well-laid-out floor plan creates a seamless flow between spaces, making it perfect for both entertaining and day-today living. The open-concept main floor allows you to cook, dine, and connect with ease. Upstairs, you'll find three spacious bedrooms, each offering comfort and versatility—ideal for families, guests, or a home office. The updated, modern bathrooms add a touch of luxury, with sleek finishes and contemporary design. The fully finished basement provides even more living space—perfect for movie nights, a personal gym, or a cozy retreat. Step outside and unwind in the low-maintenance backyard, offering the perfect balance of relaxation and charm without the upkeep. Whether you're enjoying your morning coffee or hosting an intimate gathering, this outdoor space is a true extension of the home. Situated in a prime location, you're just minutes from top-rated schools, parks, shopping, dining, and easy highway access—bringing both tranquility and convenience to your doorstep. (id:47351)
589 Stanley Street
Port Colborne, Ontario
You are going to feel at home from the moment you step in the front door of this well cared for 3 bedroom side-split in Port Colborne's most desirable neighbourhood. Located in a well established residential area walking distance to St. Patrick's school and Sunset Park! Relax in your main floor living room or enjoy family dinners in your separate dining room after you have cooked a creative meal for your family in the updated kitchen. Three bedrooms with ample closets and a bright main bath complete this level. Wander to the lower level where you can stay cozy in front of your gas fireplace or entertain from your lower level kitchen. Have guests...not to worry there are 2 extra rooms and a 2nd bath for them. The lower level would also be an ideal in-law suite! Enjoy worry free living with your metal roof, vinyl windows, updated furnace and a/c. Enjoy relaxing summer evenings on your patio (2023) with awning overlooking your partially fenced rear yard. Enjoy all that Port Colborne has to offer including the promenade along West St or visit one of Port's amazing eateries and unique boutiques. We have plenty of fishing, boating, hiking and golf and the thriving Vale Centre for all of your recreational needs. (id:47351)
88 Bellroyal Crescent
Hamilton, Ontario
Stunning 4 bedroom detached home with modern amenities on a big size lot for sale. Discover the perfect blend of comfort and elegance in this beautiful, detached house, less then 6 years old, situated on a generous 42 x 140 ft lot. This home boasts over 2900+ sq ft of living space, including 4 spacious bedrooms, a loft, one Office/library, 3.5 bathrooms and a versatile oversize loft 14 x 11. Elegant interior, the main floor features gleaming hardwood flooring and an oak staircase. Gourmet kitchen, upgraded with granite countertops, a center island, and beautiful cabinetry, this kitchen is a chef's dream. A stainless steel fridge, stove, OTH microwave, & Dishwasher are included. All electrical light fixtures, window coverings, washer & Dryer included in price. Convenient layout, the main level includes a bedroom, perfect for guests or a home office, along with a spacious family room and a main floor laundry room. Luxurious master suite, the master bedroom features a walk in closet & a 4 pc ensuite bathroom offering a private retreat. There are 4 bedrooms, two of which have ensuite bathrooms, the other two have jack & Jill bathrooms total of 3.5 bathrooms. Ample space, huge unfinished basement with a legal separate entrance to provide plenty of room for your family's future needs or to serve as income potential. Outdoor living enjoy a vast backyard with a shed, perfect for outdoor activities and storage. Double car garage inside entry from garage with front yard driveway parking of 4 cars, and no sidewalk. Proximity to schools, parks, shopping, transit and GO station. (id:47351)
1001 - 30 Old Mill Road
Toronto, Ontario
Luxuriously appointed with stunning panoramic views, this is the epitome of refined living. Floor-to-ceiling windows that frame vistas of the city skyline, allowing natural light to flood every corner of the space. The interior is designed with extensive upgrades including custom coffered ceilings, built-in dry bar, 2 south facing walkouts, and high-end finishes throughout. A seamless blend of comfort and style. Outstanding amenities, 24hr concierge, pool, hot tub, party room, steps to Old Mill subway, walk to Bloor St W and shopping. It's the kind of place where every moment feels like a getaway, offering a sanctuary of tranquility and beauty amidst the hustle and bustle of everyday life. 2nd ensuite bdrm has a walk-in closet and fits a Queen size bed. **EXTRAS** ELFs, Miele Refrigerator, Miele dishwasher, Induction cooktop, oven, Microwave, front load washer and dryer, pot lighting, full size wine fridge and built-in bar fridge, custom window coverings. (id:47351)
5 Dunrobin Drive
Caledonia, Ontario
Welcome to this beautifully updated home offering nearly 2,500 sq ft above grade of elegant living space! Featuring 4+1 bedrooms, this property boasts an open and airy layout with hardwood floors and cathedral ceilings in the living and dining rooms. The large eat-in kitchen has granite countertops and is centrally located - open to both the dining/living room area and also to the family room - perfect for entertaining family and friends! A step out the patio door takes you to your backyard oasis with in-ground saltwater heated pool with a waterfall (2020), hot tub, professionally landscaped yard, and maintenance free trex deck! Upstairs offers the family 4 bedrooms including the primary bedroom that is highlighted by a luxurious ensuite with double sinks, custom tile & glass shower, and soaker tub. Basement provides the family with multiple possibilities including an in-law suite. Either finish it off to be its own living quarters for family, or add your cosmetic touches for personal use! Additional info/updates include furnace/AC 2023, shingles 2016, flooring in basement, attic insulation added, California shutters throughout, and sprinkler system in the front yard. Don’t let this rare opportunity pass you by! (id:47351)
88 Bellroyal Crescent
Stoney Creek, Ontario
Stunning 4 bedroom detached home with modern amenities on a big size lot for sale. Discover the perfect blend of comfort and elegance in this beautiful, detached house, less then 6 years old, situated on a generous 42 x 140 ft lot. This home boasts over 2900+ sq ft of living space, including 4 spacious bedrooms, a loft, one Office/library, 3.5 bathrooms and a versatile oversize loft 14 x 11. Elegant interior, the main floor features gleaming hardwood flooring and an oak staircase. Gourmet kitchen, upgraded with granite countertops, a center island, and beautiful cabinetry, this kitchen is a chef's dream. A stainless steel fridge, stove, OTH microwave, & Dishwasher are included. All electrical light fixtures, window coverings, washer & Dryer included in price. Convenient layout, the main level includes a bedroom, perfect for guests or a home office, along with a spacious family room and a main floor laundry room. Luxurious master suite, the master bedroom features a walk in closet & a 4 pc ensuite bathroom offering a private retreat. There are 4 bedrooms, two of which have ensuite bathrooms, the other two have jack & Jill bathrooms total of 3.5 bathrooms. Ample space, huge unfinished basement with a legal separate entrance to provide plenty of room for your family's future needs or to serve as income potential. Outdoor living enjoy a vast backyard with a shed, perfect for outdoor activities and storage. Double car garage inside entry from garage with front yard driveway parking of 4 cars, and no sidewalk. Proximity to schools, parks, shopping, transit and GO station. (id:47351)
33 Workman Crescent
Blandford-Blenheim, Ontario
Welcome to Plattsville Estates by Sally Creek Lifestyle Homes! Discover the Pasadena Model, a stunning 3,020 sq. ft., 4-bedroom home with three ensuites, designed for modem comfort and elegance. Located just 20-30 minutes from Kitchener/Waterloo, this home blends small-town charm with contemporary luxury. Enjoy luxury features and finishes included in the standard build, such as quartz countertops, engineered hardwood flooring, an oak staircase with iron spindles, and soaring 9' ceilings. The open-concept layout is enhanced by large windows, a custom-designed kitchen with a walk-in pantry and servey, and premium details throughout. Nestled on a generous 60' x 152' lot in a peaceful community, this home also offers a 2-car garage and full customization options. **Special Offer: Receive $10,000 in design dollars for upgrades!** Don't miss this opportunity to build your dream home with upscale finishes in a thriving community. To be built. Pictures are of the Berkshire model home. (id:47351)
14 Rennie Street
Brock, Ontario
Attention first time buyers, growing families & empty nesters, this 2,000sqft+, 3 bedroom home is located in desirable, friendly Sunderland! The sunfilled, spacious open concept main floor design is an entertainer's delight! Modern, family sized kitchen w granite counters, gas stove, custom backsplash & centre island overlooking great & dining rooms featuring crown moulding, smooth ceilings & pot lights. Huge primary bedroom w 4pc ensuite (separate shower & tub) & large walk-in closet. All good sized bedrooms w double closets & large windows. Bonus 2nd fl laundry & 5 pc main bath (2 sinks). Unspoiled basement w above grade windows & r/i bath. Beautifully landscaped w inviting covered front porch. Fantastic deck w awning overlooking greenspace, 3 parking spots, located a few steps away from Sunderland P.S. Built in 2015. A must see! (id:47351)
53 Ranch Road
Brantford, Ontario
Nestled on a breathtaking 3 acre plus treed property, amongst other fabulous homes on the very picturesque Ranch Rd, this custom-built 4,000 sqft bungaloft blends both privacy & serenity. A winding driveway leads you to home, A grand foyer welcomes you with natural light, leading to an expansive family room with soaring 13’ ceilings and a 2-way gas fireplace. The gourmet kitchen boasts beautiful white cabinetry, quality finishes, a walk-in pantry, and a screened-in dining area—perfect for entertaining. The formal dining room adds elegance for special occasions. The spacious primary suite features a 5-piece ensuite & gas fireplace, while two additional bedrooms, a powder room complete the main level. A secluded loft with a private entrance makes an ideal nanny suite or teenage retreat. Unwind in the glass-enclosed sunroom with breathtaking views of your landscaped backyard, then soak in the hot tub after a long day. The unspoiled basement offers endless potential for multi-generational living while the backup generator provides peace of mind! Ideally located near Ancaster, Brantford, Dundas, Hiking Trails & Hwy 403, this is a rare opportunity to own a private retreat on a desired Street in Brant County! (id:47351)
155 - 1895 Clements Road N
Pickering, Ontario
911 Sq Ft Corner Bright Unit!! Professionally Built Office And Bathroom. Lots Of Parking. Rear Warehouse Heater And Office Heat/Ac Unit. Side Main Door For Warehouse Access!! for Many Permitted Uses, please check the attachment. Lots Of Parking Available!!! Close To 401 And Minutes To Toronto!! 16 Ft Height Warehouse can be converted as a extra office space!! (Currently running Truck and car driving school Business) (id:47351)
14 Montclair Mews
Collingwood, Ontario
Welcome to 14 Montclair Mews! This exquisite end-unit townhome is situated in the highly desirable Shipyards community of Collingwood - a location that perfectly blends modern living with easy access to both the town's vibrant amenities and the stunning natural surroundings. This open concept layout features three spacious bedrooms, three beautifully appointed bathrooms, and a versatile ground-floor office/den, providing ample space. Nestled in one of Collingwood's most sought-after communities, this property offers unbeatable convenience. Downtown Collingwood, with its charming boutiques, fantastic dining, shopping, and local attractions, is only a short stroll away. Plus, Georgian Bay is just moments from your doorstep, offering breathtaking views of the Bay and the Collingwood terminals. Inside, you'll be welcomed by a freshly painted interior that exudes style, with timeless finishes throughout. The beautifully upgraded kitchen, featuring sleek stainless steel appliances and thoughtful design details, serves as the heart of the home. With tall ceilings, the space flows effortlessly into the open concept living and dining areas. As an end unit, this home benefits from additional windows along the side, allowing for an abundance of natural light. The living area opens seamlessly onto an oversized deck ideal for relaxing, entertaining, or enjoying the outdoors. Complete with a cozy sitting area and an electric awning, it's the perfect spot to savour your morning coffee and enjoy peaceful evenings. The home also offers the added convenience of an oversized garage and two additional parking spots below the deck. This makes coming and going easy, even on snowy mornings. With the ideal combination of modern living, easy access to Collingwood's amenities, ski clubs, and outdoor activities, this property truly can't be beaten. Don't miss your chance to call this stunning townhome your own and immerse yourself in the vibrant Collingwood lifestyle! (id:47351)
313 - 107 Ann Heggtveit Drive
Blue Mountains, Ontario
An Exceptional Investment Opportunity with Breathtaking Blue Mountain Views. Welcome to Cachet Crossings, a desirable enclave perched at the base of Blue Mountain with stunning vistas that perfectly frame the magnificent slopes. If you're seeking an investment opportunity that doubles as a luxury retreat, this property is ideal. Short-term rentals are permitted, making it a standout choice for consistent and lucrative income generation, particularly given its prime location beside the lively Blue Mountain Village. Step inside this turn-key condo to find a spacious two-story, three-bedroom, two-bathroom unit offering an appealing blend of comfort and style. Its open-concept living room, crowned by high ceilings and double-story windows, presents a perfect space for entertaining guests, while the warm glow of the new gas fireplace adds a cozy touch to winter evenings. The fully equipped kitchen allows you to whip up your favorite meals with ease. Step outside onto your balcony, where a BBQ awaits for summer cookouts, all while basking in the breathtaking views of the mountain. The master suite features a King bed, a daybed, and a private en-suite bathroom. The second bedroom offers a Queen bed, while the third bedroom has a Bunk and Trundle bed set-up, perfect for accommodating guests or a large family. Modern comforts haven't been overlooked: a new Forced Air Gas Furnace and Air Conditioner 2020, Hot Water Tank 2019 (owned). Enhancements continue to add value to this property, with an outdoor staircase renovation scheduled for the fall/end of 2023, which will elevate the property's aesthetic even further. Whether you're seeking an income-generating property or a relaxing personal haven, this condo at Cachet Crossings ticks all the boxes. (id:47351)
8 - 215 Dundas Street E
Hamilton, Ontario
Spacious end unit townhouse close to the downtown area of Waterdown Village in theBohemian development by Branthaven. This Echo model offers a total of approx. 1974 sq. ft.of living space, a double garage with inside entry and a large 20' balcony. This townhousehas had many updates which includes a finished basement. There is a nice entrance foyerwith a double closet and a bedroom with double closet and ensuite bathroom. An open plandining area to the kitchen with all stainless steel appliances, an island, quartz counters,glass backsplash a walk-in pantry, tiled flooring and sliding doors to the large balcony. The livingroom has hardwood flooring and an electric fireplace. The upper level has two very largebedrooms both with ensuite bathrooms. There is also a laundry closet with a washer and dryeron the upper level. The basement has been finished and provides a recreation room with electricfireplace and mirrored closet, a small office and a bathroom. There is plenty of visitors parking. Don't miss out o this opportunity to own this special home! (id:47351)
680 Mountain Road
Collingwood, Ontario
Inspiring and meticulous custom built home by 'Rainmaker' on a beautiful landscaped 1/3 acre lot with privacy. It has a wonderful layout suitable for hosting friends and family with a living room and a toasty family room with as fireplace. Kitchen has granite counters & stainless steel appliances. There are 4 bedrooms on the 2nd floor and 2 full baths (including a 3pc ensuite with shower). The oversize double garage has an amazing workshop addition, that will catch the eye of an artist, woodworker, mechanic or more. There is plenty of work spaces and natural lighting & storage spaces so it's easy to keep it organized. Both house and garage are whistle-clean. Centrally located between Collingwood and Blue Mountain or Osler Bluff Ski Clubs. Nature trails and views are all around (id:47351)
403343 Grey Road 4
West Grey, Ontario
Don't miss your chance at this very cute country property with a 2 bedroom brick bungalow. This home is easily accessible with main floor laundry offering a 2 car garage and a carport. The house shingles have been replaced in the last couple months with 50 year shingles offering transferable warranty. Conveniently located only minutes from Durham or 15 min to Hanover or Flesherton. These properties are highly sought after, so act now and book a private showing. (id:47351)
1923 10th Line
Innisfil, Ontario
MULTI-GENERATIONAL LIVING ON 1.3 ACRES WITH A FULL SECONDARY DWELLING! This exceptional property, located just outside the charming community of Stroud, offers serene country living and city convenience. This multi-residential and multi-generational entertainers' home features over 8,500 sq. ft. of finished living space, including a fully finished main house, a pool house, and separate studio space, making it truly one of a kind. The main house features a warm and elegant interior with 5 bedrooms, 4 bathrooms, updated flooring, and a desirable layout with multiple walkouts, perfect for entertaining. The kitchen boasts butcher block counters, white cabinets, and stainless steel appliances. The second floor primary suite impresses with a private entertainment area, sitting area with a fireplace, private balcony, office area, and ensuite with walk-in closet and in-suite laundry. The lower level is highlighted by a traditional wooden wet bar and spacious recreation room. Ideal for extended family, the pool house is an approved accessory dwelling and features exotic tigerwood flooring, skylights, a wall of windows overlooking the pool, a spacious living room with vaulted ceilings and a wet bar, a full kitchen, 2 bedrooms, and 2 bathrooms. The pool house also has a 690 sq. ft. basement with plenty of storage and its own gas HVAC and HWT. The bonus studio space welcomes your creativity and offers an open-concept design. Enjoy an in-ground pool, expansive stamped concrete patio, multiple decks, and plenty of green space for family events and activities. Additional amenities include a paved area for a basketball court and an ice rink, exterior lighting, a sprinkler system, and 2 storage sheds. The property has 800 Amp service and a side gate offering access to drive to the backyard, which is the perfect spot to park the boats or toys. (id:47351)
1923 10th Line
Innisfil, Ontario
MULTI-GENERATIONAL LIVING ON 1.3 ACRES WITH A FULL SECONDARY DWELLING! This exceptional property, located just outside the charming community of Stroud, offers serene country living and city convenience. This multi-residential and multi-generational entertainers' home features over 8,500 sq. ft. of finished living space, including a fully finished main house, a pool house, and separate studio space, making it truly one of a kind. The main house features a warm and elegant interior with 5 bedrooms, 4 bathrooms, updated flooring, and a desirable layout with multiple walkouts, perfect for entertaining. The kitchen boasts butcher block counters, white cabinets, and stainless steel appliances. The second floor primary suite impresses with a private entertainment area, sitting area with a fireplace, private balcony, office area, and ensuite with walk-in closet and in-suite laundry. The lower level is highlighted by a traditional wooden wet bar and spacious recreation room. Ideal for extended family, the pool house is an approved accessory dwelling and features exotic tigerwood flooring, skylights, a wall of windows overlooking the pool, a spacious living room with vaulted ceilings and a wet bar, a full kitchen, 2 bedrooms, and 2 bathrooms. The pool house also has a 690 sq. ft. basement with plenty of storage and its own gas HVAC and HWT. The bonus studio space welcomes your creativity and offers an open-concept design. Enjoy an in-ground pool, expansive stamped concrete patio, multiple decks, and plenty of green space for family events and activities. Additional amenities include a paved area for a basketball court and an ice rink, exterior lighting, a sprinkler system, and 2 storage sheds. The property has 800 Amp service and a side gate offering access to drive to the backyard, which is the perfect spot to park the boats or toys. (id:47351)
1923 10th Line
Innisfil, Ontario
MULTI-GENERATIONAL LIVING ON 1.3 ACRES WITH A FULL SECONDARY DWELLING! This exceptional property, located just outside the charming community of Stroud, offers serene country living and city convenience. This multi-residential and multi-generational entertainers' home features over 8,500 sq. ft. of finished living space, including a fully finished main house, a pool house, and separate studio space, making it truly one of a kind. The main house features a warm and elegant interior with 5 bedrooms, 4 bathrooms, updated flooring, and a desirable layout with multiple walkouts, perfect for entertaining. The kitchen boasts butcher block counters, white cabinets, and stainless steel appliances. The second floor primary suite impresses with a private entertainment area, sitting area with a fireplace, private balcony, office area, and ensuite with walk-in closet and in-suite laundry. The lower level is highlighted by a traditional wooden wet bar and spacious recreation room. Ideal for extended family, the pool house is an approved accessory dwelling and features exotic tigerwood flooring, skylights, a wall of windows overlooking the pool, a spacious living room with vaulted ceilings and a wet bar, a full kitchen, 2 bedrooms, and 2 bathrooms. The pool house also has a 690 sq. ft. basement with plenty of storage and its own gas HVAC and HWT. The bonus studio space welcomes your creativity and offers an open-concept design. Enjoy an in-ground pool, expansive stamped concrete patio, multiple decks, and plenty of green space for family events and activities. Additional amenities include a paved area for a basketball court and an ice rink, exterior lighting, a sprinkler system, and 2 storage sheds. The property has 800 Amp service and a side gate offering access to drive to the backyard, which is the perfect spot to park the boats or toys. (id:47351)
21 Bowery Road
Brantford, Ontario
This charming neighborhood is a delightful blend of modern living and natural beauty, making it an ideal place for families, professionals, and retirees alike. The area has many parks with mature trees, gardens, and benches. The area is close to the Grand River, which has tons of scenic trails. Nearby cafes, shops, restaurants, museums and summer festivals. Shopping and dining along King George Road and Brant Avenue with a rotary bike park with cycling trails and golfing nearby. Easy and quick access to the 403 highway for commuting. Direct recessed landing access from garage to home, casement windows, 9 ft ceilings plus many more upgrades throughout some include, oak staircase with rod iron spindles, upgraded tiles throughout home, double sink in ensuite bathroom, modern upgraded kitchen with breakfast bar. Plus relax and enjoy the balcony off the spacious master bedroom. Move in ready! (id:47351)
17 Church Street W
Elmira, Ontario
Main street Elmira investment opportunity, rare find. This well maintained two storey building in the heart of downtown. Two income streams, commercial on the main floor and residential on the second floor. Both tenants long term occupants. Seperate hydro meter, seperate heating/A/C, seperate entrances, parking in the rear for two. Great location for home or business book your viewing today. (id:47351)
806 - 115 Antibes Drive
Toronto, Ontario
Fabulous One Of A Kind Apartment!! Large Corner Unit 3 Bedroom, Approx 1720 Sq Ft, features an open concept layout and Wrap Around Balcony, Quality Finishes and Private Master Suite,Breathtaking Unobstructed View, Panoramic "Magnificent Sunset". Kitchen Designed & Built By High-End Designer, A large pantry, stainless steel Appliances, Porcelain Tiles, , Quartz Counter. The floor-to-ceiling windows offer natural sunlight - 1 parking and 1 Locker is included, Steps to Community Centre And Beautiful Parks, and TTC By The Door (id:47351)
261 Smith Street
Wellington North, Ontario
ESCAPE THE CITY TODAY!!! IT's TIME TO BUY NOW! LOW MORTGAGE RATES!!! RARE OPPORTUNITY TO OWN THIS HOUSE! The Stone House is one of the most iconic historical buildings. This "Grand Dame of Arthur" is nestled in the well known 'Most Patriotic Village of Arthur'. Have Peace of Mind With Approx 1/2 Acre Completely Enclosed & Fenced For Your Children And Pets Safety, Enjoy The Extra Large Property Right In Town, Municipal Water & Sewage, Fiber Optics High Speed Internet On-site, Gas, Hydro, Water Softener, Hot Water Tank Owned (No Rentals On Site), Main Floor 10' Coffered Ceilings, 2nd Floor 9' Cornice Ceilings, 13" Wood Trim/ 22"Window Sills Throughout, Granite, Hardwood Floors, Large Garden, 12 Parking Spots (2 Car Detached Garage, 10 Car Circular Paved Driveway), Covered Front/Back Porch, Heated Kitchen/Washroom Flooring, Large Eat-In Kitchen Island, Kitchen Walk Out To Back Yard And The Heated 29,000 Litre Salt Water In-Ground Pool, Electrical Powered Pool/Garden Shed, 2nd Floor With Full Size Cast Iron Stairs - Fire Escape Exit Off The Laundry Room, Water Softener, Gas Heated Water Tank, Radiant Heating, Heated Kitchen & Powder Room Floors. Short Commutes, 1 Hr to YYZ Airport, 1.5 Hrs To Downtown Toronto, 25 Minutes to Orangeville, 60 Minutes to Brampton, 15 Minutes to Fergus, 35 Minutes To Guelph Central Go/Via Station, In Town Local (GOST) Guelph Owen Sound Transit. Thousands Spent To Modernize. Walking Distance To Schools, Library, Restaurants, Markets, Shopping and So Much More. OPTION To Purchase The House Furnished. (No Heritage Designation Status) 4 HRS NOTICE TO SHOW. Thank you for stopping by to check out this rare listing. Tell your friends, share with your family, it will not last long with the mortgage rates dropping and the expected house price increase of approximately 4.7% For 2025.... See you soon! (id:47351)
Lot 67 Brewester's Lake Road
Grey Highlands, Ontario
Brewster's Lake vacant for sale. Perfect setting with 1.43 Acres of land with 135 feet of lake frontage. Homes in the area have sold up to 1.7 million. This idyllic property affords almost 290 ft fronting on 2 access roads, Young Dr. and Brewster Lake Road. This property is on the north west point of the Brewster's Lake development of cottages and permanent homes. Minutes away from Feversham and Singhampton and just 20 minutes to Collingwood and the world of winter sports. This property is an easy drive from Toronto. Brewster's Lake is a spring fed lake with no motorized boating allowed. It's quiet and peaceful. As well as direct ownership this property, there's an ownership in 118 Brewster Lake Court which is a lake front communal property accessible by owners of properties on the Lake. It provides land owners access to the lake who might not have direct shoreline access. (id:47351)
279 South Street E
West Grey, Ontario
Stunning, Cosy and Bright 4 Bedroom Raised Bungalow, Short Walking Distance to School, Library, Hospital, Post Office, Grocery Store, LCBO, Banks, Convenient Store, Gas Stations, Hardware Store, Gym, Community Tennis Courts, Curling Club, Police Station, Many Scenic Trails and Of Course Tim Hortons on the Street Corner.Its a Modern Open Concept with Cathedral Ceiling. Main Floor offers Kitchen, Dining/Living Room, Primary Bedroom with En-Suite Bathroom Featuring: Soaker Tub Stand Alone Corner Shower. Oak Staircase and Railing Surround the Open Foyer, Leading to Main Level and Lower Level. Lower Level offer a Bright and Spacious Living Room with a Large Corner Gas Fireplace, Full 4pc Bathroom, 2 Generous size Bedrooms, Laundry Room and Utility Room.This Wonderfull House has an Attached Single Car Garage with Partial Loft and Remote Door Opener. Driveway is Double Paved. (All Measurements are approximate) IT IS A MUST SEE!!! (id:47351)
68 Keystone Trail
Welland, Ontario
Stunning Modern Townhouse 4 Bedrooms 3 Washrooms | Prime Location Welcome to this beautifully designed modern townhouse featuring large windows that flood the space with natural light. Boasting 4 spacious bedrooms and 3 stylish washrooms, this home offers the perfect blend of elegance and functionality. The open-concept layout showcases a chef-inspired kitchen with built-in stainless steel appliances, quartz countertops, and sleek cabinetry. The living and dining areas flow seamlessly, creating an inviting space for both relaxation and entertaining. The primary suite features a spa-like ensuite, a walk-in closet and a balcony. The additional bedrooms provide ample space for family or guests. A private balcony in the 4th bedroom offers a cozy outdoor retreat. Prime Location! Steps from top-rated schools, Close to parks and green spaces, Minutes to shopping centers, restaurants, and cafes and Easy access to public transit and major highways This move-in-ready home is perfect for families, professionals, or investors looking for a contemporary living space in a thriving community. (id:47351)
3 Maitland Avenue
Hamilton, Ontario
ATTENTION FIRST TIME BUYERS, DOWNSIZERS & BUILDERS! This Charming Updated Bungalow is Move in Ready & Ideal for First Time Buyers or Downsizers! Newer Laminate Flooring throughout. Eat-In Kitchen with fresh quartz counters & a classic white subway tile backsplash. 2 BEDS & 1 Updated Modern 4 Pc BATH. Enjoy the Large Private Deck off the back door for Outdoor Entertaining! The Unfinished partial Bsmt offers an additional 600 sq ft. Storage or Play Space! Builders will love the OVERSIZED 82.9 x 72.5 corner LOT in the DESIRABLE Greeningdon neighborhood on the CENTRAL Mountain. Possibility to sever into TWO 36' x 82' Lots. Move in now & design a larger Dream Home in your future! RARE OPPORTUNITY to own a Detached Home in this Fantastic area for under 700K! Detached Garage could be renovated into an Additional Dwelling Unit-ADU-for generating income. *Buyers to do own due diligence with respect to any future development. Parking for 3. PRIME LOCATION Close to Shops, Restaurants, Limeridge Mall, Parks, Chedoke Rail Trail, Rec Centre, Schools & EASY Hwy Access. Invest in Home Ownership in this Sought-after Family Friendly Neighborhood! (id:47351)
3174 Butler Place
Niagara Falls, Ontario
Beautiful 3 +1 bed Family Home. This end unit two story townhouse is in a Cul De Sac and feels like a big Semi. Perfect for families or others who enjoy hobbies indoor or outdoors. With a stunning & serene yard that features a well-maintained lawn, perfect for outdoor activities, and a refreshing above-ground pool which providing endless summer fun for everyone plus enjoy the Gazebo, Out House, fruit trees, fire pit, you have it all in your fully enclosed extra-large backyard. No neighbours at back for added privacy. Family friendly neighbourhood, walking distance to schools & parks. A Must See and great place for everyone to call home. Tenant pays all utilities plus hot water tank rental. Ample parking for those with extra cars or if you need to park a bigger vehicle, truck or small boat. Annual pool maintenance is on tenants if pool is used during summers. (id:47351)
116 Timber Lane
Blue Mountains, Ontario
Welcome to this exquisitely designed bungaloft in the charming town of Thornbury, built in 2021 with luxury, comfort, and functionality in mind. Nestled on a beautifully sized lot, this home offers an elegant blend of modern design and timeless craftsmanship. Step inside and experience expansive windows that flood the space with natural light. The open-concept main living area is anchored by a stunning 60,000 BTU gas fireplace, perfect for cozy evenings. The chefs kitchen is a showstopper, featuring a Jennair black interior freezer and refrigerator tower, a 36" Fulgar Milano dual-fuel range with six burners, a Sub-Zero dual-zone wine cellar, and premium marble and quartzite countertops and backsplash. The main floor and loft boast " engineered hardwood flooring, while the lower-level walkout basement impresses with 9-foot ceilings and abundant natural light. Thoughtfully upgraded windows and doors, plenty of pot lights, and high-end finishes add to the home's refined aesthetic.Outdoor living is equally exceptional, with a sprawling deck off the main level, a spacious patio below, and a wood-burning firepit with four Muskoka chairs, creating the perfect setting for entertaining or unwinding under the stars.Situated in a sought-after community, just moments from Thornbury's shops, restaurants, and the sparkling shores of Georgian Bay, this home is a true gem that combines style, space, and modern conveniences in a prime location. (id:47351)
0 Axe Lake Road
Mcmurrich/monteith, Ontario
Build your cottage country dream home or cottage getaway in Sprucedale, District of Parry Sound. Located off a year-round maintained road in a quiet location. 7.2 acres of privacy, abutting Crown land and a trail running through the property, Offering hours of exploration right from your doorstep. Well-treed with some cleared space to get started. Visit area lakes for boating, public boat launches, golf courses, museums and waterfalls nearby. Sprucedale sits astride the Park-to-Park Trail, providing easy access to pristine scenery, attracting hikers, bikers, photographers, birders and naturalists to a unique ecosystem. The surrounding municipality of McMurrich /Monteith is a major destination for snowmobilers in the winter and ATV riders. Among its many attractions, Sprucedale Area has its own nature trail and Bear Lake, Wildlife Area near Doe Lake. Sun lovers will enjoy the spectacular public beach on Doe Lake (off Hwy 518). Visit Burks Falls, just under 20 minutes away, a vibrant community. Escape the busy and bring your family up to the North. With a smaller local school, your kids won't get lost in the shuffle. This is a one-of-a-kind property for a lifetime experience. Click the media arrow for the video. (id:47351)
P75 - 13 Southline Avenue
Huron-Kinloss, Ontario
Nestled in the peaceful Fishermans Cove Seasonal Resort, this 2018 double-wide park model home offers an affordable and low-maintenance retreat with all the comforts of a traditional home without the year-round costs. Perfect for those seeking an economical vacation escape, this seasonal home provides a stunning, unobstructed lake view, allowing you to enjoy the beauty of waterfront living at a fraction of the price of traditional cottages.Step inside to an open-concept living space with expansive windows that flood the home with natural light and showcase breathtaking water views. The modern kitchen features stylish finishes and full-size appliances, making meal prep effortless. Outside, a spacious deck invites you to relax, dine alfresco, or simply soak in the tranquil surroundings.As part of Fishermans Cove, residents enjoy exclusive access to the lake, perfect for swimming, fishing, and boating. Resort amenities include two indoor pools with relaxing hot tubs, playgrounds for the kids, and a nearby golf course for leisurely afternoons. This seasonal getaway offers the perfect balance of affordability, convenience, and relaxation all within a welcoming community designed for stress-free vacation living. Experience lakeside serenity without the hefty price tag!(*Unobstructed water view with a road running between.)(*This is a seasonal park, it cannot be used as your primary residence)(*season is from April 1 - November 1, $4,020 + tax/year) (id:47351)
113 Clement Lane
Blue Mountains, Ontario
Welcome to 113 Clement Lane! This brand-new home in Summit Phase 2 is located in the newest section of the exclusive Camperdown community. Set back in privacy on a quiet street, this stunning home offers a tranquil yet convenient setting, just moments away from all local amenities. Featuring 6 bedrooms and 5 bathrooms, every detail has been thoughtfully designed with sleek, modern finishes throughout. This home provides an ideal retreat for relaxation and entertaining, offering the ultimate 4-season paradise for embracing the Southern Georgian Bay lifestyle. With Georgian Peaks Ski Hill and the Georgian Bay Golf Club only a short distance away, this residence strikes the perfect balance between luxury and convenience. A beautiful covered loggia extends your living space outdoors, connecting the kitchen and great room to a serene outdoor area, ideal for enjoying meals, entertaining guests, or simply taking in the views. The seamless transition between indoor and outdoor spaces invites you to unwind in the peaceful backyard and surrounding natural beauty. Inside, a custom-designed kitchen and après-ski wet bar take centre stage, complemented by sleek cabinetry, gorgeous hardwood floors, and soaring ceilings throughout. The open-concept layout creates a welcoming atmosphere, perfect for gatherings with family and friends. Each room is thoughtfully crafted to provide both style and comfort. The finished basement provides flexible living space with high ceilings and a stunning walkout to the backyard. It offers easy access to future outdoor amenities such as a hot tub, sauna, fire pit area, or any recreational setup you envision. Situated just minutes from Thornbury, Blue Mountain Village, and downtown Collingwood, this brand-new home allows you to fully enjoy the natural beauty of Southern Georgian Bay while staying close to exceptional amenities and activities. Contact us today for more information and to arrange a private viewing of this remarkable new home! (id:47351)
43b Hansens Road
Georgian Bay, Ontario
Indulge in excellent swimming in calm waters from a deep-water dock at this Gibson Lake road-access, four season home/retreat. Situated on a 0.37-acre property, you'll encounter the quintessential Canadian Shield scenery with gently sloping rocks and picturesque windswept pines. Unwind on the dock, in the sunroom at sunset, or in your own private sauna. This meticulously maintained two-story home, constructed in 2009, offers ample space for the entire family with four spacious bedrooms. The open-concept kitchen, dining, and living area is perfect for hosting gatherings. Bask in the sunlight and enjoy the natural light streaming in through large windows and a balcony off the studio bedroom. Plenty of storage with multiple closets, including 2 linen closets, and additional storage available in the partially finished basement/workshop and a shed. An energy efficient electric heat pump provides heating and cooling, while R52 insulation in the ceilings and R31 insulation in the walls helps to keep costs down. This property comes fully furnished. (id:47351)
304 Old North Road
Huntsville, Ontario
Best of both worlds. 34 Acres of wooded riverfront paradise with privacy of Algonquin Park, yet 10 minutes from Downtown Huntsville with great year round access. The property is fronting on the Big East river with spectacular sand shore / beach. Great canoeing/ kayaking. Paddle right down from Algonquin Park to this property and continue to downtown Huntsville ( if you wish) its an unforgettable experience through the wilderness. Subject property has an approved building site of approximately 2 acres close to the road. The rest of the property can only be used for recreational purposes as it is in a " flood plain" There are trails through the property to the beach/ cabin area. This lovely cabin is right by the sand beach in the middle of the woods with exceptional privacy and solitude. Come take a look and experience it for yourself. (id:47351)
83344 David Drive
Ashfield-Colborne-Wawanosh, Ontario
LEAVE REAL LIFE BUSYNESS BEHIND & MAKE FAMILY MEMORIES THAT LAST FOREVER! 83344 David Drive, where this beautifully fully renovated (2022) 2-bedroom, 1-bathroom cottage awaits just on the edge Port Albert. Tucked away among tranquil surroundings, this charming retreat promises a perfect blend of comfort and style and sits on a huge lot with 135 foot frontage. Build a Volleyball or Pickleball court to enjoy all summer long! Upon entering, you'll be greeted by vaulted ceilings adorned with painted pine, creating an airy and inviting atmosphere. Luxury vinyl flooring flows throughout, complementing the new kitchen featuring a farm style sink and modern appliances. Bathroom has been renovated with a new shower, sink & convenient stackable washer and dryer. Recent upgrades ensure peace of mind with a new hot water tank and HVAC system for year-round comfort. Newer plumbing & wiring. Newer windows bathe the interior in natural light while enhancing energy efficiency. Outside, the cottage boasts a freshly stained wood exterior, newer shingles, and a stamped concrete patio ideal for relaxing or entertaining. A front porch beckons with its tranquil setting and includes an outdoor shower, perfect for rinsing off after a day at the beach. For additional accommodations, a 3-yr old loft bunkie complete with air conditioning for added comfort and privacy. Enjoy beach access just steps away, allowing you to savor the sights and sounds of the beautiful Lake Huron shoreline whenever you desire. This cottage, currently operating as a successful AirBnB, offers you the chance to generate rental income during periods when you're unable to enjoy its beautiful surroundings yourself. Whether you're seeking a weekend getaway or year-round retreat, this cottage offers a blend of modern amenities and coastal charm that is sure to captivate. Don't miss the opportunity to make this idyllic cottage your own private oasis. Check out the Video to see the Beach Access and sandy beach steps away. (id:47351)
268 Fox Ridge Road
Grey Highlands, Ontario
Renovated century brick home on a private 58 acre parcel in a beautiful setting on a quiet road. Updated kitchen with extensive cabinetry, quartz countertops, dining bar and dining area. Formal living room with original hardwood floors, family room addition in 2005 with vaulted ceilings, updated main floor bathroom and office. Second level features 4 bedrooms with 2 staircases serving the second level. There is much to explore on the property including the aerated and stocked trout pond, the trails through the hardwood bush and the open fields. 40x80 shed is 5 years old with concrete floor, 2 roll up doors and 200 amp service. There is also a 32x48 steel-lined shop that is well insulated, has 600 volt power and oil furnace. Centrally located to enjoy all the area has to offer with Collingwood 30 minutes away, 18 minutes to Thornbury and 18 minutes to Beaver Valley Ski Club (private). A fabulous country home with modern amenities. House: Steel roof 2005, drilled well, propane furnace and a/c (2017), wired for generator at the pole. (id:47351)
16 Dellbrook Crescent
Toronto, Ontario
Welcome to 16 Dellbrook Cres. A great investment opportunity to live in and rent out. Separate entrance to the finished 2-bedroom basement apartment with full kitchen, bathroom and laundry. Upgraded windows, roof and garage roof. Furnace and CAC were recently replaced and new garage door opener. Convenient location with easy access to all amenities and highways. (id:47351)
9 Walkers Line
Burlington, Ontario
Welcome to 9 Walkers Line, Burlington, Ontario! At the North-East Corner of Walkers Line & Britannia Road, this rare 5.6-acre creekfront property offers a premium building opportunity. This exceptional parcel boasts over 490 feet of frontage on Bronte Creek, creating a picturesque and tranquil backdrop for your future vision. Property Highlights: 5.6 Acres of prime level land offering extensive space for building, over 490 Feet of Bronte Creek frontage with stunning views and direct access to nature, ideal site for a custom estate home or nature-inspired retreat. Set in a wonderful Burlington location, this unique parcel presents a rare opportunity to own a premium building lot of exceptional size and character, with the added distinction of being right on Bronte Creek. *Important: Property falls under the NEC Development Control Act. Buyers must conduct their own due diligence with the NEC, Halton Conservation, and The City of Burlington regarding land use and building permits. (id:47351)
Lt 33 Pl 1321
Tiny, Ontario
Top 5 Reasons You Will Love This Property: 1) Nestled against the breathtaking expanse of Awenda Park, offering a direct connection to nature 2) Secluded retreat perfect for those seeking privacy and tranquility 3) Picturesque river meanders through the property, adding to its serene charm 4) Enjoy stunning seasonal views that evolve with the beauty of each season 5) Set on over half an acre, providing ample space to relax and explore. Visit our website for more detailed information. (id:47351)
58 Sovereigns Gate
Barrie, Ontario
Beautiful location at Barrie Innis-Shore area close to Lake Simcoe! Detached home w/4 bedrooms & 3 bathrooms & double garage ~2,100 sq. ft.! Extra Deep Lot! Double Driveway without sidewalk fits 4 cars! South facing w/ lot of sunlight! Main floor hardwood floor throughout! Modern family size kitchen w/center island, double sink, & stainless steels appliance! Fully Finished Basement w/ Large Rec Room & Potential 5th Bedroom! Direct access to garage! Unbeatable Location, Minutes To All Amenities Incl: Park Place Plaza, Shopping, Restaurants, Hewitt's Creek PS, Maple Ridge SS, Clinic, Trails & Lake Simcoe, & HWY 400! Full Driveway W/ No Sidewalk. Backyard W/ Large Deck, Gas Line To BBQ! **EXTRAS** All Existing: Electrical Light Fixtures, Window Coverings & Blinds, S/S Electric Stove, S/S Fridge (2024), S/S Kitchen Exhaust Fan, S/S B/I Dishwasher, Washer, Dryer, Gas Furnace & Equipment, CAC, & Garage Door Opener & Remote. (id:47351)
276 Sheridan Court
Newmarket, Ontario
ONE OF A KIND! Rare opportunity to purchase in a mature sought out neighborhood of the GORHAM COLLEGE community. Unique open concept Bungaloft located at the end of a quiet in demand court. Walking distance to the heart of the eclectic old Main Street Newmarket. The bright immaculate home is nestled on a huge Muskoka-Like private treed yard (49'x284'Lot) overlooking the large heated saltwater in-ground pool. Large driveway fits 6 cars easily or space to park your boat. Exceptional private backyard offers the ultimate in family fun and entertainment. Home boasts cathedral ceilings, finished walk-out basement with a 2 bedroom in-law suite, 2 gas fireplaces, hardwood flooring throughout, freshly painted, skylight, modern new flooring in the foyer, main washroom, kitchen. Brand new kitchen quartz back splash, quartz counter-top with water fall finishing, new sink and goose-neck faucet. Large master bedroom loft with sitting area bragging a walk out balcony, walk-in closet and 3 piece en-suite washroom. Main floor bedroom with cathedral ceiling, walk-in closet and access to 'Jack and Jill' 4 piece washroom. Enjoy the bright open concept living space in a hidden cul-de-sac with accessibility to shopping, parks, transit, hospital, and so much more! Don't miss out on this opportunity. **EXTRAS** All pool equipment, stainless steel gas stove & hood, refrigerator, dishwasher. Washer, dryer, central air conditioning, central vacuum, blinds, light fixtures, gas bbq, shed, Rolltec Awning, garage door opener, kitchenette appliances. (id:47351)
20 Credit Lane
Richmond Hill, Ontario
Great Location! Executive Urban Townhome on Bayview, Inside Richmond Hills Latest & Greatest Neighborhood! Bayview And 19th Avenue, Great Area of Jefferson. Model : Rlth06, 2618 Sqft, (End Unit) Plenty Of Space To Grow! Rear Lane With Multiple Terraces and Roof Top Terrace Perfect For Entertaining, The oen concept Chef Lover Kitchen With Pantry & lots Of Storage. Lrg Pantry, Exteded Cabinet And Counter To Host A Large Family Gathering.Top Notch S/S Apps, Incl Gas Stove/French Dr Frdg/Freezer & Ext Quartz Islnd! Wd Flring, Oak Stairs, Cascading Ceilings (10' On 2nd/9' On 3rd) & An Abundance Of Natural Light (Flr To C Windows Where It Counts) Create A Warm & Inviting Sanctuary...Inside & Out! Lots Of Pot Lights, Smooth Ceiling , Hardwood Floor Throughout. Stone Counter Top, Oak Stairs, Frameless Glass Shore. Enjoy Your Morning Coff/Read On The Sunny Balc Off The Kit Area! In The Eve...Bbq On Your Priv Rooftp Terrace.. And 2 Walk Out Terraces From The Kitchen And The Living Room, . Extnsv List Of Upgrades Included. Double Car Garage, Mudroom, 10' Ceil On 2nd floor Lvl & 9' On 3rd, Upper Lvl Laundry, Etc... Mins To 401/Go/Shopping/Trails & Parks. Excellent Pub & Prv Schools. 4 Spacious Bedrooms with 3 En-suites, Counter Depth Fridge, S.S. Appliances, Inc. Dishwasher, Washer and Dryer, Gas Stove, Range Hood, Lots of Pot lights. Floor to Ceiling Large Windows. **EXTRAS** Laundry Room Combined With Muddy Room. (id:47351)

