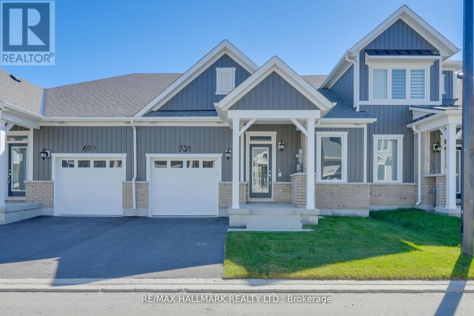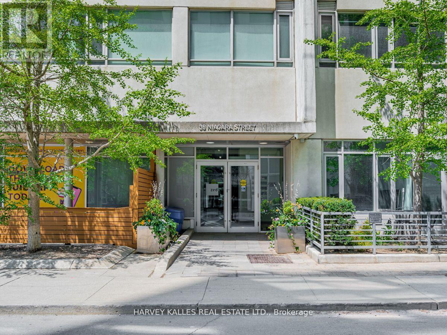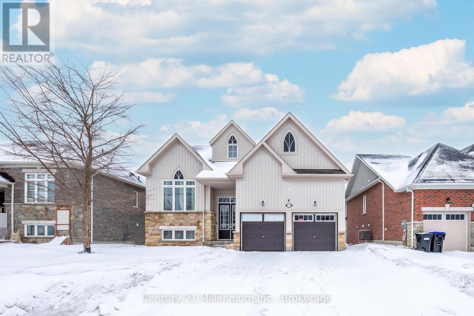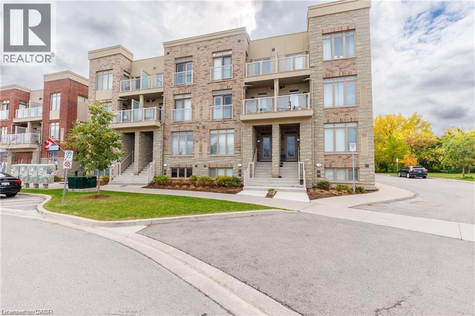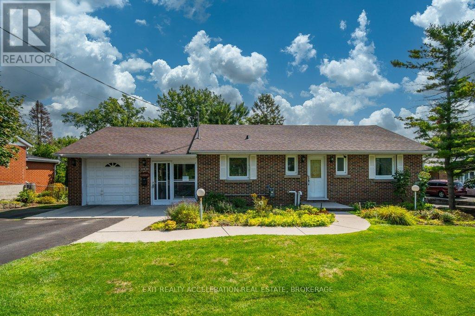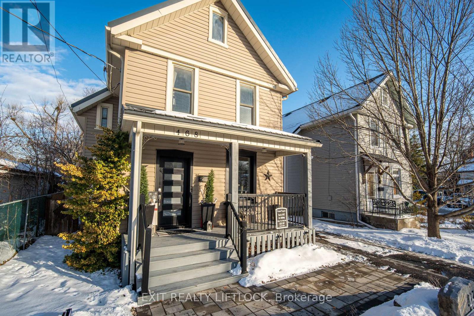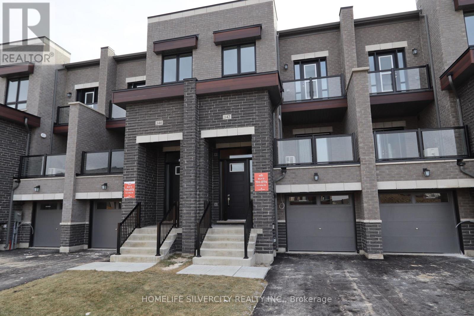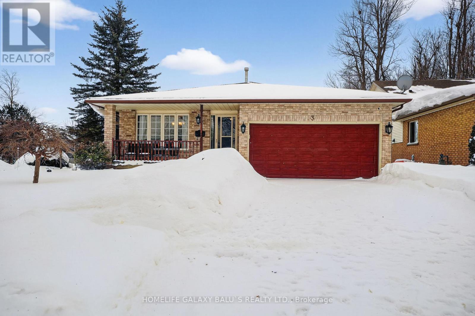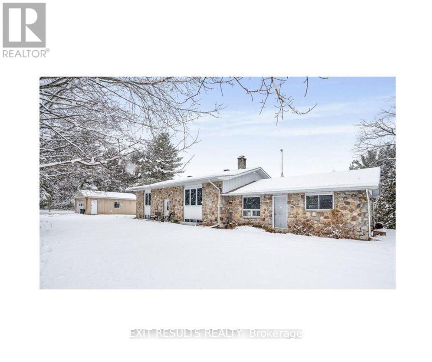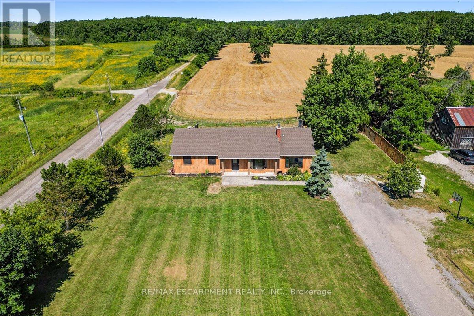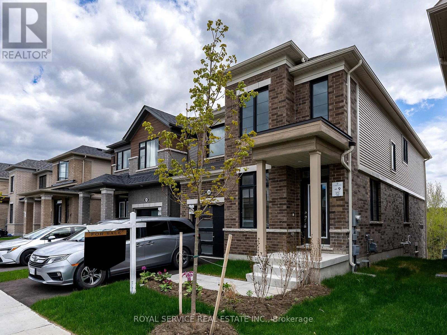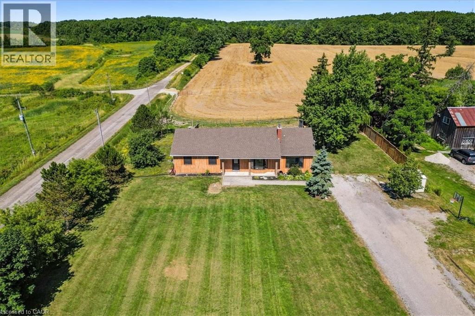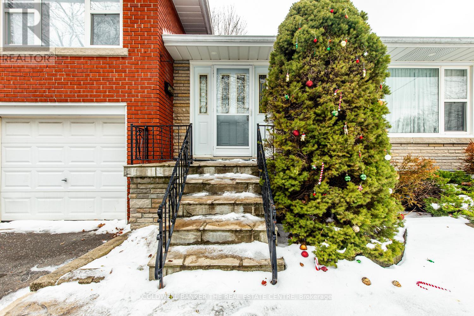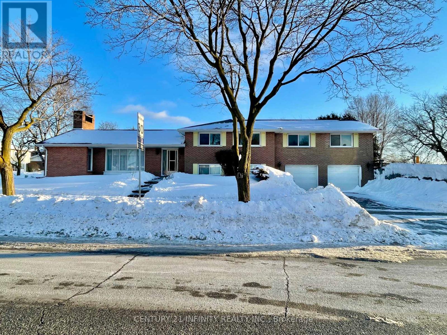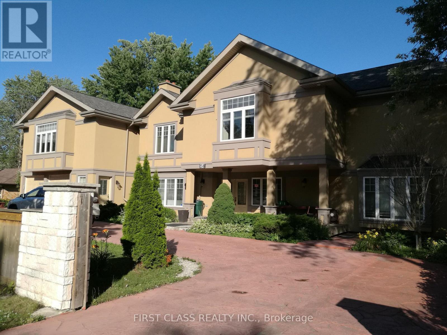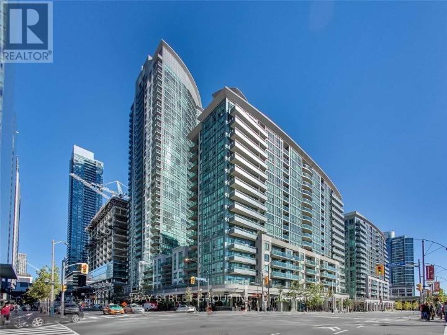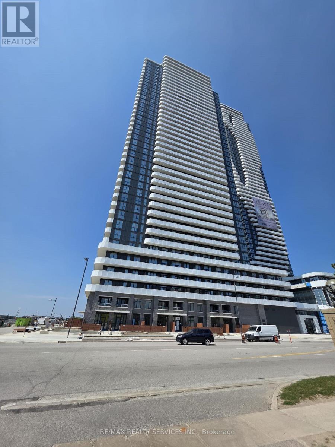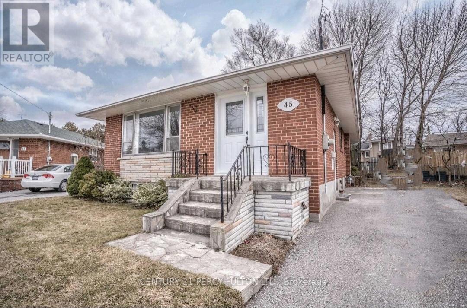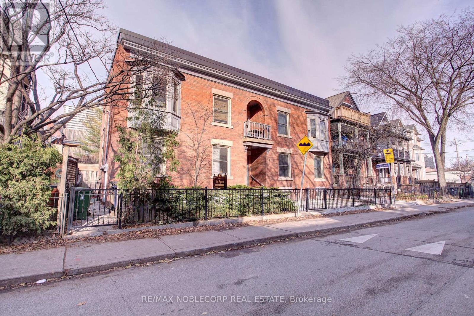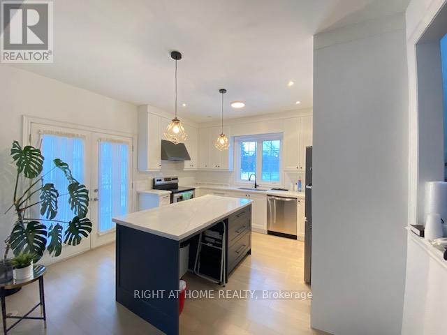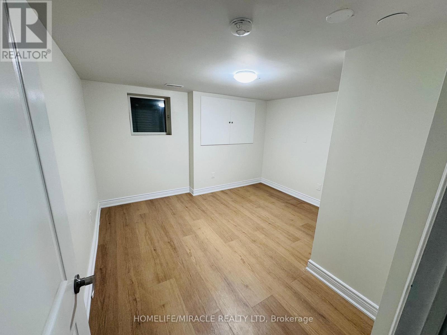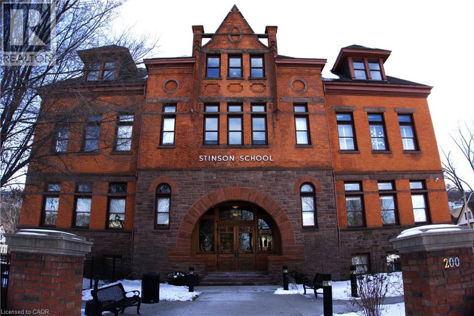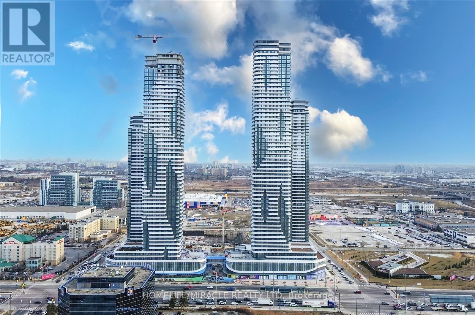701 Sargeant Place
Innisfil, Ontario
Brand-new bungalow townhome with luxury finishes. Welcome to this stunning, brand-new, never-lived-in bungalow townhome, offering a rare combination of modern design, energy efficiency, and move-in-ready convenience! Nestled in a vibrant all-ages community, this land lease home is an incredible opportunity for first-time buyers and downsizers alike. Step inside to find a bright, open-concept layout designed for effortless one-level living. The kitchen is a true showstopper, featuring quartz counter tops, stainless steel appliances, an oversized breakfast bar, a tile back splash, a kitchen pantry, a built-in microwave cubby, and full-height cabinetry that extends to the bulkhead for maximum storage. The inviting living room boasts a cozy electric fireplace and a walkout to a covered back patio, perfect for relaxing or entertaining. The spacious primary bedroom offers a 4-piece ensuite with a quartz-topped vanity plus a walk-in closet. A second main floor bedroom is conveniently across from a 4-piece bathroom, making this home ideal for guests, family, or a home office. Additional highlights include in-floor heating throughout, main-floor spacious laundry room,and a garage with inside entry to a mudroom complete with a built-in coat closet. Smart home features include an Ecobee thermostat, and comfort is guaranteed with central air conditioning and Energy Star certification. Property taxes not assessed yet. Eligible First Time Home Buyers may be able to receive up to an additional 13% savings on the purchase of this home through the proposed Government FTHB Rebate Program (id:47351)
311 - 38 Niagara Street
Toronto, Ontario
Updated, fully furnished unit in a quiet, boutique building on a tucked-away street, steps to King West. Ideal for downtown professionals, the unit features wide plank floors, 9 foot exposed concrete ceilings, a renovated kitchen, updated bathroom, pot lights, and a bright east-facing balcony. Offered fully furnished with bedding, towels, cookware, glassware, utensils, and kitchen appliances- move in with just a suitcase! TTC streetcar at your doorstep. Walk to King West offices, Farm Boy, 1Hotel, Liberty Village, Victoria Memorial Square, top restaurants, fitness studios, Trinity Bellwoods, and waterfront trails. Rent includes hydro, internet and storage locker. One (1) Year Term Only. AAA Tenant. Available February 15th onwards. Available unfurnished $2,200/month. Parking available for lease separately $200/month. (id:47351)
117 Allegra Drive
Wasaga Beach, Ontario
Welcome to this spacious family home on the East end of Wasaga Beach! Located close to the New Costco and a short drive to Collingwood. This home is designed with both comfort and functionality in mind, the layout flows effortlessly for everyday living and entertaining. A standout living room with soaring ceilings creates an impressive first impression, while expansive windows flood the home with natural light, giving every space a bright and welcoming feel. The Kitchen boasts new appliances (2025) and the main floor flooring is also new (2025).The functional layout is ideal for busy family life, with multiple bedrooms providing space for kids, guests, home offices, or hobbies. The walkout basement offers excellent in-law potential, with direct access to the yard and plenty of opportunity to customize the space to suit extended family or multigenerational living. Everyday convenience is enhanced by a double garage with an additional 200amp panel and space heater, providing ample room for vehicles, storage, or additional space to relax and unwind. Whether you're looking for extra living space, privacy for guests, or future flexibility, this home delivers. (id:47351)
5016 Serena Drive Unit# 7
Beamsville, Ontario
Rare find! Wonderful one floor stacked townhouse. Enjoy the spacious open concept living rm/dining and kitchen. Modern appointed kitchen with stunning grey cabinets, large island and stainless steel appliances. Wide plank vinyl flooring through out living area - no carpeting. Inviting foyer at your front door and balcony at your rear door. Nine foot ceilings and neutral finishes add to this modern styled unit. Located in the heart of an amazing Beamsville community. Step out your door to shops, restaurants, community centre with library, arena and park. Move in immediate! (id:47351)
400 Dundas Street W
Greater Napanee, Ontario
Along the Napanee River waterfront sits this all-brick bungalow that offers a warm and welcoming place to call home. The main level features two bedrooms, including a primary suite complete with its own four-piece ensuite. A bright sitting area off the kitchen opens onto a spacious deck, where you can enjoy views of the large backyard and the peaceful river beyond. The lower level expands the living space with three additional bedrooms, a full four-piece bathroom, and a generous family and recreation room that is perfect for entertaining, hobbies, or movie nights. A walkout from this level provides direct access to the backyard and riverfront. The attached one-car garage includes convenient inside entry to the front foyer, while a 16 x 24 workshop adds even more versatility, offering space for projects, a drive shed for yard equipment, or secure storage for your boat with large access doors at both ends. Located close to schools, the hospital, and other amenities, this riverfront property combines comfort, function, and an enviable setting. (id:47351)
468 Cambridge Street
Peterborough, Ontario
Nestled on a beautifully landscaped lot, this charming two-storey home is a true hidden gem, blending timeless character with thoughtful modern updates. Offering three generous bedrooms, the home showcases original trim, soaring ceilings, and oversized windows that flood the space with natural light. The main floor features spacious living and dining areas, perfect for everyday living and entertaining, while the kitchen walks out to a brand-new back deck overlooking a fully fenced backyard oasis. Complete with a cozy gazebo, swing set, and ample space to gather, the backyard is ideal for relaxing or hosting family and friends. Recent improvements include a brand-new front door, front window, and back door, striking front interlock, and a furnace and A/C replaced just two years ago. Laminate flooring extends through most of the main and second levels, which also include a full bathroom and three well-proportioned bedrooms. Both the home and detached garage are topped with durable metal roofs, and the private driveway adds everyday convenience. Ideally located within walking distance to downtown Peterborough, restaurants, shops, the hospital, schools, and transit, this home offers the perfect combination of charm, comfort, and unbeatable location. A must-see property. (id:47351)
142 Falby Rd Road
Brampton, Ontario
Stunning new, never-occupied modern townhouse featuring 3 spacious bedrooms, 3 washrooms. Thoughtfully designed with contemporary finishes throughout and a bright open-concept layout, this home offers both style and functionality. The inviting living room showcases French doors that open to a large private balcony. Modern kitchen with Quartz countertop and plenty of storage space. Lots of natural light.No pets Allowed. The Primary bedroom retreat includes its own private balcony, walk in closet and 5 piece ensuite complete with a freestanding soaker tub. Convenient second floor laundry. Located in a Prime location minutes from Hwy 427 & 407, providing seamless connectivity across the GTA. Close to shopping, Costco, schools and public transit. The perfect opportunity for tenants seeking a brand new modern home in unbeatable location.. (id:47351)
3 Cora Drive
Kitchener, Ontario
Welcome home to Cora Drive!, A Bright and Spacious Corner Lot Detached House sits on a 141' deep , Fully Finished Backsplit Located In Forest Heights. Be The Envy Of All Your Neighbor's With Its Beautiful Landscaping & Generous Lot Size. . The Updated Kitchen Has A Huge Island, Granite Countertop, Plenty Of Storage, Granite Countertops, And Easy Access To Your Back Patio. The Upper Level 3 Great Sized Bedrooms, A Walk-In Closet In The Primary, And A Nice Sized 4Pc Bathroom. Head Down To The Lower Level Family Room Where You And Your Family Can Cozy Up In Front Of The Gas Fireplace On Game Night! Also On The Lower Level Is Another Room And Updated 4Pc Bathroom. It's The Perfect Space To Consider As An Alternate Primary Bedroom, In-Law Suite, Guest Room, Or Spacious Office! ,The Backyard Is Plenty Big For A Future Pool And Offers Lots Of Entertainment Space For Those Summer Bbqs, A quiet and friendly community close to great schools, transit, easy highway access and all amenities, All Existing Appliances S/S Fridge, Stove, B/I Microwave, Washer & Dryer, B/I Dishwasher, Central Air Conditioner, All Electricals Light Fixtures, Backyard Shed. (id:47351)
21111 Concession 8 Road
South Glengarry, Ontario
Experience the ultimate country retreat on this stunning 33-acre Green Valley retreat. Perfectly blending private woodland living with hobby farm potential, this property is a sanctuary for families and outdoor enthusiasts alike. The bright 3-bedroom bungalow features a spacious eat-in kitchen and an inviting living room designed for connection. The lower level offers incredible versatility, with development potential to add a large recreation area/home gym and a dedicated quiet home office. Hobbyists and collectors will love the extensive workspace: an attached garage (24x28) plus two detached garages (30x32 & 16x24). Outside, enjoy your own private oasis featuring a heated salt-water pool (2020) with modern landscaping, a chicken coop, and acres of cedar and wild apple forest-ideal for hunting or private trails. Key updates include a brand-new well pump (2025) and hot water tank (2024). A rare chance to have it all! https://listings.nextdoorphotos.com/21111concessionroad8k0c1l0 (id:47351)
6550 Sinclairville Road
Hamilton, Ontario
Set on just over an acre and backing onto peaceful farmland, this beautifully updated 4+1 bedroom, 4-bath bungalow delivers the perfect balance of space, privacy, and modern comfort. Nestled in a highly desirable pocket of Glanbrook, you're minutes from Hamilton, Binbrook, and Ancaster-offering effortless access to city amenities while enjoying the serenity of country living. The bright, open-concept main floor features hardwood throughout the kitchen, dining, living areas, and hallway. The updated kitchen is both stylish and functional, complete with block countertops, tile backsplash, pot lights, and a skylight that fills the space with natural light. Sliding doors from the dining room lead to the rear yard-ideal for entertaining, family gatherings, or quiet evenings outdoors. The inviting living room showcases a large bay window and a striking wood-burning fireplace with stone surround and a custom live-edge mantel. An oversized family room adds exceptional versatility with crown moulding and another sun-filled bay window. The primary suite offers a private 3-piece ensuite and a newly added walk-in closet, complemented by an updated main 4-piece bath. A brand-new powder room and refreshed front entry enhance both flow and functionality. Laundry on both the main and lower levels adds everyday convenience. A separate rear entrance leads to a fully self-contained in-law suite, renovated in 2016, featuring an open-concept kitchen and living area with potlights throughout-perfect for extended family or excellent rental potential. Notable upgrades include 200-amp electrical service, new LED pot lights, a 2024 heat pump and air conditioning system, and a complete water purification system with UV and charcoal filtration. This is a rare opportunity to enjoy modern living surrounded by natural beauty, in a prime location just outside the city-where comfort, flexibility, and lifestyle come together seamlessly. (id:47351)
472 Trevor Street
Cobourg, Ontario
Never Been Lived In | 4 Bedrooms | 3 Bathrooms | Backs onto Greenspace. This new 4-bedroom, 3-bathroom home offers the perfect blend of contemporary style, smart design, and peaceful surroundings. Step inside to find a spacious, sun-filled layout with open-concept living, ideal for family life and entertaining. The sleek, modern kitchen flows effortlessly into the dining and living areas perfect for hosting, relaxing, or keeping an eye on everything at once. Upstairs, four generously sized bedrooms provide plenty of space forrest, work, or play. The primary suite features a walk-in closet and a private ensuite, offering a calm retreat at the end of the day. Three bathrooms because sharing is not caring when it comes to morning routines. What truly sets this home apart? It backs onto protected green space no rear neighbours, just quiet views, morning birdsong, and that extra sense of privacy you didn't know you needed. Located in a family-friendly neighbourhood just minutes from downtown Cobourg, the beach, shops, schools, and commuter routes, this home is not only move-in ready its lifestyle ready. (id:47351)
6550 Sinclairville Road
Glanbrook, Ontario
Set on just over an acre and backing onto peaceful farmland, this beautifully updated 4+1 bedroom, 4-bath bungalow delivers the perfect balance of space, privacy, and modern comfort. Nestled in a highly desirable pocket of Glanbrook, you're minutes from Hamilton, Binbrook, and Ancaster-offering effortless access to city amenities while enjoying the serenity of country living. The bright, open-concept main floor features hardwood throughout the kitchen, dining, living areas, and hallway. The updated kitchen is both stylish and functional, complete with block countertops, tile backsplash, pot lights, and a skylight that fills the space with natural light. Sliding doors from the dining room lead to the rear yard-ideal for entertaining, family gatherings, or quiet evenings outdoors. The inviting living room showcases a large bay window and a striking wood-burning fireplace with stone surround and a custom live-edge mantel. An oversized family room adds exceptional versatility with crown moulding and another sun-filled bay window. The primary suite offers a private 3-piece ensuite and a newly added walk-in closet, complemented by an updated main 4-piece bath. A brand-new powder room and refreshed front entry enhance both flow and functionality. Laundry on both the main and lower levels adds everyday convenience. A separate rear entrance leads to a fully self-contained in-law suite, renovated in 2016, featuring an open-concept kitchen and living area with pot lights throughout-perfect for extended family or excellent rental potential. Notable upgrades include 200-amp electrical service, new LED pot lights, a 2024 heat pump and air conditioning system, and a complete water purification system with UV and charcoal filtration. This is a rare opportunity to enjoy modern living surrounded by natural beauty, in a prime location just outside the city-where comfort, flexibility, and lifestyle come together seamlessly. (id:47351)
Main Floor - 20 Rossander Court
Toronto, Ontario
Main Floor - 4 Bedroom Home for Lease in Prime Scarborough Location. Bright and spacious open concept living and dining area, four generously sized bedrooms, two 3-piece washrooms, and in suite laundry. Enjoy a beautiful backyard, perfect for relaxing or entertaining. Includes two parking spaces, one driveway and one garage. Excellent transit access with 24 hour TTC service along Lawrence Ave, McCowan Rd, and Eglinton Ave. Steps to schools, parks, plazas, library, and Scarborough General Hospital. Minutes to Kennedy Subway and GO Station, Scarborough Town Centre, Centennial College, Lambton College, Oxford College, Seneca College, and quick access to Hwy 401, 404, and 407. High demand neighbourhood offering convenience, space, and comfort. Water and Utilities are 50% Shared with lower level tenant. No pets allowed. Few photos are virtually staged. (id:47351)
1 Goodland Gate
Toronto, Ontario
Welcome to 1 Goodland Gate, a custom sidesplit is nestled on an expansive 50' x 150' corner lot. With 5 spacious bedrooms and 2 bathrooms, this residence offers an impressive 2,103 square feet of above-grade living space. The main floor showcases a breathtaking open-concept great room featuring gleaming hardwood floors, soaring vaulted ceilings, and a striking floor-to-ceiling oversized brick wood-burning fireplace. This versatile space combines the living room, dining area, and an optional home office nook, perfect for today's lifestyle. The bright and spacious eat-in kitchen is equipped with tiled floors, high ceilings, and skylights, adding to the home's charm. A separate entrance to the basement is conveniently located just off the kitchen. Upstairs, an impressive addition over the two-car garage has created two exceptionally large bedrooms, each featuring double closets and oversized windows that invite the sunshine in. Three additional bedrooms and a 4-piece bathroom round out the upper level, providing ample space for family and guests. The basement is a true bonus, offering an expansive crawl space for all your storage needs, a utility room complete with laundry facilities, and a massive recreation room with ample above-ground windows and a dry bar. You'll also find a convenient 3-piece bathroom and interior access to the two-car garage. Ideally located in the highly sought-after Agincourt area, this home is mere minutes from Highway 401 and boasts proximity to top-rated schools, shopping centers, places of worship, Agincourt Go Station, and public transit.. Don't miss out on this incredible opportunity - make this house your forever home! (id:47351)
F2 - 58 Paisley Boulevard E
Mississauga, Ontario
Only Rent Upper Floor 2 Bedrooms Apartment on the Left Side Of The Property. Separate Entrance To 2nd Level. Hardwood Floors. Separate Kitchen. Granite Counter Tops. Located In Convenient And High Demand Area Of Mississauga. Steps To Hospital, Schools, Shopping, Public Transit, Park & Qew. Custom Designed Home Located In Sought After Cooksville(Port Credit) Location. (id:47351)
515 - 51 Lower Simcoe Street
Toronto, Ontario
Enjoy modern luxury living in the heart of downtown Toronto with this stunning 1+Den condo, where the den can be used as a second bedroom. Featuring unobstructed, panoramic west-facing views, including the iconic CN Tower and Rogers Centre. Prime location within walking distance to TTC, PATH, Union Station, Harbourfront, Financial District, Convention Centre, Scotiabank Arena, and Rogers Centre. Steps to vibrant nightlife, diverse dining, premium shopping, and Toronto's picturesque waterfront with boardwalks, festivals, and restaurants. Easy access to Lake Shore Blvd and the Gardiner Expressway for effortless commuting. Spacious balcony included, along with 1 parking and 1 locker. Enjoy top-tier amenities in this A+ building, including an indoor pool, fully equipped gym, 24-hour concierge, rooftop deck with BBQs, and an elegant party room. (id:47351)
3105 - 195 Commerce Street
Vaughan, Ontario
Brand One bedroom Unit At Festival Condo Developed By Menkes in the prime location of Vaughan with just steps away from Vaughan Subway Station. Open Concept with Laminate Throughout the Entire Unit Plus Modern Designer Kitchen w/Luxury Brand Appliances. Excellent Location with lots of Amenities which include Gym, Party room, Indoor Pool, Sports bar, concierge and more. Also close To Shopping Centres Ikea, Costco, Walmart, Cineplex, YMCA and lots of Restaurants. (id:47351)
807 - 25 Baseball Place
Toronto, Ontario
Welcome to Riverside Square, where modern loft-style living meets urban convenience. This fully furnished 2-bedroom + den, 2-bathroom corner suite offers an expansive open-concept layout filled with natural light from floor-to-ceiling windows. The space features exposed concrete ceilings, a sleek contemporary kitchen with integrated appliances, a central island, and stylish finishes throughout. The den provides added versatility-perfect for a home office or creative space. Building amenities include a rooftop infinity pool, fitness centre, billiards room, rooftop deck with BBQs, visitor parking, and meeting and party rooms, offering everything you need for an elevated downtown lifestyle. Ideally located just steps from Queen Street East, this vibrant community puts you within walking distance of restaurants, cafes, bars, shops, parks, and the Broadview Hotel, with easy access to TTC transit and the Don Valley Parkway. With a Walk Score of 92, everything you need is right at your doorstep. Simply unpack and enjoy the best of Toronto's east end lifestyle in this bright, beautifully designed urban retreat. (id:47351)
Bsmt - 45 Greenock Avenue
Toronto, Ontario
Spacious & Modern 3-BR Basement Suite - Prime Location! This bright and modern 3-bedroom basement suite features a spacious living area with large windows and premium California shutters. The interior is finished with durable laminate and ceramic flooring, alongside an upgraded kitchen with granite countertops and a modern backsplash. Residents benefit from a private separate entrance and shared laundry, ensuring both convenience and privacy. Minutes from Centennial College, UTSC, Scarborough Town Centre, and major transit hubs like the GO Train. Students are welcome for a Max of 3. Three (3) parking spaces are included. Shed Storage Available for $100/month. (id:47351)
3 - 34 Winchester Street
Toronto, Ontario
Welcome to 34 Winchester. Apartment approx 600 sq ft, 1 bed, 1 bath. With living room space and recently renovated. Coin laundry is on-site with easy access from the unit. Street permit parking is available. No storage locker. Gas, water, and snow are included. (id:47351)
63 Farrell Avenue
Toronto, Ontario
Price Reduced! One Of The Largest Unit, Four rooms with 2 full pieces bathrooms and 2 washrooms, corner unit big windows offer lots of natural light, open concept in kitchen and living area, Center island is ideal for extra kitchen space, fireplace in family room, Over 2400Sf, 2Cars Parking, 5 pieces ensuite in master bedroom, murphy bed and shelf/desk gives you option (id:47351)
Bsmt - 3 Christie Drive
Brampton, Ontario
Bright 2 Bedroom Basement Apartment for Rent in Prime Brampton Location! Discover this spacious and well-kept 2 bedroom, 1 bathroom basement apartment located in one of Brampton's most peaceful, family-friendly neighborhoods. Just steps from Conservation Park, this home offers the perfect blend of comfort, convenience, and tranquility. Features You'll Love: Bright living area with a functional layout Modern 1 kitchen with ample storage Two comfortable bedrooms with good natural light Private entrance for added privacy Quiet street surrounded by parks and green spaces Close to transit, schools, shopping, and all essentials Ideal for a small family or working professionals looking for a clean, calm, and convenient place to call home. Rent + 30% Utilities (id:47351)
200 Stinson Street Unit# 311
Hamilton, Ontario
Welcome to Unit 311, a unique loft-style walk-up one-bedroom unit featuring a spacious living area, kitchen, dining space, and a three-piece bathroom; this fully furnished residence seamlessly blends historic charm with modern living in the Stinson neighborhood, showcasing a spectacular layout with soaring ceilings and contemporary oversized windows. The unit includes all appliances—washer, dryer, fridge, stove, dishwasher, and microwave—and comes fully furnished with a couch, side table, dining table with four chairs, a 75-inch TV, automated window coverings, a queen bed frame, study desk, shoe stand, extra pantry closet, and built-in closets in both the bedroom and storage area, making it a true turnkey, move-in-ready apartment—just bring your clothes and a mattress. (id:47351)
915 - 195 Commerce Street
Vaughan, Ontario
Experience Modern Urban Living In This Stunning Corner 1 Bed Den Condo On The 9th Floor Of The Sought-After Festival Condominiums By Menkes! This Spacious Unit Features An Open-Concept Layout With Floor-To-Ceiling Windows. The Den Can Be Converted Into A Home Office. Enjoy Multiple Exposures With Two Balconies, Perfect For Relaxation And Entertainment. The Kitchen Features State-Of-The-Art Appliances And Quartz Countertops, Seamlessly Integrated Into The Design. Located In The Heart Of Vaughan Metropolitan Centre, Steps From The Subway, VIVA, YRT, GO Transit, Highway 400, And Highway 407. Surround Yourself With Top-Tier Shopping, Dining, And Entertainment, Including Vaughan Mills Mall, IKEA, Dave & Buster's, Costco, Walmart, Cineplex, And Canada's Wonderland. Only 10 Minutes To York University And 45 Minutes To Union Station By Transit. Residents Enjoy Access To 70,000 Sq. Ft. Of World-Class Amenities, Including A Fitness Center, Party Lounge, And Library (Amenities Under Development). This Is Your Chance To Live In A Vibrant, Master-Planned Community With 20 Acres Of Green Parkland And Endless Conveniences At Your Doorstep. (id:47351)
