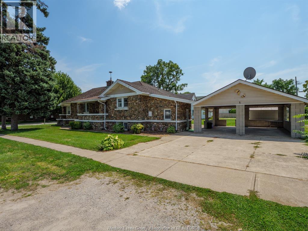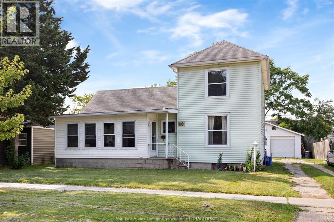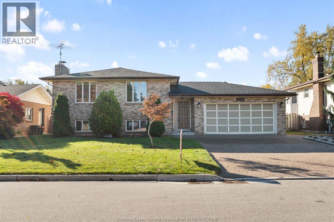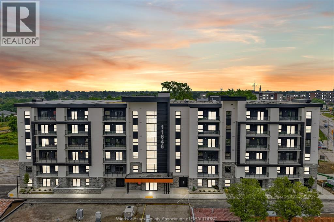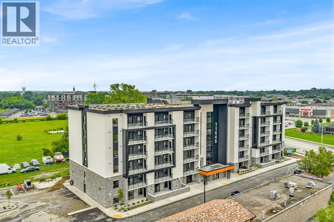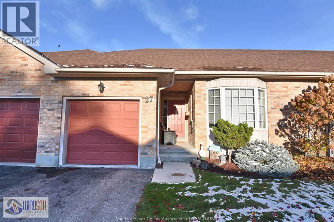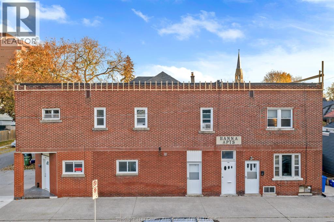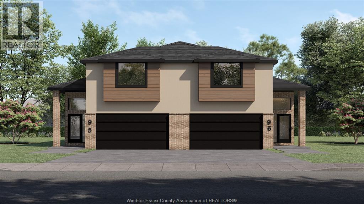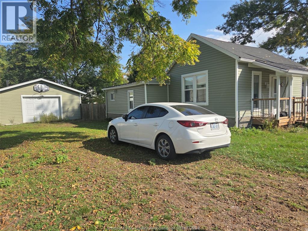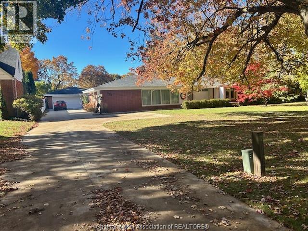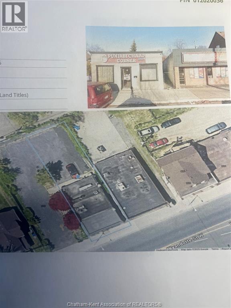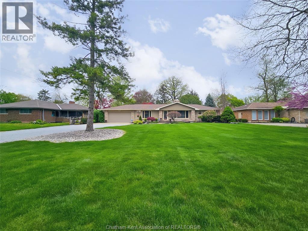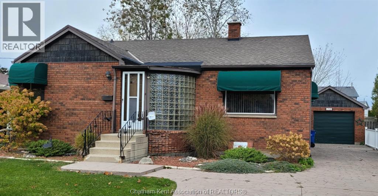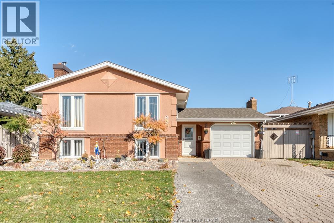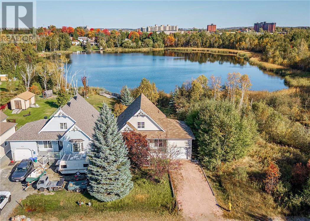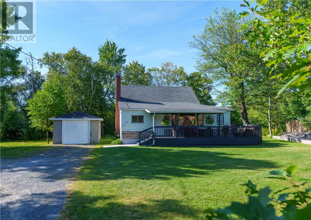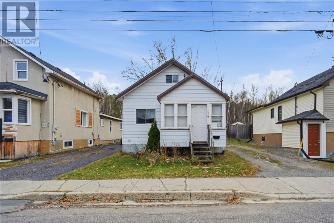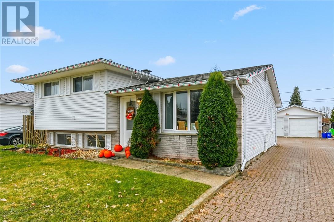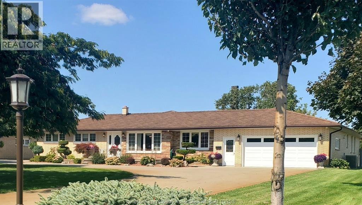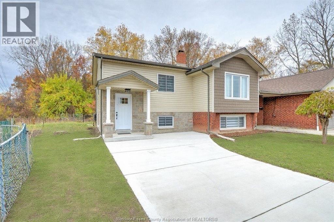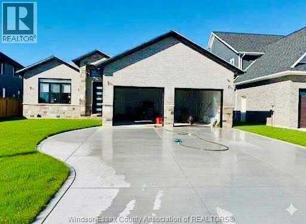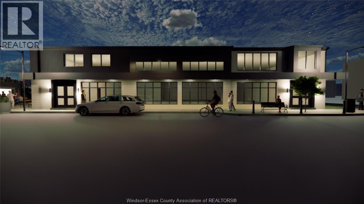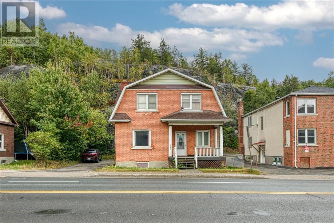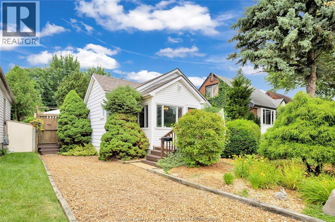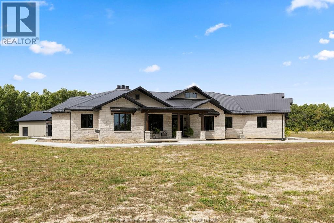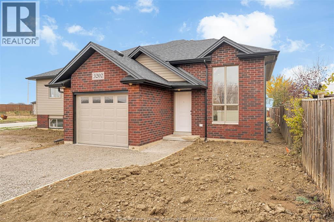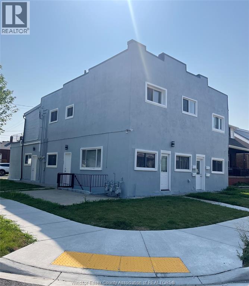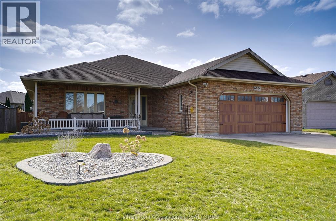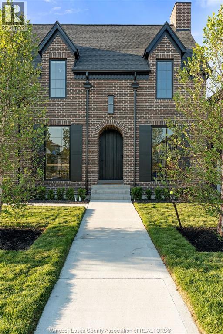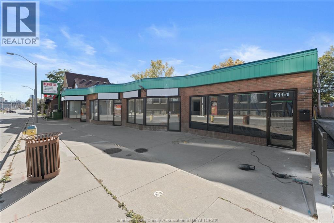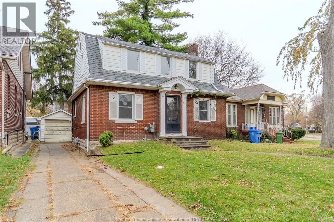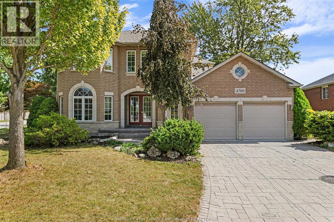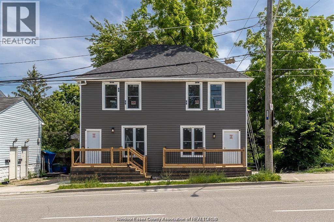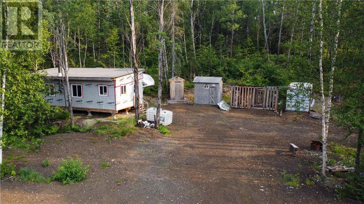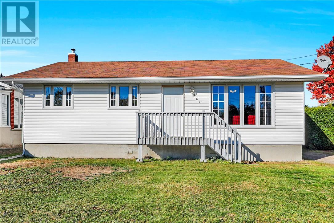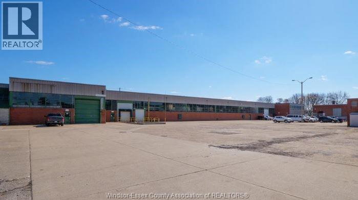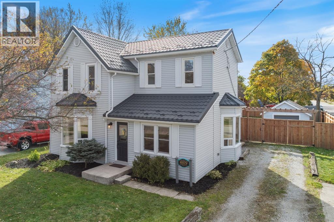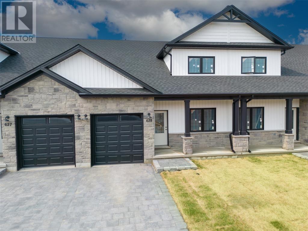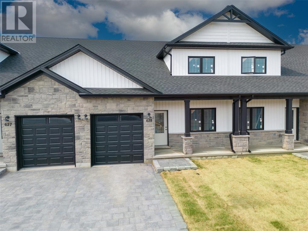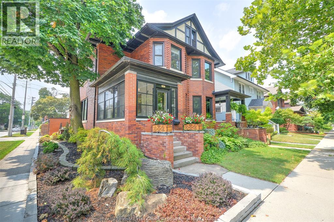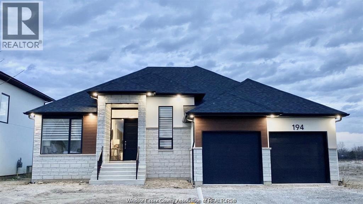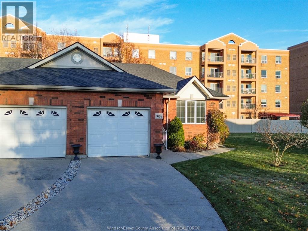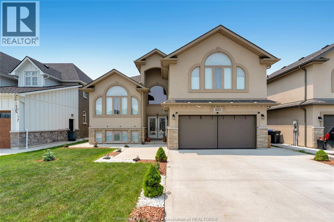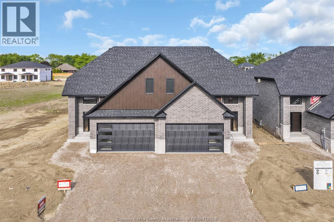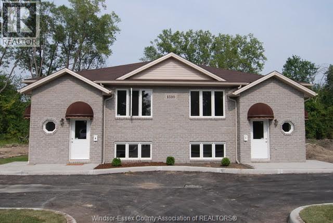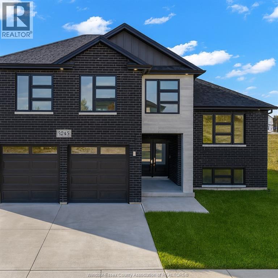235 Queen Street
Harrow, Ontario
Welcome to the beloved “stone” home in the heart of Harrow—filled with years of cherished memories and ready for new ones to be made. This character-filled property features a spacious eat-in kitchen, formal dining room, and pocket doors leading to a cozy family room with a fireplace. Offering four generously sized bedrooms and a full basement, there’s plenty of room for a growing family or entertaining guests. Enjoy morning coffee on your enclosed front porch and take advantage of the detached covered carport. Sitting on an impressive oversized lot, there may even be potential to sever and build a second home (buyer to verify). A rare opportunity and terrific value! Call Team Brad Bondy today! (id:47351)
40 Orange Street
Leamington, Ontario
ATTENTION INVESTORS AND HOMEBUYERS! This two-storey vinyl-sided home is a fantastic opportunity for those looking for a multi-family residence or rental opportunity. (buyers !o verify) Featuring: an Enclosed Front Porch Perfect for relaxing or enjoying your morning coffee. Boasting 4+ I bedrooms, there's plenty of space for everyone. Two Bathrooms Conveniently designed for a larger family or multiple tenants. Two separate kitchens make this home ideal for multi-generational living or rental potential. Additional highlights include: Detached Double Garage. Enjoy the convenience of a double garage with electricity and the potential to add a gas heater (gas line already in place). Recent Improvements: A new shingled roof installed in approximately 2013 and a new boiler system in 2020, ensuring comfort and efficiency. There are several schools within walking distance. JUST A FEW MINUTES' WALK TO DOWNTOWN AMENITIES INCLUDING RESTAURANTS, SHOPPING, GROCERY STORES AND ENTERTAINMENT. (id:47351)
1953 Edgemore Avenue
Lasalle, Ontario
Well-appointed raised ranch that has been lovingly maintained by one family for many years, located in one of LaSalle’s most desirable areas. This oversized home offers 3 spacious bedrooms, 2 full bathrooms, and a great layout. Step into the welcoming foyer with inside entry to the garage and up to the main level featuring a cozy living room open to the formal dining area, and a large kitchen with plenty of storage and a bright breakfast nook. The fully finished lower level includes a family room with fireplace, second full bath, laundry/utility room, ample storage, and a bonus cellar. The bar/games room offers a grade entrance to the rear patio and beautifully landscaped, fully fenced yard with fruit trees. With fantastic curb appeal and plenty of space to entertain, this home truly checks all the boxes. Call Team Brad Bondy Today! (id:47351)
11646 Tecumseh Road Unit# 503
Tecumseh, Ontario
East Windsor’s newest luxury apartment-Banwell Court by Horizons. featuring M-design, P-finishes, and unbeatable location. This 1076 sqft unit offers bright open layout with 2BR,2BR,stylish Ki, L-LR, DR,in-suite laundry. Finished with luxury vinyl flooring,quartz countertops, stainless steel Whirlpool appliances, and balcony/patio. Building Amenities fitness RM,party RM, gaming lounge, 2 elevators, garbage chutes/floor, WIFI and Storage lockers available for purchase. Sub-metered utilities, geothermal heating /cooling, and energy-efficient designs ensure comfort and cost savings year-round. Next to Metra, Shoppers, near bus stops, medical F, restaurants, parks, banks, schools, and major employers such as NextStar,Amazon,New hospital,and Ninth Group,Quick access to EC Row Express,Hwy 401,and Airport.70+ units available(L1–L6)with v-layouts and price. Rent starts from $2,300/month plus utilities. Fully furnished, utilities and internet-included options available for additional fee. Photos may not be exactly as shown. Application with credit check, employment verification, and first and last month’s rent required. (id:47351)
11646 Tecumseh Road Unit# 212
Tecumseh, Ontario
East Windsor’s newest luxury apartment-Banwell Court by Horizons. featuring M-design, P-finishes, and unbeatable location. This 742 sqft unit offers bright open layout with 1BR,1BR,stylish Ki,L-LR, DR,in-suite laundry. Finished with luxury vinyl flooring,quartz countertops, stainless steel Whirlpool appliances, and balcony/patio. Building Amenities fitness RM,party RM, gaming lounge, 2 elevators, garbage chutes/floor, WIFI and Storage lockers available for purchase. Sub-metered utilities, geothermal heating/cooling, and energy-efficient designs ensure comfort and cost savings year-round. Next to Metra, Shoppers, near bus stops, medical F, restaurants,parks,banks,schools,and major employers such as NextStar,Amazon,New hospital,and Ninth Group,Quick access to EC Row Express,Hwy 401,and Airport.70+ units available(L1–L6)with v-layouts and price. Rent starts from $1,850/month plus utilities. Fully furnished, utilities and internet-included options available for additional fee. Photos may not be exactly as shown. Application with credit check, employment verification, and first and last month’s rent required. (id:47351)
154 Semenyn Unit# 27
Chatham, Ontario
WELL SITUATED TOWNHOUSE OFFERS WELCOMING MAIN FLOOR LIVING ROOM WITH GAS FIREPLACE, LARGE EAT IN KITCHEN, MASTER BEDROOM WITH WALK IN CLOSET AND FULL ENSUITE, 2ND BEDROOM, 3 PC BATHROOM, AND MAIN FLOOR LAUNDRY FOR YOUR CONVENIENCE ,ALSO FEATURES HARDWOOD FLOOR THROUGHOUT MOST OF THE MAIN FLOOR. PARTIALLY FINISHED BASEMENT WITH FAMILY ROOM, FULL BATHROOM, UTILITY ROOM AND PLENTY OF STORAGE. SINGLE ATTACHED GARAGE WITH SOME STORAGE, PRIVATE REAR DECK OVERLOOKING THE BACKYARD. ROOF 2008, FURNACE/AC 2011. MAINTENANCE FEE $95 MONTHLY FOR LAWN CARE AND SNOW REMOVAL. WELL MAINTAINED HOME IN QUIET LOCATION CLOSE TO SHOPPING AND OTHER AMENITIES. (id:47351)
119-121 Hanna Street West
Windsor, Ontario
Fantastic Investment Opportunity! This well-maintained brick 6-unit building features six spacious one-bedroom apartments full of charm and character, highlighted by natural woodwork, hardwood floors, and oversized closets. The property generates a current gross income of over $60,000 annually, with excellent potential for increased returns. A new boiler installed in January 2025 ensures efficient heating, while mostly vinyl windows and extra blown-in attic insulation enhance energy efficiency. The full basement offers a grade entrance, shared laundry facilities, ample tenant storage, and a finished unit currently used as a manager’s office, complete with a kitchenette and 3-piece bath with Additional features including six separate hydro meters plus a house meter. Ideally located near all major conveniences, including public transit, medical facilities, shopping, and quick access to the tunnel and bridge, this property provides excellent accessibility for tenants. Call to learn more.Sellers may consider holding a Vendor Take-Back (VTB) mortgage subject to approval. Call to learn more.48 HRS NOTICE FOR SHOWINGS & OFFERS . LTA APPLIES (id:47351)
344 Mayrand Street
Lasalle, Ontario
FOR A LIMITED TIME - INTRODUCTORY PRICING!! Welcome to Mayrand Street in the new Villa Oaks Estates Subdivision! The 'Terra' model is a spacious Raised Ranch semi-detached home with bonus room and attached double garage features 3 Bedrooms & 2 Bathrooms in a quiet neighbourhood just minutes from many amenities. Step inside to the bright, welcoming space with hardwood floors in the kitchen all living areas and tile flooring in the foyer and baths. The open floor plan seamlessly connects the living room to the dining area and kitchen, making it ideal for entertaining and family gatherings. The kitchen’s functional layout features plenty of cabinet space, island, solid surface countertops and beautiful coffee bar. The upper level features a large primary bedroom with 4-piece ensuite and walk-in closet- a private oasis! The unfinished basement features a grade entrance, rough-in bath and rough-in kitchen. Located in a desirable LaSalle neighborhood with easy access to local schools, shopping, and major highways. (id:47351)
434 Isaac Street
Dresden, Ontario
Attention first time home buyers and investors! Welcome to 343 Isaac St, a spacious 2 bedroom, 1 bathroom home located in a quiet area. Perfect for family or those seeking an income property. Entire property is sold as is. (id:47351)
320 Victoria Avenue North
Chatham, Ontario
This well-built brick ranch offers spacious main-floor living on one of Chatham’s most desirable tree-lined streets. The home features three large bedrooms and 1.5 bathrooms, designed with generous room sizes and a practical layout.The formal living room includes a wood-burning fireplace, and the main floor den offers a second gas fireplace, creating two distinct living areas. A large formal dining room connects to the updated kitchen with a bright dining nook, providing both functionality and space for entertaining. Additional features include main floor laundry, access to the backyard, and a two-car detached garage with an attached workshop. The basement offers excellent potential, with a kitchen setup that could be ideal for a multigenerational living arrangement or future secondary unit conversion (subject to municipal approval). The property is surrounded by mature trees, established landscaping, and a double concrete driveway, reflecting the charm and stability of Victoria Avenue. This home presents a rare opportunity to own a solid, classic residence in one of Chatham’s most sought-after neighbourhoods. (id:47351)
968 Wyandotte Street
Windsor, Ontario
START YOUR OWN BUSINESS OR EXPAND YOUR CURRENT BUSINESS, PRIME COMMERCIAL PROPERTY IN WINDSOR, AMPLE PARKING, CURRENTLY RESTAURANT/FOOD LEASED ON A MONTHLY BASIS, IDEAL FOR RESTAURANT/FOOD, OFFICE/DENTAL/MEDICAL IT IS FULL OPERATIONAL RESTAURANT WITH ALL APPLIANCES AND EQUIPMENT, FURNITURE AND CHATTELS INCLUDED, CURRENTLY LEASED SELLER IS MOTIVATED AND WILL ENTERTAIN ALL REASONABLE OFFERS (id:47351)
85 Lynnwood Drive
Chatham, Ontario
LOCATION LOCATION IN LOVELY LYNNWOOD SUBDIVISION, MOVE IN READY, LOCATED ON A QUIET STREET WITH COUNTRY ATMOSPHERE, MINUTES FROM the 401 HIGHWAY and ALL AMENITIES, FEATURES INCLUDE A LARGE INVITING LIVING ROOM W/UPDATED GAS FIREPLACE/ANGEL STONE, KITCHEN, FORMAL DINING ROOM W/GARDEN DOORS LEADING TO LARGE DECK/GAZEBO, DEN OR OFFICE, 3 BEDROOMS, PRIMARY BEDROOM W/UPDATED 3 PC ENSUITE, 4 PC MAIN BATH FOR FAMILY and GUESTS, THE LOWER LEVEL BOASTS A LARGE RECREATION ROOM IDEAL FOR FAMILY MOVIE and GAME NIGHTS , LARGE OFFICE/DEN, LAUNDRY ROOM and LOADS OF STORAGE PLUS AN ATTACHED 2 CAR GARAGE, AQUASCAPE POND, LARGE SHED IN REAR YARD, MATURE TREES, UPDATES INCLUDE ROOF, EAVES, DOWNSPOUTS, WINDOWS, CENTRAL AIR CONDITIONING, SELLER RESERVES THE RIGHT TO ACCEPT OR DECLINE ANY OFFERS, SELLERS SAYS PRESENT ALL REASONABLE OFFERS (id:47351)
1720 Dufferin Avenue
Wallaceburg, Ontario
Welcome to this delightful brick bungalow, proudly offered for sale for the very first time. From the moment you step into the unique foyer adorned with elegant glass panels, you'll be captivated by the warmth and character this home exudes. The main floor features beautiful hardwood flooring throughout most rooms, adding timeless appeal and comfort. With two spacious bedrooms plus a versatile office space, there's plenty of room to live, work, and relax. The cozy knotty pine kitchen brings a touch of rustic charm, perfect for creating memorable meals and gatherings. The lower level provides plenty of storage and many options of your choice. Roof re-shingled in 2016; furnace & air conditioner installed in approx. 2021 and has a maintenance agreement in place. Outside, enjoy the privacy and security of a fully fenced backyard...perfect for pets, play, or peaceful afternoons. The stamped concrete driveway adds curb appeal and durability. (id:47351)
3036 Forest Glade Drive
Windsor, Ontario
Welcome to this prime location 3 + 1 bed , 1.5 bath Forest Glade bi-level home with a Telus smart security system. Conveniently located near bus routes, doctor, shopping, churches and schools. Main Level features bamboo flooring open concept very spacious living room, and dining room, kitchen,3 bedrooms and 4 pc bath. Lower level is partially finished with a wood burning fireplace in the family room, 2 pc bath, laundry, 4th bedroom and plenty of storage. Outside enjoy entertaining in a fully fenced yard, on ground pool, gazebo, storage shed and landscaped yard. Grab a coffee, relax and enjoy Mother Nature. Single car garage, double wide drive and street parking. (id:47351)
166 Harty Street
Sudbury, Ontario
166 Harty Street, Sudbury Welcome to this charming 3-bedroom, 2-bathroom home in Sudbury’s prime South End, perfectly situated on Still Lake. Built in 2005, this property offers both comfort and convenience in one of the city’s most sought-after locations. The home features an attached single-car garage and a bright, functional layout that’s ideal for families, professionals, or downsizers alike. With its great curb appeal and affordable price, it’s a rare opportunity to own a newer home in such a desirable neighbourhood. Enjoy the convenience of being just minutes from the hospital, Laurentian University, top-rated schools, shopping, and trails, making it an unbeatable location for both lifestyle and investment. This South End gem combines modern living with excellent value – don’t miss your chance to make it yours! (id:47351)
1219 Howey Drive
Sudbury, Ontario
Charming Minnow Lake Home with Endless Possibilities! Welcome to 1219 Howey Drive, a beautifully maintained 2-bedroom, 1-bathroom home brimming with charm and practicality. Step inside to a cozy living room featuring a warm fireplace—perfect for those chilly Northern nights—and stylish sliding barn doors that add a touch of rustic flair. The main-floor laundry brings everyday convenience, while the spacious covered front deck is ideal for enjoying your morning coffee or relaxing on summer evenings. The private, landscaped yard is a true retreat, complete with your very own party shed—the perfect space to unwind or entertain friends and family. A detached 14’ x 22’ garage provides great storage or workshop potential, complemented by plenty of parking. Set on an oversized lot with the potential to sever, this property offers both present-day comfort and exciting future investment potential. Nestled in the highly sought-after Minnow Lake area, you’re just minutes from trails, parks, shopping, and all amenities—while still enjoying the peace and privacy of home. Don’t miss your chance to own this move-in-ready gem—character, convenience, and opportunity all in one! (id:47351)
117 King Street
Sudbury, Ontario
Charming home featuring one bedroom on the main floor and two additional loft-style bedrooms upstairs. The main level offers open-concept living with a full bathroom, gas stove, and a cozy porch. Situated on a large lot with ample space for additional parking or room to store recreational vehicles. Metal roof for added durability. (id:47351)
39 Regency Drive
Chatham, Ontario
Welcome to an exquisite home nestled on a serene Greenbelt lot in St. Clair Estates. This move-in-ready residence boasts a breathtaking custom kitchen featuring under-counter lighting, an inviting island, and an elegant backsplash that flows effortlessly into the spacious open-concept family room. Large patio doors lead to the backyard, creating an ideal setting for outdoor entertaining and relaxation. Inside, you'll find a well-appointed 3-piece bathroom complete with a luxurious walk-in ceramic shower and convenient laundry facilities. The versatile layout offers the potential to transform the dining room into a second bedroom to suit your needs. Outside, the property is adorned with beautiful landscaping and a private covered deck, perfect for enjoying peaceful moments. Recent upgrades include a new hot water on demand system installed this year. Additional highlights consist of two storage sheds and a gas BBQ hookup, providing both practicality and comfort. Please note that park approval is required, with a monthly land rental fee of approximately $433.27, which covers taxes, garbage pickup, and snow removal on the road. Don’t miss your chance to experience comfortable and convenient living in this exceptional home—call today to schedule your private viewing! (id:47351)
5219 Talia Trail
Tecumseh, Ontario
ROYALTY HOMES PRESENTS 5219 TALIA TRAIL, THIS FREE HOLD INTERIOR UNIT HAS APPROX 1260' OF QUALITY FINISHES, OPEN SPACE W/ A FANTASTIC LAYOUT. COMPRISED OF 2 BEDROOMS AND 2 BATH(1 ENSUITE W/ WALK IN CLOSET), MAKES THIS A GREAT HOME FOR ANY SIZE FAMILY. LARGE KITCHEN WITH BREAKFAST BAR WITH NO MAINTENANCE QUARTZ COUNTER TOPS WITH NOOK EATING AREA. PATIO DOOR TO THE BACK WITH BUILT IN BLINDS WITH TRANSOM KEEPS SPACE LIT UP THROUGH THE DAY. STEPPED CEILINGS, MAIN FLOOR LAUNDRY, FORMAL DINNING AND FAMILY ROOM ALL INCLUDED. DOUBLE CAR GARAGE WITH INSIDE ENTRY, ROUGHED IN BATH AND KITCHEN IN LOWER LEVEL FOR FUTURE FLEXIBILITY. 3 BEDROOM PLAN AVAILABLE FOR EXTERIOR UNITS. FANTASTIC LOCATION, CLOSE TO SHOPPING, PARKS, SCHOOLS, HIGHWAY 3 AND 401 ACCESS. 7 YEAR TARION HOME WARRANTY, NO CONDO FEES, FLYER AND SALES PACKAGE IN ATTACHMENTS, CONTACT REALTOR® FOR ANY ADDITIONAL INFORMATION. (id:47351)
112 Pinellas Road
Chelmsford, Ontario
Welcome to this well-maintained detached home in the heart of Chelmsford, a close-knit community known for its small-town charm and strong sense of pride. This 3-bedroom home with a finished basement featuring a den and half bath offers the perfect mix of comfort, space, and functionality — ideal for families, first-time buyers, or anyone looking to settle into a quiet, family-oriented neighborhood. Step inside and you’ll find a bright, open-concept kitchen and dining area, perfect for everyday living and easy entertaining. The cozy living room provides the perfect spot to unwind, while large windows fill the main floor with natural light. Downstairs, the finished basement expands your living space with a comfortable rec room, private den, and a convenient half bath — a great setup for movie nights, guests, or a home office. Outside, enjoy your private backyard, ideal for BBQs, kids, pets, or just relaxing in the fresh air. The detached garage and interlocked driveway add curb appeal and plenty of room for parking and storage. Located within walking distance to Chelmsford High School, the local hockey arena, and outdoor rinks, this home keeps you close to everything that makes this community great. Local shops, restaurants, and amenities are just minutes away — giving you small-town comfort without compromising convenience. This property delivers exceptional value and the kind of warmth and practicality that make a house truly feel like home. (id:47351)
353 Seacliff Drive West
Leamington, Ontario
Welcome to this spacious and beautifully maintained custom-built ranch on Seacliff Drive, just minutes from Leamington’s shops, schools, and everyday amenities. Offering over 3,255 sq. ft. of finished living space, this 3-bedroom, 2-bath home is perfectly designed for comfort, entertaining, and family life. Renovated in 2011 and still showing like new, the home features a gourmet kitchen with granite countertops, built-in appliances, and a large island—the perfect hub for everything from quick weekday meals to large family gatherings. The open-concept design seamlessly connects the kitchen, dining, and living areas, creating a bright and inviting atmosphere throughout. Downstairs, the finished lower level includes a full second kitchen, making it ideal for extended family, hosting, or added income potential. Outside, the meticulously landscaped half-acre+ lot offers privacy, room for kids to play, space for gardening, and endless potential for outdoor living. Furniture is negotiable, making your move even easier. Located just minutes from Seacliff Beach and Park, the Leamington Marina, Point Pelee National Park, local restaurants, and vibrant downtown events, this home offers not just a place to live, but a lifestyle to enjoy. (id:47351)
820 Bouffard Unit# A
Lasalle, Ontario
ALL INCLUSIVE! Welcome to 820-A Bouffard in prime LaSalle. This 3-year-old semi-detached, raised ranch addition offers approx. 1700 sq ft of bright, modern living space perfect for families. Features include 3 bedrooms, 2 full four-piece bathrooms, an open-concept main level, and plenty of room to relax and entertain. Enjoy the massive fully fenced backyard with no rear neighbours, backing onto a quiet forest for privacy and a peaceful outdoor setting. Located in a safe, family-friendly area, close to schools, parks, and walking trails, with quick access to EC Row and the 401 for easy commuting. $2550/month all-inclusive. Applicants are required to provide first & last month, proof of income & credit report. (id:47351)
169 Summer Street
Belle River, Ontario
Stunning 2020-built home offering the perfect blend of modern living and ample space. This like-new property features a bright main floor with 3 bedrooms and 2 bathrooms, including a luxurious primary bedroom with ensuite bathroom. Enjoy relaxing on your patio overlooking the large, private yard. The beautifully finished basement adds incredible value with an additional 2 bedrooms and a full bathroom, perfect for or guests. Nestled on a big lot in a highly desirable, family-friendly neighborhood. Don't miss this exceptional rental opportunity. (id:47351)
1519 Wyandotte
Windsor, Ontario
STEP INTO POSSIBILITY AT 1519 WYANDOTTE - WHERE YOUR NEXT CHAPTER IN WALKERVILLE BEGINS. FROM INTIMATE 1,000 SF OPPORTUNITIES, EVERY SQUARE FOOT IS A BLANK CANVAS WAITING FOR YOUR TOUCH. IMAGINE YOUR DREAM CONCEPT UNFOLDING HERE, A SPACE DESIGNED ENTIRELY AROUND YOUR VISION AND PURPOSE. WITH FRESH EXTERIOR UPDATES COMING IN 2026, THIS PROPERTY PROMISES NOT JUST POTENTIAL, BUT TRANSFORMATION. LET'S TALK IDEAS, DESIGN INSPIRATION, AND HOW TO MAKE YOUR VISION REALITY. THE NEW OWNER—ALREADY AN ESTABLISHED WALKERVILLE PROPERTY OWNER—IS POURING RESOURCES INTO TRANSFORMING BOTH THE INSIDE AND OUTSIDE OF THE BUILDING, CREATING A BOLD DETROIT-WALKERVILLE VIBE. CONTACT LS TO DISCUSS OPPORTUNITIES! (id:47351)
397 Lloyd
Sudbury, Ontario
Welcome to this charming and character-filled two-story home featuring a classic brick exterior and an unbeatable location. Just steps from public transportation and within walking distance to the downtown core, this property offers both convenience and lifestyle. Inside, you'll find a true four-bedroom layout with a dedicated office and a welcoming foyer, perfect for growing families or those working from home. The detached garage and ample parking provide practicality, while the separate entrance to the basement opens up income potential. A new high-efficiency boiler ensures comfort and energy savings. Don’t miss this rare opportunity to own a home that blends timeless appeal with modern possibilities. (id:47351)
1039 Prado Place
Windsor, Ontario
DISCOVER TRANQUILITY IN THIS BUNGALOW RANCH NESTLED IN A PRIME RIVERSIDE LOCATION, BOASTING A SECLUDED BACKYARD WITH NO REAR NEIGHBOURS!! ENJOY A BIRDER'S PARADISE WITH 2 PONDS FOR THE ULTIMATE RELAXATION, COMPLEMENTED BY 3 CABANA TYPE GAZEBOS, A HEATED HOBBY SHED WITH BAR FRIDGE, A SUN DECK FEATURING A SUNKEN HOT TUB! THIS 2 BED, 1 BATH HOME HAS EVERYTHING ON ONE LEVEL FOR CONVENIENT AND EFFORTLESS LIVING! ALL PLUMBING UPDATED FROM HOUSE TO SEWER IN 2022. NOTHING TO DO BUT MOVE IN!! (id:47351)
2075 Arner Townline
Harrow, Ontario
Welcome to your dream estate. This custom-built 3,400 sqft. brick ranch is nestled on 10 picturesque acres, perfectly positioned next to the scenic Chrysler Canada Greenway – offering the ideal blend of privacy, space, and convenience. Step into a meticulously designed 2-bedroom, 3-bathroom home featuring an open-concept layout, quality finishes throughout, and a heated 3-car garage – perfect for the enthusiast or hobbyist. This exceptional property also boasts. A 40' x 80' steel barn, ideal for storage, hobbies, or business needs. An impressive 1,600 sq. ft 2-bedroom 2-bath apartment and office within the barn, complete with in-floor heating – great for guests, extended family, or rental income. A separate heated 2-car workshop, perfect for any hands-on project or additional storage. A full home generator system for peace of mind. An unfinished pool and pool house for you to create your dream outdoor space. Just minutes from, wineries, and waterfront, and steps from walking and biking trails. (id:47351)
3202 Viola Crescent
Windsor, Ontario
JUST BUILT & READY TO MOVE IN SEMI R-RANCH, EXTREMELY SOUGHT AFTER LOCATION. NO CONDO FEES - FREEHOLD OWNERSHIP. BEAUTIFUL FINISHES. ONE OF THE LARGEST LOTS IN THE SUBDIVISION. CLOSE TO E.C. ROW & NEW BATTERY PLANT. TRAY CEILINGS & COZY FIREPLACE. TARION WARRANTY INCLUDED. LOCATED NEAR ALL AMENITIES. UNFINISHED BSMT. IMMEDIATE POSSESSION. (id:47351)
900 Elsmere Unit# 902
Windsor, Ontario
Large 3 bedrooms, and 1 Full bathroom apartment unit on Upper level. Ideally suited for working professionals, students or anyone looking for a place that is conveniently within walking distance from Windsor's waterfront, little Italy Erie street & Walkerville's trendy shops and dining, this would be it. Located close to schools, parks, shopping, and transportation. 1 parking spot included with rental and shared laundry on site. Rent is plus electricity & internet. (water is included). Minimum 1 YEAR LEASE + CREDIT CHECK + PROOF OF EMPLOYMENT/INCOME + RENTAL AGREEMENT + FIRST & LAST ARE REQUIRED. CALL TODAY FOR YOUR PRIVATE TOUR! (id:47351)
204 Garden Path
Chatham, Ontario
Step inside to a bright, open-concept layout where the updated kitchen seamlessly flows into the spacious living room, highlighted by vaulted ceilings and natural light. The kitchen is a true focal point with its modern finishes, large island, and stainless steel appliances—perfect for both everyday living and entertaining. Enjoy your morning coffee or evening relaxation on the extra-wide covered front porch, or unwind in the sun-drenched back sunroom, ideal for watching sunsets in every season. This home features 3+1 bedrooms, three full bathrooms, and a fully finished lower level, offering plenty of space for family, guests, or a home office. Whether you’re hosting in the heart of the home or enjoying peaceful moments in one of the outdoor spaces, this ranch delivers comfort and functionality in a prime location. (id:47351)
Lot 2 Lasalle Woods Boulevard
Lasalle, Ontario
The Brick House has arrived. A modern Tudor by Lapico Custom Homes, blending timeless design with today’s luxury. Built by an award-winning, three-generation builder, this 4 bed, 3.5 bath home is designed for family living. The main floor offers amazing flow with a living room, dining, and chef’s kitchen opening to a family room with fireplace — perfect for cozy nights in or entertaining. Walk out from the main floor to your outdoor living space. Upstairs, all bedrooms feature their own ensuite, providing privacy and comfort. Personalize this model, choose from other lots, or build on your own. (id:47351)
711-19 Pelissier Street Unit# 1-4
Windsor, Ontario
An exceptional opportunity to own or lease space in a solid brick commercial plaza designed with future expansion in mind. The structure was engineered to support additional storeys, offering long-term development potential. The property features four commercial units, each approximately 1,500 square feet, zoned CD2.2 ideal for legal, financial, medical, or other professional uses. Unit 1 is currently leased, providing immediate income to help offset ownership or operating costs. Units 2, 3, and 4 are available individually or combined to suit your office requirements. This well-maintained plaza offers strong street-level exposure in a high-traffic downtown corridor, ensuring excellent visibility for clients and professionals alike. Located steps from the courthouse, transit, shopping, and the Detroit riverfront. The site is both convenient and accessible for staff and clientele. Positioned adjacent to a proposed 48-unit residential development behind Shoppers Drug Mart. Contact LBO for lease details. (id:47351)
2973 Peter Street
Windsor, Ontario
Exceptional location steps from the U of W for this 4 bedroom home! Features hardwood floors, spacious living room, brick and vinyl exterior, side drive and single car garage. Washer, Dryer, Fridge, Stove included. Offering immediate possession and in move in ready condition. Call today! (id:47351)
4700 Wembley
Windsor, Ontario
Located in highly desirable South Roseland, this gorgeous 2-storey, 2200 sq ft brick + stone home is move-in ready & offering immediate possession! four spacious bedrooms, 2 full and 2 half baths, kitchen with custom cabinets, granite countertops, plenty of storage space. dining and living rooms boast hardwood floors, crown moldings, bay windows that let in plenty of natural light - perfect for hosting friends & family. The spacious master bedroom includes a walk-in closet and an ensuite with a marble shower and granite countertops. The finished basement provides a large recreational room and ample storage space. The backyard is fully fenced, new carpet was installed in 2021 & furnace/AC installed in 2023. The property is conveniently located on a corner lot, on a cul-de-sac near trails, parks, shopping, and top-rated schools: Bellewood & Southwood Elementary Schools, Massey High School, and St. Cecile private school. Minimum 1 year lease, credit report, employment letter and rental application required. Tenant pays utilities. Call to book your private showing. (id:47351)
1219-1225 College Avenue Unit# Upper
Windsor, Ontario
Welcome to this renovated 3-bedroom, 1-bath upper unit offering a bright, clean, and modern living space. Featuring a new kitchen and in-unit laundry, this is vacant and ready for immediate possession. Located in a convenient area close to amenities. Rent is $1,890 all-inclusive. Book your private viewing today (id:47351)
Pcl 4804 Kukagami Lake Road
Markstay-Warren, Ontario
Your own 40-Acre Hunting Camp & Outdoor Playground! Welcome to your own private 40-acre retreat set deep in the northern wilderness. Perfect for hunters, outdoor enthusiasts, or anyone looking to get off the grid, this property is surrounded by mature forest and teeming with wildlife. Whether you’re chasing deer, bear, or small game, or just exploring trails on your ATV or snowmachine, there’s no shortage of adventure here. The property comes with a newly built rustic cabin and a 5th wheel trailer, giving you a comfortable basecamp after a day outdoors. The cabin is heated by a wood burning fireplace, and the trailer is propane heated. The property comes equipped with everything you need - propane, water tanks, outhouse, 2 sea cans for storing the toys and gear, precut firewood, and more. With endless opportunities for hunting, hiking, and year-round recreation, this land is a true outdoorsman’s getaway — and equally perfect as a weekend escape from the city. Gather around the fire, breathe in the fresh air, and enjoy the kind of peace and privacy only the wilderness can offer. (id:47351)
664 Katherine Street
Espanola, Ontario
This charming 2-bedroom bungalow offers comfort, style, and space in one of Espanola’s most peaceful neighbourhoods. From the moment you arrive, you’ll be impressed by the great curb appeal and ample parking, complete with a large detached garage for all your tools, toys, or hobbies. Inside, the home feels bright and inviting with new flooring throughout and a spacious kitchen filled with natural light — perfect for cooking and gathering. The large living room provides plenty of room to relax or entertain, while the generous primary bedroom offers a quiet retreat at the end of the day. Downstairs, the basement offers tremendous potential, featuring a second bathroom and a large family room ready for your personal touch — whether you envision a rec space, home gym, or guest area. Step outside to your private backyard oasis, complete with a cozy gazebo where you can unwind and enjoy warm summer evenings. Whether you’re starting out, downsizing, or looking for a place to grow into, this home delivers space, comfort, and serenity — all tucked away on a quiet cul-de-sac just minutes from all amenities. (id:47351)
370 Erie Street East Unit# 4
Windsor, Ontario
16,215 SF OF EXCELLENT WAREHOUSE/MANUFACTURING SPACE. UNIT HAS 3 LOADING DOCKS AND 2 DRIVE-IN DOORS. CLOSE TO DOWNTOWN & WINDSOR/DETROIT TUNNEL. APPROXIMATELY 10 MINUTES FROM THE AMBASSADOR BRIDGE. VERY CLEAN. PLENTY OF ON-SITE PARKING. AVAILABLE JANUARY/26. PLEASE ALLOW 24 HOURS NOTICE FOR VIEWINGS. CONTACT LB FOR MORE INFORMATION. (id:47351)
4109 Glenview Road
Petrolia, Ontario
Welcome home to this bright and inviting home nestled on a generous corner lot in the heart of Petrolia. From the moment you step inside the soaring ceilings and natural light make everything feel open, airy, and comfortable - a place where mornings flow easily and evenings feel relaxed. The main floor offers an open kitchen that keeps everyone connected, a full bathroom, and a cozy family room with patio doors that lead you straight to outdoor living. Enjoy summer BBQs, morning coffee, or quiet evenings on the spacious 20' x 16' deck overlooking your fully fenced backyard - a wonderful spot for kids, pets, and gatherings. The detached garage adds extra storage or a perfect hobby space. Upstairs, the home continues to shine with three well-sized bedrooms, including a large primary complete with its own 2-piece ensuite. The second-floor laundry makes day-to-day life a breeze. Pride of ownership is evident throughout, with thoughtful updates and well-kept spaces - steel roof in 2023 (50-year warranty), eaves (2024), and back deck (2025), you can simply move in and enjoy. All of this within walking distance to schools, parks, golf, bakery, grocery, restaurants, and all downtown Petrolia has to offer. (id:47351)
521 Anise Lane
Sarnia, Ontario
Welcome home to the Magnolia Trails subdivision! Featuring a brand new upscale townhome conveniently located within a 3 minute drive to Hwy 402 & the beautiful beaches of Lake Huron. The exterior of this townhome provides a modern, yet timeless look with tasteful stone, board & batten combination, single car garage & a covered front porch to enjoy your morning coffee. The interior offers an open concept design on the main floor with 9' ceilings & a beautiful kitchen with large island, quartz countertops & large windows offering plenty of natural light. The oversized dining space & neighbouring living room can fit the whole family! 1.5 storey including hardwood, 3 bedrooms, oversized bathroom, & built-in laundry. The loft includes an additional 4 piece bathroom, bedroom & living room. Additional layout options available. Various floor plans & interior finishes, & limited lots. Condo fee is $100/mo. Hot water tank rental. Price includes HST. Property tax & assessment not set. (id:47351)
521 Anise Lane
Sarnia, Ontario
Welcome home to the Magnolia Trails subdivision! Featuring a brand new upscale townhome conveniently located within a 3 minute drive to Hwy 402 & the beautiful beaches of Lake Huron. The exterior of this townhome provides a modern, yet timeless look with tasteful stone, board & batten combination, single car garage & a covered front porch to enjoy your morning coffee. The interior offers an open concept design on the main floor with 9' ceilings & a beautiful kitchen with large island, quartz countertops & large windows offering plenty of natural light. The oversized dining space & neighbouring living room can fit the whole family! 1.5 storey including hardwood, 3 bedrooms, oversized bathroom, & built-in laundry. The loft includes an additional 4 piece bathroom, bedroom & living room. Additional layout options available. Various floor plans & interior finishes, & limited lots. Condo fee is $100/mo. Hot water tank rental. Price includes HST. Property tax & assessment not set. (id:47351)
1097 Chilver Road
Windsor, Ontario
Welcome to 1097 Chilver Road, a beautifully updated home located directly across from Willistead Park in the heart of historic Olde Walkerville—one of Windsor’s most desirable neighbourhoods, known for its tree-lined streets, top-rated restaurants, cafes, and unmatched walkability. This deceptively spacious semi-detached home offers the feel of a detached property, featuring stunning curb appeal, a covered front porch, rich oak woodwork and staircase, and a thoughtfully landscaped exterior. Inside, you'll find modern updates throughout, large bedrooms, and a fully finished third-floor loft that serves as a spacious fourth bedroom with its own ensuite bathroom. Topping it off is a rare two-car garage— eliminating the need for street parking and adding exceptional value in this sought after location. (id:47351)
188 Whelan
Amherstburg, Ontario
Looking for your dream home? Custom built by Dream Homes, this beautiful ranch style home features all the fine finishing and carpentry a custom home should include. 9 and 10 ft ceilings, 8 ft doors, quartz countertops, walk-in pantry, large open concept kitchen with island overlooks a beautiful great room with fireplace and patio doors to covered porch, 2 full baths and powder room, primary suite with huge walk-in closet and 5 pc. ensuite, 2 car garage, main floor laundry and full basement. The perfect plan for entertaining family and friends. Choose to live in one of Amherstburg's finest neighborhoods with walking trails, parks, marina and every amenity close by. (id:47351)
3796 Prairie Court
Windsor, Ontario
3796 Prairie Court offers turnkey main floor living in one of South Windsor’s most desirable neighbourhoods, featuring a beautifully nestled and private corner unit townhome minutes from St. Clair College, Highway 401, the international border and nearby shopping and parks. The main level includes two spacious bedrooms, two full bathrooms and an updated kitchen, along with key recent improvements such as a new roof, backflow valve, furnace and air conditioner, while the attached garage with inside entry adds everyday convenience. A fully finished basement provides additional living space for a family area, home office, hobby room or generous storage. This is a rare opportunity to secure low maintenance, move in ready living in a quiet and well kept community suited for downsizers, first time buyers or anyone seeking comfort, convenience and privacy. (id:47351)
123 Summer Street
Belle River, Ontario
Fall in love with this beautifully designed 3+2 bedroom, 3 bathroom raised ranch nestled in one of Lakeshore's most sought-after neighborhoods 123 Summer street. From the moment you walk in, you're greeted by a bright and open main floor with soaring ceilings that create an airy, welcoming atmosphere. The heart of the home is the modern chef's kitchen, complete with granite countertops, sleek appliances, and a stunning backsplash that brings the whole space together. The main level offers two spacious bedrooms and a full bath, while the upper level features a private primary suite-your own peaceful retreat-with a luxurious ensuite and walk-in closet. large backyard perfect for entertaining with a covered porch and elevated deck-ideal for BBQs. lower level adds style and comfort and even more living space, including two more bedrooms, a full bath, a large family room, laundry room, grade entrance & basement garage entrance. (id:47351)
662 Linden
Lakeshore, Ontario
Built by Kolody Homes with APPROX 2070 sq./ft. finished. Experience exceptional craftsmanship and quality finishes in this stunning twin villa. Designed with attention to detail, this home offers, Main Floor Master bedroom /ensuite bath .Spacious second-floor rec room (18.6' x 20'), ideal for family gatherings, a home theater, or a versatile living space plus two additional bedrooms. This property seamlessly combines style, comfort, and functionality. Full brick and stone exterior extending to the high roof line, ensuring durability and timeless appeal. A charming covered concrete porch, perfect for relaxation and entertaining. Two car garage/opener, rough in alarm and central vacuum. 200 amp service, engineered hardwood floors glued down, spray foam headers, exterior spray foamed basement walls drywalled with electrical, Armstrong Furnace and Air, plus much more. Don't miss the chance to own a home built with Kolody's unmatched dedication to quality. (id:47351)
1810 Northway Unit# C - Upper
Windsor, Ontario
IMMEDIATE POSSESSION FOR THIS LOVELY 2 BEDROOM 1 BATH UPPER UNIT OF THIS MODERN 4 UNIT BUILDING (BUILT IN 2008) GREAT SOUTH WINDSOR LOCATION WITH CLOSE PROXIMITY TO HURON CHURCH AMENITIES, UNIVERSITY AND U.S BORDER. THIS SPACIOUS UNIT OFFERS AN OPEN CONCEPT DESIGN WITH LARGE LIVING/DINING ROOM AND PRETTY OAK KITCHEN, 2 GOOD-SIZED BEDROOMS, A FULL 4 PC BATH AND LAUNDRY ROOM. FRIDGE, STOVE, WASHER & DRYER INCLUDED. TENANT WILL BE RESPONSIBLE FOR HYDRO, WATER AND GAS. FIRST AND LAST, PROOF OF INCOME, 2 MOST RECENT PAY STUBS & FULL EQUIFAX CREDIT REPORT REQU'D. PLEASE SUBMIT DOCUMENTS & RENTAL APPLICATION FOR OWNER REVIEW PRIOR TO SUBMITTING OFFER TO LEASE. (id:47351)
5245 Aiden Avenue
Tecumseh, Ontario
Now Building in Old Castle - Sleiman Homes. Well appointed Raised Ranch w/ Bonus Rm offering nearly 3600 sq ft of finished space (2238 above grade) . This home includes 4 +2 bedrooms, 3 full baths including a 5 pcs ensuite bath. Spacious living room , dining room w/a fantastic & elegant layout w/ finished hardwood throughout, gourmet kitchen w/ granite countertops & island, Only top of the line materials & finishes. In the lower level you'll find a massive family room with a gas fireplace , 2 additional bedrooms, 1 bath, a 2nd kitchen and a grade entrance.. This brick, stucco & stone home features a double car garage , outdoor pot lights, a 10 x 16 covered porch and Nestled on a large lot in one of Windsor hottest new subdivisions Old Castle Heights. Sod & front driveway included alongSOME PHOTOS ARE VIRTUALLY STAGED. with a 7 year Tarion warranty. More lots to choose from. Call today for the builder's package . buyer to verify zoning taxes & sizes. (id:47351)
