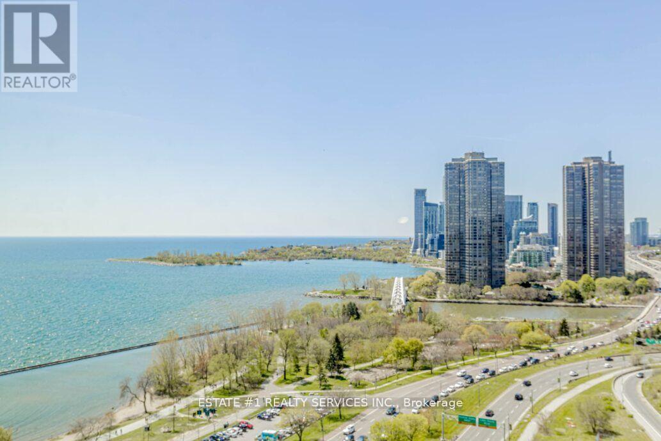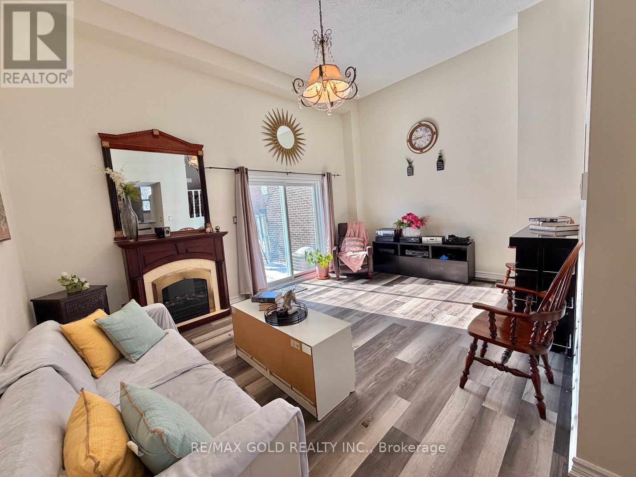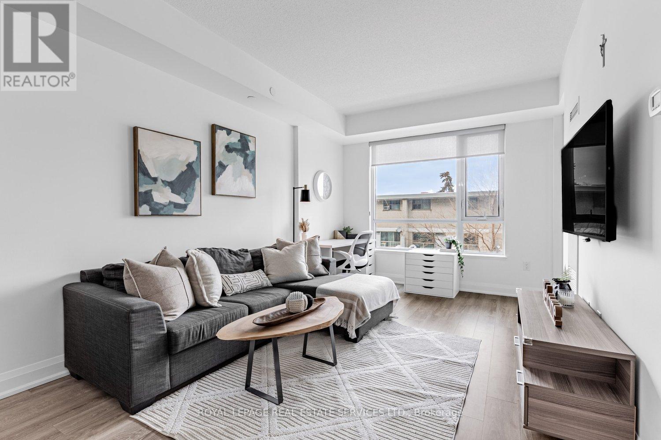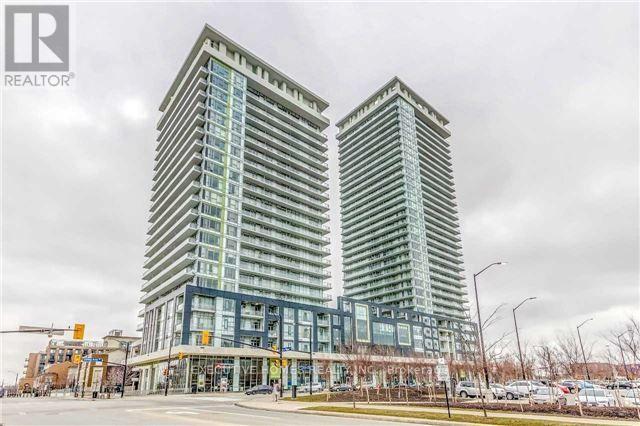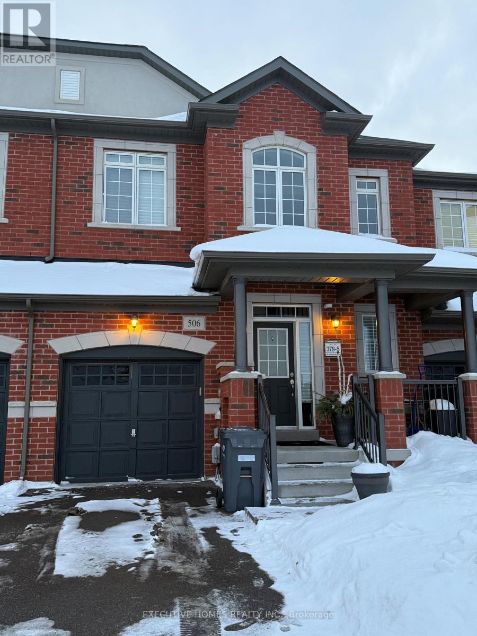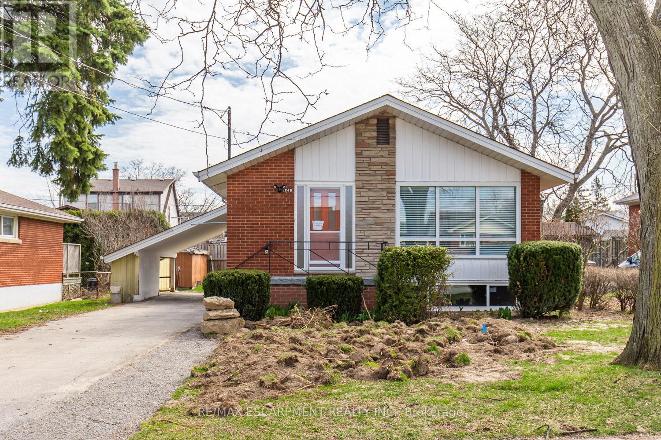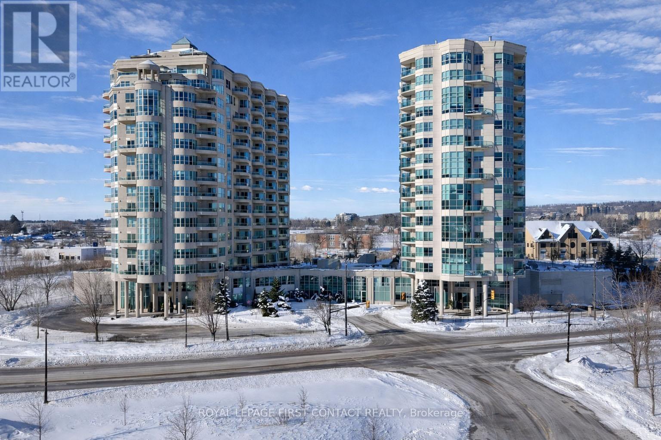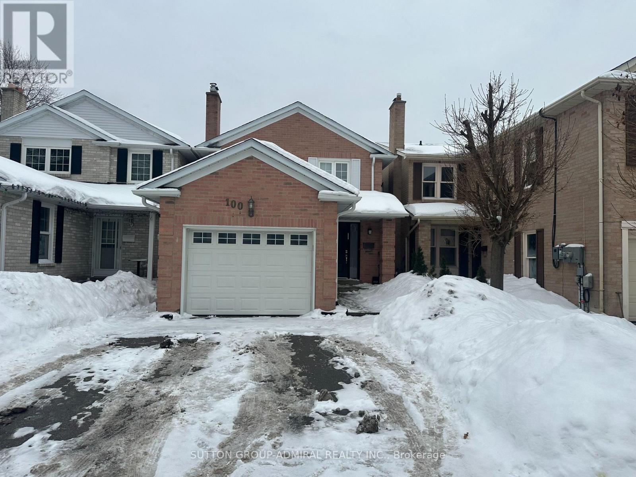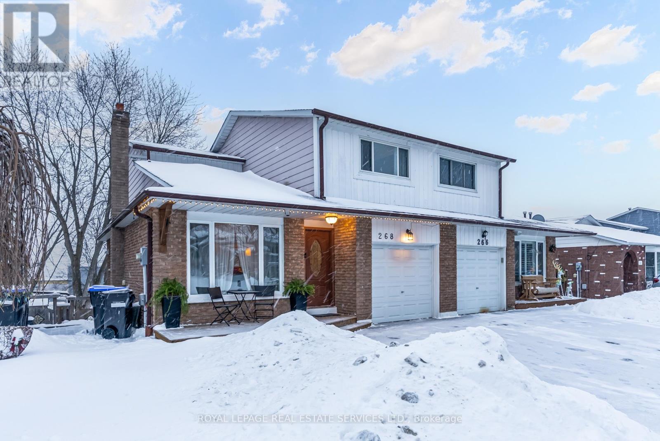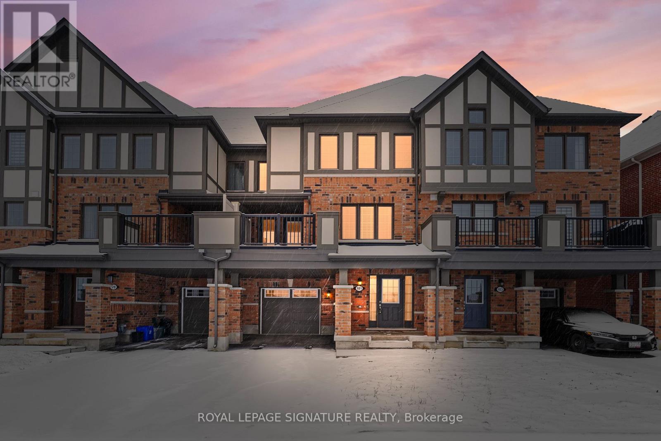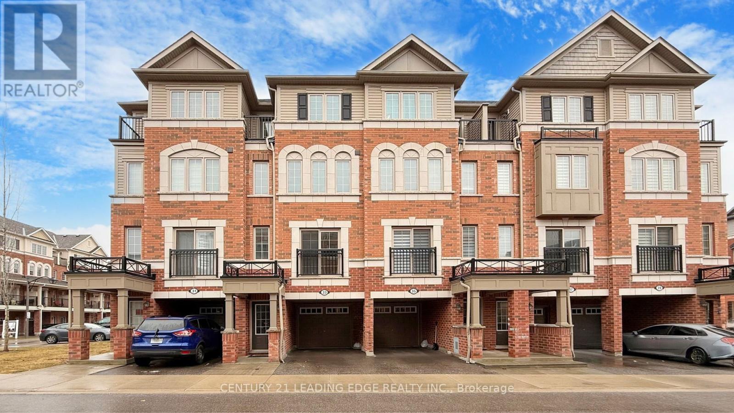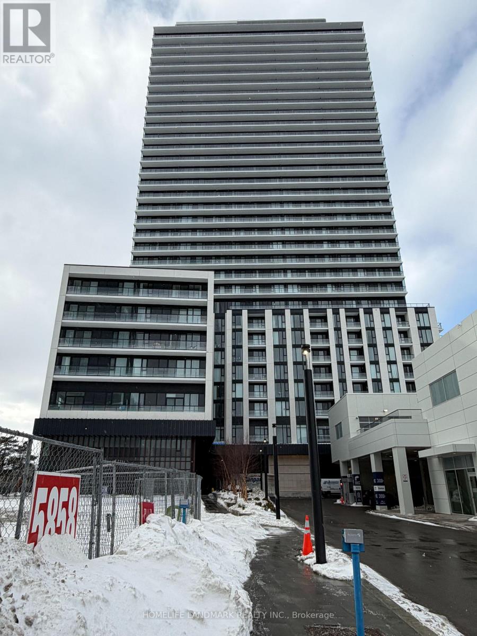2216 - 1928 Lakeshore Boulevard
Toronto, Ontario
Absolutely Gorgeous & Stunning Unit At Mirabella Luxury Condos-West Tower. Discover contemporary waterfront living in this stylish Toronto condo. Revel in forever views of High Park and Grenadier Pond right from your living room, creating a tranquil and picturesque setting. This home boasts 9 ft smooth ceilings, quartz countertops, and stainless steel appliances. Modern Building With Gorgeous Amenities Situated Right Across From Lakeshore. Bike/Jogging Trails, , Located Steps To The Lake, Right Off The Gardiner, And Minutes To The Downtown Core. 10,000 Square Feet Of Indoor Amenities Plus 18,000 Square Feet Of Share Amenities. Indoor Amenities Include An Indoor Pool, Saunas. A Fully-Furnished Party Room With A Full Kitchen & Dining Room, Fitness Centre, Library, Yoga Studio, Business Centre, Children's Play Area, Two Fully-Furnished Guest Suites, 24-Hour Concierge Service, Dog Wash Room at The Ground Level, Outdoor Terrace With Bbq's, Outdoor Dining, Lounge Seating & Lake View. Resort Like Living On The Lake. Experience lakeside luxury with this sun-drenched NW corner 1 Bed + Den at 1928 Lakeshore Blvd W in South Etobicoke. This Beautiful Unit with Low MAINTENANCE FEE $481.07 Just What You're Looking For!! 1 Parking and locker is included. High Speed Roger's Internet is included in Maintenance Fee!! Status Certificate will be available soon. 3 mins walk from the Front Door to the Lake and Boardwalk, trails, Play Ground, High Park & Sunny Side Beach. See the uploaded Floorplan and the VIRTUAL TOUR !! Tenants and Tenants Realtors to verify all the measurements. HIGH SPEED ROGER'S INTERNET IS INCLUDED IN MAINT. FEE!! (id:47351)
26 - 7707 Darcel Avenue
Mississauga, Ontario
Seller Is Highly Motivated! Priced To Sell! Beautiful And Gorgeously Maintained 3+1 Bedroom Townhouse With 3 Washrooms, This Cozy Family Home Offers A Bright And Spacious Main Floor Featuring A Stunning Cathedral Ceiling With An Open-To-Above Living Room, Filling The Home With Abundant Natural Sunlight. The Dining Area Overlooks The Living Space And Walks Out To The Private Backyard, Perfect For Family Gatherings And Entertaining. Upgraded Kitchen With Modern Cabinetry, A Center Island, And Stainless Steel Appliances. Upper Level Features 3 Spacious Bedrooms With New Laminate Flooring Throughout. The Home Is Well Kept And Move-In Ready. Finished Basement Offers An Additional Bedroom, A Recreation Room, And A Washroom-Ideal For Extended Family, Guests, Or Extra Living Space. Upgraded Laundry Room With Built-In Cabinets And Pantry Provides Plenty Of Storage. Located Conveniently Located Minutes To Schools, Public Transit, Shopping Plazas, Grocery Stores, And Major Highways. A Warm, Welcoming, And Cozy Family Home In An Excellent Location. Must See! Shows Beautifully. (id:47351)
302 - 2800 Keele Street N
Toronto, Ontario
Welcome To Unit 302, Steps From Keele And Wilson. Open Concept Floorplan and Spacious with Approx 770 Sq Ft Plus Balcony. 1 Bedroom + Den (Currently Used as a Nursery), Plus 1 Large Updated 4 Pc Bathroom. This Unit Is Finished W Neutral Laminate Flrs T/O, High Ceilings, Upgraded Modern Kitchen W. All S/S Appliances & Quartz Countertops, Custom Blinds, And Walkout To A Large Private Balcony. 1 Parking Space +1 Large Locker Included (Locker is on same floor as the unit). Steps to Shops, Amenities and Transit. (id:47351)
803 - 365 Prince Of Wales Drive
Mississauga, Ontario
Welcome to your new home in the heart of Mississauga at the beautiful Limelight Condos. This bright and spacious 1 Bedroom + Den features an open concept with a very functional layout,giving you the flexibility to work from home, host, or unwind with views of the city. Stepping inside, you are met with a quaint foyer space, opening up to the kitchen, equipped with stainless steel appliances, granite countertops, and a large kitchen island with ample storage space and a breakfast bar. The kitchen flows into the open concept living room and den, brightened by large south-facing windows. The bedroom has ample space to fit a large bed, night stands, and a dresser, with a mirrored closet. The balcony is great to relax and get a breath of fresh air, overlooking the city centre. To top it off, this unit is ideally situated in the core of the city, steps away from Sheridan College, Square One Shopping Centre, the YMCA, gyms, and parks, minutes away from highways, yet tucked away from the busier streets. With state-of-the-art amenities like a near full-size basketball court, gym, rooftop patio, and more, you will love living here! (id:47351)
506 Threshing Mill Boulevard
Oakville, Ontario
Traditional Two Storey Freehold Townhome with 3 large Bedrooms and 2.5 Bathrooms. Front Entrance With Grand High Ceiling. Bright Open Concept Kitchen & Breakfast Area. Spacious 3 Bedrooms.Front Door W/Large Covered Porch. Home Features High Quality Hardwood Flooring Throughout,9-Foot Ceilings. Numerous Upgrades Enhance The Property, including Pot Lights, With Garage Access. Upgrade $$$ Kitchen & all bathroom. Easy Access to Highways 407 And 403, Major Transit Routes, GO Train, Top-Tier Schools, Oakville Trafalgar Memorial Hospital, Parks, Shopping, Restaurants, And Trails. (id:47351)
1 - 249 West 33rd Street
Hamilton, Ontario
Welcome to your stunning all new, fully renovated and remodeled 3 bedroom 1 bath apartment located at 249 West 33rd St, Hamilton. Your new home is located in a safe, quiet, prime neighbourhood surrounded by fantastic and friendly neighbours and within close distance to transit, restaurants, grocery stores, fitness centers and more. The 3 generous sized bedrooms all have ample closet space so no more excuses for unorganized areas. Property Features: Located in a quiet residential area near ravines, a golf course and surrounded by tree lined streets, Located walking distance to grocery stores and more, Transit less than a block away, Newly renovated from top to bottom, Laundry included, parking on the right side of the driveway. Quartz countertops in the kitchen and baths, Freshly painted and professionally cleaned, Bathrooms have soaker tub and Kohler fixtures, Sound proofed and fire rated, Modern LED light fixtures. Full access to the backyard. Available April 1st, this is a great rental opportunity you won't want to miss! (id:47351)
1407 - 6 Toronto Street
Barrie, Ontario
A rare opportunity to own a spacious 1,360 sq. ft. corner suite featuring 2+1 bedrooms and 2 bathrooms in the highly sought-after Water View condominium residences. This south-west-facing home is flooded with natural light through expansive windows and is impeccably maintained throughout. Highlights include hardwood flooring, a desirable open-concept layout, and a private balcony offering tranquil easterly water views.The generous primary suite boasts a well-appointed 4-piece ensuite with soaker tub, separate shower, and a large 5' x 7' walk-in closet. A bright and well-proportioned second bedroom is conveniently located near the main 4-piece bathroom. The versatile den, enclosed by elegant French doors, is ideal as a home office, guest space, or reading room. Designed for modern, comfortable living, this unit features stone countertops, a breakfast bar for additional seating, in-suite laundry, and ample storage throughout. Residents enjoy outstanding amenities, including an indoor pool, fitness centre, sauna, library, and party room. Underground parking and a storage locker are included. Ideally located near Barrie's downtown shops and restaurants, beaches, marina and transit. An impressive home in an exceptional building, set in an unmatched location-this is a must-see opportunity. (id:47351)
100 Gilmore--Basement Crescent
Vaughan, Ontario
Great opportunity in the desirable Brownridge neighbourhood of Thornhill. Updated lower-level unit featuring a private separate entrance, laminate flooring, spacious kitchen and living area, private bedroom, and modern 3-piece bathroom. Ensuite laundry and parking included! Ideally located just steps to parks, highly sought-after schools, TTC transit with one bus to the subway and York University, and within walking distance to Promenade Mall, public library, and places of worship. Tenant to pay 1/3 utilities. (id:47351)
268 Britannia Avenue
Bradford West Gwillimbury, Ontario
Welcome to this beautifully renovated two-storey semi-detached single-family home, meticulously updated and truly move-in ready. Extensive improvements include a new roof (2022), a stunning kitchen with custom built-in dining room cabinetry and walkout to a gorgeous 300 sq. ft. deck (2023), interlock patio from the basement walkout (2023), and an expanded driveway accommodating up to four vehicles (2023). Both bathrooms were renovated in 2025, along with the addition of a front-loading washer and dryer, and a stylish newly redesigned front entry featuring an open-concept closet and smart storage solutions. The home also offers a single-car garage with direct interior access, complete with a double sink, counter space, overhead storage, and bar fridge. The extra large backyard is rare for the neighbourhood and offers plenty of space to enjoy family gatherings and gardening in the two raised flower/vegetable beds. Ideally located in Bradford's desirable east end, this home is within walking distance to public and Catholic elementary schools, the GO Train station, downtown shops and restaurants, and is minutes to Highways 400 and 404, as well as the future Bradford Bypass. A true neighbourhood gem, Lion's Park is located at the end of the street, offering a splash pad, playgrounds, baseball diamond, four tennis courts, two basketball courts, winter skating rink, and summer camps. This exceptional home is ready for you to enjoy everything this vibrant community has to offer. (id:47351)
101 Mcalister Avenue
Richmond Hill, Ontario
Welcome to this beautifully maintained townhouse located in the highly sought-after community of Richmond Hill.This approximately 5-year-old home offers a bright and spacious open-concept layout with high ceilings, elegant hardwood flooring, and abundant natural light throughout. The modern kitchen is thoughtfully designed with granite countertops, a double sink, and ample cabinetry-ideal for both everyday living and entertaining. Direct access from the garage adds everyday convenience and practicality.MichemEnjoy an unbeatable location just minutes from Costco, Home Depot, restaurants, and major shopping centres. Families will appreciate proximity to excellent schools, including Richmond Green Secondary School, nearby parks and community amenities. Easy access to Highway 404 and public transit makes commuting effortless wollAn ideal home for families and professionals seeking comfort, quality, and convenience in prime neighbourhood.Don't miss this opportunity to make this inviting, family-friendly home yours. (id:47351)
257 - 33 Foal Path
Oshawa, Ontario
Welcome To This Beautifully Maintained 4-Bedroom, 2.5-Bathroom Townhouse In The Prestigious Windfields Community. Freshly Painted And Move-In Ready, This Home Is Perfect For First-Time Buyers And Investors Alike. The Open-Concept Living, Family, And Kitchen Area Offers A Bright And Spacious Layout, Ideal For Modern Living. Recent Upgrades Include New Stainless Steel Appliances, A Chamberlain Garage Door Opener, And A Nest Thermostat (3Rd Gen), Which Will Be Installed Before Closing. The Home Is Situated In A Rapidly Growing Neighbourhood With A Newly Built Public School, Just 1.3 Km From Durham College And Ontario Tech University. Conveniently Value. Located Near The 407 And The Site Of A Proposed New Mall, This Property Offers Incredible value. (id:47351)
1905 - 5858 Yonge Street
Toronto, Ontario
Brand new luxury 2-bedroom condo with parking at Plaza on Yonge (Yonge & Finch). Features floor-to-ceiling windows, abundant natural light, modern European kitchen with quartz countertops and stainless steel appliances. Steps to Finch subway, transit hub, shops, restaurants, schools, parks, and H Mart. Premium amenities include 24/7 concierge, outdoor pool, gym, theatre, party room, BBQ areas, guest suites, and more. (id:47351)
