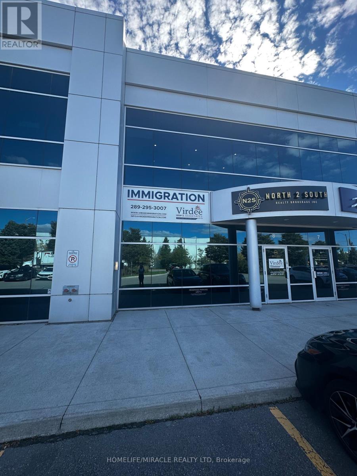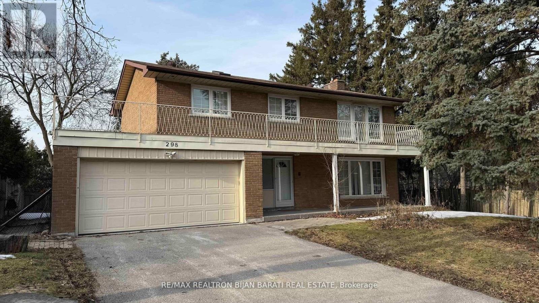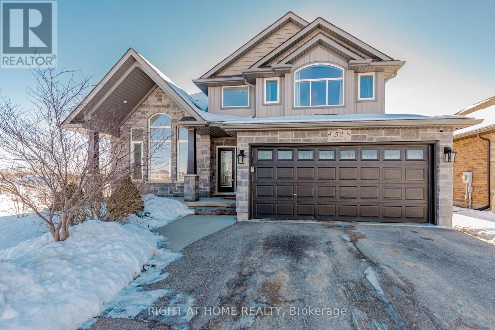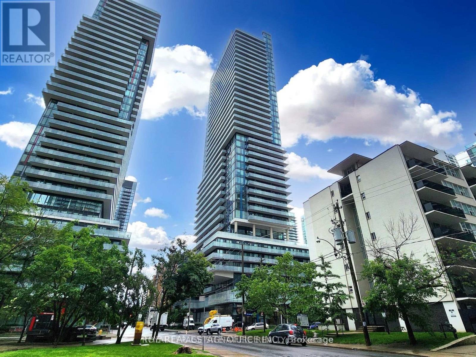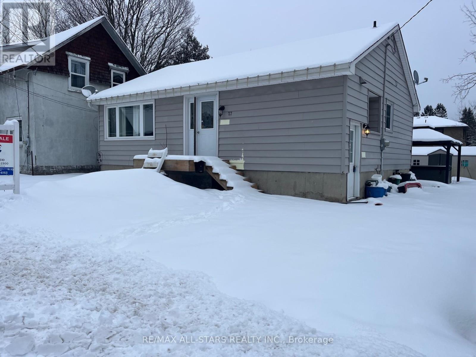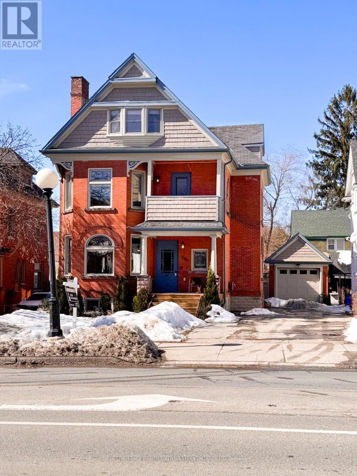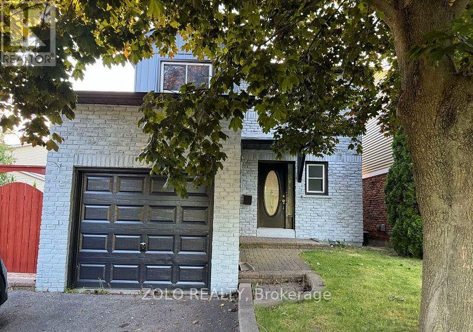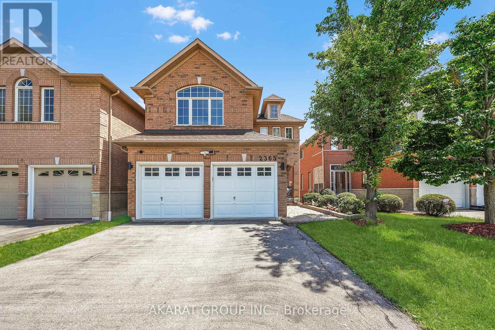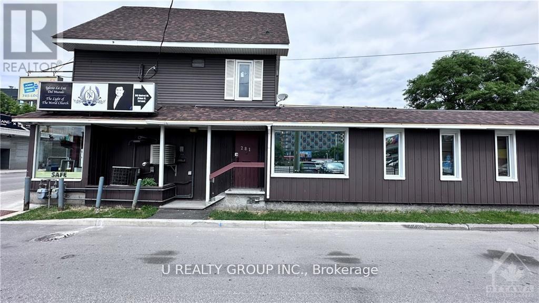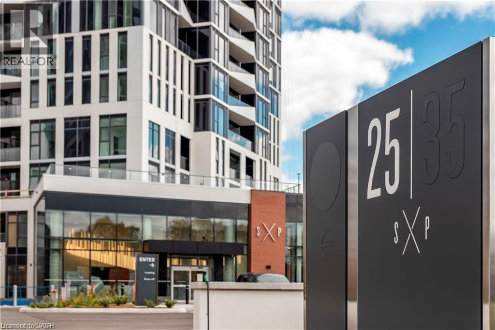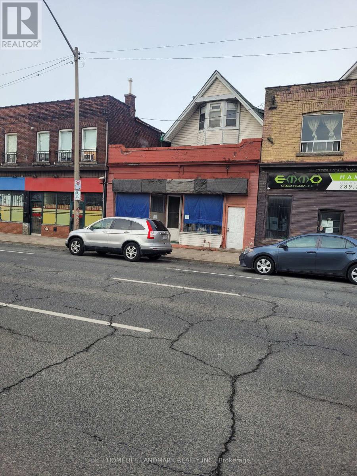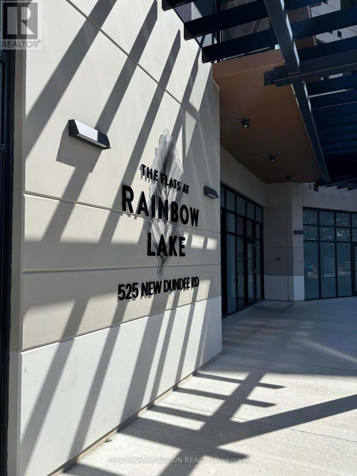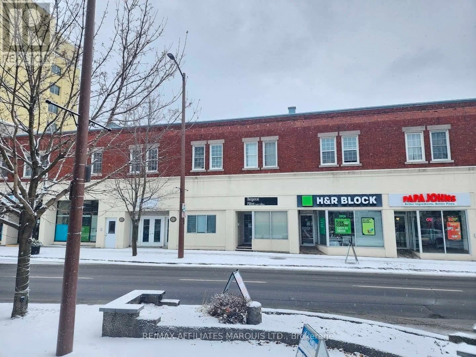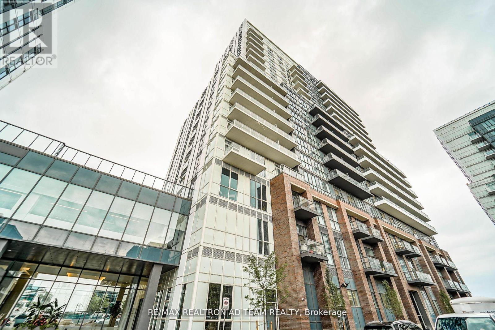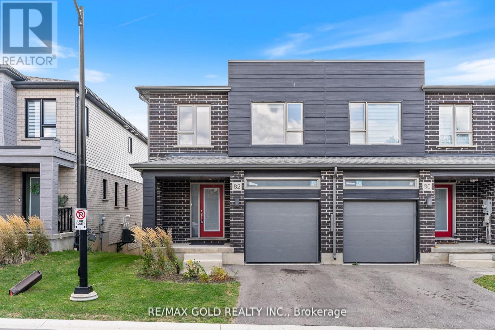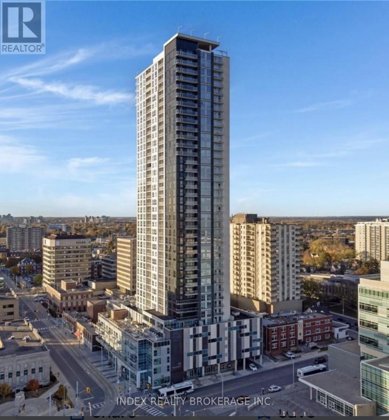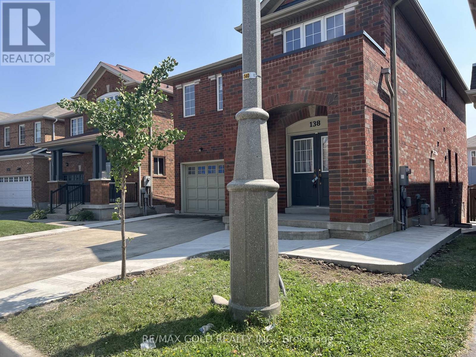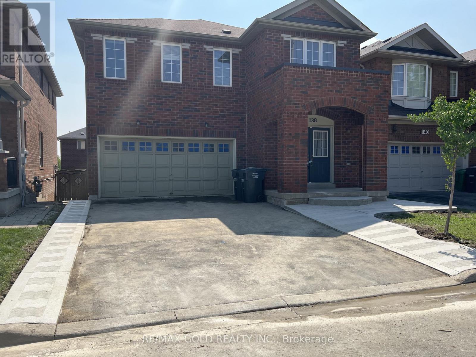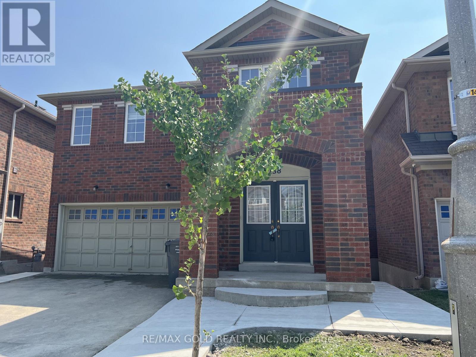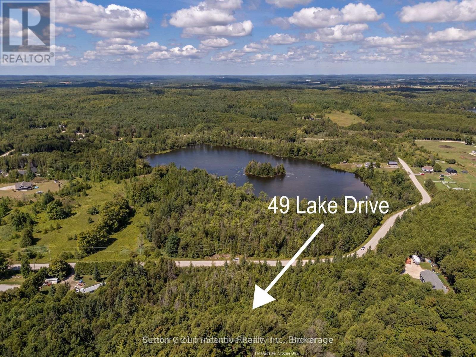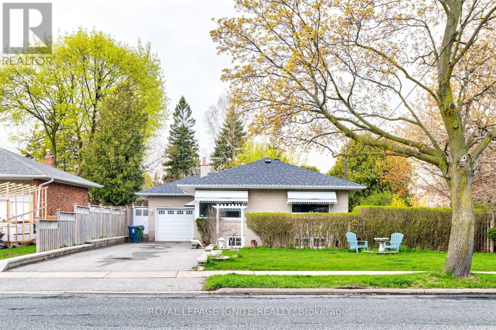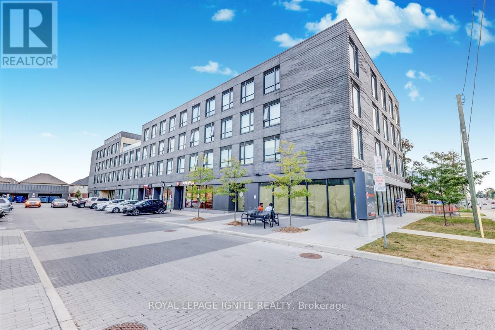8a - 81 Zenway Boulevard
Vaughan, Ontario
Exceptional ground-floor office space in a modern, recently built commercial plaza. Features prominent street exposure with excellent signage opportunities and convenient access to Highways 407, 427, 27, and 7. The thoughtfully designed layout includes private executive offices and boardroom with sleek glass partitions, a bright open-concept workspace, and a contemporary kitchenette. Additional features include a washroom, storage room with drive-in door access, and ample parking with double-row configuration plus reserved front-unit spaces. Ideal for professional users seeking a high-end image and outstanding visibility. (id:47351)
298 Newton Drive
Toronto, Ontario
Spacious 4 Bedroom 4 Bathroom 2-Storey Home, Conveniently Located at Bayview Avenue & Newton Drive. Open Concept Living/Dining Room w/Lots of Natural Light & Additional Pot Lights. Stainless Steel Appliances in the Oversized Kitchen. Side Door Provides Easy Access! Huge Finished Basement Has 1 Bedroom, A Full 3Pc Bath & Above Grade Windows! 4 Generously Sized Bedrooms on the 2nd Floor, Master Bedroom Has It's Own 4Pc Ensuite & Massive Balcony. Close to Park, Schools, Shops & Lots of Amenities! (id:47351)
52 Schmidt Drive
Wellington North, Ontario
*** Beautifully updated family home in the welcoming community of Arthur with no houses at the back for added privacy. This bright and spacious 3-bedroom layout offers easy potential for a 4th bedroom and features new wood flooring on the main and upper levels, fresh paint, and no carpet in the principal living areas. *** The modern kitchen features a centre island and new appliances, offering both style and functionality, and is complemented by large windows that fill the home with natural light. The fully finished basement offers a bedroom with wood flooring, a full bathroom, and a generous family/recreation area with a gas fireplace, providing excellent in-law or extended family potential. *** Upstairs, the primary bedroom features an ensuite with a fully functional jacuzzi tub, adding comfort and relaxation. Enjoy a large private backyard with an oversized wood deck, perfect for entertaining or relaxing with family. Recent upgrades throughout, including a brand new furnace, make this home truly move-in ready, ideal for young and growing families seeking space, privacy, and flexibility. (id:47351)
2113 - 161 Roehampton Avenue W
Toronto, Ontario
Welcome to this stunning, modern 1+1 bedroom, 2 full bathroom suite in the heart of Midtown. Parking and locker are included for your convenience. This sun-drenched unit features soaring 9-foot ceilings, expansive floor-to-ceiling windows, and a spacious 101 sq ft private balcony offering unobstructed west-facing views - enjoy breathtaking sunsets, lake views, and the iconic CN Tower and downtown skyline. The sleek European-style kitchen is a chef's dream, complete with quartz countertops, a stylish backsplash, water purifier and integrated appliances for a seamless look. The functional den offers versatile space, perfect for a home office or guest area, while two full bathrooms provide added comfort and flexibility. Located in the prestigious and highly sought-after Yonge & Eglinton neighbourhood, you're just steps from the subway, upcoming LRT, top-rated restaurants, boutique shops, entertainment, parks, and more. Experience elevated urban living in one of Toronto's most vibrant and connected communities. (id:47351)
27 Margaret Street
Port Hope, Ontario
Are you in the market for an investment property or a quick renovation project? Look no further than 27 Margaret Street in Port Hope! This efficient bungalow, located in the heart of historic Downtown Port Hope, offers two separate units. With updated mechanicals and all the work for the Port Hope Initiative already completed, all that's left is for you to decorate! The upper unit features approximately 1000 sq ft, with 3 bedrooms and 1 bathroom. The lower level includes a 1-bedroom, 1-bathroom unit complete with a full kitchen and separate entrance. This property presents an excellent opportunity for first-time buyers seeking additional income or investors looking for a great deal. Don't miss out on this chance book your showing today! (id:47351)
350 Queen Street S
Kitchener, Ontario
350 Queen Street S is a rare & beautifully restored century home just one block from Victoria Park, steps to the heart of downtown Kitchener, blending timeless charm with modern refinement. Inside, the home's historic character shines through original doors, rich hardwood floors, intricate millwork, and exquisite stained-glass windows. The elegant living room, centered around a cozy gas fireplace, flows effortlessly into the formal dining room. Original pocket doors offer the option of privacy while preserving the home's classic appeal. The heart of the home-the kitchen-has been thoughtfully updated with white granite countertops, custom cabinetry, and high-end stainless steel appliances, including a gas stove, warming drawer, trash compactor, under-counter bar fridge, and heated floors for an added touch of luxury. Upstairs, the second level features three generous bedrooms, including a peaceful primary suite with large windows and abundant natural light. The spa-inspired main bathroom includes double sinks, quartz countertops, a soaker tub, and a walk-in shower. A convenient second-floor laundry room enhances everyday functionality. The third-floor loft has been completely reimagined as a stylish and versatile in-law suite, complete with a modern kitchenette, cozy living area, a beautifully appointed bathroom with stacked subway tile and a floating wood vanity, and an additional bedroom offering privacy for guests or extended family. Outside, the private backyard retreat is designed for low-maintenance enjoyment, showcasing a built-in BBQ with black granite counters, a pergola, and lush, refined landscaping. A full-height basement with a separate entrance presents exciting potential for added living space, a home office, or another in-law suite. Meticulously upgraded with new windows, new boiler system, extensive exterior improvements, restored staircases, a fully renovated kitchen and loft, and a complete electrical update- this one-of-a-kind! (id:47351)
98 Kirby Crescent
Whitby, Ontario
Perfect Place To Call Home In High Demand Whitby Area. Steps To Huron Park, Schools, Shopping, Walking Trails. 401 & Transit. This Home Offers 3 Brms, 4 Bthrms & A Fully Finished W/O Bsmt!! On a Pie-Shaped Lot, A Spacious Side Yard W/Covered Deck Off. Upper Kitchen Feats French Doors, Ample Cupboard Space, Washroom & Kitchen Have Granite Countertop. Basement has a potential rent for $1800. Backyard Is Furnished W/Concrete Slabs. Entire Kitchen recently renovated 2024, new staircase + railing 2024, new doors for all rooms 2024. ** This is a linked property.** (id:47351)
2365 Bankside Drive
Mississauga, Ontario
Beautiful multi-level detached home in Central Erin Mills featuring a finished walk-out basement and carpet-free living throughout. The modern kitchen is equipped with stainless-steel appliances, a built-in wall oven, granite countertops, a breakfast bar, and a center island with a built-in wine fridge. The ground floor opens to a spacious family room with soaring 11+ foot ceilings, a gas fireplace, and a wall of windows that fill the space with natural light. Just a few steps up, there is an additional living and dining area, perfect for relaxing or entertaining. The master bedroom offers a walk-in closet and a luxurious 5-piece en-suite bath, while laundry is conveniently located on the second floor. The walk-out basement leads to a private backyard with mature trees, landscaped borders, and an elevated deck ideal for outdoor gatherings. The basement has an additional spacious living area and a spacious bedroom with its own ensuite bath and walk-in closet. This home is a rare combination of space, light, and privacy, making it truly stand out in the area. (id:47351)
281 Palace Street
Ottawa, Ontario
Welcome to your dream home in Vanier! This newly renovated, two-story apartment offers modern living at its finest. Featuring two bedrooms and a beautiful brand new kitchen. Located close to downtown, you'll enjoy the convenience of urban living while coming home to a peaceful retreat. Don't miss the chance to make this stunning apartment your new home! (id:47351)
516 - 39 Pemberton Avenue
Toronto, Ontario
**Gorgeous Clean & Lovely Unit At Yonge/Finch**24 Hours Security And Concierge **Prime Location North York ** Direct Underground Access To Subway And TTC- Go Bus **Balcony** Utilities( hydro, heat** Single Family Residence To Comply With Building Declaration & Rules. Included**Parking**Locker**Balcony **Ensuite Laundry**No Smoking of Any kind** No Pets of Any Size **Brand new Kitchen Appliance and Flooring. Building amenities include 24 Hours concierge, exercise room, party room & visitor parking. Steps to all amenities, parks, shops & schools. No Pets, No Smoking & Single Family Residence To Comply With Building Declaration & Rules. (id:47351)
25 Wellington Street S Unit# 1812
Kitchener, Ontario
Welcome home to Station Park DUO – Tower C, where modern design meets an unbeatable urban lifestyle. This beautifully appointed 2 bedroom, 2 full bathroom corner suite offers 769 sq ft of thoughtfully planned living space, enhanced by a private balcony off the living area—perfect for unwinding or entertaining. The bright, open-concept layout is complemented by brand new appliances, in-suite laundry, and contemporary finishes throughout, creating a space that is both stylish and functional. The split-bedroom design provides excellent privacy, while one underground parking space and a dedicated locker add everyday convenience. Residents enjoy access to an impressive collection of resort-inspired amenities, including a state-of-the-art fitness centre, Peloton studio, bowling lanes, aqua spa with hot tub, sauna, and the SkyDeck featuring an outdoor gym and yoga deck. Ideally situated just steps from transit, shops, the School of Pharmacy, Google, and the Innovation District, with a vibrant selection of restaurants and cafés all within walking distance. Experience the energy, comfort, and convenience of downtown living—Station Park DUO Tower C is the place to call home. (id:47351)
817 King Street E
Hamilton, Ontario
Profitable wedding and feather supplies importer and wholesaler business for Sale, Established in 1980, specializes in Bridal Headpieces, Bomboniere Flowers, Gloves, Parasols, Lace, Fans, Boas, Marabous, Feather Pipings, Masks, Angel Wings, Natural Feathers & Dyed Feathers, etc.It has a loyal customer base. Around 580000 inventory.Low rent. For sale because the seller is retired. Low Capital Investment: Easy to run and potential highly profitable, This is a rare opportunity for a low-investment, high-return business.This is a special for new buyer. Seller is willing to accept $210000 low price inventory and he will help and do training business setup stc.To viewing our product items, please login website www.unitedfeather.com. (id:47351)
304 - 525 New Dundee Road
Kitchener, Ontario
Welcome to this thoughtfully designed condo at The Flats on Rainbow Lake, featuring 2 bedrooms and 2 full bathrooms. Situated on the third floor, Unit 304 offers an elevated and practical layout ideal for everyday living. The open-concept living and dining area provides a bright, inviting space to relax or entertain, flowing seamlessly onto a private balcony-perfect for enjoying morning coffee or evening sunsets. Both bedrooms are well-sized with built-in closets with simple access to the 4-piece bathrooms. Residents of The Flats on Rainbow Lake enjoy a range of amenities, including a fitness center, party room, and shared outdoor spaces. Surrounded by walking trails and green space, the community also provides easy access to Rainbow Lake, ideal for outdoor activities year-round. Conveniently located near shopping, dining, and major routes, this unit offers a balanced lifestyle with modern living that you don't want to miss. (id:47351)
220 Pitt Street
Cornwall, Ontario
Office space for lease, ideally located between Second & Third in the busy downtown district. Most recently used as a law office, and with CBD zoning, there is a large variety of use options. High visibility, high traffic, steps to the courthouse, library, boutiques, restaurants and the waterfront, there is no better location. Functional turn-key layout with a front reception and waiting area, 2 private offices, a bullpen work area, kitchenette, 2pc washroom and full, dry, basement for storage. Front and rear access with a small shared back patio with green-space. 2 dedicated parking spaces, plus downtown City parking. 24hr irrevocable on all offer to lease. Call today for more information. (id:47351)
2003 - 38 Honeycrisp Crescent
Vaughan, Ontario
Bright And Spacious, Studio Apartment, 1 Full Bath Unit. This Unit Features A Modern Kitchen With S/S Appliances, Laminate Floors, Lot of Natural Light With Floor to Ceiling Windows, And Access to the gym. Located In An Amazing Location, Steps Transit, TTC, Viva & Zum. Mins to Hwy 7, 407, 400, York University, Vaughan Mills, Canada's Wonderland & Much More. **EXTRAS** Fridge, Stove, Built In Dishwasher, Microwave, Exhaust Fan, Stacked Washer & Dryer. (id:47351)
82 Pony Way
Kitchener, Ontario
Stunning end-unit townhouse offering over 1,700 sq ft of beautifully designed living space that perfectly blends comfort, style, and functionality. The main floor features an open-concept layout with a spacious living and dining area adorned with zebra curtains, creating a warm and inviting atmosphere for both everyday living and entertaining guests. The upgraded kitchen showcases high-end stainless steel appliances, elegant cabinetry, a large pantry for extra storage, and a modern layout ideal for any home chef. Upstairs, you'll find three generous bedrooms, including two with walk-in closets and a luxurious master suite with a private3-pieceensuite. The large windows throughout the home allow plenty of natural light, enhancing the bright and airy feel. The unfinished walkout basement provides ample storage space and opens directly to school grounds, offering a peaceful and scenic view with no rear neighbors. Located in a highly desirable area, this home is within walking distance to schools, plazas, and a community center, while being just minutes from parks, trails, and St. Marys General Hospital. With excellent transit access only an 8-minute walk to the nearest bus stop and situated in a rapidly growing community, this property offers the perfect combination of modern living, convenience, and future value (id:47351)
1234 Lakeshore Road
Niagara-On-The-Lake, Ontario
Over 400ft of Lake Ontario waterfront. Dock, Boat launch, Beach. Sports court, pool, 3 bay hobby barn with over 2100ft of finished living space featuring Lake and vineyard views, 2baths - one 2pc, and 0ne 3pc - larger than most homes, and views that are simply not comparable. Set back with access half a kilometer from Lakeshore Road, security gate, complete privacy, manicured vineyards, landscaped yard and views of the Toronto skyline. Custom built in 2017 with over 8000 square feet of finished space offering unparalleled quality finishes, main floor master, gourmet kitchen with attached butler pantry, breakfast nook having bay windows overlooking landscaped grounds and Lake Ontario. Spacious gym, custom library, 3pc bath, and balcony overlooking the main living area with sky high ceilings highlight the second floor. A Lower level with 3 additional beds, 3 baths, a recreation room featuring an exceptional walk-out with gas firepit outdoor event space, storage space and humidity controlled space ideal for sampling spirits, wine or even serve as a rustic cigar lounge. Sprawling open floor space to relax - pool table, ample wet bar, spa shower and large fireplace lend cause for this to be an exceptional place to gather. Launch your boat, lower watercraft from one of the 2 hydraulic lifts from dock level or sit on the beach. The 400plus foot Armour Stone affords shoreline protection, while allowing access to the waterfront like no other - erosion protection, esthetically pleasing and a waterfront that is unmatched. Luxury is not only within 1234 Lakeshore, luxury lies in the privacy and anonymity of prestigious Niagara-on-the-Lake. (id:47351)
1205 - 60 Frederick Street E
Kitchener, Ontario
Welcome to the DTK Condo. This is the tallest tower in the city, at 12 stories with amazing views. ION LRT stops at the front. Exciting opportunity to live in a brand new building. This 1Bedroom Suite features a high ceiling. Oversized Windows, fridge, stove, microwave,dish washer and washer dryer. And many more. (id:47351)
Basement - 138 Degrassi Cove Circle
Brampton, Ontario
A Clean Home ** WITH NO SIDEWALK ** in a great demanding location ... 2 B/R 2 W/R Legal Basement for Lease in The Prestigious Neighbourhood of Credit Valley in Brampton. Walking distance from GO Train Station, parks, elementary, catholic and high schools. Beautiful Open Concept layout. Kitchen with lots of extra cabinets with Appliances & Newer Laminate Flooring installed.1 Bedroom with Ensuite and lots of storage. Separate Ensuite Laundry. Private Fenced Backyard. Newly Landscaped (concrete) allover outside. (id:47351)
Upper - 138 Degrassi Cove Circle
Brampton, Ontario
A Clean Home ** WITH NO SIDEWALK ** in a great demanding location ... 4 B/R 3.5 W/R & Den. Main &Upper Level for Lease in The Prestigious Neighbourhood of Credit Valley in Brampton. Walking distance from GO Train Station, parks, elementary, catholic and high schools. Beautiful Open Concept layout. Kitchen with lots of extra cabinets with New Appliances & Flooring installed. 2 Bedrooms with Ensuite and lots of storage. Hardwood Floors Thru out. Seperate Ensuite Laundry. Private Fenced Backyard. Newly Landscaped (concrete) all over outside with a practical layout. (id:47351)
138 Degrassi Cove Circle
Brampton, Ontario
A Clean Home ** WITH NO SIDEWALK ** in a great demanding location ... 4 B/R 3.5 W/R & Den. with a Legal 2 B/R 2W/R Legal Basement w/ seperate entrance for Lease in The Prestigious Neighbourhood of Credit Valley in Brampton. Walking distance from GO Train Station, parks, elementary, catholic and high schools. Beautiful Open Concept layout. Kitchen with lots of extra cabinets with Newer Appliances &Flooring installed. 2 Bedrooms with Ensuite and lots of storage on upper level. Hardwood Floors Thru out. Seperate Ensuite Laundry. Private Fenced Backyard. Newly Landscaped (concrete) all over outside. Full House with 6 Parkings. Check it out and make it yours ... HOME SWEET HOME. (id:47351)
49 Lake Drive
West Grey, Ontario
Sloping building lot on a 1.2 acre lot set into the trees. Front section is EP with a building area at the rear zoned ER (Estate Residential) in a very sought after area of Grey County. Land is approved for a building lot and priced to sell. Walking distance to Irish Lake, this area is beautiful and set into a neighbourhood of fine homes. (id:47351)
Bsmnt - 86 Sloane Avenue
Toronto, Ontario
Great Home In The Most Desirable Location In Victoria Village. Truly Charming 2 Br, 1 Bath Bungalow(BSMT). Close To School, Local Library, Shopping. Separate Entrance. (id:47351)
218 - 1800 Simcoe Street N
Oshawa, Ontario
Condo suite located at Oshawa's Education Hub, Next Door To Ontario Tech University & Durham College. This unit has 3 bedrooms. Each bedroom has a 4-piece bath. It can be rented with all 3 bedrooms for $2650/Month. FullyFurnished, sharing kitchen and living room. no smoking. Kitchen W SsAppliances & Granite Counters. Ensuite Laundry and 1 Parking. Elevator In Building, Fitness Centre, Meeting Rooms, Upper Deck, Close To Transit, Shopping & Restaurants (id:47351)
