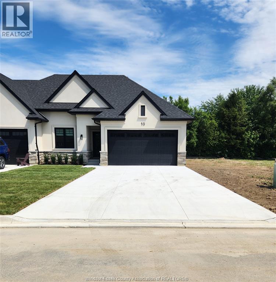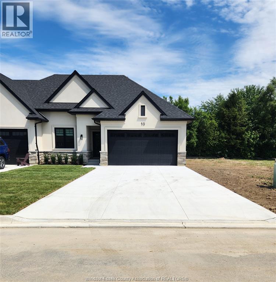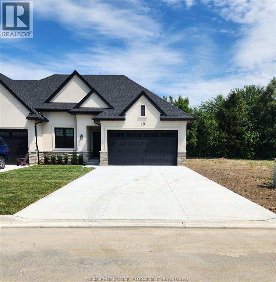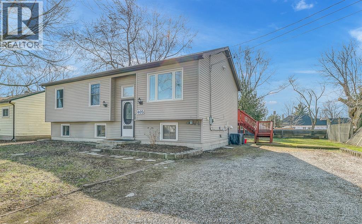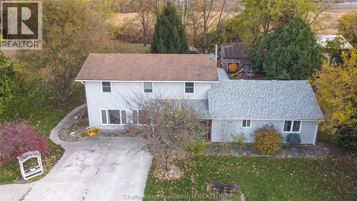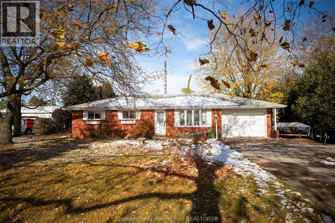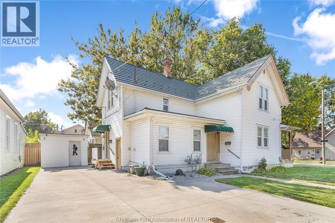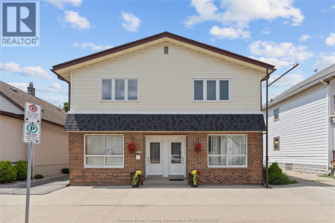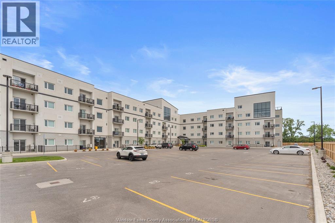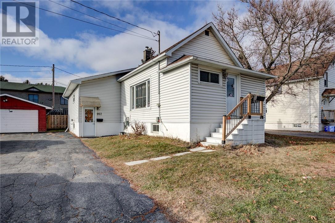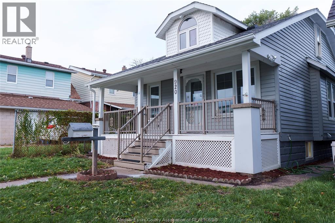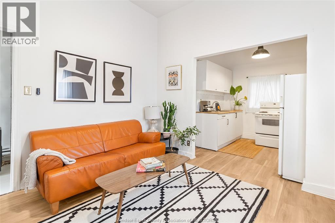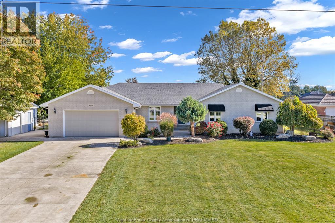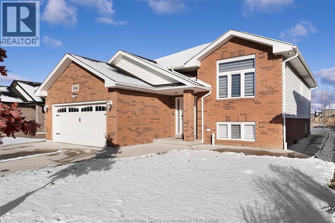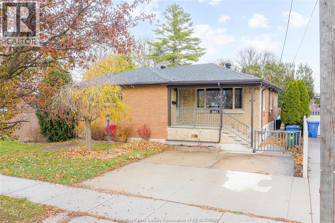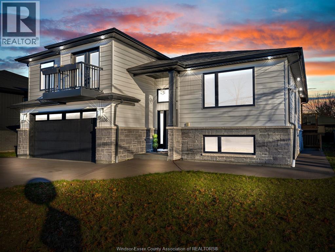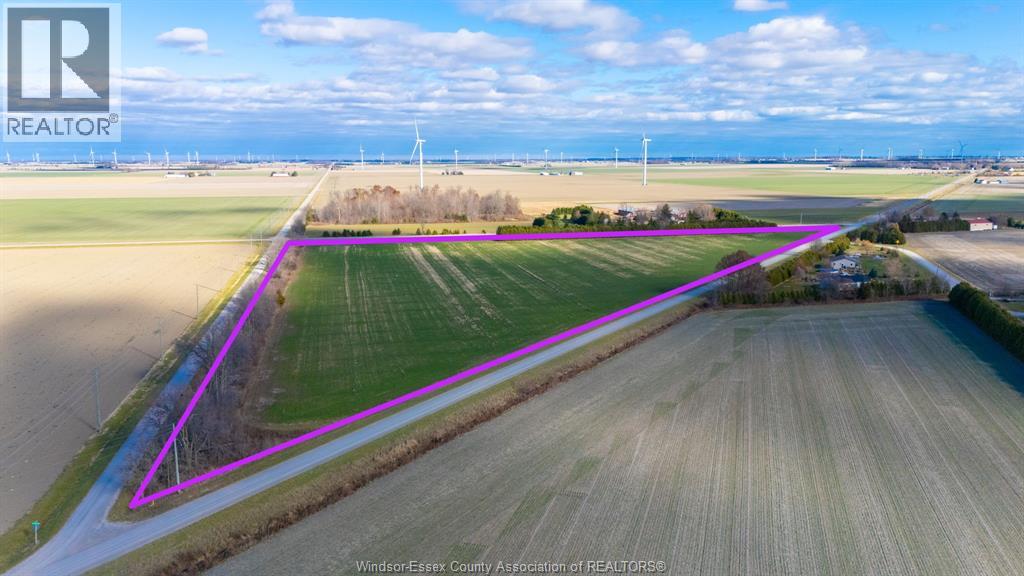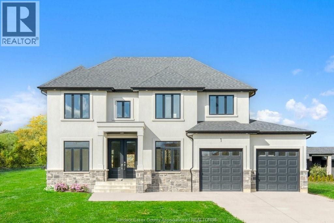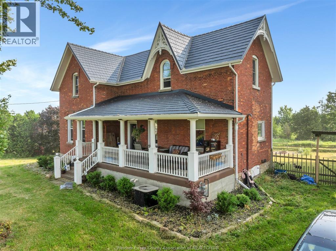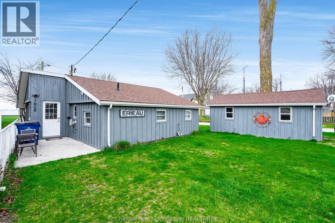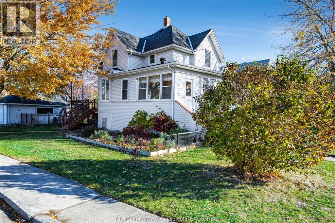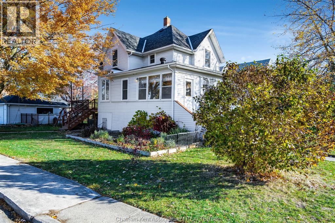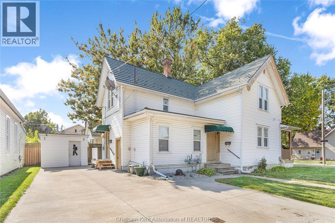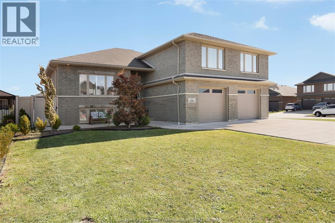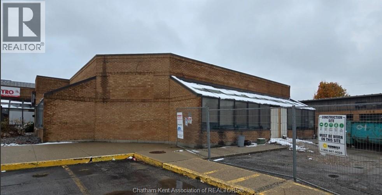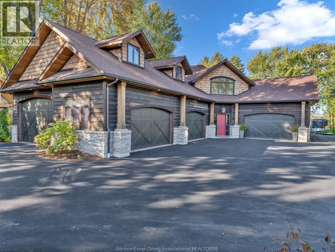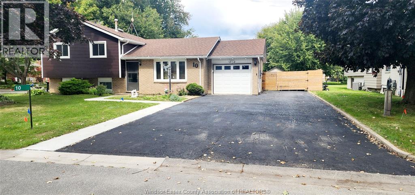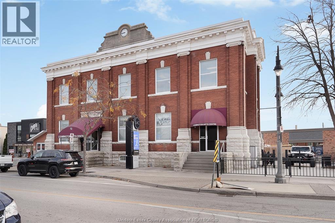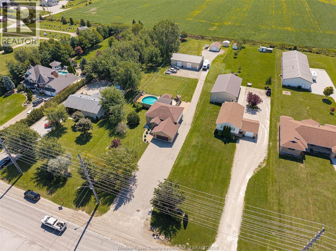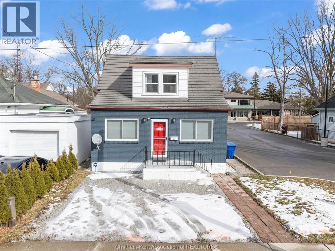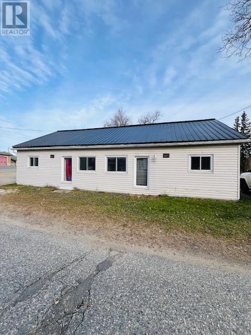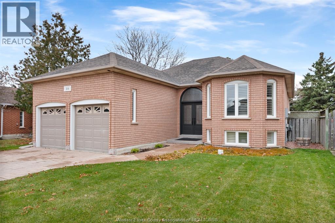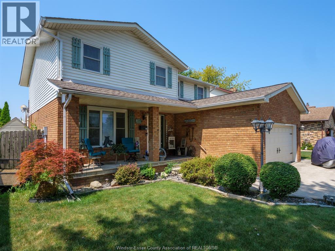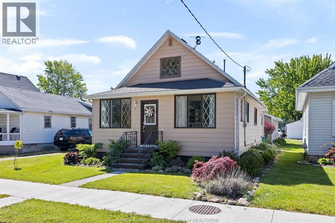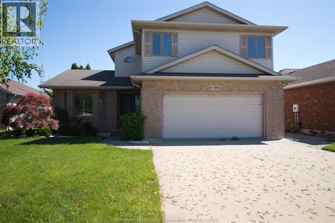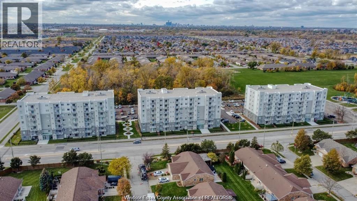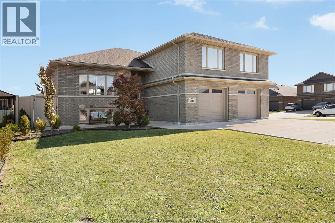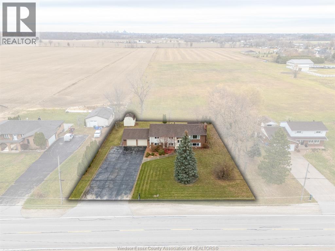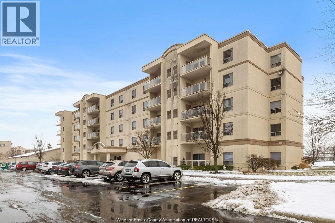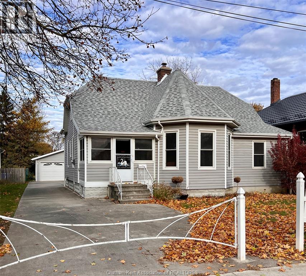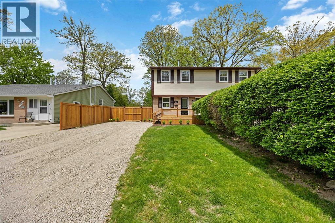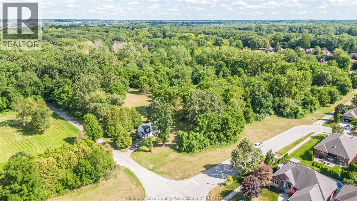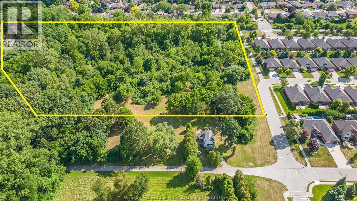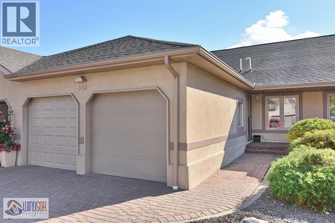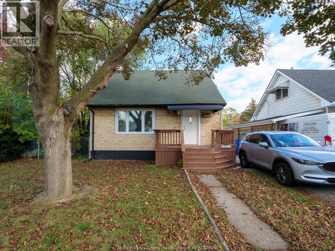55 Mulberry Court
Amherstburg, Ontario
Welcome to Mulberry Court, a small, quiet, private development, no through traffic, conveniently located for all that Amherstburg has to offer. 1315 sq. ft. Stone and stucco Ranch, freehold townhome. Quality construction by Sunset Luxury Homes Inc. Features include, Engineered hardwood throughout, tile in wet areas, 9' ceilings with step up boxes, granite or quartz countertops, generous allowances, gas FP, Pot Lights, large covered rear porch, concrete drive, HRV, glass shower Ensuite, walk-in, finished double garage. Contact LBO for all the additional info, other lots available, other sizes and plans, more options etc. On a premium included cul-de-sac lot. (id:47351)
54 Mulberry Court
Amherstburg, Ontario
Welcome to Mulberry Court, a small, quiet, private development on its own with no through traffic, conveniently located for all that Amherstburg has to offer. 1315 sq. ft. Stone and stucco Raised Ranch, freehold townhome. Quality construction by Sunset Luxury Homes Inc. Features include, Engineered hardwood, tile in wet areas, 9'ceilings with step up boxes, granite or quartz countertops, generous allowances, gas FP, large covered rear porch, concrete drive, HRV, glass shower ensuite, walk-in, finished double garage, full basement, and much more. Contact LBO for all the additional info, other lots available, other sizes and plans, more options etc. (id:47351)
50 Mulberry Court
Amherstburg, Ontario
Welcome to Mulberry Court, a small, quiet, private development on its own with no through traffic, conveniently located for all that Amherstburg has to offer. 1315 sq. ft. Stone and stucco Raised Ranch, freehold townhome. Quality construction by Sunset Luxury Homes Inc. Features include, Engineered hardwood, tile in wet areas, 9'ceilings with step up boxes, granite or quartz countertops, generous allowances, gas FP, large covered rear porch, concrete drive, HRV, glass shower ensuite, walk-in, finished double garage, full basement, and much more. Contact LBO for all the additional info, other lots available, other sizes and plans, more options etc. (id:47351)
405 River Avenue
Lasalle, Ontario
First-time buyers and investors — don't miss out! Quiet and convenient raised ranch located in the town of LaSalle. Very clean and well-maintained. The main floor features 3 bedrooms, a 4-piece bathroom, and a kitchen open to a large eating area with patio doors leading to the rear sundeck. Gleaming hardwood floors. The updated lower level features another two bedrooms and a 4-piece bath. Other updates: Windows and doors (2013), furnace (2021), AC (2022), roof (2022), EV charger (2022). This property is currently used as a short-term rental and generates excellent cash flow. Rental income proof is available. All furniture and household items are negotiable. It's a turnkey opportunity—move in or start earning rental income right away. (id:47351)
13136 Evergreen Line
Thamesville, Ontario
Welcome to your serene rural escape at 13136 Evergreen Line, situated on a beautiful 1.285-acre treed lot just outside Thamesville. This exceptional family home boasts 4 bedrooms and 3 full bathrooms, offering ample space and comfort. The heart of the home is the spacious kitchen, featuring a functional island and designed with plenty of seating for family gatherings and entertaining. The adjacent main-level living room is warm and inviting, anchored by a cozy gas fireplace. The luxurious second-floor primary suite is a true sanctuary, complete with a large walk-in closet, a 3-piece ensuite, and patio doors leading to a private balcony—a perfect spot to enjoy your morning coffee. Outdoor entertaining is a dream on the spectacular large covered porch, which features its own natural gas fireplace for year-round enjoyment. The property benefits from the convenience of municipal water and natural gas service. Adding significant value is the huge workshop/barn, providing incredible potential for equipment storage, hobbies, or a home-based business. This property seamlessly blends country privacy with modern amenities and functionality; book your showing today to experience this unique lifestyle opportunity! Seller is related to listing agent. (id:47351)
19359 Erieau Road
Blenheim, Ontario
Welcome to this charming and beautifully maintained 3-bedroom, 1-bath brick bungalow, offering the perfect blend of comfort, efficiency, and modern updates, all just minutes from Blenheim and the sandy shores of Erieau. From the moment you arrive, you’ll appreciate the inviting curb appeal, double-wide driveway, and the convenience of an attached single-car garage providing direct access to your home. Step inside to discover a spacious open-concept layout designed for today’s lifestyle. The bright living room, dining area, and large kitchen flow seamlessly together, creating an ideal space for family gatherings and entertaining. A sliding patio door leads directly to the fully fenced backyard. perfect for pets, play, or summer barbecues. The yard also includes a handy storage shed, offering plenty of space for tools, lawn equipment, or hobby storage. The home features oversized bedrooms, with ample closet space and a generous 4-piece bathroom, providing both functionality and comfort for the whole family. Enjoy peace of mind with several key updates, including a 100-amp copper electrical panel, new crawlspace encapsulation completed in 2024 featuring insulation, vapor barrier, new sump pump, and an air filtration/dehumidifier system — ensuring a dry, energy-efficient foundation for years to come. Additional highlights include a four-year-old furnace, new front door and garage door, and solid brick construction for low maintenance and lasting durability. Whether you’re a first-time buyer, downsizer, or investor, this property offers exceptional value and a move-in-ready lifestyle in a quiet, family-friendly setting. Enjoy country-style living with the convenience of town amenities just a short drive away. Don’t miss this opportunity to own a beautifully cared-for bungalow that truly has it all — space, updates, and location! Book your private showing today and fall in love with your next home! (id:47351)
222 Selkirk Street
Chatham, Ontario
Discover a fantastic opportunity to own a fully separate duplex in a prime location just minutes from downtown Chatham. This well-maintained property offers two bright, self-contained units each featuring 2 bedrooms, 1 full bathroom, and their own individual hydro meters, making it simple and efficient to manage. The main-floor unit is currently tenant-occupied, but both units will be delivered vacant upon possession, giving the next owner complete flexibility. Choose to set new rental rates, secure quality tenants, or move into one unit while renting out the other to significantly offset living costs. With its close proximity to downtown, shops, restaurants, parks, and everyday conveniences, this property is attractive to a wide range of renters and ideal for an owner-occupier seeking added affordability. Whether you're an investor looking to grow your portfolio or a buyer wanting a smart, income-supporting living option, this duplex offers versatility, strong potential, and an unbeatable location. Don’t miss this chance to secure a high-demand, easy-to-own property. Call today! (id:47351)
1637 Drouillard
Windsor, Ontario
Prime commercial space available for lease in a high-traffic location! Offering excellent visibility and accessibility, this unit is ideal for retail, office, or professional use. The space features an open layout with large display windows and ample natural light. Within close proximity to major routes, this is a fantastic opportunity to grow your business. (id:47351)
1900 6th Concesssion Road Unit# 406
Lasalle, Ontario
Situated in a prime LaSalle location, this cozy 1-bedroom condo offers 688sqft of comfortable living space with all upgraded features, set on the top floor. Inside you’ll find a spacious open layout, vinyl plank floors, stainless steel appliances, in-suite laundry, and your own private balcony. Enjoy low maintenance living with great building amenities including a gym, party room, and common work area. Perfect unit for first-time buyers or investors and close to shopping, bus routes, and all other conveniences. (id:47351)
957 Notre Dame Avenue
Sudbury, Ontario
Welcome to this charming 3-bedroom, 1-bath home—perfect for first-time buyers, downsizers, retirees, or investors. This well-maintained property offers incredible versatility with both residential and commercial zoning (R3-1, M1-1(6)), giving you the rare opportunity to live, work, or invest—all in one location. Step inside to a warm cozy and functional layout designed for comfortable everyday living. Outside, enjoy a detached garage spacious enough for two vehicles, offering plenty of room for parking, storage, or a workshop. The fully fenced backyard adds extra privacy and usable outdoor space. Located in a high-convenience area close to shopping, restaurants, schools, hospitals, and public transit. Whether you’re starting out, simplifying life, or expanding your investment portfolio, this property truly checks all the boxes. (id:47351)
920 Janette Avenue
Windsor, Ontario
This fully renovated top to bottom turnkey home offers a bright open-concept layout featuring a spacious living room, dining area, and kitchen with quartz countertops. The main floor includes 3 bedrooms and a full bathroom, ideal for family living. Upstairs is a private master suite with a bathroom, laundry, and plenty of closets/storage space. A perfect blend of comfort and practicality. With a new grade entrance, the basement offers a complete 2-bedroom unit featuring kitchen, living room, bathroom and laundry -perfect for rental income. Updates include all brand new electrical panel & wiring, pex plumbing, flooring, paint, doors, trims, lighting, exterior walls & ceilings. New waterproofed basement & sump pump, new lower windows, vinyl windows throughout. New awning & deck, furnace/A.C 2021, & roof 2017. Everything has been modernized for peace of mind-simply move in and enjoy! (id:47351)
1496 Drouillard
Windsor, Ontario
FULLY RENOVATED TURNKEY TRIPLEX WITH NEW PLUMBING, ROOF, KITCHENS, HIGH ROI INCOME POTENTIAL IN TRENDY FORD CITY, SHORT WALK FROM CAFES, BARS AND BOUTIQUES - GREAT INVESTMENT OPPORTUNITY, PRIME LOCATION ON THE CORNER OF DROUILLARD AND SEMINOLE - 3 1 BED 1 BATH UNITS, 3 HYDRO METERS, PARKING SPOTS, CLOSE TO BUS STOPS - MANY UPDATES INCLUDING FRESHLY PAINTED INSIDE AND OUT, NEW KITCHEN CABINETS AND BATHROOM VANITIES, NEW TORCH DOWN ROOF IN 2022, NEW OWNED HOT WATER TANK 2022 - INQUIRE ABOUT INCOME POTENTIAL, BOOK YOUR SHOWING TODAY! (id:47351)
656 Markham
Lakeshore, Ontario
WATERFRONT DREAM RANCH! Stunning, all-brick ranch in prestigious Lighthouse Cove with EXTRA WIDE LOT (120') & backing onto EXTRA WIDE CANAL (approx 160') . Welcome to your ideal waterfront retreat in the highly sought-after Lighthouse Cove area! Thismeticulously maintained, all-brick ranch offers the perfect blend of luxury and leisure. The home boasts a bright, open-concept layout stretching from one side of the home to the other with engineered hardwood floors. The updated kitchen, complete with elegant granite countertops and ample storage flows through the dining room and coffee bar to the spacious living room with a custom stone wall with a gas fireplace. Step outside to paradise! A covered porch area to sit and watch the run rise, backs directly onto the canal, providing prime water access and breathtaking views. A brand new deck, running the entire width of the home, invites you to entertain, relax, and have late night fires and enjoy the outdoor hot tub that has been fully refurbished after a long days work. Additional features include an attached 2-car garage and two versatile storage sheds (perfect for all your water toys and tools!) . Live the canal life you've always dreamed of! (id:47351)
1118 Icewater Avenue
Windsor, Ontario
Step into this gorgeous 3-bedroom, 2 bathroom home, built in 2019, offering bright and modern living space. Nestled in a highly desirable neighbourhood, this pristine home features elegant flooring throughout and a thoughtfully designed open concept layout, perfect for both relaxation and entertaining. The spacious primary suite boasts a luxurious ensuite bathroom. The unfinished basement presents endless opportunities to customize your dream space, while the backyard is a blank canvas ready to become your private oasis, Ideally situated near scenic walking trails, parks, schools, and shopping, this home offers the perfect blend of style, comfort and convenience. (id:47351)
1682 Norman
Windsor, Ontario
Welcome to 1682 Norman, a well-kept and inviting family home in one of East Windsor’s most convenient neighbourhoods. Offering 3 bedrooms, including a spacious and private loft-style primary, and 2 full bathrooms, this home provides comfort, versatility, and excellent functionality for families and professionals alike. The bright living and dining areas create a warm atmosphere for everyday living or entertaining, while the kitchen comes fully equipped with a refrigerator, stove, washer, and dryer for immediate convenience. The partially finished walk-out basement adds valuable bonus space ideal for a family room, play area, home office, workout space, or additional storage, while still allowing room for customization. Step outside to enjoy a fully fenced backyard featuring a refreshing in-ground swimming pool, perfect for summer gatherings, relaxation, or weekend entertaining. A backyard storage shed offers added practicality for tools and seasonal items. This fantastic location is within 600 metres of local schools, and just minutes from parks, shopping, restaurants, transit, and other essential amenities—ideal for anyone seeking both comfort and convenience. Tenant is responsible for utilities and lawn/pool maintenance. First and last month’s rent, income verification, credit check, and references required. Immediate possession available. No pets preferred. (id:47351)
5936 Matchette
Lasalle, Ontario
Impressive 2020 raised ranch w/ bonus room in a prime LaSalle location offering over 3,000 sq ft of beautifully finished living space. This newer home features an open-concept main level filled with natural light, engineered hardwood floors, a spacious quartz kitchen complete with a huge quartz island, and a large living room highlighted by a stunning stone gas fireplace. Three generous bedrooms on the main, including a beautiful primary suite w/ a custom walk-in closet, custom ensuite, and a private west-facing balcony to enjoy sunsets and views toward the Ambassador Golf Course. The fully finished lower level offers exceptional flexibility, complete w/ a second kitchen, grade entrance, 2 bedrooms, and a full bath—ideal for multigenerational families, an in-law suite, or rental potential. Exterior features include a paved concrete driveway, covered backyard porch, 2-car garage w/ inside entry, and excellent curb appeal. Custom blinds throughout, tons of natural light on both levels, and located close to the Gordie Howe International Bridge, Ojibway Park, walking trails & all LaSalle amenities. A truly magnificent home. (id:47351)
22022 King & Whittle
Chatham-Kent, Ontario
Discover nearly 18 acres of pure possibility - a rare vacant land opportunity perfect for building your dream home or beginning the homesteading lifestyle you’ve always imagined. Set along a wellmaintained paved road, this expansive property offers the ideal blend of accessibility and privacy. A beautiful treeline frames the landscape, creating a natural backdrop that feels peaceful, secluded, and full of potential. With all utilities conveniently located at the lot line, you can start planning your future right away— whether that means designing a custom home, establishing gardens, raising animals, or creating a self-sufficient retreat tailored to your vision. The land provides ample space for barns, workshops, pastures, orchards, or anything your lifestyle requires. Gentle flat terrain, open spaces, and wooded edges make this property a blank canvas that invites creativity. Enjoy the freedom of rural living while still benefiting from modern conveniences and easy access to surrounding communities. This is more than land - it’s the foundation for your next chapter. Whether you’re dreaming of wideopen spaces, star-filled nights, or a sustainable homestead built from the ground up, this property offers the space, setting, and serenity to make it a reality. Come explore the possibilities and imagine the life you can create here. (id:47351)
1 Augusta Drive
Leamington, Ontario
Welcome to Golfwood Lakes Estates, Leamington’s most prestigious golf course address, nestled beside championship Erie Shores Golf & Country Club and moments from Leamington marina. This exquisite, brand-new model home showcases refined open-concept living with five spacious bedrooms, four spa-inspired bathrooms, and a two-car garage featuring a stylish third garage door to the backyard for elegant entertaining. Discover designer finishes throughout: custom kitchen with quartz countertops, engineered hardwood, oak stairs, and designer lightings. The versatile main-floor bedroom can serve as a private office, while the luxurious primary retreat impresses with a large walk-in closet and indulgent 5-piece ensuite. Appliances, driveway, and sodding are included; personalize your dream home. Enjoy rare, direct access to championship golf, boating, fine dining, and exclusive amenities—luxury living redefined. Book your private tour today! (id:47351)
21141 Kent Bridge Road
Ridgetown, Ontario
Discover the perfect blend of historic charm and modern living in this beautifully renovated Victorian farmhouse, complete with a horse barn. Set on a scenic 2.7-acre lot just minutes from the 401, this unique property combines the serenity of country life with convenient access to major routes. Inside, you'll find 3 spacious bedrooms and 1.5 bathrooms, highlighted by original woodwork, soaring ceilings, and thoughtfully updated finishes. The gourmet kitchen features stainless steel appliances, granite countertops, and a classic farmhouse sink-ideal for both everyday living and entertaining. Step outside to your own private retreat featuring expansive paddock space, a cozy fire pit, and a massive 80' x 40' barn with Clydesdale stalls and a workshop. Whether you're an avid equestrian or simply seeking a peaceful lifestyle, this property delivers timeless character with all the comforts of today. A rare find that truly has it all-schedule your viewing today! (id:47351)
1040 Kerr Avenue
Erieau, Ontario
Welcome to this fully furnished, all-season bungalow in the heart of sought-after Erieau! This charming 2-bedroom, 1-bath home or cottage offers a cozy retreat with stunning views of Roneau Bay. The spacious insulated Bunkie house for guests ensures everyone stays comfortably, or a detached office, or a he-shed/she-shed. The possibilities are endless! The large deck offers a tranquil space to relax, and enjoy some food and drinks at the outdoor bar area. Ideally located, this property is just a short stroll to the beach, local restaurants, a popular brewery, the general store, LCBO, the marina & more. Everything you need is right at your fingertips! Whether you’re seeking a peaceful escape, a vibrant spot to live and make lasting memories, or an income property, this has it all! Don’t miss out on this rare opportunity to own your slice of paradise in Erieau! Just pack your bags & it's ready for you to enjoy. Many updates & extensive renovations, including kitchen, flooring, & a new furnace in February 2025. Viewing offers as they come. *Some contents may vary slightly from pictures. It's a beautiful day to get you moving! (id:47351)
13 Fort Street
Tilbury, Ontario
Welcome home! This spacious and lovingly maintained 3-bedroom family home offers room to grow and enjoy. Featuring 2 updated full bathrooms, a large eat-in kitchen perfect for family meals, and soaring ceilings that make every room feel bright and open. Relax, BBQ, & gather on the huge deck, enjoy morning coffee on the balcony off the primary bedroom, or unwind in the large enclosed 3-season porch. The fenced yard is great for kids and pets, complete with a chicken coop, and space to garden or play. Detached garage and parking for 3 vehicles on a convenient corner lot. Many updates throughout, with the potential for additional bedroom(s). A wonderful opportunity for families, or first-time buyers looking for space, comfort, and a move-in ready home! Some updates include Furnace, Central air & tankless hot water (2025), Roof Re-shingled (2019). Tall, insulated crawl space (approx. 5 ft) ideal for additional storage. Offers as they come. Walking distance to many amenities. It's a Beautiful day to get you moving! (id:47351)
13 Fort Street
Tilbury, Ontario
Welcome home! This spacious and lovingly maintained 3-bedroom family home offers room to grow and enjoy. Featuring 2 updated full bathrooms, a large eat-in kitchen perfect for family meals, and soaring ceilings that make every room feel bright and open. Relax, BBQ, & gather on the huge deck, enjoy morning coffee on the balcony off the primary bedroom, or unwind in the large enclosed 3-season porch. The fenced yard is great for kids and pets, complete with a chicken coop, and space to garden or play. Detached garage and parking for 3 vehicles on a convenient corner lot. Many updates throughout, with the potential for additional bedroom(s). A wonderful opportunity for families, or first-time buyers looking for space, comfort, and a move-in ready home! Some updates include Furnace, Central air & tankless hot water (2025), Roof Re-shingled (2019). Tall, insulated crawl space (approx. 5 ft) ideal for additional storage. Offers as they come. Walking distance to many amenities. It's a Beautiful day to get you moving! (id:47351)
222 Selkirk Street
Chatham, Ontario
Discover a fantastic opportunity to own a fully separate duplex in a prime location just minutes from downtown Chatham. This well-maintained property offers two bright, self-contained units each featuring 2 bedrooms, 1 full bathroom, and their own individual hydro meters, making it simple and efficient to manage. The main-floor unit is currently tenant-occupied, but both units will be delivered vacant upon possession, giving the next owner complete flexibility. Choose to set new rental rates, secure quality tenants, or move into one unit while renting out the other to significantly offset living costs. With its close proximity to downtown, shops, restaurants, parks, and everyday conveniences, this property is attractive to a wide range of renters and ideal for an owner-occupier seeking added affordability.Whether you're an investor looking to grow your portfolio or a buyer wanting a smart, income-supporting living option, this duplex offers versatility, strong potential, and an unbeatable location. Don’t miss this chance to secure a high-demand, easy-to-own property. Call today! (id:47351)
1345 Deer Run Trail
Lakeshore, Ontario
THIS BEAUTIFUL OVERSIZED FULL BRICK RAISED RANCH WITH A BONUS ROOM FEATURES 3 +3 BEDROOMS, 3 FULL BATHROOMS, PLUS A FINISHED LOWER LEVEL WITH A SEPARATE GRADE ENTRANCE ON A CORNER LOT. MAIN LEVEL SHOWCASES AN OPEN-CONCEPT FAMILY ROOM AND DINING ROOM WITH TRAY CEILINGS AND ENGINEERED HARDWOOD FLOORS, AND A LIVING ROOM THAT OVERLOOKS THE COVERED SUNDECK. THE CHEF’S KITCHEN FEATURES TONS OF CABINETS, A LARGE ISLAND, QUARTZ COUNTER TOPS AND YOU’LL LOVE THE WALK-IN PANTRY. 2 LARGE BEDROOMS, A 4-PIECE BATH, AND CONVENIENT MAIN-FLOOR LAUNDRY COMPLETE THIS LEVEL. THE BONUS-ROOM PRIMARY SUITE IS HUGE AND IT INCLUDES A SITTING AREA, AN EXTRA-LARGE WALK-IN DRESSING ROOM, A BEAUTIFUL ENSUITE BATHROOM, TRAY CEILING, TINTED WINDOW, ENGINEERED HARDWOOD FLOORS, AND A DUCTLESS MINI-SPLIT FOR ADDED COMFORT. THE FINISHED LOWER LEVEL OFFERS A LARGE FAMILY ROOM WITH A GAS FIREPLACE, 2 ADDITIONAL BEDROOMS, AN OFFICE OR 6TH BEDROOM, A 3RD FULL BATHROOM, A FINISHED STORAGE ROOM, AND A GRADE ENTRANCE TO THE BACKYARD—IDEAL FOR MULTIGENERATIONAL LIVING OR AN IN-LAW/GUEST SETUP. OUTDOOR FEATURES INCLUDE A COVERED SUNDECK WITH UNDER-DECK STORAGE, A PVC FENCE, A 2.5-CAR ATTACHED GARAGE, A CONCRETE PATIO, A NATURAL GAS BBQ LINE, CALIFORNIA SHUTTERS AND 7 APPLIANCES. (id:47351)
160 Keil Drive South
Chatham, Ontario
Excellent commercial lease opportunity! Bring your business vision to life in this ready-to-customize commercial space! Starting at $19.50 per sq. ft. plus estimated $5.50 TMI, this property provides excellent value and visibility. The open layout makes it easy to tailor the space to suit your needs. Located in a high-traffic, easily accessible area, it’s perfect for attracting both walk-in and destination customers. Plenty of on-site parking and nearby amenities add convenience for your team and clientele. Surrounded by other successful businesses, this is a great location to grow your brand. (id:47351)
1506 Heritage Road
Kingsville, Ontario
A truly one-of-a-kind ""Garage-Lodge"" retreat on 0.9 acre perfect for car enthusiasts, entertainers, woodworkers or creatives. You name it, it can be done here. The fully cedar-lined, stamped concrete garage is heated, cooled and showcases 8+ vehicles in style. Step into the rustic-luxury mountain lodge, finished with rich natural materials, solid alder doors, trim and cabinetry. Highlights include cowboy-cut granite counters, a natural stone fireplace, black walnut bar tops, and a chef-worthy Thermador kitchen overlooking the cozy living space centered on a classic wood-burning fireplace. A 6-seat rustic luxe bar is Ideal for hosting. The layout is designed to comfortably entertain up to 40 guests, with seamless Indoor-outdoor flow to the covered patio, built-In Napoleon gas grill, and XL Big Green Egg. Upstairs, the spacious primary suite features a walk-In California Closet and spa-like ensuite with clawfoot tub, glass tile shower, and makeup vanity. Two more bedrooms, laundry, and a powder room complete the upper level. Across the home is the working 2-car garage ""the one that's okay to get dirty'' complete with built-in cabinets, granite counters, and floor drain for washing vehicles. Exterior features triple-dipped Haida Skirl cedar, stone accents, clear cedar sofits. alder-faced garage doors, full landscaping, and a 10-zone Irrigation system. Listing agent must be present for all showings. See documents tab for full details. (id:47351)
10 Durango
Amherstburg, Ontario
AMPLE PARKING SPACE & RARE FIND IN THIS SMALL QUIET COUNTRY SUBDIVISION. TUCKED AWAY OFF CTY RD 20. BETWEEN CON 6 S. & HOWARD AVE (CON 7), IN OLD MALDEN AREA. THIS 3 LVL SPLIT HOME FEATURES 3 BEDRMS-ALL ON 2ND LVL. BRIGHT NEWER KITCHEN (2023) IS TASTEFULLY DESIGNED FOR EVERYDAY FAMILY LIFE. ALSO HAS PICTURE WINDOW (ALL REPLACED 2023) OVER LOOKING THE 80X160 APPROX. OVERSIZED BACK FENCED YARD W/3 GATES (2 DRIVE THROUGH). PART BASEMENT (3RD LEVEL) ALLOWS YOU TO SEE THE KITCHEN AREA, ENJOY SITTING BY THE BRICK WALL GAS FIREPLACE. ALSO HAS LAUNDRY AREA W/SINK, UTILITY RM & TUCKED AWAY 2 PC THE THE BATH. STORAGE UNDER THE MAIN FLOOR. CLOSE TO HOLIDAY BEACH, SCHOOLS, PLAYGROUND, WALKING TRAILS & WINE COUNTRY. QUICK DRIVE TO HARROW, COLCHESTER & TOWN OF AMHERSTBURG. 2 GARAGES- ATTACHED 1 CAR. PLUS A DETACHED GARAGE 12 X 14, INSULATED, CEMENT & HYDRO. REAR PATIO W/GAZABO. HUGE CORNER LOT, MORE UPDATES INCLUDE: SIDING, ATTIC BLOWN INSULATION, FURNACE/CA, UPPER BATH 2024, RENTED HWT 2025, SUMP PUMP & BATTERY BACK UP, GARAGE DOOR & OPENER, FRONT & SIDE FENCES 2023. (id:47351)
72 Talbot Street West
Leamington, Ontario
Rent office space in the iconic Leamington Arts Center building! Prime 2nd-floor office space in the heart of uptown Leamington’s high-traffic commercial corridor. This private office wing offers a functional layout with a convenient meeting/boardroom, 3 finished offices (one oversized—ideal for multiple workstations), and an additional connecting room perfect for collaboration or storage. Quiet and secure building with large windows. Flexible gross lease includes internet, heat, hydro, water, property taxes, building insurance, and common area maintenance. Common male & female washrooms on the same floor. Street parking (2-hour free), loading zone at the front door, and two municipal parking lots within one block. Ideal for professional services, administration, small teams, or remote/hybrid office needs. Tenant signage available on window, hallway door, and building directories, with optional digital sign advertising. Immediate possession and Month to month options available. Showings during Arts Center business hours only. Do not approach direct. (id:47351)
522 County Rd 8
Leamington, Ontario
DREAM PROPERTY ON OVER 1 ACRE ON THIS VERY LARGE 3+2 BED 2 FULL BATH RAISED RANCH JUST OUTSIDE STAPLES. YOU WALK INTO A HUGE FOYER. MAIN FLOOR HAS NICE SIZED LIVING ROOM WITH LARGE EAT IN KITCHEN AND COMMERCIAL JENN AIR GAS OVEN. 3 BEDROOMS AND LARGE 4 PIECE BATHROOM. LOWER LEVEL HAS 2 MORE BEDROOMS, FULL BATHROOM LAUNDRY AND FAMILY ROOM WITH GAS FIREPLACE. THE TREAT STARTS WHEN YOU GO OUTSIDE TO A TWO TIRED SUNDECK WITH ABOVE GROUND POOL, AN APPROXIMATE 50X50 FENCED DOG RUN AREA, APPROXMATE 32X56 OUTBUILDING WITH GAS FURNACE, DRAIN AND CAR HOIST LIFTING UP TO 9000 POUNDS. ADD IN ANOTHER 2 YEAR OLD 1 CAR DETACHED GARAGE AND STORAGE SHED, IT ALL ADDS UP TO A STUNNNG DREAM PROPERTY. CALL FOR YOUR PRIVATE SHOWING. (id:47351)
27 Eighth Street
Chatham, Ontario
Attention first time home buyers and investors! This well-kept 3-bed, 2-bath home delivers great value for anyone looking to get into the market. You're steps from Tecumseh Park, the Cultural Centre, downtown shops, restaurants, gyms, a daycare, and even a dog park—hard to beat for walkability. The home has been updated where it matters: modern windows, newer flooring, an efficient furnace and A/C, and a long-lasting steel roof. Inside, the main floor offers an open-concept living and dining area, a practical kitchen, and a convenient main-floor bedroom with its own ensuite. Upstairs you'll find two additional bedrooms and a full bath. The finished basement adds useful flexibility with a bonus room, dedicated laundry, and plenty of storage. Call today to book your viewing! (id:47351)
408 Wood Street
Espanola, Ontario
Affordable Investment Opportunity! Welcome to 406 & 408 Wood Street, Espanola - a charming side-by-side duplex ideal for investors or those looking to live in one unit and rent the other, or even convert to a single-family home - the choice is yours! Each cozy unit offers 1 bedroom, kitchen, living room, and bathroom, and comes with appliances. Separate hydro meters and separate entrances provide added convenience and value. One unit has been nicely updated and is move-in ready, now vacant so you can set your own rent, while the other features a wonderful long-term tenant. The property features a manageable sized lot and a new metal roof (2025), offering ease of upkeep and piece of mind. A solid, affordable opportunity - don't miss out, book your showing today! (id:47351)
166 Eveleigh Crescent
Windsor, Ontario
Lovingly maintained by its original owners, this full-brick raised ranch offers 4 bedrooms and 2 bathrooms. The upper level includes 3 spacious bedrooms with generous closet space and an open, sun-filled living area featuring gleaming hardwood floors. The lower level provides excellent versatility with a cozy family room, a 4th bedroom, a full bathroom, and ample space for recreation. Outside, enjoy beautifully landscaped front and backyards along with a newer composite deck—perfect for relaxing or entertaining. Ideally located in a quiet neighborhood within the highly regarded Massey school district, this home is close to parks, shopping, Devonshire Mall, and offers convenient access to the EC Row Expressway and Highway 401. (id:47351)
12033 St. Thomas Crescent
Tecumseh, Ontario
THIS TOWN OF TECUMSEH BEAUTY IS READY FOR ITS NEW FAMILY. MAIN FLOOR CONSISTS OF LR, DR, KIT WITH LARGE ISLAND & GRANITE TOPS, FAMILY ROOM TURNED INTO THEATRE ROOM, 2 PC BATH & LAUNDRY AREA. 2ND FLOOR HAS 4 BEDROOMS, PRIMARY WITH EXTERIOR BALCONY OVER LOOKING BACKYARD AND AN ENSUITE BATH(BOTH 2ND FLOOR BATHS RENO'D APPROX 2023). BASEMENT HAS HUGE FINISHED AREA WITH POSSIBLE BEDROOM USE, OFFICE AREA, 3 PC BATH & UTILITY ROOM. AMAZING BACKYARD HAS LARGE WOOD DECK, CONCRETE PATIO WITH GAZEBO, A 18'X36' INGROUND SALT WATER POOL WITH 8' DEEP END(NEW HEATER, SALT GENERATOR & SAND FILTER 2025, PUMP 2023). FURNACE 2013, AIR CONDITIONER 2025, ROOF 2016, WINDOWS & PATIO DOOR 2011 ... ALL DATES ARE APPROX. (id:47351)
55 Canal West
Tilbury, Ontario
Lovely traditional home, 1290 sq ft , very maintained in and out. 2019 newly built 2 car garage with concrete floor and hydro and rough in for a 2 piece bathroom, insulated garage door and opener. Shingles on home 2015, Trane furnace and air conditioner unit 2015. Remodeled kitchen 2010, full formal dining room, bright and airy living room ,main floor primary bedroom and a remodeled bathroom with sit down shower, rear mudroom and laundry room with access to back deck.2 more bedrooms with lots of storage upstairs. Nothing to do but move in. Walking distance to shopping, schools, arena, churches, parks and more. 48""crawl space with sump pump. Lots of parking in rear and alley access room for trailer/camper. Contact us to view this cozy home today. Flexible possession. (id:47351)
54a Queen Street South
Tilbury, Ontario
Enjoy comfortable, low-maintenance living in this charming brick townhouse with an attached garage and convenient inside entry, just steps from all the amenities of downtown. The bright, open main floor offers a welcoming living area that flows easily into the dining space and kitchen. Two spacious bedrooms and a 3-piece bath complete this level. The dry, well-maintained lower level features a generous family room with a walkout to the backyard, along with a third bedroom, 4-piece bath, and laundry area. The previous flooring was removed simply due to wear, providing a clean slate for your preferred style. With excellent curb appeal, a concrete driveway, and a handy backyard shed, this home offers relaxed living perfect for seniors, young professionals, or anyone looking for a move-in-ready space with room to personalize. (id:47351)
199 Garden Path
Chatham, Ontario
Discover this spacious 2-storey home located in Prestancia, one of Chatham’s most sought-after subdivisions. This gorgeous property offers 3+2 bedrooms, 2.5 bathrooms, and a double garage, providing ample space and comfort for family living. The main floor features a warm and inviting family room with a fireplace, formal living and dining rooms for entertaining, and a bright sunroom off the family room overlooking the backyard. Upstairs, the beautiful primary bedroom features an oversized 5-piece ensuite, along with two additional bedrooms, a generous 4-piece bathroom, and convenient 2nd-floor laundry. The fully fenced backyard includes an inground pool—pool requires a new liner and is being sold as-is. This is a wonderful opportunity to own a spacious family home in a premier neighbourhood. (id:47351)
1489 Banwell Unit# 323
Windsor, Ontario
Welcome to Eastside Horizons, ideally situated adjacent to Elizabeth Kishkon Park in East Riverside! This stunning condo is a dream come true, offering the perfect blend of comfort and convenience. With its prime location, you'll have easy access to shopping, restaurants, public transport, & the EC Row Expressway, making everyday life a breeze. Step inside this beautiful condo to find 2 bedrooms & 2.5 bathrooms, featuring modern touches like quartz countertops and stainless steel appliances. The in-suite laundry adds an extra layer of convenience, while the 2- piece powder room enhances the overall functionality. An outstanding feature of this condo is the presence of two ensuite bathrooms, ensuring maximum comfort and privacy for you and your guests. The building trio presents on-site amenities, including a party room, gym, & yoga studio, allowing you to indulge in leisure and fitness activities just steps away from your home. (id:47351)
1013-1015 California Avenue
Windsor, Ontario
Fully furnished, all-inclusive rentals—female-only unit also available for immediate possession. Enjoy modern, secure, and comfortable living just minutes from the University of Windsor, public transit, and major amenities. Each spacious private bedroom features its own ensuite bathroom and closet for maximum convenience and privacy. The shared kitchen offers stainless steel appliances and granite countertops, and in-unit laundry means no more trips to the laundromat. High-speed unlimited internet, soundproofed and climate-controlled interiors, exterior lighting, and security cameras ensure comfort and peace of mind. On-site parking available. (id:47351)
1345 Deer Run Trail
Lakeshore, Ontario
THIS BEAUTIFUL OVERSIZED FULL BRICK RAISED RANCH WITH A BONUS ROOM FEATURES 3 +3 BEDROOMS, 3 FULL BATHROOMS, PLUS A FINISHED LOWER LEVEL WITH A SEPARATE GRADE ENTRANCE ON A CORNER LOT. MAIN LEVEL SHOWCASES AN OPEN-CONCEPT FAMILY ROOM AND DINING ROOM WITH TRAY CEILINGS AND ENGINEERED HARDWOOD FLOORS, AND A LIVING ROOM THAT OVERLOOKS THE COVERED SUNDECK. THE CHEF’S KITCHEN FEATURES TONS OF CABINETS, A LARGE ISLAND, QUARTZ COUNTER TOPS AND YOU’LL LOVE THE WALK-IN PANTRY. 2 LARGE BEDROOMS, A 4-PIECE BATH, AND CONVENIENT MAIN-FLOOR LAUNDRY COMPLETE THIS LEVEL. THE BONUS-ROOM PRIMARY SUITE IS HUGE AND IT INCLUDES A SITTING AREA, AN EXTRA-LARGE WALK-IN DRESSING ROOM, A BEAUTIFUL ENSUITE BATHROOM, TRAY CEILING, TINTED WINDOW, ENGINEERED HARDWOOD FLOORS, AND A DUCTLESS MINI-SPLIT FOR ADDED COMFORT. THE FINISHED LOWER LEVEL OFFERS A LARGE FAMILY ROOM WITH A GAS FIREPLACE, 2 ADDITIONAL BEDROOMS, AN OFFICE OR 6TH BEDROOM, A 3RD FULL BATHROOM, A FINISHED STORAGE ROOM, AND A GRADE ENTRANCE TO THE BACKYARD—IDEAL FOR MULTIGENERATIONAL LIVING OR AN IN-LAW/GUEST SETUP. OUTDOOR FEATURES INCLUDE A COVERED SUNDECK WITH UNDER-DECK STORAGE, A PVC FENCE, A 2.5-CAR ATTACHED GARAGE, A CONCRETE PATIO, A NATURAL GAS BBQ LINE, CALIFORNIA SHUTTERS AND 7 APPLIANCES. (id:47351)
3800 North Townline Road
Lasalle, Ontario
Nestled at the LaSalle–Amherstburg line, this timeless two-storey home offers the ideal blend of privacy, space, and convenience, located near all amenities, major roadways, and acclaimed schools. Set on nearly half an acre with no rear neighbours, it features a charming covered porch perfect for enjoying three seasons while overlooking an open, peaceful horizon. With 2+3 bedrooms, 2 full baths, double car attached garage with inside entry, a functional dry sauna room, and a grade entrance. This property is well suited for house hacking, income potential, or multi-generational living. Updated windows, furnace, AC, and roof provide modern comfort, while the home’s generous lot and layout offer endless opportunity to customize and expand your vision. (id:47351)
325 Village Grove Drive Unit# 409
Tecumseh, Ontario
Welcome to 325 Village Grove, nestled in the charming town of Tecumseh! This newly renovated 2-bedroom, 1-bath offers modern living with a touch of comfort. Step into this space with new stainless steel appliances, complemented by the convenience of an in-unit washer and dryer. Conveniently located, this residence is in close proximity to parks, grocery stores, banks, restaurants, etc. Village Grove has an outdoor pool on site, as well as a tennis/pickleball court. Embrace the Tecumseh lifestyle with easy access to essential amenities and recreational facilities. (id:47351)
101 Harvey Street
Chatham, Ontario
Charming Southside Home with Modern Upgrades & Endless Possibilities! Discover this inviting 2-bedroom (Primary bedroom having double closets), 1-bath home perfectly situated on the Southside, just minutes from the downtown core’s dining, shopping, and entertainment. Packed with options and set on a spacious, fully fenced lot, this property is ideal for first-time buyers, downsizers, or anyone looking for comfort and convenience. Key Features: Newer double detached garage with concrete driveway. Large fenced-in yard—perfect for pets, gardening, and outdoor living. Updated exterior including newer siding, windows, and roof. Formal dining room and cozy living room for easy entertaining. Enclosed porch offering bonus space for relaxation or storage. Expansive family-room addition with endless potential—office, playroom, gym, or studio. Close to the downtown core, making it easy to enjoy local restaurants, nightlife, and amenities. With its blend of character, space, and modern improvements, this Southside gem is ready for you to move in and make it your own. Call text, or email today for your personal viewing. (id:47351)
110 Fairview Place
Sarnia, Ontario
NEW PRICE! Fully updated home on a mature lot with no rear neighbours. Walking distance to schools, park, YMCA, arena, college, plaza, and city bus hub. New privacy fence with gate, re-seeded lawn, landscaping, and covered front and rear decks. Interior features new LVP flooring, lighting, paint, kitchen, bathrooms, electric fireplace, and all appliances included. Great option for first-time buyers or young families. Move-in ready! Book your viewings today! (id:47351)
2185 Washington Boulevard
Lasalle, Ontario
Exceptional investment & exclusive development opportunity in prestigious LaSalle. 2185 Washington Blvd presents a 1 3/4 storey home featuring 3 bdrms 2 baths & offers just over an acre of peace & privacy. With ample space to bring your vision to life - whether residential, recreational or something truly unique, this property awaits the right visionary to unlock its full potential. Boasting an impressive 420 ft frontage & 103 ft depth, this property offers excellent potential, including possible severance for additional building lots. Currently zoned R1 (H), permitted future uses include single family detached dwellings, semi-detached dwellings, special needs housing, lodging houses & parks & open spaces. Adding to the opportunity, this parcel is being sold along with Dunkirk E/S Ave, Windsor ON, an approx. 6.88-acre parcel of land (outlined in yellow), creating an exceptional package for builders, developers, or investors. Buyers are encouraged to conduct their own due diligence and responsible for verifying all services, zoning, permitted uses, development potential, by-laws and approvals. (id:47351)
V/l Dunkirk Avenue Unit# E/s
Lasalle, Ontario
Outstanding investment & rare development potential in prestigious Lasalle. Nestled within a prestigious residential neighbourhood, this approx. 6.88 acres parcel with a combined frontage of 530 ft is being offered alongside 2185 Washington Blvd, Lasalle (in red). Perfectly positioned next to scenic walking trails and just steps away from Brunet Park. This property offers a truly picturesque natural backdrop while remaining close to all modern conveniences such as recreational centers, schools, shopping & more! Previously zoned R1 (H) (in yellow), this unique land is not about what it is today, but what it can become tomorrow in the hands of an extraordinary visionary developer. Buyers are to conduct their own due diligence & responsible for verifying all services, zoning, permitted uses, development potential, by-laws & approvals. (id:47351)
353 Jason Court
Tecumseh, Ontario
Discover this stunning town home nestled in a highly sought-after neighborhood of Tecumseh. Boasting a spacious design with 2 bedrooms, 3 baths, living and family rooms, a main floor laundry, all designed to provide comfort for living and entertaining. This unique town home includes a 2-car garage, expansive driveway, and stunning backyard for your enjoyment. Everything from roof, windows, exterior stucco, driveways and patios are covered by the condo fee. Additionally, a pool and tennis/pickle ball courts at Village Grove are available to use. Walking distance to grocery stores, walking trails restaurants and so much more!! (id:47351)
258 Xavier Circle
Lakeshore, Ontario
Step into luxury living in this absolutely stunning 4+1 BR, 3.1 Bath home by Caster Custom Homes, located on a quiet, professional street in a sought-after, family-friendly neighbourhood, just moment from the water, top-rated schools & Tecumseh amenities. From top to bottom, this home offers tons of finished living space, ultra high-end finishes, & quality construction that truly sets it apart. Inside, the open-concept floor plan flows seamlessly into a spacious family area, both perfectly functional and thoughtfully designed. The custom Cremasco kitchen is a true chef’s dream, featuring an oversized 10-ft island, sleek quartz backsplash, walk-in pantry & top-tier appliances. Upstairs, enjoy generously sized bedrooms, including a luxurious primary retreat complete w/ a spa-inspired ensuite & XL walk-in closet. The second-floor laundry room offers loads of built-in storage & function. Downstairs, the finished basement impresses w/ rare 9-ft ceilings, a dedicated home gym w/ rubber flooring & mirrors, rec area, cozy gas fireplace and an extra bedroom. Outside is your personal resort equipped for year round enjoyment with a heated saltwater inground pool, covered porch w/ gas fireplace and motorized blinds, and a fully fenced yard. The long list of extras incl. motorized window coverings throughout, an oversized garage w/ Gen 3 EV charger, and premium finishes in every corner. Whether you're entertaining friends, raising a family, or simply enjoying the finer things in life, this exceptional home has it all. Don't miss your chance to own a one-of-a-kind property that offers the perfect mix of space, comfort, and quality. (id:47351)
1214 Rankin Avenue
Windsor, Ontario
Beautifully Updated Home in Prime Location! This charming one and a half storey home has been tastefully updated and is ideally located close to schools, parks, shopping, and public transit. Perfect for a growing family or a smart addition to your investment portfolio, this property is sure to impress. Step inside to a welcoming foyer that opens into a bright living room and a stunning custom kitchen. The main floor features a convenient primary bedroom, a full bathroom, and access to the rear yard complete with a sundeck, perfect for outdoor entertaining. Upstairs, you’ll find two comfortable bedrooms, while the fully finished basement offers two additional spacious bedrooms, a second full bath, and a dedicated laundry area. Move-in ready and full of character, this home is the perfect blend of comfort, style, and practicality. Call Today! (id:47351)
