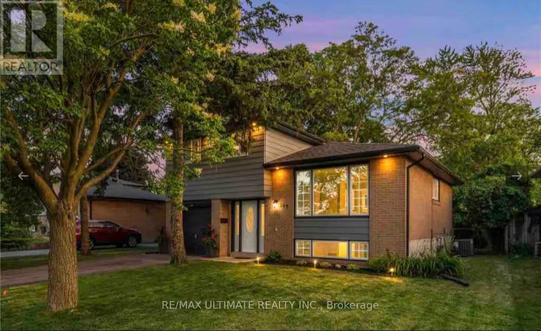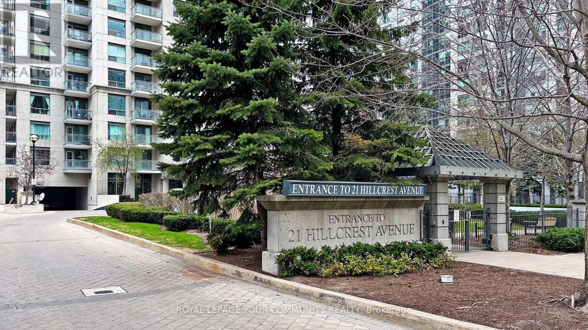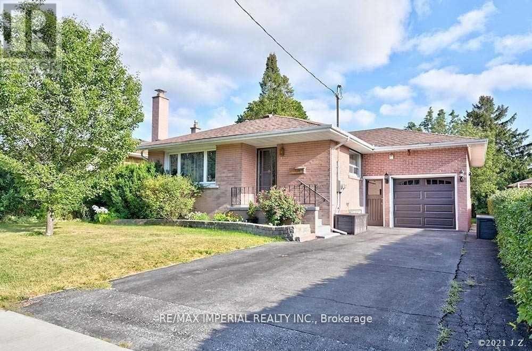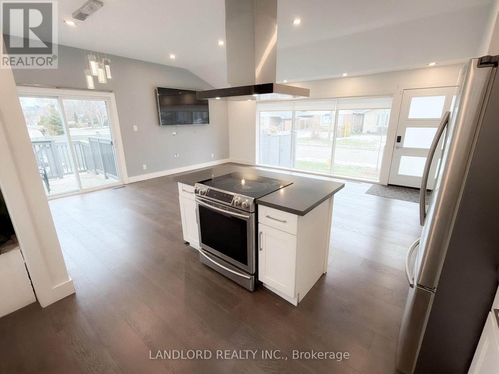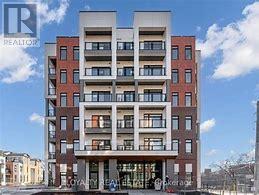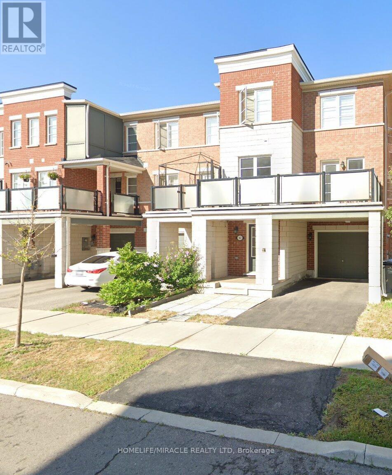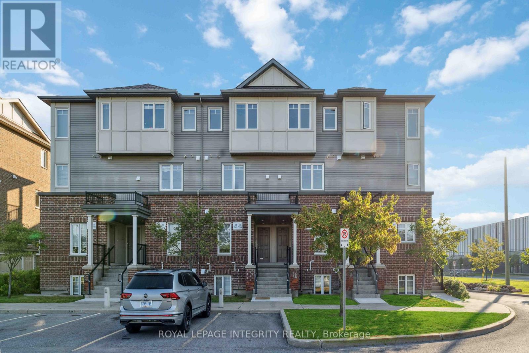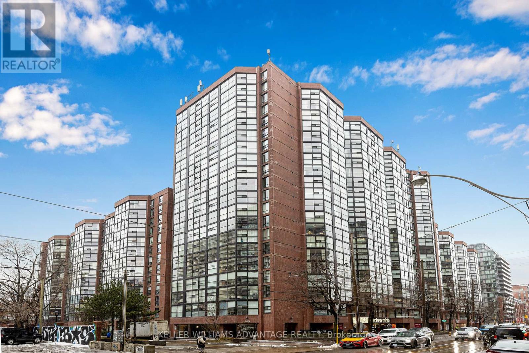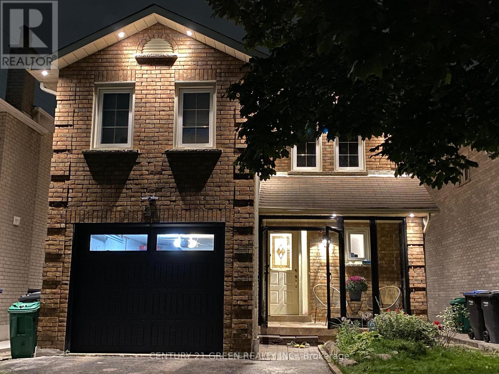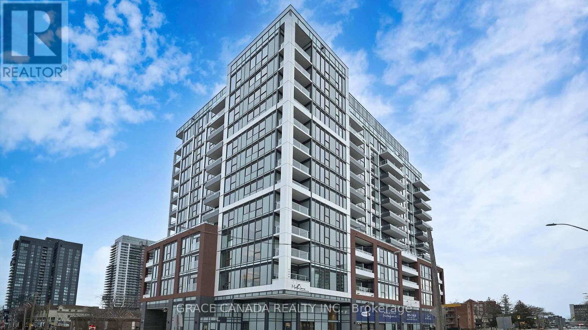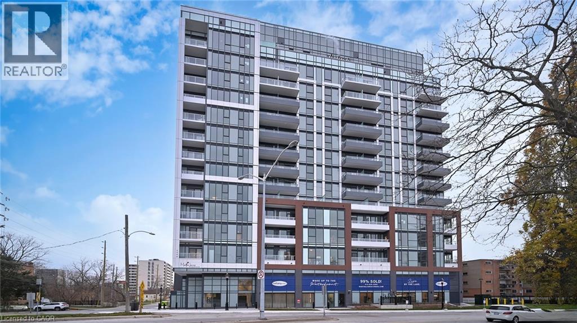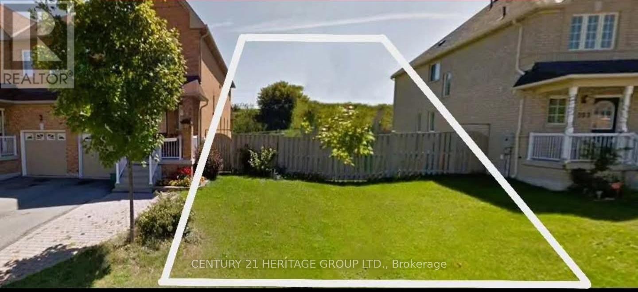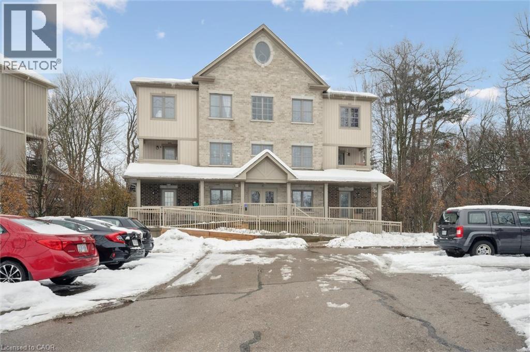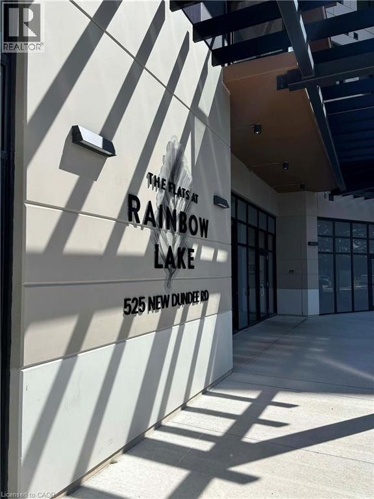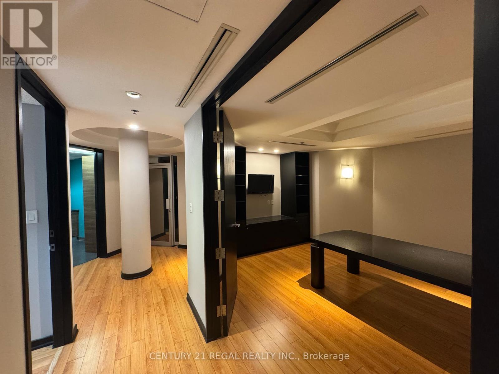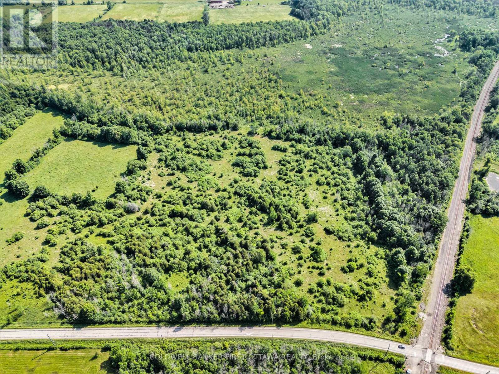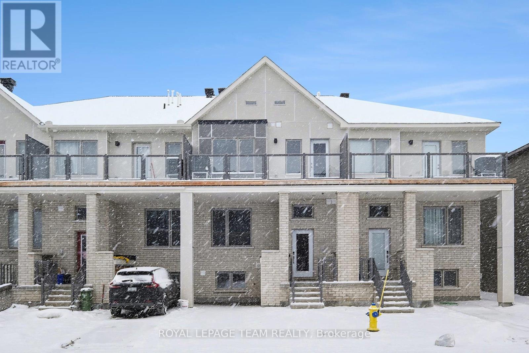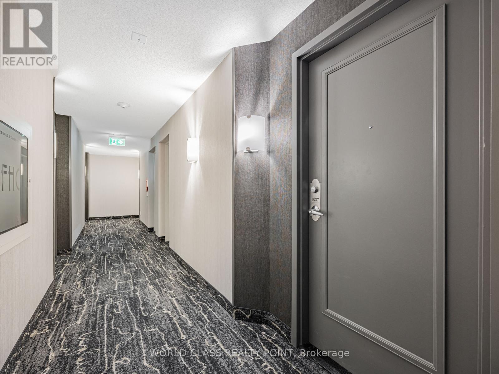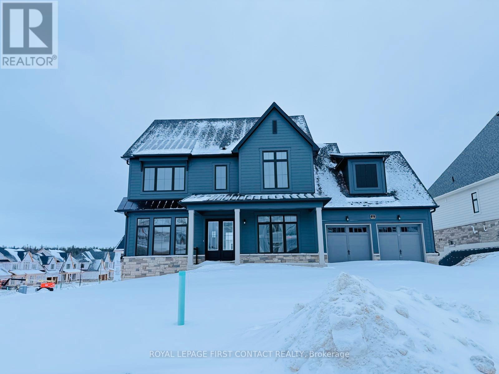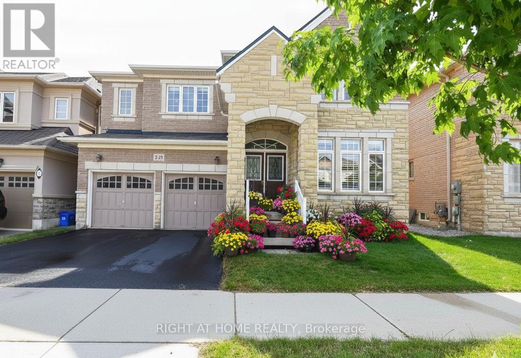269 Bartley Bull Parkway
Brampton, Ontario
Bright and spacious 3+1 bedroom sidesplit located in highly desirable Brampton East! This detached home features a modern kitchen, updated bathrooms, and generous living spaces perfect for families. Enjoy a private backyard oasis complete with a luxury high-end hot tub, basketball court, and custom lemonade stand - truly a rare find! Finished lower-level family room provides extra living space or an additional bedroom. Steps to schools, parks, shopping, and transit. 3-car parking and a quiet, established neighbourhood. A must-see property offering comfort, convenience, and unique outdoor amenities. (id:47351)
Lower - 36 Ashmore Avenue
Toronto, Ontario
Discover This Charming 1-Bedroom, 1-Bathroom Lower-Level Suite, Featuring A Private Entrance And Abundant Natural Light. Enjoy The Convenience Of A Private Laundry Room, Access To A Beautifully Maintained Shared Backyard, And One Dedicated Driveway Parking Space (With Unlimited Additional Free Side Street Parking). With Brand-New Flooring Installed In 2025, This Spacious Home Offers A Generous Living Area And A Well-Appointed Kitchen, Ideal For A Student Or Young Couple Seeking Comfort, Style, And Convenience In A Vibrant Neighbourhood. Surrounded By Great Schools, Parks, Grocery Stores, Cineplex, QEW/427, Costco, And Sherway Gardens Just Minutes Away! Tenant Responsible For 40% Of Utilities. Close Proximity To Islington And Royal York Subway Stations, Walking Distance To Costco, And Convenient Access To UofT Mississauga And Downtown (15-20 Minute Drive). (id:47351)
3003 - 21 Hillcrest Avenue
Toronto, Ontario
Most iconic North York location. Bright and sunny, renovated open concept 1 bedroom corner suite with 9 ft ceilings. 5 minute walk to the Empress subway station. Lots of natural light, exceptionally clean and well cared for. S/S appliances, hardwood floors. Luxury facilities: indoor pool, movie theatre, gym. Close to shopping, transportation and 401 HW. (id:47351)
Lower - 711 Gilbert Street W
Whitby, Ontario
Convenient Downtown Location. Quiet Community. Nice And Clean Bsmt Apartment With Great Layout & In Great Shape. Spacious Kitchen W/ Appliances. Spacious Family Room W/ 2 Windows. 2 Bedrooms W/ Large Closet & Above Ground Windows. Laundry Room Only For Basement Tenant Use. Large Well Maintained Fenced Backyard (id:47351)
Main Floor - 18 Deerfield Road
Toronto, Ontario
Vacant move in ready professionally managed unfurnished main floor of detached bungalow. Tandem parking included (one carport, two driveway). Layout with expansive open plan kitchen/living room that walks out to exclusive use side yard and deck, directly accessed via private front entrance. Three bedrooms with built in closets sharing 5pc bathroom. Features and finishes include: engineered wood flooring throughout and ceramic tile bathroom flooring, pot lights throughout, partial cathedral ceilings, stone countertops, tile backsplash, stainless steel appliances, kitchen laundry centre, upgraded light fixtures, island range with chimneystack extractor, optional wall mounted LG tv, window coverings, and more! || Appliances (all Samsung): slide in range, side by side bottom freezer fridge, microwave, dishwasher. || Utilities: tenant pays 2/3 of electricity, gas, waster/waste monthly as fixed Additional Rent. || HVAC: Gas forced air heating and central air conditioning. Basement already tenanted to quiet respectful tenant long term. (id:47351)
1408 - 33 Charles Street E
Toronto, Ontario
Use Den as 2nd bedroom With Mirrored Sliding Door and closet. Students, including International Students, Are Welcome to share the unit. Large Unit W/Balcony & Gorgeous Open City View. Floor To Ceiling Windows, Newer Laminate Flrs. 9' Ceiling. Scavolini Kitchen, S/S Appl's, Ceasar Stone Counter-Top & Ceramic Back Splash! Bathroom W/Marble. Cleaned. Spa-Like Rec Facilities: Outdoor Pool, Hot Tub Heated Year Round! Fireplace, Lounge Area, Outdoor Dining Pavilion W/Al Fresco Bar! Cardio, Exercise Room! Billiard Media Room. Undergound parking available upon request. (id:47351)
A104 - 160 Canon Jackson Drive
Toronto, Ontario
**Absolutely Beautiful** Spacious, Open Concept 2 Bdrms, 2 Baths with 12' Ceilings on the first floor. Featuring an Abundance of Natural Sunlight, Master Bedroom boasts Walk-in Closet and Ensuite, Ensuite Laundry, Stainless Steel Appliances, 1 Underground Parking, 1 Locker, TTC at Doorsteps, Walk to Subway, close to Hwy 401, 400, 427, Yorkdale Shopping Mall, Walk to Schools. Rec. Amenities includes Gym and Fitness Room, Party Rm, Study Rm, BBQ Area, Dog wash station. (id:47351)
30 - 92 Baycliffe Crescent
Brampton, Ontario
Absolutely gorgeous end-unit townhouse in the sought-after Mount Pleasant community! Perfect for first-time home buyers or investors. Just steps from the Mt. Pleasant GO Station-leave the car at home and enjoy an easy commute to Toronto. Walking distance to parks, schools, the library, shopping, gyms, Brampton transit and more. This bright, open-concept home features 3 generous bedrooms, a spacious great room, dining area with walkout to a balcony (ideal for BBQs!), and a galley kitchen overlooking the living space. Enjoy recent upgrades including pot lights, hardwood flooring, 5" baseboards, solid oak stairs, flat ceilings, fresh paint, and a renovated ensuite washroom in the primary bedroom. Added conveniences include a smart lock and Google Nest doorbell. A fantastic opportunity to own in a prime location-truly move-in ready! (id:47351)
230 Shanly Private
Ottawa, Ontario
Step into this spacious 2 bedroom, 2 bathroom upper-level condo located in the highly sought-after Stonebridge community, directly across from the Minto Recreation Complex. The entrance features a flight of stairs leading to a bright main living area with an open-concept living and dining space, filled with natural light.The kitchen offers ample cabinetry and counter space, ideal for everyday living and entertaining. A convenient powder room and access to a private balcony complete the main level-perfect for morning coffee or evening relaxation.The upper level features two generously sized bedrooms and a full bathroom. The primary bedroom features two closets and its own private balcony. Enjoy an excellent location close to shopping, schools, parks, bike paths, a golf course, and public transit right at your door. (id:47351)
1707 - 705 King Street W
Toronto, Ontario
Live the ultimate King West lifestyle! Welcome to this bright and beautifully presented suite, perfectly positioned in the heart of King West Village - one of Toronto's most vibrant and sought-after neighbourhoods. This well-designed layout maximizes every inch of space and offers expansive city views and tons of natural light. Step inside to discover a thoughtfully appointed interior with updated finishes. The functional layout includes a comfortable living area that easily accommodates lounging and dining, a practical kitchen and a versatile space that can be used as an office or den. Enjoy the best of downtown living with resort-style amenities such as gym, indoor & outdoor pools plus a hot tub, sauna, squash & racquetball courts, movie theatre, BBQ & picnic area, playground and bike storage. Steps to King St, transit, restaurants, cafes, nightlife, boutique shopping and quick access to the Gardiner Expressway. Parking spot large enough to accommodate 2 cars! Whether you're a first time homebuyer, downsizer or investor, this King West opportunity delivers both exceptional value and an unparalleled downtown lifestyle. Don't miss your chance to call it home! (id:47351)
1908 Nolan's Road, R.r.#6 Road
Montague, Ontario
Enjoy peaceful country living just minutes from Smiths Falls and under an hour to Ottawa in this 4-bedroom detached home on a nice size lot surrounded by trees. No rear neighbors! The main level features a bright living room, dining room, and kitchen with breakfast bar. There's also a full bathroom with sky light and an extended primary bedroom with its own private sitting area - perfect as a quiet retreat, home office, or maybe even another bedroom. The finished lower level adds three more good-sized bedrooms and a large utility/storage area with a rough-in for a future full bathroom. In the backyard, you'll find a back deck, a fire-pit and plenty of space to enjoy the privacy of the lot. (id:47351)
Bsmt - 41 Fallen Oak Court
Brampton, Ontario
Bright & Spacious Studio Basement Apartment for Rent with Separate Entrance - Prime Brampton Location Well-maintained open-concept studio basement available for rent at 41 Fallen Oak Court, Brampton, featuring a separate legal entrance and egress window for added safety and comfort. While there is no full kitchen, the unit offers a stylish bar-style island and a convenient sink located in the private laundry room, ideal for light meal preparation. This unit includes a modern full washroom with walk-in shower, brand-new personal front-load washer and dryer in a separate laundry room with sink and additional storage, as well as microwave, fridge, and deep freezer. One parking space is included. Located near McLaughlin Rd & Ray Lawson Blvd, within walking distance to groceries, restaurants, major transit routes, Susan Fennell Sportsplex, and Sheridan College (Brampton campus)-perfect for students or working professionals. (id:47351)
605 - 2088 James Street
Burlington, Ontario
Luxury living with Lake Views in this Brand New Corner unit in the best walkable location of Charming Downtown Burlington, Approx 1000 sq ft and Features 9 foot ceilings, Designed with functionality in mind. Upgraded custom kitchen with Island and full size appliances and quartz counter tops , 2 spacious bedrooms plus den , Den could be used a small third bedroom, open concept layout with floor to ceiling windows all around , It Offers a perfect blend of luxury, comfort & modern convenience. Its open-concept design flows into bright, airy living space perfect for entertaining. In Suite Laundry for extra convenience and an open Balcony for an outdoor enjoyment. filled with natural light. 2 full bathrooms ensuring privacy & comfort. Elegant lobby lounge, Big fitness center, pet spa, an Exclusive dining and social/party lounge, and a rooftop terrace with breathtaking water views and BBQs, a community garden. Surrounded by an incredible selection of local restaurants, cafes, boutique shops, and essential amenities, all with convenient access to major thoroughfares, Burlington Transit, the Burlington GO station, Highways 403, 407, and the QEW. Underground Parking and Locker and Rogers High speed internet included. (id:47351)
2088 James Street Unit# 605
Burlington, Ontario
Luxury living with Lake Views in this Brand New Corner unit in the best walkable location of Charming Downtown Burlington, Approx 1000 sq ft and Features 9 foot ceilings, Designed with functionality in mind. Upgraded custom kitchen with Island and full size appliances and quartz counter tops , 2 spacious bedrooms plus den , Den could be used a small third bedroom, open concept layout with floor to ceiling windows all around , It Offers a perfect blend of luxury, comfort & modern convenience. Its open-concept design flows into bright, airy living space perfect for entertaining. In Suite Laundry for extra convenience and an open Balcony for an outdoor enjoyment. filled with natural light. 2 full bathrooms ensuring privacy & comfort. Elegant lobby lounge, Big fitness center, pet spa, an Exclusive dining and social/party lounge, and a rooftop terrace with breathtaking water views and BBQs, a community garden. Surrounded by an incredible selection of local restaurants, cafes, boutique shops, and essential amenities, all with convenient access to major thoroughfares, Burlington Transit, the Burlington GO station, Highways 403, 407, and the QEW. Underground Parking and Locker and Rogers High speed internet included. (id:47351)
595 Caboto Trail
Markham, Ontario
Power of Sale! Rare opportunity to acquire a prime vacant LAND zoned R2, permitting detached, duplex, triplex, or fourplex development, ideally located between two existing homes in the prestigious and highly sought-after South Unionville community. Surrounded by exceptional amenities including York University (Markham Campus), Markville Mall, Pan Am Centre, YMCA, conservation parks, golf courses, and more. Enjoy seamless connectivity with easy access to Hwy 407 and Unionville GO Station. Set within a premium neighbourhood known for top-ranked schools and a vibrant community lifestyle, this property offers outstanding potential for investors, builders, or end-users. Do not miss this rare Power of Sale offering development opportunity in one of Markham's most desirable locations. The sale shall be made on an "as-is, where-is" basis. (id:47351)
255 Maitland Street Unit# 5b
Kitchener, Ontario
Welcome to this bright and well-appointed 2 bedroom, 2 bathroom lower-level condo townhouse in the highly sought-after Huron Park community. Featuring a functional open-concept layout with spacious living and dining areas, a modern kitchen with ample cabinetry, and two generously sized bedrooms, including a primary suite with ensuite bath. Quiet, family-friendly neighbourhood close to parks, RBJ Schlegel Park, schools, shopping, Longos, restaurants, and community amenities, with convenient access to public transit and major roadways. Available March 1st. (id:47351)
525 New Dundee Road Unit# 304
Kitchener, Ontario
Welcome to this thoughtfully designed condo at The Flats on Rainbow Lake, featuring 2 bedrooms and 2 full bathrooms. Situated on the fourth floor, Unit 304 offers an elevated and practical layout ideal for everyday living. The open-concept living and dining area provides a bright, inviting space to relax or entertain, flowing seamlessly onto a private balcony-perfect for enjoying morning coffee or evening sunsets. Both bedrooms are well-sized with built-in closets with simple access to the 4-piece bathrooms. Residents of The Flats on Rainbow Lake enjoy a range of amenities, including a fitness center, party room, and shared outdoor spaces. Surrounded by walking trails and green space, the community also provides easy access to Rainbow Lake, ideal for outdoor activities year-round. Conveniently located near shopping, dining, and major routes, this unit offers a balanced lifestyle with modern living that you don't want to miss. (id:47351)
201-622 College Street
Toronto, Ontario
Well Configured Office Space Features 7 Private Offices, a Private Boardroom, Kitchenette and Views over College Street. Offices are All Large Enough To Accomodate Medical Beds. Impress Clients with Unique Architectural Features and Spacious Offices! On-site Maintenance, Full-time Security, and All Utilities Included in the Monthly Estimated TMI. Direct Access to Green P Parking in the Basement. Surrounded by over 30 of Toronto's Top Restaurants, this Location blends Professional Polish with Urban Energy. Make Your Mark at one of the city's Most Recognizable Addresses at the CHIN Building! Book your Private Tour Today. (id:47351)
205 Burnett Avenue
Toronto, Ontario
2 Bedroom Lower level In Hi-Demand Yonge/Sheppard-Walking Distance Yonge Subway, Shopping--Close To Hwy, Bright And Clean!! Laminate Floors Throughout (id:47351)
00 Glenview Road
Drummond/north Elmsley, Ontario
What if your backyard was 29 acres of pasture, forest, and wetland where deer appear at dawn and geese settle in at dusk? This rare Glenview Road property offers something increasingly hard to find: space to breathe, build, and belong. Just four minutes from Smiths Falls and twelve from Perth, you're close enough to grab groceries or meet friends for dinner, yet far enough that your only neighbours are the wildlife passing through your private sanctuary. The front half of the property sits high and dry with multiple building sites where you can design the home you've been dreaming about. Picture morning coffee overlooking your own pasture. Imagine long walks through the woods, tapping maples in spring, and tracking animal prints through fresh snow in winter. The back half is home to natural wetlands, a thriving ecosystem that attracts waterfowl, deer, and the kind of peace you just can't buy in subdivisions. Nearly 30 acres means room for animals, a large garden, trails through mixed hardwood and softwood bush, or simply the freedom to let your dog run until they're actually tired. Hydro, internet, and phone service are already at the road. The land is partially fenced and currently used for cattle grazing, so it's ready for your homesteading vision or weekend retreat. For those dreaming even bigger, the adjacent 68-acre parcel with cleared pastures and extensive sugar bush can be purchased in addition to the property currently for sale, creating a potential 97-acre estate. Properties like this don't come available often. Most buyers searching for acreage are settling for smaller lots this close to town or for locations much farther out. If you've been waiting for the right place to leave the city behind without leaving all convenience behind, this is it. Can you see yourself here? (id:47351)
334 Catsfoot Walk
Ottawa, Ontario
Welcome to 334 Catsfoot Walk! Discover the perfect blend of style, comfort, and functionality in this beautifully updated 3-bedroom townhouse offering 1140 sqft.(MPAC) of living space , complete with a fully finished basement and 3.5 bathrooms-ideal for modern lifestyles. The bright, sun-filled main level features sleek laminate flooring and an inviting open-concept layout. The contemporary kitchen is equipped with stainless steel appliances, making it perfect for everyday cooking, entertaining, and hosting guests. Upstairs, you'll find three generously sized bedrooms designed for comfort and relaxation. The fully finished basement provides exceptional versatility and can easily serve as a family room, home office, gym, or entertainment space. Step outside to your private deck-ideal for summer BBQs, morning coffee, or peaceful evening downtime. Situated in the highly sought-after Half Moon Bay neighbourhood, this home offers convenient access to parks, schools, and shopping. Enjoy close proximity to Barrhaven Costco and Food Basics, along with a variety of other everyday amenities just minutes away. This move-in-ready home features mixed flooring throughout, including tile, laminate, and carpet. Don't miss the opportunity to make this stunning property your next home. (id:47351)
1807 - 155 Beecroft Road
Toronto, Ontario
No other unit like this in the building! Stylish 1-Bedroom Condo with Unobstructed Sunset Views in Prime North York Location, Fully Furnished for short term lease (Maximum 6 months). Enjoy elevated living with a brand-new boho-inspired bathroom and brand-new stainless steel appliances. The kitchen features new flooring, quartz countertops, undermount sink, updated lighting and faucets throughout. Freshly painted with a bright and modern feel. Step onto your private balcony and unwind with breathtaking, unobstructed views -- an ideal spot to sip your coffee, catch the sunset, or get lost in a good book as the city hums below. (id:47351)
12 Herbert Avenue
Oro-Medonte, Ontario
Eagles Rest - Brand New, Never-Lived-In 5-Bed, 3-Bath Home - Oro-MedonteLocated at 12 Herbert Avenue, Eagles Rest offers a rare opportunity to own a brand-new home with zero prior occupancy in an exclusive, lifestyle-focused community. The home features 10-feet ceilings on the main level and a bright open-concept living and dining space anchored by a modern gas fireplace with a stone surround, creating a warm but upscale atmosphere. The designer kitchen is built for both function and style, featuring quartz countertops, a large center island, soft-close custom cabinetry, a full pantry, and a premium stainless-steel appliance package including a fridge, stove, dishwasher, and over-the-range hood fan. A dedicated breakfast area connects directly to a spacious rear deck, perfect for outdoor hosting or quiet mornings surrounded by nature.The primary suite is generously sized and includes a 5-piece ensuite designed with a spa aesthetic, complete with a glass shower, freestanding soaker tub, dual-sink vanity, LED-lit mirrors, and upgraded modern fixtures. The two additional full washrooms are finished with contemporary vanities and large-format designer tile. Each of the five bedrooms offers flexible use, easily accommodating guest rooms, a home office, fitness space, or media room depending on buyer needs. The home includes pot-lights throughout main living areas and hallways, a large mudroom and laundry room with direct interior access to the garage, and a double-car garage paired with a 4-car private driveway, offering a total of six parking spaces with no sidewalk interference for maximum usability. Just minutes from golf courses, waterfront parks, forested trails, and local spa and wellness destinations, Eagles Rest delivers the perfect balance of prestige, serenity, and everyday convenience for buyers seeking an elevated lifestyle in a community setting. (id:47351)
3152 Larry Crescent
Oakville, Ontario
Gorgeous Luxury 5 Bdrm With 4 Full Bathrooms Home In Oakville's Desirable Area Bright Neat & Well Kept Home, Upgraded Kitchen Cabinets, Pot Lights, Wood Staircase W/Iron Pickets, Master Ensuite W/Glass Shower & Soaker Tub. All Spacious Bdrms W/Ensuite Privileges. Private Bkyrad. Exterior Potlights, Energy Efficient, Smoke & Pet Free Home. Accessible 6th Bedroom W/Coffered Ceilings That Is Being Used As An In-Law Suite (id:47351)
