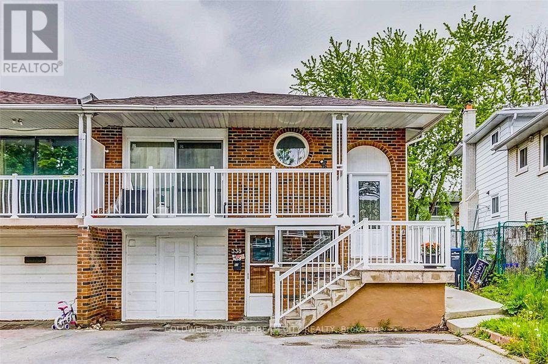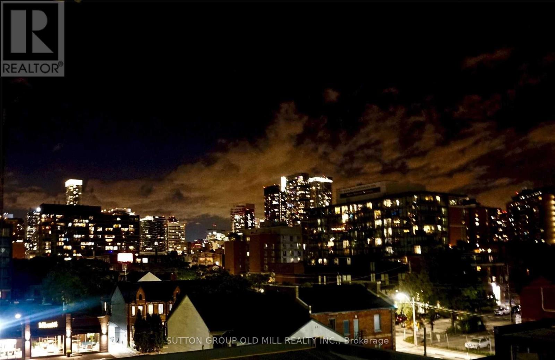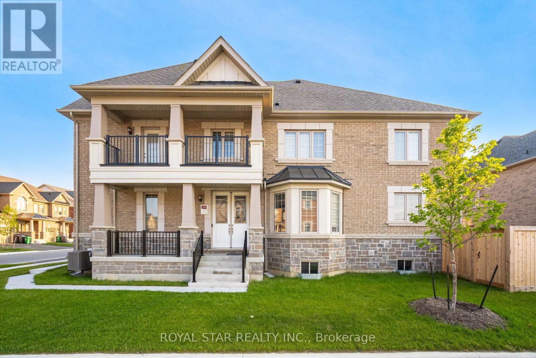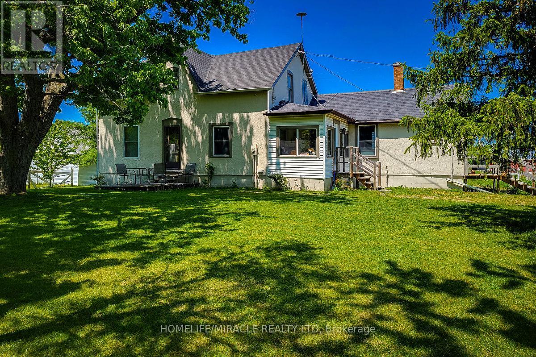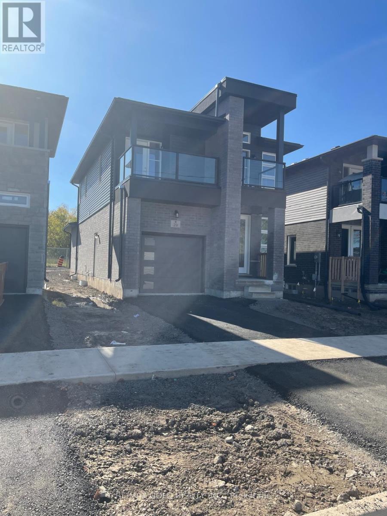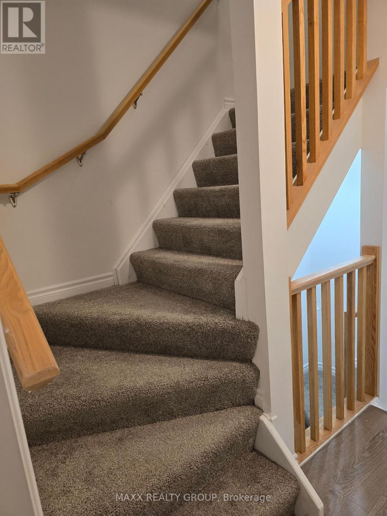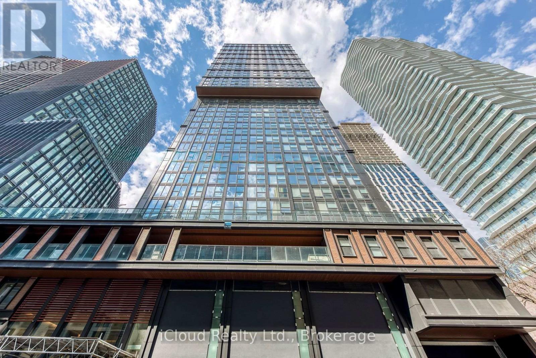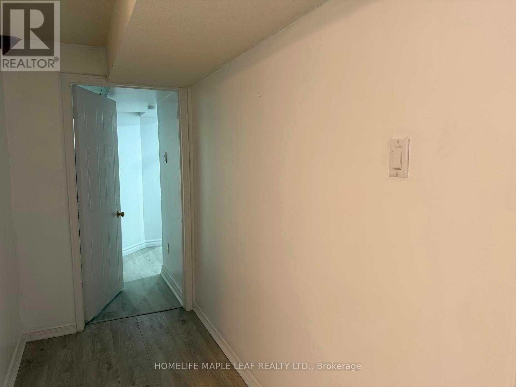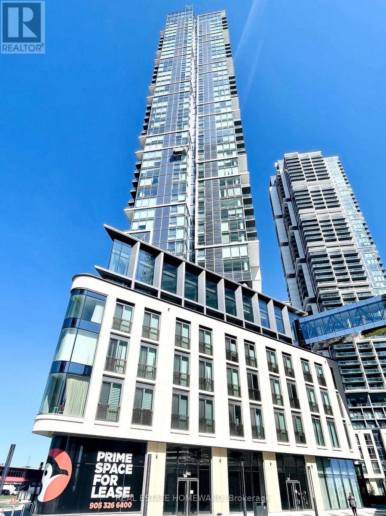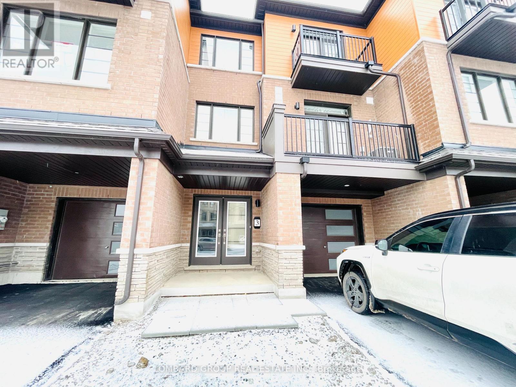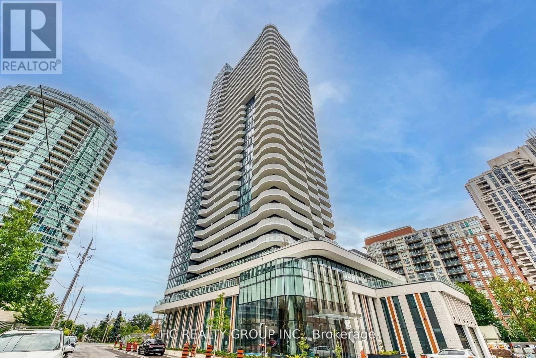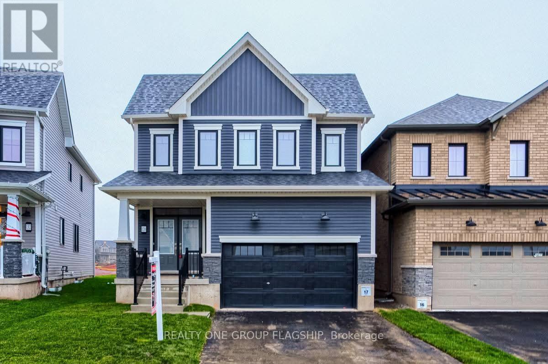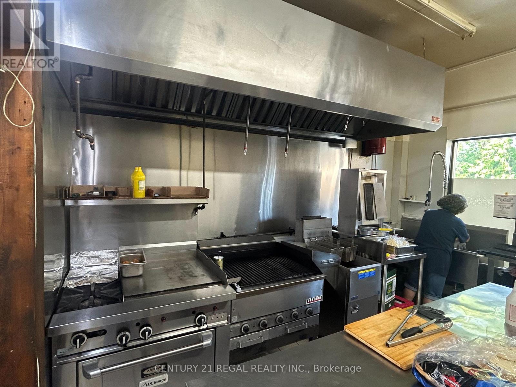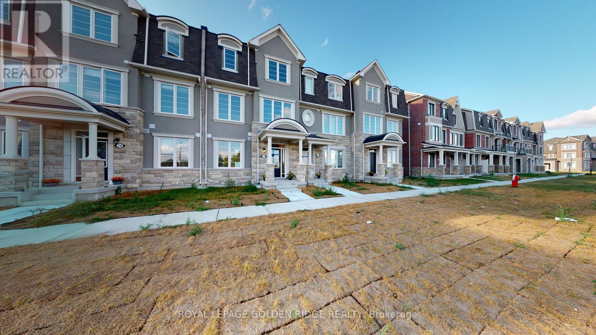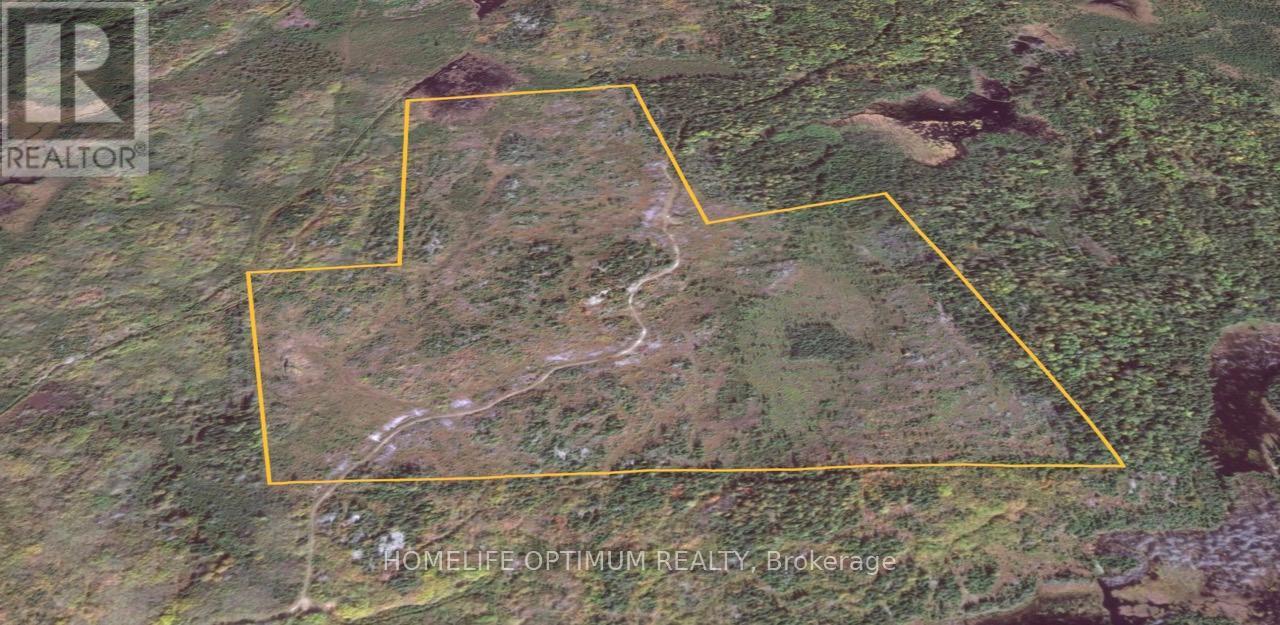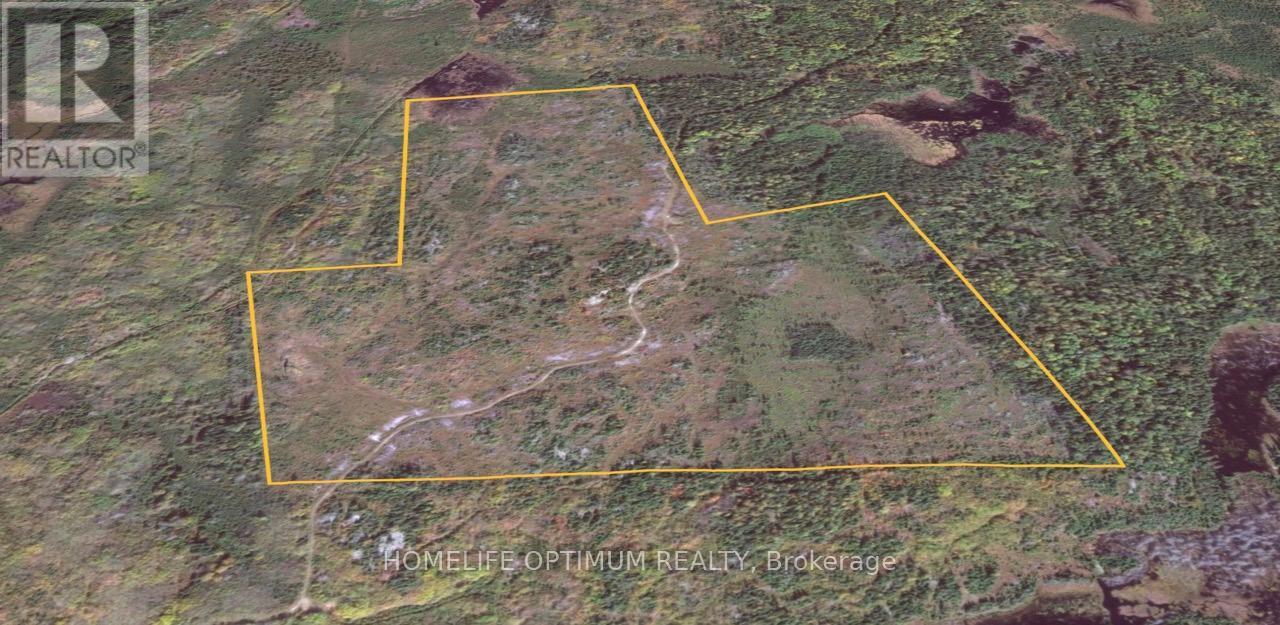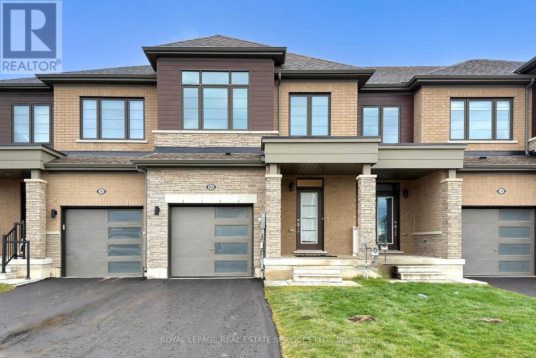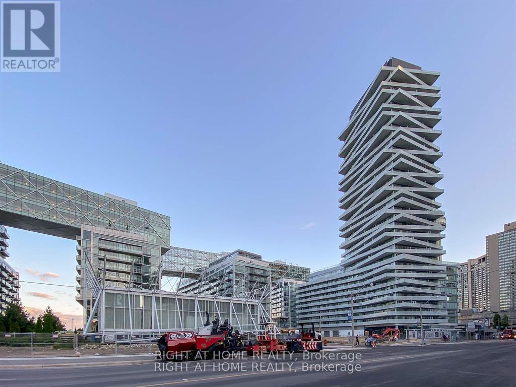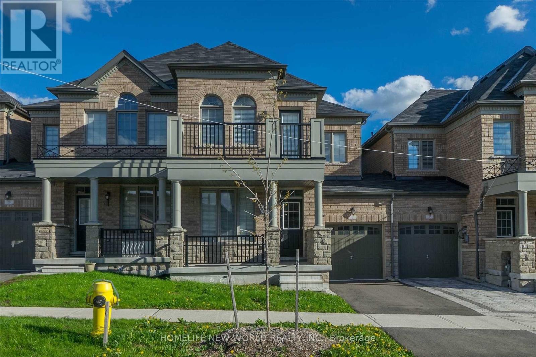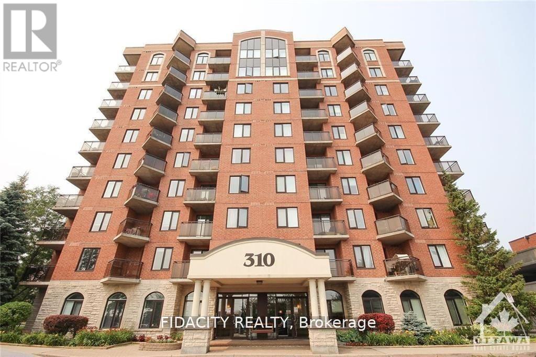Upper Unit - 338 Royal Salisbury Way
Brampton, Ontario
Well-Maintained Main Floor for Lease featuring 3 bedrooms, spacious living area, kitchen, and 1 full washroom. Utilities extra(60%). Laundry and parking included. Located in a desirable, family-friendly Brampton neighborhood with easy access to schools, parks, transit, and shopping. Ideal for families or professionals. (id:47351)
502 - 120 Parliament Street
Toronto, Ontario
Stunning 2 bedroom, 2 bathroom suite at United East featuring soaring 10-foot ceilings and expansive views from a wrap-around corner balcony. Floor-to-ceiling windows flood the space with natural light, while the modern kitchen offers a flat cooktop and integrated fridge and dishwasher. Enjoy a spa-inspired 4-piece main bath and a separate 3-piece shower. Steps to 24-hour TTC, Queen Street shops, cafés, bars, restaurants, and more. Walk Score of 97. Unfurnished or furnished. (id:47351)
Upper - 1 Bushwood Trail
Brampton, Ontario
Welcome to nestled in charming corner lot, Wow this is must see!! This exquisite detached home offers an ideal blend of comfort and luxury boasting of 4 bedrooms ,3 full spa like washrooms are connected to the bedrooms for convenience, the kitchen is full of opulence and sleek aesthetic stainless steel appliances, quartz counter tops, glossy cabinetry beauty with the breakfast area, living room, office room, family room are on main floor enhanced beauty by electric blinds with modern doors and hardwood floor, Privacy of fenced backyard,. This stunning home indulge in relaxation on spacious walking balcony on beside the bedroom, perfect for enjoying quality time ,Double car garage and 4 car parking available, unfinished basement , the tenants will need to give 100% utilities. (id:47351)
1161 Brydges Street S
London East, Ontario
A prime commercial Truck Parking Yard site available for lease near Highbury Ave N and Brydges St in London. Near London Transit Commission and 5 minutes to HWY 401. This particular site is zoned as Heavy Industrial Hill which allows for diverse uses, including a transport terminal, storage depot, or a parking lot tailored for trucks and large vehicles. Also good lot to keep the containers, Truck Parking & other parking Lot. (id:47351)
970 Carl Road
Welland, Ontario
ATTENTION BUILDERS & INVESTORS! Exceptional opportunity to acquire 50+ acres of clear, prime land in the rapidly growing City of Welland, featuring an impressive 1,327 feet of frontage. Ideally located adjacent to a golf course and surrounded by an area experiencing significant residential and infrastructure expansion. This expansive parcel is strategically positioned close to shopping, minutes to major highways, and near the new South Niagara Falls Hospital currently under development, reinforcing the long-term growth potential of the area. The property includes an updated 4-bedroom residence along with multiple outbuildings, including a barn/stable and a Quonset hut, offering added flexibility for interim use or future planning. Welland continues to emerge as one of Niagara Region's most active development hubs, with thousands of new homes approved and under construction, major public and private investment, and steadily increasing demand for housing. A rare land-banking or development opportunity in one of Niagara's fastest-growing markets-secure this prime asset before it is sold. (id:47351)
29 Laugher Avenue
Welland, Ontario
One Year Old!! Spacious Detached Home for Sale In Welland. 3-bedroom, 2.5 bathroom, 2 Balconies, Open-concept layout, Stainless Steel Appliances in the Kitchen, Great Room with big windows. Hardwood floors at the main floor. Main floor laundry room and the luxury constructed build with high-quality finishes. (id:47351)
1379 Champlain Road E
Tiny, Ontario
CLOSER TO NATURE, CLOSER TO THE HEART. Discover the perfect opportunity to build your dream retreat on this beautiful waterfront lot in the peaceful community of Tiny Township. Offering direct frontage on the sparkling waters of Georgian Bay, this property delivers breathtaking views and a serene natural setting that feels worlds away-yet remains easily accessible. This generous, irregularly shaped lot features approximately 83 feet of water frontage and provides an ideal canvas for your future home or cottage. Enjoy the tranquility of waterfront living with the convenience of municipal road access, hydro, natural gas, and high-speed internet available at the lot line. The property is located on a quiet stretch of Champlain Road, surrounded by nature and just minutes from local amenities. Whether you envision a year-round residence or a seasonal getaway, this property offers exceptional potential in a highly desirable area. A rare opportunity to own waterfront land on Georgian Bay - where every day begins with breathtaking views and ends with unforgettable sunsets. (id:47351)
3a - 1430 Highland Road West Road W
Kitchener, Ontario
Modern stacked townhouse with low maintenance fees! END UNIT VERY BRIGHT WITH MORE WINDOWS This townhouse offers high ceilings and a huge rooftop terrace while being ideally located in close to shopping and easy commuting options (highway and public transit). Great opportunity for living or investment - always desirable and easy to rent, This Immaculate Townhome Features 2 Bedrooms On The Upper Floor, Den/Office, And 2 Bathrooms. This Is A Must See Unit, Featuring , Multiple Balconies. The Main Floor Has An Open Concept Design W. Granite Counters And (id:47351)
3309 - 82 Dalhousie Street
Toronto, Ontario
Bright & Spacious Condo From Floor To Ceiling, Large Windows. Wonderful City Views, Modern Interiors Kitchen, Walk Store Perfect, Conveniences For Student And Faculty, All Modern Facility Steps From Building. Suitable For Professional. (id:47351)
127 Kearney (Basement) Drive
Ajax, Ontario
2 Bedroom basement apartment in cozy neighbourhood in Ajax with separate entrance , Tenant to pay 30 % of the utilities costs as per bills provided by Landlord. One Parking spot on driveway, large unit, close to all amenities. private laundry. (id:47351)
1711 - 1000 Portage Parkway
Vaughan, Ontario
Motivated Seller - Bring an Offer! Tenanted unit generating $2,800/month, ideal for investors, but tenant can stay or vacate for buyers wanting vacant possession. This 802 sq. ft. corner unit at Transit City 4 features floor-to-ceiling windows, NE panoramic views, large balcony, 2 beds, 2 baths, and an open-concept kitchen with premium finishes. Enjoy 24,000+ sq. ft. of amenities including pool, fitness center, rooftop track, yoga space, and 24-hour concierge. Steps from VMC Subway Station and close to highways, York University, and Vaughan Mills. Priced to Sell - submit your offer today! All images are sourced from previous listings of this property. (id:47351)
535 - 2020 Bathurst Street
Toronto, Ontario
MOTIVATED SELLER - MAKE AN OFFER.Studio + 1 bath at Bathurst & Eglinton in a prime growth corridor. Steps to dining, shopping, TTC, Yorkdale Mall, Allen Rd & Hwy 401. Official sources confirm the Forest Hill LRT station is scheduled to open in early 2026, with direct connectivity to the building-serious upside baked in. Bright west-facing unit with 9' ceilings, floor-to-ceiling windows, modern kitchen with stainless steel appliances, laminate floors, and a balcony with unobstructed views. Includes 1 parking + 2 lockers (rare). Premium amenities: gym, yoga room, BBQ terrace, party room, guest suite. Internet included. Seller needs this sold ASAP. Priced to move. Bring an offer and take it. (id:47351)
3 Kensington Road
Haldimand, Ontario
Welcome to this brand new 1,355 sq ft. townhome, offering a modern layout, quality finishes, and a completely carpet-free interior. Designed for comfortable living, this pet- friendly home is ideal for families or professionals and is available for lease starting January 1st. Finished with hardwood and tile flooring throughout, the home is both stylish and low-maintenance. The upper level features a spacious primary bedroom with walk-out to balcony, walk-in closet, and 3-piece ensuite, along with two additional well-sized bedrooms offering large windows and built-in closets. A versatile family room provides the perfect space for relaxing or working from home, also with a walk-out to a balcony and open-concept feel. The home includes multiple bathrooms with tile flooring and a convenient main-floor laundry with direct access to the garage. Bright, thoughtfully designed, and move-in ready, this townhome delivers modern comfort and everyday convenience. (id:47351)
2701 - 15 Holmes Avenue
Toronto, Ontario
Do Not Miss Your Chance To Move Into This Much Anticipated Signature Condo Residence Located In The Heart Of North York! High-End Features And Finishes. Real Bright, Spacious, Great Functional Layout. $$ Upgrades! 9Ft Ceilings, Floor To Ceiling Windows, Laminate Floorings Throughout The Whole Unit. Open Concept Gourmet Kitchen With Practical Island, Quartz Countertop & Backsplash, All B/I S/S Integrated Sophisticated Appliances. Den Comes With Ceiling Light And 100% Can Be Use As 2nd Bedroom. Two Contemporary Full Bathrooms. Large Balcony With Unobstructed South View. 5 Star Unbeatable Comprehensive Amenities. Coveted Location, All Amenities Available Within Walking Distance. Steps To Ttc Transit Hub & So Much More! A Must See! You Will Fall In Love With This Home! (id:47351)
126 Port Crescent
Welland, Ontario
Welcome to this stunning, newly-built 4-bedroom, 3-bathroom detached home, nestled in one of Welland's most sought-after neighborhoods. As you step inside, you'll be welcomed by a spacious open-concept layout, highlighted by gleaming hardwood floors and soaring 9ft ceilings on the main level. The living and dining areas flow seamlessly, providing the perfect setting for both casual family living and entertaining. The gourmet kitchen features stainless steel appliances, modern cabinetry, and an Island. The master suite is a true retreat, complete with a large bedroom, a luxurious 4-piece ensuite and an oversized walk-in closet. The upper floor also includes three generously-sized carpeted bedrooms, perfect for children, guests, or a home office. A conveniently located laundry room on the upper level adds extra ease to daily living. Outside, the home features a spacious backyard ideal for outdoor activities or relaxing in privacy. With all the comforts and conveniences of modern living, this home is the perfect blend of style and functionality. Book your showing today and make this incredible property your home! (id:47351)
561 Marlee Avenue
Toronto, Ontario
900 SQUARE FEET OF OPEN-CONCEPT KITCHEN AND DINING SPACE WITH A FULL BASEMENT FOR PREP AND FULLY EQUIPPED - STORAGE - 8-FOOT EXHAUST HOOD WITH FIRE SUPPRESSION, FULL GAS RANGE, AND AMPLE REFRIGERATION STRONG SALES & NEIGHBOURHOOD FOLLOWING RENT IS ONLY $3,600.00/MONTH CURRENTLY RUN AS A LONG-STANDING MEDITERRANEAN QSR BUT COULD BE CONVERTED INTO A DINE-INOR TAKE-OUT OPERATION (id:47351)
72 William F Bell Parkway
Richmond Hill, Ontario
4 Bedroom And 4 Baths Townhome. Bright Spacious Open-Concept Layout, Modern Kitchen With Walkout Balcony, Steps To Supermarket, Shopping, Restaurants, Community Centre, Parks, Minutes To 404.4 Bedroom And 4 Baths Townhome. Bright Spacious Open-Concept Layout, Modern Kitchen With Walkout Balcony, Steps To Supermarket, Shopping, Restaurants, Community Centre, Parks, Minutes To 404. (id:47351)
93 Ashbourne Drive
Toronto, Ontario
Conveniently Located in the highly sought-after Islington-City Centre West neighbourhood, this well-maintained 3-bedroom, 3-washroom two-storey home offers a rare opportunity for both end- users and investors. Whether you're looking for a comfortable move-in ready home or a prime property to redevelop, this one will be the great chance. The home offers a practical layout with a bright family area, dining space, and a functional kitchen all making smart use of its modest but efficient footprint. Upstairs you'll find three comfortable bedrooms and a full bath, perfect for family living or working from home. The finished basement with an additional bathroom adds valuable living space and flexibility. Sitting on a desirable lot in an evolving neighbourhood where custom homes are increasingly being built, this property holds strong potential for future development. The private backyard is perfect for gardening, relaxing, or entertaining, and private driveway provide added convenience. Just steps from Kipling Station, offering TTC, GO Transit, and the TTC AirPort Express for a quick commute downtown or to Pearson Airport., many of Toronto's top rated schools,, shopping, parks, and major highways this is a fantastic opportunity to invest in one of Etobicokes most dynamic and growing communities. (id:47351)
Pc19263 N/a
Kirkland Lake, Ontario
This 121.3-acre parcel is located in the UNORGANIZED TOWNSHIP OF BOSTON, in the District of Timisikaming. This property is located between the towns of Kirkland Lake and Englehart. Kirkland Lake is 15km north of the subject property and Englehart is 20km South.According to satellite images, there is a logging road that gives you access in the non-winter months by a 4x4 vehicle. This logging road starts at highway 112, which is roughly 8 km west of the subject property. **Please note: sections of this trail goes through private land. According to the contour maps, the surrounding area is relatively flat and dry.There are many small lakes, ponds, creeks and rivers accessible through crown land.The largest lake in the area is Round Lake.Round Lake has a surface area of 3,000 acres (1,213 hectors)It has an average depth of 60 feet (18 meters) and a max depth of 118 feet (36 meters). Rivers and Creeks in the area include:Boston Creek Mousseau Creek, and The Blanch River. The property is 121.3 acres in size and is made up of three parcels of land.Parcel 19263 = 39.6-acres, Parcel 19264 = 36-acres, Parcel 19265 = 45.7-acres SURFACE RIGHTS, & TREE RIGHTS COME WITH THIS PROPERTY other than the "Pine Rights" which are reserved to the Crown.MINERAL RIGHTS DO NOT COME WITH THIS PROPERTY AS THEY ARE WITH THE CROWN.. (id:47351)
Pc19263 N/a
Kirkland Lake, Ontario
This 121.3-acre parcel is located in the UNORGANIZED TOWNSHIP OF BOSTON, in the District of Timisikaming. This property is located between the towns of Kirkland Lake and Englehart. Kirkland Lake is 15km north of the subject property and Englehart is 20km South.According to satellite images, there is a logging road that gives you access in the non-winter months by a 4x4 vehicle. This logging road starts at highway 112, which is roughly 8 km west of the subject property. **Please note: sections of this trail goes through private land. According to the contour maps, the surrounding area is relatively flat and dry.There are many small lakes, ponds, creeks and rivers accessible through crown land.The largest lake in the area is Round Lake.Round Lake has a surface area of 3,000 acres (1,213 hectors)It has an average depth of 60 feet (18 meters) and a max depth of 118 feet (36 meters). Rivers and Creeks in the area include:Boston Creek Mousseau Creek, and The Blanch River. The property is 121.3 acres in size and is made up of three parcels of land.Parcel 19263 = 39.6-acres, Parcel 19264 = 36-acres, Parcel 19265 = 45.7-acres SURFACE RIGHTS, & TREE RIGHTS COME WITH THIS PROPERTY other than the "Pine Rights" which are reserved to the Crown.MINERAL RIGHTS DO NOT COME WITH THIS PROPERTY AS THEY ARE WITH THE CROWN.. (id:47351)
161 Brighton Lane
Thorold, Ontario
Welcome to this lovely 3-bedroom, 3-bathroom townhouse, offering the perfect blend of comfort, style, and convenience. Nestled in a desirable, family-friendly neighborhood, this home is designed for both relaxed living and effortless entertaining.The main floor features an open-concept layout with high ceilings and large windows that invite an abundance of natural light. The open concept kitchen offers stainless steel appliances and plenty of counter space. Designated breakfast area is a convenient walk-out to the backyard. Living and Dining are perfect for family gatherings.Upstairs, the spacious primary bedroom serves as a serene retreat, complete with a large walk-in closet and a ensuite bathroom. Two additional generous-sized bedrooms and a full bath provide ample space for family or a dedicated home office/guest suite. And to have Laundry on the second level/bedroom floor!! What a luxury when you don't have to run to the basement to run a cycle!Spacious basement allows for a clean canvas to add your own touch and finish as per your family needs. Ideally located in close proximity of 406 and Barkers Pkwy for easy access to Niagara/Toronto/GTA. Proposed elementary school in the vicinity, as per The District School Board of Niagara (DSBN) (id:47351)
708 - 15 Queens Quay Street E
Toronto, Ontario
One+Den In Pier 27. Den Can Be Used As A 2nd Bdr W/ Sliding Door, Sun Filled, Modern Kitchen W/Ceramic Backsplash, Laminate Flooring Throughout. Steps To The Lake, Grocery, Banks, Lcbo, Financial District, Community Centre, Scotia bank Arena, Ttc, Subway, & Go Train (id:47351)
7 Cherna Avenue
Markham, Ontario
Immaculate Freehold Townhome In A Prestigious & High Demand Upper Unionville Community! Approx. 2000 Sq.Ft. 3 Bedrooms Plus W/O Bsmt. Huge Walk-In Closet In Master Bedroom With Upgraded Bath And Separate Shower.W/O Balcony In The 2nd Br. Large 2nd Fl Laundry. Top Ranked School Zone. (id:47351)
5l - 310 Central Park Drive
Ottawa, Ontario
Bright & sunny one bedroom one bath condo in sought after Central Park! The open-concept living and dining area is bright and airy, featuring large windows that flood the space with natural light. The well-appointed kitchen comes with ample cabinet space, and a breakfast bar, making it a great place to whip up your favorite meals. In-unit washer and dryer. Don't miss out on this fantastic opportunity. Please note some photos were taken when property was vacant. (id:47351)
