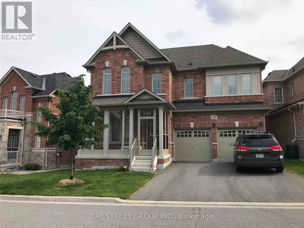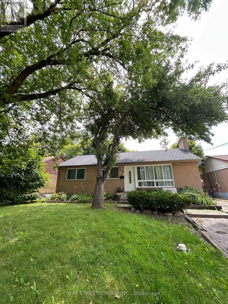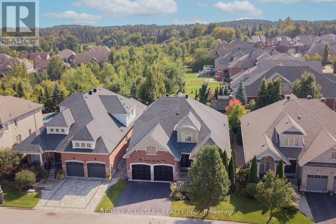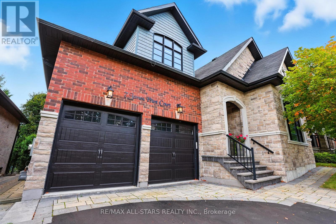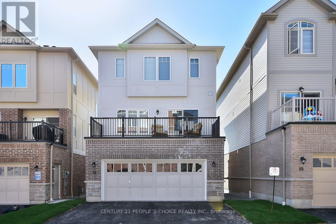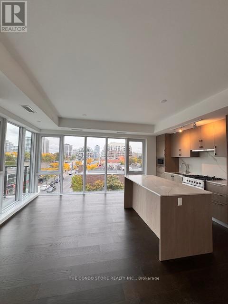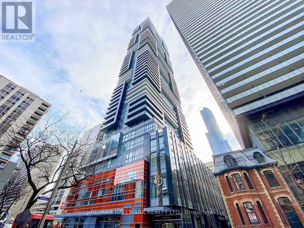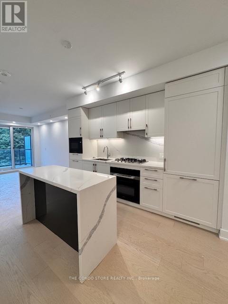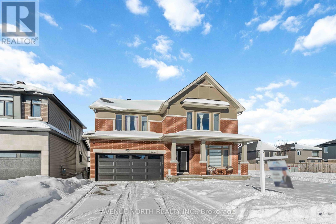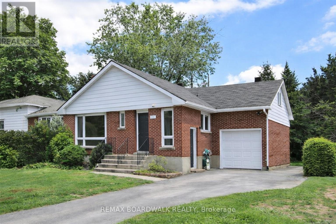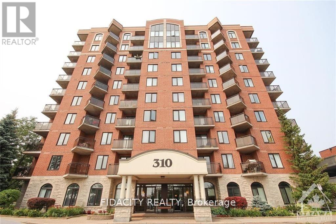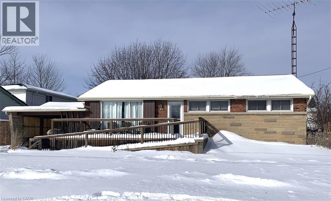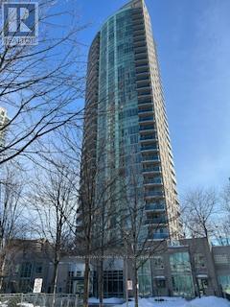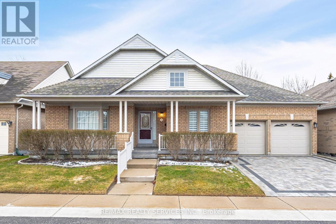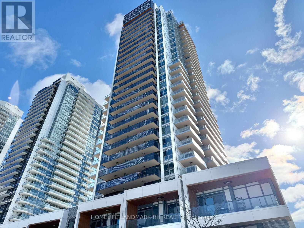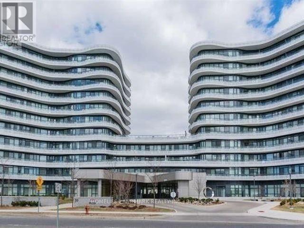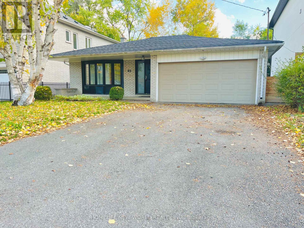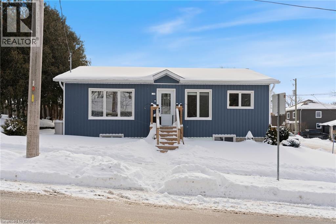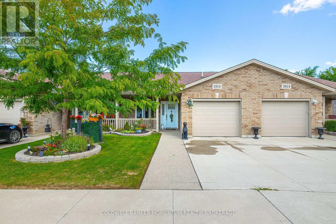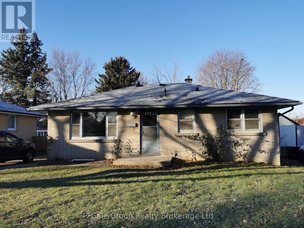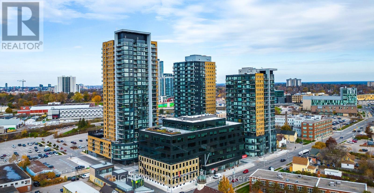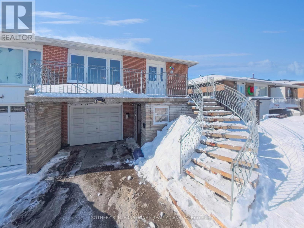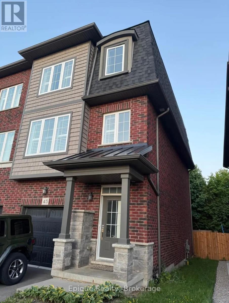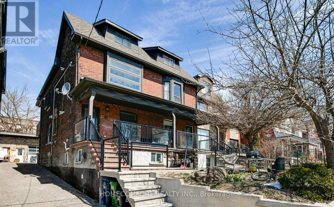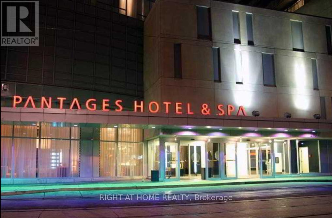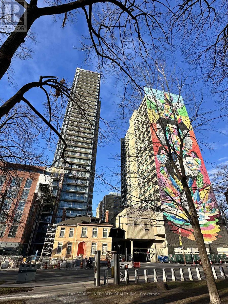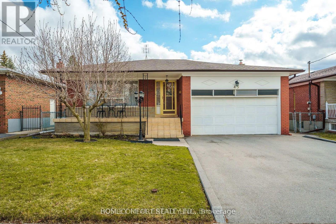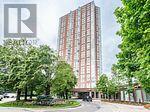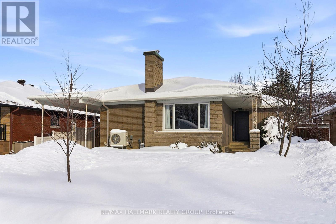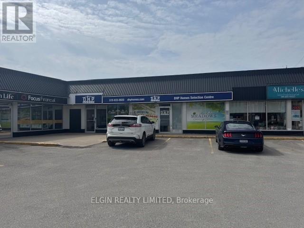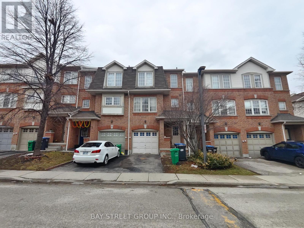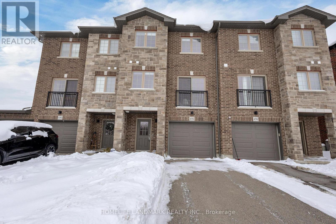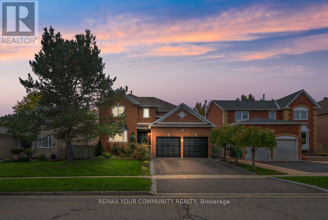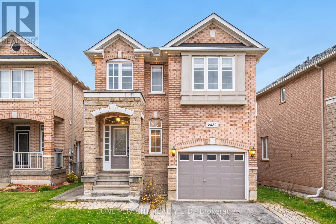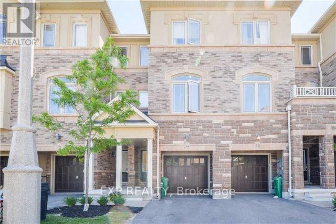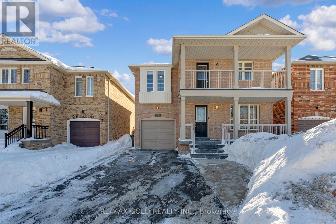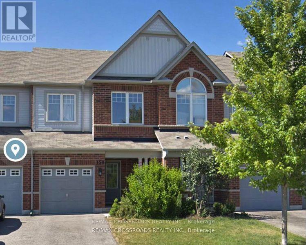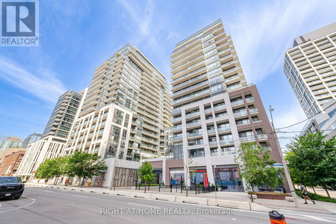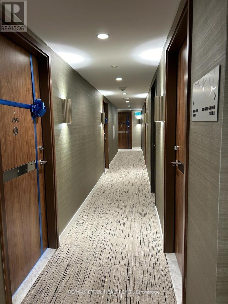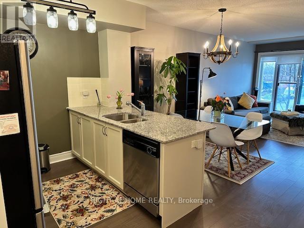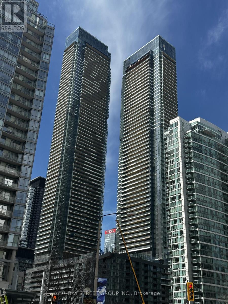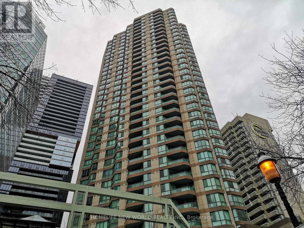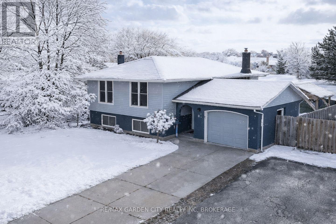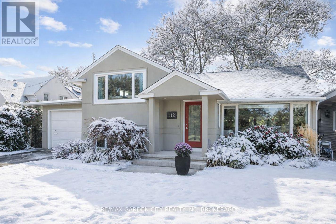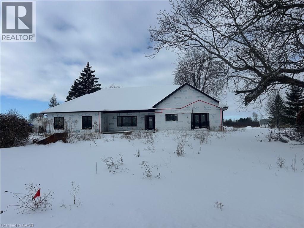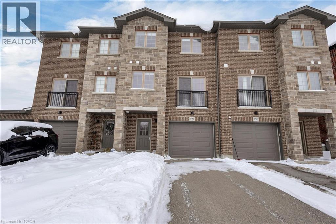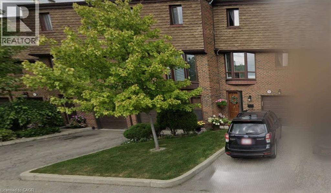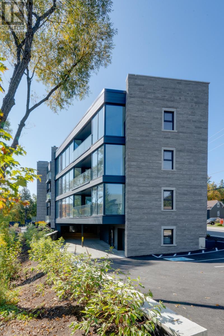109 Hua Du Avenue
Markham, Ontario
Sun-filled and spacious finished walk-out basement apartment featuring a functional open-concept layout with a kitchen, one bedroom, and one full washroom, plus a large great room that can be used as a second bedroom or living area. Conveniently located close to all amenities, Berczy Park, Beckett Farm Public School, and Pierre Elliott Trudeau High School. Available furnished or with vacant possession. One-year lease or short-term rental options available. (id:47351)
Main - 93 Cartier Crescent
Richmond Hill, Ontario
Spacious and Cozy 3 Bedroom Main floor in a Safe neighborhood, Desirable Area, No Sidewalk. Huge front yard and backyard. Large Windows. Steps To Transit, Schools & Shopping! Bayview Secondary School District. (id:47351)
10 Sunrise Ridge Trail
Whitchurch-Stouffville, Ontario
This 2,827 sq. ft (per MPAC) 3-bedroom bungaloft in the gated Emerald Hills Golf Course Course community offers low-maintenance living with condo fees of $982.43/month, covering water, sewage, community snow removal and access to the clubhouse, pool, hot tub, sauna, tennis courts, exercise room, meeting room, party room with kitchen, and outdoor children's playground and MORE! The exterior features an appealing, landscaped front entry with decorative double glass doors, a transom window, and a brick-and-stone facade with stucco accents. It also includes an irrigation system, powder-coated steel fully fenced yard, a large raised deck, and a double car garage. Inside, the main floor boasts a spacious foyer and 11' ceilings. The formal living room features a bayed window wall, flooding the space with natural light. Hardwood floors, California-style shutters, and extended height interior doors enhance the main living areas. The dining room enjoys a large window, while the kitchen offers maple cabinetry, granite countertops, stainless steel appliances, including a new fridge (2024). The breakfast area has a garden door leading to the deck, and the family room includes a gas fireplace, pot lights, and a large window overlooking the yard. The spacious principal bedroom has hardwood flooring, a tray ceiling, large windows, two walk-in closets with custom organizers, a seating area, and access to the deck. The ensuite includes a soaker tub, shower, and heated floors. Additionally, there is a second bedroom, a 4-piece bathroom, and a main floor laundry room with direct garage access. Upstairs, a grand curved staircase leads to the loft bonus room overlooking the main floor. The third bedroom features a large window and closet, and a 4-piece bath completes the upper level. Other: Irrigation System (water incl in fees), Fridge, Dryer and AC 2024, Roof approx 5 years, Family Room and Principal Bedroom windows replaced, Furnace 2018. (id:47351)
7 Os James Hunt Court
Uxbridge, Ontario
Curb appeal is the first thing you notice with this beautiful 4 bedroom bungaloft on prestigious Os James Hunt Court. With rich red brick and a neutral stone facade, interlock walkway and natural stone steps you are welcomed with immediate warmth. Entering the home you'll appreciate the open concept layout across the back of the house including the living room with gas fireplace featuring cultured stone veneer and framed within 2 large windows, the spacious kitchen with stainless steel appliances and quartz countertops and the dining area which walks out to the deck through the patio slider. The principal suite includes a 5 pc ensuite with built in soaker tub and glass shower enclosure and a spacious walk-in closet with wardrobe. The 2nd Bedroom overlooks the front with a gorgeous arched window and has semi-ensuite access to the 4pc main bathroom. Laundry is conveniently located on the main floor while two additional closets provide ample storage for linens and jackets near the foyer. The upper level features two additional large bedrooms with closet organizers and a third full bathroom. The lower level is unfinished, you can visualize the potential with the wide open space and above-grade windows, and includes a rough-in for an additional bathroom. The landscaped backyard features a raised composite deck (permitted 2017 per MPAC) and interlock patio seating area which continues to wrap around to the gate and walkway to the front of the house. **EXTRAS** POTL $286.94.57 includes street snow removal and garbage/recycle/compost waste removal - full inclusions to be confirmed with the Status Certificate. (id:47351)
13 Devineridge Avenue
Ajax, Ontario
Welcome to 13 Devineridge Avenue in Ajax. An ideal first home for young families seeking a rare full double car garage 3 bed 3 bath detach brick home, with 4 levels, in a new master-planned community with Viola Desmond Public School 2 minutes walking distance, big box shopping 5 minute drive away and easy commuting right next to free Hwy 412 connecting to Hwy 401/407. Upgrades include gas fireplace, gourmet kitchen featuring quartz countertops, stainless steel appliances, and a walk-out balcony perfect for morning tea or evening BBQs. Smart upgrades include stackable laundry on the top floor, a Wi-Fi thermostat, NEST doorbell camera, and a striking 16-foot entry chandelier. The finished family room on the main level and double garage with a fourth level basement access offer in-law suite potential. Located near the Audley Recreation Centre this home combines convenience, comfort, and long-term value especially with the nearby Amazon facility. (id:47351)
502 - 8 Manor Road W
Toronto, Ontario
The Luxurious Davisville Units are available. Come and live in this exclusive new mid-rise boutique residence in the heart of the highly sought after Yonge & Eglinton neighborhood. This brand new 1 bedroom + den suite offers a spacious open concept layout with elegant modern finishes, integrated appliances all while combining comfort and style in a vibrant urban setting. Enjoy top-tier building amenities, including a fully equipped gym, yoga studio, pet spa, business center, rooftop lounge, and an outdoor entertaining area perfect for gatherings or quiet relaxation. Just steps from everything you need with trendy restaurants, grocery stores, boutique shops, and the subway are all minutes away. Experience luxury living with unbeatable convenience. Locker included and Internet included for the first year. No Pets/No Smoking. (id:47351)
4302 - 7 Grenville Street
Toronto, Ontario
Welcome to the YC Condos!! This Cozy Studio Unit Features 9 Ft Ceilings, an Oversized Balcony With Views of the CN Tower and Toronto Skyline & Floor To Ceiling Windows That Provide Plenty of Natural Light. Location has a Near Perfect Walk & Transit Score Being Just Steps Away From Restaurants, Coffee Shops, TTC College Subway Station, UofT, Metropolitan University, Hospitals, Government Buildings & More. World Class Amenities Include 24 Hour Security/Concierge, Indoor Infinity Pool On The Top Floor Overlooking the T.O. Skyline, Fitness Facility, Sky Lounge, Party Rooms And Outdoor Terrace. Professionally Cleaned & Ready to Go! (id:47351)
408 - 8 Manor Road W
Toronto, Ontario
The Luxurious Davisville Units are available. Come and live in this exclusive new mid-rise boutique residence in the heart of the highly sought after Yonge & Eglinton neighborhood. This brand new 1 bedroom + den suite offers a spacious open concept layout with elegant modern finishes, integrated appliances all while combining comfort and style in a vibrant urban setting. Potlights throughout this gorgeous unit. Enjoy top-tier building amenities, including a fully equipped gym, yoga studio, pet spa, business center, rooftop lounge, and an outdoor entertaining area perfect for gatherings or quiet relaxation. Just steps from everything you need with trendy restaurants, grocery stores, boutique shops, and the subway are all minutes away. Experience luxury living with unbeatable convenience. Locker included and Internet included for the first year. No Pets/No Smoking. (id:47351)
3369 Findlay Creek Drive
Ottawa, Ontario
Welcome to this exceptional detached 4+1 bedroom, 5 bathroom home situated on a premium 45 foot wide corner lot in the heart of Findlay Creek. Offering over 3,500 sq. ft. of beautifully designed living space and an abundance of upgrades throughout, this home is ideally located within walking distance to parks, basketball courts, hockey rink, and tennis courts-perfect for active families. The main level boasts 9-foot ceilings, an open-concept layout, and rich hardwood flooring throughout, complemented by hardwood stairs leading to the second level. Elegant living and dining rooms provide ideal spaces for entertaining, while the spacious family room features a cozy gas fireplace. The stunning, fully upgraded kitchen is designed to impress, showcasing custom cabinetry, a custom kitchen island with quartz countertops, a gas stove, and stainless steel appliances, all with seamless flow into the main living areas. A large mudroom adds everyday convenience and functionality. The bright second level offers a spacious primary bedroom complete with a luxurious 5-piece ensuite bathroom. Two well-appointed guest bedrooms share a convenient Jack-and-Jill bathroom, while the fourth bedroom enjoys its own private ensuite-ideal for guests or multigenerational living. All bathroom countertops throughout the home have been upgraded to quartz, adding a cohesive and modern finish. The fully finished basement provides additional living space with a generous recreation room perfect for kids to play, a fifth bedroom, a 3-piece bathroom, and an abundance of storage space. With thoughtfully designed living areas across all levels, quality upgrades throughout, and an unbeatable location, this home is a rare opportunity in one of Ottawa's most sought-after communities. (id:47351)
A - 1173 Tara Drive
Ottawa, Ontario
Welcome to sought-after Copeland Park, a quiet, mature, family-friendly neighbourhood with tree-lined streets. This fully renovated premium main-floor apartment offers 3 bedrooms and 1 bathroom with quality finishes throughout. Features include a gorgeous kitchen with high-end stainless steel appliances, quartz countertops, and ample pantry storage, an electric insert fireplace with a beautiful mantle, LED lighting, newer windows, custom built-ins, and generous closet space. Includes garage access and a private rear patio. Ideally located near schools, parks, NCC pathways, Algonquin College, shopping, transit, and quick access to Hwy 417. Perfect for families or working professionals. Water included. Tenants pay for Hydro, Internet/phone/cable. (id:47351)
9g - 310 Central Park Drive
Ottawa, Ontario
Welcome to your new home at The Broadway! This large approx 755 Sq Ft One Bed and Den condo includes garage surface parking and has private views of the park and is the perfect blend of modern sophistication and cozy comfort. This property features a good sized kitchen and open concept living space perfect for entertaining guests or enjoying a quiet night in. Located in a prime area close to restaurants, shops, public transportation, Hospitals, Experimental Farm and parks, this condo truly has it all. Don't miss your chance to make this your new home sweet home - schedule a viewing today and get ready to fall in love with The Broadway. (id:47351)
48 Alma Street S
Hagersville, Ontario
I May Be On The Smaller Side BUT My Lot Is Mighty! Three bedroom brick bungalow(1070 sq ft) has it all and more! Great Location. Established Neighborhood. Oversize Property(76x163). Fenced Yard. Schools, Park & Playground Nearby. Park with pool, splash pad, playground & tennis courts. You will have endless hours of family fun and entertainment in the fenced rear yard featuring an above ground pool(2021) and a 'Kids Only Bunkie'. Your 'Fur Babies' will think they hit the lottery with so much grass to run around on. Many updates completed since 2021: Shingles, kitchen, fridge, stove, washer, dryer, laminate flooring, vanity, basement windows, sump pump with back up battery. The main floor windows, furnace & central air were replaced by the previous owner. You can move in and enjoy this home and take your time to make your own changes. Book an appointment and see for yourself. (id:47351)
2707 - 70 Absolute Avenue
Mississauga, Ontario
Beautiful and Functional 1 Plus 1 Bedroom Condo Apartment. Den can be used as 2nd Bedroom- Excellent layout with tons of natural lights and balcony west view. In the heart of Mississauga, this Condois move-in ready you to enjoy. Close to Square One shopping Centre, Sheridan College, Living Arts Center, City Hall/Celebration Square, walking distance to the New upcoming Rapid Transit, Close to Go Transit, Major Highways 401/403/Qew, Airpot, Restaurants, only one bus To Subway Station and much-much-more (id:47351)
3 Tuscany Lane
Brampton, Ontario
Downsizing Made Easy!! This Beautifully Maintained 2 Bedroom, 2 Bathroom Offers 1742 SqFt (Per Builder). Located On A Quiet Court. A Lovely "Move In" Home That Offers An Inviting Front Entrance/Foyer W/Double Mirror Closet. Spacious "L" Shape Combo Living/Dining Rms W/Gleaming Hardwood Flrs, Crown Mldg, Gas F/P & French Drs. A Beautiful Kitchen W/SS Appl's, Pot Lights & Under Cabinet Lighting, Ceramic Flrs/B-Splsh & Large Pantry. A Good Size Breakfast Area W/Walk Out To Entertainers Size Deck W/Retractable Awning + BBQ Gas Hook Up. Family Rm W/Cathedral Ceiling & Gleaming Hrdwd Flrs. Huge Primary Bdrm W/Gleaming Hrdwd Flrs, Walk In Closet & 4Pc Ensuite (Sep Shwr/Tub). Good Size 2nd Bdrm W/Hrdwd Flrs. Bright Main 4Pc Bath. Convenient Main Floor Laundry W/BI Cabinets, Mirrored Closet + Garage Access. Massive Unfinished Basement W/Loads Of Storage, Cantina & Workshop Area. Updates/Upgrades Include; Paver Stone Driveway '23, Rear Deck '23, Deck Awning '22, Front Porch Resurfacing '22, Roof Shingles '18, Garage Doors '18, Windows '17, Strip Hardwood '16. Fantastic Resort Style Amenities; 24Hr Security At Gatehouse, 9 Hole Golf Course, Pickleball, Tennis & Lawn Bowling. Club House Offers Indoor Pool, Exercise Room, Saunas, Billiards, Shuffleboard, Lounge, Meeting Rooms, Hobby Rooms, An Auditorium and Banquet Facilities & More! (id:47351)
1507 - 27 Mcmahon Drive
Toronto, Ontario
1.5 Yr new Luxury "Saisons" Condo in Large Residential Community "Concord Park Place" - in the heart of North York. Bright & Spacious 1 Bdrm + Den Unit w/ Floor to Ceiling Windows. Den can be the 2nd Bdrm. 530 S.F + 120 S.F Large Balcony ( with heating System). 9' ceiling & Laminate Flooring Throughout. Modern Kitchen with Quartz Countertop, Valance Lighting, Backsplash & "Miele" B/I Appliances, W/I Closet with Organizer in Master, Quartz Vanity Top in Bath. Overlooking 8-acre Community Park, 5 Star Amenities: 24-hr concierge, Volleyball, Basketball and Tennis Courts, Gym, Indoor Swimming Pool, Sauna, Bowling Alley... Steps to Public Transit, Subway Station, Close to Hwy401 & Bayview Village Shopping Mall, Mins to Hospital, Fairview Mall & Hwy404/DVP. (id:47351)
1002 - 99 The Donway Road W
Toronto, Ontario
Welcome To Flaire Condos Luxury One Bedroom. Fantastic Location, Open Concept Layout, Conveniently Located At The Shops At Don Mills. Shopping, Restaurants, Bars And Entertainment. Close Proximity To Public Transit, Schools, Parks, And Much More! Minutes To Dvp.Large Balcony & Amenities.(PICTURES WERE TAKEN WHEN IT WAS VACANT) (id:47351)
Bsmt - 49 Mckee Avenue
Toronto, Ontario
Location! 200m to Yonge St, 100m to Mckee PS. Steps to Metro store, TTC Subway, Restaurants. McKee Public School, Earl Haig Secondary. Bright and renovated Basement house. Separate Entrance, Separate washer/dryer, 2 driveway parking. BSMT Unit Tenants pay 1/4 Utility Bill, as water, gas, hydro. List Agent will do Credit Check by himself. Landlord will do Lawn mow and driveway snow remove. (id:47351)
32 Nichol Street W
Waterford, Ontario
Set in the picturesque village of Waterford, just steps from the downtown core and the renowned Heritage Trail system, this custom built, 2-bedroom, 1-bathroom raised bungalow offers an exceptional lifestyle in a quiet, mature neighbourhood. The sun-filled main floor features a sleek open-concept layout, main-floor laundry, high-end lighting, and new stainless steel appliances. The primary bedroom is enhanced by elegant French patio doors, adding both style and natural light. The lower level is unfinished yet exceptionally well-prepared, with oversized windows and plumbing already roughed in—ideal for creating additional living space, bedrooms, or a bathroom. Do not wait to view this property with an unbeatable location within walking distance to Waterford’s brewery, coffee roaster, restaurants, ponds, schools, and parks. A rare opportunity to secure a move-in-ready custom build in one of Norfolk County’s most desirable communities. (id:47351)
3916 Trillium Circle
Lincoln, Ontario
Your Dream Retirement Awaits! Imagine waking up every morning in your own charming bungalow town, surrounded by the tranquility of Cherry Hill's beautiful community. This stunning 1200 sq ft home is designed with your comfort and convenience in mind, featuring A covered front porch to enjoy your morning coffee. Spacious foyer to make a great first impression. Attached garage with inside entry and access to crawl space. Convenient on-demand water heater. Large kitchen with Central island for food prep and socializing. Glass backsplash and stainless steel appliances. Pots and pans drawers and loads of storage. Dining room with Console and beautiful crystal chandelier Dining room table with glass top and 6 chairs. Cathedral ceiling over dining room and living room for an airy feel. Living room with Gas fireplace with custom stone facade. Slider patio doors to composite private back deck. Hardwood floors for warmth and elegance. This 1200 sq ft bungalow town boasts 2 full bathrooms, including a 4-piece main bathroom and a 3-piece ensuite with walk-in shower, both with ceramic floors. The primary bedroom is a retreat in itself, featuring: Large walk-in closet Additional closet for extra storage Alcove for your dresser, 3-piece ensuite bathroom with walk-in shower. With everything on one floor, this move-in ready bungalow town is perfect for retirement living. With oodles of activities in the Club House(equipped with Kitchen, Library, Pool/Billiard Room, Craft room, Exercise room, Patio with BBQ and exterior Salt Water Pool!) Don't miss out on this incredible opportunity to make Cherry Hill your home! Call me today to schedule a personal showing and make this dream a reality! (id:47351)
Lower - 74 Aileen Drive
Woodstock, Ontario
Recently renovated 2 bedroom + den unit available immediately in Eastdale School neighbourhood. Carpet free. Laundry is located in unit and not shared. 1 Parking Spot available in private driveway that is shared with upper tenant. Large shared yard. Tenants pay 40% of utilities. (id:47351)
2609 - 108 Garment Street
Kitchener, Ontario
Enjoy 587 sq. ft. of premium living space with vinyl flooring, stainless steel appliances, and granite countertops.Top-tier amenities include a rooftop pool, sports court, urban park, BBQs, fitness center, yoga studio, and pet run.Water and heat are included for your convenience.Concierge service adds luxury and ease to your lifestyle.Tenant is responsible for electricity (set up with Grid). Parking is available at Bramm St. Yards or through building management. Lot 24 (Bramm Street Yards), located directly behind the building. For January 2026, the monthly rate for this lot is $169.90 (id:47351)
34 Rita Drive
Toronto, Ontario
Thoughtfully renovated and filled with natural light, this three-bedroom upper-level residence offers a refined take on comfortable city living. Expansive windows illuminate the backsplit layout, highlighting premium wide-plank flooring, crisp white walls, and carefully selected modern light fixtures that create a cohesive, contemporary feel throughout.The eat-in kitchen is both stylish and functional, featuring sleek cabinetry, quartz countertops, and brand-new stainless steel appliances-ideal for everyday living and effortless entertaining. The open flow into the living and dining areas enhances the sense of space, while a large private balcony extends the home outdoors, perfect for morning coffee or evening downtime.Three well-proportioned bedrooms provide quiet, comfortable retreats, anchored by a generous primary bedroom. A spa-inspired bathroom with modern finishes and elegant tilework completes the interior. Freshly painted and meticulously updated, the home also offers ample storage and refined details that elevate the overall experience.Rent includes all utilities-water, hydro, heat, air conditioning, and gas-allowing for simple, predictable living. Ideally situated near schools, parks, shopping, and everyday amenities, with transit just steps away on Jane Street. Includes brand-new fridge, stove, dishwasher, in-suite washer and dryer, and one parking space. (id:47351)
45 - 445 Ontario Street S
Milton, Ontario
Welcome to 445 Ontario Street South, Milton! This well-maintained three-storey townhome offers 3 bedrooms and 2+2 bathrooms with a functional, family-friendly layout. The main floor features a 2 piece bathroom & finished family room with walkout to a private, tree-lined backyard with no rear neighbours. The first two levels offer laminate flooring, while the spacious eat-in kitchen includes access to a upper-level balcony, perfect for morning coffee. A large open concept living/dining room lends flexibility for it's use. Upstairs, enjoy a primary bedroom with ensuite, 2 additional bedrooms, a family bathroom plus the convenience of bedroom-level laundry. A lower unfinished basement adds lots of storage. Ideally located close to schools, parks, shopping, and major routes - a great opportunity in Milton! (id:47351)
Lower - 178 Rosemount Avenue
Toronto, Ontario
Good apartment In The Heart Of Corso Italia! Facing park property. Beautiful Bright Open Concept With Modern Finishings.Tenants will appreciate the unobstructed views and direct access to the park, enhancing the property's attractiveness. Corso Italia is celebrated for its rich cultural atmosphere, excellent dining options, and strong community spirit. On A Quiet Residential Street And Only Minutes To St ClairStreetcar & Subway. Walk Everywhere & Enjoy St Clair West's Cafes, Restaurants, Shops,Tre Mari Bakery, Park, Community Centre And More!Easy Access To Downtown And Highways. Must see. (id:47351)
4210 - 210 Victoria Street
Toronto, Ontario
Fully renovated high-floor unit with stunning city views. This bright and modern suite features brand-new finishes throughout, including updated flooring, kitchen, bathroom, and fresh paint. Efficient layout with floor-to-ceiling windows providing excellent natural light. Located in a well-managed building steps to TTC, Eaton Centre, hospitals, universities, dining, and entertainment. (id:47351)
1611 - 308 Jarvis Street
Toronto, Ontario
Welcome to One Year New JAC Condo In The Heart Of Downtown Toronto. Super Convenient Location At Jarvis St & Carlton St. Easy Access to TTC Streetcar and Subway. This Stunning and Spacious 2 Bedroom +2 Bathroom Unit with Natural Light. The Large Balcony with Unobstructed Breathtaking Cityscape and Lake Views. Modern and Open Concept with High-End Stainless-Steel Appliances. Perfect Walking Score Of 100, Steps away from Toronto Metropolitan University (TMU). Directly Across from Allan Gardens. Close to George Brown College, U of T, Eaton Center, Hospitals, Fine Dining, A Variety Of Retail Shops and Entertainments. Premium Amenities Included 24H Concierge, Gym, Pet Spa, Yoga Studio, Media Lounge, Music Room, BBQ Area, Party Room, Meeting Room and Many More! Experience Life in This Amazing Community You'll Proudly Call Home. Students Welcome!! (id:47351)
Lower 1 - 45 Ernest Avenue
Toronto, Ontario
Location, Location, Excellent Location!! Brand New Renovation Apartment with 4 Above Ground windows. Really bright! Huge backyard with a lot fruit trees. Facing south with a lot of sunshine! Close To Seneca College, Parks, Library, Community Centre, Ttc, All kinds of School. (id:47351)
701 - 7 Concorde Place
Toronto, Ontario
Spacious 2 bedroom with solarium overlooking ravine and conservation area, split bedroom plan, floor to ceiling windows, very central location, great complex with resort type amenities including indoor pool, gym, tennis, squash, pool, ping pong and much more, 24 Hrs concierge, gorgeous trails behind the building, steps to ttc, dvp, shopping, aga khan complex. (id:47351)
907 Innswood Drive
Ottawa, Ontario
Welcome to 907 Innswood Dr. ! This cozy and modern bungalow in a fantastic location will surprise you with spacious 3 + 1 bedrooms and 2 full bathrooms. Elegant interior highlighting the expansive Chef's kitchen with granite countertops and modern appliances; cozy living space , family room, amazing and functional sun room, finished basement, natural light and hardwood flooring. Three generous bedrooms on the main floor, lot's of closets, stunning bathrooms w heating floors. You will love family time and entertaining guests together in a huge open concept kitchen / dining area. Handy bonus full size family room or a den. Finished fresh painted basement offers versatile living or work options w extra bedroom. Outside, enjoy new car port with Electric car charger; beautiful interlock, new fence and beautiful backyard. Conveniently located nears schools, parks and all amenities. Come, see and fall in love - 907 Innswood Dr. is your forever home ! Furnace and Heat pump -2024; Carport and Electric Car charger - 2022; Eavestroughs and soffit - 2022; Insulation in the attic - 2024; Fence - 2020; New paint in the basement - 2026; Front door - 2026. Roof and windows - 2016. (id:47351)
5 - 9 Princess Avenue
St. Thomas, Ontario
Approximately 2975 sq ft available. Attractive highly visible location in the heart of Downtown St Thomas. Bright, clean, large windows. Currently divided into large offices with central reception area. Plenty of parking. Good signage. Current tenants include Insurance office, Pizza restaurant, and Hair stylist. Preferred terms & rates for long term tenant. (id:47351)
35 - 3030 Breakwater Court
Mississauga, Ontario
Gorgeous Executive Townhome In High Demand Cooksville Location , Backing Onto Park ,Bright 3 Bedrooms, 3-Washrooms, Gleaming Hardwood Throughout, Large Upgraded Kitchen ,S/S Appliances, Spacious Breakfast Area Overlooks Park , Open Concept Living/Dining , Master With 4Pc Ensuite, Walk-In Closet , Family Room With Walk-Out To Patio. Steps To Public Transit, Easy Access to HWY 403 and Gardiner, Home Depot, Real Canadian Superstore And Shops. (id:47351)
492 Wismer Street
Waterloo, Ontario
Welcome to 492 Wismer St , this 2020-built freehold townhouse, offering a smart balance of modern living and minimal maintenance. This beautifully finished property combines contemporary comfort, no condo fees, and an unbeatable location near Waterloo Kiwanis Park.A Smart Choice for Families & Investors: As a 2020-built home, all major components (roof, windows, HVAC, appliances) are in excellent condition, offering years of low-maintenance living and significant savings on near-term repair costs. Premier K-12 School Catchment: Zoned for the highly regarded Lexington Public School and Bluevale Collegiate Institute. Spacious & Modern Layout: 3 bedrooms, including a primary suite with ensuite bathroom & walk-in closet, all in a carpet-free, easy-care floor plan. Open-Concept Kitchen & Living: The bright, open-concept kitchen features stainless steel appliances and ample cabinetry, seamlessly flowing into the living area. This space is further extended by a deck, creating a perfect indoor-outdoor flow for entertaining and everyday living. Future Expansion Potential: The property includes a main-floor washroom rough-in, offering an excellent opportunity to easily add a third full bathroom and customize the layout to suit your needs. A playground directly across the street, plus quick access to Grand River trails and the expansive Kiwanis Dog Park & Rim Park area, offering endless opportunities for sports, recreation, and outdoor enjoyment. Excellent Commute: Quick access to Highway 85, universities, Conestoga Mall, and downtown Kitchener. Enjoy modern living with the confidence of a well-maintained property. Schedule your private viewing today to experience this well-priced opportunity. (Seller is a licensed registrant.) (id:47351)
104 Taylorwood Avenue
Caledon, Ontario
Nestled on a mature 62 ft lot in Bolton's coveted North Hill community, this beautiful detached family home is surrounded by lush trees and cedars that create a peaceful, private setting. Offering over 3,500 sq ft of total living space, this home features a cozy and inviting layout designed for comfortable family living. The renovated kitchen provides abundant counter space, sleek stainless steel appliances, and a bright, functional design perfect for everyday cooking and gathering. The finished basement adds even more versatility with a spacious recreation room, an additional 5th bedroom or office/exercise area, and a rough-in for a 4th bathroom, ideal for future customization. Step outside to a private backyard surrounded by greenery, an ideal spot for relaxing or entertaining. Ideally situated on one of the town's most desirable streets, this home is just a short drive to major amenities, nearby schools, the community centre, parks, baseball diamonds, and the scenic Humber Trail. More than just a home, this is a lifestyle opportunity in one of Bolton's most cherished neighbourhoods. (id:47351)
2432 Hilda Drive
Oakville, Ontario
4 Bedroom 4 Bath With Walk-Out Basement Home in an Excellent Location in the Joshua Creek neighbourhood in Oakville. Top-Tier Ontario Schools Are Just Minutes Away, With Quick Access To The GO Train, QEW, 403, And 407, As Well As Major Retail Stores And Parks. Bright Living Room With A Gas Fireplace And A Walkout To A Large Deck. Upgraded White Kitchen, Quartz Countertop And Stainless Steel Appliances. Laundry On The Main Floor. Huge Master Bedroom With 5 Pc Ensuite And Walk-In Closet, plus a generous-sized three-bedroom with a closet. Professionally Finished Walkout Basement Complete W/ Gas Fireplace. Incredible Storage Space. 200-Amp Electrical Panel. This Is A Move-In-Ready Home. Book Your Visit Today! (id:47351)
34 - 6625 Falconer Drive
Mississauga, Ontario
Beautiful Modern Vandyk Townhome Located In In Sought-After Village Of Streetsville! Offering Over 1,600 Sq Ft Of Bright, Stylish Living Space W/3 Bedrooms & 3 Bathrooms. Main Floor Features 9 ft Ceilings And A Spacious Open-concept Layout. Enjoy A Large Chef-inspired Eat-in Kitchen Overlooking Living & Dining Areas, Complete With Stainless Steel Appliances, Ceramic Backsplash, Phone Desk, Pantry, And Extended-height Cabinetry For Extra Storage. The FormalFamily Room Includes A Juliet Balcony, Perfect For Fresh Air & Natural Light. All 3 Bedrooms Are Generously Sized. The Primary Bedroom Includes A 3-piece Ensuite And A Large Closet. The Ground Floor Offers A sunny, Versatile Room With A Walkout To The Patio > Convenient Inside Access To The Garage Adds To The Ease Of Daily living.Well Maintained Complex Situated In Child Safe neighbourhood & High Rating St. Aloysius Gonzaga School Boundary. Steps To Park, Walking Trials,Tennis Court & Kids Playground + School Bus And Transit At Doorsteps. Close To Credit River, Easy Access To Hwys & "Go".> Tenants Pay Hot Water Tank Rental & All Utilities. > Photos From Previous Listing For Reference (id:47351)
23 Schooner Drive
Brampton, Ontario
Wow! Absolute Showstopper - Priced to Sell! This stunning 4-bedroom home with a finished basement offers 2,279 sq. ft. above grade (MPAC) and a perfect blend of luxury, space, and functionality. Highlights include pot lights throughout the main floor, elegant living and family rooms connected by a sleek see-through fireplace, and a modern open layout ideal for today's lifestyle. A front-facing balcony adds charm and the perfect spot to enjoy open views and natural light. Upstairs features 4 spacious bedrooms and 2 full bathrooms, including a primary suite with a walk-in closet and private ensuite. The finished basement, with a bedroom and full bath, offers excellent flexibility for an extended family. No home in front ensures abundant sunlight and unobstructed views. Located next to a park and just 5 minutes from the GO Station, Cassie Campbell Community Centre, Grocery stores, Schools and much more. Ideal for families or investors-don't miss this exceptional opportunity! (id:47351)
158 Harvest Hills Boulevard
East Gwillimbury, Ontario
Beautiful Minto Built Energy Star Freehold Townhome Located In Sought After Harvest Hills Community, Open Concept Layout with almost 2000Sf Of Living Space, 9' Ceiling on Main Level, Tall Kitchen Cabinets, Pot Lights, Upgraded Backsplash & Light Fixtures, Professionally Finished Family Room In Basement With Cozy Fireplace. Close To Schools, Parks, Restaurants, Costco, Minutes to Hwy 400/404, Go Station and all Amenities . (id:47351)
632 - 460 Adelaide Street E
Toronto, Ontario
Luxurious Corner Unit Boasting A Huge Balcony. Hardwood Floors & 9Ft Ceilings Throughout Ultra Modern Open Concept Kitchen W/Quartz Countertop, Backsplash,, S/S B/I Appliances. Stunning Main Floor Lobby W/24 Hr Concierge. Steps To Ttc & Bike Rentals, Dog Park, Theatre, George Brown, Ryerson, St. Lawrence Market, Distillery, Grocery, Shopping, Cafes/Diners. Onsite Pet Grooming, Convenience Store, Fine Dining, Trendy Banknote Bar & Grill. Parking & Bicycle Locker Included! (id:47351)
4203 - 38 Widmer Street
Toronto, Ontario
*Absolutely Luxury Spacious 1 Bedroom Unit Approx 500 Sf(493 sf +115 sf Balcony )W/ Unobstructed East Views Of The City : Features B/I Miele Appliances, Calacatta Porcelain Tiles/Backsplash, Polished Chrome Grohe Faucet, Built-In Closet Organizers & Heated Fully Decked Balcony. High-Tech Residential Amenities, Such As 100% Wi-Fi Connectivity, Nfc Building Entry (Keyless System), State-Of-The-Art Conference Rooms With High- Technology Campus Workspaces Created To Fit The Increasingly Ascending "Work From Home" Generation, Refrigerated Parcel Storage ** Central At 38 Widmer By Concord Is Located In The Heart Of The Entertainment District & Toronto's Tech Hub; It Is The Centre For Future Living. *100/100 Walk Score* Perfect For Young Professionals* 5 Minute Walk To Osgoode Subway, Minutes From Financial & Entertainment District* ,Walk To Attractions Like Cn Tower, Rogers Centre, Scotiabank Arena, Union Station, Ttc & Subway, U Of T, Tmu, Shopping, Clubs, Restaurants & More* A Must See!! Move In Immediately & Enjoy **Extras** Inclusions: B/I Fridge, Oven, Cooktop, Microwave Range Hood, Dishwasher , Window Coverings, Electric Light Fixtures, Clothes Washer And Dryer (id:47351)
230 - 701 Sheppard Avenue W
Toronto, Ontario
Fully furnished 1 bedroom plus den executive suite for lease at the highly sought-after Portrait Boutique Condominium. Designed for corporate and professional tenants, this turnkey, move-in-ready residence features a bright and spacious open-concept layout with 9-foot ceilings, hardwood flooring throughout, and a Juliette (French) balcony offering abundant natural light. The upgraded, modern kitchen is equipped with stainless steel appliances, granite countertops, custom backsplash, and a functional breakfast bar-ideal for both daily living and entertaining. The generously sized primary bedroom offers ample closet space, complemented by a large, well-appointed bathroom. Includes one underground parking space and ensuite washer and dryer. Residents enjoy premium building amenities including a fully equipped fitness centre, steam room, rooftop deck, and guest suite-perfect for visiting colleagues or guests. Exceptionally located with easy access to TTC subway, shopping, dining, and Highway 401, making this an ideal executive corporate rental for professionals seeking comfort, convenience, and style in a boutique condominium setting. (id:47351)
3215 - 3 Concord Cityplace Way
Toronto, Ontario
Welcome to Canada House, a new benchmark for luxury living in Toronto's waterfront community. Brand New 1 Bedroom with lake and park views, West facing with lots of natural lights, Featuring a modern open-concept layout, Contemporary finishes and design throughout the unit includes premium Miele appliances, built-in organizers, laminate floors throughout, wall to ceiling windows, black out shades, heated wood floor balcony, and high end bathroom with an oversized medicine cabinet offering plenty of storage. Short walk to CN Towner, Ripley's Aquarium, Rogers Center, the Well Shops & Restaurants, Canoe Landing Park & Community Centre, and the Waterfront. Minutes to Union Station and the city's best dining restaurants. Many more to discover, move in ready anytime. (id:47351)
3001 - 38 Elm Street
Toronto, Ontario
Minto Plaza Luxury Condo Located In The Heart Of Downtown Core. Large size almost 700 sq ft. Minutes To Eaton Centre, Dundas Square, Entertainment, Restaurants, Hospitals, Subway, Financial District, Close To U Of T, TMU(Ryerson U). Newer Engineered Hardwood Floor, Marble Counter, Big Windows, Separate Bathtub And Shower. Newer Washer, Dryer, Dishwasher. Amenities Include 24 Hrs Security, Indoor Pool, Jacuzzi, Sauna, Exercise Rm, Media Room, Table Tennis, Study Room And More. (id:47351)
4 Jeanette Drive
St. Catharines, Ontario
Amazing quality detached raised bungalow in pristine move-in-ready condition. Located in a charming North End St.Catharines neighbourhood backing onto Harcove Park & Playground. With over 2,000 square feet of updated living space the home features an excellent open concept kitchen, dining, and living room space along with 4 bedrooms, 2 full bathrooms, a spacious family entertainment room, as well as an attached single-car garage with an interior entrance to the home. The peaceful backyard space has a new deck and covered pergola overlooking the yard space backing onto the small community park. Located just South of Linwell Road you are a short drive away from the shore of Lake Ontario as well as centrally located to shopping centres, restaurants, amenities, and more. An excellent and refreshing ready-go-option that is absolutely worth seeing in person on your next property tour! (id:47351)
112 Riverdale Drive
St. Catharines, Ontario
Amazing quality Old Glenridge property with gorgeous views of the St.Catharines Golf and Country Club located on a quiet street with only a dozen homes. This wonderfully kept and elegantly updated home has three spacious bedrooms and two full bathrooms as well as an open concept kitchen, dining room, living room space. The backyard has a calm and tranquil feel with a covered deck overlooking the peacefully landscaped yard and gardens. Located in a prestigious neighbourhood surrounded by amazing neighbours this excellent option is within walking distance to the Downtown St.Catharines dining, entertainment, and business district as well as a short drive to all necessities and just down the Niagara Escarpment from Brock University. Completely move-in-ready and an overall charming option 112 Riverdale Drive is a top choice option and shows even greater in person. (id:47351)
12487 Niagara River Parkway
Niagara Falls, Ontario
Rare opportunity to acquire nearly one acre of Niagara River waterfront with approved bungalow plans for an approx. 2,160 sq ft executive home. Property is currently unfinished and being sold strictly as-is, where-is. Plans provided for illustrative purposes only. Buyer to complete construction to their own specifications. Exceptional land value with significant long-term upside. (id:47351)
492 Wismer Street
Waterloo, Ontario
Welcome to 492 Wismer St , this 2020-built freehold townhouse, offering a smart balance of modern living and minimal maintenance. This beautifully finished property combines contemporary comfort, no condo fees, and an unbeatable location near Waterloo Kiwanis Park.A Smart Choice for Families & Investors: As a 2020-built home, all major components (roof, windows, HVAC, appliances) are in excellent condition, offering years of low-maintenance living and significant savings on near-term repair costs. Premier K-12 School Catchment: Zoned for the highly regarded Lexington Public School and Bluevale Collegiate Institute. Spacious & Modern Layout: 3 bedrooms, including a primary suite with ensuite bathroom & walk-in closet, all in a carpet-free, easy-care floor plan. Open-Concept Kitchen & Living: The bright, open-concept kitchen features stainless steel appliances and ample cabinetry, seamlessly flowing into the living area. This space is further extended by a deck, creating a perfect indoor-outdoor flow for entertaining and everyday living. Future Expansion Potential: The property includes a main-floor washroom rough-in, offering an excellent opportunity to easily add a third full bathroom and customize the layout to suit your needs. A playground directly across the street, plus quick access to Grand River trails and the expansive Kiwanis Dog Park & Rim Park area, offering endless opportunities for sports, recreation, and outdoor enjoyment. Excellent Commute: Quick access to Highway 85, universities, Conestoga Mall, and downtown Kitchener. Enjoy modern living with the confidence of a well-maintained property. Schedule your private viewing today to experience this well-priced opportunity. (Seller is a licensed registrant.) (id:47351)
3395 Cliff Road N Unit# 38
Mississauga, Ontario
For more info on this property, please click the Brochure button. This townhouse offers a Livingroom with a 12-foot ceiling with a ceiling fan, plus large windows that flood the living area with abundant natural light. An open concept layout connects Kitchen, Dining and Living rooms, while still providing a degree of privacy between these areas. The Livingroom’s walk-out to the deck provides an extra 400 square feet of Summer/Fall living space. And a supervised outdoor swimming pool adds to your outdoor enjoyment. The Deck's Fencing (newly installed in 2025) and the expansive green space beyond it provides a desirable degree of outdoor privacy not often found. Inside a new clothes washer and dryer were installed in 2024, and a High Efficiency Gas Furnace was installed in 2023. Also, the kitchen offers 4 appliances, which includes a Reverse Osmosis Water Purification System and Drinking Water Tap. This townhouse complex has been managed for over 30 years by GSA Property Management who provides very responsive and professional care for the exterior of our homes and all common areas. Canada Post and Amazon provide deliver direct to each home, while Mississauga Transit and Cooksville GO trains/buses are close by. In addition, you can walk to schools, parks, as well as the next-door recreation center. Plus, you can shop for groceries at two nearby plazas and have Square One within walking distance or a quick drive. There is also easy access to Highways 403, 401, 410, 427, 407, QEW, and Toronto’s International Airport. In addition, there are 5 visitor parking spots on the cul-de-sac where this townhouse is located, which enables visitors to park across from your front door. (id:47351)
105 - 32 Brunel Road
Huntsville, Ontario
Welcome to The Riverbend! Luxury Waterfront Living on the Muskoka River. Unit 105 offers a Year round rental experience with refined Muskoka living. In this luxury 3 bedroom condominium suite at The Riverbend, an exclusive waterfront community is nestled along the shores of the Muskoka River in Huntsville. This exceptional unit is available to purchase or lease, and is offered on a minimum 6-month lease.The Riverbend is an intimate, boutique residence with just 15 suites, blending modern design with timeless Muskoka charm. This spacious 3 bedroom suite features an open-concept living area, designed to maximize natural light and showcase stunning riverfront views through large, energy-efficient triple-paned windows.Enjoy peace and privacy while remaining just minutes from Huntsville's vibrant downtown, local shops, dining, and amenities. With direct access to 40 miles of boating on the Muskoka River, waterfront living doesn't get better than this. A large communal dock, along with a patio and BBQ area, provides the perfect setting for relaxing or entertaining throughout the season.The unit includes one underground parking space, with guest parking available. Boat slips may be available separately.This is unit is offered for sale or rental and is ideal for those seeking a premium Muskoka retreat for the summer months, or a year round home! (id:47351)
