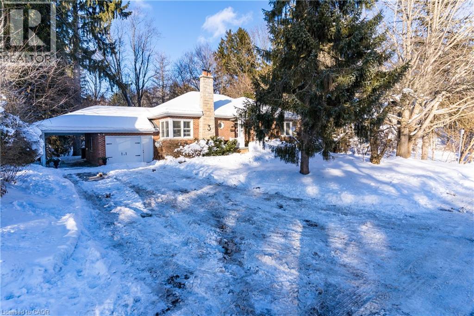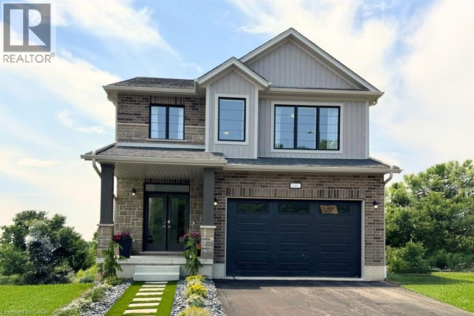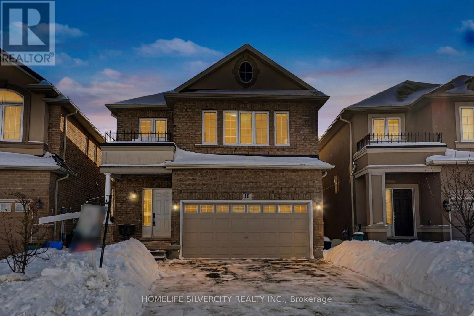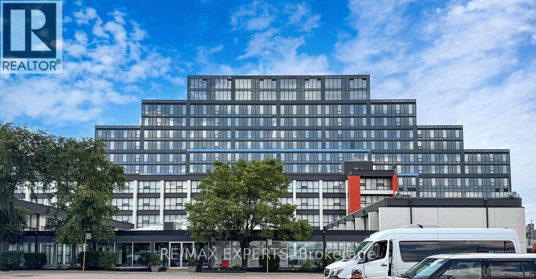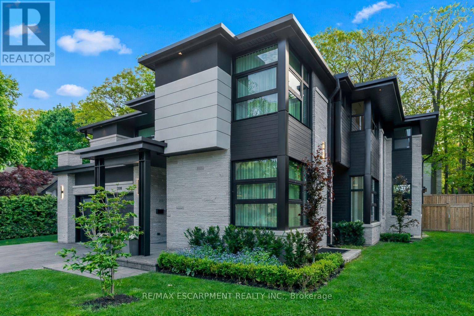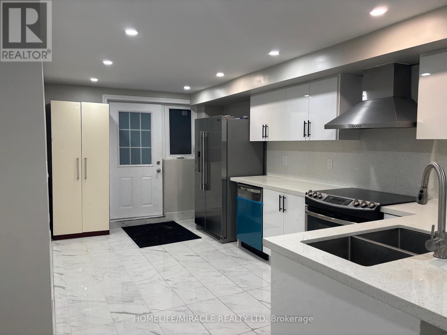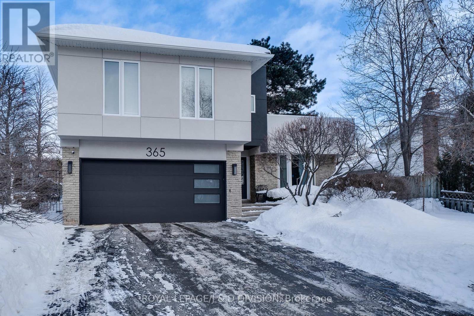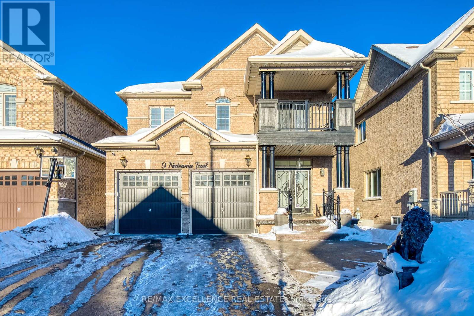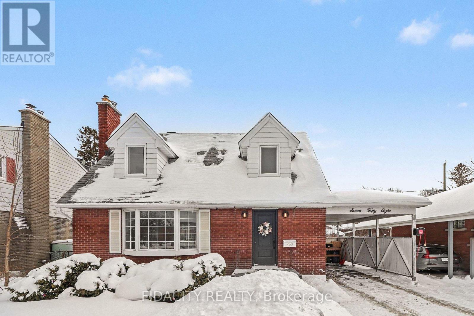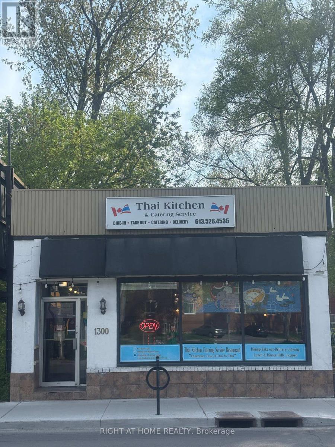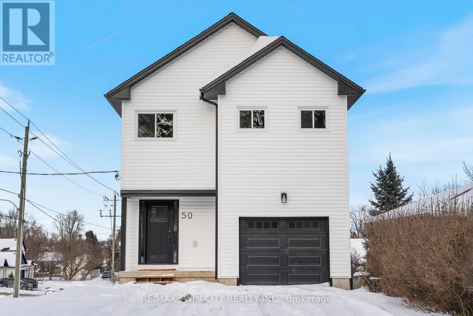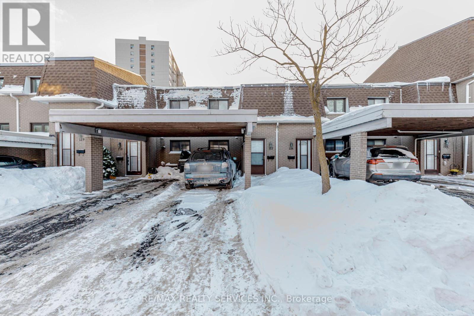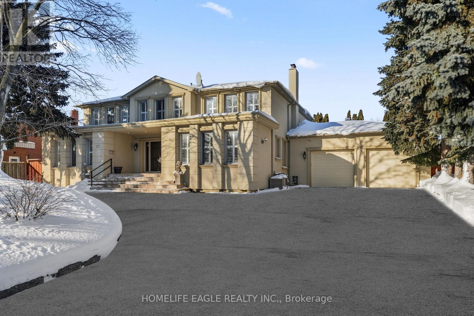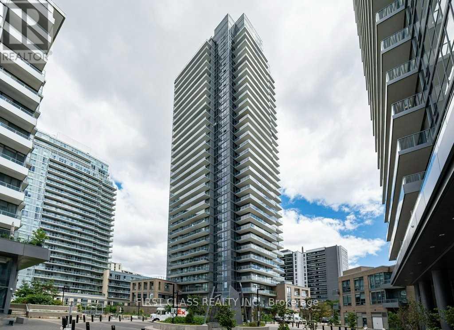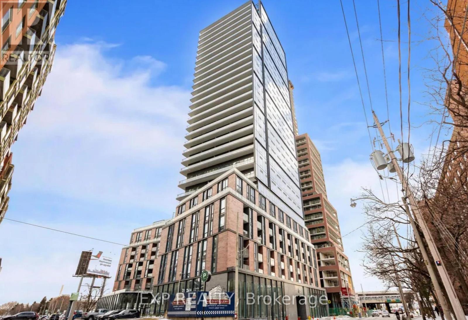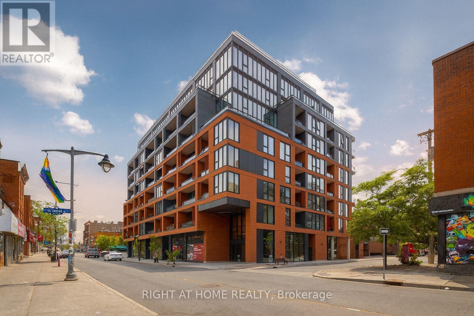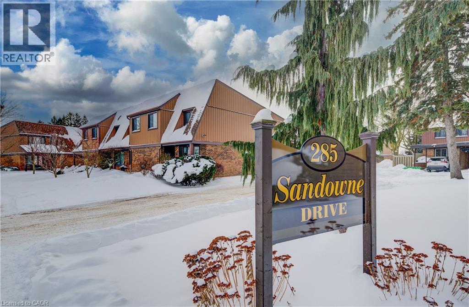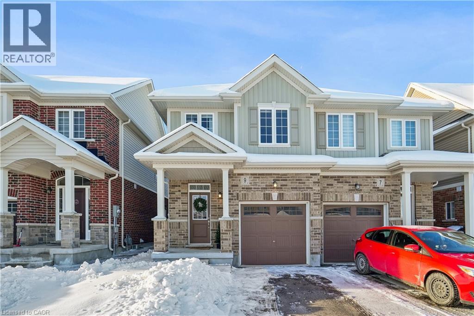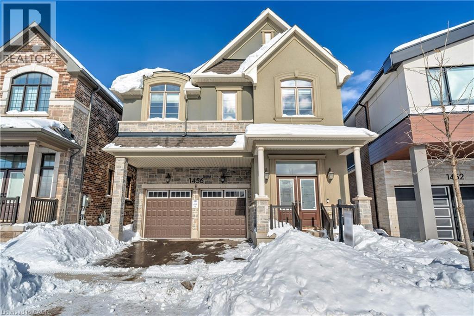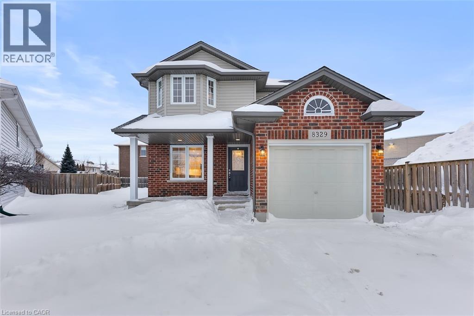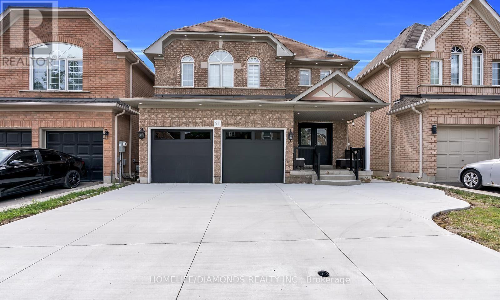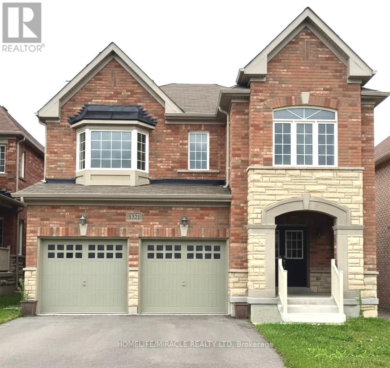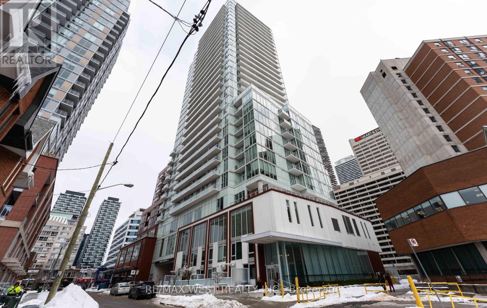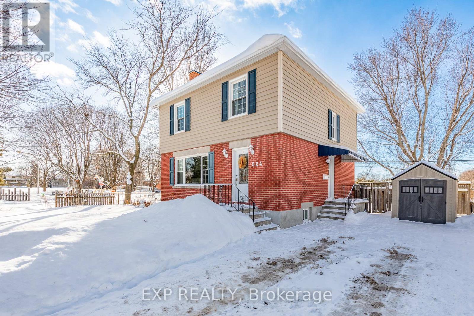3 Fallsview Road
Hamilton, Ontario
Nature’s Masterpiece: A Serene Retreat Steps from Webster’s Falls Nestled in one of Ontario’s most breathtaking natural settings, this charming bungalow offers a rare opportunity to live just steps from the iconic Webster’s Falls and the scenic trails of Spencer Gorge. Located only a one-minute walk from the falls, surrounded by mature forest and uninterrupted greenery, on a dead end road, this 3+1 bedroom, 2.5-bathroom home delivers the perfect blend of privacy, tranquility, and everyday comfort. The main level welcomes you with a warm and inviting living space centered around a classic wood-burning fireplace, ideal for cozy evenings and relaxed family time. Three spacious bedrooms and a full 4-piece bathroom provide functional living for families, downsizers, or those working from home. The open-concept dining area features sliding patio doors that lead to a large deck, offering sweeping views of the lush forest and the shimmering pool below, making every season feel like a retreat. The finished walk-out basement is designed for entertaining and flexibility. It features a generous family room with a sleek gas fireplace, a convenient powder room, and an additional 3-piece bathroom. A bright sunroom serves as a seamless transition to the outdoors, walking directly out to the pool area and offering a rough-in for a kitchenette — perfect for a poolside bar, summer kitchen, guest suite, or in-law potential. Set on a generous lot, the outdoor space is equally impressive. Enjoy a heated salt-water pool surrounded by forest privacy, ideal for summer gatherings, quiet mornings, or evening stargazing, all while immersed in the natural beauty of the escarpment. Parking is abundant with a 1-car garage, 1-car carport, and a private driveway accommodating up to four additional vehicles. From the soothing sound of the falls to the calm of the surrounding trees, this is more than a home — it’s a lifestyle defined by nature, peace, and timeless appeal. (id:47351)
546 Benninger Drive
Kitchener, Ontario
***FINISHED BASEMENT INCLUDED*** Discover the Foxdale Model Home, a shining example of modern design in the sought-after Trussler West community. This 2,280 square foot home feature 4+1 generously sized bedrooms and two beautifully designed primary en-suite bathrooms,a Jack and Jill bathroom, powder room and full bathroom in the basement. The Foxdale impresses with 9 ceilings and engineered hardwood floors on the main level, quartz countertops throughout the kitchen and baths, and an elegant quartz backsplash. The home also includes a finished basement with a rec-room, bedroom and full bathroom and sits on a walkout lot, effortlessly blending indoor and outdoor spaces. The Foxdale Model embodies superior craftsmanship and innovative design, making it a perfect fit for the vibrant Trussler West community. Other Floor plans available. (id:47351)
18 House Lane
Hamilton, Ontario
This 2,137 sq ft, fully renovated 4-bedroom, 2.5-bath home in the Meadowlands offers the perfect blend of space, style, and functionality. Step into a bright, open main floor with a welcoming foyer, formal dining area, spacious living room, and a modern eat-in kitchen featuring brand new stainless steel appliances-ideal for family life and entertaining.Upstairs, all four bedrooms are generously sized, anchored by a luxurious primary suite with walk-in closet and 4-piece ensuite with soaker tub. Enjoy the convenience of bedroom-level laundry.Outside, the double driveway provides ample parking, and the location can't be beat-just steps to parks, top-rated schools, the Meadowlands Power Centre, and quick access to Highway 403 and the Lincoln Alexander Parkway.A move-in-ready home with thoughtful renovations and a functional layout designed for families. Don't miss this opportunity to make it your own. (id:47351)
204 - 600 Dixon Road
Toronto, Ontario
Exceptional Opportunity To Lease A Brand-New Office Suite At The Prestigious Regal Plaza Corporate Centre. This #785 Sq. Ft. Suite Is Ideally Located On The Second Floor Directly In Front of The Elevator, Offering Excellent Visibility And Effortless Client Access. Featuring Floor-To-Ceiling Windows, The Space Is Filled With Abundant Natural Light, Creating A Bright And Professional Environment.As An Added Incentive, The Unit Is Currently Undergoing Renovations At The Landlord's Expense,Allowing Prospective Tenants To Transition Seamlessly Into A Refined, Move-In-Ready Workspace Without The Challenges Of Leasing A Shell Unit. Renovations Include Elegant Flooring, Modern Light Fixtures, And Finished Walls, offering Immediate Value And Reduced Upfront Costs.Common Washrooms Are Conveniently Available Throughout The Floor For Guests And Staff. Regal Plaza Is Surrounded By Numerous Nearby Amenities, Upscale Dining Options, And Luxury Restaurants, Enhancing The Daily Business Experience. Includes One Underground Parking Space Plus Ample Visitor Parking.Strategically Located Minutes From Toronto Pearson International Airport, The Toronto Congress Centre, And With Easy Access To Highways 401, 409, 427 & 27. Regal Plaza Is A Premier Mixed-Use Development Featuring Executive Offices, Ground-Floor Retail, A Hotel, And A Striking Central Atrium. Landlord Motivated. Immediate Availability. (id:47351)
1308 Greenoaks Drive
Mississauga, Ontario
Designed by David Small & Mello Design Group, this custom masterpiece blends timeless elegance & innovation. Set on a premium lot in the famed Whiteoaks of Jalna, this 4+1 bdr, 5-bath home offers 7,300+ sq. ft. across 3 levels. Enjoy soaring ceilings, a dramatic 3-storey staircase, wide-plank hardwood floors, and Indiana Limestone employed throughout. The chef-inspired Scavolini kitchen boasts a bold Neolith porcelain island & plenty of prep space. The dining area & living room look out to the lush, private backyard complete w/ covered Muskoka room. Each spa-like bath offers serene luxury, each w/ ensuites & the primary & second bdr offering private balconies. The lower-level suite is perfect for guests or office use adding to the versatility of the space with its full bathroom living area and storage to spare. This is a rare opportunity to own a true work of art in one of Lorne Parks most coveted pockets. Luxury Certified. (id:47351)
2 - 219 Mcmurchy Avenue
Brampton, Ontario
Legal/Licensed Walkout Basement in the centre & very convenient location of Brampton. 2 huge size bedrooms (18 ft. x 15 ft., 15 ft. x 13 ft.), 2 bathrooms. Large size windows with Ample natural light. Close to all the amenities, Highway 410, Bus stop at Front of the house, Close to school, No carpet in the house, Separate Walkout entrance and Separate laundry. Quartz Countertop in Kitchen, New SS Stove and SS Dishwasher. Tenant to pay 30% utilities. Pot Lights in Living and Kitchen Area, 2 Car parking. (id:47351)
365 Lynn Place
Oakville, Ontario
Spectacular 2 storey detached home located on a quiet family crescent in Oakville's Falgarwood neighbourhood. This beautiful turnkey updated home has only the finest finishes and features. Amazing curb appeal and a private fenced backyard perfect for relaxing and entertaining. Step inside the double door front entrance to find a beautiful main floor filled with an abundance of natural light, wide plank hardwood floors, pot lights, and fine finishes throughout. Outstanding floor plan with large principal rooms, and a professionally finished lower level, giving you over 2570 sqft of luxurious living space. Stunning gourmet kitchen with new custom cabinets, new counter tops, stainless steel appliances, breakfast area overlooking a private backyard with a large custom deck and gazebo. The upper level features a unbelievable primary bedroom addition (2022). Enter to your private home office then into a private primary bedroom retreat featuring large bedroom with sitting area, electric fireplace, wine fridge, bar sink, custom walk in closet, and luxurious 5 pc ensuite. You will also find 2 spacious bedrooms and a updated 4 pc main bathroom. The lower level has a cozy rec/family room with built ins, electric fire place, carpet, and a gym area. You will also find a updated 3 pc bathroom, laundry room, storage, and private 4th bedroom perfect for older children and guests. Great location with the Morrison Valley Trail System only steps away. Minutes to the QEW, GO Station, Whole Foods, Oakville Place Mall and some of Oakville's best schools. (id:47351)
9 Natronia Trail
Brampton, Ontario
Welcome to this beautifully upgraded 4+2 bedroom detached home featuring a finished basement and builder's separate entrance, located in one of Brampton's most desirable, family-friendly neighbourhoods at the border of Vaughan. The property offers no sidewalk, providing additional driveway parking and lower exterior maintenance. The well-designed layout includes combined formal living and dining areas, a spacious family room with a gas fireplace, and a second-floor den, ideal for a home office or study.A grand double-door entry leads to a bright main floor with 9-foot ceilings, wainscoting, pot lights, automatic blinds,complemented by a solid oak staircase. The upgraded kitchen features enhanced cabinetry, granite countertops, and stainless steel appliances, flowing seamlessly into the open-concept breakfast area and adjoining living spaces, making it ideal for everyday living and entertaining.The finished basement extends the living space with a dedicated media room and bar, offering an excellent area for recreation or hosting. Additional features include walkout to balcony from room, main-floor laundry, a double car garage, and a well-maintained interior reflecting pride of ownership. Conveniently located close to Highways 427 and 50, schools, parks, and transit, this home offers space, upgrades, and location in a high-demand neighbourhood. (id:47351)
758 Smyth Road
Ottawa, Ontario
Welcome to 758 Smyth Road, a well-maintained two-storey home with an in-law suite in a prime central location, directly across from a school and close to hospitals, transit, and everyday amenities. The owner-occupied main home offers 3 bedrooms upstairs, beautiful original hardwood flooring, a renovated main bathroom, a formal dining room, and a bright kitchen with generous counter space and large windows.The basement features a self-contained secondary dwelling with a separate side entrance, offering excellent income potential and the option to easily restore interior access through the kitchen pantry. Both the upper and lower units have their own laundry facilities. The lower unit has consistently rented to medical students, generating $1,500/month, with vacant possession as of March 1st.The home sits on a generous lot with mature trees and has seen numerous updates, including a roof replacement (2016), 200-amp electrical service upgrade, new eavestroughs, main bathroom renovation, basement kitchen and tile flooring (2020), Verdun windows throughout the upstairs bedrooms, bathroom, and kitchen with a 25-year transferable warranty (2023), and new interior doors and light fixtures upstairs (2025). (id:47351)
1300 Bank Street
Ottawa, Ontario
Turnkey opportunity in a prime Ottawa location with a 4.8 Google rating and an excellent reputation-this is an asset sale of a highly rated, fully equipped, and tastefully decorated restaurant licensed for 42 seats, located on one of Ottawa's busiest commercial streets. The business features a loyal customer base with excellent reviews, a fully equipped commercial kitchen with all chattels, fixtures, and equipment included, a transferable liquor license, and two Farmers' Market memberships (Orleans and Barrhaven). The space also offers a stylish, modern interior design, strong visibility in a high-traffic area, and a basement with a similar footprint that includes a small cooler and multiple chest freezers. Please note that the business name and goodwill are not included in the sale. Lease details include monthly rent of $4,200 + HST, plus property tax, insurance, and utilities, with the tenant responsible for property taxes, and a similar lease can be arranged with the landlord for the new tenant. Showings are by appointment only through ShowingTime-please do not disturb staff-and all offers must be accompanied by Schedule B. (id:47351)
50 Fife Street W
Haldimand, Ontario
Wake up to quiet mornings & river air in this beautifully custom built new home, perfectly positioned on a large corner lot just steps from the Grand River. Whether it's morning coffee by the water, evening walks along the trail, or quick trips into downtown Caledonia, this location offers the kind of lifestyle that's hard to find - peaceful, walkable, and connected. The exterior showcases crisp white vinyl siding complemented by striking black soffits, fascia, eavestroughs, front door, and garage door. Soffit pot lighting adds evening curb appeal, while a rear deck off the sliding doors, fresh sod, and an asphalt driveway are to be completed. Inside, the home feels warm, bright, and thoughtfully designed for everyday living. The welcoming entry offers upgraded ceramic hexagon tile with convenient access to the laundry room and powder room. Light oak hardwood flooring runs throughout the main living spaces and bedrooms, creating a seamless flow. The heart of the home is the open concept kitchen, featuring white shaker style cabinetry with crown moulding & gold hardware, quartz countertops and backsplash, pantry storage, a pot filler over the stove, and stainless steel appliances - perfect for casual breakfasts or hosting friends. An extra wide staircase with iron balusters leads to the second level, where three comfortable bedrooms feature upgraded lighting and ceiling fans. The primary suite provides a peaceful retreat with a walk-in closet and a spa inspired ensuite, complete with a tiled tub surround, linen storage, and a stylish wood slat feature wall. A second full bath with a tiled tub surround and separate linen closet completes the upper level. A beautifully finished new home in a walkable, riverside setting - designed for comfort, style, and everyday life. (id:47351)
117 - 475 Bramalea Road
Brampton, Ontario
Fully renovated, move-in ready 3 bedroom, 2-bath condo townhouse in a family-friendly complex, ideal for first-time buyers or investors. Excellent central location, just a short walk to Bramalea City Centre, Chinguacousy Park, schools, transit, Go, Library and community amenities. Features a Upgraded kitchen with quartz countertop, stylish backsplash, pot lights and fresh paint throughout. Updated second-floor bathroom and basement bathroom. Laminate flooring and upgraded light fixtures throughout. Finished basement offers a versatile additional rec room space, ideal for office, gym or playroom. Private backyard backing onto park, with access to outdoor swimming pool. Water & Bell High-speed internet included in the fees. Updated Electrical Panel , New Doors Throughout The House , Roof 2020, Furnace 2022. Hot water Tank owned 2022. A well-kept home offering exceptional value in a convenient, sought-after neighborhood. Location !! Location !! (id:47351)
27 Dorwood Court
Vaughan, Ontario
The Perfect 4+1 Bedroom & 5 Bathroom Dream Home *Situated On A Private Court* Luxury 3 Car Tandem Garage* Prestigious Islington Woods Community* Massive 90ft x 132ft Lot Size* Luxury Circular Driveway* Ample Parking Space* Enjoy Over 6,300 Sqft Of Luxury Living* Premium 100Ft Wide Backyard* Professionally Interlocked & Landscaped Grounds* In-Ground & Heated Salt Water Pool* Custom Dry Sauna* Fin'd Basement W/ Sep Entrance* Perfect For In-Laws & Income Potential* Modern Refaced Stucco Exterior* Beautiful Soffit Lighting* Grand Double Door Entrance* Large Living Room W/ Hardwood Floors* Crown Moulding* High Baseboards* Custom Wall Panelling* Smoothed Ceilings* LED Pot Lights & Window Overlooking Front Yard* Executive Size Office On Main Floor W/ Modern Light Fixture & California Shutters* True Chef's Kitchen W/ Custom Tuscany Cabinetry* 7ft Centre Island W/ Custom Posts* Granite Counters* Backsplash* 24x24 Tiling* Exposed Vent Hood* Pendant Lighting Over Island* High End Kitchen Appliances Include Gas Cooktop & Wall Oven Microwave Combo* Open Concept Breakfast Area W/O To Deck* Dining Room Perfect For Family Entertainment* Huge Family Room W/ Fireplace* W/O Access To Deck* Coffered Ceilings W/ Crown Moulding* Hardwood Floors & Potlights* Primary Bdrm W/ Massive Walk-In Closet* Lounge Area* Luxury 6Pc Ensuite W/ All Glass Standing Shower* Rain Shower Head *Separate Deep Tub* Dual Raised Vanity W/ Granite Counters* Make Up Bar W/ Drawers* All Bedrooms Can Easily Fit King Size Beds W/ Access To Ensuites* 3 Upgraded Bathrooms On 2nd* Fin'd Basement W/ 3 Way Access Points* Large Bedroom* 3PC Bathroom* Custom Dry Sauna* Multi-Use Recroom Area* Fireplace* Kitchen W/ Appliances* Ample Storage* True Backyard Oasis* Perfect Balance Of Sodded & Interlocking Area* Fully Fenced & Gated* EV Charge* 720 Sqft Garage* Remarkable Resort Like Lifestyle* Mins To Schools* Trails & Parks* Major HWYs* Subway Station* Public Transit, Shopping & Entertainment* Must See* Don't Miss! (id:47351)
3207 - 56 Forest Manor Road
Toronto, Ontario
Welcome To The Park Club. 2 Bedroom 2 Bathroom Luxury Condo With A Beautiful Unobstructed View! Corner Unit. Fresh Painting. Functional Floor Plan. 9' Ceiling, Large Windows, Large Island In The Kitchen Can Be Used As Dining Table. Full Amenities. Steps To Don Mills Subway Station, Fairview Shopping Mall, Movie Theater, Groceries, And Restaurants! Convenience Store, Pharmacy And Cafe Right Downstairs Of The Building. Hwy 401 & 404 Around The Corner. Perfect For All Types Of Commuters! 1 Parking Spot Right Across From The Elevator Doors, 1 Locker (id:47351)
917 - 35 Parliament Street
Toronto, Ontario
Live at The Goode Condos by Graywood Developments in the heart of Toronto's iconic Distillery District. This brand new, never-lived-in suite features a highly functional layout with two full bathrooms, modern finishes, and a sleek kitchen with integrated high-end appliances. Residents enjoy an exceptional collection of fully open amenities, including an expansive 10th-floor terrace with outdoor pool, BBQs, fitness centre, co-working lounges, party room, yoga studio, and landscaped outdoor spaces. Additional conveniences include 24-hour concierge, pet spa, bike repair station, and automated parcel system.Steps to cafes, restaurants, boutiques, Sugar Beach, St. Lawrence Market, and transit, with easy access to the Gardiner, DVP, and future Ontario Line. Immediate occupancy available in one of Toronto's most vibrant neighbourhoods. Parkings are available through the building management. (id:47351)
207 - 10 James Street
Ottawa, Ontario
Refined bachelor condominium with a dedicated study at 10 James Street, positioned in the core of downtown Ottawa. This bright, intelligently designed suite delivers efficient urban living without compromise. The open-concept layout maximizes functionality, anchored by a modern kitchen with stainless steel appliances and clean, contemporary finishes. In-suite laundry adds everyday convenience, while panoramic city views provide views of the striking sunrise with the east-facing view every morning. The separate study offers meaningful flexibility-ideal for a home office, creative workspace, or defined sleeping area-allowing the unit to live larger than its footprint. Well-suited to professionals seeking proximity to Ottawa's employment hubs or investors targeting durable downtown demand.Residents enjoy access to premium building amenities, including a fully equipped fitness centre and a rooftop terrace with pool, offering a rare outdoor retreat above the city. Steps to public transit, restaurants, cafés, shopping, and Ottawa's cultural and institutional core, this location supports a truly walkable lifestyle. A compelling opportunity for those seeking modern design, strong views, and long-term value in one of downtown Ottawa's most connected addresses. Photos have been virtually staged. (id:47351)
285 Sandowne Drive Unit# 1
Waterloo, Ontario
Beautifully Updated 2-Storey Condo Townhouse in Prime Waterloo Location! This bright and spacious home offers 3 bedrooms, 2 bathrooms, perfect for families, first-time buyers, or investors. The main level features a functional galley kitchen with appliances included, a dining area, and a comfortable living room ideal for everyday living and entertaining. Stylish laminate flooring flows throughout, adding a modern touch. Two convenient closets, one at the front entry and another at the rear. The finished basement provides extra living space and laundry area. Step outside to your private patio with low-maintenance turf, perfect for outdoor dining and relaxation. A carport adds everyday convenience and protection for your vehicle. Ideally located in a well-established, family-friendly Waterloo neighbourhood, this home is just minutes from Sandowne Park, local schools, shopping, and everyday amenities. Enjoy quick access to Conestoga Mall, nearby restaurants, transit routes, and major roadways, making commuting and errands effortless while still enjoying the comfort of a quiet residential setting. (id:47351)
9 Elsegood Drive
Guelph, Ontario
Welcome to 9 Elsegood Drive, a beautifully maintained 3-bedroom, 2.5-bathroom semi-detached home in Guelph’s highly desirable Kortright East neighbourhood. Built in 2022, this modern gem combines stylish finishes with family-focused functionality — all nestled in the quiet, south end of Guelph. Step inside to 9' ceilings, pot lights, and sun-filled living spaces that flow effortlessly from the granite countertop kitchen (with stainless steel appliances & loads of storage!) to the cozy dining area and bright living room. Slide open the patio doors and enjoy easy access to the backyard — perfect for kids, pets, and weekend BBQs. Upstairs, retreat to the spacious primary bedroom featuring a walk-in closet, an extra double closet, and a 4-piece ensuite. Two additional bedrooms offer generous space and natural light, ideal for growing families or a home office setup. The unfinished basement is full of future potential — customize it your way with extra living space, a gym, or playroom. Additional features include a central vacuum, garage door opener, and parking for 3 cars with no sidewalk to shovel! Located just minutes from the Claire Road shopping hub, Stone Road Mall, University of Guelph, and a brand-new high school being built at Victoria Rd S & Arkell — this is a rare chance to own in one of Guelph’s most family-oriented communities. Don’t miss your opportunity to call this nearly-new home yours! (id:47351)
1456 Ford Strathy Crescent
Oakville, Ontario
Welcome to 1456 Ford Strathy Cres, an exceptional Mattamy Winfield model situated on a premium ravine lot in Oakville’s highly sought-after Upper Joshua Creek community. The seller invested an impressive $255,000 lot premium to secure this rare, private setting with no rear neighbours, creating a truly special backdrop for everyday living. Offering approximately 3,109 sq ft of beautifully finished space and over $150,000 in builder upgrades, this home is tastefully designed and completely move-in ready. Soaring 10’ ceilings on the main level and 9’ ceilings on the upper and lower levels enhance the home’s bright, open feel. White oak engineered hardwood flows throughout, complemented by a vaulted great room ceiling, gas fireplace, triple-glazed windows, and an abundance of natural light with serene ravine views. The modern white kitchen is both stylish and functional, featuring quartz countertops, soft-close cabinetry with pot drawers, and an oversized island with breakfast bar—perfect for everyday living and entertaining. The open-concept great room and dining area provide an inviting space to gather, while the practical mudroom with inside garage access adds everyday convenience. Upstairs, the primary suite offers a tranquil retreat with tray ceiling, walk-in closet, and spa-inspired ensuite with freestanding soaker tub and glass-enclosed shower. Three additional generous bedrooms, two full bathrooms, a laundry room, and an open loft overlooking the great room complete the upper level. The unfinished walkout basement boasts 9’ ceilings, oversized sliding doors, bathroom rough-in, and large storage—offering outstanding potential to customize your dream space. Located on a quiet crescent, close to parks, trails, shopping, dining, and major highways, this home blends luxury, privacy, and lifestyle in one remarkable offering. Welcome to your forever home! (id:47351)
8329 Atack Court
Niagara Falls, Ontario
Tucked away on a quiet court in one of the area's most sought-after subdivisions, this beautifully renovated two-storey home offers the perfect blend of style, comfort, and family-friendly living.This home features a stunning modern kitchen with quartz countertops and stainless steel appliances, open and bright living spaces. The cozy living room showcases a gas fireplace and sliding glass doors leading to the dec and oversized pie-shaped backyard, perfect for entertaining or relaxing outdoors. Upstairs offers 3 spacious bedrooms and a beautifully updated main bath with a standalone soaker tub and glass tile shower. The fully finished basement provides additional living space ideal for a rec room, office, or guests. A rare turnkey opportunity in an unbeatable family-friendly location. Just unpack and start living! (id:47351)
Bsmt - 91 Buick Boulevard
Brampton, Ontario
Professionally finished 3-bedroom basement with separate side entrance, ideal for extended family living. Upgraded and thoughtfully designed for comfortable everyday living. Move-in ready and meticulously maintained throughout. Convenient layout offering privacy and functionality. A great leasing opportunity-don't miss it! (id:47351)
Basement - 1321 Woodstream Avenue
Oshawa, Ontario
Beautiful and spacious walkout basement apartment located in the highly desirable North Oshawa area. Features a very spacious 3-bedroom layout with 1 washroom and an open concept kitchen with living & Dining. Conveniently located across the street from Seneca Public School and playground, and close to major shopping centers. Minutes to Hwy 407 and surrounded by amenities including Costco, Walmart, Best Buy, Home Depot, restaurants, library, and community center. Excellent access to public transportation. Ideal for families or professionals seeking comfort and convenience in a prime location. (id:47351)
712 - 33 Helendale Avenue
Toronto, Ontario
Whitehaus Condominiums At Vibrant Yonge & Eglinton 2 Bedrooms, 2 Washrooms, Balcony And Custom Layout From The Original Plan.Oversized Laundry With Large Storage. Additional Separate Locker Available. Building's 3rd Floor Amenities Include Fitness Center, Event Kitchen, Artist Lounge, Games Area, Entertainment Area, & Beautiful Garden Terrace. Outdoor Building Patio, Outdoor Barbecue, Security Guard, Cardio Gym, Weight Room, All You Want All You Need Is Steps Away Or Easily Accessible By Ttc/Eglinton Lrt. (id:47351)
524 Wolffdale Crescent
Ottawa, Ontario
*OPEN HOUSE THIS SUN, FEB. 1ST FROM 2 -4 PM* WELCOME TO THIS BEAUTIFULLY UPDATED 3 +1 BEDROOM DETACHED HOME FT. A FULLY FINISHED LOWER LEVEL W/SEP ENTRANCE & NO REAR NEIGHBOURS ON AN EXPANSIVE REAR YARD, SURROUNDED BY A LARGE PARK! This well-maintained property offers a functional layout with thoughtful & design-forward upgrades throughout; ideal for families, professionals & those seeking flexible living space with move-in-ready peace of mind. The bright main floor features refinished hardwood floors ('20), spacious living and dining areas filled with natural light that flow seamlessly into the kitchen, offering ample cabinetry, complemented by a newer refrigerator ('23) & updated stove and dishwasher ('24). The upstairs has refinished hardwood floors ('20); You'll find three well-sized bedrooms, including a generous primary bedroom, spacious 5-pc bathroom offering a double vanity & tiled tub/shower. Convenient separate entrance leads to the fully finished lower level ('21), adds exceptional versatility w/ a large rec. area, additional bedroom, built-in storage & custom barn door ('21), along w/a renovated bathroom & updated vanity and laundry area ('24). Lower level is perfect for an in-law suite. Major updates include Furnace & Central AC ('24), gas fittings & fireplace saddle ('20), eavestroughs, aluminum flashing & capped exterior corners ('20). Step outside to enjoy the fully fenced backyard with mature privacy hedges, a large deck, and a play structure-perfect for entertaining, kids, pets, or relaxing outdoors. No rear neighbours - siding and backing onto Lawson Park ft. splash pads, and only a few mins walk to Queen Mary Street PS, this is the perfect and private family home - Ready for your next chapter. Conveniently located close to parks, schools, shopping, and everyday amenities, this home is a move-in-ready home with thoughtful updates and exceptional outdoor space. 4 Car Parking & No Rental Items. 24 hours irrevocable on all offers. (id:47351)
